#bulding
Text
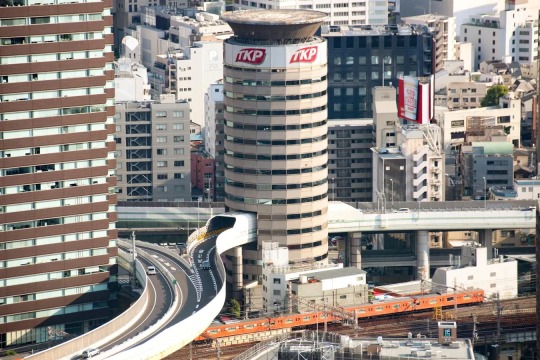
A road that passes through a 16 story building in Osaka, Japan. The road connects two elevated highways, passing through the Gate Tower building five stories up.
517 notes
·
View notes
Text

一个咖啡厅 - study
#illustration#sketch#sketchbook#quick sketch#architecture#art nouveau#fantasy illustration#gothic#line art#art study#aesthetic#comics#bulding#cafe#coffeshop#coffee#cafe aesthetic#art
56 notes
·
View notes
Text

#color#architecture#bulding#facade#wall#walls#architectural#residential#construction#abstrect#street#development
117 notes
·
View notes
Text

Suffocated in a very colorful way.
#illustration#drawing#visual development#visdev#visdevart#big city dreams#big city blues#town#bulding#background art#background artists#environment art#digital illustration#spiderverse style#concept art
160 notes
·
View notes
Photo

A vintage Erector set from the 1920s in the original wooden box
121 notes
·
View notes
Photo

The restaurant was rendered perfect. @render.by Houseem. Artists on @render.by have helped more than 500+ Architects, Interior designers & Real estate developers to visualize their designs. If you are looking to hire an artist for your project hire one from Renderby.com (Link in bio) • Vetted world-class 3D Artists • No Bidding, No monkey race Happy Rendering! Renderby.com (link in bio) @render.by #amazingarchitecture #architecturelovers #architecture #archdaily #archilovers #exterior #interior #bestoftheday #vsco #natyre #modernarchitect #instagram #design #villa #architect #modern #interiordesign #bulding #homedesign #exteriordesign #rendering #cgi #autodesk #coronarender #allofrenders #vrayrender #renderbox #coronarender #allofarchitecture https://www.instagram.com/p/CqIX_UYu-kc/?igshid=NGJjMDIxMWI=
#amazingarchitecture#architecturelovers#architecture#archdaily#archilovers#exterior#interior#bestoftheday#vsco#natyre#modernarchitect#instagram#design#villa#architect#modern#interiordesign#bulding#homedesign#exteriordesign#rendering#cgi#autodesk#coronarender#allofrenders#vrayrender#renderbox#allofarchitecture
33 notes
·
View notes
Text
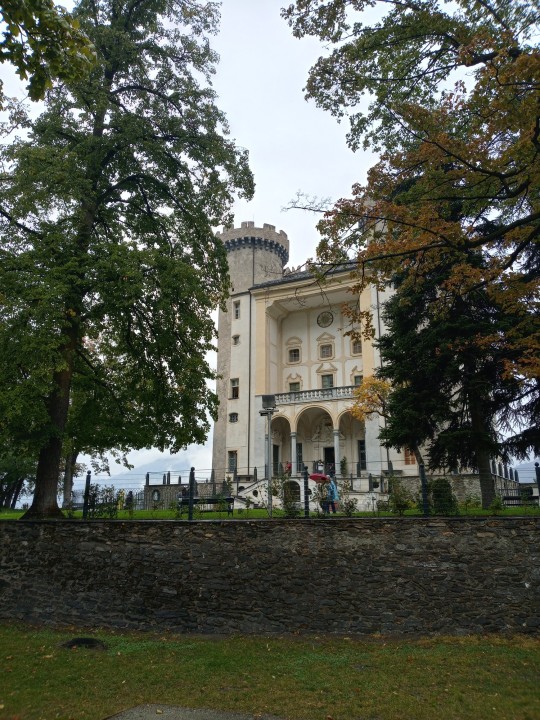
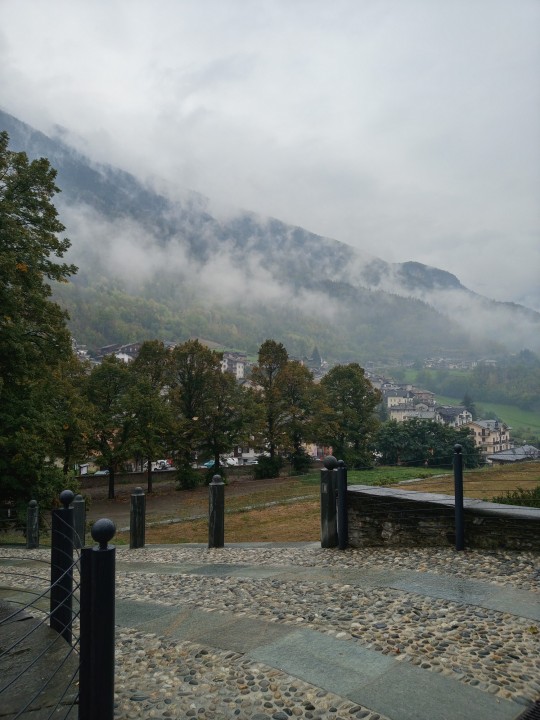
24|09|2022
Yesterday was the first day of my small trip to Aosta with my mom. We never went on an holiday just the two of us, and so far it's been great. We have already visited a lot of places, mostly castels, and in general the landscape is gorgeous. Today we weren't as lucky as yesterday with the weather, as it's raining quite a bit, and it's been pretty gloomy. I'll post some pictures in these next few days, because I took many I really like! I really hope this small trip will recharge me with some energies to get back to working on my thesis.
#yesterday i was way too tires to write on here#studyblr#studyinspo#travelblr#travelling#travel journal#italy#castle#castles#bulding#autumn vibes#autumn#aymevilles#mountains#landscape#mine#the---hermit
85 notes
·
View notes
Text
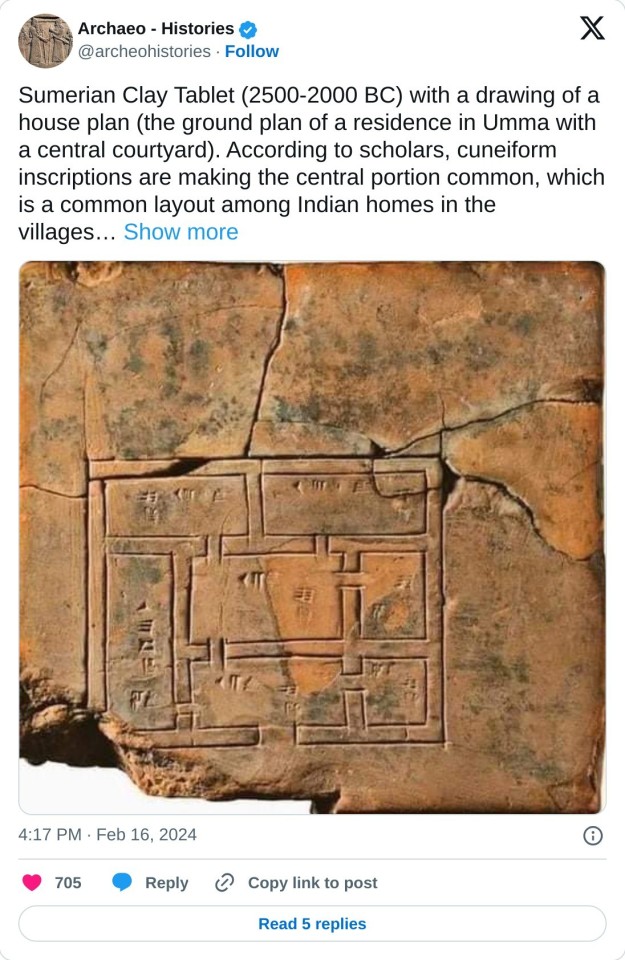
Sumerian Clay Tablet (2500-2000 BC) with a drawing of a house plan (the ground plan of a residence in Umma with a central courtyard). According to scholars, cuneiform inscriptions are making the central portion common, which is a common layout among Indian homes in the villages too. As the ancient and the present Mesopotamian, Persian and Indian architecture - believes in keeping the central portion of a home open from the top - to let in elements of nature. Plus used as a common meeting room for family members. Sumerians considered as the first major civilization of human history, flourished around 4000-2000 BC, between the rivers Tigris and Euphrates of the crescent fertile. This area was prone to violent weather conditions, such as unexpected flooding. These chaotic conditions resulted in Sumerians becoming a highly religious society. However, bleak nature of their religion where the afterlife was essentially a mud pit reflected the harsh conditions of their existence. Their art was also religious in nature as part of an effort to honor their deities in hopes that their lives would proceed with as little tragedy as possible. Art and buildings were constructed of plentiful clay of region as well as wood, copper, rock, and semi-precious stones like lapis lazuli. Study of Sumerian architecture is based on available archaeological evidence, pictorial representation of buildings, and texts on building practices. Materials used to build a house were similar but not exact as those used today: reeds, stone, wood, ashlar, mud brick, mud plaster and wooden doors, which were all naturally available around city, although wood was not common in some cities of Sumer. Although most houses were made of mudbrick, mudplaster and poplar. Houses could be tripartite, round or rectangular. Houses had long-roofed central hallways, courtyards, and storeys. Most houses had a square centre room with other rooms attached to it, but a great variation in size and materials used to build houses suggest they were built by inhabitants themselves. Smallest rooms may not have coincided with the poorest people; in fact, it could be that poorest people built houses out of perishable materials such as reeds on outside of city, but there is very little direct evidence for this. Houses could have shops, workshops, storage rooms, and livestock in them. - Subscribe for Detailed Post - Vorderasiatisches Museum, Berlin
#Vorderasiatisches Museum#Berlin#archaeohistories#architecture#mesopotamia#archaeology#Sumerian#ancient#bulding
3 notes
·
View notes
Text
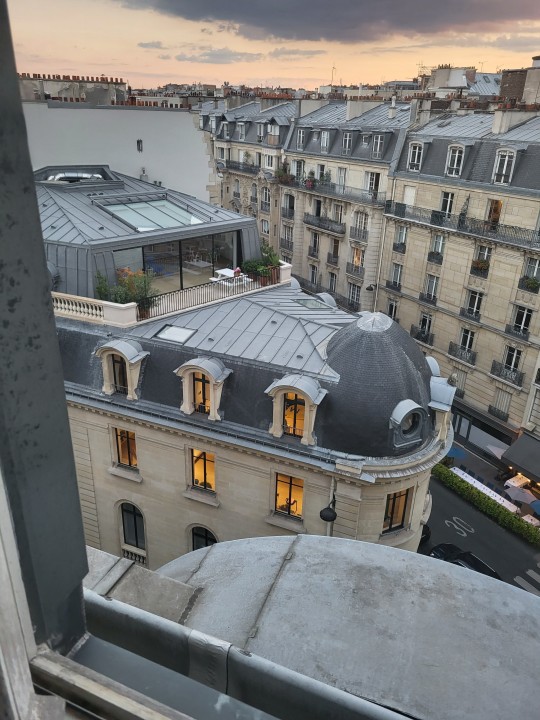
7 notes
·
View notes
Text
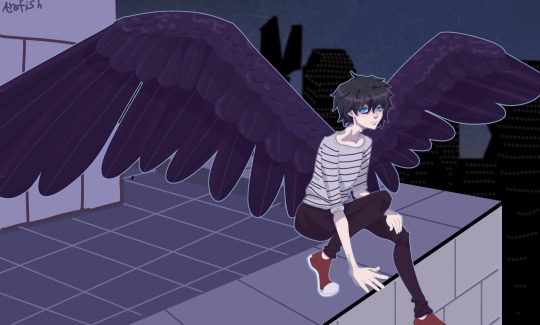
Digital art of a character I’ve had a story concept for for a while now
7 notes
·
View notes
Text
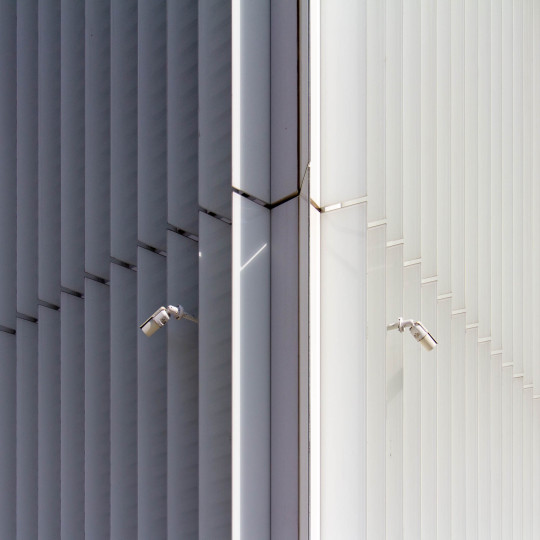
Gli angoli vedono
The all seeing eye 🎧 W. Shorter
@bramo.altezza on IG
#archi#archiporn#architecture#bulding#monochrome#building#minimal#lensblr#italian photographers#photooftheday#photographers on tumblr
18 notes
·
View notes
Text
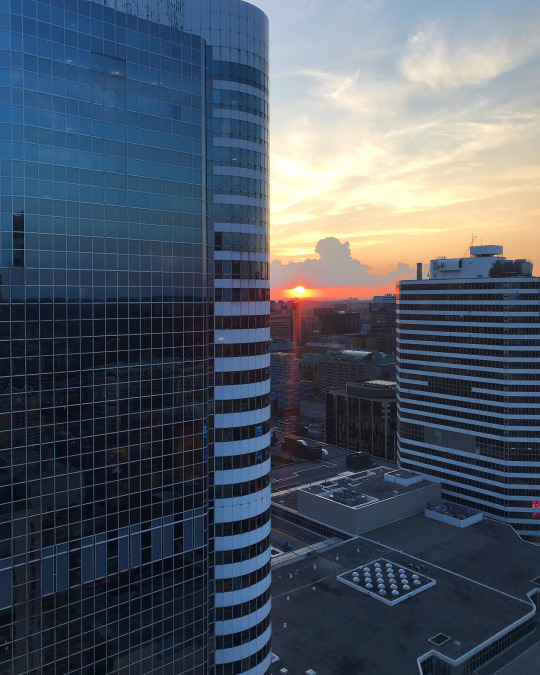
8 notes
·
View notes
Text

CDMX ✨🚲
5 notes
·
View notes
Text

2 notes
·
View notes
Text

#warszawa#bulding#city#cityscape#urban#urban photography#skyscraper#architektura#architecture#landscape architect#future city#orange photoproject#orangephotoproject#cool photos
2 notes
·
View notes
Photo
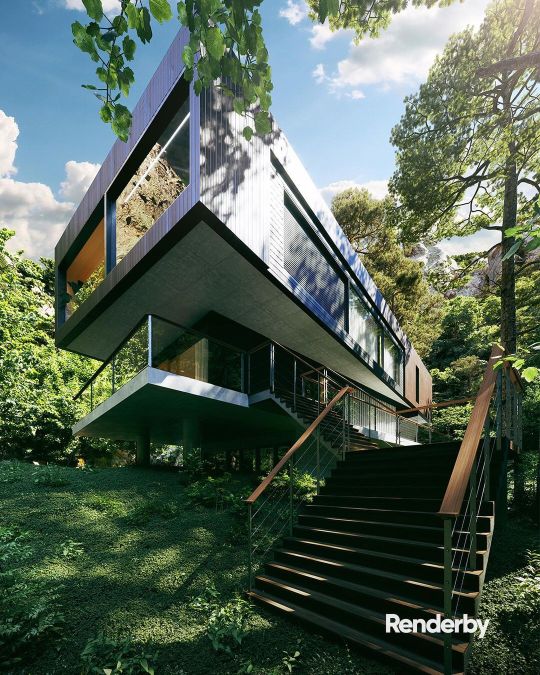
Featuring Le Bao from @render.by // I graduated from HoChiMinh University of architecture in 2014. Since then, I’ve been working and honing my skills to become an architectural 3D artist, and I’m always working to improve. Witnesses my renders on Renderby.com (link in bio) Hire International 3D Artists across the globe on @render.by • Vetted world-class 3D Artists • No Bidding, No monkey race Happy Rendering! #enscape #sketchup #amazingarchitecture #architecturelovers #architecture #archdaily #archilovers #exterior #interior #bestoftheday #vsco #natyre #modernarchitect #instagram #design #villa #architect #modern #interiordesign #bulding #homedesign #exteriordesign #rendering #cgi #autodesk #coronarender #allofrenders #vrayrender #renderbox #coronarender #allofarchitecture (at Vietnam) https://www.instagram.com/p/CpK5cumL0Zg/?igshid=NGJjMDIxMWI=
#enscape#sketchup#amazingarchitecture#architecturelovers#architecture#archdaily#archilovers#exterior#interior#bestoftheday#vsco#natyre#modernarchitect#instagram#design#villa#architect#modern#interiordesign#bulding#homedesign#exteriordesign#rendering#cgi#autodesk#coronarender#allofrenders#vrayrender#renderbox#allofarchitecture
29 notes
·
View notes