#herman haan
Text

House Uitenbroek (1956) in Rotterdam, the Netherlands, by Herman Haan. Photo by Gerrit Burg.
289 notes
·
View notes
Photo
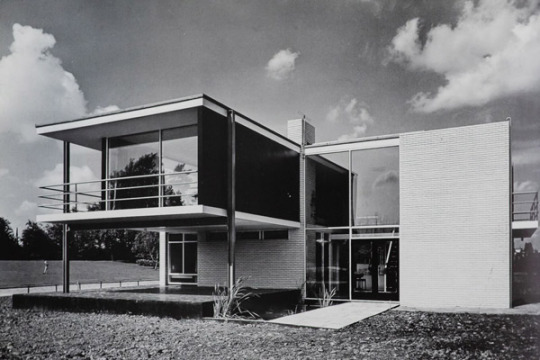
This Herman Haan mid century modern house in Rotterdam, Holland dates from 1956, so we are talking over 60 years of growth around the place. But look closely and through the gaps. Not a great deal has changed over the decades. €1,595,000 is the asking price
(via 1950s Herman Haan midcentury modern house in Rotterdam, Holland - WowHaus)
1 note
·
View note
Photo

🕺 Fijn weekend, en geniet van de laatste 🏖vakantieweek ⛱aan zee 😊⛵️ #photographedbyhermanwalraet© #hermanwalraet #sony #vakantie #vakantieineigenland #delijn #tram #kusttram #lijncom #brugsekaas #brugse #brugge #travelphotography #dehaan #belgianblogger #vlaamseblogger #photo #photoblogger #fotoblogger #hermanski #herman #openbaarvervoer #publictransport #transportencommun #bn #augustus #august #out #reis #reizen (bij De Haan, Belgium) https://www.instagram.com/p/CSzA4XeKW3Z/?utm_medium=tumblr
#photographedbyhermanwalraet©#hermanwalraet#sony#vakantie#vakantieineigenland#delijn#tram#kusttram#lijncom#brugsekaas#brugse#brugge#travelphotography#dehaan#belgianblogger#vlaamseblogger#photo#photoblogger#fotoblogger#hermanski#herman#openbaarvervoer#publictransport#transportencommun#bn#augustus#august#out#reis#reizen
0 notes
Text
FOMA 9: Radical Open Architecture
Our ninth edition of Forgotten Masterpieces focuses on two Dutch architects from the period between 1950’s until the 1970’s, Herman Haan and Frank van Klingeren, which are relatively unknown outside the Netherlands. Although they differ in their architecture, what connects them is their position towards an open society, which was – sometimes quite literally – realized in their work. Besides that, they were both media (television mainly) personalities in an era when this was not common among architects.

Materiality of the Haan’s House. | Photo by Violette Cornelius
Herman Haan (1914-1996), a typical architect’s architect, was admired among colleagues, but hardly known by the general public. In his case it must be noted that he was very well-known in the 1960’s outside the profession because of the media attention (television, newspapers, books) he received for his travels and explorations in and around the Sahara and Mali. In Mali he documented the life and artefacts of the Dogon people and he was leader and initiator of an expedition that discovered the remains of the forefathers of the Dogon: the Tellem people. In fact, he had travelled to Africa on a yearly basis (mainly in and around the Sahara) since he was a young boy, and one could say that he lived two full lives; one of an adventurer/ explorer/ archaeologist and another life as an architect in the Netherlands. He was a sort of an architect Indiana Jones.
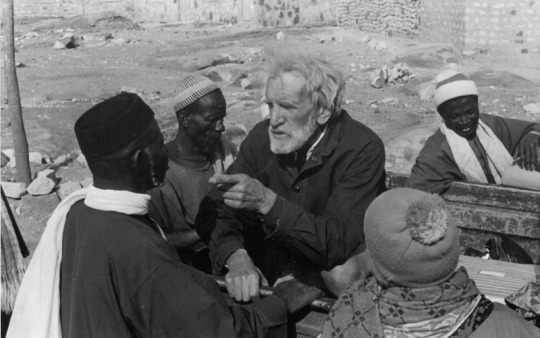
Herman Haan among the Dogon. | Source via Partners Pays-Dogon
As an architect he was one of the incidental participants of the Team 10 family and he brought Aldo van Eyck into contact with the Dogon people. He was also one of the Team 10 members that attended the famous CIAM meeting in Otterlo (NL) in 1959, that caused CIAM to break up definitely. His work consists mainly of private houses. It is very much within the post-war, modernist tradition of Team 10, but with a special open brutality and a humanist twist. He was one of the first modern architects that re-used building materials in his designs.
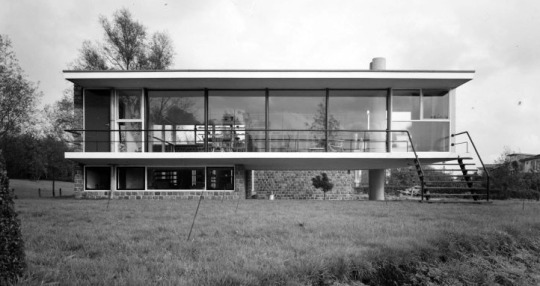


Herman Haan’s house in Rotterdam, 1951-53. | Photo by Violette Cornelius
Haan build the radically open house for himself and his wife Hansje on a piece of land at the edge of Rotterdam, where the debris of the demolished city centre during a bombardment in 1940 was collected. It consists of two elongated volumes: an elevated, floating open volume with the living room above and a small architect’s studio underneath half of this volume, and a second, closed volume with garage and two small bedrooms. In-between is a double height open space that connects both volumes as an entrance lobby.
The main feature of the living room volume is the set of four glass sliding doors, that can all be opened at the same time, thus literally opening the living room to the outdoors and the view over one of the main entrance roads of the city (and Haan did not believe in the use of curtains either). Another feature is the open kitchen, if not one of the first in architecture, then certainly of one the most radical open kitchens ever. It consists of a simple, small cooking table with a floating kitchen sink that stands in the middle of the living room and is connected to the open fire chimney only. Cooking is a social activity, so Haan had learned in Africa.
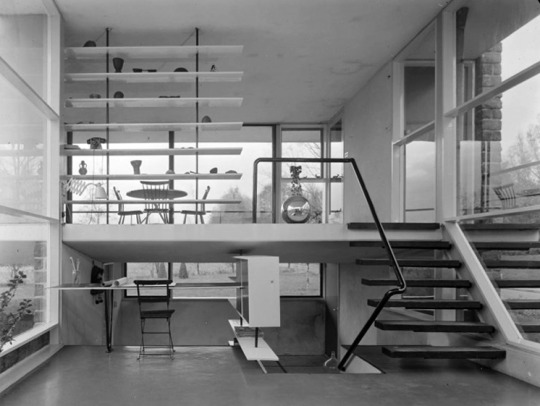
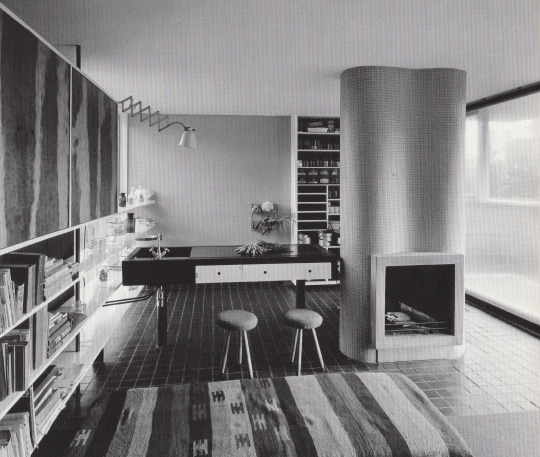
Open space and open kitchen. | Photo by Violette Cornelius
The bricks of the closed bedroom volume used in the interior are re-used pavement bricks from the quays of the Rotterdam harbor. An old poplar tree that stood on the site was cut into veneer and used as a finishing layer of cupboards all around the house. Parts of the stone flooring was salvaged from the rubble heap on which the house is build. The house is still standing, but the radical openness proved to be too much for the current owners. It is today surrounded by a wall of conifers, and parts of the glass facades are closed off.
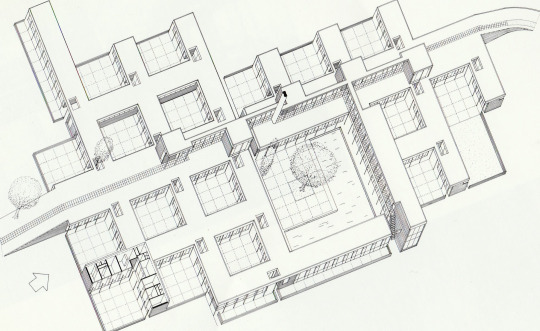
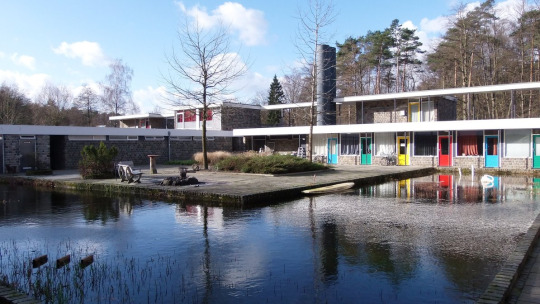
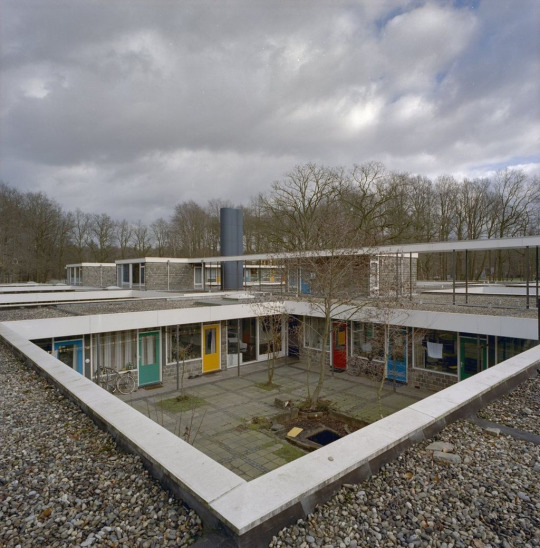
Patio Student Housing, Drienerlo Enschede, 1964-65. | Source Rijksdient voor het Cultureel Erfgoed
Herman Haan was asked by his mentor Willem Van Tijen (a first generation functionalist modernist) to build a batch of student housing for the campus of a new technical university in Enschede. It is unquestionably his most African project. The concept was based on the Matmata cave dwellings of southern Tunesia, famous for being the home of Luke Skywalker in Star Wars IV. It is also his most structuralist design, a so called mat-building based on a continuous square configuration, that was also one of the Team 10 tropes. The design consists of seventeen square units, joined in a larger configuration. Each unit consists of a patio with student rooms on two sides. Eight students live in such a patio unit (six one-person rooms, one two-person). Access to the rooms is from the patio, so each student room has his own front-door. Access to these patio’s themselves is mainly from the roof of the one - storey complex. A foot-path and bicycle road crosses the roof of the complex. The roof itself was one of the first green roofs in the Netherlands, sowed in with grasses. In the middle of the complex a larger central square and pool serves as a meeting place for the student community. The same pavement bricks from the quays of Rotterdam harbor, that he used in his own house and other projects, were used extensively in this one too. The project was recently fully restored and established as a National Monument of post-war architecture.

Frank van Klingeren selling his open architecture. | Source via Nieuwlanderfgoed
Frank van Klingeren (1919-1999), a Provo in a business suit was, unlike Herman Haan, a real outsider in the Dutch architecture scene of the 1960’s and 1970’s. Trained as a construction engineer, he was a self-taught architect that kept away from architecture gatherings or cliques. He was more at home among people from avant-garde theatre of the period, than among ‘Forum’ architects like Van Eyck, Bakema and Hertzberger, although he shared a lot of his ideas with the latter. They even received the Fritz-Schumacher-Preis in 1974 together, Hertzberger for his Centraal Beheer office in Apeldoorn, and Van Klingeren for ‘t Karregat in Eindhoven. Both buildings celebrating multi-functionality and an openness towards change.
Although Van Klingeren was quite productive as an architect from the late ‘50’s to the mid ‘70’s, his main claim to fame was established with the design of three consecutive multi-cultural community buildings or Agora as he called them; De Meerpaal in Dronten, Agora in Lelystad and ‘t Karregat in Eindhoven. But his media presence was broader than that. Especially after finishing De Meerpaal, he evolved towards a counterculture societal critic and television personality, while keeping his distance from direct involvement in flower power, hippie or provo movements. He was in that sense a Provo(cateur) in a business suit.


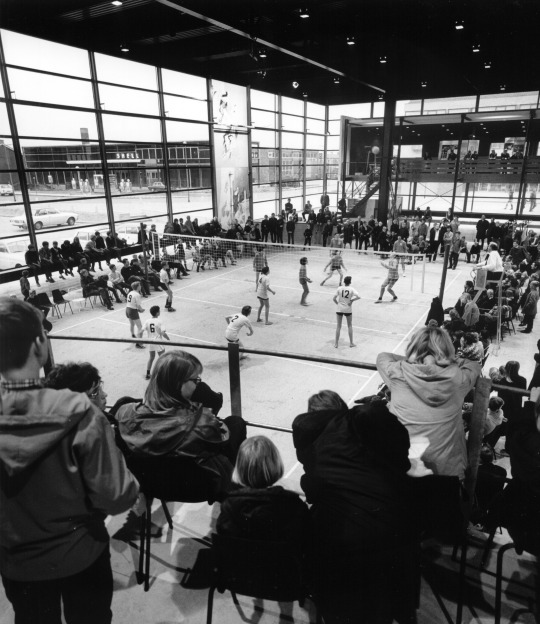

De Meerpaal, Dronten, 1965-1967 | Photo by Jan Versnel
Asked for a simple multipurpose community building with provisions for amateur theatre and music, sports and a small café for new inhabitants of the pioneer-village Dronten that was being built in the new polder Flevoland, Van Klingeren did much more than that, and in a sense also much less. He gave more space, more functionalities and more possibilities, but less stuff (walls, floors) and in a way less architecture. Van Klingeren was inspired by the village squares or agora of the Mediterranean that functioned as meeting places, open-air theaters and playground, while showing a generic, in fact absent, architecture. In this sense his agora can be seen as a sort of architectural urbanism.
De Meerpaal is in fact nothing more than a covered village square, protected from the northern climate by glass walls. It is a large glass-and-steel box measuring 50x70 meters with a couple of smaller brick boxes (some art and exhibition rooms, a tilted box with restaurant/ café, and a small staff office) added along the edges. In the middle of the covered space an oval open-air theatre - soon dubbed ‘The Egg’ - is the main architectural gesture. There are hardly any walls inside, neither are there many spaces for any specific function. All functions mix, sometimes causing hindrance. According to Van Klingeren, hindrance leads to conversation and mutual understanding. De Meerpaal was used for many different functions; the weekly market, agricultural exhibitions, sports, parties, large scale meetings etcetera. The oval theatre with its central stage (the setting of audience and use could be changed easily, anything was possible except a traditional proscenium set-up), became a place where alternative theatre groups loved to perform.
De Meerpaal was also the main stage for large size, live national television productions and games, until large-scale studios were built in Hilversum. Besides this television attention for Dronten, it was also equipped with a (rotating) film screen on which, besides normal movies, live television could be screened of the so-called Eidophor technique. Thus, the whole village could watch the news or football matches together from the indoor terrace of the café. De Meerpaal has, with some merit, been compared to Cedric Prices (unbuild) Fun Factory of the same time. But while Fun Factory can be called a machine for multi functionality, full of specific intentionality, De Meerpaal is more like a generic square where the intentionality of use and meeting is not outspoken, but nevertheless - maybe more so than in Fun Factory - more open to chance and unpredictable uses.


Agora Lelystad, 1966-1972 | Photo by Jan Versnel
While construction work for De Meerpaal was still going on, Van Klingeren was commissioned to design a similar multifunctional building for Lelystad, the second new town to be built in Flevoland. It was planned to become the largest city and capital of the new polder province. The first design elaborated further on the open concept and mix of functions of De Meerpaal. In this case the scale was larger and Van Klingeren managed to lure in the churches (three different denominations) into the collective. Although each church would have its own space, it was to be open like the open-air theatre and - as Van Klingeren argued - since these spaces would only be used on Sundays, they could double as extra theatre and meeting spaces for the rest of the week.
Meanwhile it was decided that not Lelystad but a newer town Almere to be built closer to Amsterdam would be more important and bigger, and construction of Lelystad was delayed. This meant that the scale and budget of Van Klingeren’s Lelystad Agora diminished too. Instead Van Klingeren proposed the opposite; to enlarge the program with shops and housing facilities (hotel, boarding house), but to do this within the limited budget (to do more with less, was one of his favorite slogans). He proposed a U-shaped steel post-and-beam structure of three storeys, to be left open and to be colonized over time by the people and by entrepreneurs. The ground floor would still be like De Meerpaal, only a swimming pool was added. This open ground floor would be connected to the adjoining park so that Van Klingeren started to title the different zones in the lay-out as if they were landscapes: theatre landscape, youth-cave, swimming and undressing landscape. All in an open ‘wall-less’ setting. While De Meerpaal could be called urbanism (realised with architectural means), this last design for Lelystad would have been a landscape design instead, growing over time. The proposal proved to be too radical for Lelystad and a toned down. Conventional Agora was built in the city centre by one of Van Klingeren former employees.

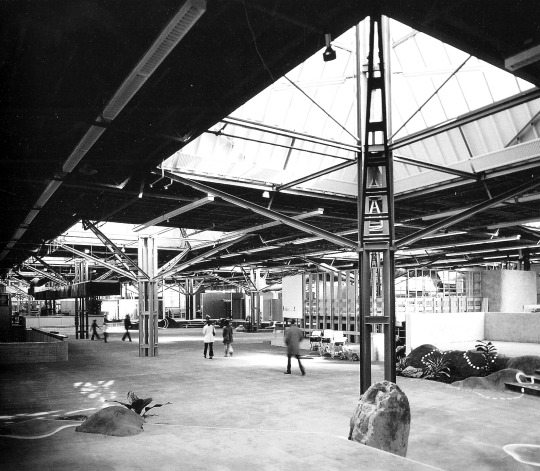

‘t Karregat Eindhoven, 1970-1973 | Photo by Jan Versnel
Van Klingerens attention had already shifted towards Eindhoven. There he was given the opportunity to build another multifunctional community building for a new experimental housing project. This time it would include – besides the cultural and sports facilities – a small shopping mall (bakery, greengrocer, a small supermarket) and a health facility with general practice (the café serving as a waiting room) and a pharmacy. But the real experiment was the inclusion of two elementary schools and a nursery school. These too would be built without any internal walls to speak of, one organic whole with the rest of the spaces and facilities, a field of communal activity. Children, according to Van Klingeren, would learn their arithmetic next to the supermarket cash desk, mothers could meet each other at the café bar after bringing their kids to school.
The one storey building (or rather the enclosed and climate controlled landscape) is situated underneath a flat roof with an open steel structure, that is supported by steel umbrellas; pyramid shaped skylights on open steel columns. All services (air-conditioning, electricity, rainwater drainage and ventilation) are positioned in sight within the steel roof structure, and can be accessed (and changed when the floor configuration is changed) from below. The perimeter facade is built-up out of off-the-rack components (mainly from the glass-house industry). In general, there is a certain high-tech feel to the architecture, albeit with the informal sloppiness of a self-built community house. Named ‘t Karregat (cart-sink after the shopping carts that would gather there) it was opened in 1973 without hardly any change in the original concept. After a couple of years, the schools without walls proved to be too much for the teachers, that went into the experiment without any primary experience whatsoever in new schooling methods. Glass partitions were applied, but besides that the openness was maintained and ‘t Karregat became an overnight success, also because the community ran the cultural facilities for themselves.
Afterlife
Both De Meerpaal and ‘t Karregat were highly successful until the 1990’s. When De Meerpaal, formerly publicly owned, was privatized in the 1980’s the open space was divided into smaller areas, and finally plans were made to demolish it around the year 2000. Protests from the architecture community and the State Architect managed to save the structure, especially the roof and The Egg. But several theatre spaces and a public library (all very much enclosed) were added so that the new Meerpaal can hardly be called open anymore, at least not in the sense that it was open in the 1960’s, both architecturally and functionally. More or less the same fate came over ‘t Karregat. After a successful period of a couple of decades, plans for demolishment were halted, and it is now restored; but a smooth false ceiling has killed the informal sloppiness of the original, partition walls have been added, patios are cut into the roof. Operation succeeded, patient died.
One may wonder whether this open architecture of De Meerpaal and ‘t Karregat was not so much geared towards it’s own time, and so much part of the open society, that it failed to be open towards societal change in the 1990’s. It very well may be the case, but then so is the architecture of the renewal. One of the protesting architects against demolishing De Meerpaal, Kas Oosterhuis, proposed to wrap the building up in plastic and to wait until society and technology would have been advanced towards a new phase fitting the original intentions of De Meerpaal. This would actually have been a great solution, and one has the feeling that now, only fifteen years after, the new Meerpaal feels old, and the old Meerpaal would fit much better in our current times, which are media driven, semi-virtual, but also with a longing for the open society of 50 years ago. The plastic could have been wrapped of already.
---
#FOMA 9: Piet Vollaard

Piet Vollaard is an architect and architectural critic working in Rotterdam. Besides monographs on both featured architects; ‘Herman Haan, architect’, Rotterdam (1995) and ‘Hinder en ontklonteren, architectuur en maatschappij in het werk van Frank van Klingeren’ with Marina van den Bergen, Rotterdam (2003), his publications include several Architectural guides to the Netherlands with Paul Groenendijk, Smart Architecture with Jacques Vink and Ed van Hinte, Rotterdam (2003); Positions, six Dutch architecture photographers with Simon Franke and Allard Jolles, Rotterdam (2010); Making Urban Nature with Jacques Vink and Niels de Zwarte, Rotterdam (2017), on nature-inclusive design in an urban context. He was founder and editor in chief of ArchiNed (1996-2013), and visiting teacher at several architecture schools in the Netherlands. His current activities focus on urban nature in a designer and ecologists collective The Natural City, and Stad in de Maak / City in the Making a collective of architects, designers and artists working in the field of commoning and activating empty buildings and related urban activism.
325 notes
·
View notes
Text
LWLies 87: The Mank issue – On sale now!
If you’re reading these words, there’s a likelihood you’re in the midst of a second lockdown and unable to stroll down to your local newsagent to pick up the latest LWLies. Well, for this issue, we’d urge you to stay indoors, not because we don’t want you to pick up the magazine, more because you won’t find it for a while, as the lion’s share of our stockists will be closed for business until December at the earliest. As such, the best way to get hold of this new issue is via our web shop, which also sells subscriptions too. All being well, this issue should be on shelves as soon as shops in the UK open again.
Order your copy
With that out the way, please extend a big, hearty welcome to our new issue, which is inspired by David Fincher’s Mank. First a little bit of back story: the film was adapted from a script written by Fincher’s father, Jack, who took it on as a project set by his son (who was making his early incursions into Hollywood at the time) to liven up his retirement years. This was back in the early ’90s, and once it was ready, Fincher Jr hit something of a brick wall when it came to convincing studios to fund this black and white rendering of a vital moment in old Hollywood lore.
The title refers to the nickname given to ace scribe, wit and raconteur, Herman J Mankiewicz, and how after years of coasting on his genius, he finally alienates enough professional cohorts to write something big, meaningful and dangerous. The 200 page script he ended up with was named American, but it ended up being released into cinemas (albeit not very many cinemas) under the name Citizen Kane, directed by Orson Wells. Mank is the story of how that script came into being, but is also a hard-nosed exploration into the malevolent nature of creativity, and the cruel aspect of parlaying real lives into a fictional context.
On the cover
We worked with the Brooklyn-based illustrator Katherine Lam on a series of portraits inspired by cinema’s arch outsiders for our Shape of Water issue, and so she was our first choice to attack a cover about another fringe Hollywood figure being placed in the limelight. Her stunning portrait of Gary Oldman as Mank is obscured by reels of the film he had an important (but largely spectral) hand in bringing to life.
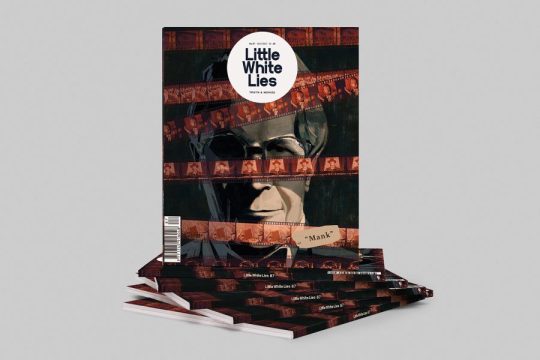
Inside the issue
A review of David Fincher’s Mank
Hannah Woodhead verbally spars with this sumptuous evocation of classic-era Hollywood.
It’s All True: A Conversation with David Fincher
David Jenkins talks to the master filmmaker about realising a passion project after a 30-year wait.
The Heroine
Caitlin Quinlan profiles one of our favourite actors working today, Tuppence Middleton.
F For Fake
On the magic tricks behind selecting costumes to show up on black-and-white film.
The Dreamers
Adam Woodward scours the credits of Citizen Kane for the lost masters of cinema.
Touch of Evil
Charles Bramesco revisits the little-known 1973 TV movie filmed on the MGM lot as it was being bulldozed.
Too Much Johnson
A complete timeline of how we came to collectively worship certain movies in the West, by Lillian Crawford.
The Other Side of the Wind
Matt Thrift celebrates the preservation and curation work done by the UK’s boutique Blu-ray labels.
Threads: The Majorette costume
Christina Newland picks apart the screen iconography of cheerleader garb in all its guises
Illustration in this issue by Rumbidzai Marilyn Savanhu, Calum Heath, Stephanie Sergeant, Jill De Haan, Francesca Pusceddu
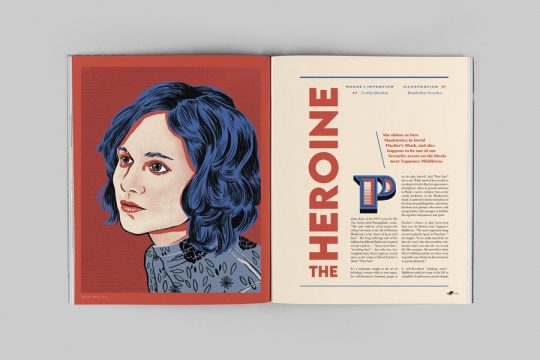
In the back section
Zeina Durra
Leila Latif talks to the director of Luxor, which sees Andrea Riseborough taking a moment of pause to reflect on life in the Egyptian city.
Pietro Marcello
Sophie Monks Kaufman meets this talented Italian director and discusses how he transposed Jack London’s tome, Martin Eden, to the big screen.
Brandon Cronenberg
Like father like son – Leila Latif talks to Cronenberg Jr about his idea-rich, gore-heavy horror satire, Possessor.
Leonie Krippendorff
The German filmmaker behind the sweet, lesbian coming-of-age film Cocoon talks about capturing the spirit of youth on film.
In review
Chloé Zhao’s Nomadland
Roy Andersson’s About Endlessness
Matt Wolf’s Recorder: The Marion Stokes Project
Zeina Durra’s Luxor
Harry Macqueen’s Supernova
Tim Mielants’ Patrick
Alejandro Fadel’s Murder Me, Monster
Steve McQueen’s Lovers Rock, Mangrove and Red, White and Blue
Pietro Marcello’s Martin Eden
Thomas Vinterberg’s Another Round
Pete Docter and Kemp Powers’ Soul
Eva Mulvad, Lea Glob and Morten Ranmar’s Love Child
Alexander Nanau’s Collective
Thomas Bezucha’s Let Him Go
Michele Pennetta’s Il Mio Corpo
Brandon Cronenberg’s Possessor
Viggo Mortensen’s Falling
Leonie Krippendorff’s Cocoon
David Cronenberg’s Crash 4K
A selection of the best Home Ents Releases.
LWLies 87 is out 10 November. Order your copy and subscribe here.
The post LWLies 87: The Mank issue – On sale now! appeared first on Little White Lies.
source https://lwlies.com/articles/lwlies-87-the-mank-issue/
0 notes
Text
AD DEKKERS
ALDOLF LUTHER
ANDRE VAN DE VOSSEN
ANDRE VOLTEN
ANSELM REYLE
AURELIE NEMOURS
BEN AKKERMAN
BERNARD AUBERTIN
BERNARD FRIZE
BERNARD ROMEIN
BOB BONIES
BRAM BOGART
CALLUM INNES
DANIEL LERGON
ERIK LINDMAN
FLORIAN SCHMIDT
GEERT VAN FASTENHOUT
GREGOR HILDEBRAND
HANS ITTMANN
HARTMUT BÖHM
HARVEY QUAYTMAN
HERBERT HAMAK
HERMAN DE VRIES
HERMANN BARTELS
IMI KNOEBEL
JAAP EGMOND
JAAP NANNINGA
JAAP WAGEMAKER
JAN ELBURG
JAN JORDENS
JAN VAN HEEL
JCJ VANDERHEYDEN
JEAN GORIN
JO DELAHAUT
JOOP VREUGDENHILL
JOOST BALJEU
JORINDE VOIGT
JOSEPH LACASSE
JOSEPH ONGENAE
JUUL NEUMANN
KAREL APPEL
KURT LEVY
LUCEBERT
MARK FRANCIS
MARTHE WERY
MAX BILL
MOGENS BALLE
NICOLAAS WARB
PABLO RASGADO
PETER STRUYCKEN
PIET OUBORG
PIETER DE HAARD
ROB VAN KONINGSBRUGGEN
RONALD ZUURMOND
SEDJE HEMON
SHLOMO KOREN
THEO WOLVENCAMP
WILLEM HUSSEM
WILLY BOERS
WIM DE HAAN
ZAK PREKOP
And me.
https://www.artsy.net/artist/jan-willem-van-welzenis
Follow me if you like.
6 notes
·
View notes
Text
This slideshow requires JavaScript.
In the 1920s, D. J. DePree, the president of the Herman Miller furniture company, and his colleague James Eppinger saw the company sliding toward bankruptcy. Often traveling together by train, they had much time to ponder their situation.
One day they decided not to focus on what was wrong with their company but with the furniture industry as a whole. They listed 15 things, one of which was the belief that if you worked with your hands, you were common; if you worked with your mind, you were uncommon, or superior.
Although DePree was an evangelical Christian and Eppinger a devout Jew, they came to the same conclusion: All people were created in God’s image, and therefore everyone is special. Today Herman Miller Inc. is respected in the corporate world for its outstanding labor/management relations.
How differently we would look at people if we really saw them as bearing the image of their Creator! Racial, ethnic, social, and other barriers would begin to fall.
Lord, forgive us for so often seeing ourselves as superior to others. Help us to remember that before sin distorted our thinking about ourselves and others, we were all, and still are, unique people created in Your image. – Dennis J. De Haan
Of all creation’s treasures rate,
Not one compares in worth with man;
In God’s own images he was made
To fill a place in His great plan. – D. J. De Haan
Our value is not measured in what we make of ourselves, but by the one who made us.
August 7, Vol. 18, Our Daily Bread
Uncommon People (Genesis 1:27) In the 1920s, D. J. DePree, the president of the Herman Miller furniture company, and his colleague…
0 notes
Text
Wandelen in Naarden-Bussum: dag 577
Het had licht gevroren vannacht en ook vanmorgen was het nog, brrrr, koud. Gemutst, gesjaald en gehandschoend gingen wij op pad... naar het Vestingpad (heel rondje)
De laaghangende zon was betoverend mooi en dit hele verslag is dan ook doorspekt met foto’s hiervan.

Pas in de buurt van de kinderboerderij kwam ik op het idee 💡 om mijn kaartjes-programma’s aan te zetten. Vandaar dat er een stukje mist aan de route. Het is nu wel “een ballonnetje” (tekst van de onvolprezen Toon Hermans) geworden 😉
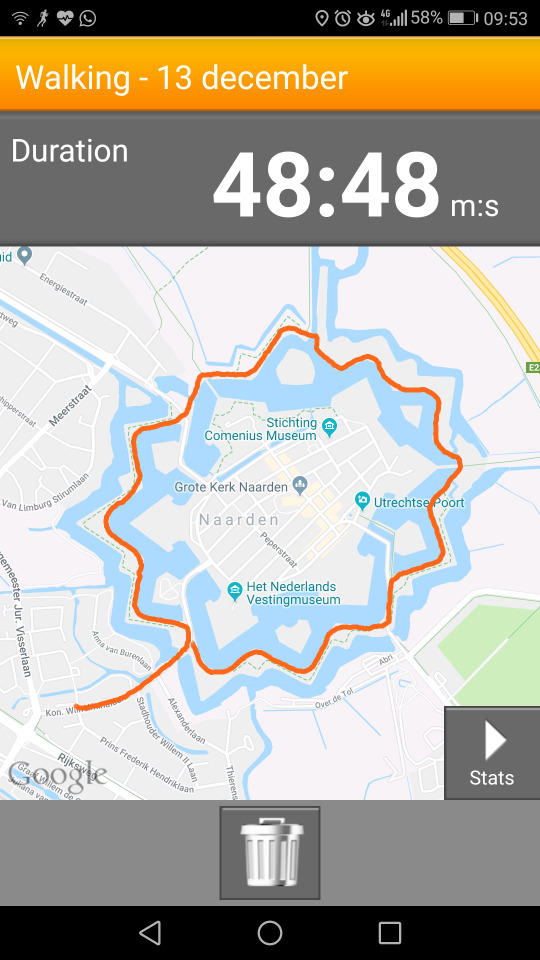
De haan had ook door dat het ochtend was en kraaide dat het een lieve lust was.
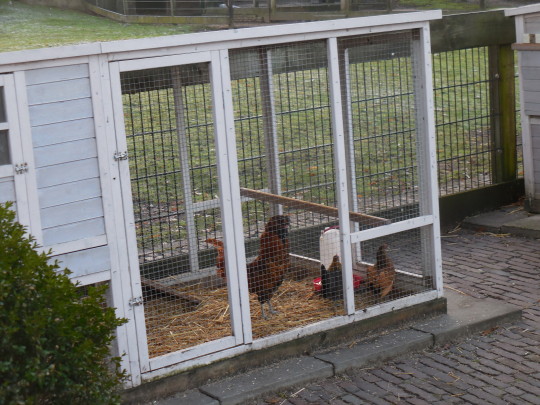
De konijnen zaten knus en warmpjes tegen elkaar aan...

...en de schapen hadden zeker trek, want ze blaatten wat af...

Nog een zonnig plaatje...
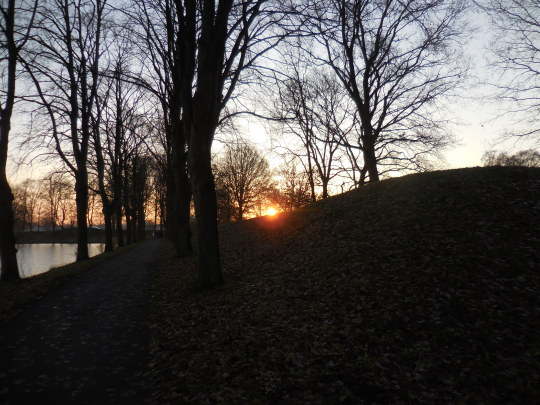
...en eentje van de Grote Kerk in het zonnetje. Hier gaat het zondag allemaal gebeuren (de volkskerstzang, waar ons koor aan meedoet)
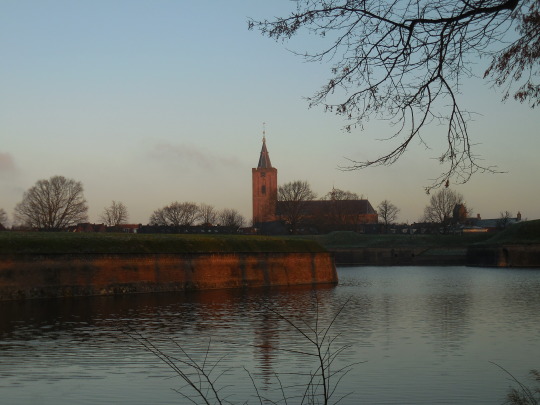
Het heeft vorige week in de krant gestaan en hier zijn ze al geïnstalleerd: de nieuwe, duurzame bewegwijzeringsbordjes van het Wandelnetwerk. Mocht je nog een leuke wandelroute willen uitzetten, dan moet je hier zijn...

Nou, vooruit. Nog één foto van de zon 🌞
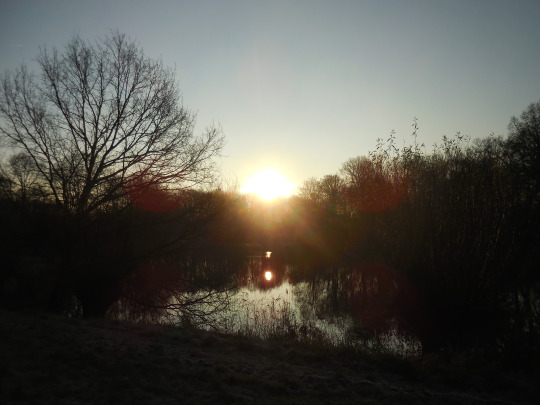
0 notes
Quote
Mijn kamer is der stilte diepste groef,
's morgens om vijf uur, als de eerste haan
nog slaapt. Stil is het vuur van 't lamplicht aan,
dat goudstralend zich in schemer begroef.
't Is vol van schatten hier, en ik behoef
maar even van mijn tafel op te staan,
't hoofd in den schemer, naar een hoek te gaan,
waar ik iets opdelf en blader en proef.
Verzamelde werken. Deel 2, pagina 332. De school der poëzie(1948)–Herman Gorter
0 notes
Text
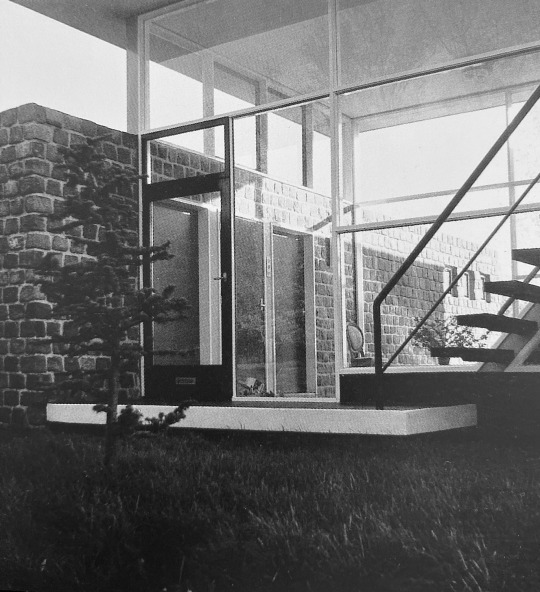
Entry of the House (1951-53) built for himself in Rotterdam, the Netherlands, by Herman Haan. Photo by Violette Cornelius.
168 notes
·
View notes
Link
CASTRICUM – De raad vergaderde donderdagavond voor de laatste keer voor het zomerreces. Verslaggever Alex van der Leest was erbij.
We zagen een betrokken raad die het college scherp wilde houden. Opletten dat de geplande stationsluifel daadwerkelijk de bescherming biedt die je zou mogen verwachten. Opletten dat het stationscarillon na de renovatie weer op het station zal klinken.
Behoud van het klokkenspel –dat wil iedereen– hoort niet bij het renovatieproject, maar moet door ProRail worden gefinancierd – geen kosten voor Castricum. Met die mededeling hield wethouder Marcel Steeman (D66) de raad weer scherp, waarop Roel Beems het amendement besloot om te vormen tot een motie. Die komt in september in stemming.
Opmerkelijk was dat alleen de SP van mening is dat Castricum in het geheel niet medefinancier hoort te zijn van de renovatie van het station. De socialisten vinden dat ProRail hoort te betalen. De gemeente had de geplande renovatie door ProRail aangegrepen om extra eisen te stellen. Meedoen kost geld.
Bomenklucht
Een week eerder beleefden we veel gedoe over drie bomen in Limmen. Dat waaide niet over. Afgelopen donderdag was er wederom onenigheid.
Een nieuwe wending. Het college laat de essen nog even met rust – niet snoeien, niet kappen. Het voorstel is nu om na het reces –vóór de eerste najaarsstorm– nog eens met de raad van gedachten te wisselen over het bomenbeleidsplan. Het college kan namelijk niet goed overweg met de
beleidsdoelstellingen zoals geformuleerd in het beleidsplan van 2015.
De reactie van het college gaf D66 aanleiding om niet meer mee te doen met de anti-kapmotie – ondanks het feit dat D66 tegen de kap blijft van de drie essen. Daarmee verloor de motie de meerderheid; daarom werd besloten de motie vooralsnog niet instemming te brengen. Dat ging niet van harte, want bij de oppositiepartijen ontbrak ieder begrip voor het treuzelen van het college, en was veel teleurstelling over de coalitie-draai van D66 (“als een blad aan de boom…”). Wordt vervolgd in september.
Motie van aanfluiting
Gebeurtenissen van de laatste tijd maakten wethouder Rob Schijf (GDB) even tot schietschijf. Er werd, en dat is nieuw, een motie van aanfluiting ingediend. De motie vraagt “de voorstellen die wethouder Schijf aan de Raad voorlegt vooraf extra zorgvuldig te toetsen op volledigheid en kwaliteit“.
Ron de Haan (Vrije Lijst) lichtte toe: “Het is een aanspring voor verbetering”, “want zoals het nu gaat kost het de raad onnodig veel tijd.” De toon van de motie klonk niet voor iedereen zo. Raadslid Herman Sterken (GDB) was dan ook des duivels, noemde de indieners sukkels (en meer), blies op een fluitje en werd tijdens de raadsvergadering herhaaldelijk door burgemeester Mans tot orde geroepen. Rob Schijf hield zich stil.
De motie werd verworpen.
Bespreking rapport Bestuurscultuur
Door velen was met spanning uitgekeken naar de ‘werkvergadering bespreking rapport bestuurscultuur raad en college’. Daarvoor was veel tijd ingeruimd op de agenda. Maar het is nog even wachten, want de bespreking werd op het laatste nippertje uitgesteld tot na het zomerreces.
Nog meer over bomen…
In 2015 heeft de raad het Bomenbeleidsplan vastgesteld, met een looptijd tot 2024. Een van de vijf beleidsdoelstellingen is: “In principe worden geen gezonde bomen verwijderd, ook niet vanwege enige overlast. Er wordt pas overgegaan tot het verwijderen van bomen na zorgvuldige afweging en in bepaalde situaties.” Zonder verdere aanduiding wat zorgvuldig is, of wat die ‘bepaalde situaties’ zijn.
Ook lezen we in het beleidsplan van 2015 “Er wordt in de komende tien jaren een hausse verwacht in het vervangen van de bomen uit de jaren ’70 en ’80. (…) De vervanging zal planmatig geschieden en vooralsnog uit het reguliere onderhoudsbudget worden gefinancierd. (…) In de evaluatie van het beleid en beheer in 2019 wordt dit onderwerp uitvoerig onderzocht.”
0 notes
Text
Herdenkingsplaquette razzia op wooncomplex De Krijthe in Bedum
Voorpagina · Groningen · Drenthe · Net binnen; Meer ... 34 minuten geleden; Herman Sandman · Groningen. Hindrik Haan en Willem Tamminga (met ...
meer http://ift.tt/2oJ1BKT
0 notes
Text

House Graanada (1963) in Enschede, the Netherlands, by Herman Haan. Photo by Piet Rook.
97 notes
·
View notes
Photo
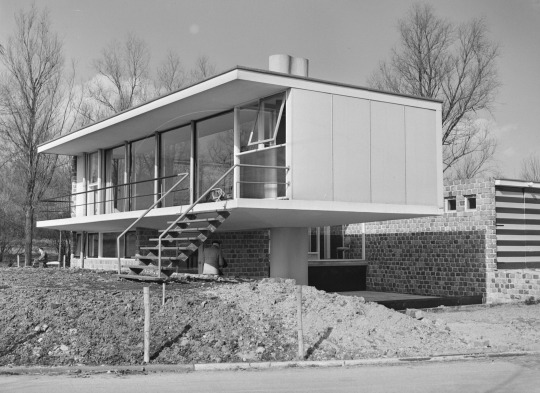
House (1951-53) built for himself in Rotterdam, the Netherlands, by Herman Haan
444 notes
·
View notes
Text
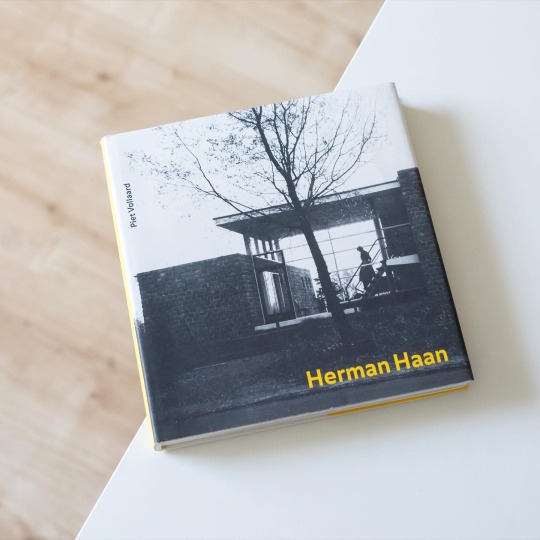
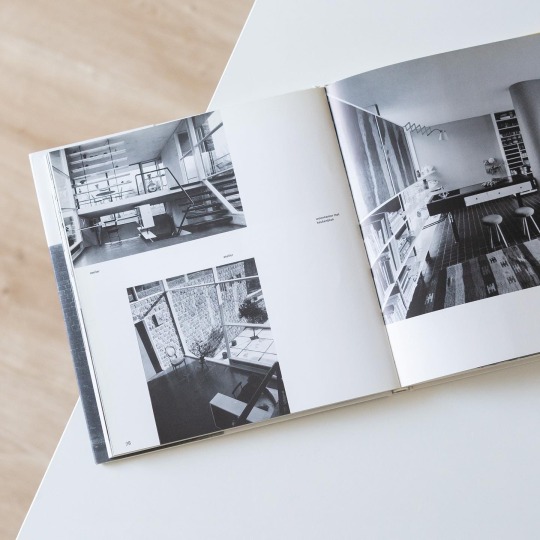
The life of Dutch architect Herman Haan (1914-96) revolved around two great passions: building and Africa. Although never formally completing his architecture studies his practice flourished especially in the 1950s and 1960s, postwar decades during which he designed and built a number of outstanding single-family homes. At the same time Haan also got involved in the construction of facilities for the newly founded Technische Hogeschool in Enschede and stood in close personal contact with Aldo and Hannie van Eyck, Jan Rietveld and Jean Corneille. With the latter friends he also traveled Africa and shared a passion for the buildings of the Dogon people. But also together with his wife Hansje Visser Haan frequently returned to the continent, collected arts and artifacts and even led archeological excavations.
The two passions of architecture and Africa also form the core of Piet Vollaard’s excellent monograph, published by Uitgeverij 010 in 1995: it offers a concise overview of Haan’s life and work, features key buildings in plans and photographs and also includes a complete work catalogue. Simultaneously the author also explains how the African influence materialized in Haan’s architecture, an influence that against the backdrop of a light and transparent architecture isn’t immediately visible: on closer examination Haan’s buildings reveal a particular material quality paired with complex spatial layouts following the notion that a house should be a city.
Although Haan barely realized any works after the late 1970s his contribution to Dutch architecture is nonetheless unique and particularly noteworthy and Piet Vollaard has written a very emphatic tribute to this singular man.
22 notes
·
View notes
