Photo
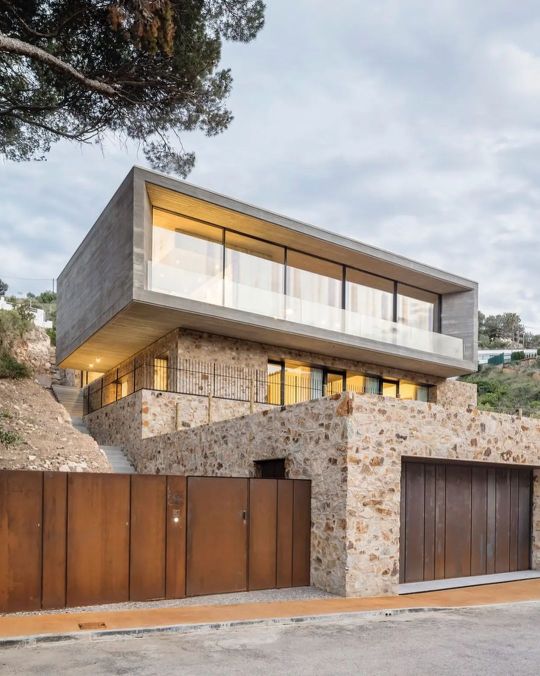
House 1510 - Designed by @nordest_arquitectura, Photography by Adrià Goula. . ⭕ What do you think about this design? 🔻Tag your Architect Friends! . ❌Turn ON Post Notifications to see new Contents.❗ _ _ _ _ _ _ _ _ _ _ _ _ _ _ _ _ _ _ _ _ _ _ _ _ Visit @archdlofficial for more! 🖤 Tag #archdl and #archdlofficial or DM your works for Featuring! . . . . . . . . . . . . . . #architecture #housing #casa #arquitectura #arquitecturaydiseño #architecture_hunter #architektur #arquitecturainterior #architecturephotography #arquitetura #arquitetura #architectural #archidaily #architecturelovers #architecturedesign #architecturestudent #architecturedaily #archilovers #arquiteto #dezeen #arquitecturaydiseño #sustainablearchitecture #arquiteturadeinteriores #architectural #architecturalphotography #architecturestudent #architecture_best #architecturephotography https://www.instagram.com/p/Cp8dBgRseZ2/?igshid=NGJjMDIxMWI=
#archdl#archdlofficial#architecture#housing#casa#arquitectura#arquitecturaydiseño#architecture_hunter#architektur#arquitecturainterior#architecturephotography#arquitetura#architectural#archidaily#architecturelovers#architecturedesign#architecturestudent#architecturedaily#archilovers#arquiteto#dezeen#sustainablearchitecture#arquiteturadeinteriores#architecturalphotography#architecture_best
5 notes
·
View notes
Photo
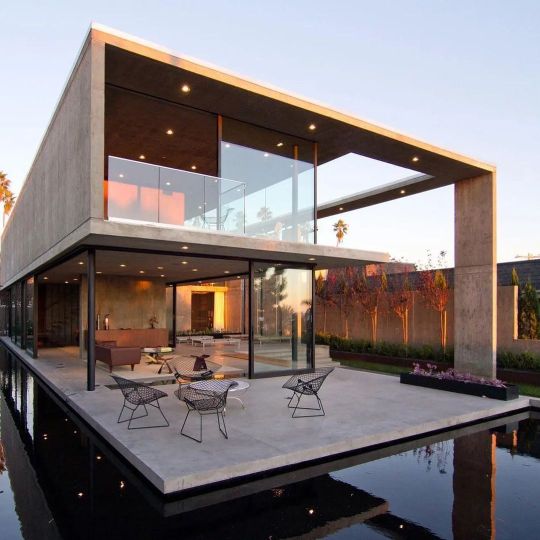
The Cresta - Designed by - @jonathansegalfaia Photography by Matthew Segal Location: #sandiego, #California . "The Cresta (2012) is a 5,300 sq ft single-family residence designed and constructed entirely out of cast in place concrete on a 5,000 sq ft lot in the Lower Hermosa region of La Jolla, CA. The house’s three stories, one below and two above grade, are accented by floor to ceiling glass and large open expanses to the outdoors." . ⭕ What do you think about this design? 🔻Tag your Architect Friends! . ❌Turn ON Post Notifications to see new Contents.❗ _ _ _ _ _ _ _ _ _ _ _ _ _ _ _ _ _ _ _ _ _ _ _ _ Follow @archdlofficial for more! 🖤 Tag #archdl and #archdlofficial or DM your works for Featuring! . . . . . . . . . . . . . . #architectasdeveloper #sandiegorealestate #architecture_hunter #architecturephotography #architecturelovers #architect #modernarchitecture #brutalism #sandiego #architecturedaily #brutalismarchitecture #lajolla (at San Diego, California) https://www.instagram.com/p/CptEv1osEQD/?igshid=NGJjMDIxMWI=
#sandiego#california#archdl#archdlofficial#architectasdeveloper#sandiegorealestate#architecture_hunter#architecturephotography#architecturelovers#architect#modernarchitecture#brutalism#architecturedaily#brutalismarchitecture#lajolla
1 note
·
View note
Photo
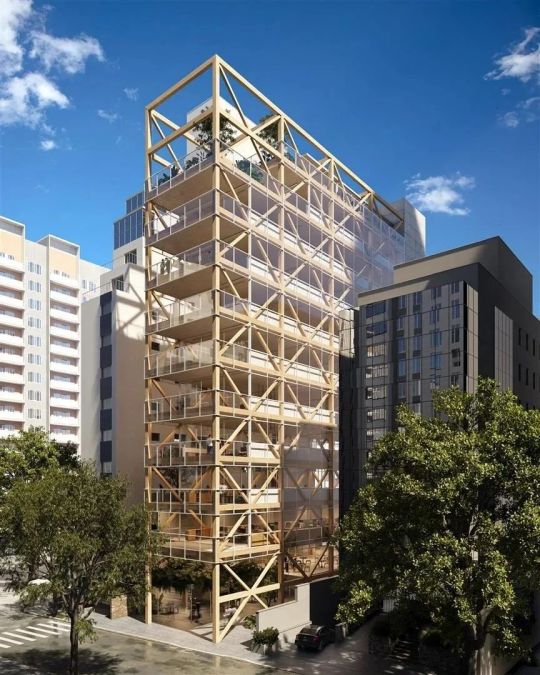
Design proposal for a wooden office building in SP - Designed by @fgmf Visualization by @wearemobius . ⭕ What do you think about this design and visualization? 🔻Tag your Architect Friends! . ❌Turn ON Post Notifications to see new Contents.❗ _ _ _ _ _ _ _ _ _ _ _ _ _ _ _ _ _ _ _ _ _ _ _ _ Follow @archdlofficial for more! 🖤 Tag #archdl and #archdlofficial or DM your works for Featuring! . . . . . . . . . . . . . . #estruturademadeira #woodarchitecture #saopaulo #arquiteturabrasileira #brazilianachitecture #brazilianarchitects #woodenstructure #officebuilding (at São Paulo, Brazil) https://www.instagram.com/p/CpriJO7s5Io/?igshid=NGJjMDIxMWI=
#archdl#archdlofficial#estruturademadeira#woodarchitecture#saopaulo#arquiteturabrasileira#brazilianachitecture#brazilianarchitects#woodenstructure#officebuilding
0 notes
Photo

Ballarat Gateway - work by @plusarchitecture for Nigro Group "Plus Architecture and developer Nigro Group have unveiled designs for a landmark progressive regeneration within the Ballarat Station Southside Precinct, set to deliver an accessible community destination for Ballarat encompassing hotel, hospitality, retail, childcare, leisure and workspace tenancies. Underpinned by key principles of community, sustainability, and First Nations histories and futures, Plus Architecture Director Ian Briggs said the development will be a welcome addition to the regional city, acting as both a welcome from the train station and becoming a destination in its own right." - Location • Ballarat, VIC Traditional Owners • Wadawurrung people . ⭕ What do you think about this design and visualization? 🔻Tag your Architect Friends! . ❌Turn ON Post Notifications to see new Contents.❗ _ _ _ _ _ _ _ _ _ _ _ _ _ _ _ _ _ _ _ _ _ _ _ _ Follow @archdlofficial for more! 🖤 Tag #archdl or DM your works for Featuring! . . . . . . . . . . . . . . #architecturevisualization #arquitectura #architecture_magazine #architecture_hunter #architecturedetail #architectureporn #architecturedaily #architecturelover #instaarch #architecturemodel #architecturegram #architechture #architettura #archiprix #archiprixchile #architecture #アーキテクチャ #架构 (at Ballarat, Victoria) https://www.instagram.com/p/CpkYivGMPAt/?igshid=NGJjMDIxMWI=
#archdl#architecturevisualization#arquitectura#architecture_magazine#architecture_hunter#architecturedetail#architectureporn#architecturedaily#architecturelover#instaarch#architecturemodel#architecturegram#architechture#architettura#archiprix#archiprixchile#architecture#アーキテクチャ#架构
2 notes
·
View notes
Photo
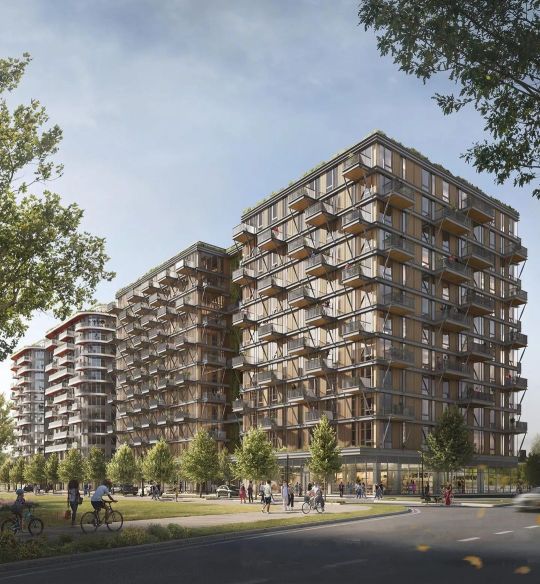
"BRIDGE DISTRICT" - Designed by @odanewyork @eranchenarchitect Visualization by @secchi_smith . "Introducing our latest project in Washington, D.C., Parcels 1-2 of #TheBridgeDistrict . Parcels 1-2 are taking shape, aiming to connect the @capitolriverfront to the communities south and east of the Anacostia." . ⭕ What do you think about this design and visualization? 🔻Tag your Architect Friends! . ❌Turn ON Post Notifications to see new Contents.❗ _ _ _ _ _ _ _ _ _ _ _ _ _ _ _ _ _ _ _ _ _ _ _ _ Follow @archdlofficial for more! 🖤 Tag #archdl and #archdlofficial or DM your works for Featuring! . . . . . . . . . . . . . . #architecture #design #rendering #architect #residentialdesign #DCrealestate #DC #washingtondc #mixedusearchitecture (at Washington (ciudad)) https://www.instagram.com/p/CpitJ0CMKS2/?igshid=NGJjMDIxMWI=
#thebridgedistrict#archdl#archdlofficial#architecture#design#rendering#architect#residentialdesign#dcrealestate#dc#washingtondc#mixedusearchitecture
1 note
·
View note
Photo
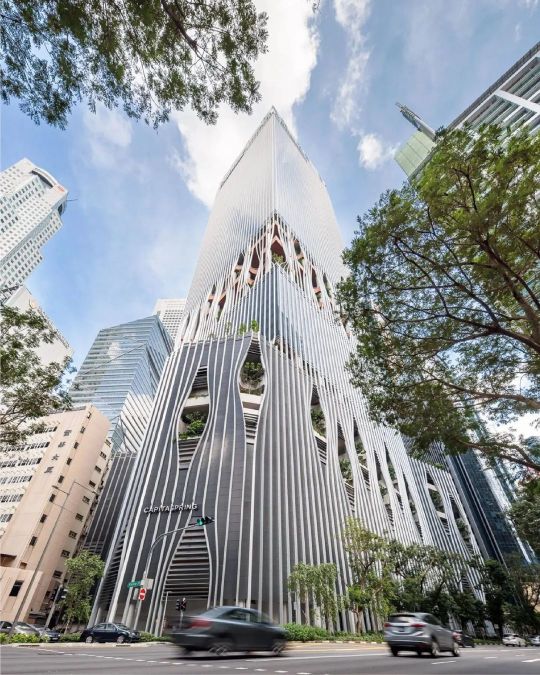
CapitaSpring - Designed by @crassociati and @big_builds for @capitaland "The building features a lively interplay of orthogonal pin-striped fins in its sleek aluminum façade, both unifying and revealing pockets of green terraces and communal spaces at multiple elevations. At 280 meters, it is one of the tallest buildings in Singapore. The building features a lively interplay of orthogonal pin-striped fins in its sleek aluminum façade, both unifying and revealing pockets of green terraces and communal spaces at multiple elevations. The biophilic integrated development hosts the Green Oasis, located 100 meters above ground and home to over 38,000 plants. This spiraling botanical promenade is the central social space of CapitaSpring. Spanning 312 meters long, it creates voids to allow copious amount of sunlight and fresh air necessary for the lush tropical plants that fill the walkways." Photo credits: @capitaland . ⭕ What do you think about this design and visualization? 🔻Tag your Architect Friends! . ❌Turn ON Post Notifications to see new Contents.❗ _ _ _ _ _ _ _ _ _ _ _ _ _ _ _ _ _ _ _ _ _ _ _ _ Follow @archdlofficial for more! 🖤 Tag #archdl and #archdlofficial or DM your works for Featuring! . . . . . . . . . . . . . . #architecturefactor #superarchitects #amazingarchitecture #designboom #modernarchitecture #greenarchitecture #architecturedaily #designbunker (at Singapore, Singapore) https://www.instagram.com/p/Cpeu07tudVN/?igshid=NGJjMDIxMWI=
#archdl#archdlofficial#architecturefactor#superarchitects#amazingarchitecture#designboom#modernarchitecture#greenarchitecture#architecturedaily#designbunker
0 notes
Photo
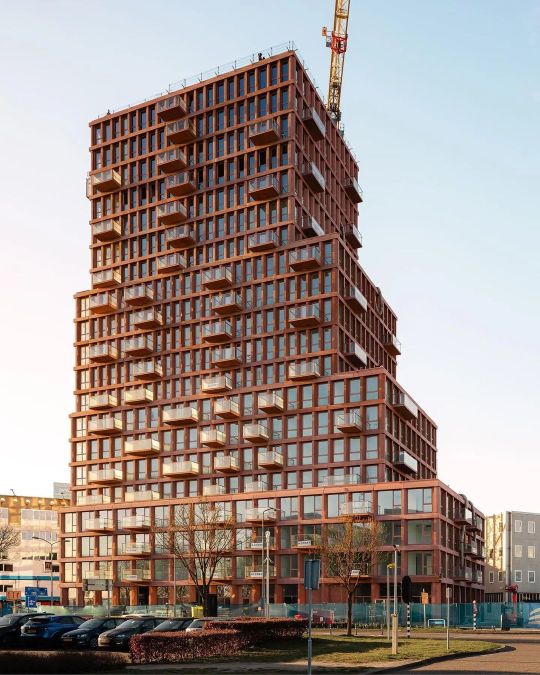
Highnote - Designed by @studioninedots Team: @studioninedots @rockfield.nl @gemeente.almere @heddes_bouw_ontwikkeling @cauberghuygen @fluxlandscapearchitecture "Topped Out! . Our residential project Highnote in Almere has topped out! As the design relies on load-bearing, prefabricated facade elements, the building is constructed largely without scaffolding. So while construction is still in full progress, Highnote's final appearance is already clearly perceptible. . With the high volume in place, the construction of the plinth is the next step. The ground floor will comprise a series of interconnected indoor and outdoor ‘urban rooms’: attractive spaces which create a gradual transition from the city to the private residence. These urban rooms encourage shared use and a changing programme of functions." . Photography by @svd_fotografie. . Client: @aminspiringspace . ⭕ What do you think about this design and visualization? 🔻Tag your Architect Friends! . ❌Turn ON Post Notifications to see new Contents.❗ _ _ _ _ _ _ _ _ _ _ _ _ _ _ _ _ _ _ _ _ _ _ _ _ Follow @archdlofficial for more! 🖤 Tag #archdl and #archdlofficial or DM your works for Featuring! . . . . . . . . . . . . . . #architecture #architectuur #design #urban #space #spatial #housing #apartment #building #site #construction #materiality #collective #collectivity #humaninteraction #interactivity #tactility #quality #beauty (at Almere) https://www.instagram.com/p/CpeUFMFuBwe/?igshid=NGJjMDIxMWI=
#archdl#archdlofficial#architecture#architectuur#design#urban#space#spatial#housing#apartment#building#site#construction#materiality#collective#collectivity#humaninteraction#interactivity#tactility#quality#beauty
0 notes
Photo

Concept 579 - work By @_vlasov_roman_ . ⭕ What do you think about this design and visualization? 🔻Tag your Architect Friends! . ❌Turn ON Post Notifications to see new Contents.❗ _ _ _ _ _ _ _ _ _ _ _ _ _ _ _ _ _ _ _ _ _ _ _ _ Follow @archdlofficial for more! 🖤 Tag #archdl and #archdlofficial or DM your works for Featuring! . . . . . . . . . . . . . . #romanvlasov #architecture #archilovers #modern #modernhouse #design #concept #luxuryhouse #luxuryhomes #villa #house #interior #darkhouse #concept #project #desert (at Jordan) https://www.instagram.com/p/Cpdf4hlu466/?igshid=NGJjMDIxMWI=
#archdl#archdlofficial#romanvlasov#architecture#archilovers#modern#modernhouse#design#concept#luxuryhouse#luxuryhomes#villa#house#interior#darkhouse#project#desert
3 notes
·
View notes
Photo
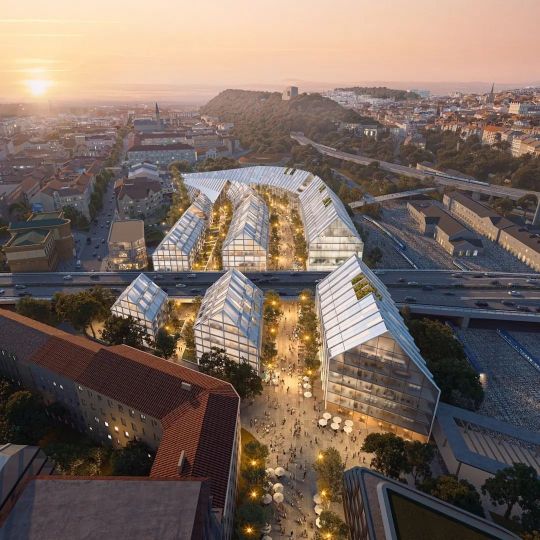
The masterplan Florence21 in Prague - Designed by @big_builds Visualization by @inplace.visual . ⭕ What do you think about this design and visualization? 🔻Tag your Architect Friends! . ❌Turn ON Post Notifications to see new Contents.❗ _ _ _ _ _ _ _ _ _ _ _ _ _ _ _ _ _ _ _ _ _ _ _ _ Follow @archdlofficial for more! 🖤 Tag #archdl and #archdlofficial or DM your works for Featuring! . . . . . . . . . . . . . . #prague #cityscape #architecture #rendering #cgi #design #visualization #coronarender #rendering #architecturecompetition (at Prague, Czech Republic) https://www.instagram.com/p/Cpa_OvEsWk4/?igshid=NGJjMDIxMWI=
#archdl#archdlofficial#prague#cityscape#architecture#rendering#cgi#design#visualization#coronarender#architecturecompetition
1 note
·
View note
Photo
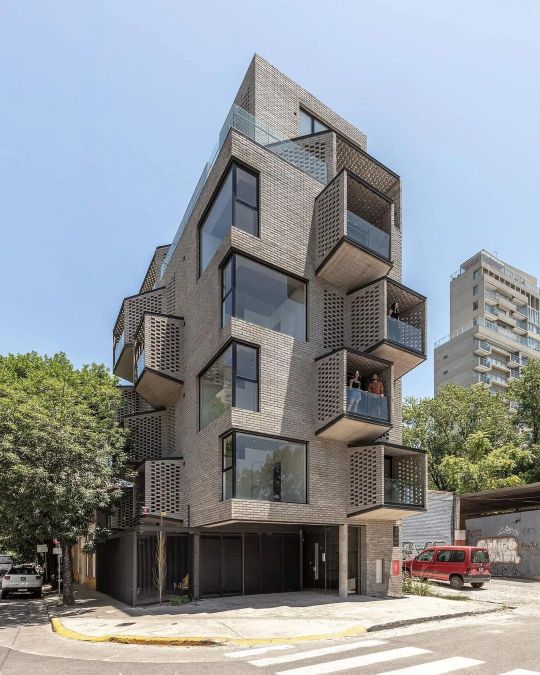
M 5605 Building in BuenosAires, Argentina - work by @arqtipo . Photography by @fedekufoto "M 5605 is a horizontal property building located in the Villa Urquiza neighborhood with ten functional units, on a small corner lot measuring 8.80 × 12.72 m. It is located in a medium residential fabric, adjacent to the F.F.C.C. Mitre. Multiple contextual relationships are proposed, from incorporating the public space into the interior of its entire ground floor, from a single floor. Like the recognition of its pre-existing boundaries, inferring possible relationships and distances from its expansions. In addition, it incorporates the upper setbacks to the envelope in a sensitive way that promotes greater empathy in its environment…" . ⭕ What do you think about this design? 🔻Tag your Architect Friends! . ❌Turn ON Post Notifications to see new Contents.❗ _ _ _ _ _ _ _ _ _ _ _ _ _ _ _ _ _ _ _ _ _ _ _ _ Follow @archdlofficial for more! 🖤 Tag #archdl and #archdlofficial or DM your works for Featuring! . . . . . . . . . . . . . . #architecture #housing #casa #arquitectura #arquitecturaydiseño #architektur #architecturephotography #arquitetura #arquitetura #architectural #archidaily #architecturedesign #architecturedaily #brickarchitecture #brickarchitecture #brick #arquitecturaydiseño #sustainablearchitecture #arquiteturadeinteriores #architectural #architecturalphotography (at Buenos Aires, Argentina) https://www.instagram.com/p/CpaX-amsaRH/?igshid=NGJjMDIxMWI=
#archdl#archdlofficial#architecture#housing#casa#arquitectura#arquitecturaydiseño#architektur#architecturephotography#arquitetura#architectural#archidaily#architecturedesign#architecturedaily#brickarchitecture#brick#sustainablearchitecture#arquiteturadeinteriores#architecturalphotography
12 notes
·
View notes
Photo

BOSONIT TECH CENTER - Designed by @javiervillarruiz.designing and @kengokumaa Visualization by @playtime.barcelona If you are planning on doing el Camino de Santiago in the near future you'll have to make sure to stop and visit the new amazing BOSONIT TECH CENTER in Logroño! . ⭕ What do you think about this design and visualization? 🔻Tag your Architect Friends! . ❌Turn ON Post Notifications to see new Contents.❗ _ _ _ _ _ _ _ _ _ _ _ _ _ _ _ _ _ _ _ _ _ _ _ _ Follow @archdlofficial for more! 🖤 Tag #archdl or DM your works for Featuring! . . . . . . . . . . . . . . #architecture #rendering #brick #Parametric #parametricarchitecture #brickarchitecture (at Logroño, La Rioja, España) https://www.instagram.com/p/CpZI0Ejo0DU/?igshid=NGJjMDIxMWI=
2 notes
·
View notes
Photo
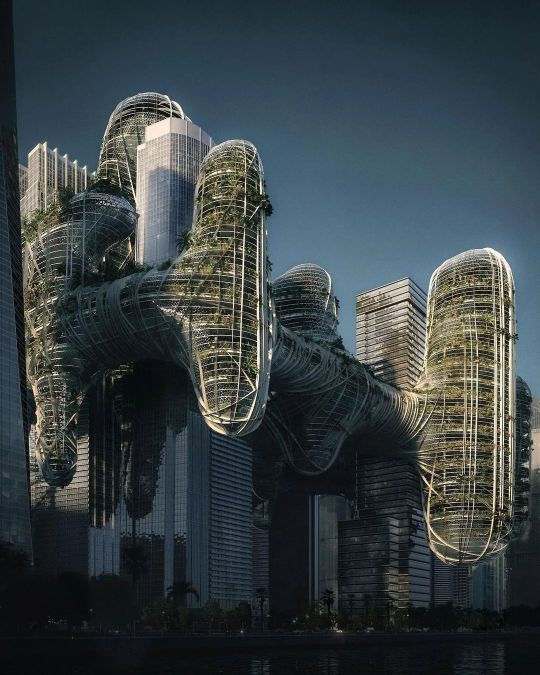
Soaring Gardens - Designed by @andriipavlovdesign Visualization by @omegarender.studio Team "Soaring Gardens is the first object in our “Neo Archaic” project series. Our main goal is to reimagine the legendary buildings of ancient times through a modern perspective. We needed an architecture who would both impress contemporaries as well as evoke the image of the Hanging Gardens of Babylon. Inspired by bionic architecture, we have created a complexly proportioned facility with an area of 172 hectares in the heart of Singapore’s financial district. According to the idea of our project, the "Gardens" will become a global centre for the study of botany, which will house a research centre and a greenhouse museum. Thus, the scale of the architecture will be commensurate with the grand scale of the idea that this architecture serves. Soaring Gardens will become an attraction, a landmark, and a new architectural symbol of the city. Enjoying the overhanging abundance of vegetation, everyone will also have the opportunity to be lifted up. The floating parts are connected to the skyscrapers in such a way that people can go straight from these buildings on an excursion through the botanical garden." . ⭕ What do you think about this design and visualization? 🔻Tag your Architect Friends! . ❌Turn ON Post Notifications to see new Contents.❗ _ _ _ _ _ _ _ _ _ _ _ _ _ _ _ _ _ _ _ _ _ _ _ _ Follow @archdlofficial for more! 🖤 Tag #archdl and #archdlofficial or DM your works for Featuring! . . . . . . . . . . . . . . #architecture #fullcgi #archviz #building #visualization #white #glass #3dsmax #coronarender #amazingarchitecture #cgi #cgarchitect #archigram #architecturelovers #modernarchitecture #3drenders #renderoftheday #renderbox #render_contest #futurearchitect #archdaily (at Singapore) https://www.instagram.com/p/CpYVpuJsomN/?igshid=NGJjMDIxMWI=
#archdl#archdlofficial#architecture#fullcgi#archviz#building#visualization#white#glass#3dsmax#coronarender#amazingarchitecture#cgi#cgarchitect#archigram#architecturelovers#modernarchitecture#3drenders#renderoftheday#renderbox#render_contest#futurearchitect#archdaily
1 note
·
View note
Photo
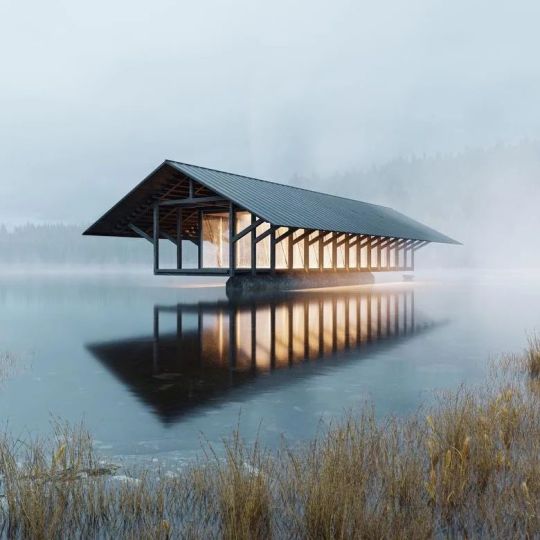
Crystal Lake Pavilion. Roscoe NY - work by @marcthorpedesign @marcthorpe "Located in the West Catskills of New York state is the 497-acre Crystal #Lake Wild Forest which includes a 32-acre man-made lake, seeps and streams, wetlands and an old beaver pond. The lake shore and surrounding moist woodland provide habitats for trilliums, wild leeks, Jack-in-the-pulpits and Dutchman's britches. The lake is surrounded by rolling hills (highest elevation 1,980 feet), quite steep along its eastern shore. The ecology of the forest is home to hundreds of types of indigenous species of #plants, flowers and trees as well as wildlife and insects unique to the region of the west Catskills. The Crystal Lake #Pavilion is designed to be used for meditation and yoga classes as well as group therapy. The pavilion is a site-specific work, embracing the surrounding #natural environment through its all glass skin and structural transparency. Accessible only by boat, the construction of the pavilion is an all timber frame structure with light steel connections and a standing seam steel roof. Utilizing a traditional King Post method of timber construction, the building is composed of a series of heavy timbers joined together with lap joints and pegged mortise and tenon joints. The dominant structural feature of the pavilion is the building’s center post which cantilevers off a single solid concrete pier set into the lake bed. The lake pavilion appears to be floating over the lake surface while reflecting its triangulated roof presenting an optical illusion of weightlessness." . ⭕ What do you think about this design and visualization? 🔻Tag your Architect Friends! . ❌Turn ON Post Notifications to see new Contents.❗ _ _ _ _ _ _ _ _ _ _ _ _ _ _ _ _ _ _ _ _ _ _ _ _ Follow @archdlofficial for more! 🖤 Tag #archdl and #archdlofficial or DM your works for Featuring! #architecture #architecturevisualization #rendering #newyork #nyc (at Roscoe, New York) https://www.instagram.com/p/CpV2iZYsfnt/?igshid=NGJjMDIxMWI=
#lake#plants#pavilion#natural#archdl#archdlofficial#architecture#architecturevisualization#rendering#newyork#nyc
0 notes
Photo
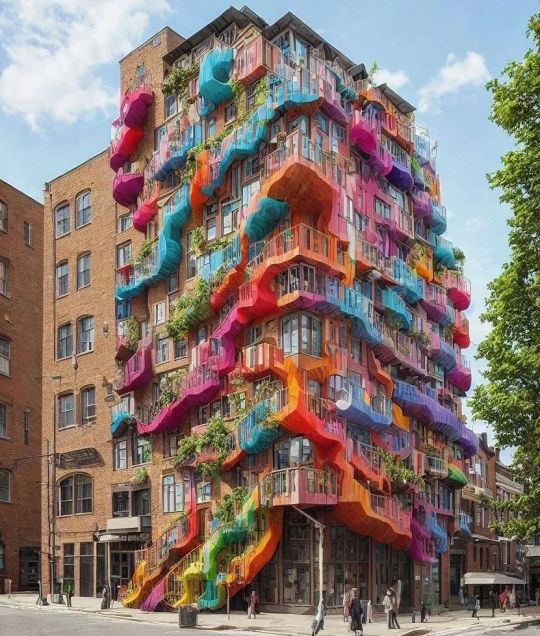
Rainbowy Buildings - work by @hsnrgb "One difference between MJ and SD is the ability to generate several patches and samples in SD at the same time (rather than the 4 variation restriction in MJ). This is great for anchoring to a sample inside a specific seed and applying changes like modifying the cfg scale, adjusting the steps, or even adding to the prompt while maintaining your location in the latent space. Still, the variation process in MJ is much cooler, in addition to the remix tool in MJ (and the ability to run several iterations simultaneously in MJ). Created using Stable Diffusion 2 in Deforum Colab notebook. All images were created from the same prompt, two different cfg scale values, and two different seeds." . ⭕ What do you think about this design and visualization? 🔻Tag your Architect Friends! . ❌Turn ON Post Notifications to see new Contents.❗ _ _ _ _ _ _ _ _ _ _ _ _ _ _ _ _ _ _ _ _ _ _ _ _ Follow @archdlofficial for more! 🖤 Tag #archdl and #archdlofficial or DM your works for Featuring! . . . . #stablediffusion #stablediffusionarchitecture #midjourneyarchitecture #aiarchitecture #parametricarchitecture #architectureanddesign #archilovers #architectureporn #futurearchitect #next_top_architects #next_ai_architects #archdaily #archdigest #designboom #instaarchitecture #aigenerated #morpholio #illustrarch #nownessweekly #designwanted #archdesigndaily #artific_architecture #artificialintelligenceart #architectureideas #nownessweekly (at Online) https://www.instagram.com/p/CpVuXSFsfRK/?igshid=NGJjMDIxMWI=
#archdl#archdlofficial#stablediffusion#stablediffusionarchitecture#midjourneyarchitecture#aiarchitecture#parametricarchitecture#architectureanddesign#archilovers#architectureporn#futurearchitect#next_top_architects#next_ai_architects#archdaily#archdigest#designboom#instaarchitecture#aigenerated#morpholio#illustrarch#nownessweekly#designwanted#archdesigndaily#artific_architecture#artificialintelligenceart#architectureideas
1 note
·
View note
Photo

S.I.T. / Ski Facilities - International Competition Entry - work by @peterpichler_architecture . Peter Pichler Architecture was invited to take part of a private competition together with SANAA and Snøhetta, which oversaw the completion of a ski facility in #PontediLegno, #Italy. The proposal expands on the sensible approach to the natural landscape, the local vernacular architecture, and the present cultural heritage of the site. . ⭕ What do you think about this design and visualization? 🔻Tag your Architect Friends! . ❌Turn ON Post Notifications to see new Contents.❗ _ _ _ _ _ _ _ _ _ _ _ _ _ _ _ _ _ _ _ _ _ _ _ _ Follow @archdlofficial for more! 🖤 Tag #archdl and #archdlofficial or DM your works for Featuring! . . #architecture #architektur #arquitectura #ski #architecturecompetition (at Ponte di Legno) https://www.instagram.com/p/CpVajeWMd0F/?igshid=NGJjMDIxMWI=
#pontedilegno#italy#archdl#archdlofficial#architecture#architektur#arquitectura#ski#architecturecompetition
2 notes
·
View notes
Photo
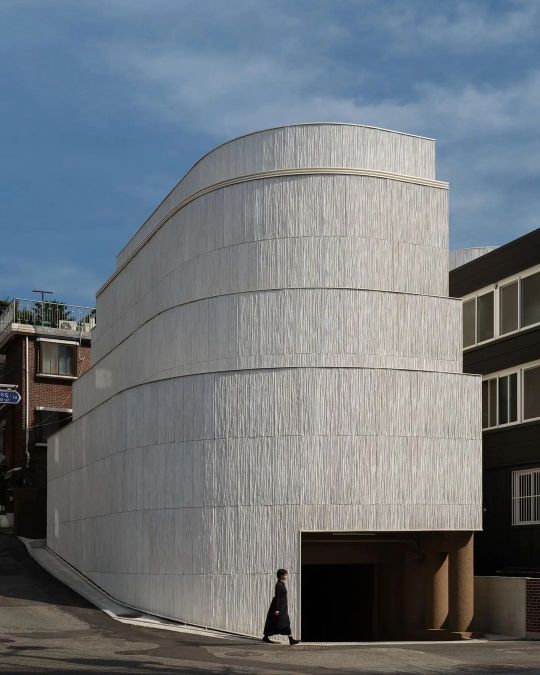
Architecture Project for GRAPHIC Noble - Architecture design : @oonn_metaworks Interior design : @designstudio_u.lab Site : 33 Hoenamu-ro 39gil Yongsan-gu Seoul Korea 건축자문 및 인허가 : ECO 건축 new material design : 문평(文平 wen ping) Architecture construction : Jarchiv. Interior construction : The one design. period : Mar. 2019 - July. 2021 photo : 강민구(@var.mk) special thanx to(@graphic.fan) . ⭕ What do you think about this design? 🔻Tag your Architect Friends! . ❌Turn ON Post Notifications to see new Contents.❗ _ _ _ _ _ _ _ _ _ _ _ _ _ _ _ _ _ _ _ _ _ _ _ _ Follow @archdlofficial for more! 🖤 Tag #archdl and #archdlofficial or DM your works for Featuring! . . . . . . . . . . . . . . . . #architecturedesign #interior #design #atmosphere #newmaterial #modernarchitecture #seoul #bookstore (at Seoul, Korea) https://www.instagram.com/p/CpUmBqRsEtq/?igshid=NGJjMDIxMWI=
#archdl#archdlofficial#architecturedesign#interior#design#atmosphere#newmaterial#modernarchitecture#seoul#bookstore
0 notes
Photo

Architectural model for Apartments in Riviera Nayarit - Designed by @main_office Model by @prot_studio Scale: 1/50 Material: mdf, triplay falcata, 3D print, resin, kraft Photography: @_garretti_ . ⭕Which material catch more your attention? 🔻Tag your Architect Friends! . ❌Turn ON Post Notifications to see new Contents.❗ _ _ _ _ _ _ _ _ _ _ _ _ _ _ _ _ _ _ _ _ _ _ _ _ Follow @archdlofficial for more! 🖤 Tag #archdl and #archdlofficial or DM your works for Featuring! . . . . . . . . #maqueta #arquitectura #architecture #archmodel #instaarchitecture #model #maquette #archilife #archlovers #architecturemodel #design #next_top_architects #architecture_hunter #models_architecture #architecturemodel #architects #architecturedesign #archlovers #thinkingarchitecture #modelmaking #building #archdaily (at Guadalajara, Jalisco) https://www.instagram.com/p/CpTSbNssOZI/?igshid=NGJjMDIxMWI=
#archdl#archdlofficial#maqueta#arquitectura#architecture#archmodel#instaarchitecture#model#maquette#archilife#archlovers#architecturemodel#design#next_top_architects#architecture_hunter#models_architecture#architects#architecturedesign#thinkingarchitecture#modelmaking#building#archdaily
2 notes
·
View notes