Photo
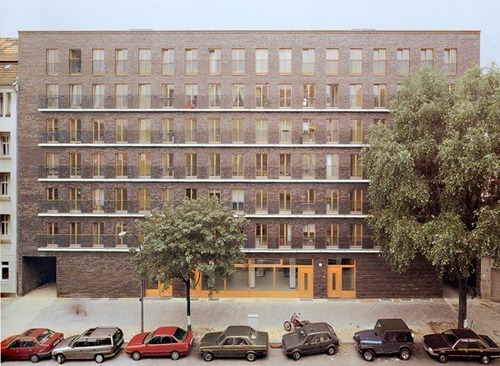
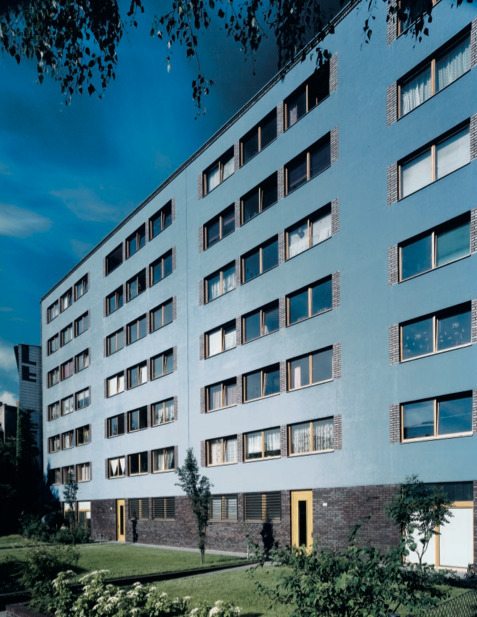
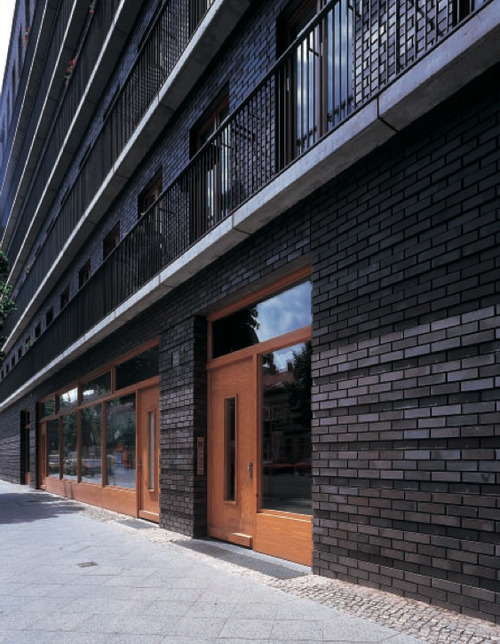

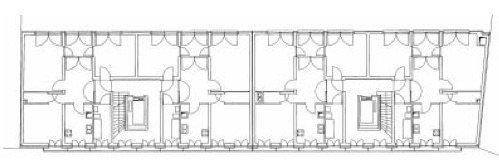
Hans Kollhoff, Drontheimer Strasse, Berlin, 1996
www.kollhoff.de/
154 notes
·
View notes
Photo
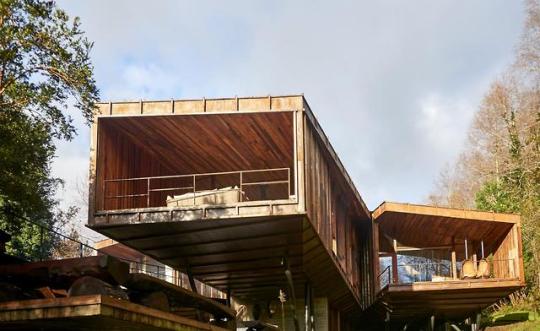

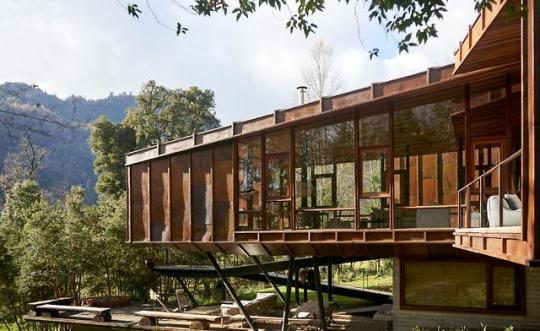
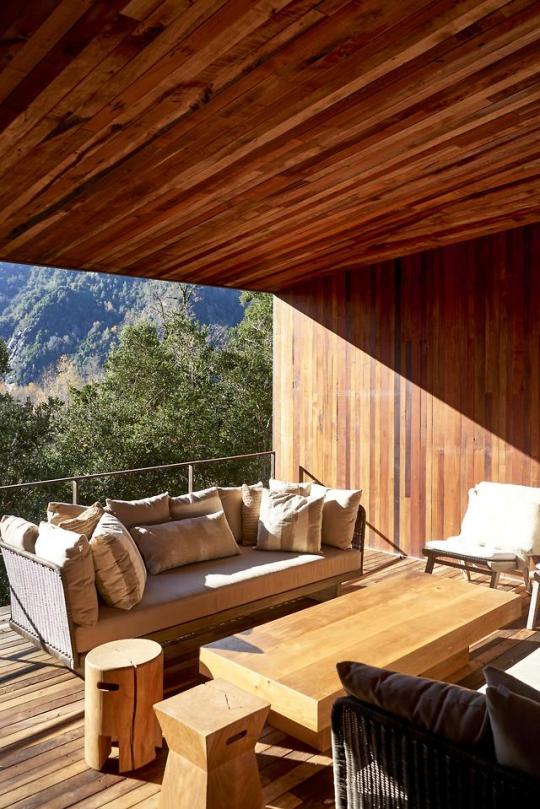

casa llu ~ cazu zegers | photos © daniel corvillion
625 notes
·
View notes
Photo
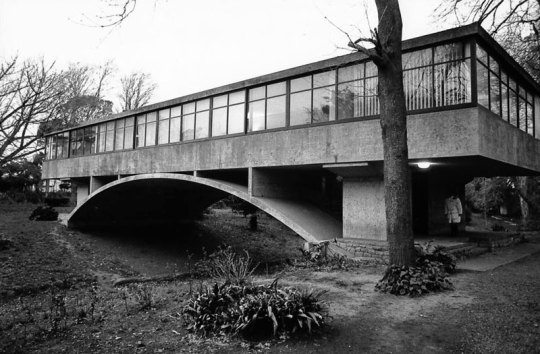
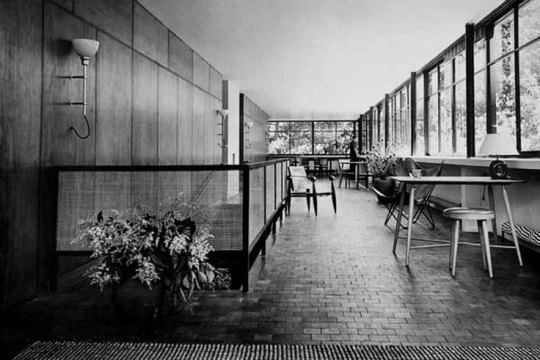
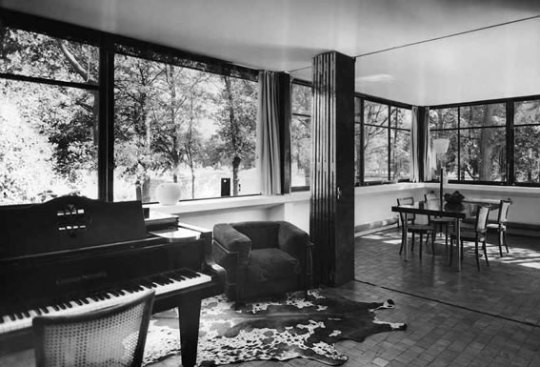
Bridge House by architect Amancio Williams. Mar del Plata, Argentina. (1943-1946)
An example of modern architecture. Source: http://socks-studio.com/2013/11/20/amancio-williamss-bridge-house-casa-del-puente-1943-45/
1 note
·
View note
Photo


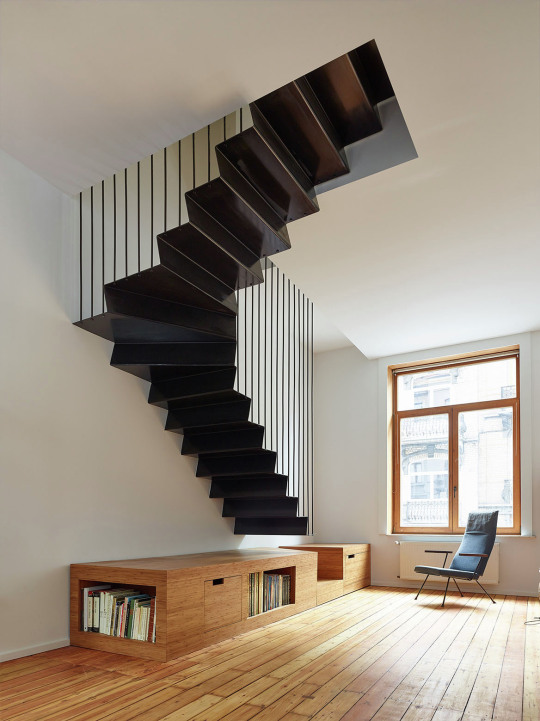

terraced house ~ edouard brunet + francois martens
632 notes
·
View notes
Photo

Brick design.
4 notes
·
View notes
Photo

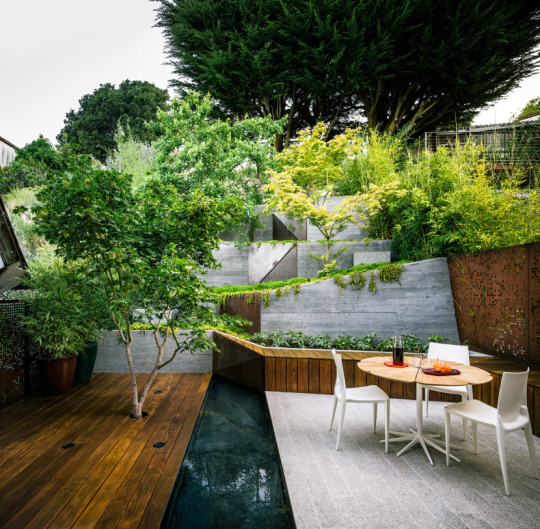

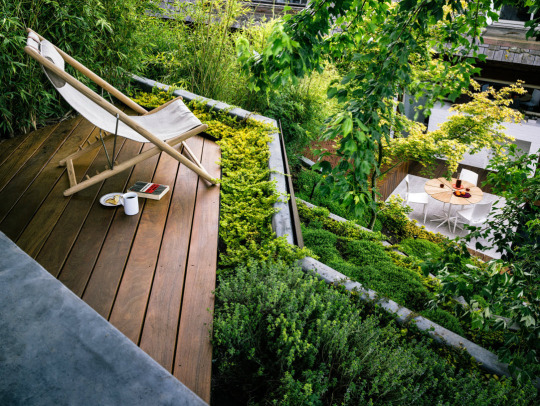
Hilgard Garden by Mary Barensfeld Architecture
The backyard traverses a steeply sloping site to provide access to an upper level patio with views of San Francisco.
805 notes
·
View notes
Photo
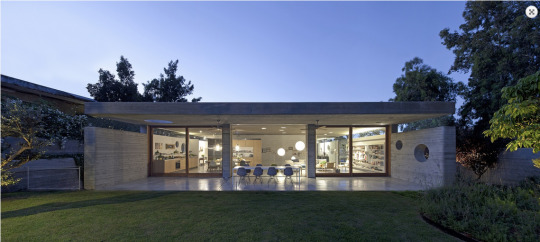
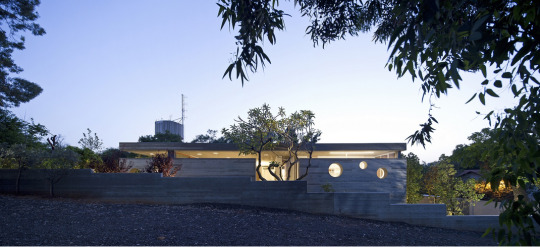





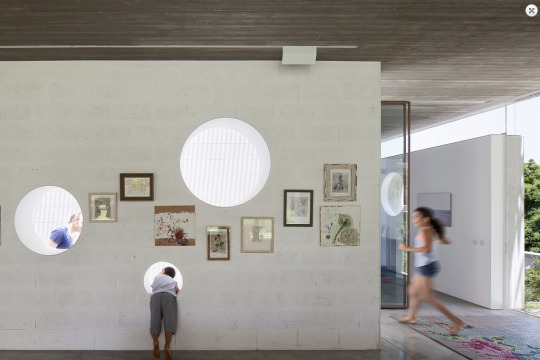
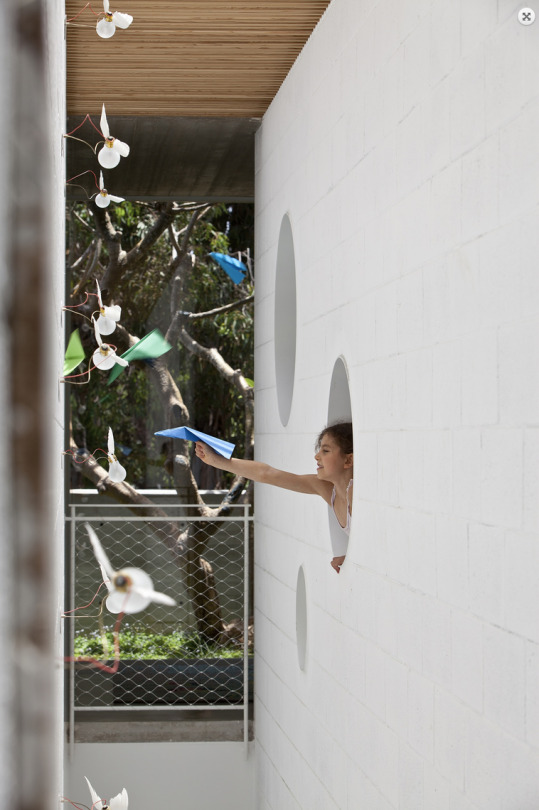
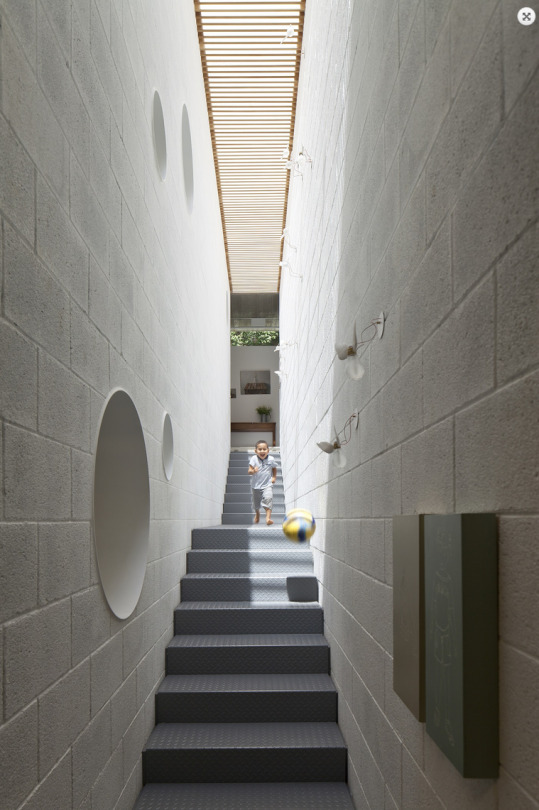
A house for an architect
By Architect Pitsou Kedem
via comunidad arquitectura
257 notes
·
View notes
Photo

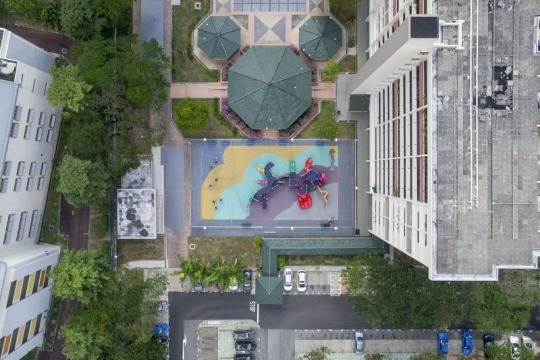
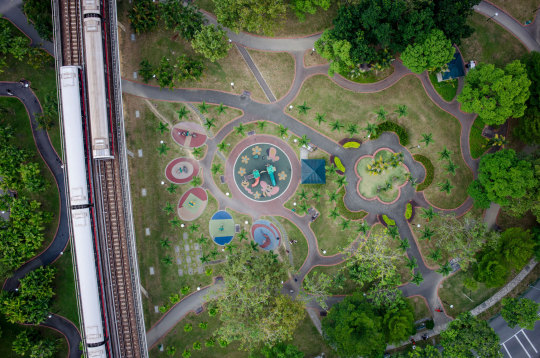
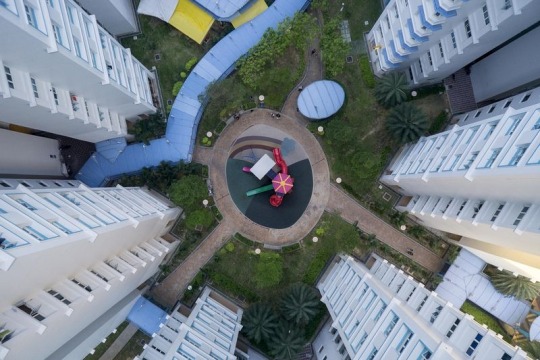
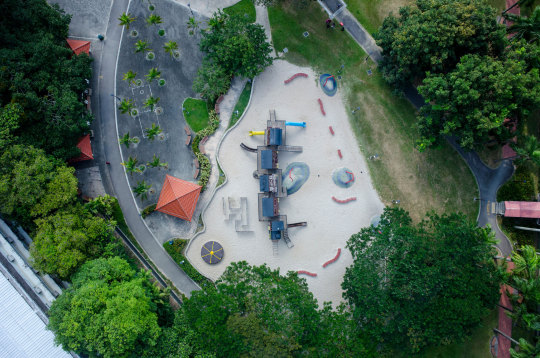



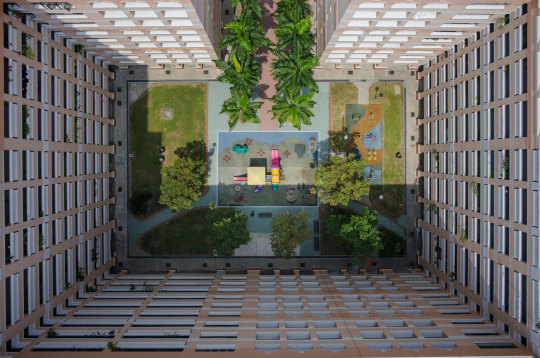
Playgrounds From Above | Stefen Chow | Via
Malaysia-born and Singapore-raised renowned photographer Stefen Chow, in collaboration with a local company called Avetics, flew drones all over Singapore to capture these fascinating images of urban playgrounds across the city. Chow shot more than two hundred playgrounds out of which he selected one hundred for The Play Project, an interactive website where he showcases these photographs and locates them on a subway map of the city.
“As an adventurer, playgrounds played a huge part in my development,” he says. “As you grow up you realize that playgrounds becomes more invisible, and the things in front of you are what you can buy or enjoy. Playgrounds are a place where fun is simple and straightforward, and I wanted to showcase them in a way that makes people say, ‘Huh, I never thought about it in that way before.’”
362 notes
·
View notes
Photo
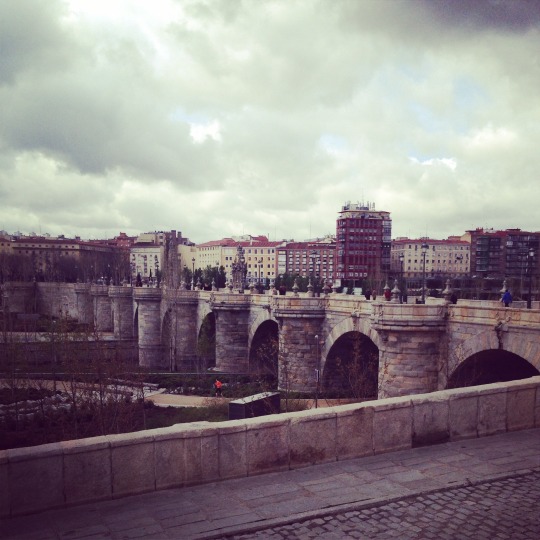
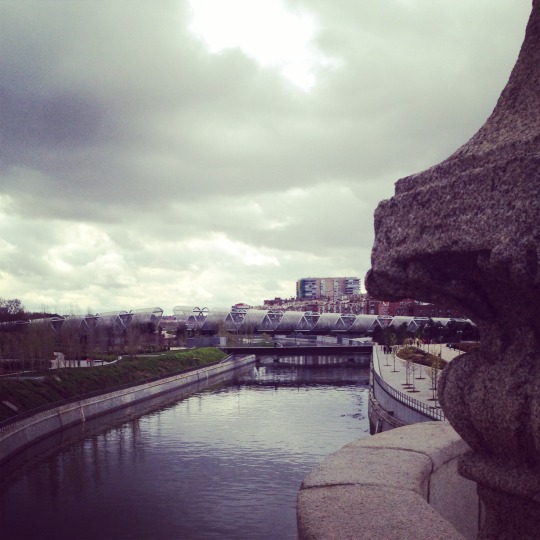



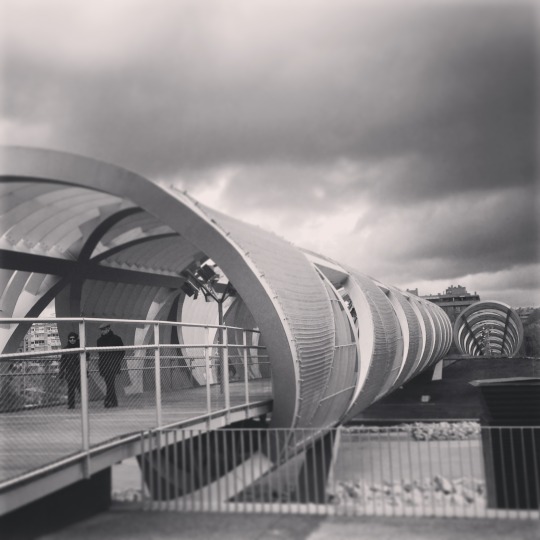
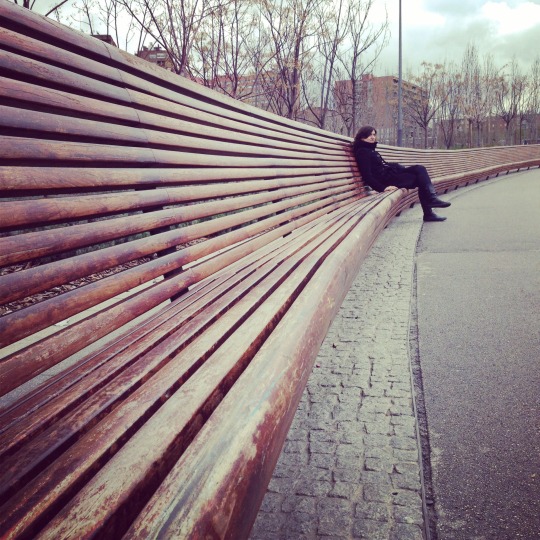

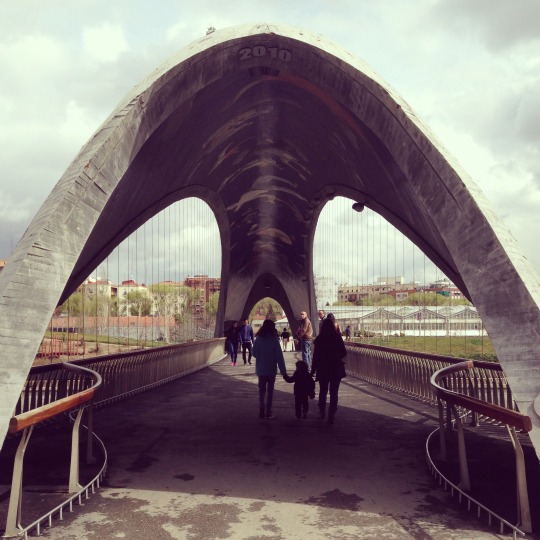
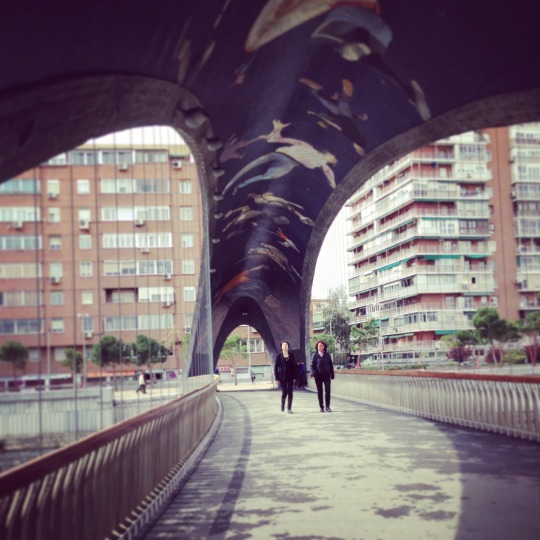
Four days in Madrid
Parque Madrid Río:
• Pasarela del Arganzuela by Dominique Perrault
• Puente Cascara by west 8
Own photos by Andrea Stinga of Ombú Architecture Studio
136 notes
·
View notes
Photo
Enrique Browne y Borja Huidobro, arquitectos, 1990-93
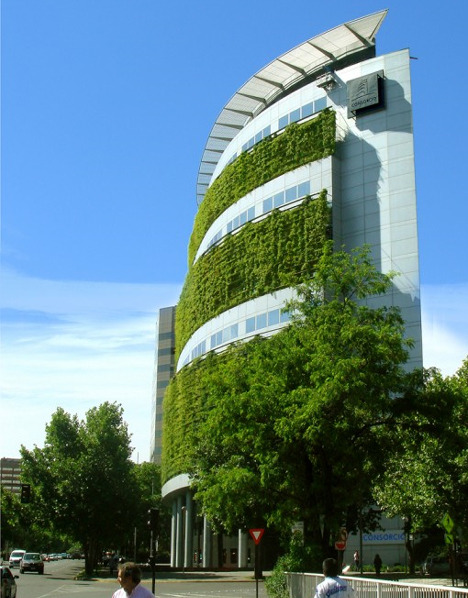
Yes this exists! A building in Chile which brings our living environment in direct contact with the living environment.
120 notes
·
View notes
Photo

the Living Staircase from Paul Cocksedge
Every building needs an edible staircase! Graze on luxurious herbs
“The planters on the Living Staircase from Paul Cocksedge will be stocked with herbs and plants, letting employees make fresh tea or add a kick to their lunch. There will be three circular meeting spaces in total, with each one ringed with a wooden bench. Not many designers or architects pay much attention to the function of a staircase. Here’s hoping the Living Staircase inspires creatives to do more with the functionally mundane aspects of architecture.”
http://www.trendhunter.com/trends/living-staircase-from-paul-cocksedge#
451 notes
·
View notes
Photo
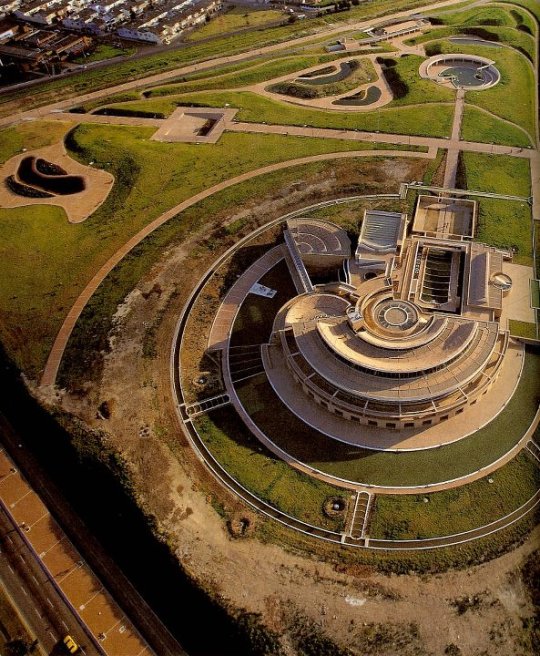
By Rogelio Salmona
291 notes
·
View notes
Photo
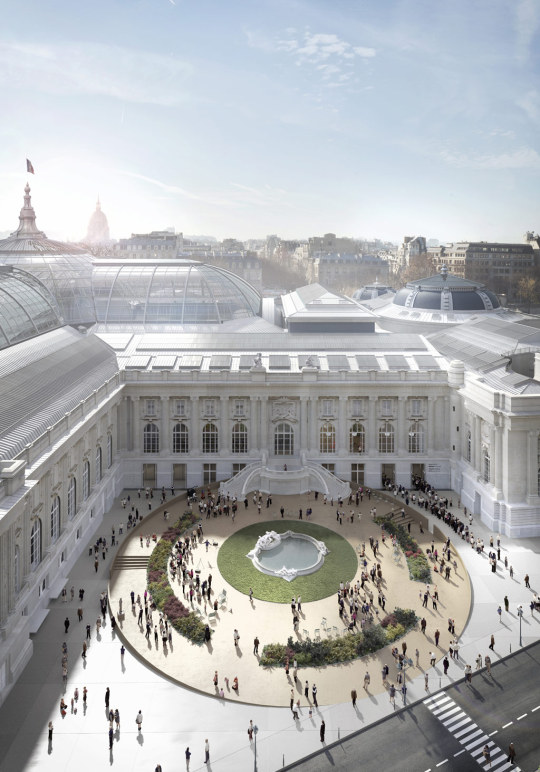
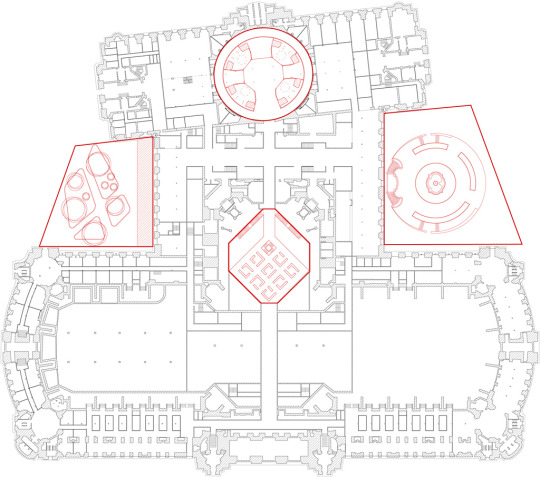
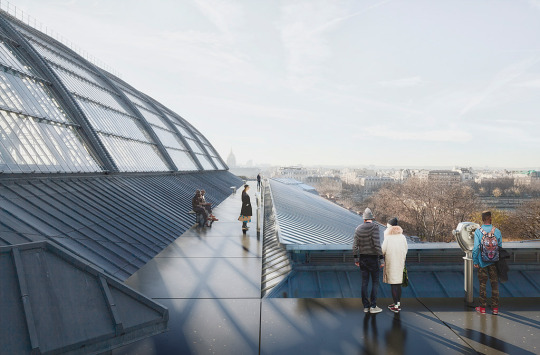

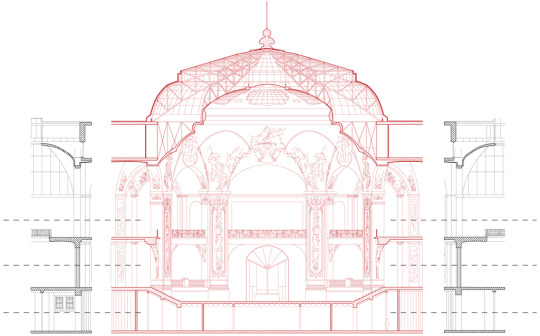

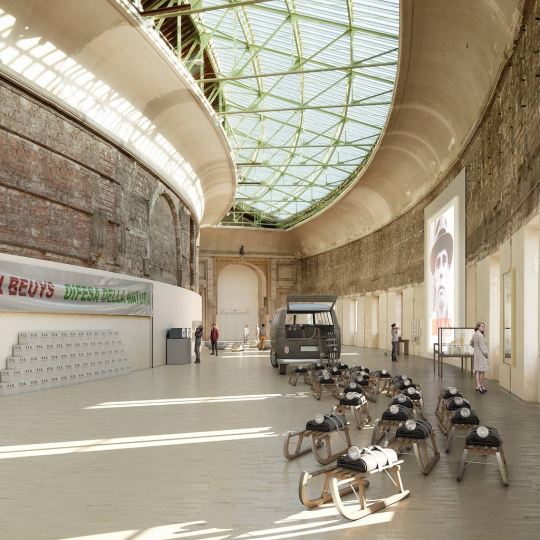
LAN chosen to restructure iconic Grand Palais in Paris | Via
"THE NEW GRAND PALAIS: AN EXAMPLE OF MODERNITY To our contemporary eyes, the Grand Palais is both an idea and a symbol of modernity. It is a hybrid building in terms of its architecture, its usage and its history. Neither a museum nor a simple monument, its architecture has an identity all its own, centered around the notion of a ‘culture machine,’ a spatial means for hosting a vast diversity of events and audiences that exponentially exalts the site’s “universal” and “republican” vocation. The restoration and restructuring of the entire monument affords us the chance to reinforce this aspiration.
The coming restructuring foresees the implementation of a new circulation mechanism centered around the middle building, the restoration of the galleries surrounding the Grand Nave, the installation of a climate control system, the creation of a logistics center, bringing the entire building up to code, and opening the large bay windows and passageways in order to restore the building’s original coherence and sense of transparency. These interventions represent a unique opportunity to re-discover the traces and ways in which the Grand Palais has withstood the test of time, survived changes in its function, to assert architecture as a point of departure, and the space as nurturing life and society.”
583 notes
·
View notes
Photo
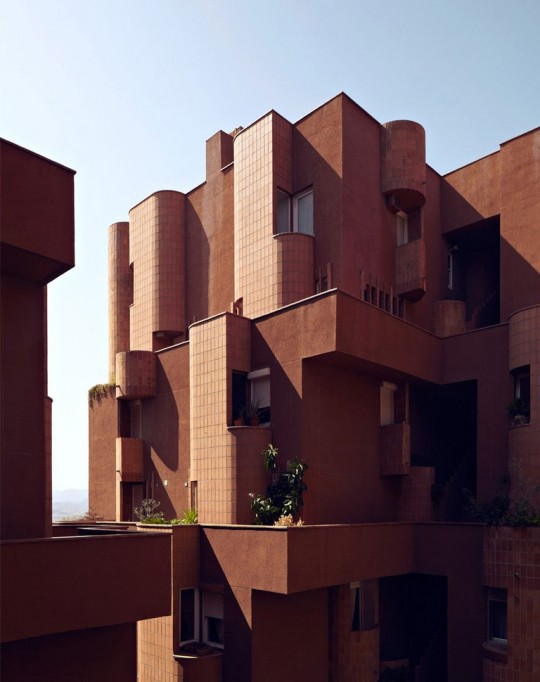
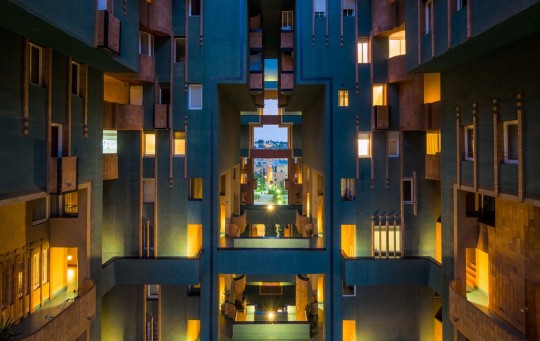
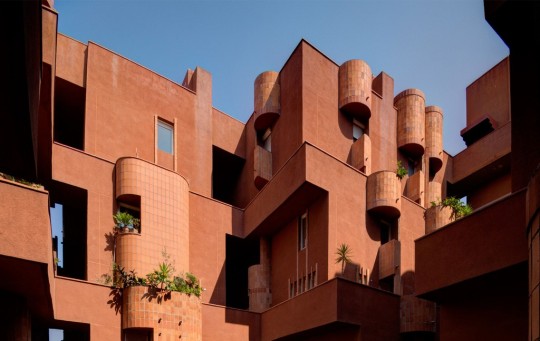


Walden 7 | Bofill Arquitectura | Via
184 notes
·
View notes
Photo




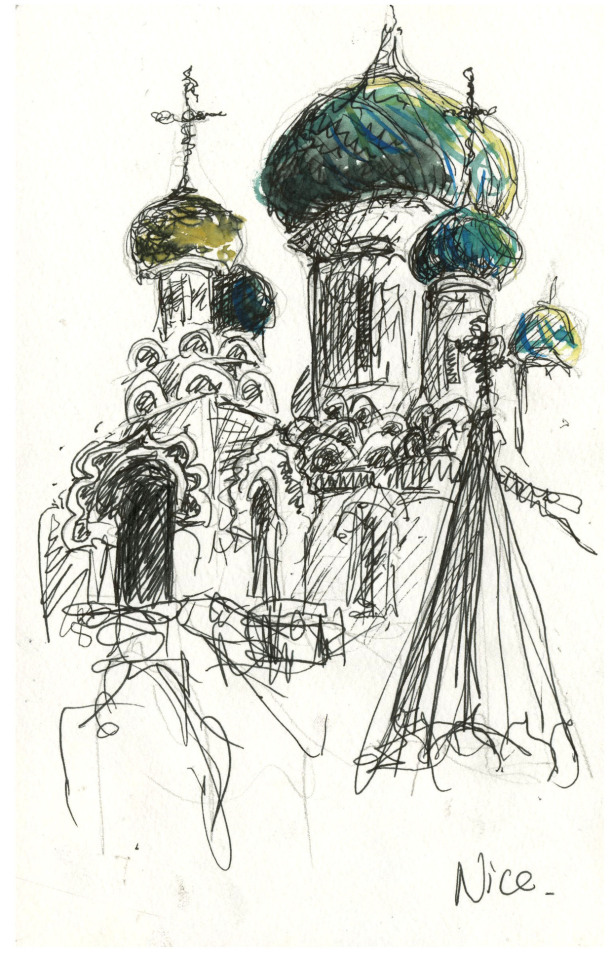
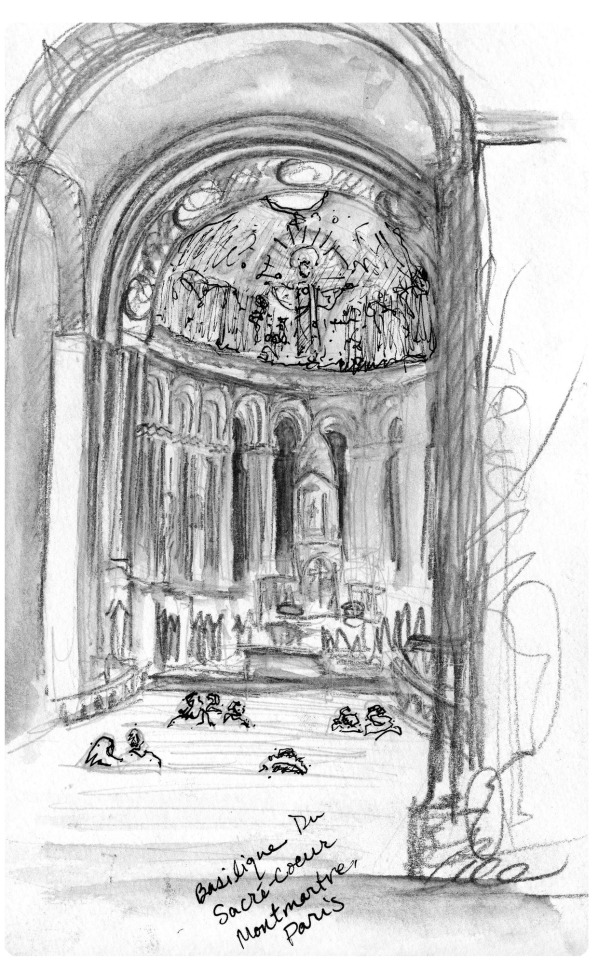

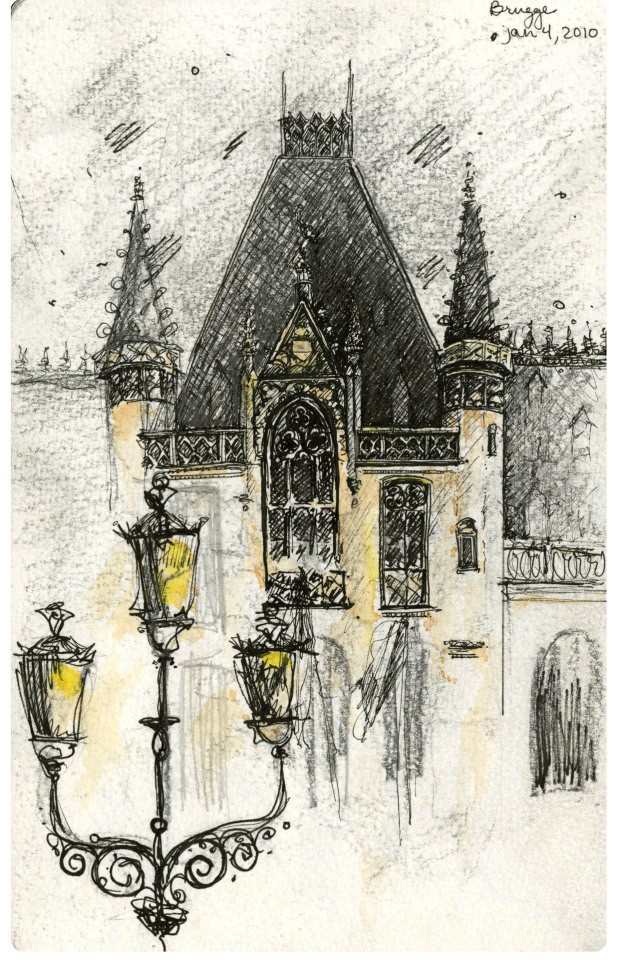
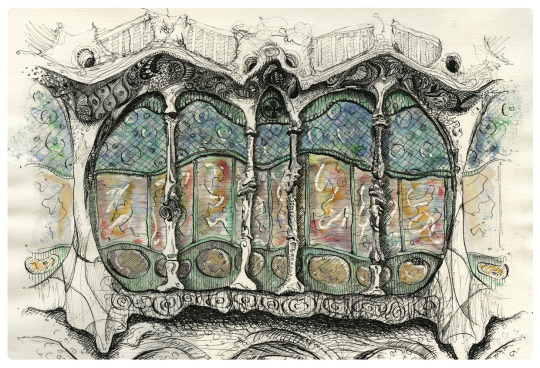
Europe Travel Sketchbook | Nicholas DeBruyne
241 notes
·
View notes
Photo

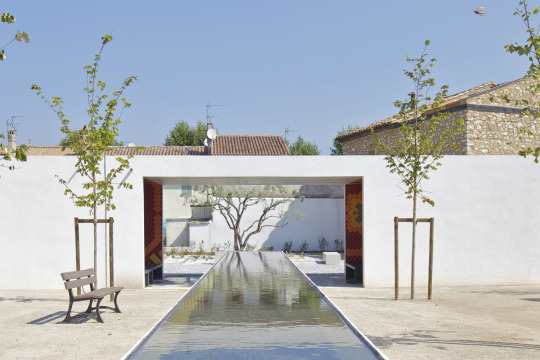

COMAC - Public square and pavilion, Marseille 2013. Via, photos (C) Philippe Ruault.
494 notes
·
View notes
