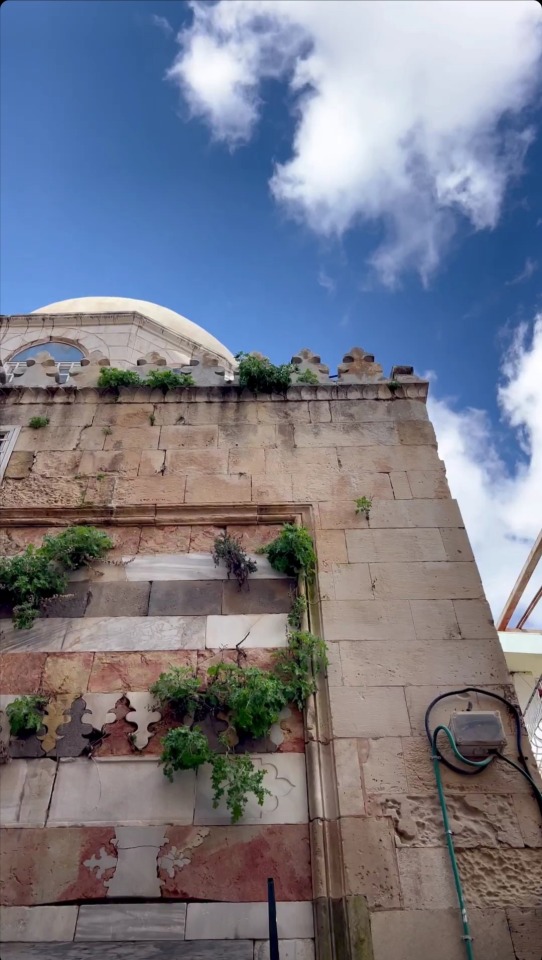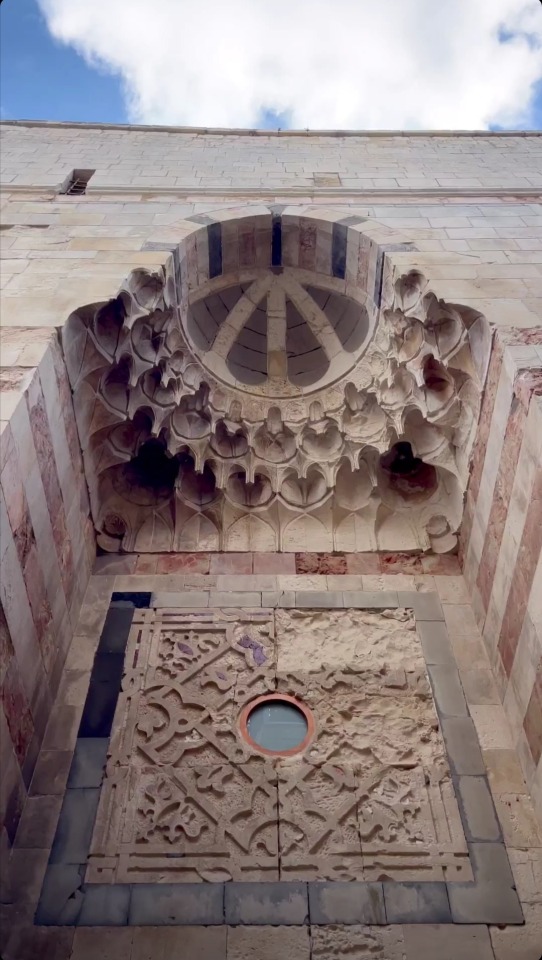Photo
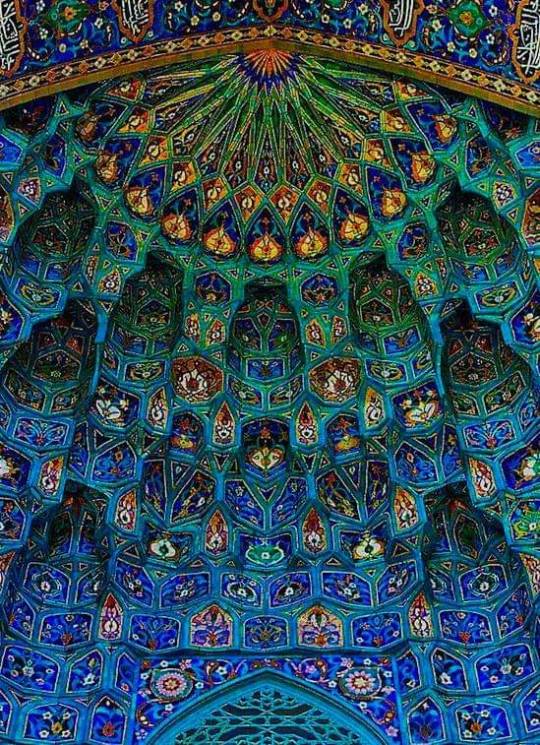
Mathemathical beauty of Saint Petersburg Mosque.
“Every place, be it mosque
or synagogue, is the house
of love.” -Hafez
Saint Petersburg Mosque. Maiolica of portal, in the form of Muqarnas.
This mosque was officially opened in Saint Petersburg on February 22, 1913, on the second day of celebrations to mark the 300th anniversary of the reign of the Romanovs. The building of the mosque was constructed in 1909-1920.
The design of the mosque was based on Gur-Emir Mausoleum located in Samarkand.
Muqarnas (Arabic: مقرنص Persian: مقرنس) is a type of corbel employed as a decorative device in traditional Islamic and Persian architecture. The related mocárabe refers only to projecting elements that resemble stalactites, alveole.
An architectural ornamentation reminiscent of stalactites, muqarnas developed around the middle of the 10th century in northeastern Iran and almost simultaneously — but seemingly independently in central North Africa; they take the form of small pointed niches, stacked in tiers which project beyond lower tiers, commonly constructed of brick, stone, stucco, or wood, clad with painted tiles, wood, or plaster, and are typically applied to domes, pendentives, cornices, squinches and the undersides of arches and vaults.
Muqarnas display radial symmetry based upon N-gonal symmetry. The number of unique tiles possible is derived from N = N/2 - 1. Larger N values result in thinner muquarnas tiles.
6 notes
·
View notes
Photo
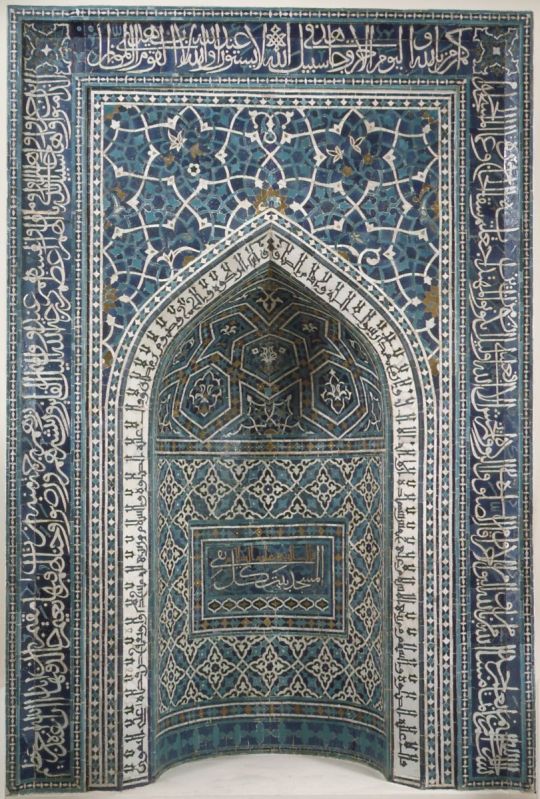
Mihrab (Prayer Niche), Isfahan, 755 A.H./ 1354-55 C.E., mosaic of polychrome-glazed cut tiles on stonepaste body set into mortar, 343.1 x 288.7 cm, The Metropolitan Museum of Art.
“The most important element in any mosque is the mihrab, the niche that indicates the direction of Mecca, the Muslim holy pilgrimage site in Arabia, which Muslims face when praying. This example from the Madrasa Imami in Isfahan is composed of a mosaic of small glazed tiles fitted together to form various patterns and inscriptions. Qur'anic verses run from the bottom right to the bottom left of the outer frame; a second inscription with sayings of the Prophet, in Kufic script, borders the pointed arch of the niche; and a third inscription, in cursive, is set in a frame at the center of the niche. The result is one of the earliest and finest surviving examples of mosaic tile work.
Along the frame, a reference to the five pillars of Islam is written in kufic: “He [the Prophet], blessings and peace be upon him, said: “Islam is built on five attestations: there is no god but God and Muhammad is the Messenger of God, he established prayer and the giving of alms and the pilgrimage and fasting of [the month of] Ramadan.”
11 notes
·
View notes
Text

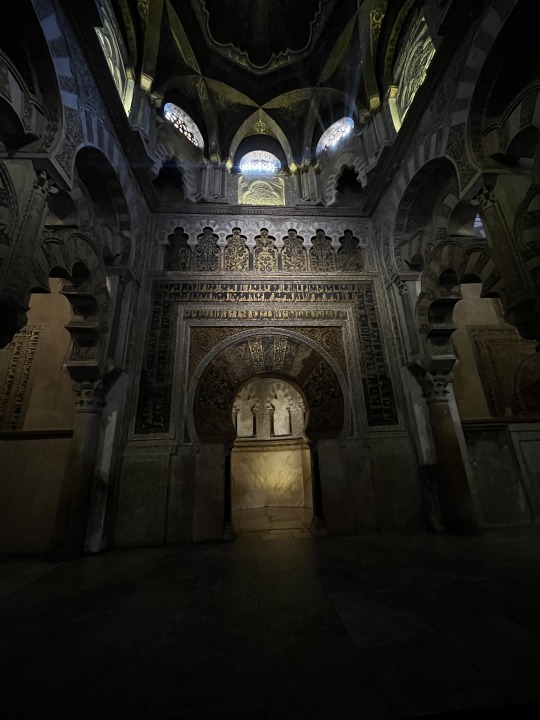

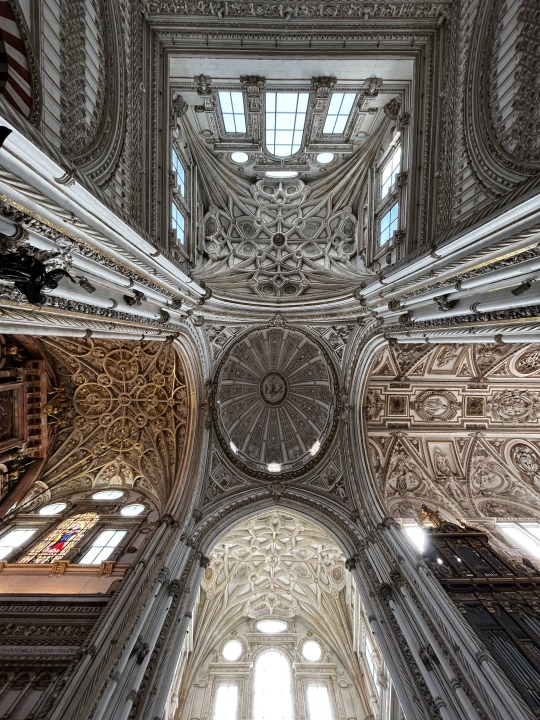

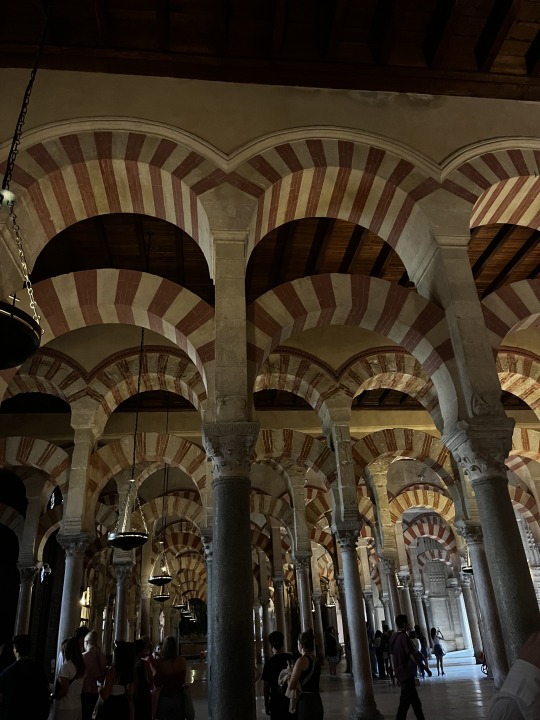
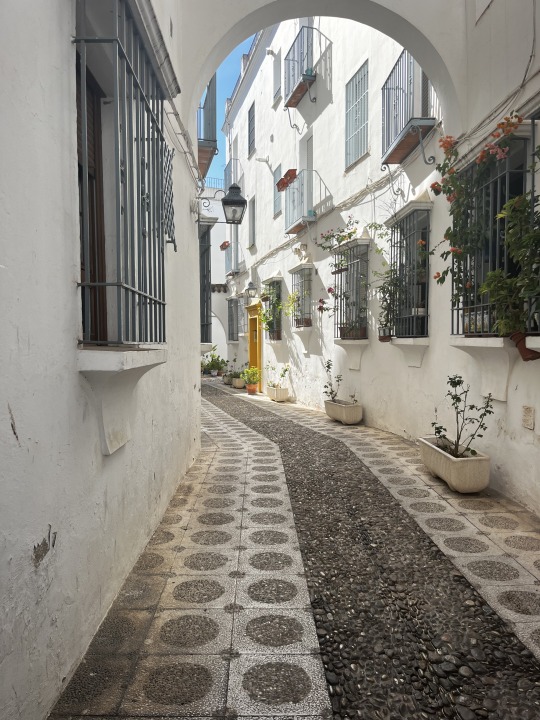
Visited: September 29th, 2023
Córdoba was another trip we took and this took place in late September. Córdoba is located in the north-central section of Andalusia. It is about 80 miles northeast of Sevilla. The city was under the rule of Romans at one point but then went under the rule of the Visigoths from the 6th to early 8th century. In 711 the city was captured and destroyed by the Muslims. Then Abd al-Rahman in 756 claimed and made the city his. He founded the Great Mosque of Córdoba which was a visit of ours. It was an Islamic mosque but was converted into a Christian cathedral in the 13th century. The inside is magnificent and something interesting to note is that some of the bricks on the arches have been painted on because they ran out of time and or materials to expand it. The streets of Córdoba are very thin and cobblestone. We also got a tour of the Jewish quarter and got to see a live Mosque which was small. The colors all over the town were beautiful and I wish I had more time to explore. They also had a bunch of leather, beautiful plates which they are known for. Overall a quick but memorable place. All the photos taken were done by me and taken on September 29th, 2023.
#gothic#gothic architecture#gothic church#gothic cathedral#islamic architecture#córdoba#cordova#andalusia#andalucía#spain#españa
5 notes
·
View notes
Text
Gothic architecture in Venice
In Gothic architecture in Venice, Edoardo Arslan details the extensive history of Doge’s Palace and points out different features of the building that were influential in Venetian Gothic architecture. Venetian Gothic differs from traditional Gothic architecture due to Byzantine and Ottoman influences. For example, Venetian Gothic windows sometime appear in the shape of Islamic Onion Arches. The book places heavy influence on the different types of windows, specifically two-light to six-light windows.
Arslan, Edoardo. Gothic Architecture in Venice. Phaidon, 1972.
Example of a three-light window

2 notes
·
View notes
Photo

Entrance to Palermo Cathedral, Sicily
Photo by Charles Reeza
16 notes
·
View notes
Text
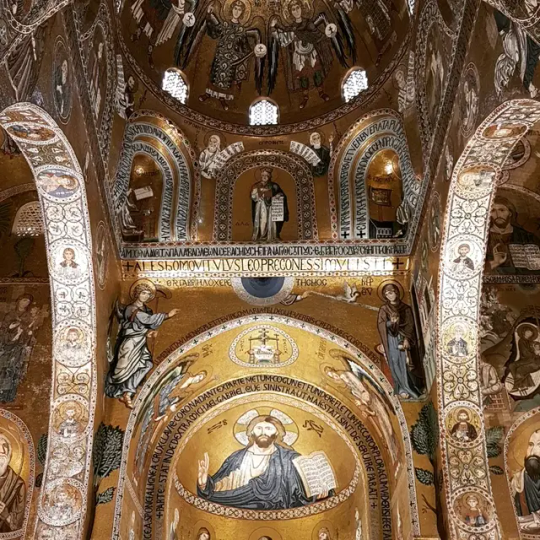



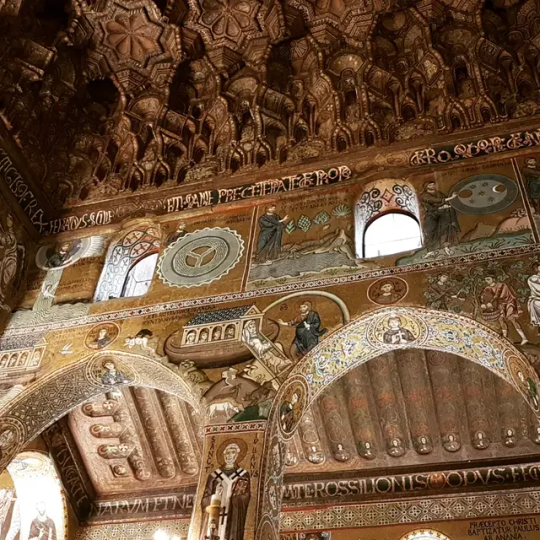
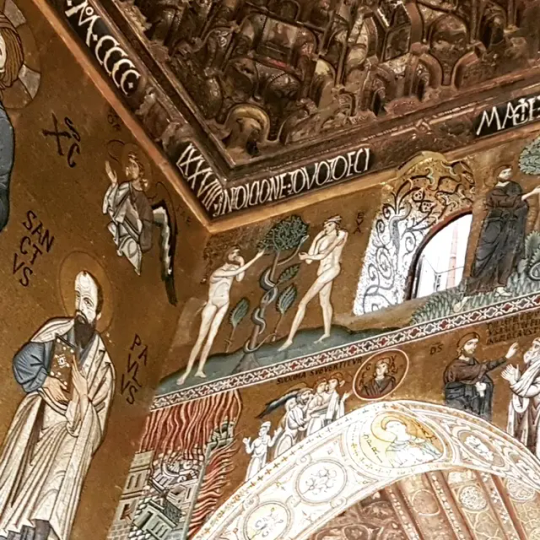



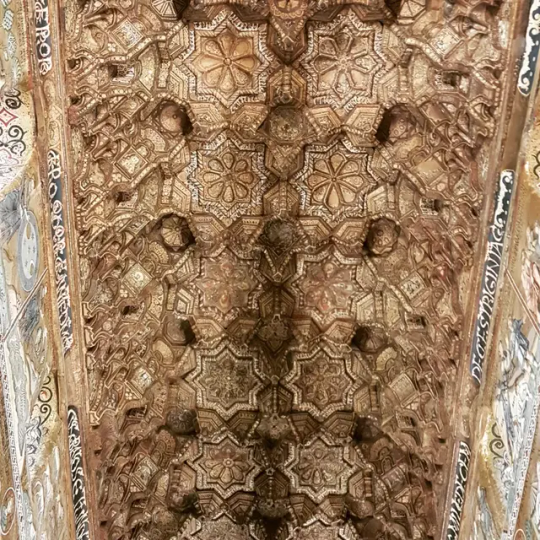
palermo. capella palatina.
#gothic#gothic architecture#gothic chapel#byzantine architecture#islamic architecture#palermo#sicily#sicilia#italy#italia
94 notes
·
View notes
Text

Siena Cathedral, Tuscany, Italy
(Raimond Spekking)
118 notes
·
View notes
Text
these are photos of Al-Omari Mosque, Gaza, taken six (6) months ago by local tour guide محمد ابو طه
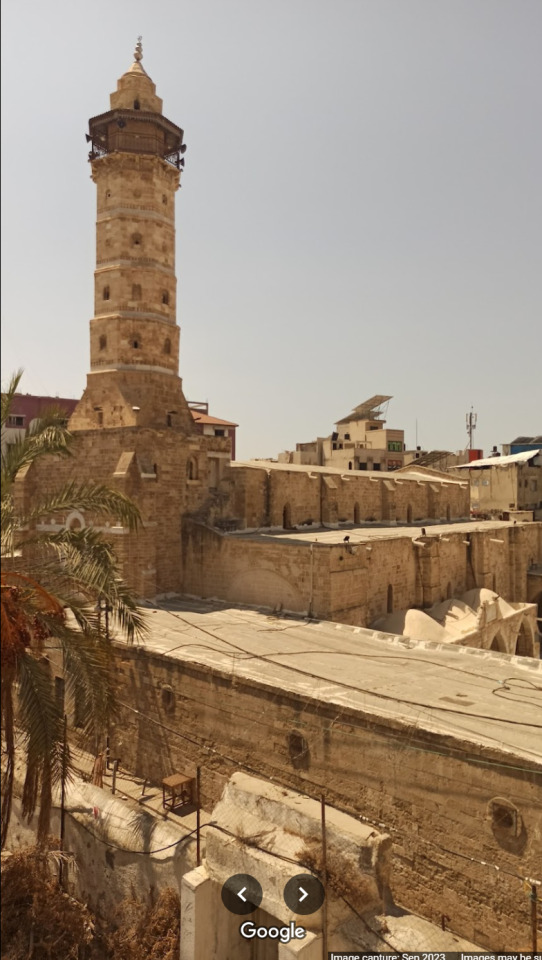

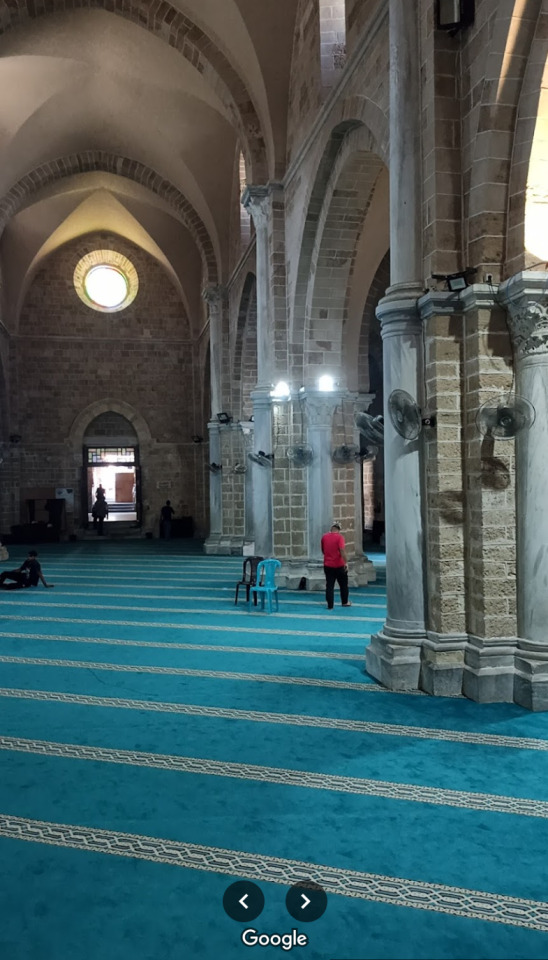
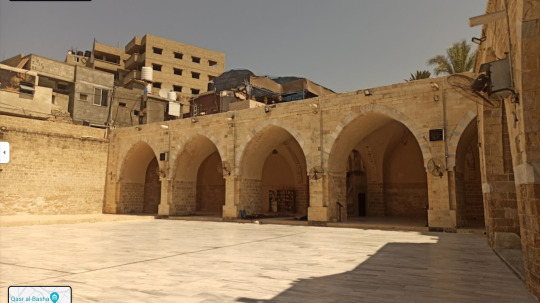
this is the same place as of December 8, 2023

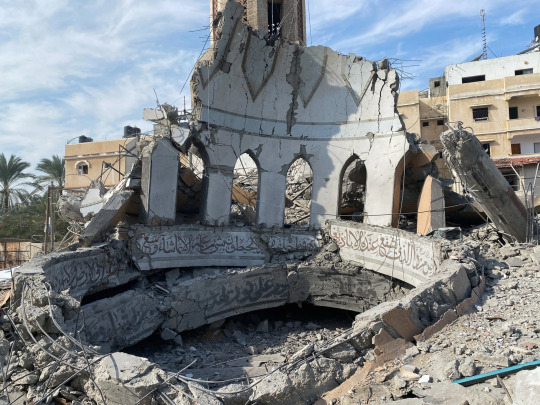
i take great interest in geography-related games and sometimes i open google maps and zoom into locations to help better my knowledge. while looking around the middle east, i found the top photos. afterwards, i looked the location up only to find out it had been destroyed. i've stated that i do not like, nor do i plan to go into politics, (i am quite young and feel that im not mature enough to fully understand them) but i really felt that i had to share this
#gothic#gothic architecture#gothic mosque#islamic architecture#fuck netanyahu#gaza city#gaza#gaza strip#palestine
3K notes
·
View notes
Text


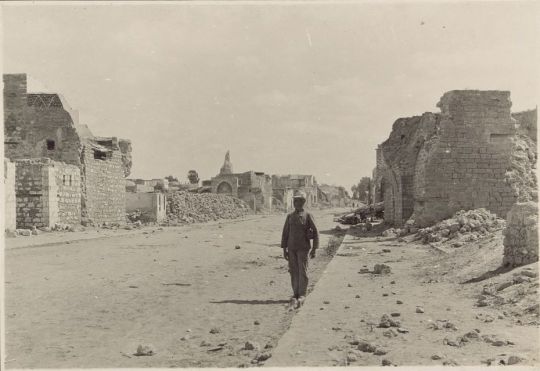
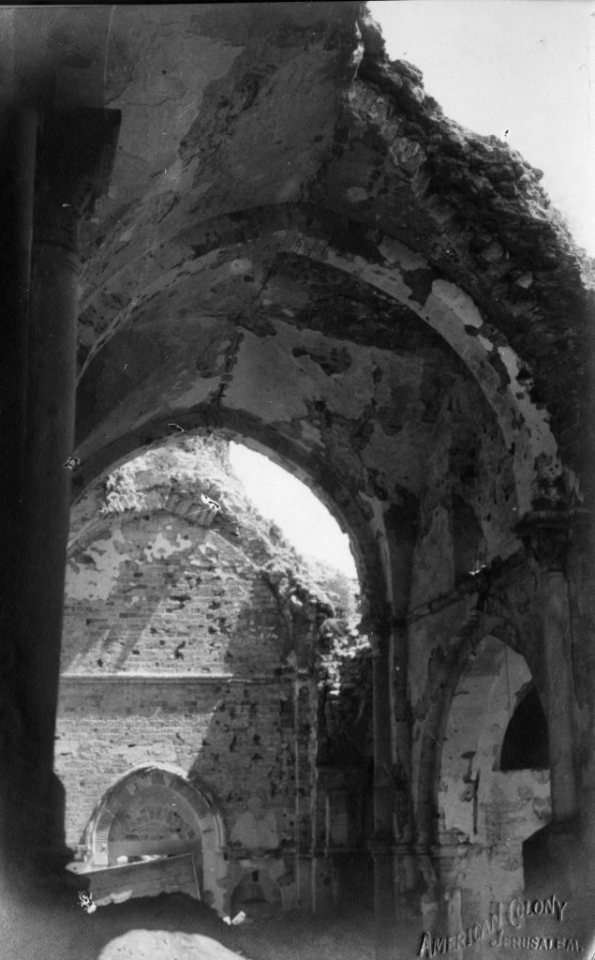
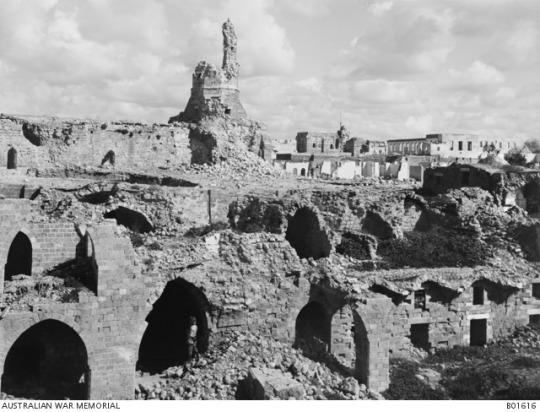

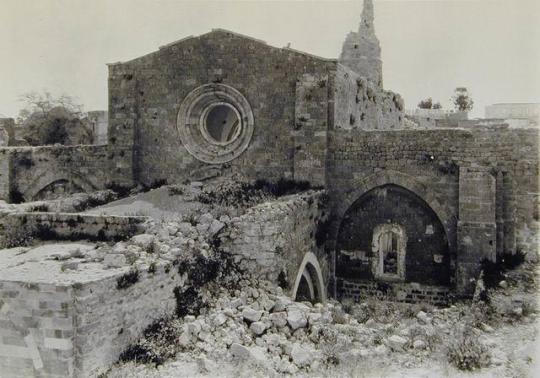
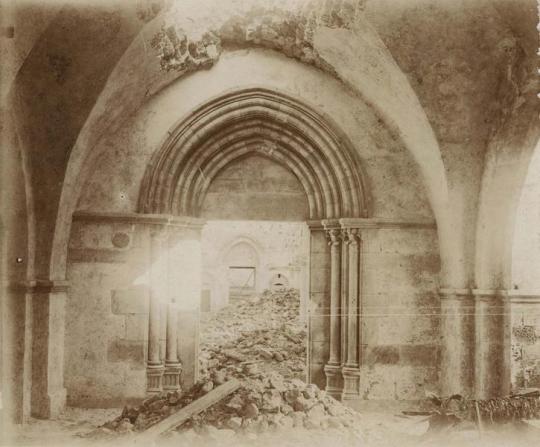
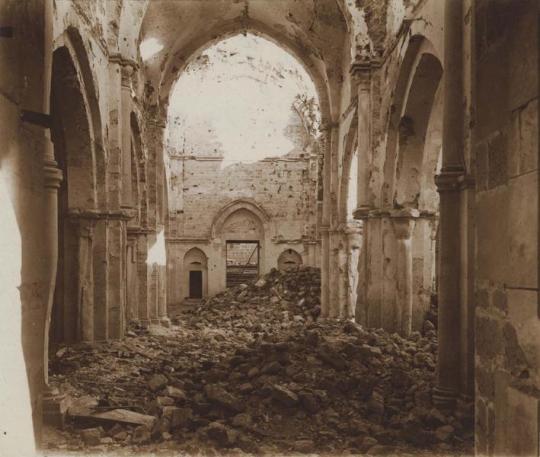
The Great (Omari) Mosque of Gaza (406 AD-2023 AD) started its life as a Byzantine church built by Saint Eudocia (wife of Theodosius II). After the Muslim conquest of the 7th century it became a mosque, and was sacked or partially destroyed by the Crusaders, Ayyubids, Mongols, and British (plus damage from one earthquake in the 11th century). Nevertheless, it persisted...until last night when it was bombed to smithereens by an Israeli airstrike.
Aside from the one color photo and the photo right below that, all photos above were taken after the 1917 British shelling of Ottoman positions (the Brits blamed the explosion at the mosque on ammunition the Ottomans had been storing there).
#gothic#gothic architecture#gothic mosque#islamic architecture#medieval#gaza#gaza city#gaza strip#palestine
16 notes
·
View notes
Text
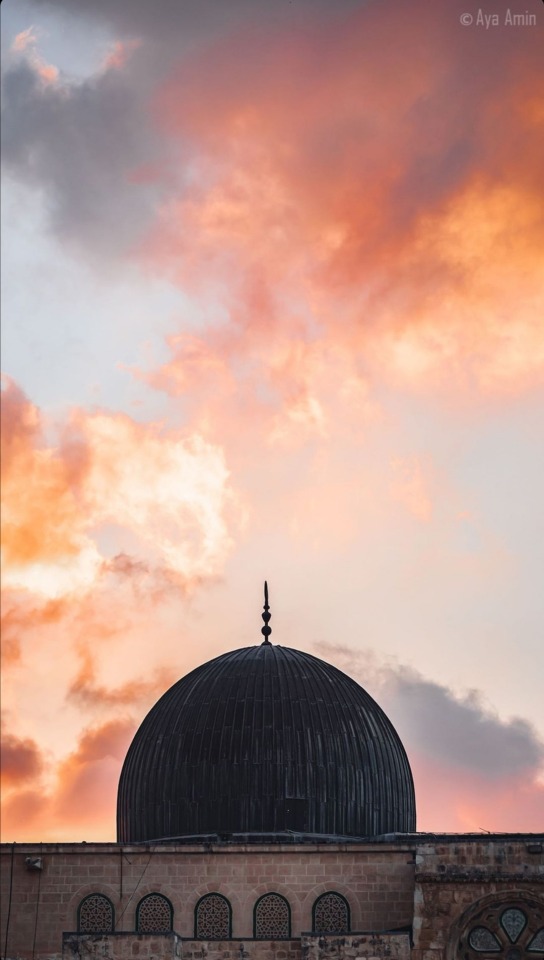
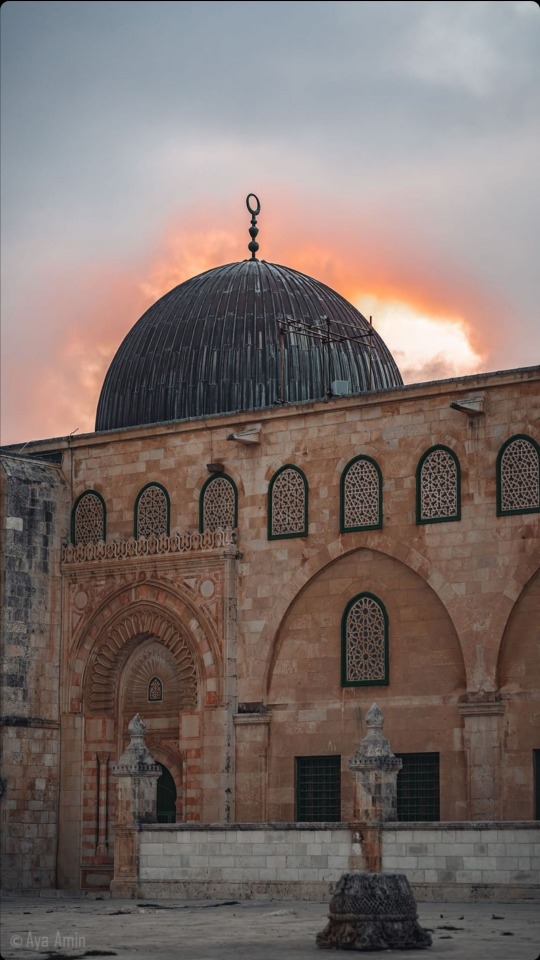
Al-Qibli Mosque -Al-aqsa Mosque
Free palestine💕
34 notes
·
View notes
Text
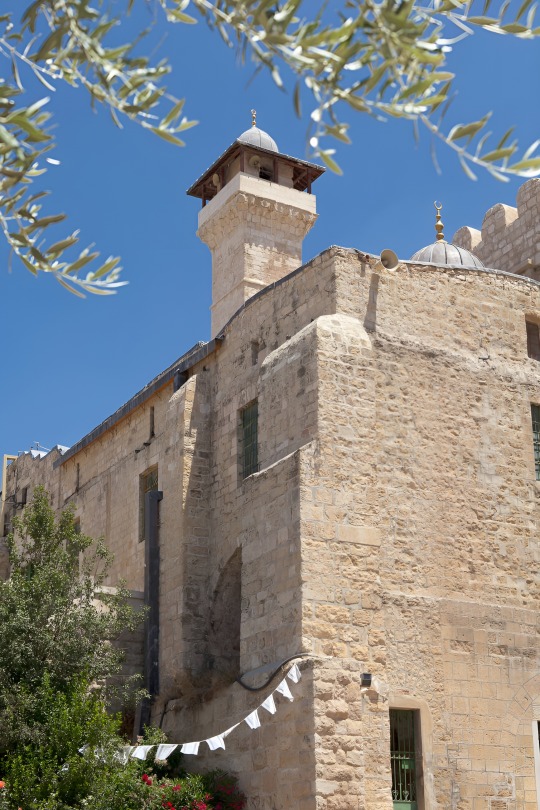

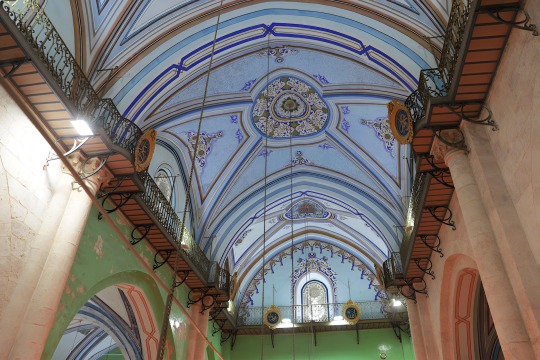
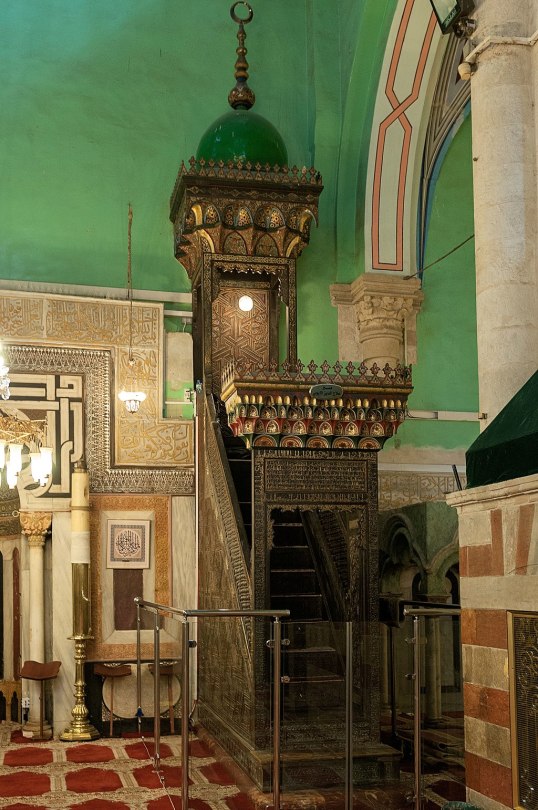
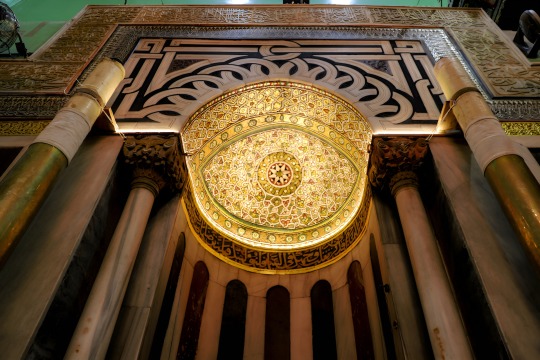
the ibrahimi mosque in hebron, palestine is located inside the larger cave of the patriarchs complex. according to abrahamic religions, the biblical abraham, sarah, issac, and jacob are burried here, making the cave a holy site in judaism, christianity, and islam. (the prophet muhammad is also said to have made pilgrimage here.) the mosque was originally a christian basilica built during byzantine rule, and was converted into a mosque during umayyad rule in the 7th-8th centuries. the conquering of palestine by the crusaders in 1099 and saladin's retaking in 1187 saw the mosque turned into a church and back into a mosque again.
the minbar dates to the fatimid era. originally commissioned by vizier husayn ibn ali for a mosque in ascalon, it was relocated to hebron after saladin demolished the old city, fearing a crusader counterattack.
after the 1994 cave of the patriarchs massacre, the iof split the mosque into muslim and jewish sections. it's still flanked by soldiers and checkpoints today.
25 notes
·
View notes
Text
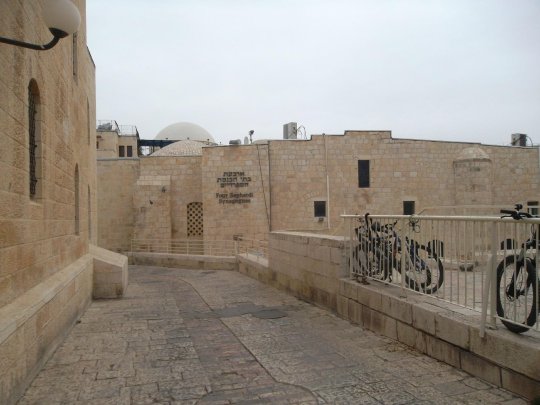
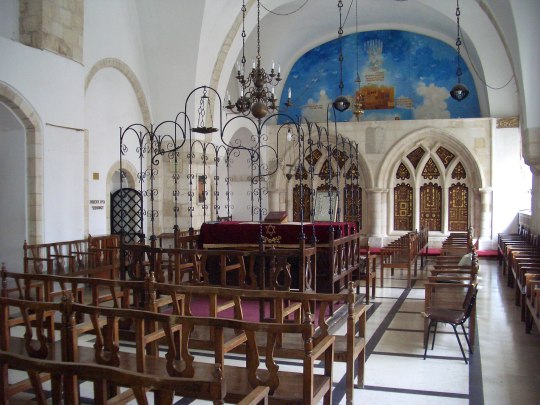


images from the four sephardic synagogues in jerusalem, palestine. their respective constructions date between 1586 and the mid-18th century.
palestine's jewish community consisted of musta'arabi jews, who remained in the area since the jewish-roman wars and had been "arabized"; expelled sephardic jews; and ashkenazi religious pilgrims. the latter two sometimes integrated into musta'arabi communities. these four adjoining synagogues were built to accommodate the needs of jerusalem's sephardic community, each using different rites.
#gothic#gothic architecture#gothic synagogue#gothic revival#neo gothic#old city#east jerusalem#jerusalem#west bank#palestine
169 notes
·
View notes
Text
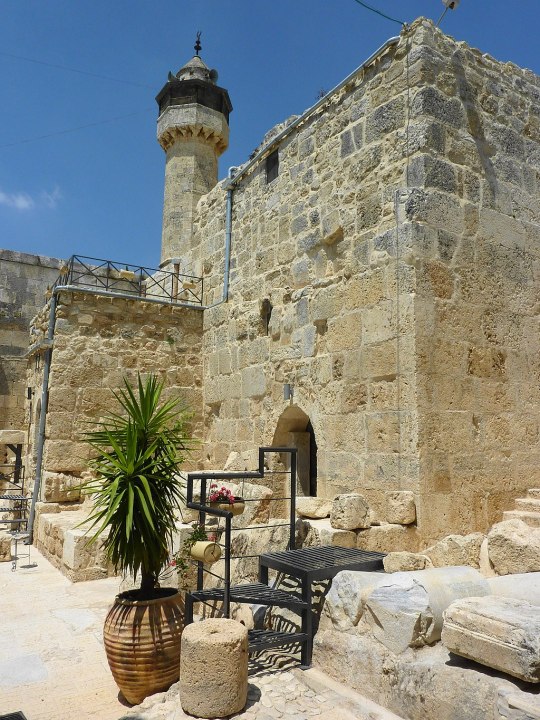
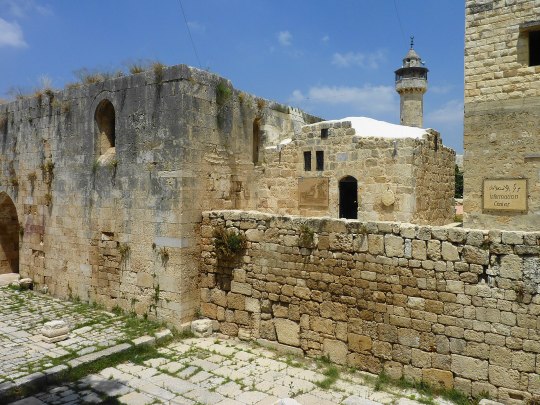
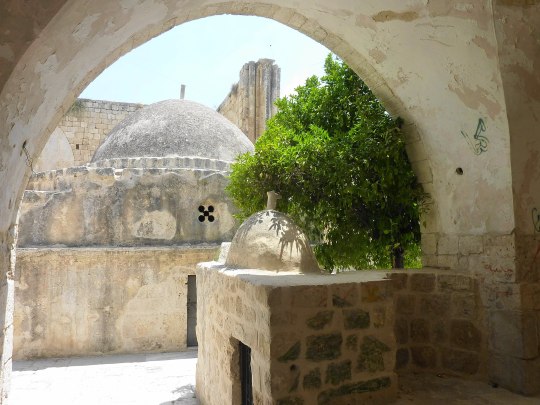
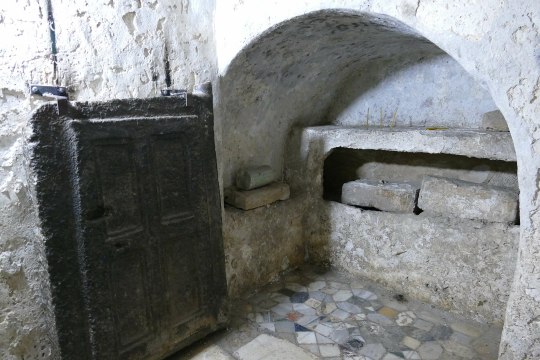


the nabi yahya (prophet john) mosque/maqām in sebastia, palestine. it stands on a site identified since byzantine times to be where john the baptist's body was buried by his followers. now the main mosque of sebatia, the current structure was originally a crusader church built on top of a byzantine tomb for john along with jewish prophets elisha and obadiah. it was modified into a mosque on the order of saladin after his defeat of the crusaders in the battle of hattin in 1187.
26 notes
·
View notes
Text
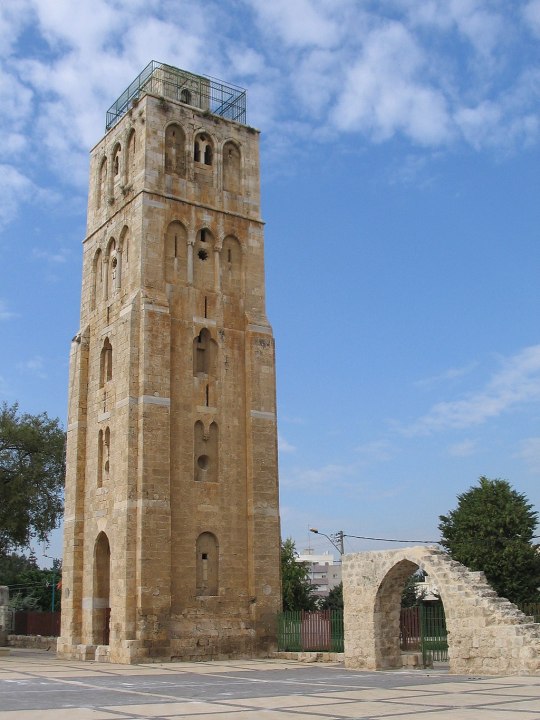

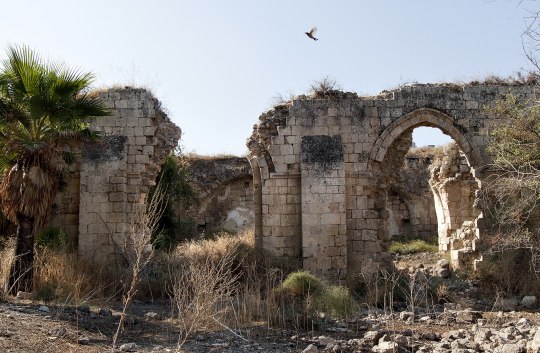
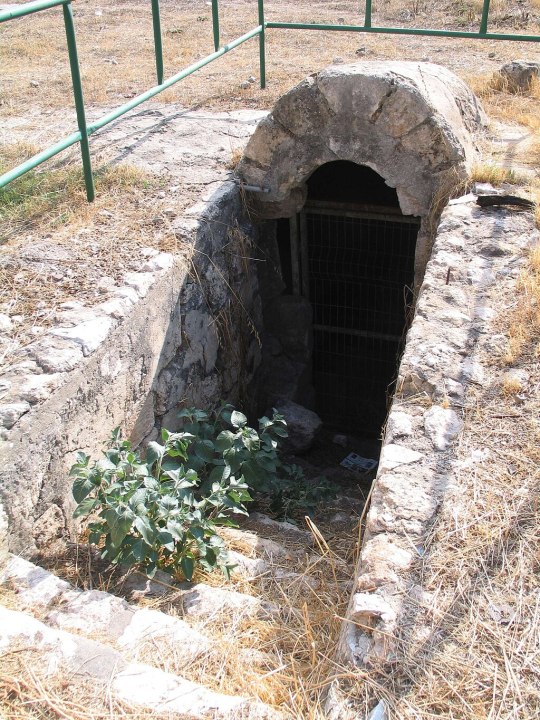

ruins of the white mosque of ramla, palestine. construction was initiated by umayyad governor sulayman ibn abd al-malik in 715-717 ce, but was completed by his successor umar ii in 720.
an earthquake in january of 1034 destroyed the mosque, and reconstruction was completed 200 years later. it since had several destructions, restorations, and expansions, including one restoration by saladin. the last took place between 1844-1918; since then, it has been mostly destroyed, with only its minaret still intact.
the mosque is reputable in muslim tradition; its minaret is referred to as the tower of forty martyrs, after the belief that forty companions of the prophet muhammad are buried under it. within local muslim tradition, it's believed that the prophet salih was also buried here, and a maqām in his honor is located nearby. a religious celebration of salih used to take place here annually before the nakba.
below the mosque's courtyard also exist three large cisterns (last two pictures) which provided water for worshippers, including for a former pool for wudu.
260 notes
·
View notes
Text

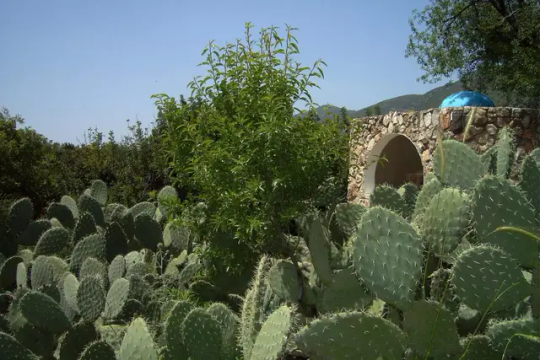
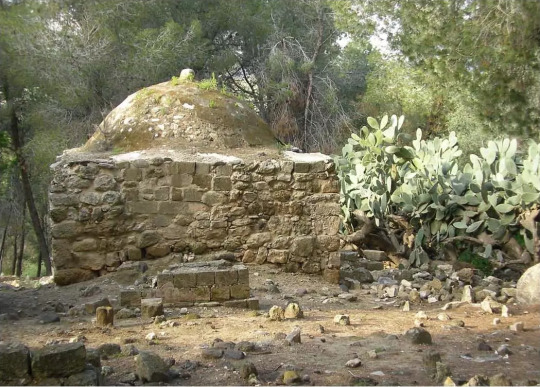



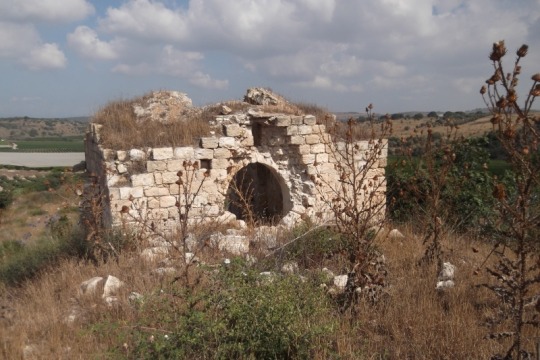
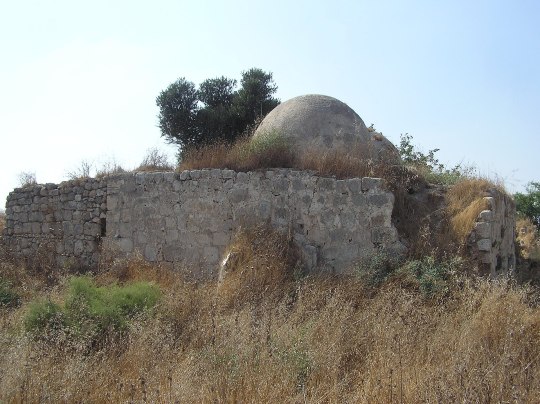
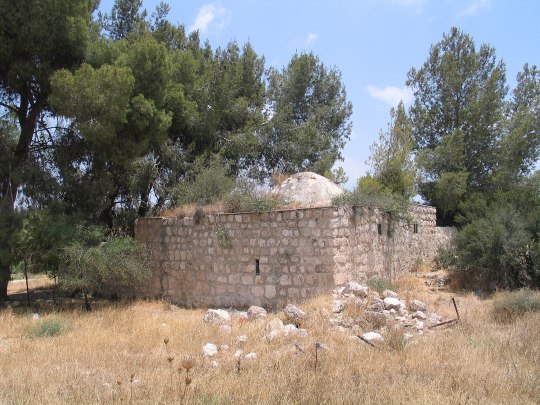
some maqāms abandoned/destroyed/appropriated in palestine after the 1948 nakba:
maqām al-khidr in the village of al-bassa.
maqām al-shaykhh mansour in the village of farradiyya.
maqām al-nabi shwami in the village of lubya.
maqām al-shaykh sultan badr in the village of dayr al-shaykh.
maqām al-shaykh amir in the village of jab'a.
maqām al-nabi yamin in the former village of kafr saba.
maqām al-shaykh 'abd allah in the village of umm al-shawf.
maqām al-nabi kifl in the village of dayr tarif.
maqām al-shaykh tamim in the former village of bayt jibrin.
maqāms are shrines built on sites associated with saints or other religious figures, common in the levant. (similar traditions can be found in surrounding areas.) rooted in ancient semitic, jewish, samaritan, and christian traditions, maqāms are usually associated with islam today in a reflection of the area's changing demographics; though some are considered holy by members of other abrahamic religions (such as maqam al-nabi yamin, which is thought by jews to house the body of the biblical character benjamin).
in palestine, many muslim villagers weren't easily able to access a mosque for a long time, and maqāms served the purpose of a place of worship - including for christian and jewish neighbors.
596 notes
·
View notes
Text
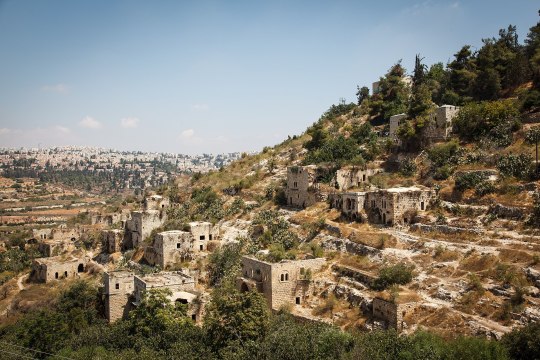
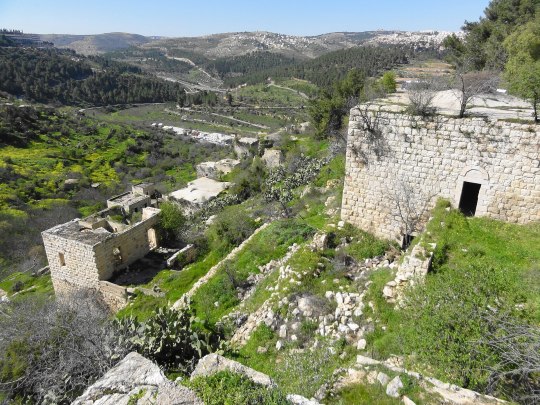
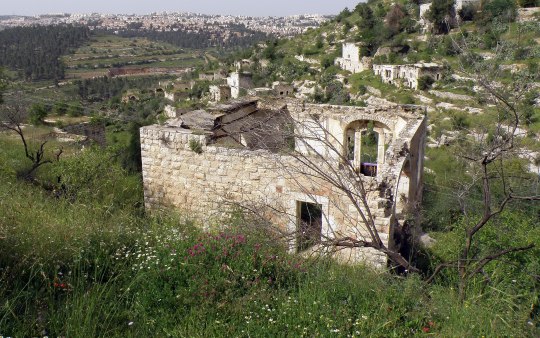
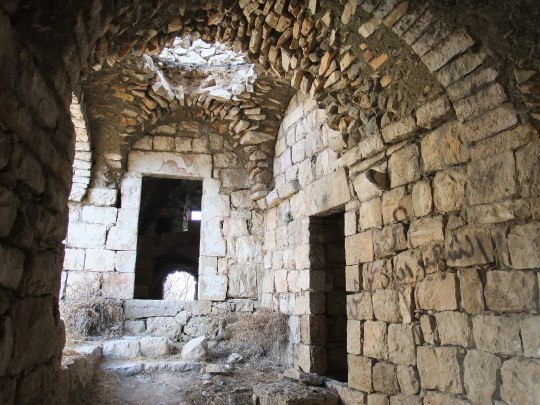
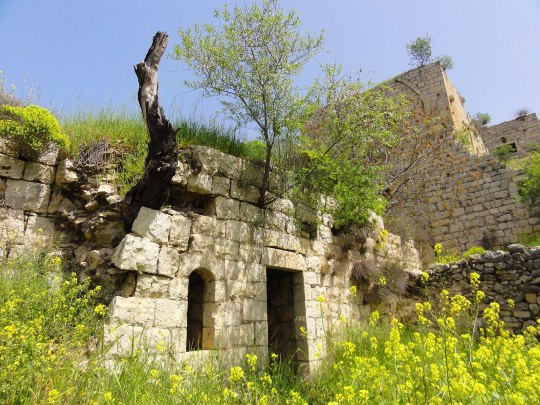
when the homes in the depopulated palestinian village of lifta were originally built is impossible to tell and most likely varies from house to house. the area's been known since ancient times, including having been written about in the hebrew bible. it's retained multiple different names throughout history - lifta by romans, nephto by byzantines, clepsta by crusaders, then lifta again by arabs. in more recent times, the area saw battle in the early 19th century, when it saw a peasant's revolt against egyptian conscription and taxation policies. (egyptian-ottoman ruler muhammad ali had attempted to become independent from the ottoman empire, and sought to use the area of "greater syria" which palestine was apart of as a buffer state.)
the village was predominantly muslim with a mosque, a maqām for local sage shaykh badr, a few shops, a social club, two coffee houses, and an elementary school which opened in 1945. its economy was based in farming - being a village of jerusalem, farmers would sell their produce in the city's markets. an olive press which remains in the village gives evidence to one of the most important crops its residents farmed. the historically wealthy village was known for its intricate embroidery and sewing, particularly of thob ghabani bridal dresses, which attracted buyers from across the levant.
lifta also represents one of the few palestinian villages in which the structures weren't totally or mostly decimated during the 1948 nakba. 60 of the 450 original houses remain intact. from zochrot's entry on lifta:

israel's absentee property law of 1950 permits the state to expropriate land and assets left behind, and denies palestinians the right to return to old homes or to reclaim their property. it's estimated that there's around 400,000 descendants of the village's original refugee population dispersed in east jerusalem, the west bank, jordan, and the palestinian diaspora.
like many depopulated palestinian houses, some of those in lifta were initially used to settle predominantly mizrahi immigrants and refugees, in this case 300 jewish families from yemen and kurdistan. the houses weren't registered in their names, and the area generally saw poor infrastructure and no resources including water and electricity provided by the government. most left in the early 1970s as a part of a compensation program to move out people who'd been settled in depopulated palestinian houses - if they didn't, they were referred to as "squatters" and evicted. (holes were even drilled in the roofs of evacuated buildings to make them less habitable). the 13 families which remain there today only managed to do so because they lived close to the edge of the village.
in 1987, the israeli nature reserves authority planned to restore the "long-abandoned village" and turn it into a natural history center which would "stress the jewish roots of the site", but nothing came of it. several more government proposals on what to do with the land had been brought up since then. this culminated in in 2021 when the israel land administration announced without informing the jerusalem municipal authorities that it issued a tender for the construction of a luxury neighborhood on the village's ruins, consisting of 259 villas, a hotel, and a mall. since 2023, they've agreed to shelve and "rethink" these plans after widespread objection.
the reasons for the objections varied significantly between the opposing israeli politicians - who see the village as an exemplar of cultural heritage and "frozen in time" model of palestinian villages before 1948 - and palestinians - who largely see the village as a witness of the nakba and a symbol of hope for their return. lifta is currently listed by unesco as a potential world heritage site, a designation netanyahu has threatened to remove several times.
many palestinians who are descendent from its former residents still live nearby. like with many other depopulated palestinian villages, they've never ceased to visit, organize tours of the village, and advocate for its preservation.
381 notes
·
View notes
