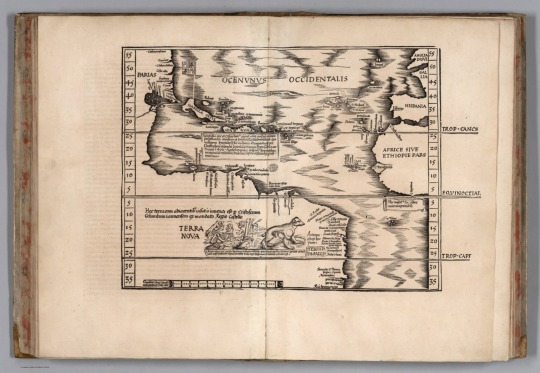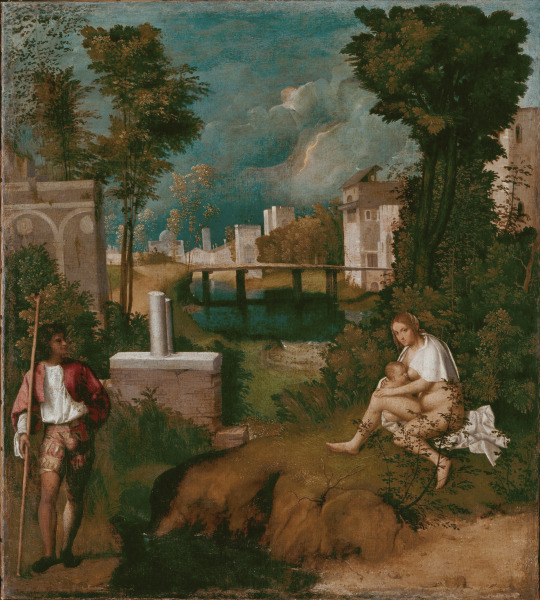Text
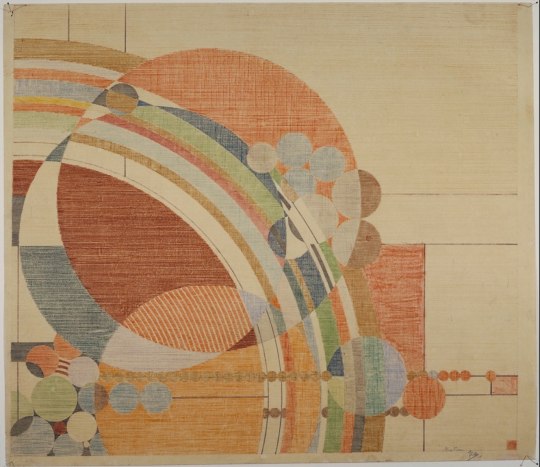
Liberty Magazine Cover, 1926 - Frank Lloyd Wright
229 notes
·
View notes
Text

Roosevelt Island Housing Competitions, New York City,NY, U.S - Peter Cook RA, 1975.
195 notes
·
View notes
Text

Gómez Ortega, Casimiro, Instructions for the safest and most economical ways to transport live plants, (Madrid : Joachin Ibarra impresor de Cámara de S.M, 1779), 39.
57 notes
·
View notes
Text
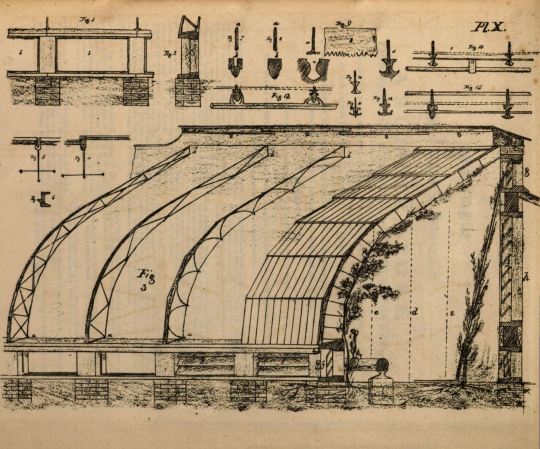
Typical section and details of a greenhouse. Source: Loudon, John Claudius, Remarks on the construction of hothouses; also, a review of the various methods of building them in foreign countries as well as in England, (London, 1817), 113.
64 notes
·
View notes
Text
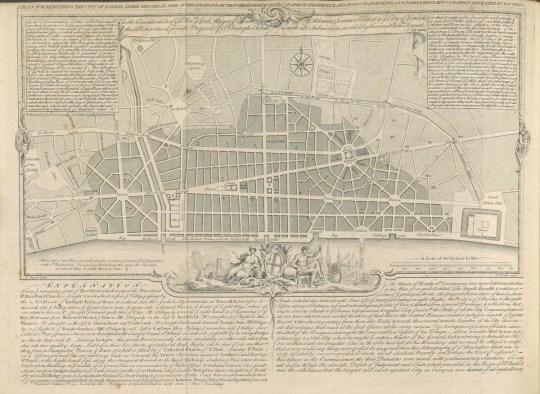
Plan for Rebuilding the City of London after the Great Fire of 1666. London, England - Sir Christopher Wren
81 notes
·
View notes
Text
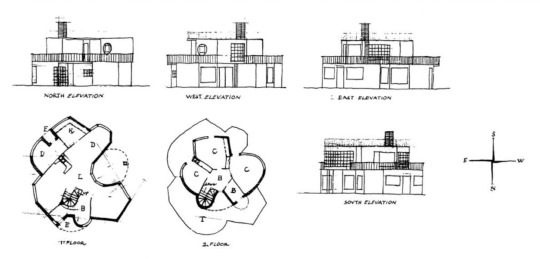
Josef Frank - Fantasy House No 9 for Dagmar Grill, also known as ‘House for Djursholm’, published in FORM as ‘Accidentism’, 1958. Watercolour. Josef Frank Archive, Stockholm
34 notes
·
View notes
Text

Josef Frank - Fantasy House No 9 for Dagmar Grill, also known as ‘House for Djursholm’, published in FORM as ‘Accidentism’, 1958. Watercolour. Josef Frank Archive, Stockholm
155 notes
·
View notes
Text
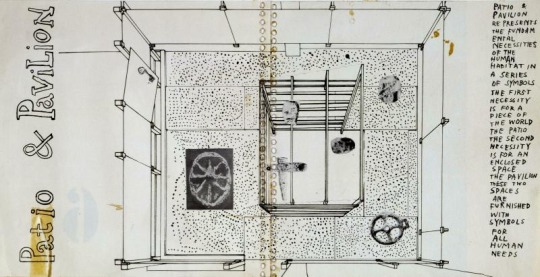
Collage "Inhabitation". 1956 - Alison & Peter Smithson.
54 notes
·
View notes
Text

Section and Detail of utilization of earthenwares in dome construction of Byzantine San Vitale, Ravenna, Italy. 6th century, a. Diagrammatic representation of amphorae placed vertically in haunches (c) and paired tubes (b) laid horizontally form dome curvature.
Image from El Significato Spaziale delle Volte Sottili Ro mane e Paleocristiane. Mesopotamia. Arslan, Ermanno A. 1967.
54 notes
·
View notes
Text
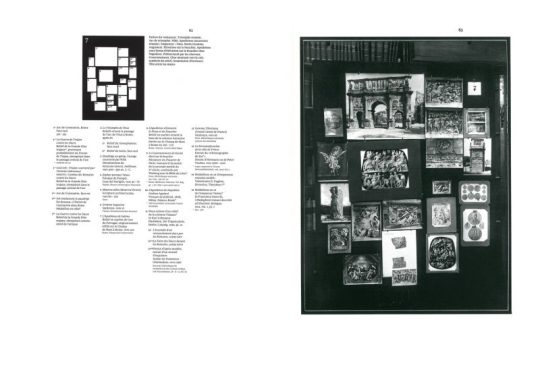
Mnemosyne Atlas (Unfinished work in 1929) - Aby Warburg
15 notes
·
View notes
Text
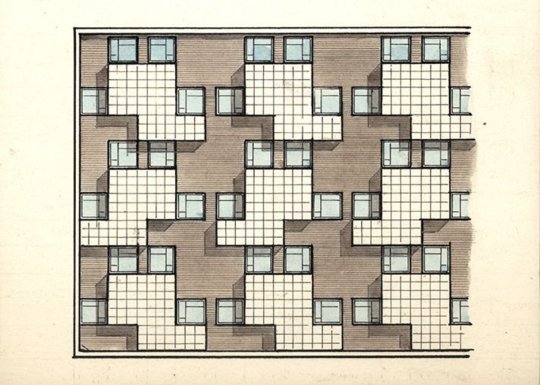
Berthold Lubetkin - 100 Houses Scheme - Thorntree Gill Housing, Peterlee. United Kingdom - 1944
Via RIBA Collections
#art#architecture#illustration#hiddenarchitecture#archilovers#architectureporn#bertholdlubetkin#uk#riba#facade
60 notes
·
View notes
Text
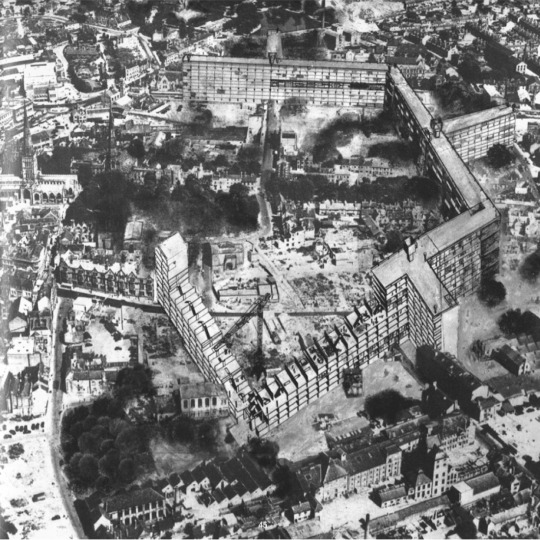
Axonometric View of Golden Lane Competition. London, United Kigndom. 19152 - Peter & Alison Smithson.
You can see the Doorn Manifesto by the Team X here.
41 notes
·
View notes
Text
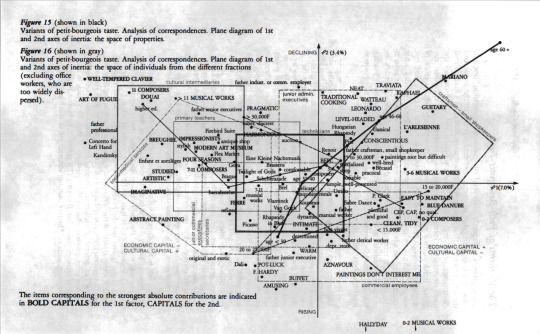
Diagram from the book Distinction: A Social Critique of the Judgment of Taste. 1984 - Pierre Bourdieu
129 notes
·
View notes
Text
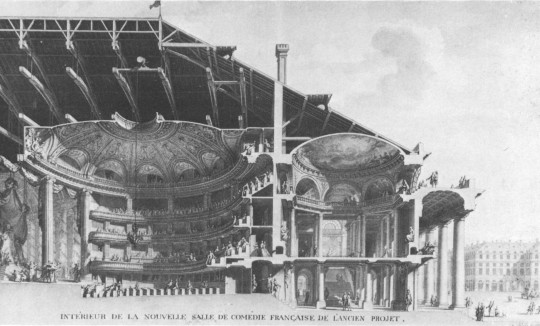
Long section in perspective, drawing by Charles de Wailly based on the second project of 1770, probably exhibited at the 1781 Salon. Comédie-Française (Odéon)
92 notes
·
View notes
Text

La joute des mariniers, entre le pont Notre-Dame et le Pont-au-Change 1756. Nicolas-Jean-Baptiste Raguenet.
69 notes
·
View notes
