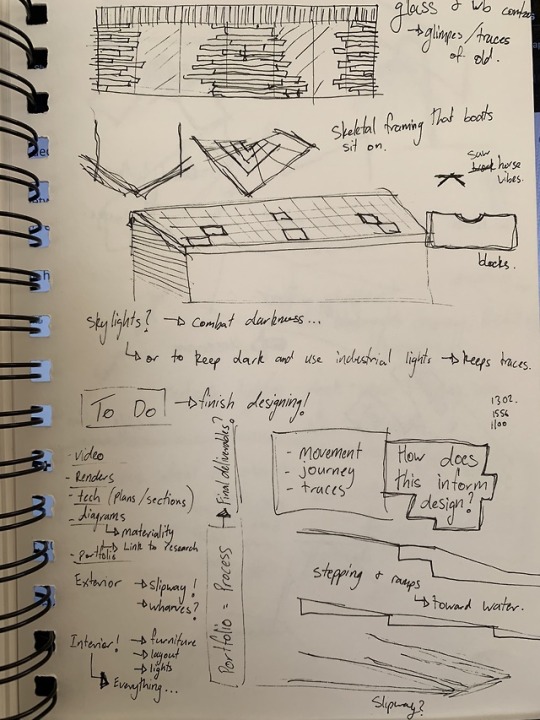Photo
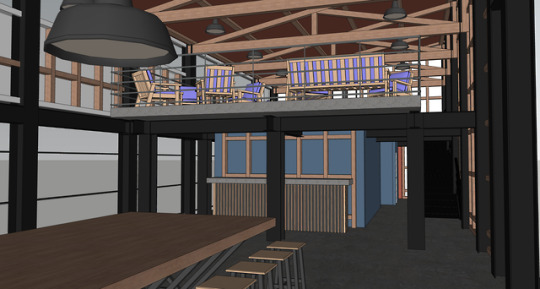

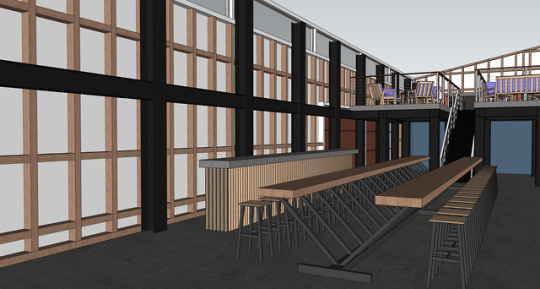
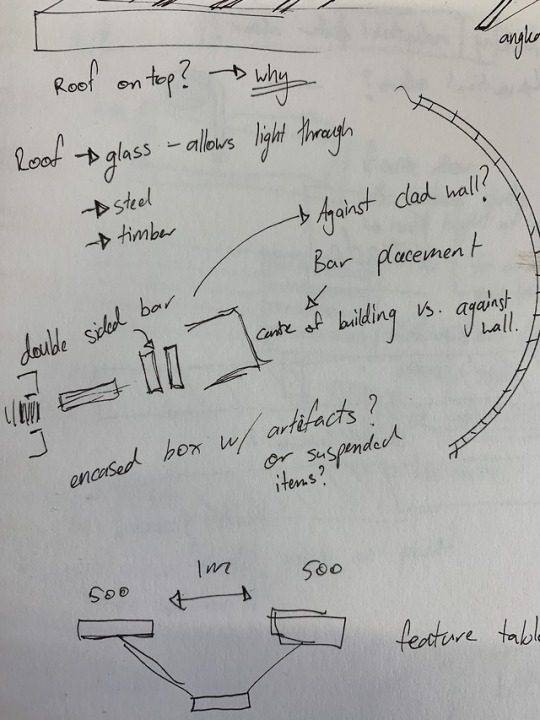
Movement of bar placement
Alternating placement due to the movement of the stairs from the far right hand side to the centre of the mezzanine.
0 notes
Photo
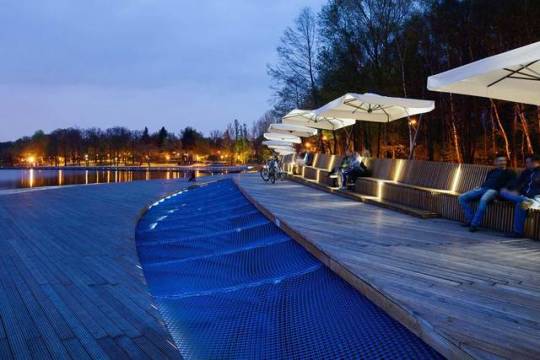
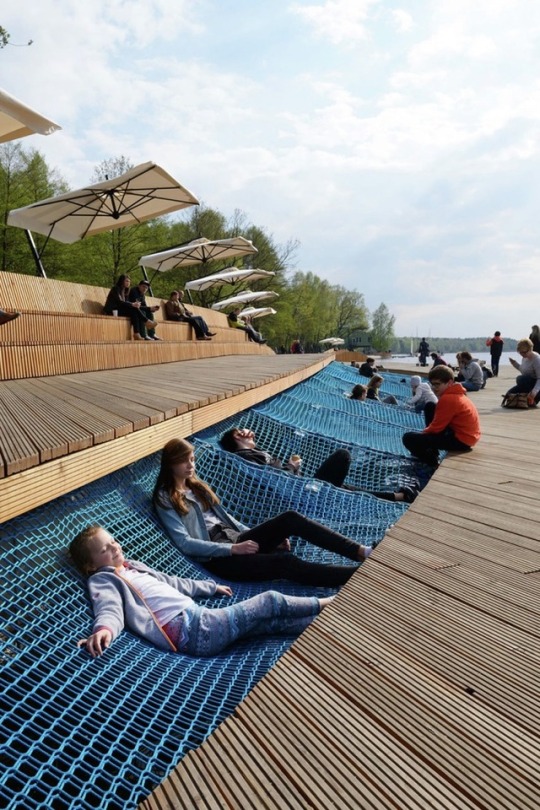
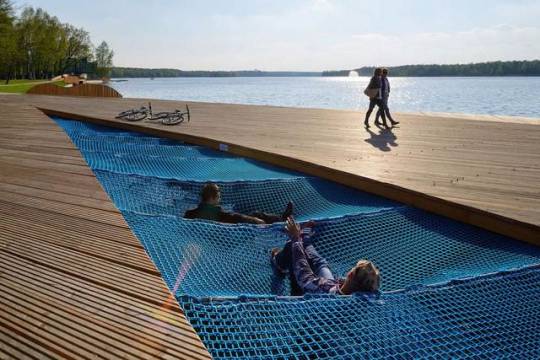


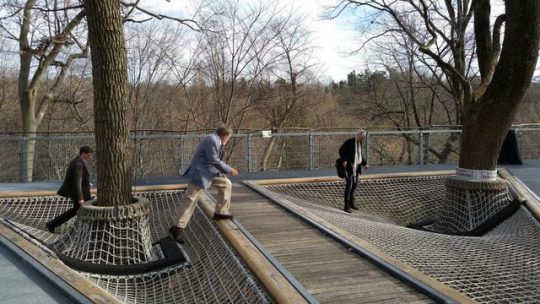
Precedents for built in netted seating
Paprocany Lake Shore Redevelopment, Tychy Poland - RS + Robert Skitek
https://www.archdaily.com/775301/paprocany-lake-shore-redevelopment-rs-plus
Out on a limb Morris Arboretum Tree Adventure, Philadelphia - Metcalfe Architecture & Design
http://www.metarchdesign.com/work/morris-arboretum9
0 notes
Photo


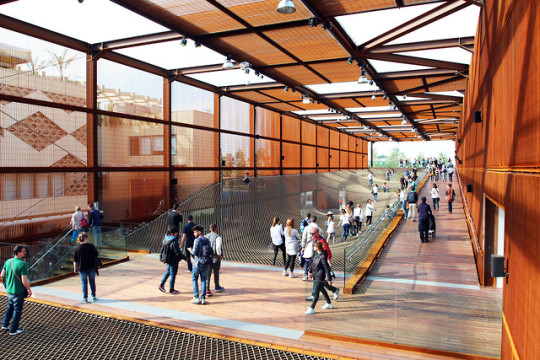
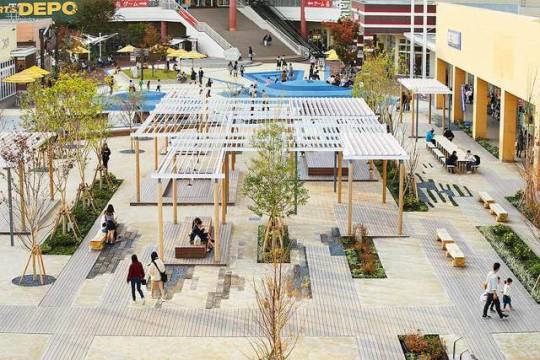
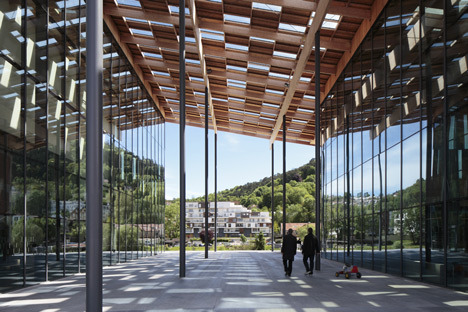
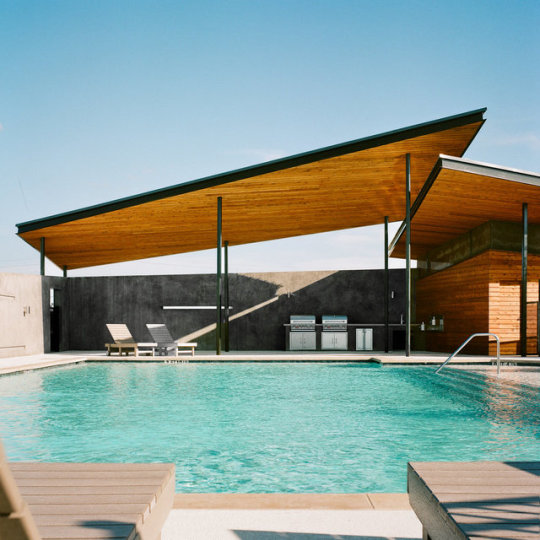
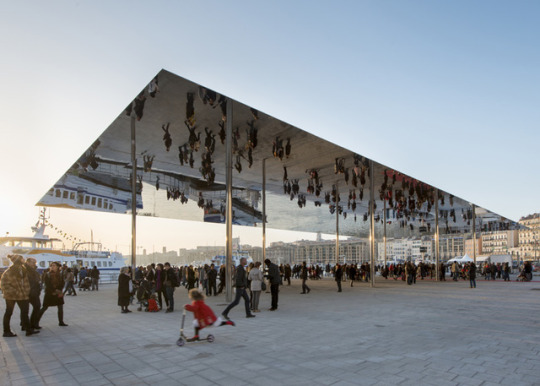
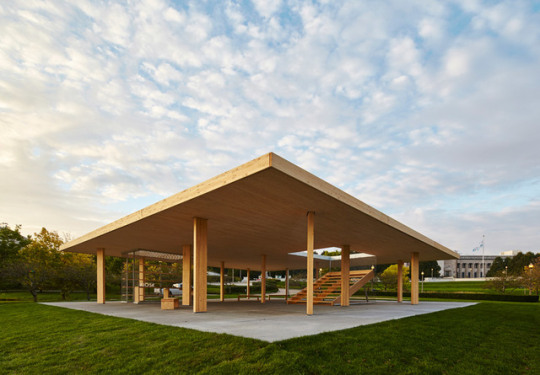

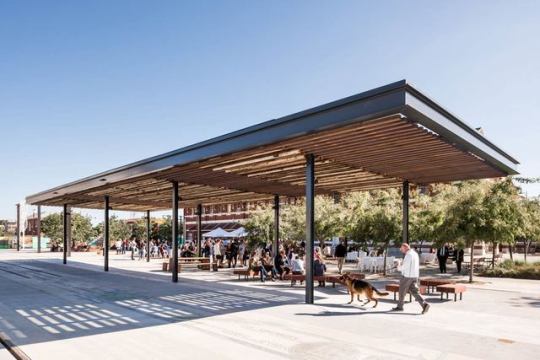
Pavilion / Canopy Precedents
Growing Up, Hong Kong - New Office Works
https://newofficeworks.com/NOW-14-Growing-Up
Henley Square Redevelopment, South Australia - TCL (Taylor Cullity Lethlean)
https://tcl.net.au/projects-item/henley-square-redevelopment/
Brazil Pavilion – Milan Expo 2015, Milan - Studio Arthur Casas + Atelier Marko Brajovic
https://www.archdaily.com/628436/brazil-pavilion-nil-milan-expo-2015-studio-arthur-casas-atelier-marko-brajovic?ad_medium=gallery
Oyama Yuen Harvest Walk, Oyama-Shi - WRT Design
https://www.wrtdesign.com/work/oyama-yuen-harvest-walk
Besançon Art Centre and Cité de la Musique, Besançon - Kengo Kuma and Associates
https://www.dezeen.com/2013/06/12/besancon-art-centre-and-cite-de-la-musique-by-kengo-kuma-and-associates/
Springdale Pool Pavilion, Austin - LAND (Lemmo Architecture and Design)
http://www.la-n-d.com/springdale-pool-pavilion/2019/5/29/2ws1mi4dx1c58cwgaevqlg7sirri2k
Vieux Port Pavilion, Marseille - Foster and Partners
https://www.fosterandpartners.com/projects/marseille-vieux-port/
Chicago Horizon, Chicago - Ultramoderne
http://www.ultramoderne.net/?p=22
Sra Pou Vocational School, Cambodia - Architects Rudanko + Kankkunen
https://www.archdaily.com/130914/sra-pou-vocational-school-architects-rudanko-kankkunen
Midland Railway Square, Perth - Place Laboratory
https://www.placelaboratory.com/project/midland-railway-square/
0 notes
Photo
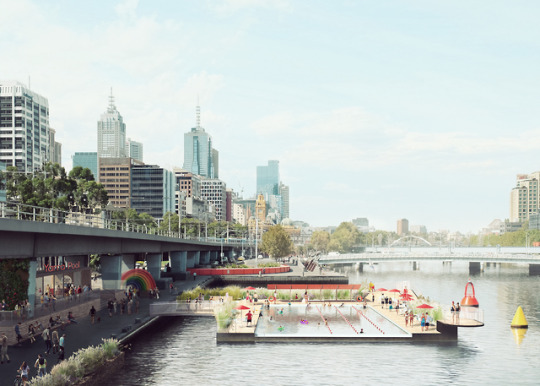
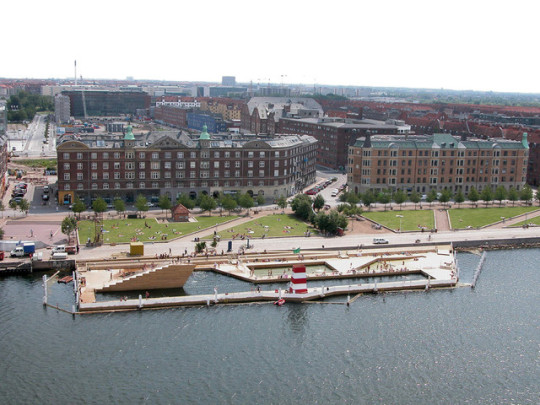
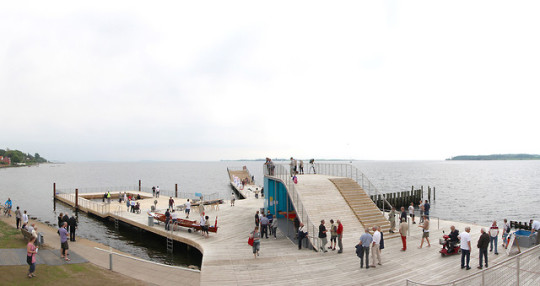


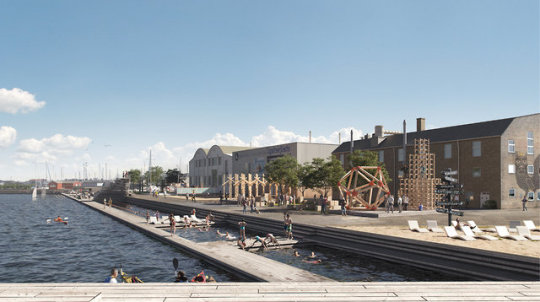
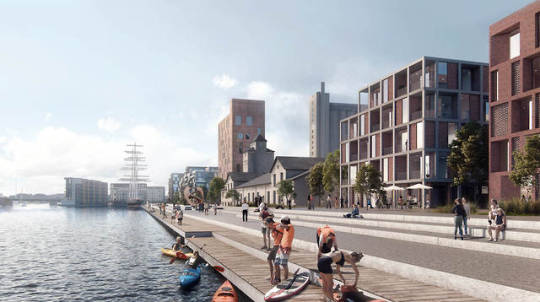

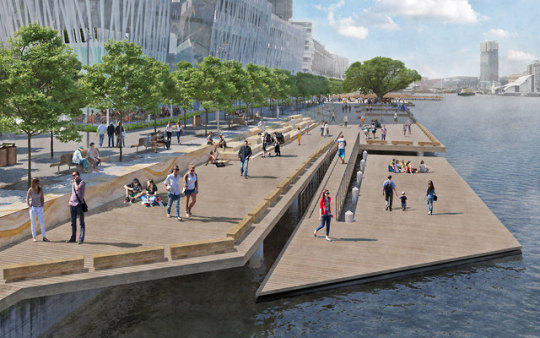
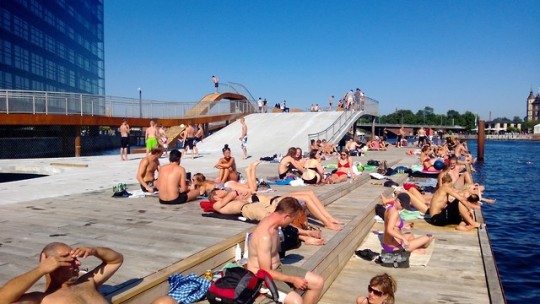
Harbour bath / pool Precedents
Yarra Pool, Melbourne - studio Octopi
http://octopi.co.uk/#!/public/yarra+pool%2C+australia
Copenhagen Harbour Bath, Copenhagen - BIG Architects + JDS
https://big.dk/#projects-bad
Faaborg Harbor Bath, Faaborg - JDS + Urban Agency + Creo Arkitekter A/S
https://www.archdaily.com/518083/faaborg-harbor-bath-urban-agency-jds-creo-arkitekter
Harbour Farm 2.0, Copenhagen - Effekt
https://www.effekt.dk/har
Silkeborg Lakefront, Silkeborg - Effekt
https://www.effekt.dk/silkeborg
Stigsborg harbourfront, Stigborg - Effekt
https://www.effekt.dk/sti
Svendborg Harbor - 'The Blue Edge', Svendborg - Effekt
https://www.effekt.dk/svendborg
Hasle Harbour Bath, Hasle - White Arkitekter
https://whitearkitekter.com/project/hasle-harbour-bath/
Kangaroo South Public Domain, Sydney - Grant Associates
http://grant-associates.uk.com/projects/barangaroo-south-public-domain/
Kavlebod Waves, Kalvebod Brygge - JDS + KLAR
https://www.archdaily.com/423048/kalvebod-waves-jds-architects
0 notes
Photo
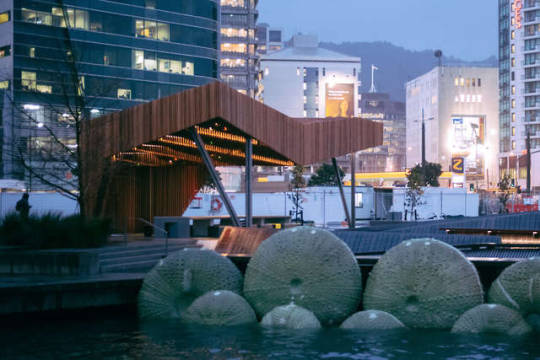



Outdoor Pavilion / Shelter / Alfresco Dining Area Precedent inspiration
North Kumutoto, Wellington - Isthmus
http://isthmus.co.nz/project/north-kumutoto/
0 notes
Photo
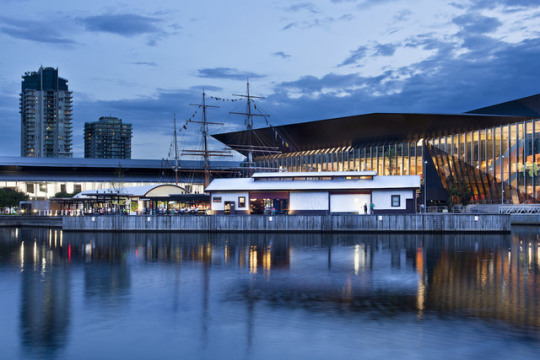

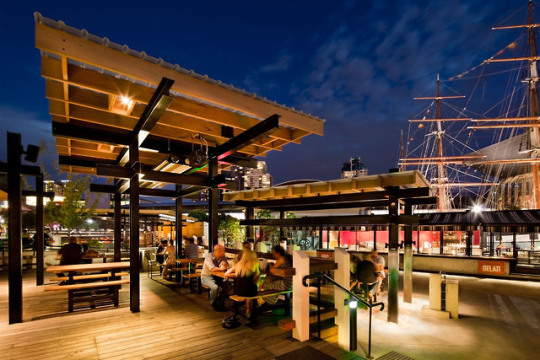
Precedent:
The Boat Builders Yard, Melbourne - Six Degrees Architects
http://www.sixdegrees.com.au/5hhsouthwharf
0 notes
Photo
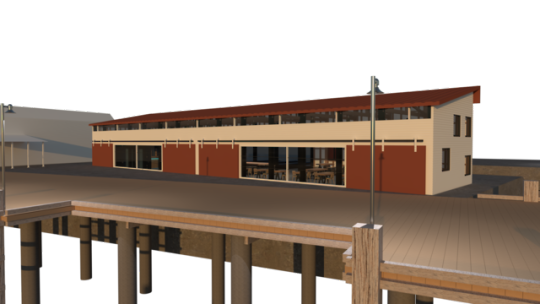
Updated facade design trying to incorporate more traces of the old while simultaneously allowing light to enter the interior and contemparise. Taking feedback from the other side i have incorporated the sliding barn door aesthetic to the front however behind the door sits glass therefore the main entrance is still on the reverse and these are only opened up while the restaurant is running (working hours)
0 notes
Text
waterfront design research terms
urban design
waterfront design
water parkitecture
waterfront urban design
waterfront public space design
public pools
public baths (Copenhagen baths)
harbour bath
0 notes
Link
Part of my Interim presentation, depicting past, present and proposed elements of my design relevant to the history and traces of the site.
0 notes
Photo
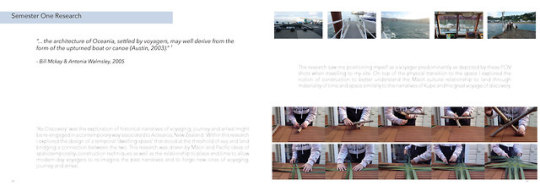
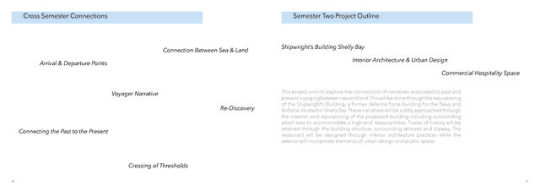
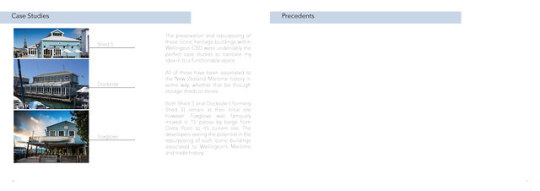
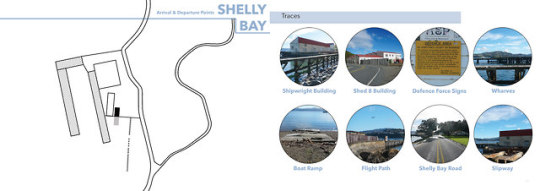
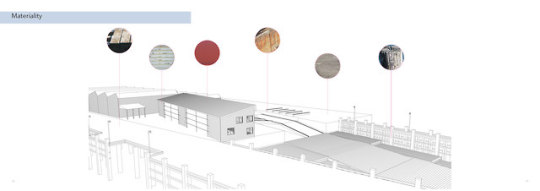
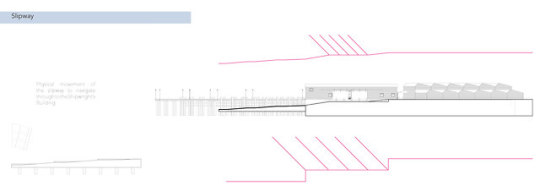
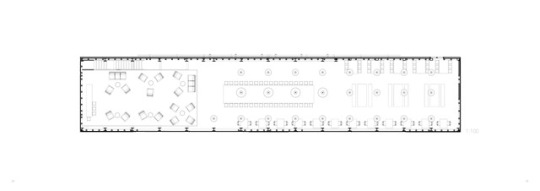
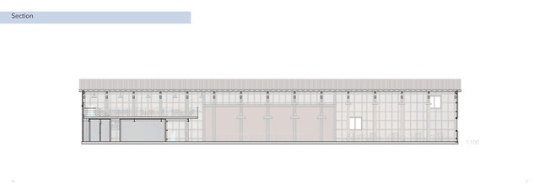

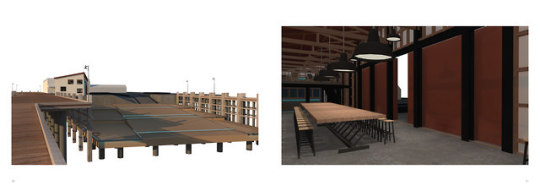
Week 7 Interim Presentation Content
Feedback
Easy to follow
Missing life
Where are the people?
what are the people doing?
Is it the experience that communicates the narrative?
People suggest events and rituals
Urban design in the public spaces
Human experience rather than boat
Get the slipway and the interiors to meet
Danish Pools - Precedents
Think about the movement
Maintain shed character
Shed aesthetic
Facade
aestheitc
heritage
like back door - front needs work
Pools & coming / transition inside
Copenhagen pools precedent reference
Connect urban to interior
traces
how do they intersect and meet?
Hard to tell existing to now
Experience
how food comes out - not just materiality
Life & people
event & ritual
How does design facilitate people - life?
“Show how an urban design and public space experience intersects with the interior architecture of the shipwright's building. The concept of journeying and thresholds and the connections between old and new could be much stronger. Many moments in your scheme could be considered in that way - from ramp to entry to interior areas. Glass facade needs a good reworking to express the shed like quality of the original and at the same time is contemporarised - perhaps you can draw on some of the design on the other side.”
0 notes
Photo
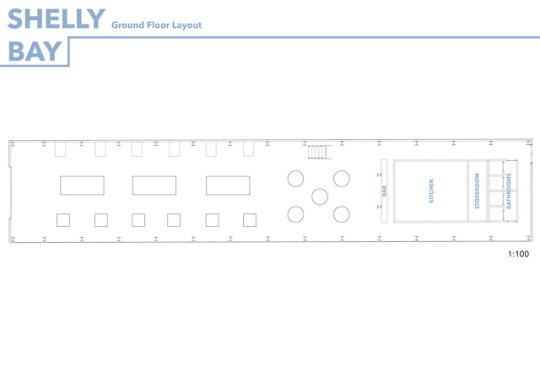
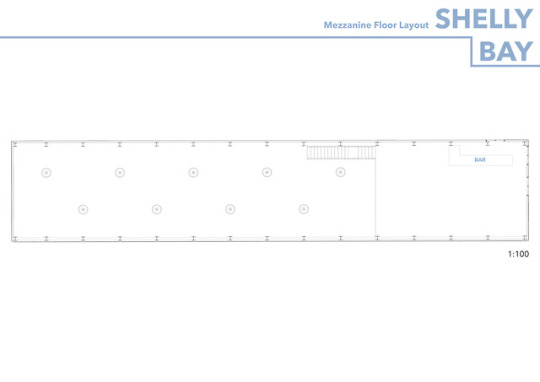
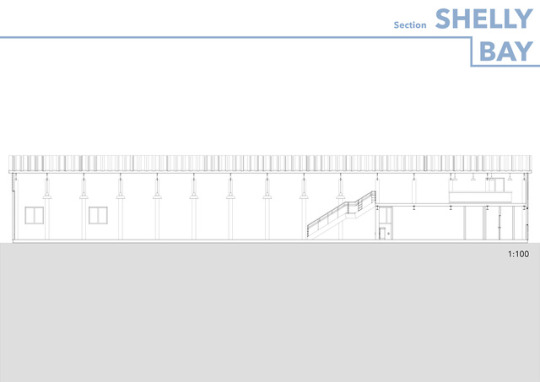

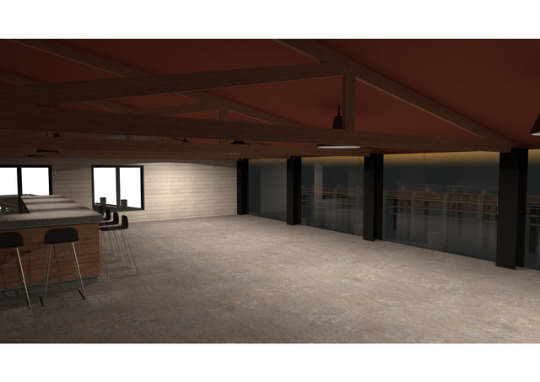
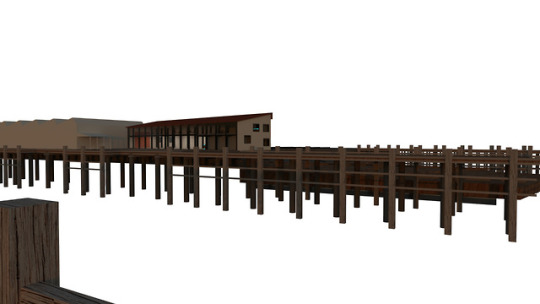


*Look up Wellington Harbour Trail - Maritime Heritage Trail Wellington*
Feedback
Use timber for existing (columns)
steel new parts e.g. mez
Add studs and Dwangs
find front glass aesthetic
traces of before
More designed - Narrative
Crane like mechanisms - pulling up
journey / connection between slipway and building
steel / timber
Line geometry - vertical and horizontal
how does this inform layout and design of interior
slow movement up ramp to building to mez
Move mez? so that it fits line geometry - other side or middle?
landing journey
Find language
contemporary
traces
history
Precedents
model making with materials
Material mapping?
Rummery on Cuba Street Arrrrr
“Journey/slipway and traces now need to inform the design - what maps/mappings can you produce now to identify what can be used to drive/inform/respond to your design further - I am thinking of creating a page of materials that exist in the site, a page of slipway and techniques of lifting out and moving the boat from the water to the shed, - all regarded traces really, but also journeys from sea to land - how can they then inform designing the walkways through structures, geometry and circulation?”
0 notes
Photo
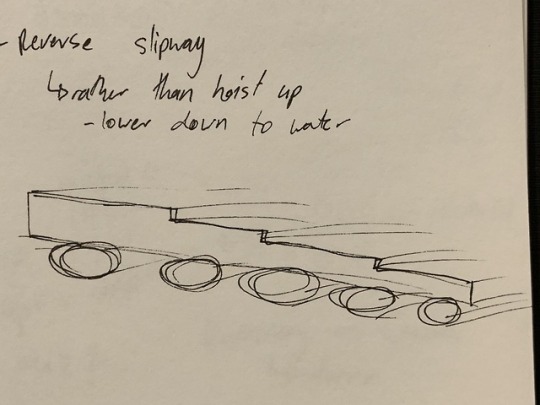
Slipway Use
Floating dock deck style
Rises and falls with tides
Acts as a go between for water and land
Pool features? ref. slipway?
reverse slipway
rather than hoist up - lower down to the water
0 notes
Text
Thoughts & Notes
Put truss system in
2m apart, 200mm wide, 250mm thick
Remove second floor
follow pattern of elevation )weatherboard irregularness)
beams and columns
keep truss flush (butt join?)
“Rummery”
look at detail magazine
0 notes
Photo

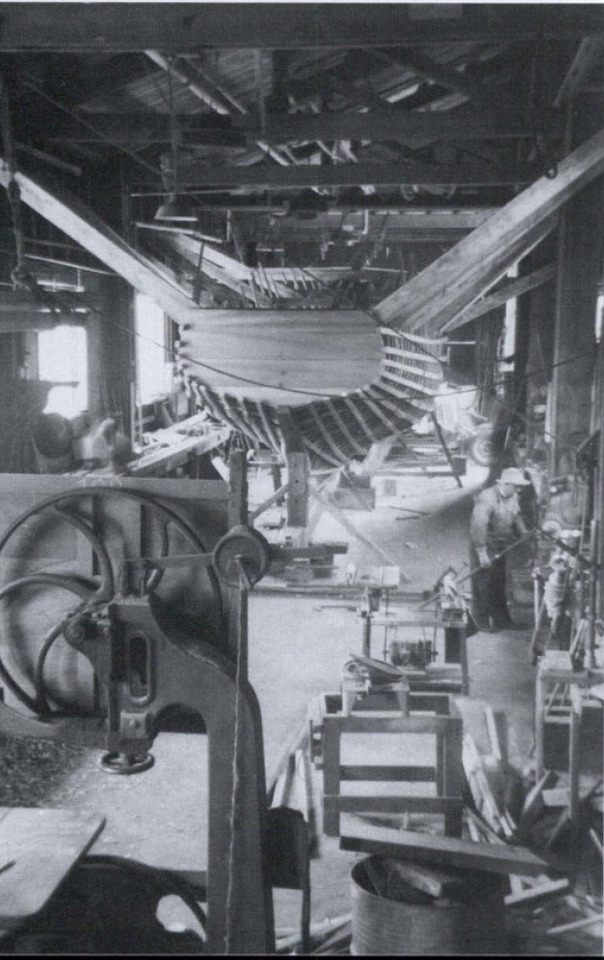
With no success from contacting the developers to gain access to the inside I researched further and discovered a journal, Marine News Volume 58 Number 1 2011 in which a lengthy article was dedicated to both Shelly Bay slipway and shipwright building but also the shipwright man himself; Barney Daniel (B.T. Daniel Ltd.) Within the article it had many images of various vessels however also included these two shots although low quality can still make out key elements of the structure.
0 notes
Link
Using this video produced by the future developers of the site, The Wellington Company I was able to better design the other side of the structure as well as the wharfs so that my own design looked realistic
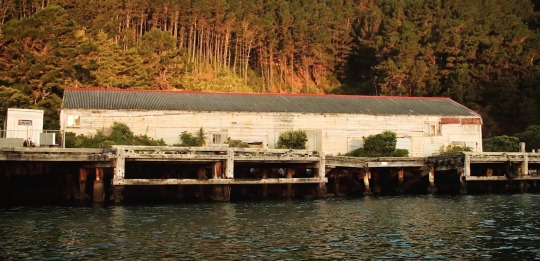
0 notes


