Text
Port Cobbleton
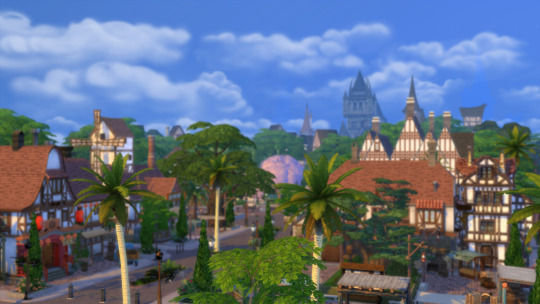
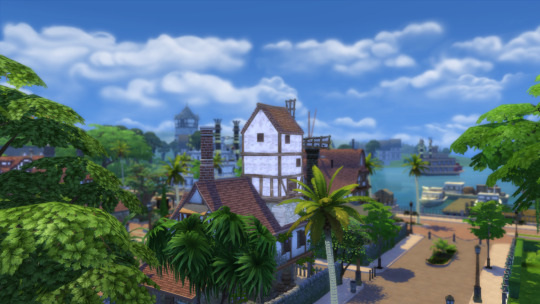

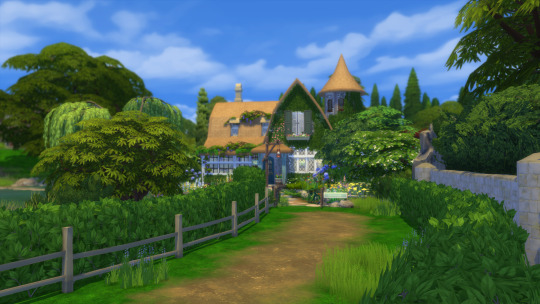

Thanks to the TOOL mod and Timeless mod, a very different Windenburg and Magnolia Promenade take shape. Hopefully at some point I actually play the game that is now modded quite extensively, having found fixes and enhancements for a bunch of stuff, along with some purely cosmetic cc.
11 notes
·
View notes
Text
A New Hope

A renewed attempt at this game.
4 notes
·
View notes
Text
Siheyuan 四合院
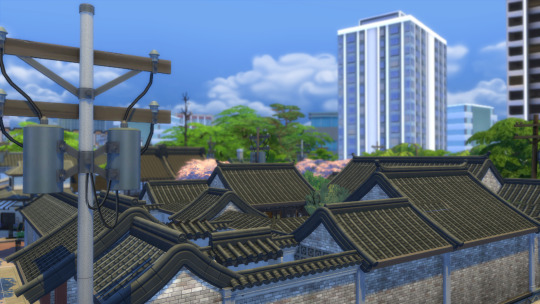
The sprawling traditional Chinese courtyard home, known as the Siheyuan features several buildings built around a series of courtyards.
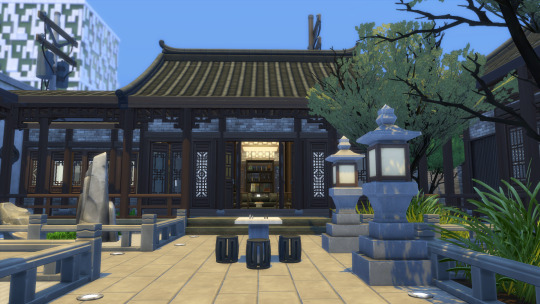
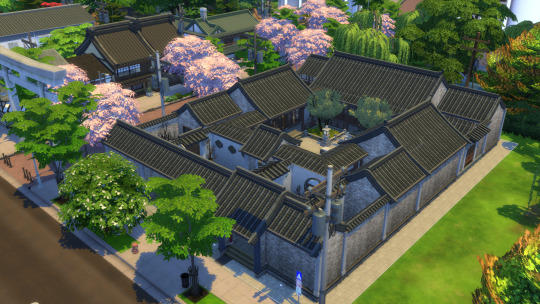
The main door of the Siheyuan is usually located in the lower south corner of the house, and opens to a forecourt that leads to another centrally located doorway that leads to the house proper. This stops passersby from being able to look into the main spaces of the house.
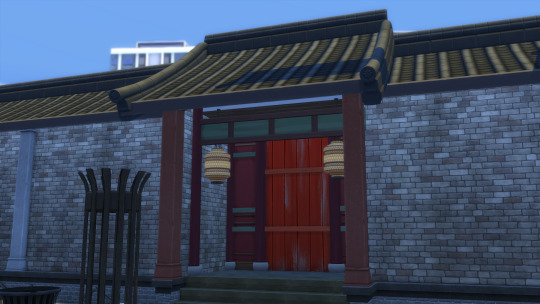
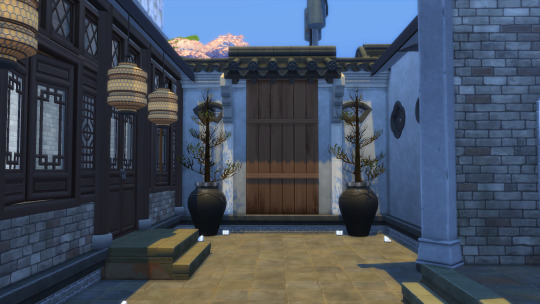
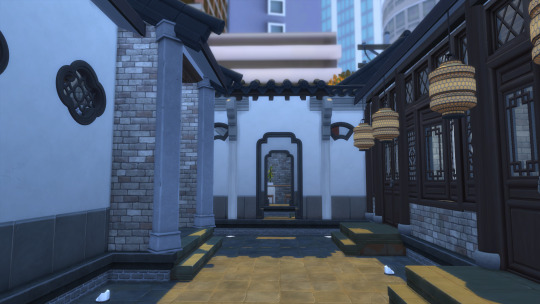
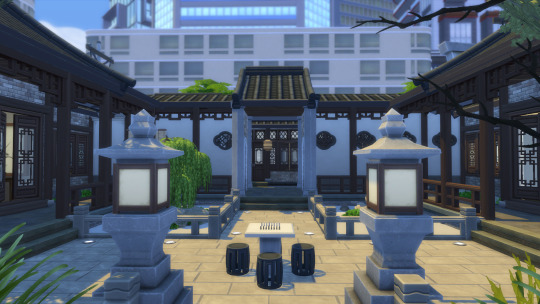
This property, known as the Austere Official's Home, has been restored and given a modern facelift, while still in keeping to its classical roots. Much of the home's layout is based on ancient beliefs of how energy moves in a space, while the overall home itself represents the Chinese obsession with walled spaces, with a Siheyuan often consisting of walls within walls of walled yards, gardens and liminal spaces, connected by a covered walkway.
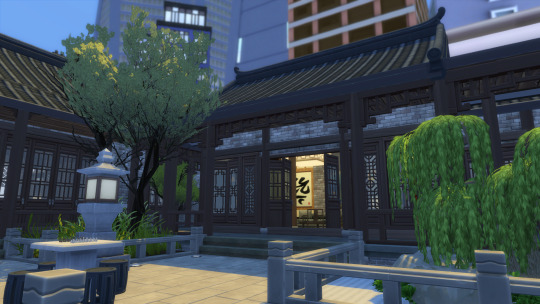
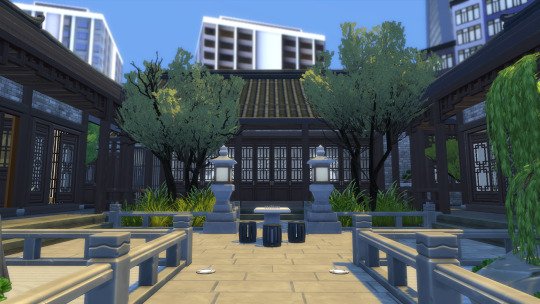
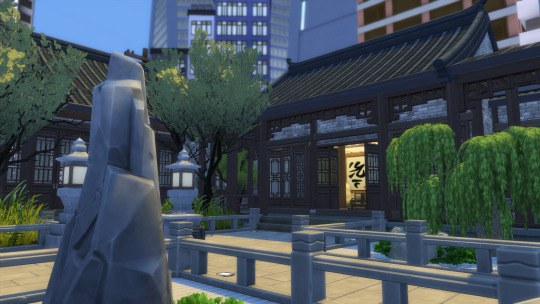
Contemporary Chinese interior design is a fascinating design niche, that can draw on design principles and material use anywhere from the Qing to the Han Dynasty, and Chinese aesthetics can be anywhere from ostentatious and overwhelming to refined and restrained.
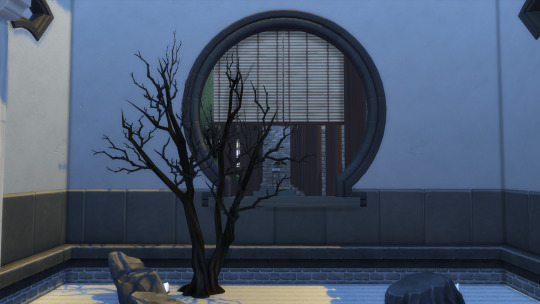
Many associate Chinese interior aesthetics with red lacquer, silk furnishings, whimsical carpentry and gilded surfaces in excess but more often than not, classical Chinese interiors are more likely to feature more sedate tones of dark grey, black and deep brown, with hardwood furnishings in clear lacquer, with grey brick walls. or white plaster walls, as well as stone floors and granite paved exterior spaces.
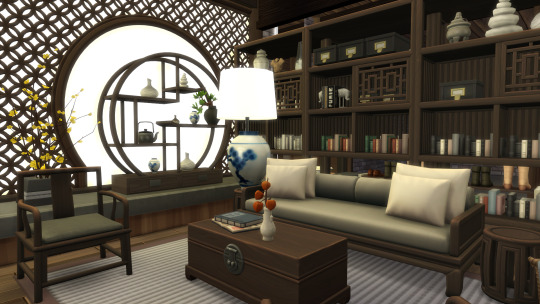
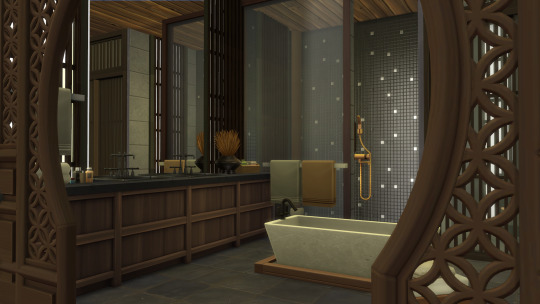
The Austere Official's Home's makeover is based on a popular movement in Chinese interior design that draws on more consistent and refined use of materials and colours, with a recognisably Chinese aesthetic, while incorporating more contemporary ideas on the usage of space. A style popular with hotels in particular, being fairly accessible to international palettes while still being "Chinese" in feel.
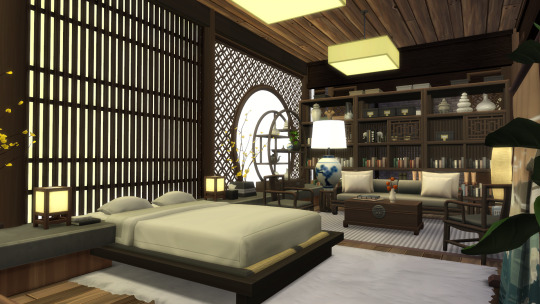
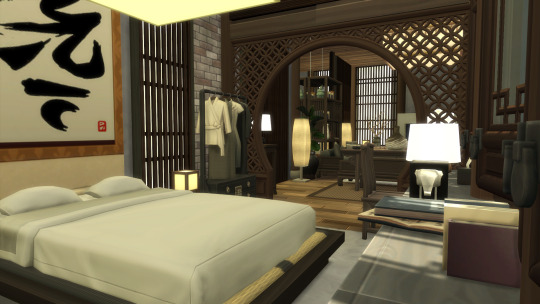
Many Siheyuans require a lot of retro fitting and renovation to match our modern use of interiors, however. For instance, classical Chinese homes did not have living rooms, or dining rooms, or in fact, rooms at all. Chinese architecture typically does not rely on load bearing walls to support the structure, and as such, do not have the division of space seen in Western builds. Chinese spaces are therefore riddled with supporting wooden columns, which are joined by dividing screens and folding doors that create the "rooms" of a building, with the whole carpentry being held down by a wonderfully heavy and graceful roof. This actually makes them fairly earthquake resistant structures.
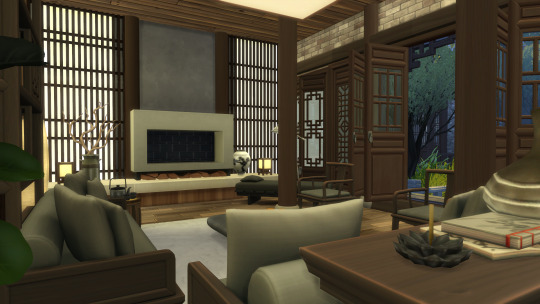
Typically this means a building in the Siheyuan is all encompassing in its function. It features a bedchamber, a study and a reception hall. Things like dining and ablutions are restricted to furniture and wherever they are placed. How this translates into a modern restored interior is interesting. For this build, much like a shell challenge I kept the structural pillars intact, while moving around the divider walls to reconfigure the space, while buildings can now be repurposed to house the rooms modern inhabitants would need.
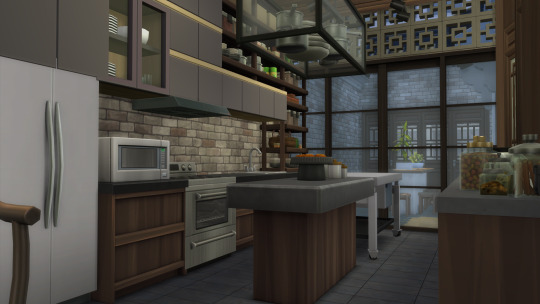
Thank you for reading! 谢谢
13 notes
·
View notes
Text

Hello!
It's so weird seeing Singapore shophouses pop up all over social media now, and even in Sims 4 Youtube videos. Specifically a row of pastel shophouses in the Joo Chiat neighbourhood that is popular with tourists and locals alike. Again it is so funny seeing them in what is ostensibly a Thai world but, I ain't mad about it! I'd really like to get the pack and edit my builds, and upload some more accurate builds to the gallery since the pack does come with alot of really well made meshes, but its $50 where I'm at which is hilarious considering it's selling back to us our architecture lol.
8 notes
·
View notes
Text
For real for real for rent
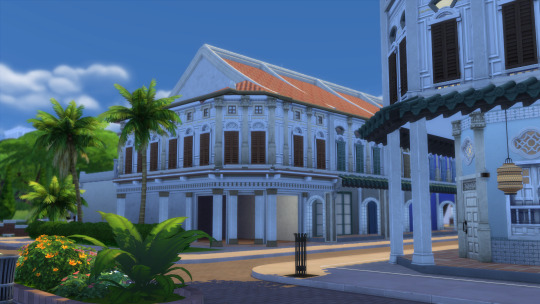
Called it! I am now a prophet. But the most useless kind, a Sims prophet! Both Cottage Living and Courtyard Oasis came out while I was building Cottage Hills and Saqhaba, and now, I've started building shophouses on a whim after not playing the game for a while, and lo and behold, the Sims Team releases a world with ACTUAL SHOPHOUSES!

It is indeed wonderful to see them officially introduced into the game, and of course, some South East Asian representation is unexpected and very much welcome. I am confused though, because the world seems to be Thai inspired, but such shophouses aren't really found in Thailand, the ones shown here are clearly Malayan/Singaporean, and this screenshot looks more like Penang. So I hope this world isn't just going to be a mish-mash of South East Asia like how Windenberg is just the whole of Europe, since like Europe, South East Asia is made up of a whole bunch of countries, with very diverse cultures and architectural styles. But whatever I guess, I'm just surprised they actually set the pack in a world outside of America.
17 notes
·
View notes
Note
Hi! Ages back you posted on reddit with a moongate design and I was wondering where you got the main object for that? I've looked everywhere for something even like it, to no avail!
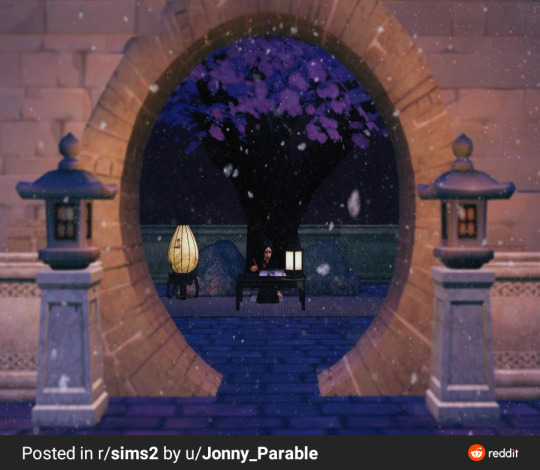
Hi! I'm thinking you meant this? The gate itself is from Veranka's Old Mill set, Part of the stone fences and is the Shire Gate. The wall is made up of multiple ruin pieces from Beautiful Nerd Kitty's conversion of TS4's Get Together Ruins, which i used omsps to place but you can probably use the Shift Anything mod now. I hope that's what you're looking for!
10 notes
·
View notes
Text
Kaffir Street Tour
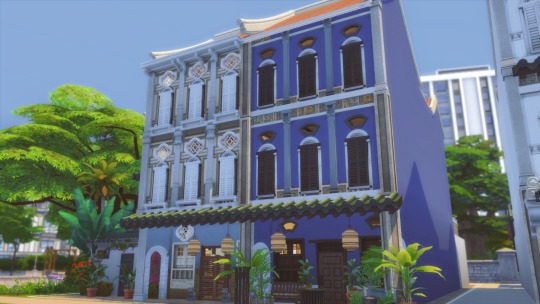
This stretch of Shophouses, located at Kaffir Street, are typical of the many homes of the rich merchant classes in colonial Singapore (1819-1941). Shophouses in a way, are a condensed expression of the sprawling Chinese courtyard estate known as the Siheyuan. Shophouses, however, are multi storey, built wall to wall, opening to the street, and often have ornate, colourful facades, showcasing the best of regional craftsmen who worked with plaster, porcelain and wood carving to create the iconic Shophouse fronts, often festooned with mythological friezes, auspicious symbols and art.
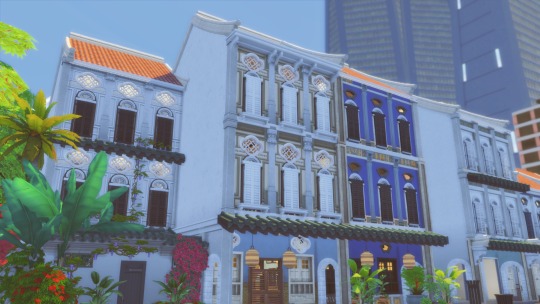
While called shophouses, many were in fact purely residential, and are more or less townhouses. The front, ground floor of the Shophouse features a sheltered corridor that links the shophouses together, known as the Five foot way. These walkways served as a way for pedestrians to stay out of the rain and sun, and in quieter residential areas, also doubled as a kind of verandah.

The entrance to the home leads to the main reception room, where guests and business associates are recieved and entertained. The standard layout for this room features a central round table with stools or chairs, and with traditional Chinese hardwood chairs flanking the walls on either side. This is typical of a Chinese style reception hall where guests sit side by side, with chairs divided by side tables.

The reception hall is decorated with the very best objects and art to showcase the household's refinement and values, or portraits of the family's many predecessors, to highlight the family's lineage. The more domestic hind quarters of the home are separated from the more businessy reception hall by a large, ornate wooden screen, in front of which is usually the family's altar.
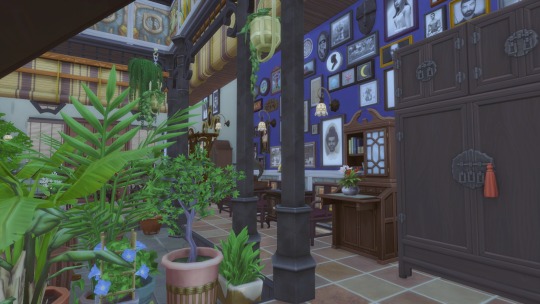
Beyond the divider screen lies the heart of the home, the courtyard. Due to a tax imposed on the width of a house, shophouses became fairly narrow, but were very deep. The courtyard, or airwell, was an important feature to allow light and air into the deep recesses of the home, and served as a form of air conditioning, helping to cool the interiors by circulating air.
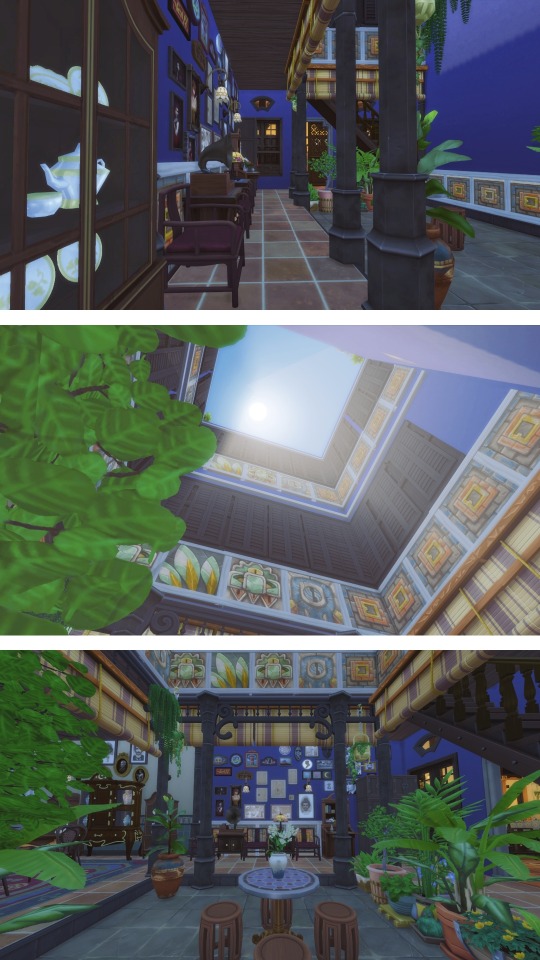
In many homes, it became a living and dining area, where more intimate guests were invited to join in family meals. The courtyard is also where the main, or only staircase is located. Because of water's symbolism in Chinese culture for wealth and abundance, the courtyard is also an important symbolic feature, where rainwater pools, symbolising the accumulation of wealth for the home. The rainwater is also collected and used for washing. It was also important to have plants and nature in the courtyard, better still, symbolically significant plants.

While many inhabitants of the Shophouse were Chinese or Peranakan, and the home is laced with Chinese sensibilities, symbolism and aesthetics, the Shophouse at its peak, was essentially a Victorian/Edwardian era home. Many homes featured trendy electrical or gas light fittings, European furniture and the very latest technology of the time.
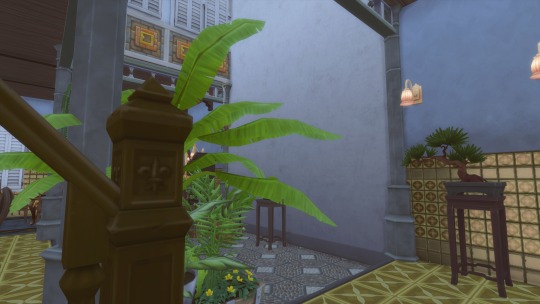
Upstairs lies the bedrooms and private spaces of the house. Typically there are several rooms that feature more traditional Chinese-style beds, that is, raised beds covered by a canopy structure. As usual, these bed chambers are covered in auspicious motifs and symbols, and are usually assigned to a newly married son and his wife, in the hopes that they may produce an heir, as many of these homes were multi-generational. In keeping with the times, however, many shophouses also had more contemporary bedrooms, done up in a more European style. Including such novelties as metal bed frames, lace, linen, European style desks and the like.
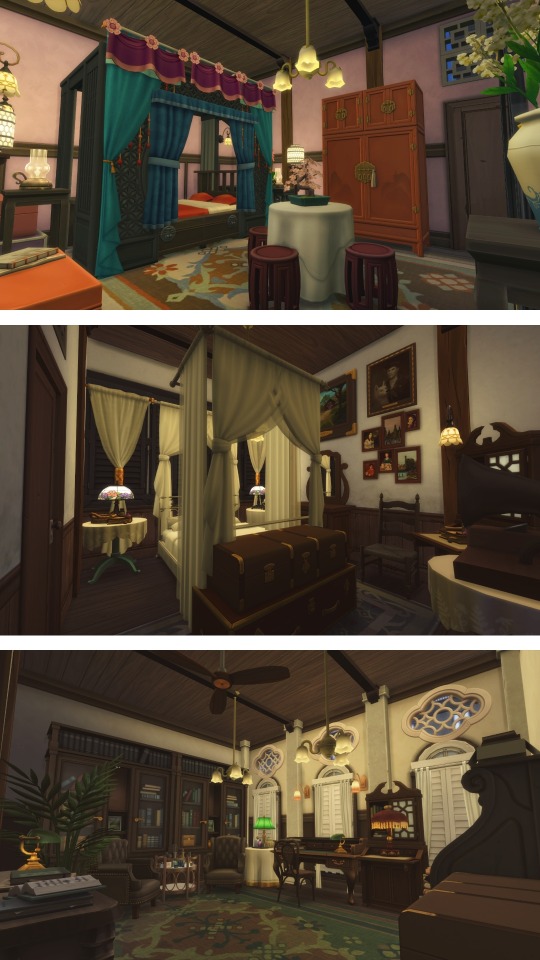
The back of the house usually features another courtyard, and a partially open air space, in which is usually built a kind of outhouse, as well as where the washing and cooking is done. Individual inhabitants of the home usually washed and performed ablutions in their rooms with tubs and chamberpots. Servants often just resided in this back portion of the house, as this is where most of their lives took place.

10 notes
·
View notes
Text
Singapore Classic
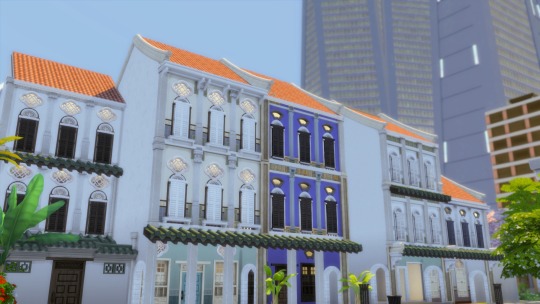
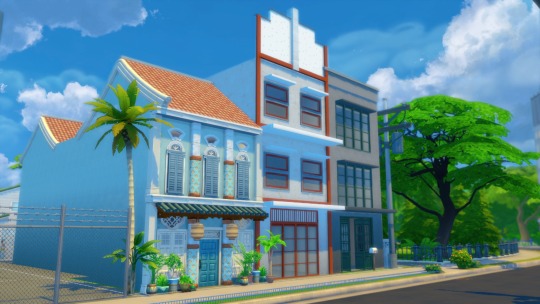
Hello! I've had a sudden whim to revisit the idea of building some shophouses, a project I first started in the Sims 2 but never finished. Given Sims 4's admittedly superior build mode, I've attempted to build some shophouses in my redone Newcrest.
14 notes
·
View notes
Text
Lol, well bye again

I've stopped playing Sims 4. I don't know what to say, it sucks and I'm done. I tried so hard to give it a chance, to mod it, to get into it, but ultimately, this game is boring and bad. I wish I could get my money and my time back. Maybe I'm just not the target player base, maybe I've just outgrown it, or maybe it just sucks. Who knows? All I know is, I actually really dislike this game and I do not want to play anymore. Sending peace and love to all who see this, I hope you are well and I hope to be active on here again soon.
12 notes
·
View notes
Text
Nightlife
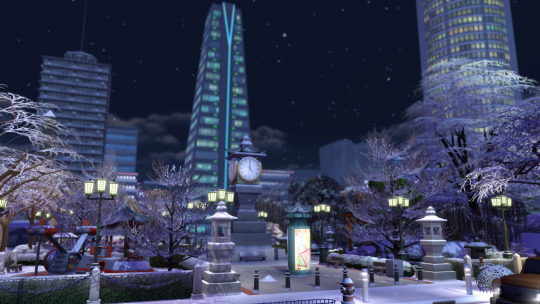


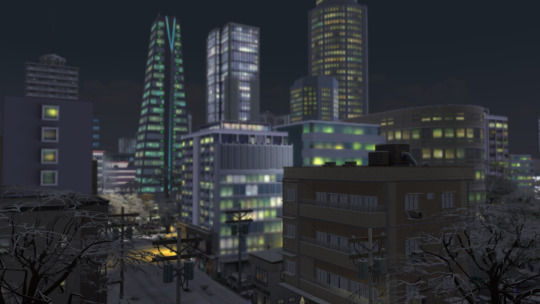
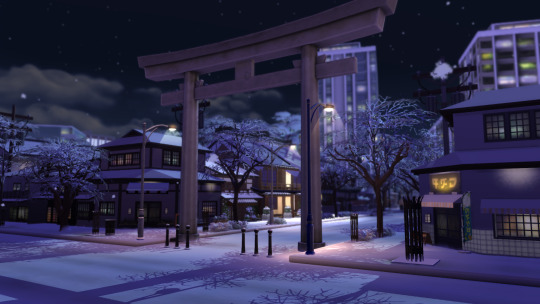
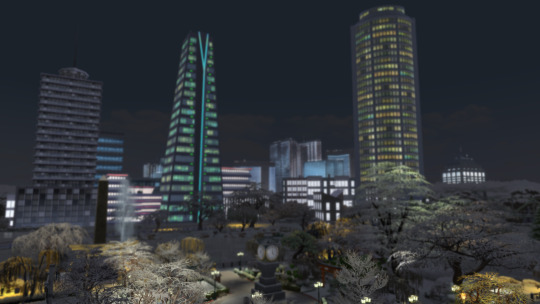
Thank god for the TOOL Mod, and that Newcrest pretty much sits on a 90 degree axis. Loving the way Newcrest/Shinjomachi looks now.
30 notes
·
View notes
Text
Yuto's Winter

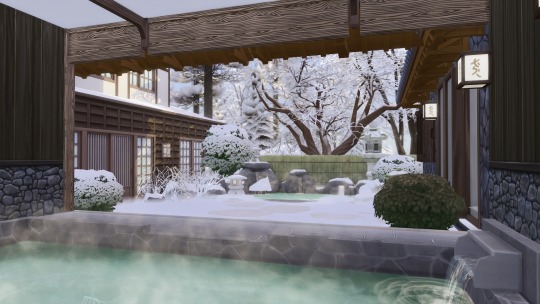
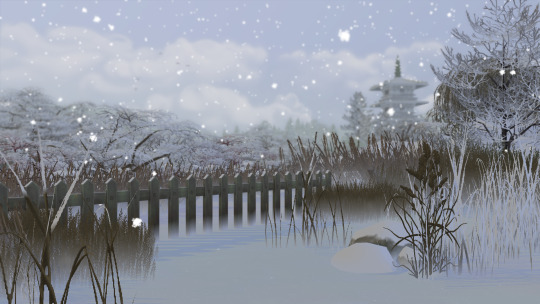

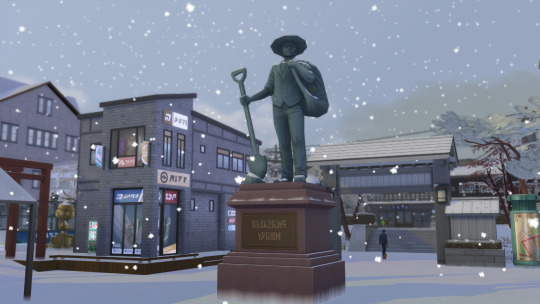

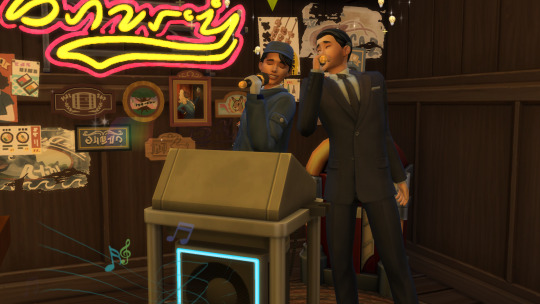

10 notes
·
View notes
Text
Kaimono
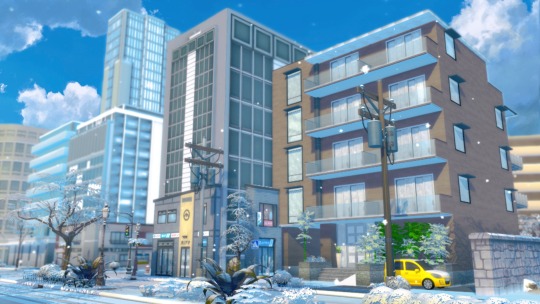

Today, as part of my continuing Project Shinjomachi, which is to redesign Newcrest into a Japanese city, I've turned the Llama Lake neighbourhood into a kind of shopping and dining district. It also has a lovely waterfront park and a set of apartment style housing, an apartment complex built by Freezerbunny.
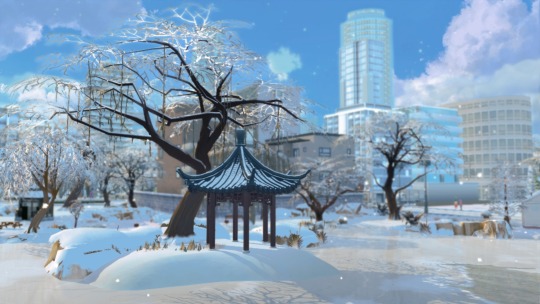
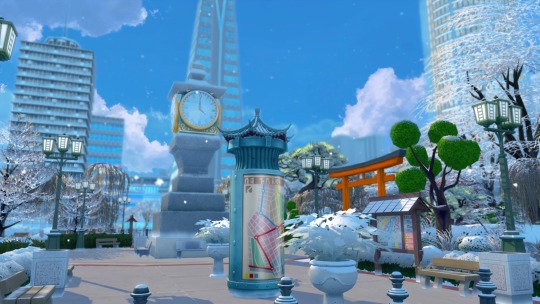
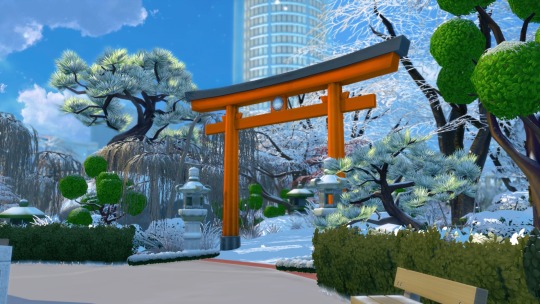
I will add that I had forgotten the area comes with a tram, but am happy to say that when it passed by, looks amazing.
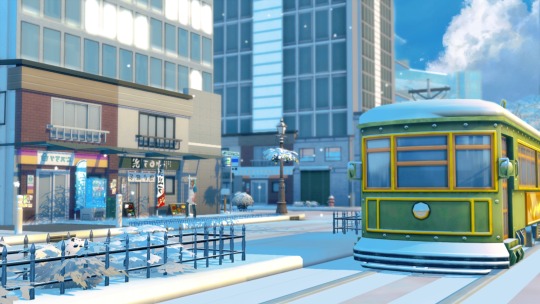
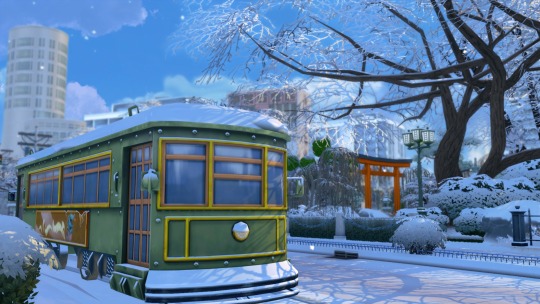
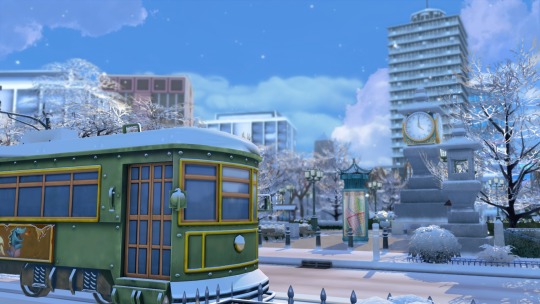
8 notes
·
View notes
Text
Ghibli Filter


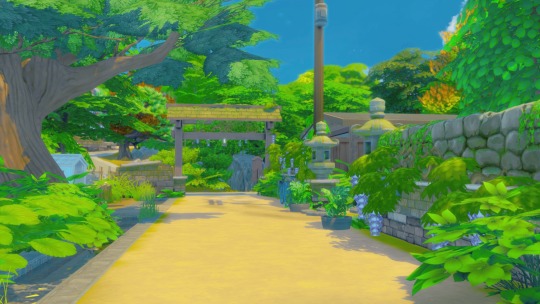
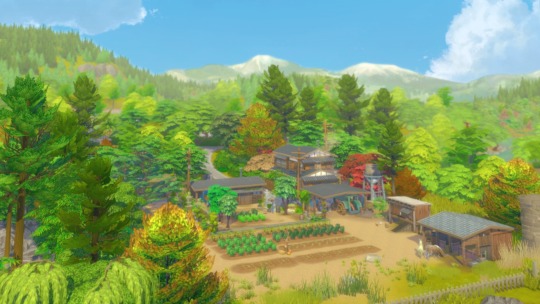
Yo this filter tho
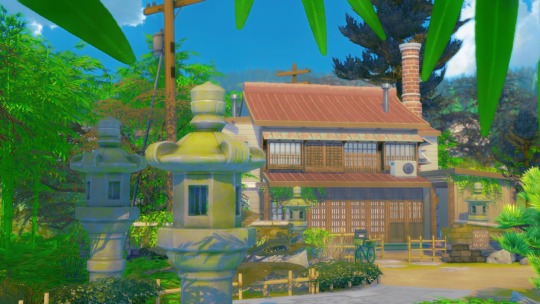



It's like anime background art 😭
17 notes
·
View notes
Text
Will Wright has Invited You to Lake Laogai
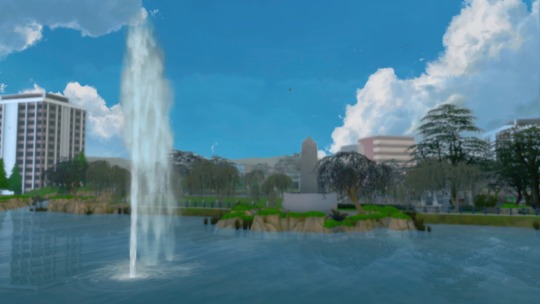
Llama Lake is done! Turns out it's the easiest to do since its mostly water and golf course. I had previously stated I would make the area a suburb. But, firstly, after editing, had turned the playground into a memorial, and secondly, realised the lots are huge.

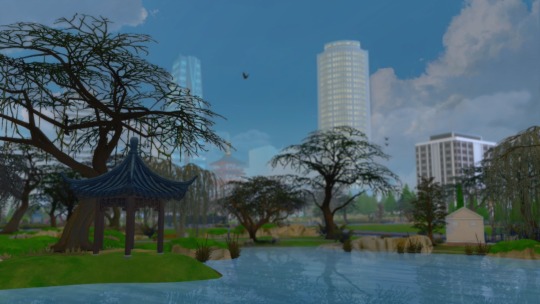
In the Sims 2, a lot this size would easily have been a multipurpose lot, but one thing I've learnt about TS4 is that you can't just have a cafe that is also a bar, with a restaurant upstairs and a clothing shop next door. You can't even have a bar lot type that has two bars. You can only do one of anything at a time. Believe me when I say I only found that out the hard way, when I had already finished building a lot that had two different types of bars side by side. An izakaya next to a sake bar. I then realised you had to hire another mixologist if you visited. Dumb. This whole game needs to go to Lake Laogai.


Anyway, as I was saying before that tangent, since this area now feels very parky, communal and public, it will instead be mix use. One lot will be a Sento bathhouse, one will be a park, one will be a museum maybe and the other two will be apartments. Which will be fake apartments cos in this game you can't just make your own apartment buildings. Dumb.
7 notes
·
View notes
Text
Shinjomachi Dreaming
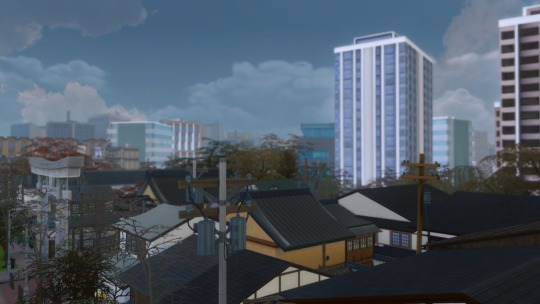

Almost done redesigning the world of Newcrest. Just left with Lllama Lagoon, which I'll turn into a more suburban area. Thank god for all the huge ass debug pieces from City Living. I've been using them to essentially remodel Newcrest and cover the Palm trees and Slave-owner houses.
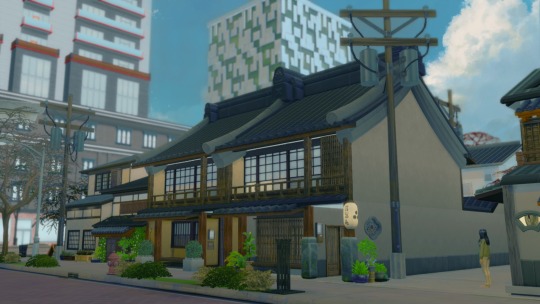
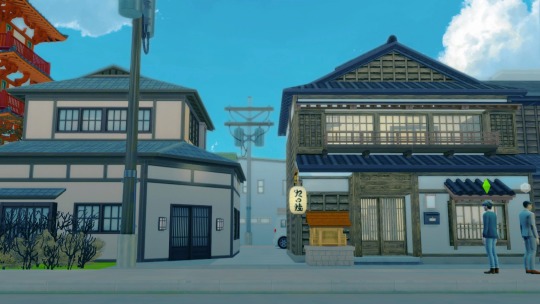
Don't get me wrong, Newcrest isn't ugly, none of the worlds are, but if the devs had intended for the game to be anything we wished, then I wish Newcrest was the one world that's a little more neutral architecturally, so you could turn it into pretty much any urban center, although I do appreciate that they tried to give it character by reusing Willow Creek's assets instead of doing the work and making anything new or useful. 🙃
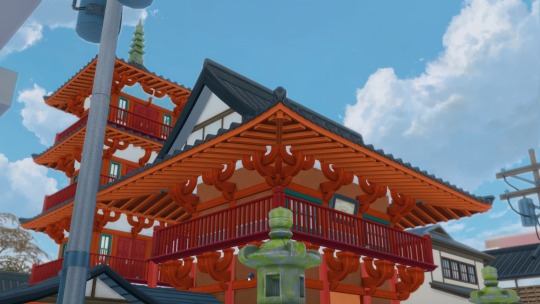

Anyway I get to rant, because it's been so much work to get to this point, but enjoy these screenshots. I know I am!
18 notes
·
View notes
Text
Project Shinjomachi
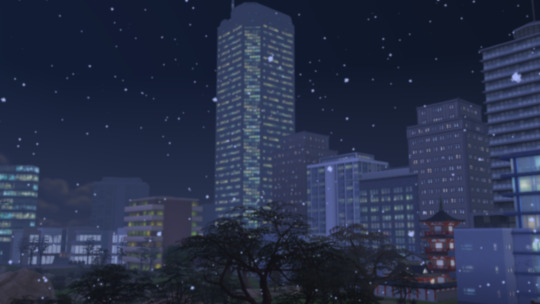


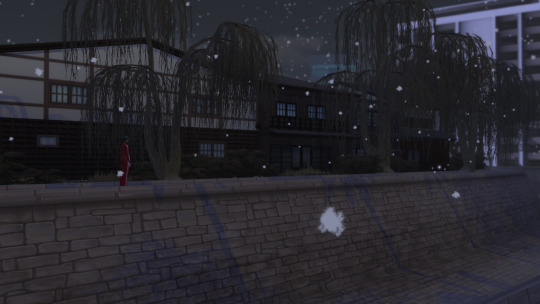
Slowly turning Newcrest into a new Japanese town. Using some lots created by Freezerbunny, and by using the TOOL Mod and debug items. I wish this was easier to do.
10 notes
·
View notes
Text
Settling into Komorebi

A peaceful day begins, after the last painful buggy play session. I don't know why this game annoys me so much, like I just sit in front of my computer, and my face is in my hands in shock at times. I need to just lower my standards I think. This time, I walked the dog, and he disappeared into the ground, so, guess it's just another Thursday here in Komorebi. But goddamn this game is pretty.

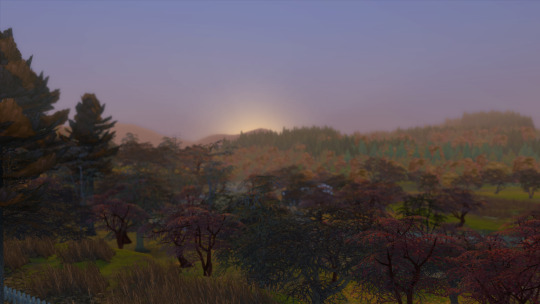
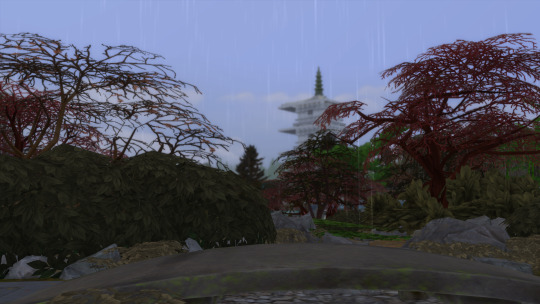
What a lovely sunrise. Anyway I've got giant pumpkins, and am thinking of entering the fair at Finchwick, although I don't know if this is as big as they get. I guess the fair is supposed to be in England, and Yuto lives in Japan, but you know, Yuto could just as easily walk there, it's not like he (or anybody) has a car or anything...


Ok ok I'll stop. So, I've been getting him acquainted with the locals, and for the Harvest Festival, he even had a few of them, as well as the Nishidake family over for dinner, not that they sat down to eat, but you know, it's the thought that counts. He also went over to theirs for the Festival of Light.

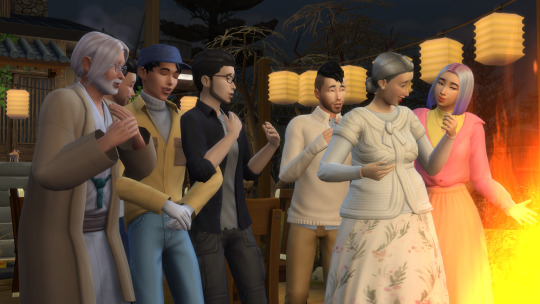
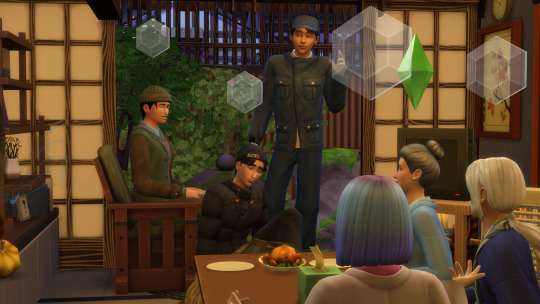
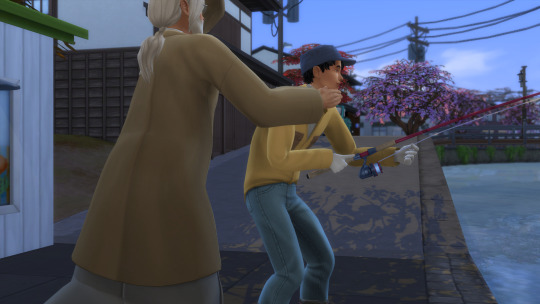
He's also pretty close to Shigeru, who teaches him fishing. And, when I wasn't looking, the game somehow gave him a new townie friend Sota Yoshida, who is very fine, and loves animals. So you know what, well done game. I invited him over for hotpot and he autonomously cleaned the animal shed. What a gem. I think he's straight though. Oh well.
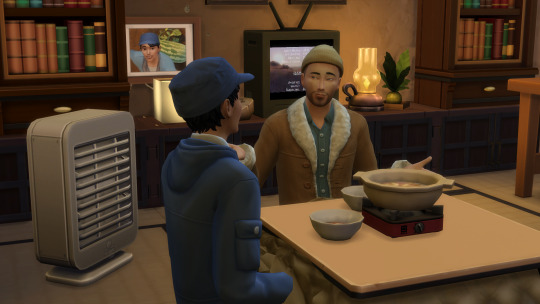

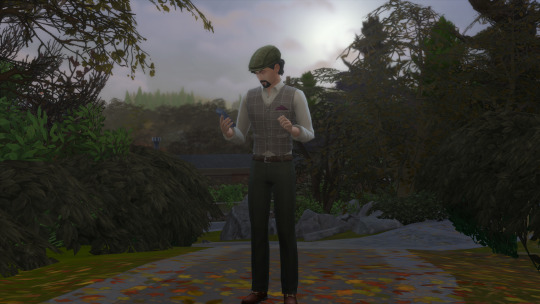
Speaking of townies, please, as a parting gift, enjoy this one random magnificent dandy who just showed up today and stood in front of the sunrise. He's dressed and styled by the game so, again, well done game.
10 notes
·
View notes