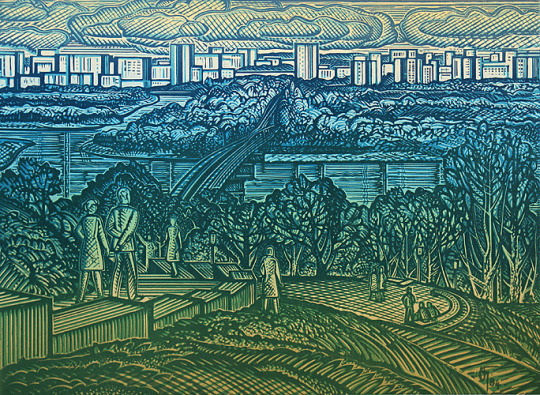Photo

First class rendition of Baba Yaga’s house for Lisa’s chickens. (Look at the bronze chicken feet!)
Keep reading
25K notes
·
View notes
Photo

Window of a khata in Stara Buda, Kyiv Region by Dmytro Kryvoruchko, 1945
20 notes
·
View notes
Photo
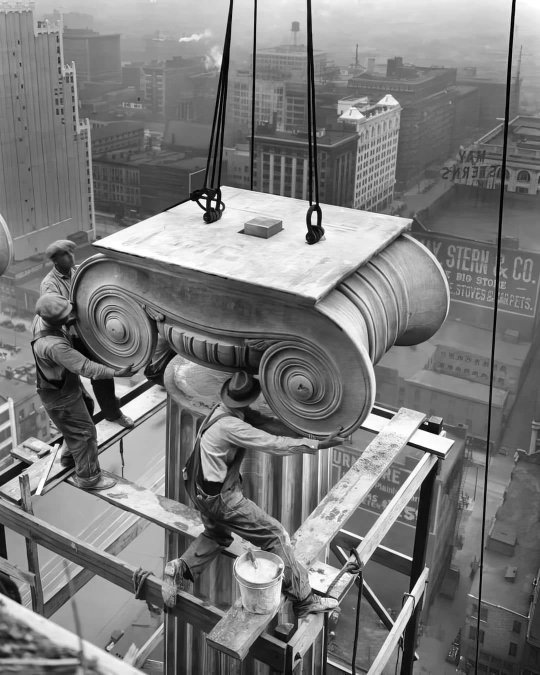
Ouvriers installant une colonne architecturale néo-grecque sur le bâtiment des tribunaux civils à St. Louis, Missouri, 1928. source J-Arts.
268 notes
·
View notes
Text

A Passivhaus cabin in New York proves that energy efficient buildings can harbour amazingly uplifting spaces inside... The power of good design!
16 notes
·
View notes
Photo
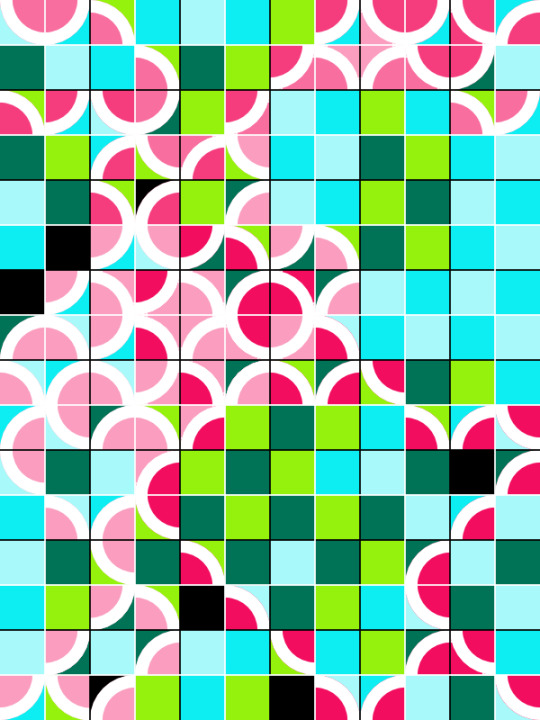
This is the next design I’ll be painting, “Wandering (Spring)” - continuing the Wandering seasonal series.
I followed the same set of rules when generating the pattern as I did in the autumn design, but with some fresh spring-like colours.
There are four paths of curves, one starting from each corner. Random number generation decides which adjacent square they travel to next. This continues until the path reaches a corner or one of the two sides opposite the starting corner.
Time to get the paintbrushes out again!
12 notes
·
View notes
Photo
'I wish I could frame the blue of the sky' – Carlo Scarpa


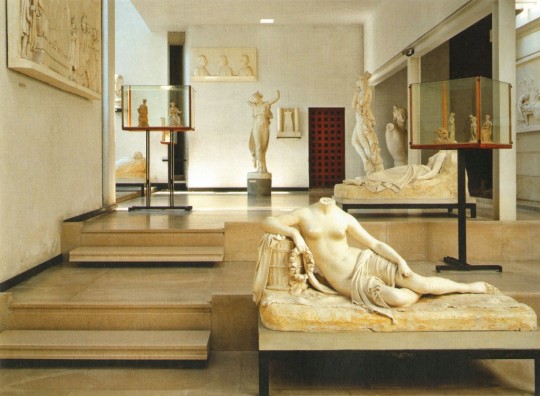
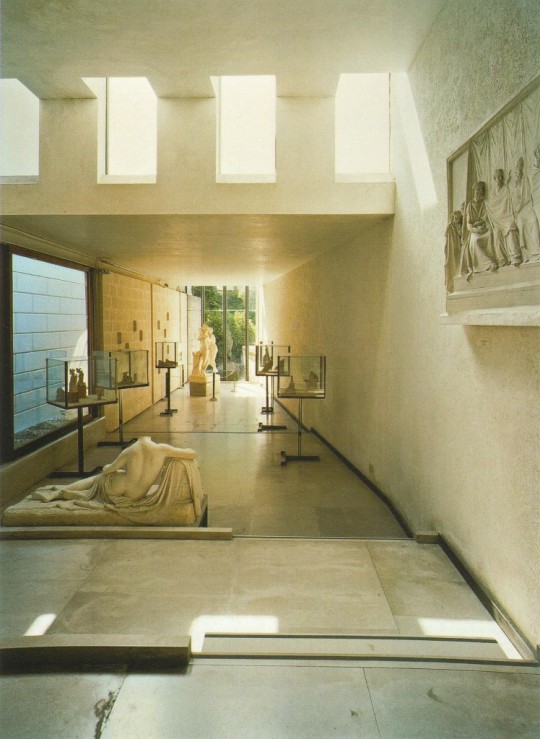
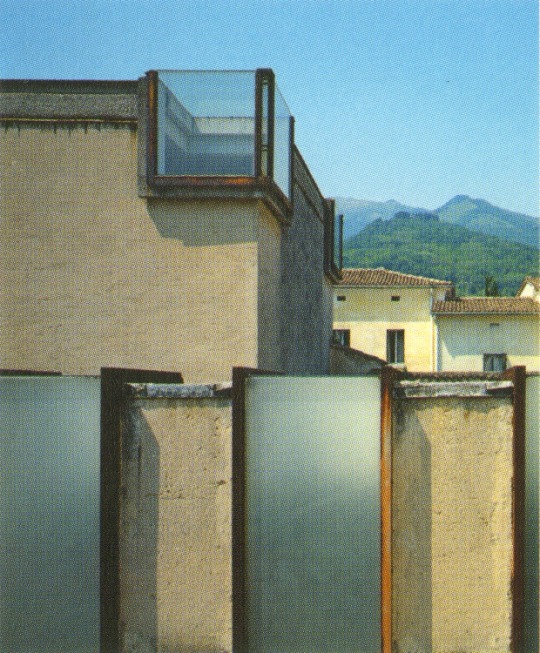
Gipsoteca Canoviana in Possagno, Italy - Carlo Scarpa via archisquare
166 notes
·
View notes
Text
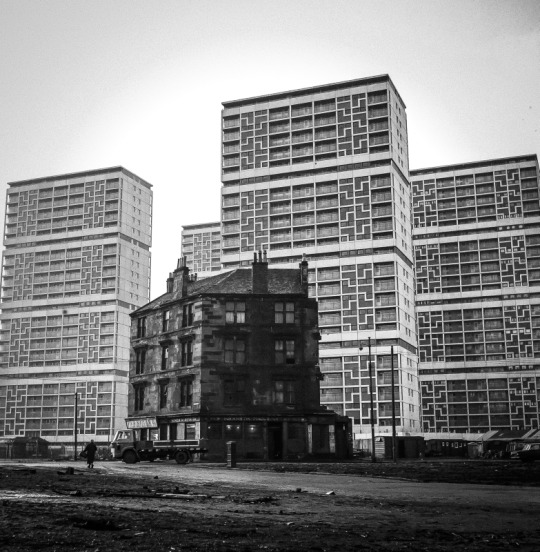
"Last One Standing" by Oscar Marzaroli, 1968, Glasgow
62 notes
·
View notes
Text
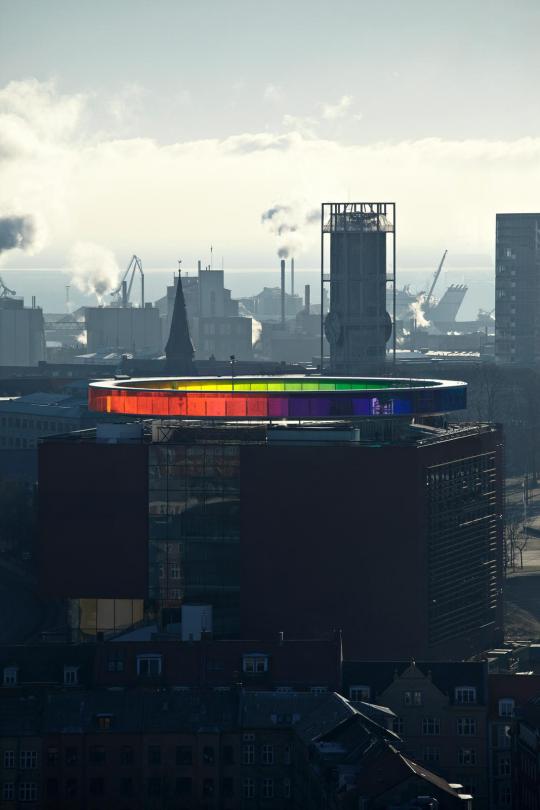
Your rainbow panorama, 2006-2011
ARoS Aarhus Kunstmuseum, Denmark
https://vimeo.com/123824799
In 2007 Eliasson and his studio won an invited architectural competition with a proposal to transform the rooftop of ARoS Aarhus Art Museum, in Denmark, which was built by schmidt hammer lassen architects. Installed in 2011, Your rainbow panorama offers visitors sweeping views of the city, the sky, and the distant horizon. The elevated 360-degree walkway Your rainbow panorama is 150 metres around and glazed with rainbow-coloured glass. Visible from afar, the work divides Aarhus into various colour zones and acts as a beacon for people moving about the city – an effect that is heightened at night when lights running the circumference of the walkway illuminate it from within.
65 notes
·
View notes
Text
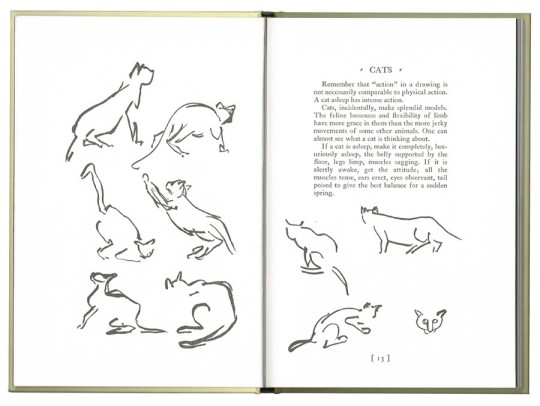
1926 Alexander Calder - SKETCHING ANIMALS
"A cat asleep has intense action"
1 note
·
View note
Text
Brick Origami
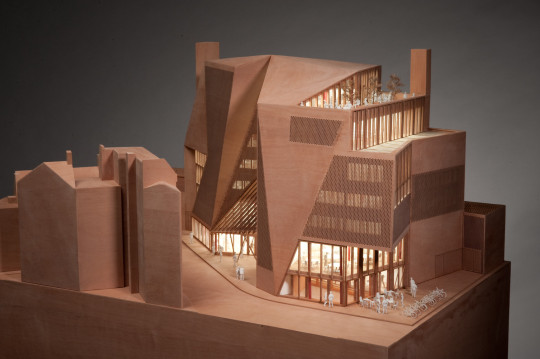

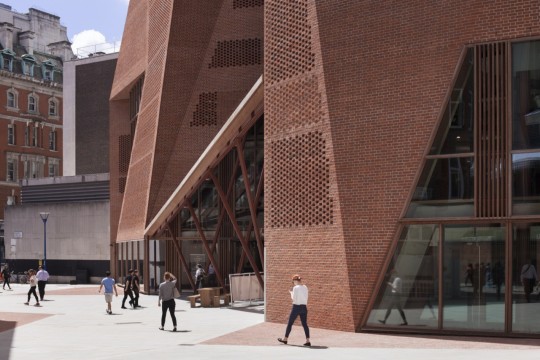
LSE Saw Hock Student Centre / O’Donnell + Tuomey Architects, 2013
The faceted facade of the building is composed of both solid and perforated brick areas and glazed screens.The perforated planes are constructed from a single leaf of brickwork with spaces in the flemish bond pattern to allow light to both infiltrate the interior spaces and filtrate out at night to create a pattern effect.
46 standard and 100 non-standard brick specials were used for the project.
4 notes
·
View notes
Photo
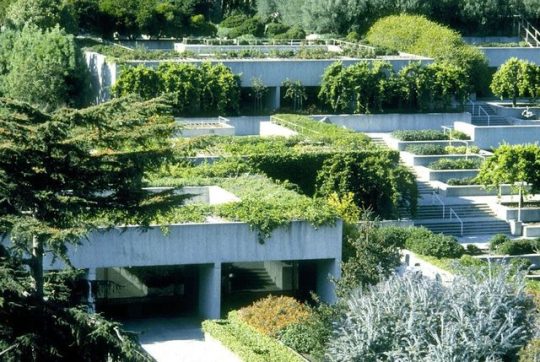
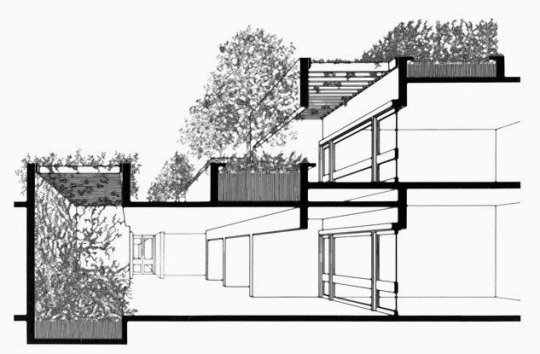
Oakland Museum, California, 1968, (Kevin Roche John Dinkeloo and Associates)
Landscape and building as one indivisible unit.
6 notes
·
View notes
Photo
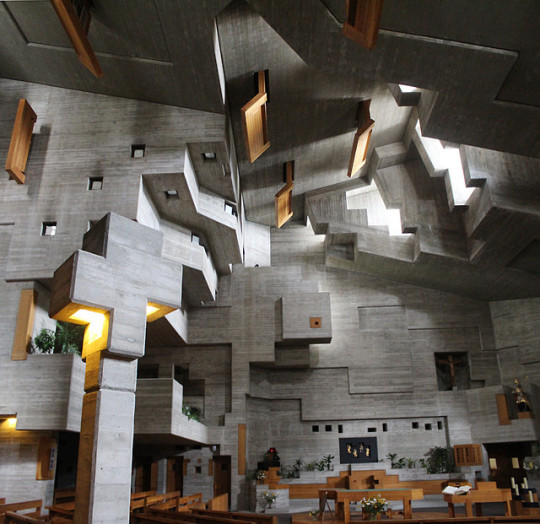
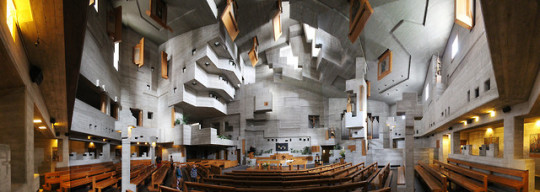
Walter Maria Förderer: St. Nicolas, 1962 – 1971
Concrete is particularly suited for designs of plastic, sculptural nature. This brutalist architect’s designs are full of abstract shapes and openings that form mysterious caverns. What is all of this trying to express though?
Photo credit: Trevor Patt
5 notes
·
View notes
Photo

“The elevations have a vertical gothic character, at the same time monolithic and delicate, referring to the Wesserenaisance of the Bremen Rathaus and the Stadtwaage, and generally to a Hanseatic tradition of quality and reserve. Within the vertical grain of the external wall, expressive brick doorways mark the entrances to the head office and to the bank branch. “
https://www.carusostjohn.com/projects/bremer-landesbank/
0 notes
Photo
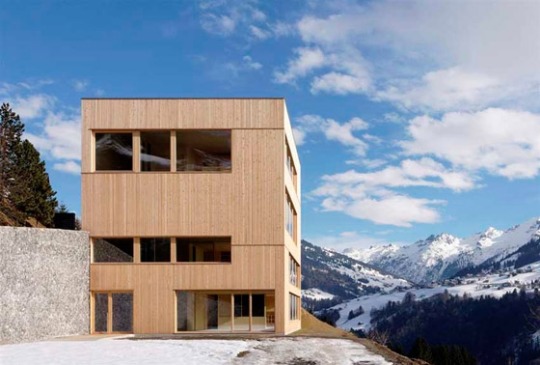
St Gerold Community Center, Austria, 2007-2008
CUKROWICZ NACHBAUR ARCHITEKTEN
This Passivhaus building was the first 4-storey timber building in Vorarlberg. The structure is massive wood and comes from local forests. The building is considered a paradigm on the subjects of ecology, sustainability and value creation.
1 note
·
View note
Photo


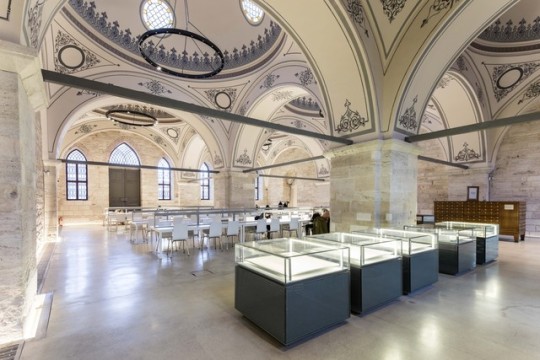
Tabanlioglu Architects, Istanbul, Turkey, 2015
Winner of World Architecture Festival Retrofit Award
3 notes
·
View notes
Text
barrier-free bathing
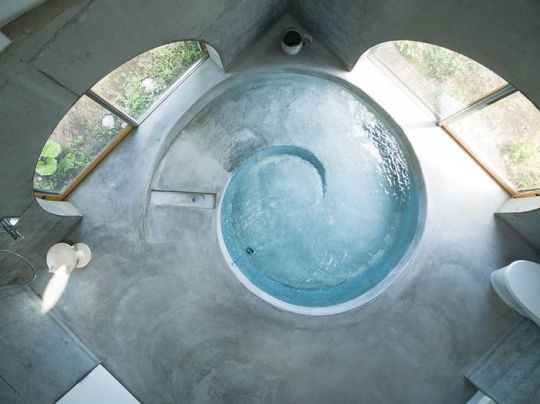
https://www.ribaj.com/products/spiral-ramp-bath
“The accessible spiral ramp bath was built into the concrete foundations of the building by excavating a square hole in the plan. This was then waterproofed and a spiral shape built up using blockwork inside. Styrofoam was added for insulation, as well as another layer of waterproofing before the entire form was skimmed in 30mm of concrete, finished with a rough surface on the ramp and smooth on the bath’s bottom. Finally the surface was impregnated with an invisible sealant to make it watertight.”
2 notes
·
View notes



