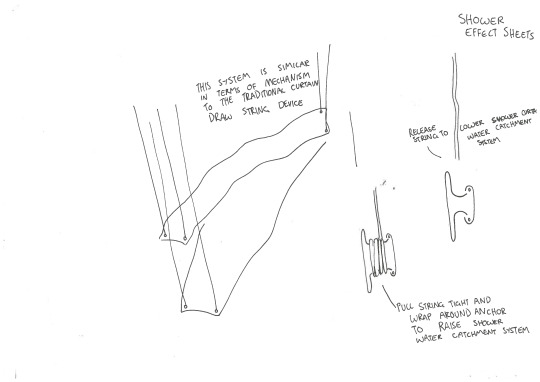Text
Final Presentation Reflection
- Over the evening I need to produce rendered plans and sections of my completed designs at around the 1:20 scale. I am going to label the components as well as produce a storyboard so people are understand how the designs play out.
- I am really happy with both how my final renders as well as video came out.
0 notes
Text
Final Video Upload
I have decided to upload my final video so that it can be viewed here also
youtube
0 notes
Text
Finishing the construction of physical model


Today, I purchased two sets of L.E.Ds. These lights were dotted along a five metre wire possessing a small battery pack, this meant that they may be wrapped around a 400mm mdf slat suspended within the centre of my lamp shade model. I chose to add these to my model to bring an extra dimension to it but also allow the model to be utilised during the exposure event where guests may be able to flick through the portfolio under the illumination of my functioning lamp shade model.
These images portray the final stages of my production of this model.
0 notes
Text
Sketches .11
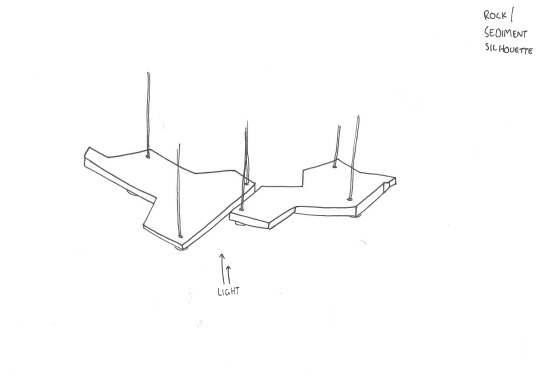

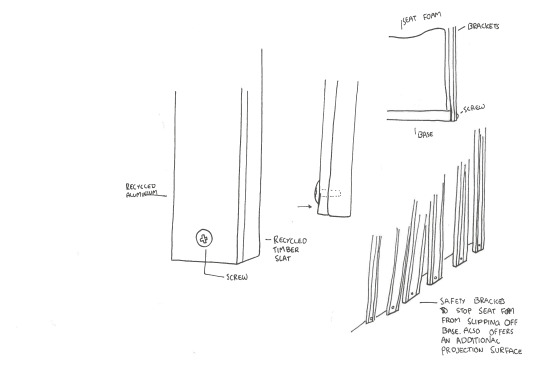
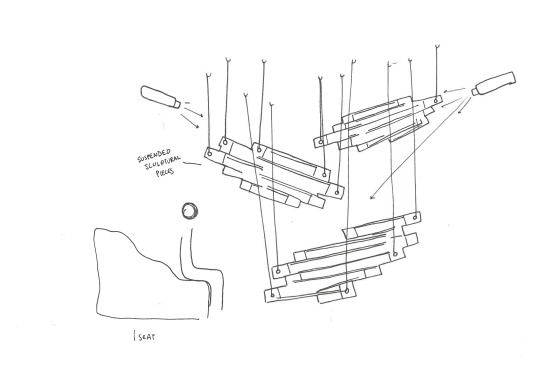

Lounge seating ideation
0 notes
Text
Sketches Pt. 10

Wave observational sketch

Wave observational sketch

wave observational sketch

Wave observational sketch
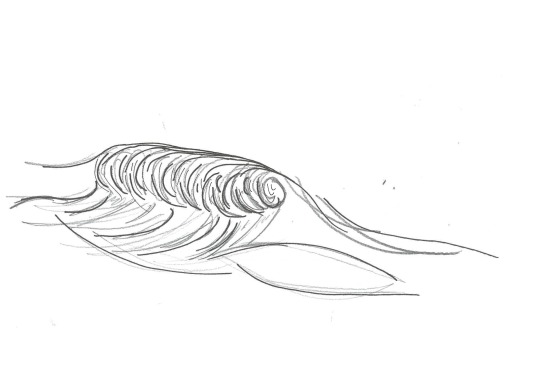
Wave observational sketch

Wave observational sketch
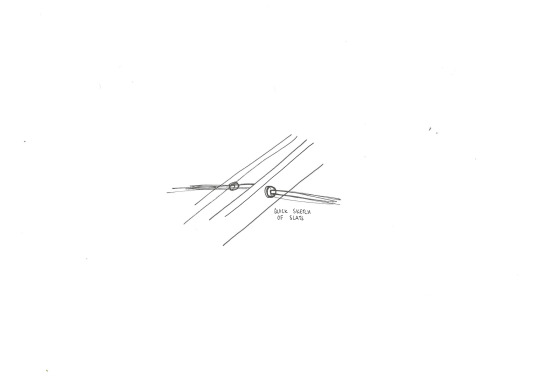

Possible lounge seating movement mechanism

Possible lounge seating mechanism
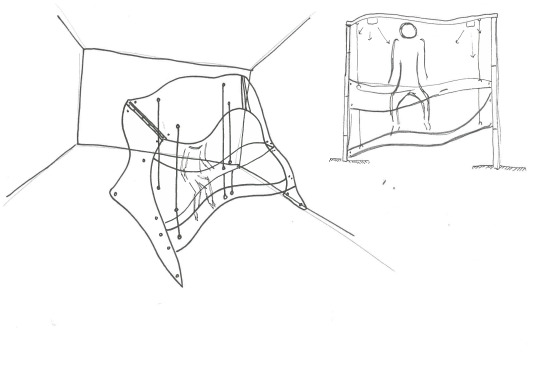
Initial lounge seating ideation
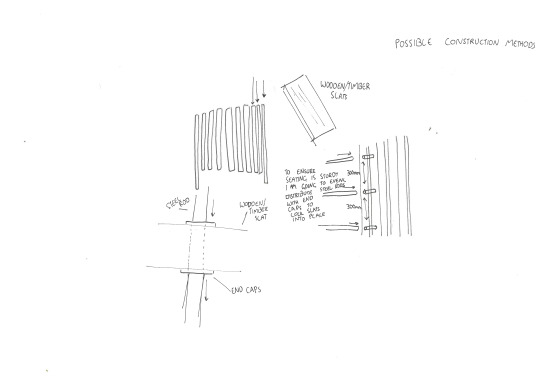
How slats will interlock for lounge seating
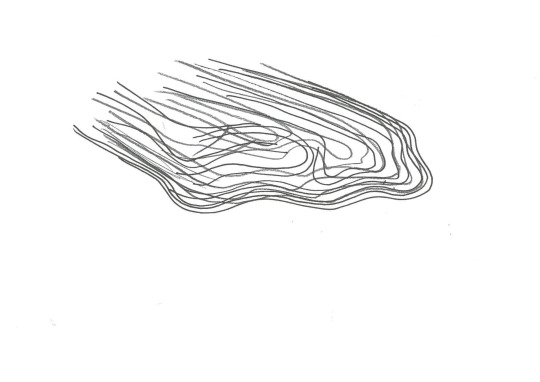
Wave rolling onto shore
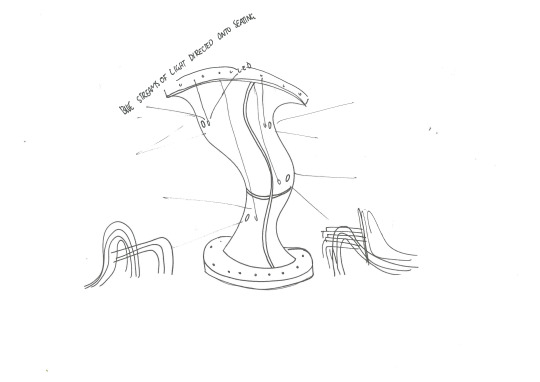
Lounge seating initial ideation
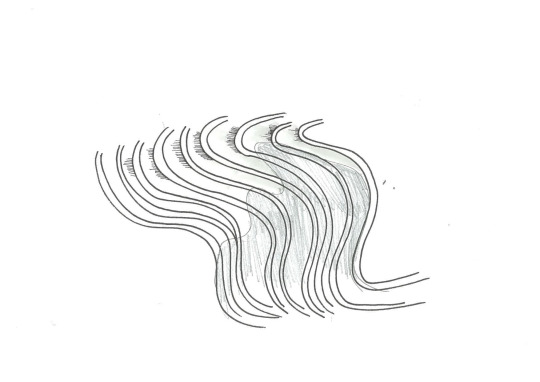
Sketch of wave
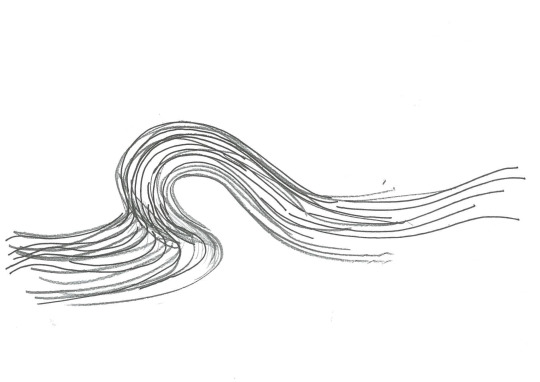
Sketch of wave
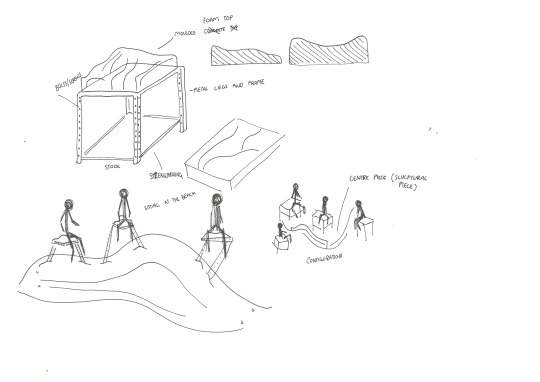
Lounge seating initial ideation

Lounge seating initial ideation
0 notes
Text
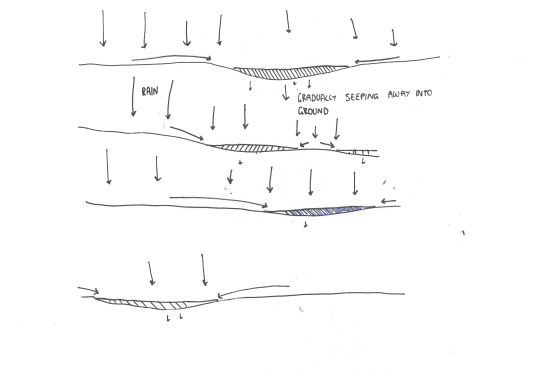
Observational sketches of puddles forming on uneven landscape when raining
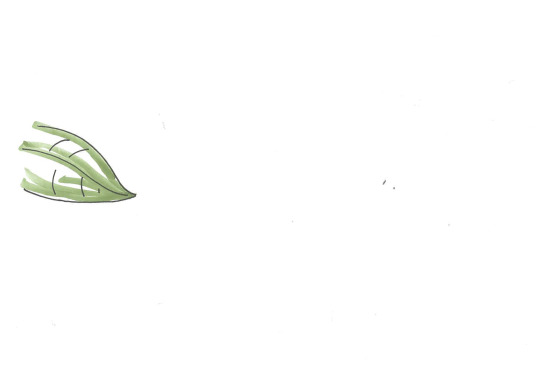


Sketches of rain interacting with leaf in natural environment
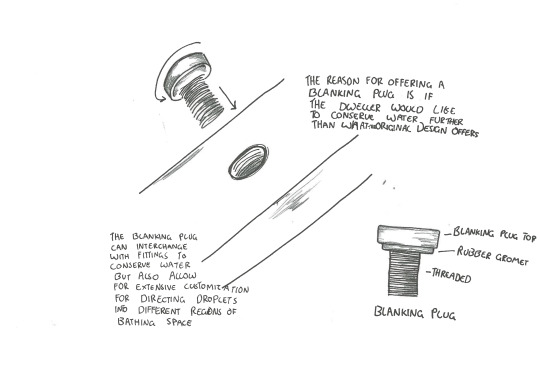
Sketch of how fittings will attach to shower water source
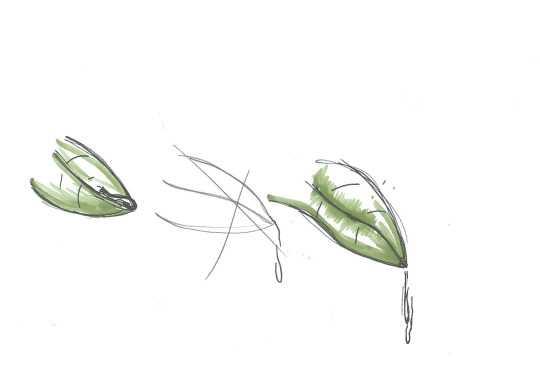
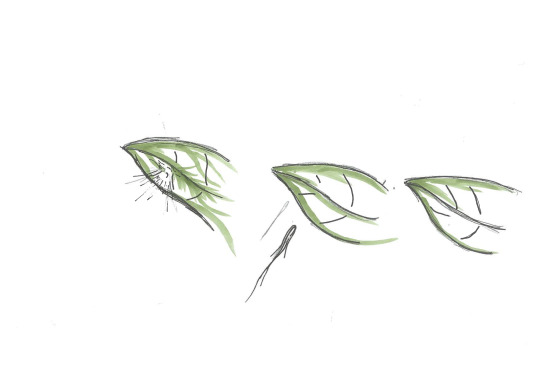

Sketches of water fittings attached to water source.
0 notes
Text
Sketches Pt. 9

Physical model composition

Pipes interlocking within bathing space
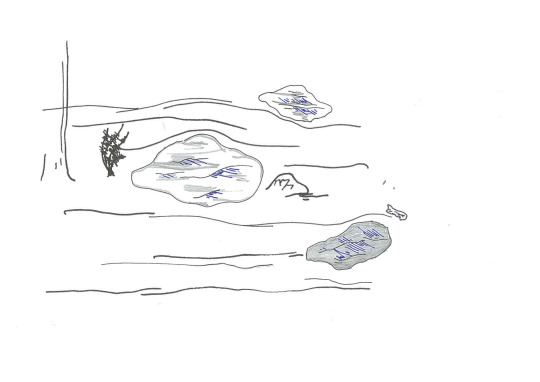
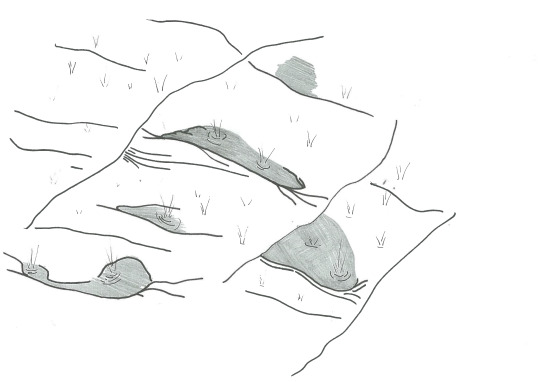
Sketches of puddles forming on uneven landscape
0 notes
Text
Sketches Pt. 7
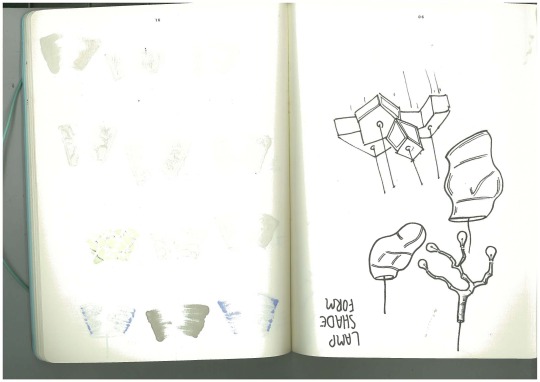




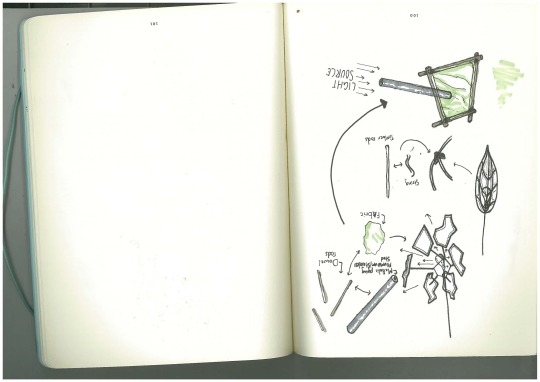
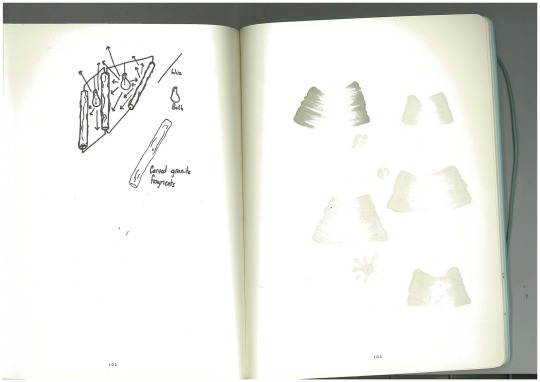

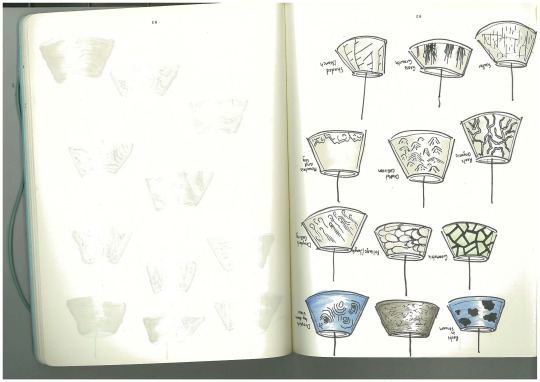

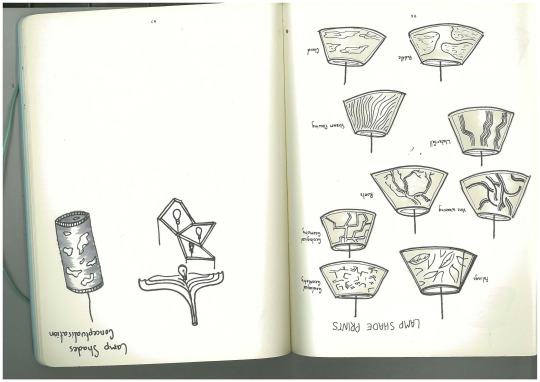
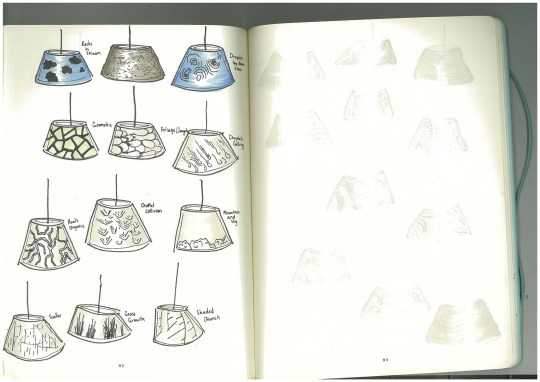
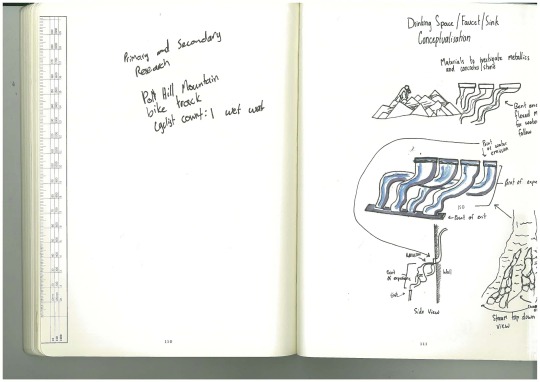

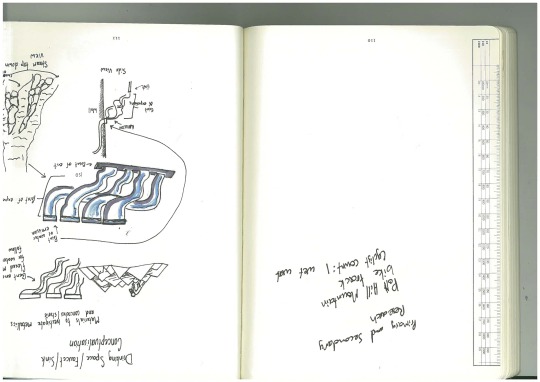
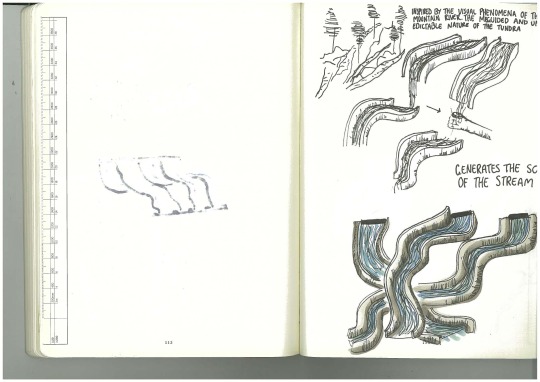
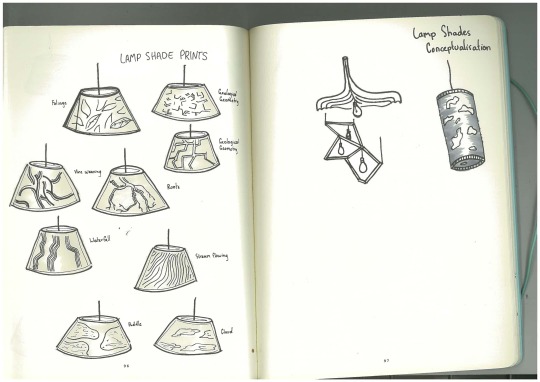


Here I have layed out some intial drink space and ceiling light ideation. I initially considered utilizing the current lamp shades within the dwelling and applying alterations to them.
0 notes
Text
Sketches Pt. 6

Here are some sketches of the design for the shower water fittings. I considered using a fitting base that will screw into the piping.

Here is some ideation for the lounge seating movement mechanism


Step design



Individual step exploded sketch.

Intial Lounge seating design ideation
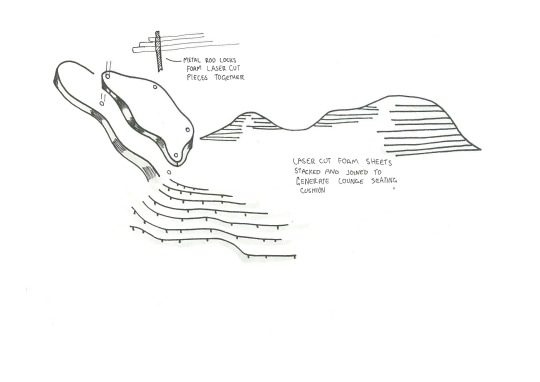
Lounge seating cushion could utilize laser-cut foam sheets that could be stacked together
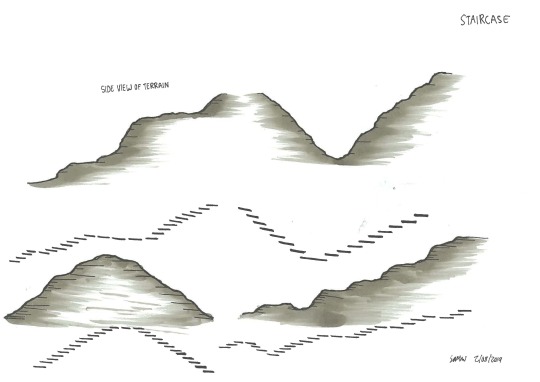
Here are some possible configurations that the lounge seating may adopt. A number of pathways and an array of different elevations that follow the contours of the land.

Staircase contours

I am considering using polyester fibers to fill my lounge seating as this is cheap, long lasting, and will ensure the seating retains its form.
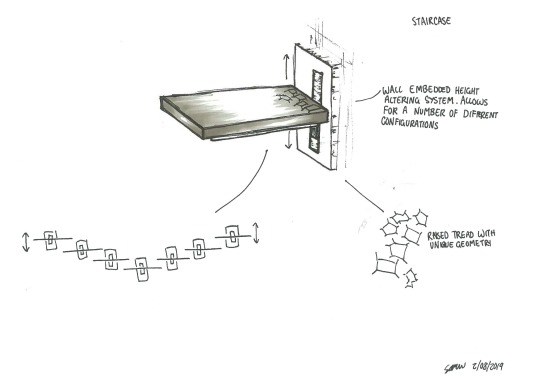
Here is some ideation for a staircase mechanism that will allow the configuration of the steps to be altered to match different types of terrain. This will be something that is set prior to the dweller using the steps to ensure that the steps remain safe.



Drinking Space ideation
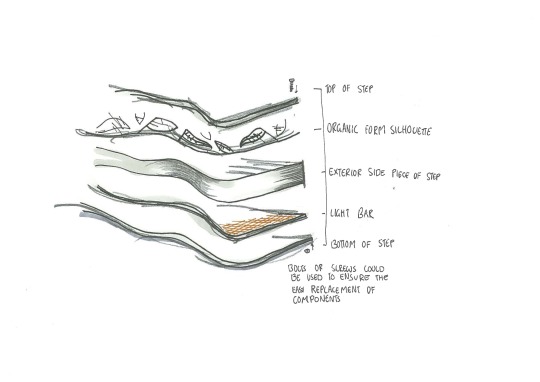

Lounge seating mechanism ideation
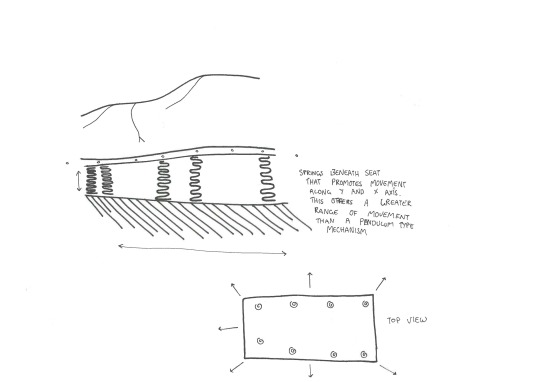
Lounge seating Ideation
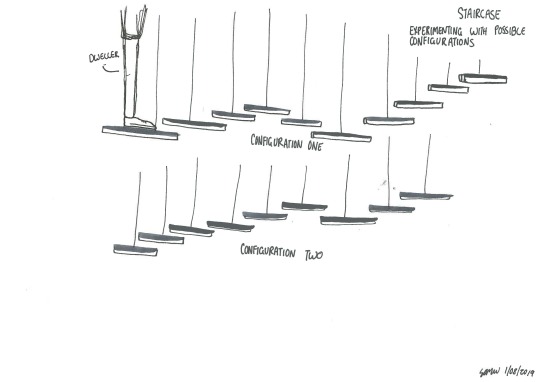
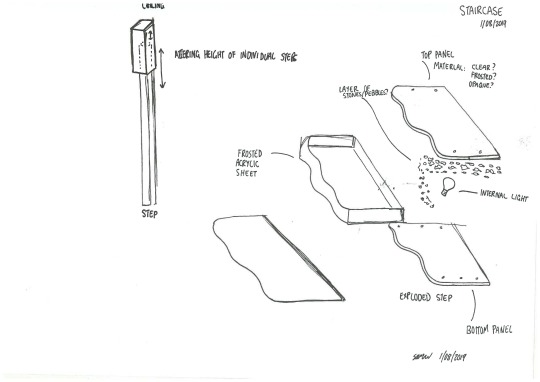

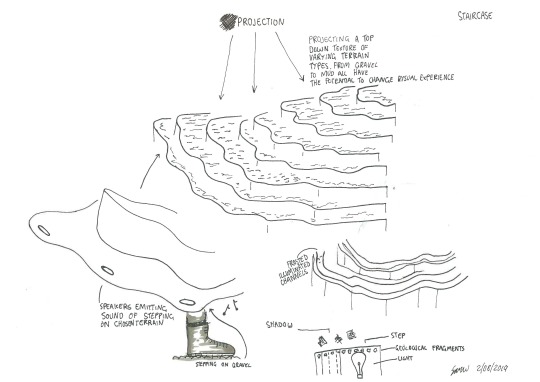
Staircase ideation
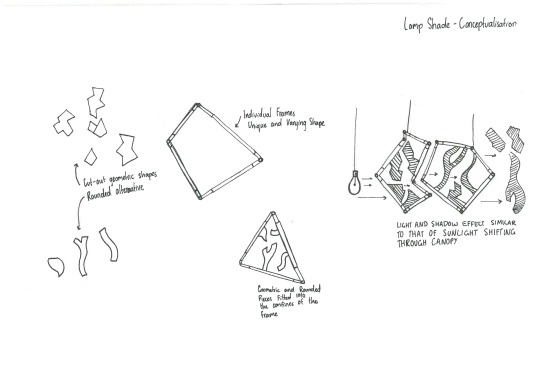
Ceiling light ideation



Lounge seating ideation
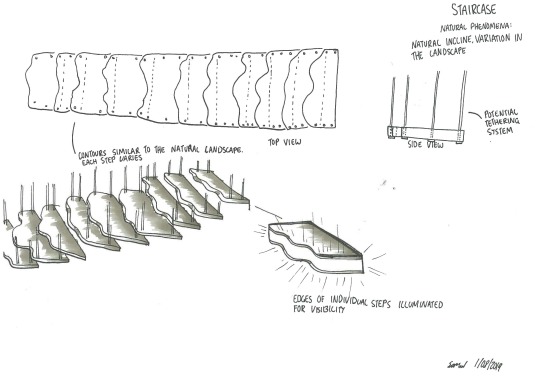
Staircase ideation

Lounge seating ideation

Staircase ideation




Shower fitting ideation
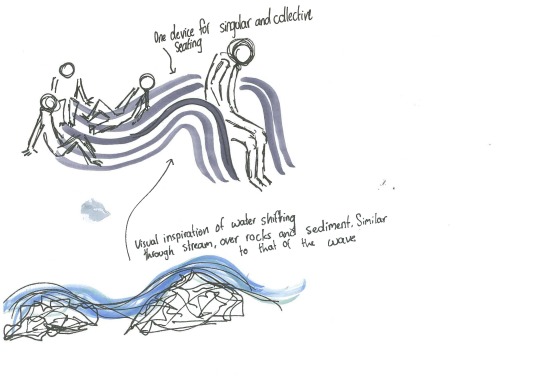
Lounge seating ideation
0 notes
Text
Sketches Pt .5
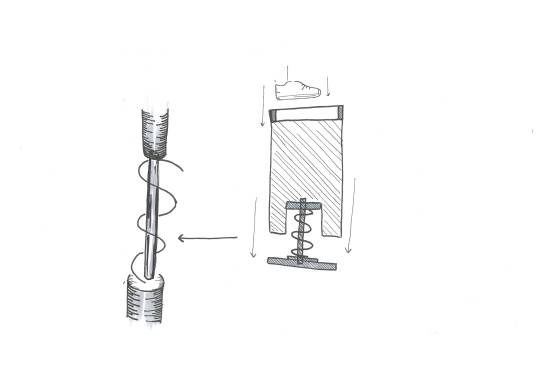
A sketch of using a sturdy spring that will compressor under the weight of the dweller within my staircase
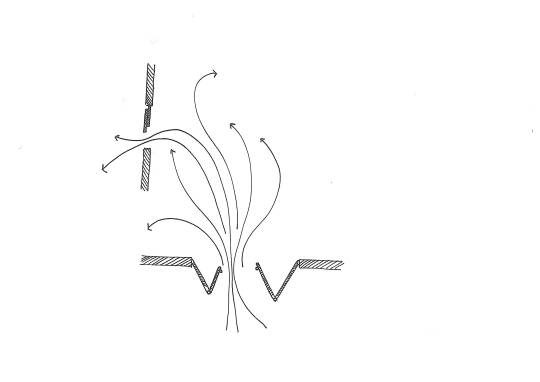
Sketch of current airflow within the dwelling. I pondered whether I could somehow take advantage of this to help generate some of the experiences that I wanted to create
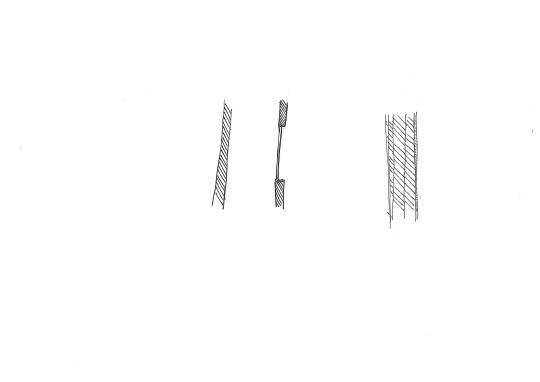
Sketch of current interior wall thicknesses

Ideation of possible drink space that the dweller would need to climb and navigate to reach the water source located in the trough at the centre of the space. Similar to climbing down toward a stream.
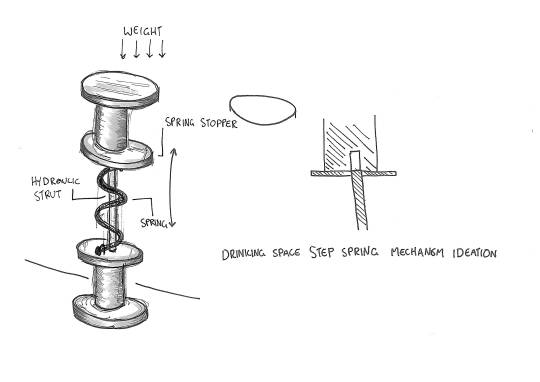
Another sketch of utilising large springs and compression underweight to generate movement of land underneath the dweller’s weight.

Simple sketch of thermal mass that dwelling currently uses
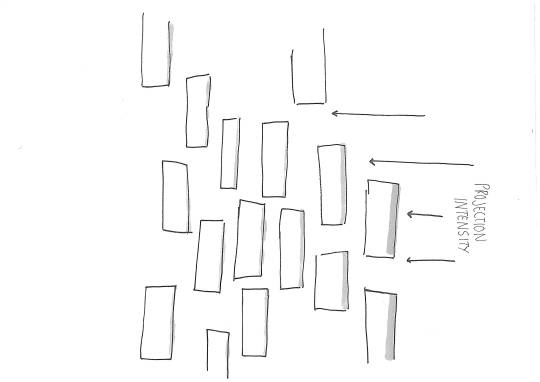
Top down of sketch of my lounge seating projection surface showing composition of timber slats
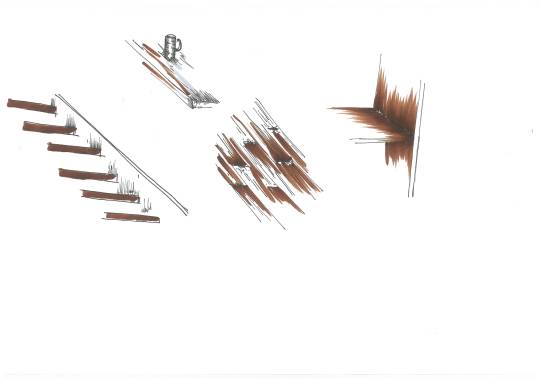
Re-cycled timber is prevalent throughout the existing dwelling in many facets. For example, the steps, bench tops, shelving, floors, beams, walls. The utilised a range of different timbers and didn’t limit themselves, as long as, timber was re-cycled it would be used within the dwelling.
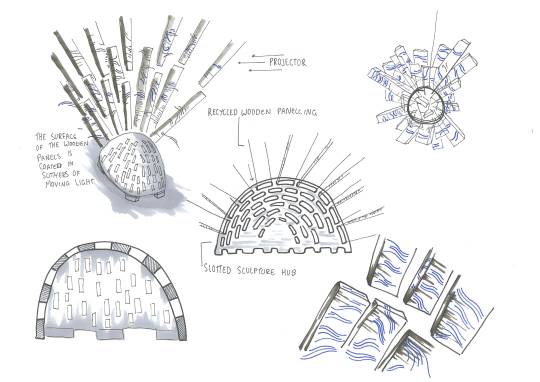
Sketches of possible method for unifying and composing wooden slat projection surface. Could potentially be suspended of placed on the ground.
Here are some more annotated sketches from my development for this project.
0 notes
Text
Sketches Pt. 4
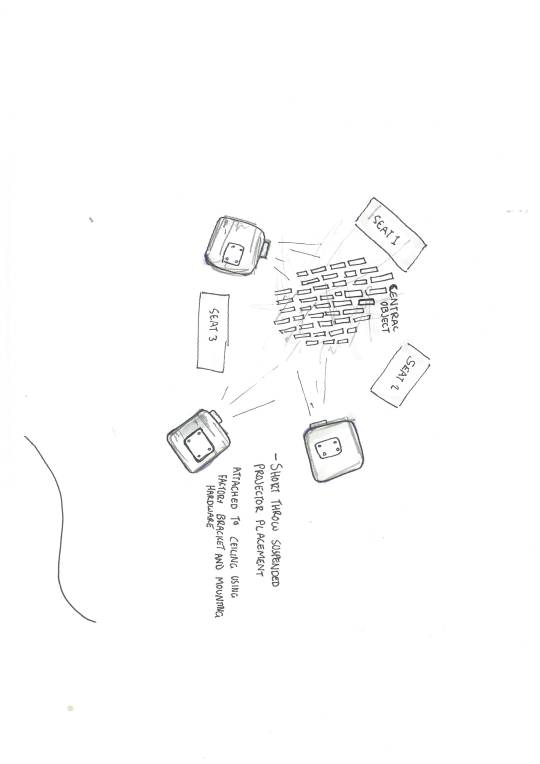


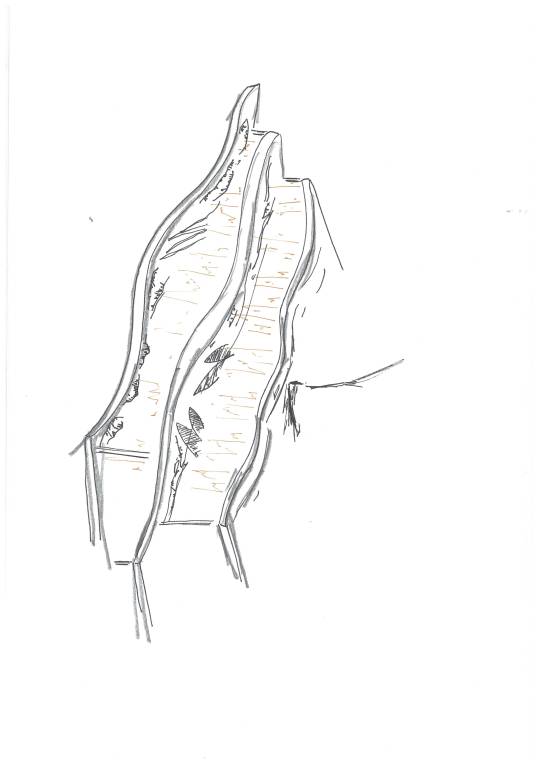
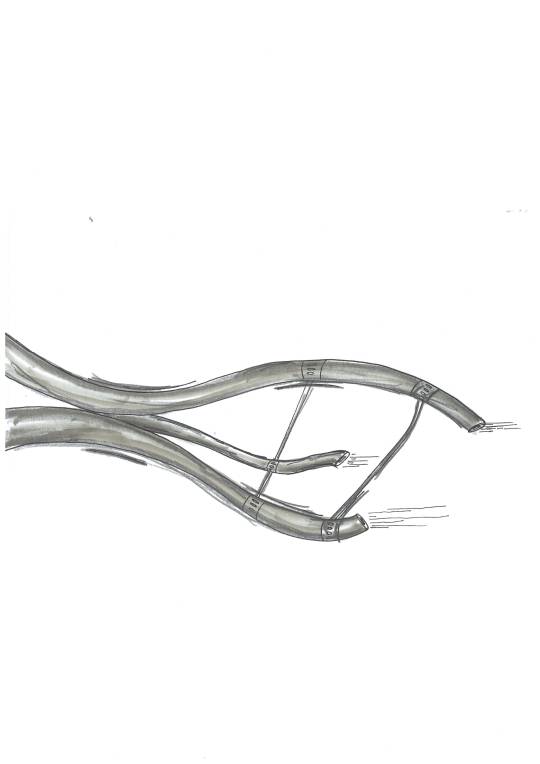
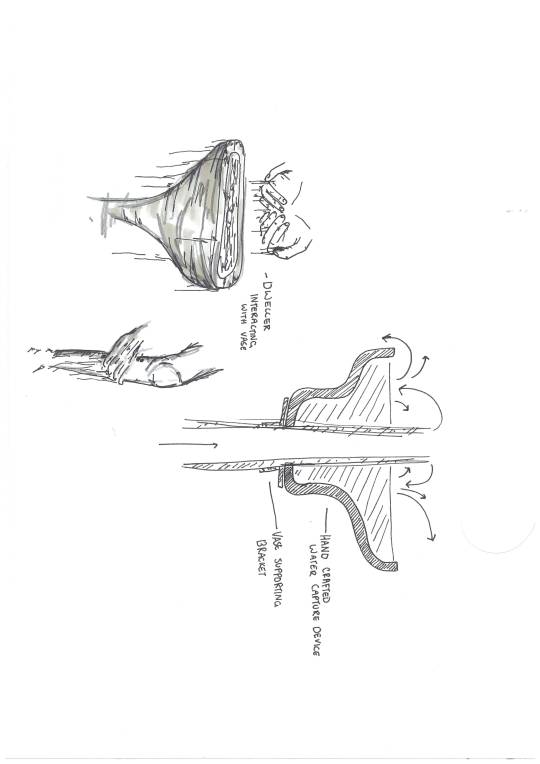
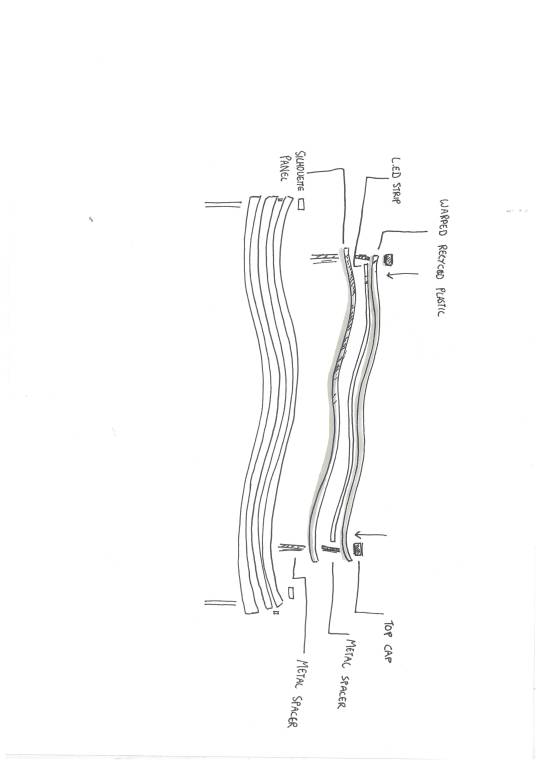
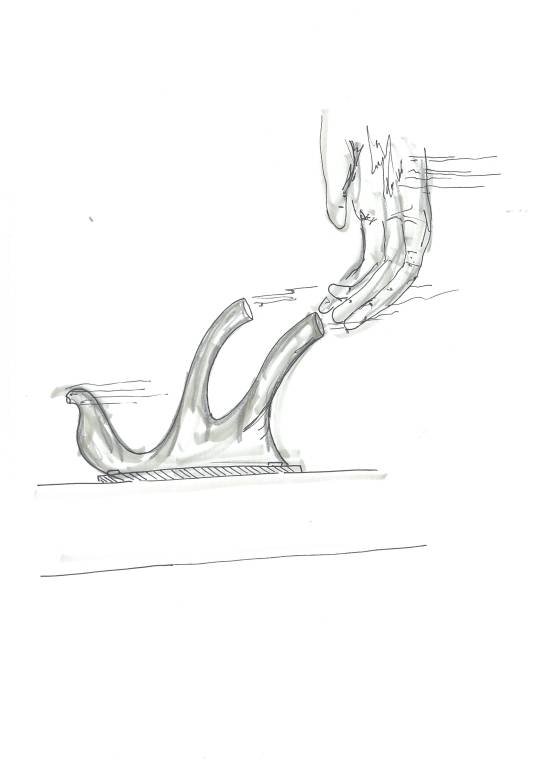
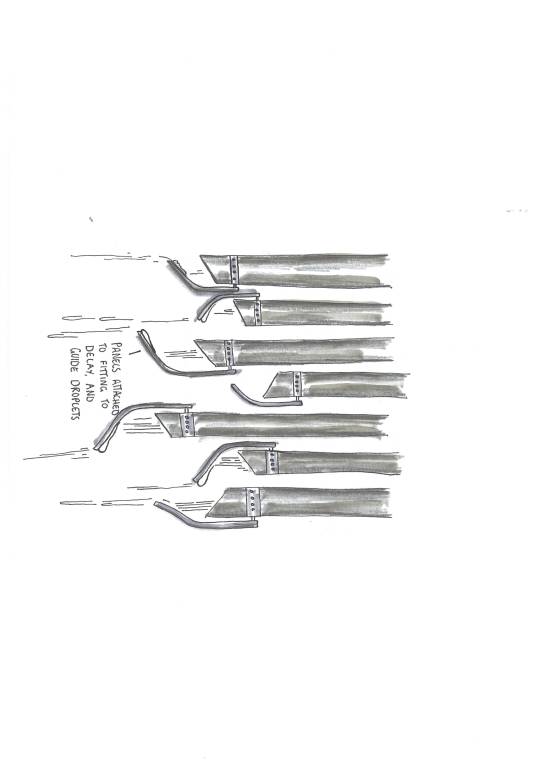


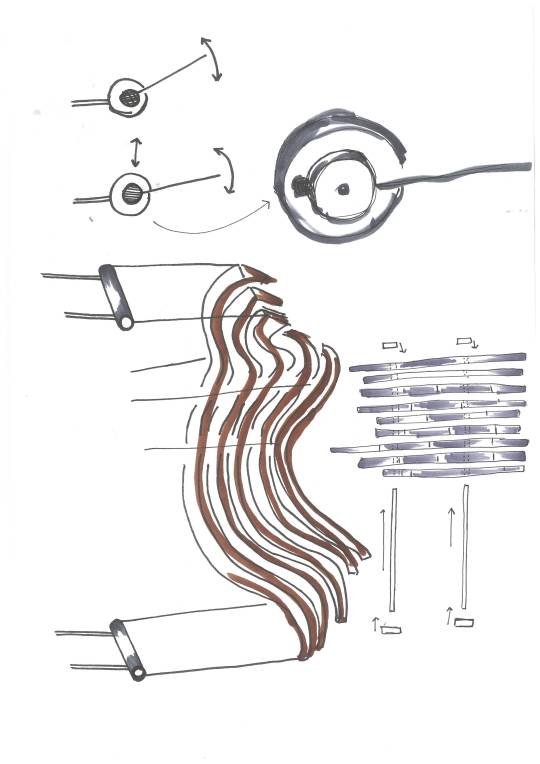
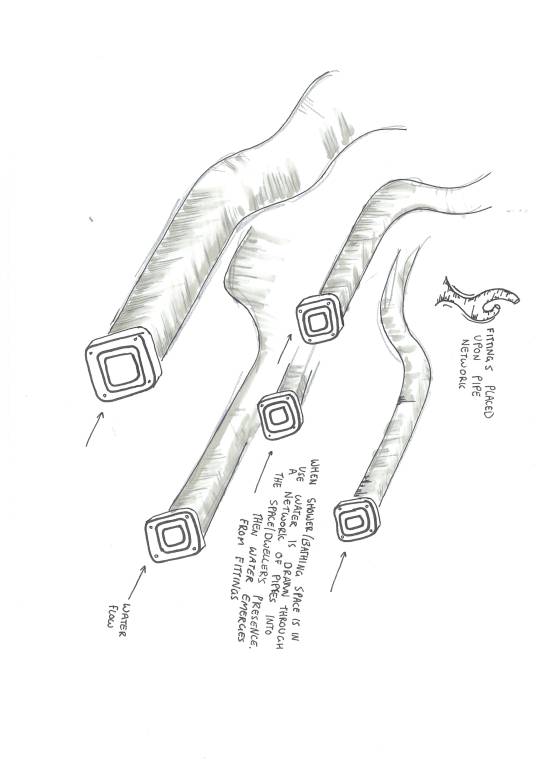
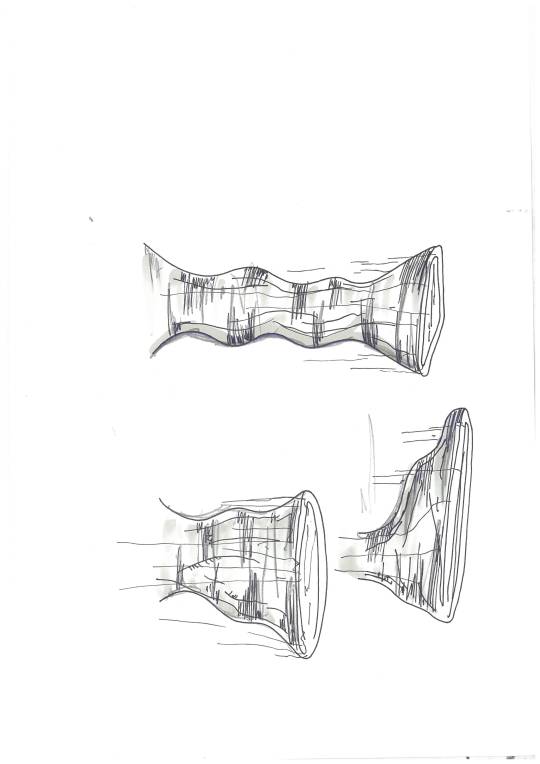

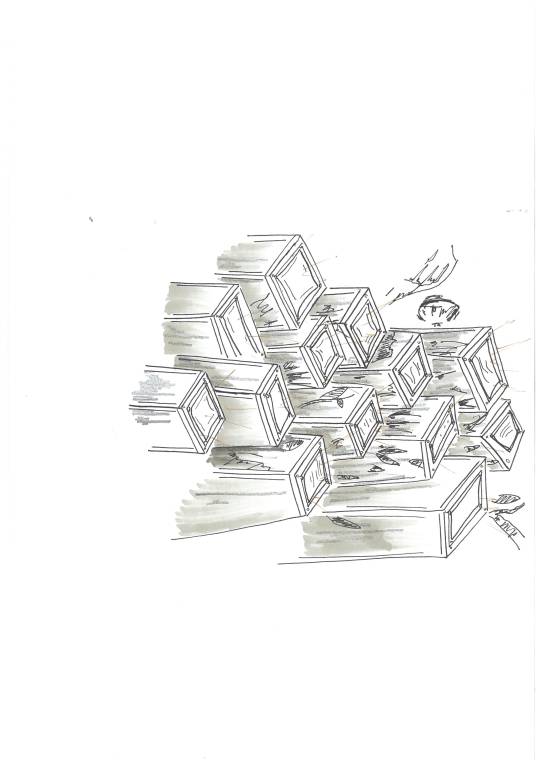

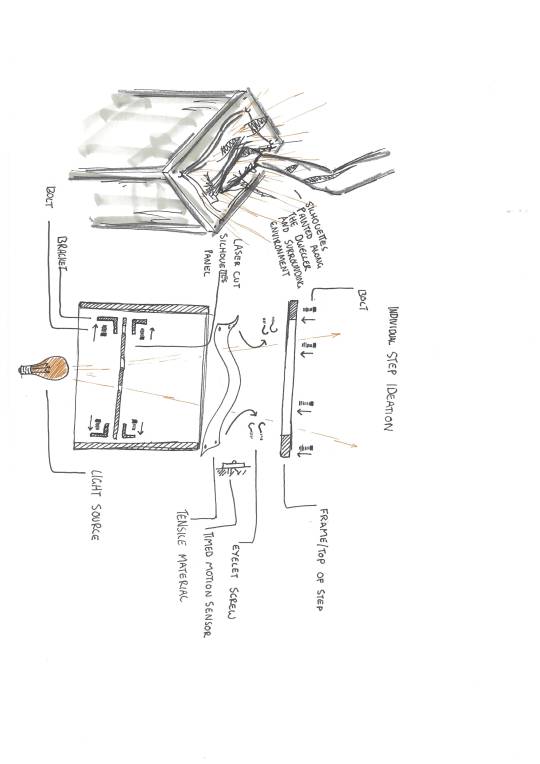
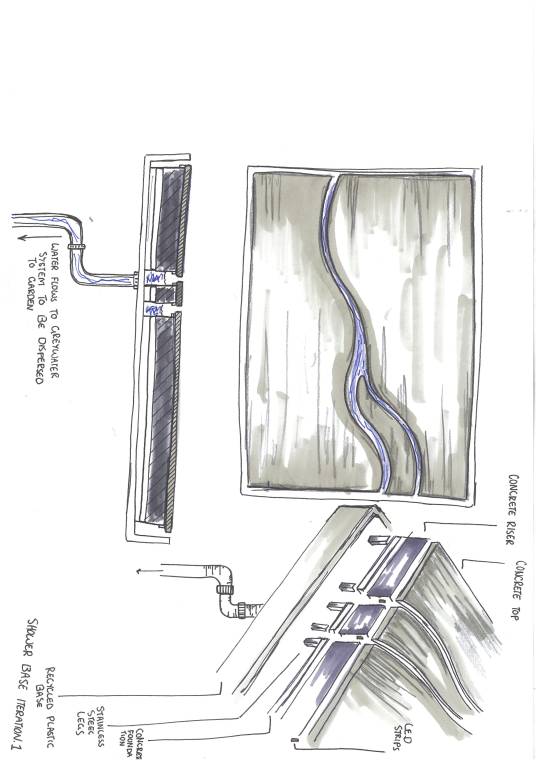
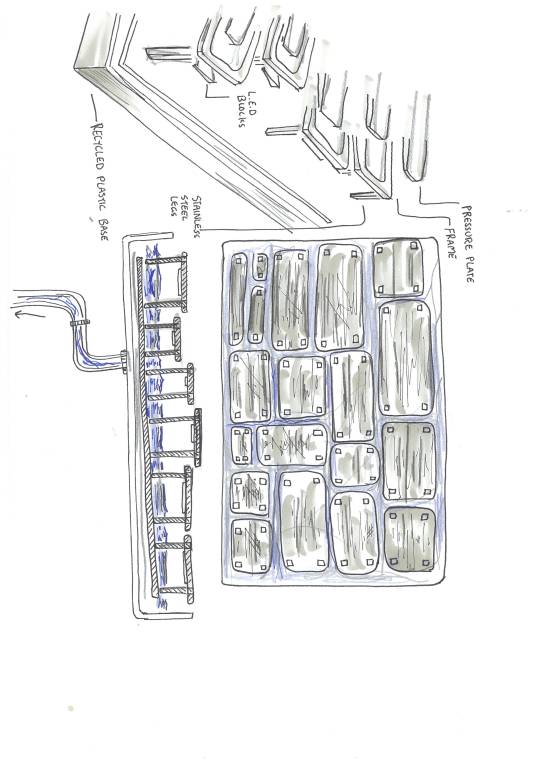
Here are some more sketches from an earlier stage in the project. A lot of the sketches are ideation from my bathing space design, however, some address other parts of the spaces that I had designed. For example, the staircase and lounge seating.
0 notes
Text
Sketches Pt .3



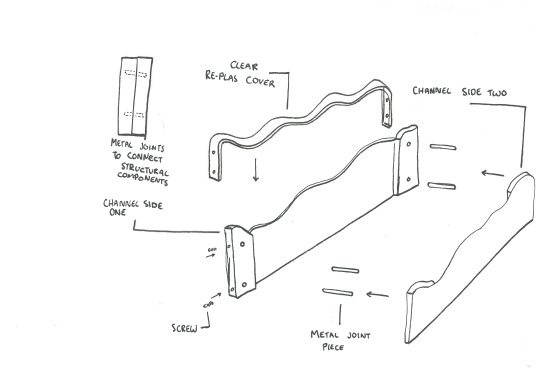
Here are some sketches for the water channels from my drinking space and how they will be constructed and put together. I also ideated possible compositions that the drink space will be organised into.
0 notes
Text
Sketches Pt .2
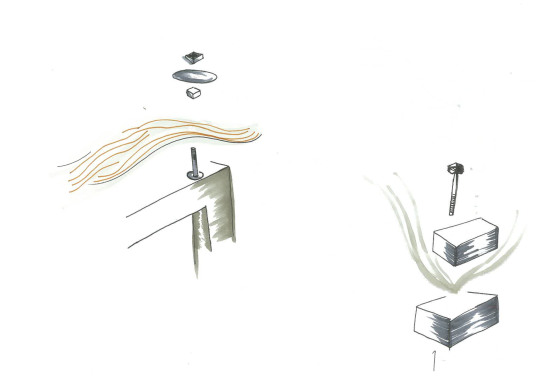
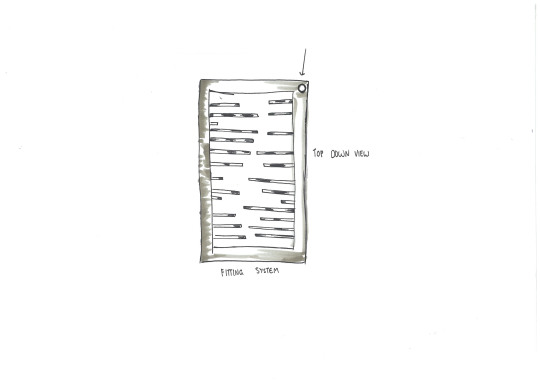


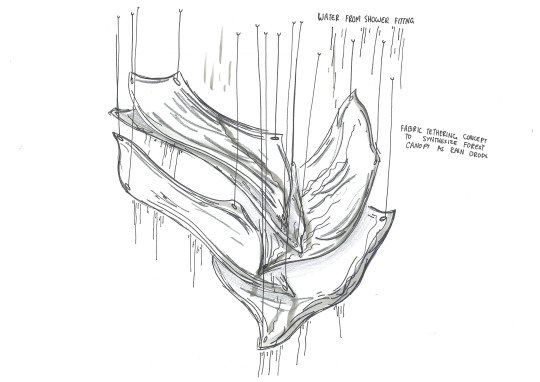
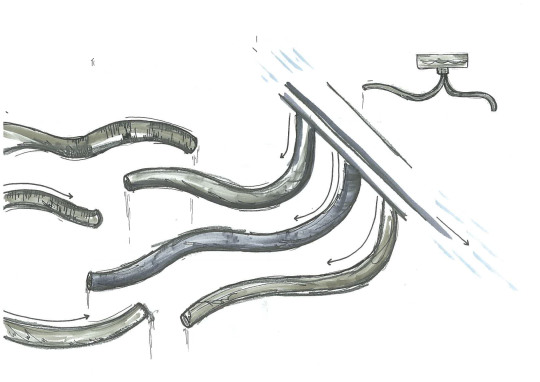

Here are some development sketches for different aspects of the bathing space as well as the ceiling light. I ideated a new shower base design, fittings for transfer water from rainwater tank. I also ideated the frame for my ceiling light and pulley system.
0 notes
Text
Sketches Pt. 1
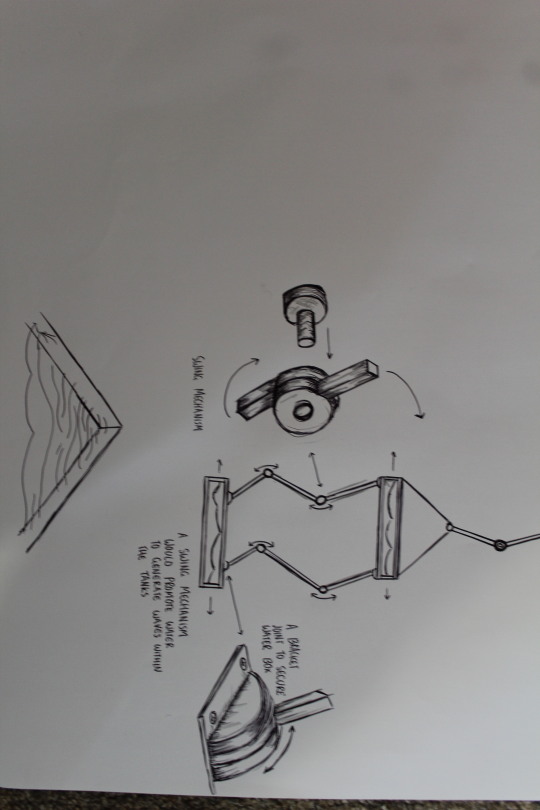

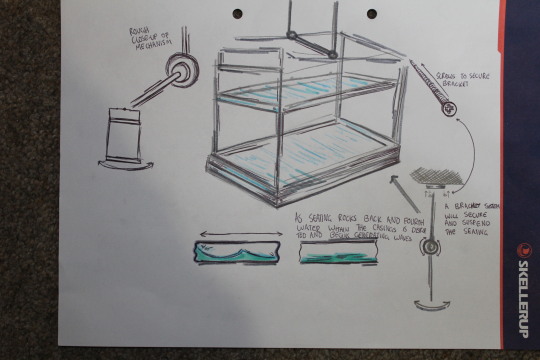
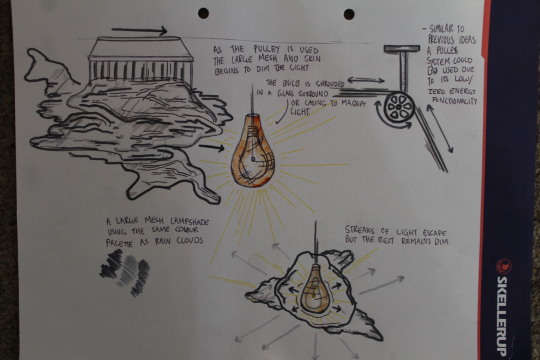


Here is a set of sketches that I produced early on of possible shower base designs and functioning mechanisms for my lounge seating design.
0 notes
Text
Drawing Set for Portfolio and Presentation
Due to the limitations on space on my A0 poster, I decided that I am going to have my key rendered plans and sections on the poster itself. Whilst at the end of my portfolio I am going to have a collated set of working drawings which will provide a zoomed-in look at each space and positioning within the dwelling. These drawings will most likely be set to the scale of around 1:20/ 1:10 to really show off the detail of the models and how they go together.
0 notes
Text
Video Continued Development
To continue the development of my video, I was now in the process of editing as the video reached a total of three minutes and forty seconds there was a lot of content that I needed to remove to ensure the video met the strict time of two minutes. To do this I removed a lot of the video clips that I produced for the tour of ‘Zero Energy House’ in Twinmotion. I also had to shorten a lot of the spatial experience clips that I set up in Adobe After-effects. So, a lot of content that I had worked on needed to be removed. Below, is the video in its entirety prior to content removal.

0 notes
