Text
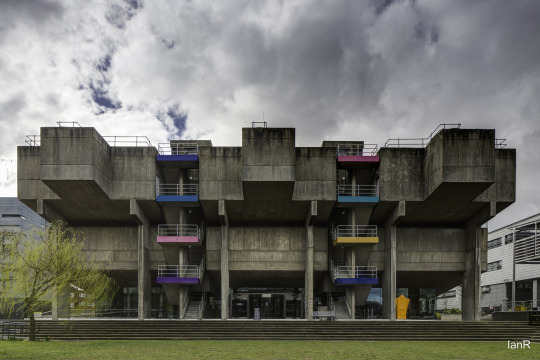
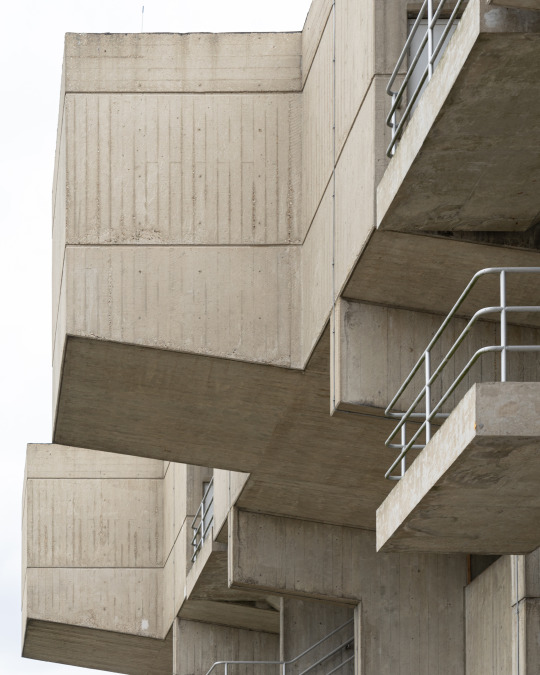
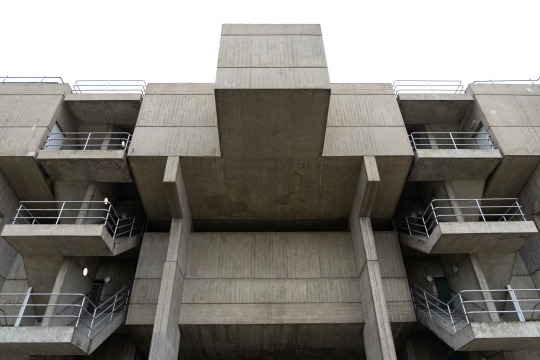
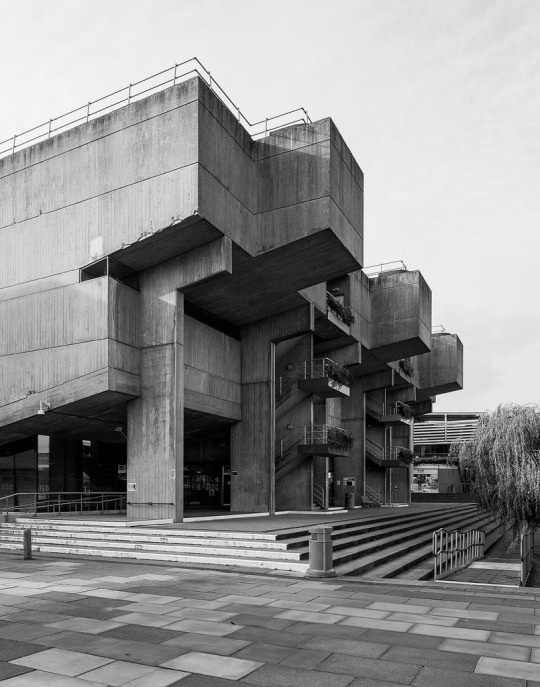
The Brunel University in London offers a Film Studies program. The Brutalist Lecture Centre by Sheppard, Robson and Employees / John Heywood houses not only general lecture halls and seminar rooms; also the Media Services TV Studio for the students' photographic, video and multimedia projects is located here.
Sheppard, Robson and Employees / John Heywood: Brunel University Lecture Center, London, Great Britain, 1965–1967
https://sosbrutalism.org/cms/15888795
Photos: © Ian Rawlinson 2014 / © Gregoire Cachemaille 2013 / © Michal Dec 2019
99 notes
·
View notes
Text




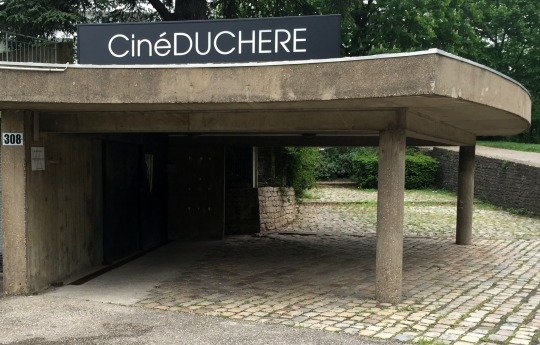

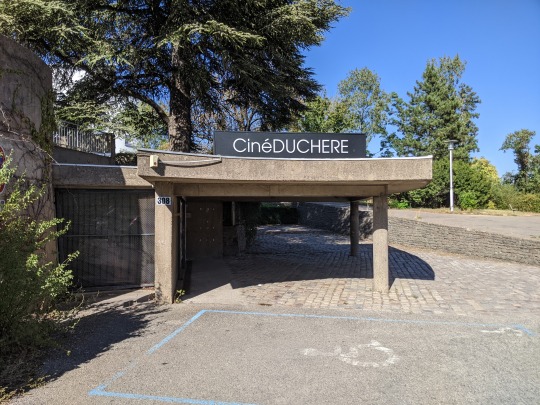
This Brutalist church building in France has already been repurposed—as a movie theater—barely 30 years after it was built.
Pierre Genton: L'Église Notre-Dame-de-Balmont (today Ciné Duchère Movie Theater), Lyon, France, 1965
https://sosbrutalism.org/cms/16097847
Photos: Benoît Prieur 2015 (CC BY-SA 3.0) / Sebleouf 2022 (CC BY-SA 4.0)
226 notes
·
View notes
Text
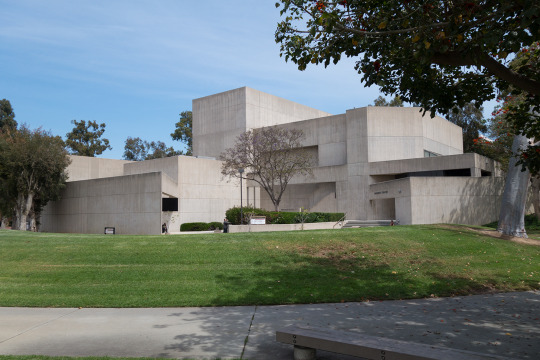
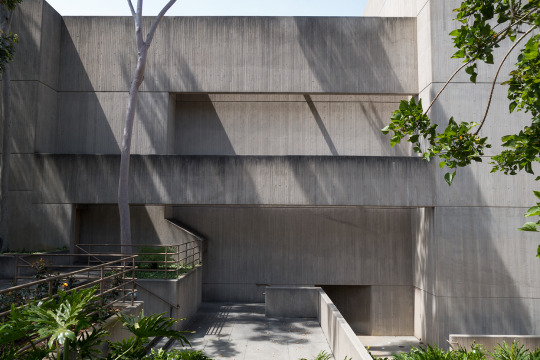

Not a cinema, but a Brutalist theater building that served as a film set:
Dan Dworsky: University Theater, California State University Dominguez Hills, Los Angeles, California, USA, 1973–1979
https://sosbrutalism.org/cms/15892401
Photos: © Sarah Briggs Ramsey 2014
#SOSBrutalism#brutalism#brutalist#brutalist_architecture#concrete#rawconcrete#brut#betonbrut#LosAngeles
196 notes
·
View notes
Text
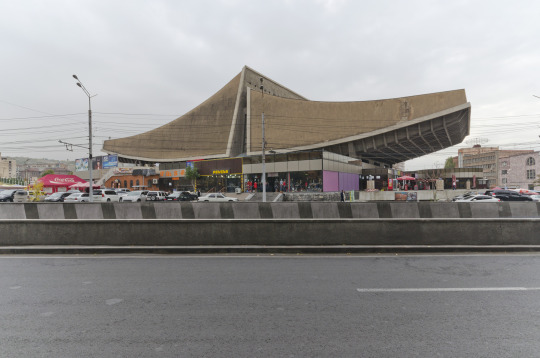
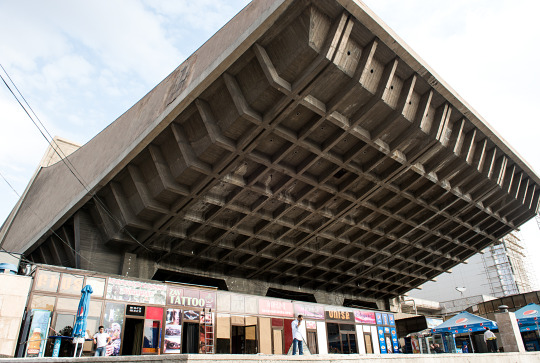
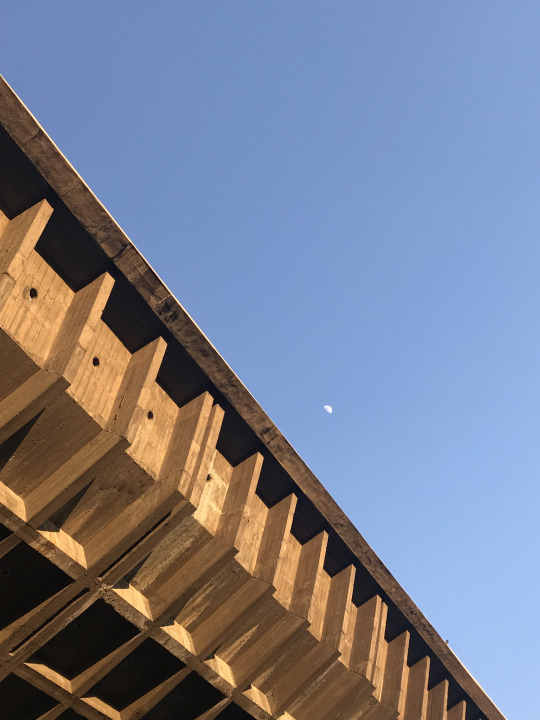

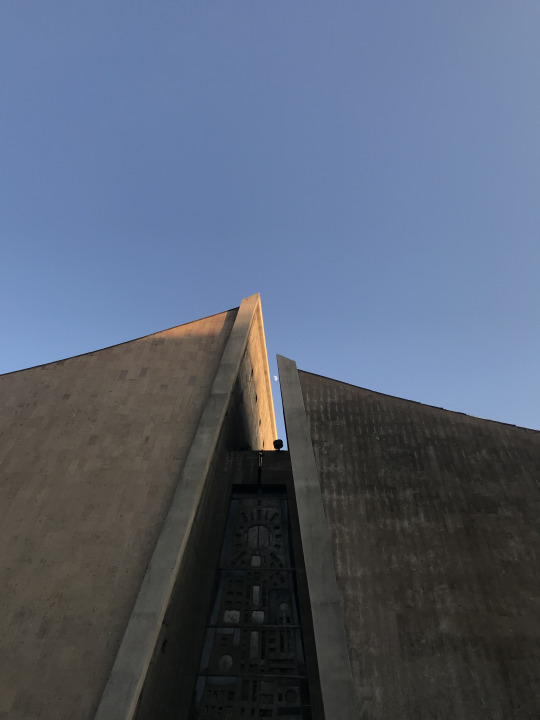


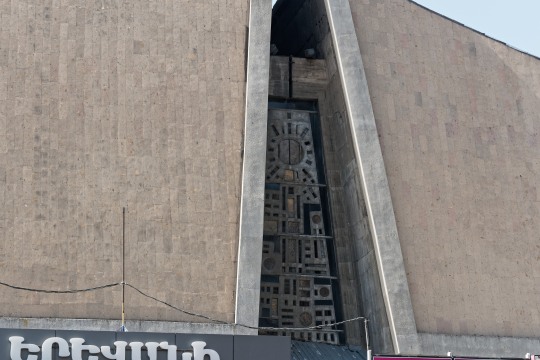
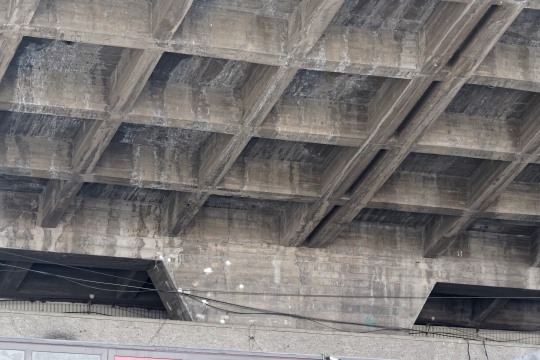
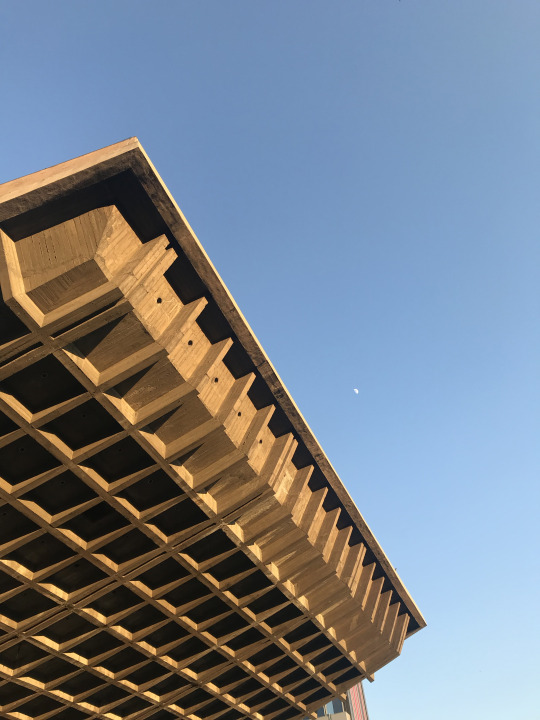

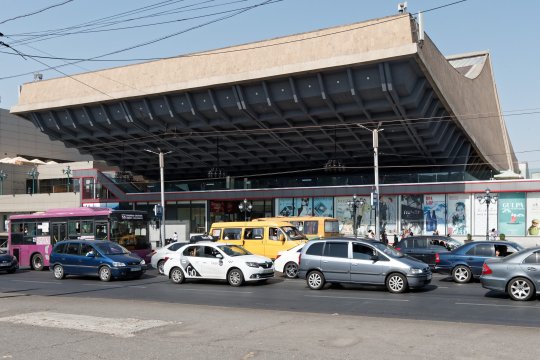
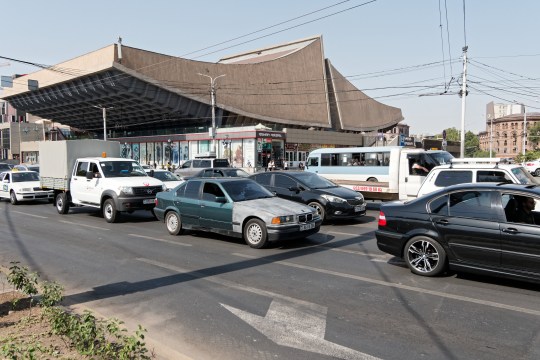
Constructed between 1968 and 1975, the Rossiya Cinema was the largest cinema in Armenia, accommodating 2500 visitors. The building features a cantilevered waffle slab structure similar to Kenzo Tange's Kagawa Prefectural Gymnasium. However here it is being utilized twice to create a wing-like effect.
Spartak Khachikyan / Hrachik Poghosyan / Artur Tarkhanyan: Cinema Rossiya, Yerevan, Armenia, 1968–1975
https://sosbrutalism.org/cms/17019375
Photos: Oleksandr Burlaka 2014 (CC BY-NC 2.0) / © Bernhard Wanker 2021 / © Mané Tatoulian 2017 / Rob Schofield 2015 (CC BY-NC-ND 2.0)
#SOSBrutalism#brutalism#brutalist#brutalist_architecture#concrete#rawconcrete#brut#betonrbut#yerevan
56 notes
·
View notes
Text
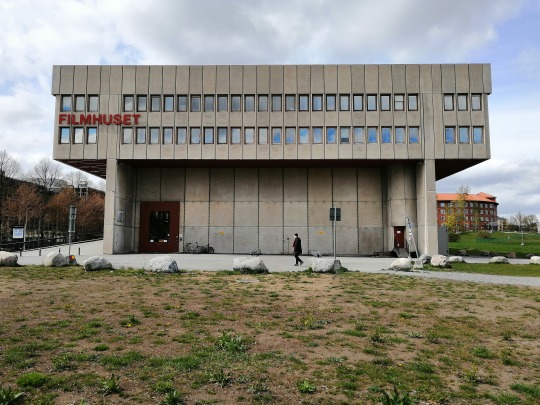
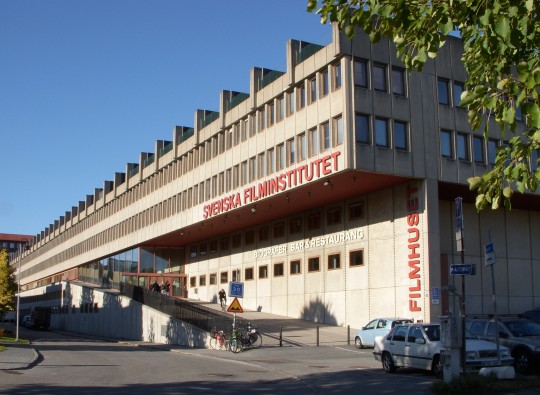

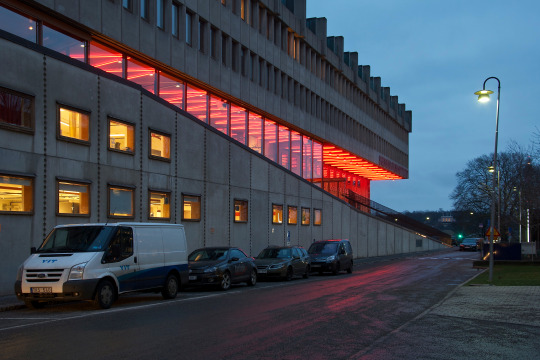
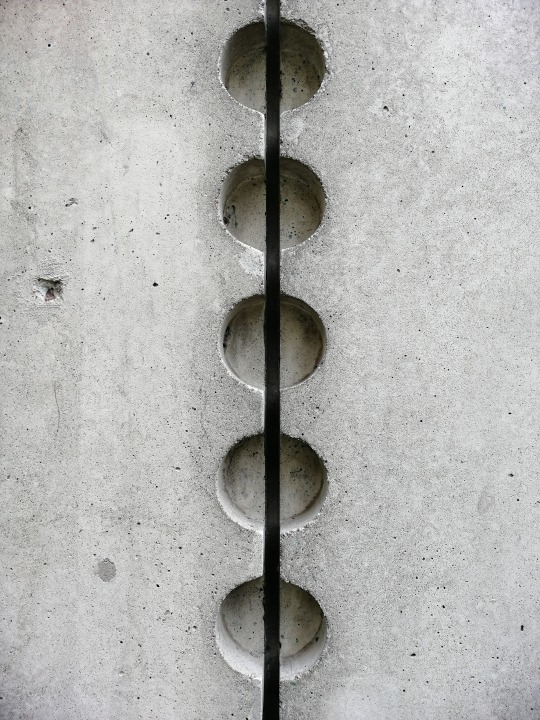

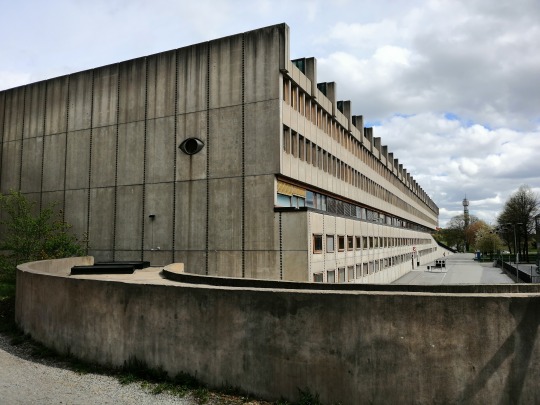
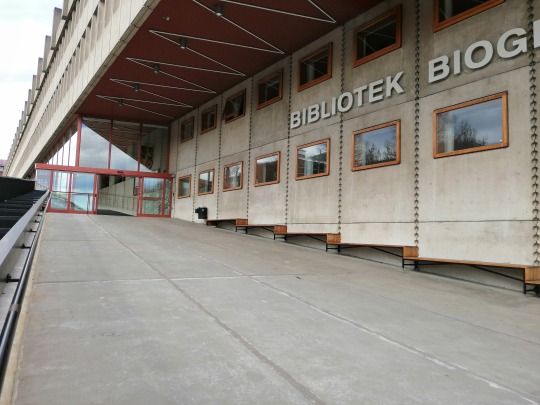

This week is dedicated to Brutalist buildings that house institutions where films are created and shown. The start is made by this Swedish project:
The 140-meter-long building of Filmhuset in Stockholm by architect Peter Celsing should resemble a camera, with the lens in the north. The exposed concrete façade consists of elements designed to look like filmstrips. Visitors have to ascend a long ramp to get to the main entrance. Inside the building are three cinemas, studios and two floors of office space.
Peter Celsing: Filmhuset, Stockholm, Sweden, 1968–1971
https://sosbrutalism.org/cms/15892157
Photos: © Miriam Kremser 2019 / Arild Vågen 2011 (CC BY-SA 3.0) / llgaard 2009 (CC BY-SA 3.0)
#sosbrutalism#brutalism#brutalist#brutalist_architecture#concrete#rawconcrete#filmhuset#stockholm#brut#betonbrut#movie
177 notes
·
View notes
Photo

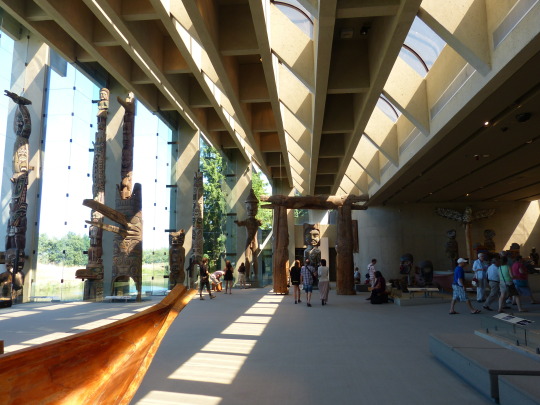
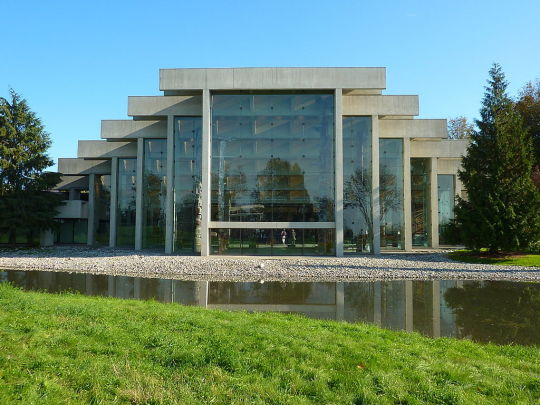

In a forest glade of fir and cedar trees, adjacent to a reflecting pool, is the impressive building of the University of British Columbia's Museum of Anthropology situated. Combining exposed concrete construction with very large glass fronts, this building pays homage to the magnificent totem poles and massive longhouses of the indigenous people of the Pacific Northwest.
Arthur Erickson: Museum of Anthropology, University of British Columbia, Vancouver, Canada, 1971–1976
https://sosbrutalism.org/cms/17559426
Photos: Courtesy of the Museum of Anthropology, University of British Columbia / © Yevgeniy Chervinskiy / Wolfgang Sauber 2013 (CC BY-SA 3.0) / Rr parker 2010 (CC BY-SA 3.0)
#SOSBrutalism#brutalism#brutalist#brutalist_architecture#brut#betonbrut#vancouver#cocnrete#rawconcrete
142 notes
·
View notes
Photo
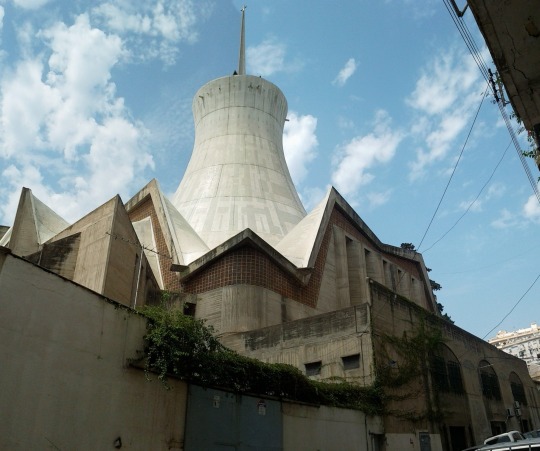
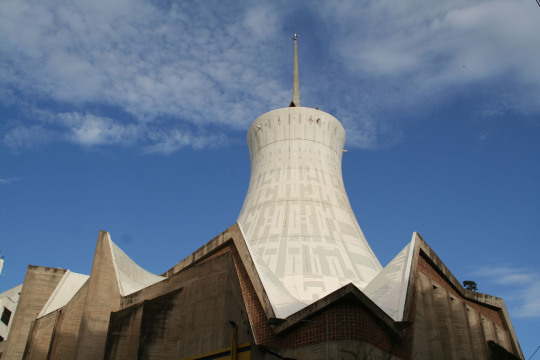
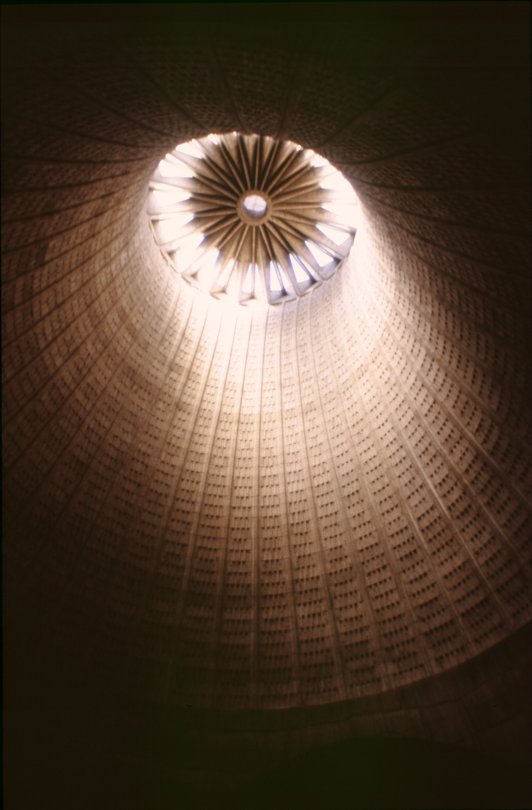
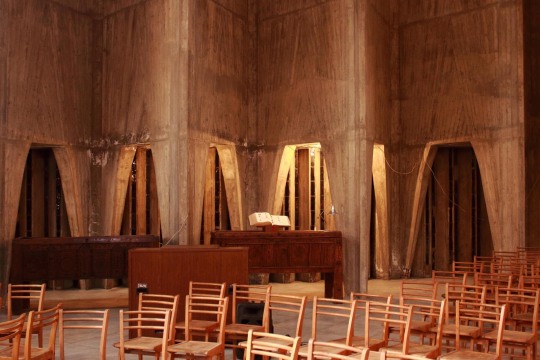
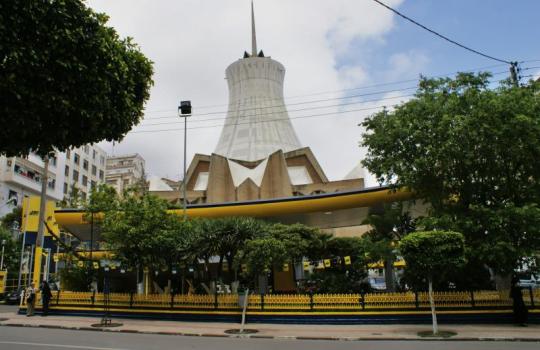


What an adventure to discover the Cathédrale du Sacré-Cœur d'Alger in Algeria from the outside and the inside!
Paul Herbé / Jean Le Couteur: Cathédrale du Sacré-Cœur d'Alger, Algiers, Algeria, 1955–1963
https://sosbrutalism.org/cms/15889083
Photos: Ps2613 (CC BY-SA 3.0) / Reda Kerbush 2014 (CC BY-SA 3.0) / Jeanfc81 2019 (CC BY-SA 4.0) / Remi Jouan 2018 (CC BY 4.0) / Patrick Gruban 2006 (CC BY-SA 2.0) / Yves Jalabert 2009 (CC BY-SA 2.0)
#SOSBrutalism#brutalism#brutalist#brutalist_architecture#concrete#rawconcrete#brut#betonbrut#algiers
391 notes
·
View notes
Photo
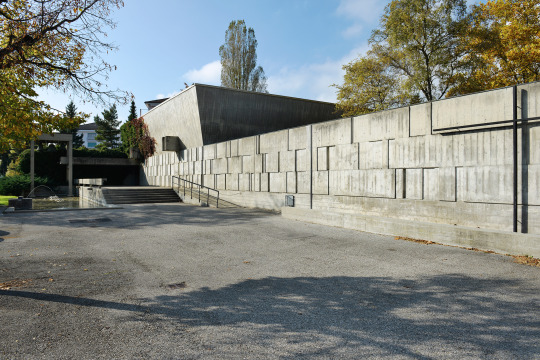


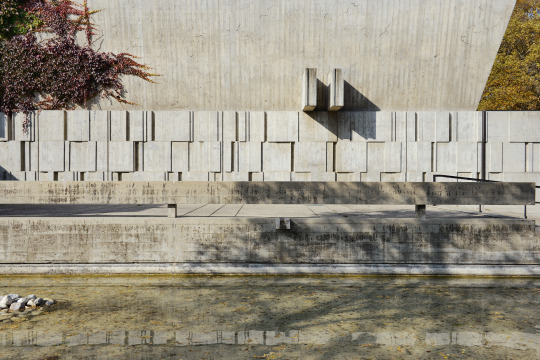

The Brutalism of this temple in Switzerland combines its raw materiality with clean lines and minimal embellishments. Favourite feature: the bell pavilion. What is yours?
Henri Beauclair / Marcel Taverney: Temple de Fontenay, Yverdon-les-Bains, Switzerland, 1963–1964
https://sosbrutalism.org/cms/15963455
Photos: © Sebastian Heeb, Schweizer Heimatschutz / © Google Street View 2013
154 notes
·
View notes
Photo
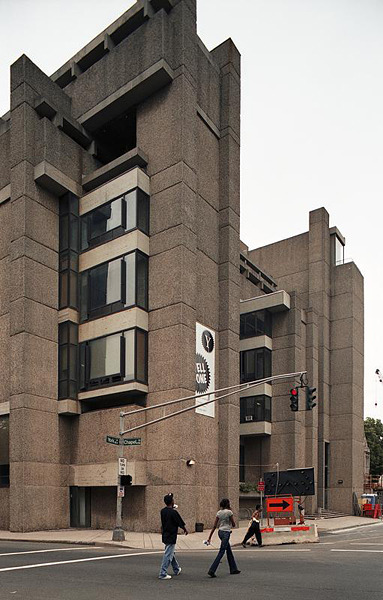

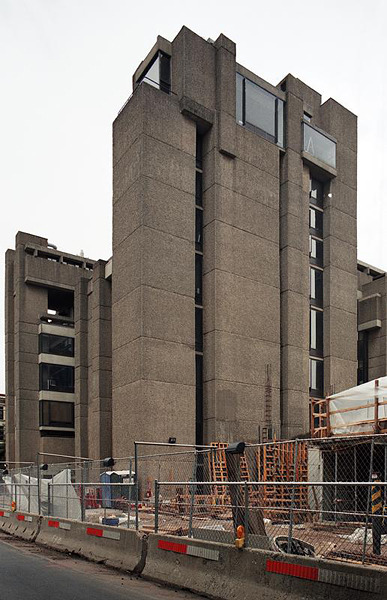
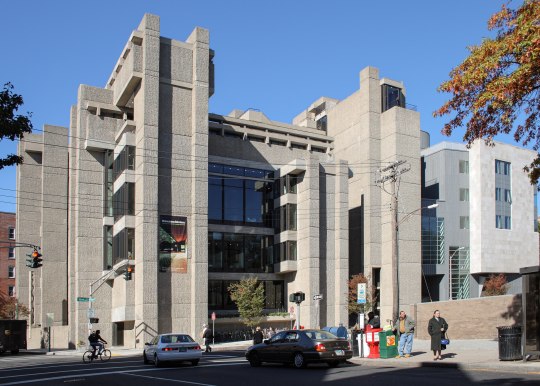
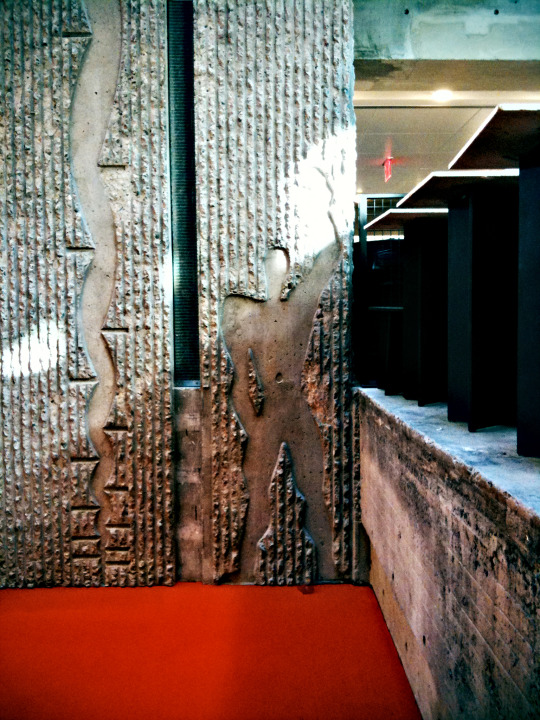
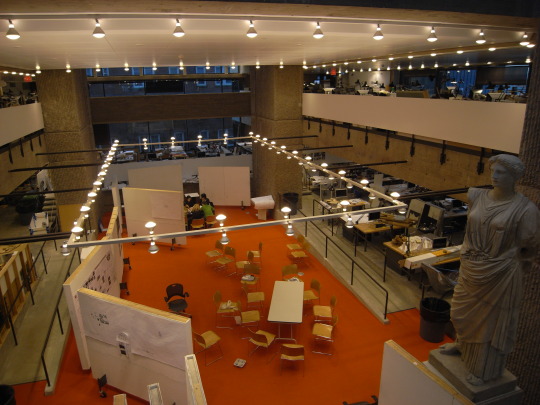
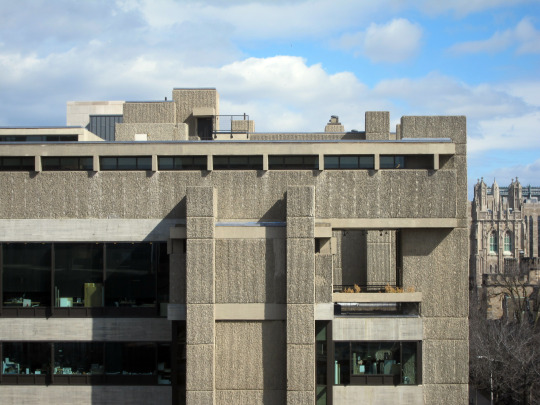
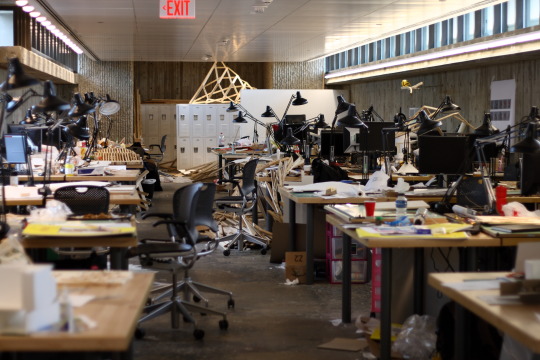
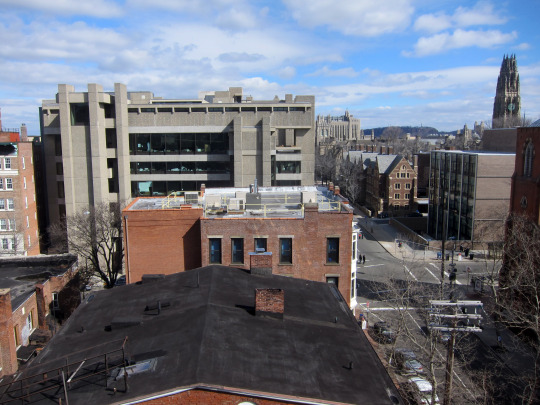
To illustrate the yesterday mentioned architectonical reference, the Art & Architecture Building by Paul Rudolph gives a good example.
Paul Rudolph: Art and Architecture Building, Yale University, New Haven, Connecticut, USA, 1959–1963
https://sosbrutalism.org/cms/15891665
Photos: Sage Ross 2008 (CC BY-SA 3.0) / joevare 2011 (CC BY-ND 2.0) / © Hagen Stier 2007 / Seth Tisue 2009 (CC BY-SA 2.0) / Lian Chang 2009 (CC BY 2.0)
#SOSBrutalism#brutalism#brutalist#brutalist_architecture#concrete#rawconcrete#brut#betonbrut#newhaven
56 notes
·
View notes
Photo



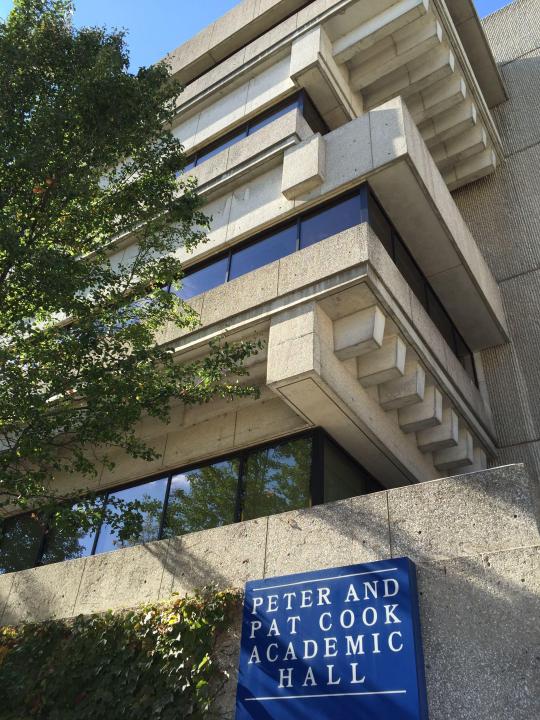
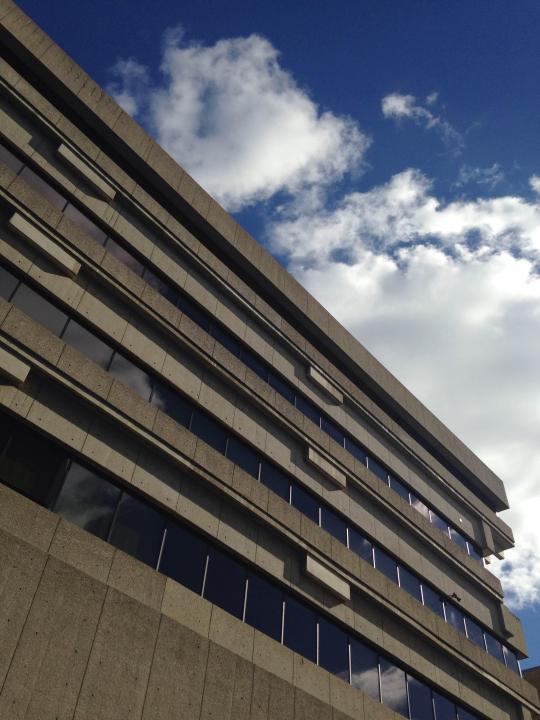

The playful use of textures and shapes equally plays a role in the design of the North Building by Perkins & Will / Roger Allen and Associates. References to Paul Rudolph cannot be denied.
Perkins & Will / Roger Allen and Associates: North Building (today: Peter and Pat Cook Academic Hall), Grand Rapids Community College, Grand Rapids, Michigan, USA, 1967–1971
https://sosbrutalism.org/cms/17082343
Photos: Courtesy of Grand Rapids Community College, photo from 1971 / Courtesy of Grand Rapids Community College / © Michael Abrahamson 2016 / © Google Street View 2015
#SOSBrutalism#brutalism#brutalist#brutalist_architecture#concrete#rawconcrete#brut#betonbrut#grand rapids
53 notes
·
View notes
Photo

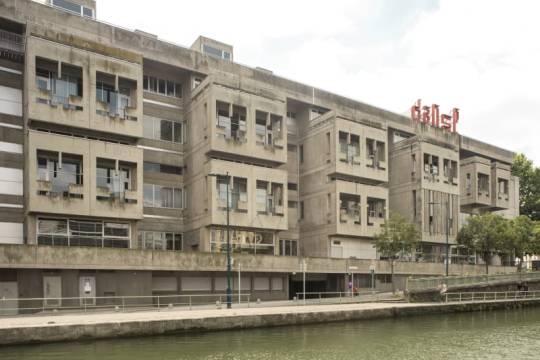


These protruding building elements with the recurring recess pattern are so characteristic of Centre National de Danse in Patin, France!
Jacques Kalisz / Emile Perrottet: Centre Administratif (today: Centre National de Danse), Pantin, France, 1963–1972
https://sosbrutalism.org/cms/15891421
Photos: nedsolo 2013 (CC BY-NC 2.0) / © Lorenzo Zandri 2017
52 notes
·
View notes
Photo

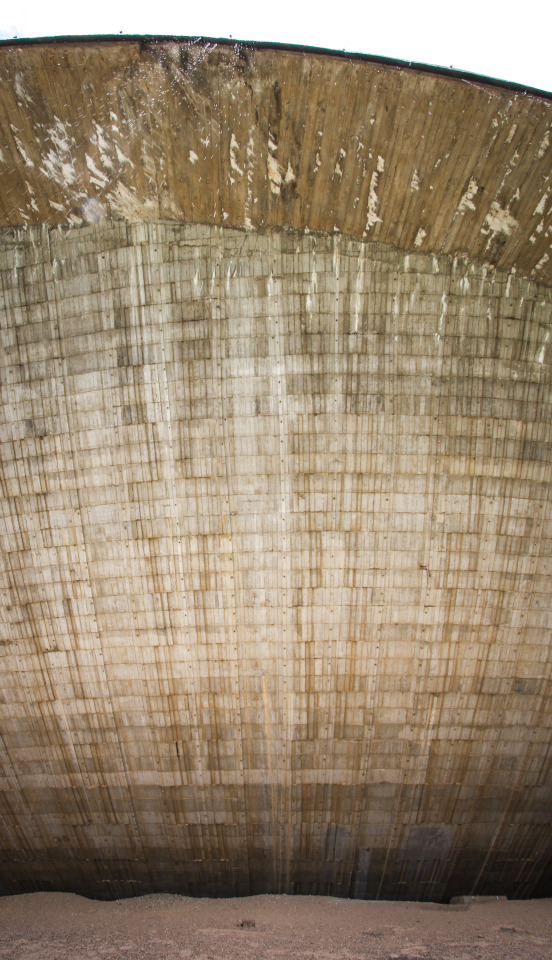
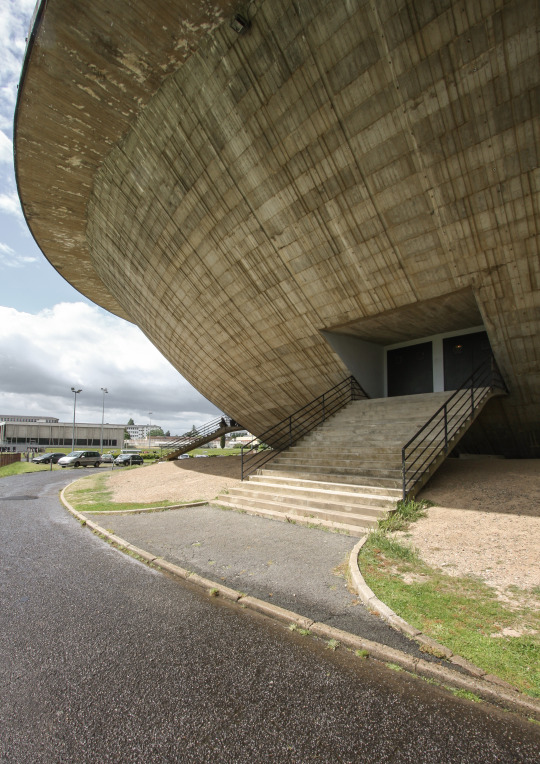
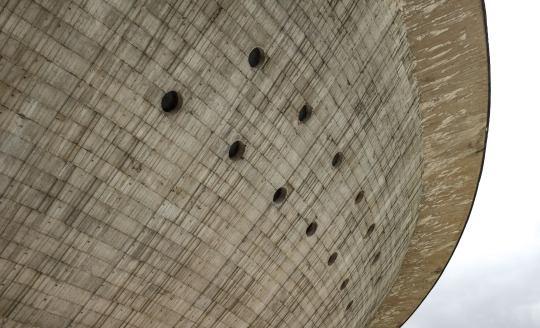

"The Saucer" in France was listed as a historic monument in 2019!
Vissuzaine, Longuet, Rivière et Joly: Palais des Sports "La Soucoupe" ("The Saucer"), Saint-Nazaire, France, 1963–1970
https://sosbrutalism.org/cms/16678256
Photos: © Jean-Philippe Hugron 2015
188 notes
·
View notes
Photo
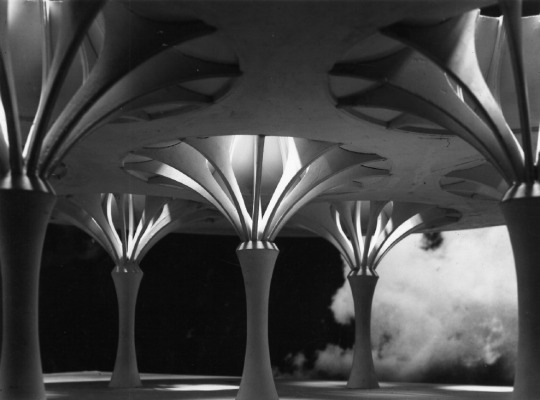
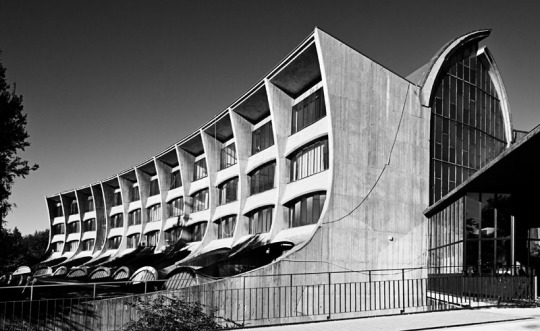
Castiglioni repeatedly stressed the impoverished and honest character of the building. The emphasized structure however creates a sculptural appearance which is unusual for a school.
Enrico Castiglioni / Carlo Fontana / Oreste Viterbo / Ferdinando Cardani: Istituto Tecnico Industriale e Istituto Professionale di Stato, Busto Arsizio, Italy, 1959–1965
https://sosbrutalism.org/cms/15892083
Photos: © Roberto Conte 2014 / © Ilaria Giannetti 2019
#SOSBrutalism#brutalism#brutalist#brutalist_architecture#concrete rawconcrete#brut.#betonbrut#busto arsizio
159 notes
·
View notes
Photo
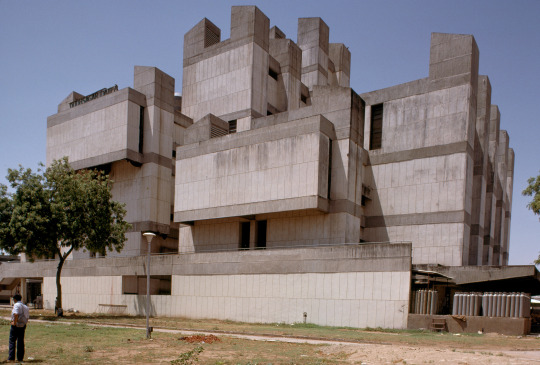

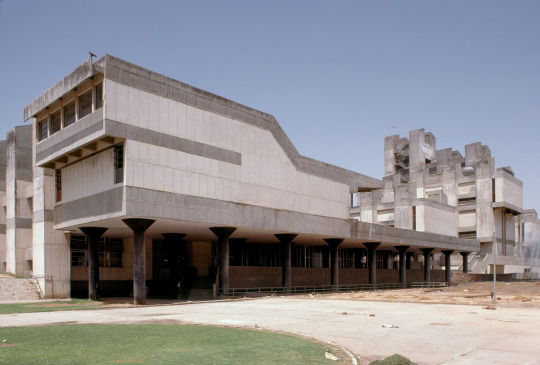
A sea of milk—this is the literal meaning of "Dudhsagar". Very lyrical name for this Brutalist dairy factory in India.
Achyut P. Kanvinde: Dudhsagar Dairy Complex, Mehsana, India, 1970–1973
https://sosbrutalism.org/cms/17156381
Photos: © MIT Libraries, Rotch Visual Collections, courtesy of Peter Serenyi 1985
#SOSBrutalism#brutalism#brutalist#brutalist_architecture#concrete#rawconcrete brut#betonbrut#mehsana
190 notes
·
View notes
Photo
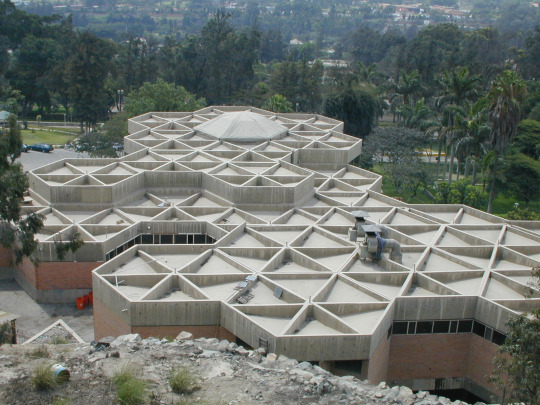
Sometimes the best parts of a building are seen most clearly from above. This is the case with the CEANDE building in Lima, Peru.
Manuel Llanos Jhon: CEANDE, Lima, Peru, ca. 1975
https://sosbrutalism.org/cms/18801590
Photo: © Hector Abarca
250 notes
·
View notes
Photo
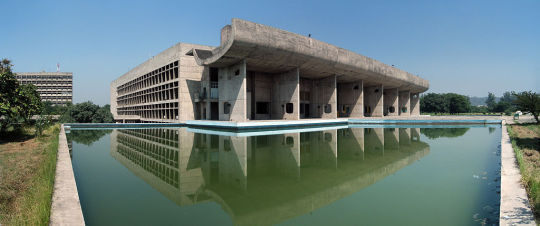
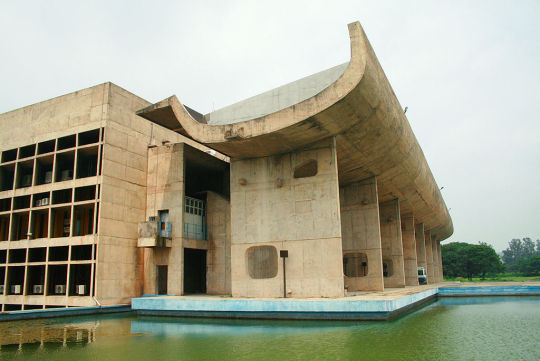
Impressive assembly hall by LC:
Le Corbusier: Palace of Assembly, Chandigarh, India, 1950
https://sosbrutalism.org/cms/18983396
Photos: duncid 2006 (CC BY-SA 2.0) / Chiara Facchetti 2007 (CC BY-SA 2.0)
#SOSBrutalism#brutalism#brutalist#brutalist_architecture#concrete#rawconcrete#brut#betonbrut#chandigarh
146 notes
·
View notes
Photo
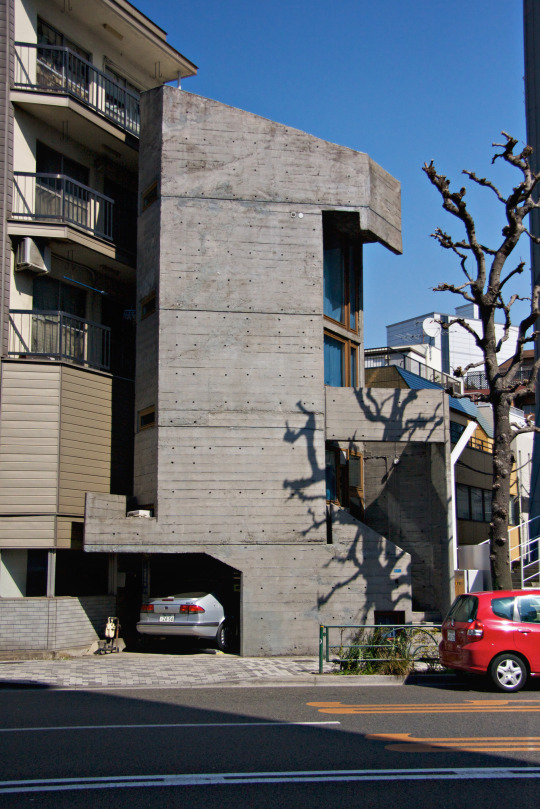


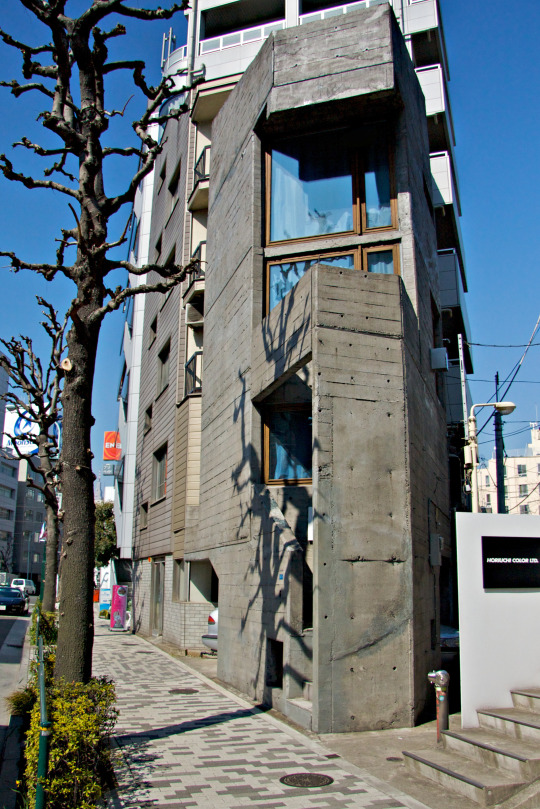
This Brutalist residential house in Japan is a project from a completely different scale:
Takamitsu Azuma: Tower House, Tokyo, Japan, 1966–1967
https://sosbrutalism.org/cms/15889205
Photos: Naoya Fujii 2008 (CC BY-NC 2.0) / japanese craft construction 2009 (CC BY 2.0)
72 notes
·
View notes