#外観デザイン
Text
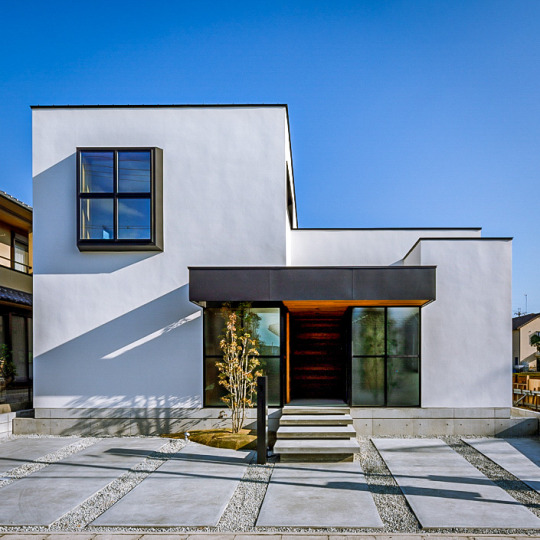



ガラスBOXの左側は玄関、右側は坪庭となっています♪
■haus-cros■
兵庫県赤穂市
#design#architecture#house#architect#設計事務所#建築#haus#建築家#インテリア#interior#entrance#elevation#玄関#外観デザイン#外観
93 notes
·
View notes
Photo

斜め壁でエッジをきかせた外観の事例 銀黒ガルバとグレーの塗壁の組合わせ 同系色の素材を、部位で切り分けて使っています グレーのような中間色の素材は、光の当たり方で 色々な見え方をするので楽しみです 他にも事例を紹介しているので @kazuya_ikezoi からとんで見てください #ガルバリウム外壁 #銀黒ガルバ #斜め壁 #グレー塗壁 #コンクリート打ちっぱなし #外観デザイン #外観 #グレー #間取り #家づくり #ハウスメーカー マイホーム #住宅 #新築 #注文住宅 #家づくりのアイデア #設計士とつくる家 #コラボハウス https://www.instagram.com/p/Co45Np6vnnI/?igshid=NGJjMDIxMWI=
#ガルバリウム外壁#銀黒ガルバ#斜め壁#グレー塗壁#コンクリート打ちっぱなし#外観デザイン#外観#グレー#間取り#家づくり#ハウスメーカー#住宅#新築#注文住宅#家づくりのアイデア#設計士とつくる家#コラボハウス
1 note
·
View note
Text
歴史が証明する「木」という素材の力について。
こちらのお家は2013年に竣工した「のびのびとした善明の家」。外観の仕上げは、板張りです。
使用する素材は木そのもの。自然にある「木」です。イシハラスタイルでは愛知県産の杉の赤身・芯材とよばれる部位のものを使用しています。「杉」という素材は規格化された工業製品のように耐用年数は明確にされていませんが実は外壁材としても優れた素材です。
素材と外観のこと
昔から日本人の住まいにはなじみ深い素材として外壁材に使用されてきました。外壁は雨風にさらされる部位ですので、のびのびとした善明の家にかかわらず外壁材として使用する場合は軒の深い屋根がかかる外観になっていることが多いです。
屋根、軒の出は「見た目の良さ」だけで決めているのではありません。
日差しをほどよく遮り、外壁を雨風から守るという役割もあります。
ちなみに外壁材として使用している「杉」ですが、外壁材としても優れている材料です。…
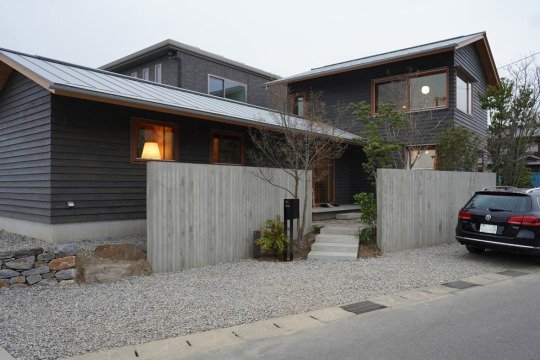
View On WordPress
0 notes
Photo
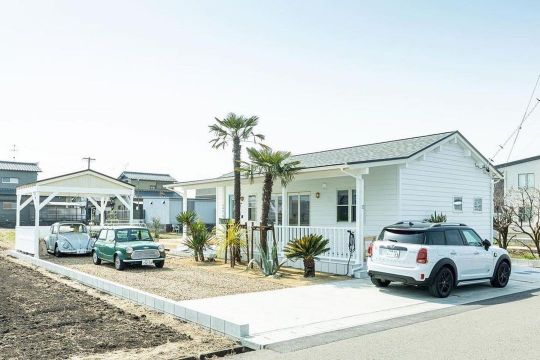
《#米軍ハウス 》 #外観デザイン 昔からある #ラップサイディング の外観 . さわやかで明るい外観デザイン✨✨ . #ドライガーデン が映えます✨✨ . 新築だけど… 永年住み続けてるような空間✨✨ #ヴィンテージ で アジのある家 . これから、お家を建てられる方 ご興味のある方は お気軽にお声掛けください☺️✨✨ . more 【@katojukenfactory 】 ⚒施工・diy 【 @ksfactory_gifu 】 LINE公式アカウント 【 @ks_style_house 】 📩お問い合わせ 【 @kj_contact 】 wrapshomeの情報 【 @wrapshome_gifu_east 】 #katojyukenfactory #平屋 #各務原工務店 https://www.instagram.com/p/Cf3b6fhvjY6/?igshid=NGJjMDIxMWI=
0 notes
Photo

名東区の住宅は、リズミカルなボリュームの重なりが特徴的。道路から杉板打放し、ダークグレーの大壁、白いボリュームがレイヤー状にズラして重ねることで、軽やかなリズムを産んでいます。 物件名:Toc-house Photo : (株)VA 岡村靖子 #スレッドデザインスタジオ #moderninterior #housedesign #housephotography #residence #houseexterior #exteriordesign #名古屋設計事務所 #住宅設計 #設計事務所 #住宅デザイン #木造住宅 #外観写真 #シンプルな暮らし #杉板打放しコンクリート #レイヤー状に重ねる #白いボリューム https://www.instagram.com/p/CqUNFHGP6pK/?igshid=NGJjMDIxMWI=
#スレッドデザインスタジオ#moderninterior#housedesign#housephotography#residence#houseexterior#exteriordesign#名古屋設計事務所#住宅設計#設計事務所#住宅デザイン#木造住宅#外観写真#シンプルな暮らし#杉板打放しコンクリート#レイヤー状に重ねる#白いボリューム
9 notes
·
View notes
Photo
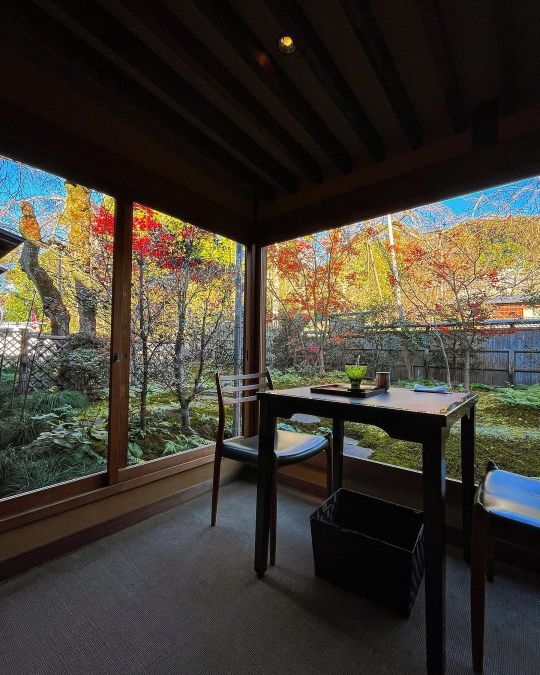
📸菊乃井 無碍山房 / Kikunoi Mugesanbo (Salon de Muge) Garden, Kyoto ——京都の名料亭が2017年に開業した新業態の茶房は“濃い抹茶パフェ”が若者世代にも人気🍨京都の一流職人が手がけたその空間、建築は #中村外二工務店 、庭園は #明貫造園 #明貫厚 の作庭。現代美術家 #名和晃平 のアート作品も! ...... 続き。まずその建築は菊乃井三代目・村田吉弘さん監修の下で中村外二工務店によるもの。 手前にはカウンター席、奥にはテーブル席があり、そのカウンター席やチェアなどのインテリアは北欧製で“ガチの和の料亭”とはまた異なる“現代数寄屋建築”。 . そして一角には現代芸術家・名和晃平のアート作品も…!しれっと配された《Particle-Mirai》は森山未來のパフォーマンスを3Dスキャンしたデータから生み出されたマイクロビーズの彫像。 テーブル席にあるストライプ柄の戸もSANDWICHっぽいデザインだなあーと思ったのだけど、こちらは別のデザイナーさんによるものだった(名前を失念…)。 . それぞれの席からは苔の広がる庭園を眺めながら時間を過ごすことができます。元々あった桜の木🌸を主木としながら、すぐ目の前の雄大な東山を借景とした庭園⛰ . この庭園を手がけている明貫厚さんは各種メディアで“京都を代表する庭師の一人”とも評されます(本店の庭園も明貫さんが手掛けられているとのことなのでいつか利用したい…)。 . 繁忙期には開店直後に行っても待ち人数が2桁!にもなる人気店。また桜の花が咲く庭園も見に訪れたいな〜。 . 京都・菊乃井 無碍山房の紹介は☟ https://oniwa.garden/kikunoi-salondemuge-kyoto/ - - - - - - #庭園 #日本庭園 #京都庭園 #京都カフェ #建築デザイン #ランドスケープ #京都観光 #京都旅行 #japanesegarden #japanesegardens #kyotogarden #kyotocafe #beautifulkyoto #beautifuljapan #japanesearchitecture #japanarchitecture #japanarchitect #japandesign #jardinjaponais #jardinjapones #japanischergarten #jardimjapones #landscapedesign #数寄屋建築 #数寄屋 #おにわさん (無碍山房) https://www.instagram.com/p/Cmk31nBPJXS/?igshid=NGJjMDIxMWI=
#中村外二工務店#明貫造園#明貫厚#名和晃平#庭園#日本庭園#京都庭園#京都カフェ#建築デザイン#ランドスケープ#京都観光#京都旅行#japanesegarden#japanesegardens#kyotogarden#kyotocafe#beautifulkyoto#beautifuljapan#japanesearchitecture#japanarchitecture#japanarchitect#japandesign#jardinjaponais#jardinjapones#japanischergarten#jardimjapones#landscapedesign#数寄屋建築#数寄屋#おにわさん
3 notes
·
View notes
Photo
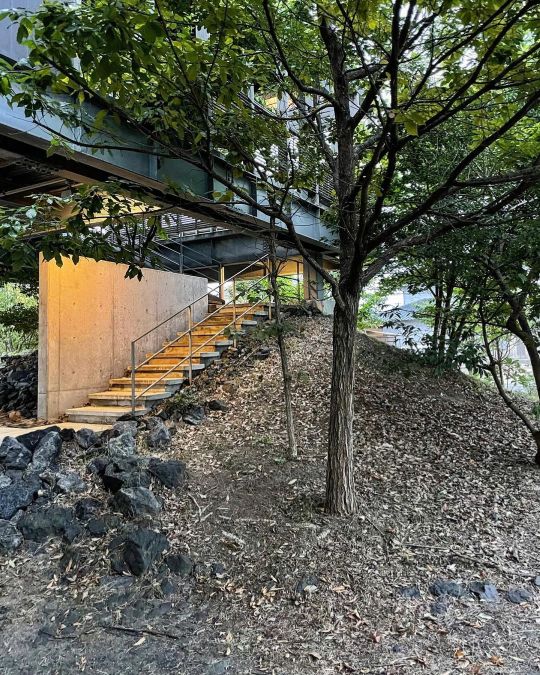
#くまちゃん動物病院 #新潟市江南区 #階段 #アプローチ #外構 #外構デザイン #ランドスケープ #ランドスケープデザイン #自然 #景観 #景観デザイン #建築 #新潟 #設計 #設計事務所 #デザイン #デザインルームアマノ #天野一博 #architect #architecture #landscape #landscapedesign #nature #naturedesign #animalhospital #kazuhiroamano #design #designroomamano #dra #niigata (くまちゃん動物病院) https://www.instagram.com/p/Cji_M19hCpA/?igshid=NGJjMDIxMWI=
#くまちゃん動物病院#新潟市江南区#階段#アプローチ#外構#外構デザイン#ランドスケープ#ランドスケープデザイン#自然#景観#景観デザイン#建築#新潟#設計#設計事務所#デザイン#デザインルームアマノ#天野一博#architect#architecture#landscape#landscapedesign#nature#naturedesign#animalhospital#kazuhiroamano#design#designroomamano#dra#niigata
0 notes
Photo
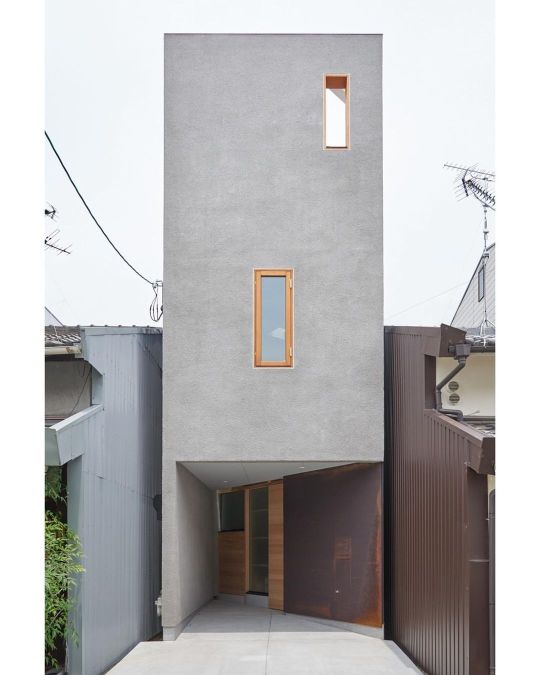
#Repost @fujiwaramuroarchitects ・・・ 帝塚山の家:House in Tezukayama 藤原・室 建築設計事務所⠀⠀ ⠀⠀⠀⠀⠀⠀⠀⠀⠀⠀⠀⠀⠀⠀⠀⠀ TOP:@fujiwaramuroarchitects #藤原室#藤原室建築設計事務所#建築家 #建築デザイン#おしゃれな家#こだわりの家 #細長い家#狭小住宅#外観 #fujiwaramuro#fujiwaramuroarchitects #simplemodern#japanarchitects#designhome #architecture#lifestyle#life#архитектура photo:Toshiyuki Yano (à Tezukayama) https://www.instagram.com/p/CgqseZ3qqYk/?igshid=NGJjMDIxMWI=
#repost#藤原室#藤原室建築設計事務所#建築家#建築デザイン#おしゃれな家#こだわりの家#細長い家#狭小住宅#外観#fujiwaramuro#fujiwaramuroarchitects#simplemodern#japanarchitects#designhome#architecture#lifestyle#life#архитектура
0 notes
Text
Kenji Muto's Twitter Posts: Part 1
Before and while Tristamp was airing, Kenji Muto made some amazing Twitter posts giving us lore and production tidbits along the way. And while I don't speak Japanese (so I'm going to have to use Google Translate for this, so take everything you read here with a grain of salt because it may be skewed by mistranslation), there was some fantastic art and really cool concepts shared, and I want to archive anything Trigun-related. If I miss anything, let me know!) It starts a little slow with stuff we already know, but there are some interesting tidbits! If anyone who knows Japanese wants to correct anything, please feel free! Now, without further ado...
Part 1 [here]
Part 2
?
12:23 AM · Jul 4, 2022
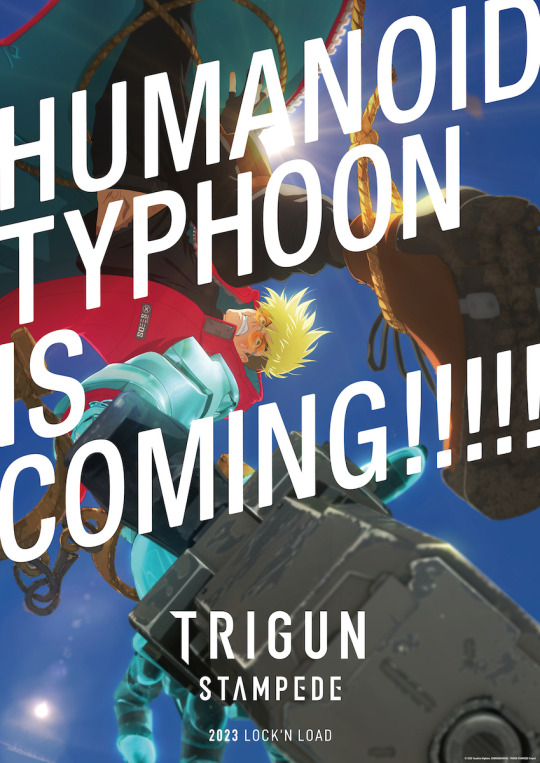
Twitter始めました。
TRIGUN STAMPEDE監督の武藤です。
I started Twitter.
This is Muto, director of TRIGUN STAMPEDE.
1:41 AM · Jul 7, 2022

シリーズ長編初監督です。田島光二さんによる美しいコンセプトアートとキャラクター原案をベースに、壮大な世界観を作っています。順次、新しい情報が解禁されるはず。お楽しみに。 #TRIGUN
This is my first time directing a feature-length series. We have created a magnificent worldview based on the beautiful concept art and character designs by Koji Tajima. New information should be released one after another. looking forward to. #TRIGUN
7:27 AM · Aug 3, 2022

公式HPにある花守さんの「依存と執着」という表現は的確だと思った。最も行動原理を組み立てるのに時間のかかったキャラクター、少年ナイ。服に浮かぶ不思議な模様も田島光二氏によるデザイン。果たして、どんな意味が込められているのか。
写真は、追加で届いたロサンゼルス土産。
#TRIGUN
I thought that Mr. Hanamori's expression of ``dependence and attachment'' on the official website was accurate. Shonen Nai is the character that took the most time to formulate his behavioral principles. The mysterious patterns that appear on the clothes are also designed by Koji Tajima. What kind of meaning does it really contain?
The photo shows an additional souvenir from Los Angeles.
#TRIGUN
12:15 AM · Aug 23, 2022
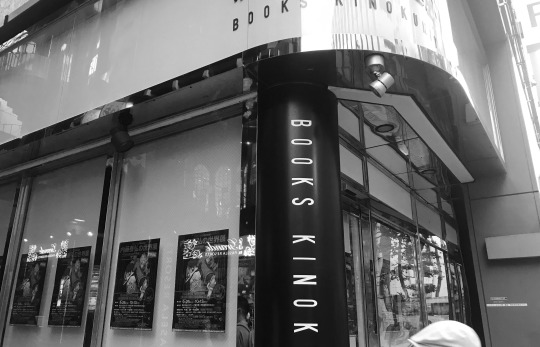
公式のコンセプトアート公開、なぜか少年時代編が多いなぁ。原作漫画で、ナイが奏でている、オルガンのような、ピアノのような楽器。どうゆう感情で弾いているのか、誰を想って弾いているのか。
そういえばあのコンセプトアートはいつ公開なのだろう。
いつ解禁になるのだろう。
#TRIGUN
For some reason, most of the official concept art released is from the boyhood version. In the original manga, Nai plays an organ-like or piano-like instrument. How do you feel when you play, and who do you have in mind when you play?
Come to think of it, when will that concept art be released?
When will it be lifted?
#TRIGUN
3:42 AM · Aug 31, 2022
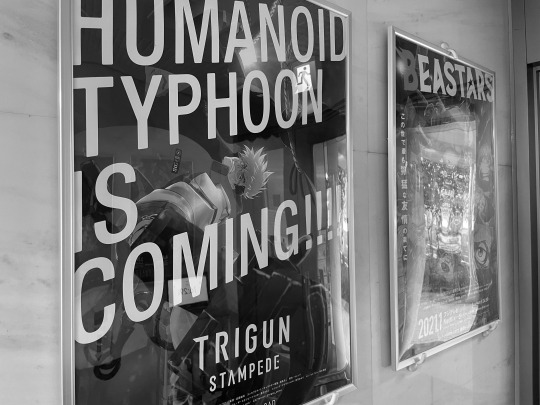
出社したら壁にTRIGUN STAMPEDEのポスターが貼られていた。ちなみにお隣のポスターは、初演出デビュー時代からお世話になっている松見真一監督のTVアニメBEASTARS。
第二弾ポスターも鋭意製作中。
#TRIGUN
When I arrived at work, there was a TRIGUN STAMPEDE poster on the wall. By the way, the poster next to me is of the TV anime BEASTARS, directed by Shinichi Matsumi, which I have been supporting since its debut.
The second poster is also in the works.
#TRIGUN
5:43 AM · Sep 4, 2022
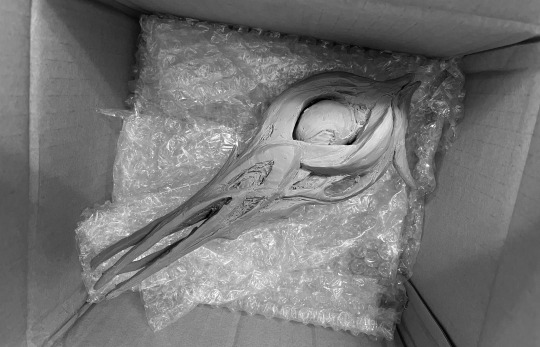
演出用に作ってもらったマザーシップの立体造形。絶妙に捻れていて、左右対称でデザインされてるわけではないので、3面図起こしがとにかく難しい。
レム・セイブレムは五番艦。
大墜落を免れたのは三番艦。
日曜出社の私は現在、音響ブース。
#TRIGUN
A three-dimensional model of the mothership made for the performance. It's exquisitely twisted and not designed with left and right symmetry, so it's difficult to draw it from three sides.
Rem Saverem is the fifth ship.
The third ship survived the crash.
I come to work on Sunday and am currently working in the sound booth.
#TRIGUN
11:10 PM · Sep 13, 2022

相手に説明することで、アタマの中が整理されてゆく。
感覚を理屈に落とし込む、言語化って大切。
雑誌の対談取材、刺激になるので今後も積極的に行いたい。
でも、想定外の質問やアドリブ対応は苦手だったりする。
#TRIGUN
By explaining things to the other person, your mind will be organized.
It is important to translate feelings into logic and verbalize them.
I would like to continue doing interview interviews for magazines, as they are very stimulating.
However, I am not good at handling unexpected questions and improvisation.
#TRIGUN
12:25 AM · Oct 17, 2022

ようやくお披露目です。 セルルックのCGで作ったポスター第二弾、見た目以上に手間かかってます。まだ名前を公表できない敏腕スタッフたちが、陰ながら活躍してくれました。よく見ると本編内容のヒントが隠されているので、宝探しのように楽しんでほしい。
予告編第2弾も解禁です。
#TRIGUN
It's finally unveiled. The second poster made with cell-look CG takes more time than it looks. The talented staff, whose names cannot yet be made public, have been working behind the scenes. If you look closely, there are hidden hints about the main story, so please enjoy it like a treasure hunt.
The second trailer has also been released.
#TRIGUN
11:01 PM · Nov 8, 2022

ダビングも鋭意進行中。
この臨場感、音響効果、ミキシング、そして素晴らしい劇伴音楽。映画館の音響環境で聴いてほしいと思っていたら、なんと先行上映会が開催決定。
勝俣さん的に言うと「グルーヴ感がたまらない!」って事なんだと思う。音の力、恐るべし。
#TRIGUN
Dubbing is also in progress.
The sense of realism, the sound effects, the mixing, and the wonderful accompaniment music. I wanted to listen to it in the acoustic environment of a movie theater, but it was decided that an advance screening would be held.
In Katsumata-san's words, I think it means "the feeling of groove is irresistible!" The power of sound is terrifying.
#TRIGUN
4:35 AM · Nov 28, 2022
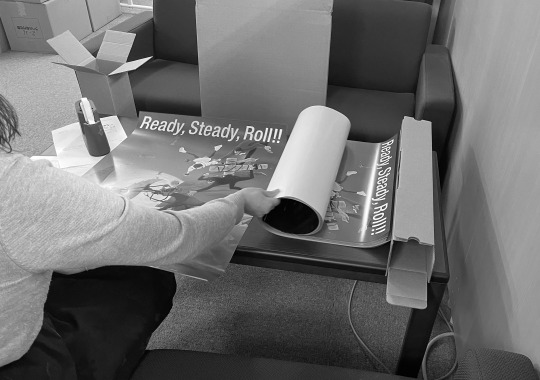
同じ内容を繰り返し話すことが苦手で、できるだけテーマや内容を掲載誌ごとに変えるようにしている。多角度から見つめると、作品が立体的に見えてくる。
今後も順次、裏情報満載の対談記事が発表されるはず。
ポスター第三弾も、そろそろ完成予定。
#TRIGUN
I'm not good at repeating the same content over and over again, so I try to vary the themes and content from magazine to magazine as much as possible. When viewed from multiple angles, the work appears three-dimensional.
We are sure to continue to publish interview articles full of behind-the-scenes information in the future.
The third poster will be completed soon.
#TRIGUN
12:02 AM · Dec 5, 2022

不慣れなトークを辛抱強く聴いてくれた、優しいお客様に感謝。優しくも暖かい拍手に救われました。役者さんのように笑いを取りつつ、上手く会話を回せないものか。スタンピードチーム陣からは「場数ですよ」とアドバイスを貰う。
場数とやらを踏むためにも、ネクストステージ頑張らねば。
#TRIGUN
Thank you to the kind customers who patiently listened to the unfamiliar talk. I was saved by the gentle and warm applause. Are you unable to carry a conversation while making people laugh like an actor? The Stampede team members advised us, ``It depends on the number of places.''
We have to work hard on the next stage in order to make it to the number of places.
#TRIGUN
10:54 PM · Dec 5, 2022
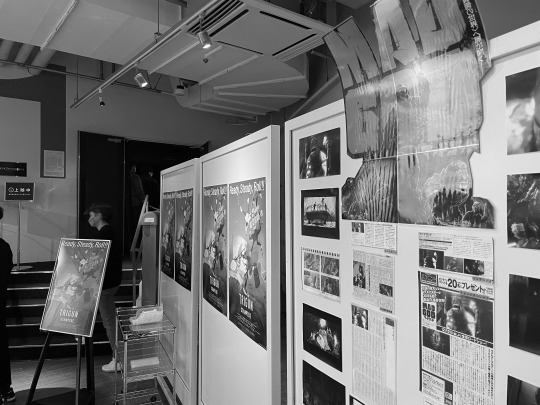
最近、宣伝チームの熱量に圧倒される。
現場スタッフとは違う、これまで接点のなかった役職の人々。こうゆう縁の下の力持ちがいるから作品が広まるんだなぁ。
彼らと飲みに行ったりすると、その人柄にも触れる事ができる。集団戦、集団作業、集団芸術。つくづく学びの多いプロジェクトだ。
#TRIGUN
Lately, I've been overwhelmed by the enthusiasm of the advertising team.
People in positions that are different from the field staff and with whom I had no previous contact. It's because of these unsung heroes that my work spreads.
When you go out for drinks with them, you can get a feel for their personalities. Group warfare, group work, group art. It's a project with a lot to learn.
#TRIGUN
12:30 AM · Dec 22, 2022

新宿アドストリートなどにTRIGUN STAMPEDE看板が多数あるらしい。今後も何やら宣伝チームが面白い事を計画中らしいが、なんだろう、とても楽しみ。何気ない風景の裏にも、陰ながら頑張っている人たちがいる。そ��やって作品は更に広がってゆくのだ。ブラボー。
https://youtu.be/oolZJKslJcU
#TRIGUN
There seem to be many TRIGUN STAMPEDE signboards on Shinjuku Ad Street and elsewhere. It seems like the advertising team is planning some interesting things in the future, but I'm really looking forward to it. Behind the scenes, there are people working hard behind the scenes. In this way, the work will continue to expand. Bravo.
https://youtu.be/oolZJKslJcU
#TRIGUN
[Boo, dead Youtube link ):< If anyone knows what it was, let me know and I'll insert that info here]
3:21 AM · Dec 28, 2022

いつの間に、誰かが作ってくれたTRIGUN STAMPEDE年賀状を受け取る。カメラ目線で素朴に座るスタンピード。真摯に作品と向き合っている、そんな現場スタッフの姿勢を感じる一枚。
物語終盤のダビング(ファイナルミックス)に追われている、ラストスパートの2022。 #TRIGUN
Before I knew it, I received a TRIGUN STAMPEDE New Year's card that someone had made for me. Stampede simply sits looking at the camera. This photo shows the attitude of the on-site staff as they approach the work with sincerity.
2022 is the last spurt of dubbing (final mix) at the end of the story. #TRIGUN
6:37 AM · Jan 4, 2023
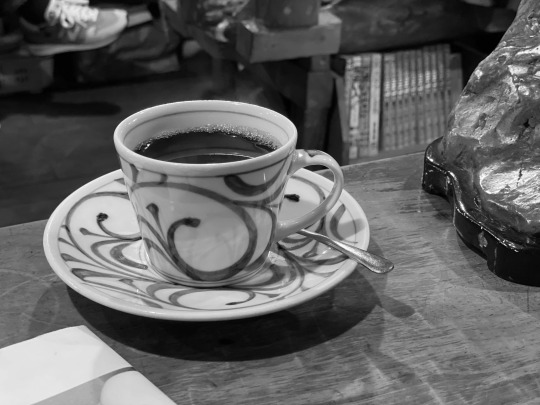
喫茶店で水出しコーヒーを眺めているとTRIGUN STAMPEDEを連想する。見た目は変化すれど、ちゃんと豆の成分と香りが活きている。内藤先生という豆を炒って、挽いて、一滴一滴丁寧に抽出する。
とびきり今風のコーヒーカップに注いで、さあ召し上がれ。
2023年もどうぞ宜しくお願いします。 #TRIGUN
When I look at cold brew coffee at a coffee shop, I think of TRIGUN STAMPEDE. Although the appearance may change, the ingredients and aroma of the beans are still present. The beans called Naito Sensei are roasted, ground, and carefully extracted drop by drop.
Pour into a super modern coffee cup and enjoy.
We look forward to your continued support in 2023. #TRIGUN
9:13 AM · Jan 7, 2023

本日からTRIGUN STAMPEDE放映スタートです。
第1話「NOMAN'S LAND」
いろんな思いを、ガツンと込めました。
どうぞ、よろしくお願いします!
#TRIGUN
TRIGUN STAMPEDE will start airing from today.
Episode 1 "NOMAN'S LAND"
I put all my thoughts into it.
Nice to meet you!
#TRIGUN
12:37 AM · Jan 9, 2023
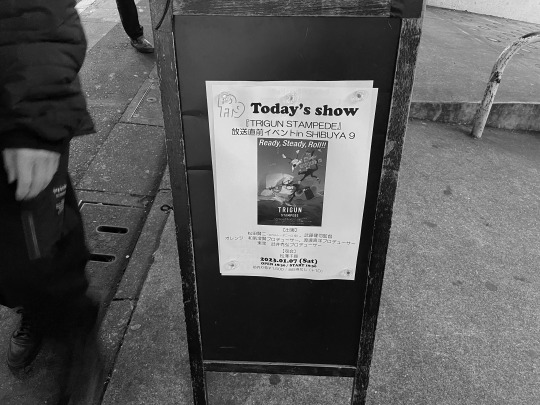
シリーズ脚本の第一話、第二話、
第三話は、 ホップ・ステップ・ジャンプだと思う。
まるで、週刊誌の連載ネーム。
#TRIGUN
The first, second and third episodes of the series script are
I think it's hop step jump.
It's like the name of a weekly magazine serial.
#TRIGUN
12:49 AM · Jan 9, 2023
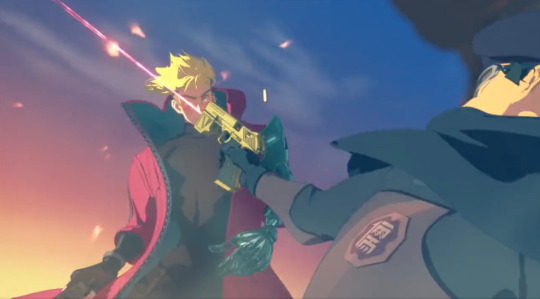
ただのモブからサブキャラへ異例の昇格を果たした愛すべき悪役、チャック・リー隊長。
コンテ描いてると、キャラが勝手に動き出す。
シナリオに無い台詞を話し始めたり、暴れたり。
杉田智和さんの怪演が光る。
#TRIGUN
Captain Chuck Lee is a lovable villain who has achieved an unusual promotion from just a mob to a side character.
As I draw the storyboards, the characters start moving on their own.
He starts speaking lines that aren't in the scenario, or gets violent.
Tomokazu Sugita's mysterious performance shines.
#TRIGUN
10:56 PM · Jan 10, 2023
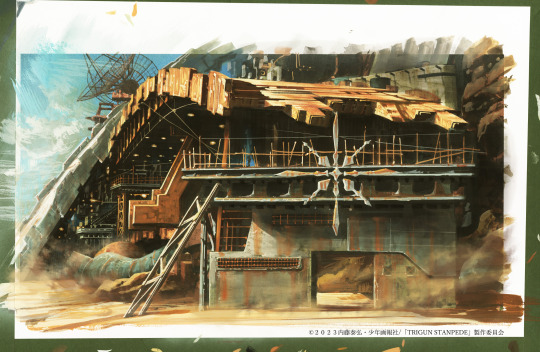
最初期の頃、内藤先生と飲みながら、
「手触り感を大切にしたい」
「実存感を大切にしたい」
ひたすらそんな事を話していた。
惑星の空気感と生活感を見事に再現。
宝石の国の頃からのタッグ、
金子雄司の美術世界。
#TRIGUN
In the early days, while drinking with Mr. Naito,
“I want to value the feel of touch.”
“I want to value a sense of existence.”
That's what I was talking about all the time.
The atmosphere and lifestyle of the planet are beautifully reproduced.
A tag team from the days of Land of the Lustrous,
Yuji Kaneko's art world.
#TRIGUN
7:06 AM · Jan 11, 2023
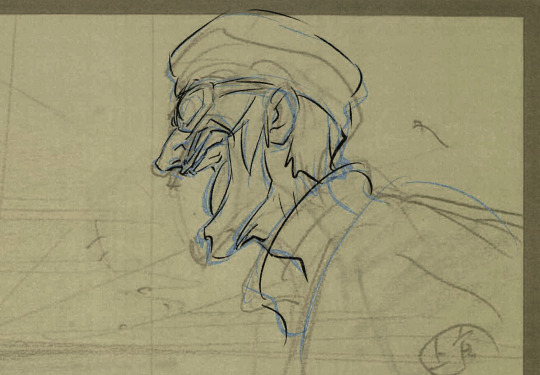
生まれも育ちも第三都市ジュライ。
親の七光りで憲兵隊士官学校に裏口入学。
金ピカの銃は両親からの入学祝い。
画面の外にも彼らの世界は広がり、本編では描かれない彼らの物語もある。
チャック・リー再登場に乞うご期待。
#TRIGUN
#杉田智和
Born and raised in the third city of July.
With the help of his parents, he entered the military police academy through the back door.
The golden gun was a gift from his parents for entering school.
Their world expands beyond the screen, and there are also stories about them that are not depicted in the main story.
Look forward to Chuck Lee's reappearance.
#TRIGUN
#杉田智和
9:12 PM · Jan 13, 2023
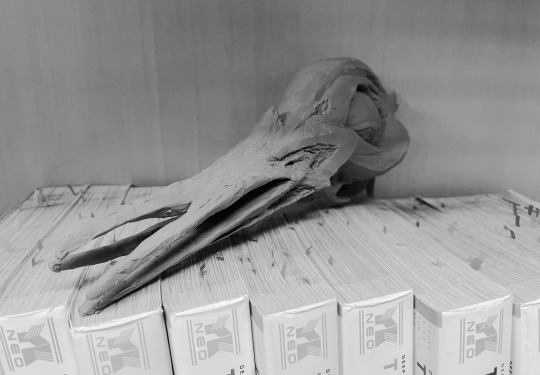
親子の絆に、善も悪もないんだよね。
どストレート、どシンプルなテーマで挑む、第二話。
ポップ(?)キュート(?)な悪役たちにも注目。
本日23:00〜、よろしくお願いします!
#TRIGUN
#トライガン
There is no good or bad in the bond between parent and child.
The second episode takes on the challenge of a straight, simple theme.
Also pay attention to the pop (?) cute (?) villains.
Thank you for your support today from 23:00!
#TRIGUN
#トライガン
9:12 PM · Jan 14, 2023
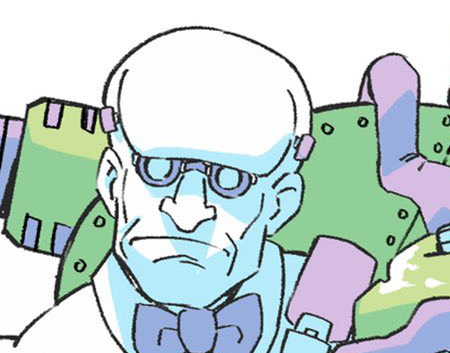
二話の絵コンテの修正していたら、
ふと声が聞こえた…
『ゴフセフ』
「え?いま喋った?」
『ゴフセフ…(頷き)』
「そうか、ゴフセフって言いたいんだね?」
『ゴフセフ。(ニッコリと)』
「ゴフセフ!(ニッコリ)」
キャラと対話しながらコンテを描いてゆく。
#TRIGUN
#トライガン
When I was revising the storyboard for episode 2,
Suddenly I heard a voice...
"Gofsef"
"Huh? Did you just talk?"
“Gofsef…(nods)”
“I see, you want to call me Gofsef, right?”
“Gofsef. (smiling)”
"Gofsef! (smiling)"
Draw the storyboard while interacting with the characters.
#TRIGUN
#トライガン
12:51 AM · Jan 17, 2023
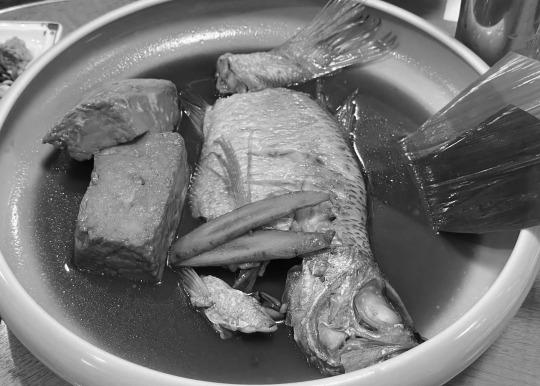
数年ぶりにオキシタケヒコさんに会った。
毎回、東京まで呼びつけていた事に気づく。
次は僕が大阪へ行きたい、行くべき。
大阪でもSTAMPEDEイベントやりたい。
大阪で食い倒れしたい。
#TRIGUN
I met Mr. Oxytakehiko for the first time in several years.
Every time, I realized that he had called me all the way to Tokyo.
Next I want to go to Osaka, I should go.
I want to hold a STAMPEDE event in Osaka too.
I want to eat all I can in Osaka.
#TRIGUN
7:36 AM · Jan 17, 2023
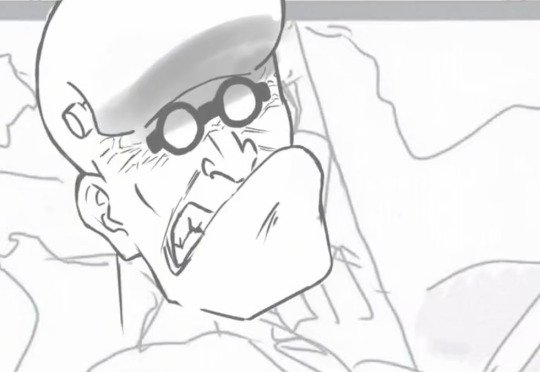
無口で気弱な青年は、やがて過酷な環境に適応し、
サイボーグとしての「力」を得る。
凶悪犯の仲間入りを果たした青年の名は、ゴフセフ。
語られないバックグラウンドを想像すると、
世界は更に広がる。
#TRIGUN
The taciturn and timid young man eventually adapts to the harsh environment,
Obtain "power" as a cyborg.
The name of the young man who has joined the ranks of violent criminals is Gofsef.
When you imagine the untold background,
The world will expand further.
#TRIGUN
8:47 PM · Jan 20, 2023
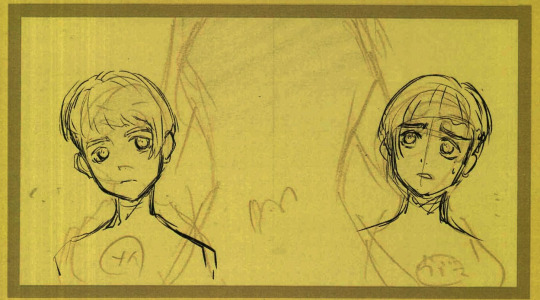
親子の絆?
そんな常識をぶち壊す。
血は水よりも濃い、第三話。
本日、23:00-テレビ東京他にて放送。
是非ご覧ください!
#TRIGUN
#トライガン
Parent-child bond?
Breaking down that common sense.
Blood is thicker than water, episode 3.
Broadcast today at 23:00 on TV Tokyo and other channels.
Please take a look!
#TRIGUN
#トライガン
10:53 PM · Jan 23, 2023

ナイというキャラクター性は、
一枚のラフスケッチが語ってくれた。
渋谷で開催された「内藤泰弘の世界」展。
常に優しく微笑む彼。
自身に憑依させて、描きだす。
#TRIGUN
The character of Nai is
A rough sketch tells the story.
"The World of Yasuhiro Naito" exhibition held in Shibuya.
He always smiles kindly.
Let yourself be possessed and start drawing.
#TRIGUN
11:19 PM · Jan 24, 2023
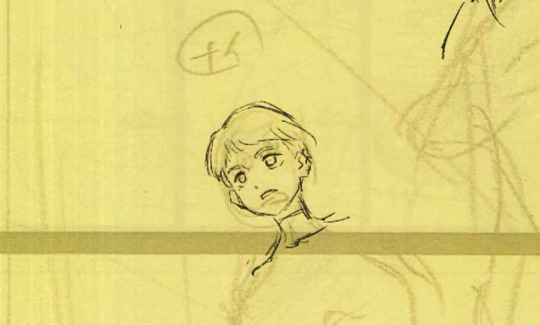
「人間」という種族を一括りに捉える。
物事を巨視的にみる。
俯瞰した視野で考え、躊躇なく行動する。
コンテを描いていると、僕の中に彼が宿る。
一度宿ると、抜けるまでに時間がかかるところが難点。
#TRIGUN
#トライガン
The race of "humans" is lumped together.
See things macroscopically.
Think from a bird's-eye view and act without hesitation.
When I draw storyboards, he lives inside me.
The problem is that once you get into it, it takes a while to get out.
#TRIGUN
#トライガン
9:49 PM · Jan 26, 2023
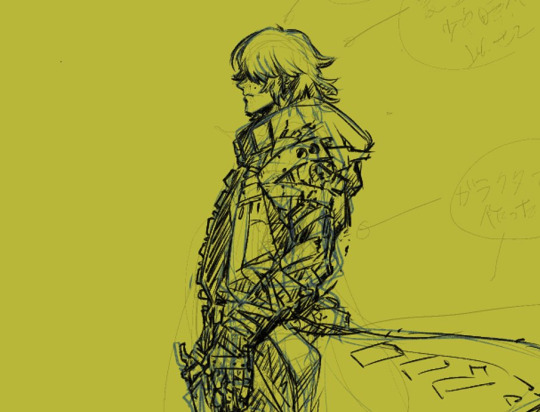
でも、大丈夫。
きっと逞しく彼も生き抜いていくのだろう。
過酷な環境で、現実を受け入れ、
歪な義手を手に入れ、
青年に成長した彼を想像してみてほしい。
もしかしたらワムズ使いになっているかも。
物語世界は、作り手を離れ、更に広がってゆく。
#TRIGUN
But it's okay.
I'm sure he will be strong enough to survive.
Accepting reality in a harsh environment,
Obtaining a distorted prosthetic arm,
Imagine him growing into a young man.
Maybe he's using Wams.
The story world leaves the creator and expands further.
#TRIGUN
[Note that this was shared around episode three and the freckles this guy has--a lot of people theorize this is about Tonis]
8:52 PM · Jan 27, 2023
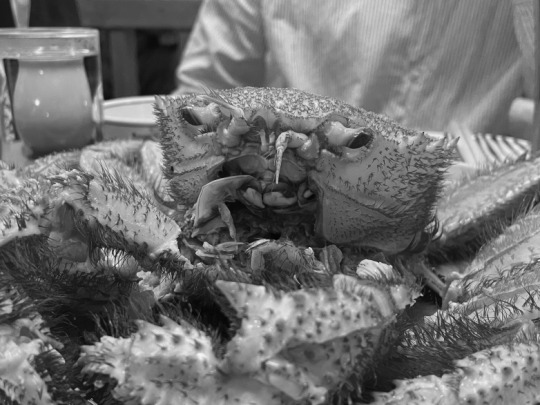
数年ぶりに田島光二さんと食事。
シャコやカニやエビを注文。
「これは何?」
『シャコワムズ!』
「これは?」
『カニワムズ!』
「これ…」 『エビワムズ!!』
まるで中学生のようなノリ、
同窓会のような時間。
本日23:00-は4話放映ですね。
#TRIGUN
I had dinner with Koji Tajima for the first time in several years.
Ordered mantis shrimp, crab, and shrimp.
"what is this?"
“Shakowams! ”
"this is?"
“Caniwams! ”
"this…"
“Ebiwams! ! ”
Feeling like a junior high school student,
A time like a class reunion.
Episode 4 will be aired today from 23:00.
#TRIGUN
12:17 AM · Jan 29, 2023
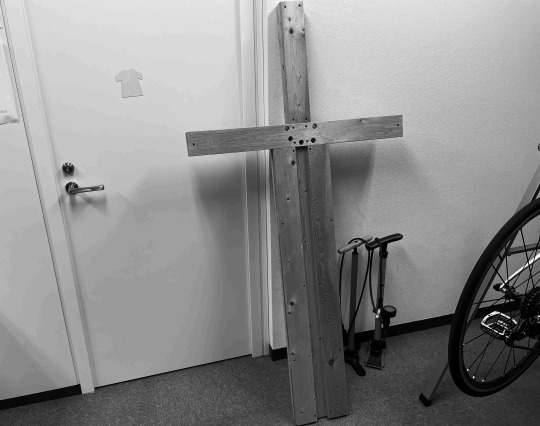
見覚えのあるシルエット。
モーションキャプチャーには重くて使えなかったが、ポージング参考で大活躍した模造品。実際はもっと重いんだろうなぁ、と想像しながら演出する。
外装はロストテクノロジィ、内部は機関銃という合成兵器。
”パニッシュメント”とは”処罰”の意味。
#TRIGUN
#トライガン
A familiar silhouette.
Although it was too heavy to use for motion capture, this imitation was very useful as a pose reference. I imagine it's probably heavier in reality when I direct it.
The exterior is lost technology, and the interior is a synthetic weapon called a machine gun.
"Punishment" means "punishment".
#TRIGUN
#トライガン
63 notes
·
View notes
Text

House in Shukugawa
ミニマルな空間と美しい曲線が生む 優しく包容力のある住まい
The minimalist space and beautiful curves create a tender and inclusive home
夙川の家は兵庫県西宮市に位置し、四方を2階建て隣家に囲まれた旗竿型のコンパクトな敷地にあります。
プライバシーの観点から外側に開くことが難しい敷地条件であったため、内側にクライアントのための独立した世界をつくることを目指しました。
“大きな気積をもったドーム”と“適度に求心性のある平面”によって空間に包容力を持たせることで、閉じた箱の中でも窮屈さを感じることなく、美しい緑や光を愛でながら心地良く過ごせる住まいを計画しました。
“House in Shukugawa” is located in Nishinomiya City, Hyogo Prefecture, on a compact flagpole-shaped lot surrounded on all sides by two-story neighboring houses.
The site conditions made it difficult to open the house to the outside for privacy reasons, so we aimed to create an independent world for the client on the inside.
The "moderately centripetal plane" and the "dome with a large volume" give the space an inclusive feeling, so that even in a closed box, the client does not feel cramped, but can enjoy the beautiful greenery and light while living comfortably. The house was designed to be comfortable while loving beautiful greenery and light, without feeling cramped in a closed box.
-
⚪︎ロケーション
立地は兵庫県西宮市。周辺は自然が豊かで古くからの邸宅街が広がる夙川沿岸の閑静なエリア。地価が高く坪単価も比較的高いため、土地が細分化され密集している地域も多くみられる。 敷地はそのような地域の旗竿型のコンパクトな土地であり、四方を2階建て隣家に囲まれた窮屈な印象があった。クライアントは、周辺環境の良さと幼い頃から慣れ親しんだ地域であるという点を重視しこの土地を購入された。
⚪︎要望
クライアントから伺った理想の住環境や要望は、次の5つに整理できる。
自然とのつながり(緑、光、風、四季を感じれること)
プライバシーを確保しつつhyggeを大切にできること(hygge:デンマーク語で「居心地がいい空間」や「楽しい時間」をさす言葉)
陰翳礼讃の精神で光や陰翳を繊細に感じられること、照明計画にも変化や緩急があること
空間の多様性、ボリュームのメリハリ
普遍性のあるデザイン
⚪︎デザインコンセプト
プライバシーの観点から外側に開くことが難しい敷地条件であったため、内側にクライアントのための独立した世界をつくることを目指した。共有していただいた好みのインテリアイメージにはヨーロッパの空気感を感じるものが多く、意匠にもそれらの要素を取り入れることにした。
まず敷地に対して可能な限り大きく建物のフットプリントを設定し、外に閉じた箱型の計画とした。内部でも自然や四季を感じ取れるよう、比較的採光が確保しやすい北側の角に中庭を配置。その周りにリビングダイニングやキッチンなどのアクティブスペースを設けた。寝室や浴室といった個人の休息スペースは、必要最小限の大きさにして2階に配置した。
この住まいの最大の特徴であるホールは、外に閉じた住まいの中で窮屈さを感じることなく、家族や親しい人達と親密な時間を過ごせる空間を目指したものである。適度に求心性のある平面が団欒を生み、ドームの大きな気積により人が集まっても居心地の良さを担保できる。暮らしを受け止める包容力のある空間となっている。
さらに完全にプライベートな空間である2階に対して、1階は住宅でありながらセミパブリックな空気感を持たせることで、狭い箱の中に変化と奥行きを生み出そうとしている。床のタイル仕上げ、路地のテラス席のようなダイニングテーブル、吹き抜けに突き出したバルコニーのような踊り場、ドームとシンボリックなトップライトが醸し出す少し厳かな雰囲気、などの要素が相まって1階の空気感をつくり出している。
採光については、単に明るいことだけではなく相対的に明るさを感じられることも重要である。ホールの開口部は最小限として全体の照度を下げつつ、中庭に落ちる光が最大限美しく感じられるように明るさの序列を整理した。また壁天井の仕上げは淡い赤褐色の漆喰塗りに統一することで、明るさを増幅させながら光の暖かさも感じられるようにした。
空間操作としては、中庭外壁隅部のR加工、シームレスな左官仕上げとしたドーム天井、ドームと対照的に低く抑えた1階天井高などが距離感の錯覚を起こし、コンパクトな空間に視覚的な広がりをもたらしている。
⚪︎構造計画
木造軸組構法の構造材には、強度が高いことで知られる高知県産の土佐材を使用。上部躯体には土佐杉、土台にはより強度や耐久性の高い土佐桧を用いた。工務店が高知県から直接仕入れるこだわりの材であり、安定した品質の確保とコスト削減につながっている。
⚪︎造園計画
この住まいにおける重要な要素である中庭は、光や風を映し出す雑木による設え。苔やシダなどの下草から景石や中高木まで、複数のレイヤーを重ね、コンパクトでありながらも奥行きのある風景をつくり出している。またコンパクトな分植物と人との距離が近く、天候や四季の移ろいを生活の中で身近に感じ取ることができる。石畳となっているため、気候の良い時期は気軽に外へ出て軽食を取るなど、テラスのような使い方も可能。草木を愛でる豊かさを生活に取り入れてもらえることを目指した。
敷地のアプローチ部分には錆御影石を乱張りし、大胆にも室内の玄関土間まで引き込んで連続させている。隣地に挟まれた狭い通路であるため、訪れる人に奥への期待感を抱かせるような手の込んだ仕上げとした。また石敷きを採用することにより来訪者の意識が足元に向かい、ホール吹抜けの開放感を演出する一助となっている。
⚪︎照明計画
ベース照明は、明るすぎず器具自体の存在感を極力感じさせない配置を心掛けた。特に中庭の植栽を引き立てる照明は、月明かりのように高い位置から照射することで、ガラスへの映り込みを防止しつつ、植物の自然な美しさを表現できるよう配慮している。ホールについても、空間の抽象度を損なわないために、エアコンのニッチ内にアッパーライトを仕込み、天井面に器具が露出することを避けた。
対して、人を迎え入れたり留まらせる場(玄関、ダイニング、リビング、トイレ)には、質感のある存在感をもった照明を配置し、インテリアに寄与するとともに空間のアクセントとしている。
⚪︎室内環境
居心地のよい空間をつくるためには快適な温熱環境も不可欠である。建物全体がコンパクト且つ緩やかに繋がっているため、冬季は1階ホールとキッチンに設置した床暖房によって、効率よく建物全体を温めることができる。壁天井には全体を通して漆喰(マーブルフィール)による左官仕上げを採用し、建物自体の調湿性能を高めている。
換気設備は「第1種換気※1」を採用。温度交換効率92%の全熱交換型換気ファン(オンダレス)により、給排気の際に室内の温度と湿度を損なうことなく換気を行うことができるため、快適で冷暖房負荷の削減に繋がる。CO2濃度や湿度をセンサーにより検知し、自動で換気量を増やす仕組みも取り入れている。
また断熱材は、一般的なボードタイプよりも気密性が高く、透湿性に優れた木造用の吹き付けタイプを使用。サッシはLow-E複層ガラス+アルゴンガス充填で断熱性を高めた。
※1「第1種換気」..給気、排気ともに機械換気装置によって行う換気方法
⚪︎まとめ
近隣住宅が密集する環境の中で、周囲を隔てて内部空間を切り離すことで、住み手のための世界を築くことができた。仕事で毎日を忙しく過ごすクライアントだが、ここでの時間は、仕事を忘れ、好きなものに囲まれ、家族や友人たちと心から安らげる時を過ごしてほしい。心身共に癒やされるような家での日常が、日々の活力となるように。この住まいがそんな生活を支える器になることを願っている。
⚪︎建物概要
家族構成 |夫婦
延床面積 |70.10㎡
建築面積 |42.56㎡
1階床面積|39.59㎡
2階床面積|30.51㎡
所在地 |兵庫県西宮市
用途地域 |22条区域
構造規模 |木造2階建て
外部仕上 |外壁:小波ガルバリウム鋼板貼り、ジョリパッド吹付
内部仕上 |床:タイル貼、複合フローリング貼
壁:マーブルフィール塗装仕上
天井:マーブルフィール塗装仕上
設計期間|2022年11月~2023年7月
工事期間|2023年8月~2024年3月
基本設計・実施設計・現場監理|
arbol 堤 庸策 + アシタカ建築設計室 加藤 鷹
施工 |株式会社稔工務店
造園 |荻野景観設計株式会社
照明 |大光電機株式会社 花井 架津彦
空調 |ジェイベック株式会社 高田 英克
家具制作|ダイニングテーブル、ソファ:wood work olior.
ダイニングチェア:tenon
インテリアスタイリング|raum
撮影 |下村写真事務所 下村 康典 、加藤 鷹
資金計画・土地探し・住宅ローン選び|株式会社ハウス・ブリッジ
テキスト|加藤 鷹
-
House in Shukugawa
⚪︎Positioning the land as the background
Located in Nishinomiya City, Hyogo Prefecture, the surroundings along the Shukugawa River are quiet, with abundant nature and a long-established residential area. Due to the high value of land and the relatively high unit price per tsubo, there are many areas where land is densely subdivided into smaller lots.
The site was a compact, flagpole-shaped lot surrounded on all sides by two-story neighboring houses. These conditions were by no means good. However, the client purchased the lot because of its good surrounding environment and the fact that it was in an area that he had grown familiar with since childhood.
⚪︎Requests
The ideal living conditions and requests we recieved from the client can be organized into the following five categories.
To be able to feel nature (greenery, light, wind) and the four seasons (change of time) even inside the house.
To be able to cherish hygge (Danish word meaning "comfortable space" or "enjoyable time") while ensuring privacy.
The spirit of "In Praise of Shadows" should be valued, and changes in shadows and ambient light should be sensed with subtlety. The lighting scheme should not be uniformly bright, but varied and gradual.
The entire space should be loosely connected, but with a variety of spatial volumes to suit different uses.
The design should have a universality that will allow the owner to enjoy the house, from the interior to the exterior, for a long time.
Based on these themes and the site conditions, the architectural form was studied.
⚪︎Design concept
The site conditions made it difficult to open the house to the outside for privacy reasons, so we aimed to create an independent world within the house in line with the client's preferences. Many of the interior images they shared with us had a European feel, and we decided to incorporate these elements into the design.
First, the footprint of the building was set as large as possible in relation to the site, and it was designed to be boxy and closed to the outside. To allow the interior to experience nature and the four seasons, a courtyard was placed in the north corner, where it is relatively easy to secure lighting. The hall (living and dining room), kitchen, and other active spaces are located around the courtyard. Rooms for individual rest, such as bedrooms and bathrooms, were kept to the minimum necessary size and placed on the second floor. (The storage furniture in the bedroom is movable in order to accommodate changes in usage.)
The hall, the most distinctive feature of this house, was intended to be a space that gently envelops time with family and close friends without feeling cramped in a house closed to the outside. The hall has a moderately centripetal plane that creates a sense of harmony, and a large dome-shaped volume that ensures a cozy atmosphere even when people gather together, giving the space a sense of inclusiveness.
In contrast to the completely private space on the second floor, the first floor has a semi-public atmosphere even though it is a house, creating a sense of change and depth within the narrow box. The tiled floor, the dining table that resembles a terrace in an alley, the balcony-like landing that protrudes into the atrium, and the slightly austere atmosphere created by the dome and symbolic top light all work together to create the atmosphere of the ground floor.
In terms of lighting, it is important not only to have brightness, but also to have a sense of relative brightness. While minimizing the openings in the hall to lower the overall illumination level, we organized the sequence of brightness so that the light falling on the courtyard would be perceived as beautiful as possible. The walls and ceiling are finished in a uniform light reddish-brown plaster, which allows the warmth of the light to be felt while amplifying the brightness of the space.
In terms of spatial manipulation, the soft curvature of the outer courtyard wall corners, the seamless plastered dome ceiling, and the low ceiling height of the first floor in contrast to the dome create the illusion of distance and visual expansion in a compact space.
⚪︎Interior Environment
A comfortable thermal environment is also essential for creating a cozy space. As the entire building is compact and gently connected, the volume can be efficiently heated in winter by floor heating installed in the ground-floor hall and kitchen. The walls and ceilings are plastered (with a Marble Feel) throughout to enhance the building's own humidity control.
The ventilation system is "Class 1 Ventilation*1. The ventilation system uses a total heat exchange type ventilation fan (ondaless) with a temperature exchange efficiency of 92%, which allows ventilation without compromising indoor temperature and humidity during air supply and exhaust, resulting in comfort and reduced heating and cooling loads.
The insulation is of the sprayed wooden type, which is more airtight and has better moisture permeability than ordinary board-type insulation. Low-E double-glazing glass with an argon gas filling are used to enhance thermal insulation.
*1 "Type 1 Ventilation". A ventilation method in which both air supply and exhaust are done by a mechanical ventilator.
⚪︎Structural Planning
Tosa wood from Kochi Prefecture known for its high strength, were used for the structural members of the wooden frame. Tosa cedar was used for the upper frame, and Tosa cypress was used for the foundation because of its higher strength and durability. The construction company purchased these materials directly from Kochi Prefecture, ensuring stable quality and reducing costs.
⚪︎Landscaping plan
The courtyard, an important element of the house, is designed with a mix of trees that reflect the light and wind. Multiple layers, from undergrowth such as moss and ferns to landscape stones and medium height trees, create a compact yet deep landscape. The compactness of the space also means that the plants are close to people, allowing the users to feel the weather and the changing seasons in their daily lives. The cobblestone pavement enables the use of a terrace-like space, where one can casually step outside for a light meal when the weather is nice. We aimed to bring the richness of loving plants and trees into people's lives.
The approach to the site is made up of tan-brown granite, which is boldly pulled into the entrance floor of the house to create a continuous line. Since it is a narrow passageway between neighboring properties, we created an elaborate finish to give visitors a sense of anticipation of what lies ahead. The use of stone paving also directs visitors' attention to their feet, helping to create a sense of openness in the hall atrium.
⚪︎Lighting Plan
The base lighting is not too bright, and the presence of the fixtures themselves is minimized as much as possible. In particular, the lighting that enhances the plants in the courtyard illuminates from a high position, like moonlight, to prevent reflections on the glass and to express the natural beauty of the plants. In the hall, lights were installed in the air conditioner niche avoiding the exposure of fixtures on the ceiling surface, so as not to spoil the abstractness of the space.
On the other hand, at the place where people are welcomed in or stay (entrance, dining room, living room, and restroom), lighting with a textured presence is placed to contribute to the interior design and accentuate the space.
⚪︎Summary
In an environment where neighboring houses are densely packed, we were able to build a world for the residents by separating the interior spaces from their surroundings. The client spends his busy days at work, but during his time here, he wants to forget his work, surround himself with his favorite things, and spend truly restful moments with his family and friends. We hope that daily life in a house that heals both body and soul will be a source of daily vitality. We hope that this home will be a vessel to support such a lifestyle.
⚪︎Property Information
Client|Couple
Total floor area|70.10m2
Building area|42.56m2
1floor area|39.59m2
2floor area|30.51m2
Location|Nishinomiya-shi, Hyogo, Japan
Zoning|Article 22 zone
Structure|Wooden 2 stories
Exterior|Galvalume steel sheet, sprayed with Jolipad
Interior|Floor: Tile flooring, composite flooring
Walls: Marble Feel paint finish
Ceiling: Marble Feel paint finish
Design Period|November 2022 - July 2023
Construction Period|August 2023 - March 2024
Basic Design/Execution Design/Site Supervision| Yosaku Tsutsumi, arbol + O Kato, Ashitaka Architect Atelier
Construction| Minoru Construction Company
Landscaping|Ogino Landscape Design Co.
Lighting|Kazuhiko Hanai, Daiko Electric Co.
Air Conditioning|Hidekatsu Takada, Jbeck Co.
Dining table and sofa|wood work olior.
Dining chairs|tenon
Interior styling|raum
Photography|Yasunori Shimomura, Shimomura Photo Office (partly by O Kato)
Financial planning, land search, mortgage selection|House-Bridge Co.
Text | O Kato
#architecture#architectdesign#design#インテリア#インテリアデザイン#buildings#furniture#home & lifestyle#interiors#夙川の家#住宅#住宅設計#建築#アシタカ建築設計室
8 notes
·
View notes
Text
2023.3メモ
「怒りを原動力にものをつくっていたけど歳をとって丸くなってしまった。もう世の中に怒るようなことなんてない(中略)毎回奇跡をおこしてどうにか小説を書いています」というようなことを朝井リョウがインタビューで述べていて、朝井さんもそうなんだ……と思った。
地獄にいないやつの作品は面白くない、というのはずっと昔から創作の世界でいわれていることだ。
わたしはいまのところ、地獄にいない(去年は親と激揉めしたから地獄だった)。4000円の単独チケット買うのに罪悪感ないし、会社行きたくなさすぎて日曜日に泣いたりすることもないし、彼とうまくいってるし、サークルでたくさん友だちできたし、Twitterで整形垢と美容垢を延々見まくっていやな気持ちになることもない。天井を見つめてぼうっと過去のできごとについて回想する、みたいなこともかなり減った。
若くなくなっていくこと自体まるごと肯定できているわけではないにしろ、恩恵を感じることは多い。他人に怒る機会もかなり減った。よって、小説を書く際の核が、だんだんたりなくなってきた。
わたしはダサくなくなったし、痛くもなくなって(まあ、これは見ようによるだろう)、傷にのたうちまわることもそんなにない。一生大森靖子もしくはCoccoの歌詞の世界観ひきずったまんま生きてくんかと思ってたけど、それにはそれなりの能がないとできないらしい。
ところでわたしは25歳以降年1ペースで長編小説を書いていて、賞には年2回出していて、まあまあ選考通過率もよくなってきて(大学生の時はまじで通らなかった)、いっちょ本腰入れて小説家なりますか……と腕まくりして去年の春に3年勤務した会社を辞めた。年収の天井が見えていたし、業務自体がルーティーン化してきてつまらなかったというのもある。とりあえず3年という実績がほしかったから、半年ぐらいは惰性で働いて時間が経つのを待った。
自営に切り替えたいな、というのは新卒の時からうっすら考えて準備していたので不安はそこまではなく、副業の割合を替えるだけでよかった。納得のいく単価の業務委託をゲットしたので会社に「やりたいことがあるので辞めます」と報告した。へえそうなん、とわりと軽く受け入れられた。
で、晴れて自由になった。朝10時に起きても余裕!午前中のうちに洗濯物回して図書館行って本読んでもOK!最高!小説書きまくれる!大学生みたい!展覧会行く?服見ちゃう?土日は並ぶカフェも行けるよ!ひゃっほう最高!な~んかいまのわたし、デビュー前の山内マリコみたい♡と思ってうきうきしていたのはほんの1週間くらいだったと思う。
自由の身になったわたしは秒で鬱状態になった。そしてやっと、自身の性格や癖を理解していないまま会社員を辞めてしまったことに気づいた。
1. わたしは、暇だととても鬱になる。収入や貯金があっても関係ない。なぜなら心配性かつ貧乏性だから
2. 小説は書くのに波があって、書けるときはいつまででもタイピングできるし、書けない時は1カ月くらい平気で書けない
3. 暇で鬱だと、よけい創作意欲など湧いてこない。それどころから家から出ることもままならず、図書館にも行けずひたすら時間が経つのを待っていることになる
4. よって、「めっちゃ暇だから長編小説もどんどん書けちゃう♡年3本は長編小説書けるなウヒヒ」とは絶対にならない
こんなはずではなかった!!!!最悪だ!!!!
と思ったので急遽仕事を増やしたり(そういう意味では夜職が一番簡単だった)客としてきた経営者に営業かけて仕事を受注したりとにかく周りの人に「仕事したい~なんかないっすかね~」と言い回った。経営者はともかくフリーランスの知人がほぼいないということもあって1年間がむしゃらにやってなんとなくこんなもんかとわかってきた。業務がなくて暇な日は国会図書館もしくは蔦屋書店に行く、というのがいまのところ唯一の解決策である。在宅で働いている人たちに聞いたら「やることなくて暇なときは病むから寝るよ」という回答もあってなーんだみんなそうなんじゃんとほっとした。
で、仕事がいい感じになってきて精神も安定してきた。がっつり月収も変わった。そしたら別の問題が湧いてきた。
無限に仕事請け負いつづけていることで鬱ではなくなったけど単純に時間がない!!!ということである。
「今の会社105日しか年休ないから全然小説に時間割けない」という理由で会社辞めたのにバカすぎる。結局こういうイソップ童話的なオチになるのかよと思ってがっかりした。
今年はさすがに独立して1年経つからもうちょっと落ち着いて&計画的に原稿に取り組みたい。仕事を減らすかはわからない。
会社員を辞めて初めて知ったが、わたしは結構仕事が好きな側の人間だった。いままでTwitterとかマッチングアプリで「仕事楽しい」「仕事好き」と言っている人を嘘つきか自己暗示しているヤバくて痛い奴だと思っていたが、やっと、やっとそっち側になれたんである。そっちに渡る橋あったのかよ!!!と思った。
なぜ会社員の時は仕事がいやだったのかといえば、たとえばデザインだとかロフトとか東急ハンズにおつかいに行くだとかHPに実績載せるためにクライアントに取材に行くとかそういう仕事はすきだったが名刺を無限にセールスフォースに入れたりイベントに出店するためにほうぼうを駆けずり回ってありとあらゆる〆切を覚えておかなければならなかったり3日間立ちっぱなしでビラ配りしたり外注の人の請求書発行したりよくわかんない定例会議に出たり朝早めに出勤して掃除したりするのがめちゃくちゃ嫌だったのだ。要するにマルチタスクは全然できないんである。っていうかマルチタスク得意な人だったとしても、データ入力だとか請求書発行だなんて阿保でもできる作業、率先してはやりたくないはずだ。
今年度の目標
・小説現代新人賞に出す
・小説すばる新人賞に出す
・R18女による~に3本出す
・鬱になりそうだなと思ったら、とりあえず日焼け止め塗って家を飛び出す
・迷ったらお金遣う
・計画通りにいかなくても自分を責めない
・作家活動をしている若い女を羨まない
・定期的に著者近影を撮る
・店の出勤を週1に減らす
・面白い小説を書くために面白い人生を送る
・いいなと思ったら真似してみる
よし!!
今年も頑張ります★
57 notes
·
View notes
Text
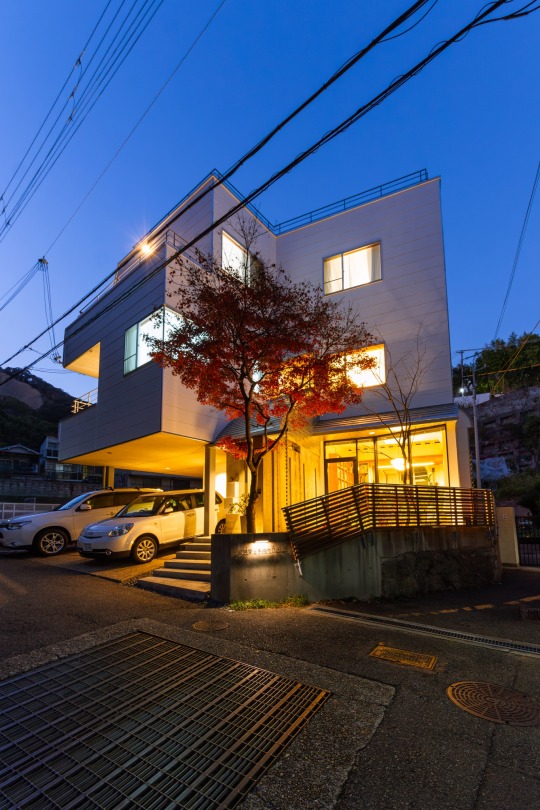
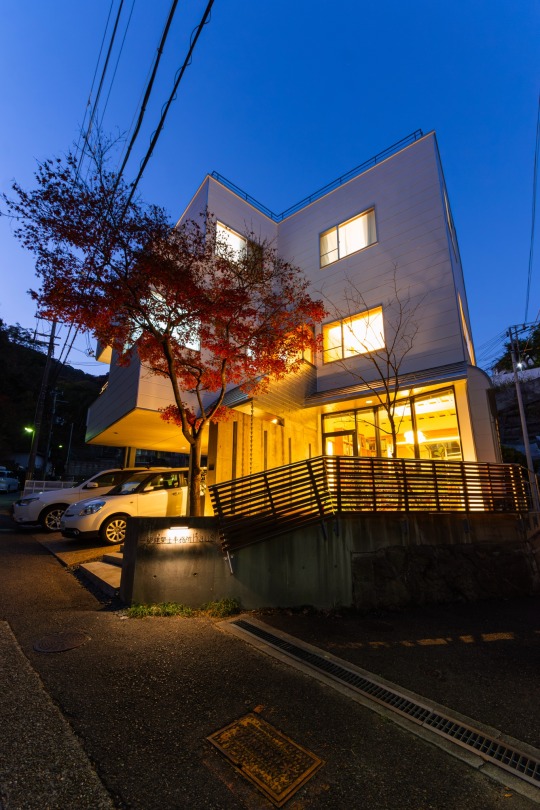
散り始めたので急いで夜景だけ納めてみた♪
いい色になって気持ちよし。
◾️re.haus-sy◾️
兵庫県神戸市須磨区
24 notes
·
View notes
Photo

ダークグレーなコの字キッチンの家 あと一息で完成になります キッチンはグラフテクトのベトングレー 床材はオーク材を採用 色選びの参考までに◯ 他にも事例を紹介しているので @kazuya_ikezoi からとんで見てください #コの字型キッチン #グラフテクト #ベトングレー #ノッティブラウン #外観デザイン #外観 #黒い家 #黒ガルバ #板貼り #レッドシダー #米杉 #軒天板貼り #ハウスメーカー #マイホーム #住宅 #新築 #注文住宅 #家づくりのアイデア #間取り #設計士とつくる家 #コラボハウス https://www.instagram.com/p/CozXYgWvVpg/?igshid=NGJjMDIxMWI=
#コの字型キッチン#グラフテクト#ベトングレー#ノッティブラウン#外観デザイン#外観#黒い家#黒ガルバ#板貼り#レッドシダー#米杉#軒天板貼り#ハウスメーカー#マイホーム#住宅#新築#注文住宅#家づくりのアイデア#間取り#設計士とつくる家#コラボハウス
0 notes
Text

AR,TEES
A space production design artwork shop in Akishima City, Tokyo. It is a traditional store that has been around for 20 years. The atmosphere of the exterior is also wonderful.
東京都昭島市にある空間演出デザインのアートワークのお店。20年続く伝統ある店舗です。外観の雰囲気も素敵です。
#japan vacation#tokyo#japan photos#tokyo tour#japan trip#landscape#japan travel#japanese#nature#japan
7 notes
·
View notes
Photo
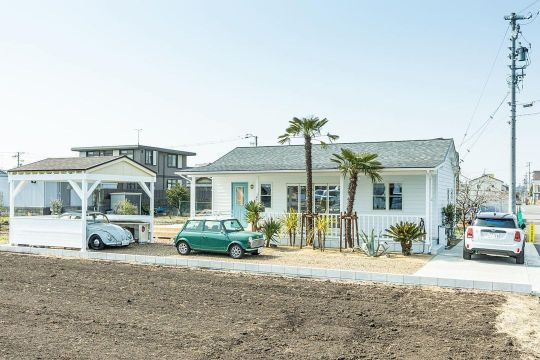
《平屋のアメリカンハウス 》 #外観デザイン と #外構デザイン が似合います✨✨ #クラシックカー も✨ . 落ち着いた雰囲気ある#インテリア 新築だけど… 永年住み続けてるような空間✨✨ #ヴィンテージ で アジのある家 . これから、お家を建てられる方 ご興味のある方は お気軽にお声掛けください☺️✨✨ . more 【@katojukenfactory 】 ⚒施工・diy 【 @ksfactory_gifu 】 LINE公式アカウント 【 @ks_style_house 】 📩お問い合わせ 【 @kj_contact 】 wrapshomeの情報 【 @wrapshome_gifu_east 】 #katojyukenfactory #平屋 #フラットハウス #ラップサイディング #タイルデッキ #各務原工務店 #ウッドデッキ #シングル葺き #ガレージ #pacificfurnitureservice #平屋の暮らし #ドライガーデン #ローバーミニ #vw #truckfurniture #コープぎふ提携業者 #コープぎふ (at Kakamigahara, Gifu) https://www.instagram.com/p/CeIsQ4WLb6L/?igshid=NGJjMDIxMWI=
#外観デザイン#外構デザイン#クラシックカー#インテリア#ヴィンテージ#katojyukenfactory#平屋#フラットハウス#ラップサイディング#タイルデッキ#各務原工務店#ウッドデッキ#シングル葺き#ガレージ#pacificfurnitureservice#平屋の���らし#ドライガーデン#ローバーミニ#vw#truckfurniture#コープぎふ提携業者#コープぎふ
0 notes
Photo

名東区の住宅は、リズミカルなボリュームの重なりが特徴的。道路から杉板打放し、ダークグレーの大壁、白いボリュームがレイヤー状にズラして重ねることで、軽やかなリズムを産んでいます。 物件名:Toc-house Photo : (株)VA 岡村靖子 #スレッドデザインスタジオ #moderninterior #housedesign #housephotography #residence #houseexterior #exteriordesign #名古屋設計事務所 #住宅設計 #設計事務所 #住宅デザイン #木造住宅 #外観写真 #シンプルな暮らし #杉板打放しコンクリート #レイヤー状に重ねる #白いボリューム https://www.instagram.com/p/CqJq5MGvKku/?igshid=NGJjMDIxMWI=
#スレッドデザインスタジオ#moderninterior#housedesign#housephotography#residence#houseexterior#exteriordesign#名古屋設計事務所#住宅設計#設計事務所#住宅デザイン#木造住宅#外観写真#シンプルな暮らし#杉板打放しコンクリート#レイヤー状に重ねる#白いボリューム
3 notes
·
View notes