#2300 sq ft
Link
Office space for Rent in lower parel ,Mumbai 2300 sq ft Rent Rs155 per sq ft rent office space in lower parel west with, 20/25 work stations, 2 cabins , 1 confrence room 2 meeting rooms Rent office space in Lower parel West
0 notes
Text
i really don't like living in texas sometimes, but i am glad i don't have to pay over 2000 USD to live in a 500 sq ft apartment.
#i watch a lot of apartment tour videos#and i just watched one for a 529 sq ft (~48 sq m) apartment that's 2300/mo.#LIKE WHAAAT#my new apartment is 709 sq ft and the price is $975 and even that seems like a lot#makilah.txt
1 note
·
View note
Text

This 2019 castle house in St. George, Utah has been removed from the market. 8bds, 10ba, last year assessed at $5,052,900. I'm thinking that it hasn't sold b/c it's kind of cold and in some areas, creepy. Take a look at this one.

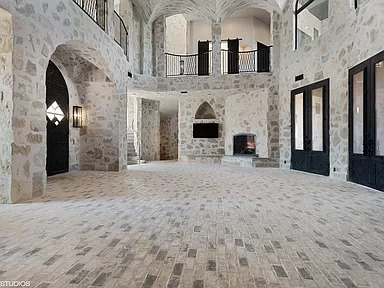
Look at the sheer size of the vast grand entrance hall. Yikes! There's a TV over by the corner fireplace. Is this supposed to be a living room? Can you imagine the utility bill in this place?
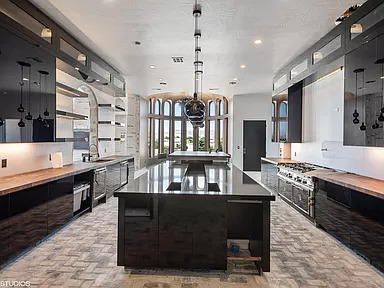
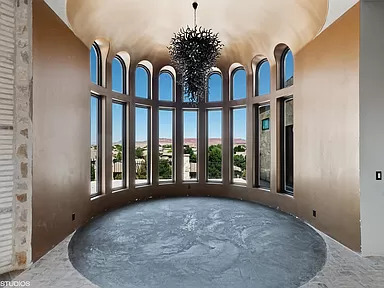
The kitchen and everyday dining area. Wow, I wonder if that light fixture is a real Chihuly.
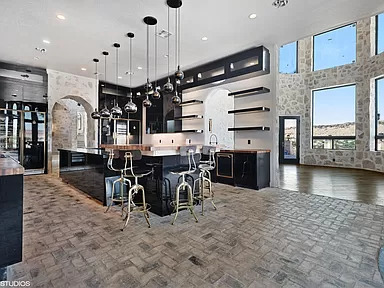
The kitchen's huge and has sleek black cabinetry. I think that the area to the right must be for a dining room.

Looks like a pantry.
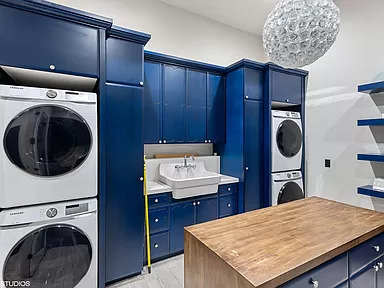
The laundry room is like a laundromat.

Huge home office.

I don't know what this is. Could be the home theater?
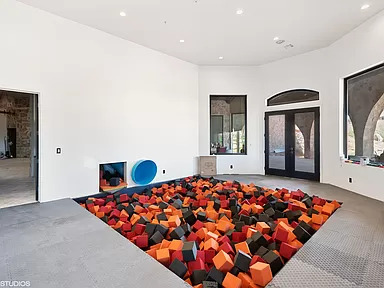
This is fun. Two chutes that come down to land in a foam pit.

Well, let's go upstairs and check out the bedrooms.

There's a fireplace and den type area on the upstairs landing.
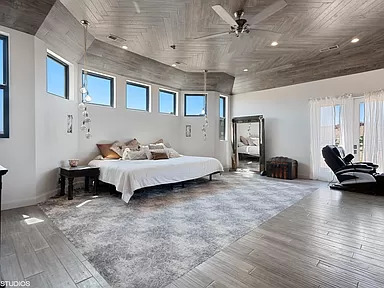
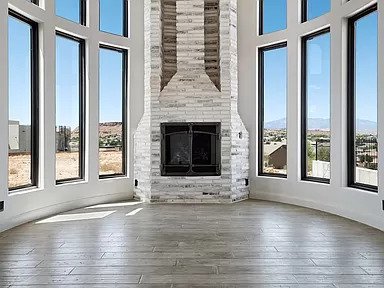
Not lovin' the primary bedroom. It's gigantic, but kind of cold.

The closet looks like it has a pulley system for the clothing on the upper racks.
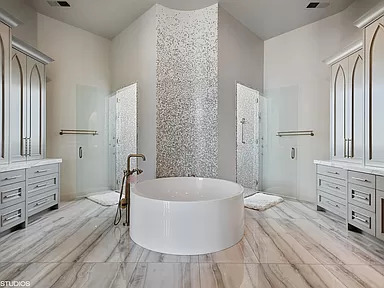
The en-suite has a tub in the middle separating a double shower.
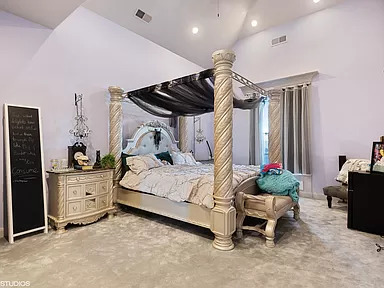
Here's one of the other 8 bds.

And, its en-suite.

This looks like a children's room, so I wonder if this is where the chutes to the foam pit come down from.
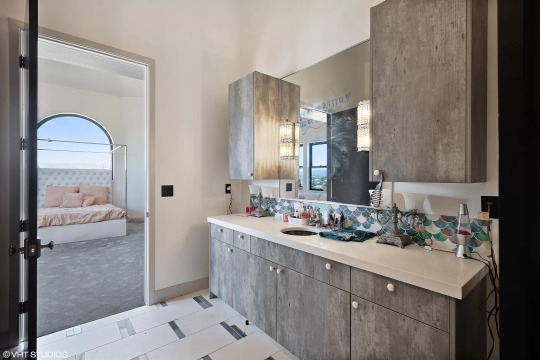
Another bedroom with an en-suite.
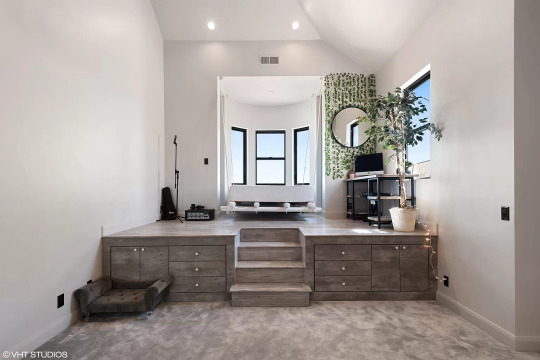

This is the most interesting bedroom and en-suite.
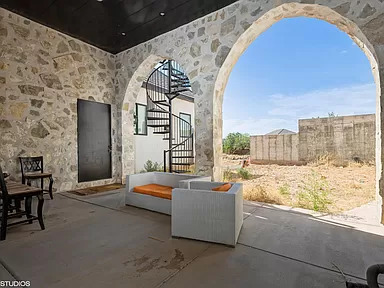
Here's a covered patio, but the grounds aren't finished yet.

See, it's just dirt.
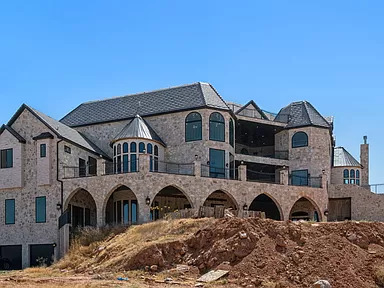
I imagine that there will be a pool and everything.

Actually, according to the plans, it looks like 2 pools or a pool and a pond.
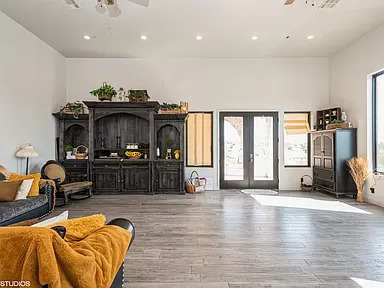
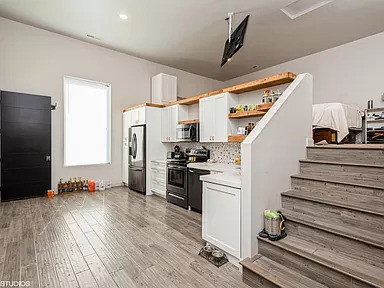

Plus there's also an apt. Maybe it's for a caretaker.
125 notes
·
View notes
Photo

New Indian House Plan 😍 2300 sq ft House Plan 💥How is it?🤔 ~ 👉 Follow 》 @civil.pathshala 👉 We provide best House Plan about our knowledge.. ~ 👉 Contact us for the Plan & Design your dream House 📧 Email - [email protected] 📩 DM - Directly Message @civil.pathshala ~ ~ ~ DM for credit 🏡 Follow- @civil.pathshala ~ ~ ~ #civilpathshala #civilengineering #floorplans #2dplan #houseplans #homeplans #3dview #2dview #architecture #architecturedesign #architectural #modernhouse #modernhouseplans #building #buildingplans #duplexhouse #homedesign #floorplans #architecturedesign #floordesign #floorplanning #autocad #sketchup #sketchup3d #drawing #housedesign #housedrawing #architecturaldesign #buildings #homedesigns (at India) https://www.instagram.com/p/CmiRlDsvru5/?igshid=NGJjMDIxMWI=
#civilpathshala#civilengineering#floorplans#2dplan#houseplans#homeplans#3dview#2dview#architecture#architecturedesign#architectural#modernhouse#modernhouseplans#building#buildingplans#duplexhouse#homedesign#floordesign#floorplanning#autocad#sketchup#sketchup3d#drawing#housedesign#housedrawing#architecturaldesign#buildings#homedesigns
3 notes
·
View notes
Text
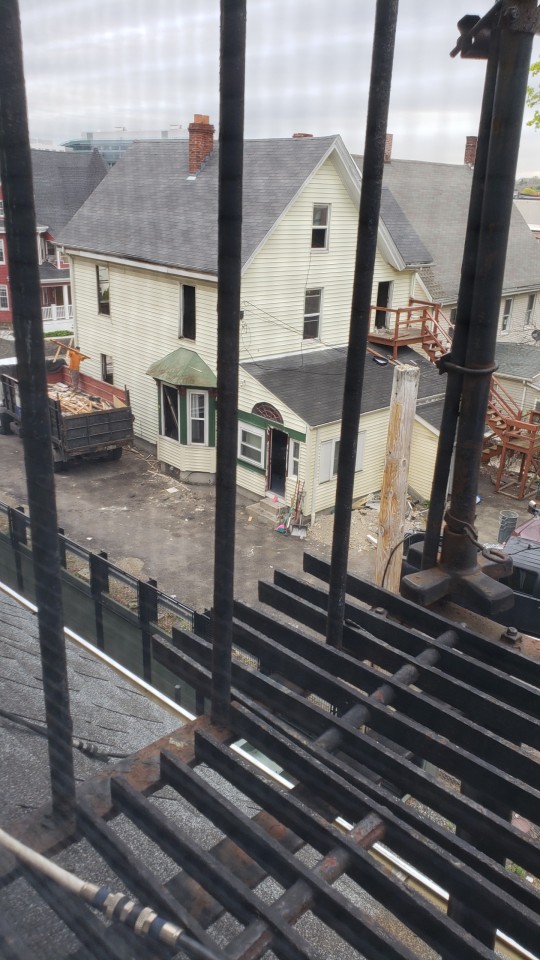
Looks like they're gutting the house next door. Hope they're renovating it and haven't sold off the land to some developer that's going to build another eyesore and charge $2300/mo for a 470 sq ft studio.
2 notes
·
View notes
Text
[ad_1]
An funding administration firm is on the transfer in Dallas, delivering one other blow to downtown whereas extending a profitable streak for Uptown.
Invesco has leased 58,500 sq. ft throughout the eleventh and twelfth flooring of the Union constructing at 2300 North Subject Road, the Dallas Morning Information reported.
Design agency HKS is constructing out the house, which is ready to value $1.5 million. The undertaking will start subsequent month, with completion slated for August.
Invesco will relocate from the Trammell Crow Heart, at 2001 Ross Avenue, within the Arts District space of downtown. It’s unclear if the transfer marks an enlargement or a downsize of the corporate’s Dallas footprint. The Uptown lease might be barely bigger. A web-based itemizing reveals the Trammell Crow Heart’s full thirty third and thirty fourth flooring, spanning simply over 56,000 sq. ft, will turn into accessible on Sept. 1.
RED Growth developed the Union in 2019 and offered it a 12 months later to an unidentified funding group, for greater than $370 million, though RED retained a small stake within the 21-story constructing. Together with 417,000-square-foot Class-A workplace house, the property options numerous eating places, a Tom Thumb grocery retailer and an adjoining residence tower.
Invesco is certainly one of a number of corporations to ditch its downtown lease in favor of the fashionable Uptown space, the place quite a lot of workplace developments are within the works.
Financial institution of America, as an example, will vacate its namesake tower at 901 Principal Road, with plans to occupy 238,000 sq. ft within the 30-story Parkside Uptown. Building of that roughly 500,000-square-foot constructing is predicted to be accomplished in 2027, with KDC and Pacific Elm Properties main growth.
Earlier this 12 months, skilled companies agency Deloitte leased greater than 100,000 sq. ft throughout 4 flooring within the 26-story 23Springs, a undertaking by Granite Properties and Highwoods Properties. Deloitte will relocate to the Uptown constructing from the previous Chase Tower on Ross Avenue, the place it’s operated for greater than 30 years.
Furthermore, JPMorgan Chase not too long ago relocated from downtown to Uptown, and actual property agency CBRE is planning an identical transfer.
—Quinn Donoghue
Learn extra
[ad_2]
0 notes
Text

3.5 𝑩𝑯𝑲 & 4.5 𝑩𝑯𝑲 𝑯𝒊𝒈𝒉 𝑹𝒊𝒔𝒆 𝑨𝒑𝒂𝒓𝒕𝒎𝒆𝒏𝒕𝒔. 𝒔𝒕𝒂𝒓𝒕 @2.99 𝑪𝒓* 𝑶𝒏𝒘𝒂𝒓𝒅𝒔, 𝑺𝒆𝒄𝒕𝒐𝒓 37𝑫, 𝑩𝒂𝒏𝒈 𝑶𝒏 𝑫𝒘𝒂𝒓𝒌𝒂 𝑬𝒙𝒑𝒓𝒆𝒔𝒔𝒘𝒂𝒚 𝑮𝒖𝒓𝒈𝒂𝒐𝒏.
Sector 37-D Bang on Dwarka Expressway Gurugram
Available Sizes 3.5 BHK & 4 BHK with family lounge
8 Tower in 17.5 Acres, G+35 floors with 4 Lifts
Spacious 3BHK + S (2300 Sq.Ft) & Luxurious 4BHK + S(3200 Sq.Ft) apartment
75000 + Sq. Ft Club House
Private car parking & Office space
7 Swing pool with separate kids pool
Large Drawing in dining Room
15 minutes from IGI Airpot
80 thousand Square feel Club house
Fully Loaded Apartment with Modular Kitchen
𝑴𝒐𝒓𝒆 𝑰𝒏𝒇𝒐 𝒄𝒐𝒏𝒕𝒂𝒄𝒕 𝑼𝒔:- 9266668876
𝐰𝐰𝐰.𝐯𝐬𝐣𝐢𝐧𝐟𝐫𝐚𝐭𝐞𝐜𝐡.𝐢𝐧
#gurgaon#property#real estate#welcome home#home & lifestyle#realtors#luxury lifestyle#luxury apartments#apartment buildings#3bhkapartments#3bhkluxuryapartments#real estate gurgaon#luxuryliving#villas#modernliving
1 note
·
View note
Text
The Valley Gardens - A Natural Oasis in Panchkula

Nestled in the foothills of the Shivalik Range, The Valley Gardens is a thoughtfully designed township spread across 84 hectares in Panchkula. Just minutes away from Chandigarh, this community offers a quiet, pollution-free living with dedicated green spaces and leisure facilities.
Home to over 1100 families, The Valley Gardens features stilt+4 independent floors equipped with lifts for convenience. The latest launched project spans 34 acres with 424 floors in total. Available floor sizes range from 270 sq yd to 500 sq yd, translating to 2300 sq ft to 3500 sq ft of super area.
Residents enjoy round-the-clock water and electricity supply, thanks to the township's excellent infrastructure. Solar panels, sewage treatment, and rainwater harvesting cater to the community's energy and water needs in an eco-friendly manner. Schools, healthcare, shopping - everything is a short distance away.
The Valley Gardens lets you experience nature's tranquility without compromising on modern comforts. With abundant community events and amenities, it makes for an ideal family home where life always springs fresh.
1 note
·
View note
Text
30000SQ FT PEB SHED WAREHOUSE PROPERTY AVAILABLE FOR RESALE IN BHIWANDI FOR LOGISTICS COMPANY
#warehouse #resale #storage #bhiwandi #logistics Property code : AJRM17Area : 30000 sq ft Floor : Ground floor Height : 32′-42′ ft Possession : 01-mar-24 Rate : 2300/- per sq ft DOCK : 4+ docksPower : S/T phase Flooring : Trimix Location : bhiwandi Other : Grade A, Fire NOCThis is Ajmeria from warehousespace, I can help you find warehouse matching for your requirement. please find below my…

View On WordPress
0 notes
Text
Conveyed The Premium Paras Builder Property In Gurgaon
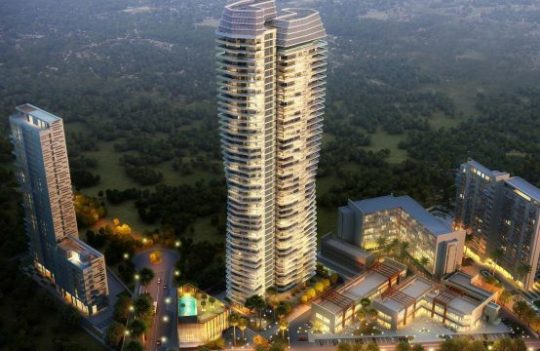
Are you searching for the premium commercial and residential property in Gurgaon? There are some options available for the Paras Builder property in a premium and comfortable location in Gurgaon.
Paras Builder has also provided luxurious commercial property and residential property in Gurgaon. We are located in the most comfortable and premium location in Gurgaon.
Here are some of the most premium and comfortable Paras Builder properties in Gurgaon.
Paras Irene provides a luxurious residential property in Gurgaon. This property is located in the most premium and comfortable location of Gurgaon Sector 70a. We also provide the 2/4 BHK stylish apartments with premium amenities, such as
Car Parking Facility
Landscaped Green Zone
Furthermore, Visitor Parking
Swimming Pool
24 Hrs Power Backup
Moreover, Jogging Track
Club House
24/7 CCTV Surveillance
Paras Irene Sector 70a Gurgaon is closely situated on the Southern Peripheral Road and National Highway 48 (NH48). In the same way, Indira Gandhi International Airport is 25 km away from the location.
Paras Irene Gurgaon has developed an 8.54-acre land area with 7 towers. In the same way, there are 20 floors with 456 units, and the 2/4 BHK premium apartments carpet area started at 1200-2300 sq. ft.
Paras Square has provided premium commercial property in Gurgaon. This property is located in the most comfortable and prime location of Gurgaon Sector 63a. We also provide the stylish 1 BHK Service apartments with modern amenities, such as
Car Parking Facility
Retail Shops
Furthermore, Food Court
Office Space
24 Hrs Power Backup
Moreover, Restaurants
24/7 CCTV Surveillance
Commercial Complex
Paras Square Sector 63a is closely situated on the Golf Course Extension Road and Gurgaon Faridabad Highway. In the same way, we are also linked to the Indira Gandhi International Airport and Golf Course Road.
Paras Square Sector 63a is developed 0.9 acres of land area. In the same way, premium 1 BHK service apartments carpet area started at 870-1225 sq ft.
Paras Twin Tower has provided the best luxurious commercial project in Gurgaon. This project is located in a premium and luxury area of Gurgaon Sector 54. We also provide premium commercial retail shops and a food court with stylish amenities, such as
Car Parking Facility
Medical Shops
Furthermore, Retail Shops
Firefighting System
24 Hrs Power Backup
Moreover, 24 Hrs Power Backup
Restaurants
Commercial Complex
Paras Builder is close to National Highway 8 and Sikandarpur Metro Station. In the same way, we are well-linked to MG Road and Dwarka Expressway.
Paras Twin Towers has developed a 2.50 acres of land area with 2 towers. In the same way, the premium retail shops and office space carpet area started at 1500-1600 sq. ft.
In Conclusion, These are some of the best Paras Developers commercial and residential properties in Gurgaon with modern amenities.
0 notes
Text

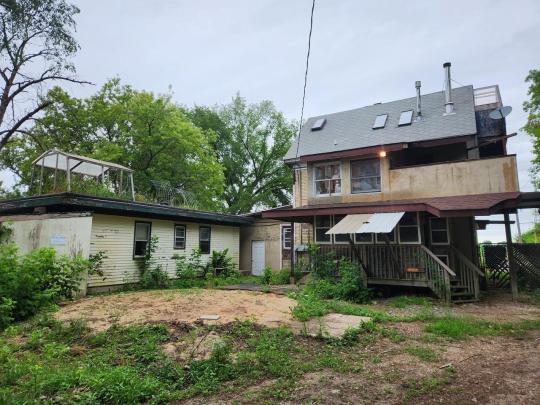
Today's WTF House is located in Burlington, Wisconsin and was built in 1940. It looks like they added on, as they went along, though. Even the realtor is confused- they're calling it a Victorian/Federal. No, it is not. Anyway, it has 5bd, 4ba, and is listed for $209,900.

Now, here in the living room is a gas fireplace with a big ol' gas pipe snaking thru the wall to the heating mechanism. This is weird.
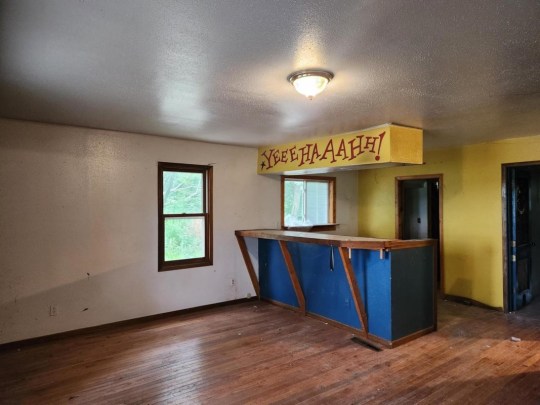

YEEEHAAAHH! This looks like a bar.
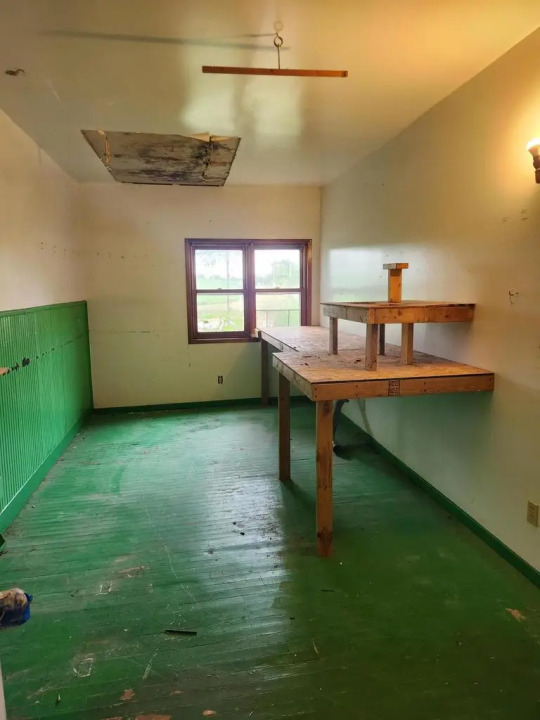
I don't know what this is. Maybe for a cat?
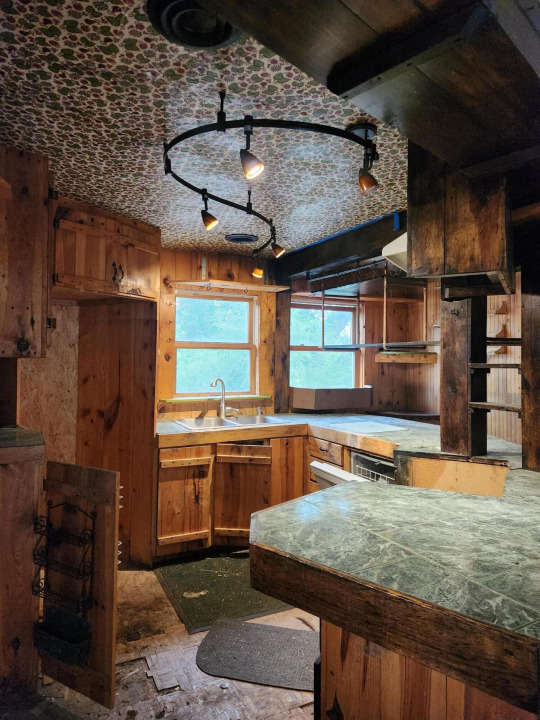
In the kitchen, the floor needs replacing, but what's that on the ceiling?

I don't know what's going on in here, they had something wired up.
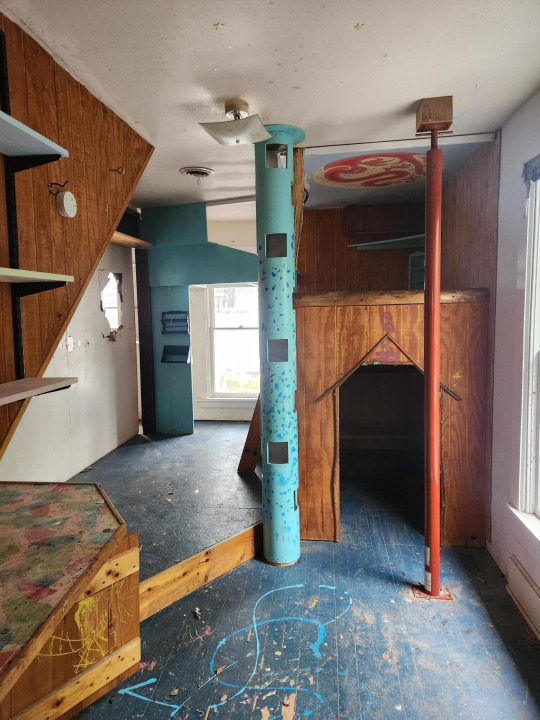
This looks like a child's bedroom. I'm thinking that the pole on the left is for support and the blue one on the left is for climbing in the bed.
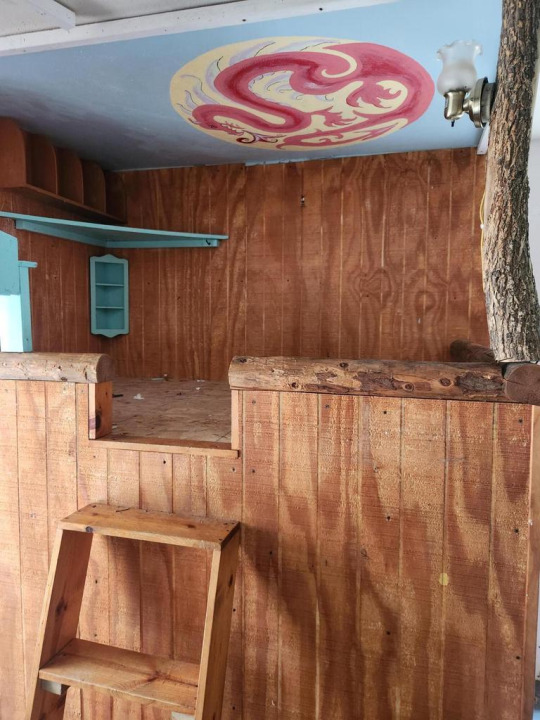
Another bedroom with the same ceiling motif? The outdoor lamp fixture is a nice touch on the tree.
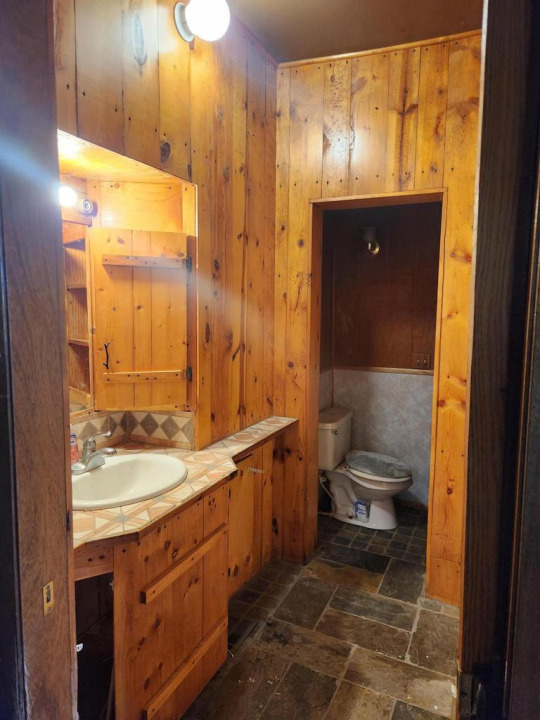
This bathroom looks normal.
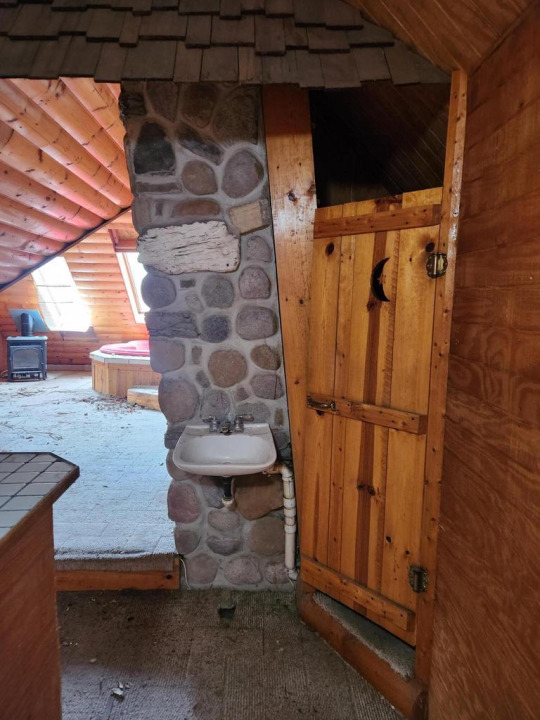
Here's a bathroom sink on a chimney.
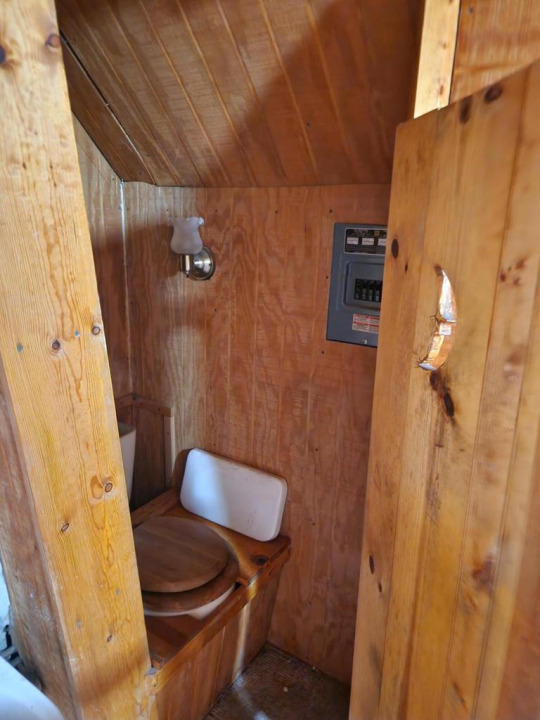
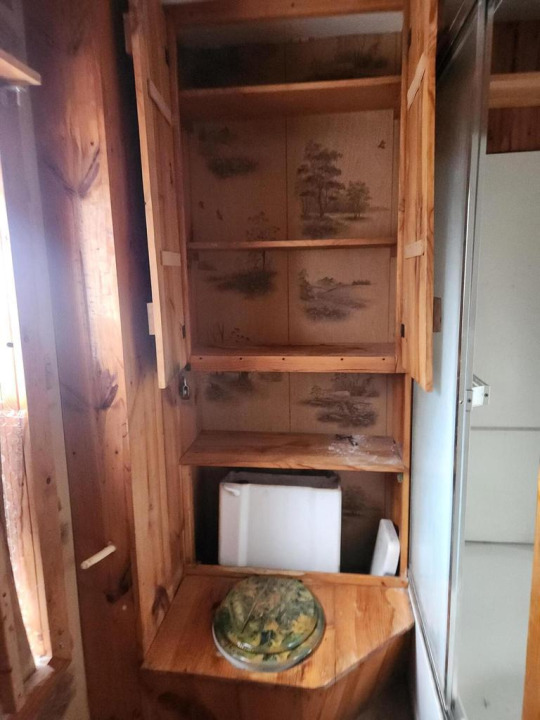
And, for some reason, they made these 2 toilets look like outhouses.
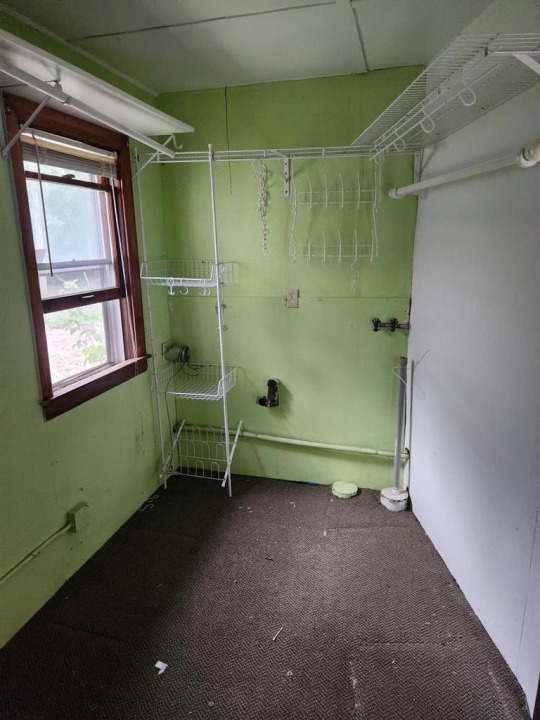
Here's some sort of makeshift closet.

Look at this bonus, though- a pink heart-shaped tub.

Roof top deck.
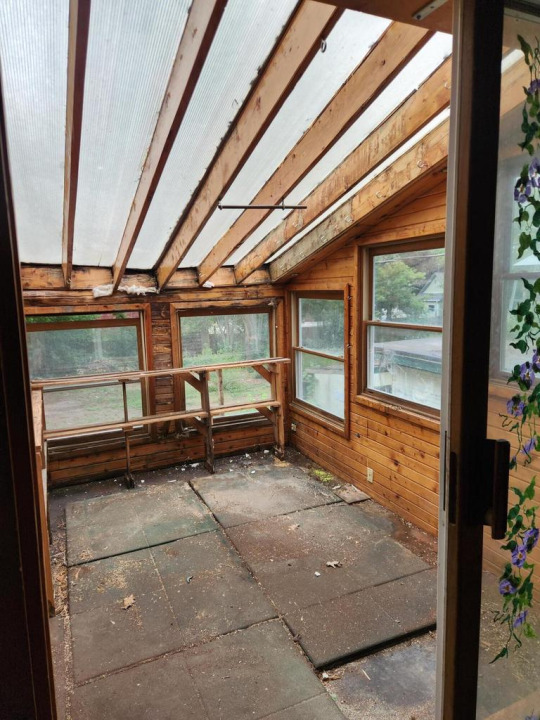
And, a plant room.

There appears to be another roof top deck and a covered patio on this structure.
112 notes
·
View notes
Text
Introducing The Royal Ganges by Srijan Realty, a magnificent 39 Lac sq. ft. development with over 1 km of a private Ganges-facing track and premium houses that epitomize tranquil and opulent life.
The River Club: Where Luxury Meets Serenity
Experience the splendor of The River Club at The Royal Ganges, an elegant, 70,000 square-foot club with a podium-level view of the Ganges. Enjoy stunning views of the river while submerging yourself in luxury and peace. Enjoy first-rate amenities while spending special time with your loved ones.
Well-Connected for Your Convenience
The Srijan Royal Ganges is conveniently placed 20 minutes drive from New Alipore through the Sampriti Flyover and provides good access to key locations. Take advantage of smooth transportation and quick access to the city’s exciting attractions, shopping areas, and commercial sectors.
Mesmerizing Views for a Luxurious Lifestyle
The Royal Ganges Kolkata is more than just a housing development; it’s a way of life. Discover excellent amenities and facilities that are future-ready and focused on the Ganga and your every need. Enjoy a life of luxury and peace by immersing yourself in the breathtaking sights of the Ganges.
Special Features that Set The Royal Ganges Apart
Open Space: The Royal Ganges has a huge open space of 19.36 acres that is spread across 26.53 acres of land. Enjoy the peace and roominess of this carefully thought-out construction.
International Design: The Royal Ganges features stunning and enthralling landscapes that transport you to a world of beauty and serenity. It was created by international landscape architects from Thailand called Tectonix.
Jetty & Fast Ferry: Experience the ease of the project’s dedicated open jetty and quick boat service. Explore the beauty of the Ganges while maintaining a seamless connection to your surroundings.
Shuttle Service: Take advantage of the ease and comfort of an internal shuttle service to Taratala metro and Bata. Save time and travel comfortably on your everyday commute.
Your Own Paradise Awaits
To reserve your slice of heaven at The Royal Ganges, inquire right away. Choose a unit type from the list below:
Residences: Elevate Your Lifestyle
Apartments with views of the Ganga will raise your standard of living. You’ll get plenty of sunlight and big balconies that face the Ganges thanks to the 2300+ units’ east-to-west gradient, which makes for a pleasant living environment. Your home is uniquely designed for you, down to the last detail.
Unit Size: 1362 – 1920 sq. ft.
Number of Units: 2300+ Units
Configuration: 3 BHK
Starting Price: ₹73.13 Lacs Onwards
Know more about our apartments and find your dream home at The Royal Ganges Kolkata.
Villaments: Uninterrupted Views and Luxurious Living
Reside in exquisitely designed villas that provide you with the conveniences you need for a luxury and contemporary existence. Discover houses with open floor plans and unobstructed views of the Holy Ganges. Private decks and patios are available on both floors, providing the ideal combination of interior and outdoor living.
Unit Size: 2103 – 4047 sq. ft.
Number of Units: 158+ Units
Configuration: 3 BHK
Starting Price: ₹1.43 Cr. Onwards
Discover the epitome of luxury living in our Villaments at The Royal Ganges.
Bungalows
Enjoy the height of independence with one of our opulent and chic bungalows at The Royal Ganges. Each bungalow features a separate kitchen garden, a patio, a deck with an open view of the Ganges, and balconies on both sides. Enter a world where every nook and cranny radiates pure majesty and peace.Unit Size: 2492 – 2842 sq. ft.
Number of Units: 63 Exclusive Bungalows
Configuration: 4 BHK Bungalows
Starting Price: ₹2.34 Cr. Onwards
Discover the perfect blend of luxury and serenity in our Bungalows at The Royal Ganges.
Every aspect of The Srijan Royal Ganges has been carefully planned out to provide you with a remarkable living experience. Make The Royal Ganges your home to embrace the splendor of real luxury.
Location Advantage
Only 20 minutes from Alipore.
0 notes
Text
Lodha Bella Vita NIBM Road — 2, 3, 4, and 5 BHK Flats For Sale In Pune

Lodha Bella Vita NIBM Pune, currently an under-construction project with an expected completion date of April 2025, is brought to you by the reputable real estate developer, Lodha Group.
This exciting development, Lodha Bella Vita, boasts a rich array of pioneering amenities to enhance your quality of life. Among these are a tranquil temple, a refreshing swimming pool, an opulent clubhouse, a vibrant volleyball court, a soothing jacuzzi, a spacious football area, a rejuvenating steam room, a convenient creche/daycare facility, a cozy cafeteria, a well-equipped changing area, a lively cricket pitch, a versatile multipurpose court, a safe toddler pool, recreational table tennis, a dynamic basketball court, a state-of-the-art gymnasium, beautifully landscaped gardens, and a delightful children’s play area.
The Lodha Bella Vita floor plan has been thoughtfully designed to cater to the needs of its diverse residents. It offers a variety of apartment configurations, including 2, 3, 4, and 5 BHK options. The 2 BHK units range in size from 833 to 905 sq. ft, the 3 BHK units span from 1056 to 1196 sq. ft, while the 4 BHK apartments encompass 1700 sq. ft. For those seeking even more space and luxury, there are 5 BHK residences with a generous total size of 2300 sq. ft. If you’re interested in learning more about the Lodha Bella Vita Price and payment plans, simply provide your contact details, and we will gladly assist you with your inquiry.
Lodha Bella Vita Pune offers numerous location advantages and unique selling points that will undoubtedly captivate you. For instance:
The project is conveniently located near popular hotels like Royal Orchid & Park View and restaurants such as Agra Restaurants & JB 007.
Trusted healthcare facilities like Spire Hospital & Welfare Hospital, as well as top educational institutions like VIBGYOR, Euro, and DPS, are within proximity.
Shopping enthusiasts will appreciate the convenience of nearby shopping centers like Clover Hills Plaza and malls like Seasons Mall.
Excellent connectivity to Pune Railway Junction and bus services ensures ease of transportation.
Nature enthusiasts can revel in unobstructed views of the Anandvan Reserve forest.
The project offers a remarkable 80% of open spaces, creating a serene and spacious environment.
Lodha Bella Vita is equipped with world-class amenities suitable for all age groups, ensuring a vibrant and inclusive community.
For a comprehensive understanding of the project, you can download the Lodha Bella Vita brochure in PDF format, which provides information about the project’s amenities, RERA compliance, developer details, possession status, master plan, and specifications. Alternatively, you can get in touch with us by providing your contact details, and we will be happy to address any inquiries you may have.
#Lodha Bella Vita#Lodha Bella Vita NIBM#Lodha Bella Vita Pune#Lodha Bella Vita Brochure#Lodha Bella Vita Floor Plan#Lodha Bella Vita Rera#Lodha Bella Vita Price#Lodha Bella Vita Possession#Lodha Bella Vita NIBM Pune#Lodha Bella Vita Amenities#Lodha Bella Vita Specifications#Lodha Group#Lodha Bella Vita 2 BHK#Lodha Bella Vita 3 BHK#Lodha Bella Vita 4 BHK#Lodha Bella Vita 5 BHK#property#real estate#apartments#flats#inframantra#home#house
0 notes
Text
The 3 Best Room Heaters In India
With the chilly winters just around the corner, the room heaters offer a lot of relief and comfort by ensuring you stay warm at home or office. Hence to combat the onset of cold weather, it is better to purchase a room heater that can keep you warm during the Winter days.
However, the market comprises various room heater options, available in varied budgets. To help you make the right choice, here is a list of the types of best room heaters in India that you can choose from:
1- Orient Electric Areva Fan Room Heater
The Orient Electric Areva fan room heater is perfect for instant heating of the room, which is up to 180 sq. ft. in size. It comprises a complete copper motor that is durable and lasts long. It also includes a thermostat that can easily adjust to the heating modes from 1000W and 2000W.
The user can place this fan heater in a bi-directional position, either horizontally or vertically. Its fan runs at 2300 rpm and can also be used during summer. This fan room heater is also approved by ISI and has five levels
2- Usha Fan Heater 3628
Much like any other fan heater, the Usha fan heater is also preferred for instant heating. It comprises three operating modes: cool wind, low heat, and high heat. The power modes are suitable for energy saving, and its thermostat also ensures a proper control temperature. The design of this fan heater is compact and lightweight for easy mobility. It also comprises a two-stage safety feature that ensures a perfect heating experience.
3- Havells Calido Fan Room Heater
Havells Calido heater includes two heat settings that any user can choose depending on climatic conditions. It offers faster, safer, and more energy-efficient heating to be able to enjoy the comforting warmth. The oscillation feature assists in delivering multi-directional heating. Also, a safety feature is available that allows it to switch off automatically in case it falls or tips accidentally. The dust filter prevents dust from entering the heater and can be easily cleaned from time to time.
CONCLUSION
Before purchasing a room heater, the user needs to check its warranty and power consumption. Lastly, consider the safety features like temperature and thermostat protection as well.
0 notes
Text
[ad_1]
Florida East Coast Realty, led by the Hollo household, scored a $419.6 million refinancing for his or her Panorama Tower in Miami's Brickell.
The deal comes amid a flurry of refinancings throughout South Florida, exhibiting the tri-county area is defying the nationwide pattern of a slowdown in lending because of elevated rates of interest.
Greystone Industrial Capital supplied the refinancing for the 85-story Panorama at 1100 Brickell Bay Drive in Miami, in response to a information launch from the lender. The debt consists of a $334.6 million Freddie Mac senior mortgage funded by Greystone Servicing Firm and an funding by most well-liked fairness lenders led by a worldwide pension fund, in addition to an $85 million subordinate debt. The senior notice has a five-year time period and a 35-year amortization. CPP Investments and Harbor Group Worldwide supplied the popular fairness, in response to Industrial Mortgage Alert.
Panorama consists of 821 residences, a 208-key Hyatt Centric Lodge, 112,700 sq. ft of workplaces, 25,200 sq. ft of retail and a 2,000-space storage, in response to the discharge. At 830 ft in peak, the constructing is taken into account the tallest residential tower on the Jap Seaboard south of New York.
Florida East Coast Realty, led by Tibor Hollo and his sons, Wayne and Jerome Hollo, accomplished Panorama in 2018.
Data present the mortgage changed a $425 million refinancing that Florida East Coast Realty had landed in 2019 from Wells Fargo. That refinancing had changed the challenge's $340 million building mortgage secured in 2015.
Attorneys Kerry Rosenthal and Heather Scott of Aventura-based Rosenthal Rosenthal Rasco represented the Hollo household within the current deal. Rosenthal additionally represented the household within the building mortgage and 2019 refinancing.
In different current refinancings, David Martin's Terra and Grass River Property scored $245 million for his or her just lately accomplished Grove Central challenge subsequent to the Coconut Grove Metrorail Station in Miami. Grove Central consists of a 23-story, 402-unit residence tower and 170,000 sq. ft of retail.
In October, Nadim Ashi's Fort Companions scored $410 million for 2 of its 4 Seasons properties in South Florida. The accommodations at 2300 South Ocean Boulevard in Palm Seashore and 9011 Collins Avenue in Surfside have 309 keys mixed.
Additionally, Craig Robins' Dacra, L Catterton Actual Property and Brookfield Properties landed a $250 million refinancing final summer time for the 120,000-square-foot retail and restaurant Paradise Plaza at 151 Northeast forty first Avenue within the Miami Design District.
Building debt has additionally been flowing in South Florida, particularly for high-end apartment initiatives.
This month, Mast Capital scored a $600 million mortgage to construct the 80-story Cipriani Residences with 397 condos at 1420 South Miami Avenue in Brickell. The deal marked the largest-known apartment building mortgage in South Florida historical past.
That got here on the heels of Edgardo Defortuna's Fortune Worldwide Group and Ricardo Dunin's Oak Capital touchdown a $259 million building mortgage for The Ritz-Carlton Residences, Pompano Seashore, in December. The builders are constructing the two-building, 205-unit apartment challenge at 1380 South Ocean Boulevard.
[ad_2]
Supply hyperlink
0 notes
Text
Welcome to Signature Global Deluxe DXP, where ultra-luxury living meets unparalleled convenience in the heart of Sector 37D, Gurgaon. Get ready to experience a lifestyle like never before, with exclusive facilities and amenities designed to elevate your everyday living.
Ultra-Luxury Apartments: Choose from exquisite 3BHK+S (2300 Sq Ft) and 4BHK+S (3200 Sq Ft) apartments, meticulously crafted to provide the epitome of comfort and sophistication. Each residence of this luxury project boasts contemporary design, premium finishes, and expansive spaces to cater to your needs.
#Signature Global Deluxe DPX Sector 37D Gurgaon#Signature Global Deluxe DPX Sector 37D#Signature Global Deluxe DPX 37D#Signature Global Deluxe DPX#Signature Global Deluxe DPX 37D Gurgaon#Signature Global Deluxe DPX 37D Location Map#Signature Global Deluxe DPX 37D Floor Plan#Signature Global Deluxe DPX 37D Payment Plan#investment#investors#property#real estate#real estate investing
1 note
·
View note