#2400 sq ft
Note
oh hey! Far from North bend is very exciting, that's a beautiful small city near where I grew up <3 any info on Fae? Thank you for all your work and efforts on this project <3
Sadly Fae is one of the few kids this year I haven't been able to track down. There were no recorded Fae/Fay/Faye Goodwins of the correct age anywhere near North Bend. Fae was more common as a middle name than first name, and there's also the possibility it was a nickname. I looked, but I couldn't find any girls of the right age with the last name Goodwin within 200 miles.
To complicate things further, I found two different individuals who listed 2260 Marion St. as their address between 1925 and 1927, neither of whom were named Goodwin. One was a single man in his early 20s who worked as a day laborer, and the other a fireman with a wife and infant daughter.
The house is still standing, and is a decent size (2400 sq ft, 4 bedrooms), so it's possible that Fae's family was sharing the home (maybe renting a bedroom or two) which would mean they wouldn't show up on any property records.
The Pacific NW had a very dynamic population in the early 20th century. People tended to go where there was work and would move on as soon as there wasn't. My best guess is that Fae's father (between his fits of laughter) may have come to North Bend to find work, there were several large sawmills in the area, and the family only ended up staying for a short period of time.
32 notes
·
View notes
Note
I am hoping your followers can help.
I have a male cat 5 years old. About six months ago, we started bringing him into an enclosed garden. He is 100% supervised and it’s about 20 min a day. Since then, he had become obsessed with going outside. He sits by the door and cries all day. He trips us when running to the door next to the kitchen. He is also tries to run out any door to the outside. Front door is close to the street.
1. House is 2400 Sq ft with twenty windows-four facing a garden with birds at a feeder.
2. I play with him twice a day.
3. Cat condos in every room of the house
4. Endless toys and scratchers.
5, Give him plenty of love in a clean home and litterbox. Fed well
6. Can’t build a catio because we don’t own the home.
7. I would never let him be an indoor outdoor cat. Dangerous and we live close to wildlife areas
8. I put on youtube videos of birds.
I feel like a bad pet owner but I am giving him plenty of stimulation. There are times it’s not possible due to weather but he will camp out all day at the garden door. Outside is the only thing he wants.
This is very distressing because I also don’t want to yell or ignore him.
Hopefully, someone has some suggestions to deter this behavior before he starts acting out or not using his box.
Thanks for listening
29 notes
·
View notes
Text
Live Your Best Life at Provident Amaya Plots in Chennai
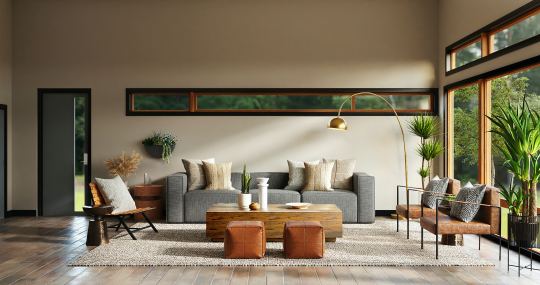
Provident Amaya Plots is a residential project located in Thirumazhisai, Chennai, that offers individuals the opportunity to purchase plots of land and build their dream homes. The project is designed to provide residents with a peaceful and tranquil living environment while still being close to urban amenities. The location of Provident Amaya Plots is ideal for those seeking a secure and comfortable living environment in a prime location in Chennai.
There are many benefits to living at Provident Amaya Plots. The project features a well-planned layout and offers a range of plot sizes from 600 sq ft to 2400 sq ft to cater to different buyers' needs. This ensures that individuals can choose the plot that best suits their requirements and budget. Additionally, Provident Housing Limited, the developer of the project, is a reputable real estate company known for delivering high-quality projects on time, giving buyers peace of mind when investing in Provident Amaya Plots.
Living at Provident also means being close to major educational institutions, hospitals, and shopping malls, making it a convenient location for families. The project is well-connected to major landmarks in the city, ensuring that residents have easy access to everything Chennai has to offer.
In summary, living at is an excellent opportunity to live your best life in a secure and comfortable living environment in Chennai. With its well-planned layout, range of plot sizes, and proximity to urban amenities Provident Amaya is an investment worth considering for those seeking a peaceful and convenient lifestyle in a prime location.
2 notes
·
View notes
Text
Live the Dream: Unveiling Tangled Up in Green Plots by Total Environment
Looking for "Tangled Up in Green plots" or simply dreaming of a life tangled up in green? Look no further than Total Environment's visionary project!
Tangled Up in Green offers premium plotted developments in Devanahalli, Bangalore. This sprawling 110-acre enclave is designed for those seeking a luxurious lifestyle intertwined with the serenity of nature.

Imagine waking up to the gentle whispers of leaves and the vibrant melody of birdsong in your Tangled Up in Green plot. Over 8 acres are dedicated to a captivating wooded forest, creating a central park that's your daily dose of tranquility.
But Tangled Up in Green goes beyond plots. It fosters a vibrant community. Relax and reconnect on the dedicated running and cycling trails, or unleash your inner child at the playgrounds. Dog parks and amphitheaters provide spaces for socializing and fostering a sense of belonging.
Total Environment is renowned for its commitment to excellence. Tangled Up in Green plots boast wire-cut brick compound walls, temperature-controlled stone roads, and meticulous design, ensuring a superior living experience.
Invest in Your Green Oasis
Tangled Up in Green plots come in a range of sizes (1200-2400 sq ft) to suit your needs. Whether you envision a cozy haven or a sprawling family residence, there's a perfect canvas for your dream home.
The strategic location on Doddaballapur Main Road provides excellent connectivity to key areas like the Devanahalli SEZ, Bangalore International Airport, and prominent educational institutions. Enjoy the best of both worlds: a tranquil escape and easy access to urban conveniences.
More Than Just an Address
Total Environment Tangled Up in Green isn't just a place to live; it's a philosophy. It's a commitment to a life intertwined with nature, fostering a sense of well-being and tranquility. Untangle yourself from the everyday hustle and reconnect with the beauty that surrounds you.
Ready to live a life tangled up in green? Contact Total Environment today to explore Tangled Up in Green plots and embark on your journey towards a life of serenity and luxury.
0 notes
Text
WHAT FACTORS SHOULD BE CONSIDERED WHEN BUYING A PLOT IN MYSORE
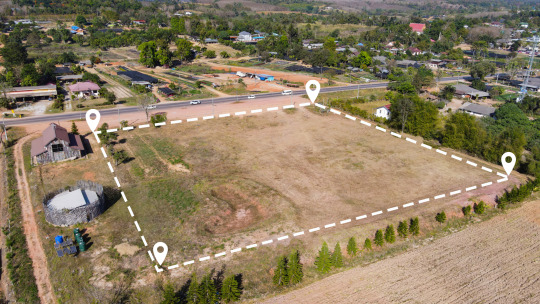
Your Guide to Buying the Perfect Plots in Mysore:
Plots in Mysore, the enchanting city of palaces and gardens, beckons homebuyers with its rich heritage and tranquil charm. For those seeking to build their dream home, Plots in mysore offer a fantastic opportunity to personalize your living space. However, navigating the real estate market can be daunting. This comprehensive guide explores the crucial factors to consider when buying Plots in mysore, ensuring you make an informed and confident decision.
Location, Location, Location: The Cornerstone of Your Investment
The location of your plot is paramount. It determines not just your daily commute but also access to essential amenities, the value of your property in the future, and the overall quality of life Plots in mysore. Here’s what to consider:
Proximity to Necessities: Prioritize proximity to schools, hospitals, markets, and places of worship that are important to your lifestyle. This minimizes travel time and ensures convenience.
Connectivity and Infrastructure: A well-connected plot with easy access to major roads and public transportation is crucial. Look for areas with good infrastructure development, including proper drainage, sewage systems, and electricity supply.
Peaceful Environment: Consider the overall ambiance of the locality. Do you seek a bustling neighborhood or a quieter, more serene environment? Think about noise levels, traffic flow, and proximity to commercial areas.
Future Development Plans: Research upcoming infrastructure projects or development plans in the area. These can significantly impact property values. A plot near a planned IT hub or shopping mall might be a wise investment.
Understanding Plot Types and Sizes
Plots in Mysore come in various types and sizes to suit diverse needs and budgets:
Plot Size: Standard plot sizes range from 1200 sq. ft. to 2400 sq. ft. When choosing, Consider the size of your dream home and future expansion plans.
Corner Plots: Corner plots offer additional space and better ventilation. However, they tend to be pricier.
East-Facing Plots: Plots facing east receive the morning sun, which is considered auspicious in Vastu Shastra and provides natural light. These plots may command a premium Plots in mysore.
Legalities and Documentation: Ensuring a Smooth Transaction
Before finalizing a Plots in mysore purchase, ensure all legal and documentation aspects are in order:
Clear Land Titles: Verify the seller has clear ownership of the plot and all necessary approvals. Ask for a copy of the sale deed, conversion certificate (if applicable), and other relevant documents.
Permissions and Approvals: Ensure the plot has approvals for construction from relevant authorities like the Mysore Urban Development Authority (MUDA) or local gram panchayats.
Registered Plots: Plots are preferred to be registered with MUDA or a reputable developer. This provides greater legal security and transparency.
Understanding Plot Costs and Financing Options
Plot prices in Mysore vary depending on location, size, and development status. Here’s a breakdown of factors affecting cost:
Locality: Plots in prime localities with superior infrastructure naturally command higher prices.
Development Status: Developed areas with existing amenities will be costlier than developing areas with potential for future development.
Size and Type: Larger plots and corner plots typically cost more.
Financing your plot purchase is crucial. Explore these options:
Home Loans: Several banks and financial institutions offer home loans for purchasing plots.
Personal Loans: Consider personal loans for smaller plots, but be aware of higher interest rates.
Savings: A significant down payment strengthens your negotiation position and reduces your loan burden.
Beyond the Basics: Additional Considerations for a Savvy Buyer
While location, legalities, and cost are essential, consider these additional factors for a well-rounded decision:
Developer Reputation: If purchasing from a developer, research their track record and completed projects.
Soil Quality: Conduct a soil test to understand the suitability of the land for construction.
Water Table Levels: Knowing the water table level helps determine foundation design and future well-drilling needs.
Future Expansion Plans: Consider potential additions or modifications to your home when choosing plot size.
For more information, Visit : Plots in Mysore
0 notes
Text
Assetz Melodies Of Life At off Hosa Road - Luxury Villa Plots In Bangalore
Assetz Melodies Of Life is a residential project that offers luxurious villa plots at Off Hosa Road, Bangalore with classic size 1500 & 2400 sq ft & modern amenities.
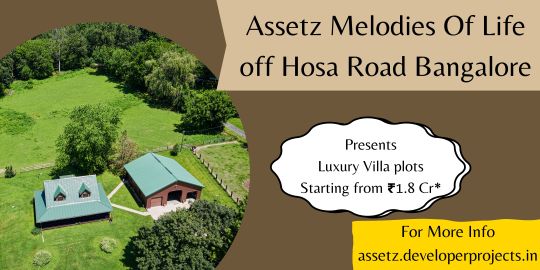
#AssetzMelodiesOfLife#AssetzMelodiesOfLifeBangalore#AssetzMelodiesOfLifePlots#AssetzMelodiesOfLifeoffHosaRoad#AssetzMelodiesOfLifeoffHosaRoadBangalore#MelodiesOfLifeByAssetz
0 notes
Text
Max Estates Gurgaon High Rise Apartments in Gurgaon
Max Estates 36A is a newly launched residential project, redefines luxury living in sector 36A, Gurgaon. The project offers 3 BHK apartments starting at 4.2 Crore for 2100 sq. ft. and extending to 2400 sq. ft., exuding sophistication. With six towers dominating the skyline, the project showcases double-height ceilings and intelligent lighting, emphasizing attention to detail across its sprawling 12-acre span. The clubhouse, spread over a large area, ensures easy connectivity to educational institutions, hospitals, Sohna Road, and nearby metro stations. Max Estates Gurgaon High Rise Apartments in Gurgaon amenities include a party hall, sports bar for fitness, dedicated spa and business lounge, adding to the allure of this premier residential destination.
0 notes
Text
[ad_1]
Town of Austin is eyeing Tokyo Electron’s former North American headquarters in Southeast Austin, greater than 5 months after the 107-acre property hit the market.
Town is in talks to pay about $87 million for the two-building, 189,800-square-foot workplace campus at 2400 Grove Boulevard, together with an adjoining 60-acre tract that’s ripe for improvement, the Austin Enterprise Journal reported.
The Austin Metropolis Council will contemplate the acquisition on March 21. There’s a risk of Tokyo Electron leasing again the 2 buildings till March 2025.
If the town proceeds with the acquisition, it intends to repurpose the 2 buildings for a second Mixed Expertise and Emergency Communications Heart. Town would additionally discover concepts for the undeveloped parcel, together with inexpensive housing.
The potential sale comes as Tokyo Electron adjusts its Austin operation. The semiconductor manufacturing gear producer leased nearly 99,000 sq. ft within the RiverSouth constructing, at 401 South First Avenue, in February, with plans to broaden elsewhere. Tokyo Electron goals to open an workplace in Taylor, northeast of Austin, together with a analysis and improvement facility some place else within the metro, upping its Austin-area footprint from 189,000 sq. ft to 238,800 sq. ft.
The Taylor workplace, spanning 40,000 sq. ft, can be situated close to Samsung’s semiconductor facility, the place a few of Tokyo Electron’s staff work. Samsung is a serious consumer for Tokyo Electron, which partially drove the corporate’s choice to promote its Southeast Austin campus.
“The fact is, we’re going to have that workplace there in assist of the important thing buyer, which is Samsung,” Tokyo Electron’s Rick Turner advised the outlet. “However, once more, it’s nonetheless early. We’re nonetheless taking a look at potential areas for that workplace.”
Tokyo Electron remains to be exploring areas for its analysis and improvement facility, probably leasing house to expedite the method. Wherever it chooses, the corporate is dedicated to sustainability, exemplified by its latest transfer to the RiverSouth workplace tower, famend for its platinum score in vitality effectivity and cutting-edge know-how.
—Quinn Donoghue
Learn extra
[ad_2]
Supply hyperlink
0 notes
Text
Sceneca Residence @Tanah Merah
Sceneca Residence @Tanah Merah
Rare Mixed Development with Direct Linked to MRT
✔ By Reputable Developer MCC Land
✔ Direct sheltered linked to Tanah Merah MRT Interchange
✔ 1 train station from Changi Business Park and Bedok MRT Town Centre.
✔ 1 station to Singapore 4th university, the SUTD (Singapore University of Technology & Design).
✔ 2 stations to Tampines Regional Centre & Jewel, and to Changi International Airport.
✔ Mixed Development with Commercial on the Ground Floor
✔ Established Residential Area and Limited supply of vacant development land near the MRT
✔ Located near to major employment centres including Changi Business Park, Pasir Ris Wafer Fab Park, Loyang Industrial Park, Tampines Industrial Park, and Paya Lebar Central and could have great tenant pool
✨Showflat Closing Soon✨
❣️1BR/ 2BR 463sqft Full Sold
❣️3BR Classic 904-1055sqft From $1,888,000 - Last 2
❣️3BR Deluxe 1044sqft From $2,158,000 - Last 12
❣️3BR Grande 1119-1292sqft From $2,358,000
❣️3BR Premium 1163-1367sqft From $2,358,000
❣️4BR Luxury 1518sqft From $3,048,000
❣️4BR Penthouse 2400-2756sqft From $5,168,000 - Last 3
https://youtu.be/_yKjhPMpD3U
https://youtu.be/80kp0laV4BE
https://youtu.be/-UrFREQtBRI
"Your Way of Living"
Sceneca Residence @Tanah MerahFact Sheet
Unique Selling Points
Locations in Details360 DRONE VIEW
Site PlanUnit Mixes & Diagrammatic Chart
Floor Plan & Virtual Tours:
Download Brochures/ Floor Plan
Latest Price Guide for Sceneca
FAQsWhat's the land price for Sceneca Residence?
Where is the showflat of Sceneca Residence?
Sceneca Residence is a 99 years leasehold New Launch Condo located at Tanah Merah Kechil Link in District 16. It will be a mixed-use development comprising commercial space of about 21,528 sq ft on the ground floor and about 265 residential units. At its enviable address between, Sceneca Residence is located in the serene neighbourhood of Tanah Merah, with plenty of food and shopping options at Singapore Expo, Changi City Point and the world-class Jewel Changi Airport.
Sceneca Residence will offer accessibility and connectivity, with Tanah Merah MRT station right in front of the development. Tanah Merah station serves as a cross-platform interchange between the mainline East West Line and the Changi Airport Branch line, which presently utilizes the middle track. For Pasir Ris-bound services, a fourth track and third platform will be extended to the Northside of the station after extension construction is finished in 2024. The Changi Airport Branch line will have an extra middle platform, allowing trains to run more often.
Bordered by Bedok, Tampines and Tanjong Katong Enclave, this exclusive address is reserved for the few discerning homeowners. International Travel is a breeze with 2 MRT stops to the airport and Jewel Mall. Directly connected to the Tanah Merah MRT Station, rain or shine, all is fine. Conveniently located between 3 major shop-play-eat clusters. Be spoilt for choice choosing between Bedok Mall, Tampines Mall, Tampines One, Century Square and Tanjong Katong!
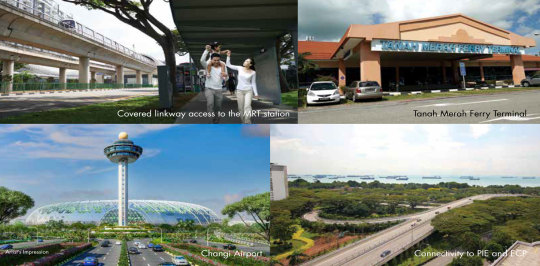
The future holds even more exciting plans for Sceneca Residence. Under the Urban Redevelopment Authority’s Master Plan 2019, the Changi Region looks set to be a thriving economic powerhouse with upcoming developments such as the future Terminal 5, Changi East Industrial Zone and Changi East Urban District.
The present Changi Airport Branch line will be transformed to part of the Thomson-East Coast Line by 2040, according to the Land Transport Master Plan 2040. (estimated). It will be connected to the TEL’s Sungei Bedok-Changi Airport Terminal 5 expansion. Tanah Merah would thereafter become the Thomson-East Coast Line’s eventual terminal.
Taken together, all these attributes make the Tanah Merah Kechil Link site very attractive, not only as a highly liveable locale but one that poses lots of possibilities in the years to come. This probably explains why there was such an intense bidding for the plot during the GLS tender.
Fact Sheet
TypeDescriptionsProject NameSceneca ResidenceDeveloper NameMCC LandLocation24 Tanah Merah Kechil Link, Singapore 468456 (District 16)Tenure of Land99 years lease from November 2020Expected Date of Completion (T.O.P.)31 May 2027 Site areaApprox. 8,880 sqm / 24,864 sqftTotal No. of UnitsResidential: 268 residential units (1-4 BR & PH) in 2 towers of 14 & 15 storey
Commercial Space: 21,528 sq ft (Approx. 2,000 sqm (1,000 sqm supermarket + 1,000 sqm retail & F&B) Car Parks214 Lots (4 Readiness provision for EV Charging Stations) + 3 Accessible Lots, 68 Bicycle Lots Updated Fact Sheet for Sceneca Residence at Tanah Merah
Unique Selling Points
✅ By Reputable Developer MCC Land
✅ Next to Tanah Merah MRT Station and enjoys easy access to the East Coast Parkway (ECP) and the Pan Island Expressway (PIE)
✅ Mixed Use Development with Commercial on the Ground Floor
✅ Established Residential Area and Limited supply of vacant development land near the MRT
✅ Exclusivity with only about 265 Residential units
✅ Located near to major employment centres including Changi Business Park, Pasir Ris Wafer Fab Park, Loyang Industrial Park, Tampines Industrial Park, and Paya Lebar Central and could have great rental potential
✅ Proximity to shopping and dining amenities in Changi City Point, Bedok and Simei Town Centres
✅ Close to reputable educational institutions including Temasek Primary School, Temasek Junior College and Singapore University of Technology and Design (SUTD)
✅ Great emphasis on the well-beings of the residents. A pleathora of facilities available within the development as well as a large central landscape space for residents to relax and mingle
Locations in Details
Sceneca Residence is well situated between the New Upper Changi Road and Tanah Merah Kechil Road with excellent connectivity and proximity to Tanah Merah MRT Station. This station serves as an interchange between the East-West Line (EWL) and the Changi Airport Line (CGL). A new platform and viaducts currently undergoing upgrading at the Tanah Merah MRT station will be ready by 2024. This will lead to shorter waiting times for commuters and greater access to Expo, Changi Business Park, Changi Airport and other places like Paya Lebar, and Tampines.
Other than Tanah Merah MRT Station is an interchange, the other nearest interchange station is just one-stop away at the Expo MRT Station which connects to the Downtown Line (DTL) as well as the upcoming Thomson-East Coast Line (TEL) in 2024, thereby enhancing connectivity to the city centre and the northern parts of Singapore.
Several shopping malls are nearby Sceneca Residence at Tanah Merah. Driving for 10 minutes can bring you to Changi City Point, Bedok Point, or Eastpoint Mall. Not forgetting that Sceneca Residence has its own commercial podium. Getting tired of shopping centre food? Head to East Coast Park to access a food haven. Dine at one of Singapore’s premier hawker centres in East Coast Lagoon Food Village, or a plethora of seafood restaurants. No matter the budget or cuisine, East Coast Park has it covered.
There are also many education institutions in the vicinity of the Tanah Merah site, thus shortening the commute to schools – which could mean some extra time in bed or to grab a quick breakfast. These schools include St. Anthony’s Canossian Primary and Secondary, Bedok Green Primary and Secondary, Anglican High School, Bedok View Secondary School, Bedok South Secondary School, Temasek Secondary School, Temasek Junior College, ITE College East, Singapore University of Technology and Design
360 DRONE VIEW
Trains (MRT)
• Tanah Merah MRT 0m
Groceries/ Shopping
• Sceneca Square (U/C) 0m
• East Village 6 min (429 m)
• Bedok Market Place 7 min (479 m)
• FairPrice – New Upper Changi 617 m
Schools
• Bedok View Secondary School 468m
• Anglican High School 533m
• Bedok South Secondary School 662m
• Haig Girls’ School 870m
• St. Anthony’s Canossian Primary/ Sec 900m
Site Plan
Each facility has been thoughtfully designed with the modern urbanite in mind.
A full facility gym and zen pavilions for the fitness & health-conscious resident. The versatile layouts and community workspaces to suit the busy lifestyle of a go-getter professional. Lush gardens and pavilions for quality bonding amongst closely-knitted family members. There is something for everyone!
Site Plan Ground
Typical Units Site Plan
Penthouse Units Site Plan
To implement the minimalist interpretation of modern convenience at Sceneca Residence, we craft spaces that can in turn shape the way we live. Every home comes with a practical layout, as well as smart and safe features to make everyday living a pleasure.
Sceneca Residence brings the future of smart living. Experience ease and convenience in controlling your private sanctuary with ease. Enter a new level of convenience, both outside and within your home.
Unit Mixes & Diagrammatic Chart
Unit Mixes
Diagrammatic Chart
Floor Plan & Virtual Tours:
Show Unit Types
Virtual Tour of Scale Model
1-Bedroom-Type-A1 463sf
1-Bedroom-Type-A1A 463sf
1-BedroomStudy-Type-A2S 538sf
2-Bedroom-Type-B1 678sf
2-Bedroom-Type-B1A 689sf
2-BedroomStudy-Type-B2S 753sf
2-BedroomStudy-Type-B2SA 753sf
2-BedroomStudy-Type-B3S 764sf
3-Bedroom-Classic-Type-C1 904sf
3-Bedroom-Classic-Type-C1A 904sf
3-Bedroom-Deluxe-Type-C2 1044sf
3-Bedroom-Grande-Type-C3 1119sf
3-Bedroom-Premium-Type-C4 1163sf
3-Bedroom-Premium-Type-C4A 1163sf
4-Bedroom-Luxury-Type-D1 1518sf
4-Bedroom-Penthouse-Type-PH 12400sf
4-Bedroom-Penthouse-Type-PH 22756sf
���乐苑(Sceneca Residence���外观
Commercial Podium
Plaza
Plaza
BBQ pits
Clubhouse 1
Clubhouse 2
Lap Pool
Penthouse
Luxurious Bedroom
Download Brochures/ Floor Plan
E-brochure & Floor Plan
Latest Price Guide for Sceneca
❣️1BR/ 2BR 463sqft Full Sold
❣️3BR Classic 904-1055sqft From $1,888,000 - Last 2
❣️3BR Deluxe 1044sqft From $2,158,000 - Last 12
❣️3BR Grande 1119-1292sqft From $2,358,000
❣️3BR Premium 1163-1367sqft From $2,358,000
❣️4BR Luxury 1518sqft From $3,048,000
❣️4BR Penthouse 2400-2756sqft From $5,168,000 - Last 3
Please Contact Us at +65.84188689
It is important to only engage the Official Direct Developer Sales Team to assist you to enjoy the best possible direct developer price. There is no commission required to be paid.
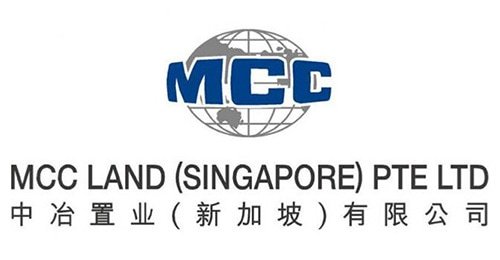
Real Estate Developer MCC Land has been in the real estate development business for many decades starting out in China. As one of the Republic of China’s first 16 state-owned pioneers in the building and construction business, real estate construction is among MCC Group’s primary trade.
As the regional extension of MCC Group in Southeast Asia, it is a new unit to be considered. In Singapore’s real estate sector, MCC Land (Singapore)
Read the full article
0 notes
Text
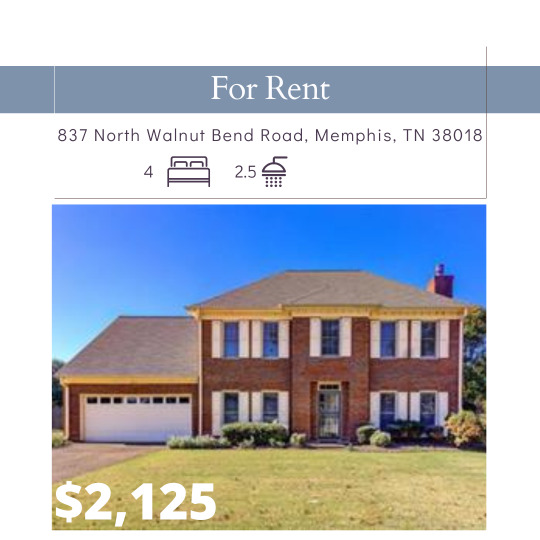
🏡 Immaculate Cordova Home Available
📍 Location: 837 North Walnut Bend Road, Memphis, TN 38018
🛏️ Bedrooms: 4 Bed
🛁 Bathrooms: 2.5 Bath
📏 Size: 2400 sq ft
💰 Rent: $2,125.00
💳 Deposit: $2,125.00
📅 Available: 1/15/2024
📞 Contact: (901) 707-7700, [email protected]
🌟 February Special! 🌟
Enjoy half deposit and no application fee! Move in before March 1st to seize this sweetheart deal! Certain qualifications must be met to avail of this offer.
🏡 Description:
Immaculate 4-Bedroom, 2.5-Bath Cordova Home in the Desirable Walnut Run Neighborhood. Meticulously cared for by a single owner, this residence boasts pristine condition and an inviting open floor plan.
🔥 Enjoy cozy evenings by the fireplace in the spacious living room. Unwind in the separate shower or the relaxing whirlpool tub.
🌳 The generously sized, fenced yard enjoys the convenience of a two-car garage and easy access to local amenities.
🔑 Don't miss the opportunity to make this house your home!
https://linrealestatellc.com/available-rentals/?lid=52929
#MemphisTN #HouseForRent #RealEstate #CordovaLiving 🏡🔑
0 notes
Text
Eldeco La Vida Bella Noida Extension — Apartments in Sector 12 Noida
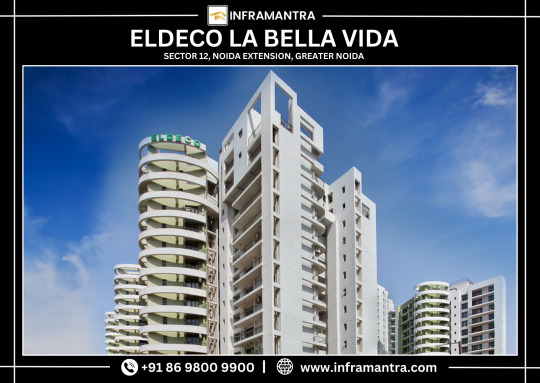
Embrace a life of luxury and tranquility at Eldeco La Vida Bella, Sector 12, Noida Extension — an ultra-luxurious residential property that sets the standard for modern living. Developed by the esteemed Eldeco Group, this newly launched project is a testament to the developer’s commitment to excellence and customer satisfaction.
Eldeco Noida Extension is not just a residential development; it’s a haven of convenience and comfort. The project offers an array of cutting-edge amenities designed to enhance your lifestyle. Enjoy relaxation at the state-of-the-art swimming pool, engage in recreational activities at the 5-star lavish clubhouse, stay fit at the well-equipped gymnasium, and create unforgettable moments with friends and family at the barbeque area. Sports enthusiasts can indulge in indoor badminton and squash courts, among many other amenities tailored for an easy and smooth lifestyle.
Designed for spacious living, Eldeco La Vida Bella offers meticulously crafted 3 and 4 BHK elegant residences. The Eldeco La Vida Bella floor plan is tailored to meet diverse demands and budgets, with 3 BHK residences ranging from 1800–2400 sq. ft and 4 BHK residences offering a total size range of 3200 sq. ft. For detailed information on Eldeco La Vida Bella price range and payment plans, simply dial the contact number on the top right corner of the website.
This newly launched project boasts several unique features that make it stand out:
World-Class Amenities: Enjoy amenities like a Swimming Pool & Kids Pool, a 5-star Rated Clubhouse, an Indoor Badminton Court, and a Squash Court within the project.
Proximity to Expressway: The property is strategically located near a 130-meter-wide expressway, ensuring easy connectivity.
Metro Accessibility: The proposed metro station is just 5 minutes away, enhancing your commuting convenience.
Data Center Proximity: One of the largest data centers in India is within a 5-minute reach.
Living in this prominent location offers several advantages:
Connectivity: Close proximity to Greater Noida West Link Road, NH 24, DND Flyover, railways, Bisrakh Road, and Dadri Main Road.
Shopping Centers: Arihant Arcade, Icon Leisure Valley, Nitiksha Mart, D Mart Grocery Store, Supertech Mart, and Ajnara Plazio are nearby.
Commercial Hubs: NSPL, DENSO, Moser Baer India Ltd, Wegmans Business Park, WIPRO Technologies, Incuspaze Noida Campus, and Honda Siel Factory are in the vicinity.
Hotels: Crowne Plaza Greater Noida, Hotel Formula 1, The Gaurs Sarovar Portico, Blue Bell, and Jaypee Greens Golf and Spa Resort are minutes away.
Hospitals: Yatharth Hospital, Numed Super Speciality Hospital, Saini Hospital, AMC Hospital, New Balaji Hospital, and Nimms Multispeciality Hospital are in proximity.
Educational Institutions: Salvation Tree School, DPS World School, NM Public School, Florence International School, Hemdoon Public School, and Gautam Budh Balak Inter college are nearby.
For a detailed insight into the project, download the Eldeco La Vida Bella brochure. It contains comprehensive information about amenities, RERA compliance, the developer, possession details, specifications, master plan, and layout. Alternatively, raise an inquiry by filling in your contact details on the website’s popup form, and one of our dedicated team members will address any queries you may have.
Renowned real estate developer Eldeco Group has left an indelible mark in the industry, gaining the trust of homebuyers in Greater Noida, Gurgaon, and Lucknow. Known for delivering high-quality products and ensuring customer satisfaction, Eldeco has become a symbol of excellence. In Gurgaon and Lucknow, Eldeco’s residential developments offer contemporary conveniences and large living spaces, catering to the needs of today’s urban dwellers with precision and style. In Gurgaon, Eldeco’s designs seamlessly blend style and functionality, offering a range of options from cutting-edge office spaces to opulent apartment buildings. Choose Eldeco for a life of luxury and comfort.
#Eldeco La Vida Bella Sector 12#Eldeco La Vida Bella#Eldeco La Vida Bella Brochure#Eldeco La Vida Bella Floor Plan#La Vida Bella#La Vida Bella Noida#Eldeco Sector 12 Noida Extension#Eldeco La Vida Bella Price#Eldeco La Vida Bella Sector 12 Noida#Eldeco Group#Eldeco La Vida Bella Rera#eldeco in noida#Eldeco Noida Extension#property#real estate#apartments#home#house#inframantra#flats#apartment#luxury apartments
0 notes
Text
WHAT IS THE MINIMUM AND MAXIMUM SIZE PLOT YOU ARE INTERESTED IN IN MYSORE?
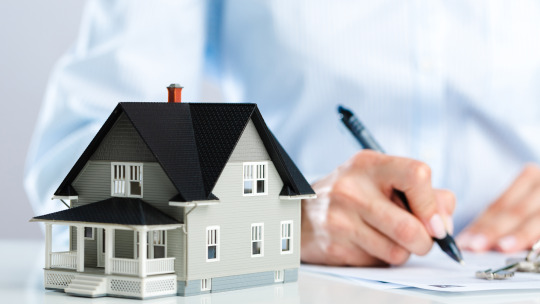
A Guide to Choosing Plots in Mysore
Plots in Mysore, the enchanting city of palaces and vibrant culture, beckons those seeking a tranquil yet well-connected life. If you’ve set your sights on building your dream home in this beautiful city, finding the perfect plot is the crucial first step. But with a diverse range of options available, navigating the Mysore plot market can feel overwhelming. This comprehensive guide will equip you with the knowledge and considerations to make an informed decision when searching for plots in Mysore.
Understanding Your Needs: Size Matters
One of the primary factors influencing your plot search is size. Determining the minimum and maximum plot sizes that cater to your needs is essential. Here’s a breakdown to help you visualize Plots in Mysore:
Compact Living (Up to 1200 sq ft): This type of property is ideal for young couples, singles, or those seeking a minimalist lifestyle. Plots in this range can accommodate cozy bungalows or well-designed multi-story homes. Areas like Vijayanagar 4th Stage and Saraswathipuram offer such options.
Comfort and Convenience (1200 sq ft — 2400 sq ft): This range caters to growing families or those desiring more breathing space. It allows for comfortable 2–3 BHK homes with dedicated Living and dining areas. Popular localities for such plots include J.P. Nagar, Bogadi Road, and Udayagiri.
Spacious Living (2400 sq ft and above): These plots are perfect for extended families or those who prioritize expansive living areas and landscaped gardens. Plots exceeding 2400 sq ft are ideal for constructing luxurious villas or multi-generational homes. Consider areas like Hebbal, Vontikoppal, and the outskirts of Mysore, like Hinkal, for these larger plots.
Beyond Size: Factors to Consider
While size is crucial, several other factors influence your Plots in Mysore selection:
Location, Location, Location: Proximity to essential amenities like schools, hospitals, and workplaces significantly impacts your daily life. Consider your commute and access to desired facilities while choosing a location.
Budgeting for Your Dream: Plot prices in Mysore vary depending on size, location, and development status. Established areas with existing infrastructure command a premium compared to developing ones. Determine your budget and research average plot prices in your preferred locality.
Facing the Future: Direction Matters: Vastu Shastra, the traditional Indian architectural system, emphasizes the importance of plot direction. East-facing plots are generally preferred for receiving morning sunlight and positive energy. However, prioritize your preference and consult an architect based on its orientation for the best plot utilization.
Community Living vs. Standalone Plots: Gated communities offer security and amenities but come with maintenance fees. Standalone plots provide more flexibility in design but might need more specific facilities. Evaluate your priorities to make an informed choice.
Legally Sound Investment: Ensure the plot has legal approvals from the Mysore Urban Development Authority (MUDA) or the Department of Town and Country Planning (DTCP). A clear title and legal documentation safeguard your investment.
Finding Your Perfect Plots in Mysore
With a clear understanding of your needs, explore various avenues to find suitable plots in Mysore:
Reputed Realtors: Leverage the expertise of experienced realtors who can guide you based on your requirements and budget.
Online Platforms: Several property listing websites and portals showcase plots in Mysore with detailed descriptions, pictures, and virtual tours.
Direct Contact with Builders/Developers: Consider established builders or developers offering plotted developments in your preferred location, such as Plots in Mysore.
Word-of-mouth: Network with friends, family, and acquaintances who might have leads on plots in your interests.
Embrace the Journey: Building Your Dream Home
Finding the perfect plot in Mysore is the foundation for building your dream home. You can make an informed and rewarding decision by carefully considering your needs, budget, and future plans. Remember, this journey is an exciting one. Embrace the process, explore your options, and don’t hesitate to seek professional guidance when needed. With the right plot as your canvas, you can transform your vision into a beautiful reality in the captivating city of Mysore.
For more information Visit : Plots in Mysore
0 notes
Text
2400SQ FT WAREHOUSE PROPERTY AVAILABLE ON RENT FOR TEXTILE MANUFACTURING UNIT IN BHIWANDI
#property #warehouse #ajmeria #textile #bhiwandi PROPERTY CODE : AJLD253AREA : 2400 sq. ft. FLOOR : Ground Floor HEIGHT : 14 ft. POSSESSION : 01-jan-24 RENT : 15++/- per sq ft DOCK : 1 DockPOWER : Single/Three phase FLOORING : TRIMIX LOCATION : BhiwandiThis is Ajmeria from warehousespace, I can help you find warehouse matching for your requirement. please find below my detailsAjmeria…
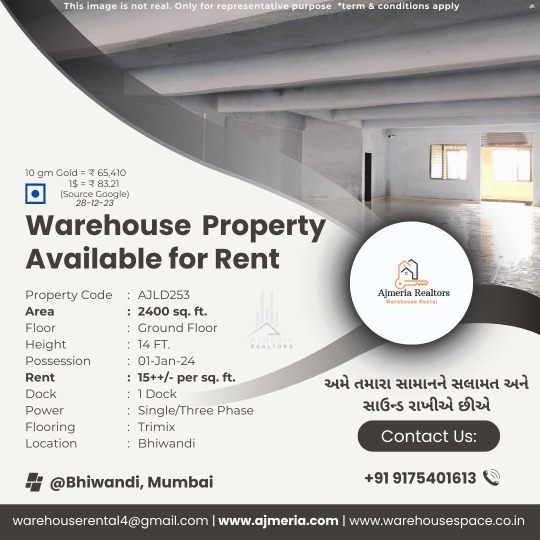
View On WordPress
0 notes
Text
Exploring the Elegance of 4 BHK and 3.5 BHK Apartments for Sale in Sobha Neopolis in Bangalore
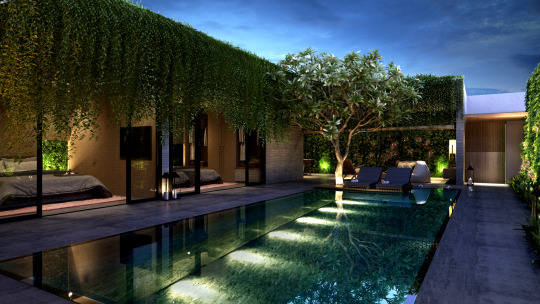
Sobha Neopolis in Bangalore is a testament to luxurious living, offering an exquisite range of 4BHK and 3.5BHK apartments for those seeking an unparalleled residential experience. As one of Bangalore’s premier real estate developments, Sobha Neopolis seamlessly blends modern aesthetics with thoughtful design, promising residents a lifestyle of sophistication and comfort.
Floor Plans:
Sobha groups in Bangalore boasts diverse floor plans to cater to various preferences and needs. The 4BHK and 3.5BHK apartments showcase meticulous craftsmanship and attention to detail, providing residents with spacious, well-designed living spaces.
The spacious 4BHK apartments at the Sobha Neopolis in Bangalore are ideal for families.
The 4BHK apartments at Sobha groups in Bangalore celebrate space and elegance. Spanning across well-planned layouts, these residences offer abundant room for both private and communal living. The floor plans typically feature a main bedroom with an ensuite bathroom, three additional bedrooms, a well-appointed kitchen, a spacious living and dining area, and multiple balconies that provide breathtaking views of the surrounding landscape.
The design ethos emphasizes natural light and ventilation, creating an open and airy atmosphere within the living spaces. High-quality materials and finishes are used throughout, reflecting Sobha Neopolis in Bangalore commitment to delivering homes with luxury and durability.
Stepping into a 4BHK apartment at Sobha Neopolis in Bangalore is akin to stepping into a private kingdom. These sprawling residences, ranging from 2400 to 3448 sq. ft., are crafted for families who cherish grand gatherings and intimate moments. Imagine hosting a festive Diwali party in the expansive living and dining area, bathed in the warm glow of fairy lights strung across the balcony. Picture movie nights huddled in the family room, laughter echoing amidst plush sofas and the soft flicker of the fireplace.
Luxury 3.5BHK Apartments at Sobha Neopolis in Bangalore
The 3.5BHK apartments at Sobha Neopolis in Bangalore blend functionality and sophistication. These residences typically include three bedrooms, one designed as a versatile space for a study, home office, or an additional bedroom. The main bedroom features an ensuite bathroom, and the living areas are intelligently designed to optimize space and functionality.
Modern aesthetics and meticulous attention to detail characterize the interiors. From stylish kitchens to well-appointed bedrooms, every aspect of the 3.5BHK apartments reflects Sobha groups in Bangalore commitment to creating homes that harmonize with the needs and aspirations of contemporary urban dwellers.
The 3.5 BHK apartments at Sobha Neopolis in Bangalore offer the perfect solution for those seeking a balance between grand living and manageable space. At 1804 to 2130 sq. ft., these thoughtfully designed layouts provide ample room for families to thrive while maintaining a sense of coziness. Think cozy dinners hosted around the dining table, laughter echoing through the open-plan living area, and movie nights enjoyed in the comfort of spacious bedrooms.
Sobha Neopolis in Bangalore amenities
Beyond the exquisite interiors, Sobha Neopolis in Bangalore takes luxury living to the next level with a comprehensive range of amenities. Residents can indulge in a resort-style swimming pool, well-equipped fitness center, landscaped gardens, and dedicated play areas for children. The project also features jogging tracks, sports facilities, and a clubhouse, fostering a sense of community and well-being.
Location Advantage Sobha Neopolis in Bangalore
Strategically located, Sobha groups in Bangalore allows residents to be near critical areas in Bangalore. Whether it’s the thriving business districts, premier educational institutions, or vibrant entertainment hubs, Sobha Neopolis ensures that residents are well-connected to the city’s pulse.
Sobha Neopolis in Bangalore — Investment Potential
Investing in a 4BHK or 3.5BHK apartment at Sobha groups in Bangalore represents a commitment to a high-quality lifestyle and a sound financial decision. The development’s reputation and Bangalore’s dynamic real estate market make Sobha Neopolis an attractive option for end-users and investors looking for long-term value.
Sobha Neopolis in Bangalore is a testament to the pinnacle of luxury living. The meticulously designed 4BHK and 3.5BHK apartments, coupled with world-class amenities and a prime location, make Sobha Neopolis a standout choice for those who appreciate the finer things in life. Embrace the elegance and luxury that Sobha groups offers, and elevate your living experience to new heights in the dynamic city of Bangalore.
Beyond the Walls: Amenities that Elevate Your Life
Sobha Neopolis in Bangalore is not just about luxurious apartments; it’s about building a vibrant community. Residents are embraced by many world-class amenities that cater to every aspect of their well-being.
Recreational Delights: A sparkling swimming pool, a state-of-the-art gymnasium, and lush landscaped gardens provide ample opportunities for leisure and rejuvenation.
Unwinding Redefined: A clubhouse equipped with a games room, a party hall, and a screening room promises endless entertainment options for residents of all ages.
Convenience at Your Doorstep: A convenience store, a daycare center, and a laundry service cater to the everyday needs of residents, ensuring a hassle-free life.
Safety and Security: Round-the-clock security with CCTV surveillance and intercom systems ensures every resident’s safety and peace of mind.
Conclusion
Sobha groups in Bangalore is a testament to the developer’s commitment to creating a residential haven that caters to every aspect of a resident’s lifestyle. The township’s extensive amenities, serene surroundings, and vibrant community spirit make it a truly exceptional place to call home.
Sobha Neopolis in Bangalore is a sprawling township in Bangalore, India, renowned for its luxurious amenities catering to its residents’ diverse needs. From recreational facilities and fitness centres to serene landscapes and vibrant community spaces, Sobha groups offers an enriching and fulfilling lifestyle.
Why do you need to select Sobha Neopolis in Bangalore?
Sobha groups in Bangalore is a testament to a luxurious dwelling in the heart of Bangalore. With number 3 and 3.5-bedroom apartments designed to cater to various preferences, the venture offers a perfect combination of comfort, aesthetics, and present-day facilities. While the price of residing in Sobha Neopolis in Bangalore reflects the top-rate nature of the improvement, the investment potential and the first-rate existence it guarantees make it a compelling preference for the ones seeking to make extended-term funding in Bangalore actual property marketplace.
Related Links
Sobha Neopoils About
Sobha Neopolis master and floor plan
Sobha Neopolis Pricing
Sobha Neopolis Amenities
Related Links
Sobha Neopolis Best 3, 3.5BHK apartments in Bangalore
Sobha Neopolis Luxury 3,4 BHK apartments in Bangalore
Sobha Neopolis Apartments
0 notes
Link
Office space for rent in Chakala, Mumbai. 2400 sq ft Office/space for rent in chakala ,Mumbai Rent Rs 125 per sq ft lease this commercial office space in wall street, fully furnished with 25 work stations ,close to metro station in glass face lease offices in chakala in commercial building at chakala andheri east cabins ,conference room, Washroom, reception area,pantry area ,car park area, meeting room ,reception area ceo cabin,24x7 security,Maharashtra.near western express highway andheri kurla road ,fully furnished plug n play ,mumbai Maharashtra 4. OFFIE SPACE FOR RENT I MUMBAI :VIEW MORE OPTIONS:
ANDHERI EAST
Office space for Rent in Andheri East, Mumbai - Office for Rent in Andheri East, Mumbai – commercial Office space properties for Rent in Andheri East, Mumbai - Commercial Office space for Rent in Andheri East, Mumbai – Commercial properties for rent in Andheri east ,Mumbai – lease offices in Andheri east, Mumbai – rent offices of 1000/1200/1500/2000 sq ft in Andheri east, Mumbai -- rent office spaces in Andheri east fully furnished ,Mumbai --- office space for rent in Andheri east of 2000/3000/4000/5000 sq ft ,Mumbai India - office space for rent in Andheri east of 5000/6000/7500/10000/12000/15000 sq ft ,Mumbai India – ---Rent office spaces in Mumbai – lease/rent commercial properties in Mumbai India
LOWER PAREL
Office space for Rent in Lower Parel , Mumbai - Office for Rent in Lower Parel , Mumbai – commercial Office space properties for Rent in Lower Parel , Mumbai - Commercial Office space for Rent in Lower Parel , Mumbai – Commercial properties for rent in Lower Parel west ,Mumbai – lease offices in Lower Parel , Mumbai – rent offices of 1000/1200/1500/2000 sq ft in Lower Parel west , Mumbai -- rent office spaces in Lower Parel fully furnished ,Mumbai --- office space for rent in Lower Parel of 2000/3000/4000/5000 sq ft ,Mumbai India - office space for rent in Lower Parel of 5000/6000/7500/10000/12000/15000 sq ft ,Mumbai India – --- Rent office spaces in Mumbai – lease/rent commercial properties in Mumbai India-----------office space for rent in Lower Parel in Lodha Supremus / kamala mills / one India bulls / Marathon icon / Marathon Innova / sunshine towers / Phoenix house / Peninsula Business Park / Peninsula center / kamala mills compound / Trade world / Business Arcade / Trade world / Sun mills / Raguvanshi Mills / Naman Midtown / Indiabulls Mumbai BKC
Office Space for Rent in BKC, Mumbai - Office for Rent in BKC, Mumbai - commercial Office Space for Rent in BKC Mumbai - Commercial properties for Rent in BKC, Mumbai Office Space for Rent in BKC ,Mumbai - Office Space for Rent in BKC 1000/1200/1500 sq ft Mumbai - Office for Rent in BKC 1800/2000/2500/3000/4000/5000 sq ft Mumbai - rent offices in BKC, Mumbai - Commercial properties for Rent in BKC, Mumbai - Office for Rent in BKC 5000/6000/7000/8000/1000/12000 sq ft Mumbai-- Office for Rent in BKC , Mumbai - fully furnished office space for Rent in BKC, Mumbai -- Office Space for Rent in Bandra Kurla complex, Mumbai BKC, rent office space in Bandra Kurla Complex at Bandra East-India , Mumbai – office space for rent in Mumbai --Rent office spaces in Mumbai – lease/rent commercial properties in Mumbai India - lease office in Bandra kurla complex the capital bkc /one BKC Godrej BKC - Laxmi towers - Bandra east -
Worli
Office Space for Rent in WORLI Mumbai - Office for Rent in WORLI Mumbai - commercial Office Space for Rent in WORLI Mumbai - Commercial properties for Rent in WORLI Mumbai Office Space for Rent in WORLI ,Mumbai - Office Space for Rent in WORLI 1000/1200/1500 sq ft Mumbai - Office for Rent in WORLI 1800/2000/2500/3000/4000/5000 sq ft Mumbai - rent offices in WORLI Mumbai - Commercial properties for Rent in WORLI Mumbai - Office for Rent in WORLI 5000/6000/7000/8000/1000/12000 sq ft Mumbai-- Office for Rent in WORLI , Mumbai -- fully furnished office space for Rent in WORLI Mumbai – furnished Office Space for Rent in WORLI, Mumbai --Rent office spaces in Mumbai – lease/rent commercial properties in Mumbai IndiaMUMBAI
Rent office spaces in Mumbai – lease/rent commercial properties in Mumbai India – rent office spaces in Mumbai - rent office in Mumbai – rent call centers /school /it parks in Mumbai -
Chakala
Office space for Rent in Chakala, Mumbai - Office for Rent in Chakala, Mumbai – commercial Office space properties for Rent in Chakala, Mumbai - Commercial Office space for Rent in Chakala, Mumbai – Commercial properties for rent in Chakala ,Mumbai – lease offices in Chakala, Mumbai – rent offices of 1000/1200/1500/2000 sq ft in Chakala, Mumbai -- rent office spaces in Chakala fully furnished ,Mumbai --- office space for rent in Chakala of 2000/3000/4000/5000 sq ft ,Mumbai India - office space for rent in Chakala of 5000/6000/7500/10000/12000/15000 sq ft ,Mumbai India – ---Rent office spaces in Mumbai – lease/rent commercial properties in Mumbai India
PRABADEVI
Office Space for Rent in PRABAHADEVI Mumbai - Office for Rent in PRABAHADEVI Mumbai - commercial Office Space for Rent in PRABAHADEVI Mumbai - Commercial properties for Rent in PRABAHADEVI Mumbai Office Space for Rent in PRABAHADEVI ,Mumbai - Office Space for Rent in PRABAHADEVI 1000/1200/1500 sq ft Mumbai - Office for Rent in PRABAHADEVI 1800/2000/2500/3000/4000/5000 sq ft Mumbai - rent offices in PRABAHADEVI Mumbai - Commercial properties for Rent in PRABAHADEVI Mumbai - Office for Rent in PRABAHADEVI 5000/6000/7000/8000/1000/12000 sq ft Mumbai-- furnished Office Space for Rent in PRABAHADEVI , Mumbai --Rent office spaces in Mumbai – lease/rent commercial properties in Mumbai India
View more...
OFFICE SPACE FORR RENT IN MAROL, MUMBAI
OFFICE SPACE FORR RENT IN ANDHERI KURLA ROAD, MUMBAINARIMAN POINT OFFICES
Office Space for Rent in NARIMAN POINT , Mumbai - Office for Rent in NARIMAN POINT , Mumbai - commercial Office Space for Rent in NARIMAN POINT Mumbai - Commercial properties for Rent in NARIMAN POINT , Mumbai Office Space for Rent in NARIMAN POINT ,Mumbai - Office Space for Rent in NARIMAN POINT 1000/1200/1500 sq ft Mumbai - fully furnished Office for Rent in NARIMAN POINT 1800/2000/2500/3000/4000/5000 sq ft Mumbai - rent offices in NARIMAN POINT , Mumbai - Commercial properties for Rent in NARIMAN POINT , Mumbai - Office for Rent in NARIMAN POINT 5000/6000/7000/8000/1000/12000 sq ft Mumbai-- Office for Rent in NARIMAN POINT , Mumbai______
0 notes