#Architectural Drawings
Photo

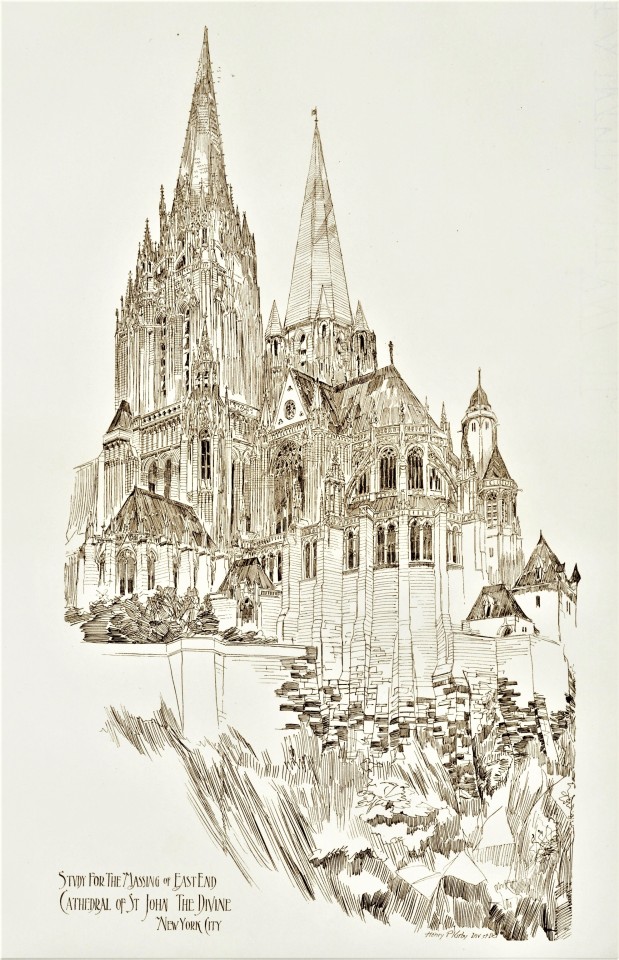
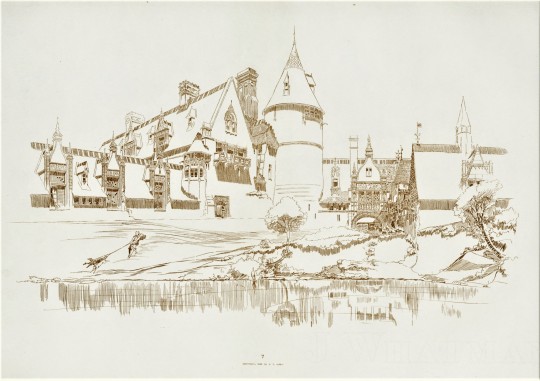
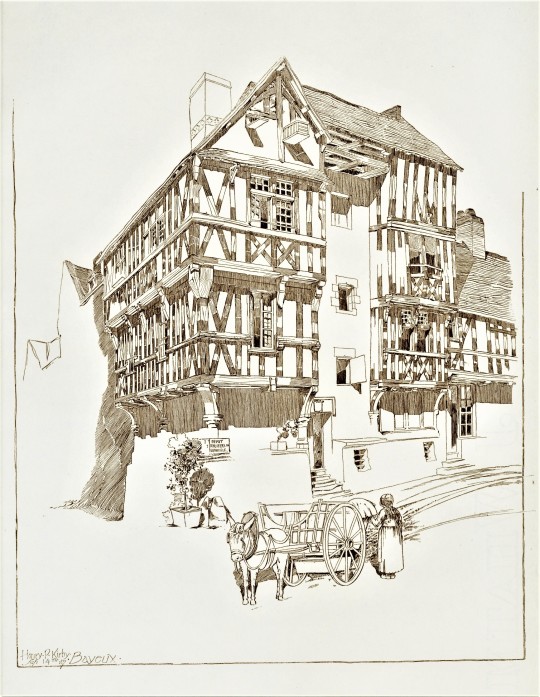
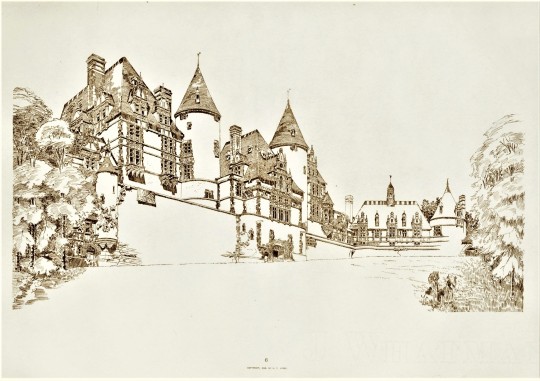
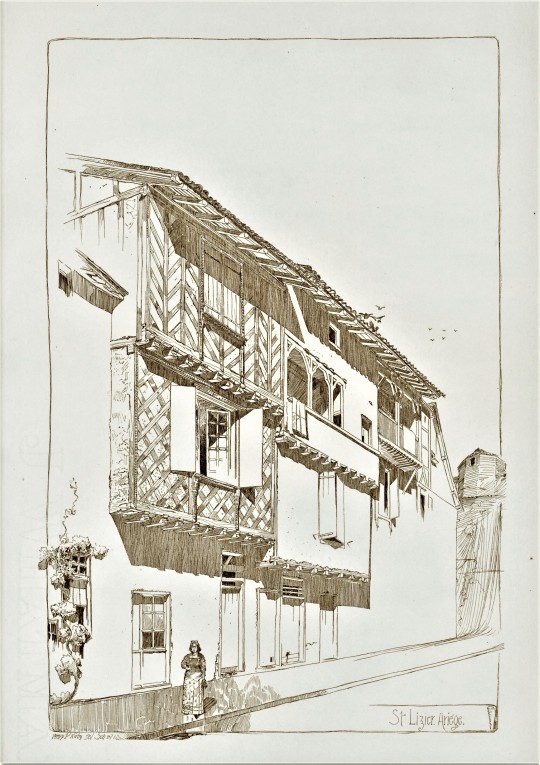

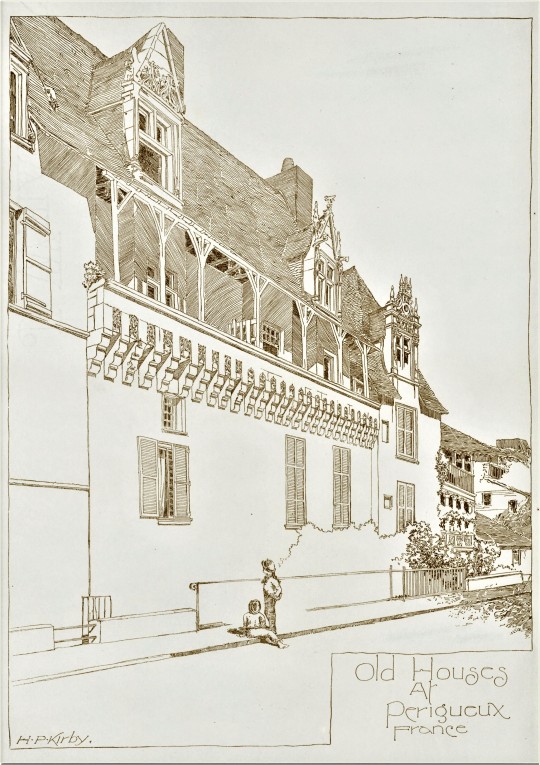
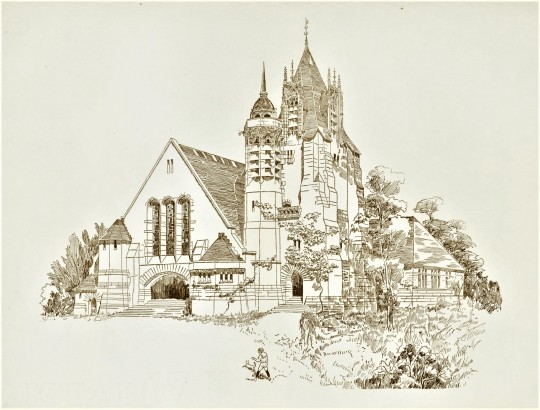
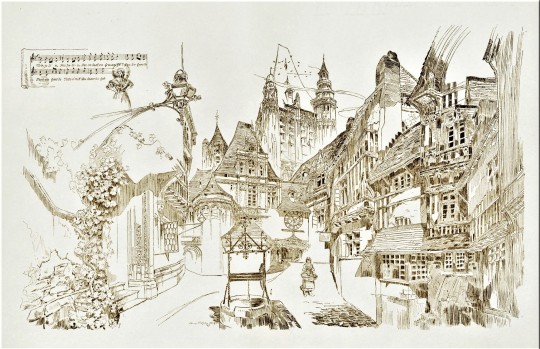
Decorative Sunday with Henry P. Kirby
These charming sketches are the work of New York architect Henry P. Kirby (1853 - 1915). Architectural Compositions contains fifty loose plates printed on Whatman paper and housed in a portfolio. It was published in Boston in 1892 by Bates, Kimball & Guild, publishers of one of the United State’s leading architectural journals of that time, The Architectural Review (Boston), not to be confused with the longer running Architectural Review still in publication out of London.
Kirby would have been working as a draftsman for George B. Post at the time of publication, for whom he later worked as lead designer before striking out on his own. Some of the subject matter also evokes Kirby’s time in France, where he studied at the École des Beaux-Arts after training with his father, also an architect. Per the subtitle, some of the sketches were “made in connection with actual projects,” while many were “the result of study during leisure moments.” I found Kirby’s eye for the human elements in his sketches particularly endearing, from the foreground figures to details on the buildings themselves, like open widows and overgrown foliage, or what looks like a duvet cover hanging out to dry (first image above).
For any music buffs reading, the final sketch includes some bars of "Très-jolie" from the opéra comique smash hit La Fille de Madame Angot.
Our copy of Architectural Compositions was gifted to UWM by Gustav A. Elgeti in 1966.
Find more Decorative Sunday posts here.
-Olivia, Special Collections Graduate Intern
#Decorative Sunday#Architectural Compositions#Henry P. Kirby#Henry Petit & Green#Bates Kimball & Guild#The Architectural Review#George B. Post#École des Beaux-Arts#La Fille de Madame Angot#decorative plates#decorative arts#beaux-arts#architecture#architectural drawings#architectural plates#olivia
422 notes
·
View notes
Text
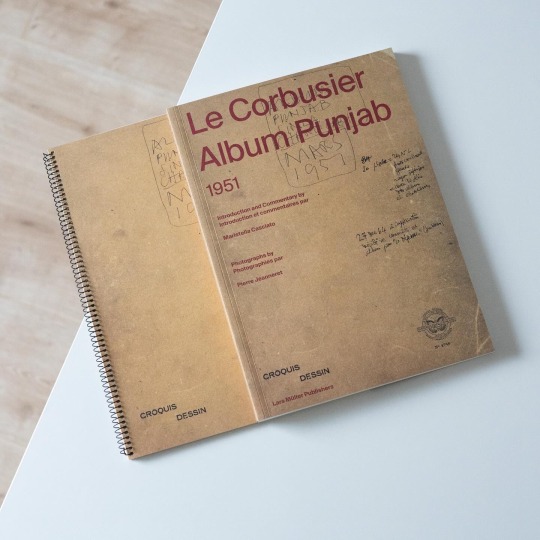

In 1951 Le Corbusier embarked on his „aventure indienne“, his Indian adventure, to design and build Chandigarh, the new capital of the Punjab. On February 20 he boarded a flight to Bombay together with his cousin Pierre Jeanneret and on February 23 the two met up with the players to be involved in the project: Maxwell Fry, engineer P.L. Varma as well as government official P.N. Thapar. At the time of their arrival at the designated site of the future capital it was a wide plain dotted with numerous villages and lush vegetation. On the same day Le Corbusier began writing and drawing in his so-called „Album Punjab“, a notebook he would continue to fill until March 11 and which today represents a unique source to the events, ideas and impressions preceding the design and construction of Chandigarh.
The „Album Punjab“ has recently been published for the first time as a facsimile by Lars Müller Publishers and is accompanied by a volume written by Maristella Casciato providing additional context to LC’s commission, unpublished photographs taken by Pierre Jeanneret during the trip and a day-by-day synopsis of the notebook.
Already the first entry tells of Corbusier’s deep interest in the existing landscape and villages, their scale and density as well as the daily life going on. At the same time he also began to search for solutions regarding water supply, spatial approaches to climate control and air circulation in residential buildings as well as he sketched a road system for the future capital and its capitol complex. Consecutively Le Corbusier elaborated these initial impressions and sketches and delved into the local architecture, the spatial organization of traditional houses and already drew planimetric arrangements of low-cost housing units. In terms of the overall urban planning LC harked back to the Pilot Plan he developed for Bogotá together with José Luis Sert. A pressing issue that also came up during the trip were construction costs and the high cost of wood which made the use of concrete even more appealing.
In view of the far-reaching insights the book provides it is an important addition to the literature on Le Corbusier and highly recommended!
#le corbusier#chandigarh#architectural drawings#architecture book#architectural history#book#modern architecture#lars müller publishers
55 notes
·
View notes
Text
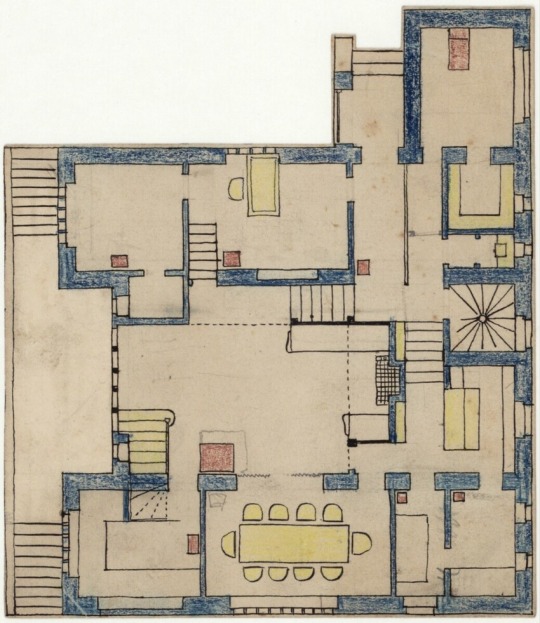

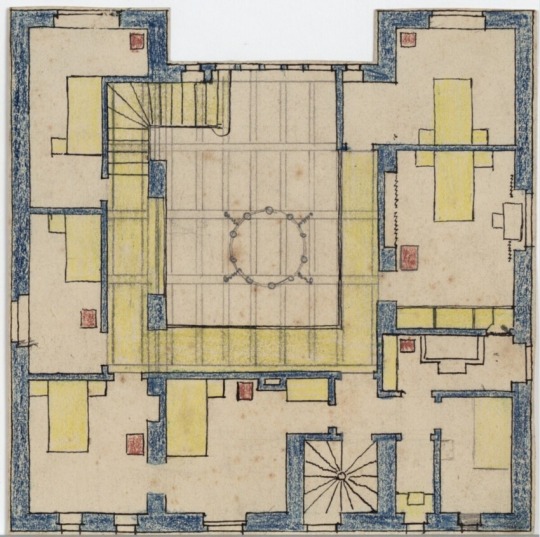
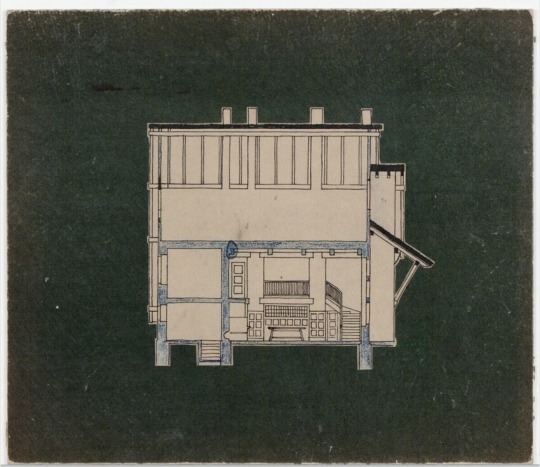

Country house for Leo Prince Sapieha
Designer
Adolf Loos (Brünn 1870 - 1933 Vienna)
Date
1918
Albertina
72 notes
·
View notes
Quote
The Manhattan Transcripts differ from most architectural drawings insofar as they are neither real projects nor mere fantasies. They propose to transcribe an architectural interpretation of reality. To this aim, they use a particular structure indicated by photographs that either direct or 'witness' events (some would say 'functions', others would call them 'programs'). At the same time, plans, sections, and diagrams outline spaces and indicate the movements of the different protagonists – those people intruding into the architectural 'stage set'. The effect is not unlike an Eisenstein film script or some Moholy-Nagy stage directions. Even if the Transcripts become a self-contained set of drawings, with its own internal coherence, they are first a device. Their explicit purpose is to transcribe things normally removed from conventional architectural representation, namely the complex relationship between spaces and their use; between the set and the script; between 'type' and 'program'; between objects and events. Their implicit purpose has to do with the twentieth-century city.
Bernard Tschumi, The Manhattan Transcripts
#quote#Bernard Tschumi#Tschumi#The Manhattan Transcripts#architecture#architectural theory#film#stage#film theory#architectural drawings#Manhattan#urban planning#city planning#urban design#Eisenstein#Sergei Eisenstein#László Moholy-Nagy#Moholy-Nagy
21 notes
·
View notes
Text
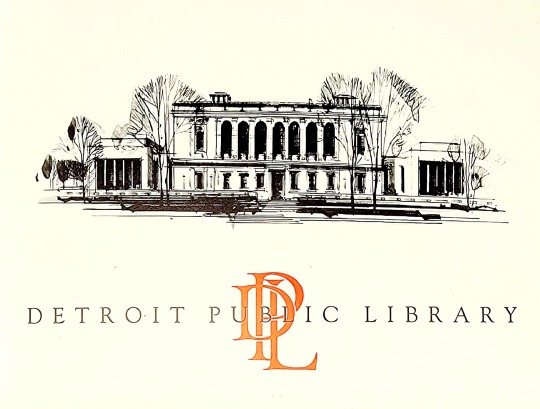
43 notes
·
View notes
Text
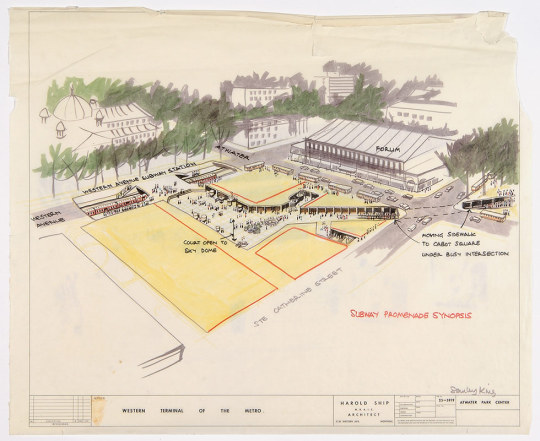
Plaza Alexis Nihon Traffic study for the promenade on the Atwater metro station level. Stanley King, Draughtsman; Harold Ship, Architect. 1964 [City of Montreal Archives]
10 notes
·
View notes
Text



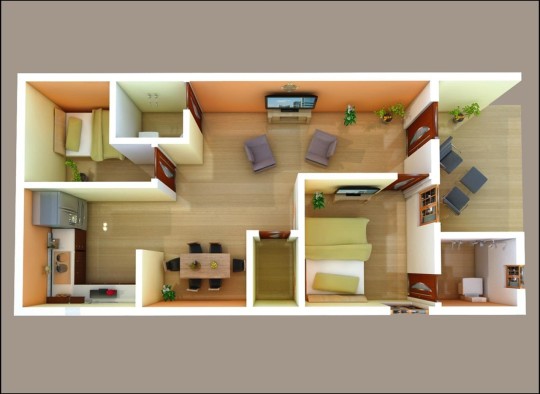

Small home designs are always a part of the choice of many people due to their compact and efficient layout in terms of space saving. Today I will help you with this. Keep reading and check out this amazing small house model!
#Modern House Plans#Modern Home Plans#House Plans#House Designs#Architectural Drawings#3d Layouts#Floor Plans#Small House
39 notes
·
View notes
Photo
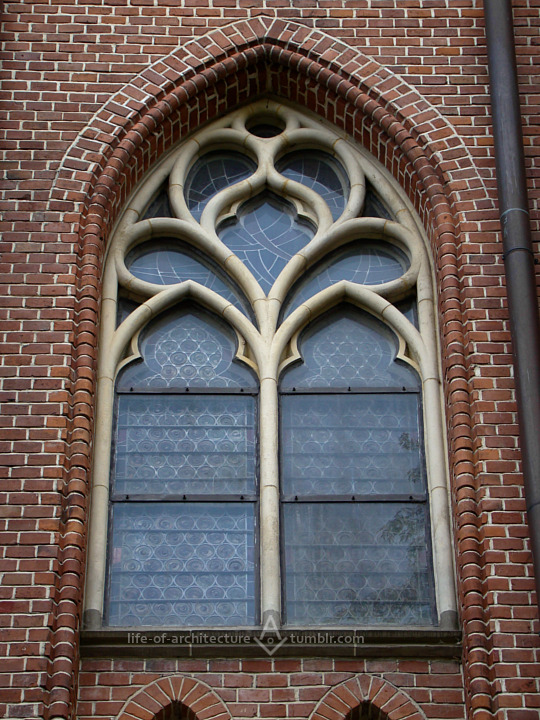
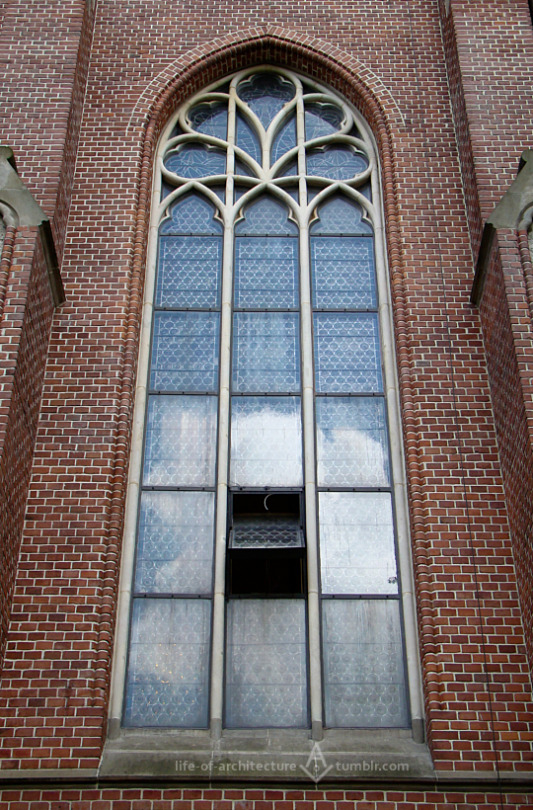
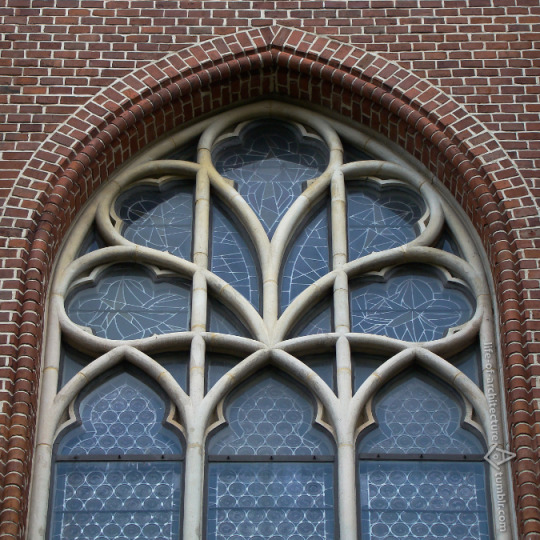

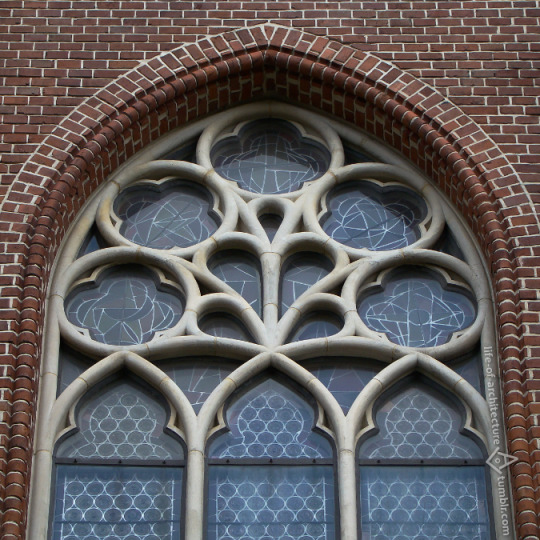


Grybów
Kościół św. Katarzyny Aleksandryjskiej, 1909-1921
architekci: Józef Pius Dziekoński i Zbigniew Mączeński
foto z 27 maja 2018
projekty maswerków z lat 1911, 1914 i 1928
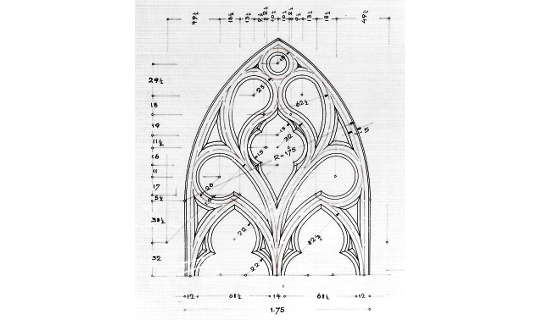
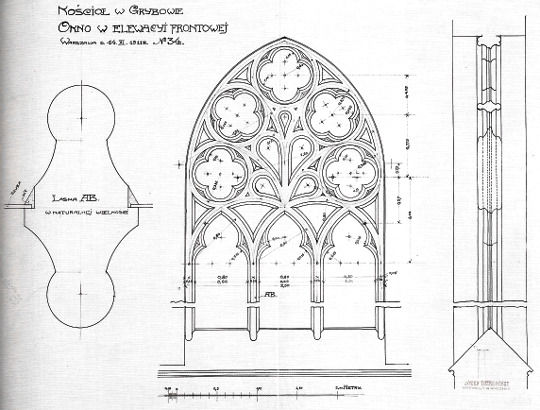
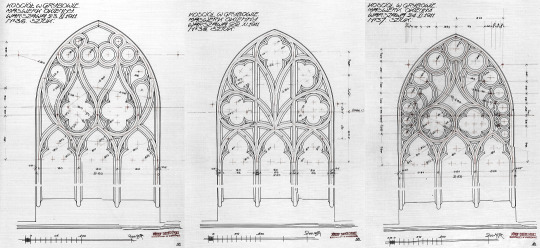
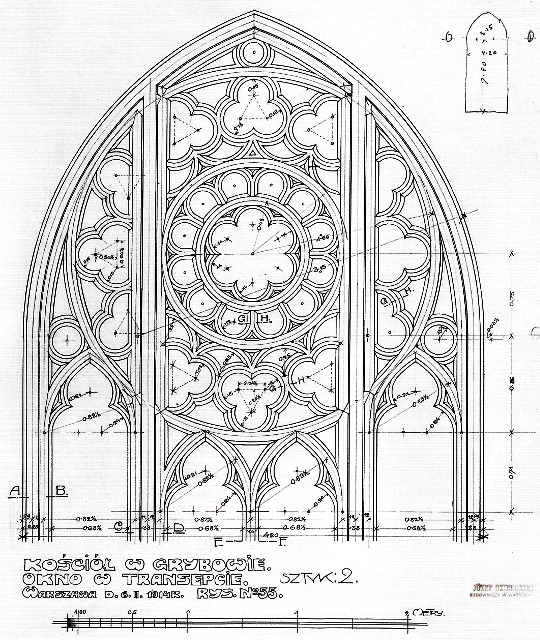
><><><><><><><><><><><><><><><
Grybów, Poland
St. Catherine of Alexandria Church, 1909-1921
architects: Józef Pius Dziekoński and Zbigniew Mączeński
taken on 27 May 2018
[design drawings of the window traceries dated 1911, 1914 and 1928]
#Gothic Revival#dark academia#history of art#medieval aesthetic#architectural drawings#photographers on Tumblr#original photography#Central Europe#Eastern Europe#Poland#Polska#Grybów#Grybow#stonework#tracery#old churches#windows#brick
44 notes
·
View notes
Text
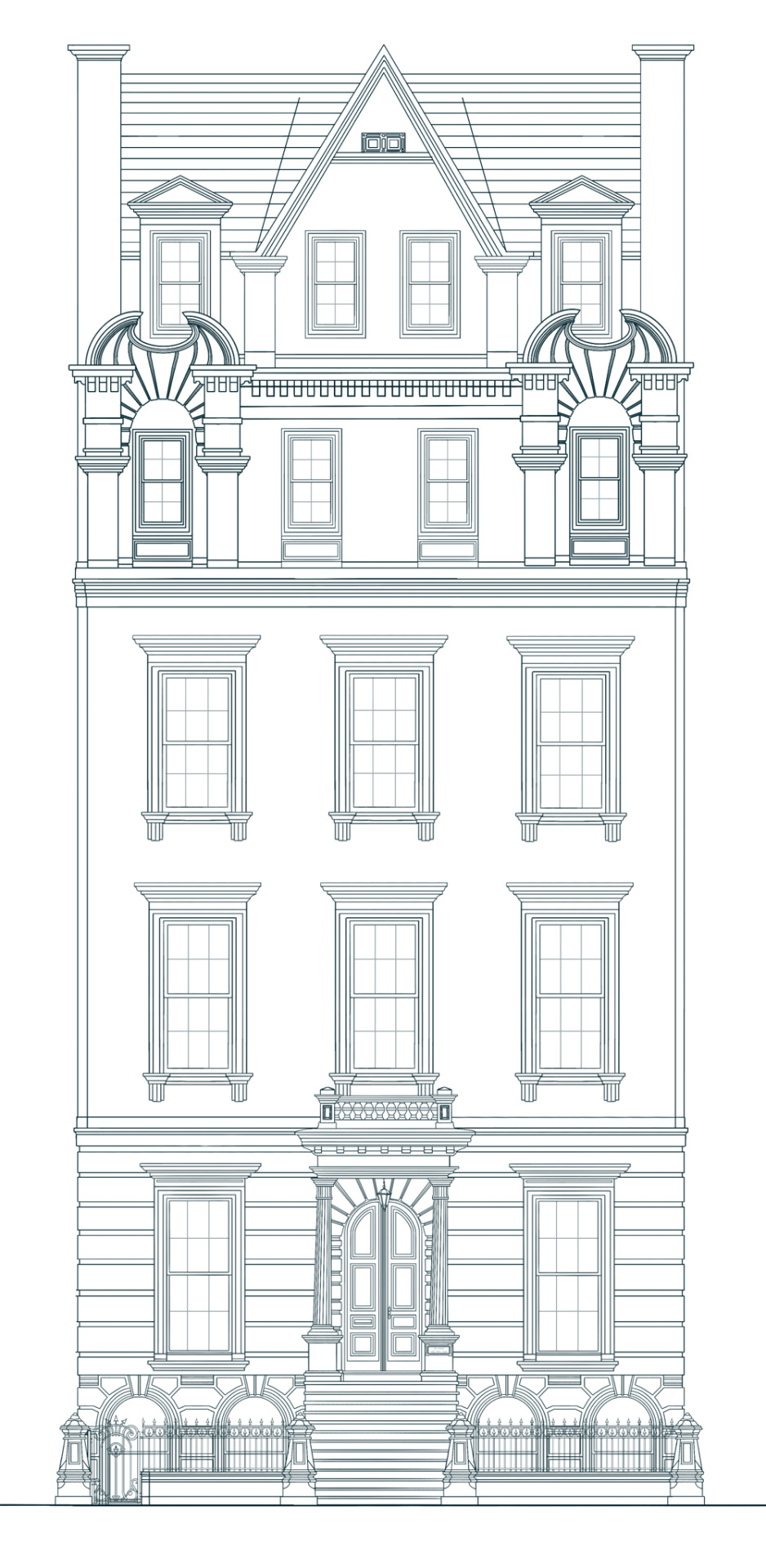
Welcome to No. 28 Leicester Square, otherwise known as the home of the Good Doctor Jekyll himself.
About this Drawing:
- This design is heavily inspired by the historic home of Dr. John Hunter (who is said to be a major influence on Stevenson’s work)
- The front elevation is a combination of the historic No. 28 Leicester Sq. and the modern building at the same site which features art nouveau ornaments
- Jekyll’s own tastes being more romantic, the inside of the home is decorated in rich colors and rococo elements
More to come!
#hiding in plain sight#jekyll and hyde#dr jekyll and mr hyde#Dr. Jekyll’s house#architectural drawings#front elevation#historic building
18 notes
·
View notes
Text
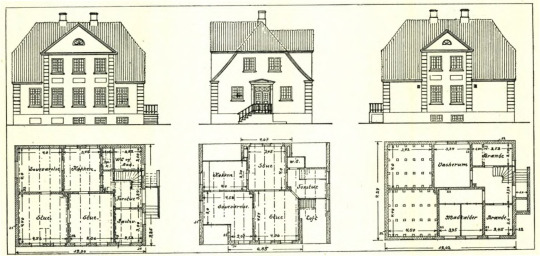
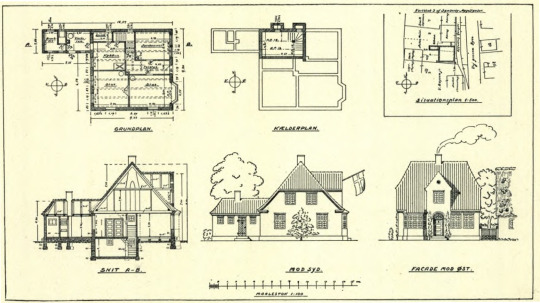
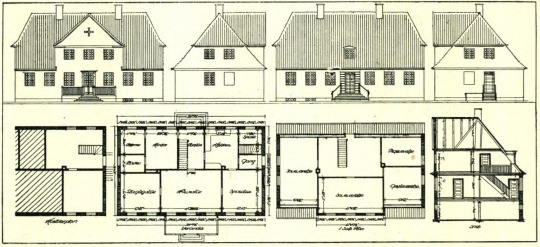


Original drawings for Bedre Byggeskik buildings constructed 1927-1928 from the organisation's [1929 report].
Bedre Byggeskik ("better building-custom") was an organisation founded by a group of architects in 1915, and is the common name for 1915-1940 as an architectural period. The organisation's goal was to improve Danish building practice, both aesthetically, functionally and structurally, without making construction more expensive. The style relied heavily on symmetry, simplicity, local materials, and skillful but still subtle brick and carpentry detailing.
The organisation educated construction workers, made building plans freely available to build from, and had a "drawing room" that would correct drawings by ordinary master masons, overall making it easier for local tradesmen to independently construct buildings in accordance with the organisation's ideals - which is why these types of houses are usually called "master mason villas". Here's an example of a plan correction:
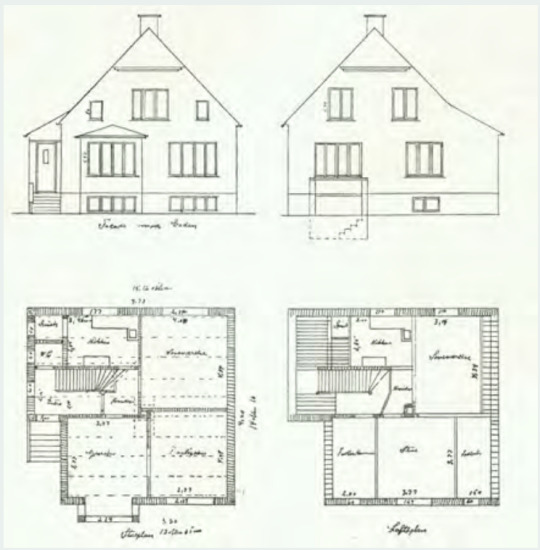
(Before - drawing by a mason)
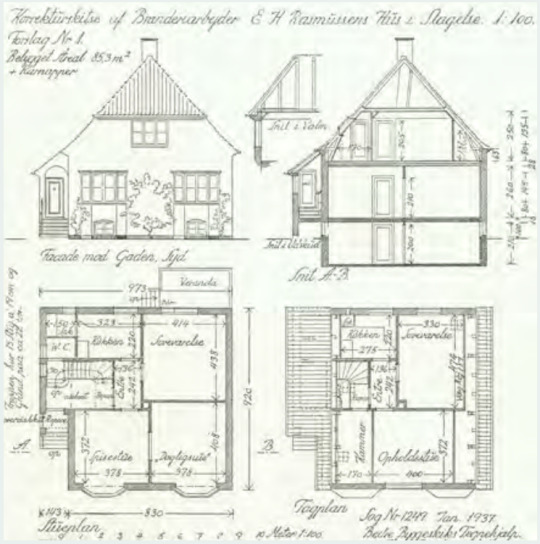
After - correction by Bedre Byggeskik
11 notes
·
View notes
Photo

Hans Scharoun (1893-1972) was an accomplished draughtsman powered by an overwhelming imagination. Already at the age of 16 the young Scharoun drew extensively in his free time and in art class, drawings in which he reflected the architecture of his time and his hometown Bremerhaven in autonomous architectural fantasies. Often neatly signed, dated and titled they lay the foundation of a singular body of work comprising more than a thousand individual drawings that are not related to a concrete project. Scharoun, who was the first postwar president of the Akademie der Künste (AdK) in West-Berlin, made over his estate to the AdK already before his death. As long-term head of the institution’s archive Eva-Maria Barkhofen researched Scharoun’s drawings and gained intimate knowledge of their development over time. As conclusion of her decades-long research Deutscher Kunstverlag recently published Barkhofen’s „Hans Scharoun - Architektur auf Papier: Visionen aus vier Jahrzehnten (1909-1945)“, a comprehensive analysis and overview of Hans Scharoun’s drawings focusing on the years 1909 to 1945. But in contrast to earlier publications on Scharoun’s drawings the author this time not only focuses on the famous expressionist drawings of the post-WWI years and the „Gläserne Kette“ connection but devotes ample space to his pupil and student drawings as well. During these formative periods Scharoun experimented with contemporary influences ranging from Art Déco over to the Heimatschutzstil to architects like Frank Lloyd Wright, Hans Poelzig and Eliel Saarinen. Interestingly he already in 1909/10 developed first organically shaped architectures in a series of six drawings of church remodelings, early hints at what was to come once he became an architect. Barkhofen in turn contextualizes these drawings, points at reference buildings and provides additional biographical context and archival material.
In addition to the research surrounding Scharoun’s drawings it is worth pointing out that the they are consistently reproduced on full pages, a feature that allows for detailed examinations. With that said the book rightly deserves being named a reference work.
#hans scharoun#monograph#organic architecture#architecture#germany#architecture book#architectural drawings#book#art history#architectural history
25 notes
·
View notes
Text
#B.Arch#architecture#architectural design#architectural drawings#architecture school#architecture students#architecture portfolio#architectural photography#architectural inspiration#architecture blog#architecture lover#archi-tecture#architexture#archi student#archi digest#archi life#design student#design inspiration#design process#design thinking#creative process#creativity#art and architecture#urban design#landscape architecture#building design#architectural history#modern architecture#contemporary architecture#sustainable architecture
4 notes
·
View notes
Text
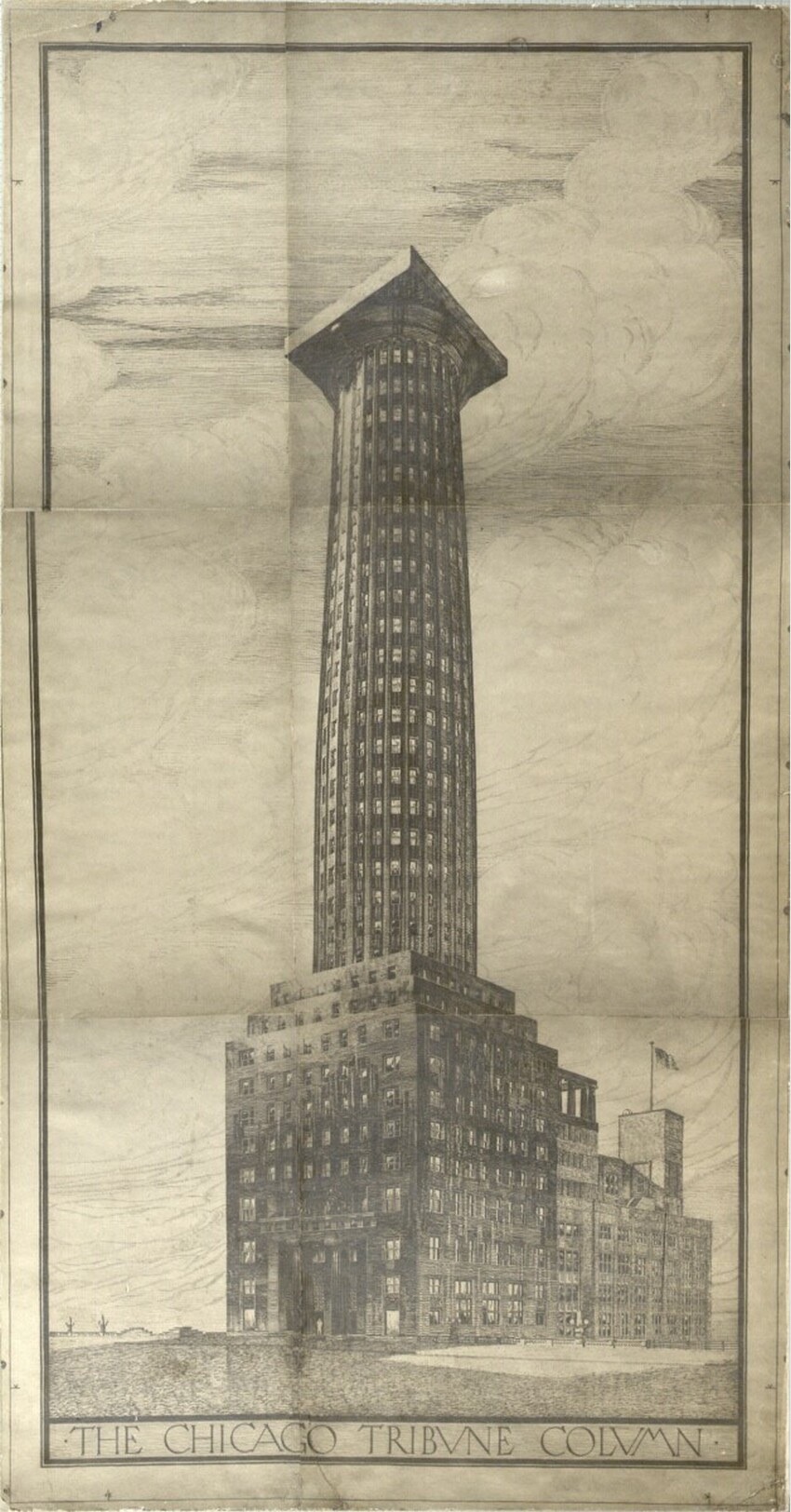
The Chicago Tribune Column, Chicago, Michigan Avenue
Designer
Adolf Loos (Brünn 1870 - 1933 Wien)
Date
1922
Albertina
27 notes
·
View notes
Quote
In architecture, concepts can either precede or follow projects or buildings. In other words, a theoretical concept may be either applied to a project or derived from it. Quite often this distinction cannot be made so clearly, when, for example, a certain aspect of film theory may support an architectural intuition, and later, through the arduous development of a project, be transformed into an operative concept for architecture in general.
Bernard Tschumi, The Manhattan Transcripts
#quote#Bernard Tschumi#Tschumi#Manhattan#architecture#The Manhattan Transcripts#architectural theory#film#drawings#architectural drawings#film theory
45 notes
·
View notes
Text

Penelope Seidler’s handwoven tapestry of Rose Seidler House, 1950 Image: Dirk Meinecke; © Penelope Seidler
3 notes
·
View notes
Text
Architectural Drawing Service

The team of experienced professionals at TheDraftRack, LLC, has over 20 years of cumulative experience in serving clients across Land Surveying, Civil Engineering, Architectural & construction throughout North America, Europe, India & Middle East.
2 notes
·
View notes