#Cayrie's Guide to the House of Lamentation
Text
Having an official HoL layout after heavily investing in my own for like, two years now, is going to be one HELL of a mind fuck for me. 😵💫

#obey me#obey me nightbringer#cayries guide to the house of lamentation#house of lamentation#house of lamentation floor plans
23 notes
·
View notes
Note
https://www.tumblr.com/ss3890/662863698195562496/cayries-guide-to-the-house-of-lamentation?source=share
Was this the layout for the HoL you mentioned?
yesss that's it! i really liked it and it makes sense. I also loved how much thought was put into it for it to make sense.
When i read fic and play the game the way I imagine the HOL is a bit fuzzy and abstract but I've got the general idea. Sometimes room placements change depending on how I'm perceiving the scene and it's not consistent, because sometimes I'll imagine Mammon's room on the second floor, Levi's ambiguously on the first/second? but then i check myself and go no!!!! they're in the basement!!!! because of OP's design lol
+ them not having random ass rooms and shitty architecture design like nightbringer has!! bless. Mammon's garage doesn't just lead to a weird cut off room??? they actually have more than one bathroom? (insane that a MANSION would only have one bathroom???) it all flows nicely together aaaaaa :] I like it very much!!!
3 notes
·
View notes
Text
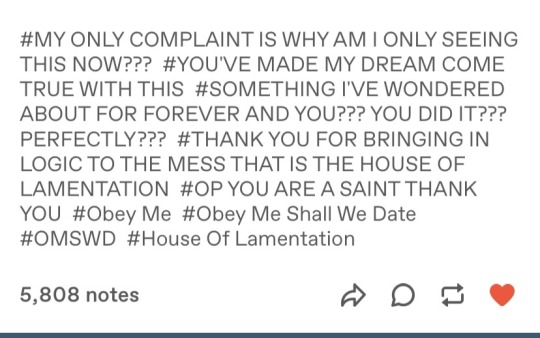
The fact that I’m still getting notes like this after all this time?? And I’ve had such overwhelmingly positive feedback since it dropped? It makes my day each and every time I see it. Thank you all so much!!!

#obey me#obey me shall we date#house of lamentation#house of lamentation floor plans#cayries guide to the house of lamentation
10 notes
·
View notes
Text
Cayrie’s Guide to the House of Lamentation - ✨
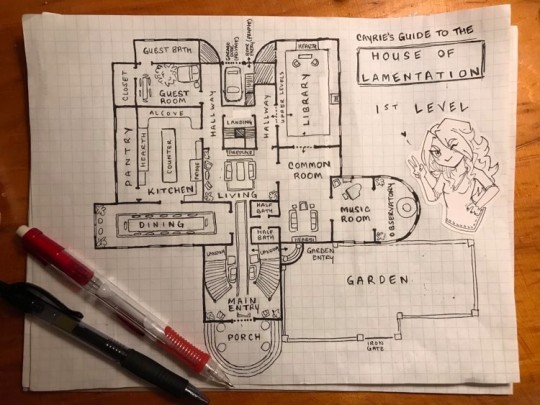
Heya, fellow MC’s!
I’ve spent almost my entire weekend working on a simple floor plan for the House of Lamentation. I was trying to write some dumb fanficiton, realized that I had absolutely nothing concrete to anchor these characters to, and that was a problem for me.
Internet searches left me empty-handed. I found a lot of impressive Sim houses, but they didn’t really give me what I was looking for. So, I came to conclusion that I was going to have to make my own.
There are a lot of small, often contradictory details about the HOL that made this a pretty daunting task at first. Then I just said fuck it and rolled with the punches. I took my liberties to make something that worked for me - and hopefully, it can work for you, too!
I like to imagine that my MC self actually did take time to create a map like this for her own benefit - and to the benefit of anyone else who might need it. (Potential spoilers ahead + map is not to scale)
AN OVERVIEW:

I took the time to scan my original drawings and upload them in a way that’s easier to read, (hopefully). From here, I’ll start from the Underground Tomb, and work my way up. The individual levels can be found under the cut:
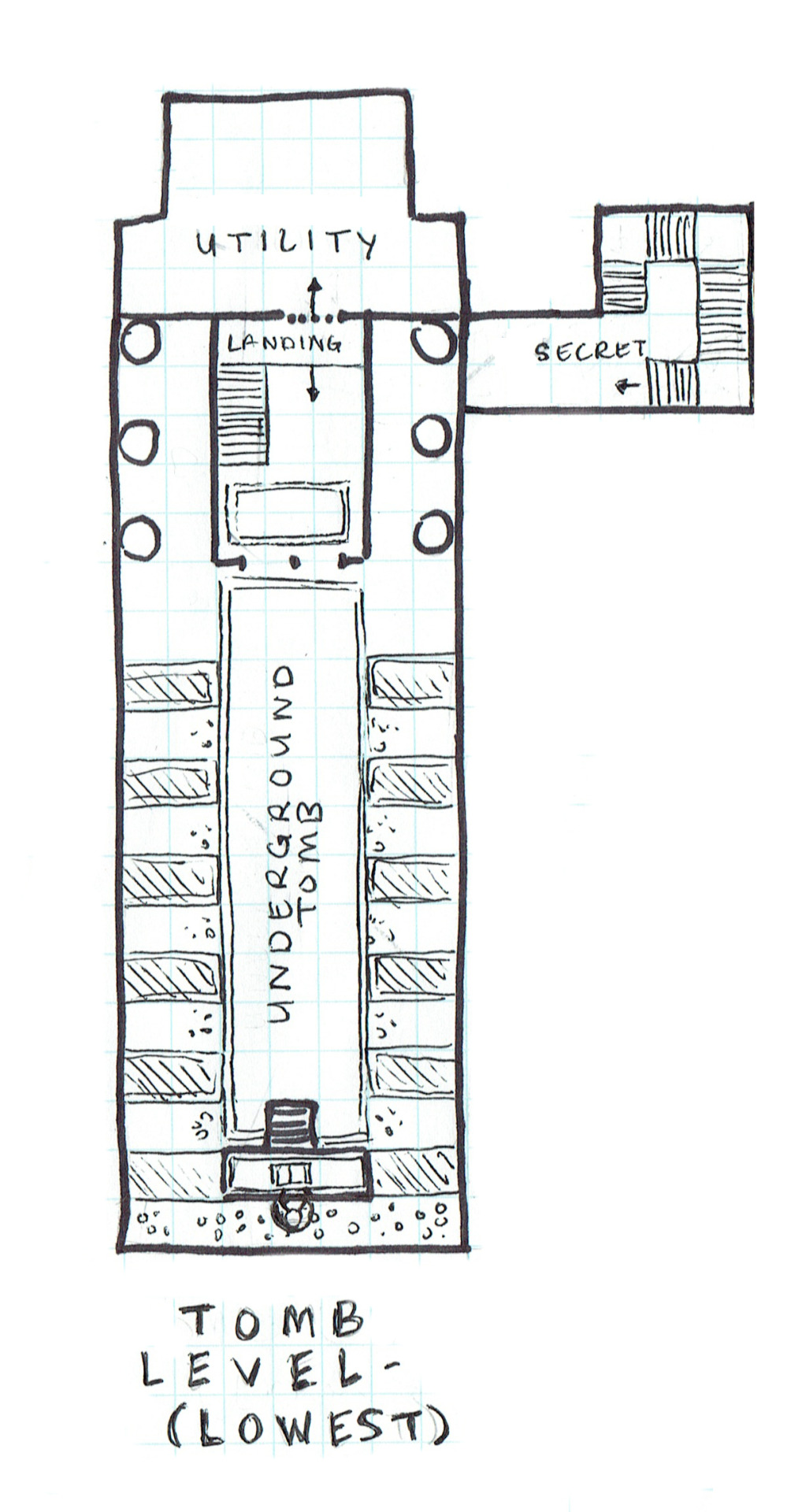
The Underground Tomb. Honestly, there isn’t much to say about this one. I added a utility room that you can access through a door that goes under the landing, and a secret passage that comes down from Lilith’s Room.
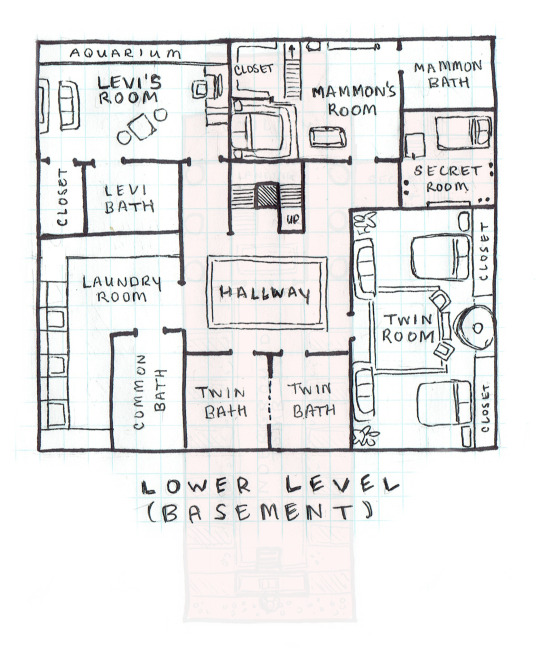
The Lower/Basement Level. There’s a lot going on down here.
As this is a “dorm house” with so many people living in it - they would need a large laundry room to accommodate everyone’s needs. They would also need a lot of bathrooms. I gave every resident their own private bathrooms with additional communal ones located on each floor.
I decided to split the brother’s rooms up between floors due to a few factors:
1.) Mammon has a car is in his room. It’s on a level higher than his living space, which tells me that his space is below ground. It makes more sense that the car would be on ground level, rather than him having to drive up a ramp to the second level or whatever to garage it. He has his own private garage and entry door at the rear of the house.
Pretty much, his living space has been built around his car.
2.) It’s unlikely that Mammon would be on the lower alone. I felt that Levi and the Twins would be the likely candidates to share the floor with him.
3.) Levi’s room being in the lower level allows good support for the giant aquariums he has. In positioning it below the MC/Guest room, I realized that his ceiling aquarium could also feed the roots of the guest room tree. It’s a neat little headcannon that I enjoy quite a bit.
4.) Putting Beel and Belphie down here would allow me to give them a sizable room for the two of them. It would also give direct access to the Underground Tomb for lost Chihuahua purposes (and make sneaking Luke around the house under Luci’s nose a lot easier to do, as Luci is on the second floor in my universe.)
5.) I put Lilith’s Secret Room down here next to the Twin’s for similar reasons. Lilith had a strong affinity with the Twins, so it’s a nice that that her tribute room would be next to theirs.
This is a room of secrets full of illusionary magic. It doesn’t have to take up a large physical footprint.
Luke, after hiding in Beel’s closet, disappears into thin air, which leads Beel and MC to discover the secret room. I imagine that there is a false panel that leads from the closet to Lilith’s room, and additional secret passages leading both down into the tomb and up into the library. It makes sense to me that this is how Luke was able to move from Beel’s room, to the secret room, to the underground tomb so efficiently. (There is also some sus spying implications here, probably, if you want there to be. [Looks at Lucifer].)
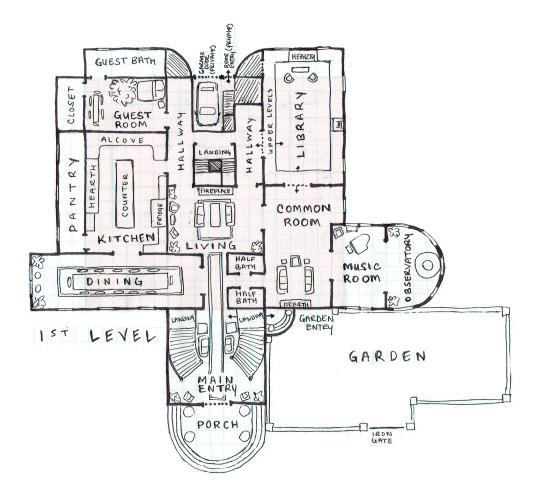
The First Floor. Iconic and communal.
The HOL, being the mansion that it is, needed a grand porch and entry. I imagine that the door we see in the official HOL art is actually the garden entrance. This would also allow me to have the long planes of house I needed to extend back to the Living room, which we can see from the Entrance Hall.
This being a large and full house, I gave them significant pantry space. Keeping it stocked is probably a full-time job with Beel around, though. Maybe Lucifer puts a magical lock on it ( so Beel can raid only the fridge at night and not eat them out of house and home every time they turn around.)
I gave the Living Room rear doors that extend into hallways. The Guest/MC room is tucked in the far corner behind the kitchen, away from any of the other bedrooms, but with good access to the central stairway.
Mammon’s car is seen here at the rear of this level, along with his private entries.
I clustered the Common Room. Library, Music Room, and Observatory together, as this made sense to me. The Living Room seems more of a formal, receiving area, so that’s in the middle with a few ways to go around it. There are two half-baths located in a convenient place between the Dining, Living, and Common rooms.

The Second Level. Here is where the grand staircases of the Entrance Hall take you. Lucifer shares this floor with Satan and Asmodeus.
I totally didn’t forget all about the grand stairs in my first draft, only to have to redo this level and push Luci and Asmo’s rooms out to the side. You know, only one of the most obvious and prominent details of this house. Nope, not at all.
In making this image, I realize that the balcony could/should have come out a lot farther than I made it. Imagine it as you will - makes no difference, really. I do remember one being mentioned at some point, though.
Satan’s room is directly over the Library. I didn’t think to make him a “secret” passage down there, but he most definitely has direct access to the stores of books below him. His room is basically an unofficial extension of the larger library, after all.
Asmo’s space is half bath room. I think it’s an open concept room, with plenty of windows, as he isn’t shy about sharing his beauty with the world. He can look out directly over the garden and observatory and watch who comes and goes.
Lucifer, being the Dad Master of the House, gets a significant suite to himself. His Office and Bedroom are connected by a master bath, allowing him easy access no matter where he is in the space - working or relaxing. I imagine the Office with big double doors. Having his rooms located here would also allow him to keep a watchful eye on the Central Stairway and the Attic level. It’s why it was such a pain for MC to try and sneak up there without him being right on their case about it.
There is dialogue in Lesson 20 that Lucifer’s Office is actually the secret study accessed by the Library. However, it doesn’t make sense to me that the office belonging to the head-of-household and Diavolo’s right-hand man would have been a secret. People know about it. They can walk into the HOL, go up the grand stairs, and walk right into his office and conduct business with him. (The Secret Study is one of those details I chose to ignore for the sake of my own logic. Though I do imagine that the library passage does contain Luci’s extra stores of demonus that he wanted to hide from his brothers.)
It is also why, when MC is coming down from the attic party to either [get a drink] or [take a breather], they have to walk directly by his study. To me, that makes sense how MC can hear Luci’s record playing as they come down from the attic, and why Luci can hear the all the ruckus going on in the attic with ease.

The Attic Room. Like the Tomb level, this one is pretty self explanatory. I added some defined storage in the rear, but it doesn’t have to be that way. I guess I was thinking of a designated living area for (an imprisoned) Belphie where he wouldn’t have to be surrounded by more junk than he wanted. Don’t ask me about going to the bathroom, go ask Luci how all that stuff worked.
SO, I guess that’s all, folks. Use this as you will. It would make me happy to know that it helps anchor other people like it does for me! Feel free to use this as a starting point to make your own layout, if you wish. We all have our own way of imagining things - this is just mine. If you have any problems viewing the images, do let me know! 🙏🏻
Go forth and stay awesome, you lovely people.
- Cayrie ✨
#obey me#obey me shall we date#house of lamentation#house of lamentation floor plans#HOL#layout#floor plans#headcannons#obey me lucifer#obey me mammon#obey me leviathan#obey me satan#obey me asmodeus#Obey me beelzebub#obey me belphegor#obey me mc#MC#MC Cayrie#Cayrie's Guide to the House of Lamentation
6K notes
·
View notes