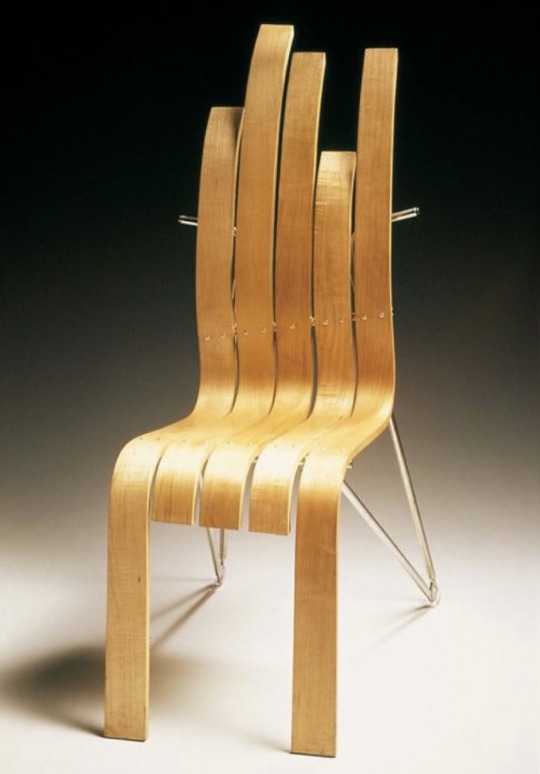#Enric Miralles
Photo

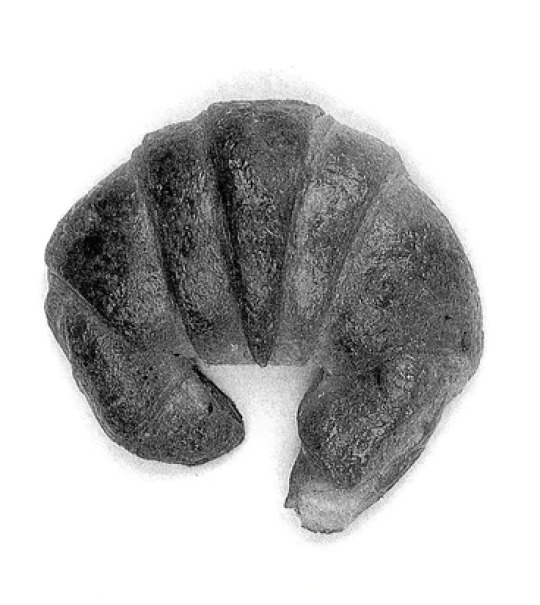
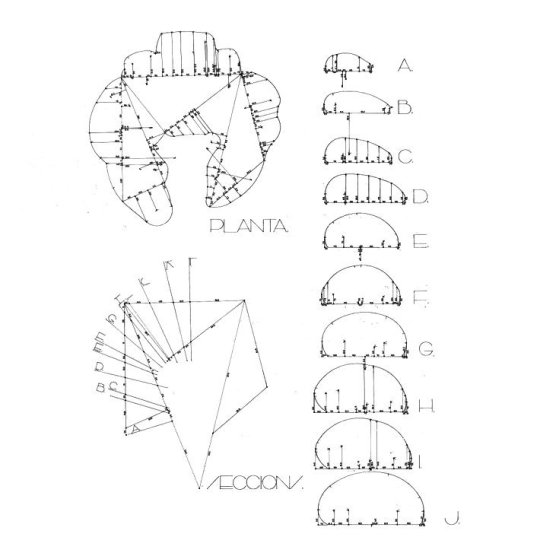
Cómo acotar un croissant, Enric Miralles y Eva Prats, 1991
pdf accesible en El Croquis
131 notes
·
View notes
Text

Enric Miralles - Casa La Clota, Barcelona
0 notes
Text
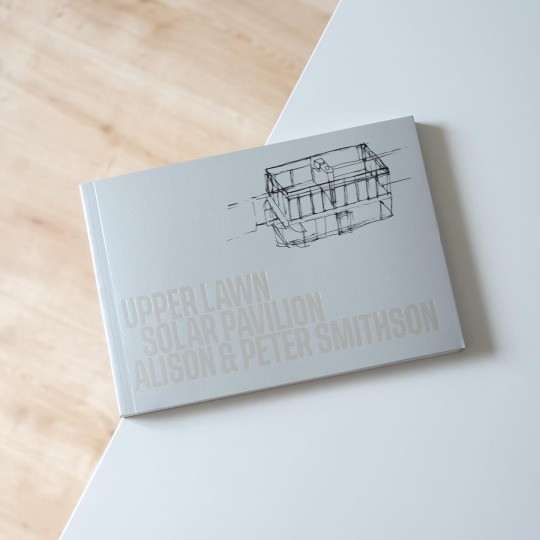
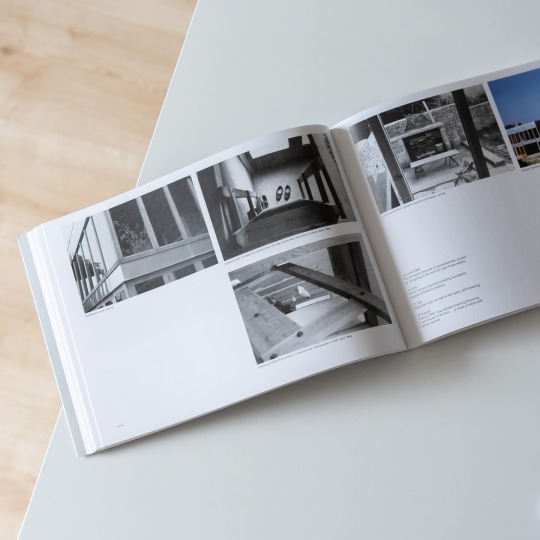
A central position in both life and work of Alison and Peter Smithson held the so-called Upper Lawn Pavilion located on Fonthill Estate in Wiltshire, England: beginning in 1958 the couple turned a derelict cottage into their young family’s country home and a testing ground for their architectural ideas which in turn would be applied in later large-scale projects.
In 1986 Alison Smithson sat down with fellow architect Enric Miralles to make a little book about the house called „Upper Lawn, Solar Pavilion“. It documented the building’s construction process and the consecutive family life in and around it. In photos, diary entries and references Smithson reflects on the pavilion’s qualities and the learnings she gained from living in it together with her husband, three children and a cat named Snuff.
One of these learnings is the submitting to the seasons as they pass by and to embrace the melancholy that comes with it, an aspect of life that is also documented in the many photos included. Another climate related learning was the necessity of being able to open the house „at a touch as Japanese screens indeed are“ as Alison Smithson remarked against the background of the particular wind situation at Fronthill Estate and a negative experience made during a visit to Alvar Aalto’s Maison Carré. A second architectural icon that in this instance serves as a positive reference is the example of Mies van der Rohe’s and Lilly Reich’s Barcelona Pavilion: as a manifestation of an architectural idea and a place of withdrawal it had a great influence on the Smithsons in designing their pavilion as they developed it in a stem lineage started by Mies and Reich.
The little book by AS and Miralles has recently been reissued in a significantly extended edition by Mack Books that adds materials from the Smithson archive as well as an introductory essays by Paul Clarke who shares his own impressions of the pavilion. Through the very personal perspective on this influential building one really grasps its importance and key position in the Smithsons’ oeuvre. In my opinion a must-have book to enter the architects’ cosmos!
#alison smithson#peter smithson#architecture book#residential architecture#architectural history#architecture#england#monograph#book
25 notes
·
View notes
Text
220825 • 1:20pm 🍃
Modernism in Edinburgh, part 6: Enric Miralles’s Scottish Parliament.
Back to PoMo. Unless I’ve forgotten any buildings, this should be the last bit of modernism that I wanted to cover. Way more than I remembered hah! But hope you all enjoyed it. A few more touristy posts and then back to London.

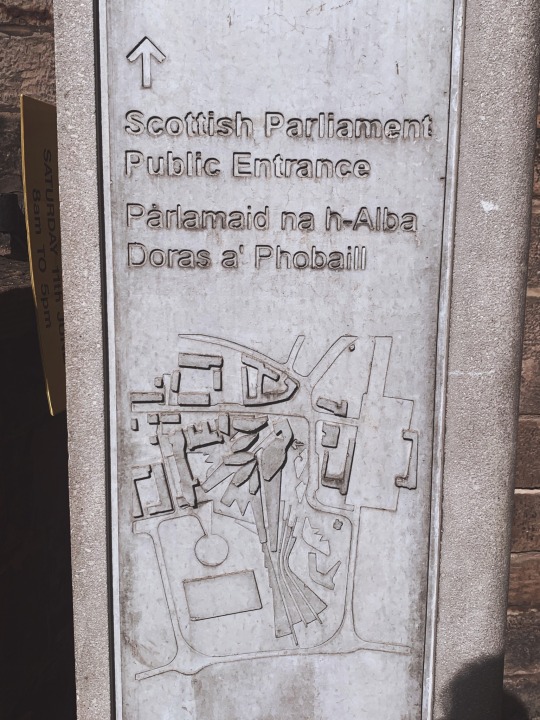
In Y1, my design tutor often mentioned Miralles as drawing inspo amongst other things. That’s what I knew him by, so seeing a real project for the first time was a new impression. (One thing I adored were the signs. The tactile qualities of the map are amazing, not to mention you can appreciate the whole complex in plan. Now that’s inspo!)
By this point, you should expect that I didn’t go inside. I don’t remember why for this one honestly - maybe it was all the walking it took to get here. Holyrood was far and the hilly terrain is formidable. I know it’s open to the public, so a revisit is planned for round two.
It astonishes me that the Scottish Parliament was designed by a Spanish architect. Scotland surely has local talents who can do an equally good job (the last few posts were ample evidence), so I find it incomprehensible to outsource an architect. Some deep discussions about ‘national identity’ and such may ensue here; fill in those gaps for yourselves.
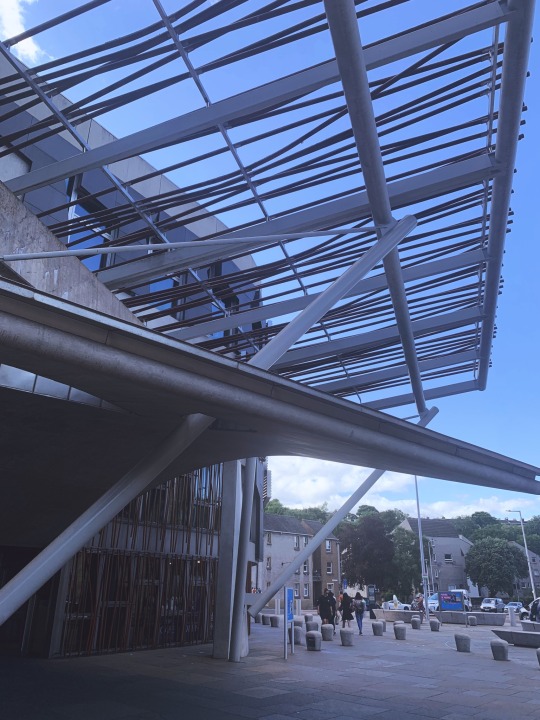
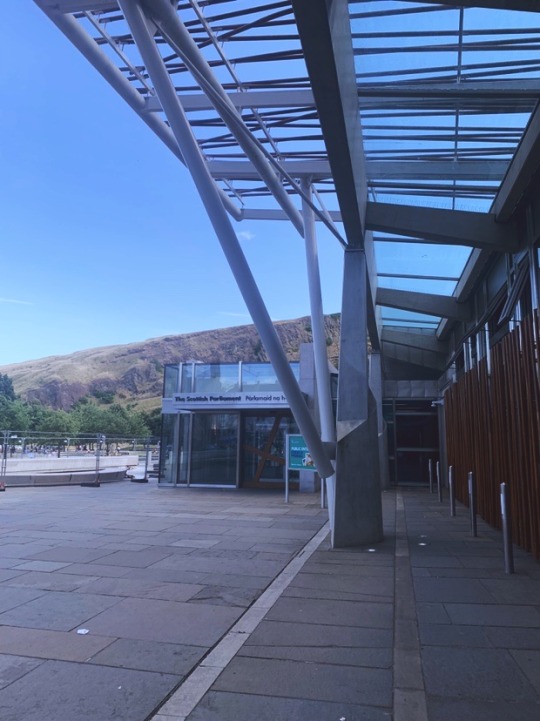
Somewhat ironically perhaps, Miralles sought to resolve that with an arsenal of symbols and metaphors, connecting the design to its greater landscape. The natural motifs are discernible from the get-go: amongst others, the leaf-like fences seemed like an abstraction of Mackintosh and his gentle Art Nouveau, only reborn through a foreign hand with a note of austerity. Even in its form, the sense of dynamism as one navigates the complex suggests organic origins.


Less unequivocally expressed are the contested elements. Most striking are the trigger panels of timber and granite, and I’m sure Miralles would delight in the debate around his design choices. After all, that’s the fun of metaphors, no? I leave you to judge its success, but I think regardless of the answer, this is a project that dares, experiments, and risks. That alone is respectable enough.
☞ studygram
#studyblr#studyblr community#archiblr#architecture studyblr#architecture student#bookblr#dark academia#dark academia aesthetic#light academia#light academia aesthetic#writing#venetianwindow#heyzainab#studyvan#astudentslifebuoy#huitingreads#myhoneststudyblr#nihaohoney#heysantiago#heypeachblossom#architectingly#tusermelissa#problematicprocrastinator
22 notes
·
View notes
Photo
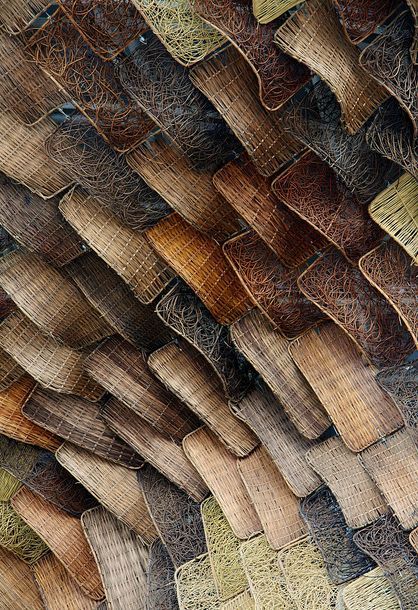
The Spanish Pavilion At The Shanghaï World Expo
By Enric Miralles & Benedetta Tagliabue, 2010
27 notes
·
View notes
Photo

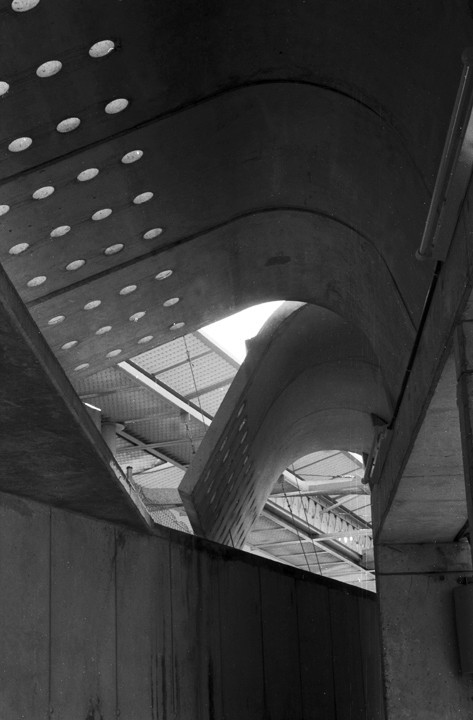
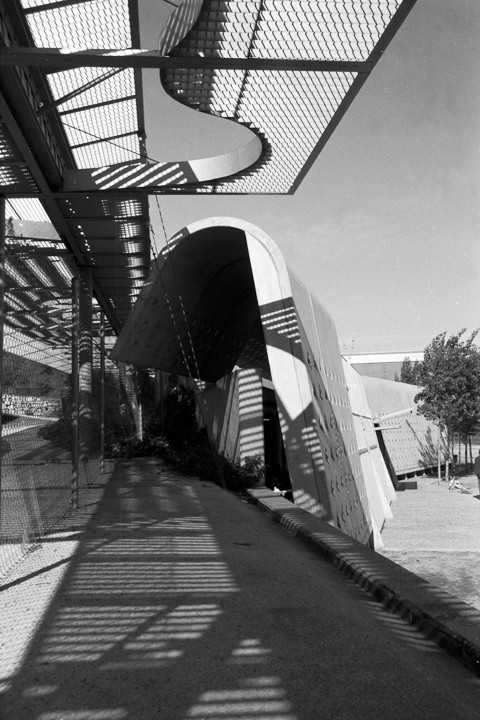
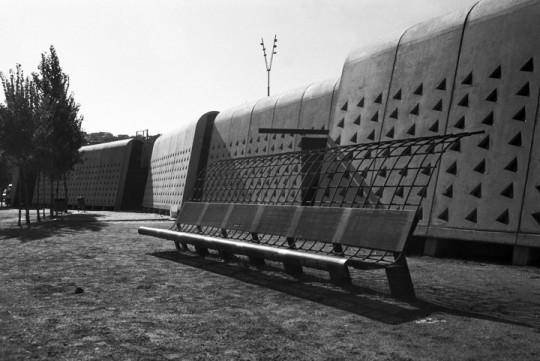
Enric Miralles / Olympic Archery Range / 1991 / Barcelona, Spain
_____
source:
photo:
©︎ Dieter Janssen, DJA
https://www.archdaily.com/539870/ad-classics-olympic-archery-range-enric-miralles-and-carme-pinos?ad_medium=gallery
3 notes
·
View notes
Text
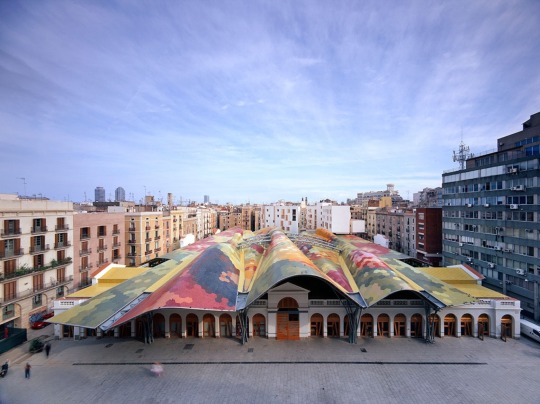
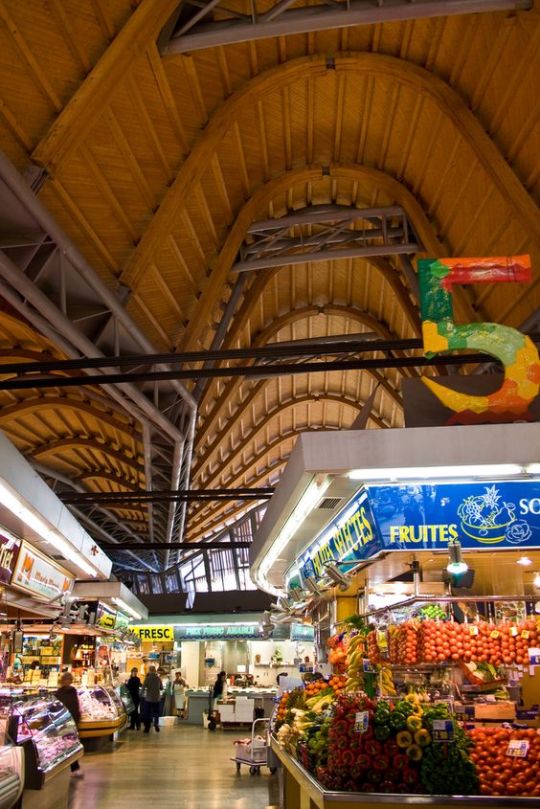


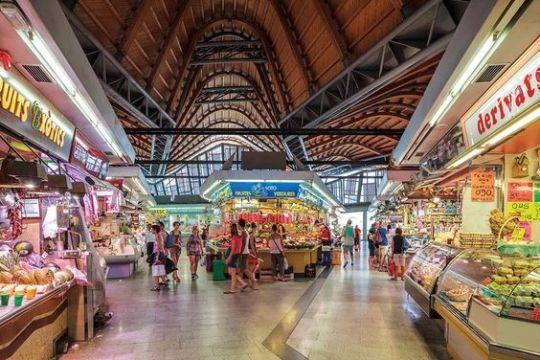
SANTA CATERINA MARKET
Architect: Enric Miralles and Benedetta Tagliabue
Location: Barcelona Spain
Source from Google
0 notes
Photo

Enric Miralles, Table
Reconfiguration / movement / folding
1 note
·
View note
Text
INGLESIA Y CONJUNTO PARROQUIAL ‘SAN GIACOMO APOSTOLO’

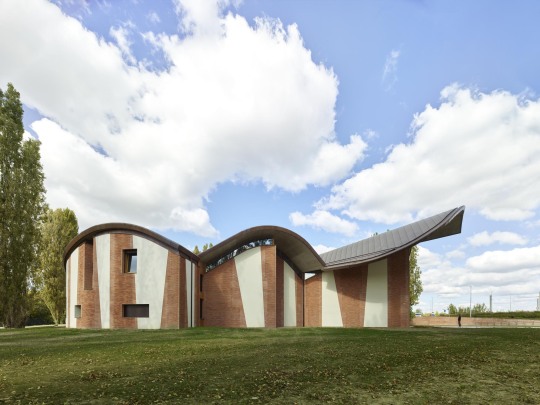
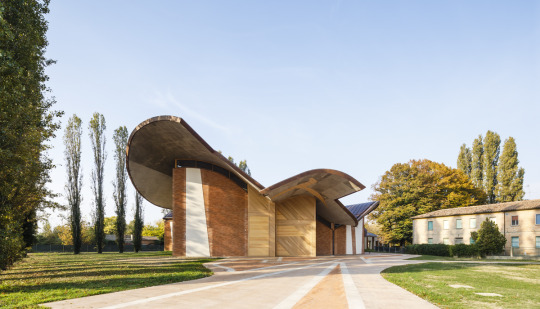
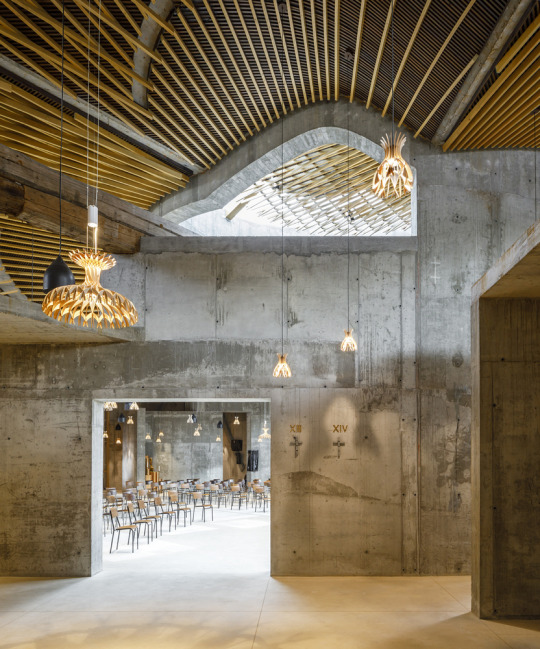


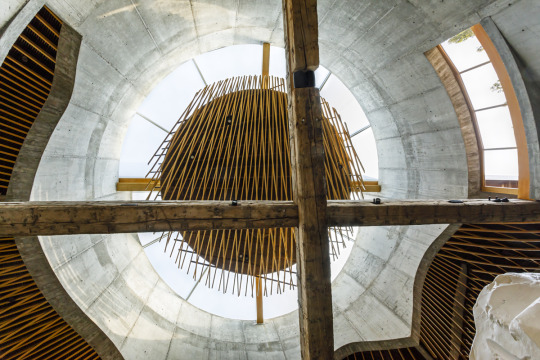
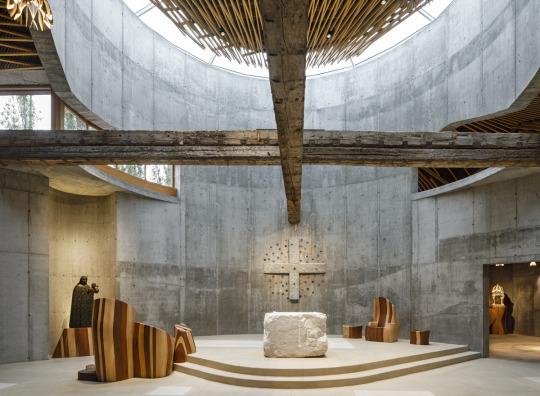
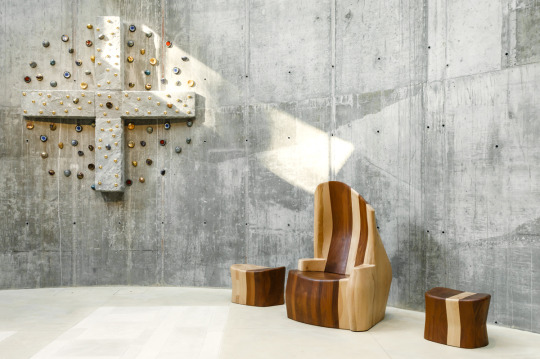

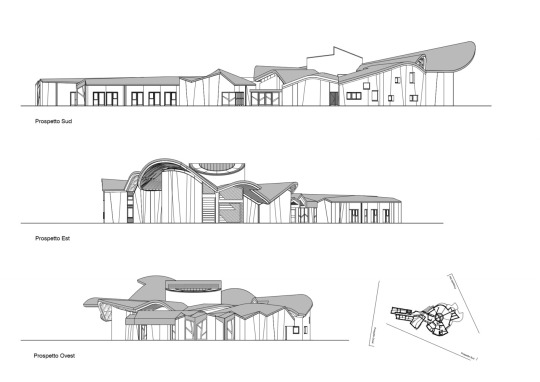

La obra en la que trabajaremos es la iglesia de san Giacomo apóstol, diseñada por EMBT Architects, en el año 2021. Esta obra se encuentra en Ferrara, una pequeña ciudad del norte de Italia.
BENEDETTA TAGLIABUE
Benedetta Tagliabue - EMBT Arquitectos es un estudio de arquitectura reconocido internacionalmente, fundado en 1994 por la asociación de Enric Miralles (1955-2000) y Benedetta Tagliabue en Barcelona. Casualmente, esta colaboración comenzó justo antes del inicio de los Juegos Olímpicos de 1992 en Barcelona, un periodo de apogeo para la ciudad y su arquitectura.
Tras el prematuro fallecimiento de Enric Miralles en el año 2000, marido y socio de Benedetta, ésta continuó dirigiendo su despacho como socia única, terminando más de diez obras inacabadas de Enric y comenzando otras nuevas.
Benedetta Tagliabue - El enfoque maduro de EMBT hacia la arquitectura, el diseño de interiores y la planificación de instalaciones incluye experiencia en edificios educativos, comerciales, industriales y residenciales, restauración de edificios y arquitectura paisajística con fines especiales.
Los proyectos actuales de la empresa incluyen la Escuela de Administración de la Universidad de Fudan en Shanghai, torres de oficinas en Xiamen y Taichung, espacios públicos en HafenCity en Hamburgo (Alemania), la estación de metro de Clichy-Montfermeil en París (Francia) (primer premio en el concurso) y la estación central de metro de Nápoles (Italia), entre otros.
Benedetta Tagliabue - La arquitectura poética de EMBT, siempre atenta al contexto, puede verse como un crisol de ideas, un punto de encuentro de tradiciones e innovaciones, donde cada proyecto supone un reto y al mismo tiempo una nueva oportunidad de aprendizaje. Nuestra filosofía refleja la creencia en cambiar el entorno observando y respetando el lugar, su historia y su cultura.
INGLESIA Y CONJUNTO PARROQUIAL ‘SAN GIACOMO APOSTOLO’
Fruto de un concurso ganado en 2011, la Iglesia y Parroquia de San Giacomo diseñada por el estudio español EMBT, dirigido por Benedetta Tagliabue, se ha completado en las afueras de Ferrara, una ciudad ideal construida en la época del Renacimiento, por el arquitecto y urbanista Biagio Rossetti, para Ercole d'Este, duque de Ferrara.
El trabajo se desarrolló durante una década (2011-2021). El complejo consta de una iglesia de 710 metros cuadrados, un complejo parroquial de 873 metros cuadrados y un jardín de 600 metros cuadrados. Benedetta Tagliabue - EMBT colaboró con el artista italiano Enzo Cucchi, que diseñó la iconografía de esta iglesia dedicada al apóstol Santiago.
El nuevo lugar de culto diseñado por Benedetta Tagliabue - EMBT, la Iglesia y Parroquia de San Giacomo, contrasta su forma orgánica y abierta con la densa morfología de los edificios vecinos.
El proyecto, en un terreno vacío rodeado de álamos, inspirado en el festival anual de globos aerostáticos de Ferrara, despliega de forma radial una serie de bóvedas parabólicas y las hace confluir en un lucernario situado en lo alto del altar, sobre el que también se asoma una enorme cruz horizontal hecha con trozos de madera sobrantes de la renovación del histórico Ayuntamiento.
Todo ello cubierto por un fino tejado de hormigón ondulado (utilizar madera era demasiado caro) con un concepto inspirado en la remodelación del mercado de Santa Caterina de Barcelona en 2004.
Encargada por la archidiócesis de Ferrara-Comacchio, la iglesia se construyó para atender a una congregación de 300 feligreses, junto con una casa para el párroco y un salón parroquial.
El complejo cuenta con una iglesia semicircular (cuyo altar mayor, orientado al este, se eleva en el epicentro del conjunto), detrás de ella la casa del párroco y, al sur, "como la cola de un cometa", el salón parroquial y los espacios anexos.
El espacio principal está inundado por la luz del día desde arriba y anima a los visitantes a levantar la cabeza hacia el cielo, especialmente en el altar mayor, de forma típica en la arquitectura de las iglesias, donde los feligreses verán una gigantesca cruz de madera que atraviesa el vacío.
El exterior de la iglesia está revestido con tiras de ladrillo y yeso típicas de Ferrara (con los ladrillos también con una fachada de dientes de sierra especialmente diseñada para evocar el Palacio de los Diamantes del siglo XV de la ciudad, conocido por su sillar facetado).
El interior está iluminado por lámparas colgantes hechas de finos listones de madera que componen pequeñas cúpulas que irradian luz, creando geometrías poéticas y reflejos angelicales. Están diseñados por Benedetta Tagliabue y producidos por el fabricante barcelonés Bover.
Caracterizada por su excepcional volumen y sus rasgos formales, la iglesia se percibe inmediatamente como un edificio monumental de propiedad pública.
La forma ondulada del techo escultórico remite a la forma arquetípica de las naves románicas y góticas. Sin embargo, su paralelismo se recompone de forma radial, y en el centro se encuentra el altar del que parten las bóvedas parabólicas.
Asimismo, el gran portal de entrada, junto con el umbral del patio de la iglesia, marca de forma muy simbólica la entrada al templo, cuyas fachadas de ladrillo y yeso enfatizan el carácter de conjunto del espacio interior.
En el interior de la iglesia, la cubierta abovedada de madera, que recuerda a las naves de las iglesias medievales, irradia alrededor de un anillo de luz que rodea un dosel suspendido. Una gran cruz de vigas de madera vuela sobre toda la nave. Las vigas, rescatadas del antiguo ayuntamiento de Ferrara y sustituidas durante la restauración, muestran una sólida y antigua relación con la ciudad.
BIBLIOGRAFIA
https://www.archdaily.com/975287/san-giacomo-apostolo-church-and-parish-complex-miralles-tagliabue-embt, 18 octubre 2022
http://www.mirallestagliabue.com/project/san-giacomo-church/,18 octubre 2022
https://arquitecturaviva.com/works/iglesia-y-centro-parroquial-de-san-giacomo-ferrara-3143, 18 octubre 2022
https://www.archilovers.com/projects/296921/san-giacomo-apostolo.html,18 octubre 2022
0 notes
Photo
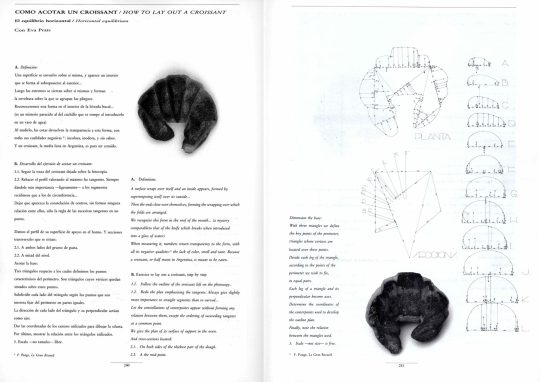
Enric Miralles - How to Lay out a Croissant (1991)
(Picture from: https://drawingmatter.org/to-measure-a-croissant/)
1 note
·
View note
Text
Thing
A tenuous link between the Scottish Parliament Building to a small hill near Guisborough.
Last week, I was fortunate enough to be shown around the Scottish Parliament Building in Edinburgh, designed by Spanish architect Enric Miralles.
It’s a Marmite type of building — you either love it or loathe it.
It certainly has some idiosyncrasies, but, on the whole, I liked it.
The central communual area has an outdoor garden, for want of a better word, where we enjoyed a coffee under the warm…

View On WordPress
0 notes
Photo

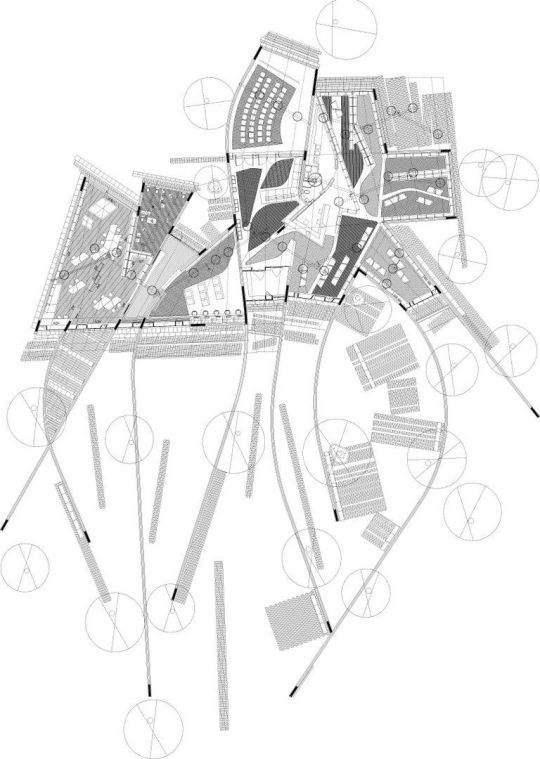

Enric Miralles, the outdoor walls and the indoor walls both have a curving style.
0 notes
Photo
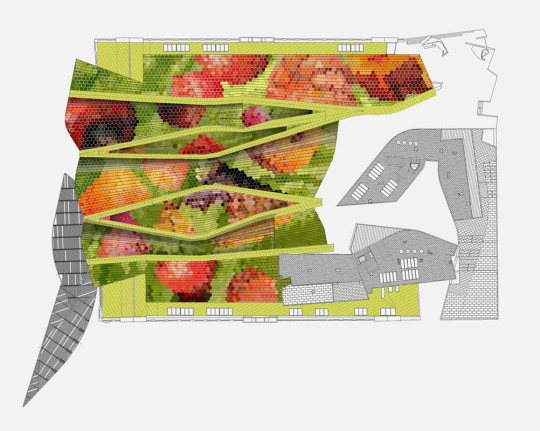

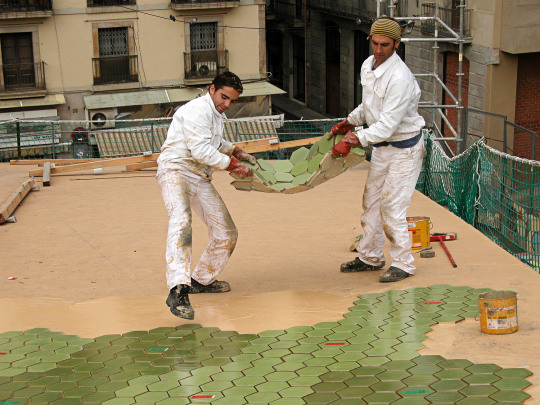
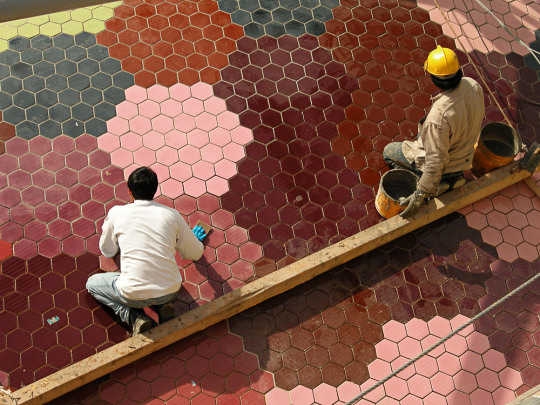

Miralles - Tagliabue, Mercat de Santa Caterina, Barcelona, 1999-2005
534 notes
·
View notes
Photo
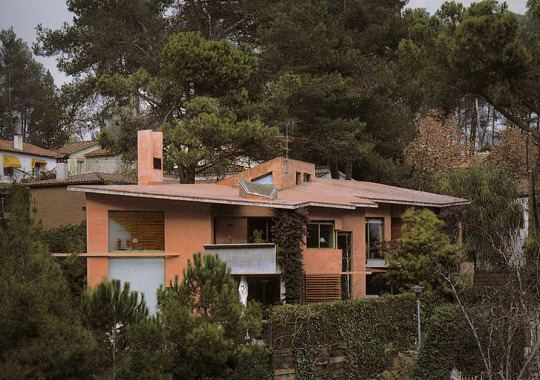



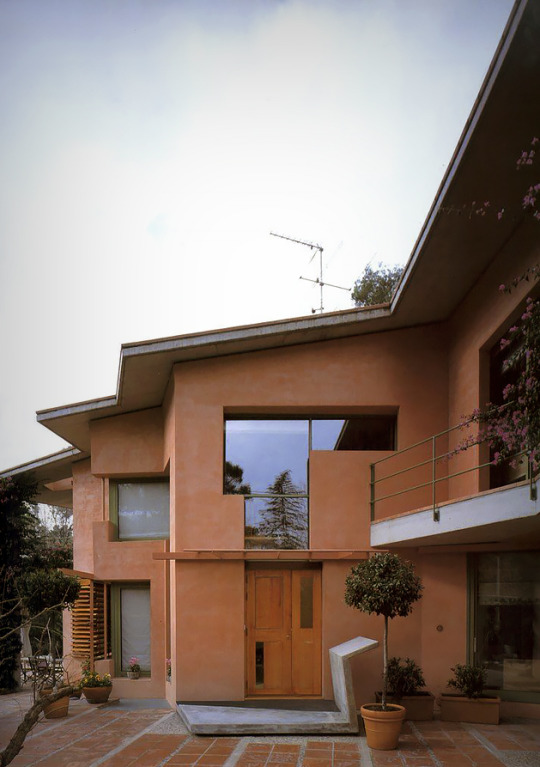
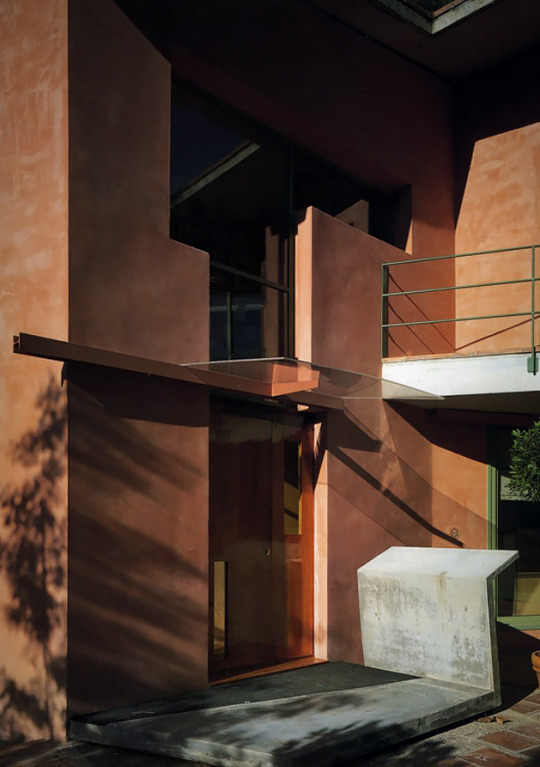

919. Enric Miralles & Carme Pinós /// Javier Garau & Ana Agustí House /// Bellaterra, Cerdanyola del Vallès, Spain /// 1988-93
OfHouses presents Houses of the 90′s, part II: SuperSpanish.
(Photos: © Hisao Suzuki. Source: El Croquis, Enric Miralles - Omnibus Volume, 2021.)
#HousesOfThe90s#SuperSpanish#Enric Miralles#Carme Pinós#Spain#90s#OfHouses#oldforgottenhouses#www.ofhouses.com#thecollectionofhouses
92 notes
·
View notes
