#ILFI
Text
Honoring Nature through Art: A Member Impact Story
Beautiful work!! 🎨
3 notes
·
View notes
Text
Person A: you two are looking exceptionally ilfy (milf/dilf) today, like always!
Person B: omg, thank you! 🤗
Person C: what the hell kind of greeting is that?! 😠
#imagine your otp#otp prompts#writing prompts#palmerstrange#Palmerstrange specifically made me think of this 😂#stephen strange#christine palmer#doctor strange#incorrect mcu quotes
15 notes
·
View notes
Text
Case Studies In Net Zero Buildings: Learning From Successful Projects - Bootes India

In this article of ‘Case Studies in Net Zero Buildings,’ we delve into real-world examples of architectural feats that not only meet the eye but also serve the environment. These buildings are not just constructions; they are living, breathing entities that contribute to a healthier Earth by maintaining a balance between the energy they consume and the energy they produce. From urban offices to educational campuses, each case study will take you on a journey through the challenges and triumphs of creating spaces that coexist in harmony with nature, aiming for a carbon footprint that is as light as a whisper. Join us as we explore these monuments of modern-day engineering that stand as testaments to a future where sustainability is not just an option, but a foundation of design.
Case Study 1: Adlai E. Stevenson High School’s East Building Addition, Illinois
Project Overview:
In 2021, Adlai E. Stevenson High School in Lincolnshire, Illinois, unveiled its East Building Addition (EBA I), achieving the distinction of being the first verified net- zero energy school building in the state. Spanning 56,800 square feet, EBA I earned its Zero Energy certification from the International Living Future Institute (ILFI) by generating all its annual energy consumption onsite through renewable resources. Integrated Design Approach: Read more....
Source Link:- https://bootes.in/case-studies-in-net-zero-buildings-learning-from-successful-projects/
0 notes
Text
The statement of the Lions' Den Adopts today's military operation against the Zionist occupation:
In the name of God the most Merciful, the most Compassionate:
“So fight for the sake of God, you only cost yourself ۚ and incite the believers ۖ may God stop the misery of those who disbelieved ۚ and God is more miserable and more abusive True is the truth of Almighty God”
At 11:30 a.m. on Sunday, the fighters of Areen al-Aswad (Lions' Den ) carried out a qualitative operation in the area of the occupation square point separating the Yisthar al-Ilfi road and the village of “Tal” The mujahedeen began the operation by dropping a non-homemade hand grenade and achieved certain injuries where it occurred between five soldiers inflicted by the mujahedeen with the firing of an intensive barrage of bullets and the perpetrators withdrew safely and we leave to the occupation as usual the distribution of injuries and deaths on road accidents or climbing in the mountains of Ecuador :)
And here we send a message of greeting, reverence and appreciation to our people in the city of Nablus who are steadfast and patient on the siege and we promise them blows that heal the chests.
As for our people in occupied Jerusalem, in Silwan, Shuafat, and the Shuafat refugee camp in every part of Jerusalem, we want from you a black night against the enemy with the magnitude of his criminality.
Why Jerusalem, because Jerusalem is the first of bullets and the last of which is the first of the beginnings and the last of the ends..
The matter is to God before and after ..
Your brothers group Lions' Den (Areen al-Aswad) ...
==
بيان عرين الأسود تتبنى عملية اليوم العسكرية المناهضة للاحتلال الصهيوني..
بسم الله الرحمن الرحيم
فقاتل في سبيل الله لا تكلف إلا نفسك ۚ وحرض المؤمنين ۖ عسى الله أن يكف بأس الذين كفروا ۚ والله أشد بأسا وأشد تنكيلا
صدق الله العظيم
نفذ مُقاتلي عرين الأسود في تمام الساعه ١١.٣٠ من صباح يوم الأحد عملية نوعي�� في منطقة نقطة المربعة الإحتلالية الفاصلة بين طريق يستهار الإلتفافي وقرية تل إستهل المُجاهدون العملية بإلقاء قنبله يدوية غير محلية الصنع وحققت أصابات أكيدة حيث وقعت بين خمسة جنود ألحقها المُجاهدون بإطلاق وابل مكثف من الرصاص وإنسحب المنفذون بسلام ونترك للإحتلال كالعادة توزيع الإصابات والقتلى على حوادث الطرق أو التسلق في جبال الإكوادور :)
وهنا نوجه رساله تحية وإجلال وإكبار لأهلنا في مدينة نابلس الصامدين الصابرين على الحصار ونعدهم بضربات تشفي الصدور
أما أهلنا في القدس المحتله وفي سلوان وشعفاط ومخيم شعفاط الأبيه في كل بقعة من بقاع القدس نريد منكم ليلة سوداء على العدو بحجم إجرامه
لماذا القدس لأن القدس أول الرصاص وأخره أول البدايات وأخر النهايات
لله الأمر من قَبل ومن بعد
أخوتكم مجموعة عرين الأسود…
0 notes
Text
Google Bay View Campus, Silicon Valley
Google Bay View Campus, Silicon Valley, , Californian Architecture Photos
Google Bay View Campus in Silicon Valley
May 18, 2022
Design: Bjarke Ingels Group (BIG) and Heatherwick Studio
Location: Silicon Valley, California, USA
Photos: Iwan Baan
Google Bay View Campus, USA
Google has announced the opening of its new Bay View Campus in Silicon Valley, representing the company’s first time developing its own major campus.
The Bay View campus was designed by architects Bjarke Ingels Group (BIG) and Heatherwick Studio, as well as Google’s design and engineering teams, and spans 42 acres adjacent to the NASA’s Ames Research Center in Silicon Valley. It totals 1.1 million square feet, with 20 acres of open space, two office buildings, an 1,000-person event center, and 240 short-term employee accommodation units.
The interior of the buildings reemphasize Google’s vision for the future of work, designed in response to its understanding of why Google’s employees come to the office, what they need from their teammates, and what they need from the company.
For those coming into the office, it was designed to balance Googlers’ desire to come together as teams with the need for an environment that enables deep-focus work. Team spaces are on the upper level and gathering spaces are below, separating focus and collaborative areas while still providing easy access to both. The second floor design has variation in floorplates to give teams a designated “neighborhood” area that is highly flexible to change with their needs.
Features include:
• The campus incorporates biophilic design principles, including greenery, natural daylight and views outside from every desk to improve the health and wellbeing of those inside the building. Clerestory windows modulate direct light onto desks with automated window shades that open and close over the course of the day.
• The ventilation system uses 100% outside air. This means air flows one way, so there is no recycled air, which is much healthier for occupants.
• To remove toxins and create the healthiest environment possible, the project team vetted thousands of building products and materials — everything from carpet tiles, paints, piping, plywood and furniture were evaluated using the Living Building Challenge (LBC) Red List as a framework.
• Nine pieces of artworks from local Bay Area artists are on and around the nine massive two-story elevators. Not only do they depict Bay Area ecology scenes, but they also help with wayfinding in the building.
Sustainability is also core to the Bay View campus. The site is expected to achieve a LEED-NC v4 Platinum certification and become the largest facility ever to attain the International Living Future Institute (ILFI) LBC Water Petal Certification.
Features include:
• The integrated geothermal pile system, which is the largest in North America, is estimated to reduce carbon emissions by roughly 50% and will help both heat and cool the campus. The massive geoexchange field is integrated into the structural system, reducing the amount of water typically used for cooling by 90%, equal to five million gallons of water annually.
• To help deliver on its commitment to operate every hour of every day on carbon-free energy by 2030, the first-of-its-kind dragonscale solar skin, as well as nearby wind farms, will power Bay View on carbon-free energy 90% of the time.
• Bay View is 100% electric where even the kitchens are electric to decrease carbon emissions.
• To help deliver on its commitment to replenish 120% of the water it consumes by 2030, the site is net water-positive with all non-potable water demands being met using the recycled water it generates on site. A series of above-ground ponds gather rainwater, combined with a building wastewater treatment system, together serve as a water source for cooling towers, flushing toilets, and landscape irrigation.
• The campus includes 7.3 acres of high-value natural areas – including wet meadows, woodlands, and marsh – that contribute to Google’s broader efforts to reestablish missing essential habitat in the Bay Area.
Local residents can also benefit from the opening of the Bay View campus, including public access to expanded trails with panoramic views of the Bay, improved bike connections to Stevens Creek and Bay trails, and expanded car lanes and new bike lanes with the widening of R.T. Jones Road.
Learn more about Google’s Bay View campus at https://realestate.withgoogle.com/bayview/
Architects: Bjarke Ingels Group (BIG) – https://big.dk/ and Heatherwick Studio – https://www.heatherwick.com/
Photographer: Iwan Baan
Google Bay View Campus, Silicon Valley images / information received 180522
Location: Silicon Valley, California, USA
Northern California Architecture
Contemporary San Francisco Architecture
San Francisco Architecture Design – chronological list
San Francisco Architecture Walking Tours
The Meadow Home, Portola Valley, San Mateo County
Architects: Feldman Architecture
photograph : Paul Dyer
Portola Valley Home
RidgeView House, Saint Helena, Napa County, North Bay region, San Francisco Bay Area, Northern California, USA
Design: Zack de Vito Architecture
photograph : Cesar Rubio
Saint Helena House
Kentfield Residence, Sonoma, Marin County
Architecture: Turnbull Griffin Haesloop
photograph : David Wakely
Kentfield Residence
Big Ranch Road Retreat in the Napa Valley
Design: WDA (William Duff Architects)
photograph © Matthew Millman Photography
Napa Valley Barn Renewal
Palo Alto Houses
Creekside Residence
Design: Feldman Architecture
photograph : Paul Dyer
New Palo Alto House
Palo Alto House
Eichler Palo Alto
San Francisco Architecture
American Architecture
Comments / photos for the Google Bay View Campus, Silicon Valley designed by CAW Architects page welcome
Website: Silicon Valley
The post Google Bay View Campus, Silicon Valley appeared first on e-architect.
0 notes
Conversation
Abigail: you two are looking exceptionally ilfy (milf/dilf) today, like always!
Erik: omg, thank you! 🤗
Beatrice: what the hell kind of greeting is that?! 😠
0 notes
Text
Si fa presto a dire Zero.
Si fa presto a dire Zero.
[the English abstract follows]
Zero emissions, zero carbon, zero energy, net zero, net positive, nearly zero energy buildings, carbon neutral, zero impact, carbon-free, carbon negative, carbon off setting, carbon removal, il primo edificio, il primo progetto, il primo intervento di rigenerazione urbana a zero emissioni, il primo … – aggiungete a piacere.
Insomma, si fa presto a dire zero. La…
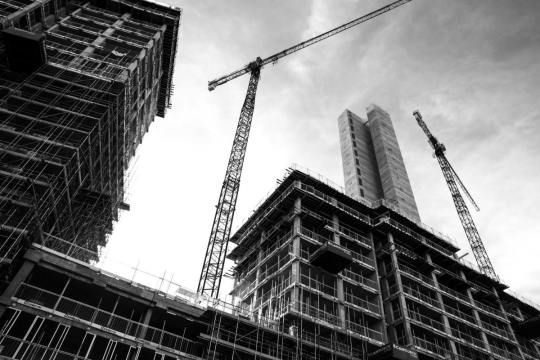
View On WordPress
#carbon footprint#carbonwashing#Google#greenwashing#ILFI#LCA#Living Building Challenge#Living Future Europe#Prologis#Zero Carbon#Zero Energy
0 notes
Photo
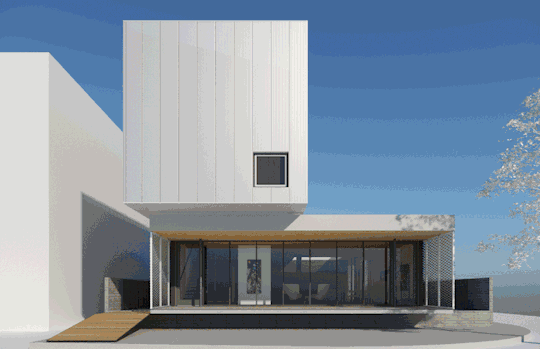




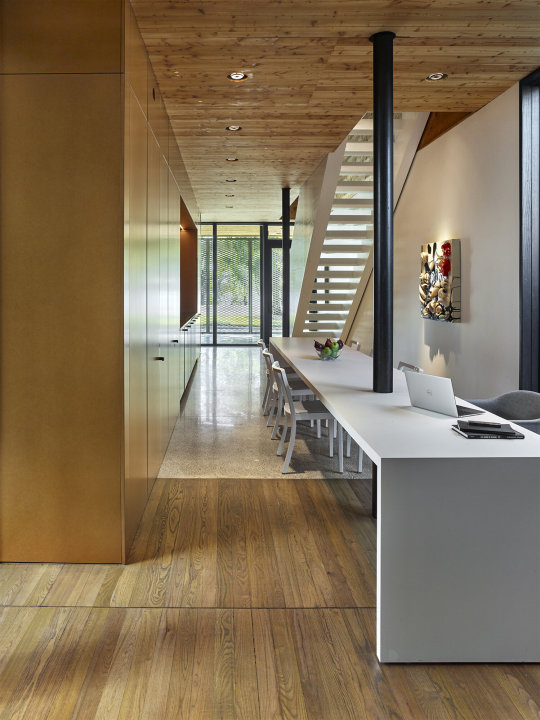
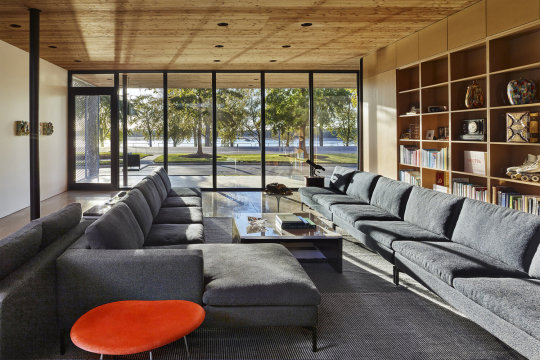
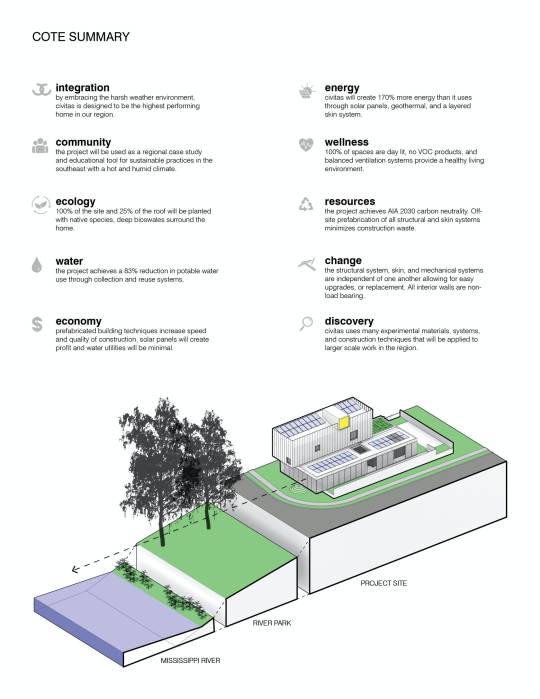


“Civitas,” Harbor Town, Memphis, Tennessee, USA,
Civitas is the first Zero Energy and Zero Carbon building in the world to achieve ILFI certification, and is certified LEED Platinum for Homes.
Archimania
#art#design#architecture#interiors#sustainable architecture#civitas#harbor town#memphis#tennessee#medusa#zero energy#zero carbon#ILFI certification#LEED platinium#archimania#ecology#luxuryhouses#luxuryhomes#luxurylifestyle#screen#gif#animatedgif#architecturegif
467 notes
·
View notes
Text
im about to write unsolicited paragraphs on this webbed site i am feeling cheryl voice particularly insane about bucky and the steve question today
#i could do m[s] andrews u are looking particularly [m]ilfy today and cheryl could do psychoanalyzing bucky barnes#talk
4 notes
·
View notes
Text
Saddest thing about my story is my main cast isn’t big enough to draw those “Write your major in the tags” or “would you fuck a clone of yourself” memes with them
2 notes
·
View notes
Text
gorezinhe iam-evil baddiies
v-ampy spellies w1tcraft
is2death drknghtt m-ilfie
c0rrpse diab-lic sete-alem
p-ltergeist bruxitas parasitta
hellhot fantasminhas a-bobora

#aesthetic#edgy#edgy layouts#edgy users#kpop#kpop users#messy aesthetic#messy bios#messy users#random users#users#bts users#anime users#dark users#goth#grunge#grunge users#messy locs#messy#kpop locs#short locs#locstyles#simple locs#soft users#layouts#bios#short bios#random bios#halloween#halloween users
3K notes
·
View notes
Text
carrd users !?!
d-ilfies tokiio-z
m-urdrs p-ockie
if-coalz c-atiers
lonati-c fro-qiez
k-rupin pin-kiie
#short users#random users#random messy users#users messy#messy users#random usernames#users random#carrd users#carrd stuff#carrd url#carrd inspo#tumblr users#simple users#cute users#edgy users#goth users
794 notes
·
View notes
Note
ILFY & TMOTMH Pretty please 🥺🥺🥺 been waiting for so long
Don't worry, you won't be waiting too long for either. I'll be starting ILYF tomorrow or at least making an outline in my head.
5 notes
·
View notes
Text
There's something brutal in the way today ends. My hand strikes violently against the anvil as it brings forth our deliverance. A solemn promise that the sun will set today, but still rise tomorrow. A fleeting thing that the entire world has taken for granted, that there would be a chance for another today.
Do you see me in this way? Look at me, you no longer have the choice to turn from me. Was I just another pawn in your long line of schemes? A vehicle to remove yourself from the aftermath of your choices, from the weight that has hung over you for the last millenia. There is always a choice, another option. You could have found it, you of all people could have found it.
The blood curdles as a primordial scream slips from cracked lips. My mother tongue comes unbidden, as much a mystery to me as I am to it.
"Sabol jahus si ekess wux? Tira si rinov selgtarn sva shio? Wux agantal said wux nurti selgtarn, ilfis jalla tepoha ekess doege zahae wux ghent svabol wux tepohada authot, shar si tira. Si tira."
11 notes
·
View notes
Text
Larkin Street Substation Expansion, San Francisco
Larkin Street Substation Expansion, San Francisco Building, Californian Architecture, USA, SF Photos
Larkin Street Substation Expansion in San Francisco
May 10, 2022
Architecture: TEF Design
Location: San Francisco, California, USA
Photos: Bruce Damonte
Larkin Street Substation Expansion, California
Larkin Street Substation Expansion
The newly completed electrical switchgear building is the first Net Zero Energy (NZE) targeted electrical substation building in the United States. Tucked midblock on Eddy Street between Larkin and Hyde, the steel frame concrete structure is a modern addition to the existing historic 1962 substation building designed by PG&E to supply power to the northeastern part of the city.
The constrained property and need to accommodate crane and equipment lift access prescribed the expansion’s perpendicular orientation to the existing substation. The utilitarian structure features street-facing façades that integrate three types of GFRP panels – sloped, perforated, and ribbed – to form a faceted surface that belies its otherwise modest materiality. Each panel is individually crafted and unique, with ribs that cast linear shadow patterns in sunlight, creating an ever-changing surface throughout the day and year.
Sloped panels embedded with lighting fixtures pulsate across the building at night, expressing the City’s dynamic electrical power grid. The west-facing green wall, planted in a geometric pattern that echoes the faceted concrete walls, provides biophilic relief to the urban block while asserting its contribution to green values. A fine-grained metal mesh provides a transition between the existing and new addition and is also used to bookend the façade.
On top, 60 kW solar panel arrays offset the building’s energy consumption. Large vents at the base of the building exploit the City’s cool temperatures through natural ventilation that help eliminate the need for artificial cooling and reduce the building’s energy load by nearly 40 percent. Inside, supplemental fans, triggered only at high temperatures, help to cool the building only when needed. A comprehensive deep dive to understand the electrical needs of each discreet piece of equipment – from mechanical systems to the hand dryer in the restrooms – led to an incremental load reduction.
The PG&E Larkin Substation addition is the first targeted net-zero electrical switchgear utility building to get a rating from the International Living Future Institute’s (ILFI) Living Building Challenge. The design team collaborated with ILFI in order to establish a rating system for registering the unprecedented building type.
Larkin Street Substation Expansion in San Francisco, USA – Building Information
Architecture: TEF Design team – https://tefarch.com/
TEF Design team
Andrew Wolfram, AIA (Principal-In-Charge)
Paul Cooper, AIA (Project Manager)
Justin Blinn, AIA (Project Designer)
Project team
TEF Design (architecture)
Plant Construction Company, LP (general contractor)
Creo Landscape (landscape architecture)
BFK Engineers (civil engineering)
Rutherford + Chekene (structural engineering)
MHC Engineers, Inc. (MEP engineering)
Horton Lees Brogden Lighting Design (lighting)
Urb-in (utility consultant/owner’s representative)
Thornton Tomasetti (sustainability consultant)
Materials/Products
Structural System
Foundation System: 3’ thick concrete mat slab designed to resist high ground water level
Lateral System: Buckling-Restrained Braced Frames with moment resisting beam-column connections; designed under Risk Category IV with Importance factor of I=1.5 with anticipation facility will be operational after a major earthquake
Exterior Cladding
Masonry: Basalite Concrete Products
Rainscreen: Nvelope
Moisture barrier: Vaproshield
Fiber Reinforced Polymer (FRP) Panels: Kreysler & Associates
Decorative Metal Screen: Cambridge Architectural
Roofing
Built-up roofing: Johns Manville
Traffic Coatings: Kemper System
Doors
Metal doors: Stiles Custom Metal
Fire-control doors, security grilles: Cornell Iron
Special doors: The Smith Company
Hardware
Locksets: Schlage
Closers: LCN
Exit devices: Von Duprin
Interior Finishes
Paints and stains: Benjamin Moore
Floor and wall tile: Crossville, Heath Ceramics
Lighting
Interior ambient lighting: Lithonia, ALW
Exterior: Ecosense, Luminii, iLight, Bega, Hydrel, Cree
Lighting controls: Acuity Controls
Exterior facade lighting controls: ETC
Conveyance
Elevators/escalators: Pflow Industries
Mechanical
Exhaust Fans – General Room: Greenheck
Exhaust Fans – Restrooms: Panasonic
Plumbing
Sump Pump: Weil
Water Heater: Chronomite
Water Closet: Kohler
Urinal: Kohler
Lavatory: Kohler
Water Closet Flush Valve: Sloan
Urinal Flush Valve: Sloan
Lavatory Faucet: Kohler
Roof Drain: Zurn
Backflow Preventer: Watts
Energy
Photovoltaic system: Sun Light & Power
Landscape Wall: GSky
Photography: Mikiko Kikuyama
Larkin Street Substation Expansion, San Francisco images / information received 100522
Location: San Francisco, CA, United States of America
San Francisco Building Designs
Salesforce Tower Office Space
Design: Feldman Architecture
photograph : Paul Dyer
Salesforce Tower Office Space
Salesforce Tower
Design: Pelli Clarke Pelli
images courtesy of architects
Salesforce Tower Building
At 1,070 feet it overtook the previous tallest building in the city, the 853-foot Transamerica Pyramid, the highest tower since 1972.
San Francisco Architecture Designs – chronological list
San Francisco Architecture Tours
San Francisco Houses
San Francisco Architecture
Ray and Dagmar Dolby Regeneration Medicine Building, University of California
Design: Rafael Viñoly Architects
Ray and Dagmar Dolby Regeneration Medicine Building
San Francisco Architect
San Francisco Buildings
California Architecture : building images
American Architects
American Architecture : major developments + designs
Comments / photos for the Larkin Street Substation Expansion, San Francisco designed by TEF Design page welcome
The post Larkin Street Substation Expansion, San Francisco appeared first on e-architect.
0 notes