#LUIGI SNOZZI
Photo


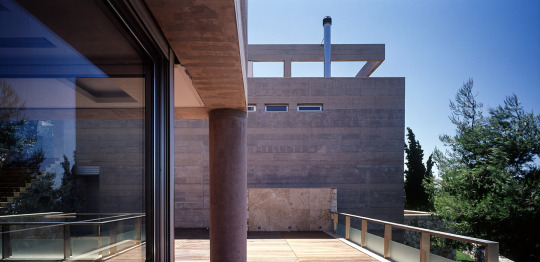
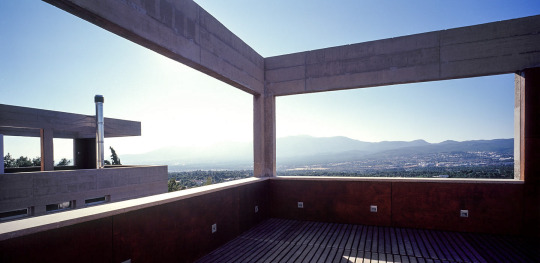
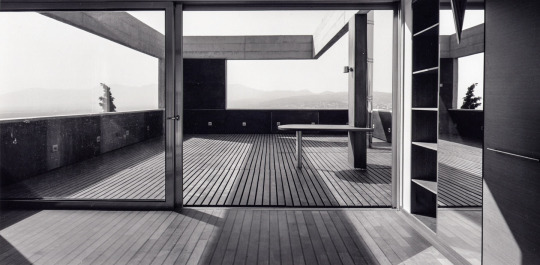

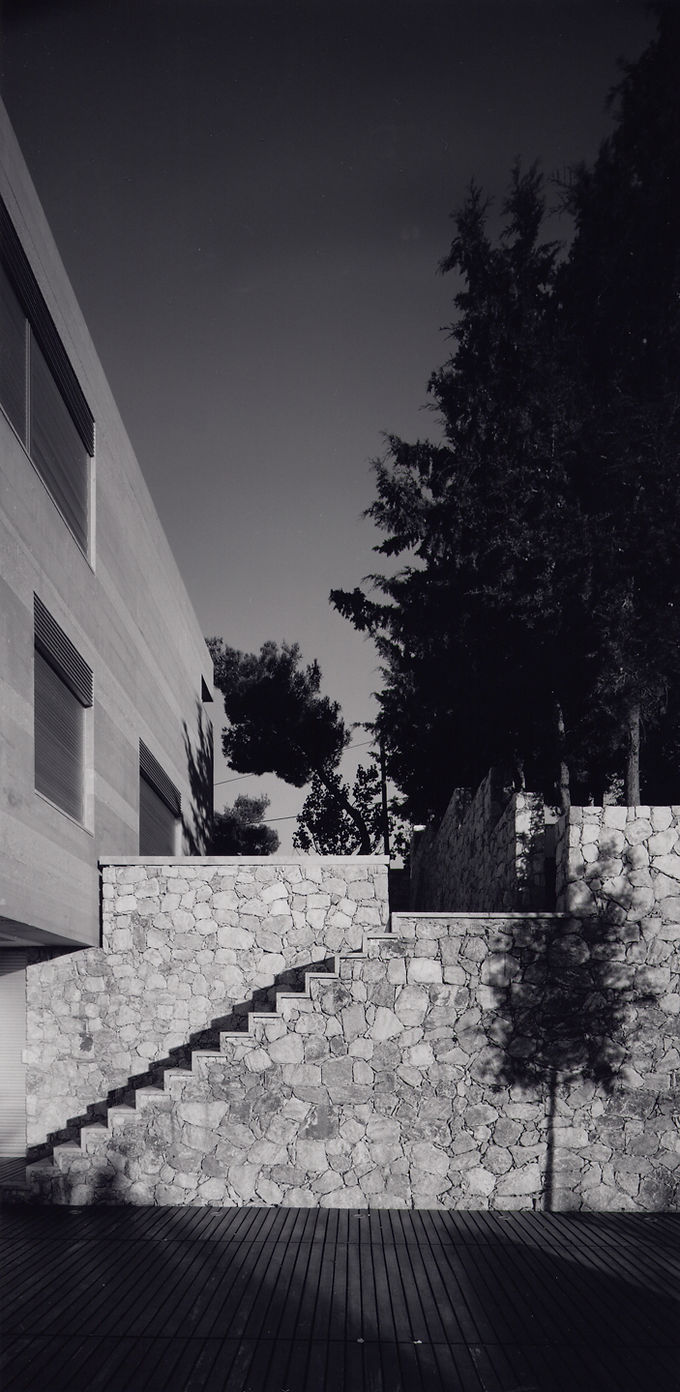
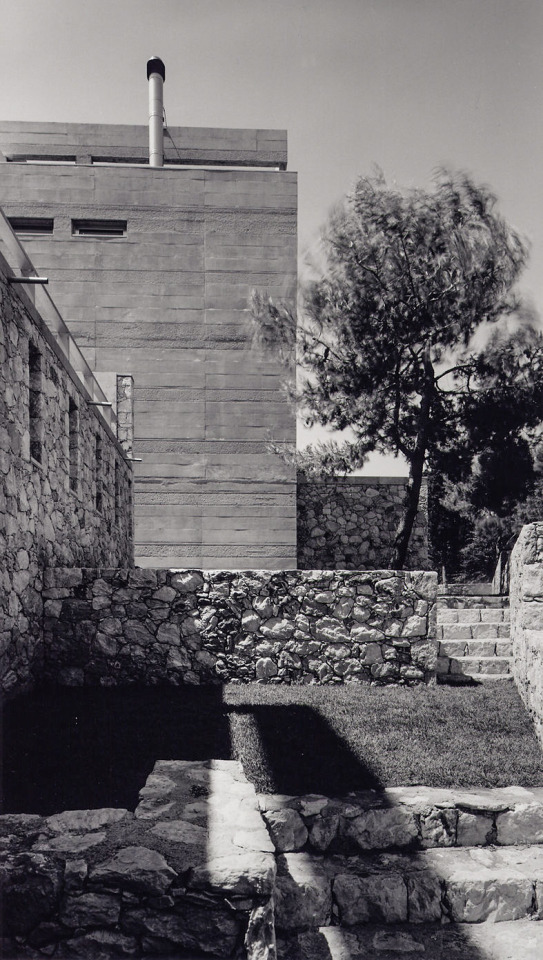


«Συγκρότημα τριών κατοικιών στην Εκάλη», Αθήνα, Ελλάδα / “Residential Complex In Ekali”, Athens, Greece [1999-2004] _ Αρχιτέκτων/Architect: Νίκος Κτενάς/Nikos Ktenas.
«Ο Νίκος Κτενάς [1960-2022] γεννήθηκε στον Πειραιά το 1960 και αποφάσισε να γίν��ι αρχιτέκτονας, κάποια χρόνια μετά, παρακολουθώντας την κατασκευή της Μαρίνας Ζέα στην καθημερινή του διαδρομή προς το σχολείο, από την οδό Φιλελλήνων μέχρι την οδό Σηραγγείου. Απόφοιτος αρχιτεκτονικής του πανεπιστημίου Cornell [Ithaca, NY, USA], σπούδασε, επίσης, στα New York University [NY, USA], Columbia University [NY, USA] και στην Cooper Union [NY, USA].
Ενεργό μέλος της σχολής του Ticino, μαθήτευσε, δίδαξε και συνεργάστηκε με σημαντικούς αρχιτέκτονες και εκπροσώπους του κινήματος, μεταξύ των οποίων ο Mario Botta και ο Luigi Snozzi, με τον τελευταίο να χαρακτηρίζει τον Νίκο Κτενά ως “υπόσχεση για την ευρωπαική αρχιτεκτονική”. Το 1987, ο Νίκος Κτενάς ιδρύει το προσωπικό του γραφείο στο Lugano της Ελβετίας και το 1993 στην Αθήνα, αντίστοιχα, μοιράζοντας τη ζωή και τη δράση του ανάμεσα στις δύο πόλεις.Υπέρμαχος της μοντέρνας αρχιτεκτονικής, των αρμονικών αναλογιών, των γεωμετρικών χαράξεων και του βιτρουβιανού προτάγματος Venustas – Firmitas – Utilitas (Αισθητική – Σταθερότητα – Λειτουργία), ο Νίκος Κτενάς αντιμετώπιζε την αρχιτεκτονική ως “ένα πεδίο έρευνας, με βασικότερο στοιχείο της τη διαλεκτική σχέση με τον τόπο”. Στην αρχιτεκτονική του πρώτο λόγο είχε το που και το πως τοποθετείται το κάθε κτίσμα εφόσον θεωρούσε πως “μια λανθασμένη σχέση με τον ευρύτερο χώρο ισούται μ’ ένα λανθασμένο αρχιτεκτονικό αποτέλεσμα.”
Αναζητούσε και κατασκεύαζε, επίμονα, κάθε φορά, μια “δραματική σχέση” ανάμεσα στην αρχιτεκτονική του και τον τόπο, που θα την υποδεχόταν.Ιδιαίτερο ενδιαφέρον παρουσιάζει ο τρόπος που χειρίζεται, σχεδιαστικά, τα αντιθετικά δίπολα, κενό-πλήρες, εξωτερικό-εσωτερικό, δημόσιο-ιδιωτικό, δημιουργώντας απρόσμενους και δυναμικούς χώρους συνύπαρξης. Μορφολογικά, η αρχιτεκτονική του Νίκου Κτενά μπορεί να χαρακτηριστεί ως μια πρισματική αρχιτεκτονική από εμφανές σκυρόδεμα, που αναιρεί την έννοια της σκελετικής δομής, αγκαλιάζοντας την απλότητα και τις καθαρές σχεδιαστικές γραμμές, ενσωματώνοντας, ταυτόχρονα, στοιχεία από μέταλλο και ξύλο. Τα υλικά, που επιλέγει, κάθε φορά, “αποδίδουν στο έργο μια “δομική αλήθεια”, καθιστώντας έτσι εμφανή την “ηθική” διάσταση της αρχιτεκτονικής».
Πηγή : Archisearch.gr _ Φωτογραφίες : Εριέττα Αττάλη.
https://www.facebook.com/photo?fbid=10167791602430105&set=gm.1170830386924392&idorvanity=393209618019810
https://www.ktirio.gr/el/%CE%BA%CF%84%CE%B9%CF%81%CE%B9%CE%B1/%CE%BA%CE%B1%CF%84%CE%BF%CE%B9%CE%BA%CE%B9%CE%B5%CF%82/%CF%83%CF%85%CE%B3%CE%BA%CF%81%CF%8C%CF%84%CE%B7%CE%BC%CE%B1-%CF%84%CF%81%CE%B9%CF%8E%CE%BD-%CE%BA%CE%B1%CF%84%CE%BF%CE%B9%CE%BA%CE%B9%CF%8E%CE%BD-%CF%83%CF%84%CE%B7%CE%BD-%CE%B5%CE%BA%CE%AC%CE%BB%CE%B7
#Νίκος Κτενάς#Nikos Ktenas#Εκάλη#Αθήνα#Ticino#Mario Botta#Luigi Snozzi#Εριέττα Αττάλη#Residential Complex#Ekali#Athens#Greece#1999#2004
50 notes
·
View notes
Text

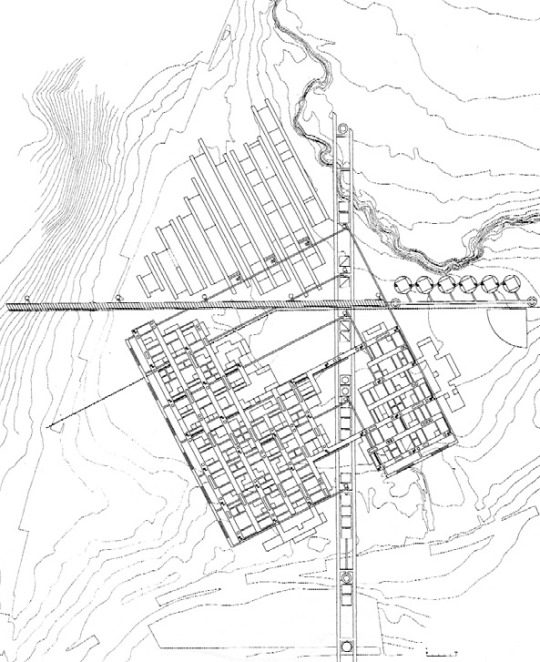
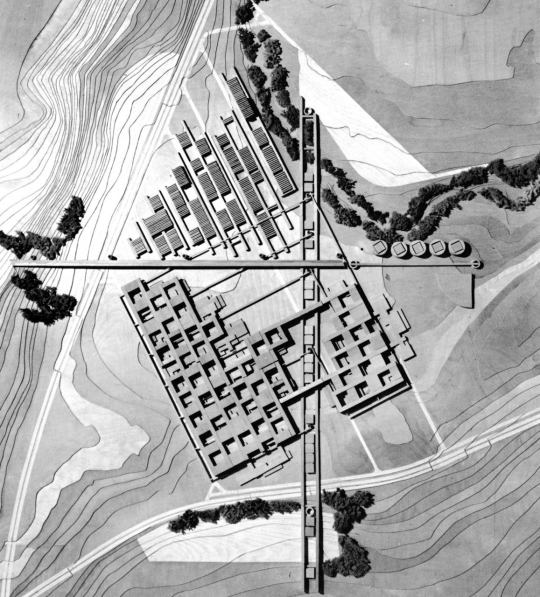
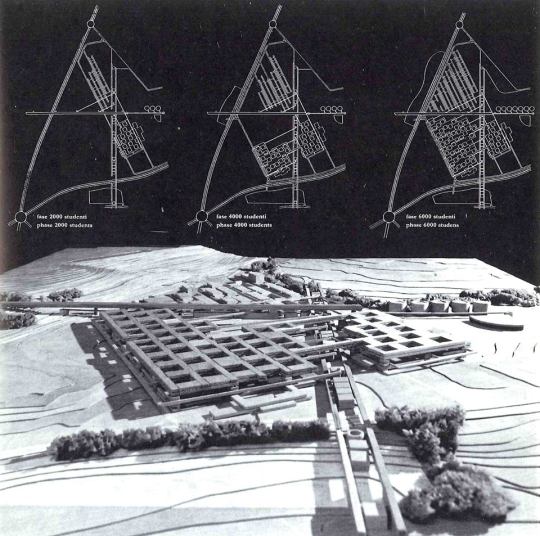
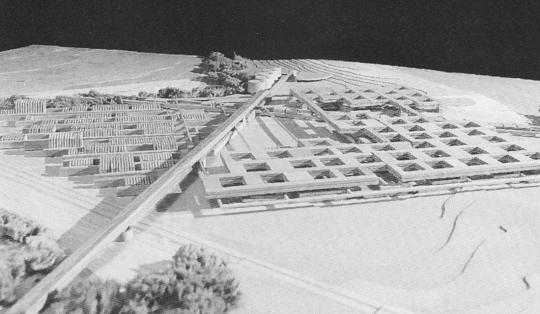
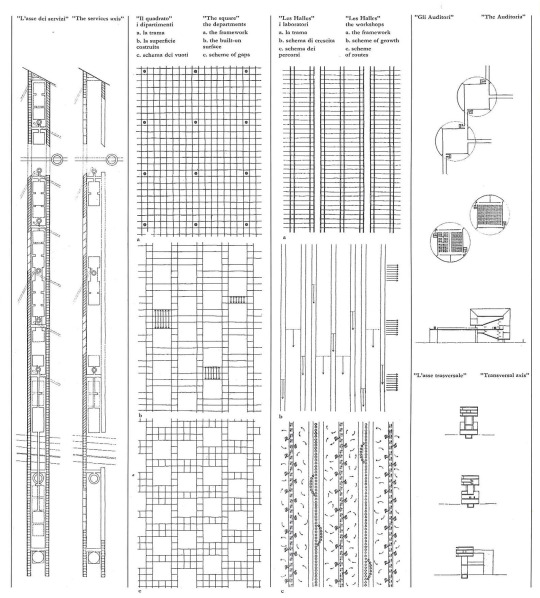
New EPFL campus
Écublens, Switzerland
1970
Tita Carloni (1931–2012), architect
Luigi Snozzi (1932–2020), architect
Aurelio Galfetti (1936–2021), architect
Flora Ruchat-Roncati (1937–2012), architect
Mario Botta (1943–), architect
#écublens#switzerland#europe#1970s#20th century#architecture#tita carloni#luigi snozzi#aurelio galfetti#flora ruchat-roncati#mario botta#learning#urban#ideal cities#patterns#reading and writing the city
10 notes
·
View notes
Photo

The USM Haller system furniture (1965) is a common sight in both office and private spaces: elegant yet unobtrusive and endlessly expandable it actually was one of the results of Fritz Haller’s continuous research into modular architecture. Haller spent a great deal of his time in the laboratory researching every aspect and component of a building in order to finally synthesize them in a perfect building. For him the reconcilement of material, light direction, load distribution or flexibility were essential to his idea of architecture that entailed a great deal of detail work on every component. Consequently Haller and Paul Schärer developed a modular system for different project sizes with the obvious names Mini, Midi and Maxi. Hence Haller’s oeuvre covers a broad range of projects from single-family homes over schools to production buildings. The central theme connecting all projects is material economy, a high degree of technical perfection and an intrinsic flexibility that especially in the case of his school designs takes into account potentially changing educational goals and developments.
In 2016 the GTA Verlag published the to date most comprehensive publication dedicated to Fritz Haller’s pioneering work: „Fritz Haller: Architekt und Forscher“, edited by Laurent Stalder and Georg Vrachliotis, contains a complete work catalogue as well as ten insightful essays discussing the entirety of Haller’s designs, architecture and research. Among these Monika Dommann’s introduction to his thinking is particularly enlightening as it traces back Haller’s efforts to the fundamental motivation to analyze and develop solutions satisfying the needs of users. Against this backdrop Vrachliotis and Stalder further elaborate Haller’s research in general and his idea of the „total city“ in particular. The monograph is rounded out by a number of recollections from e.g. Franz Füeg and Luigi Snozzi that conclude this wonderful publication.
#fritz haller#monograph#swiss architecture#architecture book#architecture#switzerland#gta verlag#book
15 notes
·
View notes
Text
How Ticino architecture fused tradition with modernism
The architectural scene of southern Switzerland rose to international prominence in the 1970s. Like the careers of Luigi Snozzi, Mario Botta, Aurelio Galfetti and Livio Vacchini, Flora Ruchat-Roncati’s also began in Ticino. For many people, architecture is still thought to be an enduring male domain. This was certainly true back in 1985, when the first woman to receive a professorship at the prestigious federal technology institute ETH Zurich was an architect: Flora Ruchat-Roncati. By then, Ruchat-Roncati, who died in 2012, had worked on residential architecture in Rome and created several buildings. Many of these were the product of various cooperative endeavours and working groups with other professionals, most of them men. For many, her main achievement is the public swimming pool in the southern Swiss town of Bellinzona. The Bagno di Bellinzona was completed in 1970 and designed together with Aurelio Galfetti and Ivo Trümpy. Others point to her tunnel entrances... https://www.swissinfo.ch/eng/business/how-ticino-architecture-fused-tradition-with-modernism/49087378?utm_campaign=swi-rss&utm_source=multiple&utm_medium=rss&utm_content=o (Source of the original content)
0 notes
Link
1 note
·
View note
Photo
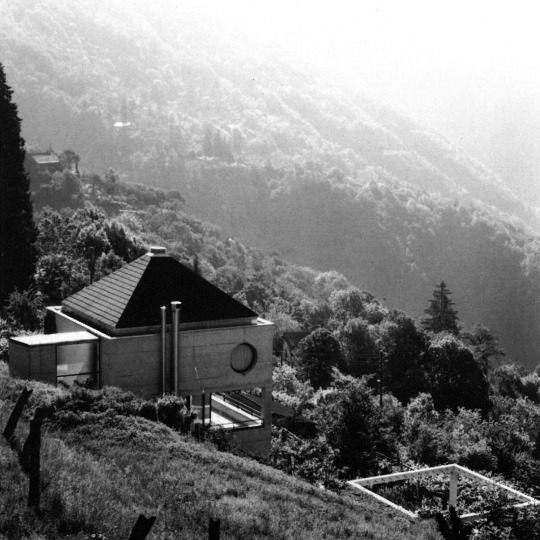
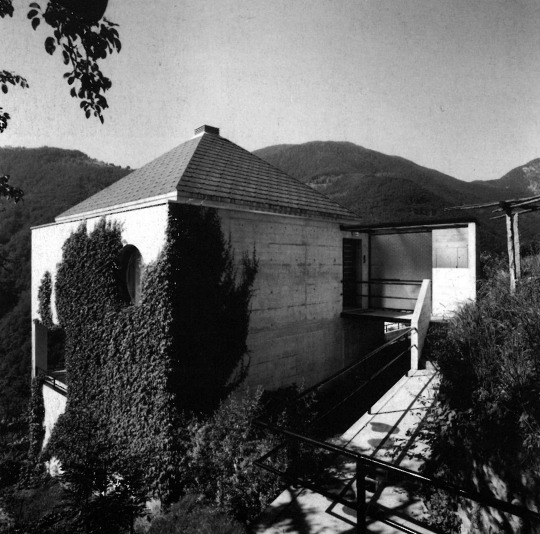
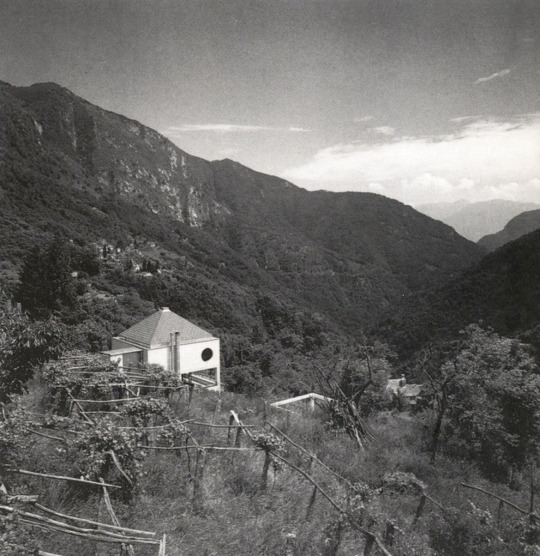




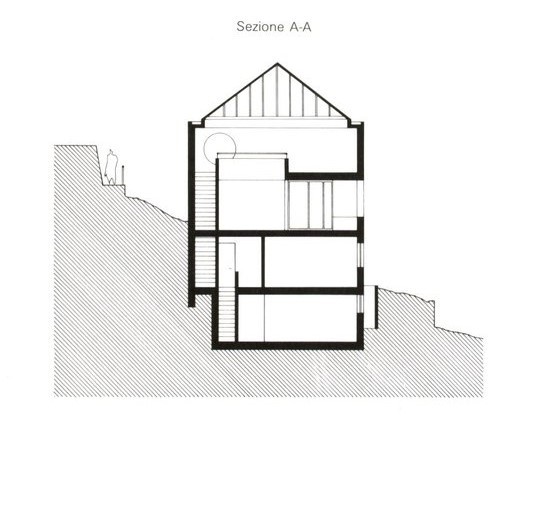


Walser House, Luigi Snozzi, 1987, Ticino Switzerland.
8m x 8m square-shaped plan. Curved loggia for the living space, and bedrooms on the bottom floor. Fairly common for a house on a slope, the bottom becomes more private.
Required a pitched roof to fit with context, and I would argue that makes the house. Sets it apart from some of his other works. The upper floor - actually the entrance floor - looks down into the kitchen and dining and is a pretty unique layout.
Circle window, solid concrete, and separate patio with walkway. Classic Ticinese greatness. Works for architecture nerds and anyone visiting, all you could ask for.
0 notes
Text

Rest in peace, Luigi Snozzi.
Casa Bernasconi, Carona (1989-90).
Photograph by Wojciech Kaczura.
189 notes
·
View notes
Text
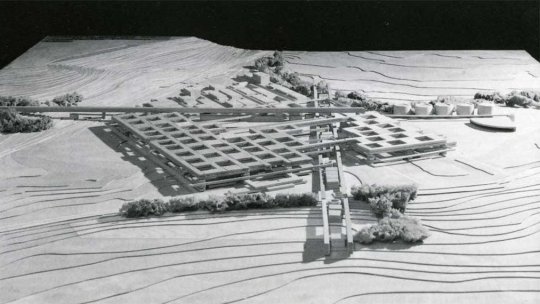
Mario Botta, Tita Carloni, Aurelio Galfetti, Flora Ruchat y Luigi Snozzi | Masterplan para el Campus Politécnico EPFL | Lausanne, Suiza | 1970
#arquitectura#Architecture#Mario Botta#Suiza#Lausanne#1970#Campus EPFL#Tita Carloni#Aurelio Galfetti#Flora Ruchat#Luigi Snozzi
109 notes
·
View notes
Photo
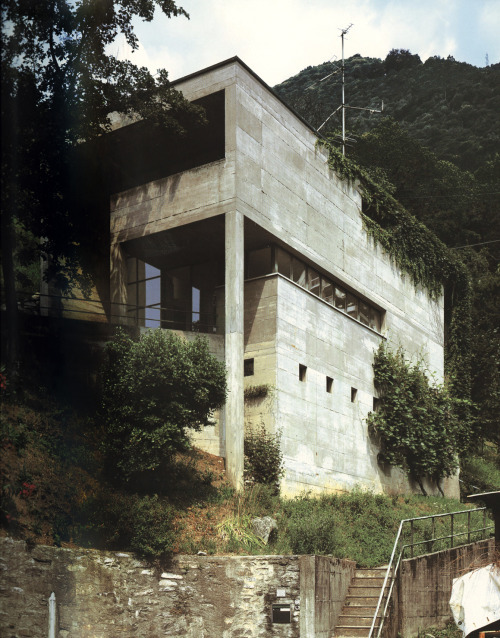
LUIGI SNOZZI / Casa Kalmann Brione sopra Minusio - 1976; source unknown.
#LUIGI SNOZZI#architecture#design#architect#shape#space#residential#concrete#rural#landscape#casa#archdaily#ignant#juliaknz#private houses
2K notes
·
View notes
Photo



Cavalli House by Luigi Snozzi, 1978
an amazing spatial entanglement and a truly beautiful face
113 notes
·
View notes
Photo

Palestra, Luigi Snozzi, 1981-84, Monte Carasso, Bellinzona, CH
8/2013, Nikon F70
53 notes
·
View notes
Text
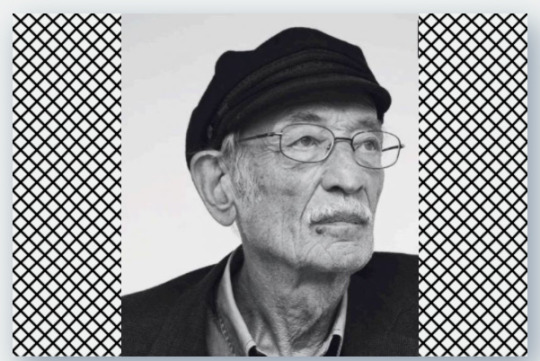
« Luigi Snozzi est décédé le 29 décembre dernier. Nous disons aujourd’hui au-revoir à un maître. Il était un auteur d’oeuvres magistrales, dans lesquelles les principes de la modernité se sont toujours associés et accompagnés d’une capacités de lecture et d’investigation du territoire si particulière et hors du commun. Il était aussi un professeur extraordinaire qui a formé de nombreux professionnels du territoire et de l’architecture dans des universités et des écoles polytechniques suisses et étrangères... »
«Ne fuis pas tes responsabilités: occupe-toi de la forme, c’est en elle que tu retrouveras l’homme»
«Quand je pense à l’homme, je pense à l’exploité.»
«Avec l’architecture tu ne fais pas la révolution, mais la révolution ne suffit pas pour faire l’architecture: l’homme a besoin des deux.»
«L’architecture naît des besoins réels, mais elle les dépasse: si tu veux la découvrir, regarde les ruines!»
«L’aqueduc vit à partir du moment où il a cessé de transporter l’eau!»
«La nature supporte seulement la vérité, mais je pense que cela fut déjà dit par Adolf Loos!»
«Toute intervention présuppose une destruction, détruis avec sagesse et avec joie!»
16 notes
·
View notes
Photo
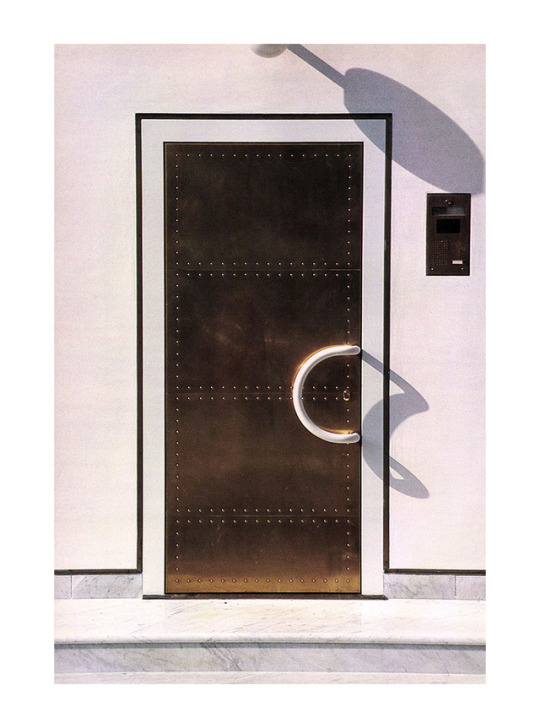
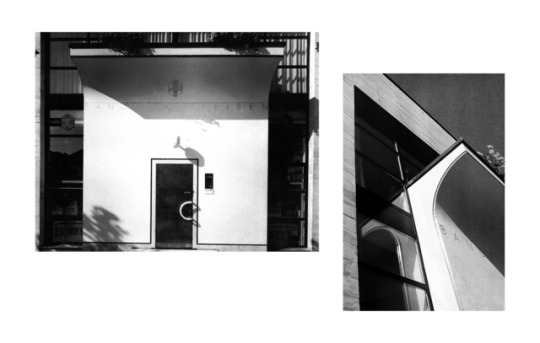

Raiffeisen Bank
Monte Carasso, Ticino, Switzerland; 1981-84
Luigi Snozzi, Claudio Buetti
see map | related post | more information
via “Luigi Snozzi: Construzioni e progetti - Buildings and projects 1958-1993"; Peter Disch; ADV Publishing House, Lugano (1995) / "Du: die Zeitschrift der Kultur" 46 (1986)
#architecture#arquitectura#architektur#architettura#luigi snozzi#claudio buetti#raiffeisen#raiffeisen bank#bank#monte carasso#bellinzona#ticino#switzerland#swiss architecture
110 notes
·
View notes
Photo
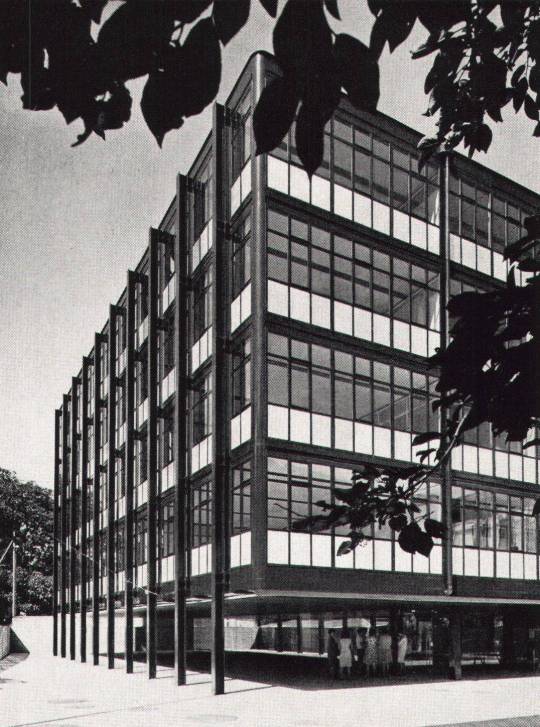
Administration of Fabrizia SA (1963-65) in Bellinzona, Switzerland, by Livio Vacchini & Luigi Snozzi
97 notes
·
View notes
Photo


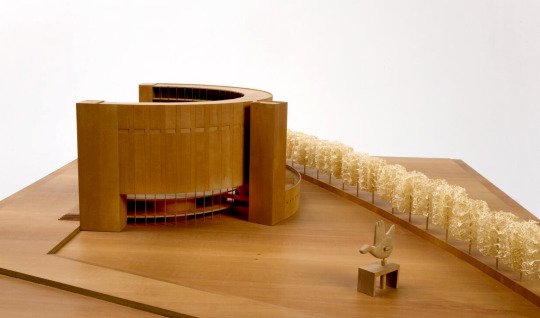

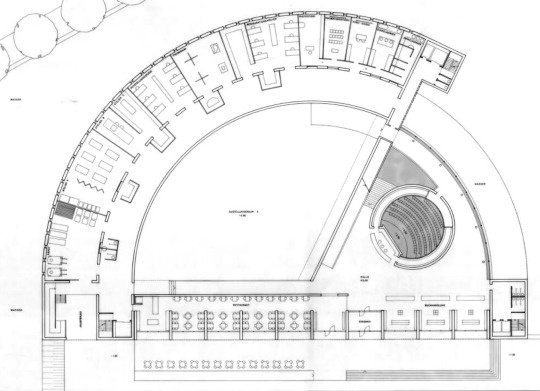

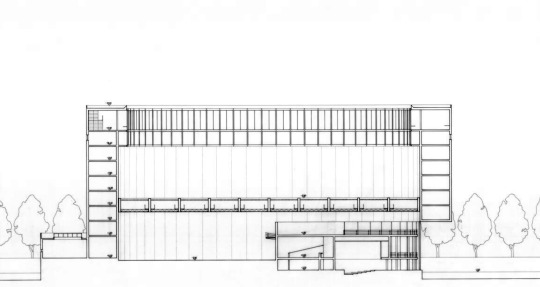
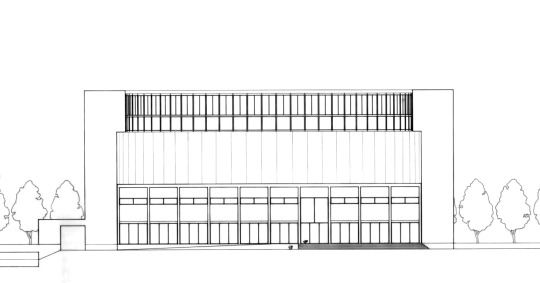
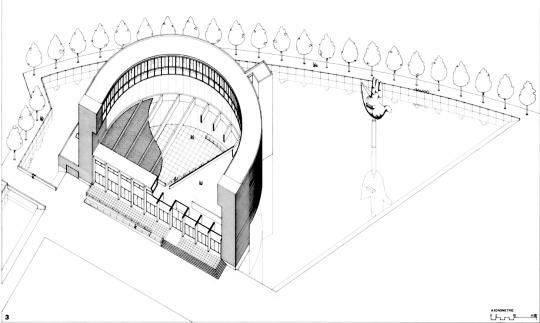

“The Netherlands Architecture Institute [NAi]”, Rotterdam, The Netherlands [Competition, 1988] _ Architect: Luigi Snozzi.
https://zoeken.hetnieuweinstituut.nl/en/archives/details/MOAI/keywords/luigi%20snozzi/withscans/0/start/0/limit/10/flimit/5/filters:ead.eadheader.eadid/MOAI
6 notes
·
View notes
Photo

Das Unding über den Geleisen, HB-Südwest-Debatte, Edited by Hans Jörg Rieger and Thomas Zahnd, POCH-Verlag, Zürich, 1987
(via typoswiss)
#graphic design#typography#architecture#brochure#cover#luigi snozzi#hans jörg rieger#thomas zahnd#poch verlag#1980s
83 notes
·
View notes