#New Construction
Text

This 2019 castle house in St. George, Utah has been removed from the market. 8bds, 10ba, last year assessed at $5,052,900. I'm thinking that it hasn't sold b/c it's kind of cold and in some areas, creepy. Take a look at this one.

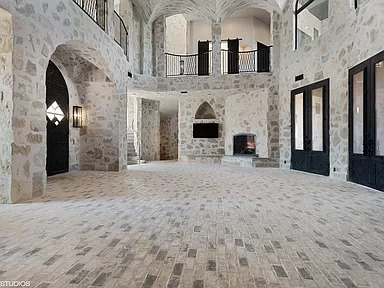
Look at the sheer size of the vast grand entrance hall. Yikes! There's a TV over by the corner fireplace. Is this supposed to be a living room? Can you imagine the utility bill in this place?
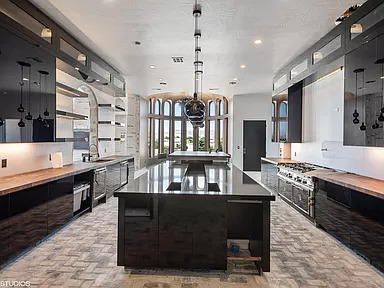
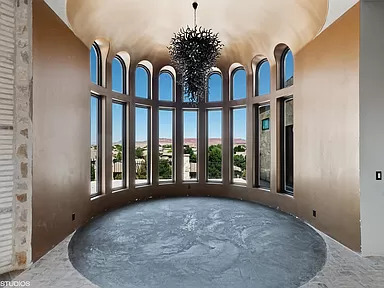
The kitchen and everyday dining area. Wow, I wonder if that light fixture is a real Chihuly.
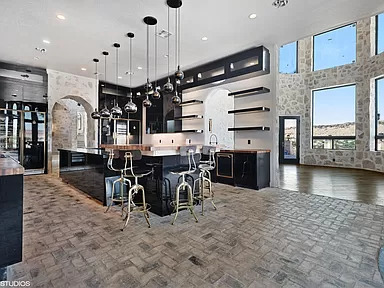
The kitchen's huge and has sleek black cabinetry. I think that the area to the right must be for a dining room.

Looks like a pantry.
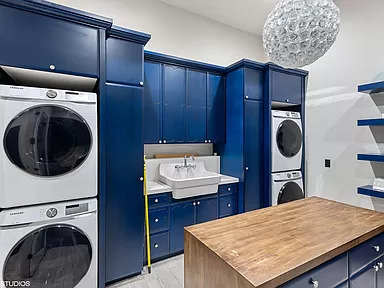
The laundry room is like a laundromat.

Huge home office.

I don't know what this is. Could be the home theater?
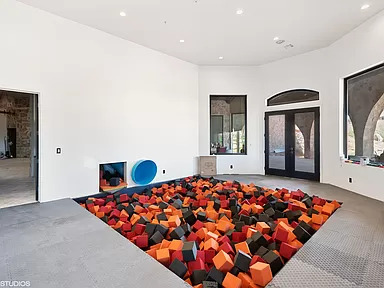
This is fun. Two chutes that come down to land in a foam pit.

Well, let's go upstairs and check out the bedrooms.

There's a fireplace and den type area on the upstairs landing.
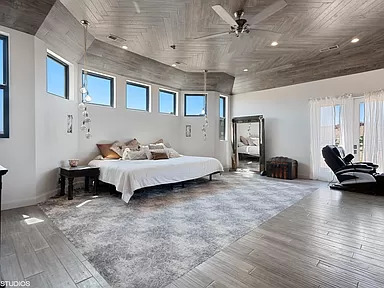
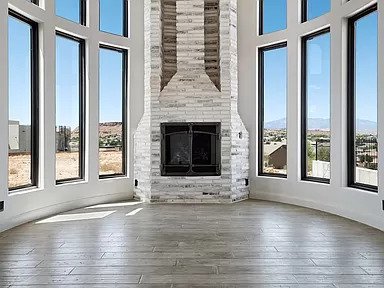
Not lovin' the primary bedroom. It's gigantic, but kind of cold.

The closet looks like it has a pulley system for the clothing on the upper racks.
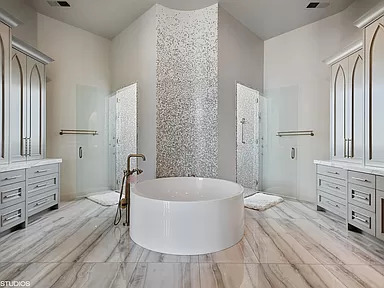
The en-suite has a tub in the middle separating a double shower.
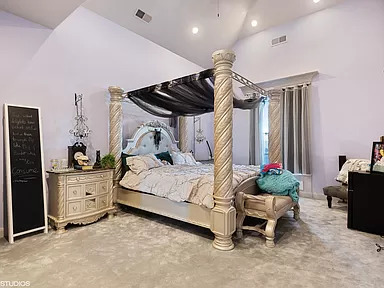
Here's one of the other 8 bds.

And, its en-suite.

This looks like a children's room, so I wonder if this is where the chutes to the foam pit come down from.
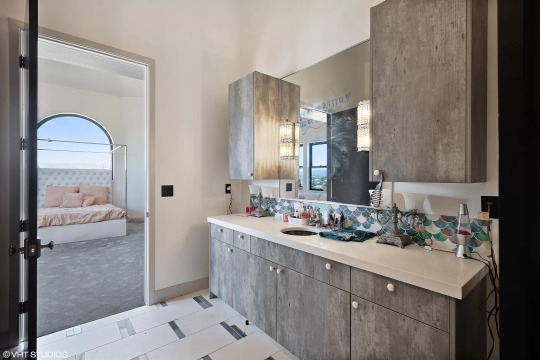
Another bedroom with an en-suite.
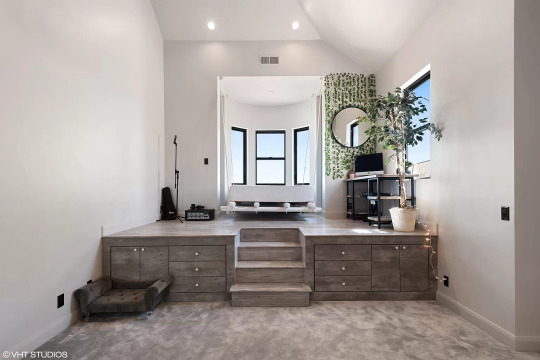

This is the most interesting bedroom and en-suite.
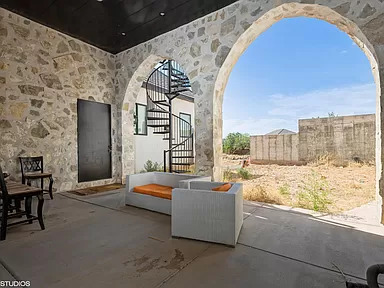
Here's a covered patio, but the grounds aren't finished yet.

See, it's just dirt.
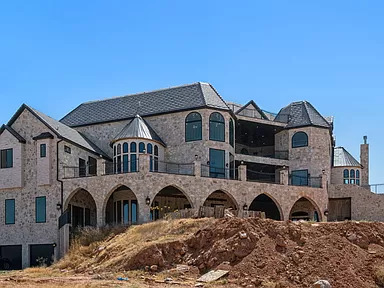
I imagine that there will be a pool and everything.

Actually, according to the plans, it looks like 2 pools or a pool and a pond.
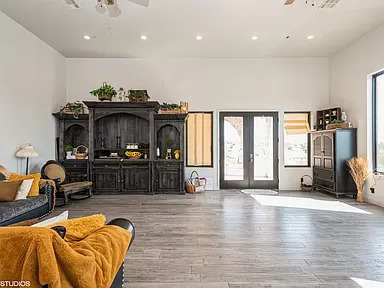
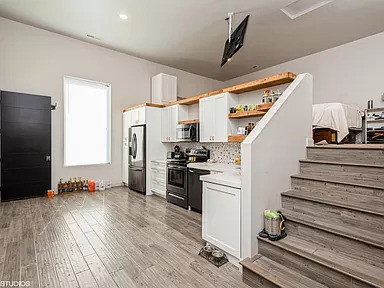

Plus there's also an apt. Maybe it's for a caretaker.
125 notes
·
View notes
Text
AI Generated McMansions: Indiana!
I asked the @mcmansionhell Discord chat where in these great United States our next property should be from, and the result was...
Indiana 🥳
Modernist jewel surrounded by iconic Indiana floating-trees. Dubbed The House of Seven Foyers by the local architectural community, this home is a gaping cavern of openness and midwestern hospitality. 3 bed, 2.5 bath, 7 foyer, and the rest of the 7500 sq ft…eh, that’s up to you.
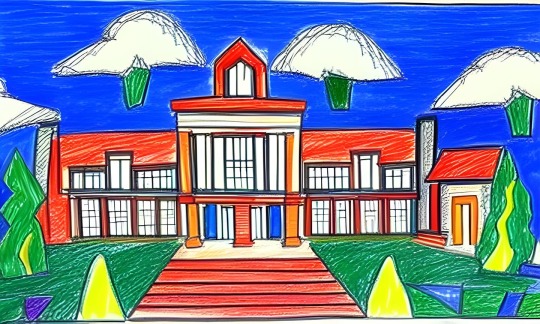
Guests are greeted by a modern yet charmingly traditional foyer. A space so open and welcoming they can glimpse the entirety of the first floor, as well as some of the second!
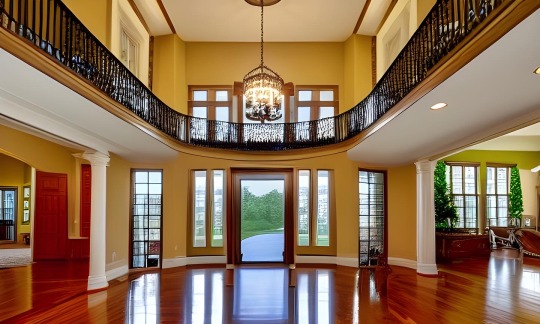
[s p a c e s]
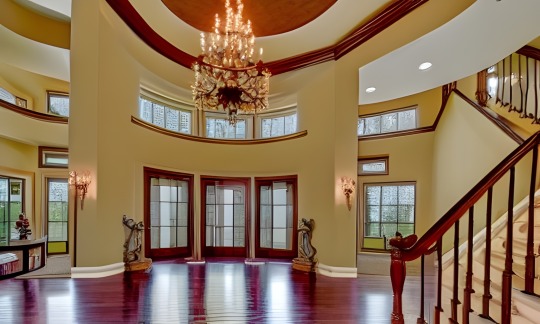
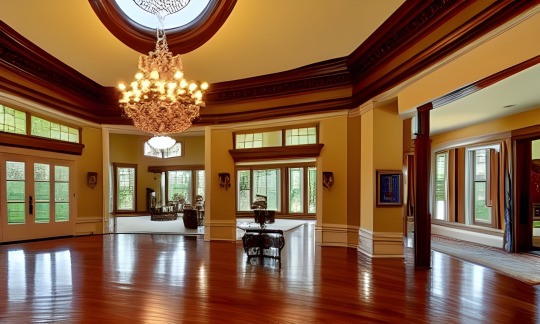
Kitchens on either end of the house!
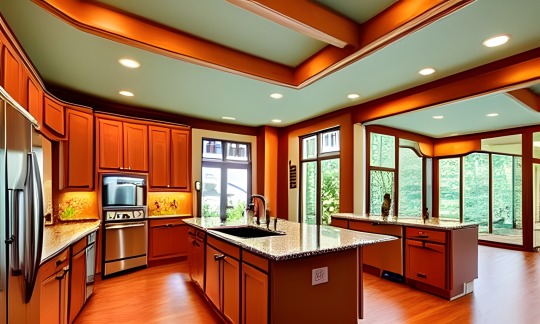
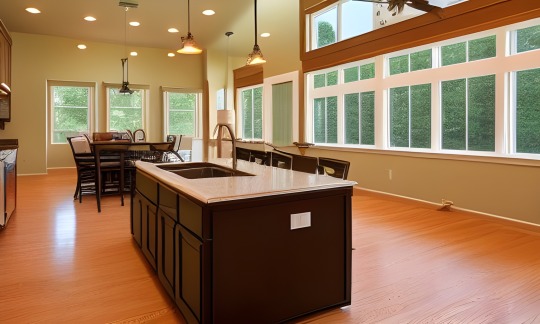
The second floor foyer is bedecked in stately railings.
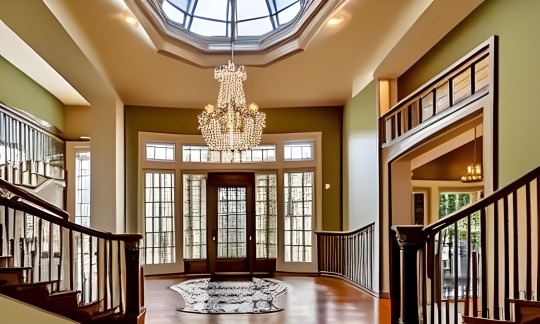
The House of Seven Foyers is the first home in the United States to be both a church conversion and a new construction.

Additional bedrooms:
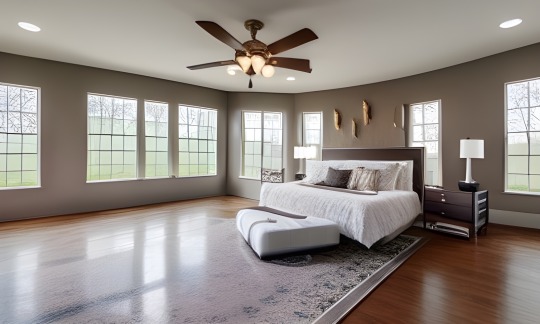

Each full bath has a foyer of its own!

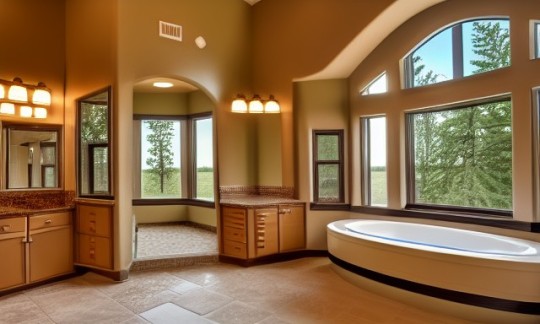
#ai generated interiors#cursed houses#fake real estate#mcmansion hell#ai generated mcmansions#funny#post modernism#ai architecture#ai generated#indiana#indiana homes#indiana floating trees#the hoosier state#seven foyers#foyers#house of seven foyers#open concept#open floor plan#liminal spaces#bathroom foyer#church conversion#new construction#contemporary design#way too open floor plan#pegafin realty
14 notes
·
View notes
Photo
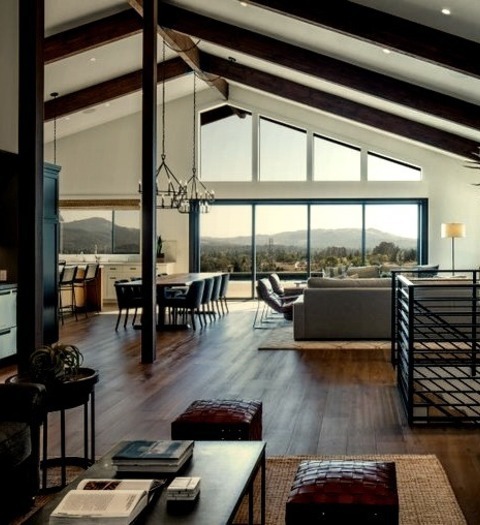
Home Bar Living Room San Francisco
Inspiration for a large transitional open concept light wood floor, brown floor and exposed beam living room remodel with a bar, gray walls, a standard fireplace, a plaster fireplace and a wall-mounted tv
#natural materials#timeless design#home bar#high quality modern#indoor-outdoor living#new construction
4 notes
·
View notes
Text
New Orleans Transitional Exterior
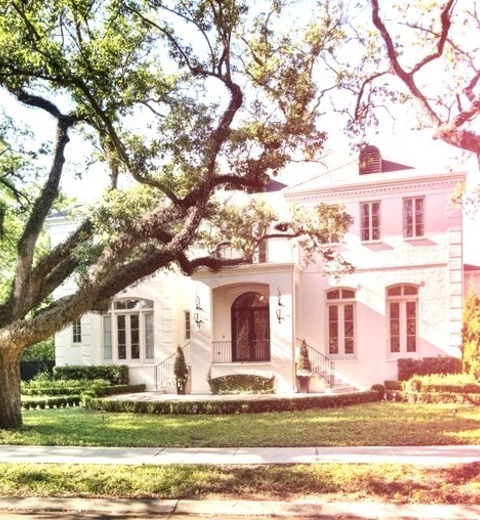
An illustration of a sizable, white, two-story brick home's exterior with a shingle roof
#revival style#casual elegance#new orleans#guest house#guest suites#new construction#interior designer
2 notes
·
View notes
Photo
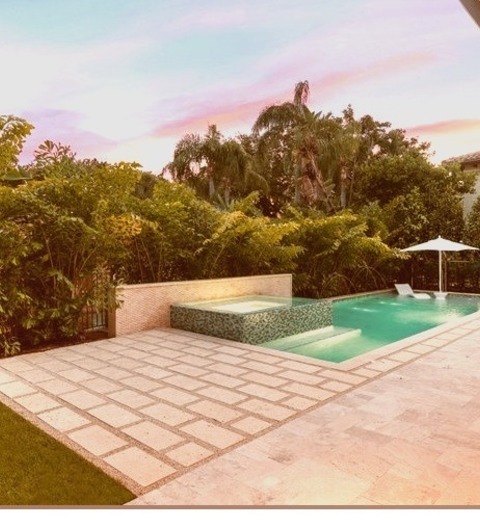
Transitional Pool - Natural
An illustration of a medium-sized transitional backyard design with a rectangular natural hot tub
2 notes
·
View notes
Link
Smart Home.IQ Touch Panel.Sky Bell
#gulf coast#smart home#country living#country life#city country#fence#school district#biloxi#with acreage#land#new build#new constr#new construction#vinyl flooring#property#first time home buyer#va loans#fha#usda
2 notes
·
View notes
Photo
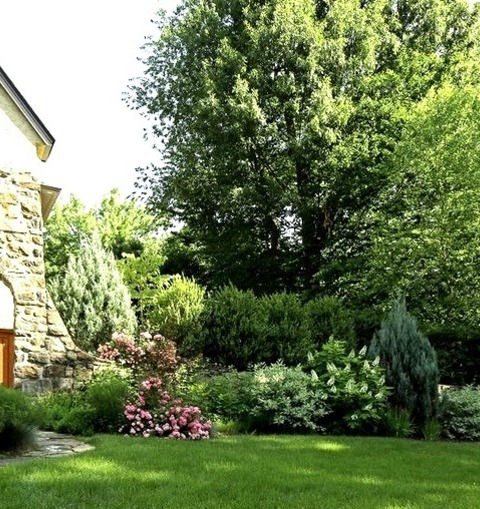
Ideas for a traditional mid-sized front yard stone landscaping with partial sun.
Design ideas for a mid-sized traditional partial sun front yard stone landscaping.
#new construction#raditional landscape design#hillside#larchmont new york#berm#low maintenance#northeast
2 notes
·
View notes
Text
Pool Chicago

An illustration of a substantial traditional backyard swimming pool with rectangular tiles
3 notes
·
View notes
Text
Waterford at Briarcliff
Now Selling From $1.3 – 1.5 Million
LOCATION, LUXURY & LIFESTYLE!
Only 5 homes left!
Get up to $15,000 in closing incentives
Get $1500 in Lender Credits
Close in 30-90 days
4-5 bedroom
5.5 Bathrooms
3800 sq feet and up
Gourmet Kitchens
Main Level Owners Suite Plan
Custom Homes
Luxury Living
Basement Option
Convenience to Shopping, Dining, Entertainment and Commuting
Professionally…

View On WordPress
#Atlanta Agent#Atlanta Homes#Atlanta Realtor#Buying a Home in Atlanta#Custom Homes#Luxury Homes#Luxury Homes in Georgia#Main level living#New beginnings#new build homes#New Build Promotions#New Construction#New Construction Agents#New Construction Homes#New Construction Homes in Atlanta#New Home#New Home Agent#New Home Incentives
2 notes
·
View notes
Text
Uncovered in Los Angeles
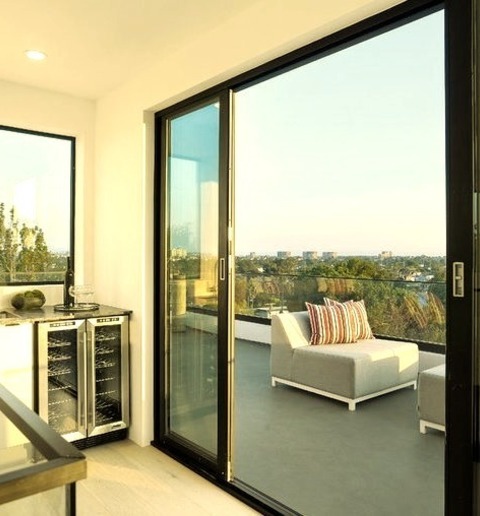
Inspiration for a modern rooftop deck remodel with no cover
2 notes
·
View notes
Photo
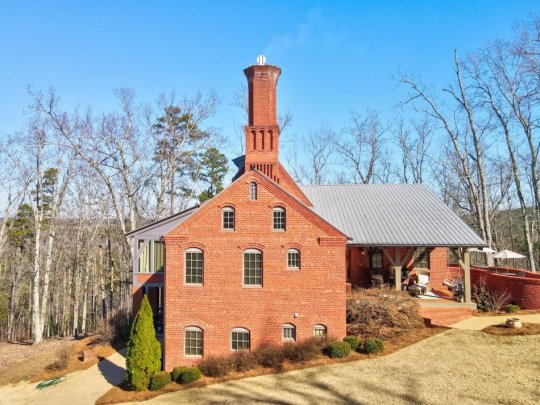
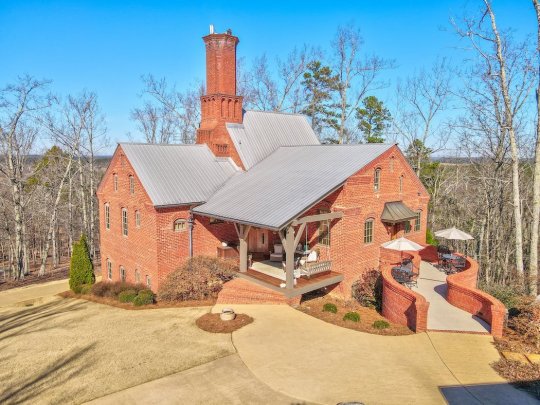
This new, 2022 home is a brick masterpiece. It’s in Cedartown, Georgia, has 4 bds. and 4 ba., and is listed for $1.65M.

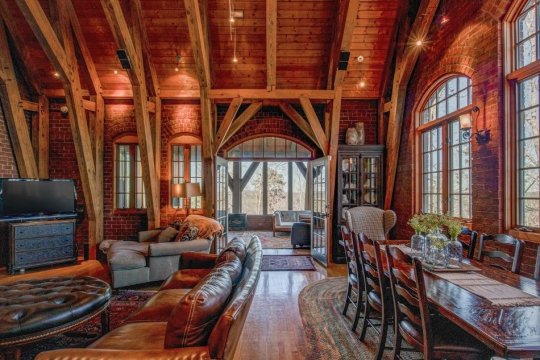
Look at this. Even the inner walls are brick. The ceilings are very high, and it has beautiful beams and wood ceilings.

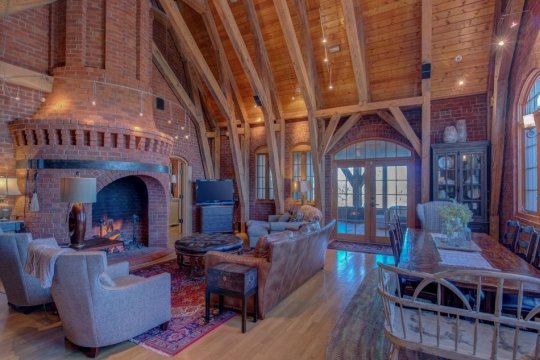
Have you ever seen such a massive brick fireplace.

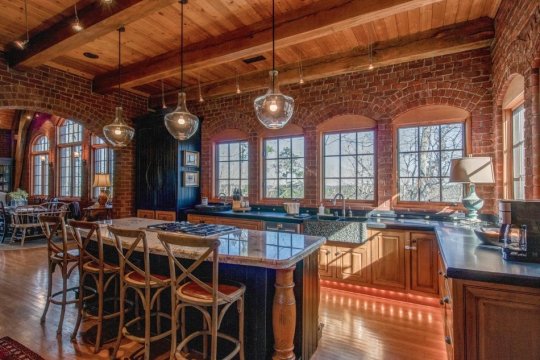
Lovely kitchen. Look at the lights under the cabinets. This is a cool house.
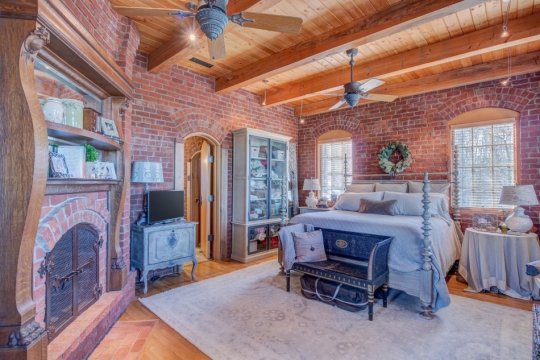
The main bd. features a brick fireplace surrounded by a wood frame.

Beautiful brick en suite has an arched opening to the shower.

And look at this shower. It’s like being in a turret.
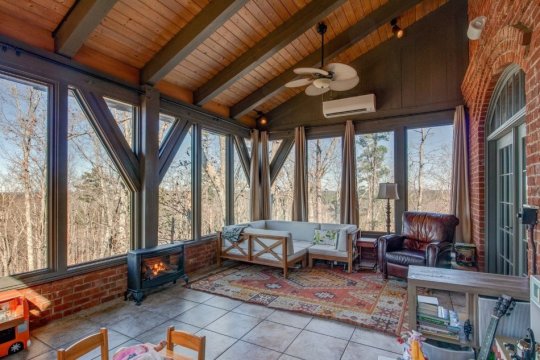
2nd fl. sunroom.

Family room with another huge fireplace. Look at the brick stairs.
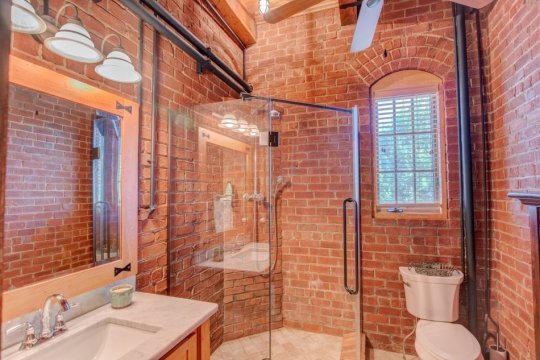
Nice shower room.
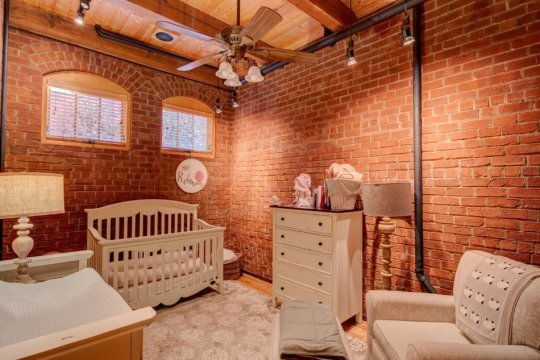
Cute, cozy nursery.
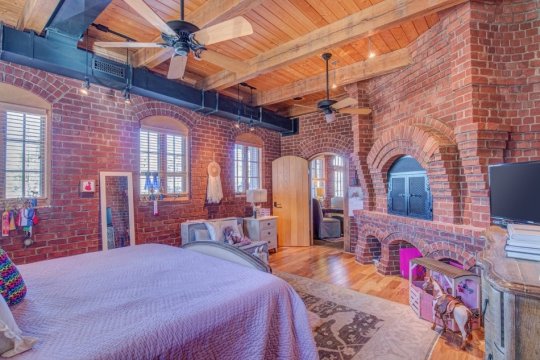
The bd. is a child’s room and look at the fireplace.
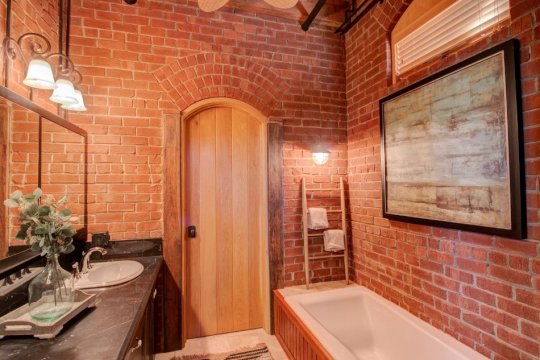
The children’s bath.
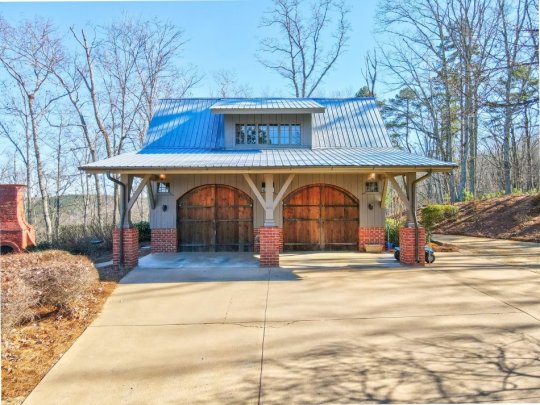
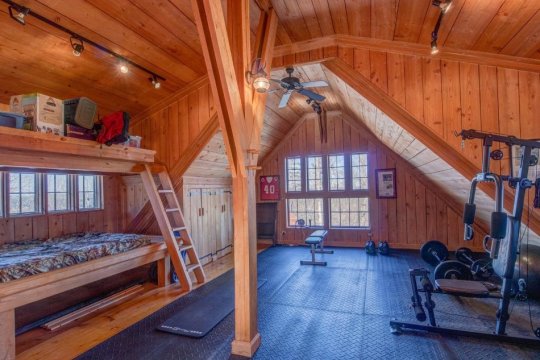
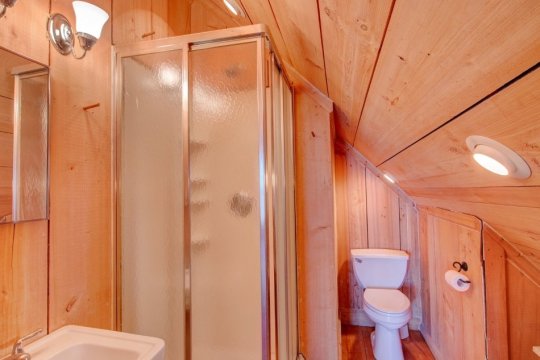
Gym and shower is above the garage.
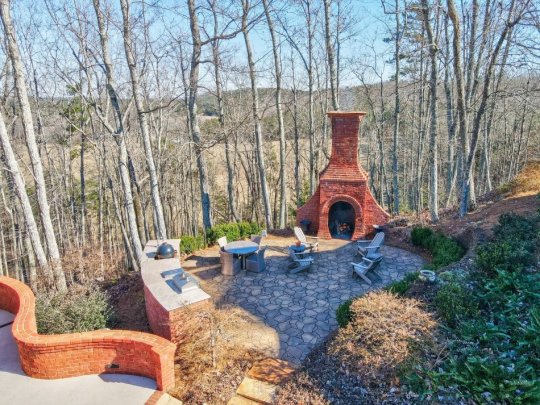
There’s even a patio with an outdoor kitchen and brick fireplace.
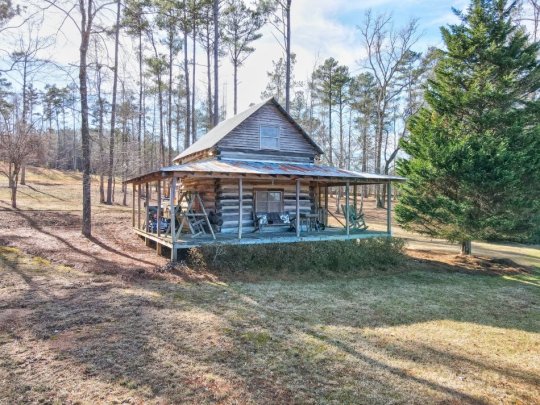
Plus a little log cabin.

And, the home comes with 20.64 acres of land.
https://www.priceypads.com/clay-c-chapman-designed-brick-masterpiece-lists-for-1-65m-in-cedartown-georgia/
206 notes
·
View notes
Text
instagram
🚀 Timelapse Promise: Check! ⏱️🎥 Here's a glimpse of our promise in action! ⚡ At AND-ROD Construction, we don't just talk the talk, we WALK the walk! 🚶♂️💪
Our dedicated crew is always on their A-game, working tirelessly to meet our goals and bring your visions to life! 🌟
Count on us to build your dreams with precision, passion, and unwavering commitment! 🛠️🔨
#AndRodConstruction#BrucePeninsula#Tobermory#Onsite#QualityService#bruce peninsula#construction#canada#and-rod construction#cottages#home and garden#cottage homes#carpentry#cottage#custom home#build#builders#building#home builders#customhome#new construction#contractors#Instagram
2 notes
·
View notes
Photo

Wet Bar - Traditional Home Bar
Ideas for a large, traditional galley wet bar renovation with a marble floor, raised-panel cabinets, granite countertops, and a beige and ceramic backsplash
#architectural elements#traditional butlers pantry#new homes#new construction#stonework#residential#cabinets
2 notes
·
View notes
Text
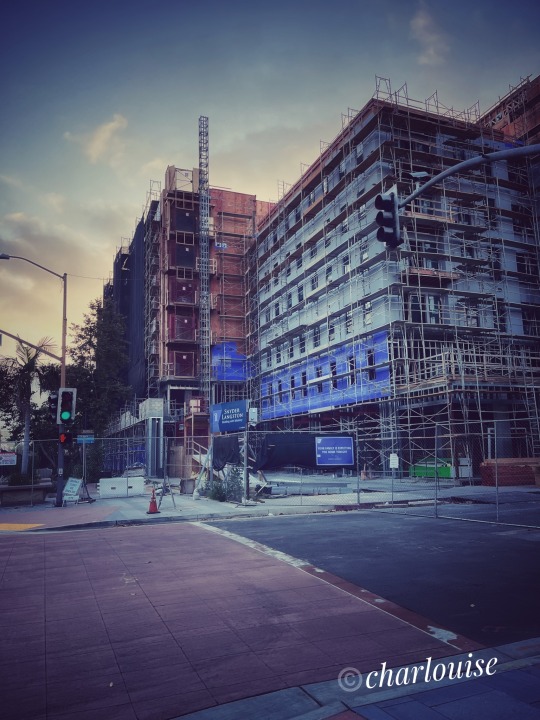
Expanding in DTSA
Everywhere that I go, I always see a new building under construction. Who would have thunk this would happen in DTSA? Growth is progress and progress means more vacant buildings that are too expensive to occupy.
Taken with iPhone 13
Edited in Snapseed
iPhone lens accessories purchased on Amazon
<a target="_blank" href="https://www.amazon.com/gp/search?ie=UTF8&tag=1charlouise-20&linkCode=ur2&linkId=cf5764c28c40ac31b2f64fce92934e69&camp=1789&creative=9325&index=mobile&keywords=Lense attachments ">1Charlouis-20 camera phone accessories</a>
#dtsaartwalk#downtownsantaana#charlouise#californication#california#santa ana#santaana#construction#new location#apartment#new construction#beautiful photos#photography#photo blog#creative photography#creative photoshoot#my photgraphy#women photographers#street photography#photoshoot#i sell photos#photoart#content creator#creations#photoblog#female photographers#original photography on tumblr#original photographers#original phography#snapseed
2 notes
·
View notes
Text


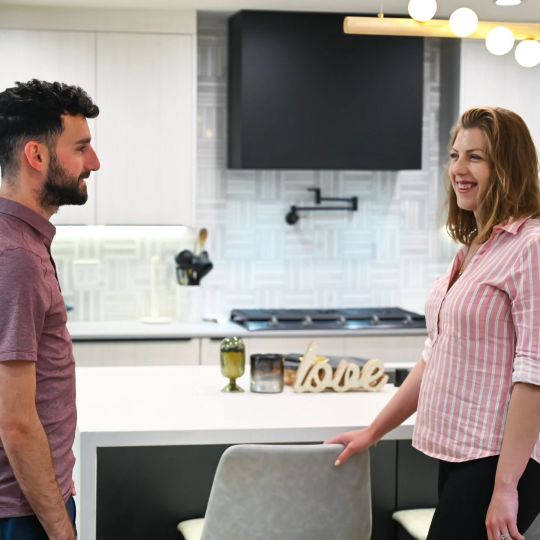
Husband & Wife Remodeling Duo 🤝🔨
Turning Ventura County Homes into Stunning Masterpieces. Contact us today to bring your vision to life! 🏡✨
www.rndbuildersinc.com 💻 / 818-510-1360 📱
#remodel#rndbuilders#remodeling#builders#construction#losangeles#builder#design#kitchen#remodelers#remodeler#renovation#open floor plan#new construction
2 notes
·
View notes
Photo

Patio in Los Angeles
Example of a large trendy backyard tile patio design
2 notes
·
View notes