#O'Donnell & Tuomey
Photo
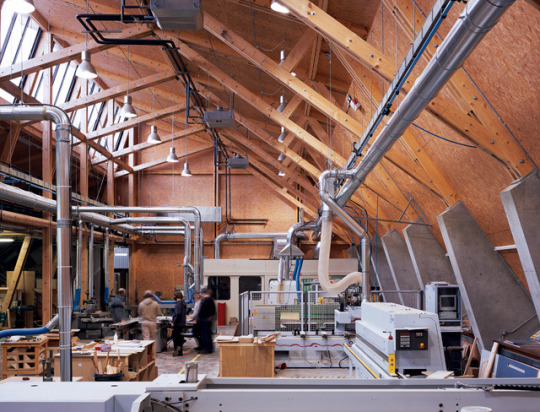
gmit furniture college - o’donnell + tuomey
0 notes
Photo
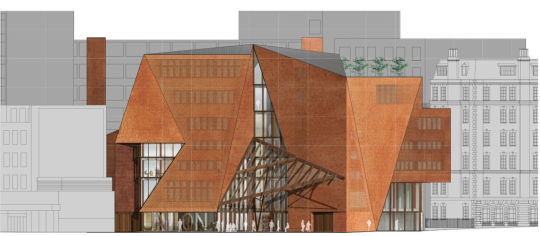
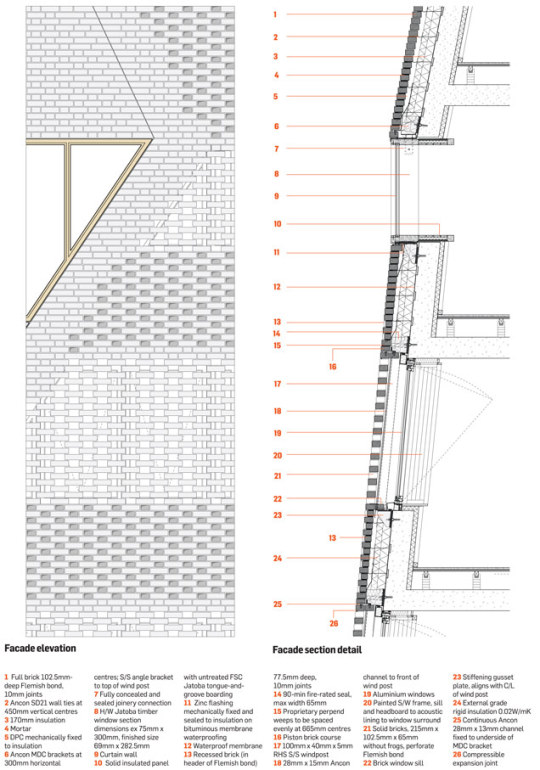

B R I C K F A C A D E
O’DONNELL + TUOMEY: LSE Saw Hock Student Centre, London
exterior view, facade detail, elevation drawing
folded, chamfered, canted, faceted facade. expressive forms in brick with the brick skin cut out along fold lines to form large areas of transparent glazing. perforated brick screen protects glazing behind.
http://www.archdaily.com/555540/lse-saw-hock-student-centre-o-donnell-tuomey-architects
_ik
1 note
·
View note
Photo
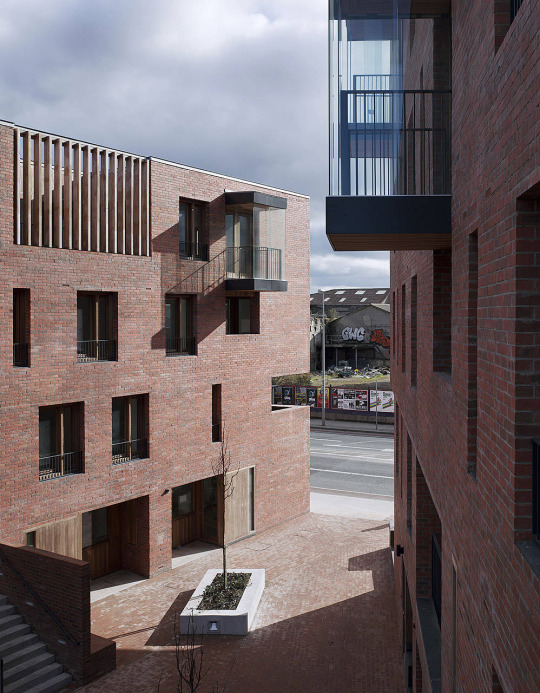
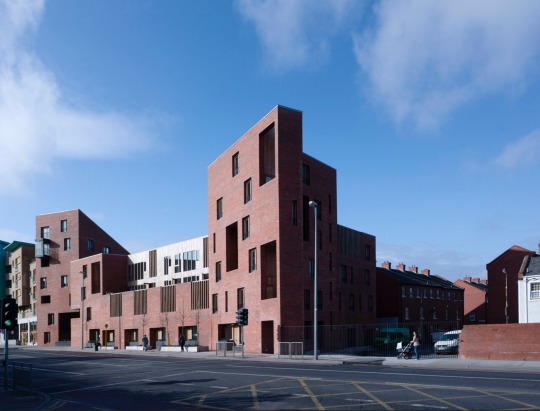

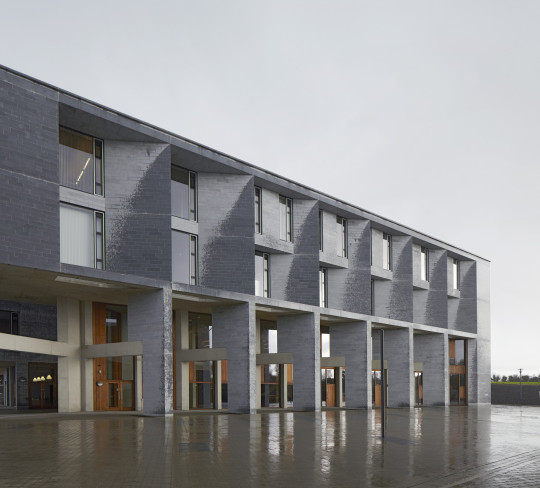


B R I C K F A C A D E S
image 1+2 (top): O’DONNELL + TUOMEY: Timberyard Social Housing, Dublin https://www.archdaily.com/240896/timberyard-social-housing-odonnell-tuomey-architects
image 4+4: GRAFTON ARCHITECTS, University of Limerick/Ireland https://www.archdaily.com/352516/university-of-limerick-medical-school-grafton-architects
_ik
1 note
·
View note
Photo

DS+RとO'Donnell + Tuomeyが設計している V&Aの新館「V&A East」(ArchDaily)
V&A East Revealed with New Designs by Diller Scofidio + Renfro and O'Donnell + Tuomey (ArchDaily)
10 notes
·
View notes
Photo
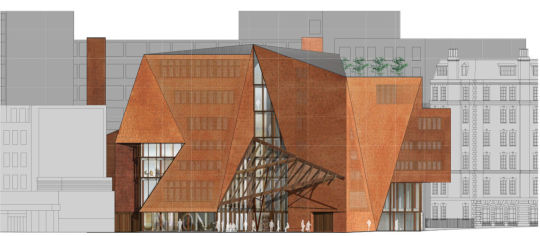
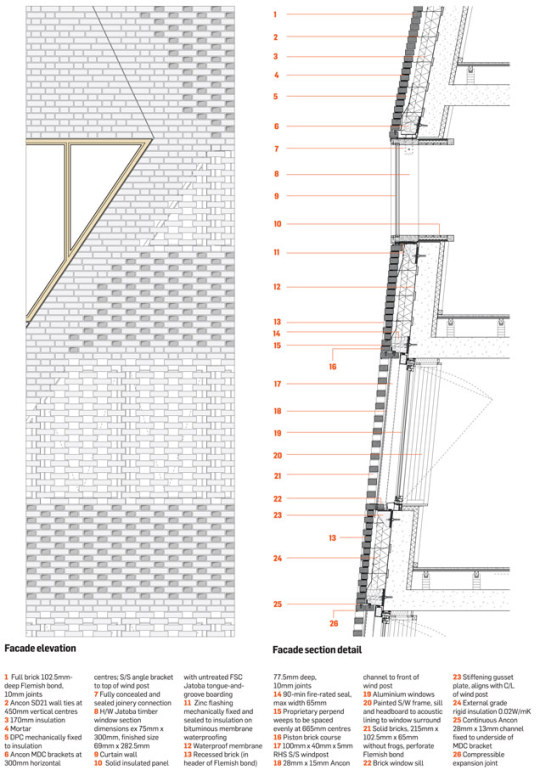


B R I C K F A C A D E
O’DONNELL + TUOMEY: LSE Saw Hock Student Centre, London
exterior view, facade detail, elevation drawing
folded, chamfered, canted, faceted facade. expressive forms in brick with the brick skin cut out along fold lines to form large areas of transparent glazing. perforated brick screen protects glazing behind.
http://www.archdaily.com/555540/lse-saw-hock-student-centre-o-donnell-tuomey-architects
_ik
0 notes
Photo
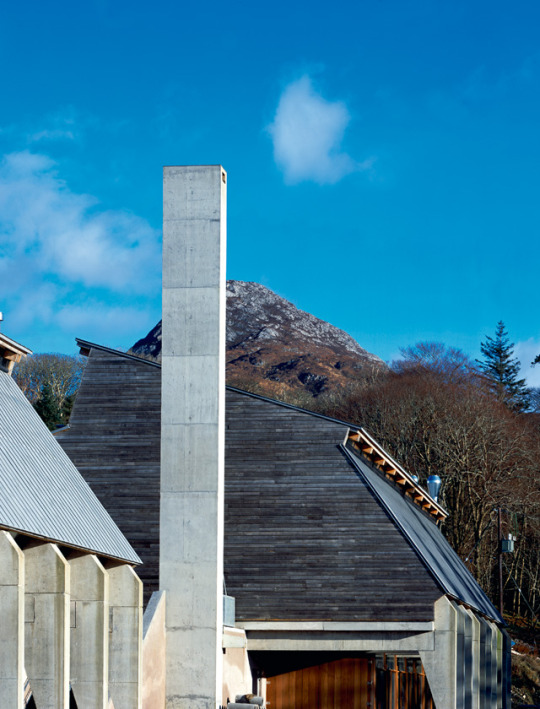

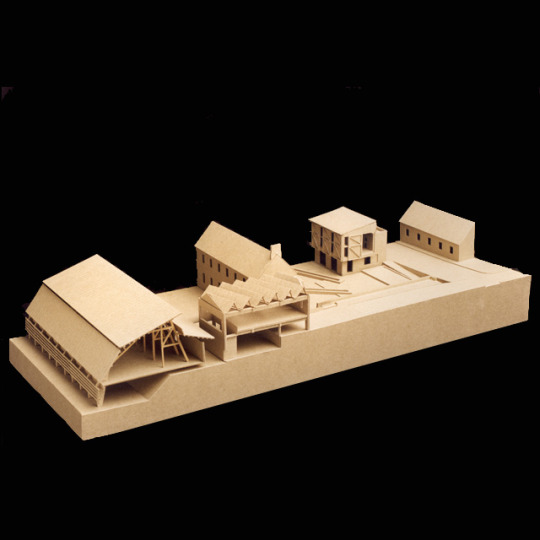


GMIT Furniture College Letterfrack, O'Donnell + Tuomey
5 notes
·
View notes
Photo
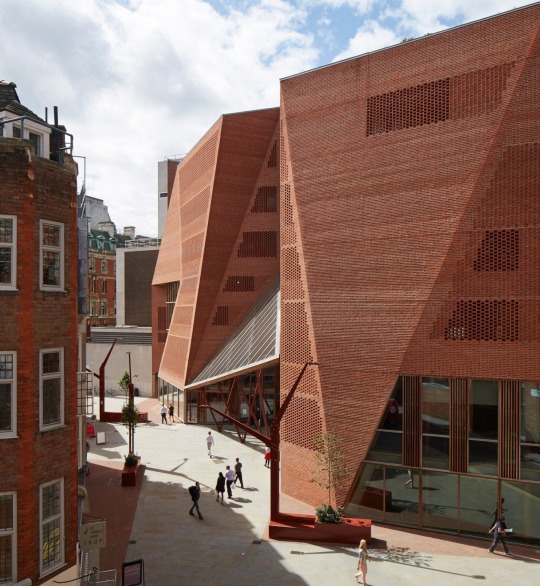

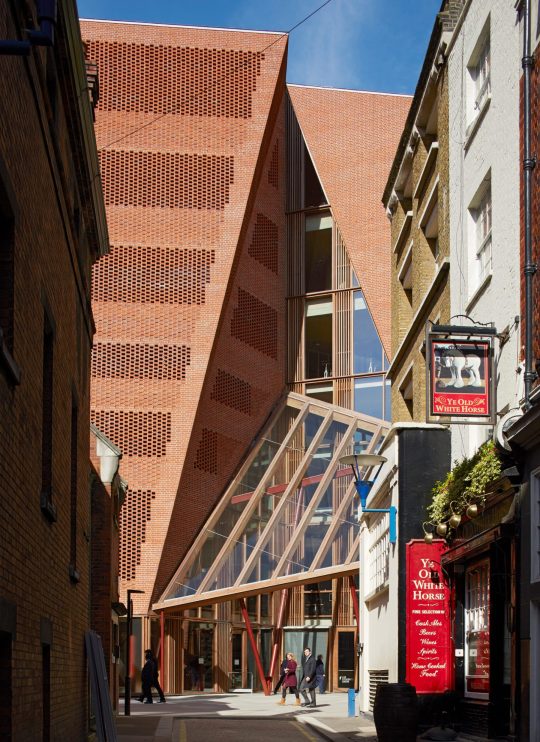


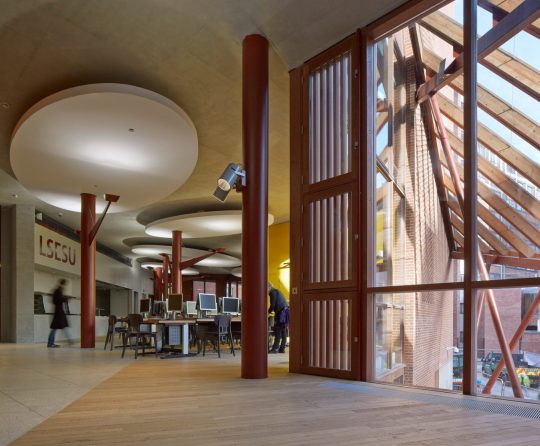
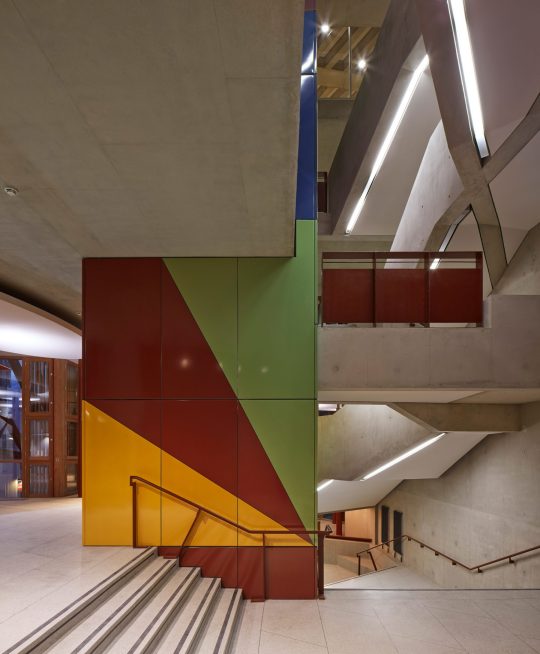
LSE Saw Swee Hock Student Centre, London - O'Donnell & Tuomey
https://odonnell-tuomey.ie/
#O'Donnell & Tuomey#architecture#building#design#modern architecture#modern#architecture blog#interiors#interior design#exterior#beautiful#beautiful spaces#light#shadow#pattern#sculptural#brick#detail#red#concrete#steel#stairdesign#angles#university#education#public building#canopy#london#london school of economics#Irish design
30 notes
·
View notes
Photo
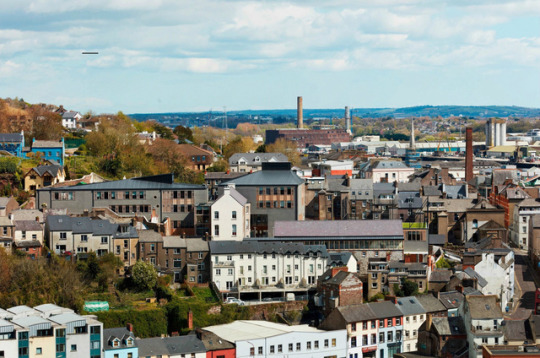

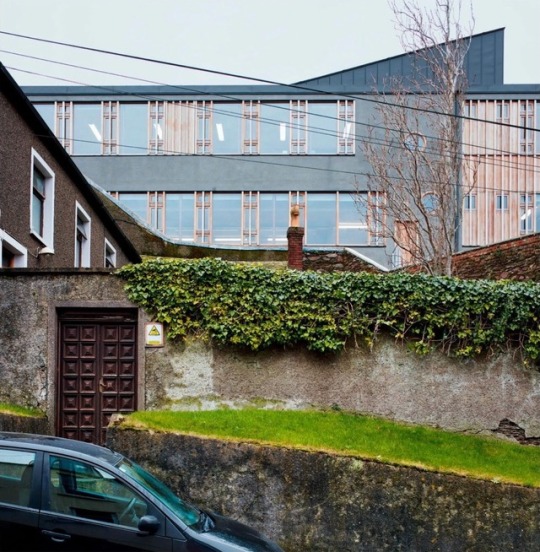
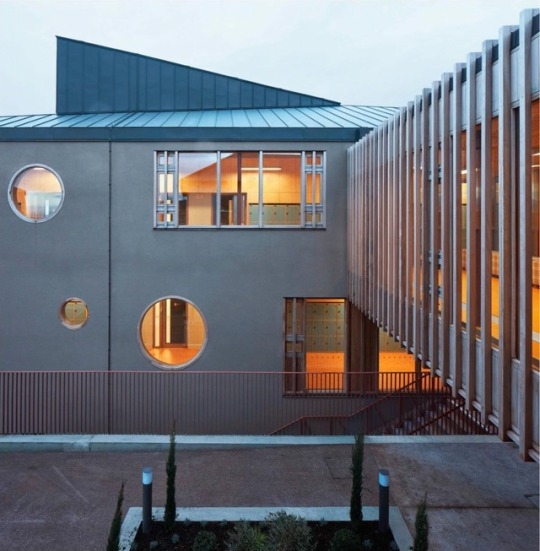



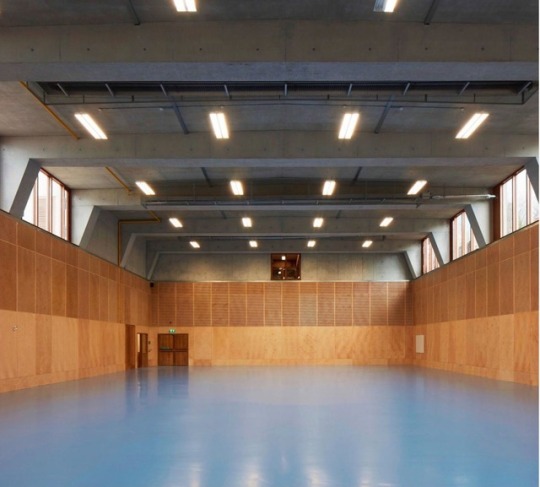

St. Angela’s College / O’Donnell + Tuomey
ph: Alice Clancy, Dennis Gilbert/VIEW
64 notes
·
View notes
Photo
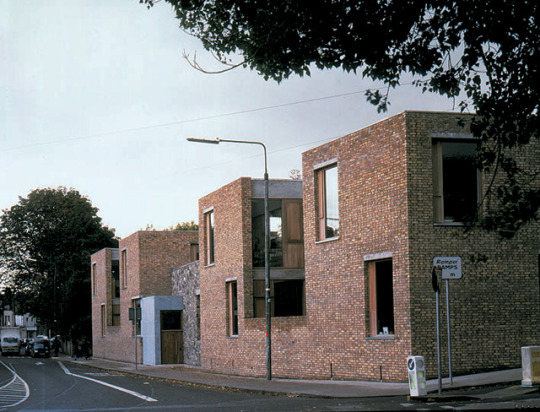




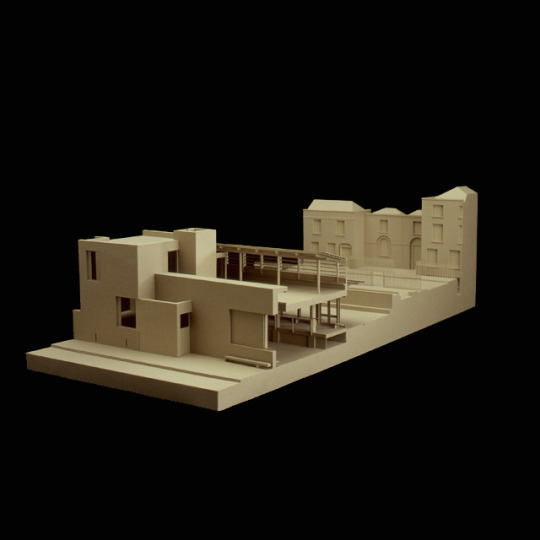
Ranelagh Multidenominatinoal School, Ranelagh, Dublin, Ireland
O'Donnell & Tuomey Architects
#Ranelagh Multidenominatinoal School#Ranelagh#Dublin#Ireland#O'Donnell & Tuomey Architects#Architecture#School
45 notes
·
View notes
Photo

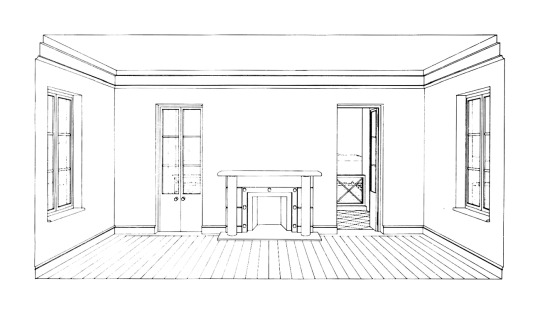
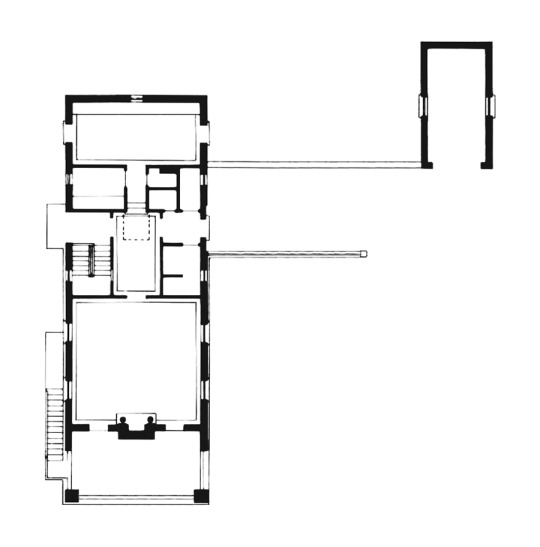
Single family house at Ballyweelin
Ballyweelin, County Sligo, Ireland; 1983
Sheila O'Donnell, John Tuomey (O'Donnell & Tuomey)
see map | images
via “Concrete Quarterly, 143” (Winter, 1984)
#architecture#arquitectura#architektur#architettura#house#haus#casa#ballyweelin#county sligo#co sligo#sheila o'donnell#john tuomey#o'donnel & tuomey#ireland#irish architecture
57 notes
·
View notes
Photo
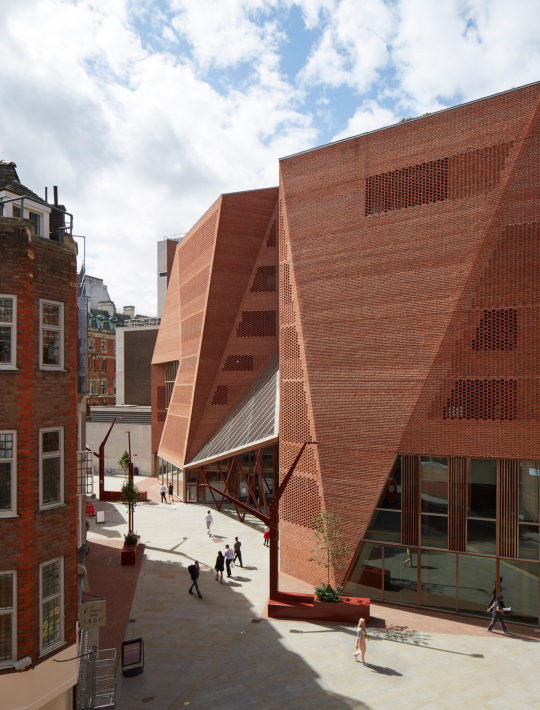
LSE Saw Hock Student Centre, London, England, 2013. Architects: O'Donnell Tuomey [1800x2365]
5 notes
·
View notes
Photo
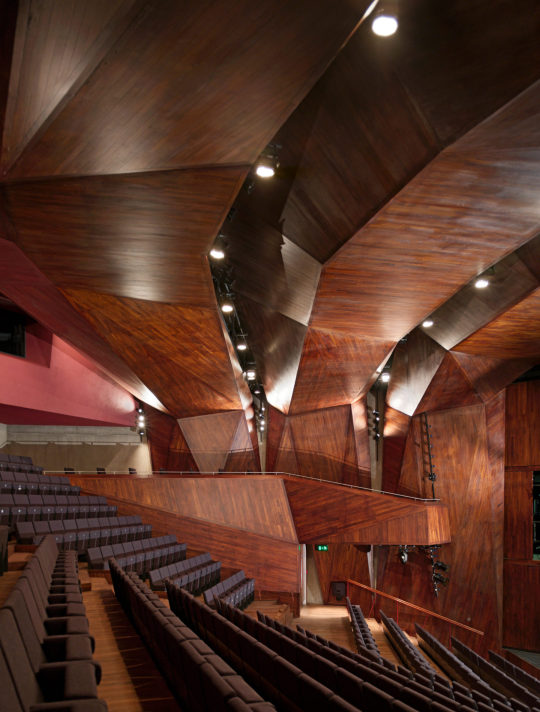
Lyric Theatre, Belfast, Northern Ireland, designed by O'Donnell Tuomey in 2003 via /r/architecture https://ift.tt/3jVoc3y
1 note
·
View note
Photo

LSE Saw Hock Student Centre, London, England, 2013. Architects: O'Donnell Tuomey [1800x2365] via /r/ArchitecturePorn https://www.reddit.com/r/ArchitecturePorn/comments/h88coj/lse_saw_hock_student_centre_london_england_2013/?utm_source=ifttt
1 note
·
View note
Photo

(via O'Donnell + Tuomey and Nikken Sekkei on RIBA shortlist for world's best building)
1 note
·
View note
Text
Dezeen's top 10 bridges of 2020
Continuing our review of 2020, we spotlight 10 of the most interesting bridges unveiled this year, including Renzo Piano's Genoa bridge, a curved cycling bridge in Copenhagen and the world's longest glass-bottomed bridge.
Glass-bottomed bridge, China, by Architectural Design & Research Institute of Zhejiang University
This 526-metres-long bridge across the Lianjiang River in Guangdong Province, which was completed this year, was officially recognised as the longest glass-bottomed bridge in the world by Guinness World Records.
Architectural Design & Research Institute of Zhejiang University designed the suspension bridge, made from 4.5 centimetre-thick tempered laminated glass, to be completely clear so that tourists can see the river 201 metres below.
Find out more about the glass-bottomed bridge ›
Køge Nord Station, Denmark, by Cobe and Dissing+Weitling
Cobe and Dissing+Weitling teamed up to design this footbridge at a railway station for a new high-speed line from Copenhagen. The concrete bridge runs above the busiest motorway in Denmark and connects two major train lines.
Its simple shape, reminiscent of the "futuristic" design of the 1960s, was created to make the footbridge distinctive yet able to blend into the landscape, where it will be seen by over 100,000 motorists and passengers every day.
Find out more about Køge Nord Station ›
Canavagh Bridge, Ireland, by O'Donnell + Tuomey
Irish architecture studio O'Donnell + Tuomey constructed this bridge, which was built over the River Lee to improve connections to University College Cork, from timber and concrete.
Two concrete abutments are connected by a deck made of long-span beams of laminated timber, which are supported by two steel beams.
Find out more about Cavanagh Bridge ›
Technion Entrance Gate, Israel, by Schwartz Besnosoff Architects
Technion Israel Institute of Technology's entrance gate was designed as a bridge that connects the campus with a city promenade.
"We decided to offer a new interpretation to the idea of a 'gate' – not a barrier or a separator but as a bridge," studio Schwartz Besnosoff Architects explained.
It designed the bridge, which is elevated above an existing road, using parametric software, and added an informal square where students can meet friends.
Find out more about Technion Entrance Gate ›
Providence River Pedestrian Bridge, US, by Inform Studio and Buro Happold
The Providence River Pedestrian Bridge links two parks in Providence, Rhode Island, and incorporates five existing jetties. Its steel superstructure was clad in rot-resistant modular panels of Wana wood, a material that also references Providence's maritime past as it was used in boat building.
The bridge was designed by Inform Studio and Buro Happold and includes a lower level, stepped to be closer to the water, which features plantings and inviting, wide steps to sit on.
Find out more about Providence River Pedestrian Bridge ›
San Giorgio Bridge, Italy, by Renzo Piano
Italian architect Renzo Piano unveiled the San Giorgio Bridge in his hometown of Genoa, Italy, earlier this year. It replaces the Morandi bridge, which collapsed in a storm in 2018, killing 43 people.
Described by Piano's studio as an "urban bridge", the San Giorgio Bridge is supported by 18 slender, reinforced concrete piers, each of which has an elliptical section to help the light to "slip" on its surface.
Find out more about the San Giorgio Bridge ›
Wuchazi Bridge, China, by Wünschmann Kaufer Architects and Buschmeyer + Cai
The meandering, figure of eight-shaped Wuchazi Bridge features a continual walkable path that was designed to make it recreational as well as functional.
Designed by Berlin-based architects Tom Wünschmann, Achim Kaufer, Wei Cai and Philipp Buschmeyer with Chinese design institutes SADI and JDTM, the bridge crosses a river in Chengdu to connect an exhibition centre and park with residential areas.
"Our aim was to develop a bridge that is more than a monofunctional infrastructural element," Kaufer told Dezeen.
Find out more about Wuchazi Bridge ›
Lille Langebro cycling bridge, Denmark, by WilkinsonEyre and Urban Agency
London architecture studio WilkinsonEyre worked with Copenhagen's Urban Agency to create Lille Langebro, a pedestrian and bicycle bridge across Copenhagen's inner harbour.
The steel bridge, which can open for boats, was designed as a tranquil way of crossing the water that gradually draws attention to the surrounding Christianshavn neighbourhood.
Find out more about the Lille Langebro bridge ›
Chiswick Park Footbridge, UK, by Useful Studio
Useful Studio used weathering steel for this pedestrian footbridge that connects a tube station with a business park in Chiswick, London.
The bridge contains three arches that increase in height from west to east and was designed to be "zero-maintenance", as its location above train lines means it cannot easily be reached for repair work.
Find out more about Chiswick Park Footbridge ›
Pedestrian bridge, France, by Dietmar Feichtinger Architects
Designed by Dietmar Feichtinger Architects, this wood-and-steel pedestrian bridge in Angers, France, was made from Douglas fir, French oak and cross-laminated timber (CLT).
It curves over the railway by Angers Saint-Laud station, connecting the station with a hotel and a park across the 70-metres wide channel of tracks. Unevenly spaced timber porticoes puncture the bridge.
Find out more about the Pedestrian bridge ›
The post Dezeen's top 10 bridges of 2020 appeared first on Dezeen.
0 notes
