#Stanley Tigerman
Text

Daisy House, Porter, Indiana, 1977.
Architect: Stanley Tigerman
537 notes
·
View notes
Photo
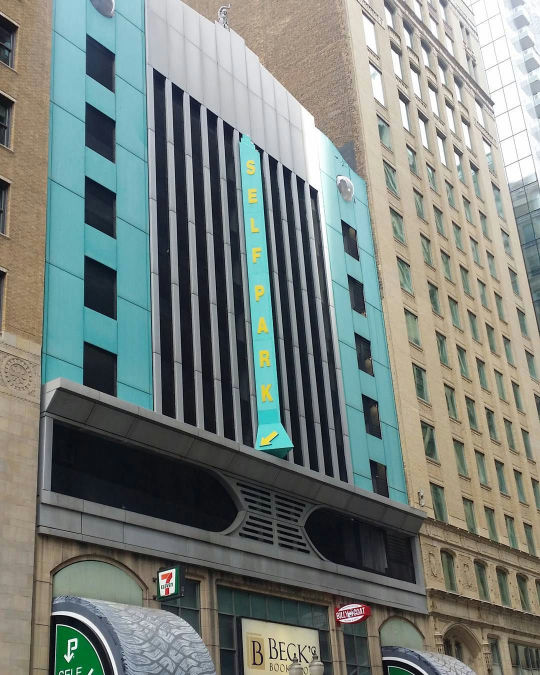
Stanley Tigerman s Self Park garage mimics the front of a Rolls Royce down to the grill headlights hood ornament and tire tread print awning below now a 7 eleven Chicago via aileenkwun
Follow Souda on Tumblr
#modern#design#product design#home#decor#decoration#home decor#home design#interiors#interior design#living room#bedroom#kitchen#buildings#architecture#furniture#furniture design#industrial design#minimalism#minimal#living rooms#lighting design#lights#bathroom
7 notes
·
View notes
Text
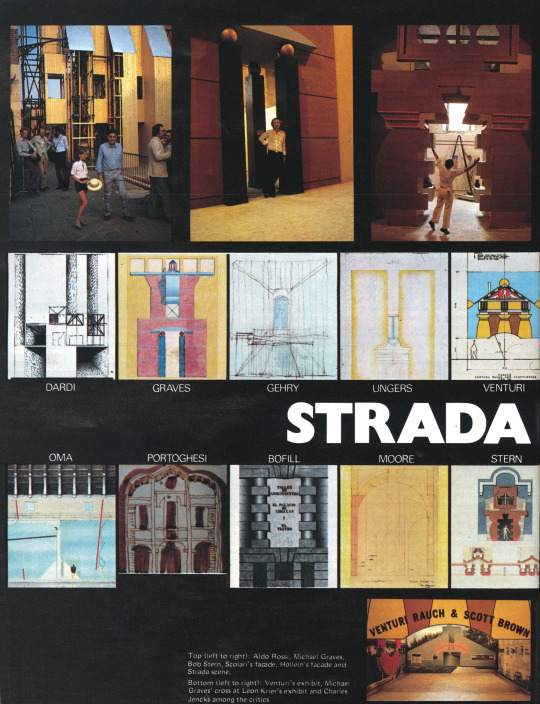
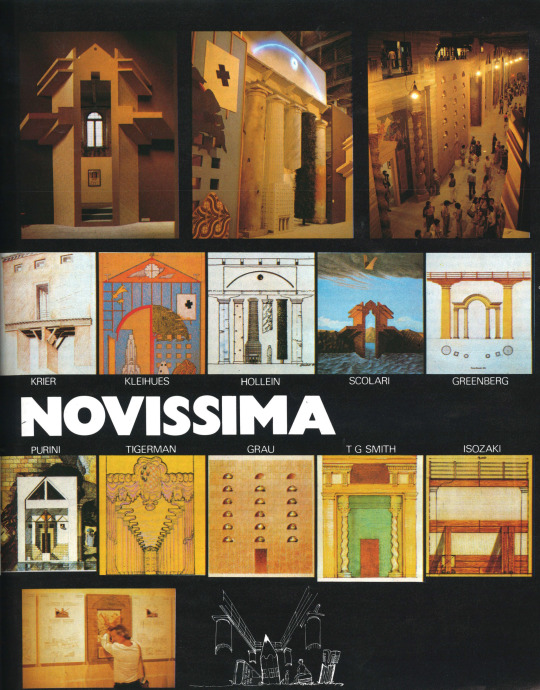
Strada Novissima, 1980. This exhibition started the international debate on post-modernism.
Scan ^
The Strada Novissima was motivated by the desire to propose a reflection on the urban street through a 70-meter path, ten façades of full scale houses per side, designed by just as many architects.
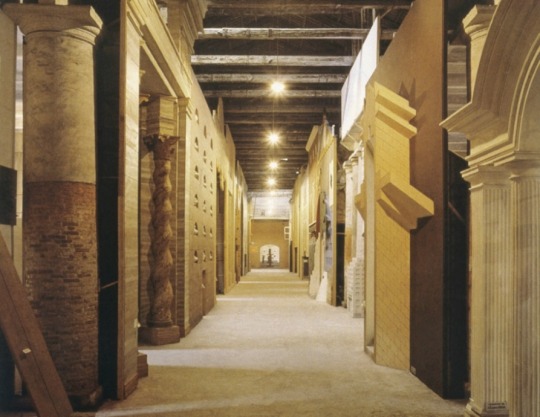


Names included: Aldo Rossi, Michael Graves, Robert (Bob) Stern, Robert Venturi, Frank Gehry, Rem Koolhaas, Ricardo Bofill, Charles Moore, Hans Hollein, Rob Krier, Josef Paul Kleihues, Paolo Portoghesi, Oswald Mathias Ungers, Franco Purini, Stanley Tigerman, Grau, Greenberg, Scolari, T. G. Smith, Isozaki.

Images link
#scan#strada novissima#architecture#postmodernism#postmodern#1980s#eighties#Aldo Rossi#Michael Graves#robert stern#Robert (Bob) Stern#Robert Venturi#Frank Gehry#Rem Koolhaas#Ricardo Bofill#Charles Moore#Hans Hollein#Rob Krier#Josef Paul Kleihues#Paolo Portoghesi#Oswald Mathias Ungers#Franco Purini#Stanley Tigerman#grau#80s aesthetic#exhibition#urbanism#urban design
27 notes
·
View notes
Text
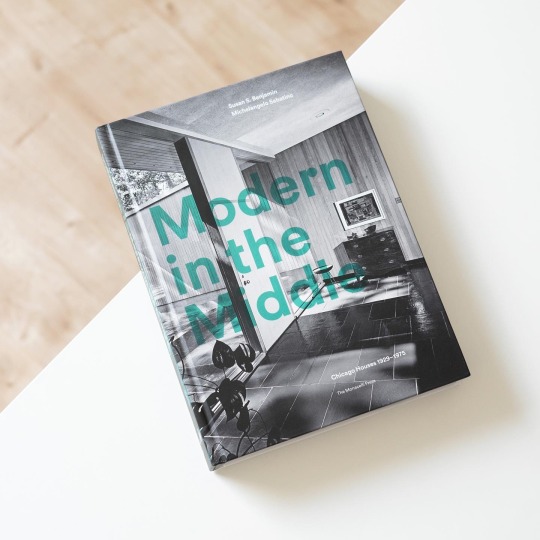
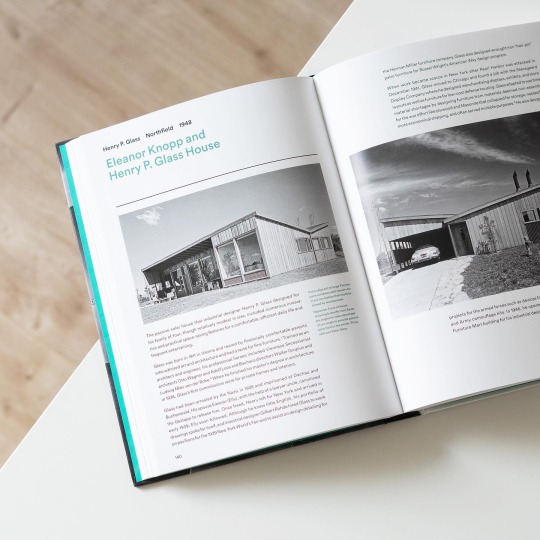
With the Robie and Farnsworth Houses Chicago and „Chicagoland“ are home to two icons of 20th century domestic architecture. At the same time these two houses also epitomize two important strands of Chicago architecture, namely Frank Lloyd Wright’s Prairie School and Mies van der Rohe’s glass-and-steel universalism taught at Armour Institute (later IIT). Unsurprisingly these two heavyweights of 20th century architecture had a lasting impact on Chicago’s architects as Susan S. Benjamin and Michelangelo Sabbatino demonstrate in their book „Modern in the Middle: Chicago Houses 1929-1975“, published in 2020 by Monacelli Press, in which the authors zoom in on four-and-a-half decades of domestic modern architecture in and around Chicago. In their comprehensive introduction Benjamin and Sabbatino go into detail about the book’s title which refers to Chicago’s geographical location, the chosen time frame as well as the predominantly middle and upper middle class clients. Furthermore they recount the development of modern residential architecture in the area and embed it within 20th century modern architecture.
In the catalogue part the authors present 53 houses by well-known names like Harry Weese, Bertrand Goldberg, Stanley Tigerman, FLW and Mies but also by largely unknown local architects. This carefully selected range of buildings and architects brings to light numerous gems like Clarence Krusinki’s Walgreen House (1970) or Jacques Brownson’s and Le Roy Binkley’s own houses (1952 and 1950), all presented in predominantly historic photos, plans and an essay shedding light on the architect and the building’s history.
„Modern in the Middle“ is rounded out by Benjamin and Sabbatino reflecting on their own (modern) houses, a personal touch that again emphasizes their love for modern residential architecture in Chicago, an appreciation the reader will easily subscribe to after finishing the book.
21 notes
·
View notes
Photo




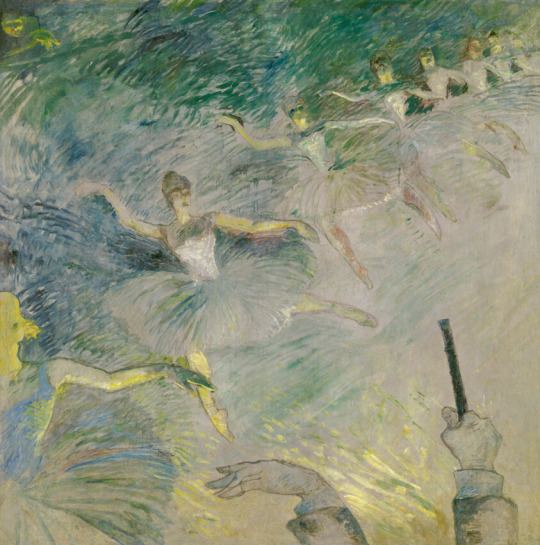




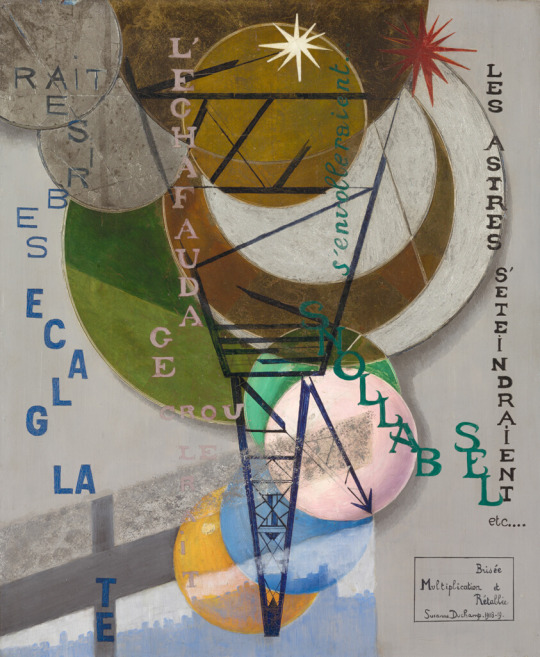
My Favorite Pieces Seen at the Art Institute of Chicago on September 4th, 2022 [PART 1/4]
The pieces in descending order:
Seascape - Pierre-Auguste Renoir
Northwestern Terminal Tower, Chicago, Illinois, Axonometric - Helmut Jahn, Michael Budilovsky & Murphy/Jahn Architects
Joyous Banquet of Guo Ziyi - Unknown
The Earth Is a Man - Matta
Ballet Dancers - Henri de Toulouse-Lautrec
Moonstrips Empire News - Eduardo Paolozzi
Career Collage - Stanley Tigerman
The Dance - Kurt Seligmann
The Massacre of the Innocents - Max Ernst
Broken and Restored Multiplication - Suzanne Duchamp
All photos come courtesy of https://www.artic.edu/ unless specified otherwise
4 notes
·
View notes
Text
Summary, Week 12
Computers have, in one form or another, been around for a very long time. Mechanisms like the Antikythera mechanism, or the Curta calculator show that our ability to use devices to extend our mathematical abilities and understand, interpret, and record complicated realities has been with us for centuries. During World War 2, mechanical computing devices took huge steps forward to help break codes. The Harvard Mark 1, developed at this time, was in non-stop operation from 1944 through 1959. Vacuum tubes replaced gears, and then transistors replaced vacuum tubes, and then circuit boards came along to refine the technology into what we now recognize as computing.
Electronics created problems for designers, as time-honored thinking about the relationship between form and function no longer applied. With function being dematerialized, designers struggled to find new considerations for form language like emotion and narrative and even humor. "Product Semantics" is the fancy term we use to talk about this effort to infuse design with layers of narrative in the absence of mechanical constraints. The use of electronics was easy to find in toys in the late 1970's. As circuit boards transformed other objects, designers began to realize the importance of operational sequences, and new kinds of interfaces that could explain the mysterious operations of a screen-and-button object.
Because design began to be more focused on external form, designers became known for their personal, sculptural form sensibilities. From the Memphis movement in the early 1980s to the Alessi Coffee and Tea Piazza series to Philippe Starck in the 1990s to Marc Newson and Ross Lovegrove today, the era of the Celebrity Designer was born.
Computers challenged designers' abilities to house electronics in designed objects with some sort of logic. They also allowed a new approach to design with the introduction of CAD and CAM systems. Early CAD setups were expensive and limited, and as a result useful in only a few environments. As personal computers became more sophisticated in the 1980s, more professions began to develop computer assisted design tools. When Hollywood began creating 3D animations, putting skins over the wire form drawings, and creating controlled lighting effects, CAD began to resemble what we still use today for design. Because CAD software is inherently math-based, designers were (and still are to a lesser extent) forced to compromise their form language and arrive at a frequently clumsy hybrid of personal expression and geometry.
In a fevered attempt to end with an example of design gone RIGHT, I crashed the class into Smart Design and OXO. Sam Farber spent a lifetime in kitchenware design (Farberware, Copco). His last company was OXO, founded to distribute ergonomic kitchen tools designed in partnership with Smart Design. This was, and continues to be, a happy and successful combination of everything we looked at this semester. Now it is your turn…
Designers and other useful names Included:
Archimedes
Joseph Marie Jacquard
Curt Herzstark
Hartmut Esslinger/frogdesign
Susan Kare
Jonathan Ives
Leon Theremin
Isamu Noguchi
Mario Bellini
Dietrich Lubs
Nobutoshi Kihara
Martin Cooper
Ettore Sottsass
Graham Hinde
Klaus Krippendorff
Lisa Krohn
Tucker Viemeister
Leslie Fontana
Ideal Group
Donald Booty Jr.
Technology Design
Michael Graves
Ronald Lytel
Donald Booty Jr
Philippe Starck
Luigi Colani
Ivan Sutherland
Patrick Hanratty
Anna Castelli Ferrieiri
James O'Halloran/Kevin Foley
Peter Schneider
Jürgen Greubel
Marc Newson
Karim Rashid
Guido Ventorini
Alessandro Mendini
Mattia di Rosa
Stefano Giovannoni
Ross Lovegrove
Konstantin Grcic
Marco Zanini
Masanori Umeda
Michele De Lucchi
Martine Bedine
Giovanni Alessi
Alberto Alessi
Carlo Alessi
Aldo Rossi
Kazumasa Yamashita
Charles Jencks
Oscar Tusquets
Stanley Tigerman
Richard Meier
Hans Hollein
Robert Venturi
Yves Béhar
Naoto Fukasawa
Sam Farber
Michael Lax
Smart Design (Tucker Viemeister)
There were many more:
Jack Kilby, Jerry Merryman, James Van Tassel
Howard J. Morrison
Ralph Baer
Rüdiger Bachorski
Robert Nakata
Paul Montgomery
William Wurz
Till Winkler
Duy Phong Vu
Björn Kling
Steve Vordenberg, Allen Zadeh, Arsenio Garcia
5 notes
·
View notes
Text
Chicago's Unique Self Park Facade

Stanley Tigerman s Self Park garage mimics the front of a Rolls Royce down to the grill headlights hood ornament and tire tread print awning below now a 7 eleven Chicago via aileenkwun - Urban parking garage with aqua facade, self-park signage, and street-level shops.
Follow Ceramic City on Tumblr
Source: https://www.pinterest.com/theceramiccity/
#modern#design#product design#home#decor#decoration#home decor#home design#interiors#interior design#living room#bedroom#kitchen#buildings#architecture#furniture#furniture design#industrial design#minimalism#minimal#living rooms#lighting design#lights#bathroom
1 note
·
View note
Text
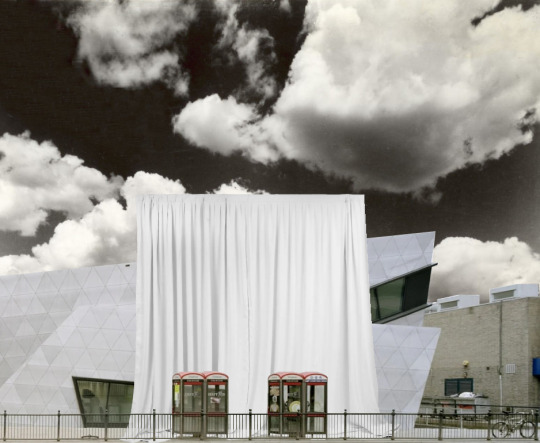
Echoes of Tradition: Unveiling the Cultural Tapestry Through Architecture
In the realm of architecture, Britain's iconic red phone boxes stand as more than mere communication hubs; they embody a rich tapestry of history, symbolism, and cultural commentary. Inspired by Sir John Soane's 19th-century mausoleum design for his wife, the K2 box, better known as the red telephone box, was conceived by Sir Giles Gilbert Scott. Scott, a trustee of Soane's museum, drew inspiration from the memorial at St Pancras Old Church. Interestingly, Scott initially envisioned the boxes to be silver, constructed from steel, diverging from their eventual red hue.
The parallels between classicism and modernism, as epitomized by Soane's architectural legacy and the contemporary symbolism of the telephone box, offer profound insights into societal evolution. Just as Soane's poetic architectural expressions captivated minds, the telephone box serves as a modern-day emblem, challenging perceptions and societal norms.
Moreover, the juxtaposition of the telephone box against Daniel Libeskind's London Metropolitan Graduate Centre adds layers of meaning. Libeskind's innovative design, resembling the constellation of Orion, intersects with traditional architectural motifs, echoing Soane's legacy of blending classical elements with modern innovation.
The whimsical tale of the telephone box, intertwined with the symbolism of the Titanic conceptual project by Stanley Tigerman, underscores the enduring relevance of architecture in cultural enlightenment. From Soane's intricate interiors to Mies van der Rohe's emphasis on bold, clean designs, each narrative thread weaves a compelling story of architectural evolution and cultural reflection.
In this narrative, architecture emerges not merely as a physical construct but as a vessel for societal commentary, a mirror reflecting the ever-shifting dynamics of human experience. Through these tales, we are invited to ponder the intersections of tradition and innovation, symbolism and pragmatism, offering a glimpse into the rich tapestry of architectural heritage and its profound impact on our collective consciousness.
#ArchitecturalHeritage#CulturalEvolution#SymbolismInArchitecture#InnovativeDesign#ArchitecturalNarratives#ClassicismVsModernism#culturalreflections#architecture#berlin#area#london#acme#chicago#puzzle#edwin lutyens#massimoscolari#oma
1 note
·
View note
Photo

Stanley Tigerman / Richard Marion House / 1978-79 / Lisle, Illinois, USA
_____
sources:
https://rndrd.com/n/1580
(GA Houses 6.1979)
see also:
https://ofhouses.com/post/159705466577/420-stanley-tigerman-richard-marion-house
0 notes
Photo

Stanley Tigerman & Associates, Vollen Barn, Ground Floor Plan, Southern Wisconsin, 1970-73
#architecture#design#drawing#plan#floor plan#house#house plan#home#Stanley tigerman#Stanley Tigerman & Associates#Vollen Barn#Ground Floor Plan#Southern Wisconsin#Wisconsin
46 notes
·
View notes
Text

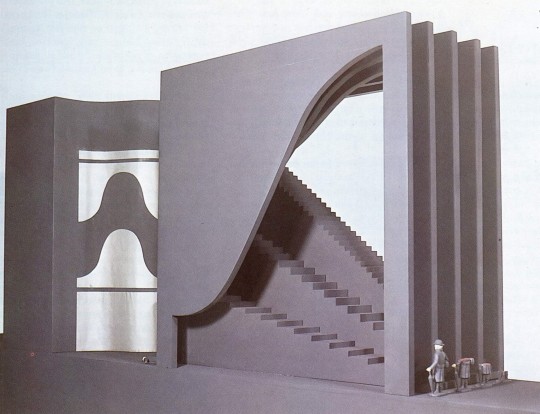


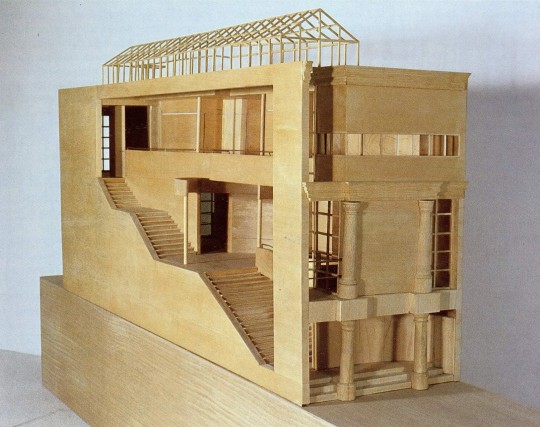

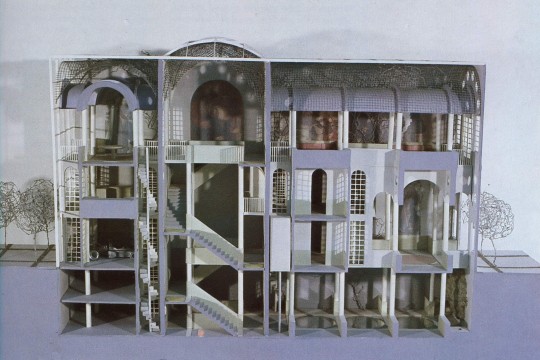
Postmodern Rowhouse Designs by the Chicago Seven, 1978
#Stanley Tigerman#postmodern#postmodern architecture#postmodernism#pomo#architecture#1978#Chicago#Stuart Cohen#Thomas Beeby#Peter Pran#Anders Nerheim#Frederick Read#Chicago Architecture#1970s#1980s
9 notes
·
View notes
Photo
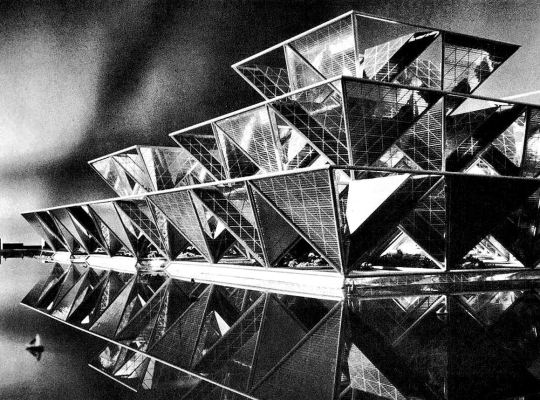
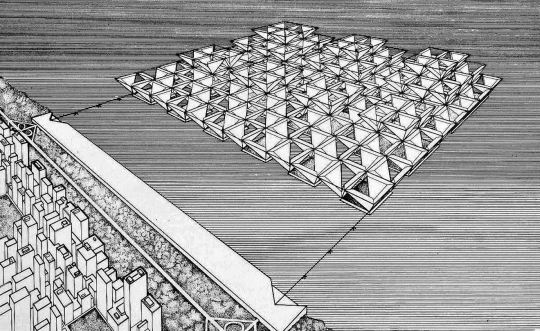
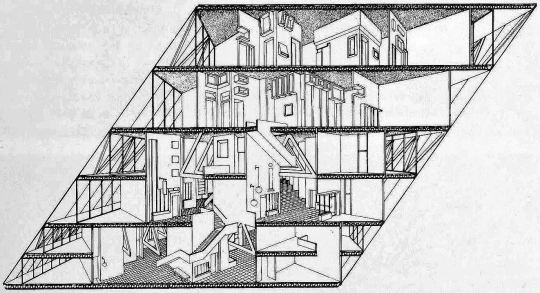
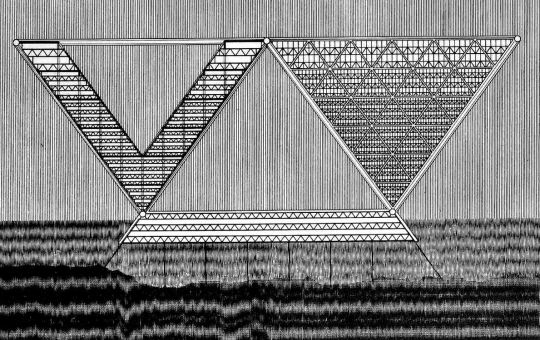
“Urban Matrix”, floating town with tetrahedral residential units (instant city). Arch. Stanley Tigerman. 1972
In this project , as in his better known ’ Instant City ’ , Tigerman shows how coastal towns can be expanded by the addition of marine structures . Inverted tetrahedra are linked together in a composite structure and are sup ported by multi - storeyed pontoons , which are anchored to the seabed by high strength cables . The tetrahedra can be stacked one upon the other up to a maximum of three storeys and , in order to reduce their weight , high strength aluminium is used throughout . The static backbone of the tetrahedra is formed by the outer trusses. These are octagonal in shape and have a dia meter of 5 . 50 metres , which would allow both goods and people to be transported in electronically controlled capsules in any one of the eight compartments in each truss . Any number of residential units , each containing 163 tetrahedra , can be in corporated into the Urban Matrix . Of the 163 tetrahedra , 130 are to be set aside purely for communal and commercial purposes . The remaining 33 , which would be designated for mixed residential and public use , would each contain about 500 apartments ( 3 distributed over the first 24 floors . These apartments would be installed along the external faces of the tetrahedra , which would also serve communal , commercial and mechanical functions on their upper floors .
#Architecture#stanley tigerman#1970s#retro futurism#1970s architecture#1972#floor plans#city of the future#floating city
220 notes
·
View notes
Photo
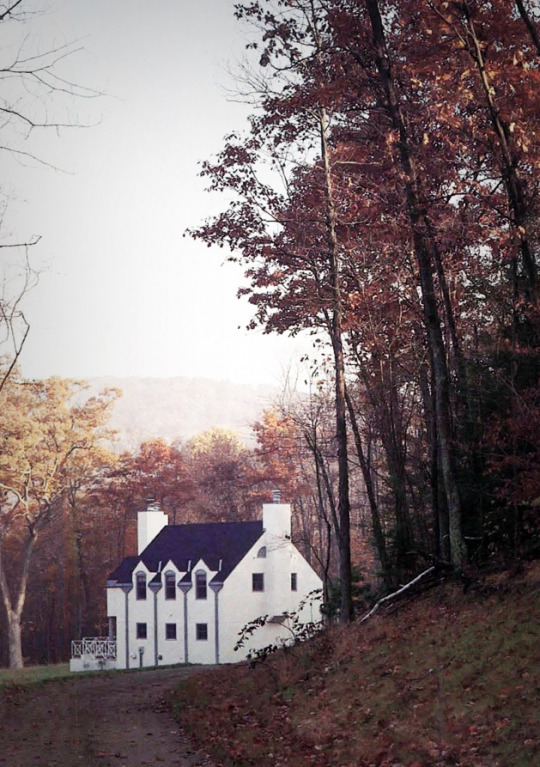
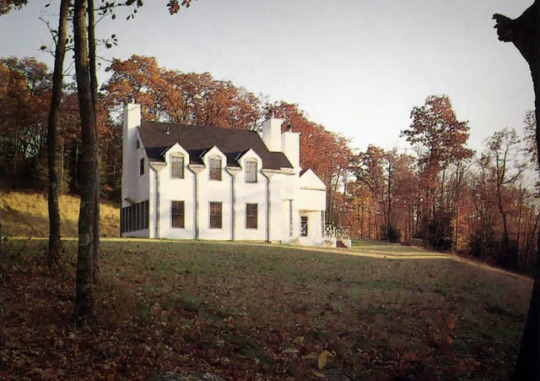


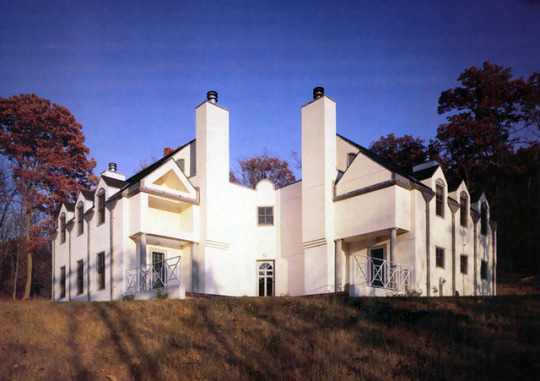

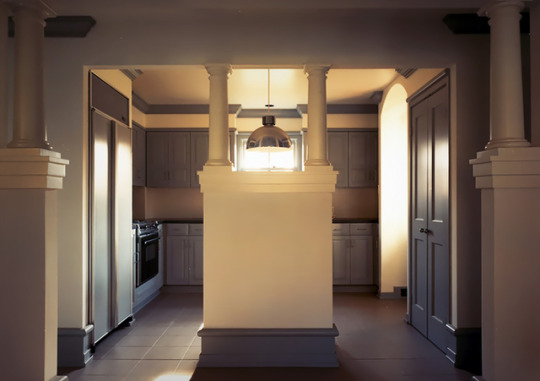

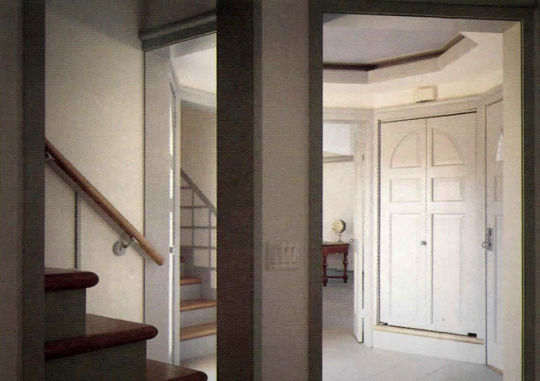
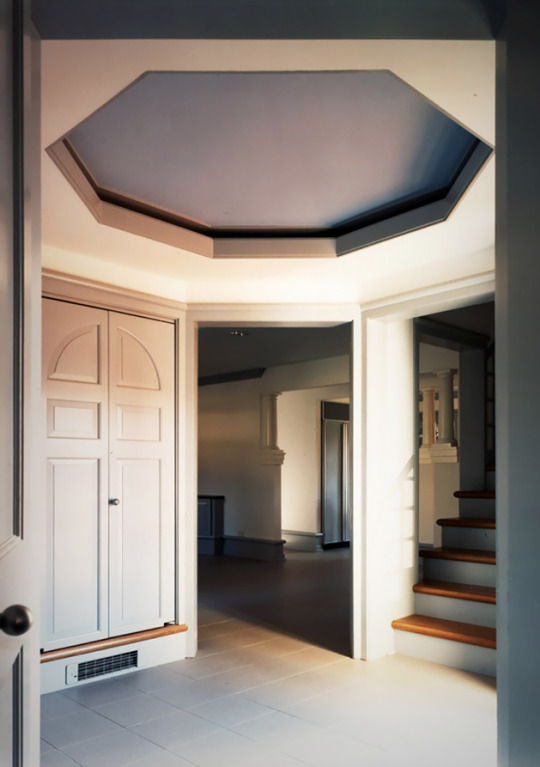
727. Stanley Tigerman /// Stella Yang Copley House (Butterfly House) /// Washington, Western Connecticut, Connecticut, USA /// 1986
OfHouses presents Record Houses, part XIII.
(Photos: © Paul Warchol. Source: “Architectural Record Houses of 1987″, Mid-April 1987; “Architecture” 05/1987.)
#record13#record houses#stanley tigerman#USA#80s#OfHouses#oldforgottenhouses#www.ofhouses.com#the collection of houses
97 notes
·
View notes
Photo

Stanley Tigerman “...Takes a Bite Out of Keck”, Highland Park Illinois, 1979
6K notes
·
View notes
Photo

Stanley Tigerman with his thesis model, Yale University, 1960 (via here)
76 notes
·
View notes
Photo

Stanley Tigerman - Career Collage, 1983
1 note
·
View note