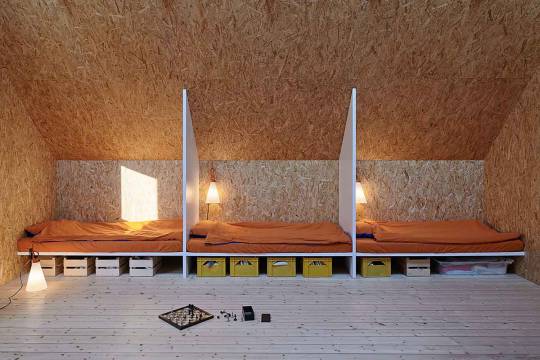#Tham & Videgard
Text
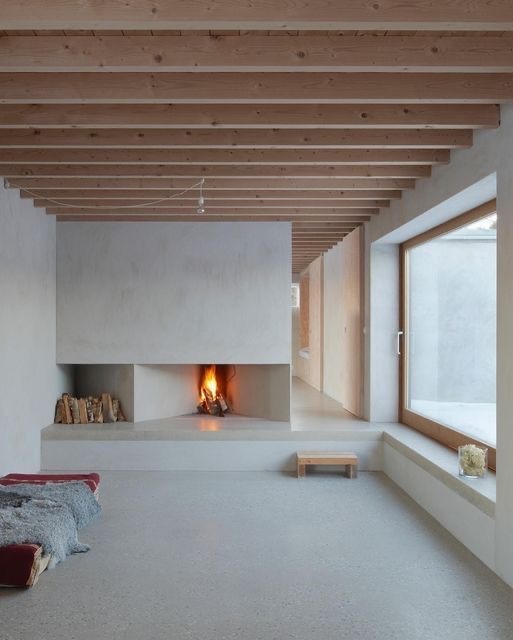
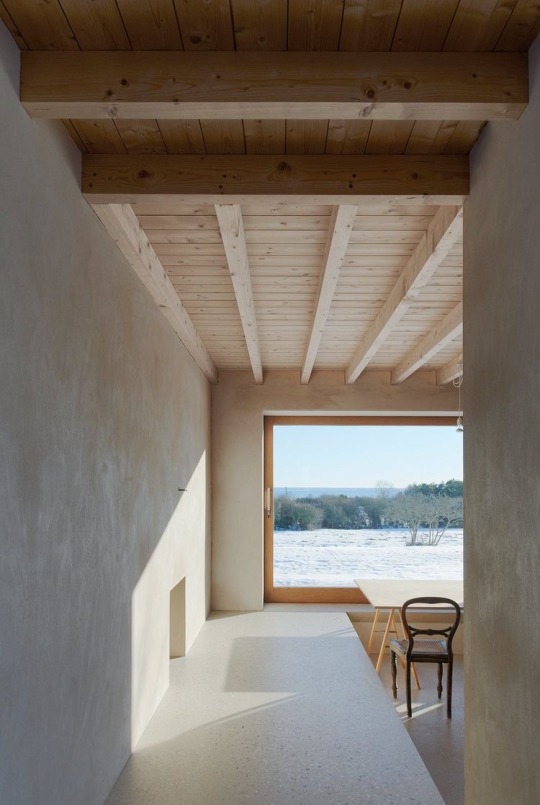


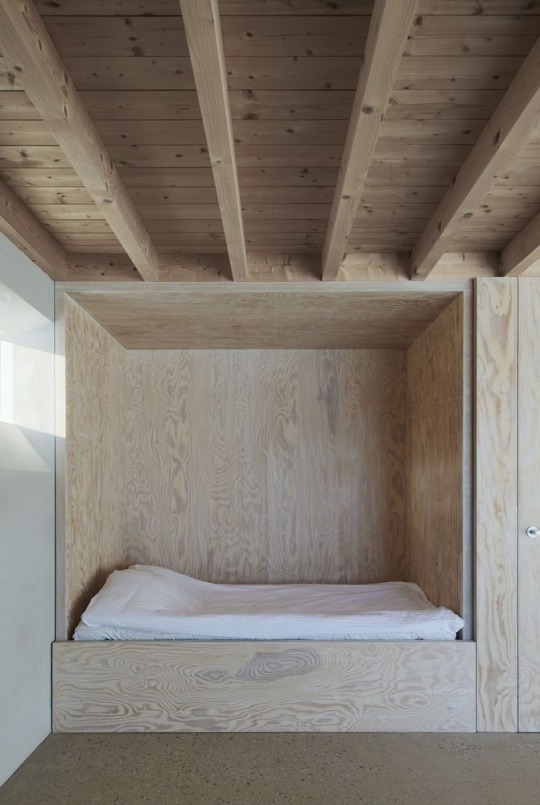
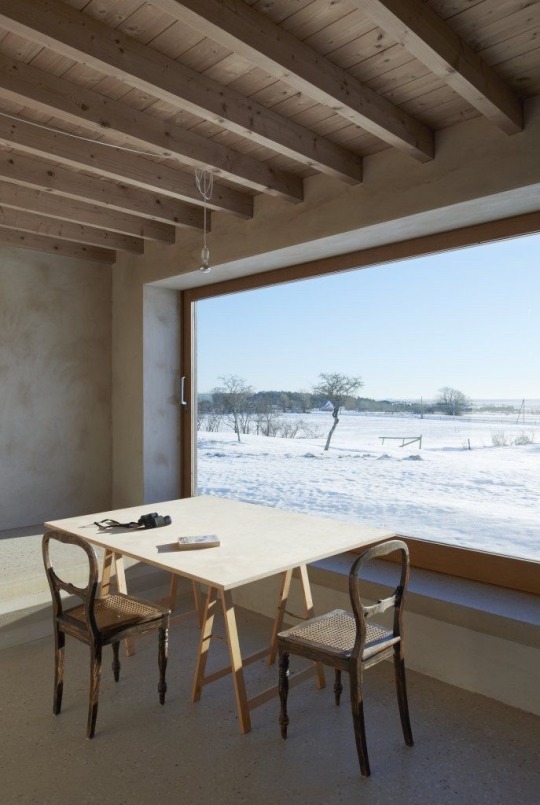



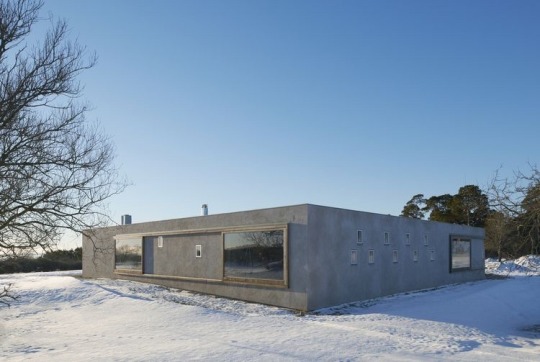
Atrium House, Gotland, Sweden by Tham & Videgard | 📷 Ake Lindman
#interior design#architecture#interiors#interior#interiordesign#decoration#design#decor#fineinteriors#furniture#home#loft#home decor#homedecor#lifestyle#luxury#architect#finearchitecture#lofts#decorating#gotland#sweden
499 notes
·
View notes
Text
PRECEDENTS
LINK - 01 OOAK
LINK - 02 Mendes da Rocha
LINK - 03 Studio Mumbai
LINK - 04 Campo Baeza
LINK - 05 Alfonso Reidy
LINK - 06 TEdA
LINK - 07 Lina Bo Bardi
LINK - 08 Smiljan Radic
LINK - 09 Tham Videgard
2 notes
·
View notes
Text
Swedish House Plans - Connecting the Indoors With the Outdoors
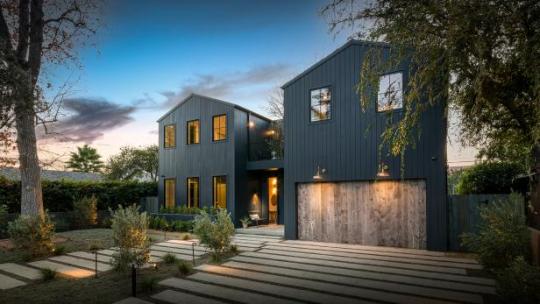
Swedish house plans are characterized by open floor plans and a minimalist design. They use clean lines and shapes, and they also favor a connection to nature. They also use flexible spaces that can be easily transformed based on your needs.
Swedish Homes Feature Neutral
Many of these Swedish homes feature neutral and light colors, such as whites, tans, and greys. This color palette is not only aesthetically pleasing, but it also helps diffuse sunlight.
Whether it’s through large windows or skylights, Scandinavian houses are designed to connect the indoors with the outdoors. This feature gives the homes a bright and airy look and helps reduce the need for artificial lighting during the day. Additionally, the use of natural materials like wood and stone provides texture and warmth.
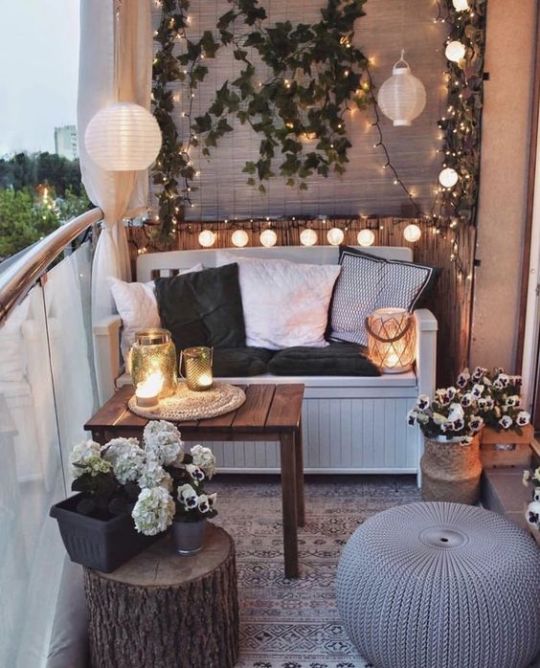
Located at the edge of a forest, this lakeside cabin from Arkitektstudio Widjedal Racki celebrates nature in a simple way. The home is painted in a brick red shade that complements the wooden cladding, and huge windows let rooms enjoy beautiful views of the landscape.
Swedish Minimalist Aesthetic Design
A similar design by Tham & Videgard Arkitekter uses a minimalist aesthetic to put clean concrete volumes in the best light. Social spaces are arranged around an atrium that opens to the lake scenery. You need to visit the sales site property.jordlinghome when you are confused about which Swedish house design you want.
One of the most iconic features of Scandinavian home design is large windows and skylights. This allows for maximum natural light to enter the interior spaces and offers beautiful views of the surrounding landscape. These homes are also renowned for their minimalist aesthetic and open floor plans, which facilitate social interaction and connection to nature.
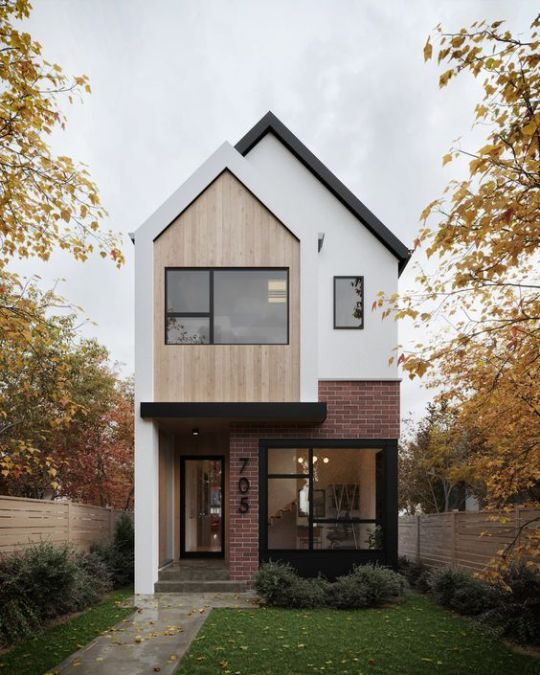
Stylish Scandi design and raw materials come together in this light small loft home, designed by Fabel Arkitektur. Clad in black, the house disappears into a pine forest and is reminiscent of old farmhouses.
Make a Swedish Home Cozy
Unlike wood-framed houses, Swedish metal homes are durable and require minimal maintenance. They are also fire resistant and pest-free, making them a good choice for those who want to live in a Scandinavian-style home. These homes are also eco-friendly and sustainable, as they help to reduce energy costs.
One of the key features in Scandinavian home design is open floor plans without visual separation. This allows for easier movement between rooms and promotes time spent with family and friends. It also enables residents to enjoy the views of nature from every angle.

Designed by Studio Puisto, this contemporary Scandinavian house plan is located in a birch forest near the shore of a lake in southern Finland. The minimalist structure appears to dissolve into the landscape with its dark cladding, while a larch decking offers a comfortable spot to relax outdoors. There is no need to doubt the luxurious style of a Swedish house, many people dream of buying a Swedish style house.
0 notes
Photo

House B, Gotland
Tham & Videgård
2020
14 notes
·
View notes
Photo
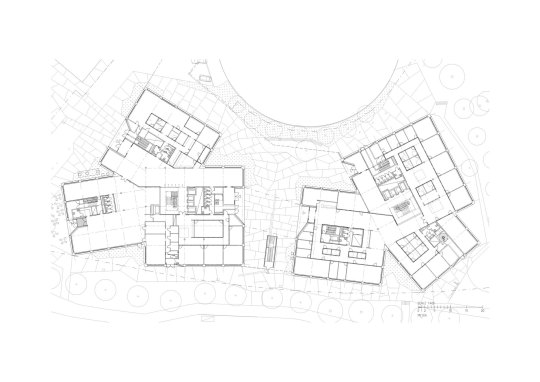
Tham-Videgård-.-Stenhöga-Office-Building-.-SOLNA-afasia-16.jpg (immagine JPEG, 2000 × 1414 pixel) - Riscalata (51%)
1 note
·
View note
Photo
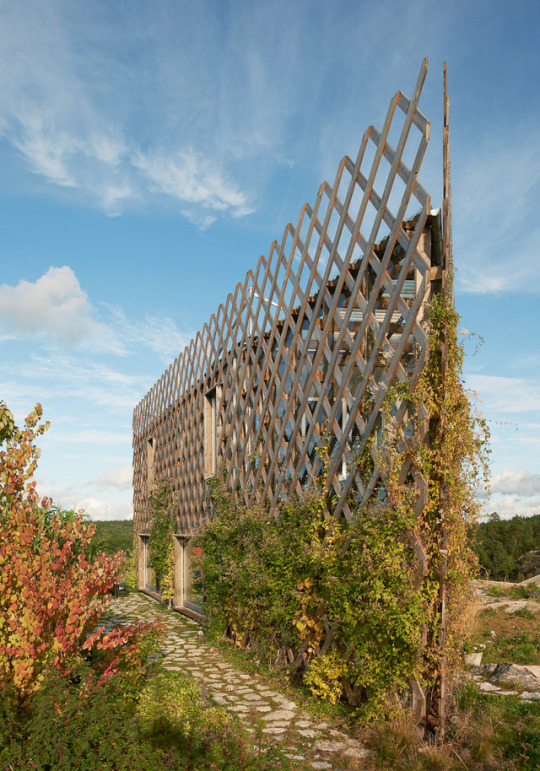
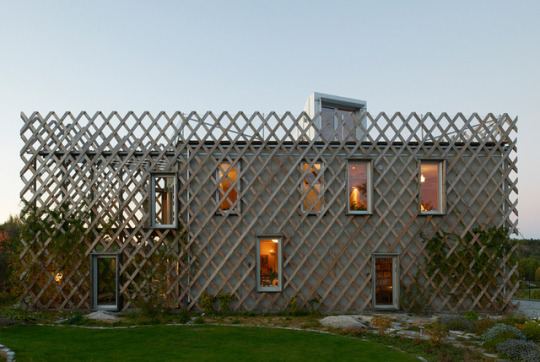
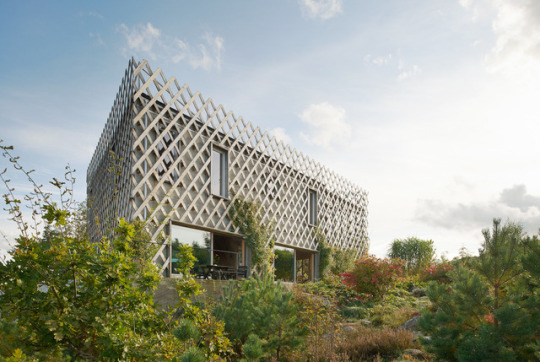


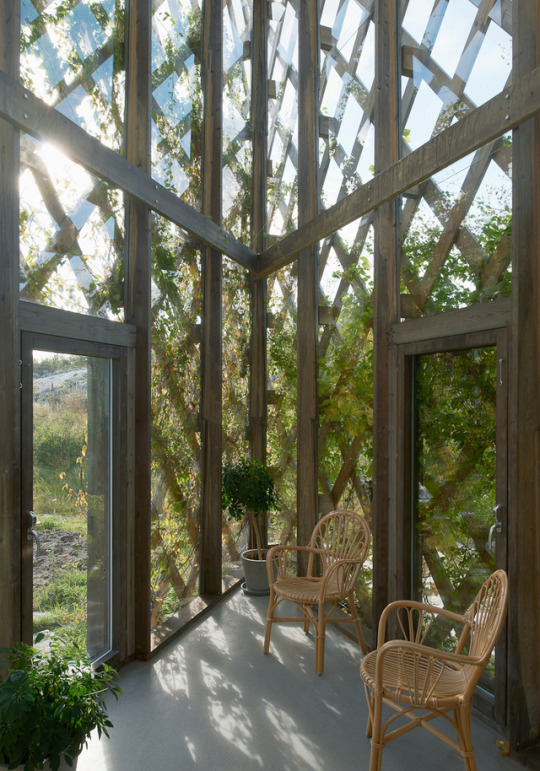
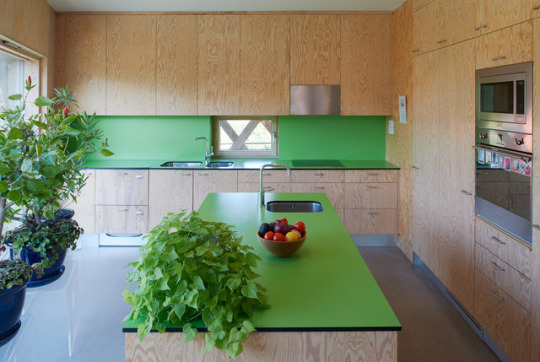
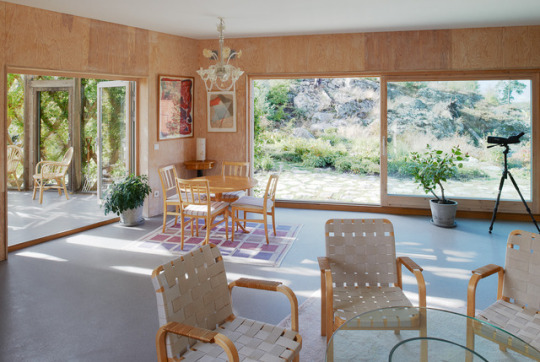

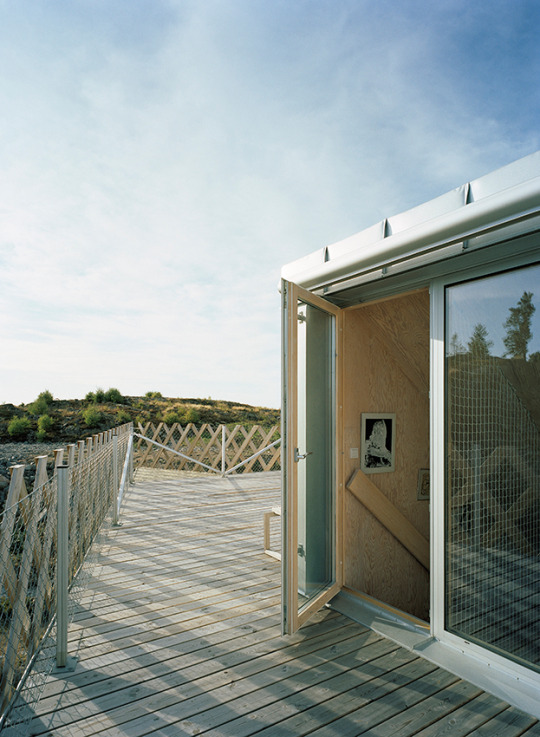
Tham & Videgard - Garden House, Viksberg 2008. Photos © Åke E:son Lindman.

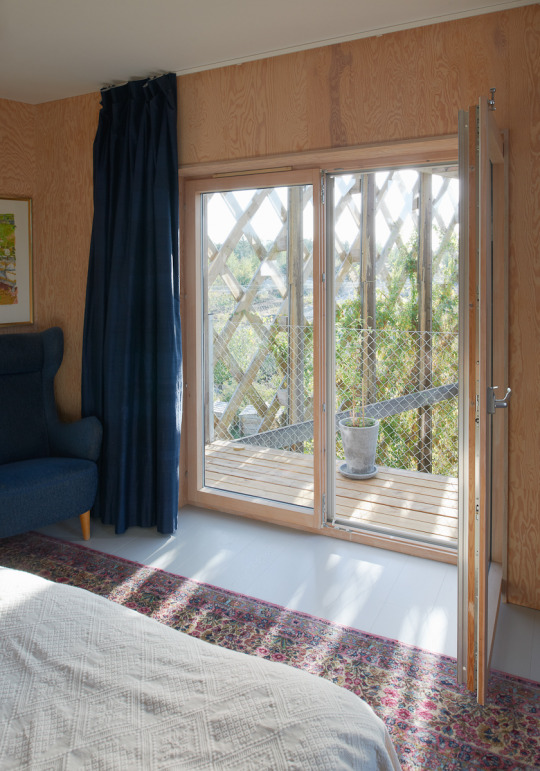
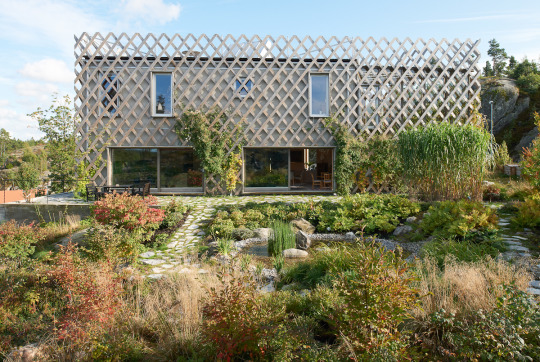

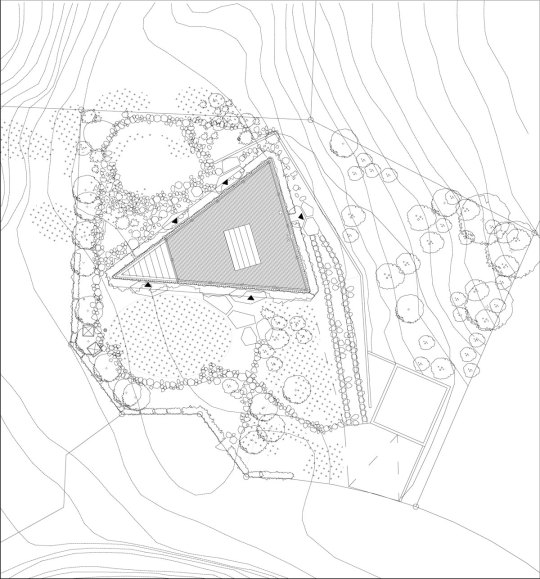



408 notes
·
View notes
Text
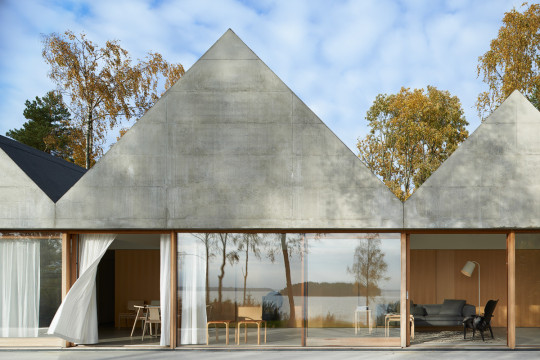
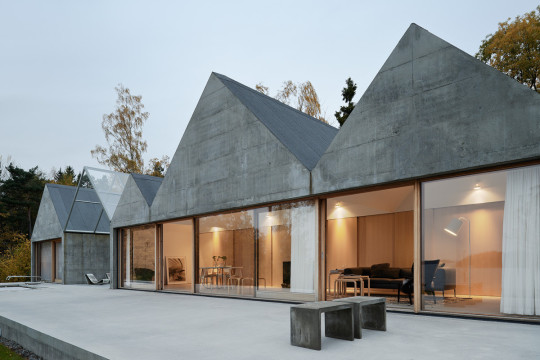
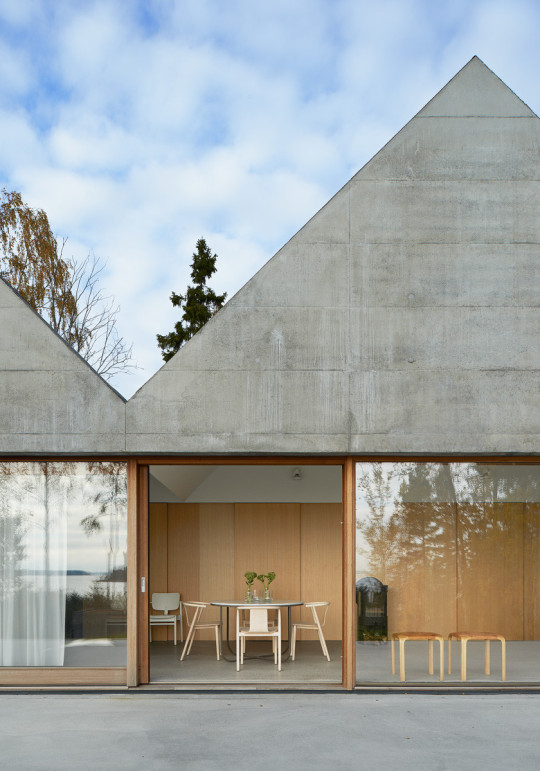


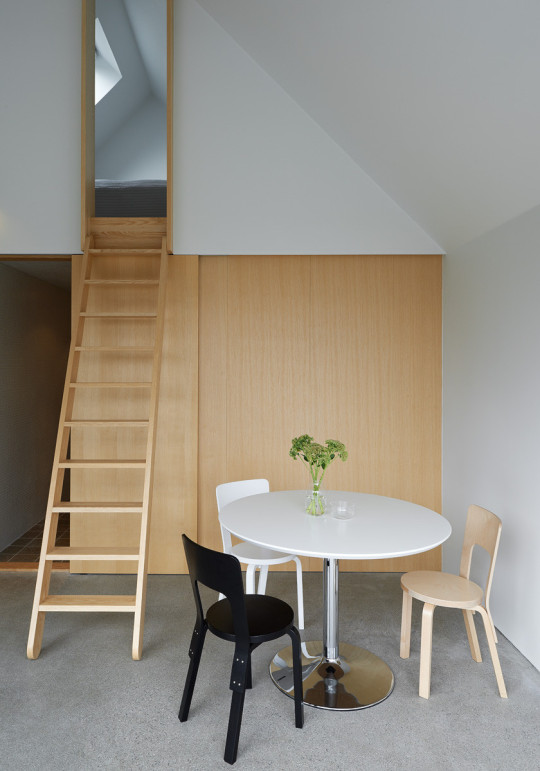
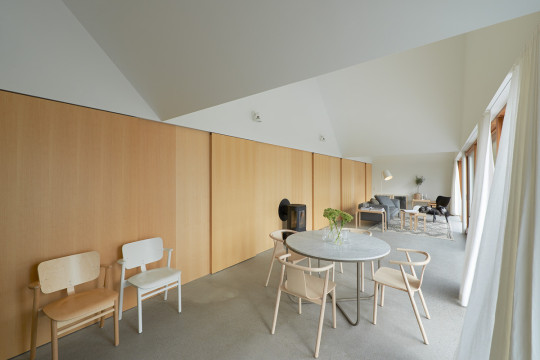
Summerhouse in Lagno, Sweden - Tham & Videgard
https://www.thamvidegard.se/
#Tham & Videgard#architecture#design#building#house#concrete#modern architecture#interior design#architecture blog#interiors#modern#modern house#minimalism#minimalistic#brutalist#brutalist architecture#concrete house#beautiful#cool#cool design#secluded#forest#trees#woods#living room#clean living#scandistyle#scandihome#sweden#timber
82 notes
·
View notes
Photo


Moderna Museet Malmö / Tham & Videgård Arkitekter
2009
1 note
·
View note
Photo
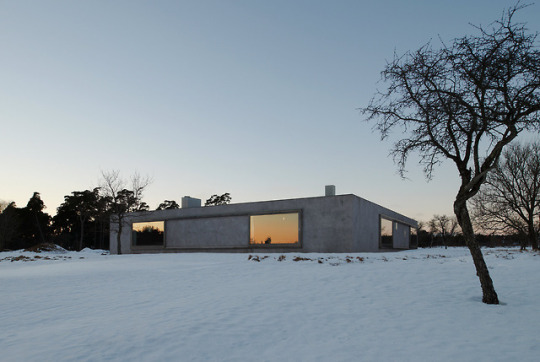




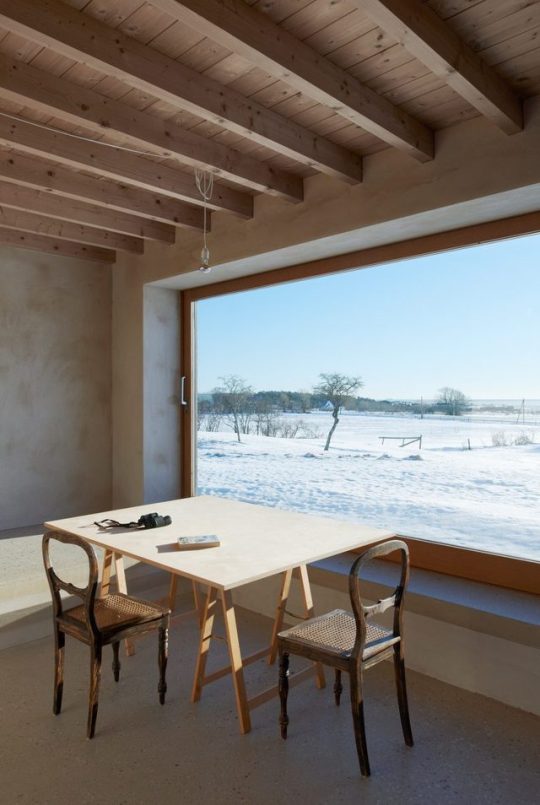
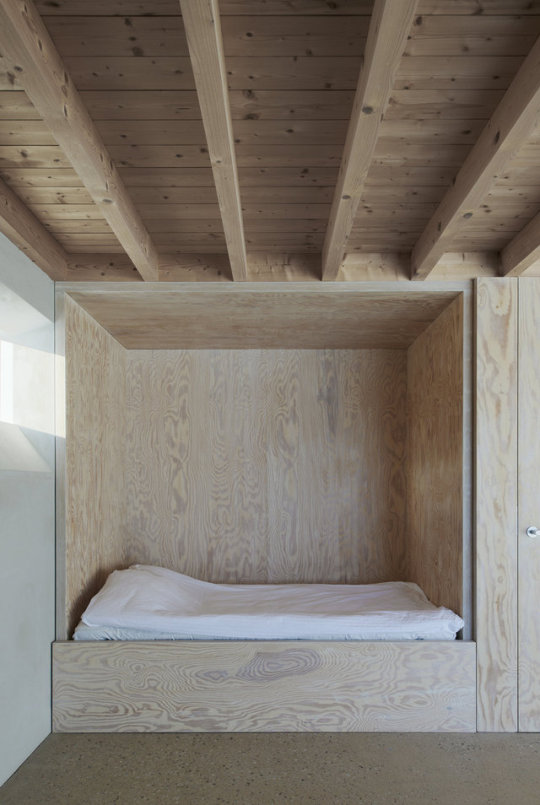
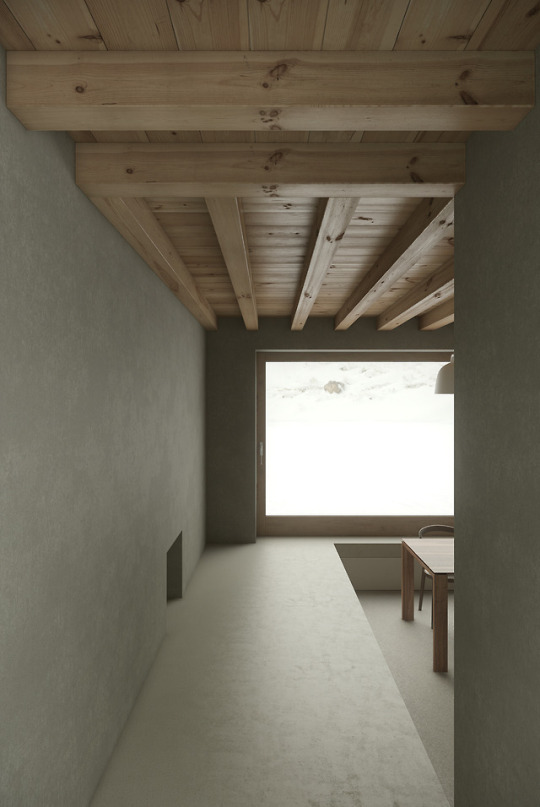
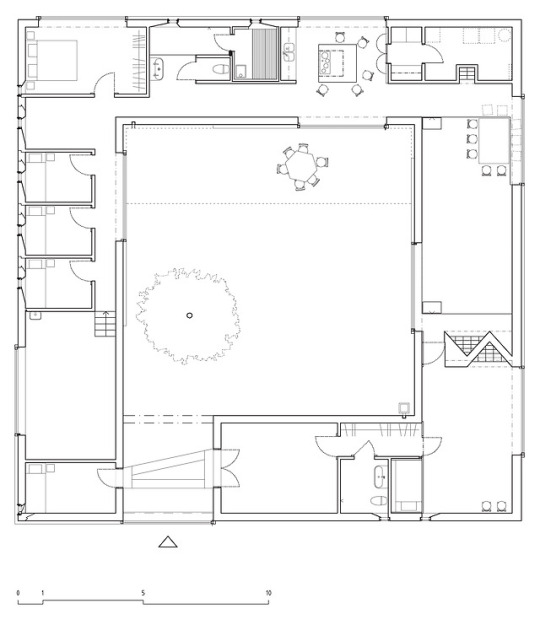
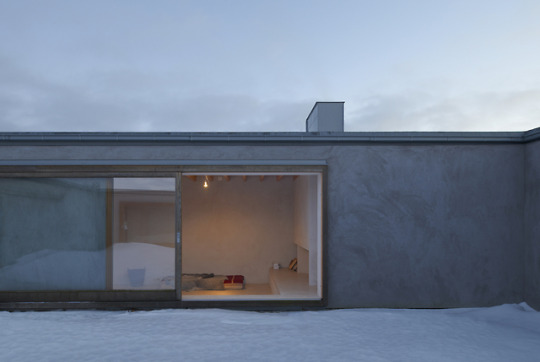
Atrium House, island of Gotland, Sweden
Tham Videgard Arkitekter
#art#interior design#design#Architecture#atrium#austere#minimal#sweden#gotland#island#tham videgard arkitekter#baltic des#retyreat#zen
251 notes
·
View notes
Photo
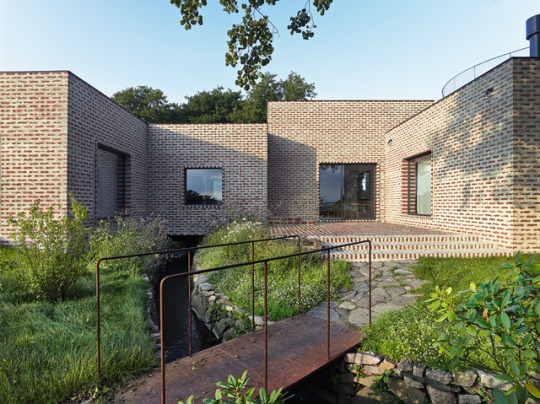


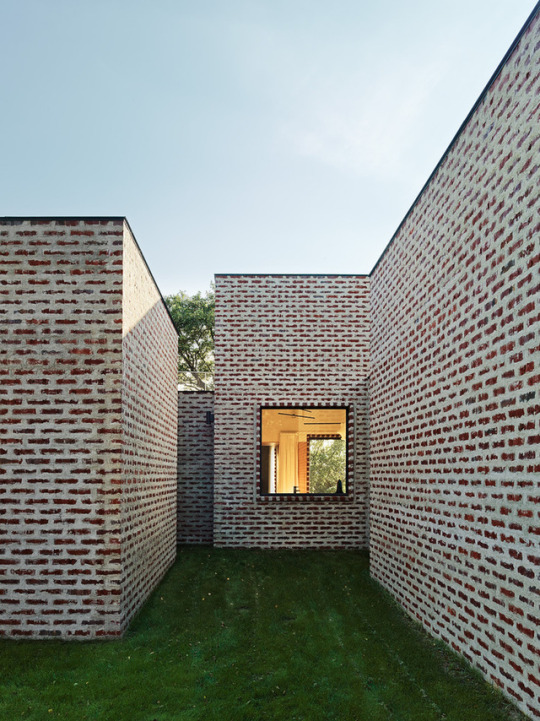


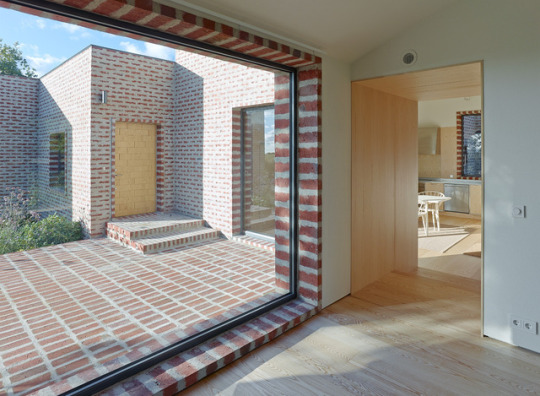


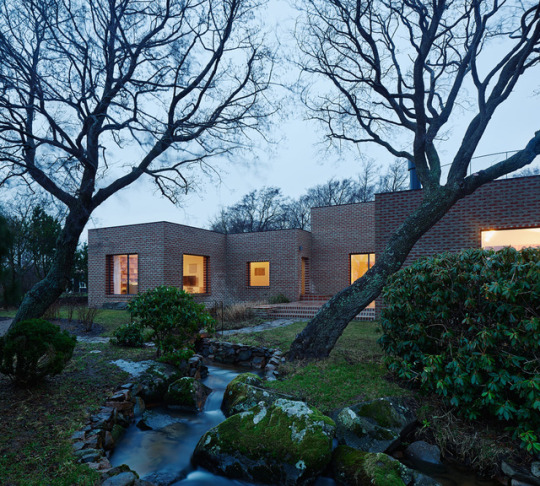
Creek House / Tham & Videgård Arkitekter
ph: Åke E:son Lindman
#architecture#interiors#interior design#design#house#home#residential#tham & videgard arkitekter#sweden
346 notes
·
View notes
Text
The Mirrorcube
Mirrorcube es uno de los refugios de Treehotel, en Suecia.
Fue diseñada por el estudio Tham & Videgård Architects.
Se tratra de un cubo de 4x4m cuya estructura es de aluminio ligero revestido de cristal reflectante, reflejando el exterior y el cielo consigue quedar camuflada en el entorno.
El interior es de madera y todas las paredes presentan ventanas, consiguiendo así una vista total del bosque.

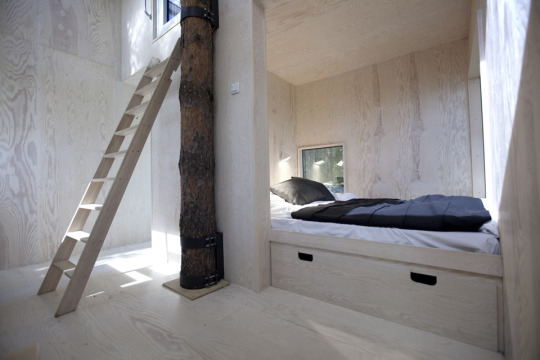
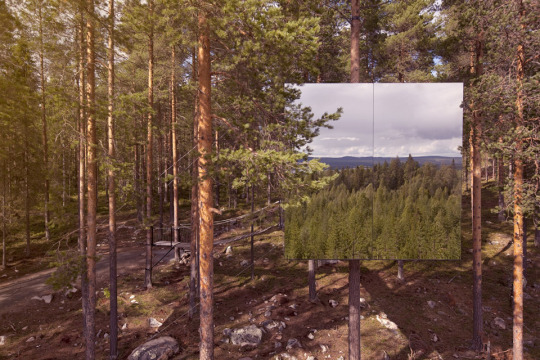
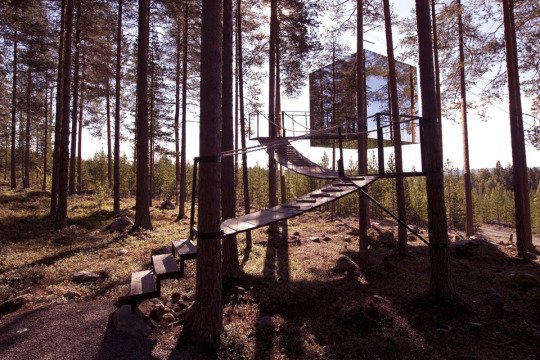
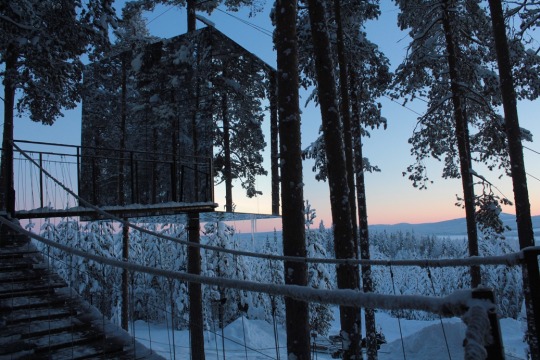
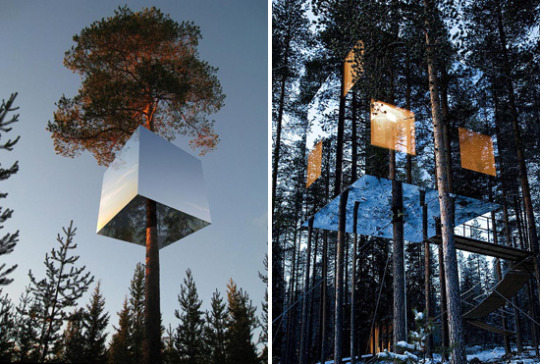
#grupo11.05#architecture#themirrorcube#treehotel#tham&videgard architects#hotel#harads#suecia#forest#tree
1 note
·
View note
Photo

House on Krokholmen / Tham & Videgård Arkitekter
source
51 notes
·
View notes
Photo

House G by Tham & Videgård https://thisispaper.com/mag/house-g-tham-videgard
35 notes
·
View notes
Photo
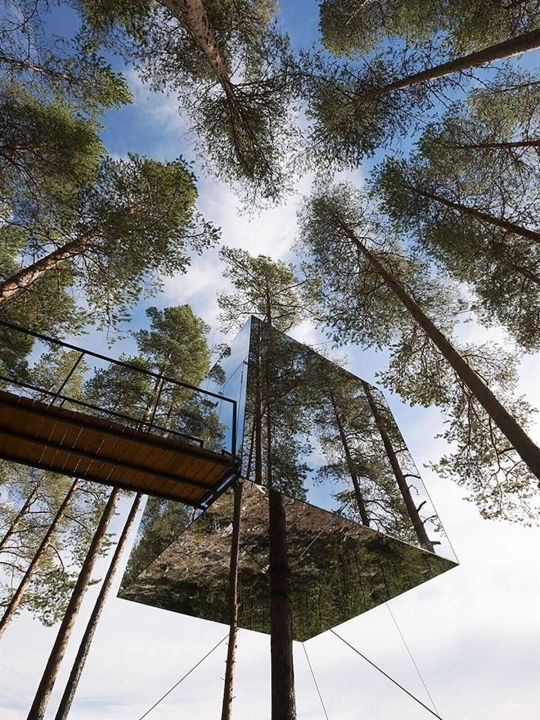
Project: Tree Hotel
Architect: Tham & Videgard Arkitekter
Location: Harads, Sweden
Collection: Mirrored Facades
This treehouse is made up of a lightweight aluminium structure hung around a tree trunk that measures 4x4x4 meters cladded in mirrors to reflect the surroundings and the sky. This also creates a camouflage refuge for the guests. The interior is all made of plywood and the windows give a 360 degree view of the surroundings.
14 notes
·
View notes
Photo

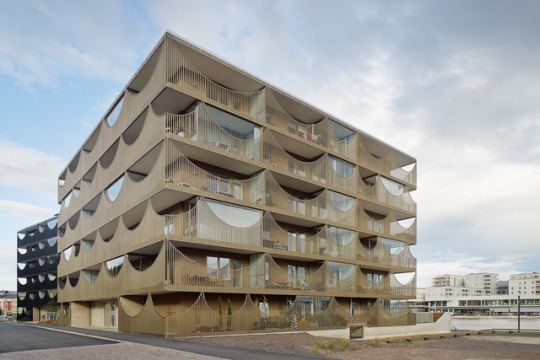
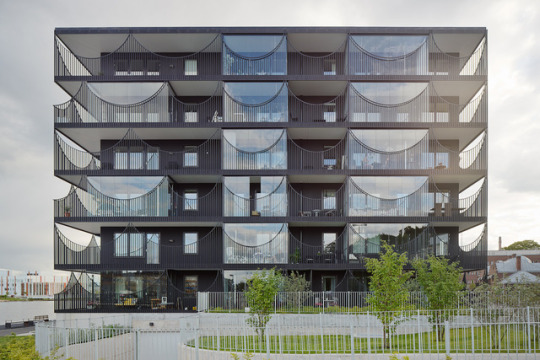
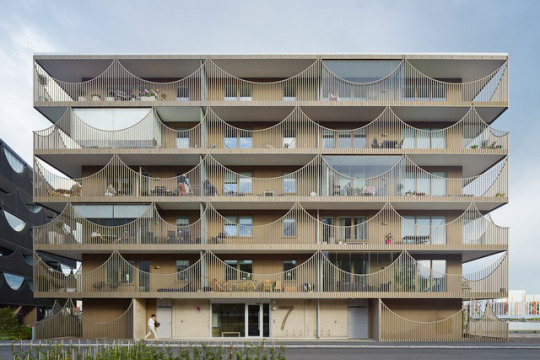


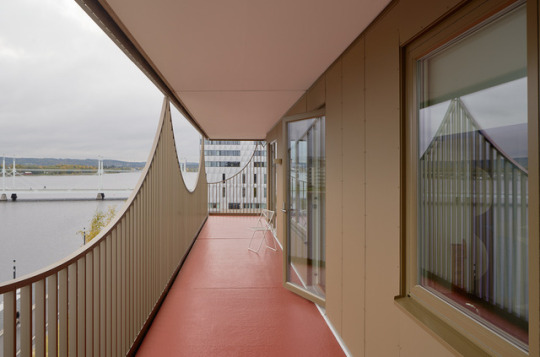

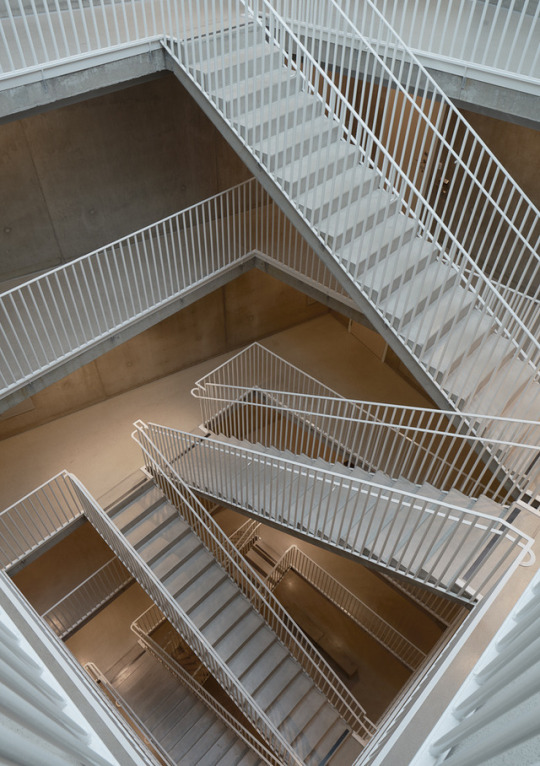
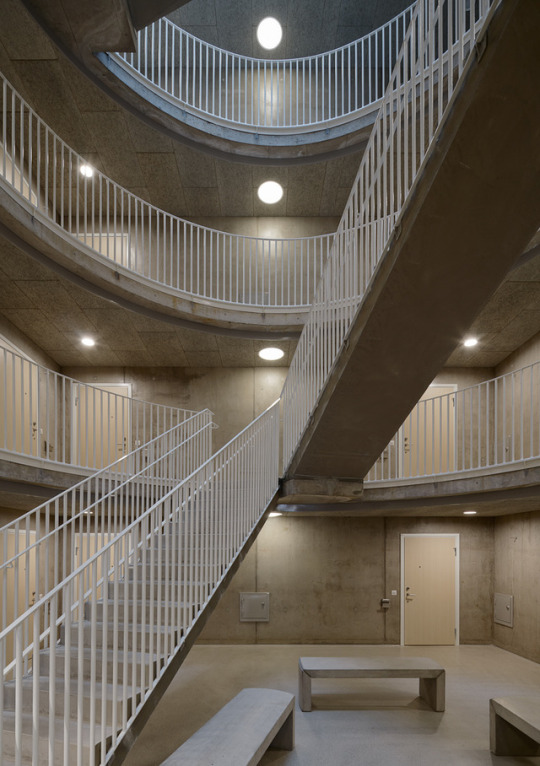
Tham & Videgård - Västra Kajen Housing, Jönköping 2016. Photos (C) Åke E:son Lindman.
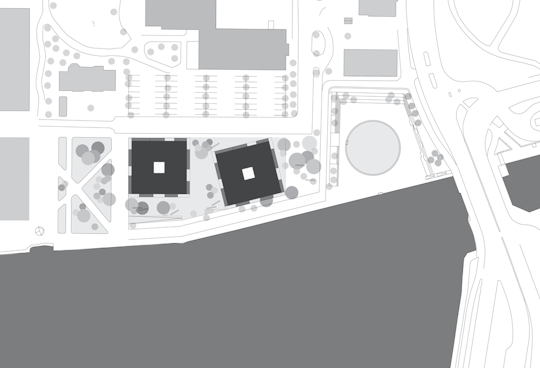
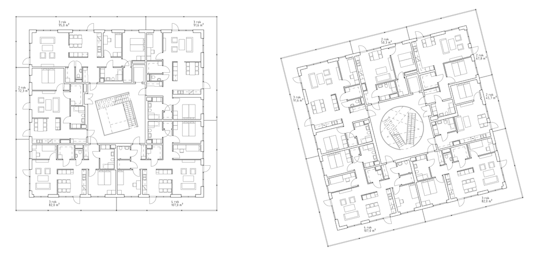

201 notes
·
View notes
