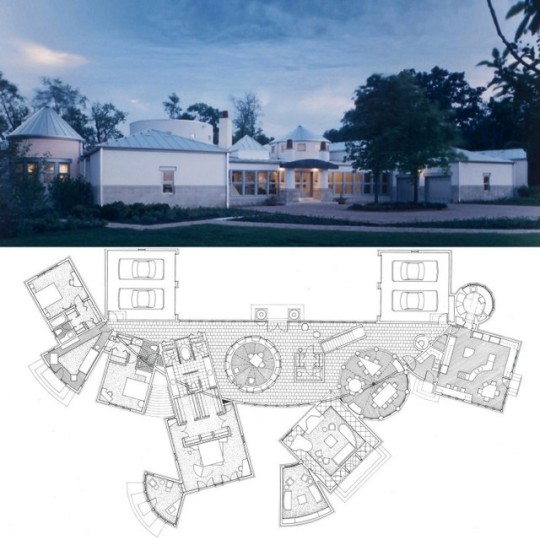#Tigerman McCurry
Photo
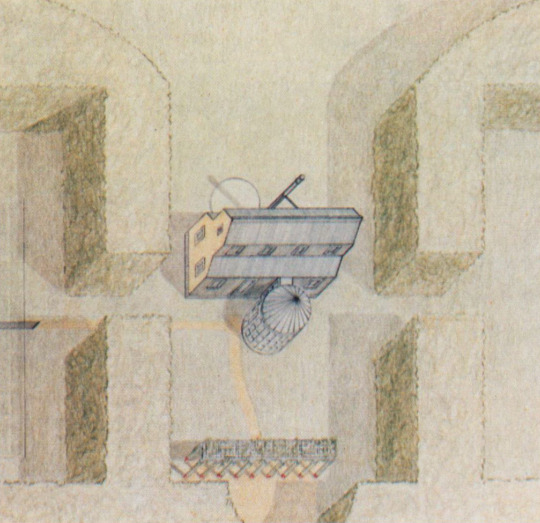
Stanley Tigerman and Margaret McCurry, Lakeside Residence, Drawing, Lakeside, Michigan, 1984
#architecture#design#drawing#representation#Stanley Tigerman#Margaret McCurry#Stanley Tigerman and Margaret McCurry#Lakeside Residence#Lakeside#Michigan
148 notes
·
View notes
Photo
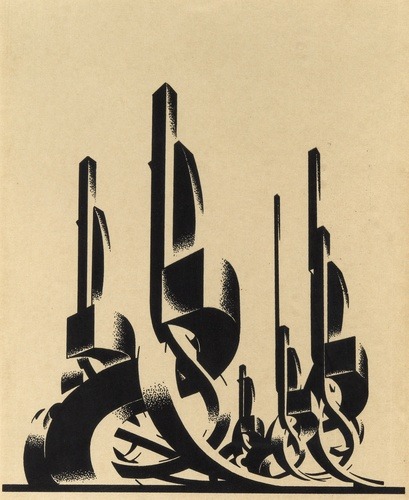
Untitled, Iakov Chernikhov, 1930, Art Institute of Chicago: Architecture and Design
Gift of Stanley Tigerman and Margaret McCurry
Size: 36 × 32 cm (14 × 12 1/2 in.)
Medium: Lithograph on paper
https://www.artic.edu/artworks/239014/
170 notes
·
View notes
Photo

Inside Architecture, 1996
Michigan home by Stanley Tigerman & Margaret McCurry
#Inside Architecture#room#home#interior#home interior#design#interior design#sala#sofa#lounge#stairs#barn#dining room#couch#Joe Colombo#Kartell#retro#retro interior#vintage#vintage interior#1996#Stanley Tigerman#Margaret McCurry#Tigerman McCurry
4K notes
·
View notes
Photo
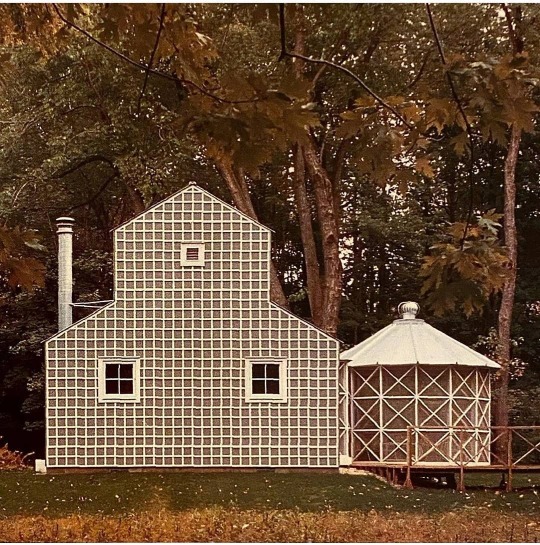
Tigerman Lakeside Residence, Tigerman McCurry Architects, Lakeside, Michigan, 1982-83.
18 notes
·
View notes
Text
so I saw my fave tigerman interior on twitter. guy who posted it also wrote some articles (real estate coverage) of that property that i have linked on here before! i followed him and i atted him bc the conversation on his twitter was about “tigerman and mccurry interiors” but i asked him about the man who was actually credited with the interior design on the project. the...interior designer. i mentioned it in part so others would see it but partially because sincerely i was curious about this particular designer and how the process might have gone on this project because of how much interior architecture was involved. nothing! ignored by the men in this institution yet again!
looked on his feed and apparently he was involved in that “oh the bauhaus did TEAPOTS” thread too. remember me bitching about that? lol omg. he was like, “turns out stanley tigerman ALSO did a TEAPOT” a female teapot! amazing! i couldn’t believe this response (it was like fairly recent!) because the stanley tigerman alessi tea service is one of the most famous pieces of postmodern design. it is on the cover of multiple histories of postmodernism. it is in every single history of postmodern architecture and design written since the 90s that i own! it was likely his most famous work, although i would forgive a chicago local for being more familiar with his actual built work. but we really need to deplatform these men omg
8 notes
·
View notes
Text
Tigerman McCurry-designed Mag Mile condo fetches $4.4M
A 62nd-floor condo in Chicago’s Four Seasons building recently sold to billionaire and Aon Corp. founder Patrick G. Ryan. The multimillion-dollar sale, which closed on October 31, was first reported by Crain’s last week. The Chicago Tribune later identified Ryan and wife Shirley as the Michigan Avenue property’s new owners.
Spanning 4,100 square feet, the condo was renovated in the mid-1990s by famed—and now retired—postmodern architects Stanley Tigerman and Margaret McCurry. The three-bedroom home, which was previously featured in Architectural Digest, was sold by the estate of late philanthropist and art collector Judith Neisser, who passed away earlier this year.
The condo features clean lines with predominantly white decor, looking equal parts high-end home and modernist art gallery. Standout features include various built-in bookshelves and banquette seating, a bright chef’s kitchen, a formal dining room, and—of course—stunning downtown views.
On top of their business successes, the Ryans are well known for their philanthropic giving. The couple’s names adorn Northwestern University’s Welsh-Ryan Arena and Ryan Field as well as Streeterville’s Shirley Ryan AbilityLab.
Curbed Chicago Newsletter
By signing up, you agree to our Privacy Policy and European users agree to the data transfer policy.
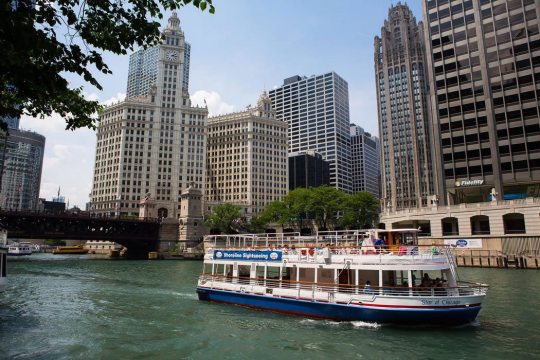
Source: https://chicago.curbed.com/2018/11/9/18076992/tigerman-mccurry-condo-four-seasons-sold-4-4m
0 notes
Text
Tigerman McCurry-designed Mag Mile condo fetches $4.4M
A 62nd-floor condo in Chicago’s Four Seasons building recently sold to billionaire and Aon Corp. founder Patrick G. Ryan. The multimillion-dollar sale, which closed on October 31, was first reported by Crain’s last week. The Chicago Tribune later identified Ryan and wife Shirley as the Michigan Avenue property’s new owners.
Spanning 4,100 square feet, the condo was renovated in the mid-1990s by famed—and now retired—postmodern architects Stanley Tigerman and Margaret McCurry. The three-bedroom home, which was previously featured in Architectural Digest, was sold by the estate of late philanthropist and art collector Judith Neisser, who passed away earlier this year.
The condo features clean lines with predominantly white decor, looking equal parts high-end home and modernist art gallery. Standout features include various built-in bookshelves and banquette seating, a bright chef’s kitchen, a formal dining room, and—of course—stunning downtown views.
On top of their business successes, the Ryans are well known for their philanthropic giving. The couple’s names adorn Northwestern University’s Welsh-Ryan Arena and Ryan Field as well as Streeterville’s Shirley Ryan AbilityLab.
Curbed Chicago Newsletter
By signing up, you agree to our Privacy Policy and European users agree to the data transfer policy.
Source: https://chicago.curbed.com/2018/11/9/18076992/tigerman-mccurry-condo-four-seasons-sold-4-4m
0 notes
Text
An investor brought suit against an architect after the investor lost $600,000 i
An investor brought suit against an architect after the investor lost $600,000 in a failed project. To develop the real estate project in Chicago, Burnham Station, an LLC, was created by JDL. The investor arranged to buy shares of Burnham that totaled $600,000. JDL managed Burnham Station. JDL hired the architectural firm Tigerman McCurry Architects (TMA) to develop the real estate. After the…
View On WordPress
0 notes
Photo

Tigerman McCurry Architects, Chicago Bar Association Building, Chicago, Illinois, 1990
#architecture#design#tower#chicago#chicago tower#tigerman mccurry architects#stanley tigerman#margaret mccurry#chicago bar association#illinois
188 notes
·
View notes
Photo

Untitled, Unknown, 1950, Art Institute of Chicago: Architecture and Design
Gift of Stanley Tigerman and Margaret McCurry
Size: 28.5 × 46 cm (11 1/4 × 18 1/4 in.)
Medium: Graphite with stumping and brush and black wash, on cream wove paper
https://www.artic.edu/artworks/239012/
20 notes
·
View notes
Link
Cuando hablamos de hermosos edificios públicos, no aparecen en la parte superior de la lista. Pero muchos aparcamientos merecen una segunda mirada. Plazas de aparcamientos que en manos de arquitectos y diseñadores inteligentes llegan a ser mucho más que feos bloques de hormigón. Desde antiguos teatros en Detroit hasta caleidoscopios gigantescos en Lyon, hoy en día los aparcamientos son más que funcionales – son una experiencia. Aquí tienes algunos de nuestros favoritos:
1. Aparcamiento Eureka Tower, Melbourne, Australia
Las losas y bloques de hormigón están normalmente reservados a los grafiteros, no a los equipos de diseño. Pero Emerystudio, inspirados por el artista suizo Felice Varini, convirtieron una oscura gruta en un sueño de colores. En la posición adecuada el conductor puede ver como las letras distorsionadas se alinean formando las palabras 'entrada', 'salida', 'arriba' y 'abajo'. Sencillo pero muy efectivo.
2. Teatro de Michigan: Detroit, EE.UU.
Igual lo reconoces por la película 8 Mile de Eminem, aunque la historia del Teatro de Michigan se remonta muy lejos en el tiempo. El gran teatro de estilo renacentista abrió en 1926, sobre un pequeño garaje donde Henry Ford construyó su primer coche. No ha sido derribado ni restaurado, sin embargo, ahora es lugar de unos de los aparcamientos más asombrosos de Estados Unidos.
3. Millennium Point: Birmingham, Reino Unido
El premiado Millennium Point ilumina la parte este de Birmingham. Era una de las primeras estructuras construidas durante la costosísima regeneración de la zona. Paneles en distintos ángulos brillan de colores turquesa, neón y azul ultramarino, que dan al aparcamiento un sorprendente efecto de 'cubo de luz'.
4. Il parcheggio di Welbeck Street: Londra. Regno Unito
Este elaborado conjunto de diamantes de hormigón se encuentra en Oxford Street, la archifamosa calle londinense, y fue construido en 1971 por el centro comercial Debenhams. Hay que ir a verlo cuanto antes, ya que dan a entender que este edificio, ejemplo de arquitectura brutalista, será derribado para dar lugar a un nuevo hotel.
5. Parc des Celestins: Lyon, Francia
Parecido al escenario de la película The Matrix, el fascinante aparcamiento Parc des Celestins está situado debajo de Place des Parc Des Célestins, que alberga el Teatro de Lyon. El distintivo diseño cilíndrico fue construido entre 1994 y 1995. La característica más llamativa es el espejo en la base del edificio que gira lentamente dando un efecto de luz caleidoscópico.
6. 60 East Lake Street: Chicago, EE.UU.i
No encontrarás nada aburrido en este aparcamiento de Chicago. Construido entre 1984 y 1986 la estructura de 12 plantas fue diseñado por el arquitecto Tigerman McCurry. Para rizar el rizo, este aparcamiento tiene rejillas cromadas, faros de coche y los toldos de entrada simulando neumáticos gigantes. Trae a la mente la imagen de una ciudad de juguete.
7. Aparcamiento Ballet Valet: Miami, EE.UU.
¿Hormigón?¿Qué hormigón? El aparcamiento de Ballet Vallet fue construido en 1995 – una operación conjunta entre la cuidad de Miami y el promotor Tony Goldman. El uso de vegetación exuberante da vida a un aburrido bloque de hormigón, haciéndolo parte del entorno.
8. Hoenheim¬Nord: Strasbourg, Francia
Desiñado por los arquitectos Zaha Hadid en los noventa, el aparcamiento y la terminal Hoenheim-Nord se crearon para animar a la gente a dejar sus coches en las afueras de la cuidad y subirse al tranvía. El concepto se hace eco del ritmo y la energía de los coches, tranvías, bicicletas y peatones compartiendo el mismo espacio; con marcas de suelo y farolas delineando un campo magnético.
9. Aparcamiento Cornerstone Square: Ohio, EE.UU.
Otra superficie gris convertida en una obra de arte. Y no cualquier obra de arte – un alucinante espejismo en 3D. El exterior de hormigón del aparcamiento Cornerstone Square recibió el tratamiento Eric Grohe: se pintaron murales del estilo trompe l'oeil en los laterales del aparcamiento de cinco plantas.
10. Aparcamiento La Veranda: Rotterdam, Países Bajo
El aparcamiento la Verando es un sublime añadido a la famosa arquitectura futurista de Rotterdam. El equipo de Paul de Ruiter recibió el desafío de solucionar el problema de estacionamiento en la franja de la Verando. Tenían que alojar 630 coches, tiendas y restaurantes dentro de un paisaje urbano. ¿El resultado? Un aparcamiento ventilado de manera natural que rezuma sofisticación.
11. Q-Park Charles Street: Sheffield, Reino Unido
Con un exterior anguloso y llamativo, es fácil entender porque los residentes llaman al aparcamiento de Charles Street el 'rallador de queso'. La estructura era diseñado por los arquitectos Allies y Morrison y figuran paneles metálicos sobresaliendo en distintos ángulos. Dentro, los conductores suben a una rampa de espiral hasta las plantas principales del aparcamiento, donde unos paneles reflejan una luz verde al interior del edificio.
0 notes
Text
Great read Postmodern ‘Suburban Village’ designed by Tigerman-McCurry returns https://t.co/yutZupW0Ce #chicago #realestate
Great read Postmodern ‘Suburban Village’ designed by Tigerman-McCurry returns https://t.co/yutZupW0Ce #chicago #realestate
— Libby Schleider (@LibbySchleider) May 18, 2017
via Twitter https://twitter.com/LibbySchleider
May 18, 2017 at 01:03PM
0 notes
Text
A Midcentury Modern Home in Chicago is Refreshed
With respect for its midcentury design, a couple calls on architect Margaret McCurry to update their Chicago home for coming generations
from RSSMix.com Mix ID 8217598 http://www.architecturaldigest.com/story/tigerman-article-022009
0 notes
Text
Stanley Tigerman, Margaret McCurry closing Chicago office - Crain's Chicago Business http://ift.tt/2pxCcJD https://t.co/PTEyS5URqr
Stanley Tigerman, Margaret McCurry closing Chicago office - Crain's Chicago Business https://t.co/e4HGsdgJDw https://t.co/K7pRwIhukW http://pic.twitter.com/vSGtNfI3k8
— Archi.News (@ArchiDotNews) May 14, 2017
from Twitter https://twitter.com/ArchiDotNews
May 14, 2017 at 06:27AM
0 notes
Photo

Tigerman McCurry are closing shop and retiring http://ift.tt/2qxRbmG
0 notes
