#Typical Greek Ionic Bases
Photo

Temple of Vesta/Hercules, Rome
The Temple of Vesta is the popular name given to the round temple near the Tiber River in Rome (now Piazza Bocca della Veritá). The association with Vesta is due to the shape of the building but in fact it is not known to which god the temple was dedicated. It may have been dedicated to Hercules Olivarius, patron of the Portus Tiberinus oil merchants, as three or four temples to the Greek hero are known to have stood in the area of the Forum Boarium where there was also a Great Altar to Hercules.
The temple is Greek in style and was probably the work of an eastern Greek architect. The building also uses that quintessential Greek building material, Pentelic marble, from near Athens. At the time of construction Pentelic marble was one of the more expensive building materials and so was rarely used for large projects. The columns, entablature and cella walls were constructed with this marble whilst the inner cella wall was lined with tufa and stucco.
The temple is 14.8 m in diameter (50 Roman feet) and has 20 exterior Corinthian columns standing on a 360 degree, 5-stepped tufa podium. The unusually high columns are 10.65 m (36 Roman feet) tall and are topped by composite capitals, which have a combination of Ionic volutes with Corinthian acanthus leaves. All of the capitals are constructed from two separate pieces and the flat ends of the column flutes, the single block used to carve the foot, base and plinth of the column, and the integration of the base into the first step of the podium are all typical features of 1st century CE architectural practice. The cella entrance was flanked by two tall rectangular windows, one on each side, and these remain visible today.
Some sort of disaster struck the temple in the 1st century CE as 10 columns on the north side were replaced using Luna marble and a capital, very similar to the originals but not an exact replica, was replaced on the south side.
The relatively good condition of the building is due to the fact that it was converted into a church and the oldest records (1132 CE) refer to the building as the church of S. Stefano alle Carozze ('of the carriages'). The building is today without its original roof and entablature. In addition, the top portion if the cella wall was replaced using brick-faced concrete and windows were added in the 12th century CE. In 1475 CE a fresco was added above the temple's altar. In the 17th century CE the church was re-dedicated to S. Maria del Sole ('of the sun') only to be then deconsecrated within two centuries. Finally, between 1809 and 1810 CE the podium of the building was excavated, the surrounding ground level was lowered, and the building was restored once again.
Continue reading...
34 notes
·
View notes
Photo
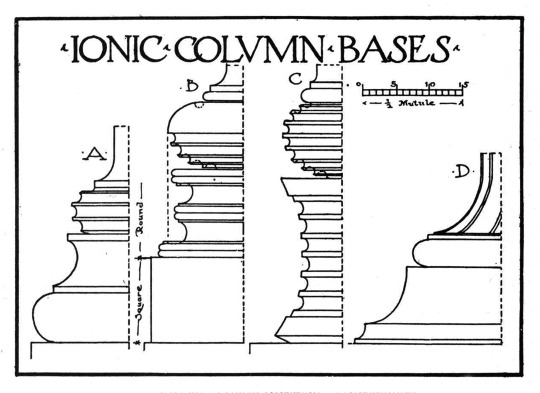
Typical Greek Ionic Bases
86 notes
·
View notes
Photo

Temple of Segesta, Calatafimi, Italy.
This amazingly preserved Doric temple was abandoned before it was ever completed.
At the top of a hill overlooking the Gulf of Castellammare, just outside the ruins of the ancient city of Segesta, is a wonderfully well preserved Doric temple. The old structure is thought to have been built around 420 BC by an architect from Athens and is regularly deemed the best surviving example of Doric architecture in Europe.
The Doric order was one of the three orders of Greek and Roman architecture (the other two are Ionic and the Corinthian). This temple, which fortunately survived the destruction that ensued during the Carthaginian sacking of Segesta, is a fantastic relic from that architectural era.
But strangely, as fine as the structure is, it has several components that suggest that the temple was never actually finished. The columns have not been fluted like they typically would would have been in a finished Doric temple. Also, the tabs that were used to lift the blocks of the base into place were never removed.
The temple is also without a naos (inner chamber), and it’s believed that the building was never given a roof. Even more, it appears that the temple was never given any painted or sculpted ornamentation, an altar, or any dedication to a particular deity.
Another notable feature of this clearly Greek temple is the fact that the city it served wasn’t even Greek, as this part of Sicily was inhabited by the Elymian people. Segesta was founded long before the city began appearing in Greek records, despite the fact that Greek historians claimed colonists from Troy created it.
3 notes
·
View notes
Text
a breakdown on the mermaid melody kingdoms pt. 1!
an anon asked me to make this post so here we are! i’m going to go pretty much in order from what we see in the show, so of course i’m going to start with the kingdom we see the most of: the north pacific, lucia’s kingdom! more under the cut!
the first look we get at the north pacific is in episode one, of course! we see lucia’s getting ready to leave for the surface and we get some super cool opening shots and a look at what pink mermaids look like!
the first thing i noticed, of course, is that the north pacific palace looks very much like the taj mahal! including the little towers, the dome, and the big walkway! im pretty sure the north pacific palace is pretty much almost entirely based off it, tbh!



this is the main shot of the palace! its so pretty! its really interesting to me because all of the little details we get to see- plenty of windows to see the sea from inside, the colors range from yellow to purple and of course, to pink! the palace is huuuge of course because you have to fit in the hundreds or even thousands of pink mermaids that live in the palace and make space for all of the sea animals that live in there too!
there’s a lot of typical mermaid imagery throughout the palace and its gorgeous! pearls, clamshells, etc etc its beautiful! lucia’s palace gets a lot of special attention because 1. its one of the only castles that doesn't get wrecked 2. lucia’s the main character 3. the coming of age ceremony episodes! i love it, and i especially love the pink coral lining the walkway? (swimway?) the entrance to the palace!
a headcanon i have for the north pacific is that they have a lot of like lore about how the yellow mermaids were their ? hmm kind of predecessor? i thought it was really interesting how even though the exterior of the palace is pink and they are the north pacific pink mermaids, of course, but the interior is mostly yellow and purple-pink? anyways so that's my little headcanon on that lol
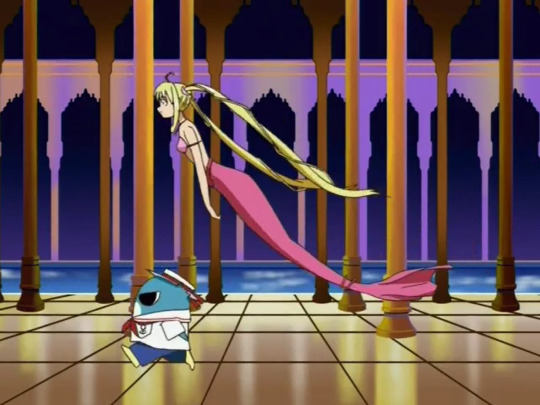
its Crazy how many columns there are in this palace shfgd i was like???? but you know what, i think that this shot in particular makes the room look a lot smaller, but that room is actually a lot bigger than it seems! also is there a pool? in the back there? but anyways you can actually see this crazy amount of columns in the taj mahal too!

anyways those columns are actually different types of columns in different parts of the palace- ionic, doric, greek corinthian, etc! and theres a few shots where you can see some columns have really detailed carvings in them, but they’re hard to make out, unfortunately!

also this is super cool and i just realized it but we have a little shot of the fountain of promise in episode 1 in the very beginning! if you don’t remember this is the same fountain that we see lucia dsgd passed out near when gaito attacks the north pacific!

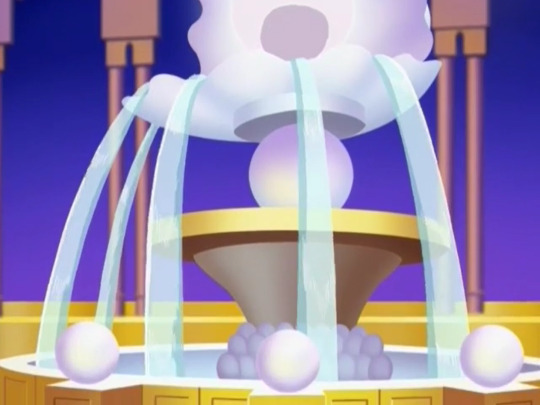
a million pearl designs of course!!
we also see that the palace has a lot of pretty arches and arched doorways around the whole palace! whiiiich surprise surprise we see this in the taj mahal too!
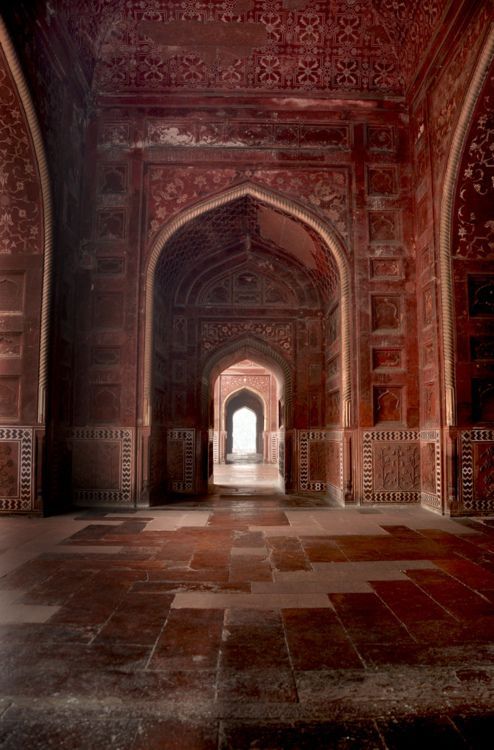

another thing i wanted to discuss while we’re here- the north pacific mermaids! as far as we can see the mermaids are pretty much color coded, but lucia’s kingdom has a wild variety in coloring! and by that i mean that lucia’s blonde despite being the pink mermaid princess, and the mermaids around the palace range from brown to purple to a million different haircolors!

in this picture alone we can see the diversity is crazy! buuut we also see that the outlines of these girls tails are actually colored differently! the main tail is pink but the little outlines at their hips are yellow, green, and indigo respectively! so my little headcanon for that is that these girls might actually be mixed!
its interesting to think about because really, the mermaid princesses have much richer and purer (?) coloring than the other mermaids, in that hanon is bright aqua, rina is green, noel is indigo etc but lucia’s mermaids stray from the palette entirely! but to be fair, so does lucia! she’s the only one of the girls whose hair color doesn't match their tail almost exactly !
(side note: nikora should definitely not be from the north pacific kingdom, but she calls it home? her tail is purple! whats going on there sgfds)
when it comes to the palace, we get random shots of different rooms throughout the coming of age episode!

this is the room lucia gets ready in, kind of preparation chambers i guess? theres a million columns in the room of course, and you can see fake archways carved into the wall! the main door has a clamshell carved into the very middle and its wonderful because you can kind of see a little nod to the girls powers there- the clamshell has carvings projecting outwards and at the end of the lines are a bright circle that looks like a pearl! <333
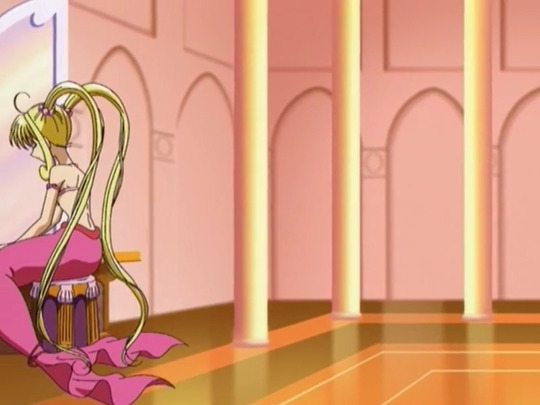
the little chair has clamshells on it too! <333333 i love that the palace has chairs and stairs and stuff that they don't really need dgsfgds

who are these stairs for? it really perplexes me truly shdgshsgdhs technically speaking, this would make more sense as a sort of ramp? instead of stairs, and it would actually be pretty that way too!

theeen theres this little hmm idk divination room? where taki talks to hanon and rina about lucia’s ceremony, which is pretty cool! seeing as they have chairs and tables and stuff, i’m guessing there’s some sort of ? magic artificial gravity that keeps things tied down while simultaneously allowing the girls to swim wherever they want in the room, because we see lucia does that whole dramatic swimming to the ceiling when kaito shows up sdgs
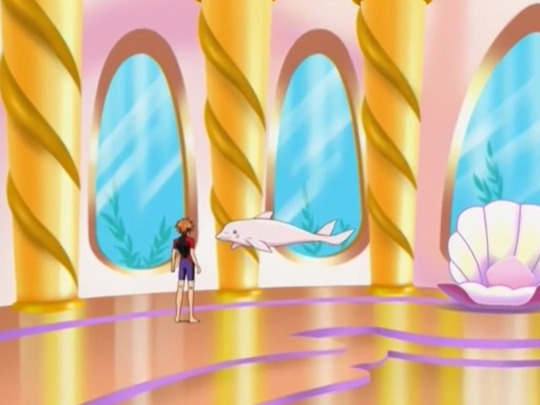
this is the room we see momo bring kaito in through! this room haunts me sgh momo goes through the glass and it leads from the palace to the ocean of course, and its interesting because the palace is underwater and the girls swim through the palace with no problem, but gaito breaking the walls of the palace makes a bunch of water start rushing into the castle! which is weird because i assumed there was water In the palace already but sgdsf mermaid magic!
one thing i did notice in this room is of course the cool columns and the shots of kelp? or some kind of seaweed that we see there! and the way that the room has tiered stairs that we can see from above, too!

nice! another thing i noticed in this room is that theres a huge clam shell there that makes me suspicious because i’m not entirely sure what it is- basically, there are two options in my head! this is either the throne (lounging?) room, or, and this is less likely, this is where lucia was born!
my rationale is basically that this room is actually really similar to a room we see from rina’s kingdom! we see her chilling here during her flashback in the episode where we see the emerald that was taken from her kingdom!

this includes the tiered little steps, the big windows with the shots of the kelp out there, the clamshell chair with the cushion, and the pretty columns! i think this option is the most likely option, and it would make sense because momo, if he wanted to bring kaito to lucia, would bring him to her throne room!
oh i just realized- theres a shot of a room like this in caren’ s kingdom too!


buuut since the shots we get of the little one at lucia’s palace are kind of blurry and small i also considered the possibility that this might be where lucia was born! and the reason why is because during pure, we get a little shot of where seira is born (almost sfdgs) and it’s a little clam shell!
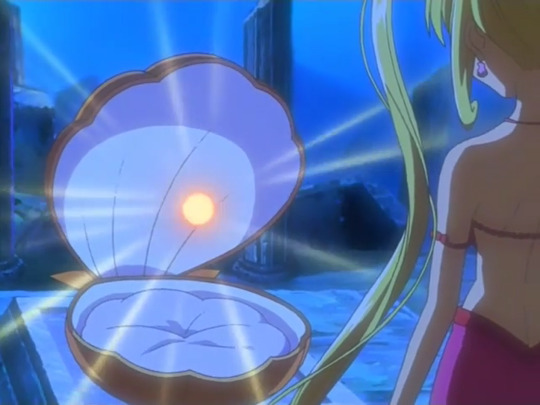

of course the indian palace has been destroyed, so we don’t get to see what it looked like in its original glory! buuut the room has a bunch of columns and i thought it might be close enough, but summarizing this all for you now, ive pretty much convinced myself that the shell in that room in lucia’s palace is a little throne! its super cute i love that its a huge clam shell <3333 also the kingdoms have matching rooms! fun!!
and finally, this should be the last room they’ve shown us:


this huge room where lucia sings legend of mermaid to get kaito back on the surface (also can we talk about how she has that power? im guessing that was a little sneak peak of what she might be able to do as aqua regina since that's the first time they mention that, but i was like??? so you can do that??) and its super cool! we don't get to see much besides the doorway and where lucia’s sitting, but we do know that the acoustics in here are amazing! sghdgsh
to be honest i think that the other girls kingdoms would have gotten this same level of depth and detail if they had been given the opportunity, but since the show never focused on their kingdoms for too long, we didn’t get to see it!
anyways that's my little summary post on the north pacific kingdom! i know it was super long and props to you if you made it this far, i’m going to post the next kingdom soon! it’ll probably be the north atlantic since we get to see that kingdom the most after this one, i think! thank you for reading!<3333
21 notes
·
View notes
Note
Hi i have a follow up question to your latest ask. I tried looking through your asks if you had answered something similar but only found a post about your book which is also good but not exactly what i was looking for haha. Anyway, so I was wondering what sources we have showing or referencing the historical alexanders relationship to achilles? And maybe his mothers too. Is it just in later authors works? Is it based on lost sources from alexanders time? Are there coins or anything? Thanks (:
TL;DR version: we don’t have anything from Alexander’s own day that firmly connects him to Achilles. His coins all show Herakles, and then later himself “Heraklized.”
IF the armor in Tomb II at Vergina is his (e.g., it’s his half-brother Arrhidaios in there, not Philip II), then we may have an artistic reference on the magnificent shield recovered and reconstructed via archaeological magic. The shield’s central boss shows Achilles killing Penthesileia. Is that the “Shield of Achilles” Alexander supposedly picked up at Troy, and then carried in battle like a standard? Maybe. But, either way, it’s a reference to Achilles.

Otherwise, Achilles just doesn’t show up in Macedonian artwork. As he was supposedly from Epiros next door west, that may not be a big surprise, whereas Herakles (who’s all over the place) was believed to be the ancestor of the Argead clan. Alexander’s claim to Achilles came through Mommy, Olympias.
So virtually ALL our references to Alex and Achilles are from literary sources. And those are also ALL later. Which brings us to our source problem….
—————————————
The sources for Alexander are a regular Gordion Knot. We’re gonna get into the weeds here. Stay with me. And you may want to bookmark this for yourself if you need a handy (if saucy) later reference on the Alexander sources.
I’m not sure how much the asker already knows, but let me lay out some basics for everyone, including common terminology. You can probably suss out a lot from context, but just to be clear:
“Primary” evidence means documents and materials from the time period under consideration, and “secondary” evidence means modern authors assembling/editing and writing about those sources. When we look at the ancient world, primary evidence refers to documents (writings, including inscriptions), artwork (vases, sculptures, mosaics, etc.), and material evidence (e.g., “stuff” unearthed by archaeologists).
Obviously, only a fraction of what once existed has survived. Sometimes we know of writings that are no longer “extant.” Extant means a document we still have, or at least have most of. We hear about a lot more via “testamonia” and “fragmenta.” Testamonia are mention of a document (or author) found in another document. And fragmenta are pieces of a lost work (typically) embedded as quotes in somebody else’s work. Unfortunately, ancient authors don’t always admit where they get their information. “Citing” wasn’t a thing, back then.

Now, that out of the way, let’s take a look at Alexander sources in particular.
We have 5 extant histories/biographies for Alexander, more than virtually any other ancient figure. That’s great!
Problem. Not a single one was written by anyone who knew him, saw him, or even lived when he did. Two of them aren’t even in Greek; they’re in Latin. I’ve listed them below from earliest to latest, with approximate dates, and a bit of info about the author. (While I prefer Greek transliterations, I’m using the most common spelling of the names for familiarity.)
Diodorus Siculus, Bibliotheca Historica, specifically books 16 (Philip), 17 (Alexander), 18-20 (Successors). As “world histories,” they do talk about events in other places, including Syracuse, Athens, Sparta, and Rome. As his name suggests, Diodorus was from Sicily, and died c. 30 BCE, just as the Roman Republic was morphing into Empire. We have only books 1-5 and 11-20 of a total of 40. Books 18-20 are incomplete (fragments).
THIS IS OUR EARLIEST EXTANT SOURCE: a guy who lived in the first century BCE and was born almost 300 years after Philip of Macedon.
Let that sink in a moment.
Curtius Rufus, Historiae Alexandri Magni, is the better known of our two Latin histories. The author is a mystery, which complicates dating it. He lived under the empire, while the Parthians existed. A consul suffectus in late 43 CE (Claudius) has been proposed as him, but speculation abounds he might have used a nom de plume—not unlike a fanfiction author. 😊 The best study of Curtius’s work is by Elizabeth Baynam. He probably belongs to the first century, just a little earlier than Plutarch, and his work bears all the hallmarks of the Latin Silver Age.

Plutarch of Chaironeia wrote a lot, including his collection, Lives of Famous Greeks and Romans, which includes Alexander (as well as some Successors) + a massive number of essays collected under the general title Moralia. These include The Fortune of Alexander the Great, and Sayings of Kings and Commanders. Plutarch was a Dionysian priest from central Greece (Boeotia) who lived in the late first century CE, and died c. 120…that’s when HADRIAN was emperor. He belongs to a group of writers typically called the Second Sophistic.
Arrian of Nicomedia, The Anabasis and Indica, written in two different dialects of Greek (Attic and Ionic); he also wrote some philosophic stuff. We know a decent amount about him. He was an Asian Greek from modern Bithynia (the home province of Hadrian’s boyfriend Antinoos), a military man, a senator, a friend of Hadrian, a consul suffectus, and later, an archon of Athens, but most famously, governor (legate) of Cappadocia under Hadrian. He died in Athens c. 160 CE. He liked to call himself the New Xenophon and naming his work on Alexander the Anabasis (after Xenophon’s famous history) is pointed. Although Greek, he was strongly Romanized.
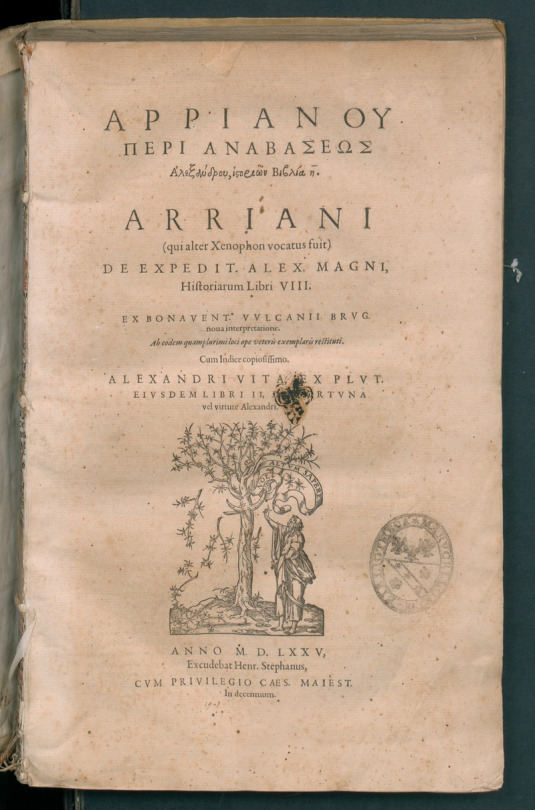
Justin, wrote an epitome of Pompeius Trogus’s expansive Liber Historiarum Philippicarum, which was a history of the Macedonian kingdom, written when Augustus was Empror. An “epitome” is a digest, or shortened version. Trogus’s work was 44 books. Justin’s is much, much smaller, but it’s not a true digest in that he collected what he considered the more interesting titbits rather than trying to summarize the whole thing. We do not know when he lived, precisely, and dates have been thrown out from shortly after Pompeius Trogus all the way to 390 CE! His Latin matches the second century or perhaps early third. This one doesn’t have a Loeb edition, so get the translation by John Yardley with Waldemar Heckel’s commentary on Justin.
In addition, information and stories about Alexander can be found scattered in other ancient sources, notably:
Athenaeus of Naucratus (Greece), Supper Party (Deipnosophistae), which is a weird collection of stories about famous people and food, told at a fictional dinner banguet. It’s long, and fairly entertaining reading, if you’re interested in Greek (and Roman) dining customs. Athenaeus lived in the late 2nd/early 3rd century CE, so he’s even later than most of our historians. Athenaeus used a lot of now-missing sources.
Polyaenus, Strategems. Military handbook from another late author—2nd century CE—but he’s of special interest as he’s Macedonian, our sole extant ancient source from a Macedonian, but keep in mind 500+ years passed between Alexander’s day and his. The Strategems is broken down by leader, which include Archelaus, Philip, and Alexander, plus some of the Successors, too. Until recently, there wasn’t a really good translation (the last was done in the 1800s), but it was finally updated by Krentz and Wheeler for Ares Press.
In addition, he’s mentioned in passing by sources from Strabo to Pliny the Elder to Aelian.
This gives you a good idea of what we do have, and the nature of our problem. It may also help explain what I (or other historians) mean when we talk about the danger of “Romanizing,” even with Greek authors. By the time any of them were writing, even Diodorus, Rome dominated the Mediterranean, and most of them really knew only the imperial period.
Besides the obvious problem of the distance in time, some also had axes to grind. Plutarch is probably the most obvious, as he admits he’s not writing history, but this new thing (he invented) called “Lives” (e.g., biography). More to the point, he’s writing moral tales. Ergo, his bio of Alex is really a long discourse in the old saw, “Absolute power corrupts absolutely.” Likewise, Curtius had a lesson about the evils of Roman imperial debauchery, especially as influenced by Eastern Ways pulling good men away from Roman discipline and clemency.
So what about our now-missing historians who were used by the guys above, and lived closer to ATG’s time? Some of the more important include:
The Ephemerides, or Royal Journal: a daily account of the king’s activities similar to other Ancient Near Eastern traditions, kept by Eumenes, Alexander’s personal secretary. You’ll see them referred to chiefly when talking about Alexander’s last days, as they (supposedly) give an account of his deterioration and death. But they may (and probably were) “doctored” later. Ed Anson has an article about them: important reading.
Callisthenes, Aristotle’s nephew, the official Royal Historian…at least until he got himself in trouble with the Page’s Conspiracy and ATG had him executed (or caged, accounts differ). His history was noted even in antiquity for being flowery and effusive, despite his personal claims to be a philosopher and pretense of austerity. If Alexander wanted a Homer, it wasn’t Callisthenes. Among his failings, he attempted to write about ATG’s battles…badly (so Polybius). Still, this was the official record up till Baktria, used by all the historians still extant. Don’t confuse it with Pseudo-Callisthenes which is the chief source of the Alexander Romance.
Marsyas: Macedonian literati who went to school with the prince, and not only wrote about his childhood (his Education of Alexander was modeled on Xenophon’s Education of Cyrus) and career, but also wrote a work about Macedonian customs that I’d simply LOVE to have. If I could ask for one work from antiquity to be discovered tomorrow, that would be it.
Ptolemy I, of Egypt: Alexander’s general, the guy who stole his body and stole Egypt too in the Successor wars that followed. He was one of Arrian’s main sources when writing his histories. Despite Arrian’s declaration that Ptolemy could be trusted because it would be bad for a king to lie, we can’t trust him. Among other things, he set out to smear the name of his Successor-era rival Perdikkas, and also, apparently, made himself sound more important than he really was. 😉

Nearchus of Crete/Amphipolis, Alexander’s chief admiral and a player in the later Successor wars, wrote an account of his naval trip from India, et al., used chiefly by Arrian.
Aristobulus of Cassandreia: Arrian’s other chief source, he was an engineer, architect, and friend of the king; his main problem seems to have been a tendency to whitewash or explain away critiques of Alexander. It’s Aristobulus who claims ATG didn’t drink heavily, just sat long over his wine for the conversation (uh…I’m sure Kleitos agrees with that). It’s also from him that we get the alternative story that Alexander didn’t cut the Gordion Knot, just pulled the pin out of the yoke and untied it from inside (he didn’t cheat!). Hmmm.
Chares of Mytilene, Alexander’s chamberlain, wrote a 10-book history of Alexander that focused largely on his personal affairs. Boy, wouldn’t that be a fun read? Arrian uses him sometimes, as does Plutarch, et al. Chares is one of the chief sources on the Proskenysis Affair.
Cleitarchus, History of Alexander. Probably the best-known ancient “pop history” of Alexander, but given the ancient equivalent of 2-stars even by historians of his time. His father was a historian too, but apparently, he got more ambition than ability, and was accused of flat making up shit. He lived at Ptolemy’s court later, we think, and a recent fragment tells us he was a tutor. His date is in dispute as late 4th or middle 3rd, and he probably never actually met Alexander. Kleitarchos’s account was used heavily by Plutarch, Curtius, Diodorus, and Pompeius Trogus (Justin’s source). Even Arrian uses him occasionally.
Onesicritus, a Cynic philosopher who studied under Diogenes and later traveled with Alexander. Despite that, his reputation for honesty was even worse than Kleitarchos; Lysimakhos famously called him out publicly, and Strabo considered him a joke. It’s from Onesicritus we hear about Alexander’s sexual servicing of the Amazon Queen to give her a daughter (that’s what Lysimakhos made fun of him for: “Where was I when that happened?”).
These are the main ancient sources you’ll see mentioned, although parts of Alexander’s life are covered in smaller essays, e.g., On the Death (and Funeral) of Alexander and Hephaistion by Euphippus, which is unashamedly hostile to both men. All our fragments from Euphippos come from Athenaeus’s Supper Party, mentioned above.
We also have the Alexander Romance, but that’s a whole ‘nother kettle of fish and not my bailiwick. I refer folks to the work by Richard Stoneman.
There you go! Your handy-dandy potted summary of the ancient authors. To learn more about them, please see Lionel Pearson’s The Lost Historians of Alexander the Great, Scholar’s Press, 1983. There have been articles and material about them in other commentaries and sources, but Pearson remains useful, if somewhat dated, simply for collecting it all in one place, including mention of some minor sources I didn’t cover here.
Finally, I’m including a flowchart I’ve made for my ATG class that lists all the known sources (including several not discussed above); it is copyrighted to me, but may be used for educational purposes. Yes, yes, it really is as crazy as this chart makes it look. And keep in mind, some dependencies are speculative rather than internally confirmed. E.g., as I mentioned earlier, not all ancient sources say what/who they consulted because, againg, citing wasn’t a thing, back then.

#Alexander the Great#Sources on Alexander the Great#Classics#Arrian#Plutarch#Diodorus#Curtius Rufus#Justin#Source problems in antiquity#Lost historians of Alexander#one-stop shopping for Alexander historians#asks#ancient history#tagamemnon#historiography
26 notes
·
View notes
Text
How Well Do You Know Southern California Architecture?
Just as Southern California is comprised of a melting pot of people from all over the globe, it is also home to a myriad of architectural styles. We’ve showcased 9 Southern California homes here. Can you name the style of each one?
1. Gamble House, Pasadena

2. Gloria Swanson Residence, Hollywood

3. Hancock Park

4. Guasti Mansion, West Adams
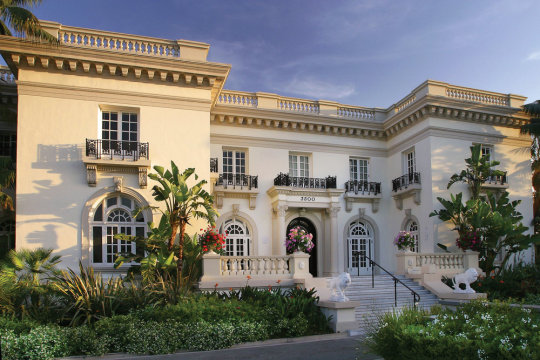
5. Lloyd Wright’s Samuel-Novarro House, The Oaks, Los Feliz

6. Stimson House, West Adams

7. Adamson House, Malibu
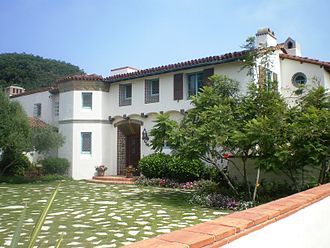
8. Hancock Park
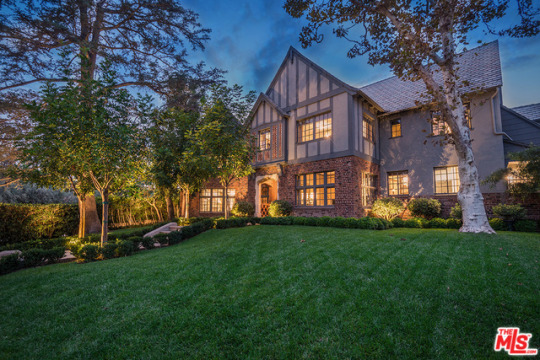
9. Casa del Herrero, Santa Barbara
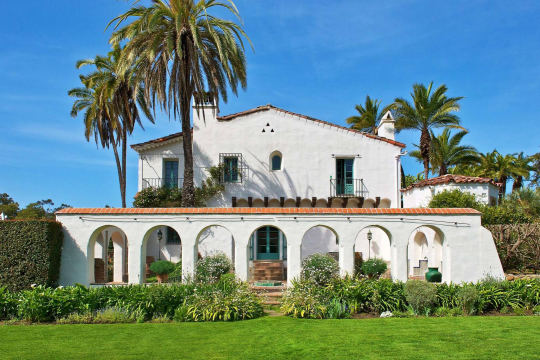
Photos courtesy of:
la.curbed.com | en.wikipedia.org | gamblehouse.org
peacelabyrinth.org | adamsonhouse.org
underthehollywoodsign.wordpress.com
santabarbaraca.com/businesses/casa-del-herrero
Scroll to the bottom for the answers and description of each style of architecture.
..
..
..
..
..
..
..
..
..
..
1. Craftsman (Arts & Crafts)–Gamble House, Pasadena
Originating in England, the Arts and Crafts movement emphasized a unity with nature and prized handmade details over the cheap mass production of the Industrial Revolution. Distinguishing traits of Craftsman bungalows include low- pitched rooflines, gabled or hipped roofs, overhanging eaves, shaded porches, extensive woodwork, double-hung windows, and Batchelder tile fireplaces.
2. French Normandy–Gloria Swanson Residence, Hollywood
Loosely based on the architecture of 16th-century French chateaux in the Loire Valley, the Chateauesque style became trés chic in Los Angeles during the 1920s thanks to its fantasy appeal, aristocratic associations, and last but not least, advances in veneer cladding techniques that approximated the look of expensive masonry construction. Identifying traits include steeply pitched hipped roof lines, spires, pinnacles, turrets, gables, shaped chimneys, dormers, and round or gothic archways.
3. Neoclassical Revival–Hancock Park
Neoclassical architecture is characterized by grandeur of scale, simplicity of geometric forms, Greek or Roman detail, dramatic use of columns, and a preference for blank walls. It is defined by a commanding facade with a full height porch, its roof supported by classical columns. The columns are often fluted and the capitals are usually ornate Ionic or Corinthian.
4. Beaux-Arts–Guasti Mansion, West Adams
Seen in Downtown LA’s temples of finance, commerce, and law, Beaux Arts is a classical style characterized by Greco-Roman elements: columns, arches, vaults, and domes. The buildings were constructed with high quality materials such as limestone, while their interiors were dressed to impress in marble, mahogany, alabaster, terrazzo, bronze, and brass. Exterior embellishments include bas-relief sculptures and glazed terra cotta tiles.
5. Art Deco–Lloyd Wright’s Samuel-Novarro House, The Oaks, Los Feliz
Art Deco reared its lovely head in Los Angeles following the 1925 Exposition des Arts Decoratifs in Paris. Constructed of smooth-finish building materials such as stucco, concrete block, and glazed brick, Deco buildings have a sleek, linear appearance. Other identifying characteristics include a setback facade, reeding or fluting around doors and windows, stepped-tray ceilings, and lavish ornamentation employing ziggerauts, chevrons, and other geometric forms, intense colors, and Egyptian, Native American, and other “exotic” motifs.
6. Romanesque–Stimson House, West Adams
Romanesque architecture is characterized by round arches over windows and/or entryways, with heavy emphasis around the arches; thick, cavernous entryways and window openings; thick masonry walls, rounded (sometimes square) towers with conical roof; facades are typically asymmetrical; variable stone and brick façade. On elaborate examples, polychromatic facades with contrasting building materials. The style emphasizes the Classical Roman arch as its dominant feature.
7. Spanish Colonial Revival–Adamson House, Malibu
Became Southern California’s pre-eminent architectural style in the wake of the Panama-California Exposition of 1915-1917. To house the San Diego exposition, architects Bertram Goodhue and Carleton Winslow designed a campus of buildings that blended elements of Mission Revival, Mexican, Spanish Baroque/Churrigueresque, and Islamic styles. This unique concoction was a resounding hit, and soon homes with low-pitched red tile roofs, courtyards, white stucco walls with rounded corners, painted tile, wrought-iron accents, and arched windows and doorways became a ubiquitous sight.
8. Tudor Revival–Hancock Park
Meant to evoke a quiet country lifestyle and the picturesque cottages of old England, the Tudor Revival style is typified by an asymmetrical design that features steeply pitched roofs with front-facing gables, leaded-glass windows (often diamond-paned), arched doorways and massive chimneys as well as stone, brick or stucco exteriors with half-timbers gracing the facade — a mere decoration recalling the structural timbers that held up such houses centuries earlier.
9. Monterey Colonial Revival–Casa del Herrero, Santa Barbara
Several variants of Spanish-style architecture make a contribution to the unique flavor of our local landscape, one of which is the Monterey Colonial Revival. It is a mixture of Mexican, New England Colonial, and Spanish styles, Monterey Revival homes are two stories, and feature second-floor verandas with wood railings, plaster or thick stucco walls, and louvered shutters (though these are often fixed).
2 notes
·
View notes
Text
More specialized types consist of salt lauroyl sarcosinate and also carboxylate-based fluorosurfactants such as perfluorononanoate, perfluorooctanoate (PFOA or PFO). If a surfactant contains a head with 2 oppositely billed groups, it is called zwitterionic.There are used in every industrial area ranging from home cleaning agents to drilling muds and food items to pharmaceuticals.Siloxane surfactants have siloxane chains.The factor at which micelles are developed is called essential micelle concentration.An absence of cost makes non-ionic surfactants compatible with both cationic as well as anionic surfactants, along with other essential ingredients frequently made use of in formulations, making them excellent for developing mixed systems in which each individual element contributes to producing exceptional outcomes.
Hydrotropes are chemicals that maintain the or else incompatible surfactants and home builders secure in a solution.Anionic surfactant finds use especially in cleaning items like washing detergents and shampoos.The outcome is an item that can assault dirt on surface areas with a selection of cleansing systems including emulsifying, lifting, distributing, sequestering, putting on hold as well as decaying soils of various types., performance and effectiveness, toxicity, dermatological compatibility, biodegradability) or consent for use in food.
The previous 20 years have seen the intro of a new class of surface-active material, so-called polymeric surfactants or surface-active polymers, which result from the association of one or several macromolecular structures exhibiting hydrophilic and lipophilic characters, either as apart blocks or as grafts.A huge proportion of these nonionic surfactants are made hydrophilic by the visibility of a polyethylene glycol chain, acquired by the polycondensation of ethylene oxide.The figures on page 4 show a couple of typical examples of each class.They are used to distribute aqueous suspensions of insoluble dyes and also perfumes.
Surfactants are generally organic compounds that are amphiphilic, meaning they include both hydrophobic teams (their tails) as well as hydrophilic groups (their heads). The temperature level of the cloud factor depends upon the proportion of the hydrophobic and hydrophilic parts of the Nonionic surfactant.Some Nonionic surfactants do not have a cloud factor since they have a very high proportion of hydrophilic to hydrophobic moieties.In the field of oiling, Nonionic surfactants are mostly used in foaming, emulsifying, anti-wax, anti-corrosion, retarder, production boost of oil wells, intensified injection of injection wells in addition to boosting oil recovery therefore on.Our portfolio of non-ionic surfactant s is extensive and also can best be summed up by chemical group and the brand name connected; Fatty alcohol ethoxylates, castor-oil based ethoxylates, fatty acid ethoxylates, EO-PO block copolymers (poloxamers), sorbitan(ol) ester ethoxylates, lanolin alcohol ethoxylates, polyol esters, lanolin alcoholsWe give a pick variety of cationic surfactants, their positive cost gives them a series of one-of-a-kind residential or commercial properties and benefits in a series of applications.
The poisoning of quaternary ammonium substances, which are anti-bacterial and also antifungal, varies.They are consequently mostly utilized in detergents and shampoos.Like all surfactants, anionic surfactants consist of a hydrophilic ("water-loving") and also a hydrophobic ("water-repellent") part.The group of Nonionic surfactants represents the 2nd, by quantity, a lot of pertinent team of surfactants utilized in cleaning products.
They work to secure the emulsion, avoiding the coalescence of emulsified oil or water beads under even more extreme conditions.Interest in eco-friendly surfactants has caused much rate of interest in "biosurfactants" such as those stemmed from amino acids.Certain topical medications such as topical steroids (e.The body generates diverse surfactants.One example of a foaming face laundry is the Cetaphil Oil-Control Foaming Face Wash.The structure of surfactant layers can be examined by ellipsometry or X-ray reflectivity.
The surface-active molecule needs to be partly hydrophilic (water-soluble) and partly lipophilic (soluble in lipids, or oils). It comes from 2 Greek roots.There are various techniques for this.The cloud factor is the temperature level at which a non-ionic surfactant solution becomes turbid.Then the origin Philos which shares relationship or fondness, as in "philanthropist" (the close friend of man), "hydrophilic" (suitable with water), or "theorist" (the friend of wisdom or scientific research).
0 notes
Text
Classic architecture
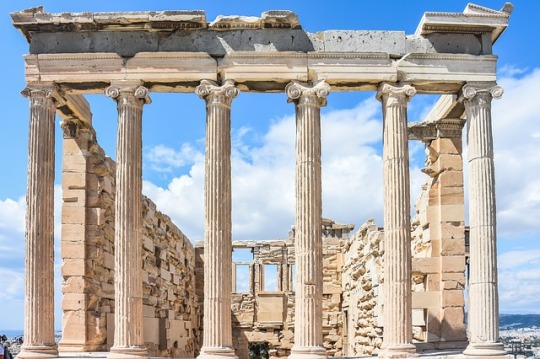
The term classic architecture might be used as traditional or vernacular architecture; the term is applied to any mode of architecture that has developed to highly refined states such as classical Chinese architecture, or classical Mayan architecture.
Classical architecture usually indicates architecture that is more or less consciously derived from the principles of Greek and Roman architecture of classical antiquity, or sometimes even more specifically, from the works of the Roman architect Vitruvius. Different styles of classical architecture have arguably existed since the Carolingian Renaissance, and prominently since the Italian Renaissance. Although classical styles of architecture can vary greatly, they can, in general, all be said to draw on a common “vocabulary” of decorative and constructive elements. In much of the Western world, different classical architectural styles have dominated the history of architecture from the Renaissance until the Second World War, though it continues to inform many architects to this day.(read more)
Ancient Greek architecture

Ancient Greek architecture came from the Greek-speaking people also known as Hellenic people whose culture succeeded on the Greek mainland,
Ancient Greek architecture is best known for its temples, many of which are found throughout the region, with the Parthenon regarded, now as in ancient times, as the prime example. Most remains are very incomplete ruins, but a number survive significant unchanged, mostly outside modern Greece. The second important type of building that remain all over the Hellenic world is the open-air theatre, with the earliest dating from around 525–480 BC. Other architectural forms that are still in evidence are the processional gateway, the public square surrounded by a storied colonnade, the town council building, the public monument, the monumental tomb and the stadium.
Ancient Roman architecture
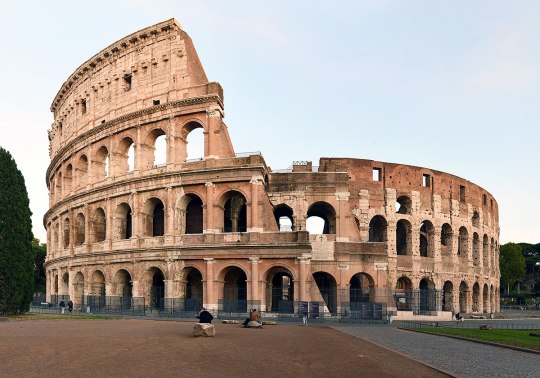
Ancient Roman architecture adopted the external language of classical Greek architecture for the ancient Romans, but was different from Greek buildings, evolving a new architectural style. The two styles are often considered one body of classical architecture. Roman architecture succeeded in the Roman Republic and to even a greater extent under the Empire, when the great majority of surviving buildings were constructed. It used new materials, especially Roman concrete, and newer technologies such as the arch and the dome to make buildings that were typically strong and well-engineered.
The Romans only started to achieve significant uniqueness in architecture around the beginning of the Imperial period, after they had mixed aspects of their originally Etruscan architecture with others taken from Greece, including most aspects of the style we now call classical architecture. They moved from trabeated construction mainly based on columns and lintels to one based on massive walls, punctuated by arches, and later domes, both of which greatly developed under the Romans. The classical orders now became largely decorative rather than structural, except in colonnades. Stylistic developments included the Tuscan and Composite orders; the first being a shortened, simplified variant on the Doric order and the Composite being a tall order with the floral decoration of the Corinthian and the scrolls of the Ionic. The period from around 40 BC to about 230 AD saw most of the greatest achievements, before the Crisis of the Third Century and later troubles decreased the wealth and organizing power of the central governments.
1 note
·
View note
Text
The hydrophilic head is bordered by water.A lack of charge makes non-ionic surfactants suitable with both cationic and anionic surfactants, as well as other crucial active ingredients frequently utilized in solutions, making them optimal for developing combined systems in which each specific element adds to developing remarkable results.We offer a choose variety of cationic surfactants, their positive fee provides a range of special homes and also benefits in a variety of applications.Cationic surfactants work with non-ionic surfactants nonetheless as a result of the positive cost most can not be used in the existence of anionics.These proprietary polymers offer an extra level of adaptability in formulating.
Researches have actually shown that consumers typically choose the foam formulation, although the fact that it is a foam does not always have anything to do with its capability to clean.Use them to enhance the sustainability of your personal treatment solutions without jeopardizing performance.After using a hair conditioner, the item stays on the hair, offering it a smooth feel because of the lipophilic (oily) section of the molecule.Olux foam) or topical minoxidil are also available in foam formulation.In the very early 1950s propylene had not yet any kind of use, whereas ethylene started to be used in styrene manufacture.
Anionic Surfactant Evaluation: Aliphatic as well as fragrant Pulphates and sulphonates (Alkyl benzene sulphonate), Phosphate Esters eg Nonylphenol Ethoxylate Phosphate ester.A more often used standard technique is a combination of NMR as well as MALDI which integrates both chemical specificity as well as outright quantitation.Our portfolio of non-ionic surfactants is considerable and can best be summarised by chemical group as well as the trade names connected; Fatty alcohol ethoxylates, castor-oil based ethoxylates, fat ethoxylates, EO-PO block copolymers (poloxamers), sorbitan(ol) ester ethoxylates, lanolin alcohol ethoxylates, polyol esters, lanolin alcoho.
It's estimated that 45% of the $46 billion international surfactant market is made from anionic alone.In detergents and also cleansing representatives, surfactants work as supposed "detergent materials". Compatible with their cleansing power, they are primarily made use of in cleaning agent, recipe soap as well as shampoo.An ionic surfactant is one that has an electric charge.Amphoteric surfactants are most generally discovered in shampoos and body washes.
It additionally has solid emulsification power for creating oil-in-water formulations with a preferable sensory performance.In a completely dry combability test, the Brassicamidopropyl Dimethylamine decreased combing force by 60% versus unattended control, contrasted to a 39% decrease from Behenamidopropyl Dimethylamine (BAPDMA, C22) as well as a 5% lowered from Stearamidopropyl Dimethylamine (SAPDMA, C18). The process has been successfully used to prepare body organs such as the liver and heart for transplant in rats.
Personal care items such as cosmetics, shampoos, shower gel, hair conditioners, and also toothpastes.Thirty percent of global respondents agree to pay a premium for items that provide on social responsibility claims (Nielsen, 2020). The shape of the molecules depends upon the equilibrium in dimension in between hydrophilic head and hydrophobic tail.
An amphiphilic material exhibits a dual affinity, which can be defined from the Physico-chemical perspective as a polar-apolar duality.The most preferred as well as extensively utilized surfactants, anionic surfactants can be located in virtually every cleaning product.It comes from 2 Greek roots.The chemistry of surfactants is complicated, as well as the majority of cleansing items make use of a blend of carefully picked surfactants (e.
Nonionic surfactants, including a hydrophilic head group and also a hydrophobic tail, made use of in the prep work of niosomes, lug no charge and also are reasonably non-toxic. According to their characteristics, the Nonionic surfactants can develop structures in option without cost in their polar heads.We straight gauge the surface tensions of surfactant-coated, high surface-to-volume proportion beads, demonstrating that their surface stress are dramatically less than pure water however do not match the surface stress of the remedy from which they were produced and rely on finite droplet size.
Created cleansers typically include 4 standard elements: surfactants, hydrotropes, contractors and carriers.We give a pick variety of cationic surfactants, their positive charge provides a range of unique buildings as well as benefits in a range of applications.One point that differentiates cleansing items is just how they are made.
1 note
·
View note
Text
Week 11
I found this week’s reading about Ancient Rome to be very interesting and to build well upon our previous readings about the Greeks and Etruscans. There was a lot of information in this chapter, so I will cover as much of it as I can and focus on what information I found to be either new to me, or very fascinating.
First, I found the background information the book gave on Rome to be very helpful. Rome was a melting pot and was designated as caput mundi, which signified its position as the hub of the world power. This helped me to understand that there were many different influences in Rome, and the power Rome had. The Romans continued to be influenced by Greek sculpture, although they did have their own local styles. Roman art was also typically commemorative, narrative, and based on history rather than myth. Roman portraits sought to preserve the feature of their subjects and Rome portraiture was genealogical, connecting present with past. Portraits therefore were had two functions: to preserve the person’s image and the history of the family. I also learned that the Romans were very innovative with architecture.
Second, I learned a lot about the architectural types in Rome. The Romans recognized the potential of certain building materials, especially of concrete, which allowed them to build monumental public buildings. When discussing domestic architecture, I learned that as a result of the eruption of Mount Vesuvius in AD 79, volcanic ash covered Pompeii and several other towns. In wasn’t until 1952 that a Roman architect digging a canal discovered some ancient ruins, which later led to serious archeological excavations. I found this to be especially fascinating, for I would have thought that a volcanic eruption and its ash would damage much of Pompeii and its buildings, etc., but it obviously didn’t. I then learned that houses had plain exteriors without windows. Rooms that faced the streets functioned as shops, or tabernae, from which we get the English word tavern. I found it to be a really neat fact that this is the origin of the word tavern, for I wouldn’t have guesses it came from Ancient Rome. Behind the plain exteriors, were interiors that were often luxurious. Additionally, the typical professional or upper-class Roman house also had running water and sewage pipes. I found it crazy that they had running water and sewage pipes this long ago in history! Lastly, for the middle and lower class, the Romans built concrete apartment blocks, called insulae. According to Roman building codes, they could be as tall as five stories.
Third, was the public baths. I remember learning briefly about the Roman public baths in middle school, but had forgotten many of the details and for some reason thought there was only one of them. I was therefore shocked to learn that Rome had 952 baths by the middle of the fourth century. The Roman public baths were a cultural center, a place for socializing, bathing, and swimming. They provided facilities for playing ball, running, and wrestling. Additionally, amenities included a cold room, a warm room, a hot room, steam rooms, changing rooms, libraries, gardens, and a museum.
Fourth, was the Colosseum. I knew of the Colosseum, but nothing of its function, or the engineering and architectural details. I first learned that the colosseum in Rome is actually a massive amphitheater. I then learned that the exterior consists of rows of arches, known as arcades, with three stories of round arches framed by entablatures and engaged columns. The ground floor columns are Tuscan, the second floor columns are Ionic, and the third floor are Corinthian. On the fourth floor, there are small windows and engaged rectangular Corinthian pilasters. The columns were organized so that the heaviest columns are at the bottom of the design. Additionally, there were canvas coverings to protect spectators from the hot sun or rain. Overall, I was amazed at the level of engineering, thought, detail, and art that went into the Colosseum that I had never thought of, or known about before.
Overall, I really enjoyed this chapter and was most interested in and fascinated with the Ancient Roman architecture. I also enjoyed learning about sarcophagus as one of their three funerary arts, their use of portraits to keep the deceased alive in memory, and the way their paintings were executed in buon fresco with small amounts of wax, which helped to preserve them along with the volcanic ash.
2 notes
·
View notes
Text
Columns Architecture
New Post has been published on http://homedesignbest.us/columns-architecture/
Columns Architecture
Columns Architecture – Popular Design Inspiration Decoration Columns Architecture.
A column or pillar in architecture and structural engineering is a structural element that transmits, through compression, the weight of the .Ancient Greek Architecture. Architecture is the art of designing and creating buildings. Greek architecture is a very specific and influential type of design, which was based off of the post and lintel system..Fluting in architecture is the shallow grooves running vertically along a surface The term typically refers to the grooves running on a column shaft or a pilaster, but need not necessarily be restricted to those two applications..History, Facts and information about Roman Columns *** The Romans and the Architecture of Ancient Rome *** The Purpose of Roman Columns *** Roman Half Columns of the Colosseum *** Roman Columns *** Different Types of Roman Columns *** Doric Columns Simplest Style of Roman Columns *** Ionic Style of Columns .
Related posts to Columns Architecture
Column Wikipedia
A column or pillar in architecture and structural engineering is a structural element that transmits, through compression, the weight of the structure above to other structural elements below.In other words, a column is a compression member.The term column applies especially to a large round support the shaft of the column with a capital and .
Ancient Greek Architecture And Columns Facts For Kids
Ancient Greek Architecture. Architecture is the art of designing and creating buildings. Greek architecture is a very specific and influential type of design, which was based off of the post and lintel system..
Fluting Architecture Wikipedia
Fluting in architecture is the shallow grooves running vertically along a surface The term typically refers to the grooves running on a column shaft or a pilaster, but need not necessarily be restricted to those two applications.If the hollowing out of material meets in a point, the point is called an arris If the lower half of the hollowed out grooves appear .
Roman Columns Colosseum
Roman Columns! Visit the Romans site for interesting history, facts and information about Roman Columns. History, facts and information about the Romans, Ancient Rome, the Colosseum and Roman Columns..
0 notes
Text
New Post has been published on Austen Marriage
New Post has been published on http://austenmarriage.com/book-launch-austen-marriage-plus-excerpt-giveaway/
Book Launch of 'Austen Marriage'; Plus Excerpt, Giveaway!
Having written the last several times about Jane Austen’s relationships with men–and the confusion about which relationships were real and which ones lacked supporting evidence–I am announcing today the launch of the last volume in my trilogy based on her life, “The Marriage of Miss Jane Austen.” True to what is (actually) known about her life–and to the events of the turbulent Regency era–the series tells a compelling and believable story of a marriage during the “lost years” of her twenties before she retired to write.
Along with the announcement comes A GIVEAWAY FOR READERS–an eBook copy for the winner, selected from those who comment below. The giveaway ends at midnight EST on 3 December 2017. You may choose whichever volume in the trilogy you prefer.
“The Marriage of Miss Jane Austen” uses the iconic author to explore what life was like for women in the Regency period. Volume I is a charming courtship novel. Volume II is a deep psychological examination of marriage from the woman’s perspective. Volume III is the conclusion that tests Jane’s courage and moral convictions. The last volume is available for order now on Amazon.
The following is an excerpt from Chapter 3, as Jane and her husband begin to confront the first of several crises, both personal and public, that dramatically affect their lives.
Chapter 3
Finally, everything was done. It had taken several days but at last the baggage was unloaded and sorted for use in the big house or placed in storage; the latest contrivances that Ashton had collected were distributed to sometimes doubting employees; and the inhabitance had passed the white-gloved inspection by the butler, Mr. Hanrahan, and the housekeeper, Mrs. Lundeen.
Hants House thus secured and the baby napping, Jane made her brisk way up to the Greek temple from which she would have a clear view of the estate’s immediate environs. Her lifelong preference was to meander among the fields. She had been back to the top of the hill only a couple of times since their fateful confrontation there—an argument whose ferocity could only have led to marriage. Twenty months ago, it was: an eternity in terms of life lived and changes undergone. Today, for some reason, she needed elevation, as if by gaining the purer air of altitude she could rise above her sooty mood.
Her route took her through the hedgerows and the park, through deliberately casual arrangements of trees—each of which had the same unlikely combination of oak, birch, and ash—around the manmade lake, and up the rise to the Ionic temple. This fashionable folly was the work of Ashton’s parents, as leading Hampshire landholders were required to have at least one rustic ruin. Her husband would have planted trees with commercial value and used the lake to water them. Even now he spoke of how he might justify the expense of converting the temple into an astronomical observatory. She smiled to herself, though, knowing very well it would remain sacredly untouched as the place their life began together.
She did not sit inside on the stone slab, which always felt cold, but walked slowly around the building, taking in the lands and sky. Though below her by a hundred feet, Hants House itself sat on a small rise to the south of her position, fronted by the lawn, the brook, and the meadow. Their lane paralleled the brook in curling around several large irregular tree-covered mounds before angling down a sharp slope to the village. Behind the main building were the pond, the stables, and the usual out-buildings needed to support a country house and working farm. Because Hants had grown by acquisition over more than a hundred years, it had inherited rather than constructed many of its larger buildings. The dispersion of these—the oat, wheat, and barley barns, the fodder house, cart barn, and chicken houses—lent an air of disorganization in contrast to the neatness of a typical estate. This layout, however, meant that many buildings lay close to the fields and livestock, lessening the work for laborers. Beyond these, farmlands rolled east in soft undulations planted in grain and hay, and holding many varieties of livestock. To her left, many more fields stretched up the green valley northward. Some were worked by tenant or yeoman farmers, but this area also included their own lands-in-hand, on which grazed the many horses bred and trained for the Army.
Everywhere, men worked, as signified by the occasional shout or command, the heavy movement of wagons, or the ringing strike of the smith. Everywhere, fireplaces smoked, the women already preparing supper. There were the fresh, orderly strokes of green as spring thrust itself out of the tilled ground. Trees were in that state just beyond budding such that their leaves seemed less blooms than green vibrations in the air. The air smelled of the green of the season. In the distance, on both sides, she could just discern the sharp quick movements of newborn animals, and the jostling of the older animals as they tried to avoid the unpredictability of prance and buck. Somewhere came the startling sound—part whinny, part scream—of a horse that had lost sight of its favored companion.
From here she could also see the coal-gas manufactory, tucked behind a small outcropping that served as a shield against any inadvertent detonation. It sat in a bed of new wood chips that, fresh as a bird’s nest, softened the determined jaws of the building. It was this project that had decided the Dennises to relocate to Southampton with Jane’s family at the first of the year. Their removal had enabled the renovation of Hants House to incorporate the modern Rumford fireplaces and kitchen stoves, under Ashton’s edict that he would not sell what he himself did not use; and the installation of coal-gas lamps in place of candles, which required the manufactory close at hand.
Because only a handful of servants had been needed in Southampton, most of the staff had received temporary outdoor assignments with Mr. Fletcher, the steward, well away from the potential danger zone of the developing gas mechanisms. Jane was satisfied that the staff was put to good use, as her farm-girl eyes could discern subtle improvements in fencing, hay storage, and weed removal—the last of the many chores that are seldom fully completed over winter.
The Dennis entourage had returned after the difficult but ultimately safe delivery of Mary’s baby, a girl named Mary Jane. Worry lingers over every pregnancy and birth, but Jane had been particularly concerned about the wife of her brother Frank. Mary had been ill, sometimes violently, and suffered fainting spells all during her pregnancy; and her delivery, just a few months after Jane’s own, reminded Jane vividly of the complications she herself had suffered. Mary’s confinement had, in fact, been so difficult as to alarm them all extremely, her safety and that of her baby hanging in the balance. Like Jane, however, Mary made a rapid recovery. This somehow seemed to bode well as much for Jane as for her sister-in-law, and her spirits freshened with the breeze that drove away the clouds that had sulked over the Southampton port for weeks. Within a few days, they felt free to start for Hants.
The sun accompanied them on their journey north and had been shining ever since. Every corner of the house was now dry and warm, in contrast to the musty damp it exhaled after prolonged disuse of the previous rainy weeks. By the time she reached the top of the hill today, she felt that she had climbed completely out of her despondency.
And now, finally, she felt safe enough to address her fears about her baby. She could not believe there was anything wrong with George, who had filled out as plump and strong as a piglet; but simultaneously she could not fully dispute the indications, subtle and otherwise, that some things were not quite right with him either. … She had no definitive knowledge of the speed at which a baby developed, but she had the experience of a lifetime caring for the children of her relatives, as well as her own instincts as a mother. …
Jane could not consider the possibility of what might be wrong without initial consideration of the litany of things that were right. George was happy; he smiled and gurgled with pleasure whenever his mother or father played with him. He made the requisite smacking noises, though with less of the fullness of the mouth that would soon turn sound into vowels. His sense of touch was superb, and so was his sensitivity to pain. The slightest pinch brought a howl of protest. His taste was acute—he loved honey when she dabbed it on his tongue and pulled the most awful face when she experimented with something sour. His sight seemed fine—he lit up whenever he saw her, as if it were a game when she suddenly appeared. When they were together he stared so intently he might have been trying to penetrate her soul.
And yet …
—
I hope you will take a look at how life might have been for Jane Austen–and how, if the literary culture of her day had allowed, she might have written about the deepest matters of the heart. And what might have compelled her to declare that everybody had the right to marry once in their lives for love.
#18th century literature#Jane Austen#Napoleonic war#Regency era#Regency literature#The Marriage of Miss Jane Austen
0 notes