#affonso eduardo reidy
Text
Affonso Eduardo Reidy, Albergue da Boa Vontade - Rio de Janeiro, 1931
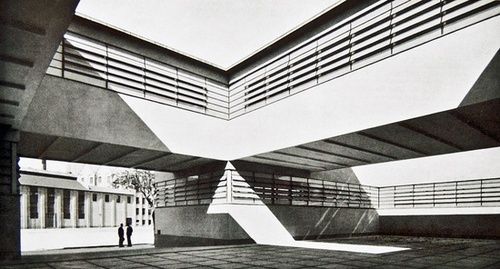

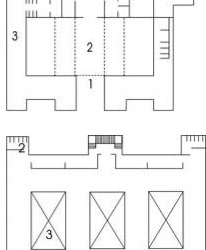
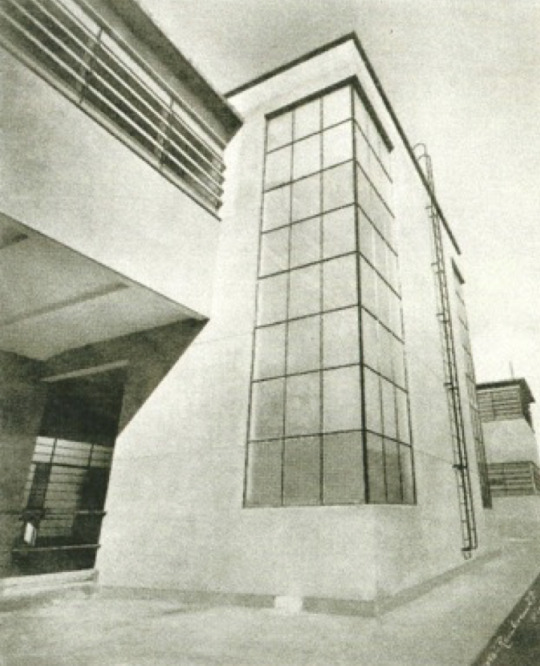
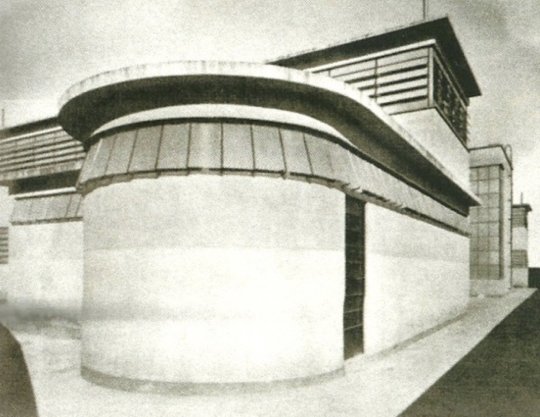
#avantgarde#architecture#constructivism#design#modernism#modernismo#arquitetura brasileira#affonso eduardo reidy#brazil
49 notes
·
View notes
Text
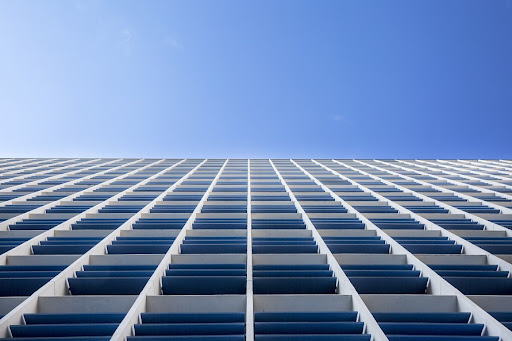


Edifício Capanema, Rio de Janeiro 1937-1945
#arquitetura brasileira#Affonso Eduardo Reidy#Lúcio Costa#Oscar Niemeyer#Le Corbusier#arte brasileira#azulejaria#Candido Portinari#Celso Antônio#paisagismo#burle marx#edificio copacanema#mec#rio de janeiro
11 notes
·
View notes
Photo

Museum of Modern Art (1954-55) in Rio de Janeiro, Brazil, by Affonso Eduardo Reidy
#museum#concrete#brutalism#brutalist#architecture#brazil#architektur#rio de janeiro#affonso eduardo reidy#1950s
400 notes
·
View notes
Photo
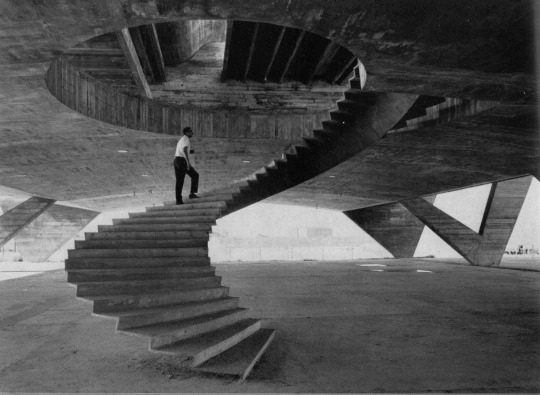
Staircase at the Museum of Modern Art, Rio de Janeiro
Brazil, 1953
Affonso Eduardo Reidy
349 notes
·
View notes
Text

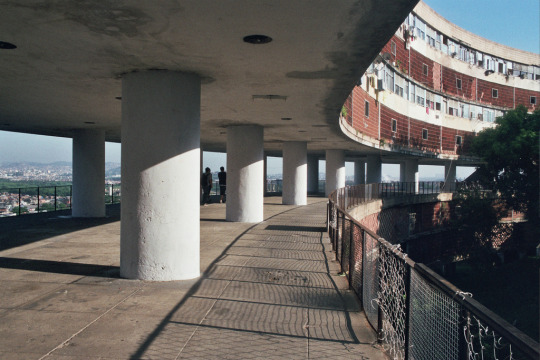
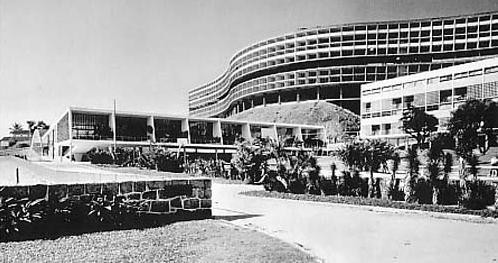
Prefeito Mendes de Moraes (Pedregulho) Housing Block / Affonso Eduardo Reidy, 1947
0 notes
Photo
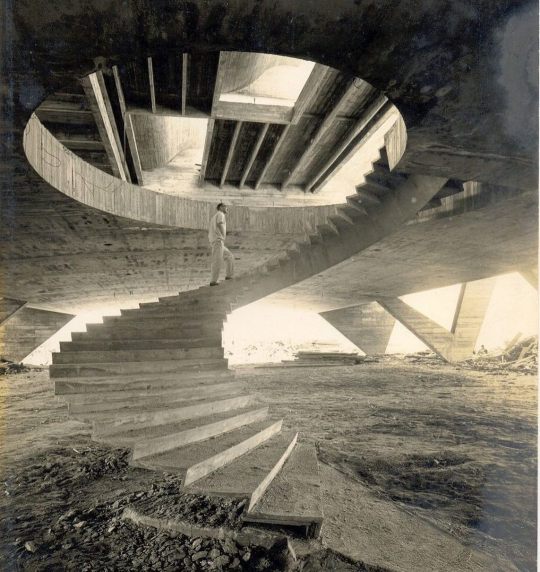
Museum of Modern Art, Rio de Janeiro
Affonso Eduardo Reidy
1954
746 notes
·
View notes
Photo

Museu de Arte Moderna do Rio de Janeiro / Affonso Eduardo Reidy, 1952
275 notes
·
View notes
Photo

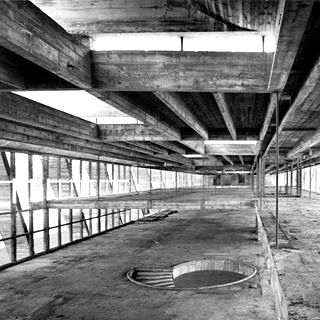
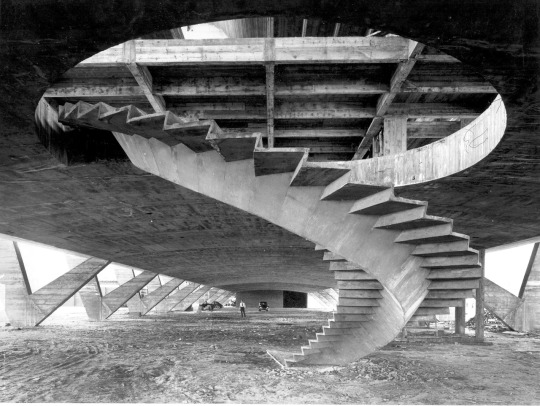
Affonso Eduardo Reidy, Museo de Arte Moderno Río de Janeiro, 1953-58
147 notes
·
View notes
Photo

Museum of Modern Art, Rio de Janeiro, Photo by Affonso Eduardo Reidy, 1934-47
194 notes
·
View notes
Photo

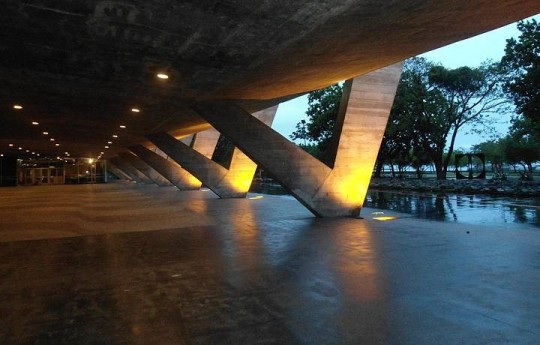
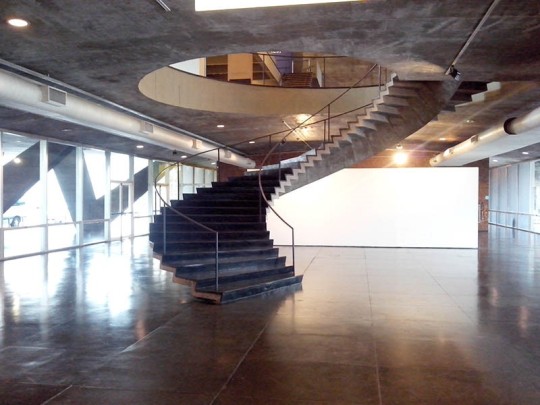
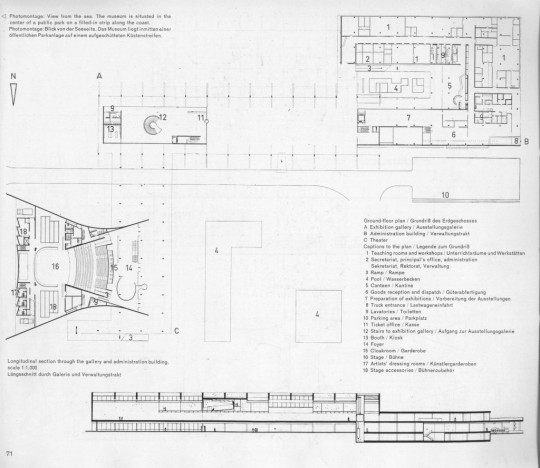

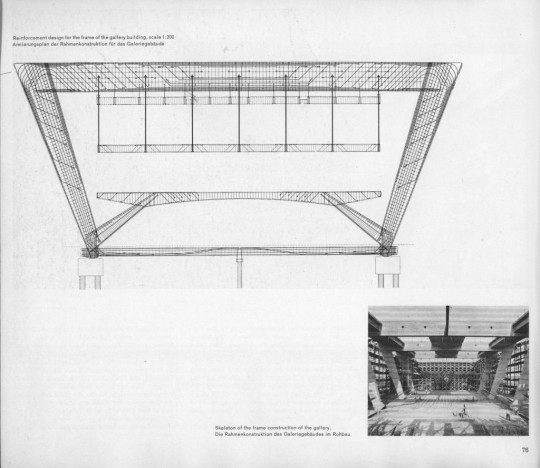


O Museu de Arte Moderna do Rio de Janeiro é uma das obras mais emblemáticas da arquitetura brasileira e obra prima de Affonso Eduardo Reidy. Em 1948, o arquiteto iniciou a construção do projeto do Museu de Arte Moderna do Rio de Janeiro (MAM-RJ). A obra fica situada no Aterro do Flamengo, próxima ao aeroporto Santos Dumont, o “bloco-escola” foi construído em 1958, abrigando a administração do museu. No entanto, o pavilhão de exposição só ficou pronto em 1968 e, o teatro foi o último bloco a ser construído, com 1000 lugares, todavia, após a reforma devido ao incêndio em 1978, passou a ter 2500 lugares.
Nessa obra podemos observar o uso de pilotis em formato de V, além de uma fachada de vidro que dá uma visão do jardim projetado por Roberto Burle Marx.
A galeria de exposição é uma área de 130 metros de extensão por 26 metros de largura, totalmente livre de colunas – o que oferece liberdade para a disposição das obras.
A obra é considerada uma das primeiras a seguir o estilo brutalista no Brasil.
https://www.vivadecora.com.br/pro/arquitetos/affonso-eduardo-reidy/
http://www.cronologiadourbanismo.ufba.br/apresentacao.php?idVerbete=1211#prettyPhoto
https://pt.wikiarquitectura.com/constru%C3%A7%C3%A3o/museu-de-arte-moderno-do-rio-de-janeiro/#mam-boceto-2
2 notes
·
View notes
Photo
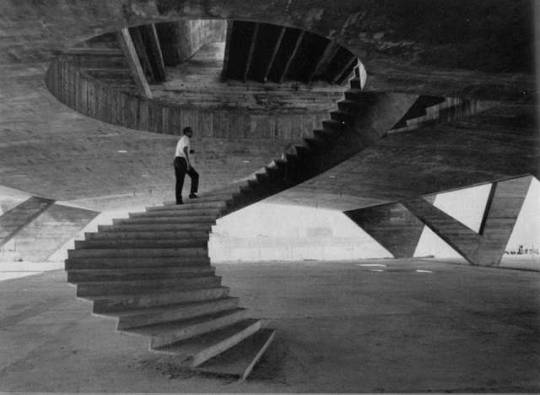
Museum of Modern Art in Rio - Affonso Eduardo Reidy
2 notes
·
View notes
Video
Edifício Gustavo Capanema (Palácio Capanema), Centro, Rio de Janeiro por Pablo Avincetto
Por Flickr:
EQUIPO DE PROYECTO: Lucio Costa, Carlos Leão, Oscar Niemeyer, Affonso Eduardo Reidy, Ernani Vasconcellos e Jorge Machado Moreira,con la consultoriadel arquitecto franco-suizo Le Corbusier
#EQUIPO DE PROYECTO: Lucio Costa#Carlos Leão#Oscar Niemeyer#Affonso Eduardo Reidy#Ernani Vasconcellos e Jorge Machado Moreira#con la consultoriadel arquitecto franco-suizo Le Corbusier
9 notes
·
View notes
Photo

Staircase detail from The Museum of Modern Art in Rio" by Affonso Eduardo Reidy
135 notes
·
View notes
Photo
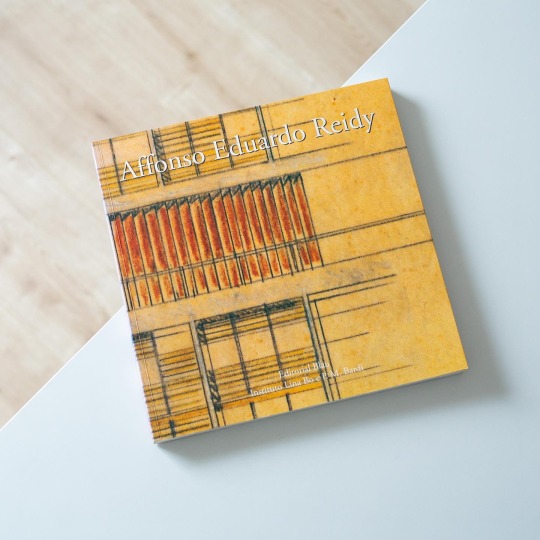
With less than a handful private commissions in his entire oeuvre it surely is no exaggeration to call Affonso Eduardo Reidy (1909-64) the architect of the public purse: as chief architect of the Rio de Janeiro municipality he e.g. realized the serpentining Pedregulho (1946-51) and Marques de Sao Vicente housing developments, groundbreaking projects designed in close collaboration with his wife Carmen Portinho that earned him worldwide recognition. Closely tied to their sites they followed nature and mediated between the latter and architecture, a quality deeply admired by the doyen of Brazilian landscape architecture Robert Burle Marx who also contributed to a Reidy masterpiece: the Museo de Arte Moderna (1953-55) in Rio de Janeiro that with its cadence of concrete pillars, spiral stairs, roof terrace and Burle Marx designed courtyard is one of the most beautiful museums of the latter half of the 20th century. In view of his achievements it is quite irritating that Reidy hasn’t received as enduring an admiration as e.g. his friend and contemporary Oscar Niemeyer. The reasons for this probably are his untimely death in 1964 that brought a halt to a just initiated new phase in his career and which coincided with the rise of a military dictatorship. As a result of it Reidy’s public papers and documents were abandoned, torn apart but ultimately reunified by Nabil Bonduki for the present monograph: „Affonso Eduardo Reidy“, published by Editorial Blau in 1999. Even more than 20 years after it first appeared it still is the best English language book on Reidy, largely due to the extensive archival material presented: plans, drawings and contemporary photographs are juxtaposed with quotes and texts by and on the architect and provide a thorough overview of his built and unbuilt work. A particularly interesting example of Bonduki’s in-depth analyses is the extensive discussion of the Ministry of Education and Health project, a key work of Brazilian modernism, whose genesis the author meticulously reconstructs. Bottom line: a reference work!
24 notes
·
View notes
Photo

Affonso Eduardo Reidy, Museum of Modern Art, landscape Roberto Burle Marx #1952Architecture Rio de Janeiro 'Even though Brutalism is often associated with the Paulista (São Paulo) tradition in architecture, the Museum of Modern Art of Rio de Janeiro is considered the first Brutalist building in Brazil. Designed by Affonso Reidy, the MAM was inaugurated in 1953 and is a series of structures within the vast landscape of the Aterro Flamengo, a linear park that mediates between the Guanabara Bay and Rio’s old center. While stark in material and form, the MAM is softened by its situation within low, thick vegetation and its proximity to the Flamengo Beach.
With the MAM, Reidy established the tradition of constructing places of learning and culture as sets of buildings that frame exterior spaces. While appearing as a monolithic, the MAM exists in collage-like formation and relies on cues from its surrounding context. The visitor to the MAM has the option to weave through its external spaces or enter into one of the several structures. Further, the clean pilotis of the International Style–directly appropriated for the Ministry of Education and Health Building (1932)–are abstracted, from which a suspended glass box hangs, a foreshadowing to the MASP project of Lina Bo Bardi. The MAM maintains a delicate balance between universality and context, hard and soft landscapes, city and nature.' Deep Focus https://sites.utexas.edu/utsoa-deepfocus/2013/03/focus-on-brazil-the-museum-of-modern-art-rio-de-janeiro/
Photographer Dornicke. Wikimedia Commons https://commons.wikimedia.org/wiki/File:MAM_Rio_02.jpg License CC BY-SA 4.0
#Affonso Eduardo Reidy#Museum of Modern Art#Roberto Burle Marx#Rio de Janeiro#MAM#architecture#Modern Architecture#Arquitectura#Arquitectura Moderna
3 notes
·
View notes
Text

Museum of Modern Art (MOMA), Rio de Janeiro, Brazil.
Architect: Affonso Eduardo Reidy
Photographers : Nùcleo de Pesquisa e Documentação - UFRJ
Via: arqguia.com (@arqguia.rio) and somebrut_somewax
113 notes
·
View notes