#alden b. dow
Photo


Demolition of the Fleming Administration Building, University of Michigan, Ann Arbor, MI, July 2022.
This building was definitely an acquired taste, but I’m sad to see it go. I’ve known the building for going on 40 years, but only recently did I learn that it was designed by Alden B. Dow, whose work I know from our home town. And now to find that it’s gone...
Link to article on the history of the building.
Another article here.
0 notes
Text
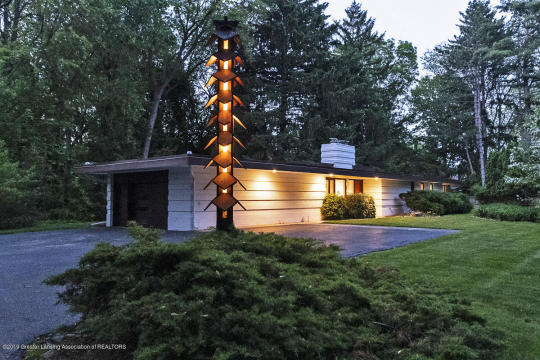

Alden B. Dow, Mid Century ranch home Okemos Michigan
10 notes
·
View notes
Photo
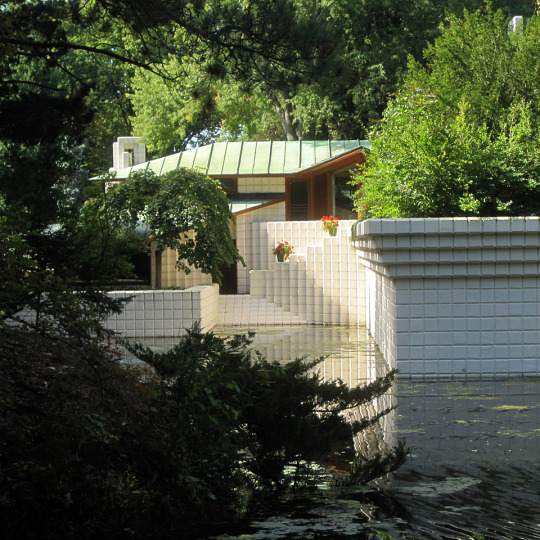
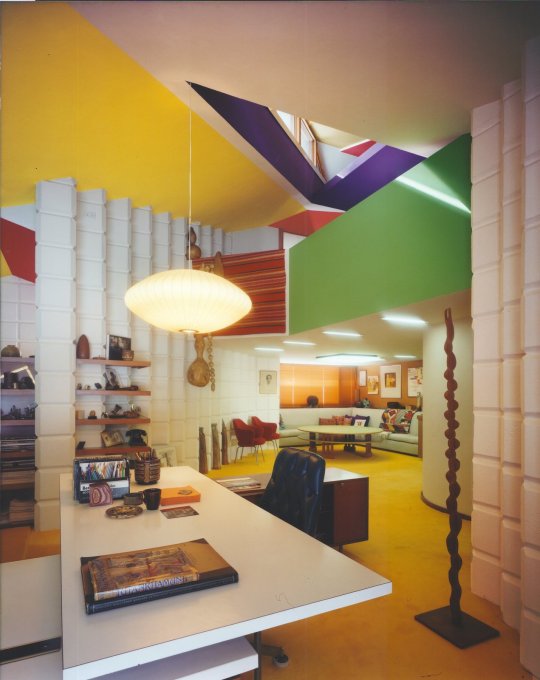
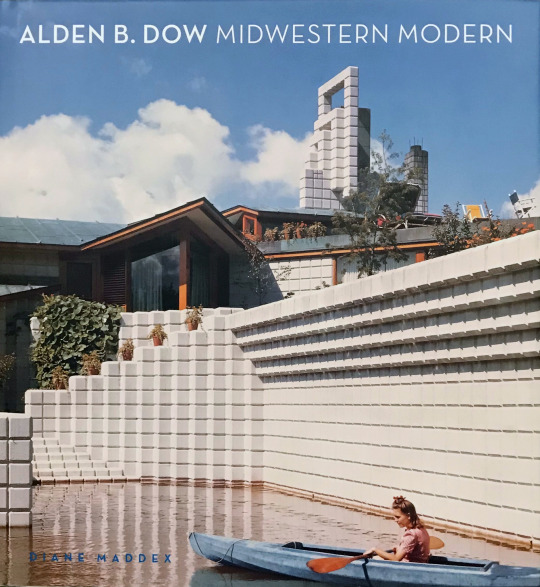

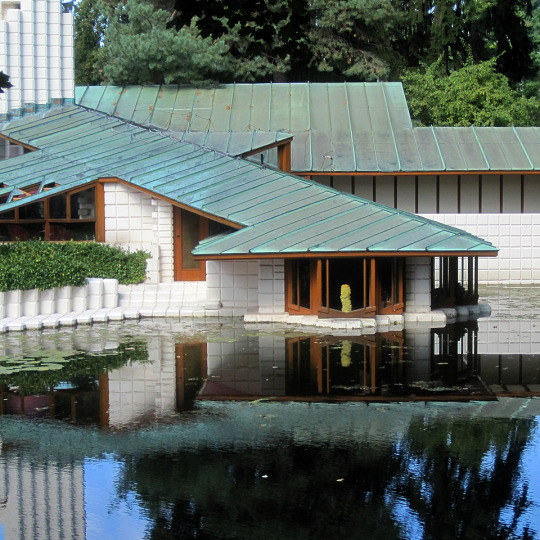
ALDEN B. DOW
HOME AND STUDIO, 1941
Midland, Michigan, US
Images © Alden B. Dow Home & Studio; TRAVERSE360 ARCHITECTURE
#architecture#design#alden b. dow#midcentury#amercian houses#designer#architect#artwork#house#private house#residence#modernism#pattern#unit blocks#frank lloyd wright#photograph#lifestyle#material#architectural space#space#nature#juliaknz#landscape#context
256 notes
·
View notes
Text
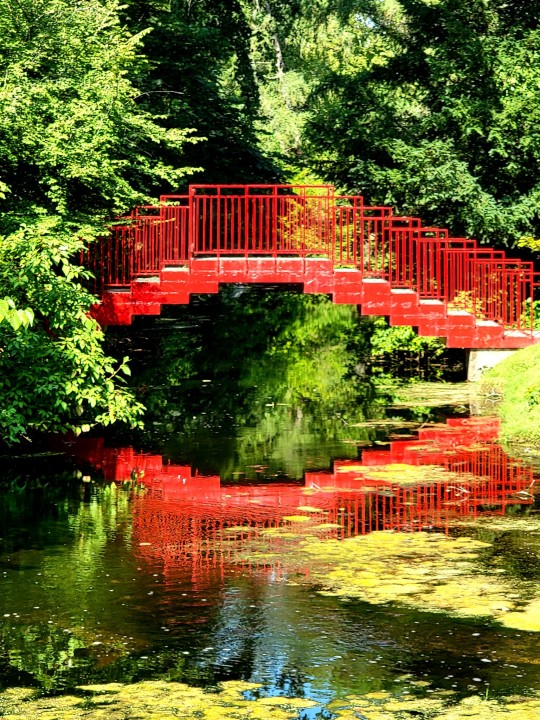
Bridge designed by Alden B. Dow in the Dow Gardens, Midland, Michigan
70 notes
·
View notes
Photo
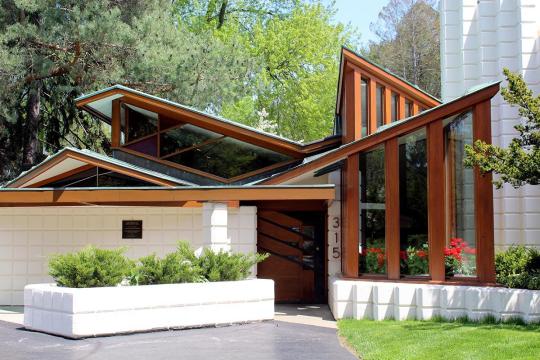
House and Studio (1934-41) built for himself in Midland, MI, USA, by Alden B. Dow
196 notes
·
View notes
Text
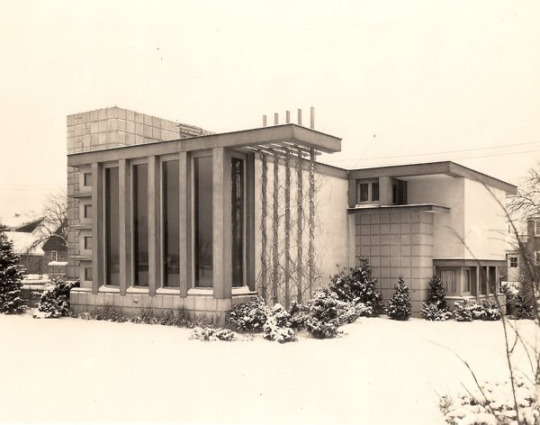
11 notes
·
View notes
Photo
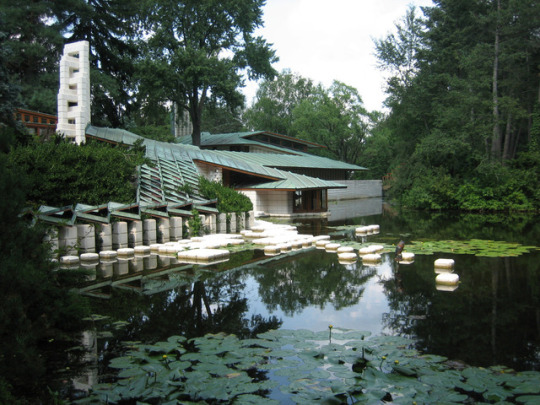
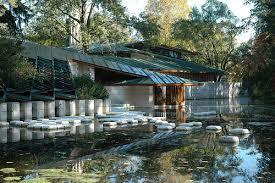

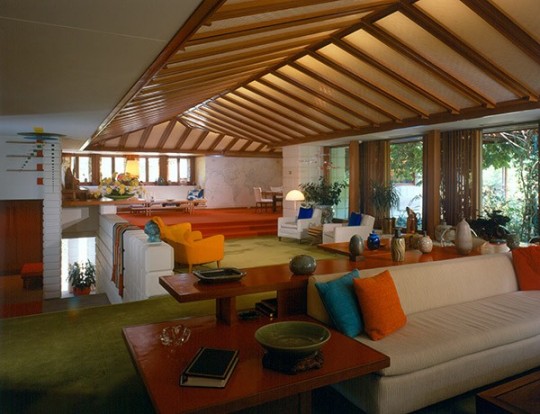
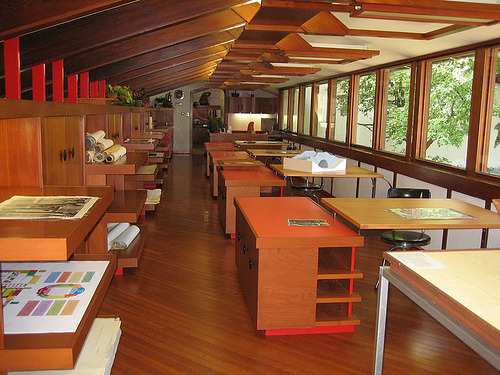
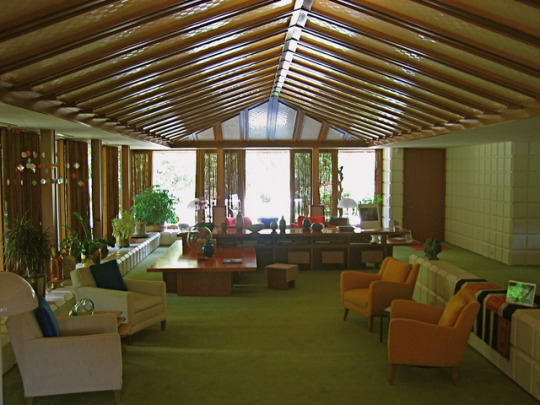
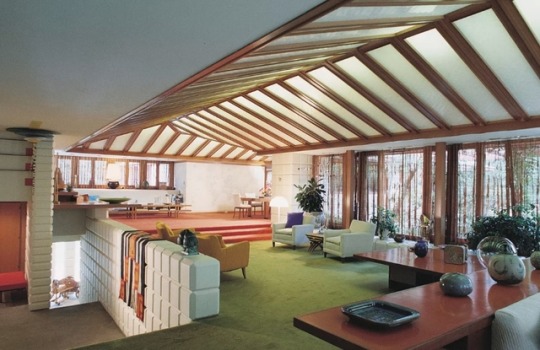
alden b. dow home & studio
designed by alden b. dow (1935/37)
midland mi (usa)
34 notes
·
View notes
Photo

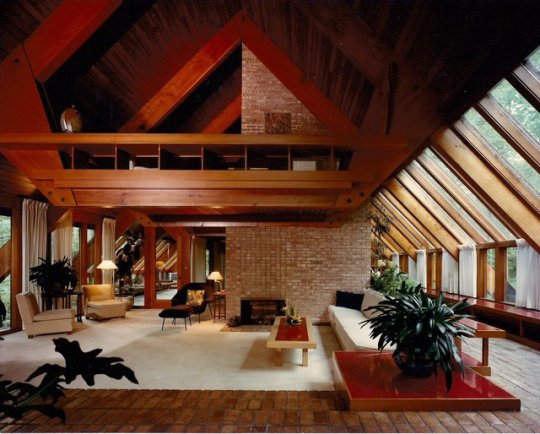


The Josephine Ashmun Residence | Architect: Alden B. Dow
24 notes
·
View notes
Photo
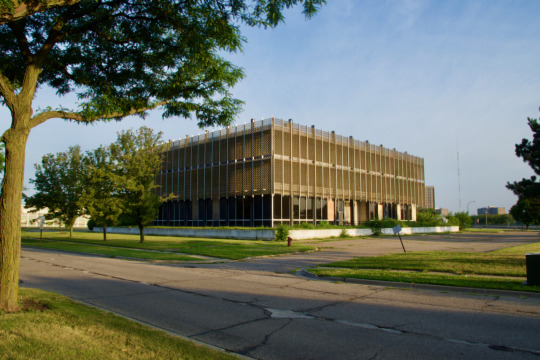
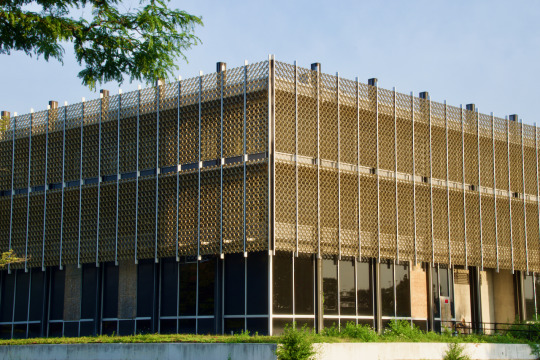


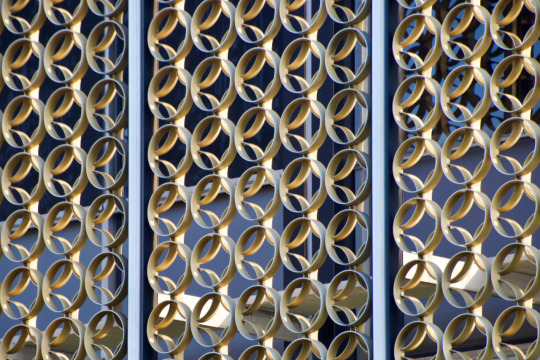
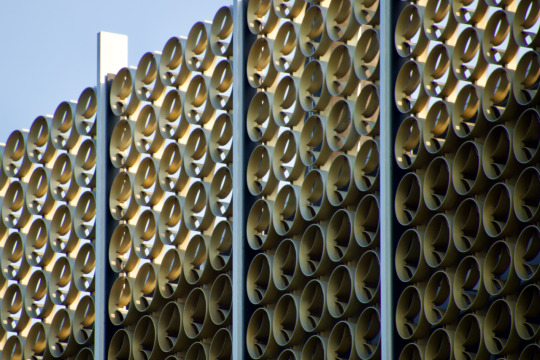
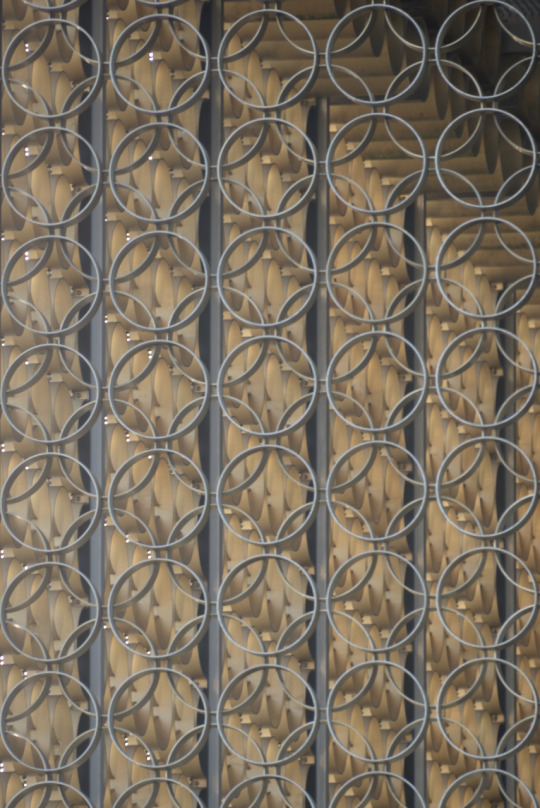
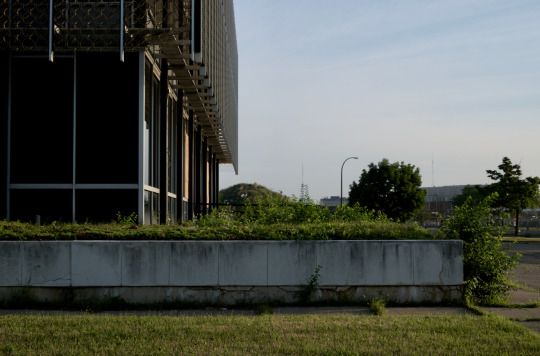

The derelict Reynolds Metals Regional Sales Office in Southfield, Michigan. Designed by Minoru Yamasaki and built in 1959, right across the Lodge Freeway from the (now also derelict) Northland Center mall, the nation’s first regional shopping center. In 1984 the building was taken over by Vic Tanny Fitness and alterations were made to the structure, pushing out the first floor walls to the perimeter of the building and filling in the moat. It has been sitting vacant since 2013. This link will take you to a great article on the building’s history.
The building strikes me most because of its signature feature, the lattice of interlocking rings on the exterior (referred to as a “grille” by Yamasaki) which Alden B. Dow also used (copied?) in the construction of the Midland Center For The Arts in my hometown, although the circles Dow used were much larger and not gold-anodized. That design is almost an iconic representation of the MCFTA in Midland, and seeing it used so prominently in other architecture jumps right out at me.
I first read about this building in the book Michigan Modern: Design That Shaped America. Photographs by me from August 7, 2022.
#mid centruy modern#michigan modern#architecture#yamasaki#southfield#michigan#reynolds metals#original photography#photographers on tumblr
11 notes
·
View notes
Photo
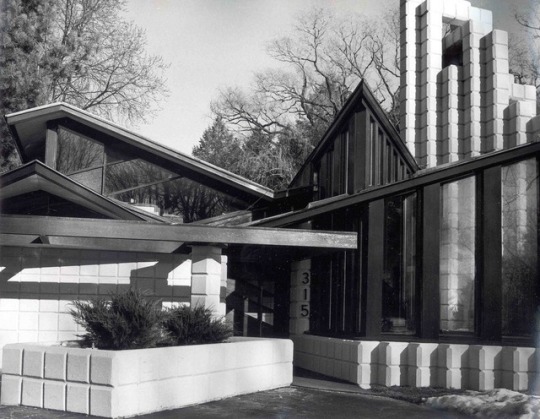
#Alden B Dow#Alden Dow#house and studio#midland#michigan#architecture#mid century#landscape architect#modern#mid centruy modern
1 note
·
View note
Photo



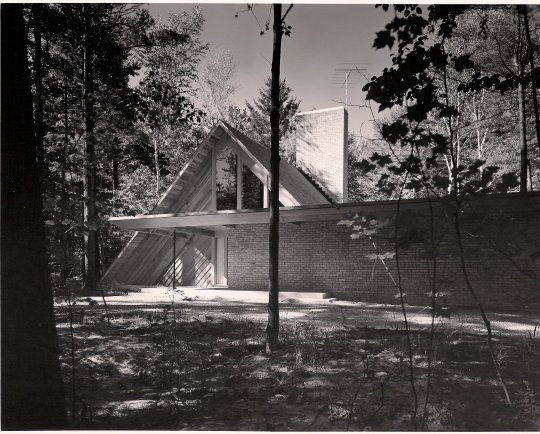
Alden B. Dow
Timber Teepee, Midland, MI.
1951
151 notes
·
View notes
Photo

Alden B. Dow Home and Studio
14 notes
·
View notes
Photo

The William & Mary Palmer House at 227 Orchard Hills Drive in Ann Arbor was built in 1952 for William & Mary Palmer, both graduates of the University of Michigan. It was designed by Frank Lloyd Wright during his Usonian period, the last great era of his long, prolific career. The Palmer residence is noted for its use of triangular geometry - no right angles were used in the designing of the structure. The exterior features several materials such as "claycraft" brick, perforated ceramic block and red tidewater cypress. The unmistakable cantilevered roof is constructed of cedar shingles and copper. Like many others, the interior includes Wright-designed furniture. The Palmers acquired the secluded hillside property in 1949 and began searching for an architect. Among those considered were Michigan based architects such as George Brigham, considered Ann Arbor's first modern architect, and Alden B. Dow, a pupil of FLW and a master in his own right. After seeing Wright's Affleck House in Bloomfield Hills, they sought him to design their home. Construction began in 1950. The Palmer House is a testament to Wright's incomparable ability of meshing architecture and the natural landscape around it. The Palmer family owned the home until 2009, when it was purchased by Jeffrey and Kathryn Schox, alumni of U of M. Jeffrey, a patent attorney living in San Francisco, visits Ann Arbor several weeks a year. Otherwise, the home is available for rent as a guest house as well as business meetings and special events. #AnnArbor #WashtenawCounty #Usonian #Modernism #FrankLloydWright #archi_ologie #oldhouselove #casasecasarios #houses_ofthe_world #beautifulhouseoldandnew #TheAmericanHome #houseportrait #BrickStory #PureMichigan #PureMittigan #MichiganPlacesMatter #WrightSites (at The Frank Lloyd Wright Palmer House) https://www.instagram.com/p/CJz12I7D2aG/?igshid=keqfady6amde
#annarbor#washtenawcounty#usonian#modernism#franklloydwright#archi_ologie#oldhouselove#casasecasarios#houses_ofthe_world#beautifulhouseoldandnew#theamericanhome#houseportrait#brickstory#puremichigan#puremittigan#michiganplacesmatter#wrightsites
8 notes
·
View notes
Photo

Midland Center for the Arts (1968) in Midland, MI, USA, by Alden B. Dow and Associates
115 notes
·
View notes
Photo

Alden B. Dow Home and Studio via /r/ArchitecturePorn https://www.reddit.com/r/ArchitecturePorn/comments/my530d/alden_b_dow_home_and_studio/?utm_source=ifttt
2 notes
·
View notes
