#architectural drafting services
Text
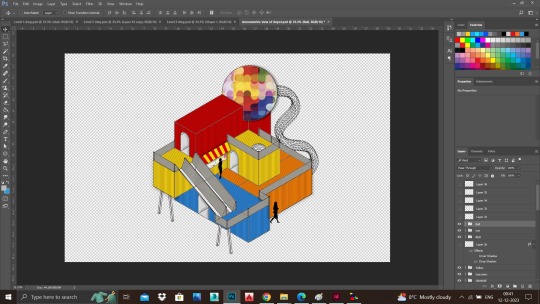
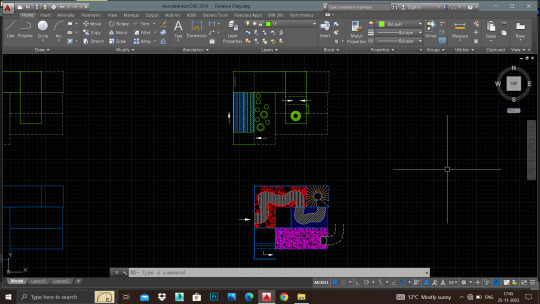
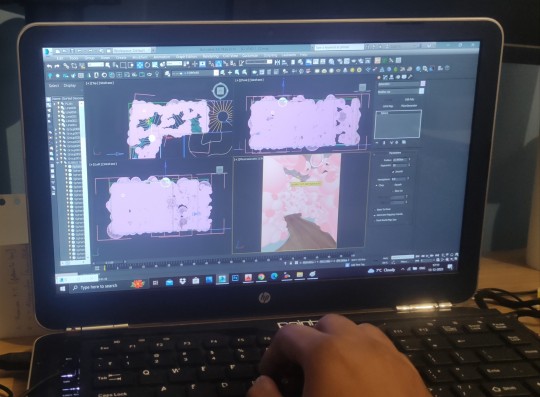
Sharing out some of my design process..... Work in Progress!
After the physical model-making part, it is time to complete the other process of design. I have used softwares like:-
AutoCAD - 2D drawing and drafting
3Dsmax with Vray- 3D Visualisation
Photoshop- To give life to the design 🥰 Editing
Moving forward with the final stage of designing!
#work in progress#work#design#interior design#visualisation#drawing#architectural drafting services#cad design#cad drawing#autocad#3dsmax#3d modeling#photoshop#edit#editing#architecture#blog post#go with the flow#trust the process
2 notes
·
View notes
Text
Architectural Services
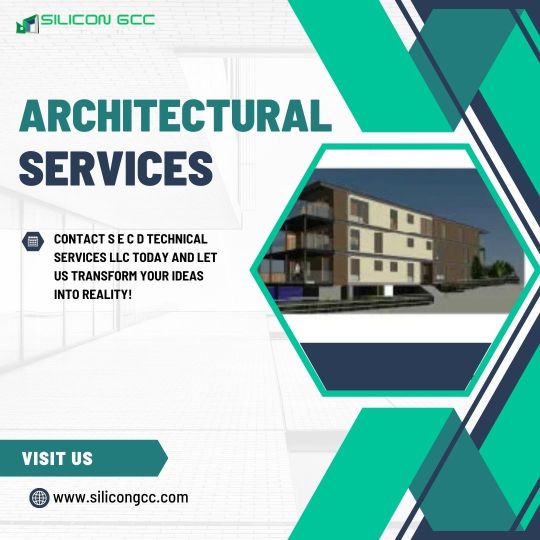
Are you seeking exceptional architectural services in UAE? Look no further than S E C D Technical Services LLC! As a leading Architectural Services provider, we offer a comprehensive range of solutions tailored to meet your unique needs.
Contact S E C D Technical Services LLC today and let us transform your ideas into reality!
For More Details Visit Our Website:
#Architectural Drafting Services#Outsource Architectural Engineering Services#Architectural CAD Services Provider#Architectural Outsourcing Services#Civil Architectural Engineering Services#CAD Architectural Services#Architectural Design Engineering Services
0 notes
Text
How Outsourcing Architectural Drafting Services Drive Success

Introduction
In the realm of architecture, precision and efficiency are paramount. Every project demands meticulous planning, accurate drafting, and timely execution. However, in the face of tight deadlines, resource constraints, and evolving client expectations, architects and firms often find themselves grappling with the challenge of balancing quality with speed. This is where outsourcing architectural drafting services emerges as a game-changer. By delegating drafting tasks to specialized professionals, architects can streamline their workflow, enhance productivity, and ultimately propel their success to new heights.
1. Streamlined Workflow:
Outsourcing architectural drafting services enables architects to streamline their workflow by offloading time-consuming drafting tasks to dedicated professionals. This allows architects to focus their expertise on creative design concepts, client interactions, and project management, while skilled drafters precisely handle the technical aspects. As a result, projects progress seamlessly through the various stages of development, reducing bottlenecks and ensuring timely delivery.
2. Access to Specialized Expertise:
Professional drafting firms employ skilled drafters who specialize in translating architectural designs into detailed technical drawings. These drafters possess in-depth knowledge of industry standards, building codes, and drafting software, ensuring the accuracy and compliance of the drawings produced. By outsourcing drafting services, architects gain access to this specialized expertise without the need for extensive training or investment in additional resources.
3. Cost-Effectiveness:
Outsourcing architectural drafting services offers a cost-effective solution for architects and firms, particularly for projects with fluctuating workloads or specialized requirements. Rather than hiring full-time drafters or investing in expensive software and infrastructure, architects can engage outsourcing firms on a project-by-project basis, scaling their resources as needed. This flexibility allows architects to minimize overhead costs, optimize resource allocation, and maintain profitability without compromising on quality.
CONNECT WITH EXPERTISE — https://prototechsolutions.com/services/cad-drafting-services/#contact-section
4. Faster Turnaround Times:
In today’s fast-paced architectural landscape, meeting tight deadlines is essential for maintaining client satisfaction and staying ahead of the competition. Outsourcing drafting services enables architects to accelerate their project timelines by leveraging the dedicated resources and streamlined processes of professional drafting firms. With round-the-clock operations and efficient project management systems in place, outsourcing firms can deliver high-quality drawings within compressed timeframes, ensuring that projects progress on schedule.
5. Focus on Core Competencies:
By outsourcing drafting services, architects can free up valuable time and resources to focus on their core competencies, such as design innovation, client engagement, and business development. Rather than getting bogged down by repetitive drafting tasks, architects can devote their energy to nurturing client relationships, refining design concepts, and pursuing new growth opportunities. This strategic allocation of resources not only enhances productivity but also strengthens the firm’s competitive positioning in the marketplace.
6. Enhanced Quality Assurance:
Professional drafting firms prioritize quality assurance throughout the drafting process, employing rigorous checks and balances to ensure the accuracy, consistency, and integrity of the drawings produced. From initial concept sketches to final construction documents, every stage of the drafting workflow undergoes thorough scrutiny to identify and rectify any discrepancies or errors. By outsourcing drafting services to reputable firms with proven track records, architects can rest assured that their projects are in capable hands, resulting in superior outcomes and client satisfaction.
7. Scalability and Flexibility:
One of the key advantages of outsourcing architectural drafting services is the scalability and flexibility it offers to architects and firms. Whether tackling small-scale residential projects or large-scale commercial developments, outsourcing firms can adjust their resources and capabilities to match the specific needs and scale of each project. This scalability enables architects to take on more projects simultaneously, expand their portfolio, and capitalize on emerging opportunities without being constrained by internal capacity limitations.
8. Global Collaboration and Diversity:
In today’s interconnected world, outsourcing architectural drafting services facilitates global collaboration and diversity within the design and construction industry. Architects can partner with drafting firms across different time zones and geographies, tapping into a diverse talent pool and cultural perspectives. This cross-cultural exchange fosters creativity, innovation, and knowledge sharing, enriching the design process and enhancing the overall quality of architectural solutions.
Conclusion
In conclusion, outsourcing architectural drafting services presents a compelling opportunity for architects and firms to boost their success by optimizing efficiency, leveraging specialized expertise, and enhancing project outcomes. By streamlining workflow, accessing professional talent, and embracing cost-effective solutions, architects can accelerate their project timelines, focus on core competencies, and elevate the quality of their deliverables. With the support of reputable outsourcing partners, architects can navigate the complexities of the modern architectural landscape with confidence and achieve new heights of excellence in their practice.
ProtoTech Solutions offers top-tier outsourcing solutions for architectural projects. With a wealth of expertise in CAD drafting, 3D modeling, and rendering, we ensure precision and innovation in every project. Trust us for cost-effective and timely delivery, tailored to your specifications. Elevate your architectural ventures with ProtoTech Solutions as your trusted outsourcing partner.
HIRE A CAD DRAFTER — https://prototechsolutions.com/services/cad-drafting-services/
#Outsourcing Architectural Drafting Services#Outsourcing Architectural Design Services#Outsourcing CAD Drafting Services#Outsourcing CAD Design Services#Outsourcing CAD Services#Outsource CAD Drafting Services#Architectural Drafting Services#Architectural Design Services#Outsourcing Architectural Services#CAD Design#CAD Drafting
1 note
·
View note
Text
From 2D to 3D: Revealing techniques for Architectural BIM in the Building Lifecycle

Embarking on a journey from the traditional realms of 2D drafting to the dynamic, multifaceted universe of 3D Modeling Services heralds a revolution in the architectural, engineering, and construction (AEC) domain. This transcends and advances in visualization techniques; it represents a monumental stride towards the holistic integration and management of intricate data spanning the entire lifecycle of a building. This article will delve into the core methodologies that catalyze this transformation, highlighting on their profound implications for enhancing project efficacy, driving down costs, and fortifying sustainability.
1. Parametric Modeling: The Quintessence of BIM
At the very essence of BIM lies parametric modeling, an ingenious approach that empowers architects and engineers to forge models imbued with parameters capable of automatic adaptation or alteration. In contrast to the laborious manual revisions necessitated by traditional 2D drawings across multiple documents, parametric models ensure that the modifications are reflected throughout the entire model with unparalleled immediacy. This dynamic nature engenders a more versatile design, paving the way for designers to venture into an expansive array of design possibilities and refine solutions with unparalleled efficiency.
2. Laser Scanning and Point Clouds: A Beacon for Existing Conditions
The task of documenting the existing conditions of a building for renovation or retrofit endeavors is of paramount importance. Enter laser scanning technology, a marvel that conjures Point Cloud to Revit Modeling, or precise digital representations of the building. When these point clouds are assimilated into BIM software, they give rise to meticulously accurate 3D models of pre-existing structures. This methodology significantly mitigates the risk of incongruities between the as-built conditions and the envisioned design, ensuring a seamless integration of old and new elements.
3. Integrated Project Delivery (IPD): A Symphony of Collaboration
IPD stands as a testament to the collaborative spirit, a project delivery paradigm that harnesses the prowess of BIM technology to integrate the contributions of all stakeholders - architects, engineers, contractors, and owners - into the fabric of the building lifecycle. This ethos of early engagement and uninhibited information exchange serves the potential challenges at the nascent stages of design, curtailing the necessity for alterations during construction, and thereby conserving both time and financial resources.
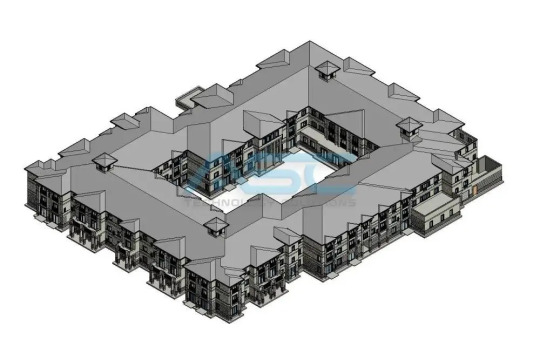
4. 4D and 5D BIM: Dimensions Beyond the Tangible
Venturing beyond the spatial confines of the 3D model, BIM extends its reach to encompass time (4D) and cost (5D) dimensions. 4D BIM unveils the integration of the project timeline, offering project managers a lens through which to envisage the construction trajectory and hone scheduling with greater precision. Meanwhile, 5D BIM introduces cost data into the mix, granting stakeholders the ability to monitor the financial pulse of the project in the moment. These dimensions furnish a comprehensive perspective of the project, enhancing decision-making and risk management.
5. Sustainability Analysis: BIM as a Pillar of Green Design
BIM further distinguishes itself as a pivotal force in fostering sustainability across the building lifecycle. Through advanced energy modeling and simulation techniques, BIM applications can scrutinize various sustainability facets from energy utilization and natural illumination to the efficacy of HVAC Duct Shop Drawing Services systems. This empowers architects and engineers to make enlightened decisions that elevate the environmental integrity of the building, with sustainability benchmarks.
6. Facility Management and Lifecycle Analysis: BIM’s Enduring Legacy
BIM’s utility stretches beyond the construction phase, infiltrating the domain of facility management. The rich tapestry of information encapsulated within a BIM model - encompassing everything from material specifications to maintenance timelines - equips facility managers with an all-encompassing toolkit for overseeing building operations, upkeep, and lifecycle assessment.
In summation, the evolution from 2D to 3D, facilitated by the embracement of BIM technologies, unfolds a multidimensional strategy for Architectural BIM Services and construction. By leveraging the techniques of parametric modeling, laser scanning, IPD, and integrating 4D and 5D BIM, stakeholders stand to reap the rewards of heightened efficiency, cost-effectiveness, and sustainability throughout the building's lifecycle. As the AEC sector continues to progress, the adoption of these methodologies will prove critical in addressing the intricate challenges posed by modern construction endeavors.
#architectural bim services#architectural 3d modeling services#architectural drafting services#bim services#hvac duct shop drawing services#architectural design
0 notes
Text
A Handbook to Architectural Drawings & Drafting

Architectural drafting services streamline complex construction processes. While constructing a facility, the initial step involves building and designing the idea and concept of the structure. However, for better understanding, architectural drafting services showcase the graphical representation of the abstract idea. This process helps to reduce the errors and required rework in the design. To understand in-depth, check out the following blog on architectural drawings and drafting services.
#architectural drafting services#architectural drawing services#cad drafting services#cad drawing services#3d cad modeling#2d cad drafting#outsourcing cad services#outsourcing cad drafting#outsourcing cad drawing#cad drafting and drawing
1 note
·
View note
Text

#architectural design#architectural#architectural photography#architecture#building#modern architecture#construction#architectural digest#architectural details#architectural bim services#architectural art#architecturalengineeringservices#architecturalbeauty#architectural drawing#architectural drafting services#3d#3d model#3d render#architectural3dmodelingservices
1 note
·
View note
Text
Read my latest blog on the basic understanding of Millwork Shop Drawings.
1 note
·
View note
Text
Revolutionizing Design Synnoptechcad's Architectural Drafting Services
In the ever-evolving landscape of architectural design, precision and innovation are paramount. Synnoptechcad stands at the forefront, redefining the industry with its cutting-edge architectural drafting services. With a commitment to excellence and an unwavering focus on client satisfaction, Synnoptechcad seamlessly integrates technology and expertise to bring architectural visions to life.
At the heart of Synnoptechcad's success lies a team of skilled professionals who possess a deep understanding of architectural intricacies. Their collective expertise spans a diverse range of projects, from residential spaces to commercial complexes, reflecting the versatility that defines Synnoptechcad's approach.
One of the standout features of Synnoptechcad's architectural drafting services is the meticulous attention to detail. Every line, curve, and dimension is thoughtfully considered, ensuring that the final drafts not only meet but exceed industry standards. This commitment to precision is a testament to Synnoptechcad's dedication to delivering designs that are both functional and aesthetically pleasing.
Technology plays a pivotal role in Synnoptechcad's approach to architectural drafting. The integration of advanced drafting software and 3D modeling tools allows clients to visualize their projects with unprecedented clarity. This not only streamlines the design process but also provides a realistic preview of the end result, fostering a collaborative environment between the client and the design team.
Synnoptechcad understands the importance of staying ahead of the curve in the dynamic field of architecture. The team consistently explores and adopts emerging technologies to enhance the efficiency and accuracy of their drafting services. This forward-thinking approach not only ensures the delivery of top-notch designs but also positions Synnoptechcad as an industry leader in innovation.
Collaboration is a cornerstone of Synnoptechcad's philosophy. The firm actively engages clients throughout the drafting process, encouraging open communication and feedback. This collaborative approach not only ensures that the final designs align with the client's vision but also fosters a sense of ownership and pride in the finished product.
In an era where sustainability is a driving force in design, Synnoptechcad integrates eco-friendly practices into its architectural drafting services. The team prioritizes materials and techniques that minimize environmental impact, reflecting a commitment to responsible and forward-looking design principles.
In conclusion, Synnoptechcad's architectural drafting services stand as a testament to the convergence of artistry and technology in the field of architecture. With a team of dedicated professionals, a commitment to precision, a forward-thinking approach, and a focus on sustainability, Synnoptechcad is reshaping the future of architectural design. Clients can trust Synnoptechcad to transform their visions into reality, setting new standards for excellence in the world of architectural drafting.
Get in touch For more information :
https://www.synnoptechcad.com/
+91-9924 333 633
Adress- D-810, Titanium Business Park, Behind Divya Bhaskar Press, Off Prahladnagar Road, Prahladnagar, Ahmedabad – 380015 SEND AN INQUIRY
Street - Eglinton Avenue, Toronto, ON - M4P 1A6
#3d modelling services#architectural drafting services#architectural modelling services#Bar and restaurant shop drawing services
0 notes
Text
Our mission is centered around providing comprehensive design, drafting, and construction services that cater to the specific needs of your clients.
1 note
·
View note
Text
Unleash Precision: Expert CAD Drafting Services for Your Vision
Experience the pinnacle of design accuracy with our CAD Drafting Services. Our skilled team employs cutting-edge technology to translate your ideas into detailed, dimensionally accurate drawings. From concept to construction, our CAD drafting ensures meticulous planning and seamless execution. Elevate your projects with precision and efficiency—partner with us for CAD drafting that brings your vision to life with unparalleled accuracy and clarity.
#architectural drafting services#cad drawing services near me#cad drafting services in usa#construction drafting services
1 note
·
View note
Text
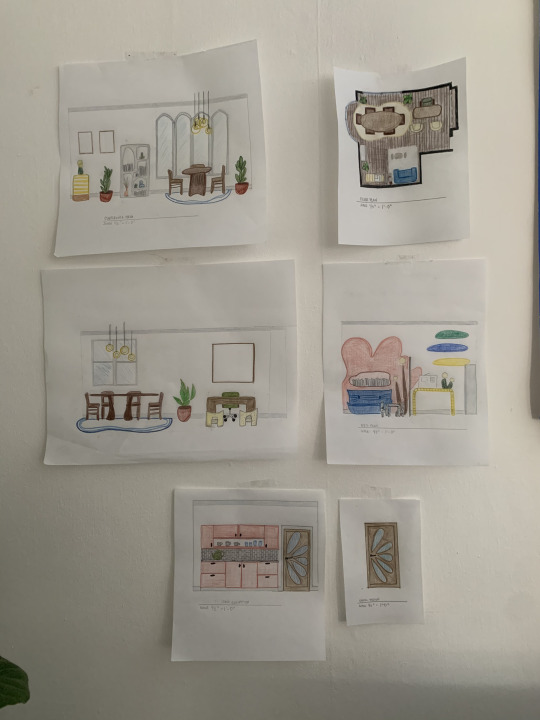


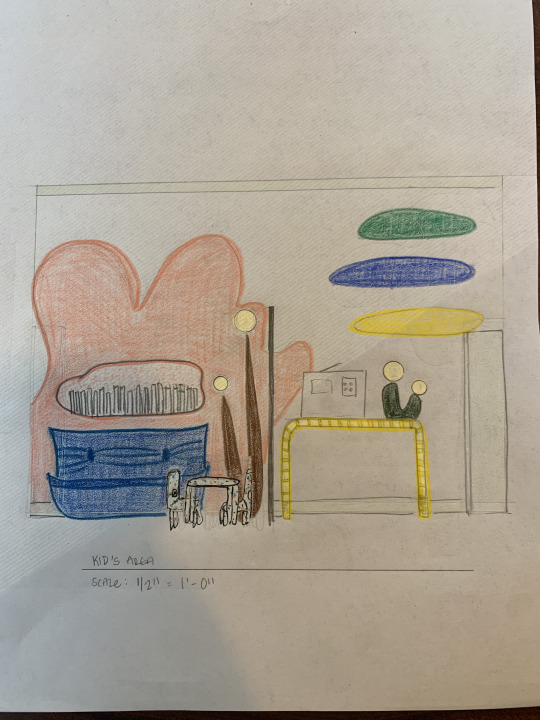
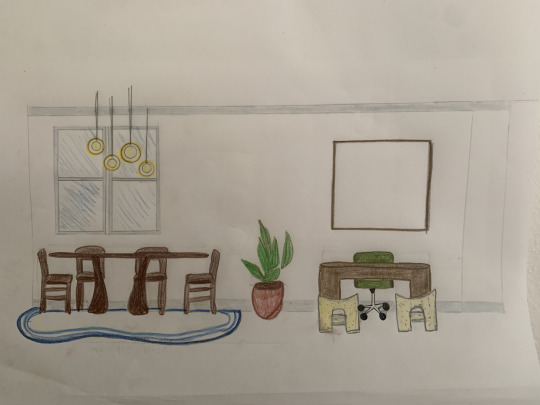

Interior Remodel (children's publishing office) - designs by Monica Nunan
"Everything is ceremony in the wild garden of childhood"
- Pablo Neruda
0 notes
Text
The Evolution of Architectural Drafting: Exploring the Transition from Traditional to Digital Techniques
Introduction to Architectural Drafting
Architectural drafting is a fundamental aspect of the architectural design process, allowing architects and designers to communicate their ideas effectively. It involves the creation of detailed and precise technical drawings that serve as blueprints for construction projects. Significant technological and methodological developments have shaped the growth of architectural drawing and have an impact on how structures are designed and built.
Early Methods of Architectural Drafting
In ancient times, architectural drafting was a labor-intensive process, primarily executed by skilled craftsmen. Techniques such as hand-drawn sketches, parchment, and rudimentary measuring tools were employed to create basic floor plans and elevations. These early methods laid the foundation for the more sophisticated drafting techniques that would emerge in later centuries.
The Renaissance and Architectural Drafting
The Renaissance period saw a resurgence of interest in the arts and sciences, including architectural drafting. Innovations in perspective drawing and the use of mathematical principles revolutionized the way architects represented their designs on paper. The introduction of linear perspective allowed for more realistic and accurate depictions of architectural elements, leading to a greater understanding of spatial relationships.
Industrial Revolution and Technological Advancements
The Industrial Revolution brought about a paradigm shift in architectural drafting. The advent of precision instruments like the T-square, compass, and drafting machine significantly improved the accuracy and efficiency of drafting processes. This era also saw the widespread adoption of standardized drawing conventions, enabling architects and engineers to communicate more effectively across geographical boundaries.

Modern Architectural Drafting Techniques
With the onset of the 20th century, architectural drafting techniques continued to evolve. The use of pencils, pens, and drafting boards became commonplace. Additionally, advancements in materials, such as the introduction of vellum and later, CAD-specific papers, further streamlined the drafting process.
Computer-Aided Design (CAD) Revolution
The introduction of Computer-Aided Design (CAD) in the late 20th century revolutionized architectural drafting. CAD software allowed for the creation of digital, precise, and easily modifiable drawings. This shift eliminated the need for manual drafting, significantly reducing the time and effort required to produce intricate architectural plans.
3D Modeling and Architectural Visualization
The integration of 3D modeling software expanded the capabilities of architectural drafting even further. Architects could now create immersive, three-dimensional representations of their designs, providing clients and stakeholders with a more comprehensive understanding of the proposed structures. This technology has become invaluable in the architectural presentation process.
Sustainability in Architectural Drafting
In recent years, sustainability has become a critical consideration in architectural drafting. Green building practices and eco-friendly materials are now integrated into the drafting process. Architects use specialized software to analyze energy consumption, daylighting, and other factors to create environmentally conscious designs.
Digital Collaboration and Architectural Drafting
The digital age has facilitated global collaboration in architectural drafting. Architects, engineers, and designers can now work together seamlessly on projects, regardless of geographical location. Cloud-based platforms and real-time editing tools have transformed the way teams communicate and contribute to the drafting process.
Future Trends in Architectural Drafting
Looking ahead, emerging technologies such as Virtual Reality (VR) and Augmented Reality (AR) are poised to further revolutionize architectural drafting. These technologies offer immersive experiences that allow stakeholders to interact with designs in entirely new ways, pushing the boundaries of traditional drafting practices.
Challenges Faced in Architectural Drafting
Despite the technological advancements, challenges persist in architectural drafting. Ensuring interoperability between different software platforms, managing large and complex datasets, and addressing cybersecurity concerns are among the key hurdles that architects and designers must navigate in today's digital landscape.
Importance of Skilled Draftsmen in Today's Architecture
While technology has automated many aspects of architectural drafting, skilled draftsmen remain invaluable to the industry. Their expertise in interpreting and translating design concepts into precise technical drawings is crucial for the successful realization of architectural visions.
The Intersection of Art and Science in Architectural Drafting
Architectural drafting is a harmonious blend of artistic creativity and scientific precision. It requires a deep understanding of design principles, materials, and construction techniques, coupled with a creative vision to bring architectural concepts to life on paper.
Influential Figures in Architectural Drafting History
Throughout history, several individuals have made significant contributions to the field of architectural drafting. Visionaries like Andrea Palladio, Frank Lloyd Wright, and Le Corbusier revolutionized architectural representation, leaving a lasting legacy that continues to inspire generations of architects and draftsmen.
Conclusion: Embracing the Future of Architectural Drafting
The evolution of architectural drafting is a testament to the relentless pursuit of innovation and excellence within the field of architecture. From humble beginnings to the digital age, the methods and tools used in drafting have transformed, shaping the way we envision and construct the spaces we inhabit. Embracing emerging technologies and sustainable practices will undoubtedly propel architectural drafting into a future defined by creativity, efficiency, and environmental consciousness.
FAQs
What is the role of architectural drafting in the construction process?
Architectural drafting serves as the visual language that communicates design intent to builders and contractors. It provides precise technical drawings that guide the construction process.
How has CAD revolutionized architectural drafting?
CAD software enables architects to create digital, easily modifiable drawings, significantly streamlining the drafting process and allowing for greater precision.
What are some of the key challenges in modern architectural drafting?
Challenges include ensuring software interoperability, managing complex datasets, and addressing cybersecurity concerns in the digital landscape.
Why is sustainability important in architectural drafting?
Sustainability considerations in drafting lead to the creation of environmentally conscious designs, contributing to a more sustainable built environment.
What is the significance of the intersection of art and science in architectural drafting?
It combines artistic creativity with scientific precision, resulting in designs that are both aesthetically pleasing and technically feasible. This balance is crucial for successful architectural projects.
You can also follow autocad india's website.
0 notes
Text
Best Architectural Drafting Services in Abu Dhabi, UAE
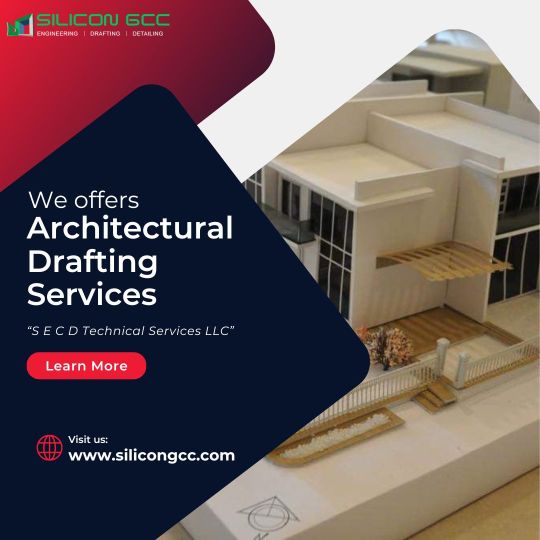
S E C D Technical Services LLC has been shaping the urban landscape of the UAE capital for years, earning a reputation as a leader in Architectural Drafting Services. Our company is dedicated to providing comprehensive and innovative Architectural Design and Drafting Services tailored to meet the diverse needs of our clients.
S E C D Technical Services LLC to bring your vision to life. With our unparalleled expertise and unwavering commitment to quality, we are the name you can rely on for all your Architectural Drafting needs in Abu Dhabi and beyond.
For More Details Visit our Website:
#Architectural Drafting Services#Outsource Architectural Engineering Services#Architectural Outsourcing Services#Civil Architectural Engineering Services#CAD Architectural Services#Architectural Design Engineering Services#Architectural Company UAE#Architecture Engineering Firm UAE#Architectural Engineering Outsourcing Services UAE#Architectural CAD Service Provider UAE#Architectural CAD Services Dubai#Architectural Drawing Services Dubai#Architectural Walkthrough Services Dubai#Architectural 3D Services Dubai#Architectural Engineering Services Dubai#Architectural CAD Drawings Services#Architectural Interior Detailing Services#Architectural CAD Services
0 notes
Text
How Enhancing Multi-Family Housing Project Efficiency with CAD Design Services in 2024

Introduction
In the fast-paced world of architecture and construction, staying ahead of the curve is crucial for success. As we venture further into 2024, the integration of CAD (Computer-Aided Design) technology has become increasingly indispensable in shaping the landscape of multi-family housing projects. From streamlining workflows to enhancing visualization, CAD architectural design services offer a plethora of benefits that can significantly bolster the efficiency and effectiveness of such endeavors.
How Enhancing Multi-Family Housing Project Efficiency with CAD Design Services in 2024:
1. Precision Planning and Design: CAD software empowers architects to create intricate designs with unparalleled precision. Through advanced tools and features, designers can meticulously plan every aspect of a multi-family housing project, from layout configurations to structural elements. This precision minimizes errors and ensures optimal space utilization, ultimately leading to more efficient construction processes.
2. Enhanced Collaboration: Collaboration lies at the heart of successful architectural projects. CAD platforms facilitate seamless collaboration among architects, engineers, contractors, and other stakeholders. By centralizing project data and enabling real-time communication, CAD architectural design services promote synergy and coherence throughout the design and construction phases, fostering smoother project execution.
3. 3D Visualization and Rendering: CAD software enables architects to create stunning 3D visualizations and renderings of multi-family housing projects. These lifelike representations provide clients and investors with a clear understanding of the proposed design, allowing for informed decision-making and early feedback. Moreover, 3D visualization aids in marketing efforts, helping developers showcase their projects in the most compelling light.
4. Efficient Iterative Design: Iterative design is an integral part of the architectural process, allowing designers to refine and optimize their concepts iteratively. CAD tools expedite this iterative process by enabling quick modifications and iterations. Designers can experiment with various design iterations, evaluate their impact, and swiftly implement changes, thereby accelerating the design phase without compromising quality.
HIRE CAD EXPERTS
5. Integration of Building Information Modeling (BIM): Building Information Modeling (BIM) has revolutionized the way multi-family housing projects are designed, constructed, and managed. CAD architectural design services seamlessly integrate BIM functionalities, allowing architects to create intelligent 3D models enriched with valuable data about building components and materials. This holistic approach enhances project coordination, facilitates clash detection, and supports informed decision-making throughout the project lifecycle.
6. Optimized Space Planning: Efficient space planning is essential for maximizing the functionality and appeal of multi-family housing developments. CAD software offers powerful space planning tools that enable architects to optimize layouts, allocate space efficiently, and create living spaces that are both practical and aesthetically pleasing. By optimizing space utilization, CAD architectural design services contribute to the overall livability and marketability of the project.
7. Energy Efficiency and Sustainability: In an era characterized by growing environmental awareness, energy efficiency and sustainability have become paramount considerations in architectural design. CAD architectural design services incorporate sustainability principles into the design process, allowing architects to implement energy-efficient solutions, utilize eco-friendly materials, and optimize building performance. By prioritizing sustainability, multi-family housing projects can reduce their environmental footprint and appeal to eco-conscious tenants and investors.
8. Streamlined Documentation and Permitting: The documentation and permitting process can be complex and time-consuming, often posing significant challenges for architectural projects. CAD software simplifies this process by generating accurate documentation, including construction drawings, plans, and permit applications, with greater speed and efficiency. By automating repetitive tasks and ensuring compliance with regulatory standards, CAD architectural design services expedite the approval process and minimize delays.
Conclusion
CAD architectural design services play a pivotal role in enhancing the effectiveness of multi-family housing projects in 2024 and beyond. From precision planning and 3D visualization to energy efficiency, CAD technology offers a myriad of advantages that streamline workflows, foster collaboration, and elevate the quality of architectural design. By leveraging CAD architectural design services, architects and developers can navigate the complexities of multi-family housing projects with confidence, delivering innovative and sustainable living spaces that meet the needs of today’s communities.
Are you looking for a top-notch CAD outsourcing company in India? Your search ends here with ProtoTech Solutions. Our 100+ CAD designer and drafter expert team delivers innovative and precise designs tailored to your needs. Let us bring your visions to life efficiently and creatively.
CONTACT US TODAY!
#CAD Architectural Design Services#Architectural Design Services#Architectural Drafting Services#Architectural Drawings Services#CAD Design Services#CAD Drafting Services#CAD Services#CAD Outsorucing#CAD Outsourcing Company
1 note
·
View note
Text
6 Key Considerations When Choosing an BIM Service Provider

The rise of Building Information Modeling (BIM) represents nothing less than a revolution for the architectural, engineering, and construction industries, offering a dynamic, 3D model-based technology process that gives professionals the information and insight to more efficiently plan, design, construct, and manage building and infrastructure. In this increasingly competitive landscape, getting the right Architectural BIM services on your side to make the most of this powerful new technology becomes critical to the success of your project. Here are six key considerations to help you make an informed decision about the BIM service provider that's right for you.
1. Experience and Expertise
First and foremost is the experience of a BIM service provider. Look for a company with a demonstrable track record of success in delivering high-quality BIM projects similar to yours. Experience within your specific sector (residential, commercial, infrastructure, etc.) is especially worth noting because it means a BIM provider is more likely to appreciate the nuances and unique challenges of your domain. Also examine the provider’s level of expertise with BIM standards and protocols, as well as its proficiency with the latest BIM software and technologies.
2. Quality of Services
Do not sacrifice quality. Examine the BIM provider's quality control processes to ensure that they align with your project standards. This should include their approach to modeling accuracy, detail and adherence to international BIM standards such as ISO 19650. Ask for samples of their previous projects to assess the quality of their work. Good quality services will save you money in the long run, as they will reduce the need for rework and ensure that issues do not arise with the BIM model throughout the lifecycle of the project.
3. Collaboration and Communication
BIM is an inherently collaborative undertaking, involving stakeholders from across the project lifecycle. Your BIM services provider should be demonstrating a clear capacity to communicate and to take a collaborative approach. Look closely at their tools and processes for collaboration, particularly their use of cloud-based platforms that will allow BIM models to be shared, reviewed, and updated in real time by all the relevant players. Clear communication and an ability to collaborate will help to minimise errors and ensure that all parties are pulling in the same uniform direction through the project lifecycle.
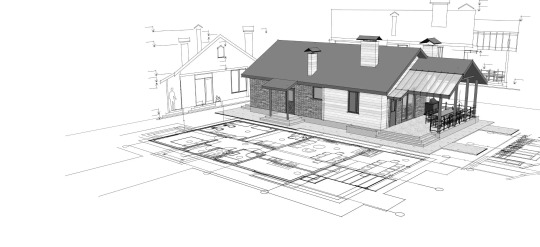
4. Customization and Flexibility
Each project has unique requirements, and a one-size-fits-all approach rarely suffices in BIM services. Look instead for a BIM provider, who understands the need for customization, adjusting their services to fit your project’s unique scale, complexity, and timeline. One option may not fit all, even in a single project, and a flexible BIM service provider can be a key partner as you navigate the challenges of your project.
5. Cost-Effectiveness
While price alone should not dictate your evaluation of BIM service providers, it is a critical factor. Look for transparent pricing models. Ensure that the quality and scope of the services being offered are commensurate with the cost. Beware of extremely low quotes that may indicate compromise in either. Instead, look for a BIM provider whose cost structures are clearly captured in their pricing model, and whose services will ultimately bring long-term value to a project.
6. Support and Training
Finally, remember to consider the level of support and training an architectural BIM service provider offers. This is especially important if your team is less experienced with BIM. A provider that offers extensive support and training can help your team become adept at understanding the BIM models and integrating BIM processes into your project workflows, crucial for overcoming technical challenges, and to ensuring your project benefits fully from BIM.
Conclusion
The choice of Scan to BIM Services Provider is a critical one that can significantly impact the success of your project. By considering the six key factors highlighted above - experience and expertise, quality of services, level of collaboration and communication, customization and flexibility, cost effectiveness, and level of support and training—you can select a BIM provider that meets your project's specific needs and enhances its overall outcome. With the right partner, BIM can realize its full potential, driving efficiency, innovation, and value across the lifecycle of your project.
#bim services provider#architectural bim services#architectural 3d modeling services#architectural rendering services#architectural drafting services#revit family creation#revit content creation
0 notes
Text

Introduction
In the world of architectural innovation, the process of bringing ideas to life begins with a sketch. At panoramcgi.com, our expert team specializes in architectural drafting services that serve as the foundation for your design dreams. In this blog, we delve into the transformative power of our drafting services and how they shape the future of architectural creations.
Turning Concepts into Concrete Plans
Architectural drafting services are the bridge between imagination and realization. With panoramcgi.com's drafting expertise, your conceptual ideas take on tangible form. Our team meticulously translates your visions into detailed drawings, ensuring that every line, angle, and measurement is accurately represented. These drafts lay the groundwork for the construction process, guiding builders, contractors, and craftsmen towards the creation of your architectural masterpiece.
Precision in Every Detail
Precision is paramount in architecture, and our drafting services prioritize accuracy in every detail. From floor plans and elevations to intricate design elements, panoramcgi.com's architectural drafting services capture the essence of your vision with meticulous precision. Our drafts provide a comprehensive overview of the project, guiding each phase with a level of detail that ensures a seamless transition from concept to reality.
Enhancing Communication and Collaboration
Architectural drafting services foster effective communication and collaboration among all stakeholders. Our drafts serve as a visual language that transcends technical jargon, allowing designers, clients, and builders to engage in meaningful discussions. Through these drafts, design intent, spatial arrangements, and material choices are clearly conveyed, creating a collaborative environment where everyone's input is valued and integrated.
Enabling Informed Decision-Making
In the world of architectural design, informed decisions are key to the success of a project. panoramcgi.com's architectural drafting services empower you to make choices with confidence. Our drafts provide a comprehensive view of the design, enabling you to assess layout, flow, and functionality. By visualizing the project in its entirety, you can identify potential challenges, explore design alternatives, and ensure that the final outcome aligns with your vision.

Efficiency in the Design Process
Efficiency is at the core of architectural drafting services. With panoramcgi.com's drafts, the design process becomes streamlined and optimized. Builders and contractors have a clear roadmap to follow, eliminating confusion and reducing the likelihood of errors during construction. This efficiency translates to time and cost savings, ensuring that your project progresses smoothly and stays on track.
A Solid Foundation for Creativity
While architectural drafting services provide a structured framework, they also serve as a solid foundation for creativity. Our drafts provide the essential framework upon which innovative design concepts can flourish. The balance between precision and creativity is a hallmark of panoramcgi.com's architectural drafting services, ensuring that your unique vision is upheld while maintaining the technical integrity of the project.
Transcending Boundaries with Technology
In the digital age, architectural drafting has evolved through advanced technology. panoramcgi.com leverages cutting-edge software and tools to create drafts that transcend traditional boundaries. Our drafts come to life with 3D modeling, allowing you to virtually explore and experience the space before construction begins. This immersive approach enhances your understanding of the design, making it easier to visualize the end result and make informed decisions.
Conclusion
At panoramcgi.com, architectural drafting services are more than just technical drawings; they are the blueprint for turning your design dreams into reality. With precision, collaboration, and innovative technology, our drafting services lay the foundation upon which architectural marvels are built. From enhancing communication among stakeholders to enabling informed decisions and streamlining the design process, our drafts serve as the guiding force that propels your vision forward. With panoramcgi.com's architectural drafting services, the future of architecture is sketched with precision, creativity, and a commitment to excellence.
Blog source: https://panoramcgi.wordpress.com/2023/08/21/sketching-the-future-transforming-designs-with-panoramcgi-coms-drafting-services/
0 notes