#architectural history
Text
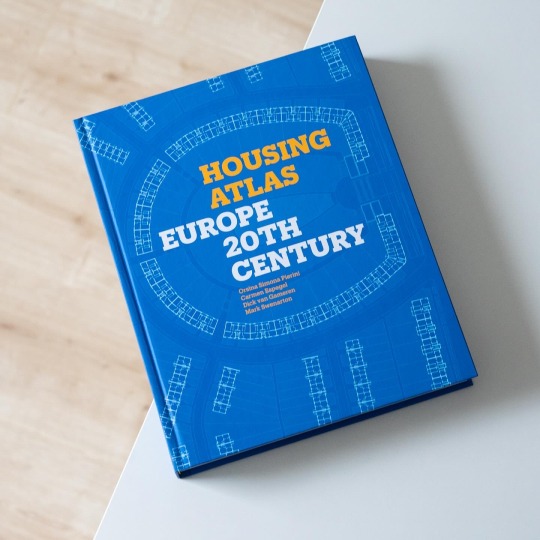

A hundred years ago the question of housing was as pressing as it is today: in view of the unbroken influx of people into the metropolitan areas housing construction is an issue cities, planners and architects intensely struggle with, especially because land costs and thus rents are constantly increasing as well. But the development of housing also is a story of innovation, imagination and progress: not so much in terms of extravaganza but in terms of models that others can build upon. This genealogy, at least in terms of Europe, has been comprehensively processed by Orsina Simona Pierini, Carmen Espegel, Dick van Gameren and Mark Swenarton in their weighty „Housing Atlas: Europe - 20th Century“, published late last year by Lund Humohries. In chronological order the atlas covers 87 projects ranging from Parker and Unwin’s Hampstead Garden Suburb in London to Herzog & De Meuron’s Rue des Suisses in Paris with each project being documented in a uniform set of plans and comprehensive illustrations. The dossiers are further contextualized by four essays penned by each of the contributing authors that address a wide range of topics related to housing in 20th century Europe, e.g. the relationship between the public and the private, the increasingly un-contextual designs of the postwar decades or the translation of past insights into new projects. To these more detailed essays Mark Swenarton provides a bracket by recounting the history of housing and by establishing a sequence of developments that facilitate the understanding of the projects featured.
With the present atlas the authors have written nothing less than a reference work on 20th century European housing: by establishing a canon of exemplary projects and supplementing them with excellent plan material the book qualifies for any professional’s library as a go-to source for inspirational housing designs. Highly recommended!
24 notes
·
View notes
Text
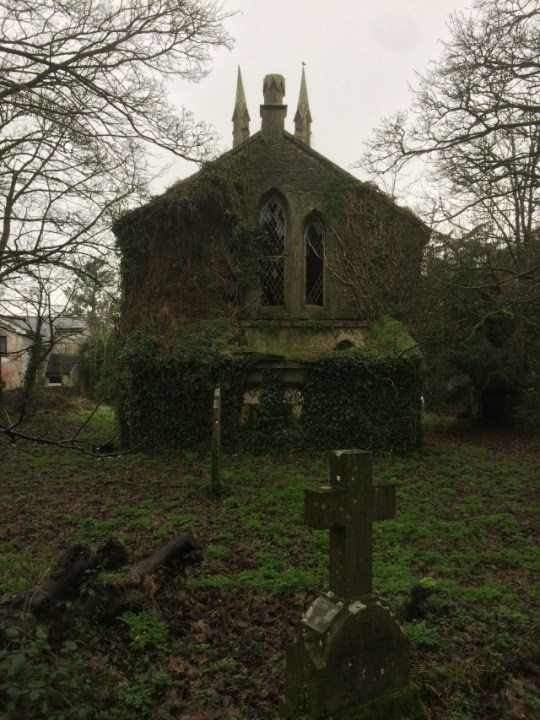
ℭ𝔯𝔦𝔰𝔦𝔰 𝔞𝔫𝔡 𝔇𝔢𝔠𝔩𝔦𝔫𝔢
📷 𝔱𝔥𝔢𝔦𝔯𝔦𝔰𝔥𝔞𝔢𝔰𝔱𝔥𝔢𝔱𝔢
#Architectural History#Galway#Heritage at Risk#Historic Ruins#Irish Church#County Galway#Historic Interiors#Old Church#Ruins.#Ballymoe#chapel#cross#cemetery#ruins#ruin#goth aesthetic#gothic aesthetic
584 notes
·
View notes
Text
Favorite Historical Architectural Styles
Since I've done my favorite historical fashions, I thought it would be fun to do historical architectural styles too. I want to write more about architecture too, but I've started thinking should I do a separate blog for architecture and architectural history or should I just do it all here? I think it would be better in a way that I wouldn't have to worry if anything I want to write is too far from the actual topic of the blog, but then again, there is a lot of overlap, especially when it comes to Arts and Crafts movement (which I'm currently writing my thesis about and which I definitely will talk a lot about), and also I would have to manage yet another blog.
Anyway, I'll again do this from oldest to newest. I will limit myself to western styles (except when we get to Modernism all styles are very international), even though there's a lot of non-western styles I enjoy, but it's what I know most about.
Perpendicular Gothic

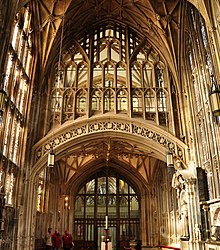
I love Gothic architecture in general and the several first entries will be my favorite sub-styles of it. I love the the way Gothic Cathedrals try and so often succeed to feel like forests. I love how the structural elements are used to create the aesthetic. I love the organic visual elements. I love that it's such a unique style in Western architecture. And I love the amazing craftsmanship that went into it.
I'm particularly a fan of English Gothic because of it's insanely beautiful and complex ribbed vaults. From English Gothic my favorite though is the Perpendicular style, which was basically the English late Gothic. It's characteristics can be seen in the second pic. It has the stretched arch and the very flowing and organic traceries. I do include here the rest of English Gothic too, since even though the Perpendicular style is my favorite of them, all if it is still one of my Gothic favorites.
German Late Gothic
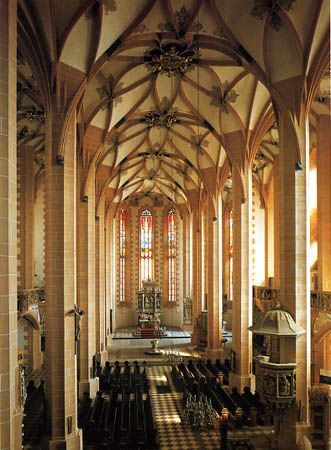
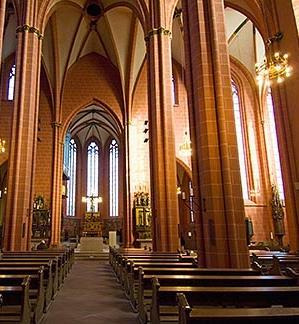
As it's becoming clear I love Late Gothic architecture in general the most, and in the geographical axis I also love German Gothic. Early and High Gothic were mainly divided into French and English styles and the French style dominated in the continent, just being altered a little to the local building traditions outside of France, but during late Gothic it diverged much more strongly into different styles.
German Gothic also has beautiful complex faulting (though less insane than English) and it also has that same pursuit of massive height French Gothic has. Those combined with that Late Gothic's more streamlined flowing and organic aesthetic, some of the German Late Gothic cathedrals really sell that feeling of standing in a forest.
Finnish "Gothic"

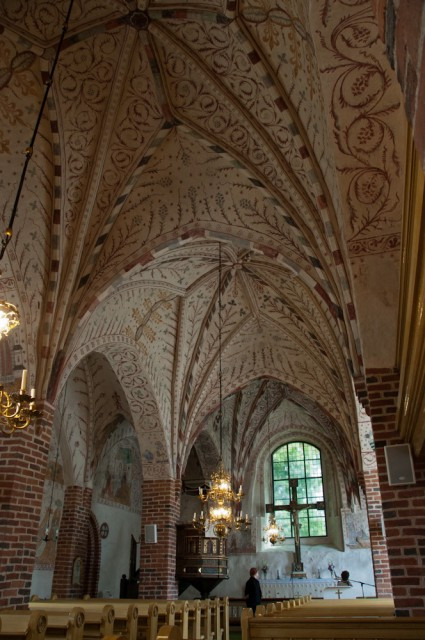
I have a soft spot for the Finnish Medieval stone churches, which are not nearly as sophisticated or detailed as the other European counterparts, but still made with beautiful craftsmanship and they have some cool own features. It's very far from the European Gothic traditions, as you can see, but that's still the influence, hence Gothic in scare quotes. I love the simple outward appearance with the exposed thick stone walls, the details of the gable that worked as the calling card for the building master and the very steep roof. Like everywhere at the time, the roof in these has wooden structure, which is frankly super cool. It was not a simple engineering problem to make a roof that steep and massive at the time, but the structure works so well there's 600 year old roofs with the original logs still working perfectly well. I also really love the original medieval murals in them, which were painted over during the Reformation (you can't have color in a Lutheran church damn it), but thankfully some of them have been restored from under the paint.
Finnish "Renaissance" Log Churches


Renaissance also didn't land in Finland similarly as it did rest of the Europe. When Renaissance was going on in Europe, they still were building those "Gothic" churches here. These log churches were based on Scandinavian version of the Renaissance church, but they didn't really look like Renaissance churches, and were kinda it's own thing continuing a lot of the aesthetics from those Gothic churches. This is a highly specific style, but I just think they are so cool and pretty? Like they really made a CUPOLA out of log.
Arts and Crafts Movement


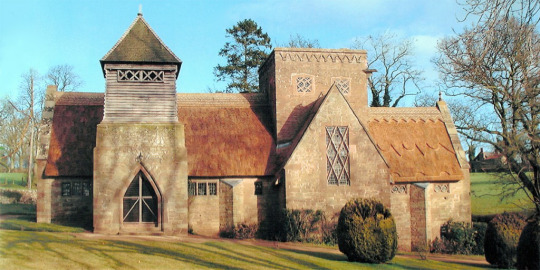
Arts and Crafts Movement didn't have exactly a style, rather a design philosophy that was more important than specific style. There's of course a lot of stylistic similarities in the works of the different members of the Movement, because they had overlapping sources of inspiration and were influenced by each other, so we can think of it as a style. I could, have and will talk about them for hours, but briefly now: It was a moment in latter half of the 19th century and early 20th century and their goals were reviving craftsmanship skills and professions, socialism, opposing industrialism and abolishing the hierarchy between fine arts and applied arts. They were very much influenced by Medievalism and Gothic art and architecture, though unlike Gothic Revivalist, they took more from the guiding principles than the aesthetics. They basically started Modernism and lay ground to all the Modernist architecture's main principles, like form follows function.
Art Nouveau


Art Nouveau was directly influenced by the Arts and Crafts Movement and was the first mainstream Modernist style. I especially love the more toned down Finnish Art Nouveau, or Jugend as it's called here, but I do love the style more broadly too. I'm not that into those almost Baroque style versions of it though, with barely any straight lines. I love the round doors, the stylized floral patterns and the use of light.
Organic architecture
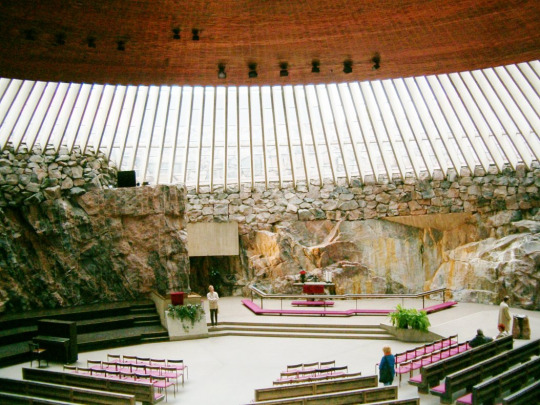


This has to be my favorite modernist/post-modernist (?) style. It's direct successor of Arts and Crafts movement and it's also more of a design principle than a unified style. There is some stylistic similarities, but it is stylistically very diverse philosophy. It was most prominent during the 20th century, but it always stayed in the sidelines, though there are still architects who might be considered practicing organic architecture. Organic architecture is all about living in harmony with nature, taking inspiration from it, designing the building to fit the building spot and the surroundings, extra care taken in to preserve the nature already there, and using local natural materials when possible. My favorite architects are Raili and Reima Pietilä, who were most prominent organic architects in Finland. (I almost moved into apartment designed by them, but it was in pretty bad condition, so it wouldn't have unfortunately been worth the price.)
Brutalism


I know it's not for everyone and it's not easy to make it work but when it works, it really does. It was born in 1950s during the reconstruction era. Brutalism is not just concrete though. The point is to show the raw materials and the structural elements. Technically a lot of Gothic and Arts and Crafts architecture is then brutalist. Timber frame architecture? Also brutalist. I'm only half joking, of course the style itself is also very bare and, well, brutal, but I love it for the same reasons. I really love bare textures of materials and exposing the materials of the structural elements. And I do actually really like the texture of concrete. Though I will say concrete is destroying our world and we should use it as little as possible. But we should also protect old buildings and keep using them rather than built new ones, so I feel fine admiring the old brutalist buildings. The best brutalist buildings combine materials very intentionally and make works of art with the light.
Bonus - Favorite contemporary architecture: Traditional methods


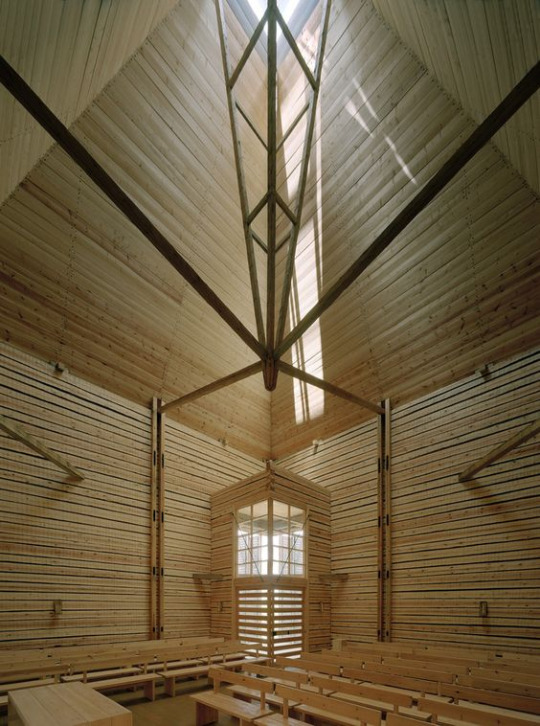
As we're living in the post-modern times, there's not really unified and specifiable styles or architectural ideologies anymore. They all kinda flow into each other and architects don't organize themselves into clear groups based on style and design philosophy. So it's hard to put into words the style I like in contemporary architecture. There's been growing interest in studying traditional structures and methods, learn from their sustainability and incorporate them into contemporary architecture. They are techniques that have been developed through trial and error on the span of centuries, so we really don't have to reinvent the wheel here. Traditional methods of a given area have also been developed for that area and it's climate, from the materials available there, so they also push us to use local materials. Typically these traditional structures are very simple, often made from solid material, which makes them easier to built without construction error (a huge problem in modern structures), and easier to fix and maintain, when inevitably there is issues. Also they are beautiful, definitely more so that steel and glass. I love solid brick structures, log structures, timber frames, natural stone, rammed earth and all of them, especially when these beautiful materials are left bare.
#architecture#architectural history#historical architecture#history#art history#modern architecture#gothic architecture#brutalism#arts and crafts movement#art nouveau
533 notes
·
View notes
Text
Im a sims builder with a deep love for architecture and architectural history and advocate irl for conservation of buildings and new buildings in traditional styles. I’m fortunate to have over my lifetime, developed a deep and broad knowledge of architecture, architectural history and composition for which I’m doing this post. Many who know me know that I possess a strong knowledge of the classical language and architecture in general that I espouse in the medium of the sims and many ask how I’m so good and I can say three things.
1. I’m neurodivergent af so I’ve absorbed throughout my life a back catalogue of buildings floorplans and other things through my gift of my photographic memory.
2. Lockdown as we all know Covid happened and during that time. I discovered the Institute Of Classical Architecture & Art a institution that advocates the validity and relevance of classicism in the 21st century.
3. Also I can visualise floorplans and renovation discussions in my head so that helps
I used the ICAA to teach myself formal classical discipline before I get corrupted by the modernist university curriculum and it has significantly helped in making me the builder I am today.
Links:
https://youtube.com/playlist?list=PLtrIcnCueA9_ko1KOUV4Xlb66R9ZGrN6G
https://youtube.com/playlist?list=PLtrIcnCueA9_NSFBBkEYSPf0_9ypLTx1x
https://www.classicist.org/
Here is a set of slides with the common styles of residential architecture and some of these styles do overlap into commercial and institutional architecture as well. @sarahsimmerxo @cowplant-snacks
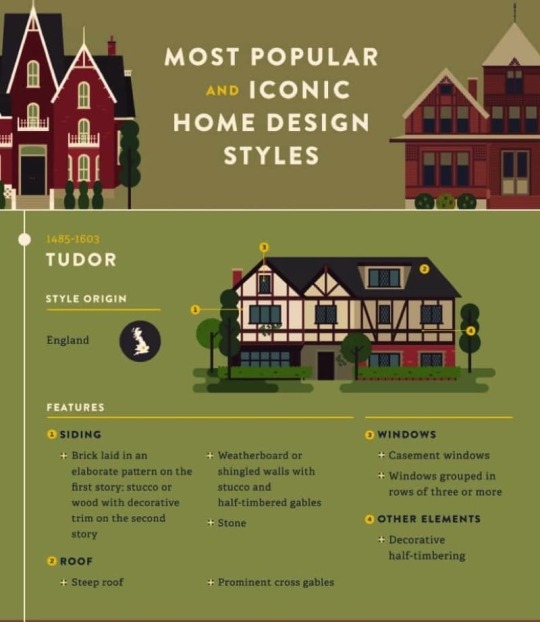


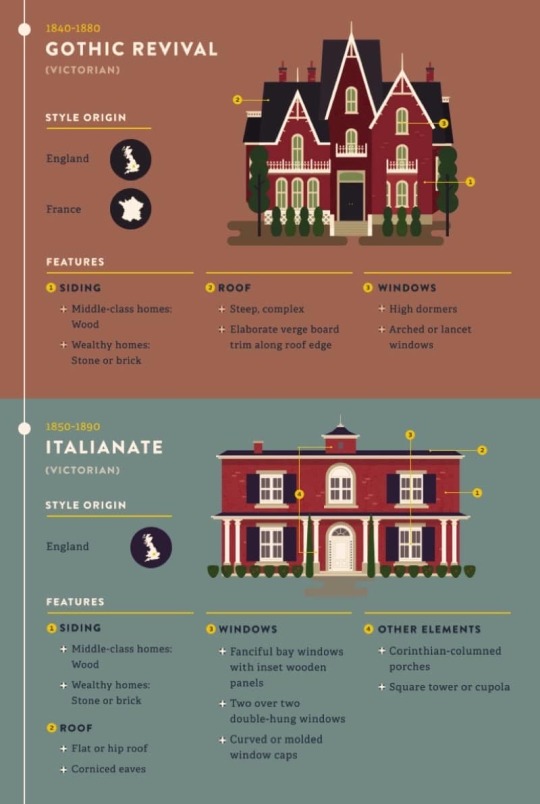

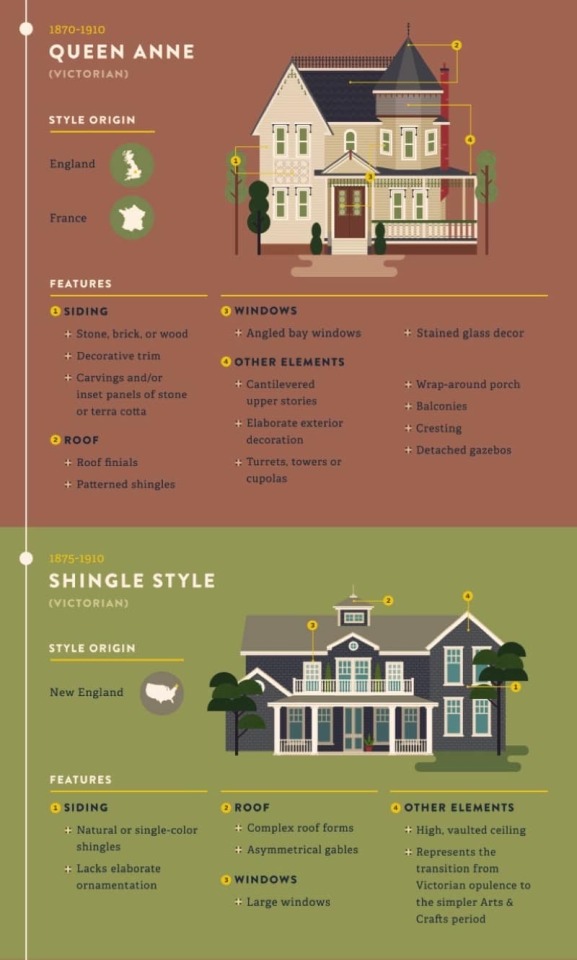


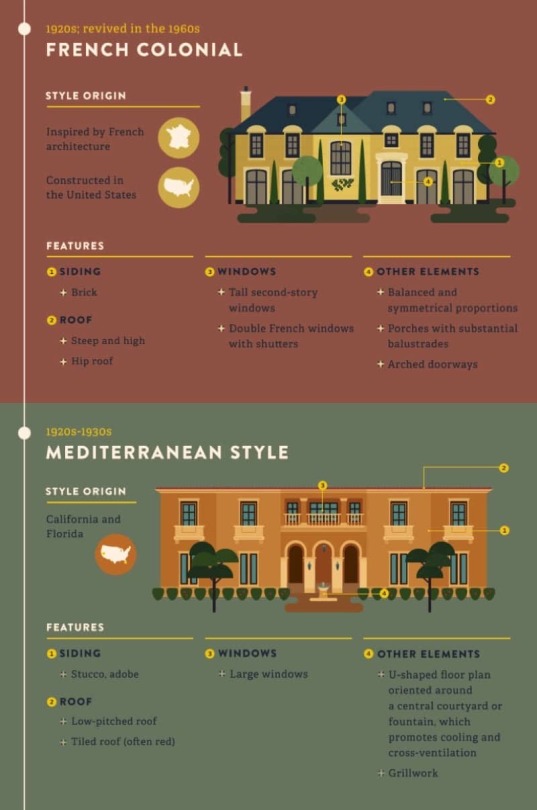
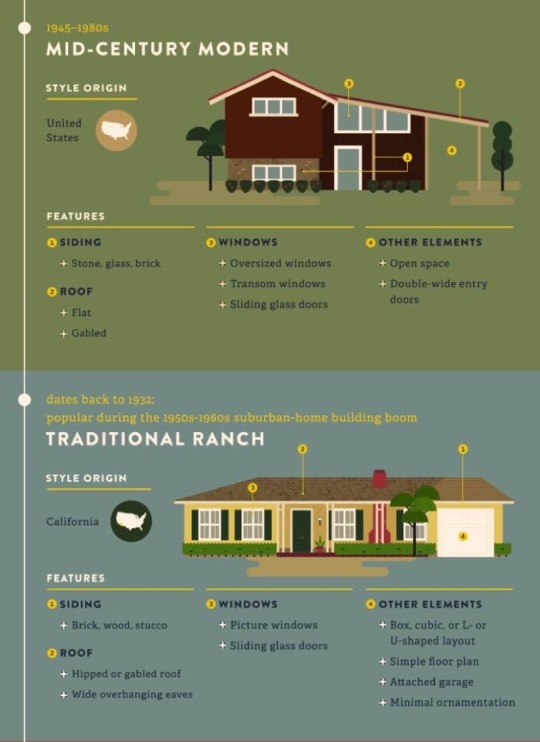


24 notes
·
View notes
Text
I was reading some articles about the relatively recent creation of heritage listing for 20th century Chinese architecture, written by Chinese and white authors, and they just read as so colonial and cringe I actually wanted to cry. To prevent me from bursting into tears I produced a small rant.
One of the articles argued that architecture of the early PRC was inherently political because of the communist regime, but I immediately sensed something was off as the author did not pass a single comment about how most if not all architectural discourse and design during the Republican era was informed by Western colonialism, from the adoption of Western historicism and classicism, later a general desire to appear modern (whatever “modern” meant) to physical buildings being built by white architects or commissioned by white patrons for colonial purposes (e.g. missionary work). The authors acknowledged that those styles were “Western” and “foreign”, but no mention of the colonial is made. It’s like the authors recognized that something not indigenous to China was taking place, but failed to reflect on where that came from or the power dynamics it contained. I find it strange that they consider Chinese communism unnatural and something to be marked and taken note of, but Western colonialism is just a part of natural human order, and Western architecture built on Chinese soil is somehow inherently justified and apolitical.
Obviously I am not arguing that no foreign architecture could ever be erected on Chinese soil, quite the contrary, I would like to see more discourse that doesn’t falsely equate “foreign” with “Western”, and doesn’t shy away from identifying colonialism. I would love to read about contributions to Chinese architectural heritage made by non white and non Western architects, where and if they existed.
I am aware that structural racism in architectural theory is not a problem unique to Chinese academia, it is a core problem in Western architectural history itself. Many architectural historians take the term “modern” to mean “good” and “progressive” for granted, casting aside the mountain of evidence that shows early modernist theorists to be firm believers in racial science and racial hierarchies. (Viollet le Duc was close to Gobineau, a founding figure of scientific racism, and Adolf Loos famously argued that ornament was unacceptable for Western architecture because it belonged to peoples from a more “primitive” stage of evolution, like Papuans who tattooed their bodies) It would be an interesting discussion to have to see how this Eurocentric, white supremacist theoretical framework was transposed onto Chinese architects, how they negotiated their status as simultaneously colonized subjects and frequent participators in white supremacy themselves. Well, I guess that’s too much to expect from these particular authors.
One of the authors (not Chinese, for reference) claimed that the creation of this listing was of particular importance to China because we are a country that always wants to rewrite our own history. Aside from the implication that Western countries somehow do not manipulate their architectural histories to suit various purposes being honestly insulting to historians who analyze Western architectural history critically to expose structures of power, it is obvious to me that this comes from a tradition of anti-CCP discourse that reads like NPC dialogues, about an Orwellian society that manipulates its history blabla. History always bears the mark of whoever wrote it, you’re free to argue with their intentions but to pretend like only Chinese historians are politically charged sounds dubious and racist. My problem is not whether this is “true” or not, but rather how the author (and most other people when thinking of China) immediately starts to use this language like a knee jerk reaction. There are certain concepts about China that are intelligible in mainstream Western media and some that are not, and censorship and historical revisionism are two very intelligible ones, so no wonder the author automatically resorted to mentioning them. Their reactions says more about their preordained ideas about China than about China itself. Even though the author phrased it in a way that sounded like encouraging Chinese people to come to terms with history, their article was obviously not intended for a Chinese audience, so it had more power in conditioning English speaking Western readers on how to think about China.
The same author also used the term “cultural treasures” to describe Chinese architectural heritage, which sounded extremely patronizing as “treasure” implies something to be taken, waiting to be pillaged, something that exists outside of history. They could have just said architectural heritage, but that would make Chinese people sound too professional wouldn’t it?
All of the articles abuse the terms “traditional” and “ancient” in describing forms and aesthetics considered Chinese at the time, in contrast to Western classical or modernist features. I find the unironic employment of these terms extremely problematic, as the history and reality of Chinese architecture is simply too vast and complex to be reduced to a unifying style——similar to fashion history. Not to mention what they described as “traditional” or “ancient” would be more appropriately termed “historical”, “historicist” or “classical”. With that said, these terms do have some use as that was genuinely how many Chinese architects of the 20th century saw historical Chinese architecture, as an eternal, never changing mode containing some sort of national essence (which was a concept popularized by 19th century Western theorists mind you). I fully support the use of “traditional” and “ancient” with quotation marks, as it acknowledges that these terms were used by people who believed they had validity and acted in certain ways because of it, but also acknowledges that they are, in hindsight, not actually meaningful terms. The fact that the authors of the articles I read did not put them in quotation marks means they reiterated them rather than engaged with them critically.
Yeah no my vacation forays into architectural history are going well😅
534 notes
·
View notes
Text

The Dome of the Rock is one of the most beautiful and historically important landmarks in Palestine!
🇵🇸💛🇵🇸
🇵🇸💙🇵🇸
#history#al aqsa#dome of the rock#jerusalem#palestine#architectural history#middle east#islam#landmarks#medieval#palestinian history#abrahamic religions#Islamic golden age#prophet muhammad#islamic history#free palestine#wonders of the world#medieval history#architecture#holy sites#historical landmarks#nickys facts
28 notes
·
View notes
Text
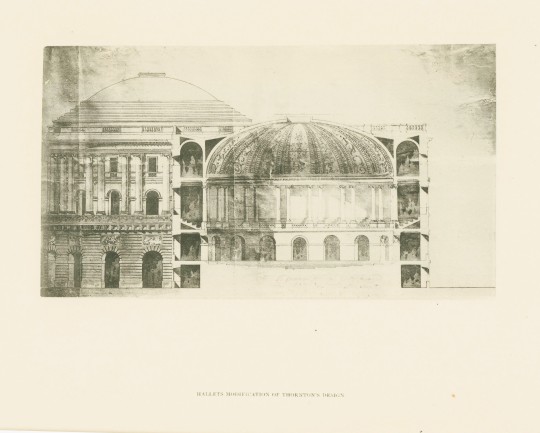
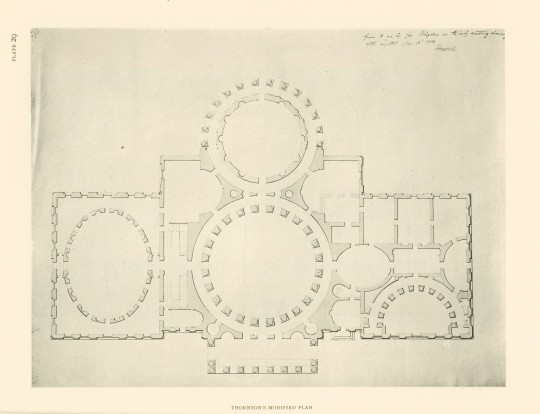
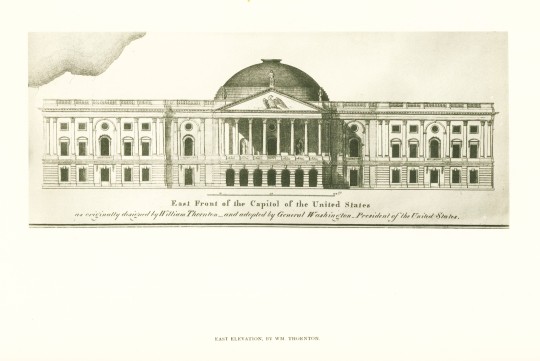
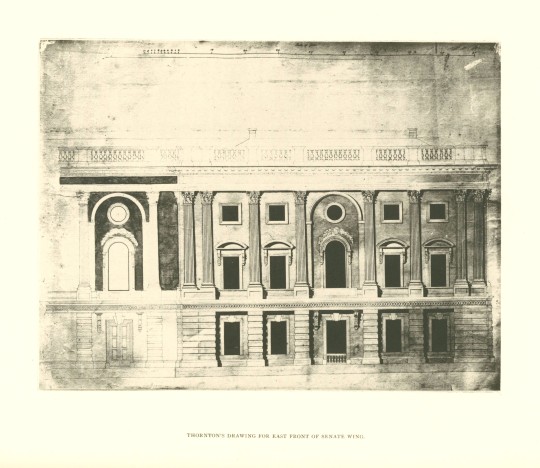
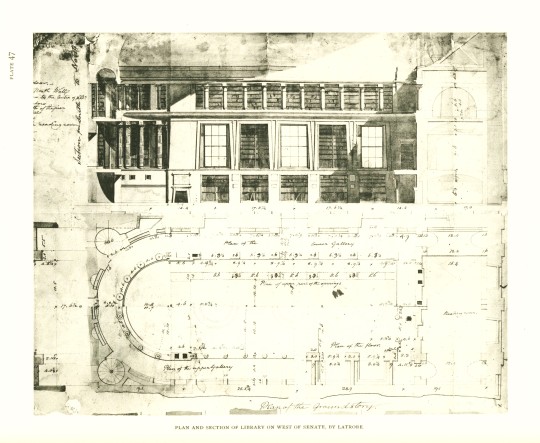
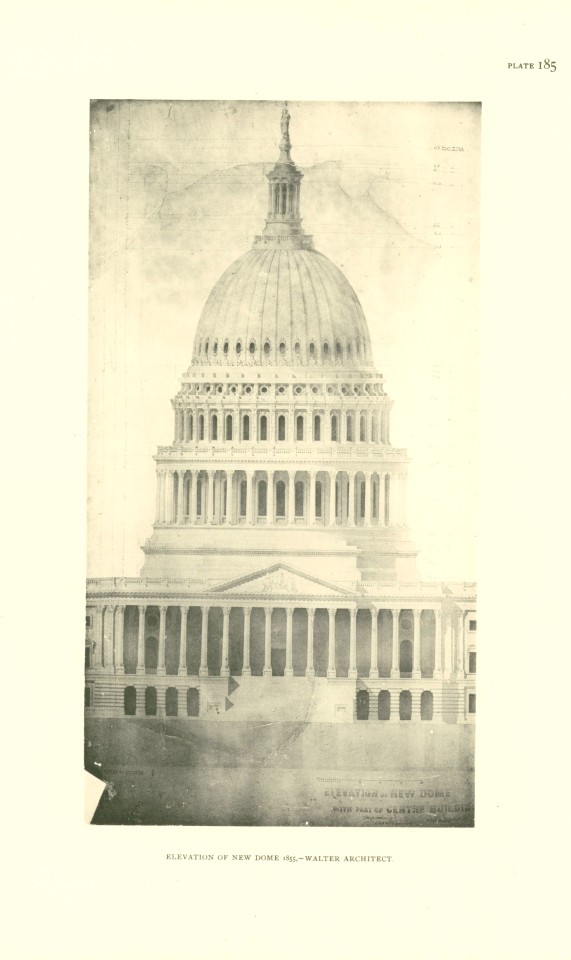
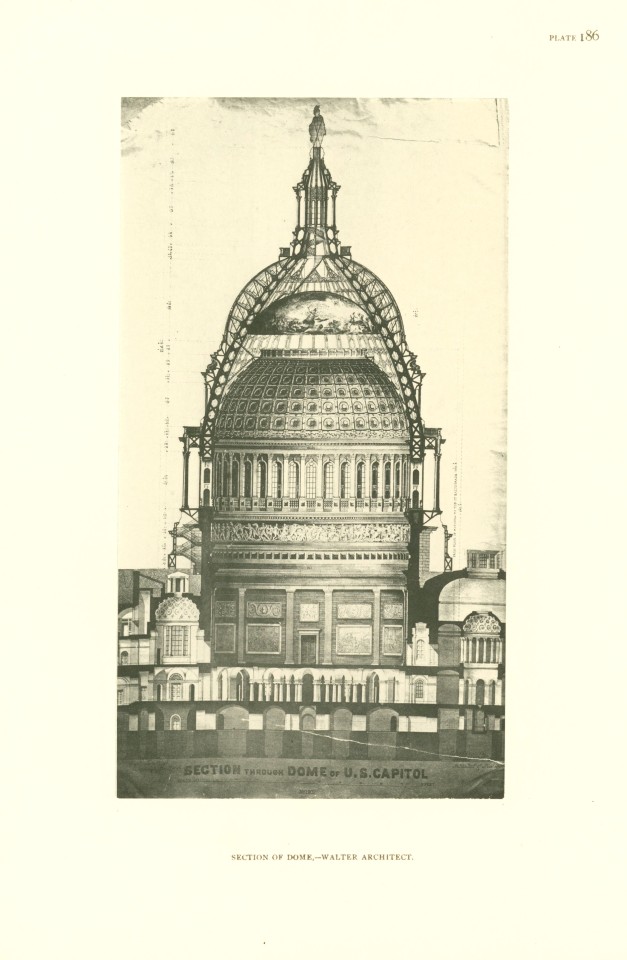
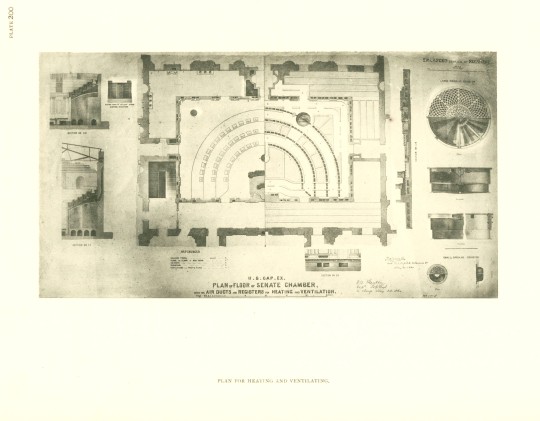
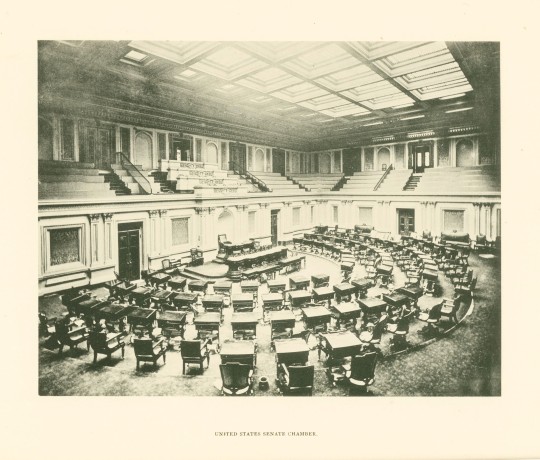
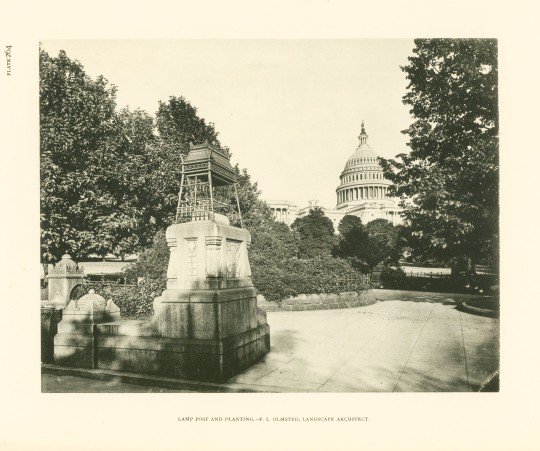
Milestone Monday
On this day, September 18, in 1793, George Washington laid the cornerstone of the United States Capitol Building. He was aided by eight Freemasons dressed in full masonic regalia marking the beginning of a period of construction that lasted seven years and the dawning of the growth of the nation. In 1792, Thomas Jefferson put out a call for architectural design submissions for the Capitol Building and was won over by a late entry from amateur architect William Thornton. Thornton’s design was officially approved in April of 1793, with the caveat that French architect Stephen Hallet would review and modify his plans as needed.
Architect Glenn Brown (1854-1932) explored the history and design of the Capitol Building in his book History of the United States Capitol, published in two volumes by the Government Publishing Office from 1900-1903. For a decade, Brown worked with numerous institutions and organizations to gather plans, illustrations, and the history of the building through architecture and interior design. He highlights that the importance of the building’s merit is not just in its construction and completeness, but its aspirations. Historian Charles Moore, secretary to Michigan Senator James McMillan, writes in the introduction, “[T]he Capitol is not a creation, but a growth, and its highest value lies in the fact that it never was, and it never will be, finished.”
View other Milestone Monday posts.
– Jenna, Special Collections Graduate Intern
#milestone monday#united states capitol building#capitol building#william thornton#Stephen Hallet#glenn brown#history of the united states capitol#Charles Moore#architecture#architectural history
22 notes
·
View notes
Text
A Double Anniversary
This month marks two anniversaries, one of which is that the Irish Aesthete now turns eleven, having made his first appearance on the internet in September 2012. But the month also commemorates an older anniversary: the fortieth anniversary of the Irish Aesthete’s first job, as resident curator of the Damer House in Roscrea, County Tipperary.* The house has a complex history, made more so by the…
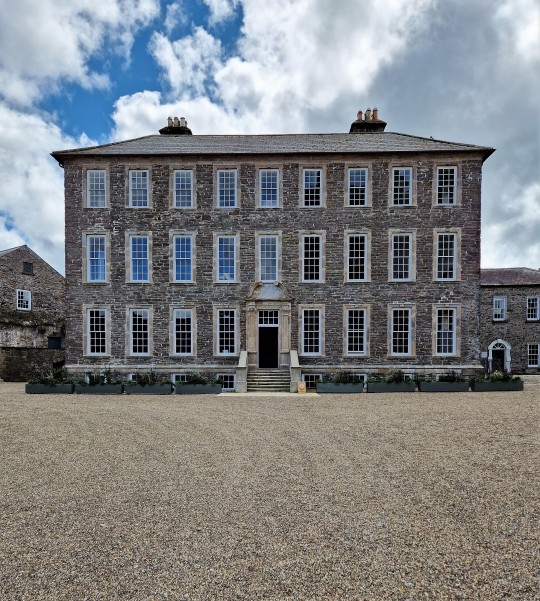
View On WordPress
#Architectural History#County Tipperary#Damer House#Georgian Architecture#Historic Interiors#Stately Home
21 notes
·
View notes
Text


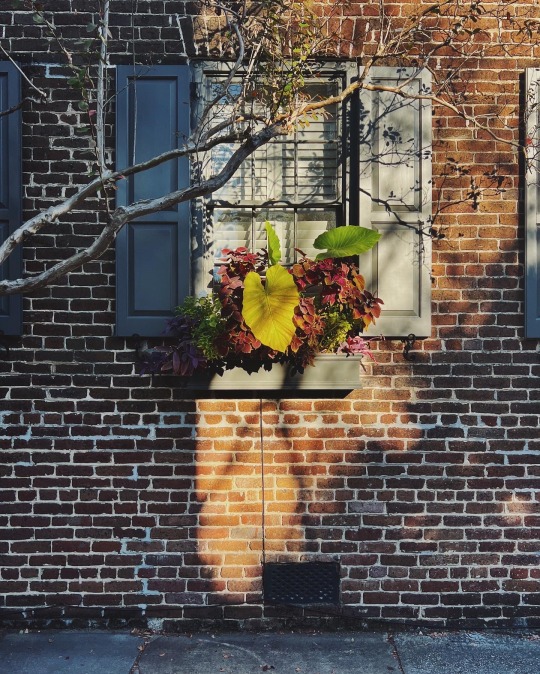
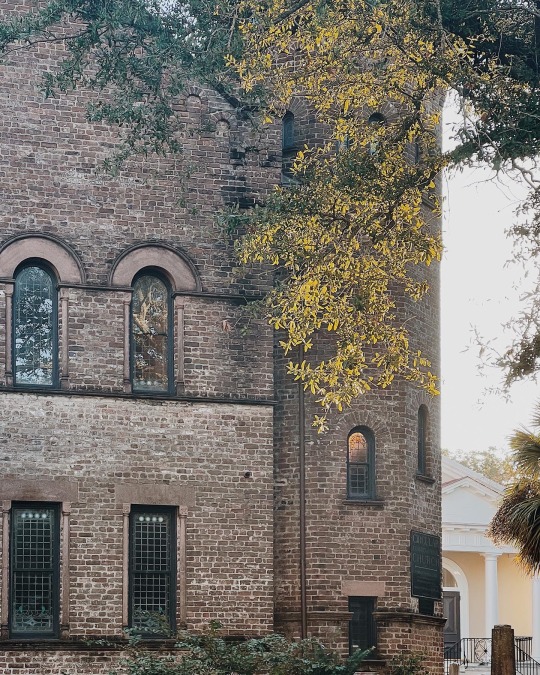
autumn light & shadow in Charleston, South Carolina xx
#mine#charleston#south carolina#architecture#travel#my photos#old city#historic district#architectural history#dark academia aesthetic#light academia#dark academia#romantic aesthetic#romantic academia#queue
8 notes
·
View notes
Text
11 notes
·
View notes
Text
I’ve started to migrate over to tumblr from twitter, just in case 😔 I’ve made a good tl and algorithm over there and need to make one here. So here’s a bit about me!
I’m 23, she/her/hers, ✡️🇮🇪🇮🇹, American, demisexual bisexual
I’m a MA student studying architectural history at a uni in the UK
I received my BA in Historic Preservation and Jewish Studies
I write fanfic but I also love writing about non-fiction topics
I’ll tag my interests below, so if you see this on your feed, chances are we have something in common! ☺️
I’d like to keep my moots 18+, not necessarily because of sexual themes, but I do talk about other stuff a lot.

#architecture#architectural history#charleston#dark academia#our flag means death#ofmd#good omens#heartstopper#Disney#jewish#jewish history#Judaism#writing#poetry#fanfic#witches#witchcraft#classic rock#puppies#dogs#animals#bbc sherlock#sherlock holmes#true crime#London#britain#harry potter#severus snape#luna lovegood#period dramas
56 notes
·
View notes
Text
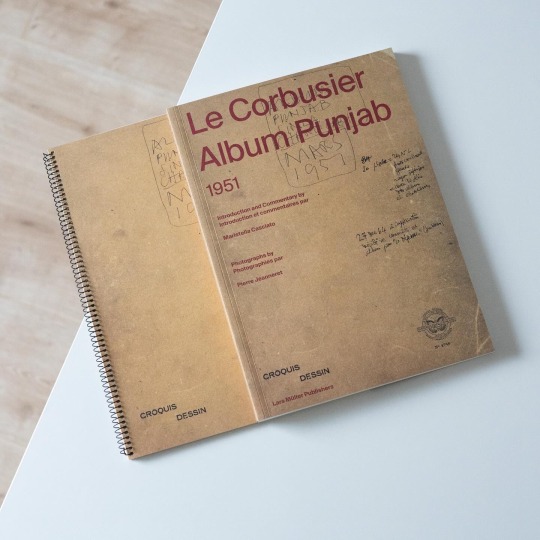

In 1951 Le Corbusier embarked on his „aventure indienne��, his Indian adventure, to design and build Chandigarh, the new capital of the Punjab. On February 20 he boarded a flight to Bombay together with his cousin Pierre Jeanneret and on February 23 the two met up with the players to be involved in the project: Maxwell Fry, engineer P.L. Varma as well as government official P.N. Thapar. At the time of their arrival at the designated site of the future capital it was a wide plain dotted with numerous villages and lush vegetation. On the same day Le Corbusier began writing and drawing in his so-called „Album Punjab“, a notebook he would continue to fill until March 11 and which today represents a unique source to the events, ideas and impressions preceding the design and construction of Chandigarh.
The „Album Punjab“ has recently been published for the first time as a facsimile by Lars Müller Publishers and is accompanied by a volume written by Maristella Casciato providing additional context to LC’s commission, unpublished photographs taken by Pierre Jeanneret during the trip and a day-by-day synopsis of the notebook.
Already the first entry tells of Corbusier’s deep interest in the existing landscape and villages, their scale and density as well as the daily life going on. At the same time he also began to search for solutions regarding water supply, spatial approaches to climate control and air circulation in residential buildings as well as he sketched a road system for the future capital and its capitol complex. Consecutively Le Corbusier elaborated these initial impressions and sketches and delved into the local architecture, the spatial organization of traditional houses and already drew planimetric arrangements of low-cost housing units. In terms of the overall urban planning LC harked back to the Pilot Plan he developed for Bogotá together with José Luis Sert. A pressing issue that also came up during the trip were construction costs and the high cost of wood which made the use of concrete even more appealing.
In view of the far-reaching insights the book provides it is an important addition to the literature on Le Corbusier and highly recommended!
#le corbusier#chandigarh#architectural drawings#architecture book#architectural history#book#modern architecture#lars müller publishers
55 notes
·
View notes
Text
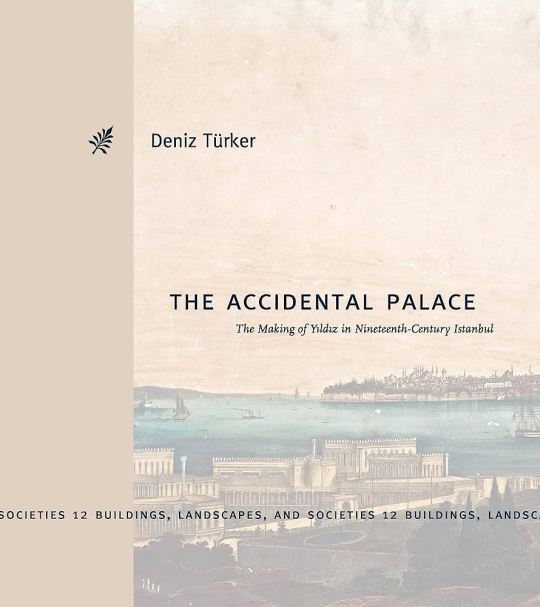
“The Accidental Palace offers an erudite analysis of the nexus of artistic activity represented by Yıldız Palace. It is one of the first English-language works of art or architectural history of the late Ottoman world that does not frame its importance through the prism of orientalism. Deniz Türker engages in a stealthy refutation of Eurocentric frameworks for late Ottoman visual synthesis by doing the archival work that allows the myriad actors involved—patrons, gardeners, builders, diplomats, and more—to materialize their own artistic autonomy, resulting in a truly fresh look at artistic agency.”
6 notes
·
View notes
Text
Dress History Corner Navigation
Welcome to the corner of the interned where I nerd about (mostly) Western dress history! This is the post I will update with all my more structured and researched articles. I have the same navigation on my blog, but it's only for the browser so I figured it would be useful to have navigation that work for the app too.
Some basics
An Introductory Timeline Of Western Women's Fashion
How I do my research into dress history
Dress History
Lacing in Western Fashion History
Dress Etiquette Thorough Western History
When Did It Become Acceptable For Western Women To Wear Pants?
When Did Skirts Stop Being Acceptable For Western Men To Wear?
Is Lingerie Going Backwards - A Rebuttal
The history of showing your boobs for fashion
Victorian Era
A summary of different kinds of corsets
Historical Finnish Clothing of Modern Period
Victorian Dress For Every Occasion - 1890s Edition
1890s Day Dresses
American Civil War era (1861-65) ball gown
Regency
Debunking the common narrative about Beau Brummel - The whole modern men's fashion is not the fault of One Guy
Gender non-conforming Regency styles
18th century
The Colonial History of How Cotton Became the Most Important Fabric
Mantua And It's Variants
Northern Italian countryside fashion in late 18th century.
Working Class Clothing In Late 18th Century France
Early Modern Era
Deep Dive into 15th and 16th Century Working Class Fashion in Western Europe
Medieval Era
Late 14th to Early 15th Century Bohemian and German Men's Fashion
Construction of Men's Hose
Codpiece
Construction of the French hood
Iron Age
Viking and Crusader Age Finnish men's dress
Historical Sewing
Sewing Medieval Bathhouse Dress
Historical Costuming
History of the Fantasy Corset
Met Gala 2022 Costume Commentary
Pride and Prejudice 2005 Costume Analysis
Ranking Men's Costumes in Renaissance Period Dramas - Part I: The Bad
Ranking Men's Costumes in Renaissance Period Dramas - Part II: The Good
Textiles
Hemp's properties
Sustainability
How to see through the greenwashing propaganda of the fashion industry - Case study 1: Shein
The Real Cost of the Fashion Industry
Architectural History
History of Sauna and Steam Baths
Historical Queer Figures
Julie d'Aubigny
History
Palestinian History Between Great Powers
European History Is Not White
Tag Navigation
#answers
#resources
Primary sources
#primary sources
#extant garment
#photograph
#painting
#illustration
#fashion plate
Pinterest Boards
Victorian Fashion
#i actually don't currently have the exact same navigation on the blog but i will once i get around updating it lol#fashion history#dress history#history#historical sewing#historical costuming#textiles#textile history#architectural history#architecture#historical resources#navigation#nav
211 notes
·
View notes
Text

tomb pediment
Han Dynasty
8 notes
·
View notes
Photo

On Thiw Day in New York City History January 18, 1964: The plans for the Twin Towers of the World Trade Center are unveiled. David Rockefeller spearheaded the project to revitalize Lower West Side of Manhattan also known as Radio Row. The idea for the Twin Towers was the brainchild of architect Minoru Yamazaki. Here is how the New York Times of January 19, 1964 described the project:
"Twin 1,350‐foot towers, the world's tallest buildings, will be erected to house the World Trade Center planned downtown. The towers and a cluster of satellite buildings will form a ring around a five‐acre plaza containing reflecting pools."
The buildings were completed in 1973 and while they were billed as the "World Tallest Buildings," the title went to the Sears Tower in Chicago which was also completed in 1973. As we know, the buildings stood for 28-years until the fateful date of September 11, 2001.
#TwinTowers #WorldTradeCenter #WTC #MinoruYamazaki #ArchitecturalHistory #NewYorkHistory #NYHistory#NYCHistory #AmericanHistory #USHistory #History #Historia #Histoire #Geschichte #HistorySisco
(at World Trade Center)
https://www.instagram.com/p/CnjnmLXOJZ5/?igshid=NGJjMDIxMWI=
#Twin Towers#World Trade Center#WTC#Minoru Yamazaki#Architectural History#New York History#NY History#NYC history#American History#U.S. History#History#Historia#Histoire#Geschichte#HistorySisco
15 notes
·
View notes