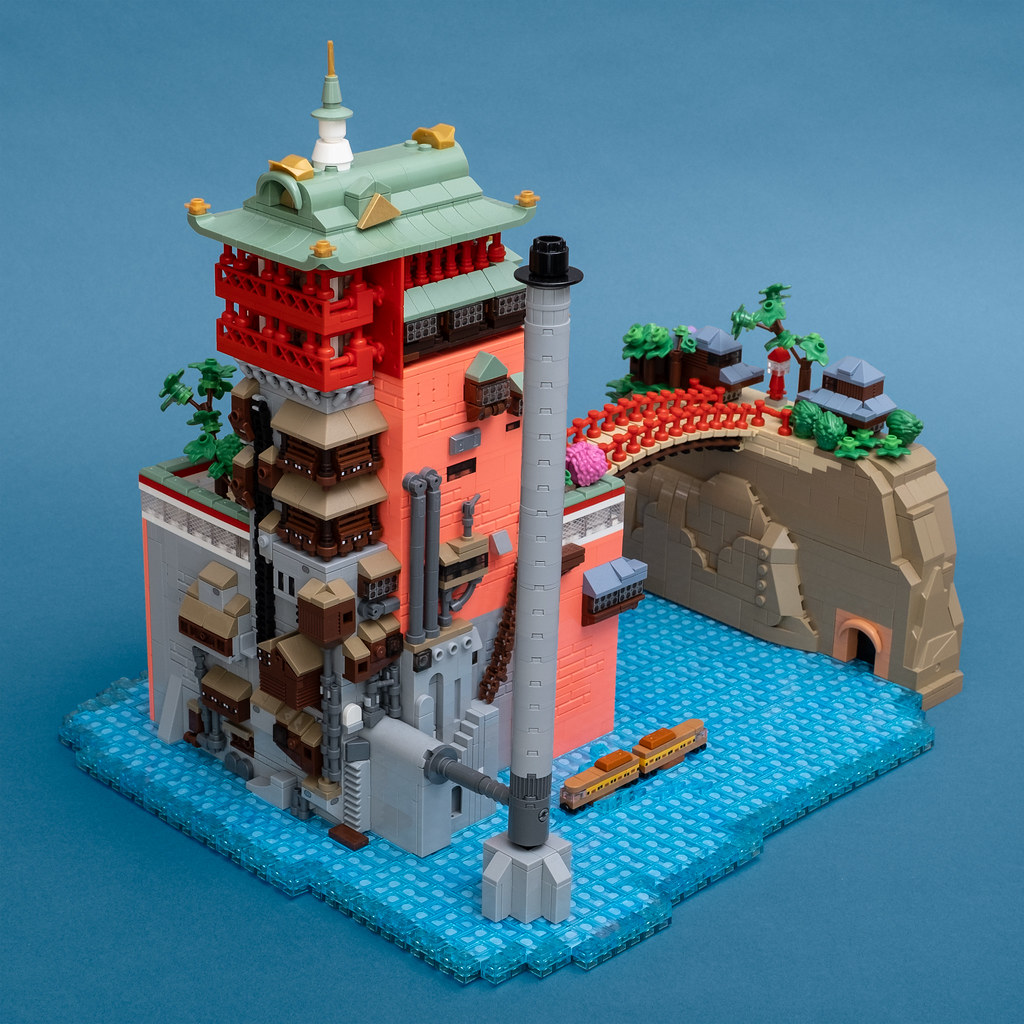#architectural models
Photo
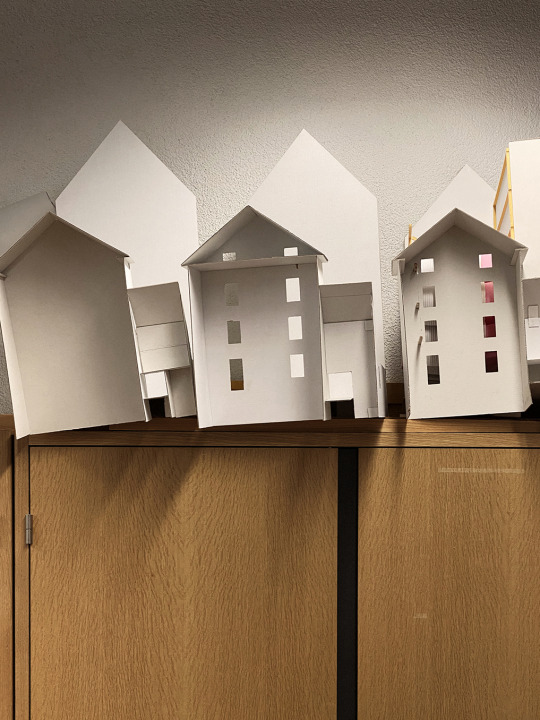
Settlement · Zurich
25 notes
·
View notes
Text
2 notes
·
View notes
Text
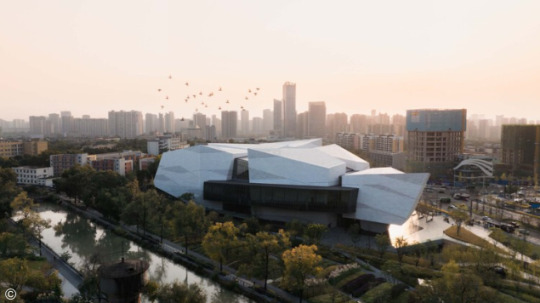

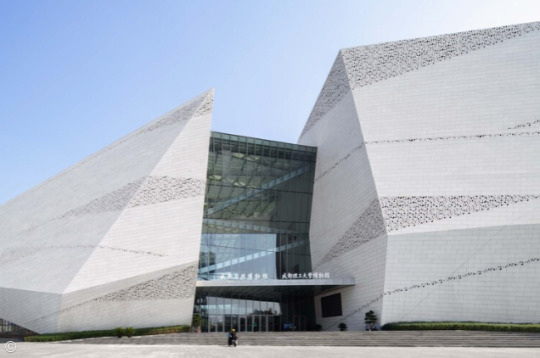
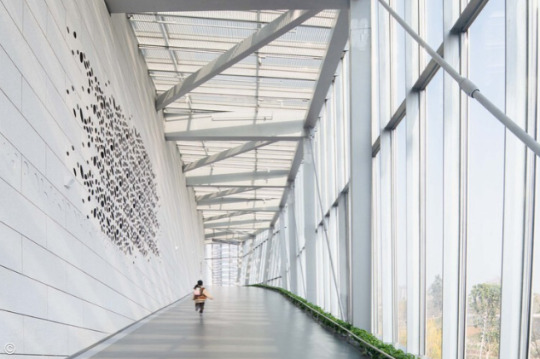
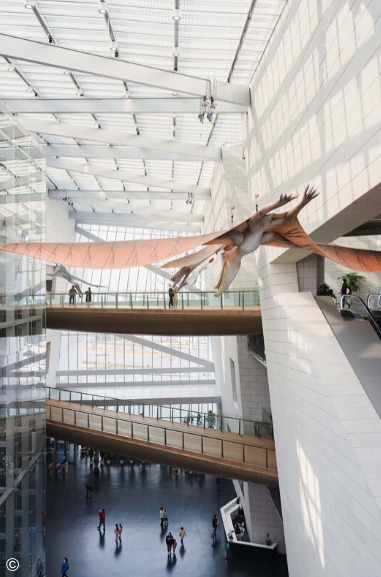

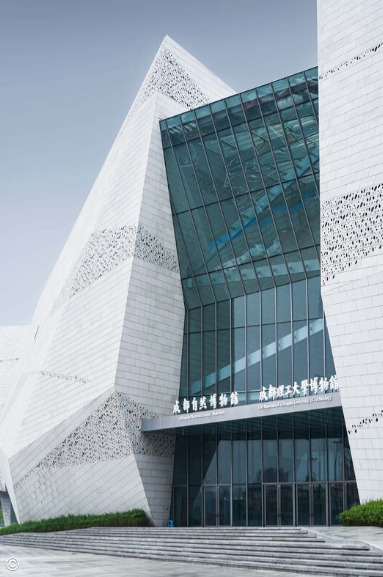

Chengdu Natural History Museum
by CSWADI, Pelli Clarke & Partners
#art#architecture#architectural design#architectural models#contemporary design#contemporary architecture#diseno arquitectonico#design#diseno#arquitectura contemporanea#arquitectura#museum
10 notes
·
View notes
Text
What is an Architectural Model?
Architectural models are indispensable tools in the world of architecture and design. These physical or digital representations of buildings or structures serve as crucial aids in the planning, communication, and execution of architectural projects.
An architectural model is a scaled-down, three-dimensional representation of a proposed architectural design. These models can take various forms, including physical, digital, or virtual representations, depending on the purpose and technology available.
Architectural models are created during the design and planning phases of a construction project to provide a tangible visualization of the intended structure.
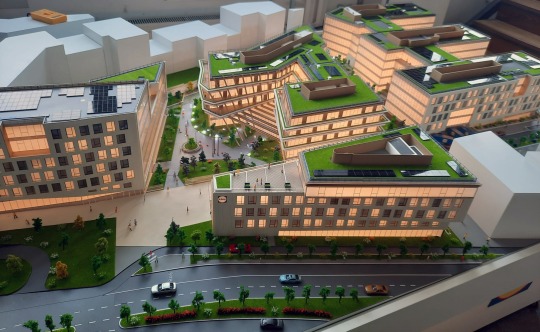
These models are essential tools in the field of architecture and serve various purposes throughout the design and construction process.
There are different types of architectural models, including:
Physical Models: These are tangible, three-dimensional representations of a building or structure. Physical models can be made from a variety of materials such as paper, cardboard, wood, plastic, or even more advanced materials like acrylic or 3D-printed resin. They provide a tactile and visual means to explore the physical form, scale, and massing of a design.
Digital Models: With advancements in computer-aided design (CAD) and Building Information Modeling (BIM) software, digital architectural models have become increasingly common. These are virtual 3D representations of buildings and can be manipulated on a computer screen. They offer more flexibility in terms of design exploration and analysis.
Site Models: These models focus on the overall layout of a building within its surrounding environment. They include elements like the terrain, landscape, and neighboring structures to help architects and planners understand how a new building will fit into its context.
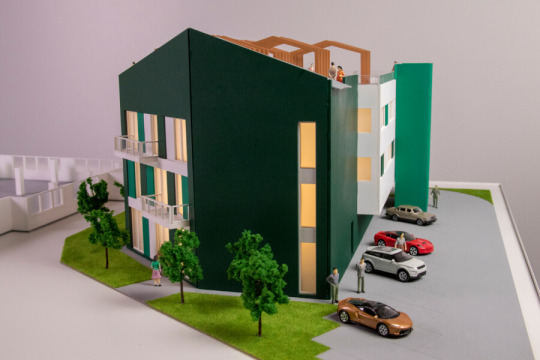
Conceptual Models: Created during the early stages of design, these models are often abstract and simplified representations of an architect's initial ideas. They help convey design concepts and capture the essence of a project's vision.
Presentation Models: These models are typically highly detailed and are used for presentations to clients, investors, or regulatory authorities. They may include intricate textures, colors, and even interior furnishings to showcase the project's aesthetics and functionality.
Scale Models: Architectural models are often built to a specific scale, which allows designers and stakeholders to understand the proportions and dimensions of a building relative to its real-world size. Common scales include 1:100, 1:50, or 1:20, depending on the level of detail required.
Working Models: These models are used for practical purposes during the construction process. They might include detailed structural elements or systems to assist contractors and builders in understanding how to construct the building accurately.
youtube
Architectural models serve several important functions:
Visualization: They help people understand what a building will look like in three dimensions, which is often challenging to grasp from 2D drawings or blueprints.
Communication: They facilitate communication among architects, clients, contractors, and other stakeholders by providing a tangible representation of the design.
Design Development: Models can aid in refining and improving a design by allowing architects to physically or digitally manipulate and explore different options.
Analysis: Models can be used for various analyses, such as sunlight and shadow studies, airflow simulations, and structural assessments.
Overall, architectural models are invaluable tools in the architectural and construction industries, playing a critical role in the design, communication, and realization of building projects.
2 notes
·
View notes
Text
Architectural Models and Uses
Architectural models have found applications in a wide range of fields, enhancing the way we learn and interact with various subjects. Here are a few notable examples:
Education: Interactive scale models offer an engaging and immersive learning experience. Students can explore historical events, architectural designs, and scientific concepts in a hands-on way, making education more exciting and effective.
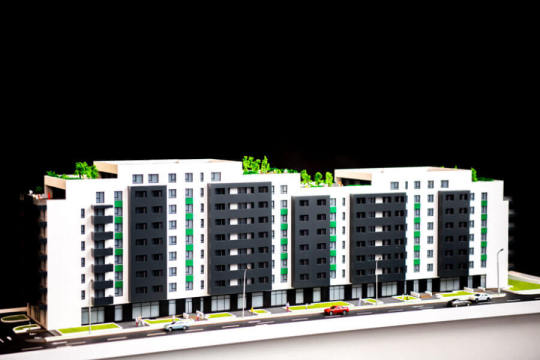
Architecture and Urban Planning: Architects can use scale models to take virtual tours of their designs, gaining a better understanding of scale and spatial relationships. Urban planners can simulate and assess the impact of infrastructure projects on a city's layout.
Museums and Exhibits: Museums are increasingly using interactive scale models to captivate visitors. Historical dioramas, AR-enhanced exhibits, and 3D-printed artifacts can make the past come alive, providing a rich and interactive learning experience.
Entertainment and Hobbies: Scale model enthusiasts can create dynamic and interactive miniature landscapes for model train layouts, tabletop war games, and more. These models can incorporate lighting, sound, and motion to create a highly immersive experience.
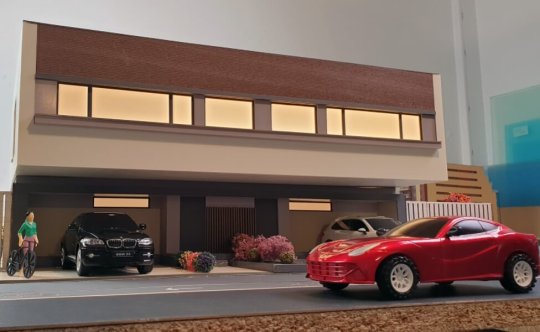
Understanding Scale Models
Architectural models are physical or digital representations of real-world objects, structures, or environments, built to a smaller proportion of the original. These models serve as tools to aid visualization, analysis, and education.
They are employed in various fields, such as architecture, engineering, museums, and hobbies, to convey intricate details and facilitate comprehension. Scale models can range from architectural models of buildings to miniature train layouts and dioramas of historical battles, and much more.

Challenges and Future Prospects
While interactive scale models offer a wealth of opportunities, they are not without their challenges. The integration of technology can be costly and require specialized knowledge.
The hardware, such as VR headsets and 3D printers, can also be expensive, limiting accessibility. Additionally, data privacy and security issues must be addressed when using augmented reality in public spaces.
The future of interactive scale models is promising, with ongoing advancements in technology and increased accessibility. As costs decrease and user-friendly tools become more widespread, we can expect to see even more innovative applications and a broader user base.
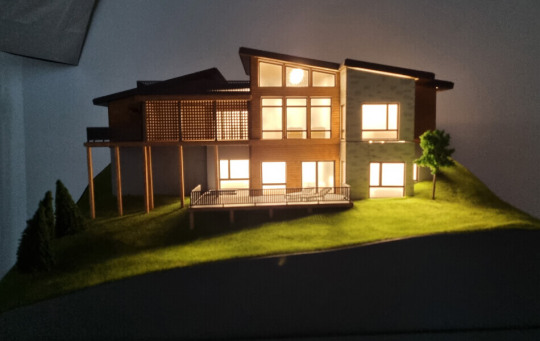
Conclusion
Architectural models have opened up new avenues for learning, exploration, and engagement with our world. Whether in the classroom, the architectural studio, or the museum, these interactive models provide a dynamic, immersive, and personalized approach to understanding and appreciating our surroundings.
As technology continues to evolve, so too will the possibilities and applications of interactive scale models, enriching our understanding of the world in exciting and unexpected ways.
1 note
·
View note
Text
Get the Best Price Laser Cutting Services in London
Get the best price and best laser cutting services in London UK, enter laser cutting services, a revolutionary technique that has redefined the way materials are shaped and transformed. With a meticulous blend of cutting-edge technology and artistic finesse, CNC and laser cutting services offer a gateway to unlocking a realm of possibilities for various industries.
What sets laser cutting apart…

View On WordPress
#architectural models#CNC and laser cutting services#CNC cutting services in UK#Laser cutting#laser cutting london#Laser Cutting Services in London
0 notes
Photo


© jan pienkowski - botticelli’s bed & breakfast - 1997
I just realized we can actually buy this here...
17K notes
·
View notes
Photo

Just Pinned to Architectural Models: 中庭形 三角庭 使いづらいかも? https://ift.tt/SalfOVY
0 notes
Video
Looking for Industrial Model Maker Services? Wait no more. We at Maadhu Creatives are a team of professionals and skilled who make working Miniature Models of industrial, plants and factories in India and all over the world.
More info : Call us : +919664883746
Website : https://maadhucreatives.com/industrial-model-making/
1 note
·
View note
Photo

the dune //
2022
#architect#architecture#architectural design#architectural models#ArchDaily#architecture student#arhitektura#arhitektonskifakultet#rhino#arhbgd#pink#visualart#dune#art#artefact
1 note
·
View note
Photo
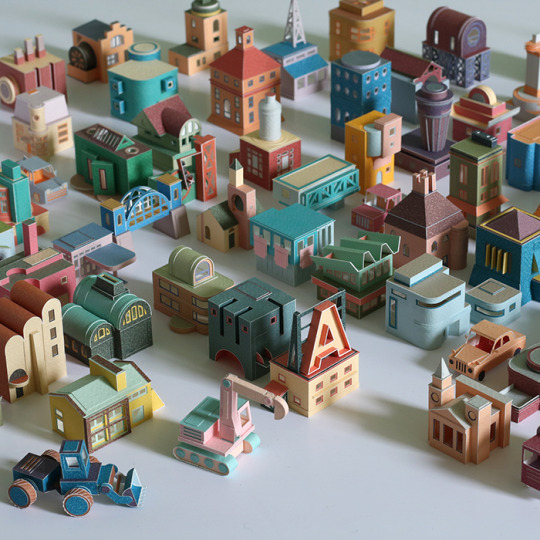
Three-colour studies.
Colour study using Sanzo Wada’s Dictionary of Colour combinations.
Paperholm Shop HERE on Etsy.
Prints of this image available on INPRNT.
5K notes
·
View notes
Text
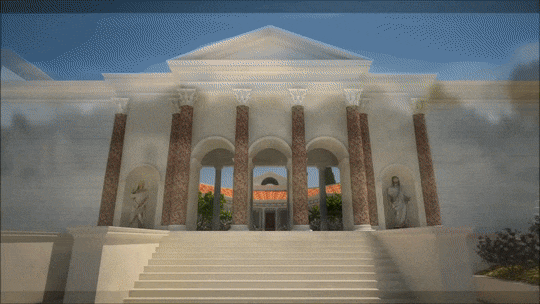
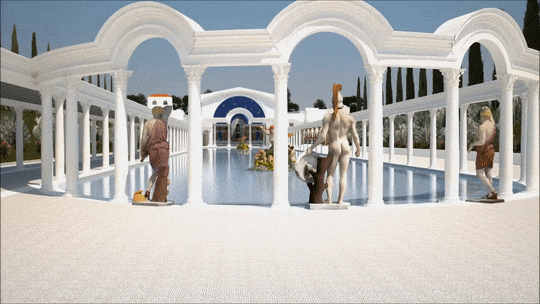
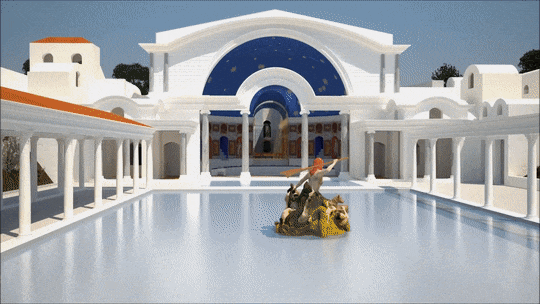

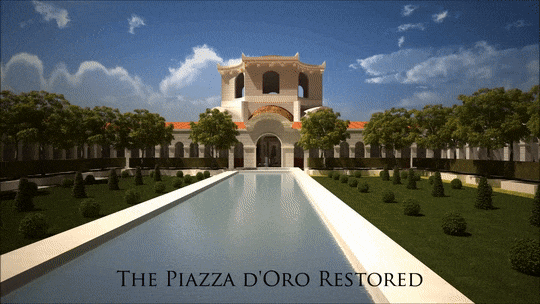



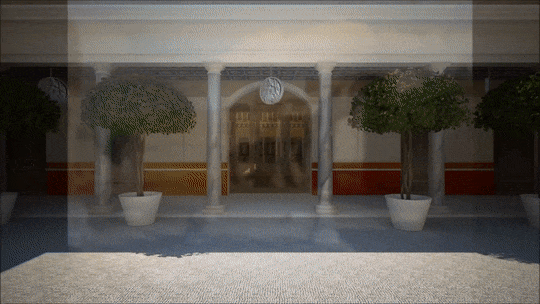

Virtual reconstruction of Emperor Hadrian's villa .
By: Virtual World Heritage Laboratory, Indiana University.
The Digital Hadrian's Villa Project.
Stunning
#roman empire#ancient rome#archeology#roman domus#roman buildings#3D Reconstruction#3d modeling#roman architecture
728 notes
·
View notes
Text

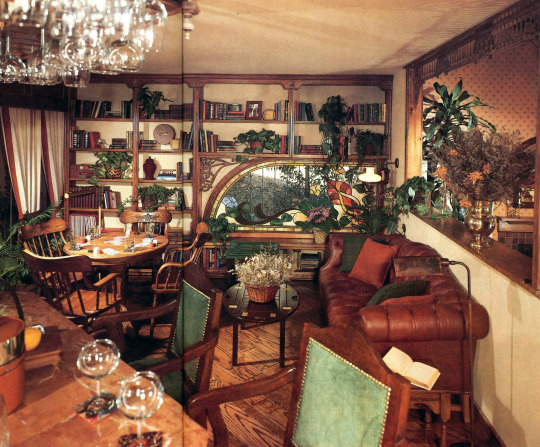

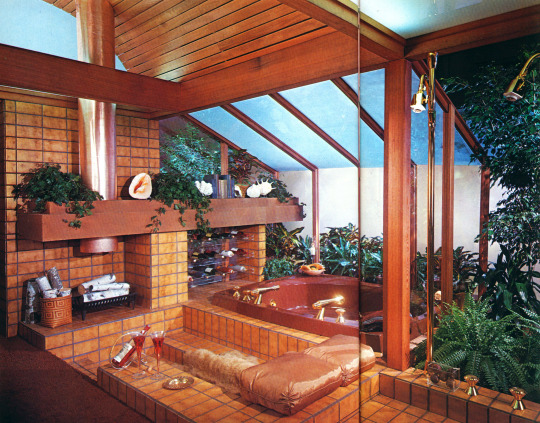
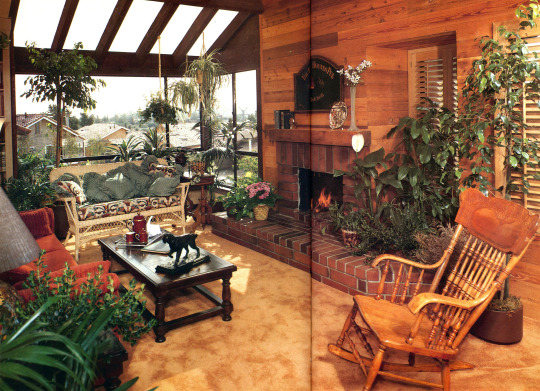




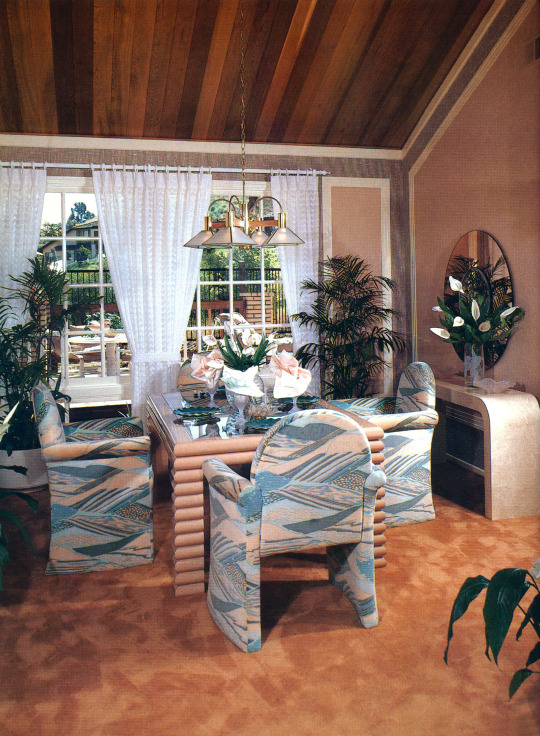
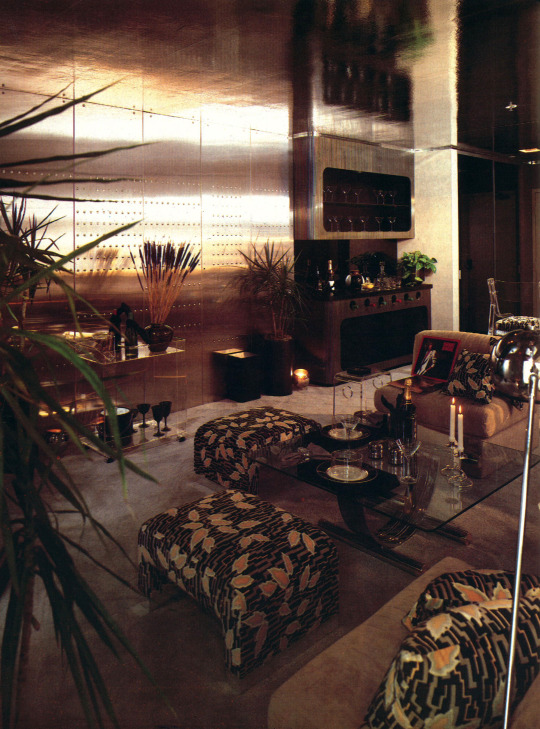
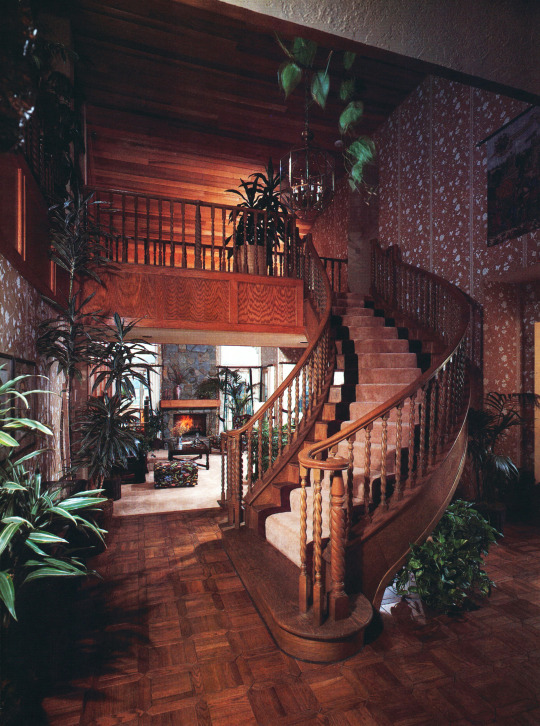
Found this book filled with elaborate model home interiors from the late 1970's in California, designed by Beverly Trupp & her firm, Color Design Art Inc.
Scanned from 'Color It Home: A Builder's Guide to Interior Design and Merchandising' by Beverly Trupp (1981)
#1970s#70s#80s#1980s#design#interior design#beverly trupp#model home#interiors#architecture#bathroom#brass#home design#home decor
795 notes
·
View notes
Text
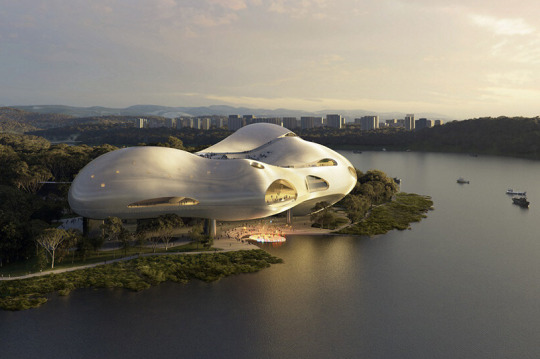

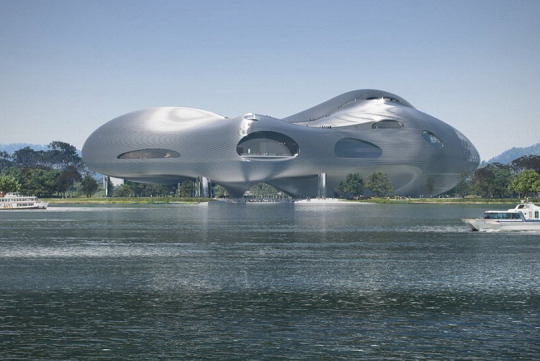
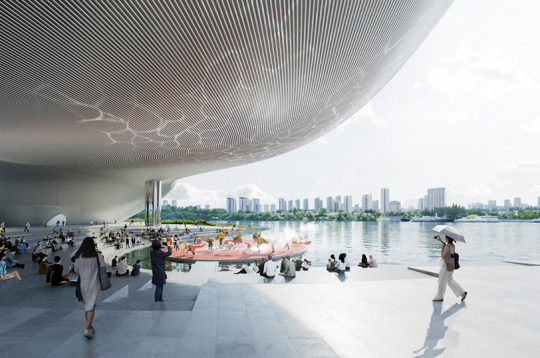
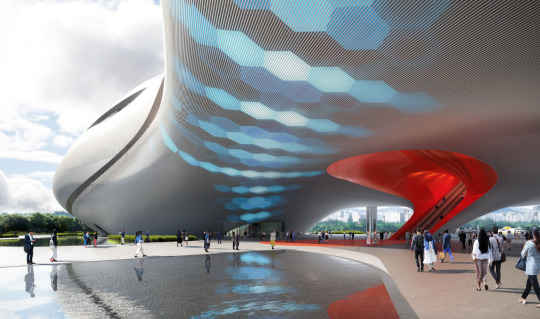
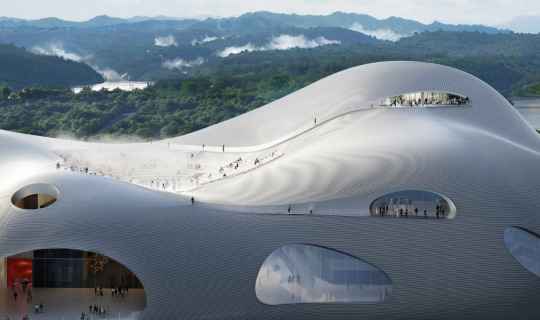
Yichang Grand Theater
by OPEN Architecture
#art#architecture#arquitectura#architectural design#diseno arquitectonico#architectural models#modelos arquitectonicos#contemporary architecture#arquitectura contemporanea
13 notes
·
View notes
Text
Architectural Models - Scale Guide
Architectural scale models serve as indispensable tools in the design and presentation processes, allowing architects, designers, and clients to visualize and comprehend spatial relationships, proportions, and aesthetics of structures before they are built.
These miniature replicas offer insights into how a building will interact with its surroundings, how spaces will flow, and how light will filter through, among other crucial aspects.
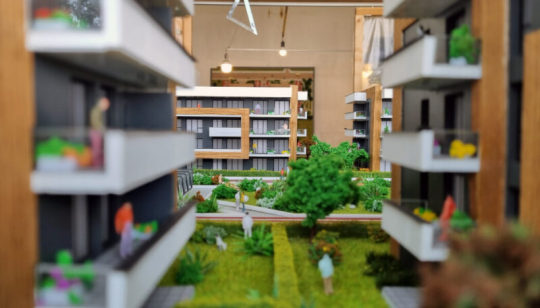
However, selecting the appropriate scale for an architectural model is paramount to accurately convey the intended message and facilitate effective communication. In this guide, we delve into the significance of scale and offer insights into choosing the right scale for your architectural model.
Architectural models are very popular tools, being increasingly used by architects and builders.
Understanding scale:
Scale in architectural models refers to the ratio of dimensions between the model and the actual building.
For instance, a 1:100 scale model means that one unit of measurement on the model represents 100 units of the actual building. Common scales for architectural models range from 1:10 to 1:500 or even smaller for large developments.
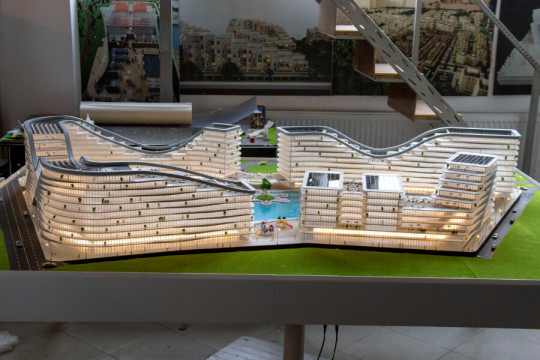
Factors to consider when choosing scale:
Project size: The scale of your model should be proportionate to the size of your project. Larger projects, such as urban developments or master plans, typically require smaller scales like 1:200 or 1:500 to encompass the entirety of the site.
Conversely, smaller projects like individual buildings or interior designs may benefit from larger scales like 1:50 or 1:20 to showcase intricate details effectively.
Detail level: Consider the level of detail you wish to incorporate into your model. Highly detailed models with intricate facades, interior furnishings, and landscaping generally necessitate larger scales to ensure clarity and accuracy. Conversely, if your focus is on overall massing and spatial relationships, smaller scales may suffice.
youtube
Audience and purpose: The intended audience and purpose of the model play a crucial role in determining the appropriate scale. Models intended for client presentations or public exhibitions may require larger scales for enhanced visual impact and comprehension.
Conversely, architectural models used for design development within architectural firms may utilize smaller scales to accommodate multiple iterations and design options.
Available space: Consider the space available for displaying or storing the model. Larger scales result in larger physical models, which may require more space for storage and presentation.
Ensure that the chosen scale aligns with the available space without compromising visibility or accessibility.
Budget and time constraints: Scale selection can also be influenced by budget and time constraints. Larger scales generally entail higher material costs and longer production times due to increased detail levels.
Evaluate your resources and project timeline to determine a scale that strikes a balance between quality and efficiency.
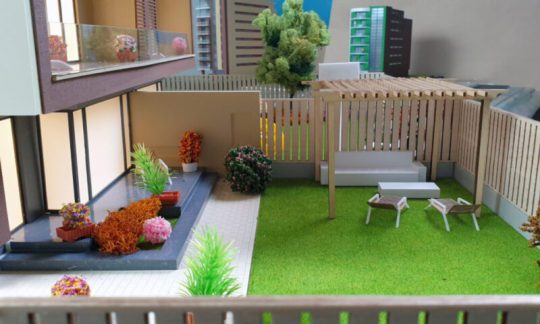
Common Architectural Scales:
1:10 and 1:20: Ideal for showcasing interior details, furniture layouts, and material textures. Commonly used for residential or interior design projects.
1:50 and 1:100: Suitable for presenting individual buildings or small-scale developments. Offers a good balance between detail and overall context.
1:200 and 1:500: Ideal for large-scale developments, urban planning projects, or site context models. Provides a broad overview while still conveying essential spatial relationships.
Selecting the right scale for an architectural model is a critical decision that influences how effectively your design is communicated and understood.
By considering factors such as project size, detail level, audience, available space, and budget constraints, you can choose a scale that best serves your project's objectives.
For architects and designers, architectural models serve as indispensable tools for visualizing spaces and assessing access points.
Whether it's capturing intricate interior details or showcasing the grandeur of an urban development, the appropriate scale ensures that your architectural model effectively conveys your design vision.
0 notes
Text
Architectural Model Making
As an architect, you must be struggling to utilize your skills to search for the latest and innovative designs. You can present your models, urban designs, and interior designing projects with great feasibility. You can convey your thoughts physically to others, and there would be no trouble in detailing the mind-blowing ideas with impressive skills.

A 3D architectural model shows what a building will look like, from all perspectives. This makes it useful for casual observers, for those who want to buy an apartment in a residential building or for investors in large chains of buildings. Basically, these customers will interact better with the future construction, when they have an architectural model.
Even in public media and public-private partnerships, architectural models help those involved to approve a project, to present a cause, to convince the media to promote a project.
The architectural model presents clearly and precisely the purpose of your business, the potential optimization methods in order to increase the productivity rate, but it can also indicate the impact of subsequent changes.
The use of an architectural model in the construction, consolidation or restoration phase is useful in choosing the best material options, but also in determining the necessary budget to implement the dream project. At the same time, when restoring a construction or consolidating it, we can notice the way in which the new change will influence its durability and safety.
Architectural models can contribute to increasing the efficiency of a business and to restoring the company’s impact on the market, ultimately influencing the evolution of the number of sales. You will find out in this article how you can use this benefit.
1 note
·
View note

