#architecture lovers
Text
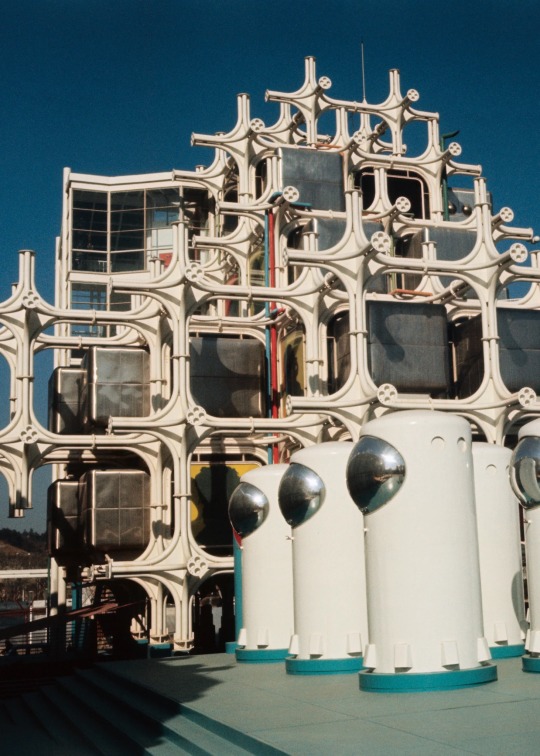
KISHO KUROKAWA, Takara Beautilion at Expo 70, Osaka,Japan, 1970
#kisho kurokawa#takara beutilion#osaka#osaka 70#expo 70#architechture#futurism#futuristic#futuristic architecture#futuristic aesthetic#architettura#arquiteto#arquitecturephotography#arquitecturelovers#architecture lovers#architecture photography#world of interiors#atlas of beauty#atlas of interiors#1970#1970s#1970s style#1970s aesthetic#vintage decor#vintage design#vintage photography#future#1970s architecture#1970s icons#japanese architecture
2K notes
·
View notes
Text


Oita Prefectural Library. Oita, Japan. 1966. Arata Isozaki. Photographed by Osamu Murai.
#japanese architecture#japanese design#concrete architecture#japanese modernism#modernist architecture#architecture lovers#concrete lovers#modernism#concrete structure#arata isozaki
251 notes
·
View notes
Text
White architecture
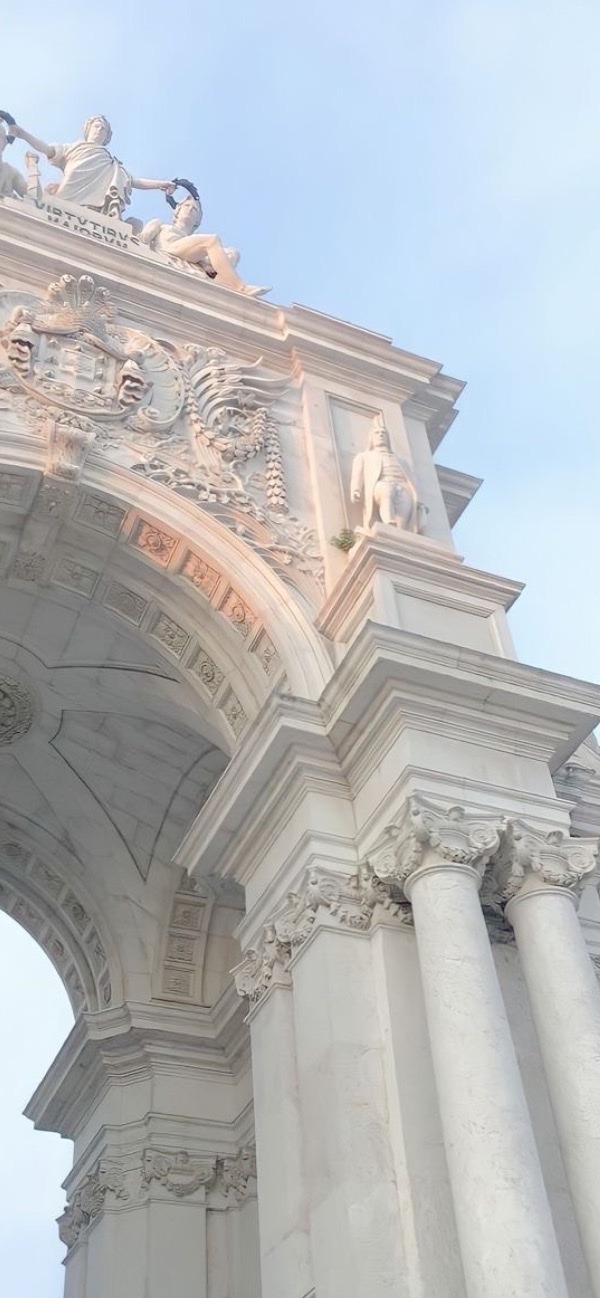
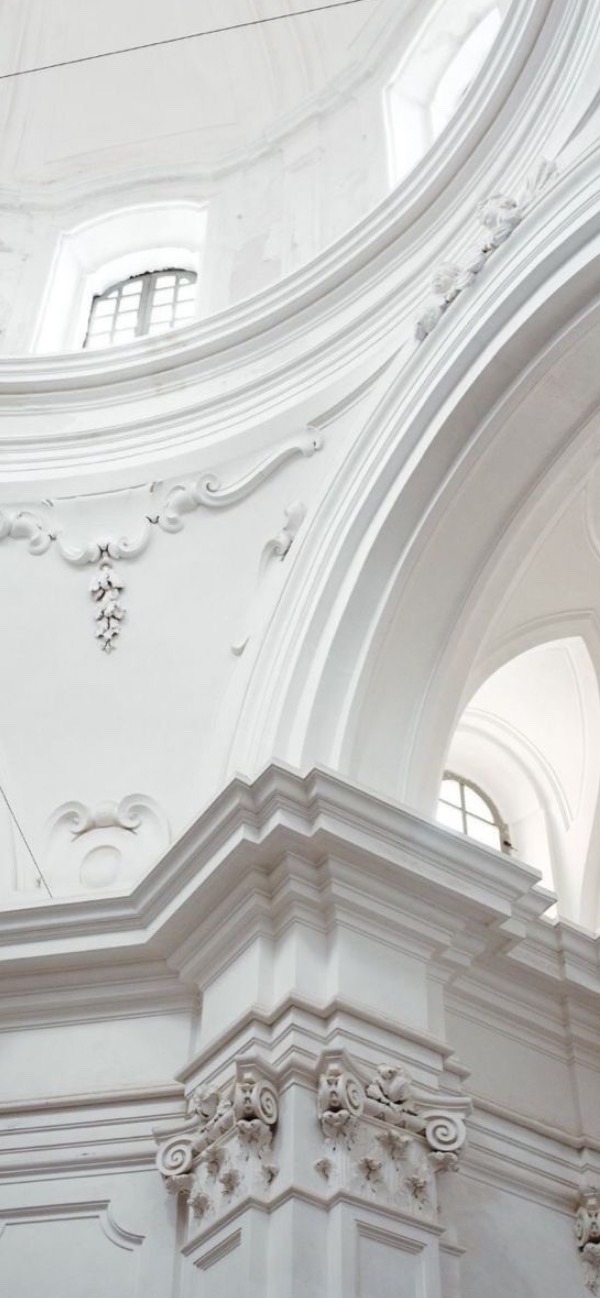

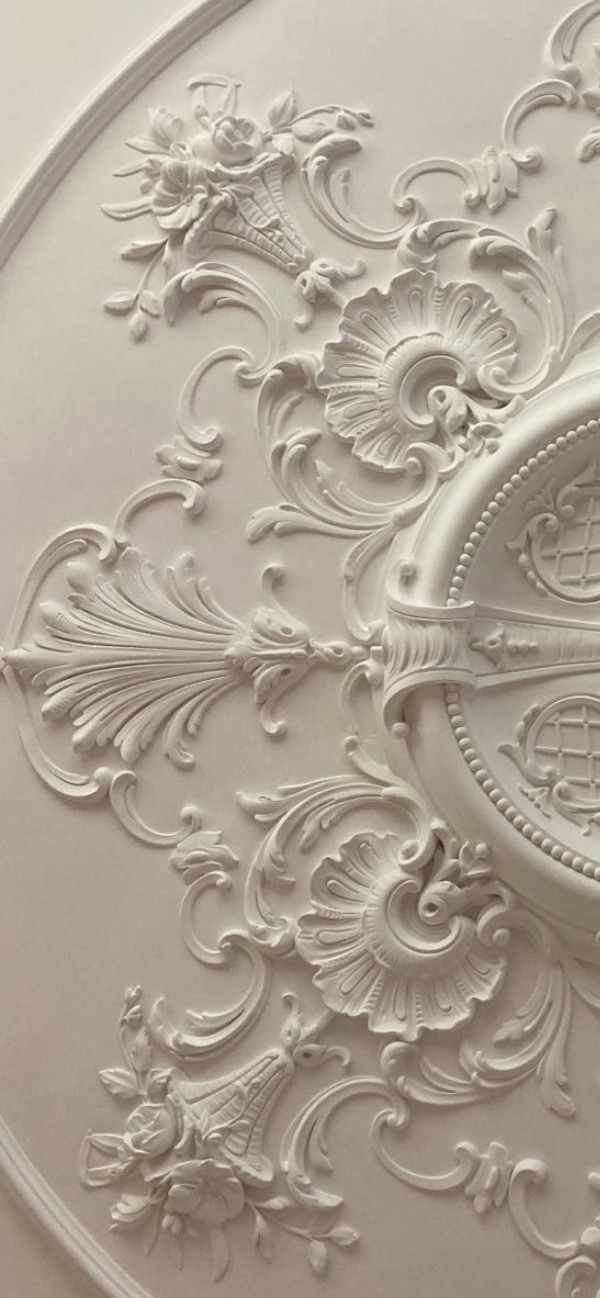

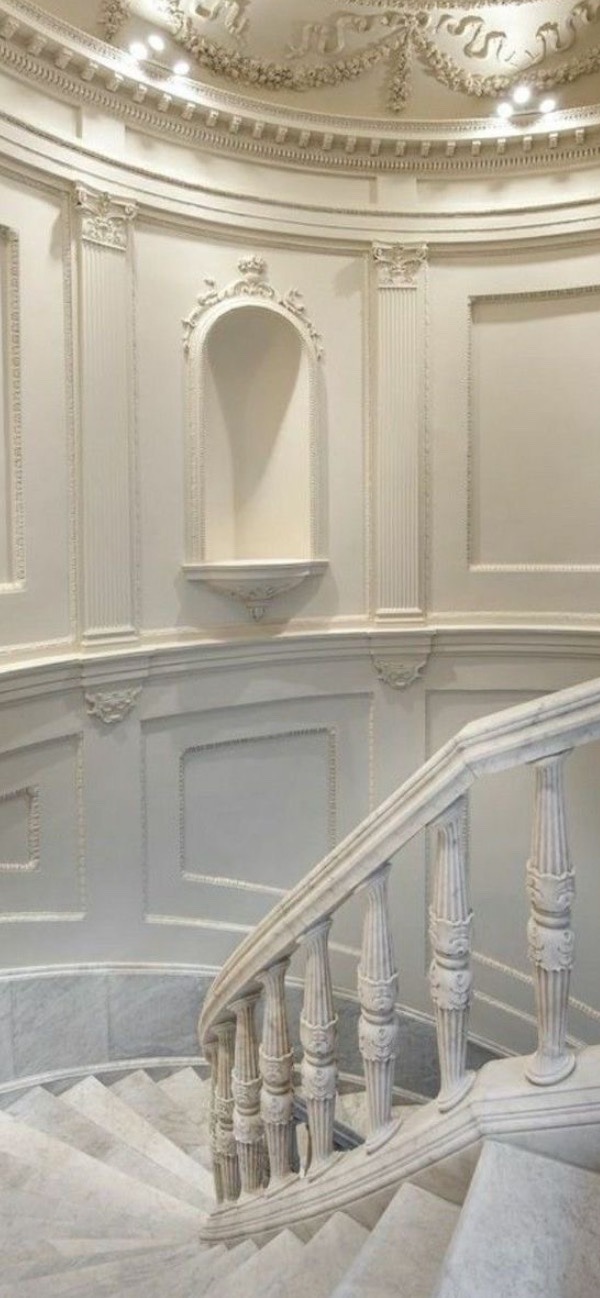
ᵕ̈ like or reblog if you save ᵕ̈
#background#wallpaper#lockscreen#phone background#phone lockscreen#phone wallpaper#phone#white#white wallpaper#white lockscreens#white walls#white aesthetic#white architecture#architecture#architecture lovers#architecture wallpaper#white home decor#white home#architecture design#old style
143 notes
·
View notes
Text

Greece, 2023
.
.
.
#film#photographers on tumblr#analog#kodak#landscape#artists on tumblr#medium format#new topographics#landscape photography#mamiya 7#utilitarian architecture#architecture lovers#120 film
12 notes
·
View notes
Text
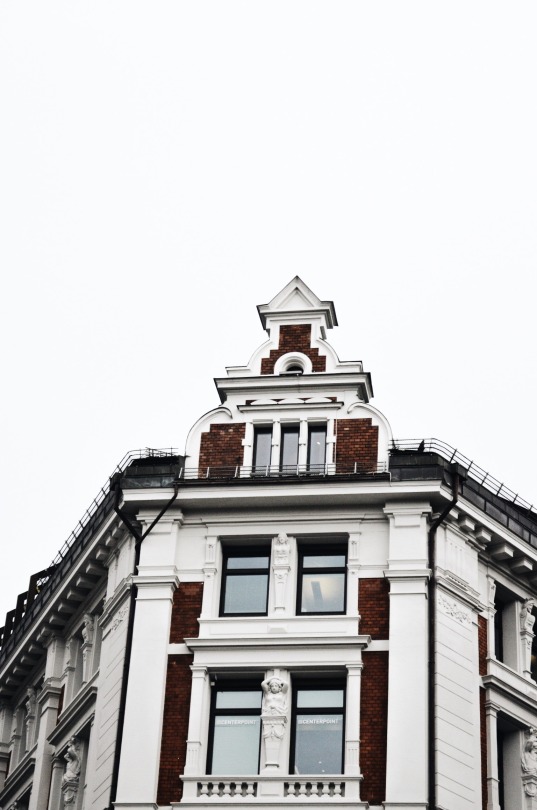

from my trip in Oslo, 2018 ✈️ reblog ok, don't repost
#my photos#oslo#norway#scandinavia#travel#travel photography#wanderlust#travelling#architecture#architecture photography#architecture lovers#travelgram#travelblr#travel diary#europe travel
35 notes
·
View notes
Text

31 notes
·
View notes
Photo

Floorplan of the house from "THE LAKE HOUSE" (2006) by Alejandro Agresti with Keanu Reeves and Sandra Bullock.
This is a hand drawn floorplan, made in scale, coloured with colour pencils and with full details of furniture, fabric, timbers and complements...
.
If you are interested in a handmade original or other prints visit my store on ETSY or iCanvas:
https://www.etsy.com/shop/TVFLOORPLANSandMORE
https://www.icanvas.com/canvas-art-prints/artist/tv-floorplans-more
Or write me to [email protected]
https://www.instagram.com/ializar/
#keanu reeves#sandra bullock#the lake house#floorplan#floorplans#rom com#romcom#houseplan#houseplans#architecture#architect#architecture lovers#alrchitectural drawing#chicago#scifi
45 notes
·
View notes
Photo
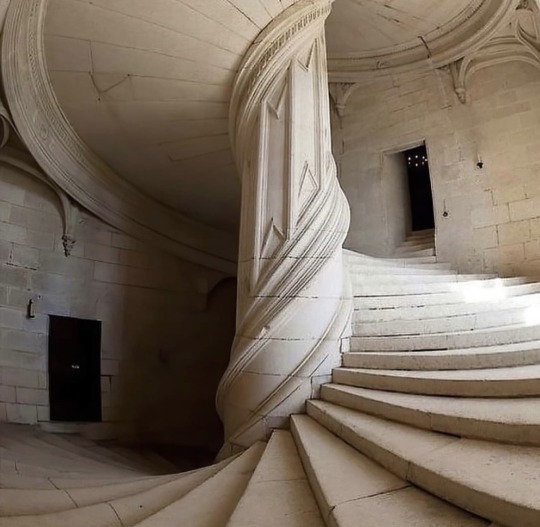
Double Helix staircase designed by Leonardo da Vinci, 1517
#stairs#staircase#stairway#stairporn#stairwell#staircases#architecture#architect#architecture lovers#architecture photography#interiors#interior design#interior styling#design#architecture design#interior decor#sculptural#visualart#visualarts#visual pleasure#art#arts#artist#leonardo da vinci
85 notes
·
View notes
Text
Just finished watching The Haunting of Hill House,and obviously I loved it, it's an amazing show, with great characters and yada yada yada; but can we talk about HOW👏FUCKING👏PRETTY👏 the damn house is.
If we ignore the hauntings and the tragedies, and the whole the house eats people thing; coming from someone who appreciates great interior decor and architecture, it is such a beautiful house!!
Like statues lining the hallway? A library with a winding staircase? That absolutely ginormous estate? A grand staircase and stained glass AND beautiful vintage furniture? IT'S A FREAKING DREAM.
#haunting of hill house#shirley jackson#tv series#tv shows#i love this show#haunting of bly manor#the red room#nell crain#theo crain#olivia crain#luke crain#the haunting of hill house#the haunting of bly manor#hugh crain#hill house#text post#me rn#architecture lovers#horror show#netflix series#reader#netflix shows
125 notes
·
View notes
Text
When in desperate need of color @villa.Palladio.Jaipur
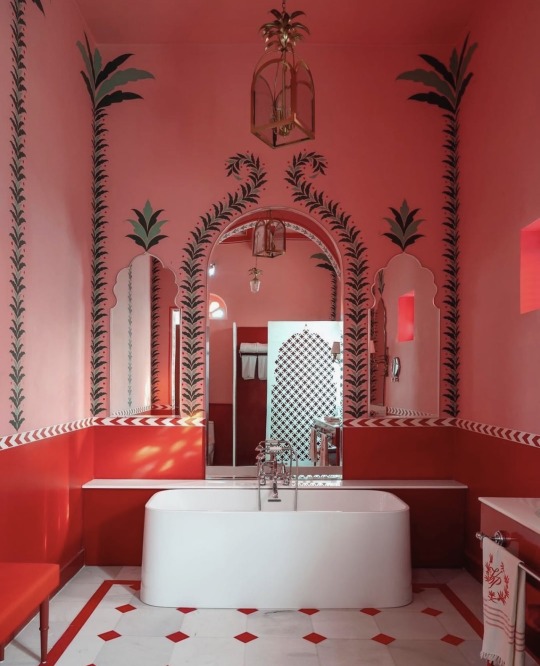
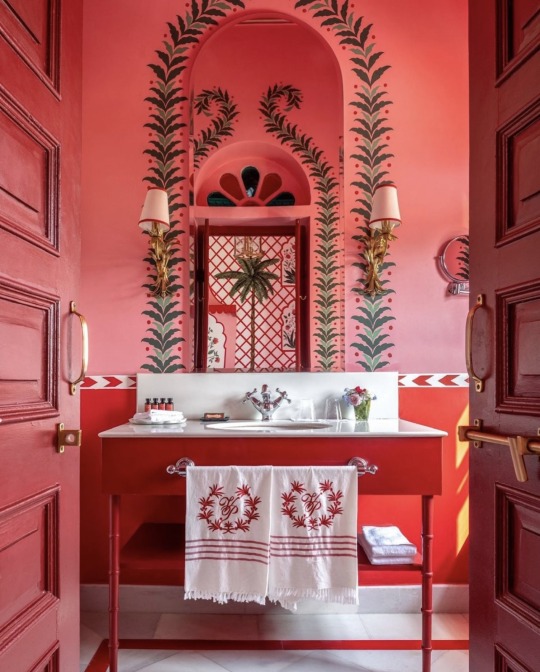
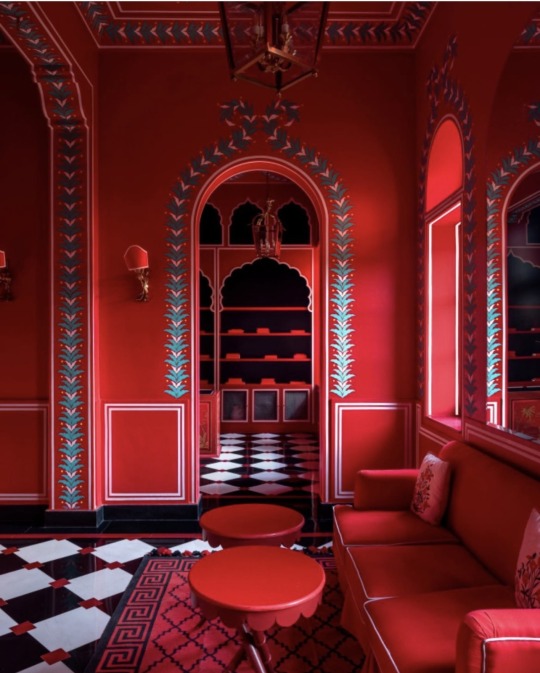
#architectural#architettura#interiors#color palette#design#colorful building#architecture#interior design#furniture#splash of color#architecture lovers#modern furniture#architecture blog#contemporary furniture#modern design#europe#travel blog#travel the world#travel#colorful interiors
27 notes
·
View notes
Text

#museo la tertulia#cali#wanderlust#travel life#travel#road trip#road travel#colombia#kl2023#architecture lovers
11 notes
·
View notes
Text
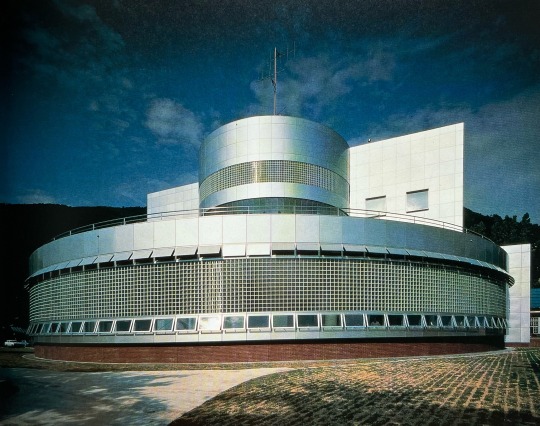
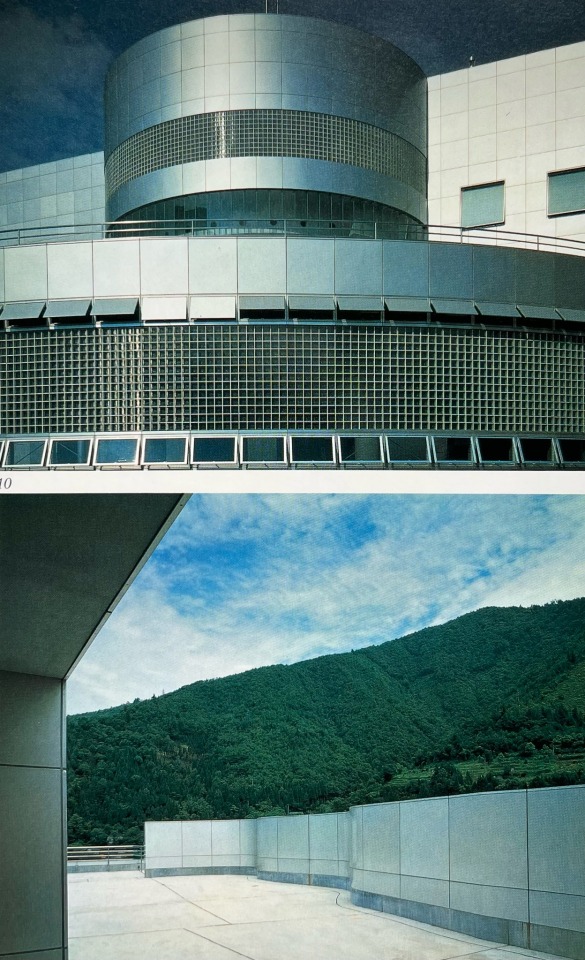
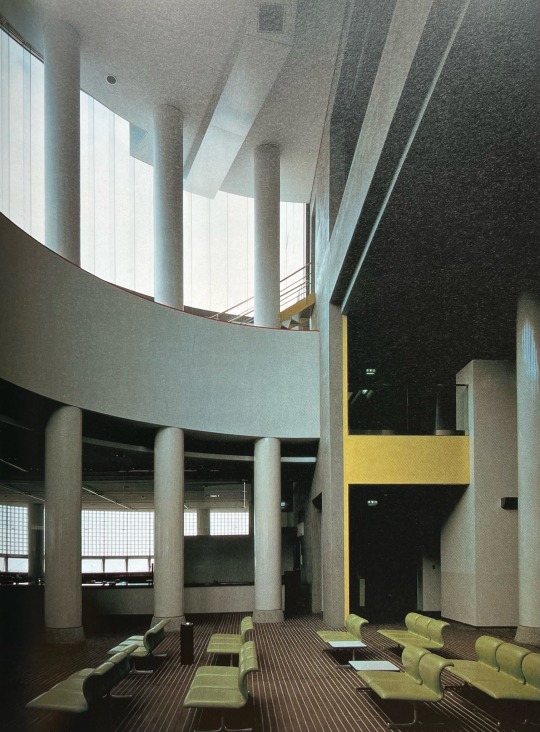
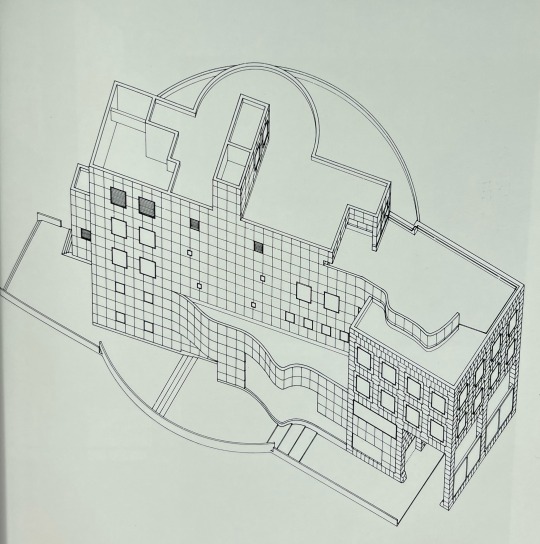
Kamioka Town Hall. Gifu, Japan, 1976-78.
Arata Isozaki - architect.
Yasuhiro Ishimoto - photographer.
#japanese architecture#japanese design#architecture lovers#archilovers#arata isozaki#pritzker#post modernist#japanese post modernist#post modernist architecture#japan modernism#modernist architecture#modern architecture
93 notes
·
View notes
Text
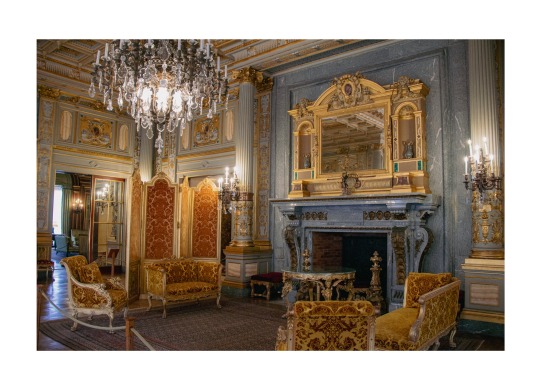
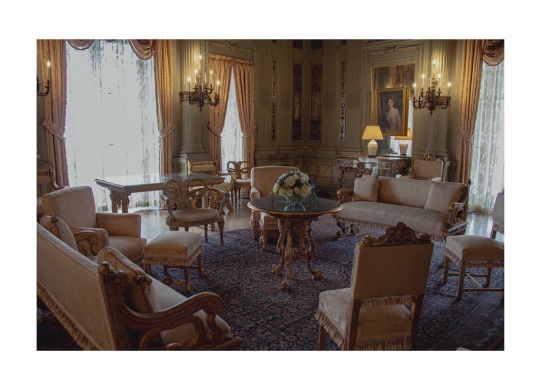
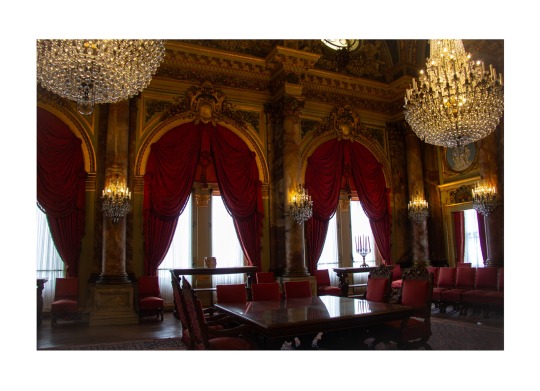
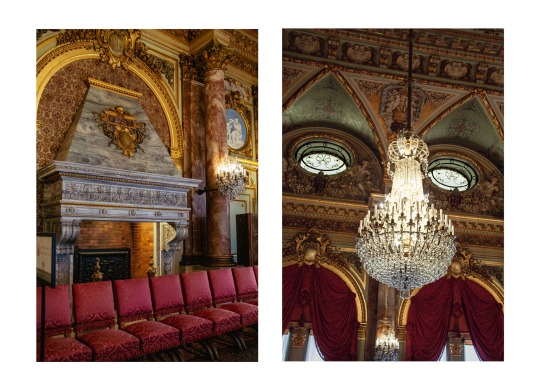
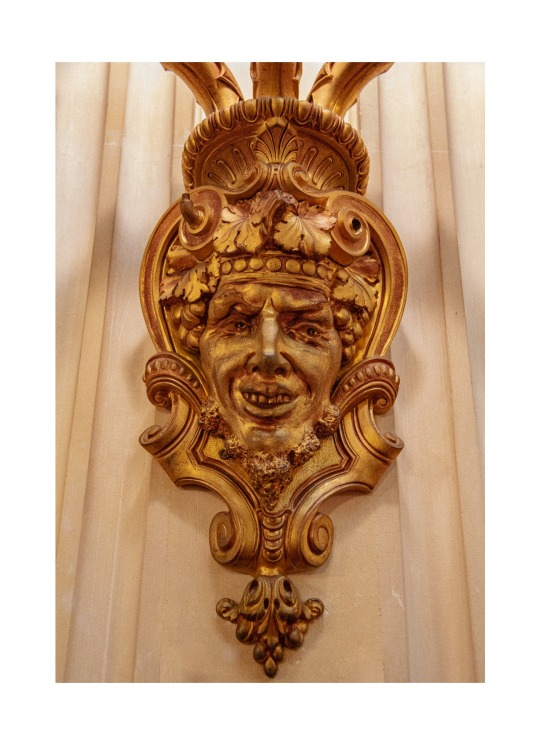
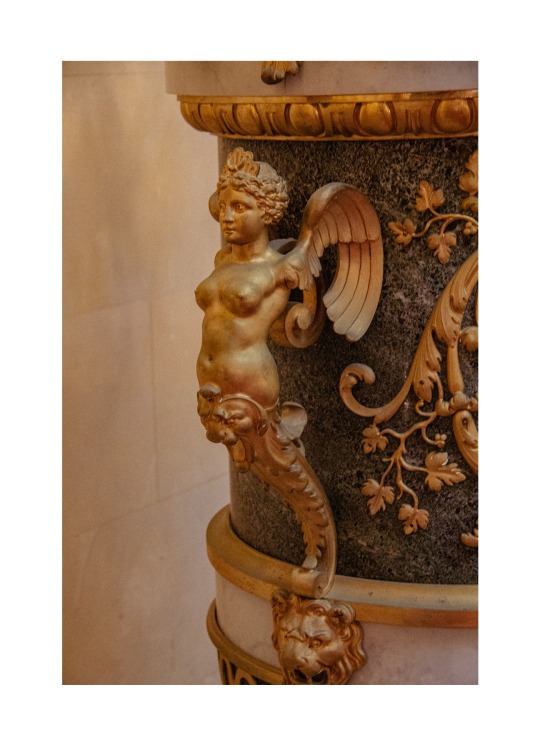
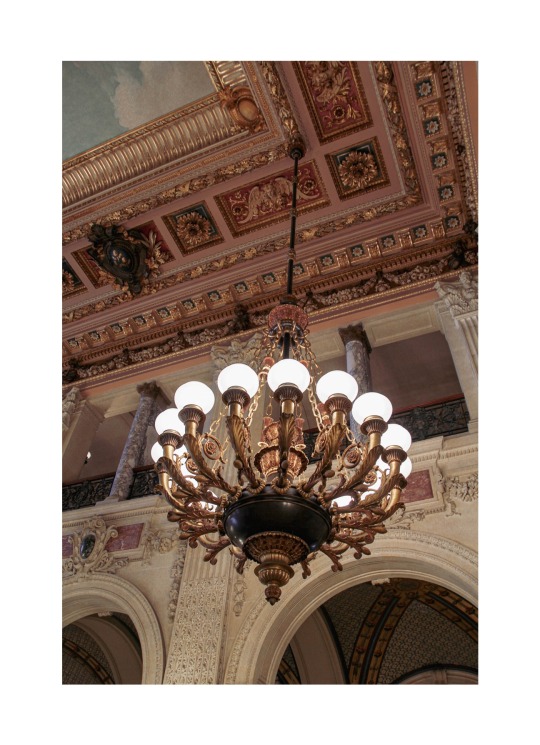
The Breakers Music Room —
The MUSIC ROOM, designed by Richard van der Boyen and Allard et Fil, reflects the French Baroque interior the Vanderbilts would have seen in places like the Paris Opera House, and was the setting for family weddings and debutante parties. Gold and silver leaf, blue-grey Campan marble from France, mirrors, and crystal light fixtures combine to make a glittering effect for evening concerts and receptions. The spirit of music and numerous great composers are celebrated in the ceiling painting. This room and furnishings, in addition to those in the Morning Room, were designed and constructed in France then shipped to this location for installation.
————————————————————————
The Breakers Morning Room —
The wall paneling in the MORNING ROOM was designed by Richard van der Boyen, who carved elaborate garlands and figures in the late Renaissance style. Classical mythology and allegories decorate this room, from the painted allegory of the four seasons on the ceiling, to the Muses who appear in the corners of the room, painted on platinum leaf panels.
The room also displays portraits of Cornelius Vanderbilt II by the preeminent American portrait painter, John Singer Sargent, and the Count Laszlo Széchényi and Countess Gladys Széchényi, by the Hungarian artist Philip Alexius De László. Countess Széchényi was born Gladys Vanderbilt, the youngest of Cornelius and Alice's children. In 1908, Gladys married Count Laszlo Széchényi, a member of Hungary's premier aristocratic family and a minister to the Court of St. James in London and, later, to the United States.
When her mother Alice passed away in 1934, Countess Széchényi inherited The Breakers. In 1948, to raise funds for the Preservation Society's restoration of Hunter House, Countess Széchényi opened The Breakers to the public for tours. That same year, she leased The Breakers to the Preservation Society for $1.00 a year and continued to fund the maintenance of the house. The Preservation Society purchased The Breakers in 1972 for approximately $400,000. As an early member and supporter of the Preservation Society, Countess Széchényi made a major contribution to the preservation of Newport's architectural heritage.
——————————————————————————
The Breakers Breakfast / Dining Room —
The BREAKFAST ROOM served as both breakfast room and informal family dining room. The table, which may be extended to seat 16 would have seated the entire family or served as seating for a small, informal dinner or luncheon. One of the premier decorators for America's elite families, Jules Allard et Fils Cules Allard & Sons) of Paris, supplied the Louis XV style furniture for the room and decided on the room's color scheme. The Vanderbilts were surrounded by imagery of the harvest.
Look around to see fruits and vegetables plentifully adorning the walls. The 12 rose-colored stone columns are solid alabaster and draw your eyes upward to the ceiling painting of the goddess Aurora heralding the dawn. The massive chandeliers and wall sconces in the Imperial design are made of French Baccarat crystal, and were piped for gas and wired for electricity at the time the house was built. The crown shaped tops indicate the style, while the rings on the chains were used to adjust the flow of gas.
Allard and Sons of Paris assisted Hunt with furnishings and fixtures, Austro-American sculptor Karl Bitter designed relief sculpture, and Boston architect Ogden Codman decorated the family quarters. The mansion covers nearly an acre of the 13-acre property and has 70 rooms including 48 bedrooms for family and staff. There are 27 fireplaces. It was equipped with electricity – still a novelty in houses during the Gilded Age – as well as gas for lighting.
The Breakers has entertained presidents, royalty and guests from across the world for more than 125 years and today is visited by hundreds of thousands of people each year. It is the flagship of the Newport Mansions and a world-famous iconic image of the City-by-the-Sea. The Breakers was designated a National Historic Landmark in 1994.
#the breakers#the breakers mansion#Vanderbilt mansion#cornelius vanderbilt#Newport mansions#newport#gilded age#baroque#historic houses#architecture lovers#architecture#Newport Rhode Island#explore New England
12 notes
·
View notes
Text

Panoramic view
13 notes
·
View notes
Text
#china#chinese#ecofriendly#city#cityscape#eco friendly#environmental justice#environmental initiatives#environmental restoration#environmental action#environmental news#environmental impact#environmentallyfriendly#environmentalism#environmental activism#environmental#architecture#architecture lovers#plantblr#plants#nature lovers#tumblr recommendations#recommend#recommendation#article#article link#please check it out
2 notes
·
View notes
Text

Prague in summer 2018
pls do not repost
#my photos#architecture#architecture lovers#architecture photography#prague#czech republic#travel#dark acadamia aesthetic#dark academia#my photography#photography#photogram
64 notes
·
View notes