#architecture magazine
Text
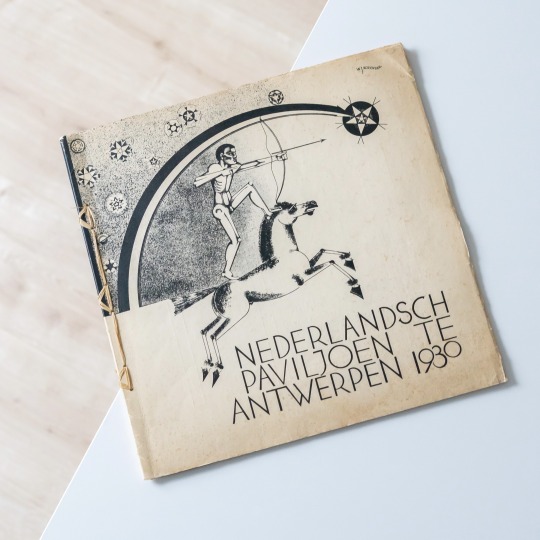
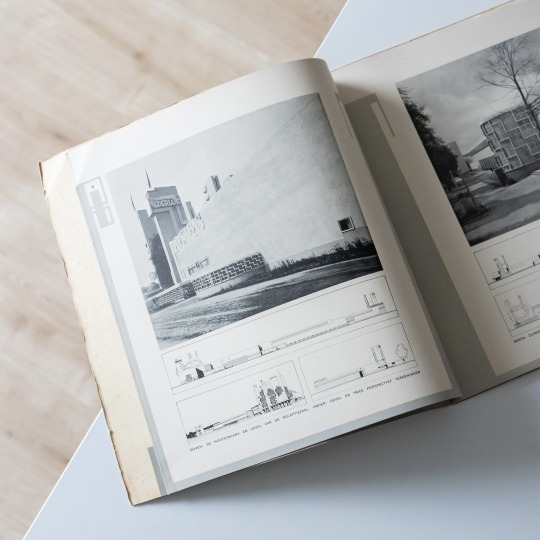
In the late 19th and early 20th century World’s Fairs were incredibly popular crowd pullers and an effective tool for nations to create their national „brand“. In 1930 the Belgian city of Antwerp hosted the „Exposition internationale coloniale, maritime et d'art flamand“ which, like its name suggests, focused on colonialism, the maritime and Flemish art. Besides, among others, Austria, Brazil, Germany and Spain also the Netherlands were present with an national pavilion designed by Hendricus Theodorus Wijdeveld.
The Dutch architecture and art magazine „Wendingen“, the mouthpiece of the architect association „Architectura et Amicitia“, in 1930 dedicated its third annual issue to the exhibition pavilion, highlighting both its architecture and the exhibition it housed. Coincidentally Hendrik Wijdeveld at that time also was the editor in chief of „Wendingen“ The cover page was designed by the graphic designer Willem Jacob Rozendaal.
In the pavilion the focal point lies on the promotion of the Rotterdam harbor, the Dutch landscape and the Dutch colonies while the fine arts only play a subordinate role in the self-display of the country. Around the different displays Wijdeveld designed an airy yet monumental pavilion that is very much in keeping with his Amsterdam School architecture: clean-cut volumes and pronounced massing but without the expressive details that can be found in the work of colleagues like Michel de Klerk.
A massive thank you goes to @kundst for providing me with this treasure!
#wendingen#dutch architecture#exhibition pavilion#architecture#netherlands#architecture magazine#amsterdam school
44 notes
·
View notes
Text


“This bird watching structure is located on a riverbank in England, and was designed by two British husband and wife architectural teams: Richard & Su Rogers, and Norman & Wendy Foster.” via The Secret Garden Blog
#architecture#design#70s#1971#bird watching#nature#trees#interiors#river#scans#vintage#retro#magazines#art#photography#1k
4K notes
·
View notes
Text

Josef Albers, cover for Architectural Design, June 1967
229 notes
·
View notes
Photo
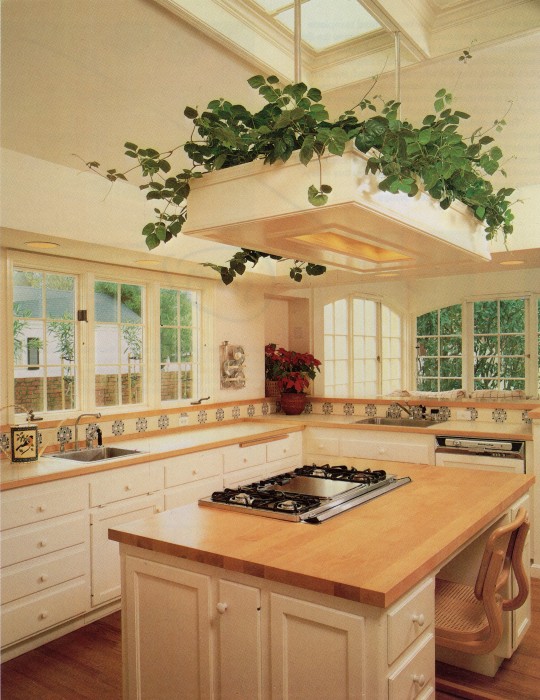
Many elements of good kitchen remodeling come together in this bright composition: well-defined work areas with lots of counter space, appropriate use of surface materials, a pleasant mix of natural and artificial light, and an open connection to the rest of the house. Architect: Michael D. Moyer.
Sunset Kitchens Planning and Remodeling, 1983
#vintage#vintage interior#1980s#80s#interior design#home decor#kitchen#island#butcher block#white#cabinets#hanging light#ivy#house plants#Sunset#magazine#contemporary#style#home#architecture
429 notes
·
View notes
Text
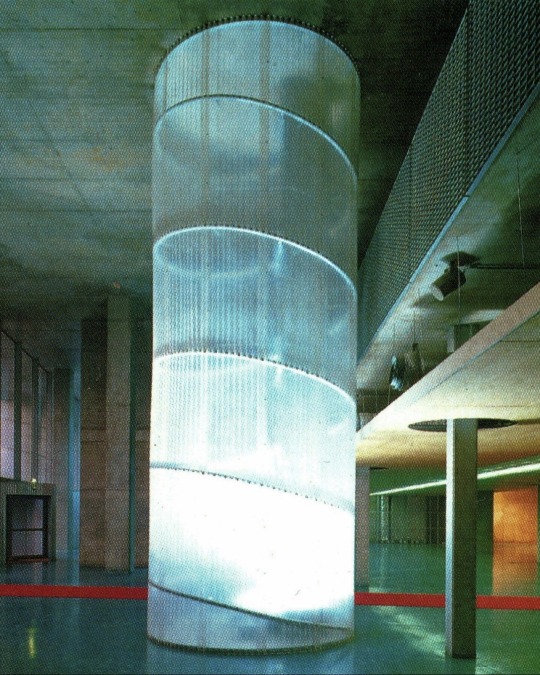
A+U Magazine by Yoshida Noboyuki (2000)
2K notes
·
View notes
Photo

demolition of pruitt-igoe apartments, 1972
1K notes
·
View notes
Text
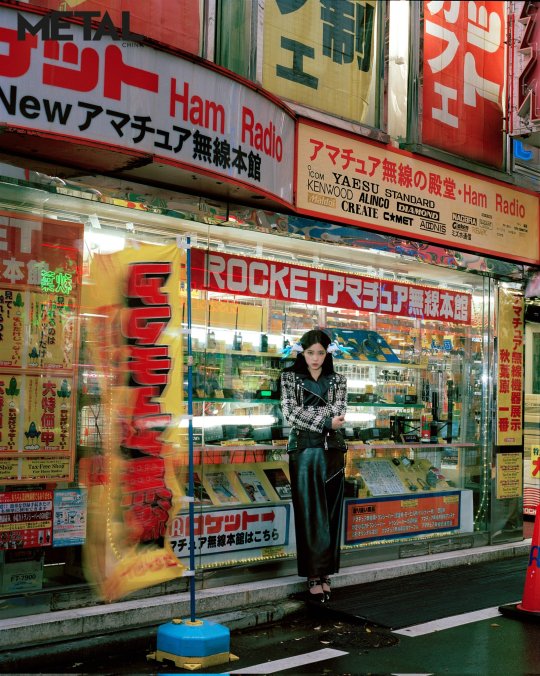
#nana ouyang#metal magazine china#chikashi suzuki#fashion#style#design#photography#architecture#store front#typography#signage
257 notes
·
View notes
Text

Three models wearing clothing by Valentino inside the apartment of Cy Twombly.
Photographer: Henry Clarke
Vogue, March 15th, 1968
#white#fashion#photography#architecture#interior design#Valentino#you spilled whaghwhha lipstick in my Valentino White bag#Henry Clarke#1960s#vogue#magazine#editorial#fashion history#fashion photography
74 notes
·
View notes
Text
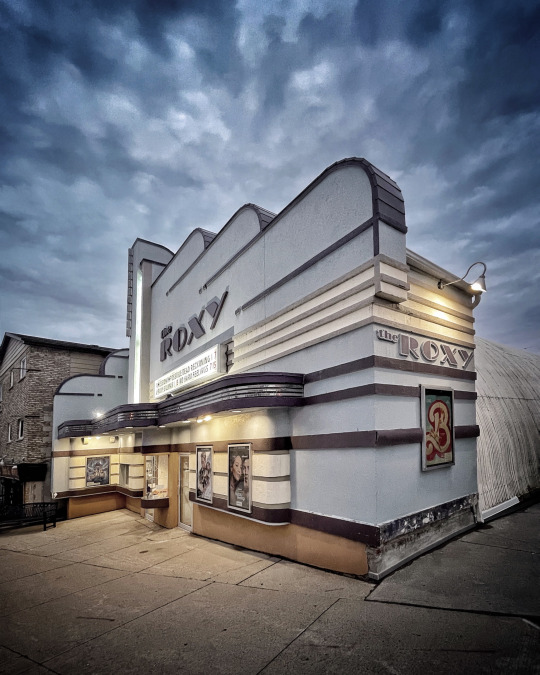
this brave new world's not like yesterday...
lyric borrowed from Roxy Music..
Theatre, Brock Street w, Uxbridge, Ontario, Canada.
#lensblr#luxlit#pws photos worth seeing#original artists on tumblr#architecture#artdeco#art deco#imiging#cool#vintage retro#cell phone#russ styles#original photographers on tumblr#yes we are magazine#submission
325 notes
·
View notes
Photo

Denée Benton wearing Oscar de la Renta, photographed by Jack Waterlot for Tatler UK, September 2022
#denee benton#oscar de la renta#jack waterlot#tatler magazine#umbrella#parasol#celebs#architecture#2020s
2K notes
·
View notes
Text

Antti Nurmesniemi, architectural sketch published in Architectures Cree magazine #6, 1970.
140 notes
·
View notes
Photo
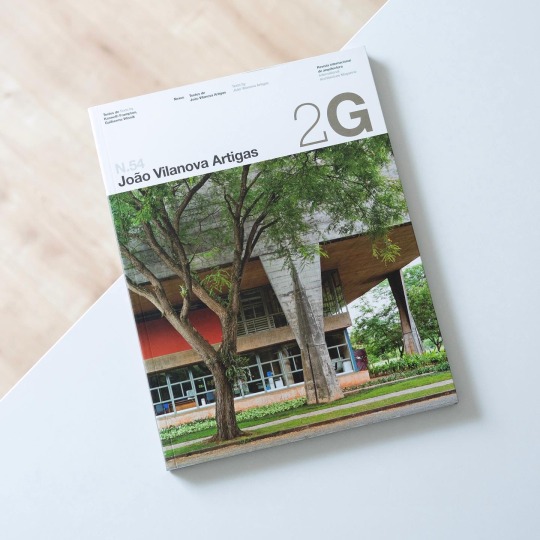
When thinking about Brazilian modern architecture for most people either Oscar Niemeyer or the Paulista school with its founding father João Batista Vilanova Artigas come to mind. But while the former is best-known for his curved, often white designs the latter constitutes something of an antipode with his austere raw concrete constructions. What nonetheless connects the two grandees is their long-term membership of the Brazilian communist party that especially in the case of Vilanova Artigas very immediately affected his architecture: in the early to about mid 1950s he went through a deep crisis as a result of increased political activity and theoretical reflection about the, in his view, schizophrenic division between the citizen and the architect. In the course of this period, which also saw a sharp decrease in his architectural output, Vilanova Artigas also was hard on his former role models Le Corbusier and FLW as well as modern architecture in general: aligning with communist aesthetic doctrines he called international modernism „a weapon of oppression“ that in the Brazilian context has become mere marketing. A change of direction was eventually initiated by the USSR‘s turn towards a more technologically advanced architecture following the death of Stalin in 1953. Together with Carlos Cascaldi Vilanova between 1956 and 1960 designed numerous São Paulo schools, houses and sports clubs, often raw concrete structures that combined an austere outside with a very communal inside.
Still a valuable source to get acquainted with Vilanova Artigas’ oeuvre is the 2010 issue of 2G Magazine that combines insightful texts by Kenneth Frampton and Guilherme Wisnik with key texts and works by the architect; the latter have been stunningly captured by photographer Nelson Kon. But it is Wisnik’s text in particular that makes this 2G issue so worthwhile: he follows Vilanova’s theoretical and architectural development and explains the major trajectories in his work. Through these the connection between Vilanova’s strong ethics and the shape of his architecture become evident, a fascinating process that alone makes the magazine a must read!
#joao vilanova artigas#2g magazine#monograph#architecture#brazil#architecture magazine#brazilian architecture#brutalism
34 notes
·
View notes
Text
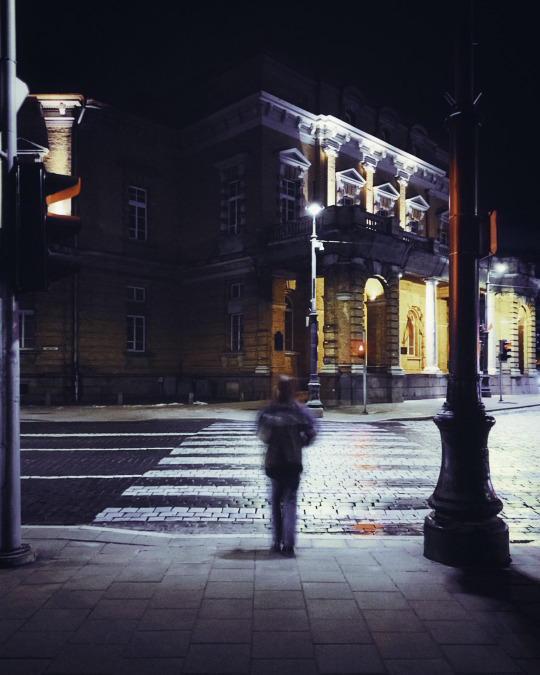
Untitled, Lithuania, 2 023
© Giedré Kuskytè :
#giedre kuskyte#art#emotions#composiiton#artists on tumblr#photographers on tumblr#original photography#contemporary art#masterpieces#yes we are magazine#visual poetry#perfections#gifts#magic#lithuanian photographers#night shots#architecture#moody images#cinematic images#compo science
174 notes
·
View notes
Text
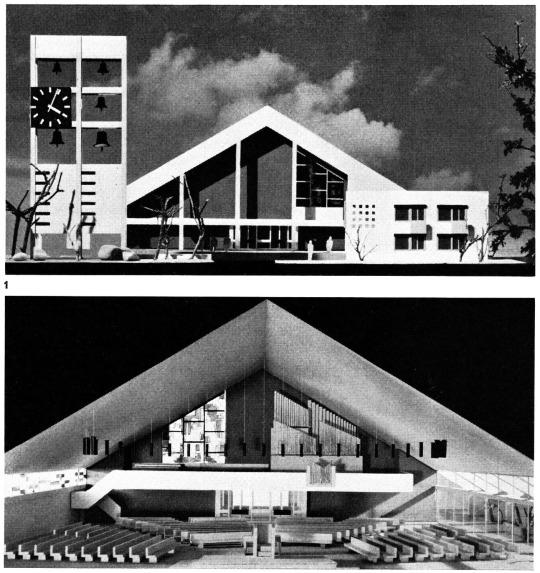
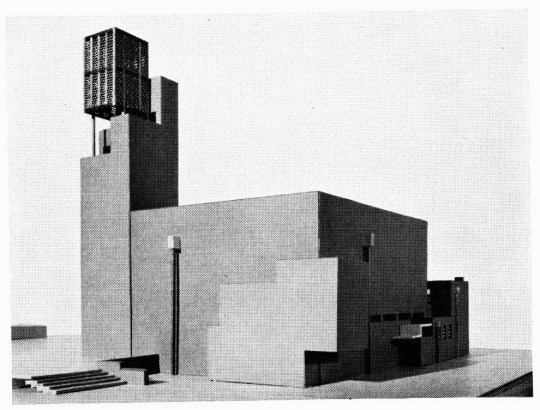
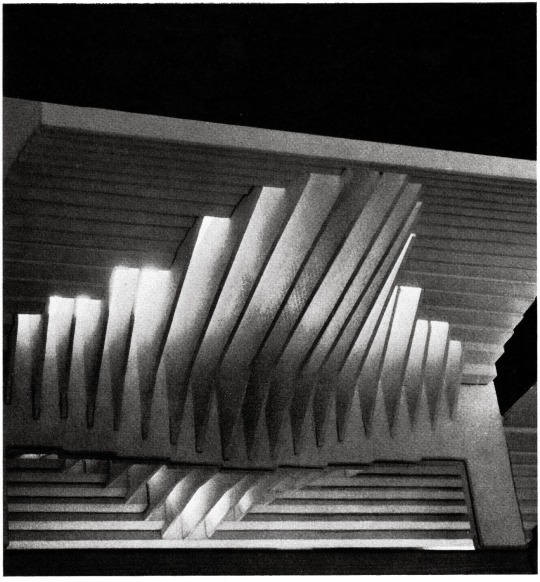


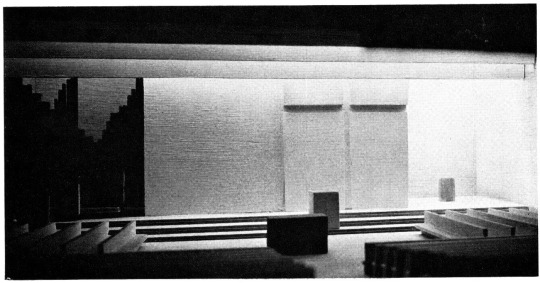
Architectural models of protestant churches about to be built in Switzerland (in 1959). From an issue on modernist protestant churches of the seminal swiss architecture journal Werk, 8/1959.
scans by dispokino 2014
242 notes
·
View notes
Photo

Twen Magazine, 1960
58 notes
·
View notes
Photo
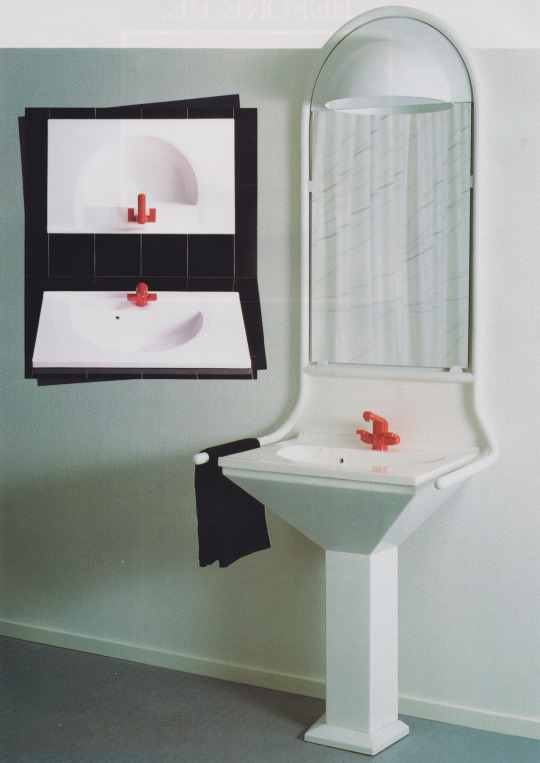
A Glimpse into the Past: Commercial Interiors of 1986
37 notes
·
View notes