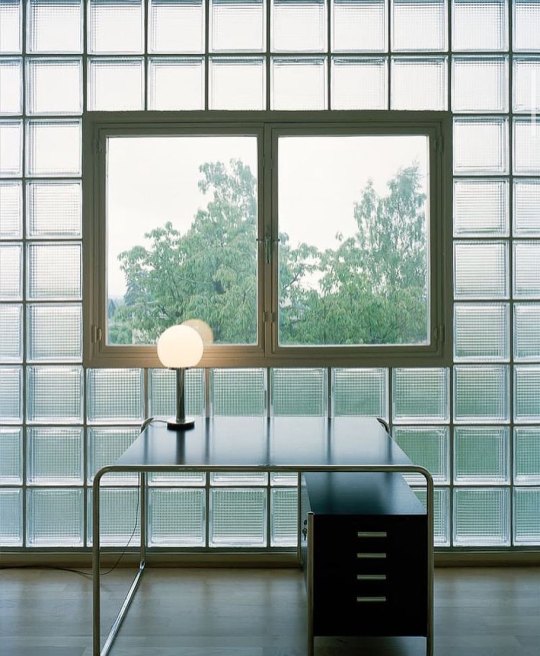#arne korsmo
Text
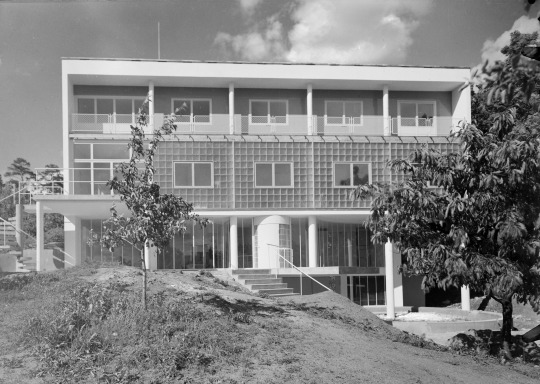
Villa Stenersen (1937-39) in Oslo, Norway, by Arne Korsmo
78 notes
·
View notes
Text
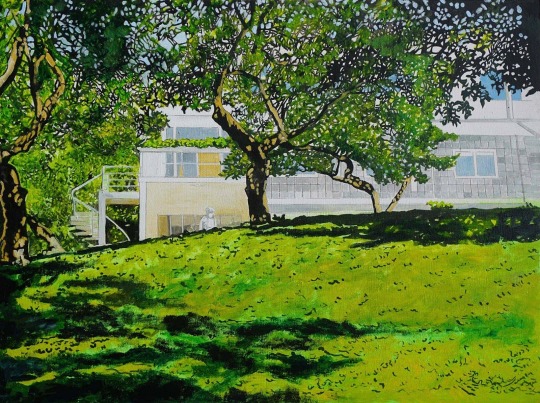
Arne Korsmo Villa Stenersen Shadows - Eamon O'Kane , 2017.
Irish, b. 1974 -
Acrylic on panel, 30 x 40 cm.
87 notes
·
View notes
Link
0 notes
Text
Villa Stenersen
Though a lesser acknowledged work, Villa Stenersen in Oslo is a true celebration of functionalism. It’s an especially interesting site to analyze because the villa’s architect, Arne Korsmo was commissioned to create a building with two clear and potentially opposing purposes: a family home for the Stenersens and an art gallery for their large and impressive collection. When Korsmo began designing it in 1937, it was this duality that beckoned such thoughtful consideration of each element, from the architecture to the interior color palette.
Considering the aforementioned, take the single rounded column in the main room. It functions to soften the rest of the room’s stark angles, but doesn’t cover them up or overwhelm them. It’s used resourcefully in communication with its neighbors, but leaves room for art. This level of restraint is what makes functionalism work so well. Where there are hard and practical materials employed, there may also be vibrant colors and rounded edges to suggest that a balance must remain between function and decoration. Another example of this duality comes in the form of the glass bricks that comprise the windows. Just the right amount of filtered light shines through for viewing the art collection, but they also afford just the right amount of privacy for a family. In fact, the light and openness of the space is something that Korsmo emphasized to serve both of the building’s functions maximally.
The former home was donated by its original owner, Rolf Stenersen, to become a national museum, and has been restored over time to its intended glory. Aside from vintage pictures and Korsmo’s original drawings, the photos shown here come from a series of photographers (Ake Lindman, Tekla Severin, Mikal Strom, Federico Covre) who have visited the space at different times within the restoration process.
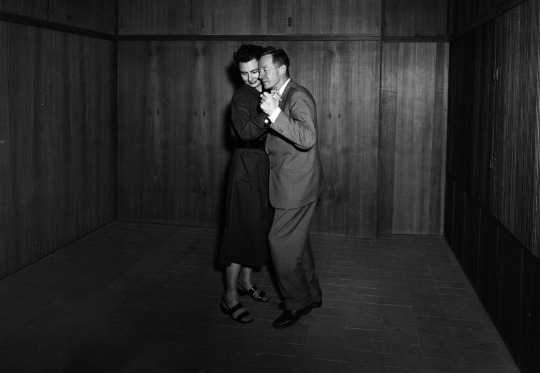
Arne Korsmo dancing with his wife, Grete.

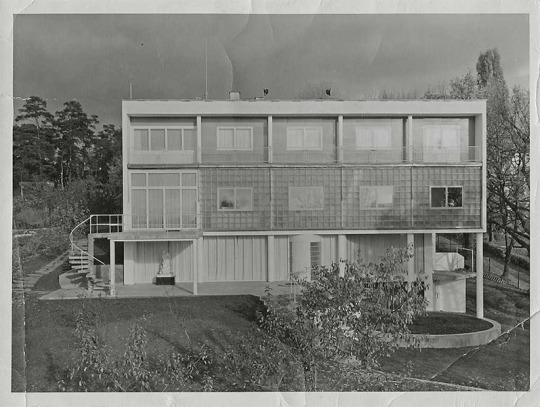



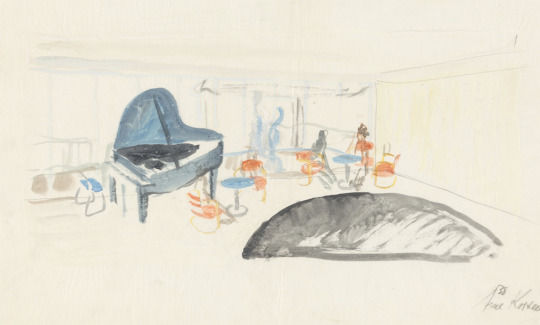
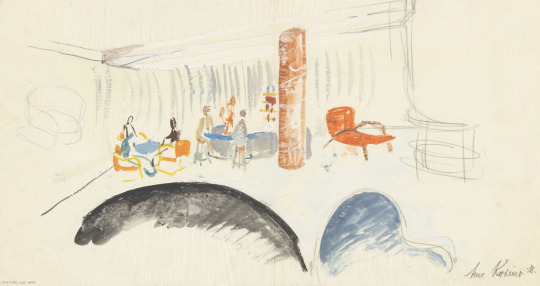
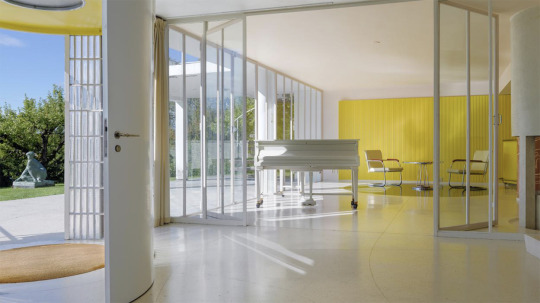

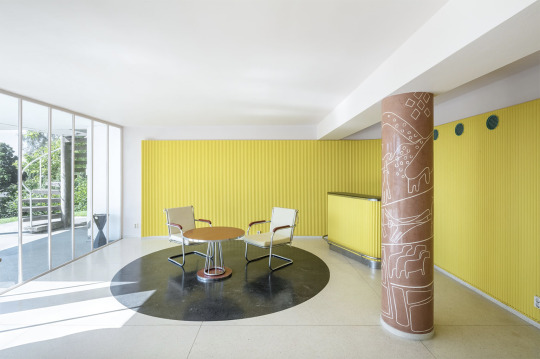
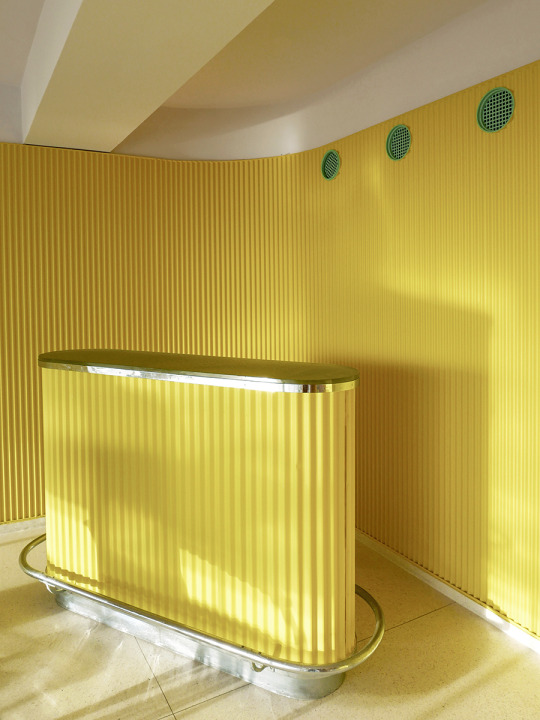
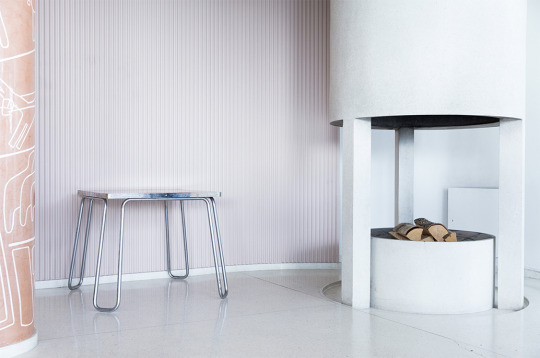
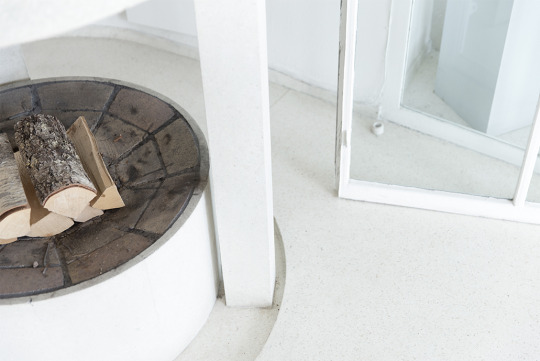
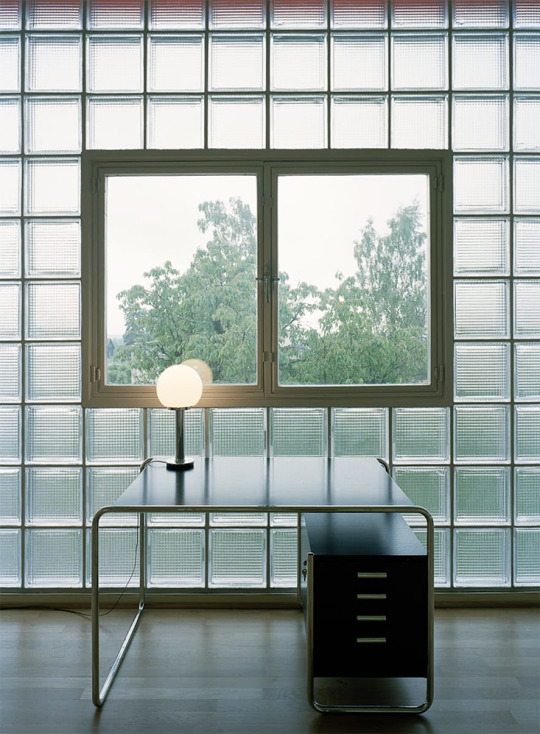

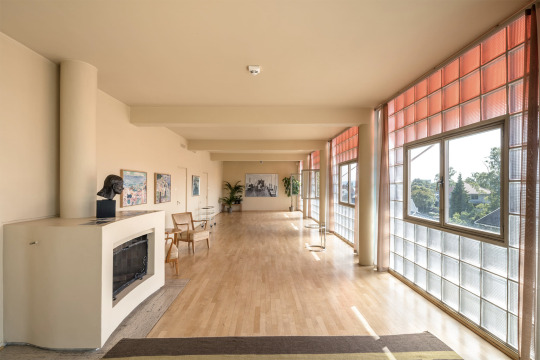
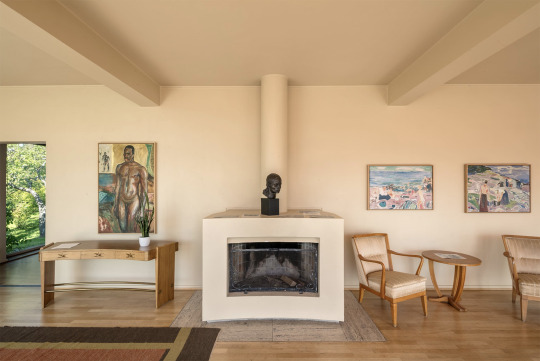

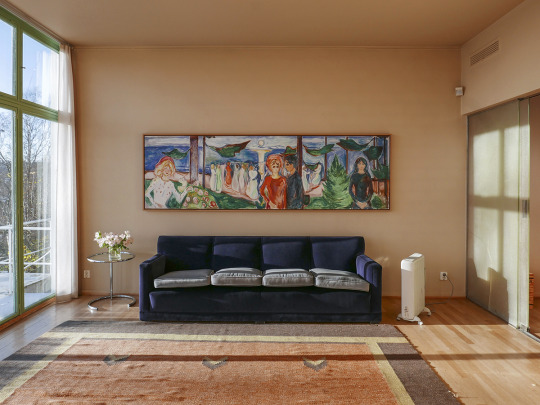
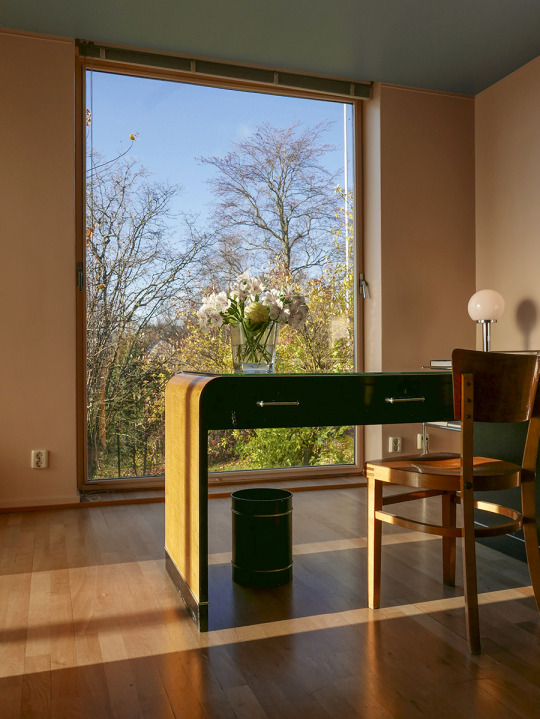
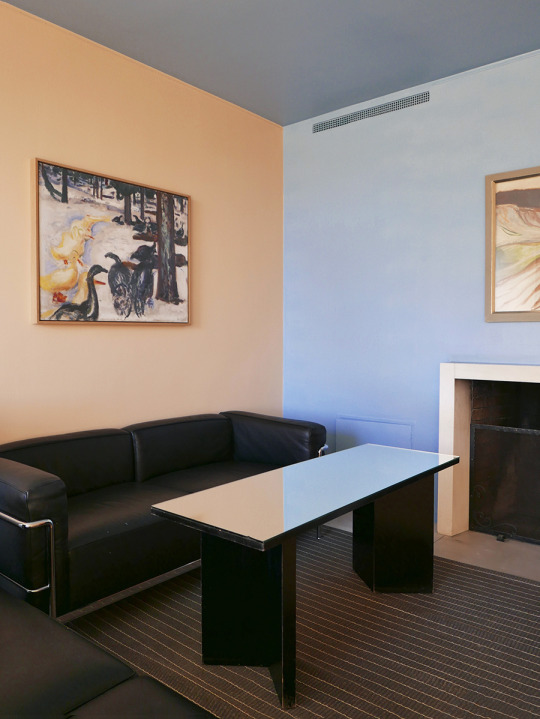

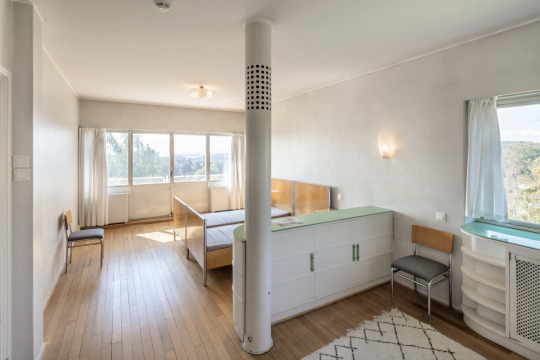


665 notes
·
View notes
Text
La casa productiva | Miguel Ángel Díaz Camacho
La casa como oportunidad inexcusable para la experimentación encuentra su plenitud en dos momentos determinantes de la historia: la postguerra de los dos grandes conflictos bélicos internacionales del Siglo XX. La estandarización, la economía de medios, la aplicación de nuevas tecnologías y materiales o la propuesta de nuevas formas de vida serán temas comunes en, por ejemplo, ‘Pessac’ (1925) o las ‘Casas Loucheaur’ (1929), de Le Corbusier; la ‘Casa experimental’, Weissenhofsiedlung, Stuttgart (1927), de Walter Gropius; o ya en Estados Unidos y dentro del programa de las Case Study Houses, la CSH#8 (1945-49), diseñada por Charles & Ray Eames. El proyecto doméstico como laboratorio.
[...]
#Arne Korsmo#arquitectura contemporánea#arquitectura en madera#arquitectura moderna#arquitectura nórdica#arquitectura noruega#Charles Eames#Christian Norberg-Schulz#diseño#Eames Office#fondation Le Corbusier#Grete Prytz Kittelsen#habitar#industrialización#Le Corbusier#Miguel Ángel Díaz Camacho#programar#prototipo#proyectar#Ray Eames#Ray&Charles Eames#vivienda#Walter Gropius
0 notes
Photo

Public Sculpture No 23
26 notes
·
View notes
Photo

Home of the Norwegian designer couple Arne Korsmo & Grete Prytz Kittelsen in Oslo, Norway, designed by Korsmo in 1955: LCM lounge chair by Charles and Ray Eames for Herman Miller, USA (1946)./ Plastolux
#LCM#eames#charles eames#ray eames#plastolux#norwegian architecture#architecture#arne korsmo#grete prytz kittelsen#oslo#scandinavian modern#scandinavian collectors#nordic modern#wood panel#herman miller#furniture#decoration#interior#interior design#modernism#MCM#mid century modern
181 notes
·
View notes
Photo

Under the Influence: Denis-Ortmans House by Dethier and Planetveien 12 by Arne Korsmo
https://www.themodernhouse.com/journal/under-the-influence-denis-ortmans-house-by-dethier-and-planetveien-12-by-arne-korsmo/
39 notes
·
View notes
Photo
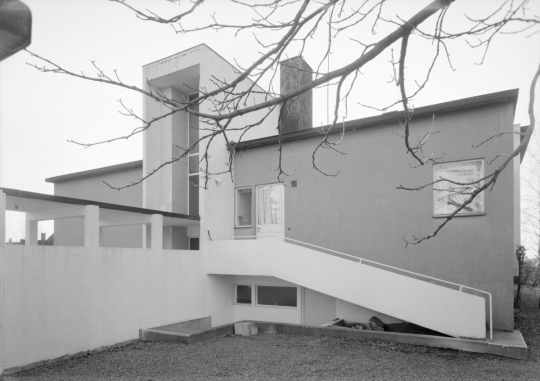
Villa Dammann (1930-32) in Oslo, Norway, by Arne Korsmo
284 notes
·
View notes
Photo
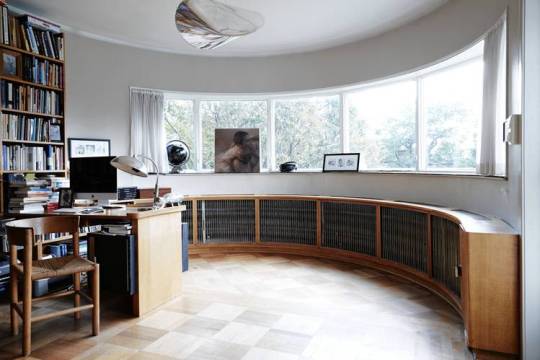
Arne Korsmo, Sverre Aasland. Villa Damman, Oslo, Norway, 1932. Photo by Mikkel Heriba
133 notes
·
View notes
Photo
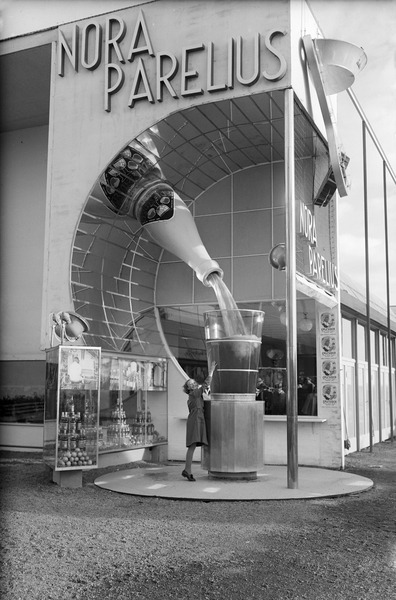
The Nora Parelius pavilion at “Vi kan-utstillingen” (The “We Can Fair”), designed by Arne Korsmo, Oslo 1938
38 notes
·
View notes
Photo
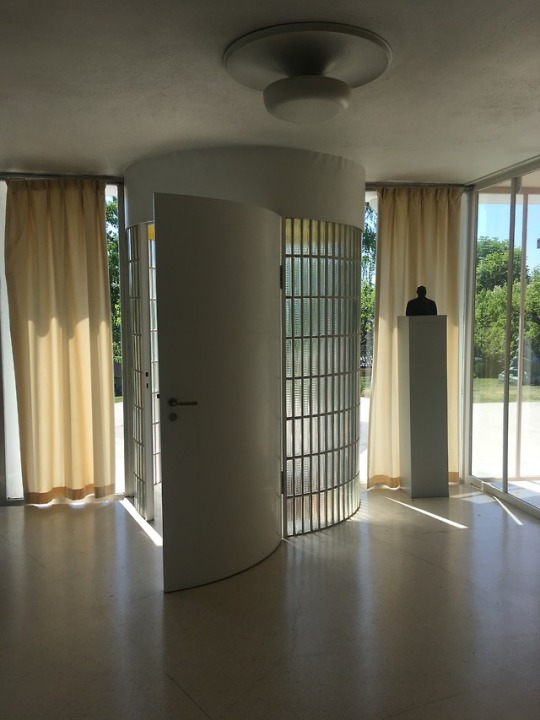

villa stenersen by arne korsmo (1937)
112 notes
·
View notes
Text
Ten interiors that use glass-block walls to play with light and shadow
Ten interiors that use glass-block walls to play with light and shadow
As glass bricks are experiencing another renaissance, our latest lookbook features ten projects that showcase how glazed masonry can illuminate any interior – even cramped bathrooms and hallways.
Originally invented and popularised in the 1930s, as seen in Pierre Chareau’s Maison de Verre and Villa Stenersen by Norwegian architect Arne Korsmo, glass blocks went in and out of style over the…
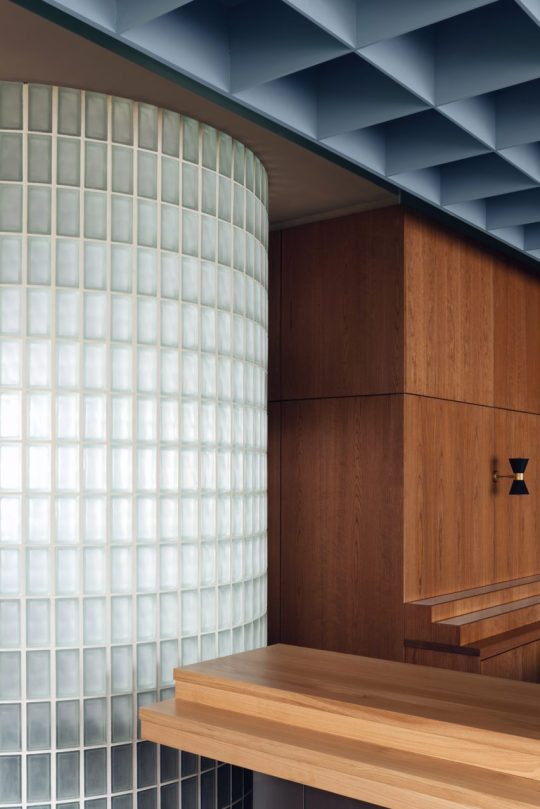
View On WordPress
0 notes




