#australian architecture
Text


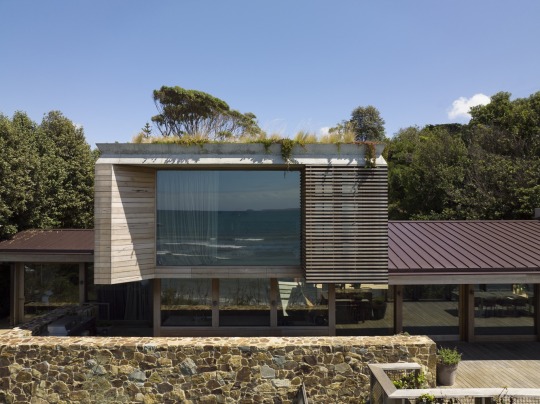


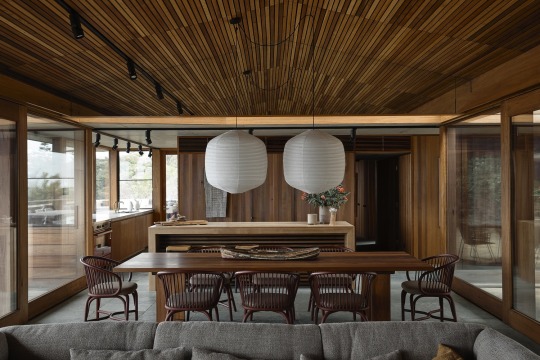

House in Flinders, Australia - Kennedy Nolan Architects
#Kennedy Nolan Architects#architecture#design#building#modern architecture#interiors#minimal#house#house design#modern house#beautiful home#coastal#views#timber cladding#green roof#australia#stone#dining room#garden#australian architecture
208 notes
·
View notes
Text
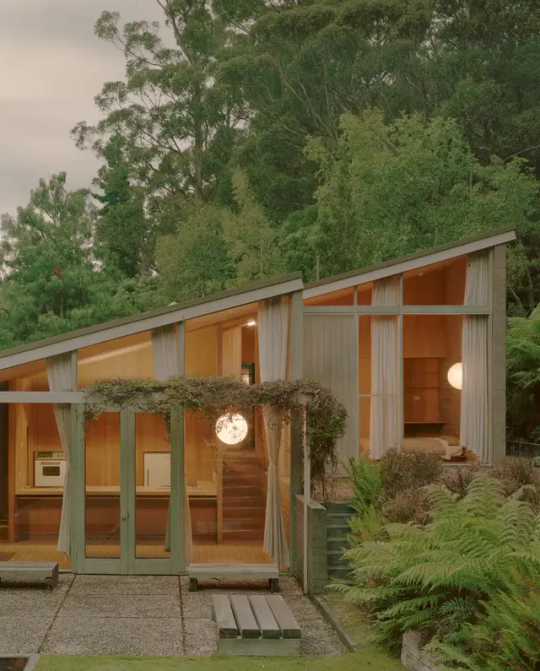
Fern Tree House, David McGlashan, 1969
OPEN HOUSE HOBART: FERN TREE HOUSE TOUR (2020)
This isnt a good video to watch on a phone, due to the tiny proportions of the Youtube upload. But it's an opportunity to take a guided tour of this original-condition mid century house, which, given its Tasmanian location, isn't going to be easy for most of us to visit in person.
We tend to forget when looking at photos of buildings how much our other senses affect the way we experience architecture. When I recall visiting similarly-sited houses in New Zealand, it always seemed that the cacophony of bird song, and the fresh, earthy smell of rainforest drifting through open windows characterised the space as much the physical elements of the building. At least, via this video, we can get some sense of the auditory, as well as visual, experience of the place.
Photograph by Pier Carthew via sixtysixmag
#mid century modern#architecture#australian architecture#tasmsnia#rainforest#fern tree house#david mcglashan
109 notes
·
View notes
Text

'Stone House by Robin Boyd
(after photograph by Sonia Mangiapane)'
Ink on bristolboard, 22.5x28.5cm
Bren Luke, 2024.
#bren luke#illustration#drawing#art#pen and ink#crosshatching#artists on tumblr#illustrators on tumblr#architecture#robin boyd#australian architecture
50 notes
·
View notes
Text
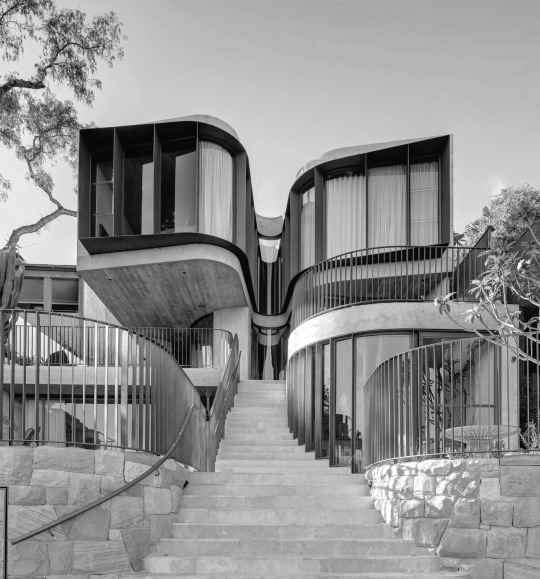
Carter Williamson Architects
Wurrungwuri, Sydney, 2022
#carter williamson architects#architecture#architectural design#contemporary architecture#home design#house design#australian architecture#residential architecture#dezeen#archdaily#architizer
56 notes
·
View notes
Photo
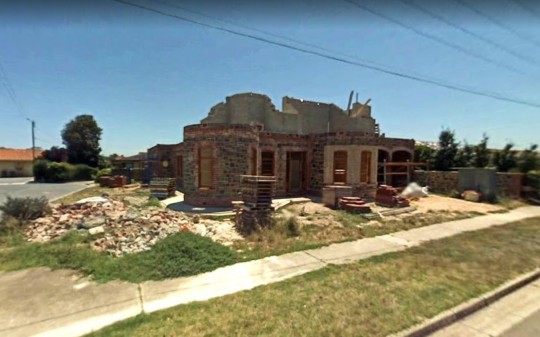
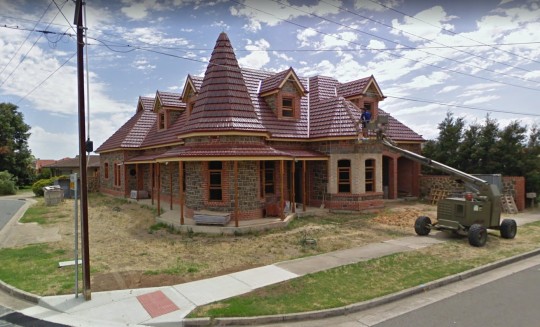
Paul says he has seen some excellent clones of old Victorian and Federation villas but this one is a unique blend of several styles. This home is in the west suburbs of Adelaide, Australia.

These photos show the construction of this home from 2007 to now.
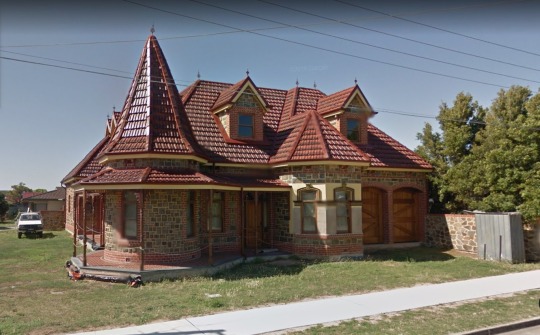
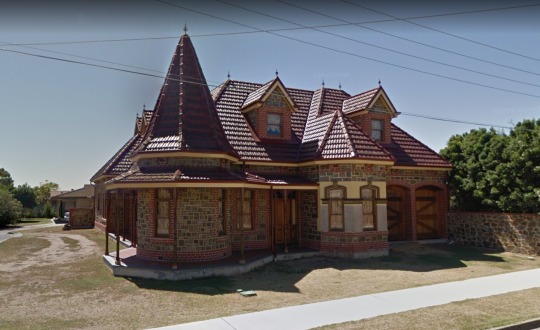
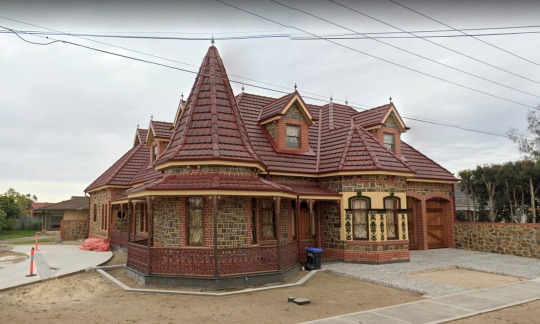
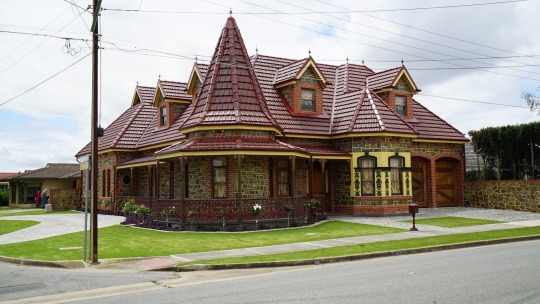

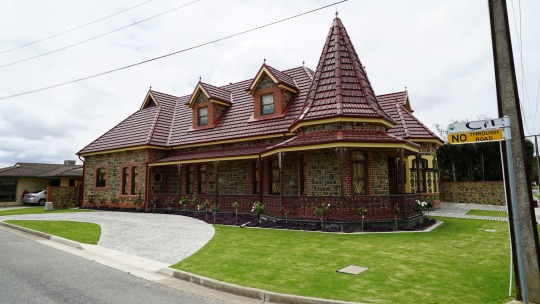
And, guess where I found it- on an Architecture Shaming Group.
https://www.facebook.com/Urbex.Indigo
142 notes
·
View notes
Text
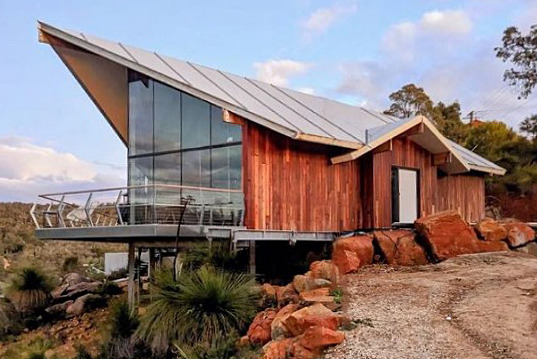

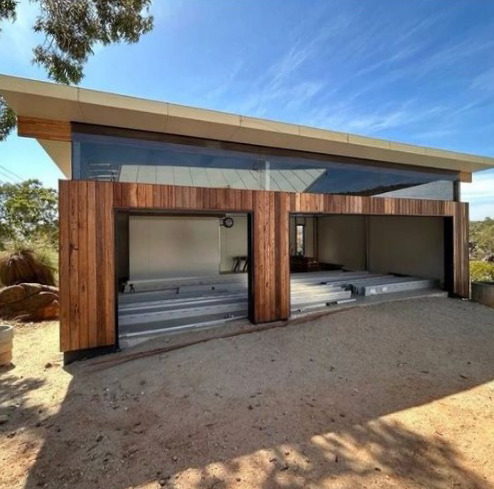
Swan View // Construction Update!
#architecture#australian architecture#aus architecture#design#interior#art#buildings#furniture#graphic design#home & lifestyle
4 notes
·
View notes
Text


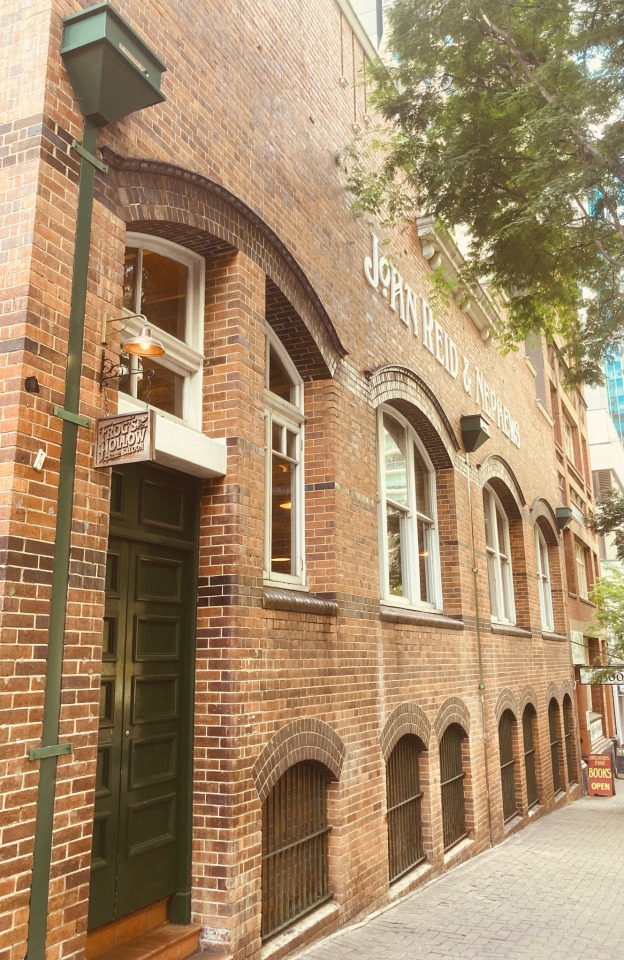
Some architecture from around Brisbane, Queensland, Australia (Part 5)
#brisbane#queensland#australian architecture#inspiration#research#environment design#architecture#mystuff#photography
18 notes
·
View notes
Photo


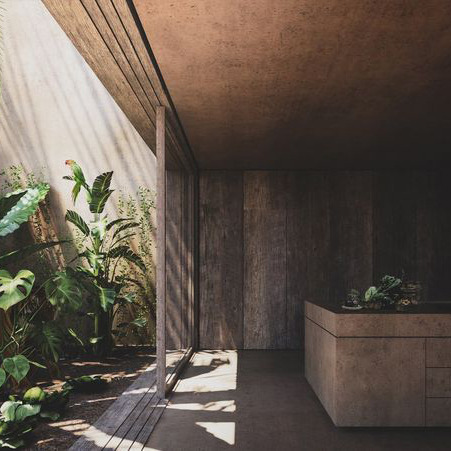
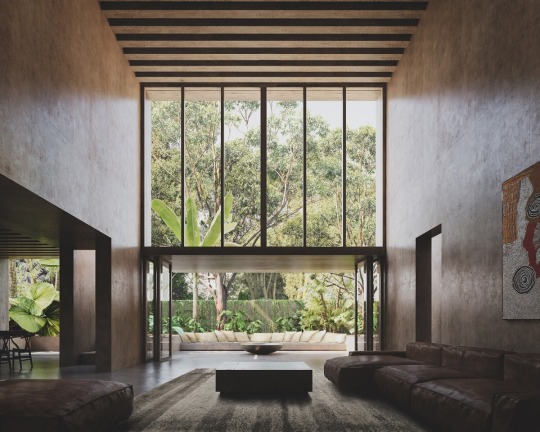
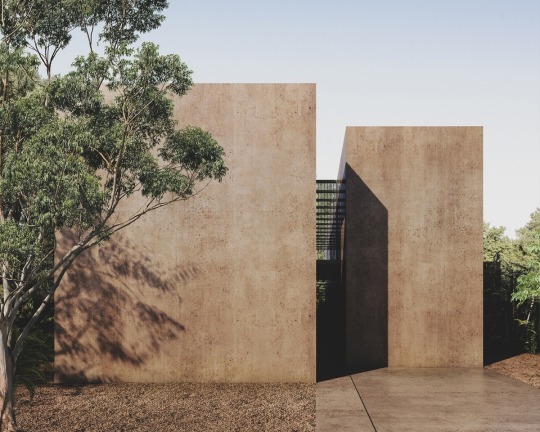
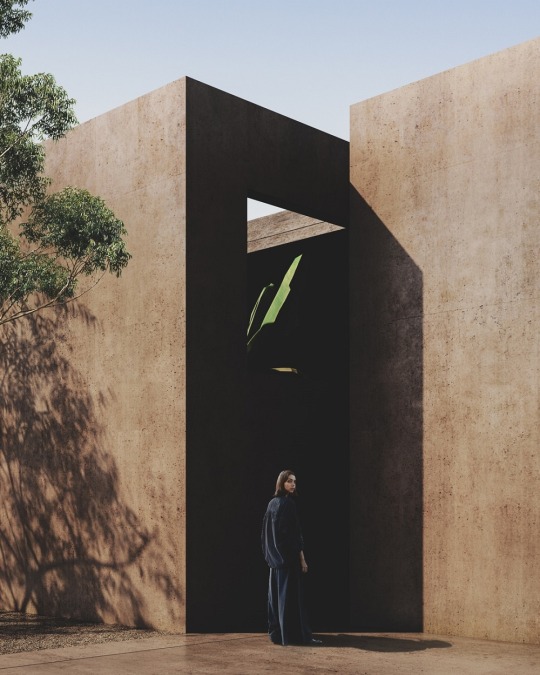
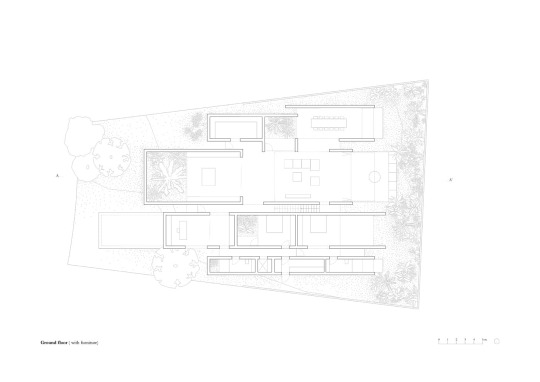
Park House / MORQ / City Beach, Australia / 2019
85 notes
·
View notes
Text
How Hollo Bolt is Reshaping Australian Architecture
In the dynamic realm of construction, every component, no matter how seemingly insignificant, plays a vital role in ensuring the integrity, safety, and longevity of structures. Fasteners, the unsung heroes of architecture, have evolved significantly over the years. Among these innovations, Hollo Bolt technology has emerged as a groundbreaking solution, reshaping Australian architecture in ways that were once thought impossible.
The Evolution of Fastening Solutions in Construction
In the intricate dance of construction, where every detail must align with precision, fasteners have historically held a crucial yet often overlooked role. These unassuming elements are the connectors that hold structures together, ensuring stability and safety. As the ambitions of architects and engineers grew over the years, so did the demand for more advanced and adaptable fastening solutions. The journey from traditional fastening methods to the game-changing Hollo Bolt technology showcases a remarkable evolution that has not only addressed limitations but has also unlocked new possibilities in Australian architecture.
For generations, construction relied on conventional fastening methods that were well-suited to straightforward structures. Nuts, bolts, and screws were the go-to choices for connecting components. However, as architectural designs became more daring and intricate, these traditional methods began to reveal their limitations. Hollow sections, a design feature often preferred for their reduced weight and increased flexibility, posed a significant challenge for conventional fasteners. As architects envisioned complex geometric forms and unique structures, engineers faced the puzzle of securing these hollow components without compromising their integrity.

Hollo Bolt: Engineering Breakthrough
In the realm of construction, where innovation often emerges from the fusion of creativity and engineering prowess, Hollo Bolt in Australia stands as a true marvel—a testament to the power of human ingenuity in solving complex challenges. This engineering breakthrough has redefined the way architects and engineers approach fastening solutions, particularly in the context of hollow sections. As we delve into the intricate details of Hollo Bolt's design and mechanism, it becomes evident that this technology represents a fundamental shift in the landscape of Australian architecture.
At the heart of Hollo Bolt's engineering excellence lies its meticulously designed mechanism. Unlike conventional fasteners that rely on external pressure to secure components, Hollo Bolt's unique design centres around internal expansion. This is achieved through a series of precisely engineered components that work in harmony. As the bolt is inserted into a hollow section, the expander nut is tightened, causing the collar to expand and press against the interior surfaces of the section. This expansion creates a secure and firm connection, effectively eliminating the need for additional external components for stabilisation.
Hollo Bolt in Australian Architectural Projects
The impact of Hollo Bolt on Australian architecture becomes apparent when we examine its role in significant construction projects across the country. From soaring skyscrapers in Sydney to iconic bridges in Melbourne, Hollo Bolt in Australia has consistently demonstrated its ability to enhance both the structural integrity and efficiency of construction. The ease of installation and reduced maintenance requirements have not only saved time and costs but have also elevated the quality of architectural outcomes.
Collaboration between Engineering and Architecture
The harmonious synergy between engineering and architecture is at the heart of every successful construction endeavour. In the evolving landscape of Australian architecture, this collaboration has been given new life and depth through the innovative technology of Hollo Bolt. As we delve into the intricate dynamics of this collaboration, it becomes clear that Hollo Bolt in Australia is not merely a fastening solution; it is a bridge that connects the visionary realm of architects with the pragmatic expertise of engineers, resulting in architectural marvels that push boundaries and redefine possibilities.
Architects and engineers bring distinct yet complementary skills to the construction process. Architects envision and dream, conceptualising structures that encapsulate creativity and functionality. Engineers, on the other hand, wield the power of precision and calculation, ensuring that these imaginative visions materialise with structural integrity. Hollo Bolt serves as the embodiment of this unification—a tangible representation of how the collaboration between these disciplines can lead to extraordinary outcomes.
The adaptability of Hollo Bolt is a boon for the collaborative efforts between architects and engineers. Traditional fastening solutions often struggled to support complex designs, leading to compromises in architectural intent or structural stability. Hollo Bolt's ability to secure hollow sections offers a transformative solution. Architects can now craft intricate, curved, and innovative designs without being hindered by the limitations of fastening methods. Engineers can focus on calculations and load distribution, confident that Hollo Bolt can handle the intricate geometries envisioned by architects.

Advancements in Sustainability and Durability
In an era where environmental consciousness and longevity are paramount considerations in construction, Hollo Bolt emerges as a champion of sustainability and durability. This innovative fastening technology not only addresses the technical needs of architectural projects but also aligns seamlessly with the values of sustainable building practices. As we delve into the advancements that Hollo Bolt brings to the forefront, it becomes evident that its impact on Australian architecture extends far beyond structural integrity.
Sustainability is no longer a secondary concern but a foundational principle in modern construction. Hollo Bolt embodies this principle by optimising the use of materials and minimising waste. Unlike traditional fasteners that often require extensive modifications to fit hollow sections, Hollo Bolt's design is inherently efficient. The ability to anchor securely within hollow spaces reduces the need for excessive modifications or additional materials, resulting in a reduction of construction waste. This reduction, in turn, contributes to a more environmentally responsible construction process.
Challenges and Future Prospects
While the advantages of Hollo Bolt are undeniable, the adoption of new technologies in construction does come with its challenges. The industry's familiarity with traditional methods and resistance to change can slow down the integration of innovative solutions. However, the rapid acceptance of Hollo Bolt signals a promising future. As Australian architects and engineers become more acquainted with its benefits, we can anticipate a broader shift towards advanced fastening solutions.
Pioneering a New Era of Architectural Possibilities
In the ever-evolving landscape of architecture and construction, innovation is the driving force behind progress. Hollo Bolt stands as a testament to the transformative power of engineering excellence. Its ability to reshape Australian architecture by enabling ambitious designs, streamlining construction processes, and contributing to sustainability underscores its significance. As we move forward, the story of Hollo Bolt serves as a reminder that even the smallest components can bring about monumental change, forever elevating the way we build and shape our world.
1 note
·
View note
Text
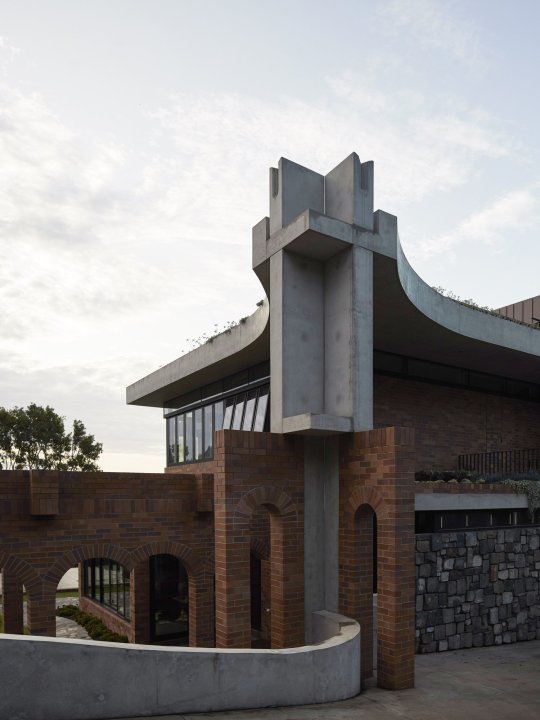


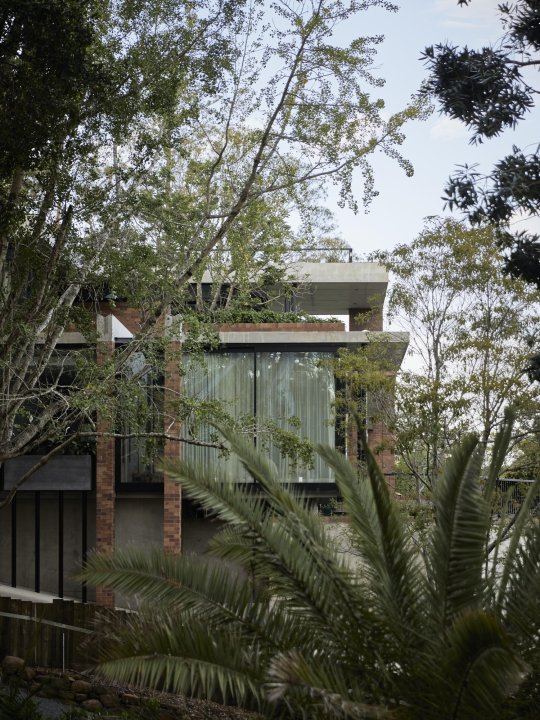
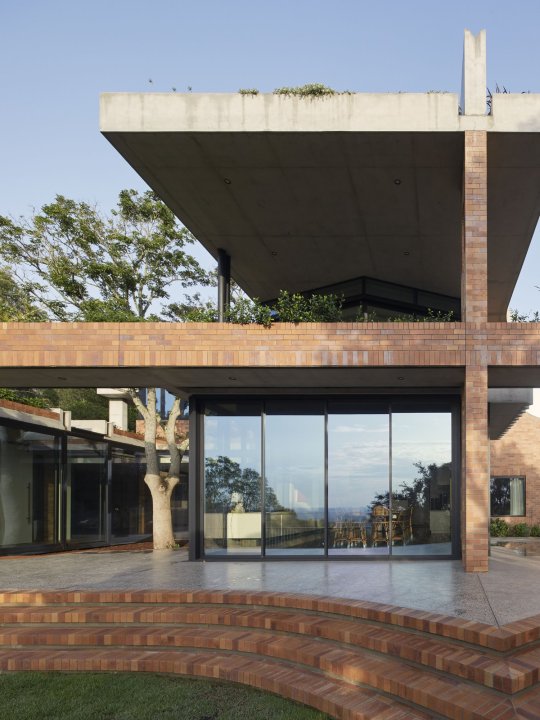
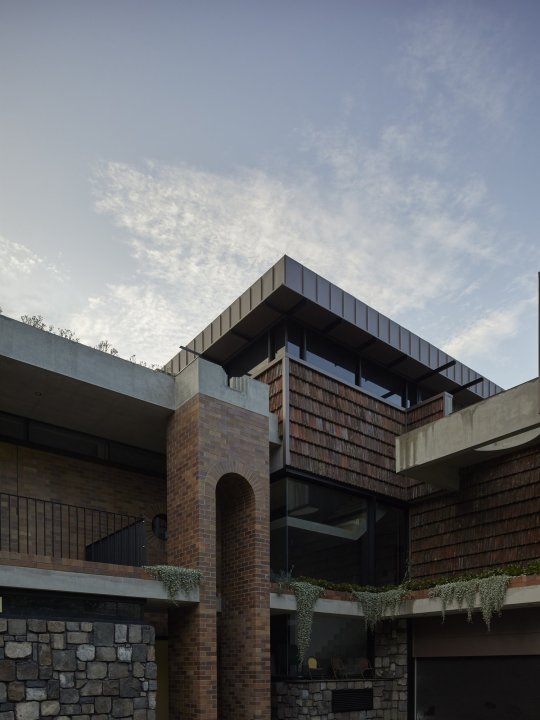
Redwood House, Toowoomba, Australia.
Architect: Jesse Bennett Studio
Builder: Unknown
1 note
·
View note
Photo

Front Yard Melbourne
Ideas for a substantial coastal mixed-material front porch remodel #mid*century home design, #beach house, #landscape design, #travertine, #australian architecture, #architectural design, #renovation
#mid*century home design#beach house#landscape design#travertine#australian architecture#architectural design#renovation
1 note
·
View note
Text
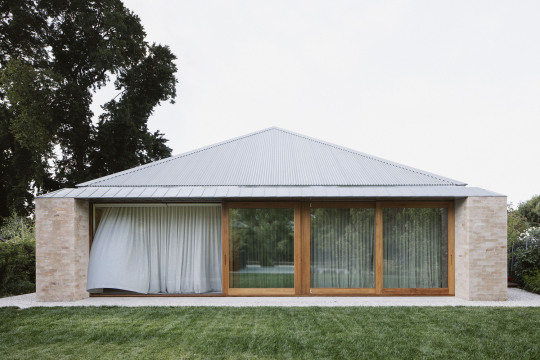
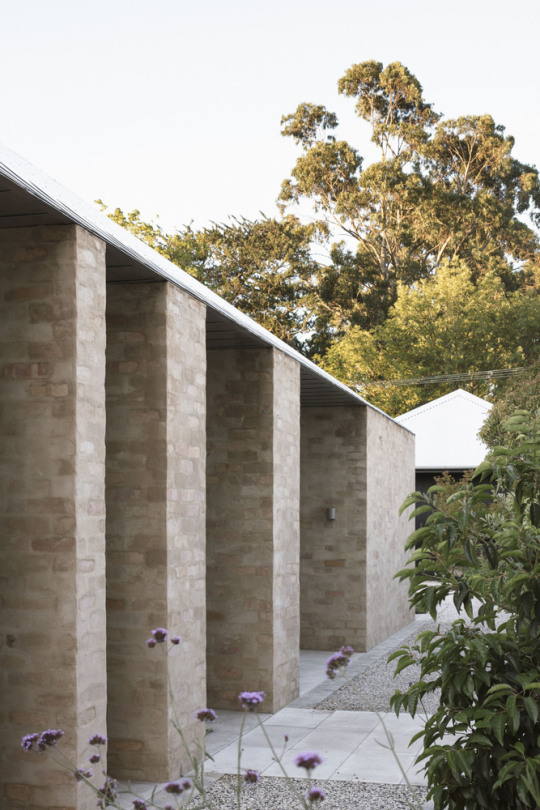
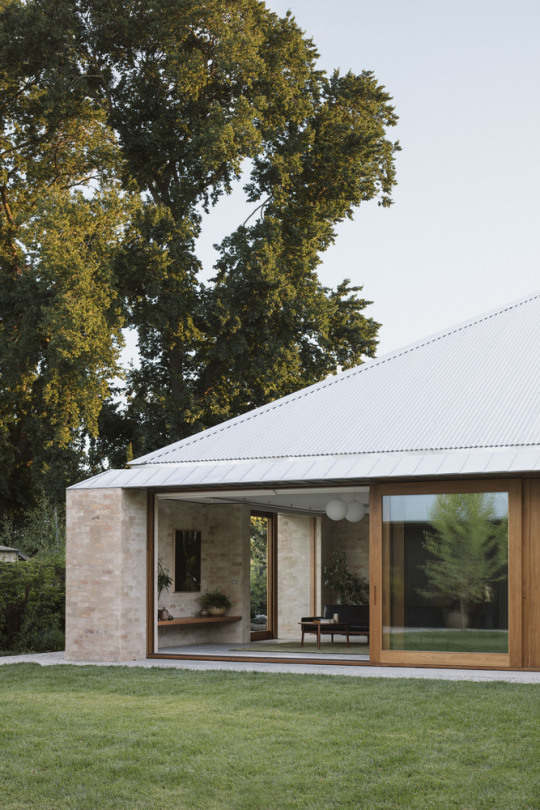

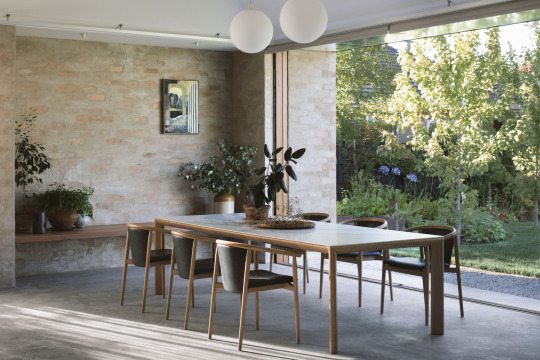


House in Kyneton, Australia - Edition Office
#Edition Office#architecture#design#building#modern architecture#house#interiors#minimal#house design#simple#brick#metal roof#dining room#garden#beautiful house#home#living room#australia#australian architecture#timber
349 notes
·
View notes
Photo
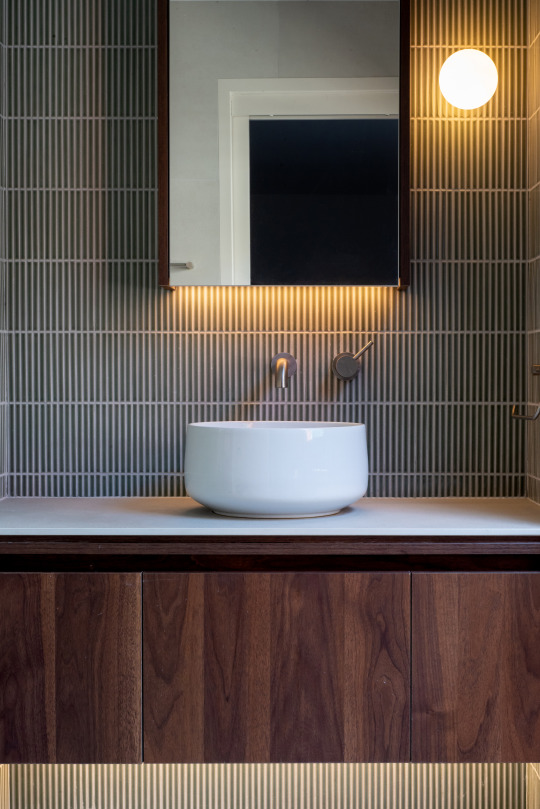

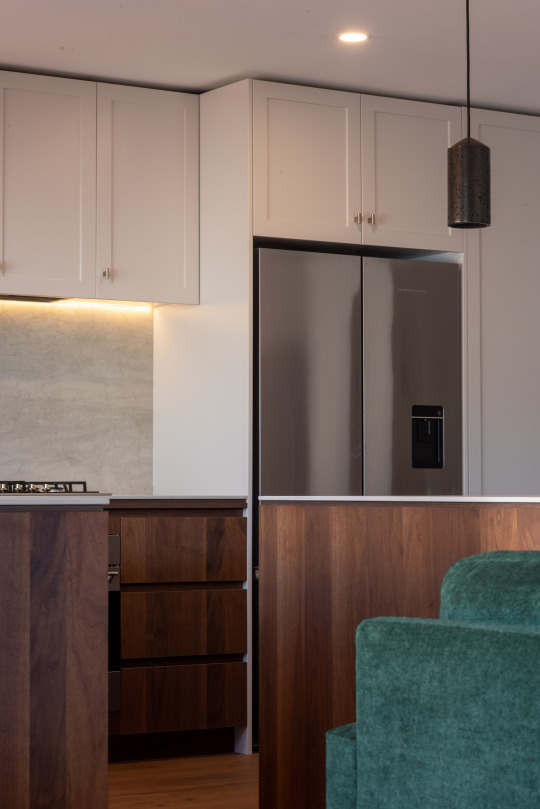

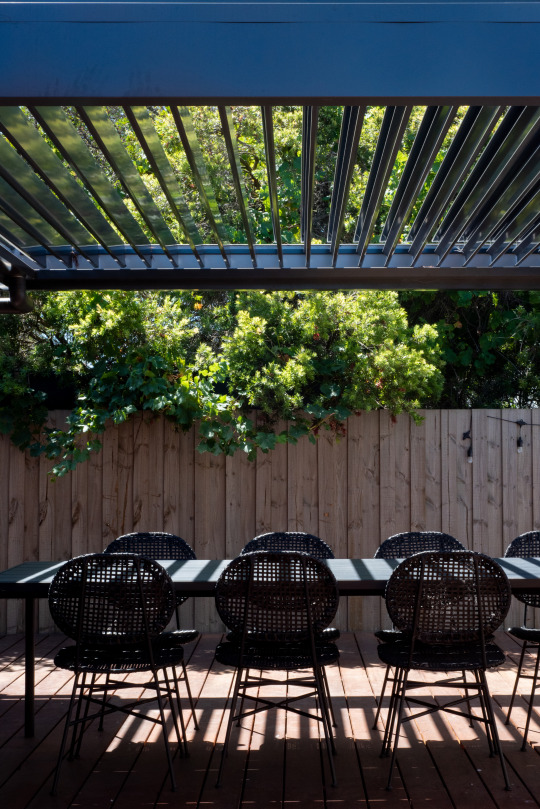



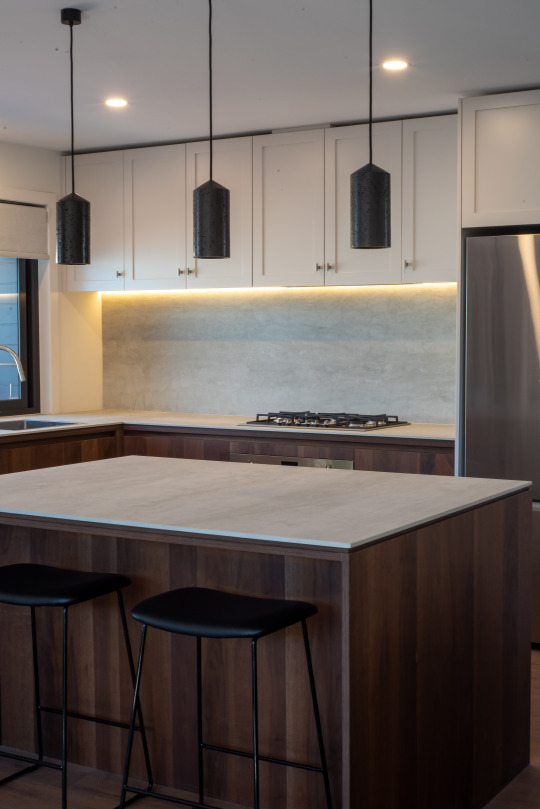

Preston Renovation // Interior Design by Adapt Collective
Architecture by Archive Office
1 note
·
View note
Photo

Outback NSW 2022. Two and 2 halves of the Pro Hart (1928-2006) sculptures in the sculpture garden opposite the Pro Hart Gallery in Broken Hill.
#ahstitt.com#Outback NSW#sculpture#sculpture park#pro hart#australian art#australian architecture#broken hill#outback#NSW#Australia
1 note
·
View note
Text

Richard Kirk Architect
Sir Llew Edward building, University of Queensland, Australia, 2008
#richard kirk architect#richard kirk#architecture#australian architecture#dezeen#archdaily#architizer#contemporary architecture#architectural design
21 notes
·
View notes
Text
Modern Pool and Courtyard Round Out Edwardian Home. Quite Literally.
Modern Pool and Courtyard Round Out Edwardian Home. Quite Literally.
The Kennedy Nolan Caroline House is an award-winning renovation and addition to a residential home in Melbourne. Challenged with reinvigorating an Edwardian family house, Kennedy Nolan architects added a swimming pool and pavilion in its courtyard. The result is a sophisticated and stylish residence that balances elegance and comfort with repeated round and curved forms.
Kennedy Nolan Caroline…

View On WordPress
#australian Architecture#home addition#home improvement#Kennedy Nolan Caroline House#renovation#residential architecture#swimming pool
1 note
·
View note