#brick Tudor
Photo

Design ideas for a mid-sized traditional partial sun front yard landscaping.
Ideas for a mid-sized, traditionally landscaped front yard that receives some afternoon shade.
3 notes
·
View notes
Photo
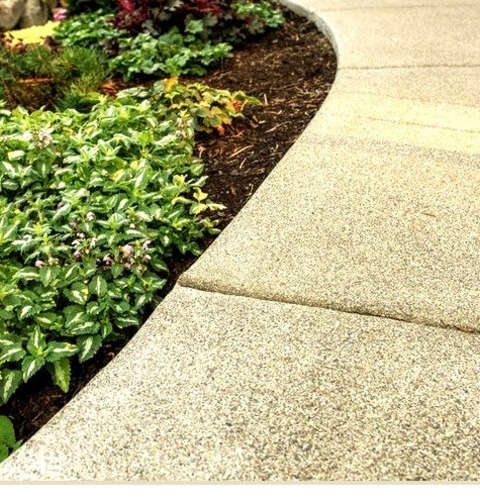
Traditional Landscape in Seattle
Photo of a mid-sized traditional partial sun front yard landscaping.
0 notes
Photo

Driveway Driveway
Ideas for a medium-sized traditional front yard with partial sun.
0 notes
Photo
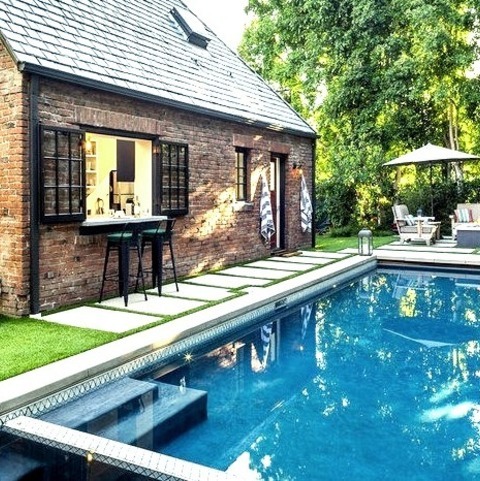
Lap Pool Los Angeles
Example of a large transitional backyard concrete and rectangular lap hot tub design
0 notes
Photo

Seattle Driveway Driveway
This front yard landscaping design features a medium-sized traditional design and partial sunlight.
0 notes
Photo
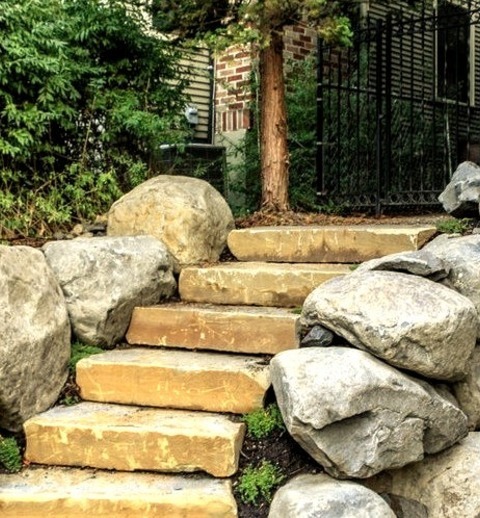
Landscape in Seattle
Ideas for a medium-sized traditional front yard with partial sun.
0 notes
Photo

Traditional Exterior in St Louis
Mid-sized traditional red two-story brick exterior home idea with a shingle roof
#tudor style#red brick house exterior#brick siding#brick tudor#red brick exterior#copper rain gutter#brick exterior
0 notes
Photo

Retaining Walls - Landscape
Photo of a mid-sized traditional partial sun front yard landscaping.
0 notes
Text
Landscape Retaining Walls
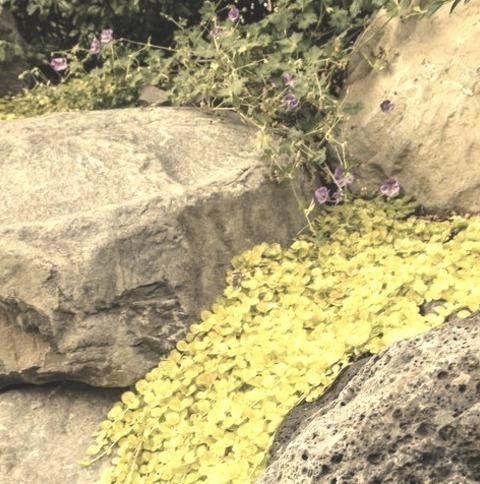
Inspiration for a mid-sized traditional partial sun front yard landscaping.
0 notes
Photo
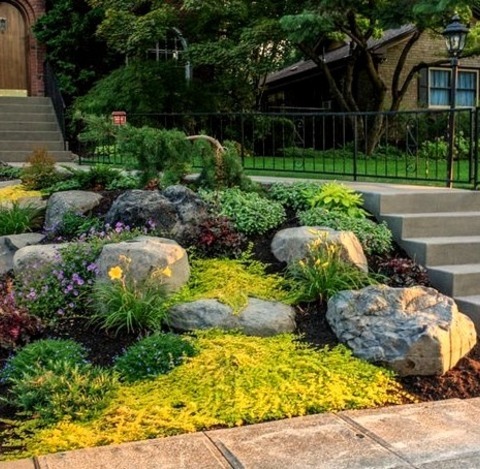
Driveway Driveway
Ideas for a medium-sized traditional front yard with partial sun.
0 notes
Photo
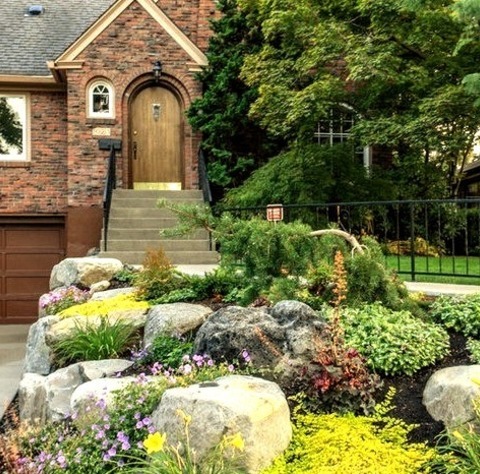
Seattle Traditional Landscape
Ideas for a mid-sized, traditionally landscaped front yard that receives some afternoon shade.
0 notes
Photo
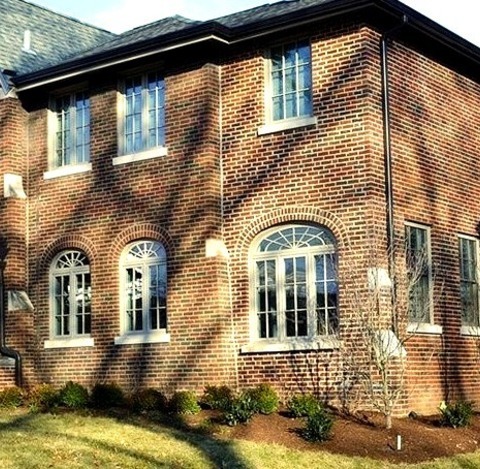
St Louis Brick Exterior
#Inspiration for a modest#shingle-roofed#two-story#timeless red brick exterior home remodel. traditional landscape#brick tudor#brick#half moon transom window#tudor style#red brick house exterior
0 notes
Text

117 notes
·
View notes
Photo
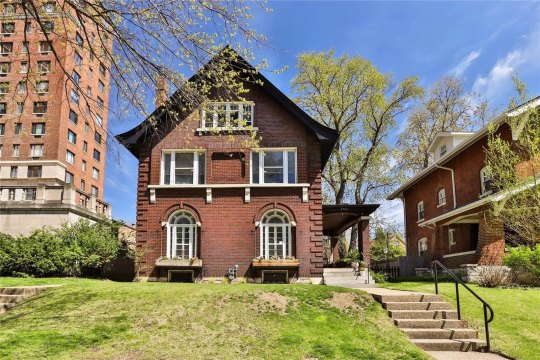

1912 brick house in St. Louis, Missouri has 5bd. 4ba. and is listed for $750K.
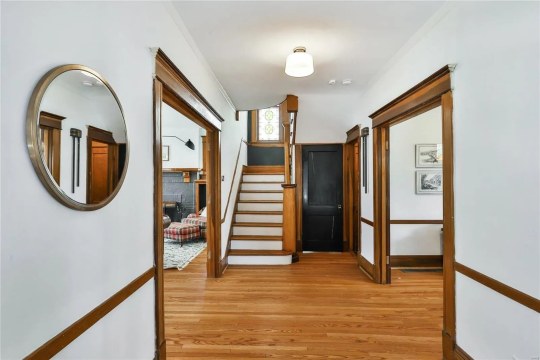
Through the side porch entry is a central entrance hall.
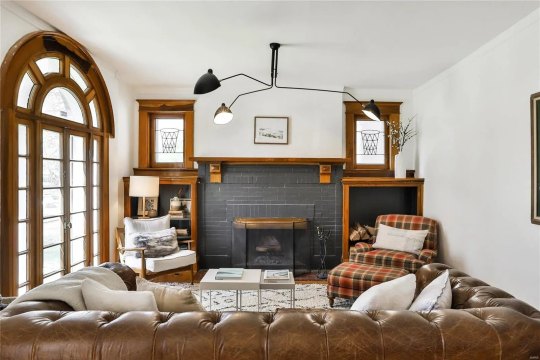

Beautiful floor-to-ceiling windows and a fireplace with side windows. The windows look like basketball hoops, but I guess they’re supposed to flower pots?
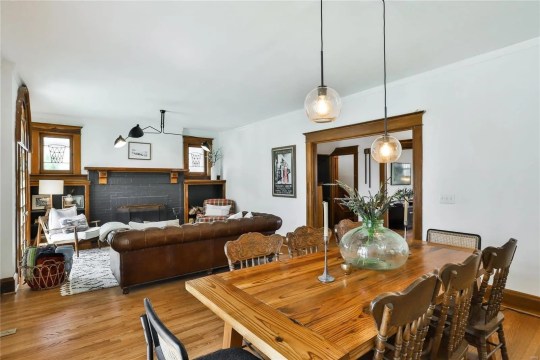
The living and dining rooms share the same space.

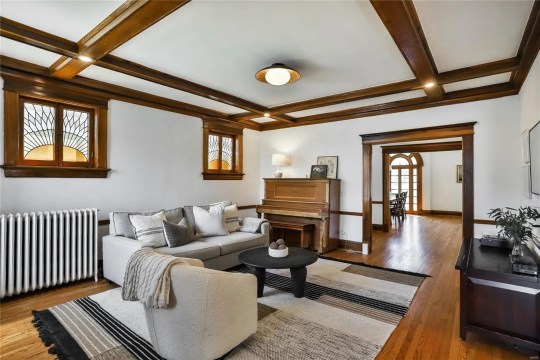
Lovely sunrise pattern in the windows.
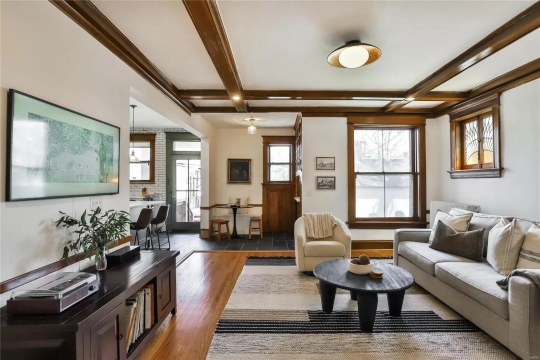
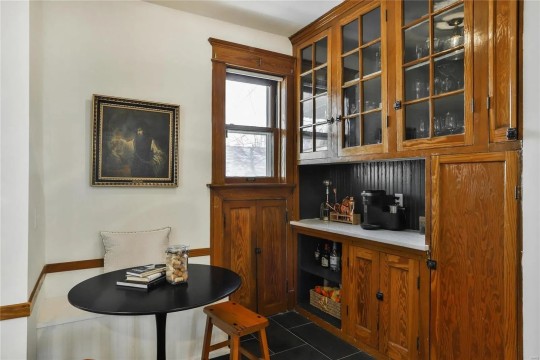
Tucked in the corner of the family room is small table for two. And, look at the original built-in cabinet.


The family room and kitchen share this space.
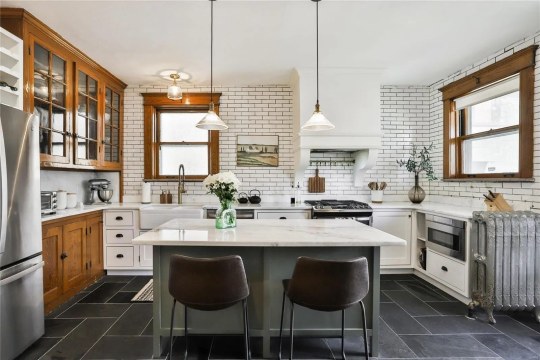
The kitchen actually has an original wall of cabinetry.
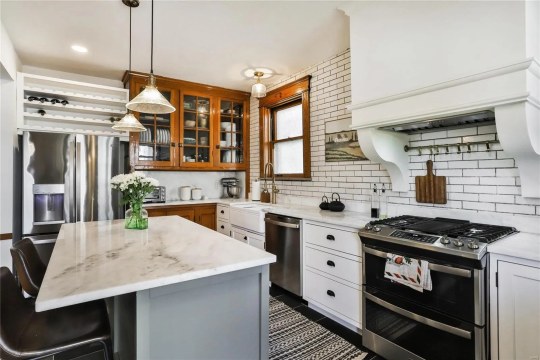
Very nice exhaust hood must’ve been custom made.
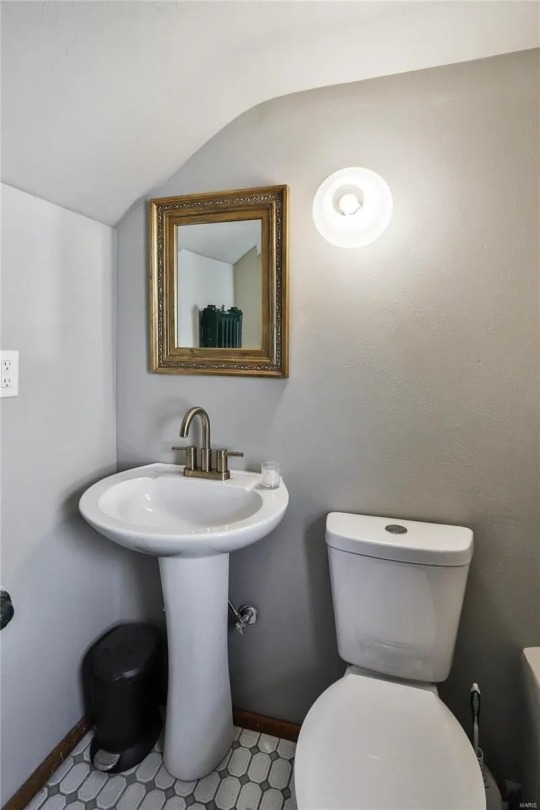
Nice powder room.

More lovely stained glass windows on the stair landing.

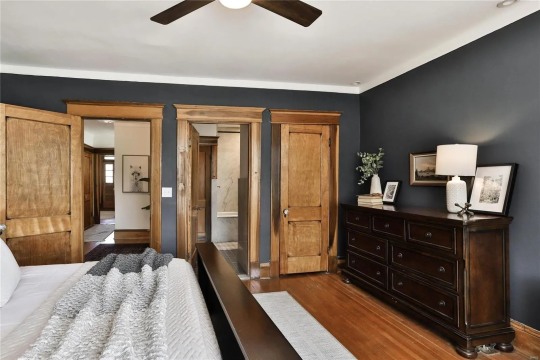
The main bedroom is very nice- it’s roomy and has original doors that have been stripped and refinished.

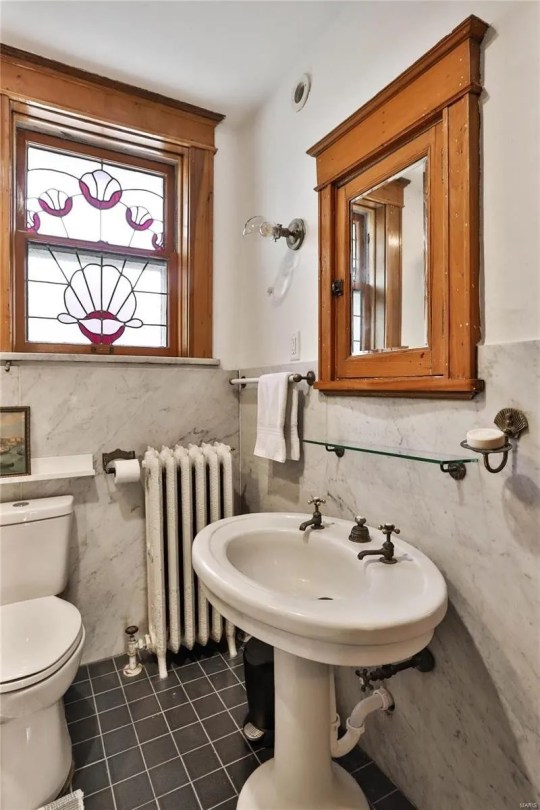
Lovely en-suite with stained glass window has a vintage pedestal sink and medicine chest.
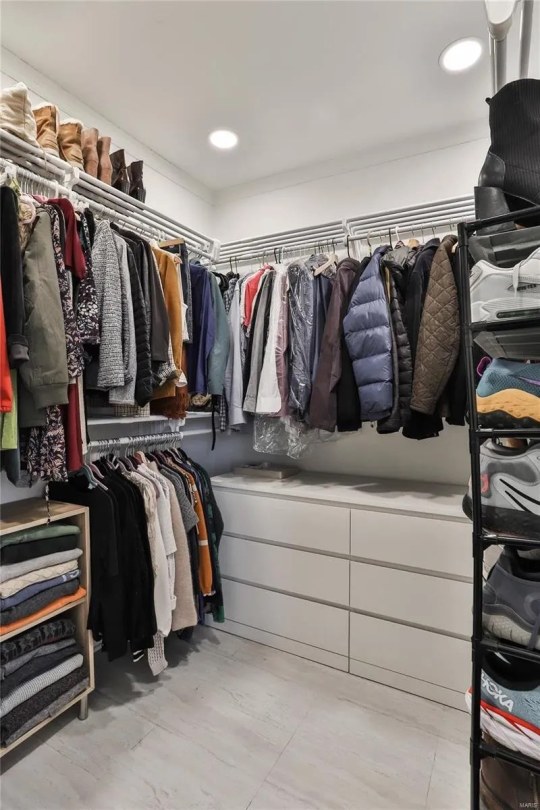
Nice walk-in closet.


This bd. opens to a deck.
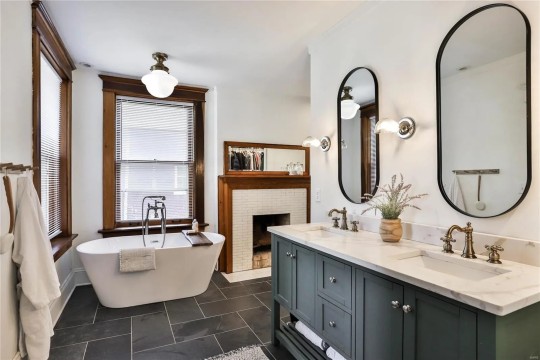
Look at this bath- it has a fireplace.

Plus a beautiful double shower.
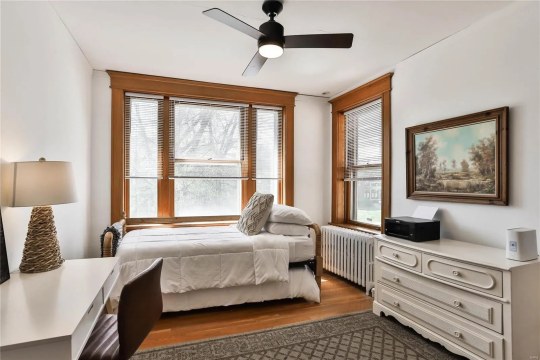
Here’s a smaller guest room.

The 4th bd. is in the finished attic.

And, there’s also this lovely shower room.
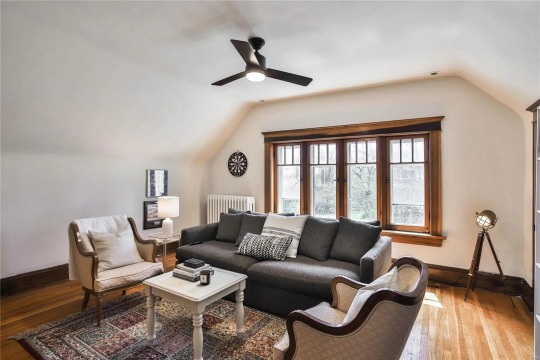
Nice sitting area in the attic.

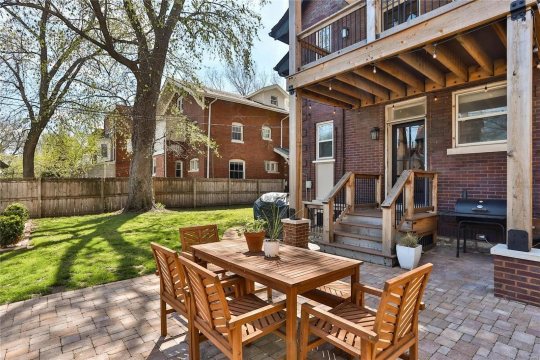
In the yard is a large grassy area and patio.
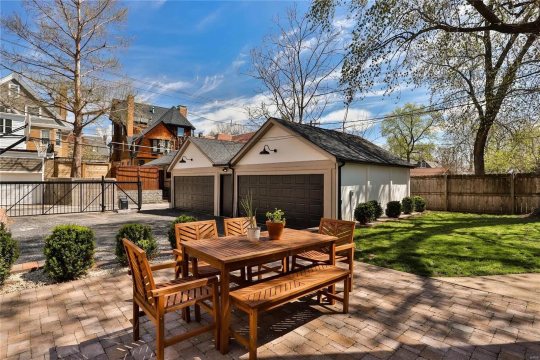
Plus a lovely 4 car garage.
https://www.zillow.com/homedetails/4385-McPherson-Ave-Saint-Louis-MO-63108/2983577_zpid/
150 notes
·
View notes
Text
I'm gonna make this fireplace a Jew shrine when I move in and I'm so excited to cover it in judica
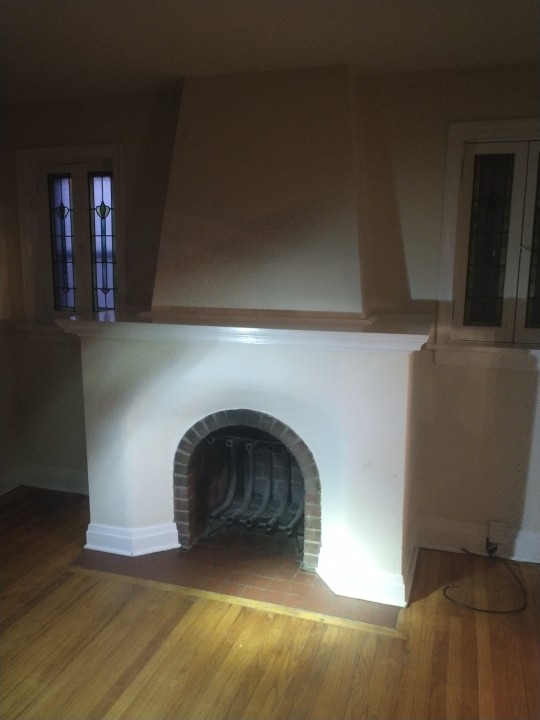
#no idea what style this is but the house is a 1929 brick tudor#theres a giant pomegranate i got in zfat that is going on the mantle dead center#jumblr#house stuff
21 notes
·
View notes
Photo
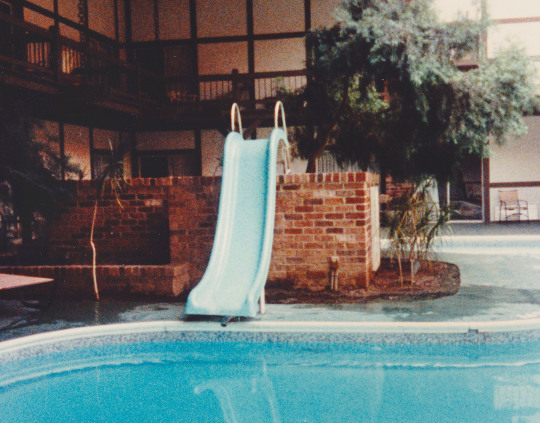
Ohio hotel pool, 1984
243 notes
·
View notes