#cheap houses
Text

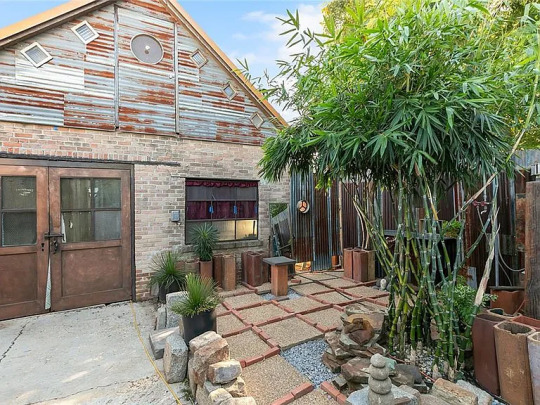
Cute & affordable little house in the well respected neighborhood of Indian Village within Gentilly, New Orleans, Louisiana. It's a 1940s brick home with sleeping loft, a modified 320 sq. ft. refrigeration container workshop, an abundance of salvaged, high-quality building materials, antiques and tools…. and everything is included in the sale! 1bd, 1ba, $127K.

It's cute in a hippie kind of way, right?

Are those old books on the back wall? If so, I like the look.

Remember that you get everything with it, and some of it looks nice- you don't have to keep it all.
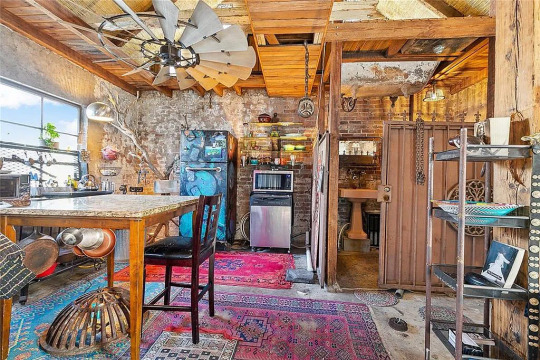
Check out the big fan in the kitchen ceiling. Someone did a cute painting on the fridge. You can decorate this so sweet.
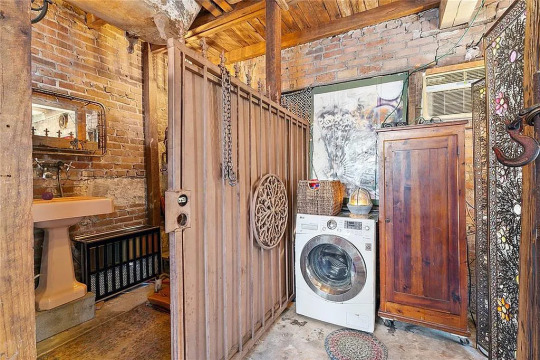
A washer/dryer unit is worth not having to go to a laundromat.
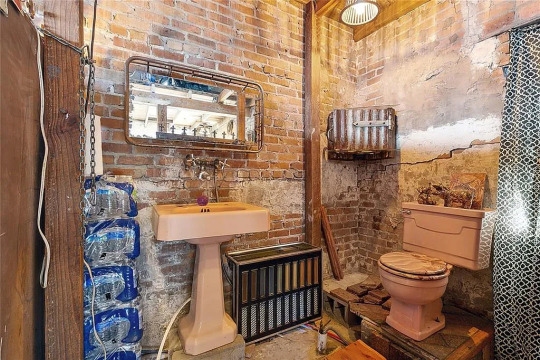
Like the pedestal sink and the wall, but the toilet platform needs work. I would imagine that there's a shower behind the curtain on the right.
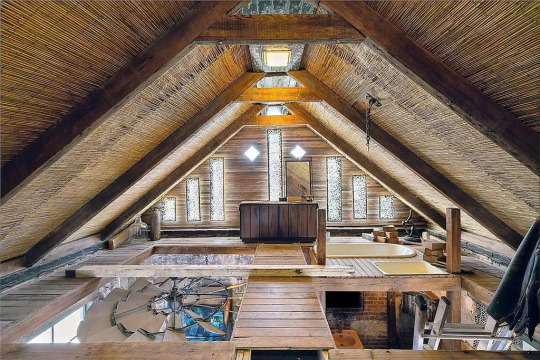
I would definitely have to put a full floor up in the loft.

Looks like a little bamboo hut up here, but the holes in the floor are too big.

This is the interior of the workshop. Nice for an old semi truck container.
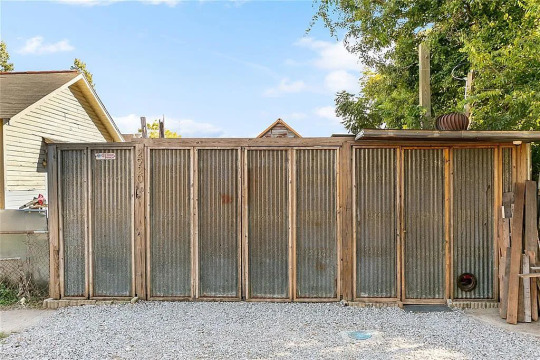


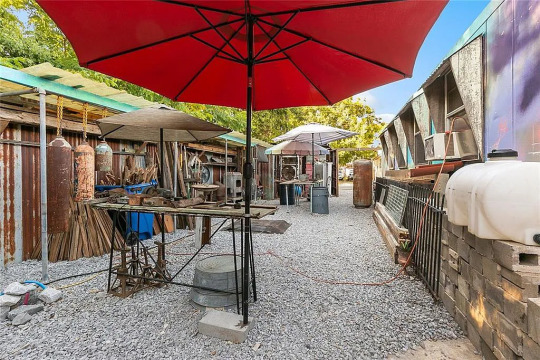
Outdoor work area with all this material included. If you don't want it, you could probably sell it and use the money to fix up the house. This is building material, so maybe it can also be used in the house.
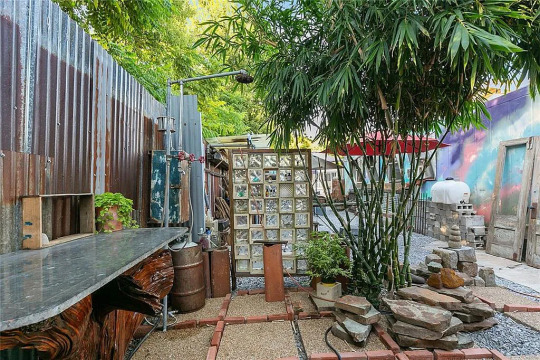
I like this funky little property and the cute garden.
https://www.zillow.com/homedetails/2920-Powhatan-St-New-Orleans-LA-70126/149030137_zpid/
121 notes
·
View notes
Text
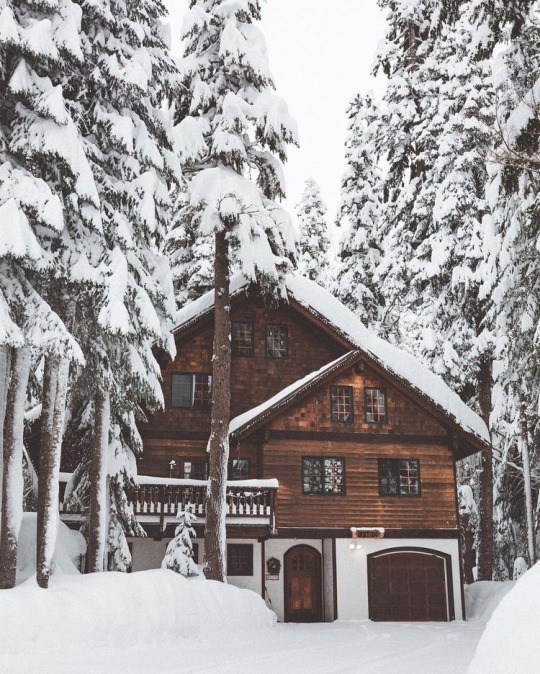
🤎🤍🤎🤍🤎🤍🤎🤍
#homestyle#home#homedesign#homemade#homeideas#homestuck#home improvement#hi everyone#work from home#homebrew#milk and honey#home decor#home & lifestyle#welcome home#old house#housedesign#cheap houses#moti#motivacao#motion#motivação#motivational quotes#motivation#motivateyourself#quoteoftheday#bible quote#quotes#inspiring quotes#incorrect quote#quotation
8 notes
·
View notes
Text
Wholesale deal. 4 lots next to each other in Florida for $17,900. Total size approximately one acre.
#real estate#realestate#realtors#land#properties#real estate investing#property for sale#investing#landforsale#cheap houses#florida#real estate in florida
5 notes
·
View notes
Text



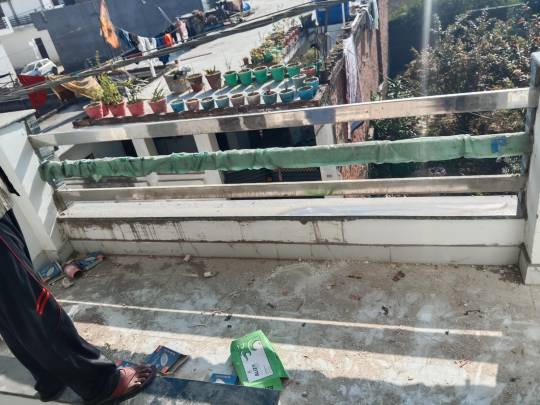
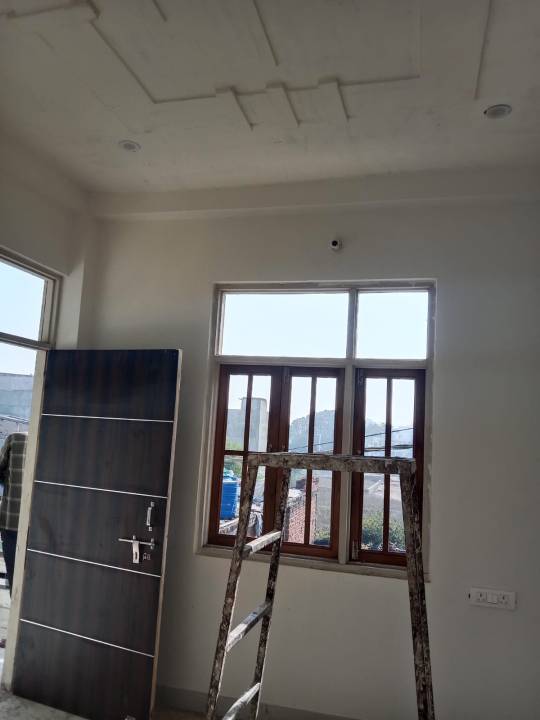
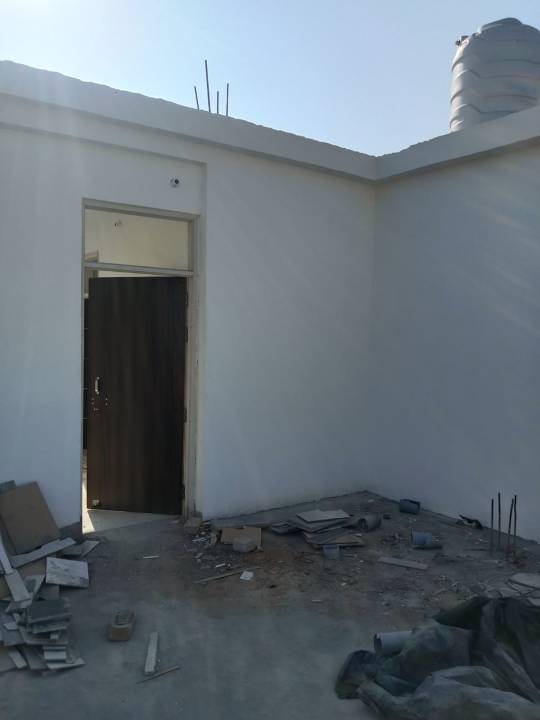
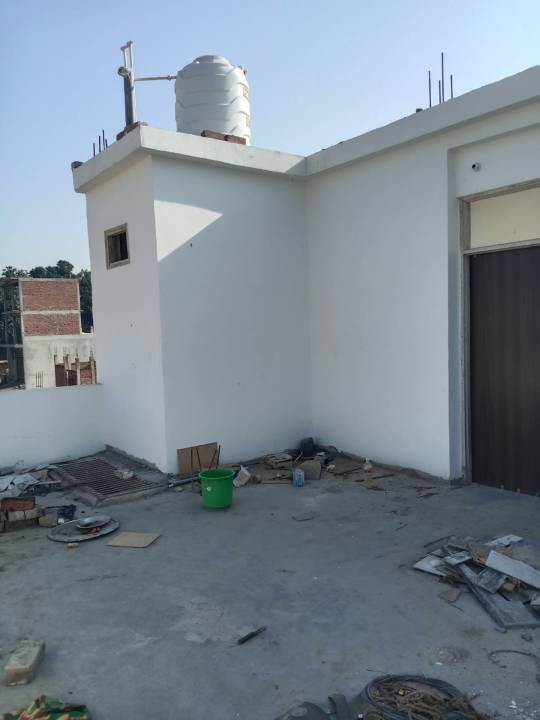
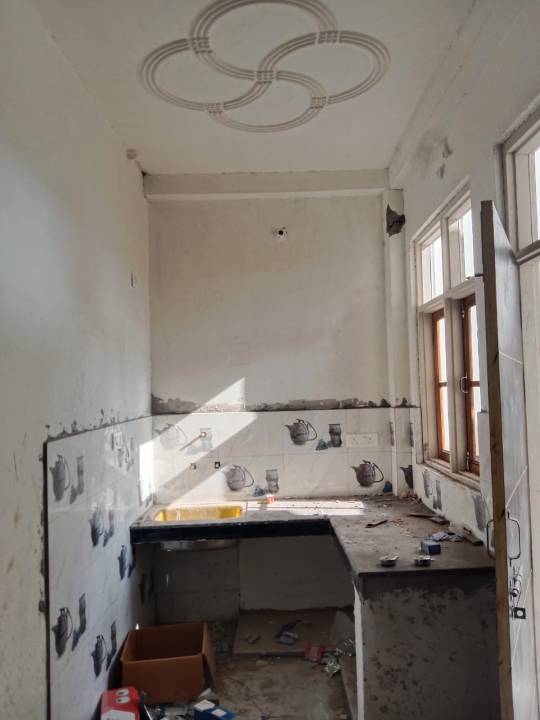
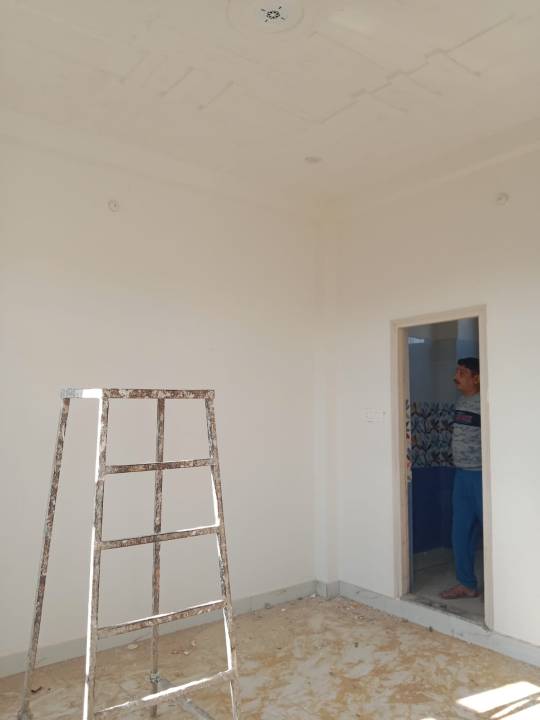

900 sft 2bhk house in takrohi
Sharma property 8850071308
3 notes
·
View notes
Text
¡Art!
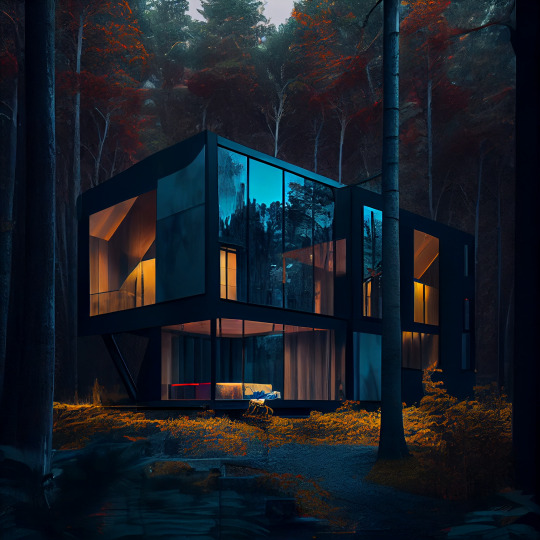
4 notes
·
View notes
Text
issuu
#Kristi High#kristi high#business#real estate#property#cheap houses#house#house for sale#soundcloud#australia#melbourne
2 notes
·
View notes
Text
Eliza Sample Interior, 09196691898 https://www.lumina.com.ph/property-listing/



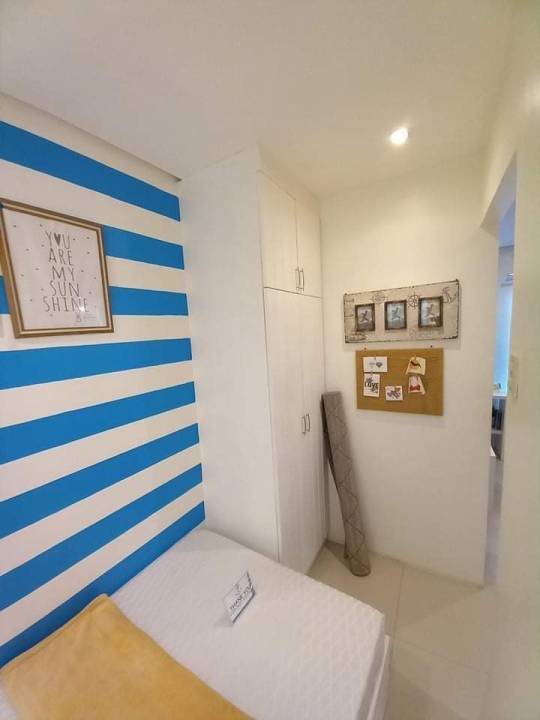
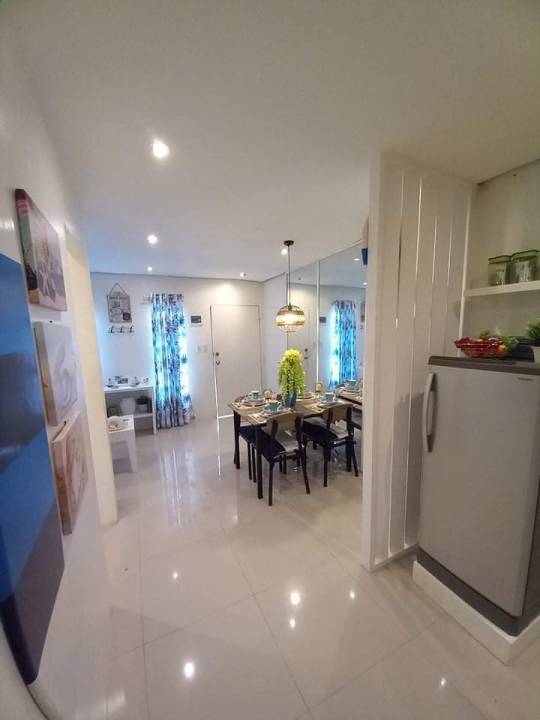

3 notes
·
View notes
Text
From Shipping Container to Home
In the realm of innovative architectural and sustainable living practices, a trend has taken root - the conversion of standard shipping containers into comfortable, eco-friendly homes.
These living spaces embody a fusion of recycling, design ingenuity and energy efficiency, offering a unique and practical alternative to traditional housing. This article is your comprehensive guide to the process of turning a simple steel container into a stylish and functional home.
Step 1: Getting Your Container
The first step in this transformative process is the selection and acquisition of your shipping container. You'll find various options in the market, including both new and used containers. It's crucial to thoroughly inspect the container for any damages and ensure its fit for your project. Consider the size, condition and history of the container to make an informed choice that aligns with your vision.
Step 2: Designing Your Space
Before any physical modifications begin, meticulous planning of the interior layout is essential. This is where you determine the configuration of your container home, from room placement to the integration of windows and doors. You have the creative freedom to craft a dwelling that suits your needs, whether it's a compact single-room home or a more spacious family-oriented design.
Step 3: Cutting Openings and Framing
To infuse natural light and ventilation into your container home, it's necessary to cut openings for windows and doors. However, these modifications must be executed carefully to preserve the container's structural integrity.
Precise Measurements and Marking: Before any cutting begins, accurate measurements and marking are essential. These markings serve as a guide for the cutting process, ensuring that the openings align with the interior design and fit seamlessly.
Specialised Cutting Equipment: Cutting through the steel walls of the container demands specialised tools like plasma cutters or angle grinders with steel-specific cutting discs. These tools are chosen for their precision and ability to create clean cuts.
Reinforcement with Steel Framing: After the openings are cut, the critical step is reinforcing the edges with steel framing. This is where careful execution is vital to maintain the container's structural strength. Steel framing is welded or bolted around the cut edges, ensuring both the container's stability and a secure framework for the installation of windows and doors.
Prioritise Safety: Safety is paramount throughout the cutting and framing process. Wearing protective gear, including safety glasses, gloves and appropriate clothing, is a must. Adequate ventilation is also essential, especially if welding is involved.
Professional Expertise: While some DIY enthusiasts may undertake this step themselves, it's advisable to seek professional assistance, particularly for larger or complex openings. Professionals have the experience and tools necessary to ensure precise cuts and meticulous structural reinforcement.
Step 4: Insulation Matters
The underfloor, walls and ceiling of the container are essential areas where insulation is applied to regulate indoor temperatures. This is where your container home transcends the limitations of its metal structure. Materials such as spray foam or rigid panels serve as thermal barriers, maintaining a cosy atmosphere year-round. The insulation significantly reduces the need for extensive heating or cooling systems, ultimately enhancing the home's energy efficiency. Just ensure you hire professional insulation installers to do the job – DIY-ing it can lead to ineffective coverage, leading to higher energy bills!
Step 5: Electrical and Plumbing
A functional living space necessitates the installation of electrical and plumbing systems. Planning the layout of these systems in the limited space of a shipping container is a critical aspect of the conversion process. To ensure safety and compliance with local building codes, consider consulting with a professional for the installation of these systems.
Step 6: Interior and Exterior Finishing
Once the structural and utility work is complete, the interior and exterior finishes allow your container home to take on a personality of its own. For the interior, carefully select finishes such as flooring, wall coverings, and fixtures to reflect your personal style and preferences. On the exterior, consider weather-resistant cladding that not only protects the container from the elements but also enhances its aesthetic appeal.
Step 7: Eco-Friendly Touches
To augment the sustainability of your container home, incorporate eco-friendly features such as solar panels for power generation, rainwater harvesting systems for water supply and energy-efficient appliances. These additions not only reduce your environmental footprint but also contribute to long-term cost savings.
Step 8: Move-In and Personalise
With the bulk of the transformation complete, the time arrives to move into your newly converted shipping container home. Personalise it with furnishings and decor that resonate with your unique vision, transforming it into a space that truly feels like home.
Living in a Shipping Container
By ensuring that your container home is properly furnished, including with ventilation and insulation, you create a living space that is not only stylish but also cosy and energy-efficient. These homes are not just about making a design statement; they epitomise practicality and sustainability.
The information provided in this article is for general guidance and informational purposes. Before embarking on any shipping container conversion project, it's advisable to consult with professionals and adhere to local building codes and regulations for safety and compliance.
0 notes
Text
0 notes
Text
ok I'm curious so put in the tags what country you are from and whether or not you own/use a rice cooker
#i'm brazilian and yes!!#tho only now bc my roommate brought hers#back at my parents house we still ate rice everyday but NO RICE COOKER#now that i now the wonder of rice cooker i made them buy one#you just can't go back to the darkness of babysitting rice on the stovetop#edit: almost wanna add a ''and how much do they cost'' cause they're crazy cheap here#and i kinda assumed they'd be everywhere else#but in countries that don't eat a lot of rice i can see them being more expensive
10K notes
·
View notes
Link
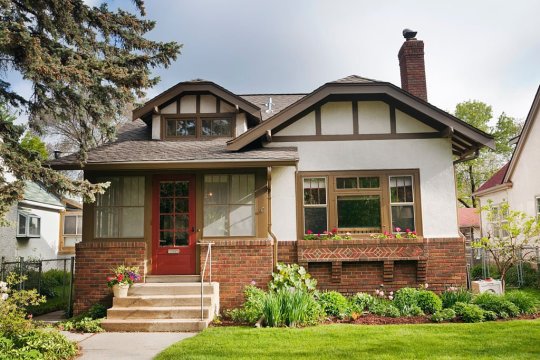
#bungalow#for sale#trending#house for sale#cheap houses#new house#new bungalow#bungalow for sale#bedroom#bathroom#kitchen#parking#lawn & garden#property#forsale
0 notes
Text
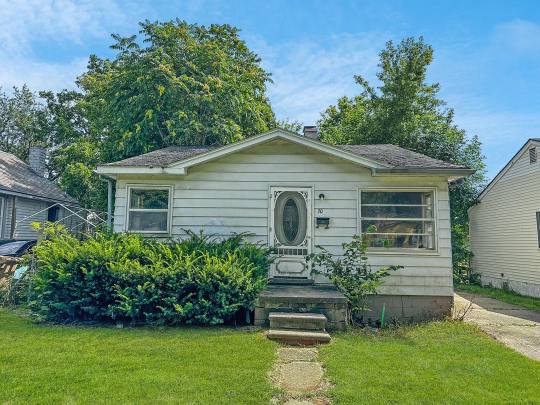
LISTED FOR $1.00! No, you don't have to move it. But, you do have to make an offer by next Wednesday. It's in Pontiac, Michigan, and has 2bds, 1ba. Let's see what we have here.

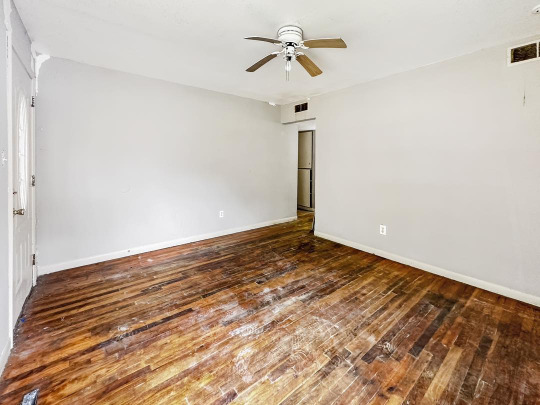
I don't know anything about construction, so I wonder why the paint is chipping like that. Is it me, or are the fan blades drooping? I'm guessing moisture?

Hallway- water stain above the door.

Bedroom #1 is smallish. More chipping paint.
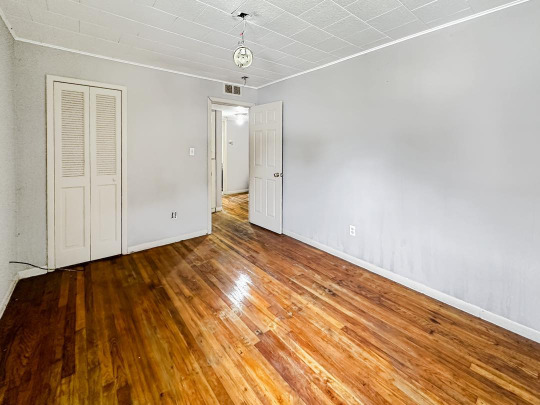
What are those stains on the wall?

The 2nd bd. needs work. Seems like lots of water damage- maybe it needs a roof? Now, it's gonna need a floor, too. I'm thinkin' that piece of wood in the corner is holding the window in.
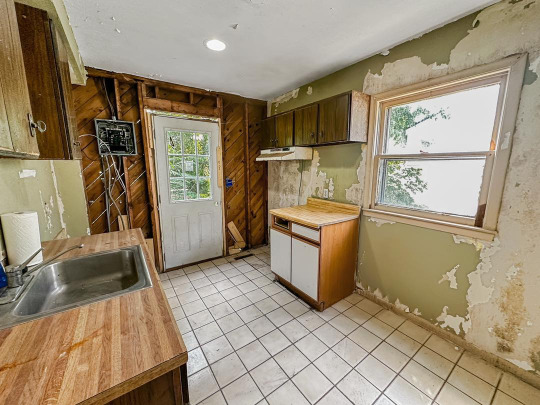

I would call the kitchen a total gut. Cute house, though. They took the appliances, so that's another expense.

The bath is standard. I would replace it all, anyway.
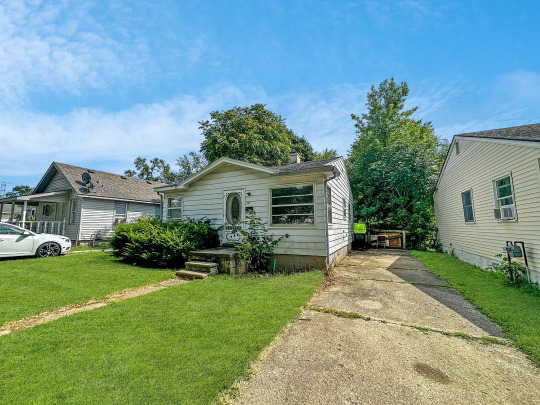
Is that a garage back there? There's a yard, according to the description, but it's not shown.
82 notes
·
View notes
Text
Vacant lot for sale in California for $59K
#real estate#realestate#realtors#land#properties#real estate investing#property for sale#investing#landforsale#cheap houses
2 notes
·
View notes
Text


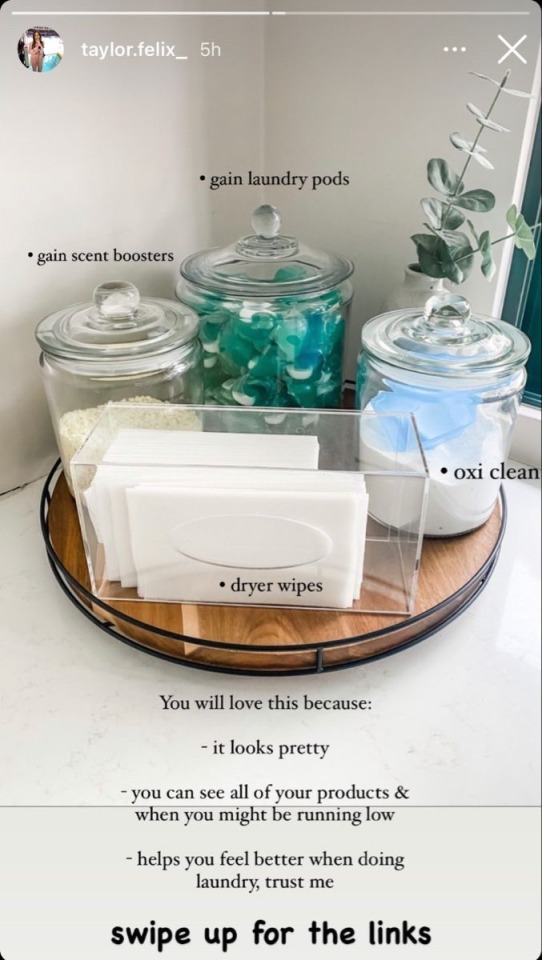
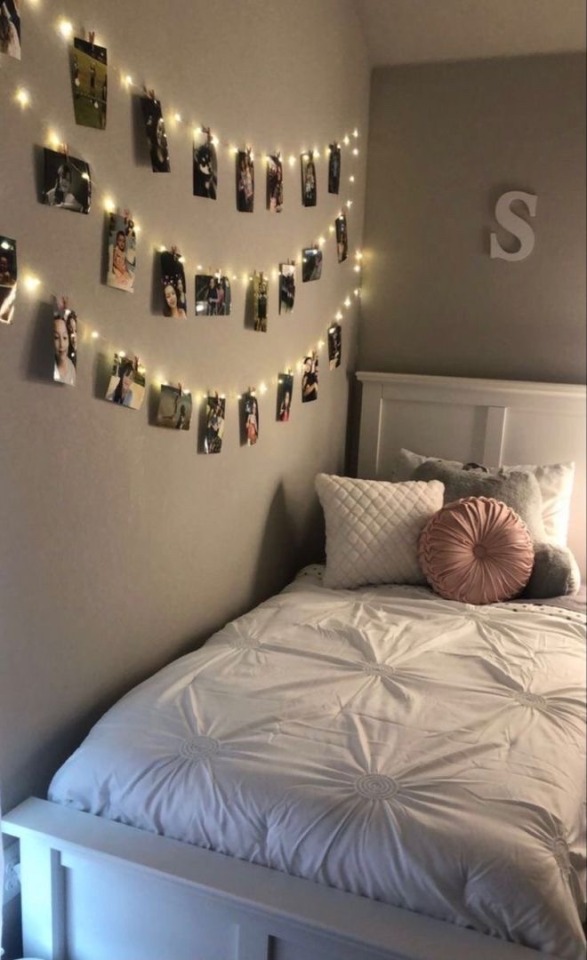
0 notes
Text
Cinematic ultra dark color modern house 8k

#architecture#art#design#aesthetic#fashion#cheap houses#modern#casamicciola#facades#fachadas#streetphotography#art style
2 notes
·
View notes