#compluvium
Text
Snippet Sunday
I wanted to share something new this week, because I’m really vibing with what I’m working on (extremely casually) just now. Feeling very chill and enjoying myself.
A tiny bit of background: Titus (Apple-Blossom 🤦♀️) appeared as a very complete character out of nowhere in a 2019 thought dump, maybe six pages long. I was just starting to write about Rome at the time, and he was a false start, but I never forgot him.
I started mulling over this false start a couple weeks back, and have begun tinkering with a few small scenes.
So… here’s Titus Lartius. Single dad and dutiful son, who has a lot going on behind the scenes.
The springtime morning was dark and cold. Titus pulled his cloak tight around his shoulders. The sound of rain dripping into the compluvium of his mother’s house was loud in the atrium as he followed Nonius to the front door. He carried a lamp before him, which caught the mosaic into a circle of twinkling stars around his feet.
He liked to be awake so early, before anyone else in the house was awake, when it wasn’t so cold at least.
Nonius unbarred the door, and opened it, allowing Titus to slip through into the street with muted thanks.
Outside, the moon was high in the sky, a fingernail moon on the wane. He adjusted his fur-lined cloak again, tucking his hands into his armpits, and hurried towards home.
The nails of his boots were loud on the paving stones, but once he’d reached the main thoroughfare, there were many others like him, huddled against the cold, on their way to a morning salutatio with a servant in tow, their faces pinched in the cold, though some relaxed a little when they saw him, greeting Titus with a respectful bow of the head.
Some were his own clients, on their way to his door.
‘Phillipus,’ he said, greeting one of these cheerfully. ‘It’s good to see you. When did you get back from Rome?’
The middle-aged man, reed thin with rheumy eyes, smiled warmly.
‘Just yesterday afternoon. What a to-do there was on the road. Some Capuan, a centurion apparently, had been attacked by bandits, and he’d got together a band of men from the caupona in a nearby town to hunt the thieves down. They were roughing up anyone they met.’ He chuckled, which turned into a cough. It was a moment before he continued, ‘They questioned me and my bodyguard for an eternity, in the pouring rain. I kept saying, do I look like I have the wherewithal to attack a man of thirty-five, in his prime, who’s fought off barbarian hordes?’
Titus laughed along with him. ‘You were fast enough in your time.’
‘Ha! In my time, but that time’s long past.’ He sobered a little. ‘I think I’m going to take myself off to the shrine of Hygeia, at the thermal baths in the hills next week. This cough, you know, it just will not shift.’
Titus looked at him with concern. ‘You think it’s serious?’
He nodded solemnly. ‘I do; but it’s in the hands of the gods, of course.’
~~~
Oh but I have to add this extra tiny snippet, too, because Titus is a package deal with his son, Quintus :)
~~~
Titus was trying to leave his house, but he was hindered by his son Quintus who, with a fierce scowl on his chubby five-year-old face, had wrapped himself around Titus’ leg.
‘Pater, I want to come too!’
Titus couldn’t quite smother his smile behind his severe frown.
‘Quintus, I don’t have time for this.’
‘Then take me with you.’
He leant down and scooped up his son into his arms, and held him so they were eye-to-eye.
‘I’m only going to visit your grandmama; I won’t be long, and you don’t really want to sit with her and her boring friends, do you?’
Quintus wrinkled his nose, no doubt thinking of the last time, when he’d been chastised constantly for not sitting still; but he said, ‘I might. Novia gave me cake last time.’
‘If you stay here, and behave for Anthia, I’ll bring you some cake myself. How does that sound?’
He pursed his small lips and pushed his unruly black curls, much like Titus’ own, out of his eyes impatiently.
‘Alright - if it’s the kind with the almonds in it.’
Titus smiled. ‘I promise.’ He set Quintus back onto the floor. ‘Do we have a deal?’
He held out a hand to his son, who shook it enthusiastically.
‘Deal.’
11 notes
·
View notes
Text



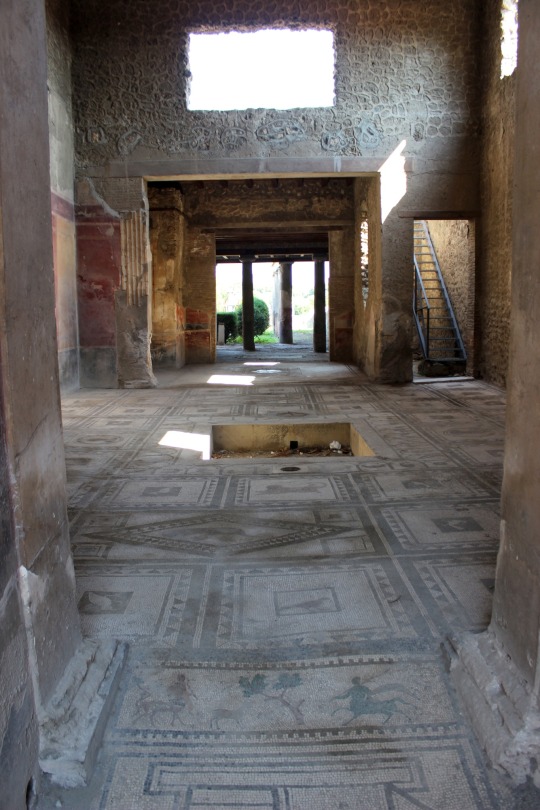

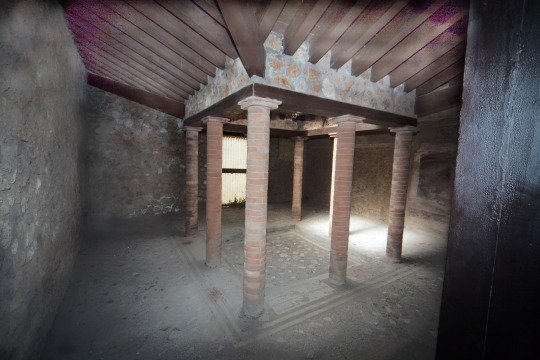

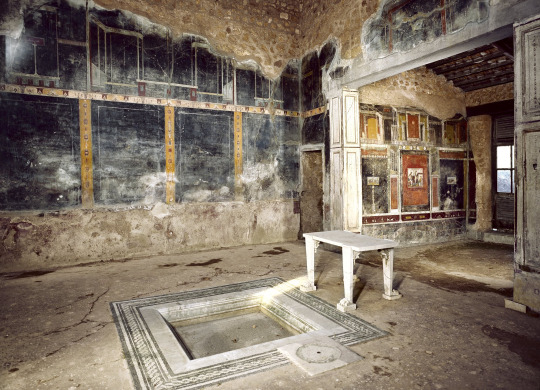


You will have seen a central pond or reservoir in the atrium of many Roman domus…do you know what it was used for? Well, it was called impluvium and it was to collect rainwater. The water fell through an opening in the roof, the compluvium. The rain slid down the slopes of the roof and was stored and, through a filtering system, passed to another cistern and from there supplied the family. Constructed of various materials, they could be decorated with fountains, statues... The opening also let light into the rooms.
109 notes
·
View notes
Text
Ancient Funfacts #7 City Villas
The most wealty romans lived in houses (lat. domūs).
They were wide, one or two stories high, made to assure privacy and comfort. Built to let allow ventilation and natural lighting.
The rooms on the front (tabernae) were not connected to the rest oft the house. It was a space for one-room shops and workshops.
The center of each domus was atrium, a common space, something like a livingroom. The guests were usually greeted there.
There was a hole in the roof (compluvium) made to let in the sunlight, fresh air and rainwater. The water was gathering in the pool called impluvium under the hole for the inhabitants use. The presence of the pool was refreshing and cooling the air.
In the atrium also had a shrine of house spirits, Lares.

^A small domus with a garden.^
The houses often had running water, built in toilets, small gardens and private libraries.
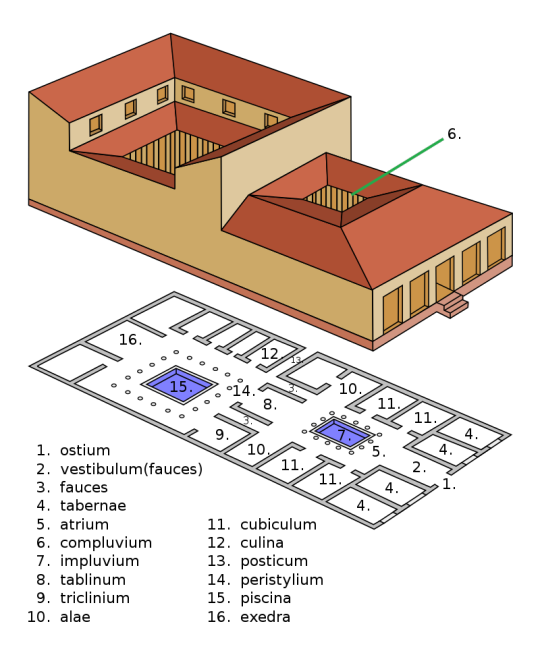
1 note
·
View note
Text

Illustration of an impluvium. In Roman architecture, a cistern or tank for collecting rainwater, situated in the atrium under an opening in the roof (compluvium). Image by De Agostini Picture Library.
Learn more / Daha fazlası
Impluvium: https://www.archaeologs.com/w/impluvium/
#archaeologs#archaeology#archaeological#dictionary#history#architecture#roman architecture#impluvium#compluvium#arkeoloji#tarih#sanat#mimari#roma mimarisi
166 notes
·
View notes
Photo




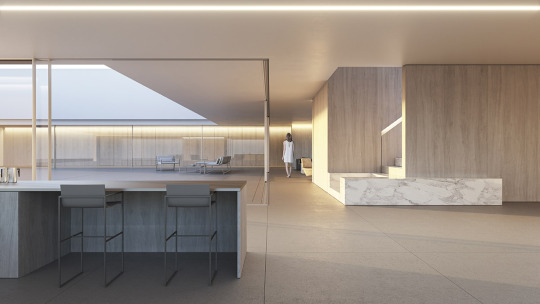
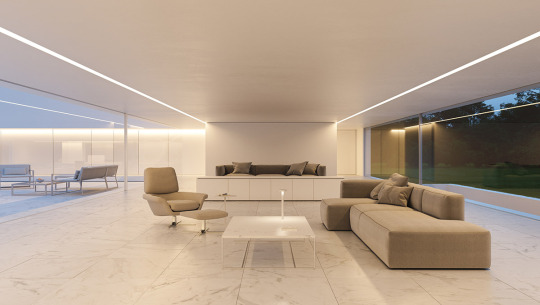




Compluvium House, Madrid, Spain,
Fran Silvestre Arquitectos
#art#interior design#design#Architecture#madrid#spain#compluvium#fran silvestre#luxury lifestyle#luxury house#minimalism#pool#light#white
1K notes
·
View notes
Photo

As a University Student in Rome 🇮🇹, I studied Art History and Ancient Roman Art History which included Ancient Roman Architecture. Now wherever I travel around the world, I can spot Roman architectural influences. For example, here at The Shore Club in Turks & Caicos (can’t believe it was only 2 weeks ago!) I immediately spot the entrance which is typical of a Domus/a House where wealthy Romans lived. This entryway leads to the main area of the house called the Atrium. The Atrium is the most important part of the Domus. It is an open room where guests and clients were greeted. It was the focal point of the house, open in the center, surrounded by high ceiling porticos. It has an open square roof called the Compluvium and a small shallow rectangular pool called the Impluvium that was used to collect rain water that was later drained into an underground cistern. I see everything here except the underground cistern. The Romans still today, continue to influence art and architecture around the world. #andràtuttobene 💚🤍❤️ . . . . #architecturaromana #compluvium #architecturaldesign #impluvium #architecturaldesign #domusromana #atriumprestige #architecturedesign #ancientromanarchitecture #romaninteriors #romanarchitectureelements #luxurytravels #shoreclubtc #luxurytravel #turksandcaicos #shoreclubturksandcaicos #design #anticasartoria #modamareitaliana #fashion #moda #anticasartoriabygiacomocinque #sandaliasdeluxo #sandaliasdemoda #sandaliasdecos #swarovski #hechoamano #modafemina #decosshoes #espadrilles (at The Shore Club on Long Bay Beach, Turks and Caicos) https://www.instagram.com/p/B-c7_7ghb6R/?igshid=bu7xlmqho0yb
#andràtuttobene#architecturaromana#compluvium#architecturaldesign#impluvium#domusromana#atriumprestige#architecturedesign#ancientromanarchitecture#romaninteriors#romanarchitectureelements#luxurytravels#shoreclubtc#luxurytravel#turksandcaicos#shoreclubturksandcaicos#design#anticasartoria#modamareitaliana#fashion#moda#anticasartoriabygiacomocinque#sandaliasdeluxo#sandaliasdemoda#sandaliasdecos#swarovski#hechoamano#modafemina#decosshoes#espadrilles
0 notes
Text
Compluvium House is a project designed by Fran Silvestre Arquitectos and is located in Madrid, Spain. The Greeks, as well as the Etruscans and the Romans used compluvium in aristocratic dwellings to lead rainwater to the impluvium. This opening, which was made in the center of the domus, was initially used to vent the smoke from the fires made in the homes. Over time, this aperture kept growing in proportion favoring the lighting, the ventilation of the rooms and the collection of water that was carried out in the impluvium.
.
We like to think of this house located in the center of Madrid as an interpretation of this element, which also grants privacy to the house from neighboring buildings. The rooms open out to the interior space, the opposing spaces allow an axial vision throughout the plot. With this mechanism it is sought that the house meets the duality of having a very open spatiality and simultaneously a bounded perception of space. This element allows to have a wide exterior space whose shadow evolves throughout the day. Inside this area there is a water sheet located at the only point of the place where the distant views escape above the neighboring houses.
Photography courtesy of Fran Silvestre Arquitectos
Compluvium House by Fran Silvestre Arquitectos Compluvium House is a project designed by Fran Silvestre Arquitectos and is located in Madrid, Spain. The Greeks, as well as the Etruscans and the Romans used compluvium in aristocratic dwellings to lead rainwater to the impluvium.
#bathroom#bedroom#Compluvium House#Fran Silvestre Arquitectos#house#house idea#houseidea#kitchen#living#myhouseidea#outdoor#pool#terrace#villa
8 notes
·
View notes
Photo
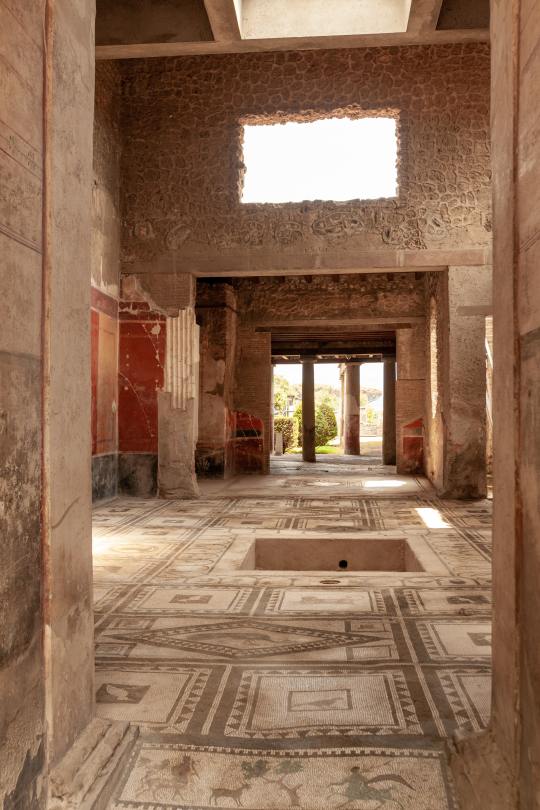
A beautiful example of a compluvium-impluvium atrium space from Pompeii (captured by Yaopey Yong).
72 notes
·
View notes
Text
Τεχνη εν τη οίκια σου
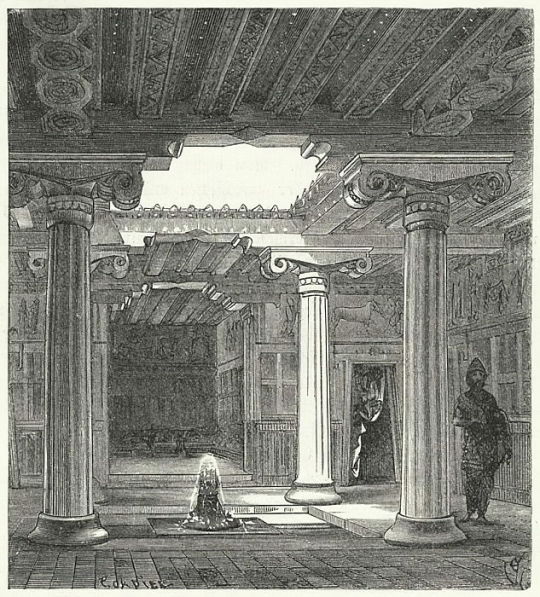
Χαιρε!
In deze blog houden we je op de hoogte van de nieuwste woontrends. Hierboven een voorbeeld van hoe je je atrium kan decoreren. In deze afbeelding kan je goed zien wat de nieuwste trends zijn voor jou binnenplaats.
Allereerst zuilen, deze zijn stevig, houden je dak omhoog en zien er mooi uit. Je kan ze op allerlei verschillende manieren versieren.
In het dak is het compluvium, een gat waardoor zonlicht naar binnen kan komen. Maar ook regen, de regen wordt opgevangen in het impluvium. Vanuit het impluvium stroomt het water naar een ondergronds resevoir en vanuit daar kan je je hele οικος van water voorzien. Je kan je impluvium versieren door er een mooi beeld in te zetten.
Om je muren te versieren kan je een schilder inhuren. Wat kies jij een spannende μυθος of een mooie tuin?
Tot de volgende blog Grieken!
2 notes
·
View notes
Text
History of Interior Design
Perkembangan di Romawi (753 B.C.- 365 A.D) 1. Pengertian Interior
Menurut Francis D. K. Ching (Chng & Binggeli, 2012) interior desain adalah “Interior design is the planning, layout, and design of the interior spaces within buildings.These physical settings satisfy our basic need for shelter and protection, set the stage for and influence the shape of our activities, nurture our aspirations, express the ideas that accompany our actions, and affect our outlook, mood, and personality. The purpose of interior design, therefore, is the functional improvement, aesthetic enrichment, and psychological enhancement of the quality of life in interior spaces.”
Definisi di atas menjelaskan bahwa desain interior adalah sebuah perencanaan tata letak dan perancangan ruang dalam di dalam bangunan. Keadaan fisiknya memenuhi kebutuhan dasar kita akan naungan dan perlindungan, mempengaruhi bentuk aktivitas dan memenuhi aspirasi kita dan mengekspresikan gagasan yang menyertai tindakan kita,disamping itu sebuah desain interior juga mempengaruhi pandangan, suasana hati dan kepribadian kita. Oleh karena itu tujuan dari perancangan interior adalah pengembangan fungsi, pengayaan estetis dan peningkatan psikologi ruang interior.

2. Sejarah Desain Interior
Tidak diketahui secara pasti darimana sejarah desain interior dimulai, akan tetapi dengan begitu banyaknya ditemukan bukti-bukti besar yang menunjukkan keberadaan dari penerapan ilmu desain interior di sepanjang sejarah peradaban manusia, oleh karena itusejarah desain interior dapat dilacak keberadaannya. Artefak-artefak yang ditemukan merupakan gambaran nyatadari peradaban saat itu. Dapat terlihat bahwa setiap kebudayaan memiliki pola perkembangan yang berbeda. Setiap peradaban mengembangkan seni arsitektur, gaya furnitur dan asesoris ruang berdasarkan ketersediaan bahan di wilayah geografis masing-masing atau didapatkan dari perdagangan dan tersedianya tenaga kerja yang murah (Dwi Retno Sri Ambarwati, S.Sn).
Perkembangan di Mesir

Untuk mengetahui sejarah perkembangan desain interior dapat dirunut dari perkembangan yang terjadi pada peradaban Mesir Kuno. Banyak seni tradisi yang berawal dari Mesir karena bangsa Mesir Kuno memiliki ketrampilan kekriyaan (craftmanship) tinggi, yang mampu membuat berbagai produk seni yang indah meski dengan peralatan yang terbatas. Seni inlay pada furnitur merupakan penemuan yang berharga yang hingga kini tetap digunakan, selain itu orang Mesir adalah penenun yang handal serta pembuat furnitur yang hebat, menggunakan sambungan konstruksi yang sampai sekarang lazim digunakan yaitu konstruksi dovetail, mortise dan tenon. (Aronson, 1965:312).
Tumbuhan yang tumbuh di daerah Mesir waktu itu memberi inspirasi desain yang diterapkan sebagai motif ornamen, berupa stilasi bunga papyrus, lotus lili, dan palem, yang disusun secara sistematis dan terkesan kaku.

Istana di Mesir sebagai tempat tinggal pharaoh (Raja Mesir) berukuran besar, terdiri atas ruang-ruang yang rumit, merupakan suatu ruang tertutup yang terdiri atas banyak ruang-ruang kecil yang mengelilingi halaman terbuka yang luas. Perhatian utama bangsa Mesir pada kehidupan setelah mati waktu itu mengakibatkan seni bangunan tempat tinggal kurang mendapat perhatian, sehingga rumah-rumah penduduk dan pertokoan pada umumnya hanya berbentuk sederhana, dengan atap datar dan celah kecil untuk jendela sebagai jalan masuk sinar matahari. Interior rumah pada waktu itu hampir sama, yakni terdiri atas ruang publik yang luas dengan dua atau tiga kamar tidur dan dapur. (Wealle, 1982).
Perkembangan di Yunani (650-30 B.C.)

Seni di Yunani merupakan bagian dari jiwa. Keindahan diujudkan dengan proporsi yang indah dan garis-garis yang lembut. Arsitektur Yunani hampir seluruhnya difokuskan pada bangunan kuil dan bangunan umum (public bulding). Hampir seluruh aspek kehidupan orang Yunani pada saat itu baik di bidang seni, arsitektur maupun kepustakaan, memiliki kepentingan relijius, bahkan kegiatan sekuler seperti teater dan Olympic Games pun dikembangkan dari suatu upacara sakral.
Perkembangan desain di Yunani pada saat itu dipengaruhi oleh bentuk-bentuk dan ornamen dari Mesir, akan tetapi bangsa Yunani dengan cepat dapat menyempurnakan bentuk-bentuk kaku dari pengaruh Mesir tersebut dan menemukan bentuknya sendiri.
Pengaruh desain, seni dan arsitektur pada masa peradaban Yunani tersebar secara lebih luas dibanding peradaban yang lain, misalnya seni patung, motif dan elemen-elemen arstitektur Yunani dijadikan acuan hingga berabad-abad kemudian, bahkan hingga saat ini. Bentuk-bentuk kolom: Doric, Ionic dan Corinthian yang terkenal dengan sebutan Three Greek Orders of Column, merupakan bentuk asli Yunani yang pertama kali ditemukan oleh Vitruvius, yang hingga kini masih sangat populer dan digemari dan selain diterapkan pada elemen arsitektural juga pada furnitur. (Aronson, 1965:327).
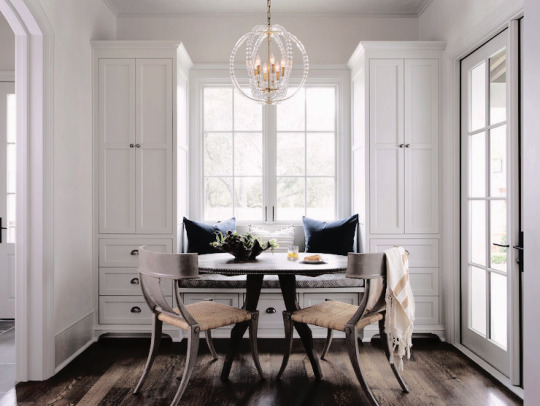
Furnitur terkenal yang dihasilkan pada jaman Yunani Kuno adalah Klismos Chair, sebuah kursi berbentuk lengkung yang mengalir lembut, dengan sandaran punggung sesuai lengkungan punggung manusia. ( Wealle, 1982). Ada beberapa jenis furnitur di Yunani yang menggunakan bentuk lengkung Klismos ini, seperti Greek bed with Klismos back (tempat tidur Yunani dengan sandaran Klismos). Kursi dengan sandaran punggung Klismos biasanya hanya dimiliki oleh orang kaya dan bangsawan, sedangkan yang digunakan oleh rakyat jelata di rumahnya adalah sejenis kursi tanpa sandaran punggung, disebut diphros/ stool.
Perkembangan di Romawi (753 B.C.- 365 A.D)
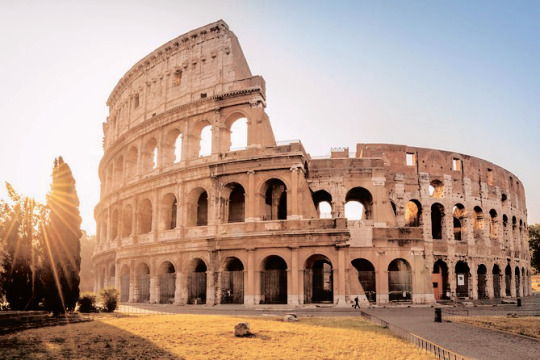
Bangsa Romawi Kuno adalah bangsa yang aktif, agresif dan mencintai kekuatan, kekuasaan, kemewahan dan kenyamanan. Sangat berbeda dengan Yunani dan Mesir, Bangsa Romawi adalah bangsa yang praktis, yang tidak hanya memikirkan untuk membuat kuil dan kuburan, tapi lebih banyak membuat kebutuhan duniawi seperti forum (civic centre), lengkung/monumen kemenangan, pemandian umum/thermae, bahkan juga saluran air/aqua duct. (Soedarso Sp, 2007).
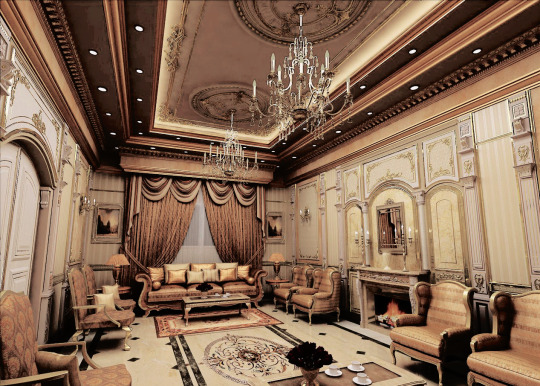
Kemajuan Romawi di bidang interor dan arsitektur selain dapat dilihat dari kemegahan dan kemewahan bangunan-bangunannya juga dari sistem peratapannya yang sangat hebat, merupakan kombinasi antara lengkung sejati (true vault) dan lengkung silang (cross barrel vault). Struktur cross vault yang dimulai di jaman Romawi berbuah luar biasa di jaman Gotik. Karena kehebatan konstruksinya, gereja Gotik berani membuka clerestory berdinding kaca sehingga menjadi terang.
Rumah bangsa Romawi memiliki interior yang mengikuti pola umum yang berlaku saat itu, yang dibagi menjadi beberapa bagian, yakni atrium sebagai central hall di dalam rumah yang memiliki bukaan atap berukuran besar (disebut compluvium) dimana sinar matahari dapat masuk untuk menerangi bagian dalam rumah dan air hujan dibiarkan masuk yang kemudian ditangkap oleh kolam yang terletak dibagian tengah ruang (disebut impluvium). Tamu memasuki atrium melalui selasar yang biasanya berhiaskan mozaik pada lantainya. Tablium merupakan ruang suci yang terletak di ujung atrium. (Wealle, 1982:207).
Perkembangan di Jaman Renaissance (1400 – 1650 M)
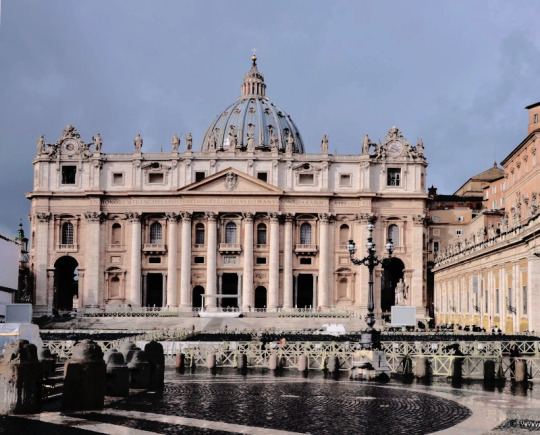
Perkembangan utama dalam sejarah desain interior dapat dilihat pada jaman Renaissance Itali, dimana seluruh kegiatan seni mencapai puncak kejayaan didukung oleh kaum bangsawan dan orang kaya mendukung perkembangan seni dengan kekayaannya. (Wealle, 1982:215).
Axel von Saldem (1987) pada riset sejarah desain yang dilakukannya menemukan bahwa pada akhir abad ke -16 di Itali terdapat kata “ designo esterno” (karya yang sudah terlaksana). Saat itulah desain interior dan dekorasi interior mulai mendapatkan peran yang khusus sehingga ada dugaan bahwa sejarah desain interior dimulai dari jaman Renaissance Italia.
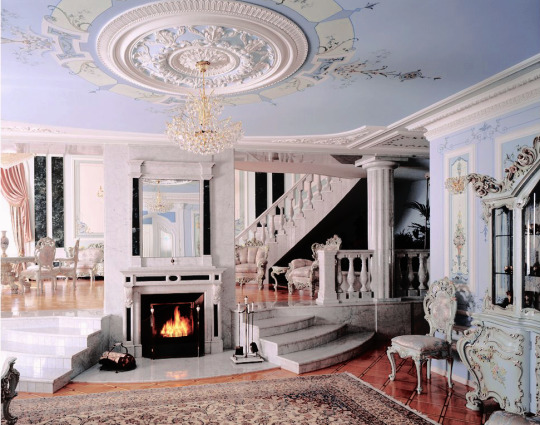
Saat itu dibangun istana –istana yang mewah dengan furnitur yang diukir dengan motif yang sangat indah dan rumit. Di Itali pada saat itu terdapat dua kelas sosial, yakni kelas bangsawan yang kaya dan dan petani yang miskin. Kaum petani tidak terpengaruh oleh perkembangan desain, karena desain baru yang indah dan mewah hanya peruntukkan bagi orang kaya saja. Hingga jaman itu, segala sesuatu yang indah tetap hanya bisa dimiliki kaum bangsawan, jauh di luar jangkauan rakyat kebanyakan. Abad ke-17 dan ke-18 merupakan periode desain interior di Itali dan Prancis.
Revolusi Industri

Desain interior mulai berkembang dan lebih terjangkau /accessible untuk masyarakat umum setelah terjadi Revolusi Industri, yang pada saat itu selain banyak diproduksi produk-produk untuk kebutuhan rumah dengan harga yang lebih murah sehingga dapat terjangkau oleh semua kalangan, juga mendorong munculnya Revolusi Ekonomi di Amerika, yang membuat golongan masyarakat menengah ke atas menjadi kaya dan memiliki uang yang berlebihan, sehingga muncul kebutuhan dan keinginan untuk memperindah rumahnya. Saat itu juga mulai banyak bermunculan majalah yang membahas masalah gaya desain interior yang baru serta mulai timbul kebutuhan manusia untuk mengkonsultasikan ide-ide dalam penataan rumah dan perabotnya. Hal ini mendorong berkembangnya industri desain interior.

Ada ribuan orang yang kemudian menjadi profesional dalam mendesain rumah maupun bangunan kantor maupun orang-orang yang melakukan kegiatan perancangan ruang sebagai hobi dan memberikan konsultasi gratis atau mengisi waktunya dengan mendekorasi rumahnya sendiri.
Sejarah desain interior mencatat begitu banyak kesuksesan yang dicapai oleh para pelopor desainer interior. Secara umum mereka mendapatkan keuntungan dari pembelian bahan dari biaya desain secara keseluruhan serta mendapatkan fee untuk pelayanan jasa desain yang mereka berikan.
2 notes
·
View notes
Photo

The latest from the greatest, Compluvium House Fran Silvestre Architects. Madrid, Spain.
1 note
·
View note
Text

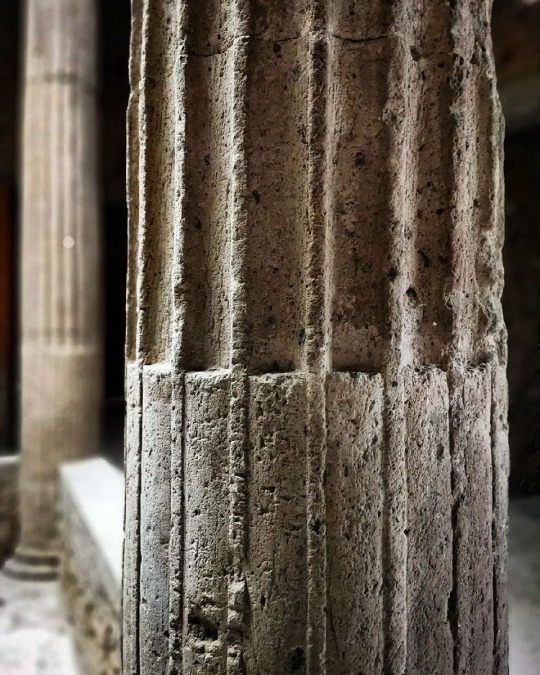
House of the Four Styles, Pompeii (2nd century BC)
The compluvium is supported by four beautiful Corinthian columns, the rooms of the house open to this space.
269 notes
·
View notes
Text
I have not recently learned about Ancient Rome before this chapter. I like not really knowing what is gonna be in the chapter, so everything comes as new. While looking through the chapter there are lots of building and architecture shown in pictures and not to many sculptures or paintings. I knew right from the start they were going to be talking about the building, maybe how they were made or important pieces to them, and what happened inside of them.
Something I find interesting is that most chapters, including chapter nine, compares themselves to Greek. In my mind, this puts Greece as one of the most important times in our art history. One thing that is different is between Greek and Roman was their views on art.
Roman interest in material comfort lead to domestic architecture. Roman domestic architecture came from Etruscan and Greek past but had its own characteristics. A main feature was the atrium (open roof entrance hall), this entered from the corridor to the street. The roof slanted inward so the water would open the compluvium and collect in the impluvium (sunken part in the house). The outside or the houses were plain with no windows. Rooms facing the streets were shops. The inside were decorated and luxurious. They had wall mosaics, paintings, and sculptures. The upper-class had running water and sewage pipes. The middle and lower class lived in apartments. These buildings could be five stories high. The lower levels were full of shops and the upper levels were from families. I think it is important to get a idea of where people lived to really see where they came from and what types of things they needed or had.
One piece of architecture that grabbed my attention was the Colosseum. This is a famous piece of work. The Colosseum was built mainly for the people to view. It was an outdoor amphitheater invented by the Romans. The columns are built by in order for people to see and for the strength of the structure. The outer walls become flatter the higher you go, which carried eyes up. The Colosseum was built around a concrete core and lots of halls and stairs for easy access. The upper wall fitted with sockets that fit poles to support a canvas cover. This was used to support the people from the sun and rain. The Colosseum was made for gladiator contest and combats between men and animals. Drainage may have been added to wash out the blood.
Chapter nine talks a lot about the architecture, how it was, what is was made out of, and the purpose of it. They also had lots of sculptures of important people to Rome and the types of sculptures that were famous. Rome is one of the examples of why art history will never be lost. You can still go and visit the places and see the sculptures in this book, they will never be taken away or hidden from the public.
1 note
·
View note
Text
UNA2 covers Italian public square with bright-red loggia
Red aluminium slats form an angular canopy atop a structure designed by Italian architecture office UNA2 to shelter part of a public square in the town of Rosignano Marittimo, Italy.
UNA2, which is based in nearby Genoa, was commissioned by the local authority to oversee the redevelopment of the Piazza della Repubblica into a versatile, car-free public space.
Above: UNA2 has redeveloped a public square in Italy. Top image: its centrepiece is an angular loggia-style pavilion
The focal point of the project is a loggia located on the south side of the square, which provides a covered, open space for activities such as markets, exhibitions, concerts, open-air film screenings and public assemblies.
"The loggia is the key element from an urban, architectural and functional point of view," UNA2 pointed out. "It overcomes the most critical aspect of the square, namely the fact that its boundaries are substantially undefined."
The canopy is designed for public events and activities
The rectangular structure helps to organise the public square, which is flanked by buildings to the north, with a disused railway and tree-lined avenue on its other sides.
The loggia forms a new elevation along the southern edge of the square and aligns with a subway leading under the railway line to an important thoroughfare on the opposite side.
It is covered in red slats of aluminium
The structure's sloping roof extends from around four metres in height to eight metres at its peak, referencing the heights of the adjacent buildings.
In total, the loggia covers around 400 square metres, including an enclosed space of 120 square metres that contains a pantry, a changing room for staff and storage for a bar that will be connected to the open-air space.
It has a V-shaped roof profile
An exposed framework made up of intersecting trusses supports a roof with a V-shaped profile that decreases in height along its length.
"The shape of the roof is characterised by two pitches with a central compluvium along the major axis of the loggia," explained UNA2, referring to openings in the sloping roofs of ancient Roman atriums.
"The inclination of the roof determines perspective accelerations and decelerations depending on the point from which it is observed."
Light passes through the slats of the facade
The base of the structure is left open up to a height of 2.4 metres. Above this, vertical red-painted aluminium slats form facades that are partially open to let light penetrate.
The angled slats create a sense of transparency that alters when viewed from different perspectives. Light passing through the facades casts shadows on the ground that change throughout the days and seasons.
The cladding extends onto the surfaces of the commercial spaces to maintain a consistent appearance, but on these surfaces it reaches all the way to the ground and is more spaced out to allow views out from inside.
An exposed framework supports the canopy
The flooring of the loggia is made from granite paving slabs that extend beyond the building to create a sense of cohesion with the surrounding public space.
The renovation project involved improvements to areas beyond the piazza, including a linear park that extends along the adjacent Via della Repubblica.
A matching bus stop has been built
The architects planned a series of diagonal paths through the park that create shortcuts between different points, including newly installed outdoor fitness equipment.
At the far end of the avenue, a skate park has been created by adding ramps and curved surfaces to the paving. This raised section of the thoroughfare is situated between two schools and also provides a place for pupils to gather.
There is also a new skatepark
A new bus stop was created next to one of the schools on the street that runs perpendicular to the end of Via della Repubblica. The shelter features the same vertical red cladding and zinc roof as the loggia at the opposite end of the park.
Photography is by Andrea Bosio.
The post UNA2 covers Italian public square with bright-red loggia appeared first on Dezeen.
0 notes
Text
144. Not only are there no hot-air registers, return air vents, or radiators, cast iron or other, or cooling systems—condenser, reheat coils, heating convector, damper, concentrator, dilute solution, heat exchanger, absorber, evaporator, solution pump, evaporator recirculating pump—or any type of ducts, whether spiral lock-seam/standing rib design, double-wall duct, and Loloss (TM) Tee, flat oval, or round duct with perforated inner liner, insulation, and outer shell; no HVAC system at all, even a crude air distribution system—there are no windows—no water supplies, drains, bathtubs, urinals, sinks, drinking fountains, water heaters, or coolers, expansion tanks, pressure relief valves, flow control, branch vent, downspout, soil stacks, or waste stacks, or fire protection equipment: smoke detectors, sprinkers, flow detectors, dry pipe valve, O.S. & Y. Gate valve, water motor alarm, visual annunciation devices, hose rack and hose reel whether a 2 1/2″ or 1 1/2′ valve, foam systems, gaseous suppression systems; nor any sign of daisy-chain wiring or star wiring or electrical metallic tubing (EMT), rigid conduit, wireways, bus ducts, underfloor ducts, a cellular floor, a raised floor, or for that matter wire of any sort, No. 36 to No. 0000 (#4/0), or electrical boxes—3 duct junction boxes etc., etc.— or plug-in receptacles, 3-prong grounded duplex or other, pots on pans or cans, or switch plates, switches, whether swing pole, dimmer or remote, or circuit breakers or fuses, whether lead, tin, copper, silver, etc., etc., with a voltage class from 12, 24, 125, 250, 600, 5000+, or even lights, whether electrical discharge, incandescent, or combustion, no flame arc or gas-filled, tipless, inside frosted, decorative, general service, 10,000 watt aviation picture studio, projection signal, Christmas tree, arc projector, photoflood, mercury, sodium, glow, sun, flash, black light, water cooled, germicidal, purple x, ozone, fluorescent, Slimline, Lumiline, Circline, rough service, Q coated, Bonus A-line, 75,000 watt, Quartzline, special service, DVY, DFC, iodine cycle, axial quartz, halogen cycle, bi-post, heat, brooder, red bowl therapy, silver neck brooder, quartz infrared, bent-end infrared, iodine cycle infrared, RSC base, red filter, Marc 300, Lucalox, multi-vapor, e-bulb mercury, 1,500 watt multi-vapor, Watt-Miser II, Magicube, Flash Bar, Flip-Flash, GE-500, composite, discharge forward lighting, Precise, 35.5 lumens, white Lucalox, standby Lucalox, high output Lucalox, Halarc 32 watt, Halarc 100 watt, Staybright XL, high intensity Biax, metal halide, to say nothing of communication systems such as public address, intercom, radio, TV, CCTV, SATV, VSAT, telephone, (PAX or PBX etc., etc.,) or data, signal multimedia designs, or BAS, BMS, BMAS automation; there are not even any moldings or other stylistic signatures such as casings, baseboards, or finished floors, linoleum, cement, whether fast setting, coloured, fiber reinforced, self-leveling, mortar, high early-strength, sand mix, silica sand, plastic, hydraulic, or sheet vinyl, tile, cork tile, terrazo, rubber, carpeting, epoxy, ceramic & stone, slate, aputit-siarvaq, or marble, whether white—Danby Imperial, Colorado Yule, or Carrara—or black or green; or hardwood, whether overlay, strip flooring with alternate joints, or herringbone, inlaid, basket weave, Arenberg, Chantilly, or Versailles parquet; in fact no wood anywhere, whether rewordd, treated western hemlock, yellow pine, cedar, wood-polymer, Engelmann spruce, pecan, southern magnolia, Colorado spruce, alpine fir, american beech, northern red oak, Canada Hemlock, red maple, sugar maple, eastern white pine, butternut hickory, shagbark hickory, american plane tree, eastern black walnut, ponerosa pine, white fir, northern catalpa, common bald cypress, american sweet gum, bur oak, California live oak, mahogany, Douglas fir, eastern cottonwood; nor any sign of a sub-floor, sheathing, drywall, any kind of insulating material, polyicynne or other; sills, sill plates, sill sealer, rebar, anchor bolts, let alone footings or foundation walls; or bricks, whether split paver or red bullnose, or wall studs, firestopping, or braces, nor evidence of floor joists, rafters, king posts, struts, side posts, ridge beams, collar ties, gussets, furring strips, or bed molding (at least the stairs offer some detail: risers, treads, two large newel posts, one at the top and one at the bottom, capped and connected with a single, curved banister supported by countless balusters) though among other things no wallpaper, veneer plaster, Baldwin locks, any sign of glass, whether clear, reflective, insulated, heat-resistant, switchable, tinted, bad-guy, antique; or even tin-plated steel, factory-painted steel, brass; or even a single nail and screw, whether sheet-metal, particleboard, drywall, concrete, drive, aluminum, silicon bronze, solid brass, mechanically galvanized, yellow-zinc plated, stainless steel, epoxy coated, black finish, Durocoat; to say nothing of the sheer absence of anything that might suggest a roof, whether pitched, gable, hip, lean-to, flat, sawtooth, monitor, ogee, bell, dome, helm, sloped, hip-and-valley, conical, pavilion, rotunda, imperial, or mansard; no westwork, ziggurat, brise-soleil, trompe l’oeil etc., fenestration, tierceron rib, coffering, tholos, strapwork, stoa, egg-and-tongue, sala terena, absidole, rotunda, revetments, reredos, flying buttresses, retablo, herm, bedevere, pavillion, pastas, narthex, lunettes, dormers, cottage orné, pendentives, cheek-walls, cavetto, abutment, nor vaulted chambers, whether quadripartite or lierne vaults, or Mihrab domes, turrets, minarets, minbars, porticoes, peristyles, tabliniums, compluviums, impluviums, atriums, alas, exceedras, androns, fauces, posticums, peristylums, vestibules, arcades, apses, naves, naos, pronaos, opisthodomos, nymphaeum, internal crepidoma, courtyards, paradegrounds, bailey, demilune, caponiere, tenaille, flank, postern, rampart, face, bastion, embrasure, curtain, keep, brattice, merlon, or battlement; nor—obviously—pilasters, pillars, friezes, entablatures, architraves, facades, pediments, stylobates, triglyphs, scotia, torus, fillets, finials, and flutes, capitals, whether Ionic, Doric, or Corinthian, with volutes, abacuses, rosettes, acanthus leafe, or metopes, guttas, mutules, acroterions, dentils, or modillions, or even tretoil, Tudor, stilted, horeshoe, ogee, lancet, or equilateral arches, most probably resembling basket handle though without any sign of a keystone, pier, spandrel, voussoir, springer, or import.
Picture that. In your dreams.
— Zampanò, House of Leaves, Mark Z. Danielewski
16 notes
·
View notes
Text
Day 2: Lima City
I made it! I woke up around 7am local time and chatted with Mum and Dad on whatsapp. I had a really filling brekky of eggs and fruit and cereal which was much better than plane food! I actually ended up going back to my room and chilling for a few hours, then napping for another few! Jetlag certainly caught up with me and I was just super super tired.
I got out of bed at about 1:30pm and got ready for my Lima city tour. I had a hotel pick-up at around 2:30pm, so there was heaps of time. Alas, I went down to the lobby at 2:10pm thinking I could organise with the hotel a wake-up call for the following morning and found that the tour guide was already there and waiting. Thus, I left the hotel, hopped into the mini van and my exploration of Lima City began!
I had one fellow tourist, an American Lady who was accompanying her husband on one of his business trips. She spoke both English and Spanish fluently, which meant that at times I had no idea what was being said and at other times she helped me by translating!
Our tour guide was hilarious. He went to great lengths to explain how and why Peru was the best country in the world and went into minute detail about how Lima, as a city, was vastly improving and would therefore be the best place in the world to be. The area of Miraflores, where I am staying, was exceptionally clean due to Local Council initiatives and he pointed out the new bus system working across the city that had been introduced because Lima was hosting the Pan-American games next year. He also defended Lima, stating that the constant cloud cover is NOT pollution, but rather the constant humidity. Apparently it never rains in Lima (due to the humidity) and some buildings don’t even have roods! It last rained in the 1980′s, and apparently when it did rain it absolutely poured.
En route to our first stop, we drove past a pre-Inca pyramid. It was nothing like the infamous Egyptian pyramids. There was no spaces, or anything inside this pyramid. Instead, as our guide explained, the flat top of the pyramid was used for religious purposes and around the bottom of the pyramid were markets and other social gathering points. The pyramid was made from mud brick and according to google earth (as search by my fellow passenger) the pyramid stretched for nearly a mile.
Our first stop was the main square of Peru. It is really quite large and the european influences were very evident! We headed into the main Church, the Cathedral of Lima. It was a beautiful church inside, whereas the exterior of the building was a mix of styles because it had collapsed in various earthquakes and was then rebuilt. One interesting fact is that the Church is actually made out of wood. The walls are mainly bamboo that are then covered/rendered in stucco to protect the wood from humidity and rotting. The lime in the stucco also repels termites.The remains of the Spanish Conquisador, Pisaro, can be found inside the Church in a coffin and the lead box in which his head was found separately is also displayed. This church also boasts the oldest statue of the Virgin Mary in America. She is some 400 and something years old, and despite looking like marble she was carved out of cedar! The statue was then rendered in stucco to protect the wood from the humidity and have that stone finish. We went down into the crypt underneath the alter and saw the tombs of Peru’s archbishops and other noble Peruvians. We walked through a very narrow entrance way that led into a large void. Our guide explained this void was a technique used by the Spanish to absorb the shocks of earthquakes and to assist in preventing the building collapse.
Our small tour of three returned to the main square where we had a good look at the fountain in the middle. It is the oldest piece of construction in Peru because most colonial buildings collapsed during the various earthquakes. We also admired the Government Palace, which was built by Pisaro as his house. Peru’s government consists of 130 senators,18 governmental departments and affiliated ministers and 1 president. Apparently the president only works, as opposed to reside in the Government Palace.
We left the main square by foot and walked a few blocks down to Saint Dominic Priory, the Sanctuary of Peruvian Saints. The first room we walked into had a ceiling made of over 9,000 individual pieces of wood that was held together by tongue and groove joints, as opposed to glue. It looked like one large block of chocolate!! We continued out into ta compluvium sort of area, a garden situated in the middle of a building. Very Roman!! At the centre of the garden was a beautiful water fountain and surrounding rose garden. The verandas were all covered in tiles, which were all had made, painted and glazed and dated back to the 17th century. The moorish influence continued on the second floor balconies which were entirely wood!
We left this outside space and hit a LIBRARY. Oh the excitement, it was literature heaven! The books in that library spanned over four centuries, were written in all the known European languages as well as the Incan Quechua language and it remains to be a working library today. A particular highlight was the hymn book on display. It was more than 300years old, was written in Latin and the pages were sheep skins.
We then visited a room, and then the crypt chapel dedicated to San Rosa of Lima. She was a nun who became famous for the miracles she worked. Apparently many used to come to her to be healed, and it is said that she once summoned a storm to banish pirates from the coastal waters around Lima.
After a bit more looking around, we left the Priory and headed to the coastal part of Miraflores. We drove past the Palace of Justice on our way and I promised Mum that I would try to look in if I had the chance. Its a bit of a tradition in our family to always visit the Courts of any town or city we visit #nerds.
The view from the Miraflores coast was spectacular! The Pacific Ocean was beautiful and misty, but looked very cold! Our guide picked these flowers from a nearby bush and we sucked out the honey of the flower. We then walked around the headland to the Parque del Amor, which is famous for its mosaics and statue of a couple in passionate embrace. After we had looked around and enjoyed the view, it was about 5:15pm. We walked across a bridge connecting the headlands of Miraflores (also known as the death bridge...barriers had to be constructed for reasons I purposefully will not explain here) over to Larcomar shopping centre. Our tour finished, but my fellow passenger and I continued on and looked around the local artisan markets and the shops in Larcomar shopping centre. Together we grabbed some dinner at a restaurant called ‘Popular’ and I tried my first Pisco Sour flavoured with Passionfruit! I didn’t even make it half-way through the drink in order to avoid any of the effects of alcohol. The cocktail has frothed egg white on top, which sounds gross but it takes on the taste of the drink!
After our meal, I grabbed a taxi and was back in my hotel by 8pm. I went to bed early as I was being picked up at 3am the next morning for my tour of the Ballestes Islands and the Nazca Lines!
1 note
·
View note