#design house
Text
KH Shield ra mắt vật liệu xanh 2 trong 1 - Ốp sàn & Chống cháy tối ưu

Tấm chống cháy KHS.FAM là giải pháp chống cháy lý tưởng bảo vệ các công trình cao tầng khỏi nguy cơ cháy nổ, với giải pháp chuyên dụng ngăn cháy cách nhiệt, trang trí hoàn thiện cho ốp sàn như khu vực bếp, sàn căn hộ, khách sạn, siêu thị,… Sản phẩm đạt tiêu chuẩn CV0 về khói và độc tính, kế thừa mọi tính năng chống cháy ưu việt của công nghệ 𝗙𝗶𝗿𝗲𝗦𝗵𝗶𝗲𝗹𝗱𝗣𝗥𝗢®, nay đã có hơn 100 mẫu hoa văn trang trí vân gỗ bắt mắt.
ƯU ĐIỂM VƯỢT TRỘI CỦA TẤM CHỐNG CHÁY 𝗙𝗶𝗿𝗲𝘀𝗵𝗶𝗲𝗹𝗱𝗣𝗥𝗢 𝗞𝗛𝗦.𝗙𝗔𝗠
– Không bắt cháy, không khói đen, không độc tố
– Ngăn cháy trong 4 giờ
– Chống ẩm hiệu quả
– Đạt mọi tiêu chuẩn kiểm định PCCC mới nhất
– Thi công dễ dàng, nhanh chóng

KHShield hiểu rằng an toàn cháy nổ là ưu tiên hàng đầu trong xây dựng và công trình, và đó là lý do tại sao chúng tôi tận tâm nỗ lực cung cấp những sản phẩm và dịch vụ đạt chuẩn cao nhất để bảo vệ môi trường sống và cộng đồng của bạn! Hãy liên hệ với chúng tôi ngay nhé.
Hotline: +84 909 668 666
Email: [email protected]
Fanpage: KH Shield Company
2 notes
·
View notes
Photo

Family Room - Library
Image of a medium-sized, modern family room library with gray walls and a wall-mounted television.
2 notes
·
View notes
Photo

Transitional Entry
Inspiration for a sizable transitional entryway remodel featuring a light wood floor, a beige floor, a tray ceiling, white walls, and a gray front door
3 notes
·
View notes
Text
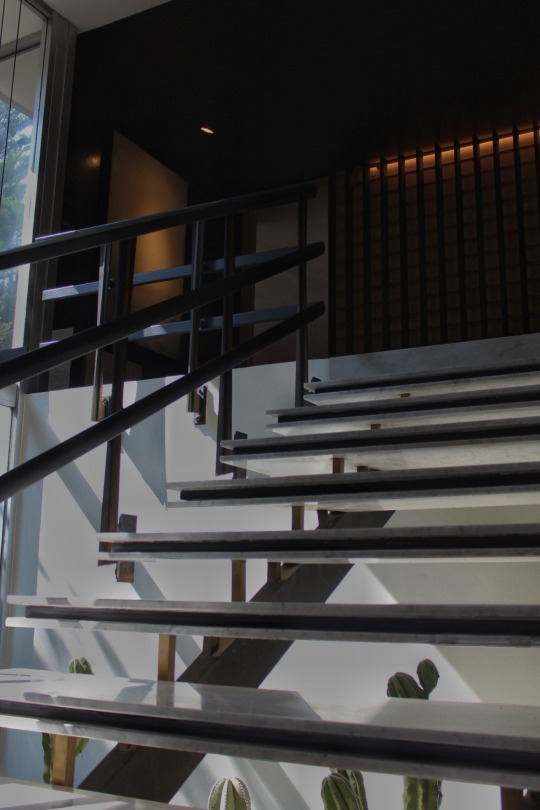
How can I have feeling when I don't know it's a feeling
4 notes
·
View notes
Photo

Traditional Bedroom in Los Angeles
#Example of a small#traditional guest bedroom with a dark wood floor#green walls#and no fireplace. english#roman shade#vintage#soft palatte#green and coral#linen#design house
2 notes
·
View notes
Text
we've found it folks: mcmansion heaven
Hello everyone. It is my pleasure to bring you the greatest house I have ever seen. The house of a true visionary. A real ad-hocist. A genuine pioneer of fenestration. This house is in Alabama. It was built in 1980 and costs around $5 million. It is worth every penny. Perhaps more.
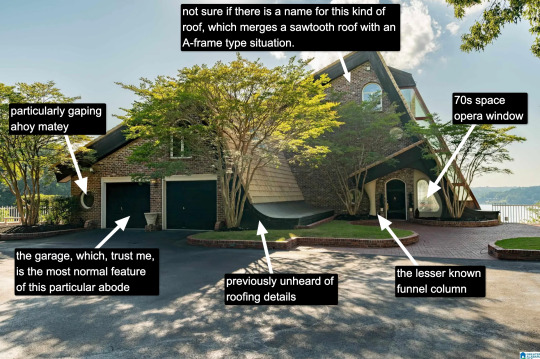
Now, I know what you're thinking: "Come on, Kate, that's a little kooky, but certainly it's not McMansion Heaven. This is very much a house in the earthly realm. Purgatory. McMansion Purgatory." Well, let me now play Beatrice to your Dante, young Pilgrim. Welcome. Welcome, welcome, welcome.
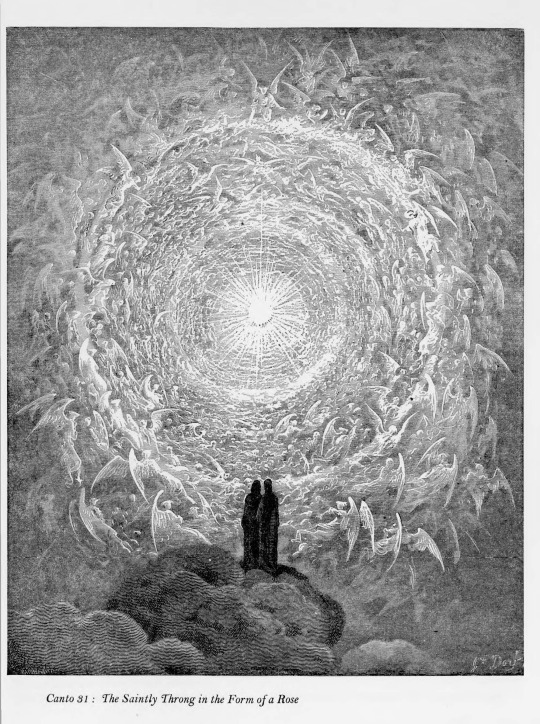
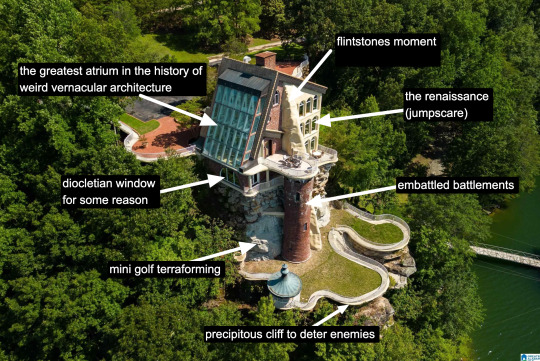
It is rare to find a house that has everything. A house that wills itself into Postmodernism yet remains unable to let go of the kookiest moments of the prior zeitgeist, the Bruce Goffs and Earthships, the commune houses built from car windshields, the seventies moments of psychedelic hippie fracture. It is everything. It has everything. It is theme park, it is High Tech. It is Renaissance (in the San Antonio Riverwalk sense of the word.) It is medieval. It is maybe the greatest pastiche to sucker itself to the side of a mountain, perilously overlooking a large body of water. Look at it. Just look.
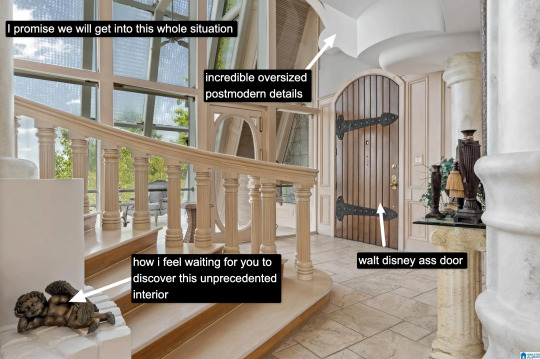
The inside is white. This makes it dreamlike, almost benevolent. It is bright because this is McMansion Heaven and Gray is for McMansion Hell. There is an overbearing sheen of 80s optimism. In this house, the credit default swap has not yet been invented, but could be.
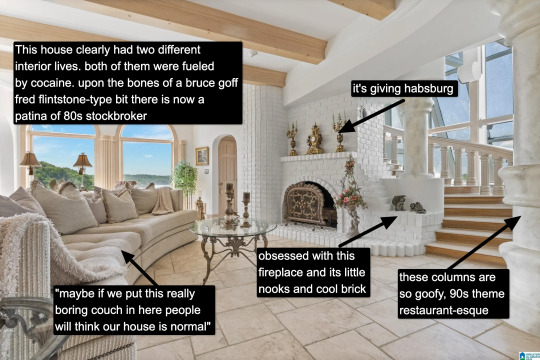
It takes a lot for me to drop the cocaine word because I think it's a cheap joke. But there's something about this example that makes it plausible, not in a derogatory way, but in a liberatory one, a sensuous one. Someone created this house to have a particular experience, a particular feeling. It possesses an element of true fantasy, the thematic. Its rooms are not meant to be one cohesive composition, but rather a series of scenes, of vastly different spatial moments, compressed, expanded, bright, close.
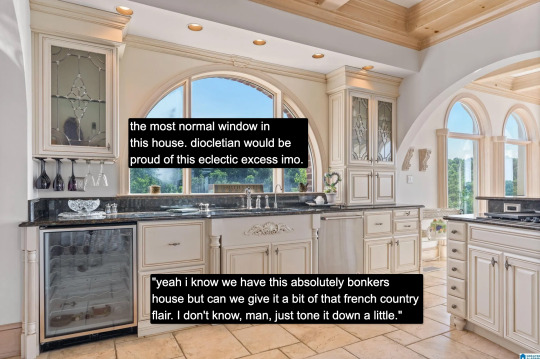
And then there's this kitchen for some reason. Or so you think. Everything the interior design tries to hide, namely how unceasingly peculiar the house is, it is not entirely able to because the choices made here remain decadent, indulgent, albeit in a more familiar way.

Rare is it to discover an interior wherein one truly must wear sunglasses. The environment created in service to transparency has to somewhat prevent the elements from penetrating too deep while retaining their desirable qualities. I don't think an architect designed this house. An architect would have had access to specifically engineered products for this purpose. Whoever built this house had certain access to architectural catalogues but not those used in the highest end or most structurally complex projects. The customization here lies in the assemblage of materials and in doing so stretches them to the height of their imaginative capacity. To borrow from Charles Jencks, ad-hoc is a perfect description. It is an architecture of availability and of adventure.
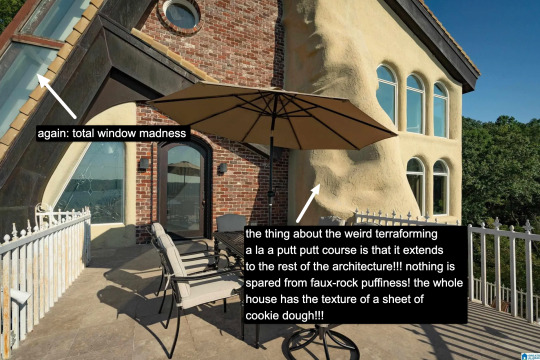
A small interlude. We are outside. There is no rear exterior view of this house because it would be impossible to get one from the scrawny lawn that lies at its depths. This space is intended to serve the same purpose, which is to look upon the house itself as much as gaze from the house to the world beyond.
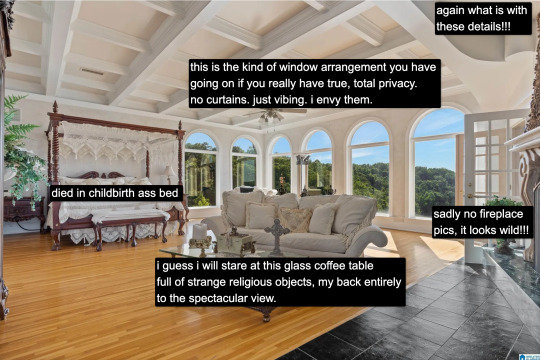
Living in a city, I often think about exhibitionism. Living in a city is inherently exhibitionist. A house is a permeable visible surface; it is entirely possible that someone will catch a glimpse of me they're not supposed to when I rush to the living room in only a t-shirt to turn out the light before bed. But this is a space that is only exhibitionist in the sense that it is an architecture of exposure, and yet this exposure would not be possible without the protection of the site, of the distance from every other pair of eyes. In this respect, a double freedom is secured. The window intimates the potential of seeing. But no one sees.
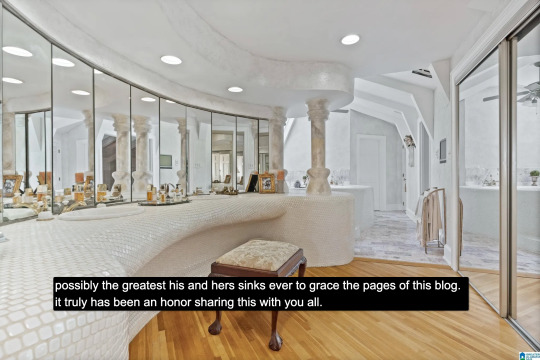
At the heart of this house lies a strange mix of concepts. Postmodern classicist columns of the Disney World set. The unpolished edge of the vernacular. There is also an organicist bent to the whole thing, something more Goff than Gaudí, and here we see some of the house's most organic forms, the monolith- or shell-like vanity mixed with the luminous artifice of mirrors and white. A backlit cave, primitive and performative at the same time, which is, in essence, the dialectic of the luxury bathroom.
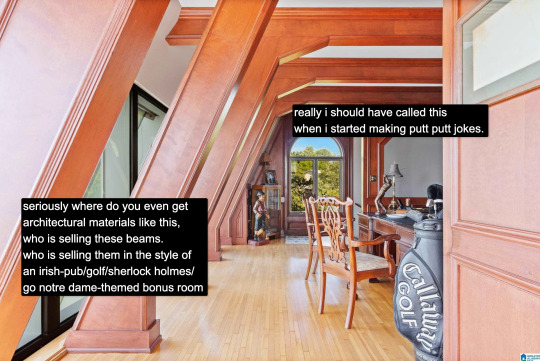
And yet our McMansion Heaven is still a McMansion. It is still an accumulation of deliberate signifiers of wealth, very much a construction with the secondary purpose of invoking envy, a palatial residence designed without much cohesion. The presence of golf, of wood, of masculine and patriarchal symbolism with an undercurrent of luxury drives that point home. The McMansion can aspire to an art form, but there are still many levels to ascend before one gets to where God's sitting.
If you like this post and want more like it, support McMansion Hell on Patreon for as little as $1/month for access to great bonus content including a discord server, extra posts, and livestreams.
Not into recurring payments? Try the tip jar! Student loans just started back up!
38K notes
·
View notes
Text

Modern Luxury Unveiled: Duplex House Design in Patna by Dream House Makerz
Explore the zenith of contemporary living with Dream House Makerz' latest creation in Patna. This duplex marvel, designed for a 26 x 56 plot, showcases the excellence of the best interior designers in Indore. Elevate your lifestyle with online elevation, interior design, and floor plans—all meticulously crafted by Dream House Makerz. Begin the path to your dream home's flawless design transformation!
0 notes
Photo

Craftsman Dining Room Phoenix
Breakfast nook with a vaulted ceiling, beige floor, and a medium-sized arts and crafts marble floor.
0 notes
Text
0 notes
Text
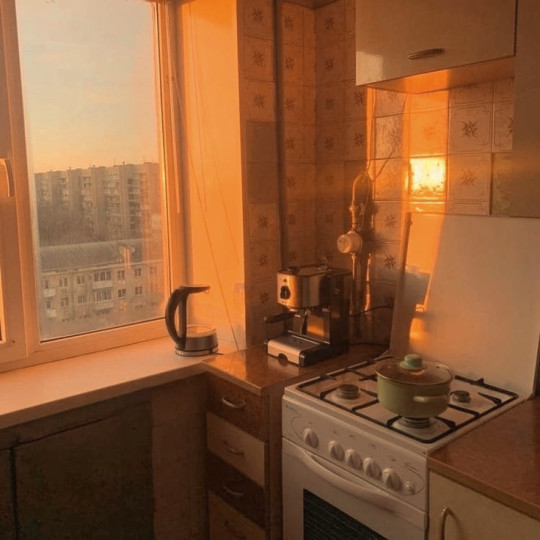
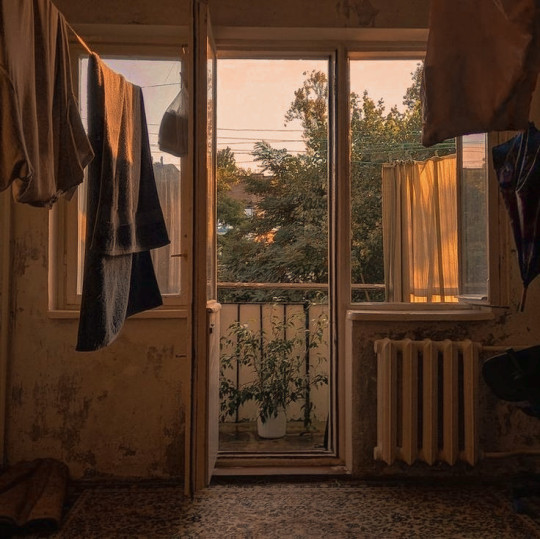

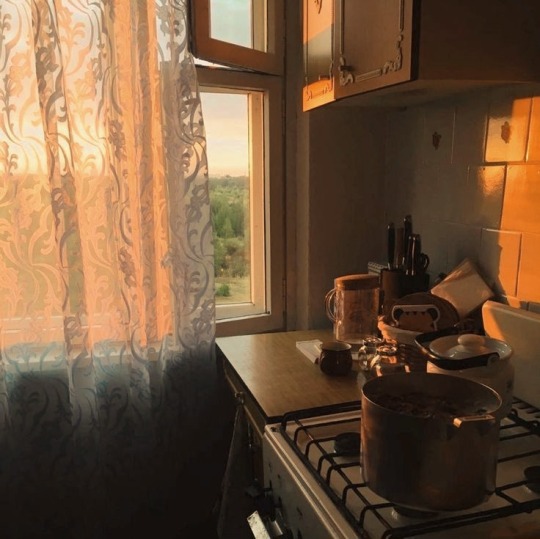
The sun will always come back.
#sunny#sunset#sunrise#sun#golden hour#house#house aesthetic#house photography#home decor#home design#home#home aesthetic#alternative#aesthetic#dark academia#dark academic aesthetic#dark aesthetic#aestheitcs#dark#art#light acadamia aesthetic#light academia#cosy#cosycore#cozy#cozycore
13K notes
·
View notes
Photo

NOW EAT THIS SUCKER!!!!!!!!!!!!!!!!!!!!
#the owl house#toh spoilers#luz noceda#toh#THIS WAS SUCH A DOPE DESIGN.............................................. i start liking it more every time i see it#its such a cute mix of like. king and harpy eda IDK i love it
35K notes
·
View notes
Text
KH Shield - Đồng hành cùng tuyến Metro số 1 TP.HCM
Tấm chống cháy - cách nhiệt KH Shield góp phần bảo vệ an toàn cho tuyến đường sắt Bến Thành - Suối Tiên.
Tuyến đường sắt Metro đường số 1
Tuyến đường sắt Bến Thành - Suối Tiên là một trong những dự án giao thông trọng điểm của TP.HCM, được kỳ vọng sẽ góp phần thay đổi diện mạo khu vực trung tâm thành phố và thúc đẩy phát triển kinh tế - xã hội. Với tầm quan trọng của dự án, việc đảm bảo an toàn phòng cháy chữa cháy (PCCC) cho tuyến đường sắt là vô cùng quan trọng.
Vật liệu xây dựng chống cháy từ nhà sản xuất KH Shield
Ngoài ra, tấm chống cháy - cách nhiệt KH Shield HF.M còn có khả năng cách nhiệt và cách âm tốt, giúp tiết kiệm năng lượng và tạo môi trường làm việc, sinh hoạt thoải mái cho người sử dụng. Việc sử dụng tấm chống cháy - cách nhiệt KH Shield HF.M cho tuyến đường sắt Bến Thành - Suối Tiên là minh chứng cho cam kết của KH Shield trong việc mang đến những sản phẩm chất lượng cao, góp phần đảm bảo an toàn cho cộng đồng.
Với những ưu điểm trên, tấm chống cháy - cách nhiệt KH Shield HF.M là lựa chọn hoàn hảo cho các công trình cần đảm bảo an toàn PCCC và tiết kiệm năng lượng.
0 notes
Text
Guest Bedroom Los Angeles

Example of a small classic guest dark wood floor bedroom design with green walls and no fireplace
0 notes
Text

Bicycles for two
3 notes
·
View notes
Text




house of the dragon & religious imagery 🤝
#the designers of this poster ATE#house of the dragon#hotd spoilers#house of the dragon season two#hotd season 2 spoilers#hotd season 2#alicent hightower#rhaenyra targaryen#rhaenicent#I’m actually losing my mind here
8K notes
·
View notes
Text

Discover the Essence of Elegance in Dream House Makerz's 4-BHK Modern Residence, Barwaha, Madhya Pradesh!
Unveil sophistication in Dream House Makerz's latest creation – a 4-BHK modern residential gem in Barwaha, Madhya Pradesh, intelligently on a 22 x 50 plot (1100 square feet). Elevate your living experience with our online architecture firm, offering expert services in elevation, interior design, floor plans, and more. Redefine opulence with Dream House Makerz.
1 note
·
View note