#dessau institute of architecture
Link
11 Countries, 1 River and endless Architectural Styles
The Study of Water in Architecture
Dessau Institute of Architecture Masters Programme
Studio Peter Ruge - #0000FF- Too Little, Too Much
Mostafa Elsayed - 11 Countries, 1 River and Endless Architectural Styles
The relationship between Water and Architecture goes back to primitive times where water-accessibility was the main drive for our ancestors when choosing settlement locations. Ancient Civilizations throughout history where mainly located around rivers and fresh water sources. Water not only is the base for mankind’s existence but it’s value extends beyond that into aesthetics, therapy and metaphysical symbolism. Water’s value has been celebrated and documented by many authors, historians and even by renowned architects where the term aquatecture was coined to highlight the multilayered relationship between water and architecture. This paper aims to study this relationship and find out the key ingredients that define this connection and use it to hypothesise the post water-related catastrophe architecture such as rising sea level, droughts and pollution. The world faces imminent water problems that endanger our existence and an idea
of how architecture should deal with these problems is introduced
by the end of this paper. The first chapter of this paper will highlight historical context to water in architecture with a general overview of different cultures, religions and civilisation on how water was integrated with their architecture. The second chapter will highlight the water problems facing the world today and showcasing some of the dangers that architecture should offer solutions to. The third chapter will focus on the analysis of projects that deal with previously mentioned water problems and trying to derive basis for the hypothesis. The following chapters will focus on better defining and formulating the problem and trying to offer a better understanding for it. The final chapter will elaborate on the design proposal for the main project and highlighting the chosen site.
As a solution to the previously mentioned global issues, and as a response to the challenges nature in its current status poses on mankind and the current intercontinental conflict, an Expo and a Research Center Project is proposed. The project will aim to handle the issue at hand at 3 different frontiers. Firstly the project aims to fulfil a global role which is to raise awareness about the imminent danger the world faces right now from the global warming issue. The project will serve as a visible reminder of the water level problem and will stand as a landmark and icon that highlights the issue. Secondly, the project being located on the Nile River, floating above water, will aim to offer a post catastrophe solution to the future of floating architecture from a technical point of view. The Final and the most important role of the project is that it will aim to provide a new way to experience the water.
Last but not least as previously stated the project will aim to raise awareness about the regional conflict over the Nile River Water. The project will act as a mirror which reflects any reduction or increase in the water level as it will be very distinguishable by sight to tell when there are parts of the exhibition are missing.The project is set to be dismantleable so that as the water level keeps getting lower, parts of the museum will be removed, hall by hall until the project fully disappears. It will serve as a visual timer showing counting down to catastrophe.
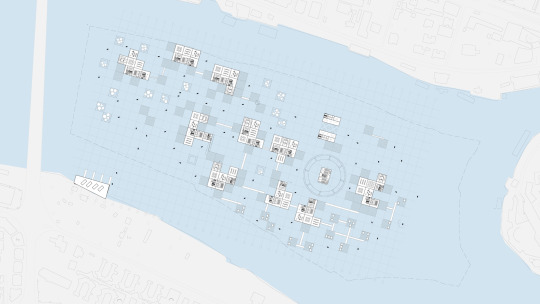
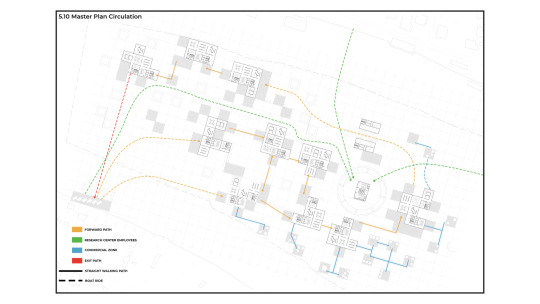

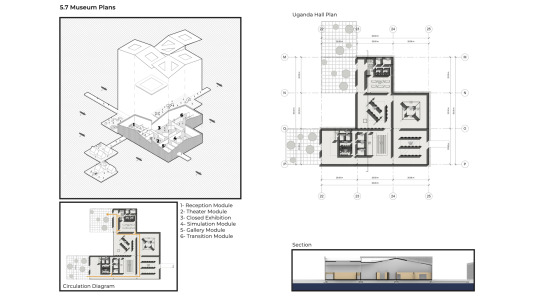


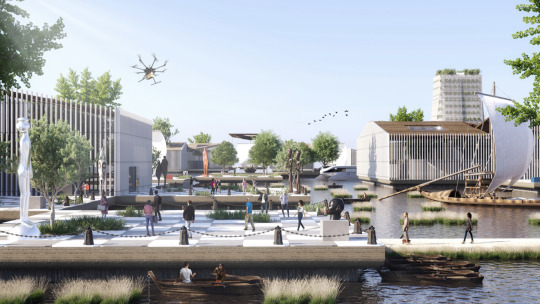

#dessau institute of architecture#Dessau Institute of Architecture Masters Programme#Master Thesis#dia#DIA Masters Programme#Studio Peter Ruge#0000FF#water architecture#nile river#expo#exhibitions#sustainability
2 notes
·
View notes
Text
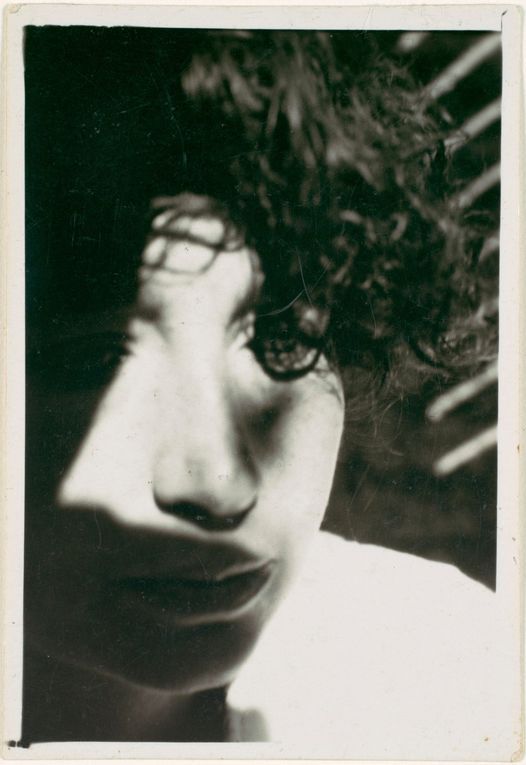
Lucia Moholy photographed by her husband Lazlo Moholy Nagy. Photo Lószló Moholy-Nagy/IMAGO /Artokoloro.
Lucia Moholy’s images are seen all around the world to this day – with her photographs of Bauhaus buildings, the photographer and journalist Lucia Moholy (1894–1989) left a lasting mark on the image of the art school. As the wife of László Moholy-Nagy, she lived with him at the Bauhaus and carried out important work for numerous Bauhaus artists as well as for the institution itself in his shadow. She played a crucial role in bringing the school’s artistic ideas and substance to the public.
The exhibition is devoted to the entire oeuvre of the artist: beside documentary photographs of workshop work and portrait series of Bauhaus teachers and friends, photographs of Bauhaus buildings in Dessau constitute the focal aspects of her work. Revolutionary in her approach, Lucia Moholy considered photography and painting to be of equal value; her architectural photographs emerge as constructivist images. Although Lucia Moholy was not employed at the Bauhaus, through her photographs she has contributed significantly to establishing the fame and reputation of the art school. It is the high quality of her photographs, owing much to Moholy’s adept handling of the technical aspects of photography, that enabled a hitherto unprecedented marketing of the Bauhaus idea as a social and, above all, aesthetic movement.
Lucia Moholy continues to be overshadowed by László Moholy-Nagy; in the exhibition, she is presented as an artist in her own right.
LUCIA MOHOLY – THE IMAGE OF MODERNITY
1 October 2022 -- 22 January 2023
https://www.broehan-museum.de/.../lucia-moholy-the-image.../
4 notes
·
View notes
Text
Notes for research 7
The famous and controversial Bauhaus was established in 1919 in Weimar by Walter Gropius as the School of Architecture and applied Art, the merger of the two most important art institutions of Saxony: the Sachsische Hochule fur Bildende Kunst and the Kunstgewerbeschule.
It became the most important hub for European arts after World War 1. The Bauhaus didactic ideals constituted a transcendental effort to overcome the crisis in modern art by linking the art of industrial production to the specific needs of society.
The school moved to berlin where Ludwig Mies can der Rohe was the director in 1933, the year in which the Nazis closed down the school becuause of its democratic ideals and experimentation with modern art.
Two Stages to the the development of the bauhaus:
Stage one: mystic-expressionist, corresponding to the Weimar period, which influenced its teaching methods, and the Dessau Period, characterized by the constructivism of the “industrial aesthetic” , which proposed elementary constants through the use of basic media.
0 notes
Photo
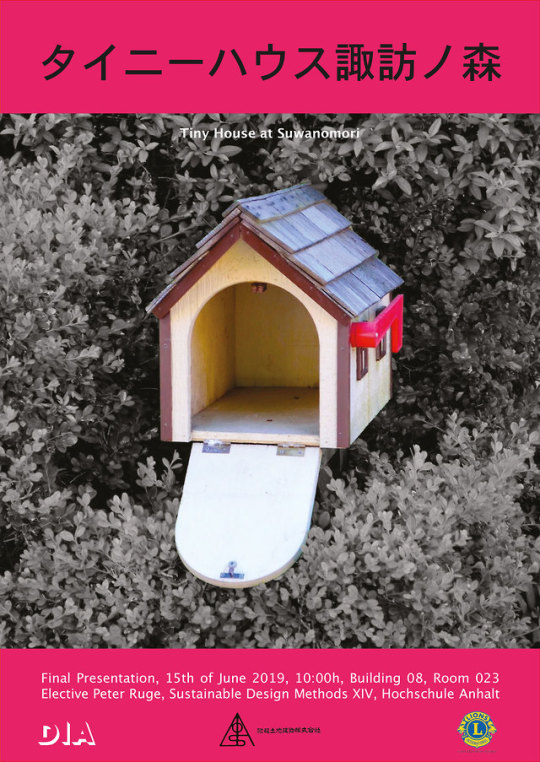
Tiny House in Japan – Student competition
In Japan, the motherland of Tiny Houses, a 40m2 small site in Suwanomori, Sakai, Osaka inspired a student competition in the elective Sustainable Design Methods by Peter Ruge. Surrounded by streets on three sides and a tree in the middle, it is a perfect location to create tiny projects for a resilient living.
Final Presentation of the student competition will be held on 15.6.2019 at HS Anhalt, DIA, Bauhausstrasse 5, 06846 Dessau, Building 08, Room 023.
Photo: Eco Karen
0 notes
Text
WEEK 7 LECTURE - WHAT IS THIS BAUHAUS ANYWAY?
So I’ve always heard Bauhaus come up in conversation in regards to furniture, but never knew the true elements to it...until now. I honestly thought it was an art/design movement, never knowing that it stemmed from the practices of the Bauhaus school of design. It was originally called “House of Construction”, founded in Dessau, Germany and gradually moved into other cities.
It’s crazy to think how much of an impact this school has had on design, it’s clearly worthy of our attention as other design schools have been influenced by their teaching and learning style to the point that they have also adopted it!
“The Bauhaus was not an institution...it was an idea”
- Mies van der Rohe
Bauhaus design has so many elements to it, bringing together product designers, crafters, communication designs. expression of materials. Throughout the lecture presentation, Andy and Karen discussed these to explain how so many creatives have been able to come together from this movement. These characteristics include:
efficiency of form
‘Is decoration necessary?’o
Craftsmanship
Universality
Truth to materials, an authentic approach
Gesamtkunstwerk total work of art in German
The Bauhaus movement took industrial fabrication techniques and applied them to architecture and comm design, which wasn’t normal at the time.
They also touched briefly on the works of Paul Klee, Oskar Schlemmer, Wassily Kandinsky so i decided to delve deeper into Oskar Schlemmer’s work. Schlemmer worked with many mediums, studying applied graphic then venturing on to becoming a freelance painter where he would eventually design murals for the main hall of the Deutscher Werkbund (German Work Federation) exhibition in Cologne in 1914. Upon googling, I found many of his artworks relating to the Triadic Ballet. When I watched the snippet of the ballet during the lecture, I thought it was the weirdest concept, not just the the fact that everything was triads, but also the costumes. Geometric costumes are an aesthetic that I had really only seen with Viktor and Rolf’s garments, never really thinking about how hard it would be for someone to move around in them LET ALONE DO BALLET!?! As impractical as I think it is, it does create visual impact and adds to the performance of the Triadic ballet. Some of my favourite artworks relating to it are shown below.
Sketchbook with dance figures, 1914-1922
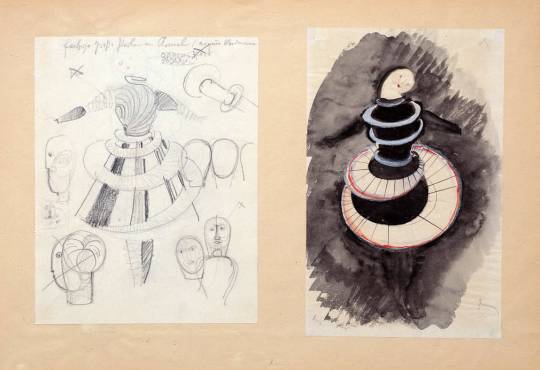
Model from The Triadic Ballet, black sequence, 1920-22

Stilt dancer, 1927
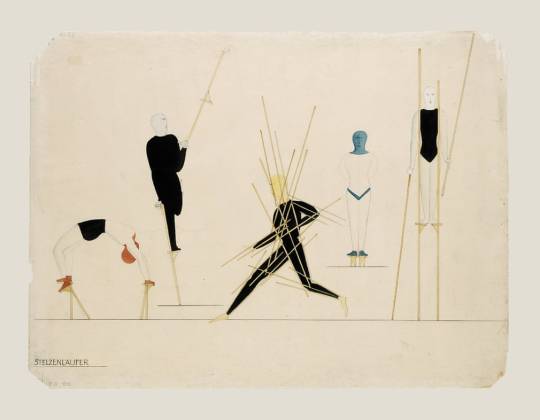
One thing that got me during this lecture was the fact that Bauhaus teachers were male dominated (not surprised) formed by Walter Gropius who believed that “women couldn’t think in three-dimensions” (SURPRISED). Despite this, I believe we have seen a change in gender in the design world today!
-
SOURCES: https://www.bauhaus100.com/the-bauhaus/people/masters-and-teachers/oskar-schlemmer/
https://www.theguardian.com/artanddesign/gallery/2016/nov/24/oskar-schlemmers-ballet-of-geometry-in-pictures
IMAGES:
Model from The Triadic Ballet, black sequence, 1920-22:
https://www.theguardian.com/artanddesign/gallery/2016/nov/24/oskar-schlemmers-ballet-of-geometry-in-pictures#img-6
Stilt dancer, 1927: https://www.theguardian.com/artanddesign/gallery/2016/nov/24/oskar-schlemmers-ballet-of-geometry-in-pictures#img-9
Sketchbook with dance figures, 1914-1922: https://www.theguardian.com/artanddesign/gallery/2016/nov/24/oskar-schlemmers-ballet-of-geometry-in-pictures#img-14
2 notes
·
View notes
Text
Pioneer Architects XII
Pioneer Architects is at the hundred anniversary of the Bauhaus dedicated to all women architects and educators who became role models with their pioneer work influenced by the movement.
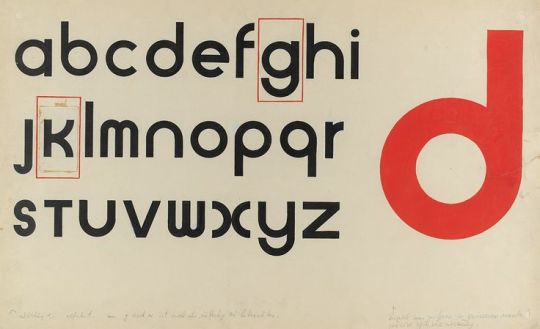
Research in development of universal type by Herbert Bayer (1927). | Photo via Harvard Art Museums; Busch-Reisinger Museum
According to Walter Gropius Bauhaus school need to be open to “any person of good repute, regardless of age or sex.” In this time women couldn’t receive a public education in many fields, so he meant this with good intentions.
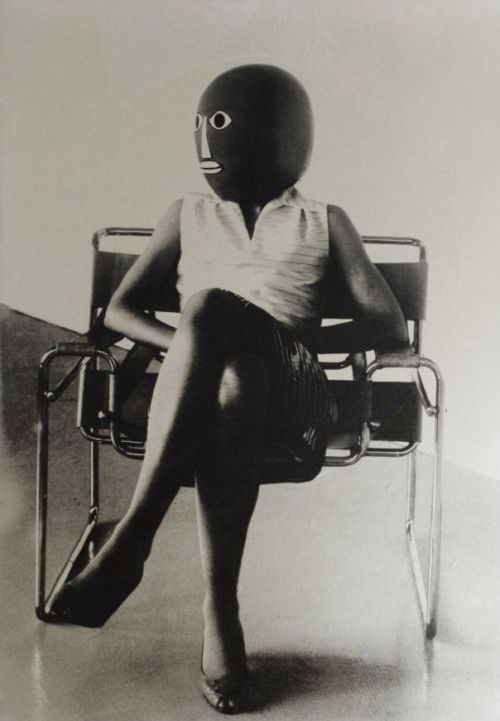
Unknown student in Marcel Breuer Chair. | Photo by Ursula Mayer
Bauhaus school was creating a nucleus of interdisciplinary innovation, which combined craft and design. Rather than utilizing the traditional model of teacher student relations, Bauhaus fostered community as the foundation of learning. Part of this ideology was also the integration of women artists in this community.
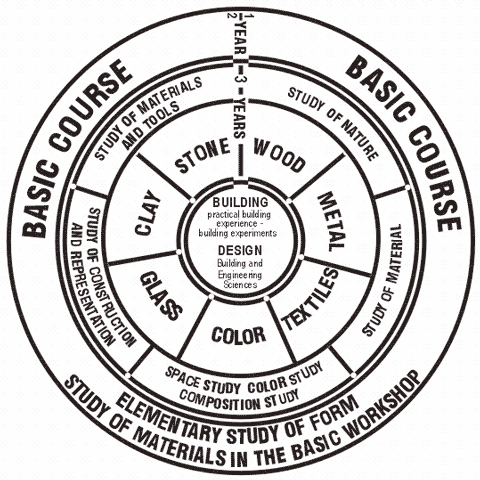
But Gropius also believed that men and women’s brains operated differently, men had the capacity to think in three dimensions while women not. Therefore many of women artists of the Bauhaus movement stuck to practices commonly regarded as women’s work, textiles and weaving. Men, on the other hand, become architects, sculptors and painters.

Otti Berger was a textile artist and weaver. | Photo by Julia Moholy-Nagy (1927)
A core member of the experimental approach to textiles, Otti Berger, experimented with methodology and materials during the course of her studies at the Bauhaus to eventually include plastic textiles intended for mass production. Along with Anni Albers and Gunta Stözl, Berger pushed back against the understanding of textiles as a feminine craft and utilized rhetoric used in photography and painting to describe her work. During her time in Dessau, she also wrote a treatise on fabrics and the methodology of textile production, which stayed with Gropius and was never published. Berger is the only designer from Bauhaus who sought patents for her textiles and became a deputy to designer Lilly Reich in the textile workshop at Bauhaus.

Otti Berger and Atelier Dessau by Lotte Beese (1930). | Photo Jeanine Fiedler
Not allowed to work in Germany under Nazi rule because of her Jewish roots, Berger closed her company down in 1936 and fled to London, where attempts to emigrate to United States to work with her fiancee Ludwig Hilberseimer and other Bauhaus professors failed.

Otti Berger’s Tactile Board (1928). | Image © Bauhaus-Archiv Berlin
One of the first women who join the Bauhaus Department of Architecture in 1927 and the first to study with Hannes Meyer and Hans Wittwer was german architect and urban planner Lotte Stam-Beese. She worked on the reconstruction of Rotterdam after World War II.


Lotte Beese built Pendrecht, the first car-free street in Rotterdam as well the Netherlands (1947). | Photo via Architectureguide
After the second World War the influence of Bauhaus developed in the US. One of the pioneering designer and entrepreneur who created the modern look of America’s postwar corporate office was Florence Knoll Bassett. She studied under Ludwig Mies van der Rohe, Eliel Saarinen and worked with leaders of Bauhaus, including Walter Gropius, Marcel Breuer, and Wallace K. Harrison.
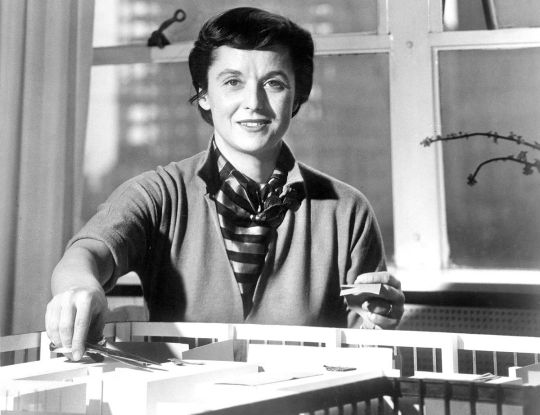
Florence Knoll promoted the Modernist merger of architecture, art and utility in her furnishings and interiors, especially for offices. | Photo © Knoll Archive
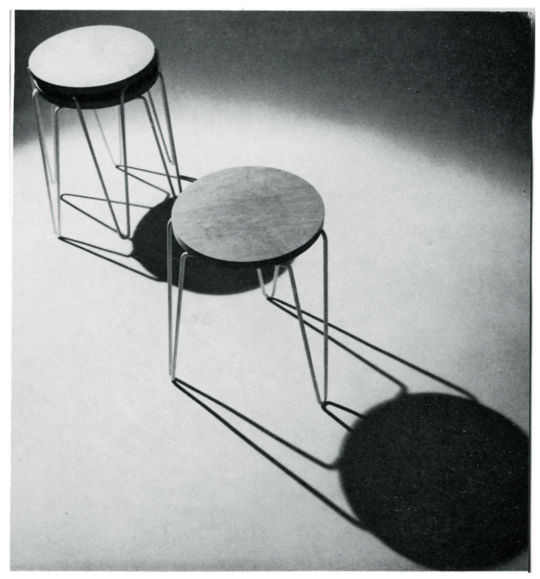
The Hairpin Stacking Stool designed by Florence Knoll. | Photo © Knoll Archive
The influences of Carl Koch, Walter Gropius and Ludwig Mies Van Der Rohe are evident in many of Gertrude Kerbis's designs. In 1954 she received her master degree from the Illinois Institute of Technology in Chicago under Ludwig Mies van der Rohe and Walter Peterhans.

Gertrude Kerbis was a couple of decades ahead of her time; a woman in a sea of men wearing white shirts and ties. | Photo via Vimeo
Kerbis began her career when women at architecture firms were receptionists or secretaries. To change that she founded the Chicago Women in Architecture in 1973. She played a leading role in designing several major examples of American modernism, including the Lustron houses, the US Air Force Academy and the O'Hare International Airport Rotunda.

The dining hall’s interior of US Air Force Academy was column-free with a roof of steel trusses supported by sixteen columns. | Photo via Docomomo
Marianne Brandt, a strong and independent New Woman of the Bauhaus, was one of few women who distanced herself from the fields considered more feminine at the time such as weaving or pottery.
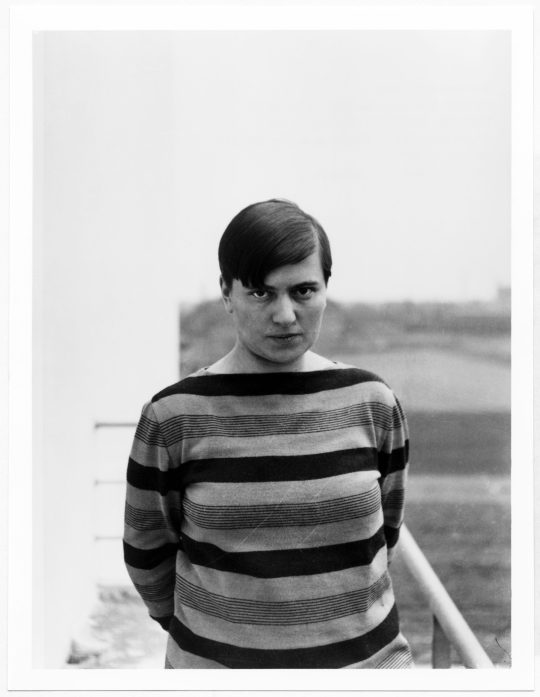
Brandt's designs for metal ashtrays, tea and coffee services, lamps and other household objects are now recognized as among the best of the Weimar and Dessau Bauhaus. Further, they were among the few Bauhaus designs to be mass-produced during the interwar period, and several of them are currently available as reproductions.
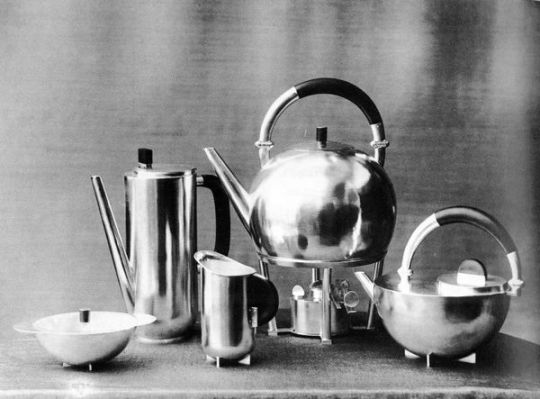
Coffee and tea set by Marianne Brandt (1924). | Photo by Lucia Moholy
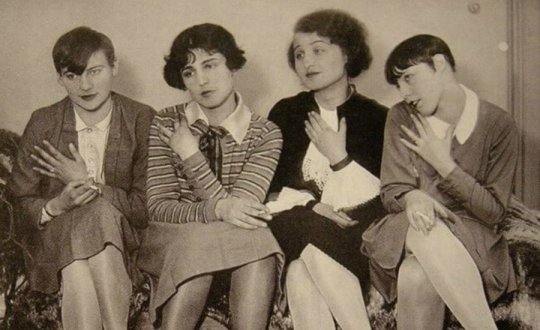
The modern women Alexa von Porewski, Lena Amsel, Rut Landshoff, unknown before 1929. | Photo by Umbo and Paul Citroen, Berlinische Galerie.
167 notes
·
View notes
Text
100 Years Of Bauhaus
Bauhaus is mostly associated with design and architecture — with pragmatic functionalism, geometric shapes and primary colors that would finally say goodbye to nostalgic ornaments and historical references. The catastrophic experiences of WWI motivated the Bauhauslers to rethink life, society and the everyday world radically. Rejecting traditional knowledge, the Bauhaus forged a school of design in which young people were to develop their artistic creativity. By learning with and from materials, they aimed to give shape to the modern age and meet its many demands. In doing so, the focus was less on the individual work of art than on everyday objects which were to be manufactured in collaboration with industry.
During the 14 years spell of intense, life-changing creativity, the influential design school existed in three German cities; Weimar (1919-1925), Dessau (1925-1932) and lastly in Berlin (1932-1933), and was during the period directed by Walter Gropius, Hannes Meyer, and Ludwig Mies van der Rohe. In 1933 the school was closed by its own leadership under pressure from the Nazi regime, having been painted as a center of communist intellectualism.
The most significant period was when the school was located in East German Dessau from 1925 to 1932. Designed by Walter Gropius, the founder of Bauhaus, the historic building embodies the core principles and values that define the holistic epochal art- and design movement that still echoes in contemporary design today. The building’s objective was to facilitate the creation of a Gesamtkunstwerk — a total work of art — where everything was designed as a whole entity.
The bold and progressive campus features an asymmetric pinwheel plan, with dedicated areas for teaching, an auditorium and offices, and housing for students and faculty distributed throughout three wings connected by bridges. The design does not visually amplify the corners of the building, which creates an impression of transparency. Gropius designed the various sections of the building differently, separating them consistently according to function. He positioned the wings asymmetrically; the form of the complex can thus be grasped only by moving around the building. There is no central view.
The Bauhaus promoted a unified vision for the arts that made no distinction between form and function, as well as an appreciation of the evolving relationship between art and industry. “Bauhaus strives to unite all artistic disciplines — sculpture, painting, crafts and crafts — into a new building art (...) Architects, sculptors, painters, we all have to return to the craft,” Gropius wrote in the manifesto that defined the school. The manifesto attracted not only lots of students from all over the world but also artists such as Paul Klee, Wassily Kandinsky and Johannes Itten, who, as masters, were to shape the students creatively. Gropius wanted to create a new breed of artists, who could turn their hands to anything. Traditional art schools were conservative and elitist. Technical colleges were dreary and conventional. Gropius broke down the barrier between fine art and applied arts.
Both the school’s director and instructors lived in four semi-detacheds “Masters’ Houses” on the campus, designed by Gropius. Part artist colony, part utopian estate, these homes combined work and leisure spaces into a living, breathing manifestation of the Bauhausian dream and became the artists’ colony of the twentieth century.
Students learned pottery, printmaking, book-binding and carpentry. They studied typography and advertising. They went back to basics and began again with fresh eyes. The completed building encapsulated the notion of a Gesamtkunstwerk, with interior fittings, furniture and lighting produced in the school’s workshops. Spartan interior such as Marcel Breuer’s world-famous design classics, the mid-1920s steel pipe furniture, Josef Alber’s geometric shelves-system in wood to Otto Lindig’s significant pottery, Martha Erps graphical weaving techniques, and well-designed accessories like Max Krajewski’s silver-bronze tea-glass with ebony handles becomes a unit of elegance in the building.
The broad, interdisciplinary approach taken by the school’s instructors and their students considered fine arts, graphic design, advertising, architecture, product and furniture design, and theory not as separate fields, but as parts of a conversation about living in the modern world and with ambition towards the betterment of society. Though the Bauhaus set its sights on bringing its ideas into the mainstream, during the complexity of the interwar years, these concepts were still considered avant-garde.
Despite the closure of the school in 1933, the ideas of the Bauhaus spread worldwide. Many of the Bauhaus masters went into exile and became professors at successor institutions. The students who arrived at the Bauhaus Dessau from 29 different countries also disseminated the Bauhaus ideas in their homelands.
Bauhaus cannot be reduced to one single concept. The school changed artistic directions several times that Bauhaus was a school, a workshop, an idea — but never a style. The historic Bauhaus moved between the realms of radical utopia, social vision and reality. Its goal was to develop timely designs for everyday life. These ideas were most consistently and most emblematically actualised and inscribed into the fabric of everyday life with the Bauhaus buildings in Dessau. The Bauhaus astonished and, in some cases, horrified contemporaries.
It was a new way of thinking, and a century since it was born, at the end of WWI, its ideas still set the pattern for the way we live today. Mies van der Rohe’s famous motto, “Less is More”, or the iconic manifestation of Louis Sullivan's “Form follows function” are clear examples of how Bauhaus principles are highly relevant today. Today Bauhaus influences can be seen everywhere from furniture to graphic design. An instigator in the minimalism trend which is still one of the most popular styles to date, Bauhaus helped the design world step away from the ornate designs of the early 20th century with its emphasis on function before form. Other leading styles, like Scandinavian, industrial and mid-century modern, are unmistakable in their Bauhaus influences, showing how far the spread of the school’s teachings have reached.
Once a radical revolt against the status quo, the Bauhaus style has become the new normal. And by becoming ubiquitous, it has disappeared - into the décor of our daily lives.
#Bauhaus#Germany#Walter Gropius#Hannes Meyer#Ludwig#Mies van der Rohe#Design#Architecture#Iconic#Featured
13 notes
·
View notes
Text
A Saturday Evening Bauhaus Crash Course: What I Learned
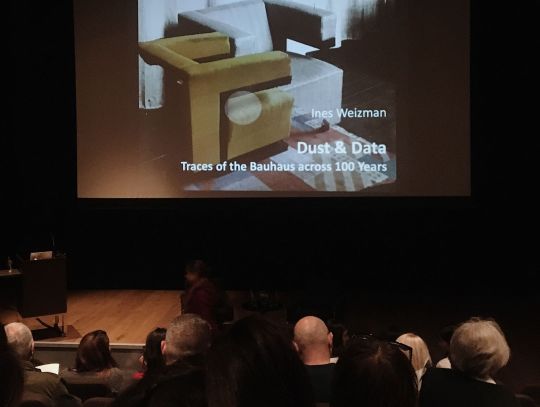
First of all, I’ll preface this post by saying that I’m not an academic, but simply a student with a basic understanding of the Bauhaus and a curiosity that landed me in the Nottingham Contemporary on a Saturday evening. If you want the real deal, be sure to check out Ines Weizman’s upcoming book “Dust & Data: Traces of the Bauhaus Across 100 Years”, after which this talk was named.
Housekeeping: check ✓ Now on to the good stuff.
Weizman - director of the Bauhaus Institute for the History and Theory of Architecture and Planning, and professor of architectural theory at the Bauhaus-Universität Weimar (phew!) - adopts an interesting approach to Bauhaus history. In essence, her work traces the geographical migration of “Bauhaus Modernism” post 1933, when the rise of Germany’s national socialist government forced the school to disband. As the words “dust” and “data” suggest, this fragmentation of a bold, avant-garde ideology created narrative black holes, and many important perspectives went unheard. It became clear to Weizman that mapping the trajectories of Bauhaus objects, documents and practitioners was the key to understanding their wider implications.
As someone with an increasing interest in the built environment, it was fascinating to learn more about the school’s aesthetic choices. For example, the Henry van de Velde building in Weimar was a hospital for the war wounded until Walter Gropius founded the school on the top floor in 1919. Rather than starting from scratch, Bauhaus architects worked with the space, offsetting curved staircases with distinctly modernist geometry. Meanwhile, the only purely Bauhaus structure to emerge in Weimar, the Haus am Horn (House and Home), was a celebration of hygiene, boasting metal furniture and surfaces that could be dusted to perfection and seemed never to age. When the school eventually moved to Dessau, the masters’ villas embodied a simplicity that felt at once functional and luxurious.
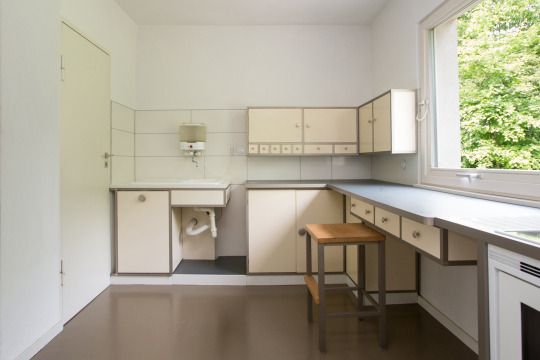
House am Horn interior
But the Bauhaus’ desire to make a scientific approach to art and architecture accessible was at odds with the national socialist rhetoric of the 1930s.
Through extensive research into the materiality of Bauhaus objects, Weizman has tracked the subsequent migration of German-Jewish practitioners across countries. It was interesting to learn that, through microscopic analysis of building materials, Bauhaus architecture could be traced through the Middle East, with Palestine importing cement from Germany in the 1930s, and many tiles, pipes and doorhandles being of German manufacture. Woven carpets have even been created to document the colour history of a building in Tel Aviv, a city known for its white modernist buildings. With the ripples of the Bauhaus emanating ever further, it became crucial for these material traces to be gathered, preserved, and organised coherently. “Dust & Data” - the digital collection of the physical.
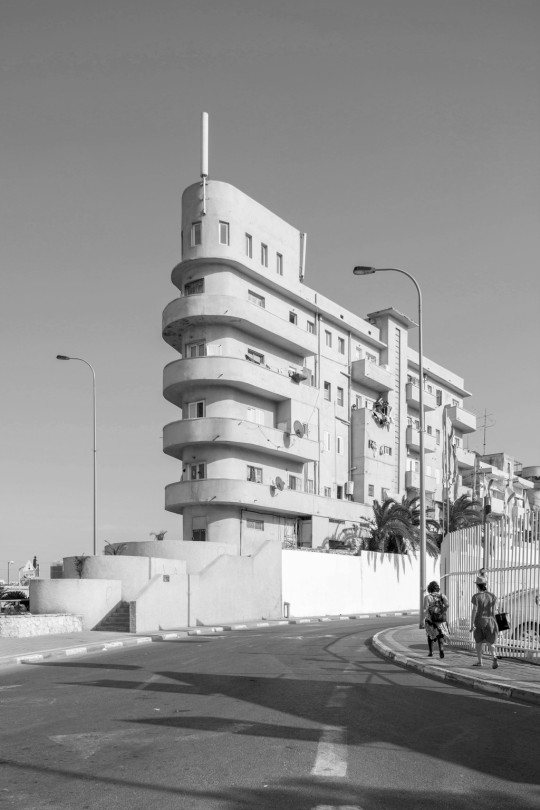
Bauhaus architecture in Tel Aviv © galit seligmann / Alamy Stock Photo
Overall, I came away from the talk with a clearer understanding of the chronology and geography of the Bauhaus, but also a greater appreciation for the use of scientific processes within design research. Weizman adopts the analytical eye of a private investigator, following a trail of breadcrumbs from country to country in search of a deeper creative understanding. For my own upcoming projects, adopting the role of investigator will be key, and after today’s talk I feel empowered to look beyond the obvious and find what lies beneath.
2 notes
·
View notes
Photo

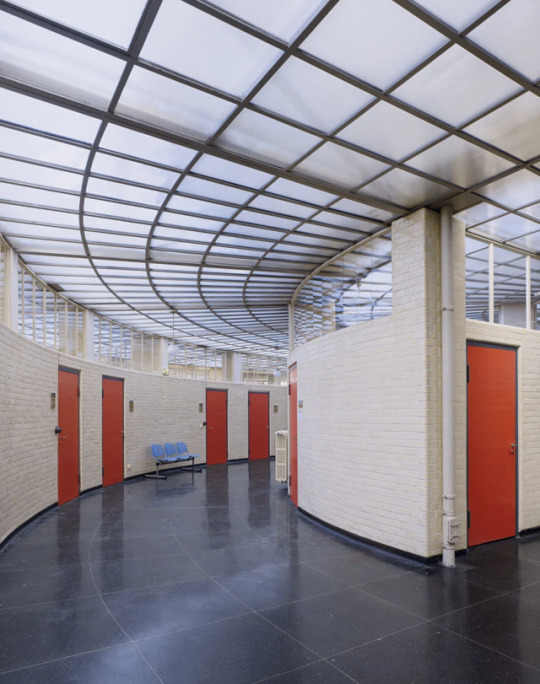
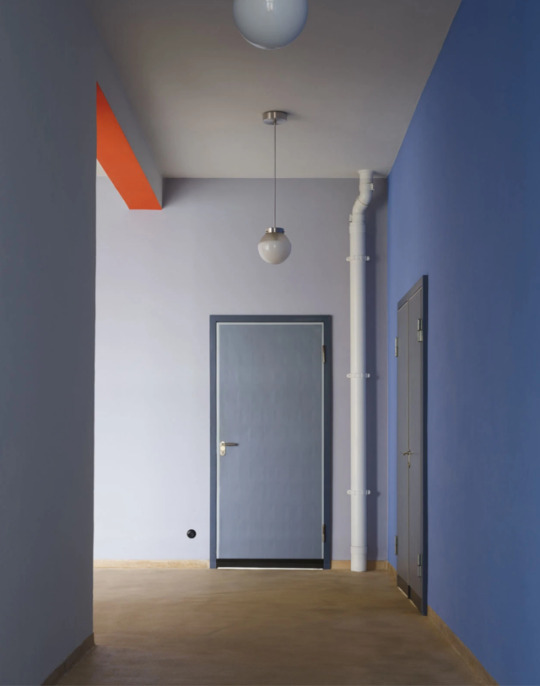
Bauhaus at 100
The office of Walter Gropius, the founder of the Bauhaus art and architecture school, in Weimar, Germany, the institution’s first home when it was established in 1919. The desk, armchair, sofa and ceiling lamp were originally by Gropius, the table lamp is by Wilhelm Wagenfeld and the carpet is by Benita Koch-Otte. The room was reconstructed by Gerhard Oschmann in 1999.
The interior of the 1929 Employment Office in Dessau.
Inside the Bauhaus building in Dessau, where the school was housed from 1925 to 1932.
While “Bauhaus” became shorthand for functionalist architecture, an identikit style of angular, boxy white buildings and ribbon windows, there were, in fact, many different Bauhauses that existed during the school’s short life span, and even more so in its afterlife. What made for its vitality was the sheer number of movements for which the Bauhaus provided temporary shelter: Expressionism, functionalism and — as the Nazis correctly surmised — Communism. Many came to the Bauhaus because they wanted to refound the world, from the pot in which you brewed your tea to the painting you hung on your wall to the housing complex that you lived in and the street that you walked on. Only a few buildings emerged from the brains on campus. More common were the designs for typefaces, furniture, flatware: a planned revolution in the texture and feel and look of everyday life. Gropius would speak of a “new unity,” first of craft and fine art, later of art and technology, the ultimate aim being the building as a Gesamtkunstwerk, or total work of art (he would later call this “total architecture”). It was a school that was also — unusual for Germany — a campus: a place where students and teachers came to live. It was meant to embody the life that its teachers and students were also expected to make available to the world.
The triumph, after the war, of the Bauhaus as a style and a brand were almost inversely proportional to its failure as a social program. Bauhaus furniture and objects became marketable, Bauhaus architecture a cuboid product available to anyone. Bauhaus became one more form of enabling the growth of consumer society, with its microgradations of taste corresponding to class and status.
via: NYT - read more here
#bauhaus#germany#politics#design#architecture#interior design#consumer society#$$$#gesamtkunstwerk#1920s#1930s
53 notes
·
View notes
Text
Reimagine Urban Voids
Learning Spaces for All
Dessau Institute of Architecture Masters Programme
Studio Peter Ruge - Learning @ Teaching
Zhe Yi Lee - Reimagine Urban Voids
Public spaces are essential for social life in urban cities, as well as creating a livable and sustainable city. Although public spaces can be seen everywhere in cities nowadays, every city has a large amount of vacant, unused spaces due to rapid urbanisation. These unused spaces are known as urban voids or lost spaces. Kuala Lumpur, Malaysia’s capital city and one of the fastest-growing cities in Asia, is also home to many unused spaces. This thesis aims to study the void spaces in the cities and their potential for educational means.
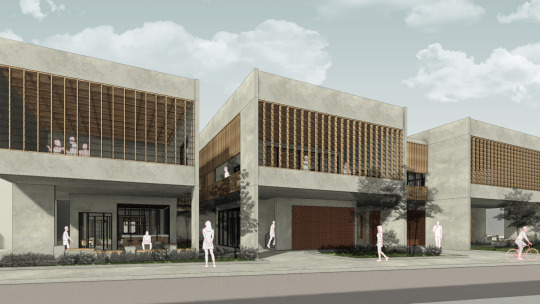
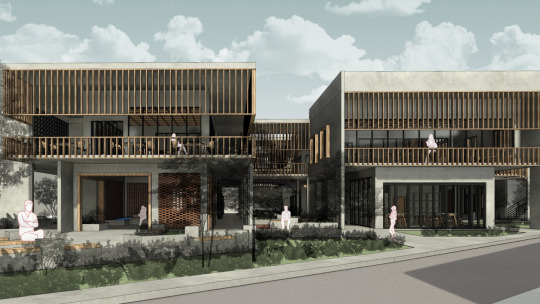
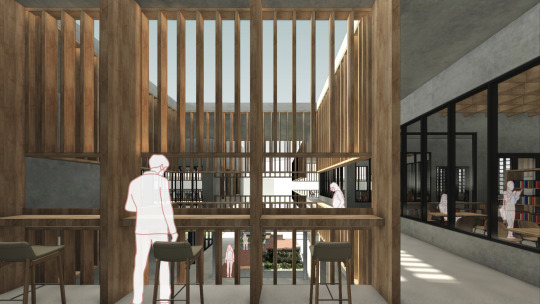

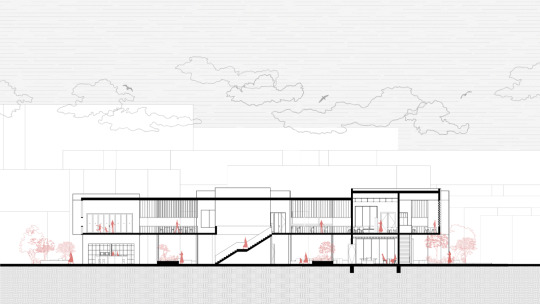
vimeo
#dessau institute of architecture#Dessau Institute of Architecture Masters Programme#Master Thesis#dia#DIA Masters Programme#Studio Peter Ruge#sustainability#Vimeo
0 notes
Text
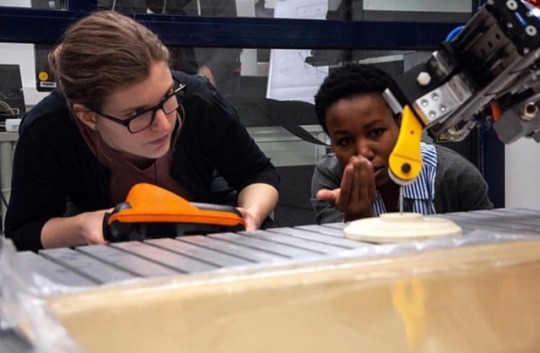

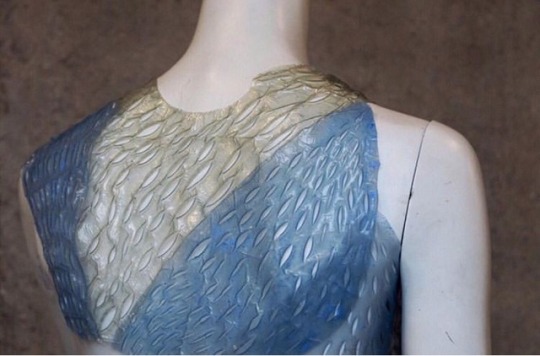
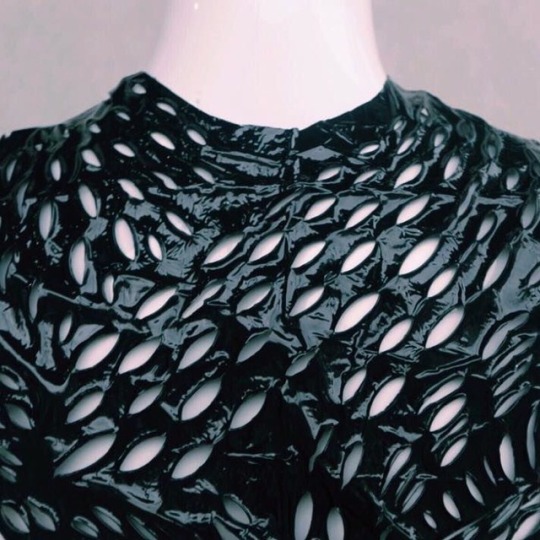
photo & text @sinamostafavi #SECONDSKIN is a design research project materialized using various custom made biobased materials and parametric design to robotic production methods.
⠀⠀
Second Skin cutting patterns follow muscle fibers and sensitive point of the human body such as armpit, upper arm, Abdomen and Forearm.
⠀⠀
Using serval additives such as thermochromic pigments, coffee, ink and orange peels, the design and the material system may reacts to human body temperature changes and or achieve the required functionality such as flexibility, rigidity and transparency.
#generativedesign #roboticproduction #materialdesign ⠀⠀
In our collaborative design research project elective:
“Bioplastic Robotic Materialization”
course by Dessau Department of Design (DDD) @manuel.kretzer + @sinamostafavi Dessau Institute of Architecture (DIA)
With the supports of @arisewanmz (DIA)
DIA +DDD Team: Johanna Muller, Dominique Lohaus, Amro Hamead, Neady Oduor, Quenna Leer.
⠀⠀
#bioplastic #garment #materialization #designandarchitecture #sinamostafavi #dessauinstituteofarchitecture #manuelkretzer #designdepartmentdessau #dessau #dessaubauhaus #fashiondesign #robotsinarchitecture #digitalfabrication #interdisciplinary #designresearch #parametric #designtoproduction #biomaterial #nextarch #biomatters #superarchitects #roboticcutting #thermocolor #orangepeel #ink #coffee
#architecturestudent#architectureschool#next_top_architects#archstudent#toparchi#next#archlover#toparchitects#architettura#nextarch
23 notes
·
View notes
Photo


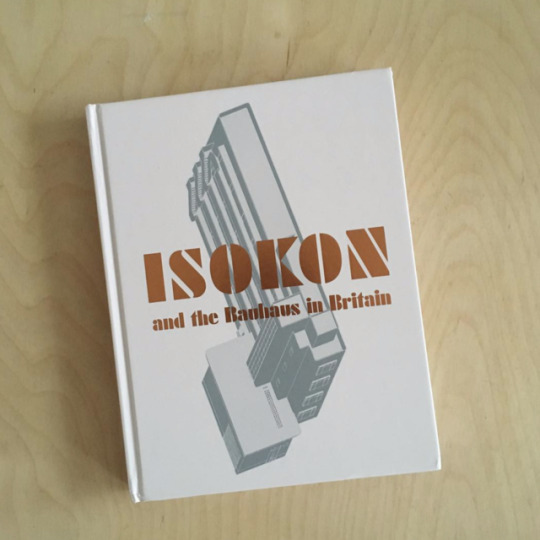


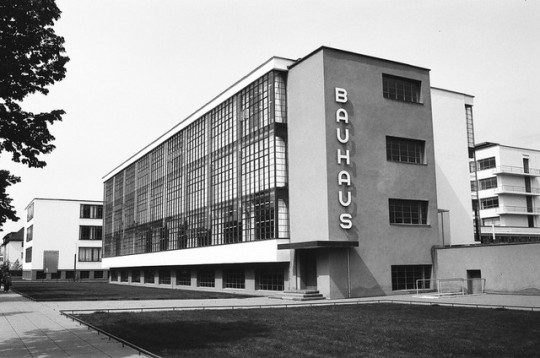
The Bauhaus Centenary
It’s 2019 — 100 years since the Bauhaus first opened its doors in Weimar. If you’re in Germany, then it’s all Bauhaus crazy over there this year, check out the dedicated website with list of Bauhaus-related events.
If, like me, you're in London there’s no shortage of event here either, I’ve rounded up a few of them below. I’ll be testing you on your knowledge of the pioneering school at the end of the year.
Twentieth Century Society Lectures
There’s a whole month’s of lectures at the Twentieth Century Society’s headquarters in Clerkenwell coming up entitled ‘Looking beyond the Bauhaus – Modernism sans frontières’, kicking off on the 7 February with Wolfgang Voigt, former Deputy Director of the German Architecture Museum (DAM), ‘Frankfurt. The New Frankfurt' The lecture will describe the outstanding achievement of the city of Frankfurt in creating new housing areas with attention to every detail of furnishing and lifestyle, set in landscapes inspired by the English Garden City movement. Wolfgang Voigt organised the major retrospective of Ernst May at DAM in 2011. Tickets for the whole £40 for members, £60 non members and £25 students. More information and booking on on their website.
Exhibition
Isokon and the Bauhaus in Britain
7 March—30 March
The Aram Gallery
110 Drury Lane London WC2B
I’m in the middle of reading the forthcoming book by Leyla Daybelge and Magnus England’s ‘Isokon and the Bauhaus in Britain’ published by Batsford. It's a really fascinating story of how the first Modernist block of flats in the UK, designed by Well Coates and commissioned Jack and Molly Pritchard, came to be built. How Coates and the Pritchards befriended Bauhaus founder Walter Gropius who, along with his wide Ise (pictured), became a resident at the Lawn Road flats, and in turn brought Marcel Breuer and László Moholy-Nagy to London as they were fleeing Nazi occupied Germany. There’s nudity on Hampstead Heath, a fair amount of liberal open extra marital affairs and ‘it was my idea first, not yours’ fallings out… a recommended read. The book is out on the 7 March (Amazon link here, but maybe get it from a local bookshop?), and to coincide with the publication Aram Gallery are hosting an exhibition at their store until 30 March. More information here.
Film
Bauhaus Spirit
26 June, 7pm
Goethe-Institut London
50 Princes Gate
Exhibition Road
London SW7 2PH
A film celebrating the ideas, practices and people of the Bauhaus. A
historical look at a utopia, including contemporary projects which prove
that the Bauhaus spirit lives on. Tickets are only £5 and available from Eventbrite. See a trailer for the movie here.
Germany 2018, 90 mins. With English subtitles.
Directors: Niels-Christian Bolbrinker, Thomas Tielsch
Study day
The Bauhaus 1919–2019: One hundred years of modern design
14 March, 10.30am– 3.30pm
Art Workers’ Guild, 6 Queen Square, Bloomsbury WC1N 3AT
£36 (including coffee)
This Study Day lead by Professor Anne Anderson, traces the school’s development and how it transformed the art world. More information here.
Talk
Year Zero: 1937 by Alan Powers
6 March, 7–8pm
Sir John Soane’s Museum
13 Lincoln's Inn Fields, London WC2A 3BP
£10 / £5 students
Art historian Alan Powers, author of the forthcoming Bauhaus Goes West (Thames and Hudson, 2019), suggests that the thoughtful spirit of 1937 has in many ways returned in 2019. More information and tickets on the Sir John Soane’s Museum website.
—
Images
1. Arthur Korn, Marcel Breuer, Ise Gropius and Walter Gropius at Lawn Road flats in Camden, London in 1935
2. Isokon and the Bauhaus in Britain publication
3. Still from the film ‘Bauhaus Spirit’
4. The Bauhaus school in Weimar, Germany
5. The Bauhaus, Dessau, Germany
17 notes
·
View notes
Note
hi Archie!! can you tell me something about the type of architecture of the Booktower Ghent? i know it's modern but I can't get any further than that. if you have more examples of that type of architecture, that would be great. i think its beautiful. thank you!
in 1933, seventy year-old Henry Van de Velde was commissioned to design a new building for the university library and for the institutes for Art History, Veterinary science and Pharmaceutical science. The first thing that came to Van de Velde’s mind was to store the books in a tower. Situated on the highest ground in the city, the tower would act as a beacon, a symbol of the university, of science, wisdom and knowledge: the Book Tower, Ghent’s fourth tower. Construction began the following year.

Via
It took until 1939 for the structural work and part of the finish to be ready. For the final version of his concrete Book Tower, 64 meter high, with four storeys in the basement and twenty above ground level, with an impressive belvedere op top, Van de Velde could count on the knowhow of his colleagues Gustave Magnel, a specialist in reinforced concrete, and Jean-Norbert Cloquet. The choice of concrete was a demonstration of modernity, as was the construction technique: sliding shuttering, which had never been applied in Belgium before. Henry van de Velde opted for an unusual façade of bare concrete on a plinth with bluestone cladding. As an all-round artist, Van de Velde also designed every possible detail for the interior.
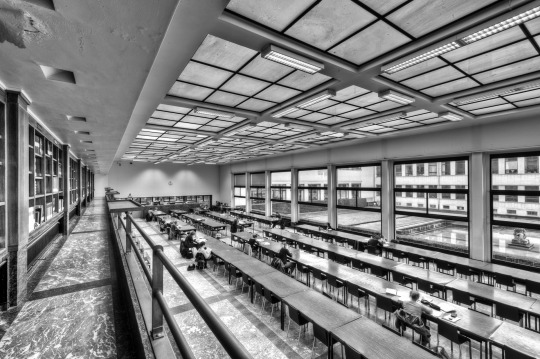
Via
You can learn moe on the building’s website.
Van der Velde is considered by some as one of the founding fathers of modern architecture, his work considered a forerunner of the Bauhaus school. If you want to see other buildings with some stylistic similarities research Bauhaus and early Modernism.

Bauhaus Dessau
91 notes
·
View notes
Photo
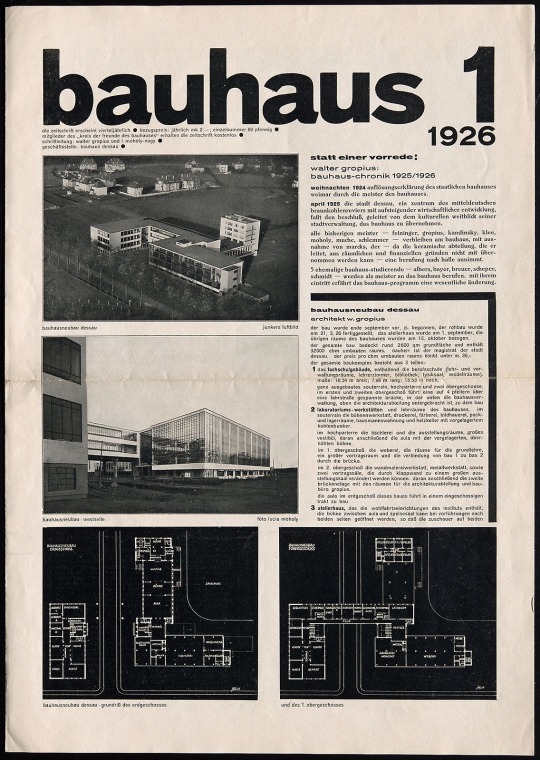
BAUHAUS. Zeitschrift für Gestaltung: Volume 1: No. 1, Walter Gropius, 1926, Art Institute of Chicago: Architecture and Design
The first issue of the Bauhaus: Journal of Design was published upon the opening of the school’s new complex,following its move from Weimar to Dessau in 1925. Designed by Lázló Moholy-Nagy, the journal features a distinctive typographic treatment for the title in bold, lowercase letters. The dynamic composition continues down the page, with graphic elements framing photographs and floor plans for architect Walter Gropius’s new building, showcasing the asymmetrical composition and glass curtain wall. Ada Turnbull Hertle Fund
Size: 42 × 29.5 cm (16.5 × 11.6 in.)
Medium: Periodical
https://www.artic.edu/artworks/236116/
1 note
·
View note
Text
Exclusive Diet Points To Consider
Jeffrey Polnaja, petualang dunia asal Indonesia yang telah mencatat perjalanan bermotor seorang diri di 97 negara, kembali menjadi inisiator wadah pertemuan bergengsi bagi para petualang tersebut. As intelligent areas come to be the brand new typical, just how can city governments step up their video game and go full-throttle in the direction of recognizing this aspiration? In Building and Sculptural Stone in Cultural Landscape: Process of the International Event Lux et Lapis (Light as well as Stone) 2002, modified through Richard Přikryl as well as Petr Siegl, 211-28.
According to Woolery-Lloyd, long, very hot showers remove the skin of its own all-natural oils as well as may create typical issues like dermatitis much worse "They may also enhance generalised tickling also in folks who do certainly not possess dermatitis," she claims.
I have actually never definitely had to modify Special Structures, maybe number of opportunities I switched pop over to this website Divine Statue for the High rise. Canadian Head Of State Justin Trudeau released a claim Wednesday conveying his condolences to those whose loved ones have actually passed away from the heat energy.
In the earliest days of the telephone, Alarm liked forecasting that "the moment will certainly come when our team will definitely chat across the Atlantic Ocean"; yet this was actually considered a poetical fancy until Pupin created his procedure of immediately moving the power present.
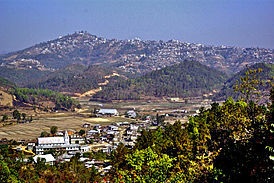
At the heart of the Cork Resource is actually an oblique map of the city showing the urban area's buildings in 3D. The 3D map is a small amount of a scam as an active 3D chart as it is actually built on a picture chart rather than from vector chart ceramic tiles.
- Cacao Beach Front: LEGAL (Source is the area code of statutes The ordinance moderating nudity only relates to grown-up home entertainment buildings.). Chocolate Beach pulled out of the Brevard Region regulation in 2012. Plant Biosystems: An International Diary Dealing with all Facets of Vegetation Biology: Representative Publication of the Societa Botanica Italiana 136 (3 ): 291-311.
Dyckman Street was actually a country road in colonial The big apple-- named after the Dyckman family, the Dutch planters who constructed the sandstone Dyckman Farmhouse on Broadway as well as 204th Street, right now a gallery. In Structural Studies, Services and also Maintenance of Ancestry Architecture XII, edited through C. A. Brebbia and Luigia Binda, 115-28.
In Sparing the Twentieth Century: The Preservation of Modern Products: Process of a Meeting Seminar 91: Sparing the Twentieth Century, Ottawa, Canada, 15 to 20 September, 1991 = Sauvegarder Le XXe Siècle: La Dégradation Et Preservation Des Matériaux Modernes: Les Actes De La Conférence Symposium 91: Sauvegarde Le XXe Siècle, Ottawa, Canada, Du 15 Au 20 Septembre 1991, modified by David W. Grattan and Canadian Conservation Institute, 273-86.
WASHINGTON-- In one of his first function as head of state, Donald Trump has actually renewed a government ban on USA financing for worldwide health and wellness associations that advice ladies on family planning alternatives that consist of abortion.Angka ini sekaligus membuktikan produk skutik superior Honda dapat diterima sangat baik oleh konsumen di Jakarta dan Tangerang. Our company can easily think of that often times Port was actually told "Look out for your sibling." As the hours ticked by on that particular fateful Wednesday Jack have to have questioned simply what had actually taken place to Bobby.I materiali costitutivi degli edifici del Bauhaus a Dessau tra tradizione e innovazione: Sviluppo di un metodo di restauro conservativo (1998-2004) Constituent materials of the Bauhaus properties in Dessau: Between practice as well as development: Progression of a preservation and also reconstruction technique (1998-2004).
1 note
·
View note
Text
The Windy Wilsons.
Young boy howdy, what a week. . In Twentieth-Century Property Products: Background and also Preservation, edited by Thomas C. Jester, 46-51. Rome: International Facility for the Study of the Preservation and the Repair of Cultural Residential Property. According to the city's most current Wellbeing Mark, beautypills18.info merely 38 percent of Santa clam Monica's populace of 92,000 are actually energetic for 20 moments or even more every day.
Various other internet sources feature the considerable Historic Bibliography of Architecture, Landscape Design, as well as Urbanism in the United States due to the fact that World War II" put together by Richard Longstreth of George Washington College, a nationwide wind- defense survey of recent past sources, and also an information directory site.
National Leave for Historic Conservation. Modernist architecture and nationalist desire in the baltic: 2 case studies. Three times after their preliminary appointment, Fox emailed Near set up an opportunity to come across. Last year, a report 169 individuals passed away sleeping on the road, and the metropolitan area is actually presently on the right track to climax again.
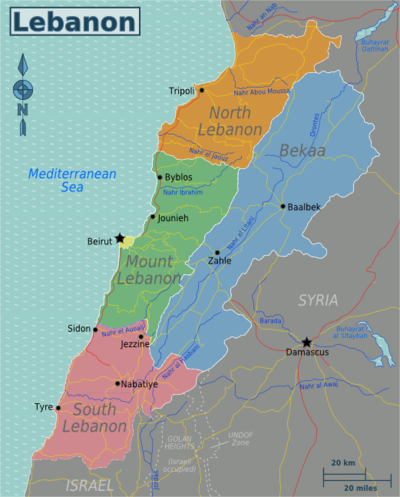
Depending on to Woolery-Lloyd, long, warm showers strip the skin of its all-natural oils and also can easily create popular troubles like dermatitis much worse "They can also increase generalized itching also in individuals who perform not possess dermatitis," she points out.
Future Anterior: Diary of Historic Preservation, Background, Theory, as well as Critical Remarks 6 (2 ): 58-73. Potential Anterior: Journal of Historic Maintenance History, Theory and also Critical Remarks 4 (2 ): xii, 1-11. Often called John the Evangelist, he wrote many books of the New Proof including Revelations that referred to numerous religions of Asia Small.
Coat research on 20th-century design: The situation of the Bauhaus properties in Dessau. They can easily delight in less time spent commuting, a lot less gridlock, reduced carbon dioxide emissions, less eco-friendly areas being actually turned into parking lots, as well as cleaner air in the area.
I was not familiar with the bad bioavailability of the non-extracted types of medical mushrooms. Establishments & Building in Famous Property Conservation, Historic Property Preservation. Amongst the key goals of the Getty Preservation Institute's Conserving Modern Design Project (CMAI) is actually the creation of publications and also resources that will support ahead of time this area of conservation.
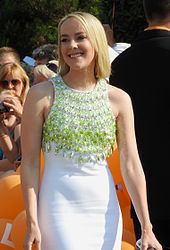
It ends up that in 2015 some time, "USA authorities in 2014 backed off that case as well as claimed Padilla had actually sketched with Al Qaeda forerunners to blow up apartment buildings by utilizing gas." Given that Padilla, regarding any type of leaked gossips about him go (no genuine fees have actually been actually filed against him, obviously, neither any type of actual evidence revealed) is still only accused of thinking about performing unsatisfactory factors, I assume we must merely phone him the "supposed gedanken bomber" as well as leave it at that.
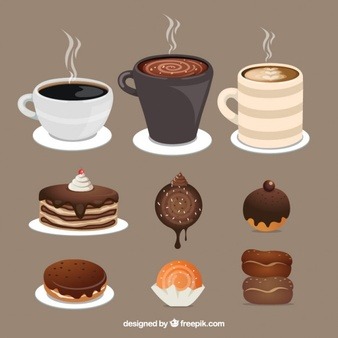
Having said that quickly or even eventually it will certainly occur that there will certainly be no more other gamers metropolitan areas to farm on your isle and its a misuse of Farm Spaces to develop transportation ships in Light Ship or even Bireme metropolitan area.More than half of those folks have ASSISTANCE, depending on to Although African-Americans make up simply 32 per-cent of the state populace, they embodied 73 percent of the state's new scenarios in 2011, according to the Louisiana Department of Health.Conservation Briefs 15. Washington, D.C.: National Forest Service, Ancestry Conservation Companies. Generally these products are actually not removed. Modern Architectures in Past. I really hope these pictures will certainly encourage the younger productions birthed after the great times gone by to carry Manila and the nation generally spine to its old magnificence.New york city Metropolitan area queen Aquaria was actually crowned the following drag celebrity at only 22 years of ages on Thursday evening-- in an ending that shut probably the best hotly objected to time ever. Site visitors tour 60% of the historical area featuring Classical terraced homes, the Celsus collection and also large Hellenistic theater made use of for political celebrations and also under Roman rule additionally as a gladiator's courtyard.
1 note
·
View note