#editorial actar
Photo

Ciudad Abierta. Re-pensando la ciudad postindustrial
#Almudena Ribot#Andrés Jaque#Atelier Bow Wow#Begoña de Abajo Castrillo#Cedric Price#ciudad industrial#COLAB#desarrollo sustentable#desarrollo urbano#diego garcía-setién perol#editorial actar#Enrique Espinosa Pérez#Gaizka Altuna#Langarita-Navarro#libro#María Langarita#Momojo Kaijima#Philipp Oswalt#postmodernidad#publicación#territorio#urbanismo#urbanismo responsable#urbanismo sostenible
2 notes
·
View notes
Photo

"¿Por qué comunicamos arquitectura y urbanismo en Iberoamérica?" es una de las preguntas sobre las que conversarán los invitados de la segunda sesión de Redes IAAC en una sesión abierta y online transmitida vía streaming.
Redes IAAC es un proyecto online impulsado por el IAAC Instituto de Arquitectura Avanzada de Cataluña, que nace con la vocación de organizar alrededor del pensamiento contemporáneo en torno a la ciudad, un cruce de voces e ideas de referencia en el contexto iberoamericano, con el objetivo de unirnos para trabajar y compartir conocimiento.
Titulado "Comunicación y Arquitectura", en esta sesión participan:
Florencia Rodríguez: fundadora y editora de NESS Magazine. Directora editorial de Lots of Architecture.
Ricardo Devesa: editor en jefe de urbanNext y Actar Publishers. Profesor asociado en ETSAB, UPF e IAAC.
Nicolás Valencia: Editorial & Data Manager de ArchDaily. Cofundador de #XFORMAS.
Moderan Willy Müller y Ariadna Cantis, directores de Redes IAAC.
Hora: España: 17:00, Portugal 16:00, Chile/Argentina 13:00, Colombia 11:00, México 10:00.
Media Partners: urbanNext, Actar Publishers, Eventos de Arquitectura, ArchDaily.
#redes IAAC#IAAC#nicolas valencia#world#latinoamerica#arquitectura#arquitectura latinoamericana#ciudades#lecture
0 notes
Text
Jorge Alderete
Dr. Alderete
Nacido en la lejana Patagonia argentina en 1971, a los 18 años Jorge Alderete viajó a La Plata, en la provincia de Buenos Aires, para estudiar Diseño en Comunicación Visual en la Facultad de Bellas Artes de la Universidad Nacional de La Plata.
Su trabajo ha sido publicado en varias antologías especializadas como Illustration Now y Latin American Graphic Design (Taschen); Illusive, Pictoplasma, Los logos series, Latino y Play Loud (Die Gestalten Verlag); Place (Actar), Kustom Graphics (Korero), entre otros, y su obra ha sido expuesta en distintas galerías y museos del mundo y México, como el Museo de la Ciudad, el Museo de Arte Moderno y el Museo Nacional de las Culturas donde presentó la Exposición Tike’a Rapa Nui, una larga investigación alrededor de la cultura de la Isla de Pascua.
En su ya extensa trayectoria como diseñador e ilustrador, ha colaborado también como animador independiente para varias televisoras, entre las que se encuentran MTV, Nickelodeon, Canal Fox y Once TV.
Es fundador, junto a Juan Moragues, del sello discográfico Isotonic Records, especializado en rock instrumental.
Ha diseñado mas de 100 artes para discos de grupos procedentes de distintas partes del mundo, entre los que se encuentran Los Fabulosos Cadillacs, Andrés Calamaro y Daniel Melero (Argentina), Lost Acapulco, Twin Tones (México) y Los Straitjackets (Estados Unidos).
En 2008 publica su libro Yo soy un don nadie, en la editorial francesa Black Cat Bones, con el que celebra sus primeros diez años en la Ciudad de México. Un año después de esta celebración simbólica funda, junto a Clarisa Moura, la Galería Vértigo, un espacio dinámico, enclavado en el corazón de la colonia Roma, que se ha especializado en el diseño y la ilustración.
Forma parte de la agrupación musical Sonido Gallo Negrodesde 2010, como thereminista e ilustrador en vivo durante los shows.
En 2012 se publican dos libros que recopilan su trabajo Sonorama (Ed. La Caja de Cerillos) y Otro Yo (Acapulco Ediciones)
A fines del 2014 y después de 3 años de árduo trabajo junto a Harkaitz Cano y el músico vasco Fermin Muguruza se publica su primer novela gráfica Black is Beltza, editada en Euskera, Catalán, Español y Francés (Bang ediciones). Cuenta ademas con ediciones locales en México (La Caja de Cerillos), Colombia (Rey Naranjo), Argentina (Moebius editores) y Japón (RocketMusic).
Desde 2015 es miembro de AGI (Alliance Graphique Internacionale). Y ese mismo año realizo la gira La Salvación junto a los Fabulosos Cadillacs dibujando en vivo durante los shows de la banda

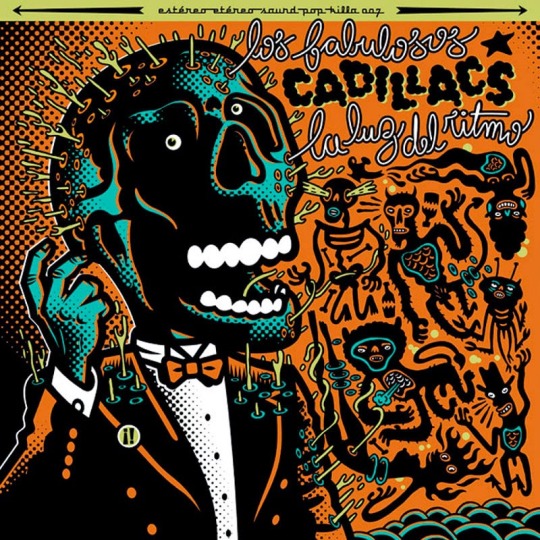
3 notes
·
View notes
Text
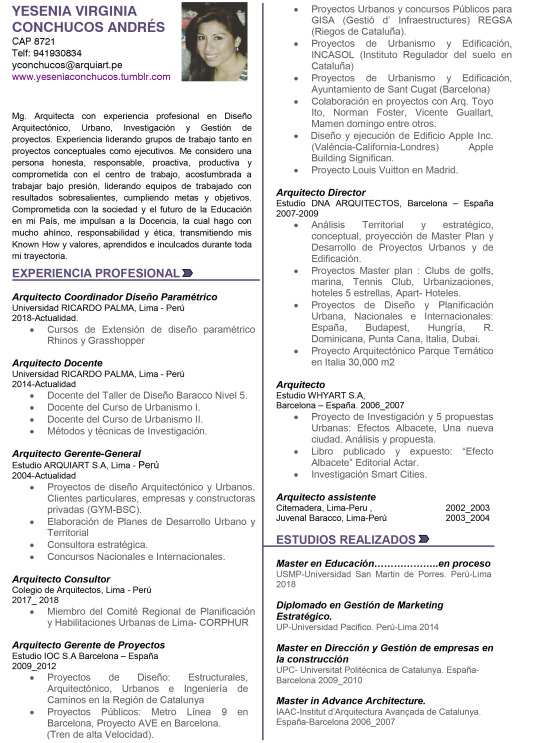
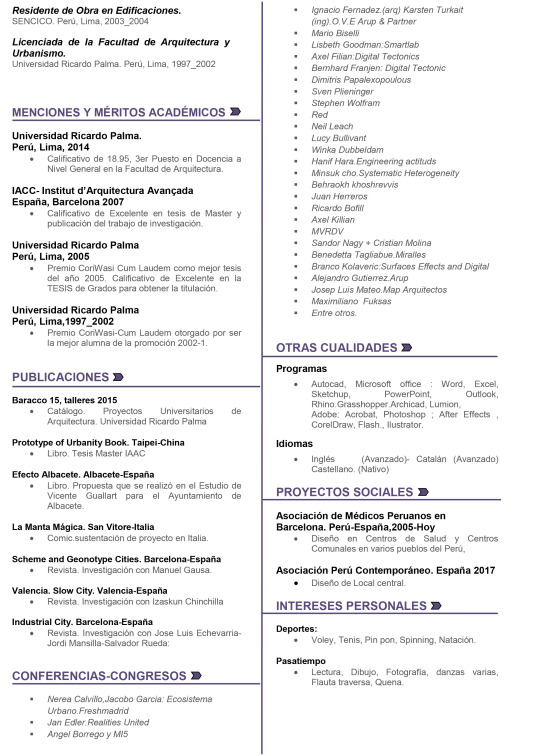
HOJA DE VIDA
Arq. Mag. Yesenia Virginia Conchucos Andrés CAP 8721
Cel: 941930834
www.yeseniaconchucos.tumblr.com
Yesenia Conchucos (1980) Arquitecta habilitada CAP 8721.
Egresada de la Facultad de Arquitectura y Urbanismo de la Universidad Ricardo Palma, premio alumna Cum Lauden como mejor alumna de la promoción 2002 con premio Ccori Wasi y mejor tesis del año 2005, ambas galardonadas con premio Ccori Wasi.
Ha cursado los siguientes Masters: Master en diseño Arquitectónico y Urbano Master in Advance Arquitecture en el IAAC en Barcelona, Master en Project managment en la construcción de la Universidad Politécnica de Barcelona y Master en Educación con mención en e-learning en la USMP cursando Actualmente en Lima-2019. Diplomado de especialización en Marketing estratégico.
Director en el área de Proyectos e incubadora de ideas para estudios de Renombre en Barcelona como Dna arquitectos, IOC, Vicente Guallart estudio dirigiendo proyectos Arquitectónicos y Planificación Urbana en Francia, Budapest, Hungría, Taipei, R. Dominicana, Punta Cana, Italia, Dubai, California entre otros. Análisis territoriales, Proyectos de movilidad y estrategias de crecimiento de nuevas ciudades en Barcelona y otras ciudades de España. Con publicación de 2 libros en base a investigaciones: Efecto Albacete (España) y Prototype of Urbanity (Taipei), los 2 publicados por Editorial Actar entre otros artículos.
En Lima, Gerente General en Arquiart.s.a , Estudio de Arquitectos asociados, donde se realizan proyectos arquitectónicos, planificación Urbana y de investigación sobre las Smart Cities en el Perú. Colaborador en proyectos para ONG y comunidades Indígenas.Miembro de la Comisión de Planificación y habilitaciones Urbanas 2017-2018. Coordinadora de cursos de extensión en la URP. Profesor docente titular en la Universidad Ricardo Palma en el Curso de Taller de diseño de Juvenal Baracco, Urbanismo I y II, Metodologías y técnicas de investigación.
0 notes
Text
Platform 11
Platform 11: Setting the Table
Esther Mira Bang, Lane Raffaldini Rubin, Enrique Aureng Silva (Editors)
Harvard University GSD & Actar, November 2018
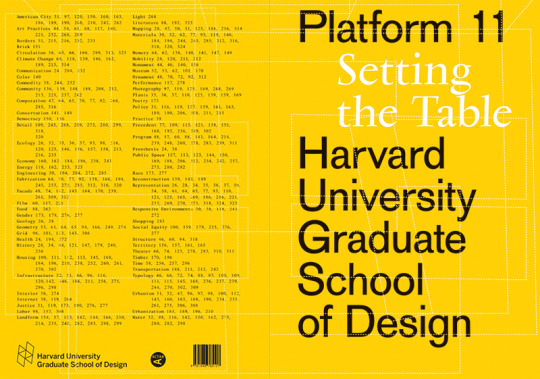
Paperback | 7-1/2 x 10-1/2 inches | 363 pages | English | ISBN: 978-1948765107 | $34.95
Publisher Description:
Platform represents a year in the life of the Harvard University Graduate School of Design. Produced annually, this compendium highlights a selection of work from the disciplines of architecture, landscape architecture, urban planning and design, and design engineering. It exposes a rich and varied pedagogical culture committed to shaping the future of design. Documenting projects, research, events, exhibitions, and more, Platform offers a curated view into the emerging topics, techniques, and dispositions within and beyond the Harvard GSD.
In Setting the Table, the first student-led installment of the series, editors Esther Mira Bang, Lane Raffaldini Rubin, and Enrique Aureng Silva assemble a diverse body of work and cut it up—reinterpreting, rearranging, and ultimately composing a poetry revealed in each retelling.
dDAB Commentary:
Traditionally, the end-of-year journals that come out of architecture schools – be it Harvard GSD or some other university, Ivy League or otherwise – partition the various projects, lectures, publications, and other output produced by students, professors, and visiting academics. So thesis projects by Master of Architecture students, for instance, are in one place, while third-year landscape architecture projects are in another place. Lectures and other events are often stuffed into the back matter, so as not to distract from the student work. This sort of thing is the norm, allowing certain types of projects to be found easily and enabling outsiders to see a school's output as a gradient: from first to last year, from introductory to mastery. But architecture school isn't so well ordered. Classes may move in such a direction, but the activities taking place within them can border on the chaotic, no matter how much order takes place behind the scenes or how much structure is instilled in students so they get their work done on time.
Collage is one way to capture the lovely chaos of architecture school, and that is the approach Esther Mira Bang, Lane Raffaldini Rubin, and Enrique Aureng Silva take in the latest year-end Platform for Harvard GSD. The book starts with aerial photographs of architectural models assembled on tables: Projects with no relationship to other sit side by side, juxtaposed in a manner that reflects the structure of the book and the mixing of students within the famous "trays" of GSD's Gund Hall. Studio projects, lectures, exhibitions, and publications are given one or two pages, following one after the other in apparently random order. There are chapters – sixteen of them – but they exist to break down the book's nearly 400 pages, serve as canvases for collaged poems drawn from student projects, and allow for some variety, such as with the inverted pages in the "Turntable" chapter (what I thought was a printing error at first glance). The models, drawings, and renderings throughout are very much of their moment, with a liberal use of color, a heavy reliance on Photoshop, and an embrace of Postmodernism. Ultimately the imagery expresses the always high design quality that comes out of Harvard GSD.
Spreads (via Issuu):


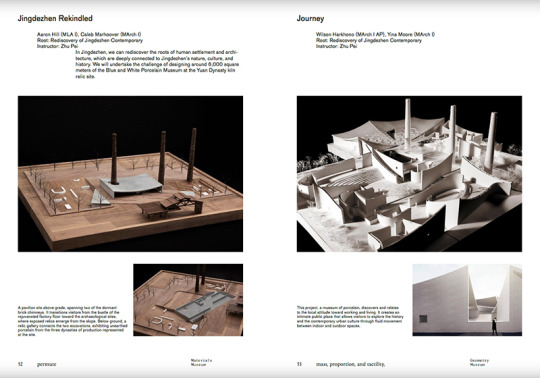
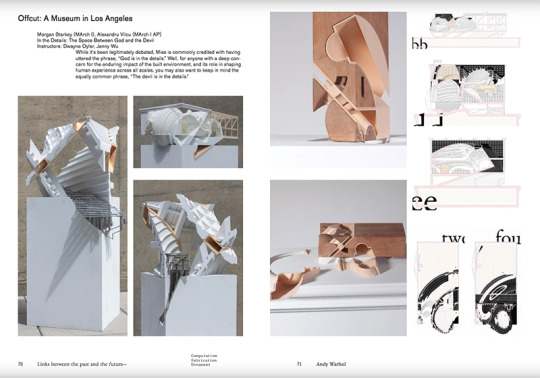
Author Bio:
Esther Mira Bang, Lane Raffaldini Rubin, and Enrique Aureng Silva are the first students to direct the editorial work for an issue of Harvard GSD's annual Platform series.
Purchase Links:
(Note: Books bought via these links send a few cents to this blog, keeping it afloat.)




from A Daily Dose of Architecture Books https://ift.tt/2Tp74Wz
0 notes
Text
P5_diagramas-powerpoint +textos+programa
Les dejamos a continuación los siguientes links de descarga:
POWERPOINT
- Archivo powerpoint con la teórica proyectada hoy 23/05 por Omar van Kerckhoven
https://drive.google.com/open?id=10RC0I5dmnzkW5YCUF7YHyvQ6V9qc-qVm
TEXTOS
- Texto / Libro: Diccionario metápolis de arquitectura avanzada - Editorial Actar - Pags 162-163
https://drive.google.com/open?id=1IRgkayecQwMj4XLgGYykkeH1bzgLwWk_
-Texto: Arqueología de los diagramas - Josep María Montaner
https://drive.google.com/open?id=1YqU9BJZJ-O1DqsnWJrTcDOgaUWGtibFg
- Texto: La materia de los diagramas - Stan Allen
https://drive.google.com/open?id=1eqxizNdsx_s7V5OFX_f44P8bhorLGIWB
- Texto: Del objeto al campo. - Stan Allen
https://drive.google.com/open?id=1qcSJlgpfySbRPu3XPEcrvmz5Qu3B-ZLb
PROGRAMAS
- Programa escuela agrotécnica:
https://drive.google.com/open?id=1guBinT2h6vyIYSjV7rz9o8mMiCdsS3Cu
- Programa escuela técnica:
https://drive.google.com/open?id=1AkKg6A7_2asffo3m_oz6hR8An30UZyQt
0 notes
Text
Book Briefs #33: Imminent Commons + 3
New Post has been published on http://www.decorfrontline.com/index.php/2018/01/23/book-briefs-33-imminent-commons-3/
Book Briefs #33: Imminent Commons + 3
“Book Briefs” are an ongoing series of posts with two- or three-sentence first-hand descriptions of some of the numerous books that make their way into my library. These briefs are not full-blown reviews, but they are a way to share more books worthy of attention than can find their way into reviews on this blog.
Imminent Commons: Urban Questions for the Near Future edited by Alejandro Zaera-Polo, Hyungmin Pai | Actar | 2017 | Amazon
Imminent Commons was the theme for the Seoul Biennale of Architecture and Urbanism 2017, directed by historian Hyungmin Pai and architect Alejandro Zaera-Polo. The multi-pronged exhibition focused on nine “essential commons as a viable path towards a sustainable and just urbanism”: four Ecology Commons (Air, Water, Fire, Earth) and five Technology Commons (Making, Moving, Communicating, Sensing, Recycling). Though the inaugural Seoul Biennale does not (yet) get near the attention or press that the ones in Venice and Chicago do, there’s no shortage of ambition by the two directors, witnessed both by the exhibition theme and the three books that accompany it.
Book 1, also the largest at 440 pages, is Urban Questions for the Near Future, the one with the red cover. The many contributions are structured via the nine essential commons, though I found myself drawn to the shorter quotes that populate the back of the book. These smaller “bites,” or “storylines” as the editors call them, are categorized into the same commons, and are included because they confront the same themes explored at greater length elsewhere in the book. Some of these storylines, such as Richard Ingersoll’s “How to Enjoy Climate Change,” jump beyond the page via QR codes.
Imminent Commons: The Expanded City edited by Alejandro Zaera-Polo, Jeffrey S. Anderson | Actar | 2017 | Amazon
Most similar to Urban Questions for the Near Future is Book 2: The Expanded City, the one with the blue cover. Just a tad shorter, at 424 pages, this book keeps the nine-commons structure of the first book but applies it to “providing arguments of continuity between urban and extra-urban areas.” Although the 2017 Seoul Biennale “focuses on issues and proposals, not on authors and works,” there’s plenty of overlap between the contributors in these two books; fitting, given how they came out of the Biennale’s main “Nine Commons” thematic exhibition.
Imminent Commons: Commoning Cities edited by Hyungmin Pai, Helen Hejung Choi | Actar | 2017 | Amazon
The third Imminent Commons book is also the slimmest, at only 152 pages. Reflecting the “Commoning Cities” exhibition at the Biennale, accordingly the book is structured as an alphabetical list of cities rather than via the nine commons. How cities will fare in a future of climate change is the idea behind the public initiatives, projects, and urban narratives presented here. With Alexandria, Egypt, for instance, Melina Nicolaides of Bibliotheca Alexandrina describes the challenges the city faces, such as seawater flooding during high-intensity storms. In her entry, solutions are still to be determined – one of many cases where more questions exist than answers.
Platform 10: Live Feed edited by Jon Lott, John May | Harvard GSD & Actar | 2017 | Amazon
I can just imagine the editorial meetings for Harvard GSD’s annual book documenting student work, lectures, exhibitions, and other important happenings during the school year: “We have tons of stuff to cram in, but whatever we do, we can’t repeat any of the previous Platforms.” Every year I’ve seen something different (Platform 8 from 2016, with its dictionary-like format, stands out from the others), including the latest – edited by Jon Lott from PARA-Project and John May of MILLIØNS, with design by Pentagram – where format is key. Instead of pagination, the book is page after page of numbered photos – from 727 to 001 – followed by chronological captions to each and every photo, but in reverse order of their visual presentation. As the book’s subtitle conveys, it’s like a digital feed of the school’s day-to-day activities jumped to the page. Remarkably, the editors started with exactly 117,518 photos culled from a crowd-sourced database and somehow managed to narrow those down to the final number.
Public Catalyst by Manuel Bailo Esteve | Actar | 2017 | Amazon
This book came out of the author’s PhD at Escola Tècnica Superior d’Arquitectura de Barcelona in 2012. Based on its contents, and the fact it’s really two books in one – Public Catalyst and Catalysts Drawn – Esteve’s interest in the city is wide-ranging, focused broadly on life and what can be done to catalyze it. The first book within a book is more academic, delving, for instance, into Werner Hegemann, Camillo Sitte, Edmund Bacon, and others that came before the author. Here we see the big picture, while the second “book” takes aim at the details, doing so through twenty beautifully illustrated case studies. Most of the examples are real (e.g. a shade structure designed by Enric Miralles and Carme Pinós), but the inclusion of a scene from Jacques Tati’s Mon Oncle illustrates that inspiration can come from fiction as well as reality.
Suprarural: Architectural Atlas of Rural Protocols of the American Midwest and the Argentine Pampas edited by Ciro Najle, Lluís Ortega | Actar | 2017 | Amazon
In November 2017, the Guggenheim and OMA announced a 2019 exhibition curated by Rem Koolhaas, tentatively titled Countryside: Future of the World. Many reacted as if Koolhaas, known for investigating cities, was leaping into territory not explored by other architects. That, of course, is not the case. One example is Ciro Najle and Lluís Ortega’s Suprarural, which combines two American landscapes: the US Midwest and Argentine Pampas. Putting these two regions together may seem odd, but it was born from the duo’s studios and seminars taught at schools in Buenos Aires and Chicago. The goal, as stated in the preface, is “to develop techniques to straightforwardly urbanize with and through the rural.” The bulk of the book is research and analysis, followed by “visions of the suprarural cosmopolis.” The student visions vary widely in terms of form and purpose, but they tend to follow the existing agricultural grids and armatures that have already shaped the countries’ landscapes.
Read More
0 notes
Text
Piedras contra Diamantes | Miquel Lacasta
Uno de los libros editados por la conocida editorial de arquitectura ACTAR, se titula, Next Nature: Nature Changes Along with Us. En este provocativo volumen de referencias típicamente made in holland, es decir, imaginería contundente, ideas duras y frases cortas, quizás demasiado superficiales, se pretende con la eficiencia de la provocación, hacer hincapié en lo que Ilya Prigogine ya proclamaba hace unas décadas y que en algunas ocasiones he referenciado en diferentes textos aquí: la necesaria constitución de una nueva alianza con la naturaleza.
[...]
#arquitectura#editorial actar#Ilya Prigogine#Isabelle Stengers#Lina Bo Bardi#Miquel Lacasta#tecnología#teoría#teoría e historia#tiempo
0 notes
Photo
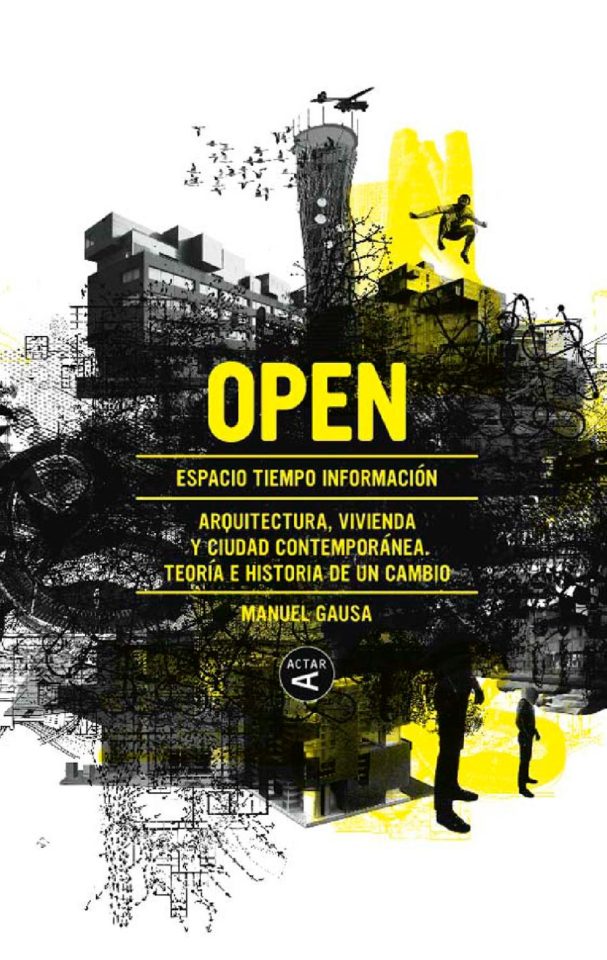
OPEN. Espacio Tiempo Información Arquitectura. Vivienda y ciudad contemporánea. Teoría e historia de un cambio
#arquitectura contemporánea#ciudad#ciudad contemporánea#ciudad sostenible#composición#desarrollo#editorial actar#espacio#historia#lenguaje#Manuel Gausa#teoría#teoría e historia#territorio#tiempo
0 notes
Photo

Conversaciones y alusiones: Enric Miralles
#arquitectura catalana#arquitectura española#Benedetta Tagliabue#Carles Muro#Catherine Spellman#editorial actar#Elena Cánovas#elena rocchi#Elías Torres#Enric Miralles#Eva Prats#fundación Enric Miralles#Josep Quetglas#Juan José Lahuerta#libro#Manuel Bailo#maurici pla#Peter Buchanan#Peter Cook#publicación#Teresa Galí-Izard
0 notes
Text
Utopía/Nutopia | Miquel Lacasta
Los años 60 fueron la edad de las megaestructuras, la edad de los sueños utópicos, la edad de las revueltas contra lo establecido. A su vez fueron la época de la construcción de un imaginario común. La edad de un optimismo militante, casi arrogante; A principios de los 70, quizás por pura ley del péndulo, vino el tiempo de las visiones apocalípticas, de imaginar un mundo en la máxima decadencia, de ficciones extremas en su negatividad.
[...]
Miquel Lacasta. Doctor arquitecto
Barcelona, octubre 2012
#años 60#años 70#arquitectura del paisaje#arquitectura italiana#arquitectura japonesa#Beatriz Colomina#Craig Buckley#crítica#editorial actar#Hans Ulrich Obrist#historia#internet#metabolismo#Miquel Lacasta#MOMA#red social#Rem Koolhaas#simbolismo#sociedad#sociedad red#teoría#teoría e historia#utopia#virtual
0 notes
Text
Book Review: Empire, State & Building
Empire, State & Building by Kiel Moe
Actar, 2017
Hardcover, 264 pages

Exactly four weeks ago, news broke that JPMorgan Chase would be tearing down its 52-story headquarters at 270 Park Avenue in order to accommodate its 15,000 employees in a new 70-story tower on the same site providing an additional 1 million square feet of floor area. If all goes to plan for the bank, the act would enter the history books as the largest purposeful building demolition. Given that the building was designed by Skidmore, Owings & Merrill for Union Carbide and completed in 1961, the demolition would also mean the building's useful life lasted less than 60 years – a long time for buildings in general but hardly long enough for one totaling 1.5 million square feet. Arguments against the tower's demolition have focused on the role of SOM senior designer Natalie de Blois, the quality of its design and the mystery as to what would replace it, and the wastefulness of tearing down a building with so much embodied energy. This last point is relevant to the book here, which examines the life a nearby Midtown site now home to the Empire State Building.

[Spread via Issuu]
The spread above illustrates the roughly 220 years of building at the corner of Fifth Avenue and 34th Street, from a farmhouse in the early 1800s, to mansions and townhouses later that century, to the famous Waldorf-Astoria Hotel at the turn of the century, and to finally the Empire State Building. The ups and downs of the red line coincide with building and demolition, and the sharp drop in 1930 illustrates how the pair of hotels was torn down to make way for the Empire State Building, which was erected in just over one year. While that speed is amazing, given the building's height and size, so is the fact the hotels only lasted four decades. The architectural life of the Waldorf-Astoria would have been much longer, but it was located on a portion of the island that changed from farm to residential to commercial as the city advanced north. In other words, the site's eventual future as an office tower arose from trends beyond yet encompassing the site's footprint. The same cannot be said of the area around 270 Park Avenue, which has been commercial since at least the 1950s; JPMorgan's actions are rooted in the area's recent rezoning, not just their needs. These circumstances, combined with the embodied energy of 270 Park, make that building's proposed demolition so unsettling.
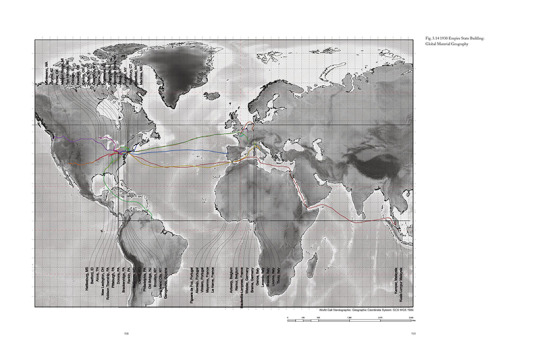
[Spread via Issuu]
Would things be different if Jamie Dimon, CEO of JPMorgan Chase, read Kiel Moe's Empire, State & Building? Maybe not, if he limited himself to the text, which is unnecessarily obtuse for such a broadly appealing topic. This book is clearly written by and for academics, though the illustrations – archival photos and original drawings, such as the map above – are aligned with a book accessible to a wider audience. But Moe wants to expand the scope of architects' influence to encompass territory, communication, and speed, the "three great variables" that architects are no longer agents of, at least according to Michel Foucault. An analysis of the materials and energies taking part in the numerous buildings situated at Fifth Avenue and 34th Street should convince architects of the importance of these variables, if not wholly, then maybe that they should be responsible for them. If not, architects reading the book will come away with a couple new words: emergy, which may seem like a mashup of "empire" and "energy" but was coined by ecologist Howard Odum as the amount of available energy required for a product or service; and exergy, referring to available energy. Moe describes emergy as "a form of scale analysis," and while he admits that the permanence of buildings is an illusion, it behooves architects to better understand energy inputs in a building's construction, operation and demolition, and perhaps also emergy/exergy ratios.
Matt Shaw, in an editorial at The Architect's Newspaper, makes one of the few arguments for 270 Park's demolition and that it should be done "correctly," so materials are salvaged and reused in newer buildings and they set a precedent as more mid-century towers are demolished to make way for newer, taller, "greener" buildings. A commendable argument, and one that is geared to how (some) architects already think about embodied energy. Expanding this thinking to encompass emergy, exergy, and their ratios – which, Moe writes, "accounts for complete historical inputs, current use, and potential for future feedback" – wouldn't necessarily dissuade 270 Park's destruction, but it might ensure that its replacement will last as long as the Empire State Building.
from A Daily Dose of Architecture http://ift.tt/2FtPvTl
0 notes
Text
Book Briefs #33: Imminent Commons + 3
"Book Briefs" are an ongoing series of posts with two- or three-sentence first-hand descriptions of some of the numerous books that make their way into my library. These briefs are not full-blown reviews, but they are a way to share more books worthy of attention than can find their way into reviews on this blog.
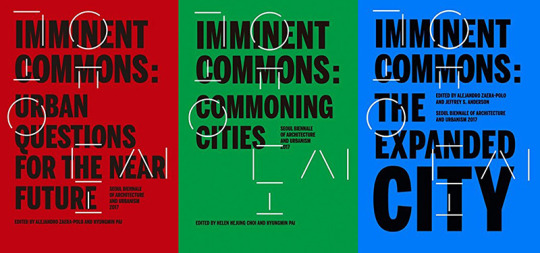
Imminent Commons: Urban Questions for the Near Future edited by Alejandro Zaera-Polo, Hyungmin Pai | Actar | 2017 | Amazon
Imminent Commons was the theme for the Seoul Biennale of Architecture and Urbanism 2017, directed by historian Hyungmin Pai and architect Alejandro Zaera-Polo. The multi-pronged exhibition focused on nine "essential commons as a viable path towards a sustainable and just urbanism": four Ecology Commons (Air, Water, Fire, Earth) and five Technology Commons (Making, Moving, Communicating, Sensing, Recycling). Though the inaugural Seoul Biennale does not (yet) get near the attention or press that the ones in Venice and Chicago do, there's no shortage of ambition by the two directors, witnessed both by the exhibition theme and the three books that accompany it.
Book 1, also the largest at 440 pages, is Urban Questions for the Near Future, the one with the red cover. The many contributions are structured via the nine essential commons, though I found myself drawn to the shorter quotes that populate the back of the book. These smaller "bites," or "storylines" as the editors call them, are categorized into the same commons, and are included because they confront the same themes explored at greater length elsewhere in the book. Some of these storylines, such as Richard Ingersoll's "How to Enjoy Climate Change," jump beyond the page via QR codes.
Imminent Commons: The Expanded City edited by Alejandro Zaera-Polo, Jeffrey S. Anderson | Actar | 2017 | Amazon
Most similar to Urban Questions for the Near Future is Book 2: The Expanded City, the one with the blue cover. Just a tad shorter, at 424 pages, this book keeps the nine-commons structure of the first book but applies it to "providing arguments of continuity between urban and extra-urban areas." Although the 2017 Seoul Biennale "focuses on issues and proposals, not on authors and works," there's plenty of overlap between the contributors in these two books; fitting, given how they came out of the Biennale's main "Nine Commons" thematic exhibition.
Imminent Commons: Commoning Cities edited by Hyungmin Pai, Helen Hejung Choi | Actar | 2017 | Amazon
The third Imminent Commons book is also the slimmest, at only 152 pages. Reflecting the "Commoning Cities" exhibition at the Biennale, accordingly the book is structured as an alphabetical list of cities rather than via the nine commons. How cities will fare in a future of climate change is the idea behind the public initiatives, projects, and urban narratives presented here. With Alexandria, Egypt, for instance, Melina Nicolaides of Bibliotheca Alexandrina describes the challenges the city faces, such as seawater flooding during high-intensity storms. In her entry, solutions are still to be determined – one of many cases where more questions exist than answers.
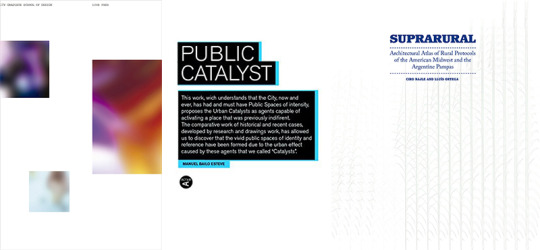
Platform 10: Live Feed edited by Jon Lott, John May | Harvard GSD & Actar | 2017 | Amazon
I can just imagine the editorial meetings for Harvard GSD's annual book documenting student work, lectures, exhibitions, and other important happenings during the school year: "We have tons of stuff to cram in, but whatever we do, we can't repeat any of the previous Platforms." Every year I've seen something different (Platform 8 from 2016, with its dictionary-like format, stands out from the others), including the latest – edited by Jon Lott from PARA-Project and John May of MILLIØNS, with design by Pentagram – where format is key. Instead of pagination, the book is page after page of numbered photos – from 727 to 001 – followed by chronological captions to each and every photo, but in reverse order of their visual presentation. As the book's subtitle conveys, it's like a digital feed of the school's day-to-day activities jumped to the page. Remarkably, the editors started with exactly 117,518 photos culled from a crowd-sourced database and somehow managed to narrow those down to the final number.
Public Catalyst by Manuel Bailo Esteve | Actar | 2017 | Amazon
This book came out of the author's PhD at Escola Tècnica Superior d'Arquitectura de Barcelona in 2012. Based on its contents, and the fact it's really two books in one – Public Catalyst and Catalysts Drawn – Esteve's interest in the city is wide-ranging, focused broadly on life and what can be done to catalyze it. The first book within a book is more academic, delving, for instance, into Werner Hegemann, Camillo Sitte, Edmund Bacon, and others that came before the author. Here we see the big picture, while the second "book" takes aim at the details, doing so through twenty beautifully illustrated case studies. Most of the examples are real (e.g. a shade structure designed by Enric Miralles and Carme Pinós), but the inclusion of a scene from Jacques Tati's Mon Oncle illustrates that inspiration can come from fiction as well as reality.
Suprarural: Architectural Atlas of Rural Protocols of the American Midwest and the Argentine Pampas edited by Ciro Najle, Lluís Ortega | Actar | 2017 | Amazon
In November 2017, the Guggenheim and OMA announced a 2019 exhibition curated by Rem Koolhaas, tentatively titled Countryside: Future of the World. Many reacted as if Koolhaas, known for investigating cities, was leaping into territory not explored by other architects. That, of course, is not the case. One example is Ciro Najle and Lluís Ortega's Suprarural, which combines two American landscapes: the US Midwest and Argentine Pampas. Putting these two regions together may seem odd, but it was born from the duo's studios and seminars taught at schools in Buenos Aires and Chicago. The goal, as stated in the preface, is "to develop techniques to straightforwardly urbanize with and through the rural." The bulk of the book is research and analysis, followed by "visions of the suprarural cosmopolis." The student visions vary widely in terms of form and purpose, but they tend to follow the existing agricultural grids and armatures that have already shaped the countries' landscapes.
from A Daily Dose of Architecture http://ift.tt/2DBXlJC
0 notes