#elective peter ruge
Photo
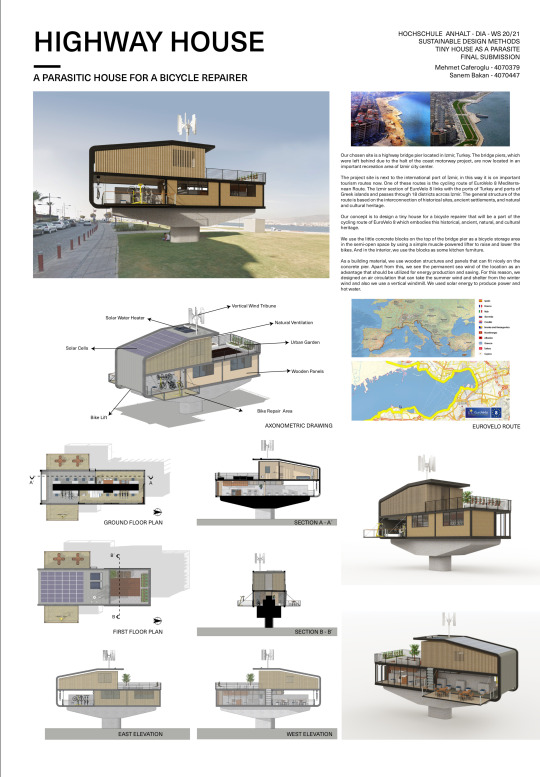
Dessau Institute of Architecture Masters Programme
Elective Peter Ruge, SDM XVII - ‘Parasitic Tiny House
Mehmet Caferoglu, Sanem Bakan - Highway House
The chosen site is a highway bridge pier located in Izmir, Turkey. The bridge piers, which were left behind due to the halt of the coast motorway project, are now located in an important recreation area of Izmir city center.
The project site is next to the international port of İzmir, in this way it is on important tourism routes now. One of these routes is the cycling route of EuroVelo 8 Mediterra- nean Route. The Izmir section of EuroVelo 8 links with the ports of Turkey and ports of Greek islands and passes through 18 districts across Izmir. The general structure of the route is based on the interconnection of historical sites, ancient settlements, and natural and cultural heritage.
The concept is to design a tiny house for a bicycle repairer that will be a part of the cycling route of EuroVelo 8 which embodies this historical, ancient, natural, and cultural heritage.
Little concrete blocks are used on the top of the bridge pier as a bicycle storage area in the semi-open space by using a simple muscle-powered lifter to raise and lower the bikes. And in the interior, blocks are used as some kitchen furniture.
As a building material, wooden structures and panels are used, that can fit nicely on the concrete pier. Apart from this, with the permanent sea wind of the location as an advantage, it is utilized for energy production and saving. For this reason, the building is designed with an air circulation that can take the summer wind and shelter from the winter wind and a vertical windmill. Solar energy are also harvested to produce power and hot water.
#tiny houses#parasitic tiny house#dessau institute of architecture#Dessau Institute of Architecture Masters Programme#Elective Peter Ruge#Sustainable Design#sustainable design methods#sdm#parasite
13 notes
·
View notes
Photo


More Tiny Houses Student Competition has been decided. Thanx to Bauinnova, Daniel M. Tesfamichael for the great sponsership and the students for their challenging ideas on sustainability design methods at a small building site in Lower Saxony.
The three winning teams for the sustainability prize are:
Category: Ecology: Ahmad Rafat Musalati, Talal Almardoud (top)
Category: Economy: Tariq Almukhtar, Mohamed Manfil (bottom)
Category: Social: Chin Ai Ong, Sin Ying Teh (on vacation)
Photos: Ammaniel Hintza
1 note
·
View note
Photo
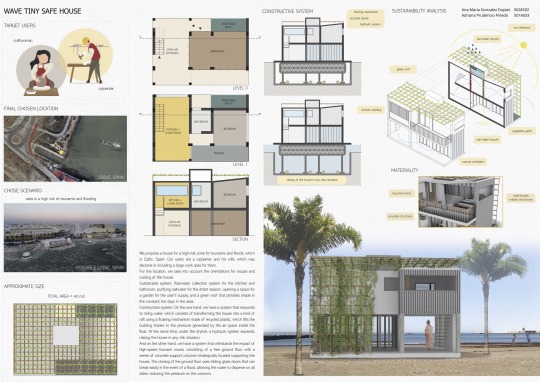
Dessau Institute of Architecture Masters Programme
Elective Peter Ruge, SDM XVIII - ‘Tiny Safe House’
Ana Maria Gonzalez Duplat, Adriana Prudencio Pinedo - Wave Tiny Safe House
The proposed house is designed for a high risk zone of tsunamis and floods, which is located in Cadiz, Spain. The users are carpenter and wife, which was decisive in including a large work area for them.
For the location, the orientations for visuals and cooling of the house are taken into account.
Sustainable system:
Rainwater collective system for the kitchen and bathroom, purifying saltwater for the driest season, opening a space for garden for the user’s supply and a green roof that provides shade in the constant hot days in the area.
Construction system:
On the other hand, we have a system that responds to rising water, which consists of transforming the house into a kind of raft using a floating mechanism made of recycled plastic, which lifts the building thanks to the pressure generated by the air space inside the float. At the same time, under the dry line, a hydraulic system expands, raising the house in any risk situation.
A system that withstands the impact of high speed tsunami waves, consisting of a free ground floor with a series of concrete support columns strategically located supporting the house. The closing of the ground floor uses sliding glass doors that can break easily in the event of a flood, allowing the water to disperse on all sides, reducing the pressure on the columns.
#tiny houses#tiny safe house#dessau institute of architecture#Dessau Institute of Architecture Masters Programme#Elective Peter Ruge#Sustainable Design#sustainable design methods#flood house
2 notes
·
View notes
Photo

Dessau Institute of Architecture Masters Programme
Elective Peter Ruge, SDM XVIII - ‘Tiny Safe House’
Carlos Martinez de la Cruz - Kalatalo
After a succesful professional career, a retired Finnish scientist by the name of Fredik Pacius, decided to fullfil a lifelong dream: living alone in a remote place where he could ice-fish, his favourite hobby after a 2-year stay for research work in Greenland, where he learned the technique from the locals. Mr. Pacius decided to move next to a lake 1 km away from Ammassalik, a village in Greenland, where he will need to survive the extreme cold and strong weather as wild animals. As humble and simple as a man that he is, the design is fully practical and functional. A small shelter of around 36 square meters, with all of his necessities completely covered, and with the perfect location and utilities to make Mr. Pacius able to perform his passion comfortably.
#tiny houses#tiny safe house#dessau institute of architecture#Dessau Institute of Architecture Masters Programme#elective Peter Ruge#Sustainable Design#sustainable design methods#greenland#architecture
1 note
·
View note
Photo
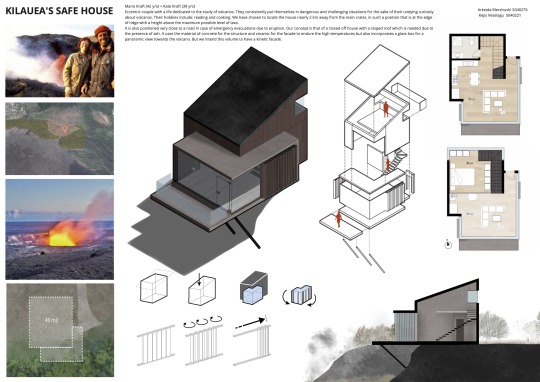
Dessau Institute of Architecture Masters Programme
Elective Peter Ruge, SDM XVIII - ‘Tiny Safe House’
Arkeida Merxhushi, Kejsi Veselagu - Kilauea’s Safe House
Mario Kraft (42 y/o) + Kate Kraft (39 y/o)
Eccentric couple with a life dedicated to the study of volcanos. They consistently put themselves in dangerous and challenging situations for the sake of their undying curiosity about volcanos. Their hobbies include: reading and cooking. We have chosen to locate the house nearly 2 km away from the main crater, in such a position that is at the edge of ridge with a height above the maximum possible level of lava.
It is also positioned very close to a road in case of emergency evacuations due to eruption. Our concept is that of a closed off house with a sloped roof which is needed due to the presence of ash. It uses the material of concrete for the structure and ceramic for the facade to endure the high temperatures but also incorporates a glass box for a panoramic view towards the volcano. But we intend this volume to have a kinetic facade.
#tiny houses#tiny safe house#dessau institute of architecture#Dessau Institute of Architecture Masters Programme#Elective Peter Ruge#Sustainable Design#sustainable design methods#volcano
1 note
·
View note
Photo
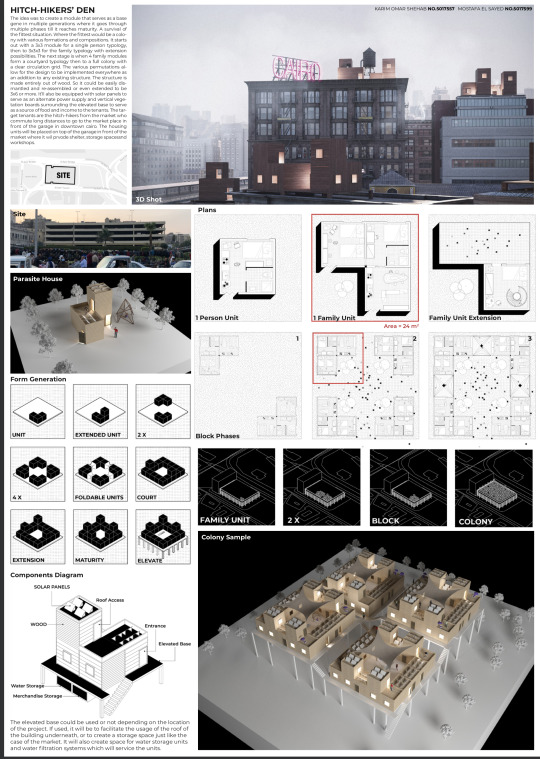
Dessau Institute of Architecture Masters Programme
Elective Peter Ruge, SDM XVII - ‘Parasitic Tiny House
Karim Omar Shehab, Mostafa El Sayed - Hitch Hikers’ Den
The idea was to create a module that serves as a base gene in multiple generations where it goes through multiple phases till it reaches maturity. A survival of the fittest situation. Where the fittest would be a colo- ny with various formations and compositions.
It starts out with a 3x3 module for a single person typology, then to 3x3x3 for the family typology with extension possibilities. The next stage is when 4 family modules form a courtyard typology then to a full colony with a clear circulation grid. The various permutations al- low for the design to be implemented everywhere as an addition to any existing structure.
The structure is made entirely out of wood. So it could be easily dis- mantled and re-assembled or even extended to be 3x6 or more. It’ll also be equipped with solar panels to serve as an alternate power supply and vertical vege- tation boards surrounding the elevated base to serve as a source of food and income to the tenants. The tar- get tenants are the hitch-hikers from the market who commute long distances to go to the market place in front of the garage in downtown cairo. The housing units will be placed on top of the garage in front of the market where it wil prvode shelter, storage spacessnd workshops.
#tiny houses#parasitic tiny house#Dessau institute of architecture#Elective Peter Ruge#sustainable design methods#sdm#modular design
3 notes
·
View notes
Photo

Dessau Institute of Architecture Masters Programme
Elective Peter Ruge, SDM XVII - ‘Parasitic Tiny House
Sameh Zayed , Shiney Khurana - The Village
Berlin has always been a seen a rapid growth in terms of population whether it was during 19th Century or be it 21st Century, hence the demand for accommodation is always there , resulting in housing shortage. Freibad Lichtenberg has been closed for almost 20 years. After the Second World War the swimming pool laid abandoned. Torn between east and west Germany this part has been abandoned. It requires rejuvenation otherwise it will be lost to the nature. For our Parasitic Tiny House we want to use the standing podium next to the swimming pool which was earlier used as jumping stand into the pool.
Cities all around the world are facing major challenges when it comes to rapid urbanization, aging populations, loneliness, climate change, and lack of affordable housing. It is clear that unless we rethink our built environment, our cities will become increasingly unsustainable, unfordable, and socially unequal.
A modular wooden building system designed for disassembly, that can be prefabricated, flat-packed and quickly as- sembled on site. This ensures a more sustainable and CO2-reducing construction method and a circular approach to the management and life cycle of our buildings. Since our site is near a swimming pool we are going to utilise this pool by using it as water storage unit for the inhabitants Concept of sustainability is not only using less number of materials but it is using more efficient materials which can be renewed and reused.
In our design we are using 2 majorly contributing materials. These are as following:
1. Transparent solar panels with solar panel blinds
2. Timber Planks
3. Timber Slates
#tiny houses#parasitic tiny house#dessau institute of architecture#Dessau Institute of Architecture Masters Programme#Elective Peter Ruge#Sustainable Design#sustainable design methods#sdm
2 notes
·
View notes
Photo

Dessau Institute of Architecture Masters Programme
Elective Peter Ruge, SDM XVII - ‘Parasitic Tiny House
Enkeleda Lika, Fulvio Papadhopulli - The Alienation
The pyramid of Tirana, 30 years after the won cause against the totalitarian system, carried along the years different activities and served as a social landmark for the capital’s community.Even though it still carries the monumentality and coldness of the communist regime through its architectural characteristics, it has been alienated from its original function and symbolic representation.
All the surroundings are constantly changing and evolving but the pyramid itself does not seem to have a determined future; abandoned in its oblivion. It is decided to reinvent the site by organising the existing structure, adding some parasite modules along the main axes. The parasites are intended to serve the community. They are perceived as tiny ‘houses’ where everybody in need of place to crash, to rest the night or to recharge the phone, to grab a drink or to incubate itself from the chaotic reality of the capital, can enter or use the place.
It is designed to follow a certain design process which involves the social reality of Tirana, while improving the spatial impact. Following the logic of the parasitic fungus in trees, this structures get electricity from the other back half of the building ( radio station ) and minimising the costs. The materials used are totally biodegradable apart from some steel structure which are a must for these kinds of constructions. The orientation and shadowing panels are also designed to minimise costs and maximise sustainability.
#tiny houses#parasitic tiny house#Dessau Institute of Architecture Masters Programme#Elective Peter Ruge#sustainable design methods#sdm#parasite
2 notes
·
View notes
Photo
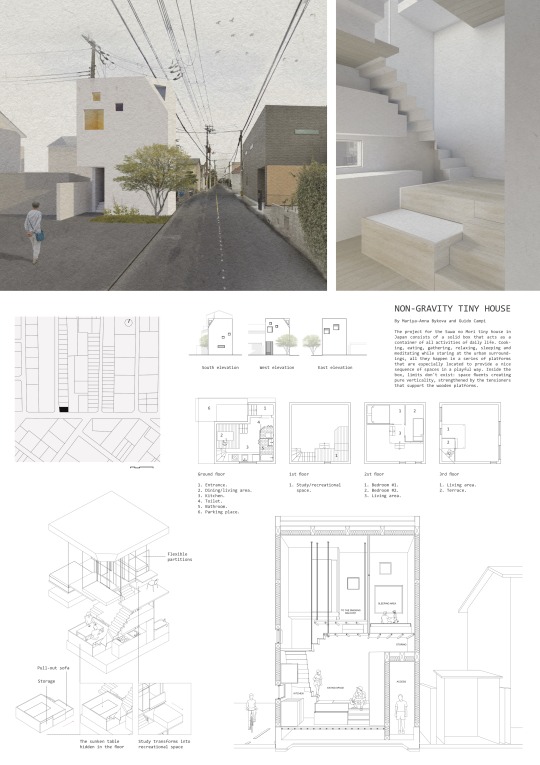
Dessau Institute of Architecture Masters Programme
Elective Peter Ruge, SDM XIV - ‘Suwa no Mori Tiny House
Mariya-Anna Bykova , Guido Campi - Non Gravity Tiny House
The project for the Suwa no Mori tiny house in Japan consists of a solid box that acts as a container of all activities of daily life. Cooking, eating, gathering, relaxing, sleeping and meditating while staring at the urban surroundings, all they happen in a series of platforms that are especially located to provide a nice sequence of spaces in a playful way. Inside the box, limits don't exist: space fluent creating pure verticality, strengthened by the tensioners that support the wooden platforms.
#tinyhouse#suwanomori#dessau institute of architecture#elective peter ruge#sustainable design methods#tinyhouses#sdm#sustainable#dailylife#architecture#platforms#space
1 note
·
View note
Photo
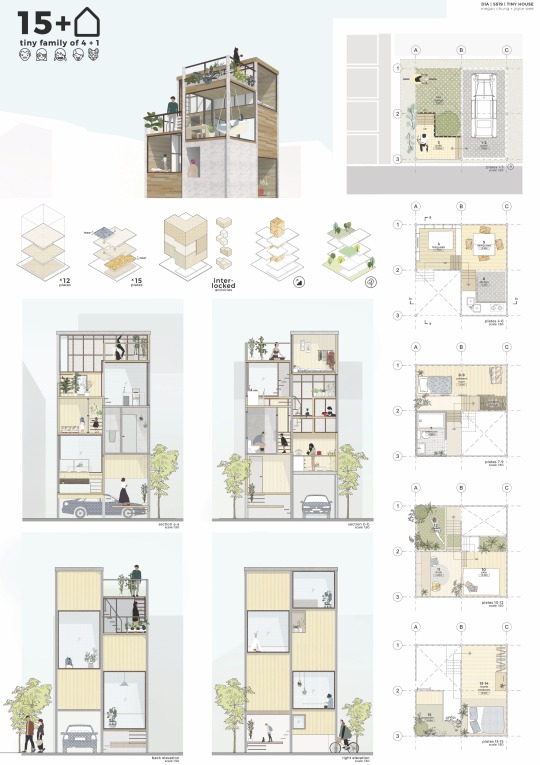
Dessau Institute of Architecture Masters Programme
Elective Peter Ruge, SDM XIV - ‘Suwa no Mori Tiny House
Joyce Wee Yi Qin, Chung Wei Jin (Megan) - 15 House
A tiny house of for a family of four, split levels create interesting visual connections and maximise the efficiency of space. The interlocking spaces ascend up with public spaces like the living and dining areas in the lower floors and private spaces like bedrooms on the upper floors. Tiny pocket gardens act as a buffering void for the compact living spaces. This interplay of solid and void creates a balance between nature and architecture.
#tinyhouse#suwanomori#dessau institute of architecture#elective peter ruge#sustainable design methods#tinyhouses#sdm#splitlevels#efficiency of space#sustainable#architecture
1 note
·
View note
Photo
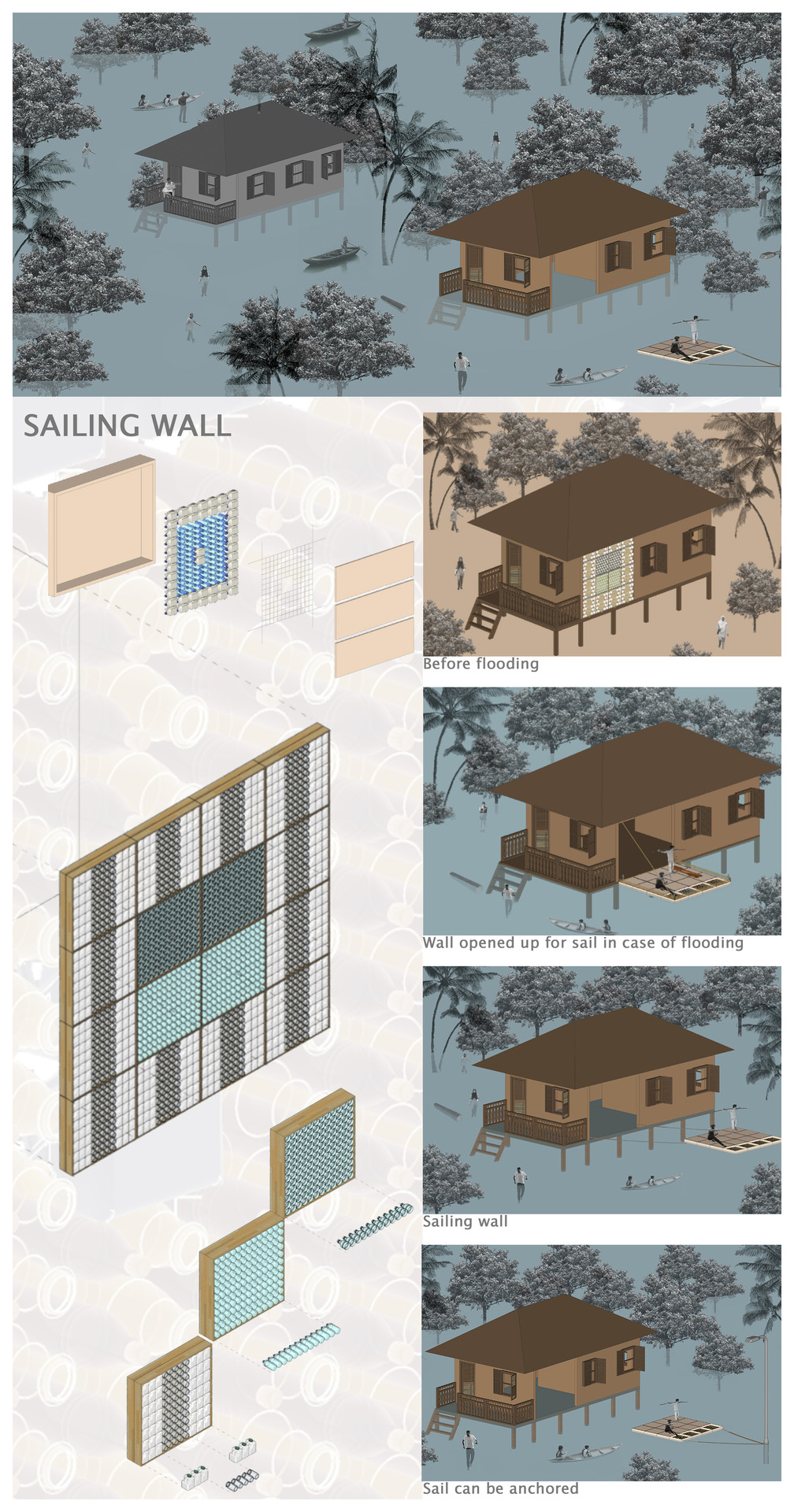
Dessau Institute of Architecture Masters Programme
Elective Peter Ruge, SDM XIII - ‘Form Follow Climate’
Lim TiekChia, Lau EeTian (Esther) - Sailing Wall
Flooding is one of the significant climatic problems faced in Tropical Rainforest Climate countries. In Malaysia, it is an issue encountered every year during the monsoon period. To tackle this issue Rescue Teams are available and help is given by sending basic needs. However, it is a challenge to reach out as soon as possible to the people living in secluded areas, taking days before help to arrive. The people of these areas, required a solution addressing the criticality of the matter, that could help them as they wait for the rescue teams.
The idea of a Sailing Wall supports the people in need during the floods. It uses a simple construction technique and recyclable materials, found in people's homes. The wall could be built and attached to a new or existing house. By opting out a part of the wall of one's traditional house and substituting it with the Sailing Wall, every individual is equipped to withstand the floods as they wait for help to arrive. As the make suggests, the 'Sailing Wall' also acts as a temporary boat when detached from the house. Recyclable bottles and jars attached with the mesh wire on the wall helping it to stay afloat. These containers (plastic and glass bottles, milk cans and glass jars) also act as a storage for First-aid kit and basic needs.
#Dessau Institute of Architecture Masters Programme#Elective Peter Ruge#Form Follow Climate#dia#DIA Masters Programme#sustainability#sustainable design methods#sdm#2018/19#sailing wall#malaysia#Lim TiekChia#Lau EeTian#tropical rainforest#flooding
1 note
·
View note
Photo
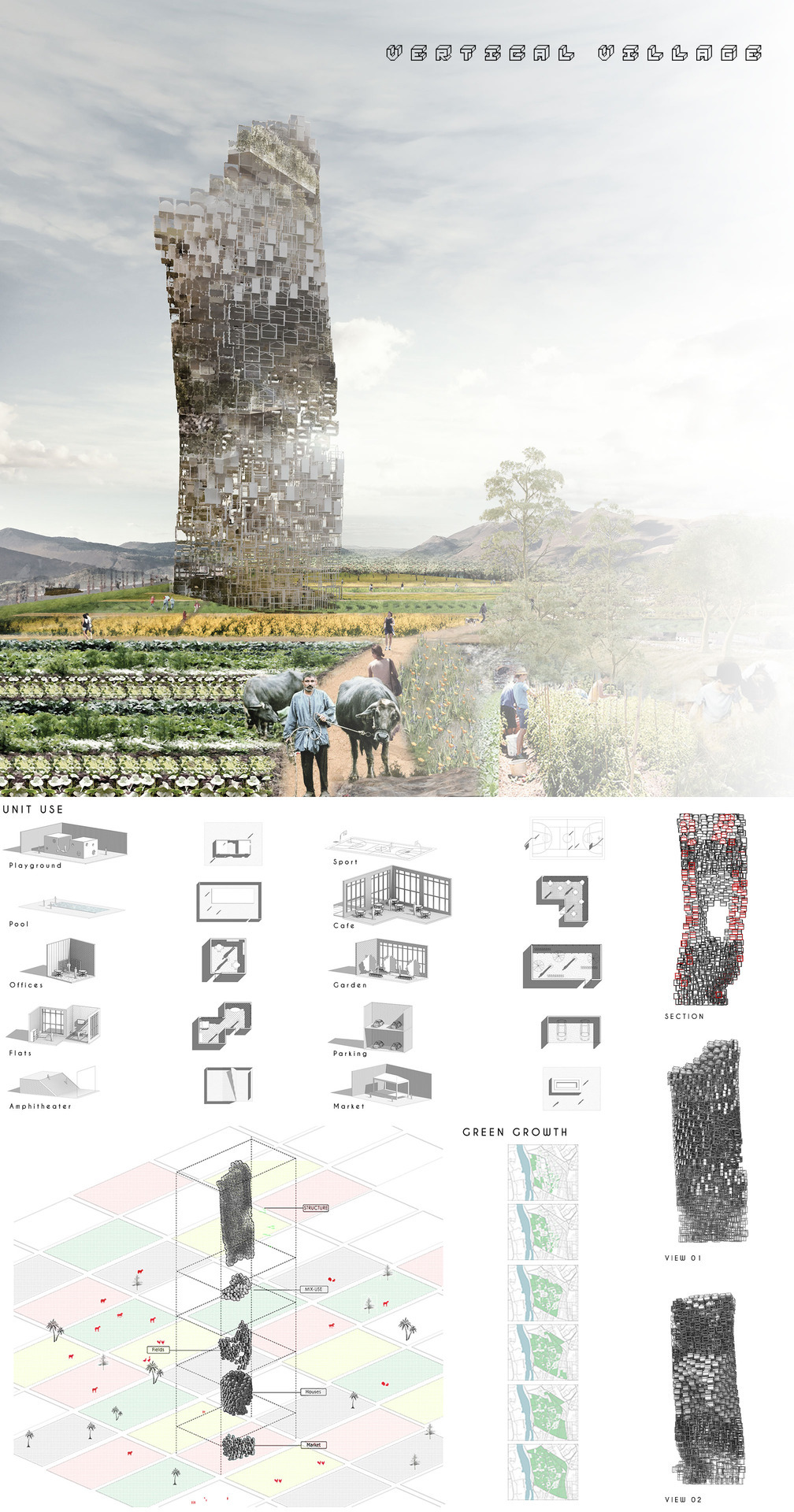
Dessau Institute of Architecture Masters Programme
Elective Peter Ruge, SDM XII - ‘On the G-Road’
Mohamed Mansour Elzainy, Hossameldin Badr, Amro Ibrahim Hamead, Mitkovets Lada - Vertical Village
During the initial conceptualization, several factors have been considered mainly based on the ‘Triangle of Sustainability’, which is - the environmental factors, the social factors and the economic factors. These factors have been taken into account since the beginning of the design process, where the decision was taken to use sustainable material and reuse building materials. Based on the site chosen (Helwan - Egypt), we decided to use environmentally friendly materials such as sugar cane - for the facades and to cover the tower’s wooden beams. The structural stability of the building is calculated using a simulation program called ‘Karampa’. This software would provide the stress and strain, the smallest thickness required of the wooden beams, as well as the least amount of wood to be used to minimise the wastage (the article about this is also available in the Helwan).
For the purpose of reusing building materials, the wood from the old buildings is repurposed into floors & beams and the old bricks are used for the facade of the new building. As recycled materials, about 70% the glass from the old windows and about 80% of the insulation material from the old building are recycled for the new units. Additionaly, solar power on top of the new steel structure is proposed.
The function has also been changed into mixed-use (commercial building, housing, gallery, event space, tenant office spaces, offices, conference room, and a separate restaurant space). This project is unique for its location as it is in the city’s distressed factory district.
#Dessau Institute of Architecture Masters Programme#Elective Peter Ruge#on the G-Road#dia#DIA Masters Programme#sustainability#sustainable design methods#sdm#2017/18#vertical#village#egypt#helwan#Architecture#high-rise#mo#Mohamed Mansour Elzainy#Hossameldin Badr#Amro Ibrahim Hamead#Mitkovets Lada#reuse#recycle
4 notes
·
View notes
Photo
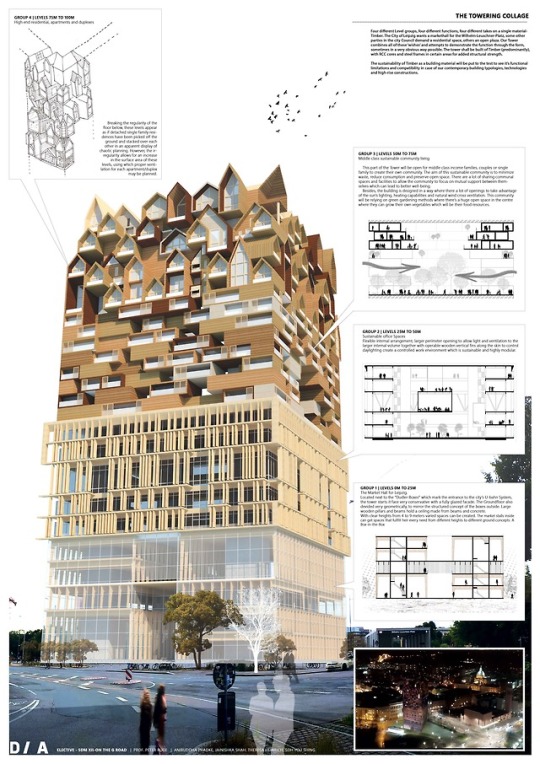
Dessau Institute of Architecture Masters Programme
Elective Peter Ruge, SDM XII - ‘On the G-Road’
Aniruddha Phadke, Jainishka Shah, Theresa Heinrich, Soh You Shing - The Towering Collage
Four different Level groups, four different functions, four different takes on a single material- Timber. The City of Leipzig wants a markethall for the Wilhelm-Leuschner-Platz, some other parties in the city Council demand a residential space, others an open plaza. Our Tower combines all of these ‘wishes’ and attempts to demonstrate the function through the form, sometimes in a very obvious way possible. The tower shall be built by Timber (predominantly), with RCC cores and steel frames in certain areas for added structural strength.
The sustainability of Timber as a building material will be put to the test to see it’s functional limitations and compatibility in case of our contemporary building typologies, technologies and high-rise constructions.
#Dessau Institute of Architecture Masters Programme#Elective Peter Ruge#on the G-Road#dia#DIA Masters Programme#sustainability#sustainable design methods#sdm#2017/18#towering#collage#timber#tower#leipzig#Architecture#high-rise#Aniruddha Phadke#Jainishka Shah#Theresa Heinrich#soh you shing
3 notes
·
View notes
Photo

Dessau Institute of Architecture Masters Programme
Elective Peter Ruge, SDM XVIII - ‘Tiny Safe House’
Sia Hong Jie - Cat’s Flood Safe House
The project is dedicated for Ms.Shin, a 30 year old educational work publisher. She loves and owns a cat, while regularly feed street cat whenever possible. She lives in Kajang, where it regularly flash flood due to the sudden influx of rain. The chosen site is close to her office and a local bazaar. The aim of the project targets to design a tiny house that only occupy two carpark space 2x 2.5 x 5m = 25m2, which is a very small amount of space. The initial proposal focuses on arranging the necessity of Shin in the tight space, while integrating cat architecture in the design. Multiple strategies are considered like elevated pathway, utilising less demanded space as cat’s playground and hideout.
#tiny houses#tiny safe house#dessau institute of architecture#Dessau Institute of Architecture Masters Programme#Elective Peter Ruge#Sustainable Design#sustainable design methods#cat house#flooding#cat architecture
1 note
·
View note
Photo

Dessau Institute of Architecture Masters Programme
Elective Peter Ruge, SDM XVIII - ‘Tiny Safe House’
Ardita Shaqiri, Elmedina Bajmari - The Hybrid House
The vampire knows the secrets of civilization, the mysteries of life—and the agony of undeath. For centuries, she has traveled the world undetected. Until now. The werewolf has cleansed continents of vampires. He knows where they hide. He knows when they feast. And he knows their weaknesses. But he has a weakness of his own: the vampire.
It is located in Forks, Washington, with the scenario that is plucked straight from a storybook, the trail is filled with old trees—a mixture of temperate bigleaf maples and Sitka spruces—draped in green and brown mosses.
It is aimed to provide a mutual safe space for avoiding sunlight during the day (vampire), and a dungeon for the safe transformation during the full moon (werewolf).
The tiny house consists of the ground floor, first floor and dungeon, where the dungeon is a safe space for the werewolf safe transformation that is 4 meters underground.
#tiny houses#tiny safe house#dessau institute of architecture#Dessau Institute of Architecture Masters Programme#Elective Peter Ruge#sustainable design#sustainable design methods#hybrid house#vampire#werewolf#dungeon
0 notes
Photo
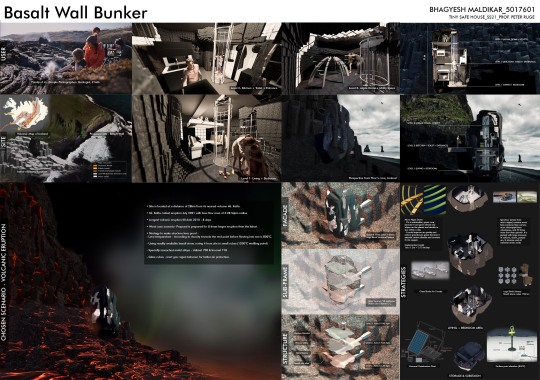
Dessau Institute of Architecture Masters Programme
Elective Peter Ruge, SDM XVIII - ‘Tiny Safe House’
Bhagyesh Maldikar - Basalt Wall Bunker
The chosen site is located at a distance of 38km from the nearest volcano of Mt. Katla, Iceland. Mt.Katla latest eruptions was July 2021 with lava flow area of approximate 3.28 sqkm radius.
The target user of the Basalt Wall Bunker is a family of 4, which makes up of a photographer and geologist couple with 2 kids.
The proposed strategy is to design a structure that is lava proof. The outer structure of the tiny house uses readily available basalt stone, curing it from site into small cubes , with 1200 degree melting point. Specially researched metal alloys such as Udimet 700 and Inconel 718 are used as part of the structure. Glass cubes and inert gas are caged in between for better air protection.
The tiny house consists of 3 levels with a total height of 9 meter. Living and bedroom is placed at Level 1, kitchen, toilet and entrance at Level 2 and Level 3 consists of algae dome and utility.
#tiny houses#tiny safe house#dessau institute of architecture#Dessau Institute of Architecture Masters Programme#Elective Peter Ruge#Sustainable Design#sustainable design methods#volcano
0 notes