#elmar moltke
Photo
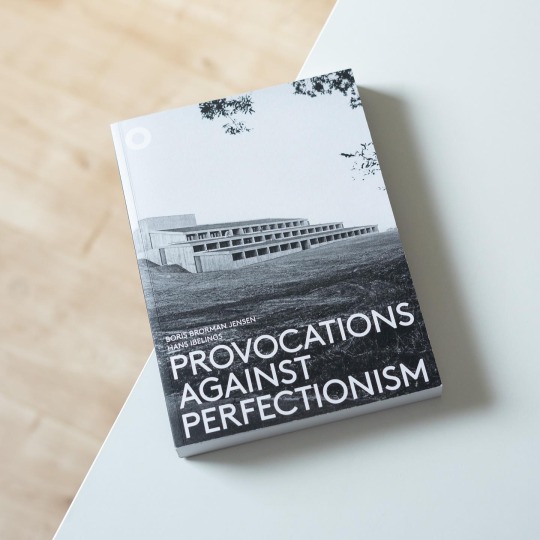
Knud Friis, one half of the architecture firm Friis og Moltke, described the Danish landscape as „very beautiful but very delicate. Its valuable beauty lies within its variations in the colors, mild forms of the terrain, high clear sky, close connection between land and sea.“ This characterization together with Denmark’s overall flatness had a major impact on him and his partner Elmar Moltke with whom he started to collaborate in the early 1950s. In Aalborg the two founded one of Denmark’s most successful offices that especially between the 1950s and 1980s was a key voice of Danish architecture, highly publicized and regularly commissioned by the public sector. Following comprehensive local government reorganizations the state had to build town halls, office buildings, housing and infrastructure and Friis og Moltke soon made a name for themselves among officials. In the following decades the constantly growing office designed numerous schools, town halls, hotels and housing developments which were characterized by their trademark Brutalist idiom that combined raw concrete, natural materials with a modest scale, a landscape-ish layout and a generally modest scale blending in with the surrounding landscape.
This and other aspects are dealt with in the present and first ever English-language monograph on Friis og Moltke: „Provocations against Perfectionism - The Architecture of Friis and Moltke 1950-1980“, edited by Hans Ibelings & B.B. Jensen and published recently by The Architecture Observer, brings together a selection of 53 projects and a total of four essays which offer deeper insights in the firm’s architecture: while Hans Ibelings provides an overview of Friis and Moltke’s career, Jesper Pogh situates their architecture in relationship to the construction of the postwar welfare state and how society benefitted from it. The two remaining essays in turn elaborate the long-term relationship between the architects and landscape designer Sven Hansen as well as the smart storytelling and networking of Knud Friis.
The present monograph is a long overdue and very readable overview of one of Denmark’s key postwar architecture firms and as such highly recommended!
#knud friis#elmar moltke#friis moltke#architecture#denmark#architecture book#monograph#danish architecture#book
41 notes
·
View notes
Text
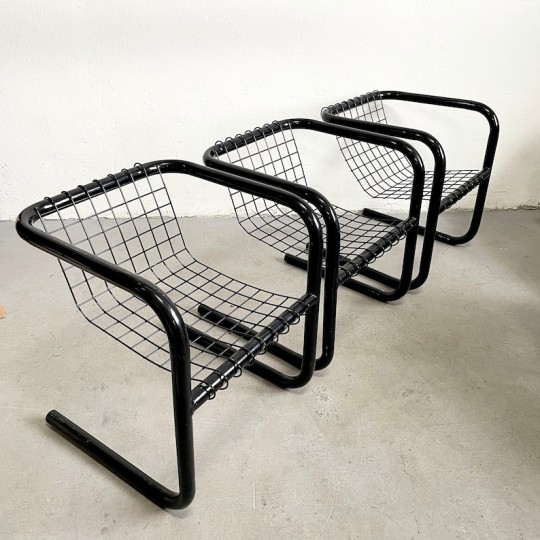
Metal chairs by Knud Friis & Elmar Moltke Nielsen
Source
0 notes
Photo
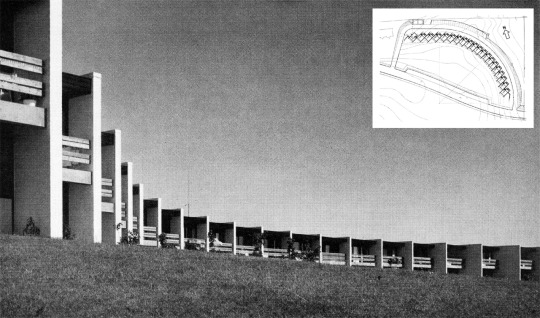

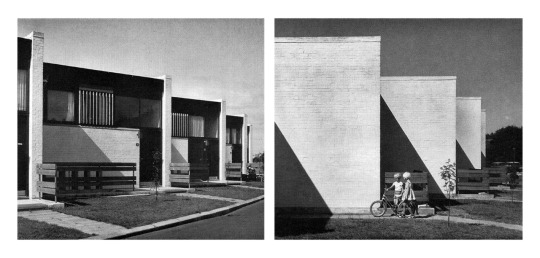
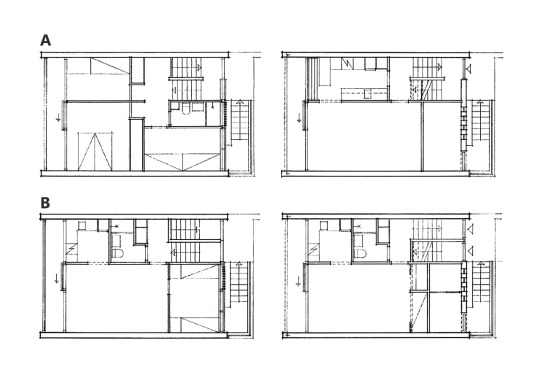
Row-housing group in Ebeltoft
Ebeltoft, Syddjurs, Denmark; 1965
Knud Friis + Elmar Moltke
see map | about the architects
via “Bauen + Wohnen” 20 (1966)
#architecture#arquitectura#architektur#architettura#knud friis#elmar moltke#row housing#ebeltoft#syddjurs#denmark#danish architecture
208 notes
·
View notes
Photo
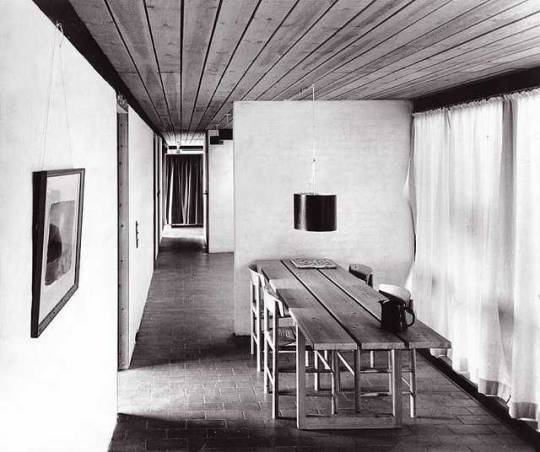
Moltkes house - Denmark - 1957. - Knud Friis Elmar Moltke
1 note
·
View note
Photo
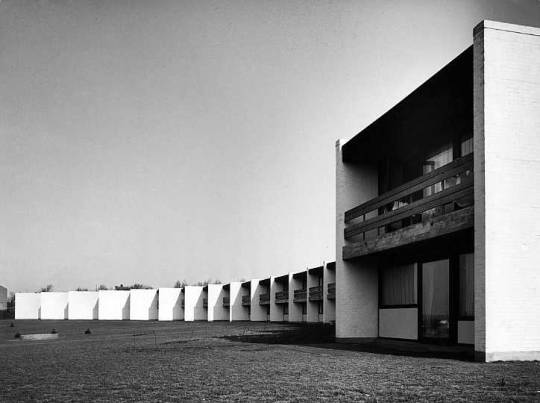
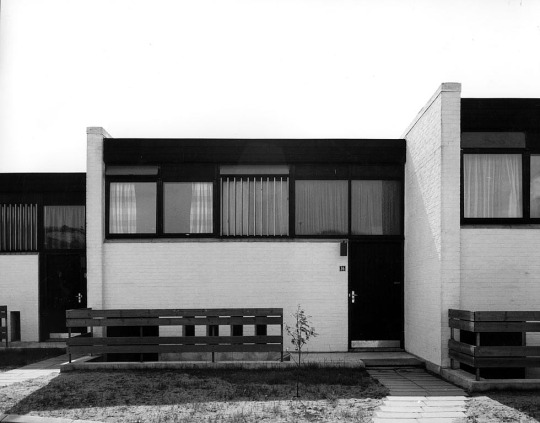
Friis & Moltke
83 notes
·
View notes
Photo

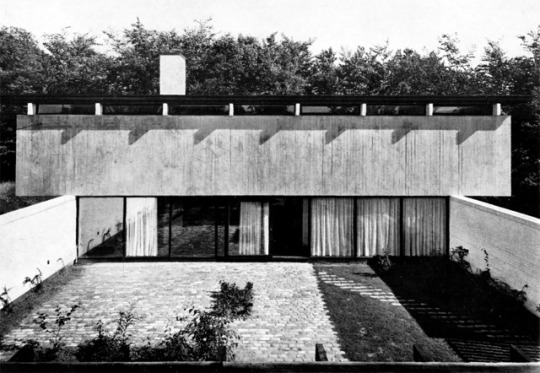
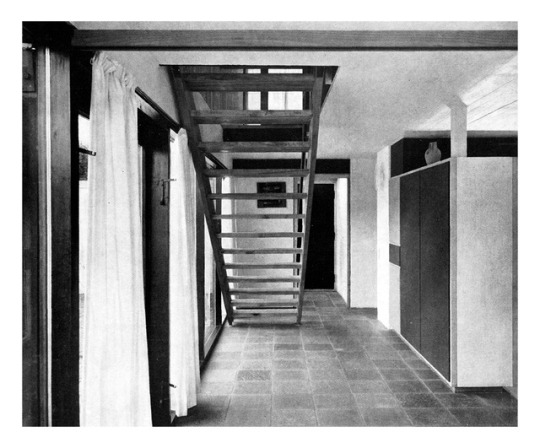
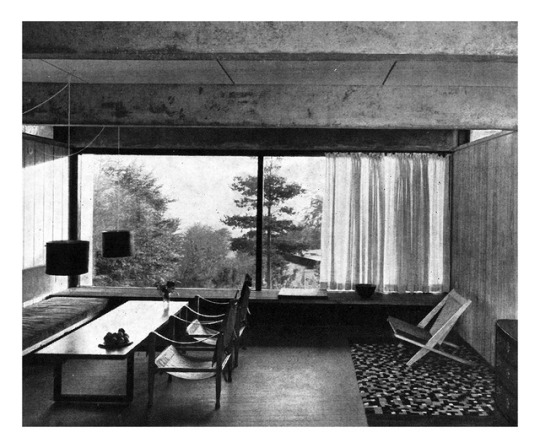
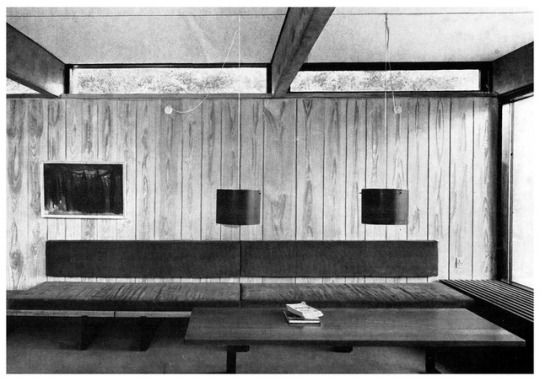

Knud Friis' own House
Braband, Aarhus, Denmark; 1958
Knud Friis, Elmar Moltke Nielsen (Friis & Moltke)
(photographs by Thomas Pedersen)
see map | more information 1, 2, 3, 4, 5, 6 | video
via “Informes de la Construcción: Volume 15, 143" (1962)
#architecture#architektur#architettura#arquitectura#arkitektur#house#haus#casa#knud friis#elmar moltke nielsen#friis & moltke#thomas pedersen#braband#aarhus#denmark#danish architecture
298 notes
·
View notes
Text
Muuto’s Marie Hesseldahl Transforms a 1960s Minimalist Summerhouse
After discovering this summerhouse while on a walk about an hour outside of Copenhagen in 2017, Marie Hesseldahl fell in love with the architecture and the way it blended with the natural environment. The one-story, wooden “type house” was designed by renowned Danish architects Knud Friis & Elmar Moltke Nielsen of Friis & Moltke in […]
The post Muuto’s Marie Hesseldahl Transforms a 1960s Minimalist Summerhouse appeared first on AWorkstation.com.
source https://aworkstation.com/muutos-marie-hesseldahl-transforms-a-1960s-minimalist-summerhouse/
0 notes