#günter behnisch
Photo
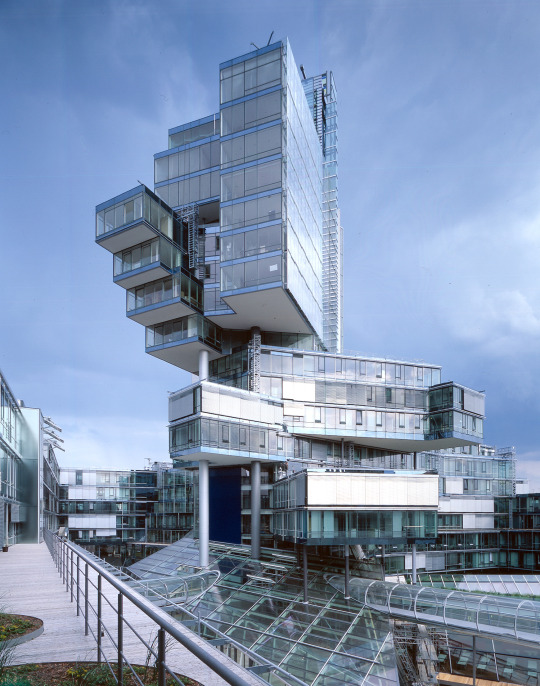
Norddeutsche Landesbank (1996-2002) in Hannover, Germany, by Behnisch, Behnisch & Partner
#1990s#administration#deconstructivism#deconstructivist#architecture#germany#architektur#hannover#günter behnisch
539 notes
·
View notes
Photo

Tuomas Kivinen
Olympiastadion | Günter Behnisch, Frei Otto 1972 | München, Deutschland
9 notes
·
View notes
Text
0 notes
Text
Behnisch & Partner – Progymnasium "Auf dem Schäfersfeld"
1973, Lorch (DE)
via #1
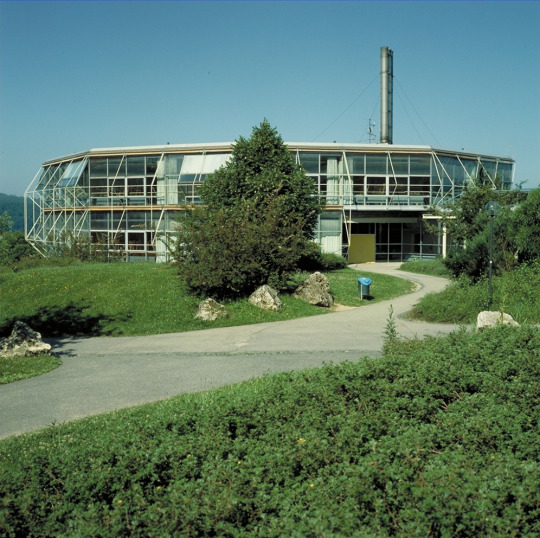

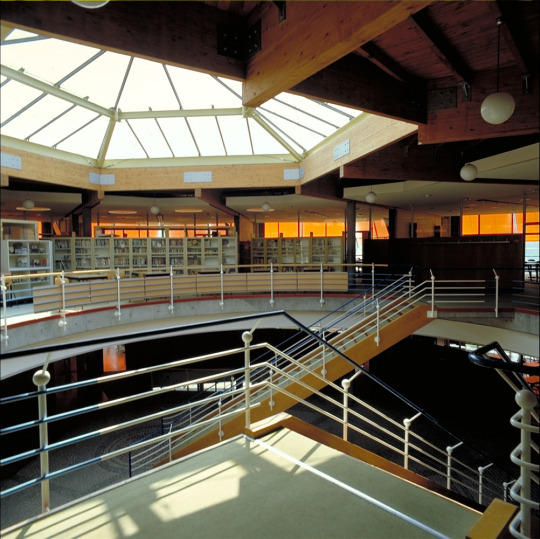
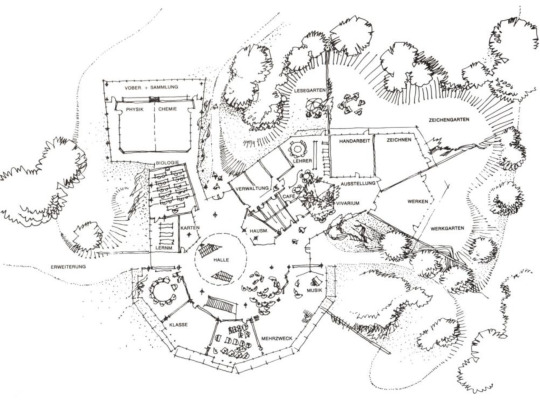
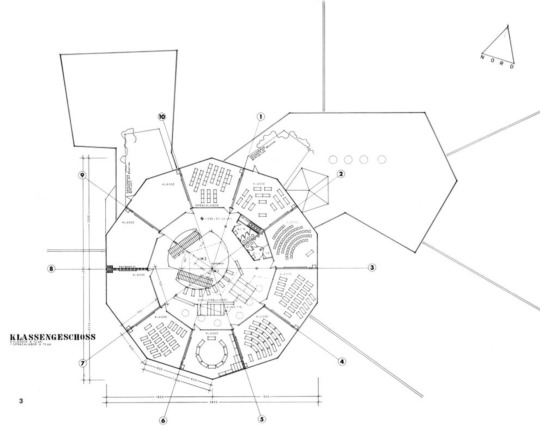
120 notes
·
View notes
Text
"Comme il est apparu avec le Hysolar Institute Building de Günter Behnisch, le déconstructivisme déroge de manière radicale aux attentes de ce que doit être l’acte constructeur. Mettant à mal l’apparence de solidité des bâtiments et parfois même leur utilité, il semble contrarier la vocation naturelle de l’art architectural qui est d’offrir à l’homme, ainsi que le stipulait déjà Vitruve, beauté, commodité et protection. Alain, dans ses Vingts leçons sur les beaux-arts (1931), se fait l’écho d’un tel attendu.
Le développement des arts, dans la perspective hégélienne où se situe Alain, s’assimile à une conquête du corps par l’âme, à une spiritualisation progressive de nos gestes et de nos mouvements. Tout en y trouvant sa source, l’art finit par dompter l’agitation corporelle qu’il met en œuvre. À cet égard, l’architecture est aux yeux d’Alain la forme artistique la plus aboutie. [...] L’établissement urbain confère à l’homme un pouvoir sur lui-même et sur les forces de la nature qui n’a pas d’équivalent dans les autres arts. Or, précisément, c’est par rapport à cette conception humaniste et rationaliste de l’architecture que le déconstructivisme entend prendre ses distances. Tentons à présent d’en saisir les motifs. [...]
Le mouvement moderne, issu de la révolution industrielle du XIXe siècle et de ses innovations technologiques [...] entreprendra bientôt de dresser l’inventaire des besoins fondamentaux de l’humanité. Réduire l’être humain à quelques fonctions élémentaires devait permettre de les satisfaire au moyen d’une architecture standardisée, réduite elle aussi à un jeu limité de formes et de structures épurées. Ce sera la naissance du « style international » – expression lancée en 1932 par le critique américain Hitchcock. Faisant table rase de la tradition en faveur d’un langage architectural débarrassé, selon les vœux d’Adolf Loos, de toute surcharge décorative et qui, comme son nom l’indique, entendait imposer sa pureté géométrique sur toute la surface du globe et à tous les groupes humains, l’architecture moderne, progressiste, était animée par des idéaux humanistes. Il s’agissait notamment de bâtir mieux et moins cher afin de bâtir pour tous. Cela était clairement affirmé dans la déclaration de La Sarraz de 1928, charte fondatrice des C.I.A.M. (Congrès Internationaux d’Architecture Moderne) dont Le Corbusier fut la cheville-ouvrière.
On connaît la suite. Par un mouvement de balancier ou par un retournement « dialectique » dont nous avons évoqué plus haut le procès, cette architecture fonctionnaliste, résolument tournée vers l’avenir, qui se voulait être une réponse efficace, adéquate à la croissance démographique et à l’engorgement des villes, engendra ennui et désolation. Soumettant la complexité de la vie humaine à la rigueur simplificatrice de son ordre, la monotonie de ses plans et de sa typologie formelle eut raison de ses intentions louables qui se métamorphosèrent en réalisations inhumaines (immeubles-tours, barres horizontales, primat des zones de circulation, etc.). En face de ce constat, plutôt que de préconiser un « recyclage » des grands styles du passé afin d’oblitérer le malaise de la société industrielle, ainsi que le suggéraient les architectes postmodernistes, c’est à exhiber ce malaise que s’attèlent les architectes déconstructivistes. Raison pour laquelle ils s’emploient, la plupart du temps, à désarticuler les formes pures aux contours nets élues par le modernisme. Dans la distorsion qui leur est ainsi imprimée se traduit leur refus du « messianisme socio-architectural du mouvement moderne » autant que la débâcle des valeurs humanistes fondées sur le leurre du parallélisme entre l’essor des sciences et des techniques et le bien-être social."
(Rudy Steinmetz, Le déconstructivisme ou l'architecture aux limites, 2002)
#architecture#upthebaguette#rudy steinmetz#deconstructivism#french#bee tries to talk#modern architecture
3 notes
·
View notes
Photo
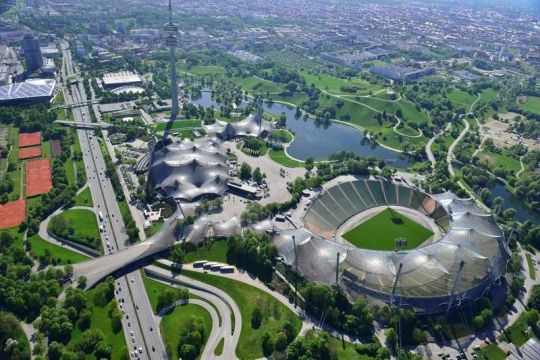
Bird's-eye view of Munich Olympic Park, Germany, designed by Frei Otto and Günter Behnisch in 1968. via /r/architecture https://ift.tt/3jWiEaf
2 notes
·
View notes
Photo

Don't forget! Tomorrow we continue our SACD Fall 2019 Lecture Series with Architect/Sole Managing Partner of JSWD Architekten, Olaf Drehsen! . The Cologne-based firm JSWD Architekten founded in year 2000. The four partners Olaf Drehsen, Jürgen Steffens and the brothers Konstantin and Frederik Jaspert are leading an office with more than 150 employed architects from about 30 nations. The partners started on their architectural careers as RWTH students in Aachen. Günter Behnisch, Schuster Architects as well as Volkwin Marg (gmp) influenced their further professional development, followed by teaching posts and the establishment of the firm. In the last several years, JSWD has realized many projects in Germany and increasingly in other European countries, for the most part following successfully entered competitions. .
JSWD finds further architectural, technical and intellectual inspiration in cooperative ventures with other architectural firms in France, Belgium, Luxembourg, Italy, Poland, Austria, Switzerland, USA and China while maintaining a collaborative exchange in the realization of joint construction projects. . Lecture + Livestream begins at 5:30 PM and is free to the public, located in CWY 109 (C.W. Bill Young Hall/ROTC building) See you all there! @theartatusf #usfsacd #theartatusf #lectureseries #architecture #jswdarchitekten #olafdrehsen @jswd.architekten (at USF School of Architecture + Community Design) https://www.instagram.com/p/B58nFRapIER/?igshid=1f5mxed0qkqtm
0 notes
Text
Notes on How drawing becomes architecture
ASU2 Blog Post:
presentation by Norman Forster
1 step- look at the history for example medival->town plan for structure-> at historic drawings
2nd step- make explorative sketches look at symmetry/ asymmetry.
communicate the basic- outside and inside drawings as well as part way through buildings
look at details of materials- patterns, shadows from patterns. for example copper can represent contemporary feeling.
Q. Do you think there is a future relationship between nature/organic forms and architecture:
A. modern-day architects to refer to that use organic forms and materials are:
Bruce Goff
Zaha Hadid
Günter Behnisch
0 notes
Text
Academy of Arts, Berlin
Academy of Arts, Berlin
After a period of about 70 years, the Academy of Arts, Berlin, Germany, finds its historic location on the Pariser Platz 4, next to the Brandenburg Gate.
It is located in a small, narrow 36m wide by 80 m long which is located at the southeast corner of the square, one of the nearest elevations facing the intrigue Pariser Platz.Crosses the construction site and on the other side compared to Behrenstrabe at Peter Eisenman Holocaust Monument.
Materials
The building is a work mainly with glass, steel, concrete and stone. The colors and shades chosen by Chistian Kandzia enhance the light and light atmosphere of the building.
Structure
The luminous atmosphere is misleading because it hides the huge structural load placed on very heavy, 6cm thick glass panels needed to provide protection from heat and sun.
Facade
A contester Günter Behnisch said: "... I will never build a stone building everywhere, much less here where each stone has a sad story to tell ..."
Behnisch was worried that a simple decorative glass panels in combination with the sculptural effect of the structures behind the facade create the impression too artisan. Finally, the facade was covered with large panes of glass tinted in dark tones.
Managing daylight provided and invigorating view from the inside at night are essential to ensure that the building is able to transmit its call at any time.
Architect: Günther Behnisch
Associate Architect: Franz Harder
Developer: Department of Urban Development of Berlin
Decorator: Chistian Kandzia
Designed in: 1997
Year of Construction: 2003-2005
Lifts: 2
Volume: 58,500 m3
Location: Pariser Platz 4, 10117 Berlin, Germany
from Blogger http://ift.tt/2wI79Lx
via IFTTT
0 notes
Photo
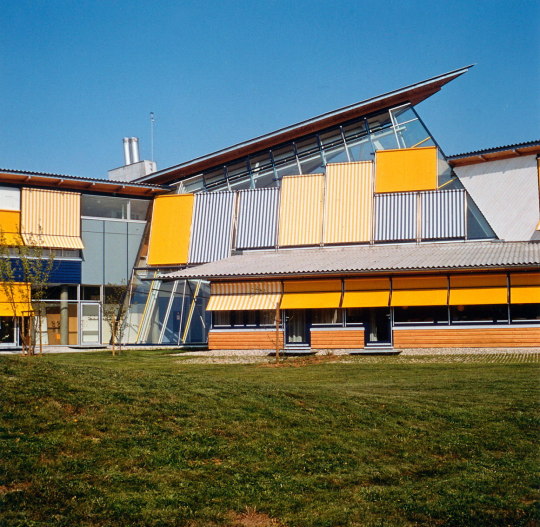
Albert-Schweitzer-Schule (1991) in Bad Rappenau, Germany, by Behnisch & Partner
202 notes
·
View notes
Text
Behnisch & Partner – Nachbarschaftsschule Berglen
1969, Berglen-Oppelsbohm (DE)
via #1, #2
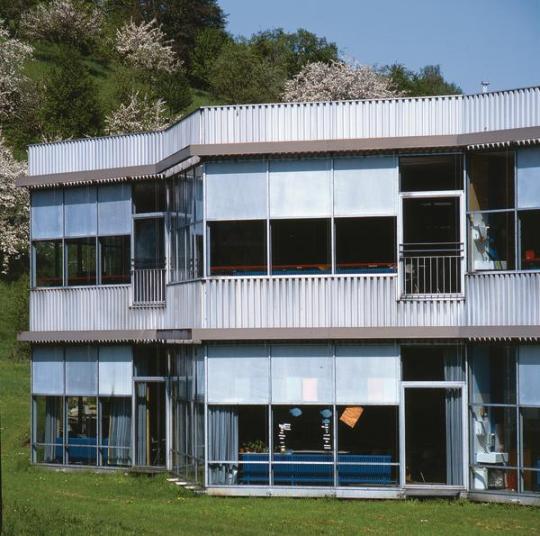
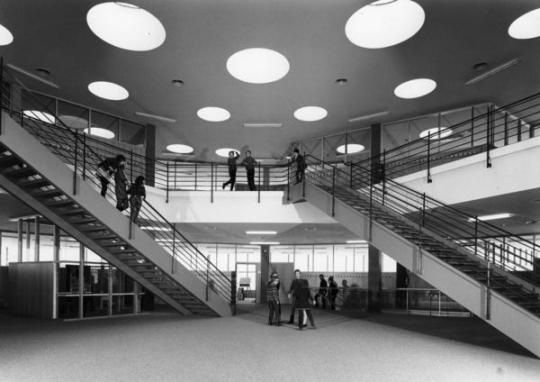

74 notes
·
View notes
Photo
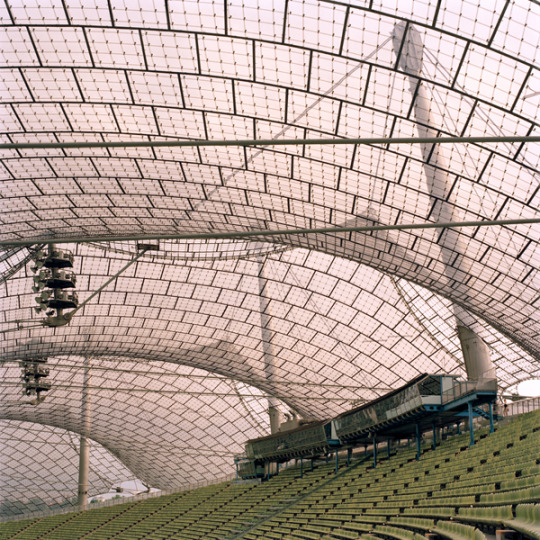
1972: Günter Behnisch & Frei Otto's Olympiastadion in Munich, shot by Herman Mao
http://www.1972projects.blogspot.com
162 notes
·
View notes