#herman hertzberger
Text

Conversion (1967) of a House in Laren, the Netherlands, by Herman Hertzberger. Photo by Willem Diepraam.
641 notes
·
View notes
Text
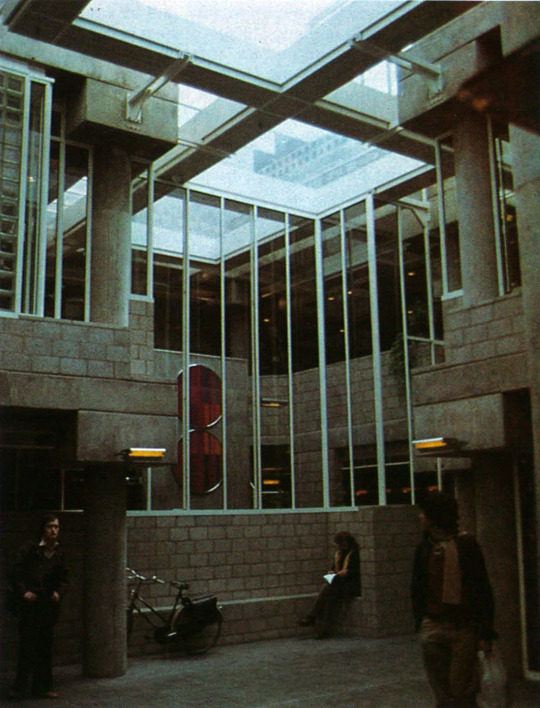
Muziekcentrum Vredenburg, featured in 1982 and designed by Herman Hertzberger, Utrecht, late 70s
Scan
#scan#vredenburg#muziekcentrum vredenburg#herman hertzberger#dutch 80s#jaren 80#utrecht#architecture#70s architecture
2K notes
·
View notes
Text

Herman Hertzberger, Delft Montessori School
46 notes
·
View notes
Photo
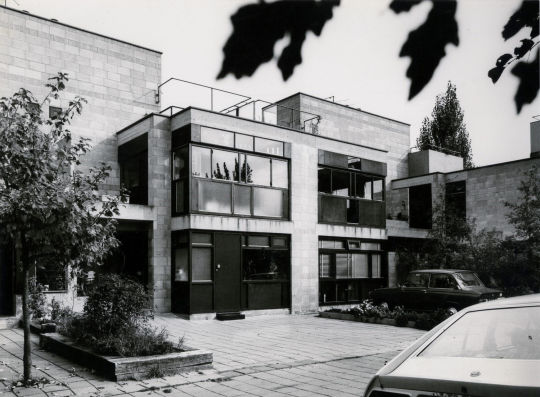

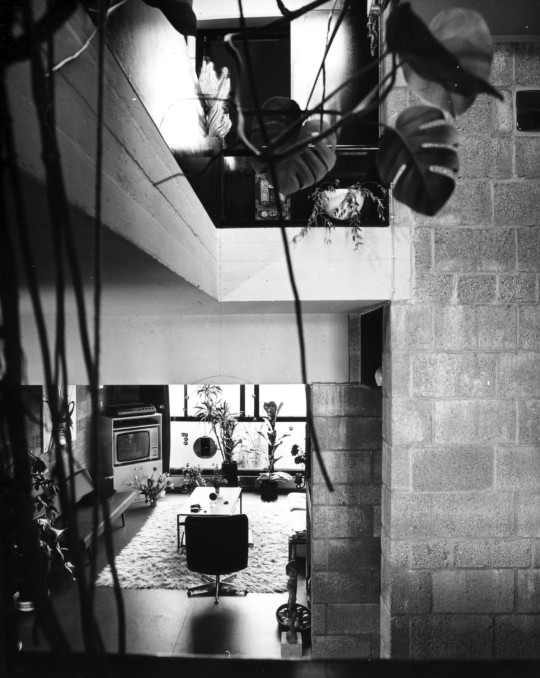
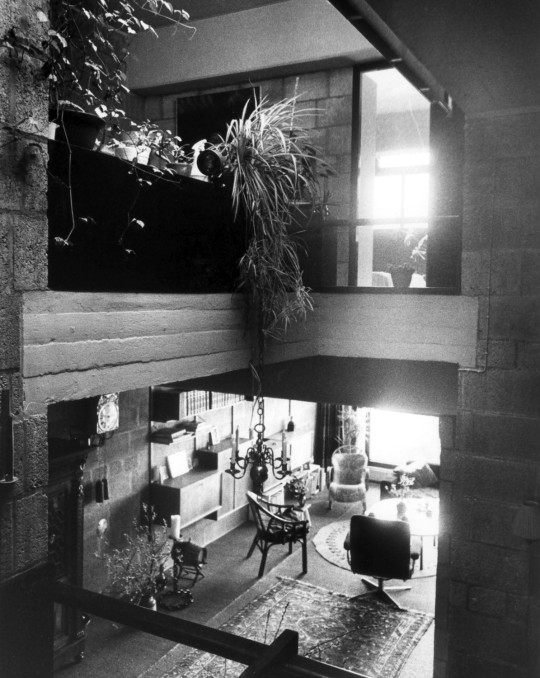
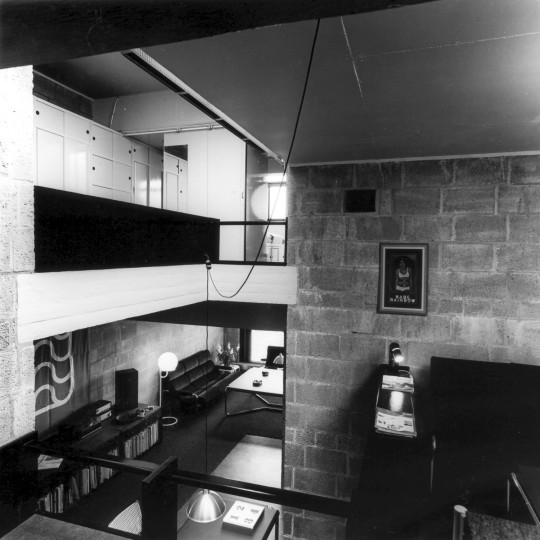
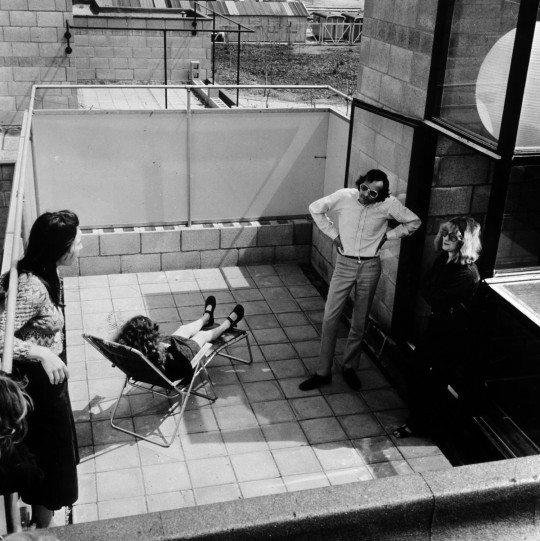
Diagoon experimental housing, Delft, Herman Hertzberger, 1967-70
174 notes
·
View notes
Text

Grote zaal, TivoliVredenburg, Utrecht
4 notes
·
View notes
Photo
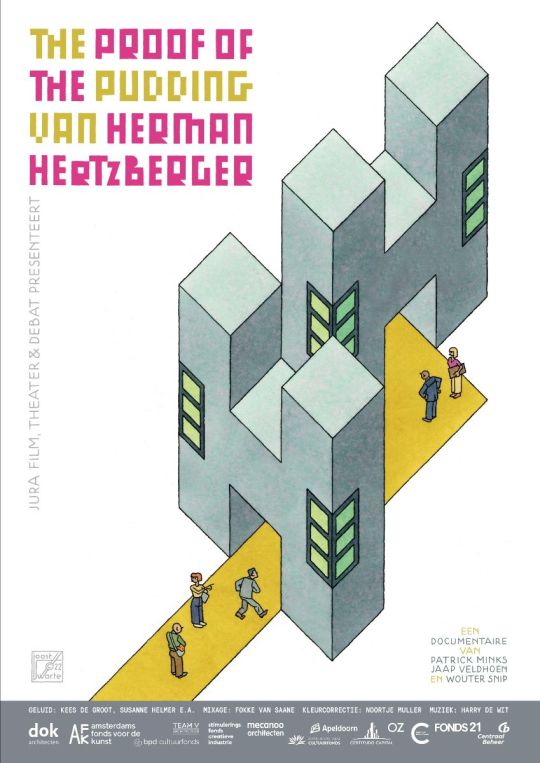
Swarte / Hertzberger
4 notes
·
View notes
Quote
If you think you can't make the world a better place with your work, at least make sure you don't make it worse.
Herman Hertzberger
3 notes
·
View notes
Text
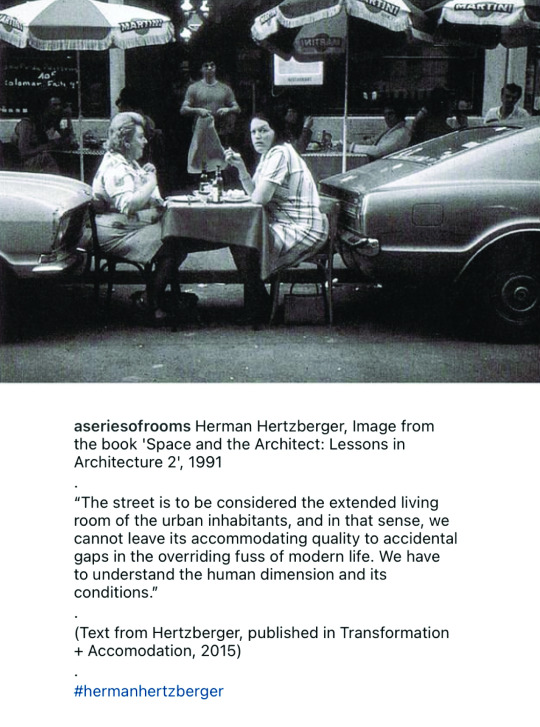
......a very fitting quote for our urban studio this semester.
highly recommended is his book: LESSONS FOR STUDENTS IN ARCHITECTURE, available in the HTML library: NA2750 .H45 1993, and as a pdf in our section folder on box.
_ik

youtube
what is architecture:
youtube
0 notes
Text
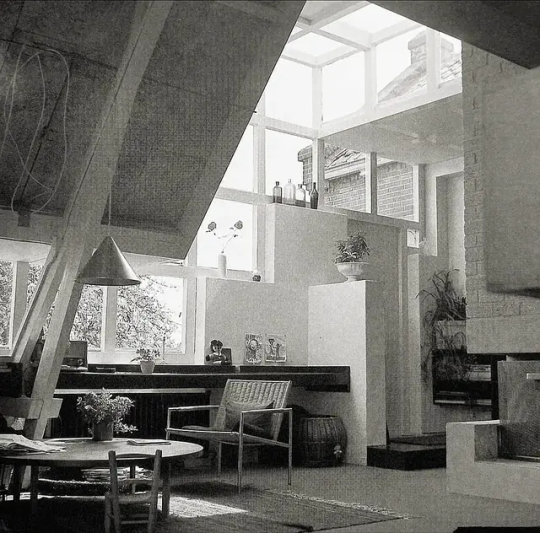
Interior of a house in Laren
(with a Martin Visser SZ01 chair)
The Netherlands 1967
Architect: Herman Hertzberger
Photo: Willem Diepraam
Via Angel Muñiz @areasvellas instagram
91 notes
·
View notes
Text

Lessons for students in architecture
Herman Hertzberger
1991
71 notes
·
View notes
Photo

Herman Hertzberger, Delft Montessori School, 1966
57 notes
·
View notes
Text
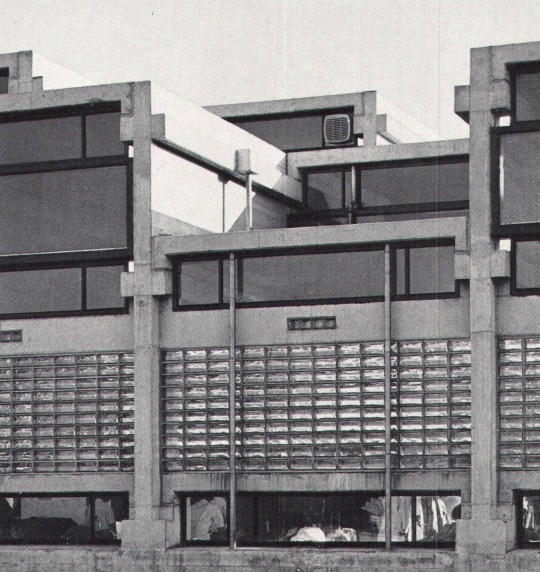
Textile Workshop “Linmij” (1962-64) in Amsterdam, the Netherlands, by Herman Hertzberger
#1960s#industrial architecture#concrete#brutalism#brutalist#architecture#netherlands#architektur#amsterdam#herman hertzberger
205 notes
·
View notes
Text
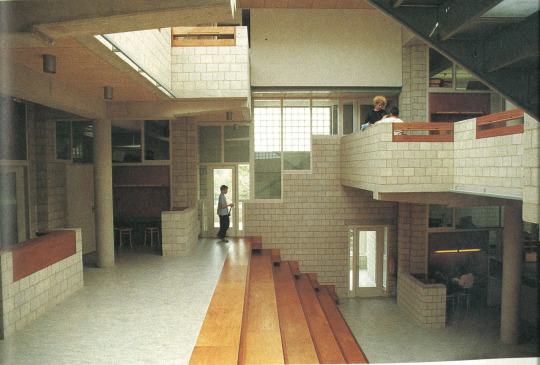
Willemspark Montessori school designed by Herman Hertzberger, 1984. From L'Architecture d'Aujourd'hui.
Scan
613 notes
·
View notes
Text

Montessori School, Delft, by Herman Hertzberger, 1960-66
0 notes
Text

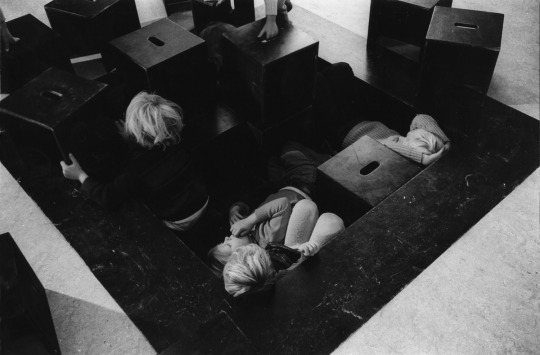
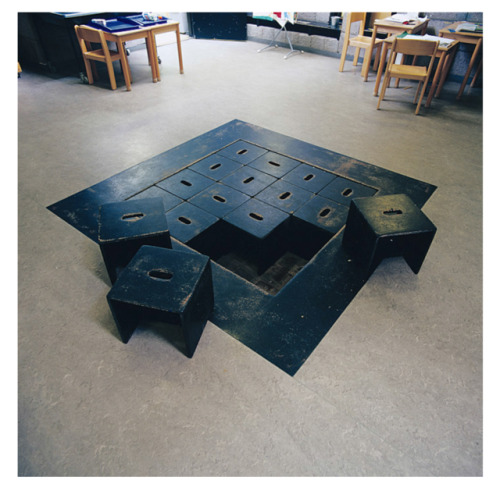
Herman Hertzberger - Delft Montessori School, 1960.
Inspired by Montessori education theory which regards independent and creative play as a central part of learning, so the classrooms were designed specifically to encourage play.
"Rooms are child sized with activities set up that allow freedom of movement and choice."
"..respecting the uniqueness of every child, their freedom to choose, to move, to correct their own mistakes, and to work at their own pace”
I like that the function/theory behind this furniture was most likely the only priority and any aesthetics were probably just arbitrary, (I assume that because of its utilitarian build and colour choice) but at the same time I find it aesthetically attractive purely because of how fun it looks to be a kid playing with it, its modular capability and uniform/repeating components.
It offers me direction to conceptualise beyond aesthetics when designing furniture. I would also love to get a design brief that demands for furniture to serve a function based in progressive theory.
1 note
·
View note
Text
APUNTES CLASE 10/04
GRUPO 1
Los profesores animan a aumentar el público al que se ofrecen los servicios de la residencia y aplauden el nivel de precisión en las representaciones tanto de la hacienda como del proyecto y de la organización de los paneles.
Referencias:
Residencia de ancianos de Herman Hertzberger
Casa en Cowes, Isla de Mann, James Stirling
House at Martha’s Vineyard
GRUPO 14
La organización de los paneles se asemeja a las “páginas de un libro”. Es necesario contextualizar los planos, añadiendo olivos o rodeándolos del entorno. Hay que hacer una lectura territorial: hacer partícipes de la arquitectura a los trabajadores de la hacienda. Pensar en la hacienda como un todo junto con el territorio, en vez de en fragmentos.
Referencias:
Casa Rolando, Guillermo Vazquez Consuegra
Casa Hubertus, Aldo Van Eyk
GRUPO 12
No termina de estar globalizado. La jardinería es un proyecto de territorio, tiene que ser una estructura solar, con una planificación de especies. Hay que imponerse antes las demandas de la hacienda. El camino muy rocambolesco y el plano amarillo se ve irreal no hay limites claros
GRUPO 16
La cromaticidad: en el voladizo las flores pueden ser diferentes materiales: el campo de posibilidades de los materiales nos abre un campo muy amplio de acción, donde se pueden utilizar diferentes revestimientos. Ofrecer a partir de la arquitectura nuevos atractivos para atraer a personas más jóvenes. Las naves del fondo y las habitaciones podrían formar parte de la nave central.
0 notes