#historic home
Text

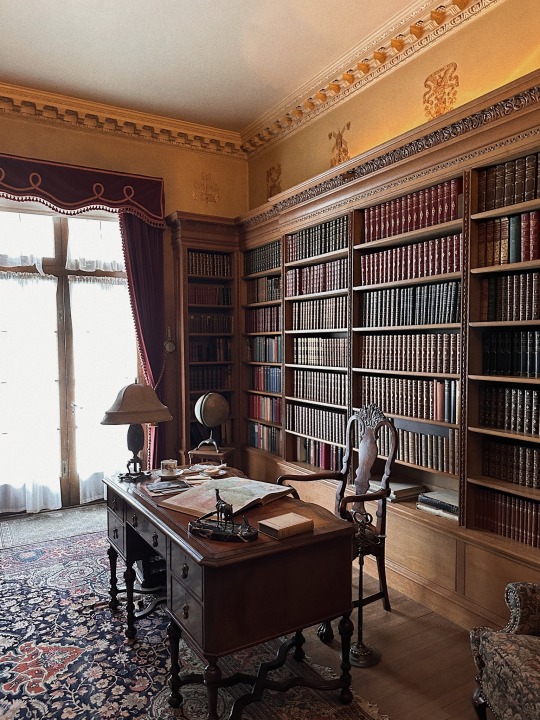

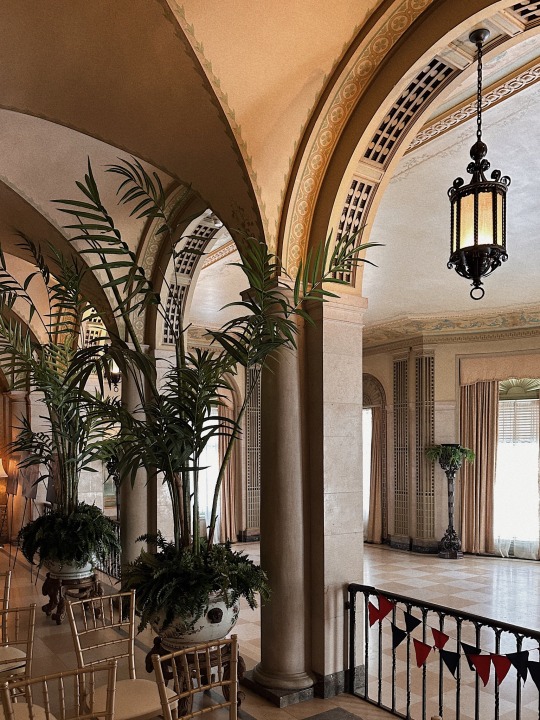
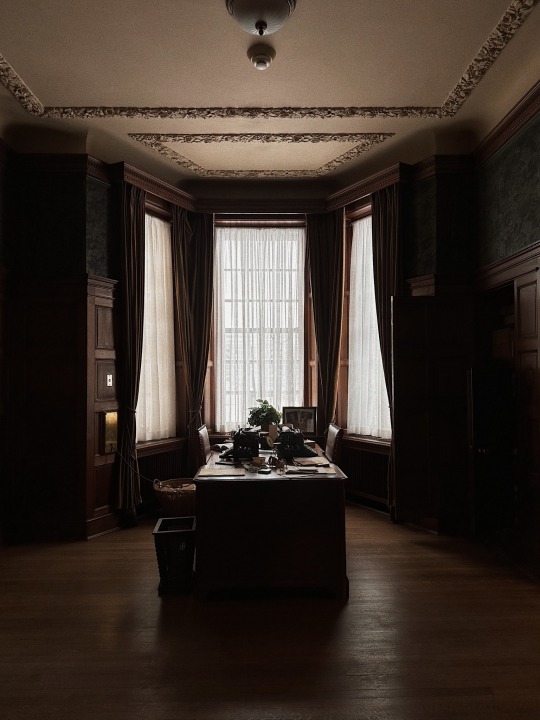


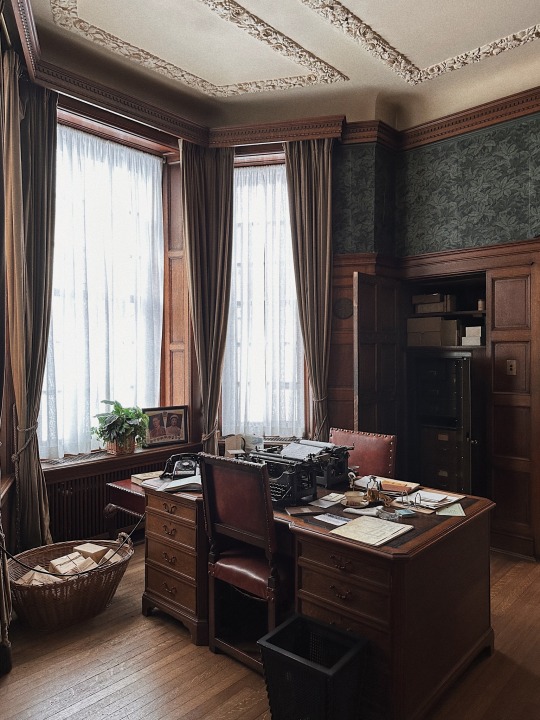
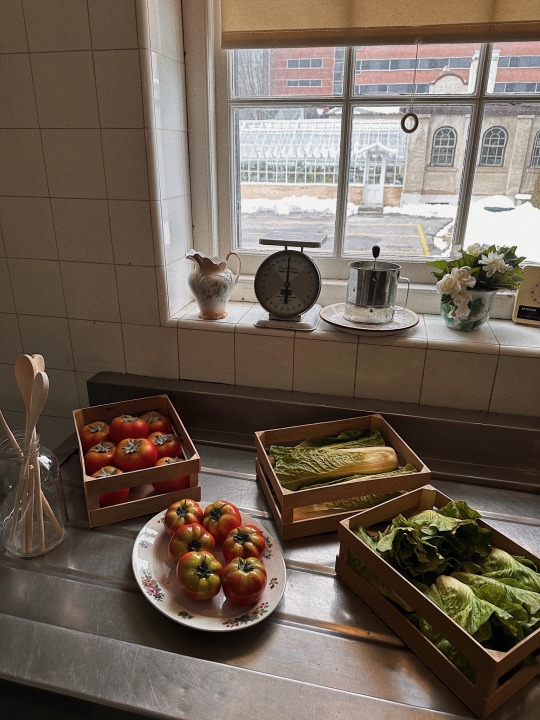

Interiors (Parkwood Estate, Oshawa)
#travelblr#wanderlust#interiors#maximalism#historic home#historic interiors#vsco#vscocam#iphonography#toronto#vscotoronto#canada#vintage#dark academia#bookblr#history
1K notes
·
View notes
Photo


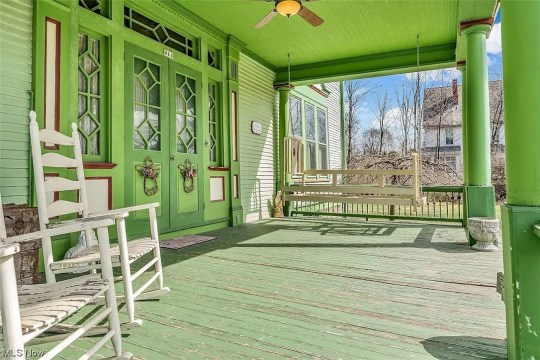
What a wonderful 1895 home in Salem, Ohio. It has 4bd. 3ba. and $349K.


Check out this entrance hall. Isn’t it amazing? The wood is gorgeous- 2 sets of double pocket doors.
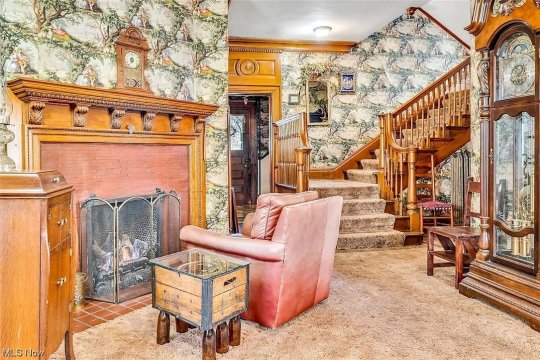
Whoever’s chair this is in front of the fireplace has the right idea.

You can’t see it that well in this photo, but the cracks in the plaster wall are visible thru the wallpaper.
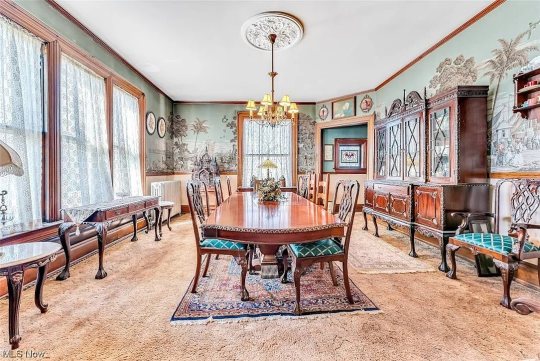
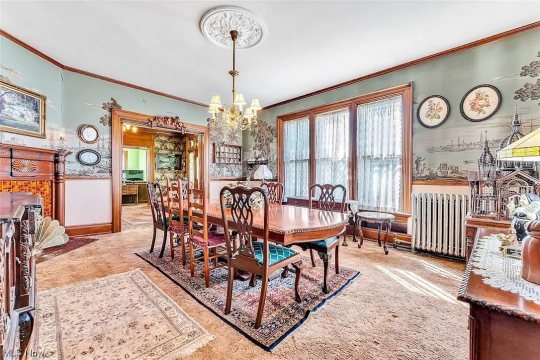
What a lovely dining room. Love the wallpaper and fireplace.
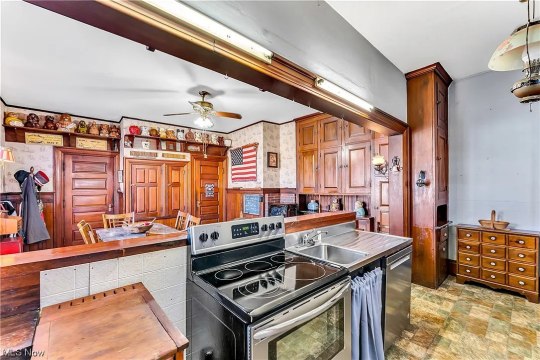
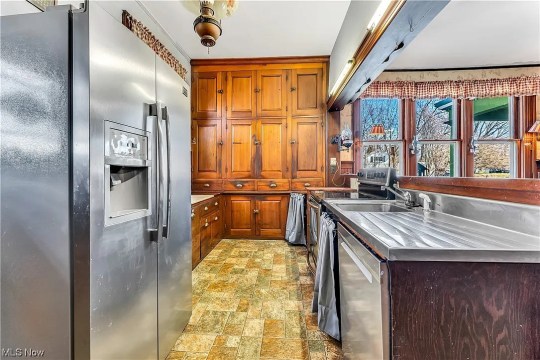
The kitchen is minimally reno’d. Those cabinets have to be original. Love it.
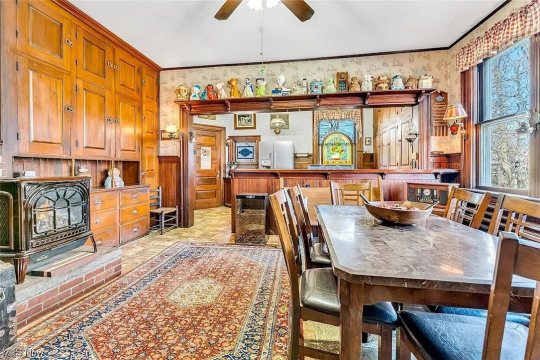
Isn’t this amazing? Look at those cabinets.
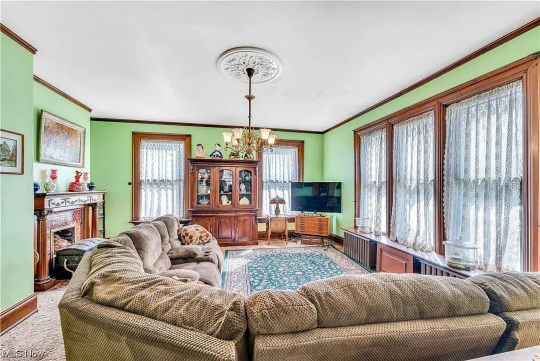
Nice big family room with a beautiful fireplace.
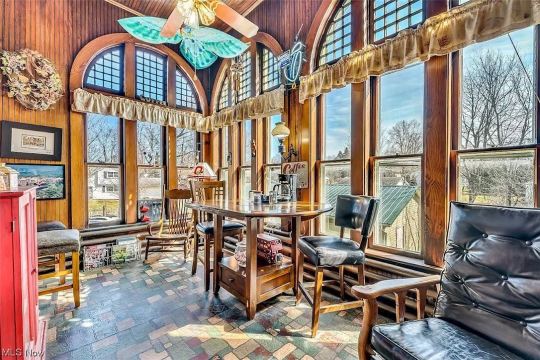
The sunporch is stunning. Notice how old the floors are.
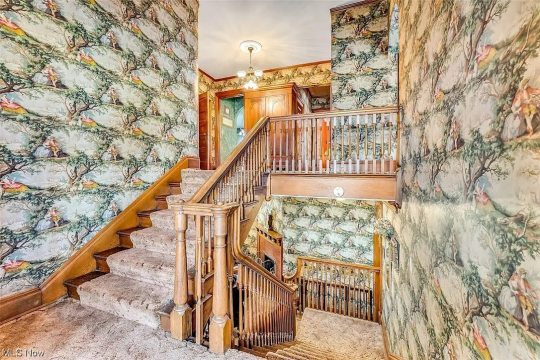
Going up the stairs- very nice. I would have to lose the carpet, though.
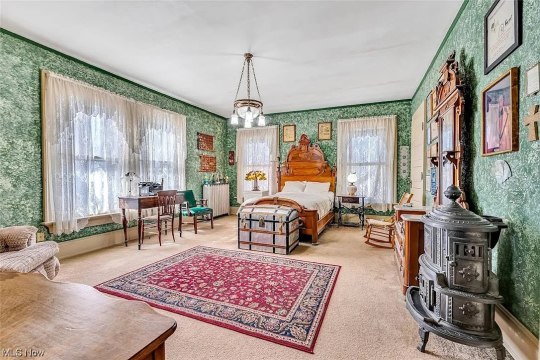

What a huge main bd. and look at the beautiful French wood stove.

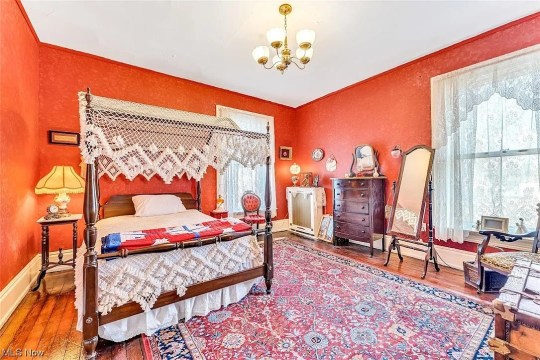
The bds. in this house are all very large. Love the fireplace in the blue room.
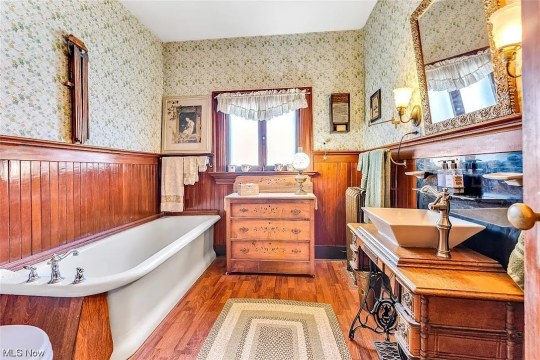
What a great vintage bath. Even the bathrooms are large.
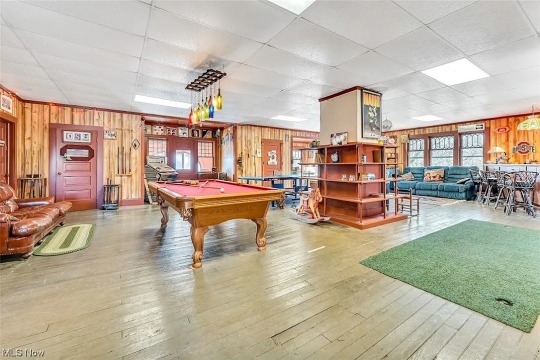

Look at this- a huge rec. room. This home is amazing. I wonder what’s under that suspended ceiling, though.

It even has a bar- there could be some great parties in here.


Isn’t this cute? A real place to party.
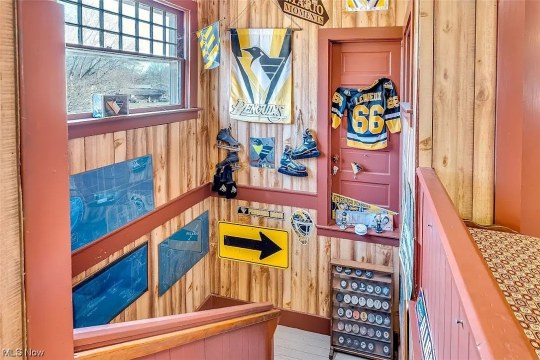
Stairs that come up from the rec. room- just watch that door, the first step is a long way down.

Cheery playroom.

This looks like a home office. I think that this is what they’re referring to when they say that there’s a coachman’s room.

Long driveway to the property.
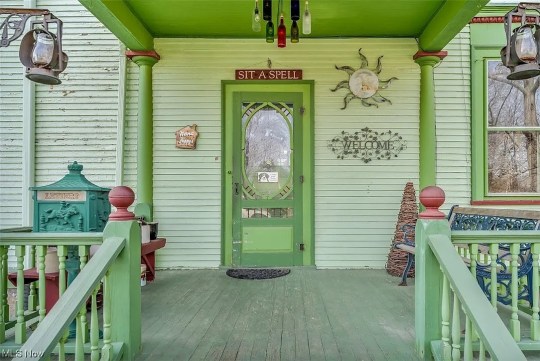
A smaller back porch.
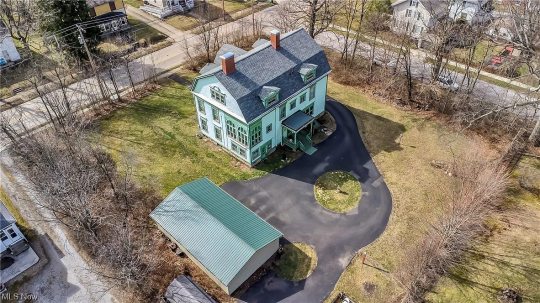
There’s a circular driveway, and a 2 car garage on .68 acre of land. What a charming home.
https://www.zillow.com/homedetails/914-Franklin-Ave-Salem-OH-44460/33270581_zpid/
1K notes
·
View notes
Text
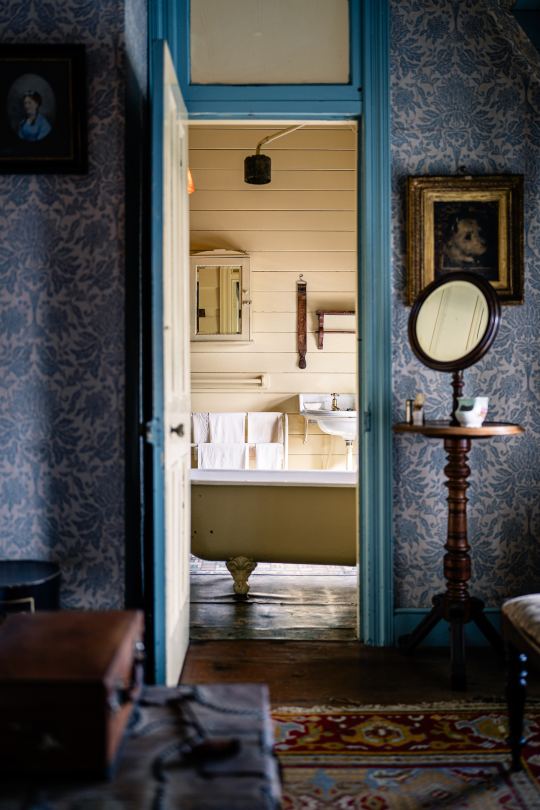
@ henry_han
#curators on tumblr#interiors#interior design#house#home#home design#bath#bathroom#vintage#vintage aesthetic#historic home#li_homedesign#wallpaper
235 notes
·
View notes
Text
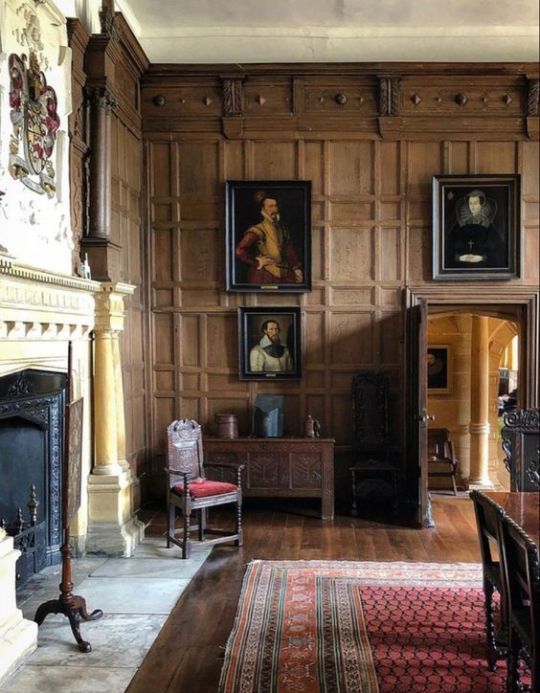
108 notes
·
View notes
Photo
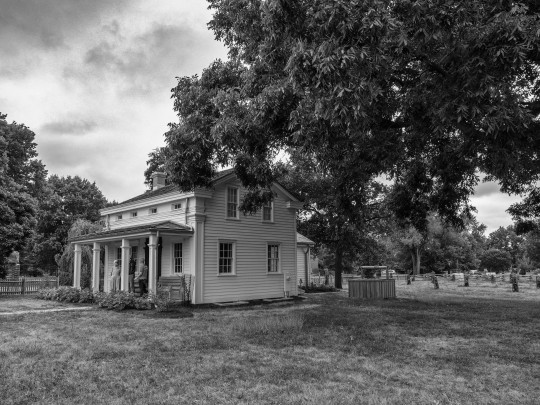
Nauvoo, Illinois
photo: David Castenson
154 notes
·
View notes
Text
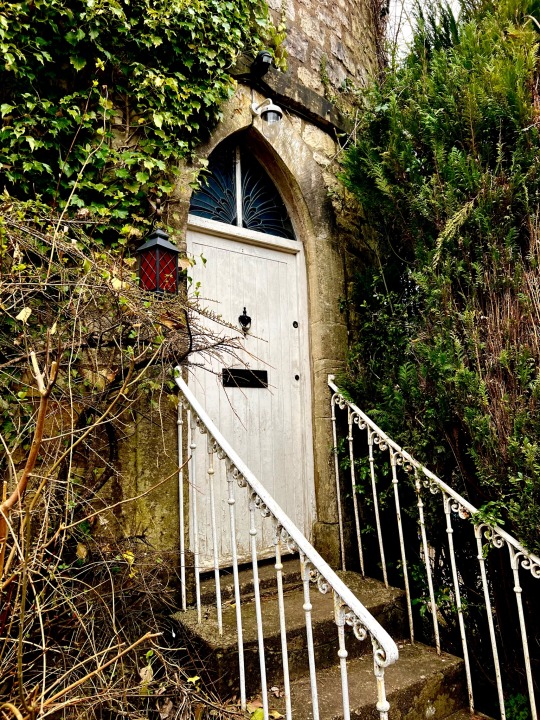
A Roundhouse in Stroud, Gloucestershire
#fairytalecore#fairycore#history#historic house#historic home#cottagecore#goblincore#goblin aesthetic#cottage witch#aesthetic#nature aesthetic#photography#cottageblr#countryside#rural gothic#cosycore#mosscore#english countryside#gloucestershire#england#country home#architecture
117 notes
·
View notes
Text
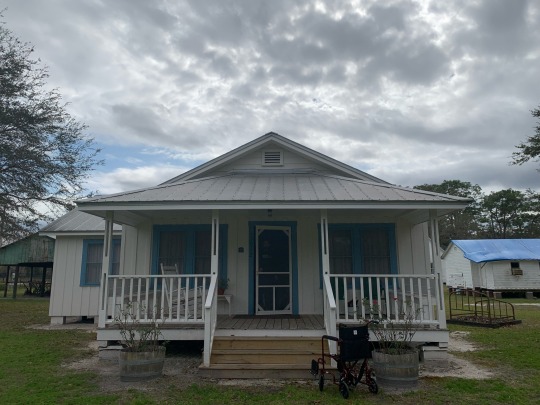

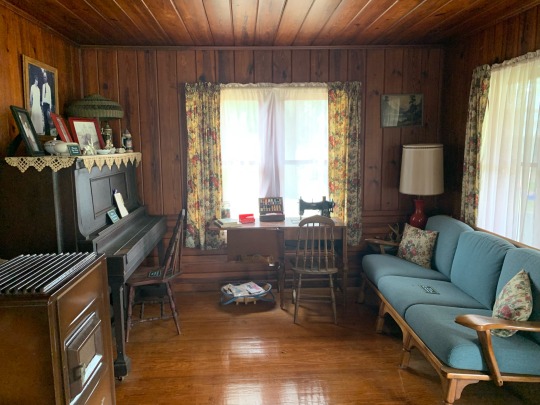
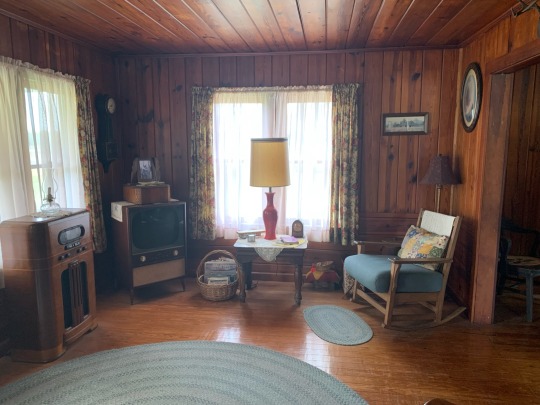
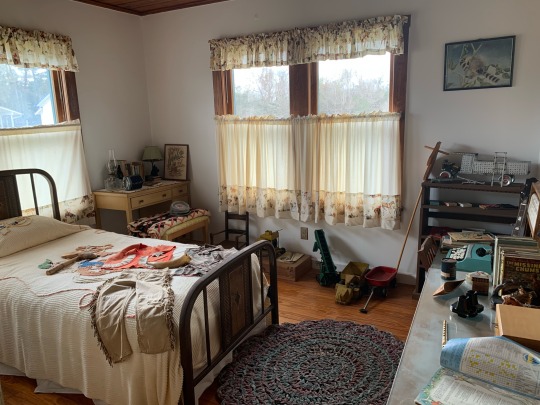


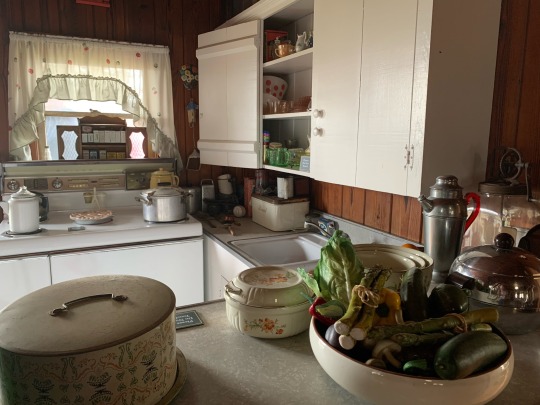
visited some historic homes in christmas, florida
#mint.png#florida#old home#historic home#vintage#historic town#fort christmas#grandmacore#cottagecore
26 notes
·
View notes
Text
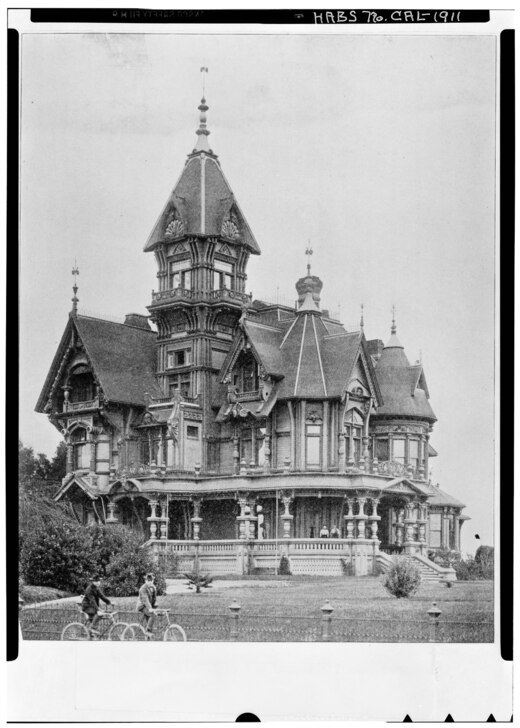
The Carson Mansion, Eureka, CA in 1902
#queen anne victorian#victorian architecture#historic landmark#historic#historic home#1902#vintage photography#black and white photography#historic California
22 notes
·
View notes
Text

“When an early autumn walks the land and chills the breeze and touches with her hand the summer trees….’ That’s poetry. And ‘Like painted kites the days and nights went flying by. The world was new beneath a blue umbrella sky.”
― John Berendt, Midnight in the Garden of Good and Evil
Photo: Savannah, Georgia
#savannah#southern gothic#spooky#fall#autumn#the south#georgia#ga#the peach state#lowcountry#historic usa#deep south#us history#historic home#spanish moss#midnight in the garden of good and evil#literature quotes#lit quotes#book quotes#travel#tourism#adventure#explore#southern usa
25 notes
·
View notes
Text
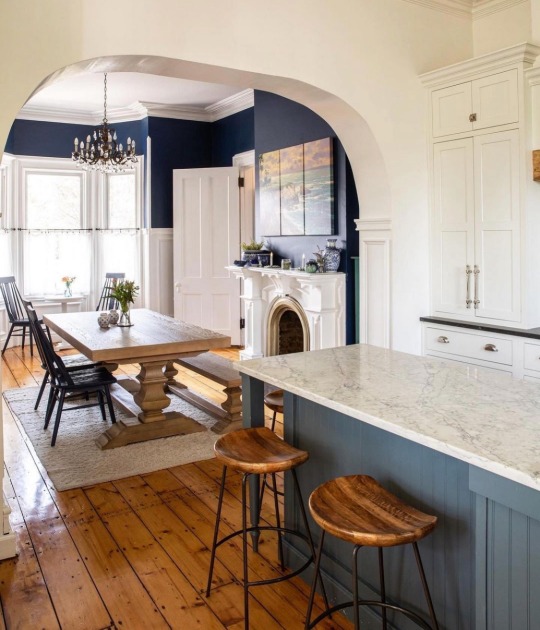
📸: thisoldhudson | IG
#home & lifestyle#cozy aesthetic#kitchen#plank flooring#interiors#home decor#interior design#vintage#historic home
25 notes
·
View notes
Text
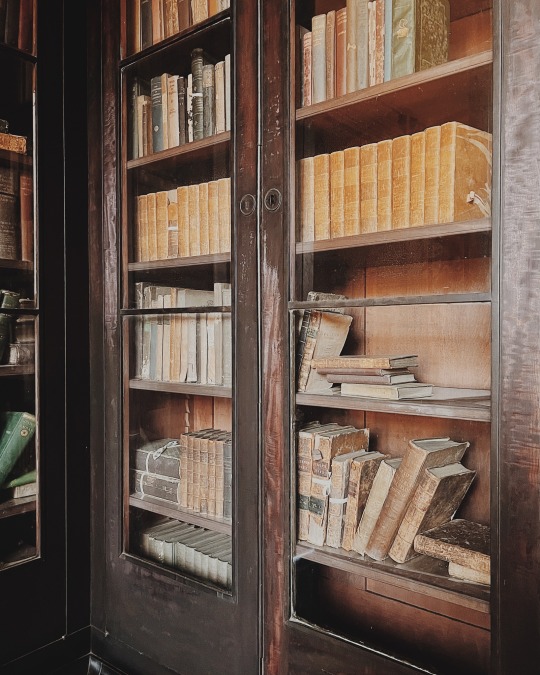
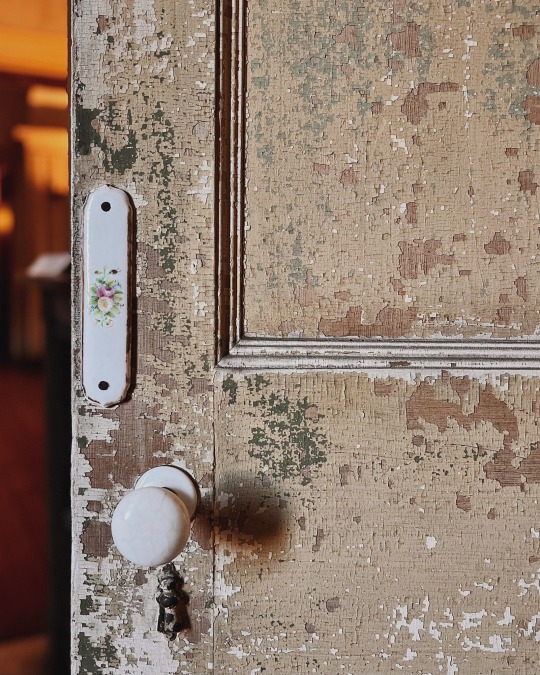
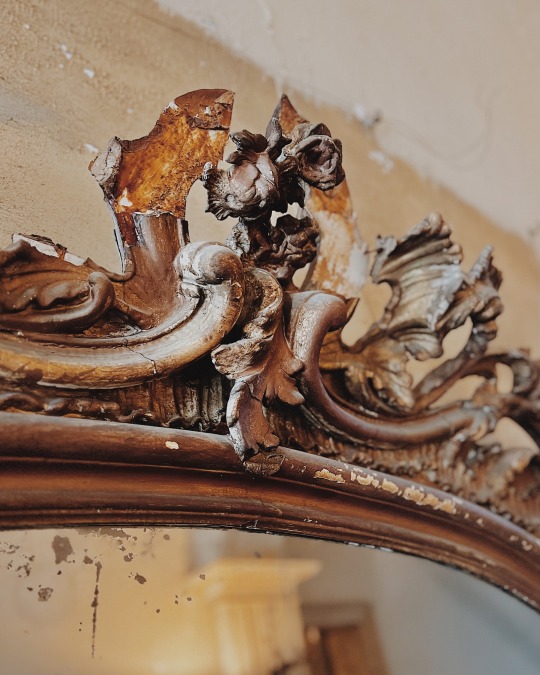

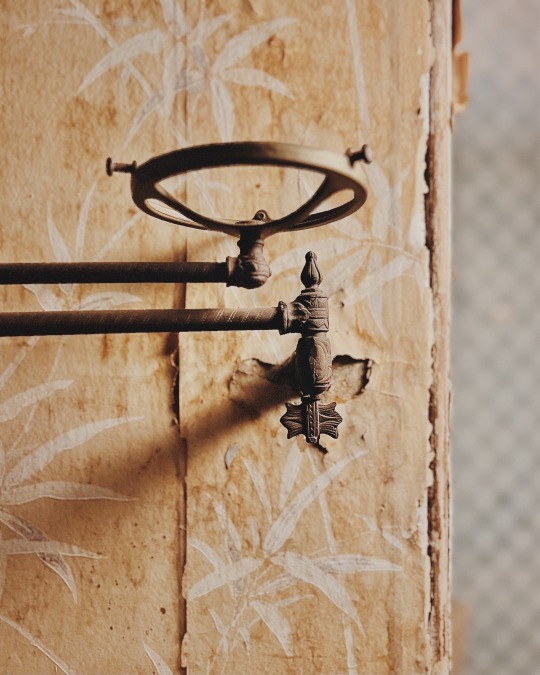

details, the Aiken-Rhett house // Charleston, South Carolina xx
#my photos#charleston#south carolina#aiken-rhett house#southern gothic#historic preservation#historic home#deep south#19th century#1800s#interior#decay#urban exploration#urbex#american gothic#dark academia#dark academia aesthetic#old books#old house#haunted house#mine#travel#gothic academia#queue
48 notes
·
View notes
Text

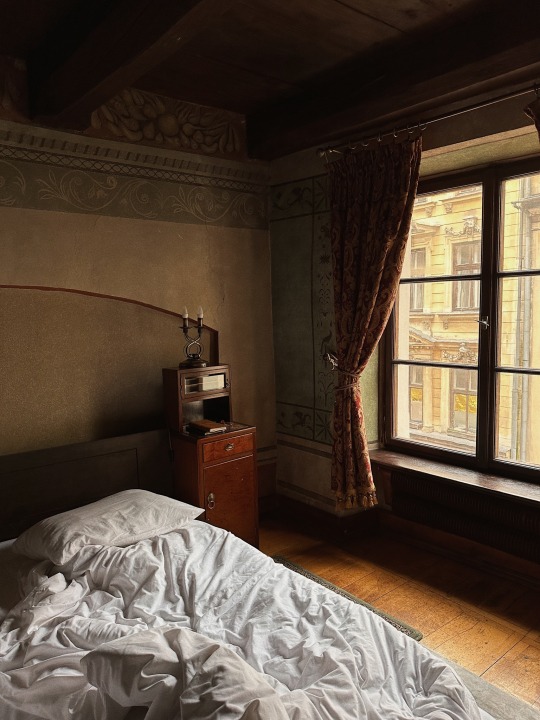


A doctor to a Polish King once lived here, it’s an Airbnb now
#vsco#architektura#architecture#interioraddict#historic home#vscocam#iphonography#krakow#Poland#polish#travelblr#wanderlust#wander#interiorinspiration#interior design
1K notes
·
View notes
Photo

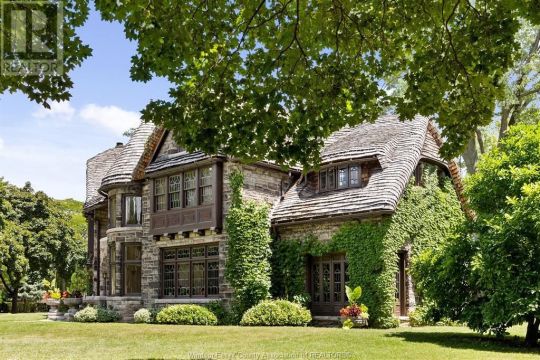
Gorgeous 1928 mansion in Windsor, Ontario, Canada just sold for $2,603,690 approx USD. Wood lovers will appreciate this home.
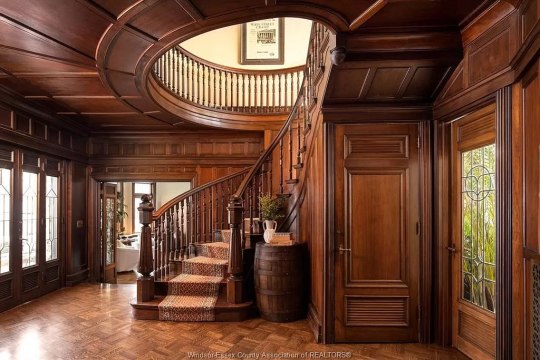
Isn’t this magnificent? Look at that rounded opening. What an interesting architectural feature.

Lovely arched doorway.
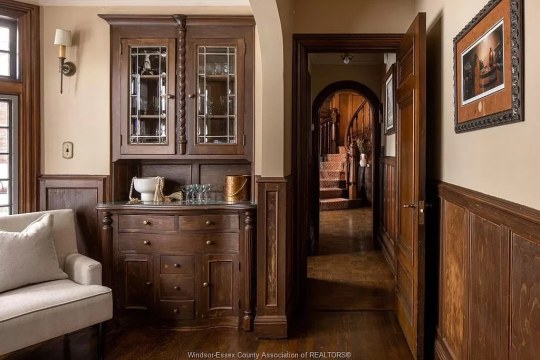
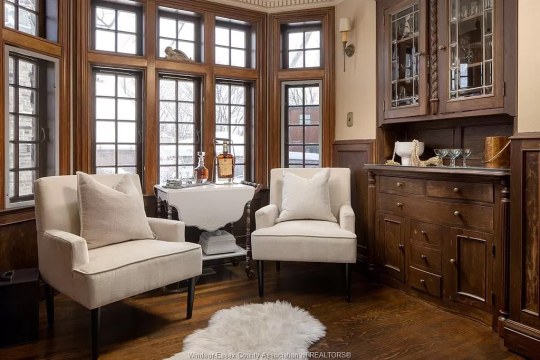
Cozy little sitting room with a built-in cabinet is off the kitchen.

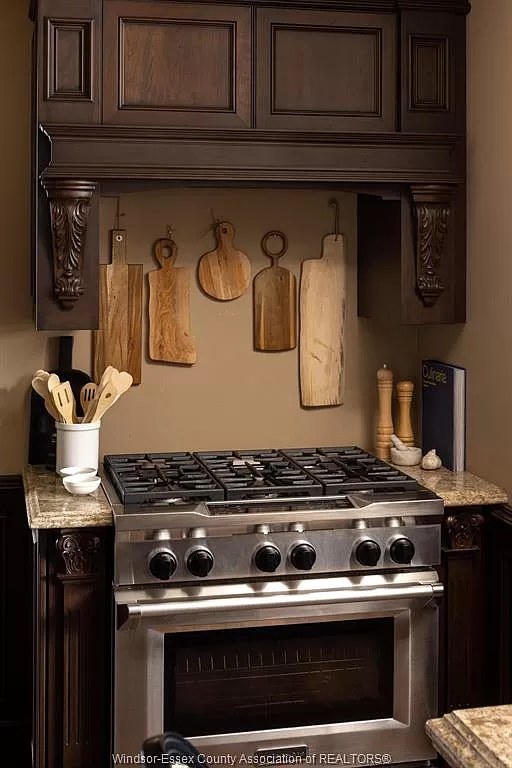
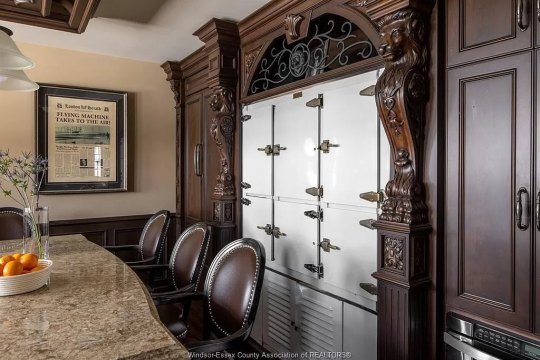
This is stunning. That’s how you renovate an historic kitchen.
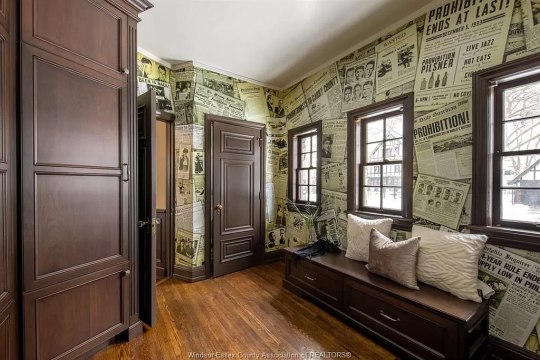
Beautiful connecting room- love the wallpaper.
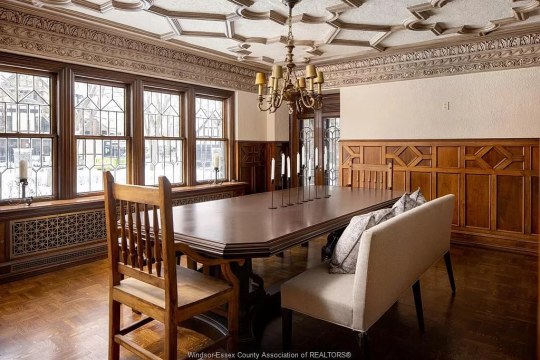
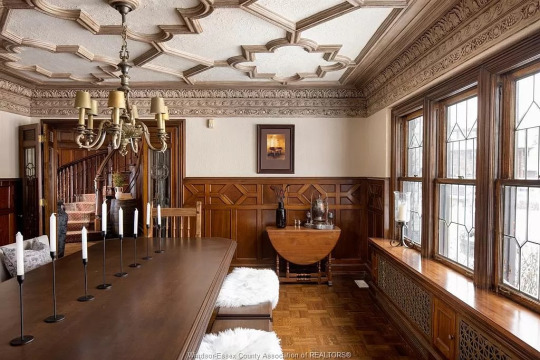
The dining room brings you full circle back to the entrance hall. That ceiling! And look at the wainscoting.
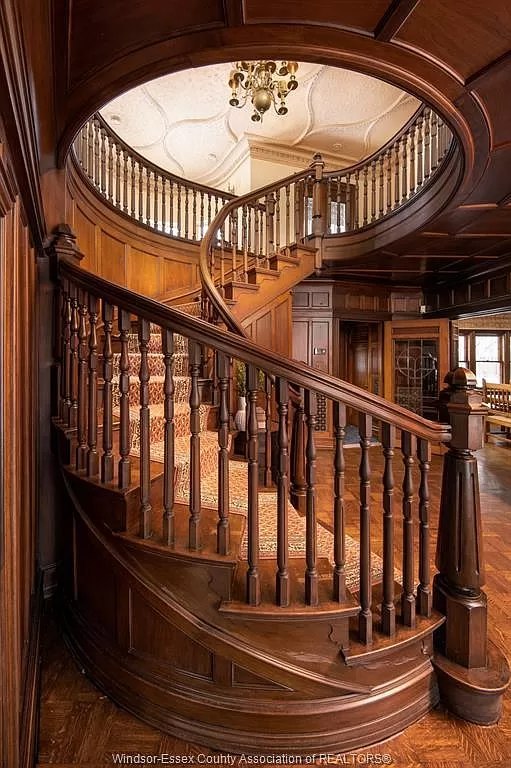
Now, this is a spiral staircase.
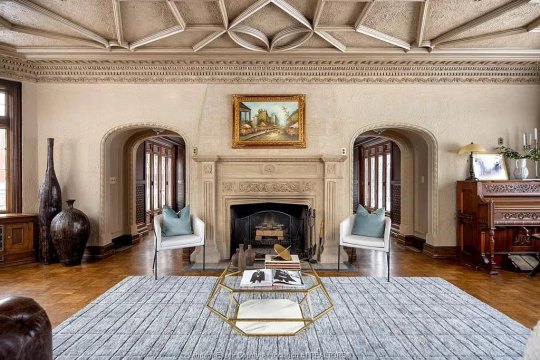

What a fabulous sitting room- the ceiling and that fireplace!
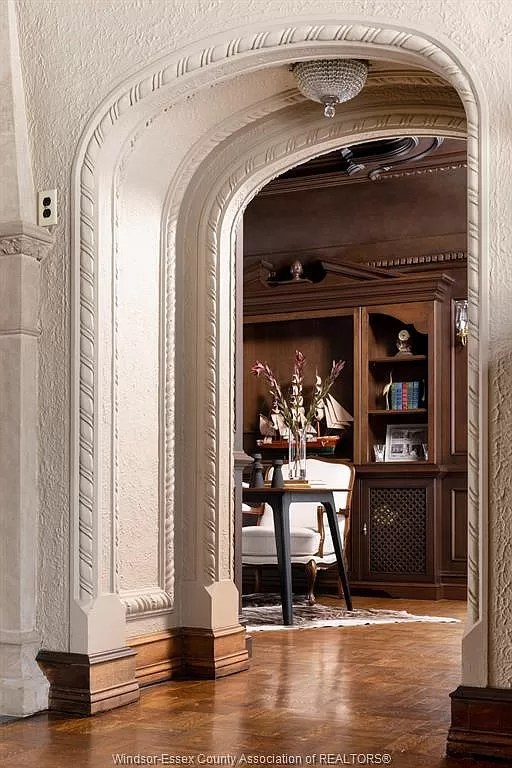
The architectural features are amazing.
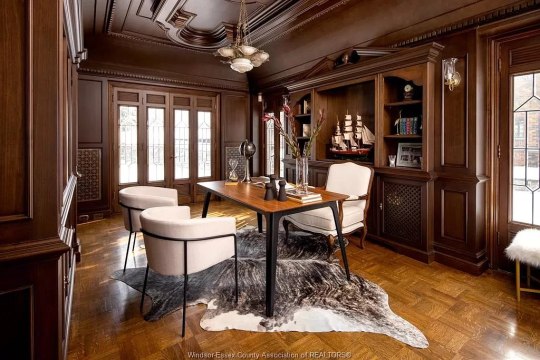
Looks like the former owner saw clients in this beautiful home office.
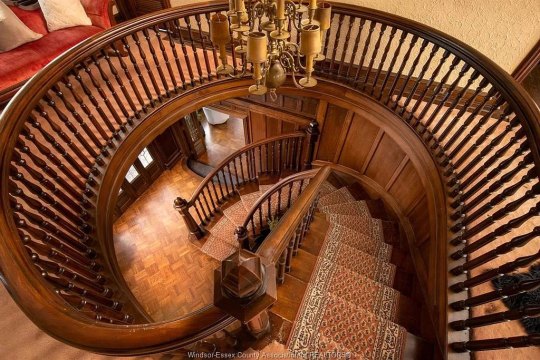
The focal point of the home.

Beautiful, large area. Decorate it, or just leave it open.
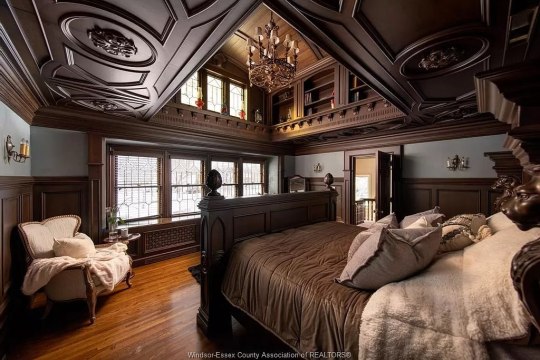
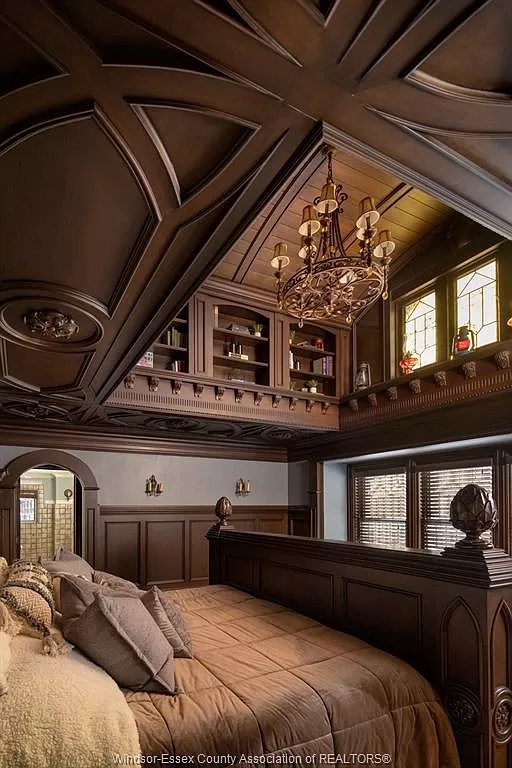
The main bdm is simply magnificent. Look at the bookshelves in the ceiling. I’ve never seen anything like that.
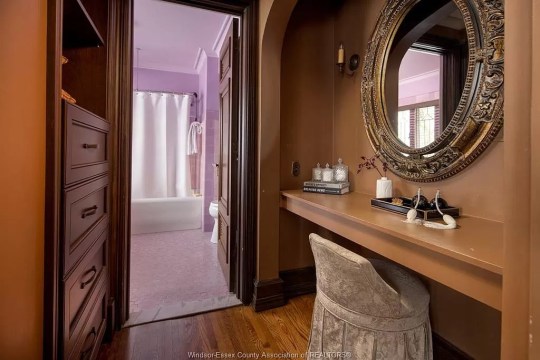
Check out this little vanity table and built-in chest.

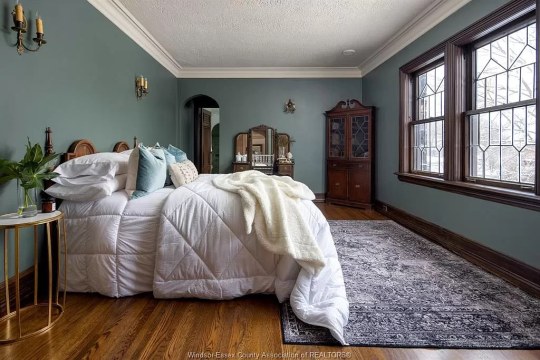
The secondary bdms are a generous size.
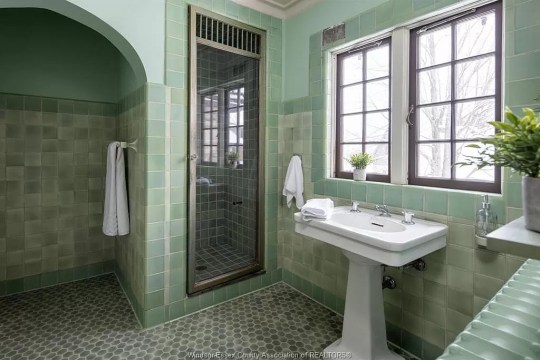
Love this vintage bath. So Art Deco.
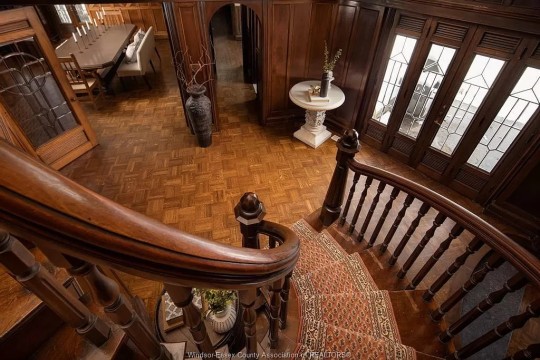
What a glorious home.
for the love of old houses
3K notes
·
View notes
Text
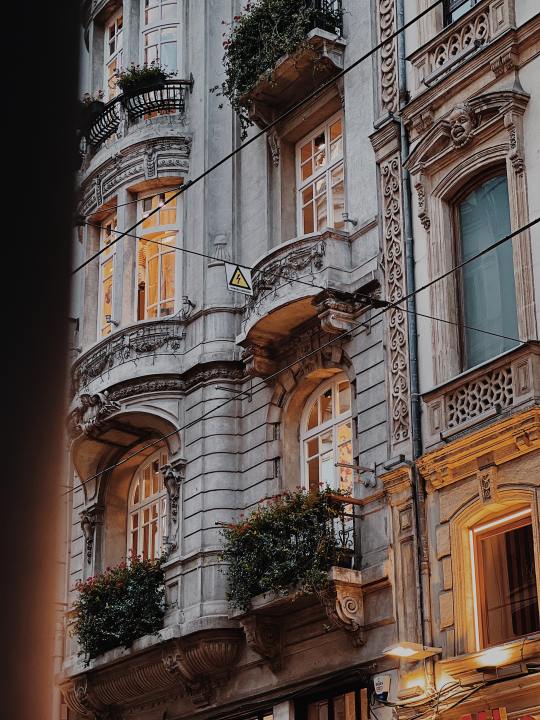
@ iam hogir
See more like this.
#historic architecture#architecture#facade#old building#old buildings#historic building#heritage#historic home#window#windows#planter box#flower#flowers#streetscape
2K notes
·
View notes
Photo
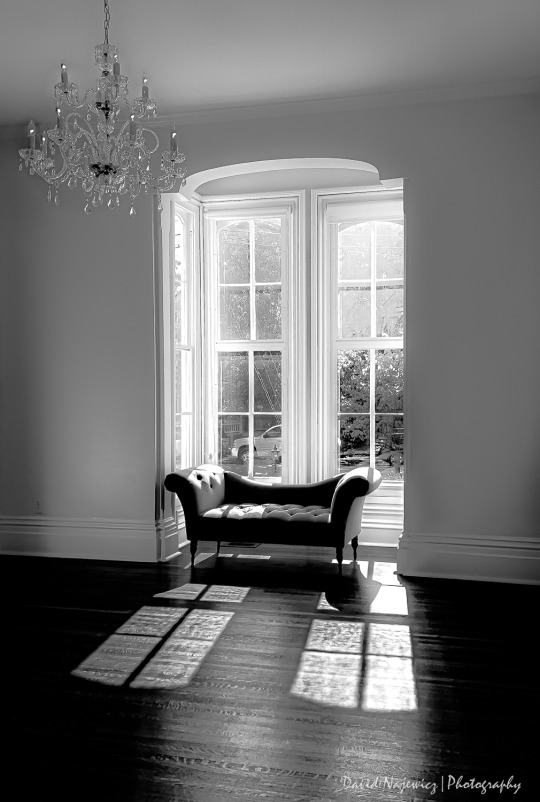
Late afternoon - Raleigh, NC - Inside the Merrimon-Wynne House, built in 1876.
#raleigh#northcarolina#historic home#B&W Photography#b&w#original photography#photographers on tumblr#moody B&W#luxlit#lensblr
60 notes
·
View notes
Text
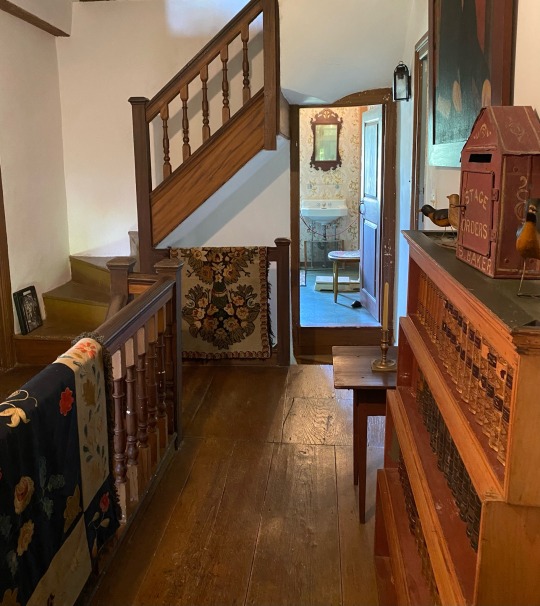
Cogswell’s Grant, Essex Massachusetts
25 notes
·
View notes