#historical homes
Text
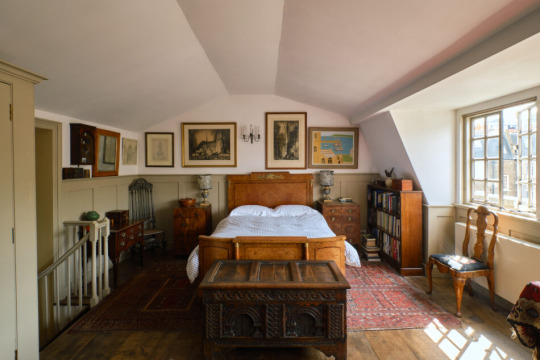
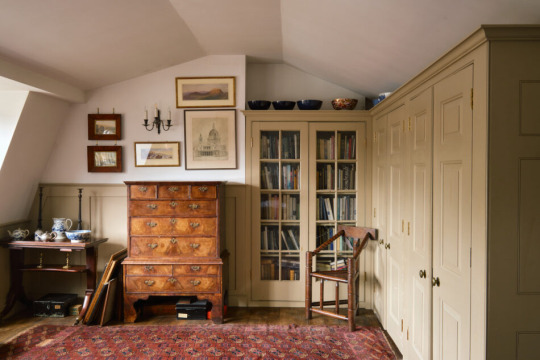
Terretts Place
#Terretts Place#interior design#interior#bedroom#vintage#interiors#maximalist#maximalist aesthetic#maximalism#georgian home#georgian#georgian interior#historical homes
13K notes
·
View notes
Text
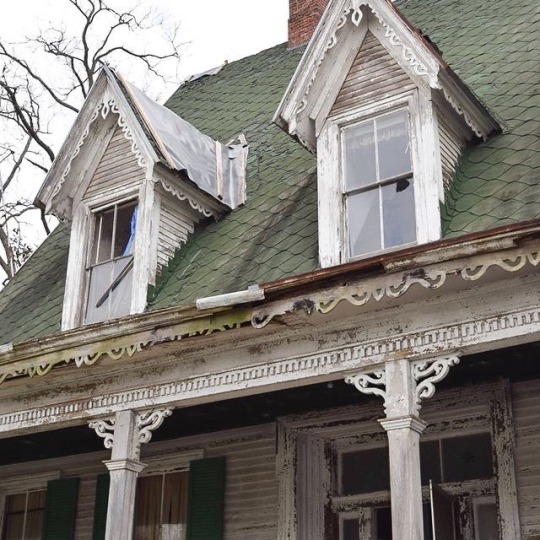
3K notes
·
View notes
Text

© Seph Lawless
#urbex#victorian house#seph lawless#hauntingly beautiful#abandoned house#lost places#forgotten places#usa#historical homes#gloomy#ghostly#creepy#dark photography#ademater personal selection blog
188 notes
·
View notes
Text

Old world style with modern elegance.
#wall murals#old world style#landscape aesthetic#landscape art#kitchen island#kitchen ideas#kitchen interior design#kitchen inspiration#chrome#modern decor#modern design#april#spring#toya's tales#style#toyastales#toyas tales#home decor#art#purple#classic art#classical art#classical architecture#classic#elegance#interior design#romanticism#historic architecture#architecture#historical homes
62 notes
·
View notes
Text
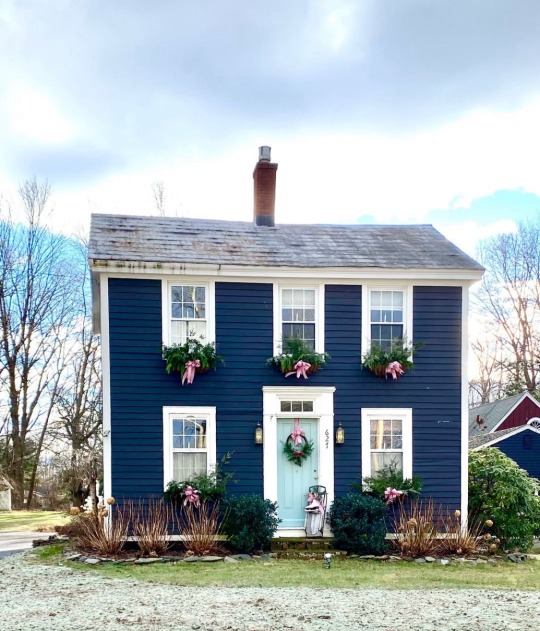
This home is adorable in every season ❄️ 📸: thefrontdoorproject
61 notes
·
View notes
Text
How did a kitchen sink work before running water? Here's a demonstration from a masia (traditional farmhouse from Catalonia). You had to manually fill the sink, that would slowly let the water out. To make it easier, they were usually located near the water cistern.
Video shared by Marta Lloret "La caçadora de masies" (Instagram, Twitter), expert in Catalonia's masies.
#història#catalunya#arqueologia#masia#farmhouse#history#archaeology#archeology#europe#travel#catalonia#early modern#medieval#historical homes#history tag#anthropology#ethnography
122 notes
·
View notes
Text
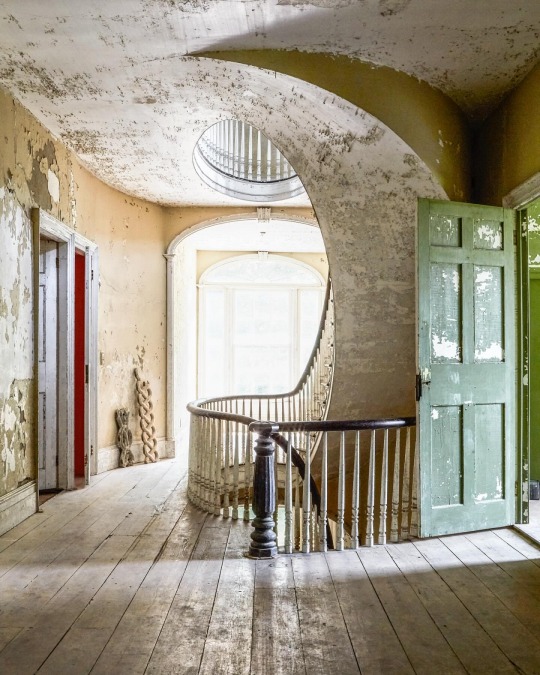
Old-World Romance: The Dr. Oliver Bronson House was constructed as a three-story Federal-style home
sidenote: more pics coming from here
//thisoldhudson@IG
46 notes
·
View notes
Photo
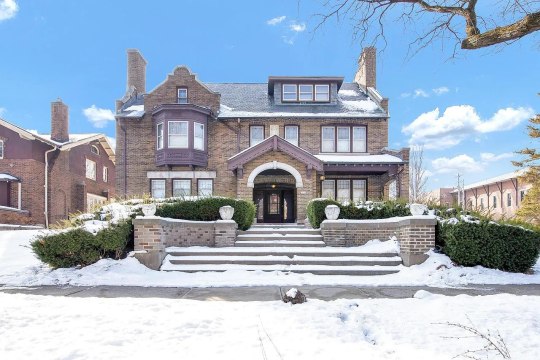

Here’s another large historic home for less than I thought it would be- $399,999. It’s got 7bds., 2ba. & 2 1/2ba. built 1916 in Milwaukee, Wisconsin.
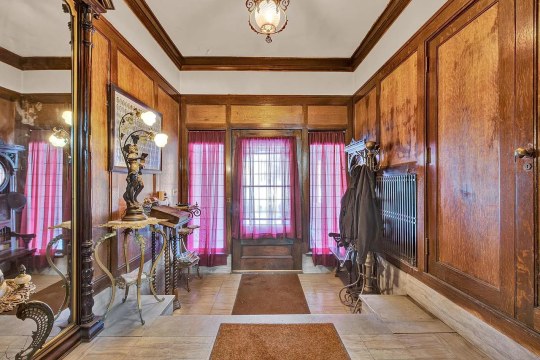
The entrance hall has wood walls- look at the door in the wall on the right.

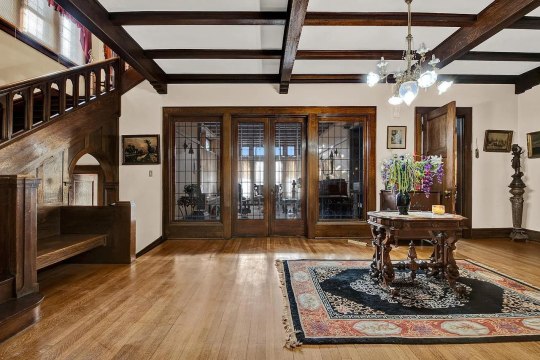
From the entrance hall, you enter the great hall. Look at the glass doors and walls.
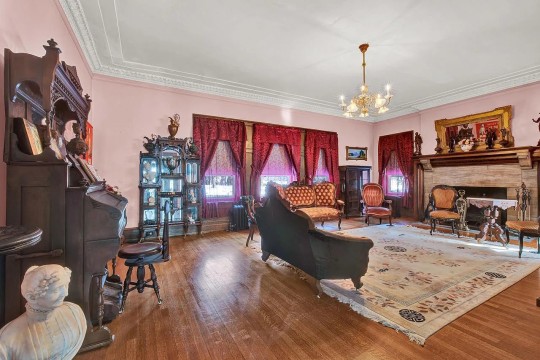
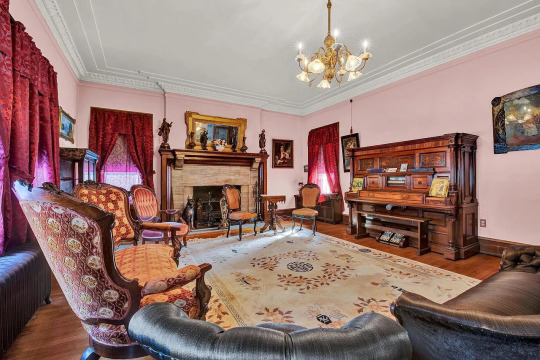
Very spacious rooms. This sitting room is very big with a large fireplace. Look at the heavy mantel.
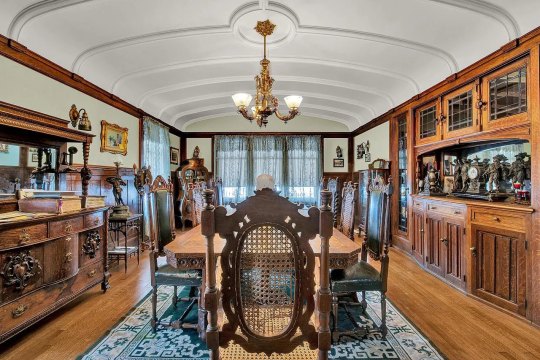

Isn’t the dining room amazing? Look at the huge built-in cabinet.
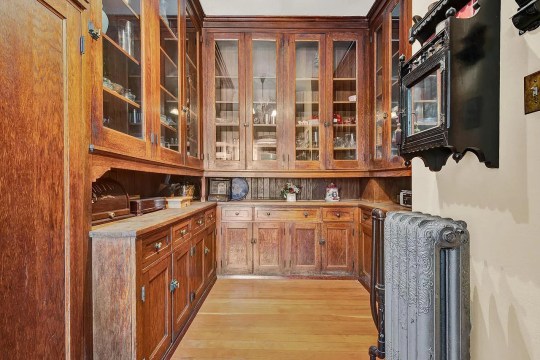
An original pantry. Fabulous.
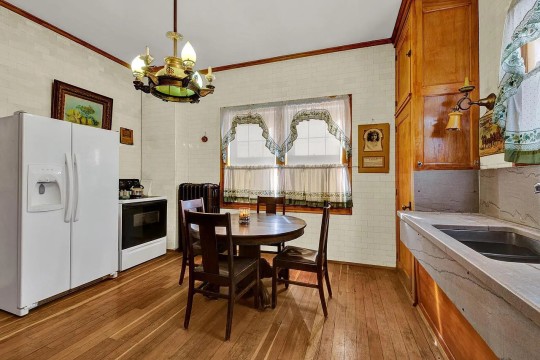
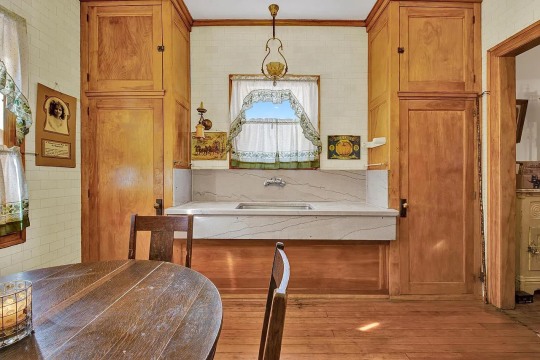
The kitchen was given an extremely simple update. I wonder why they didn’t put in a dishwasher.

This is nice- a big sunporch in the back of the house.
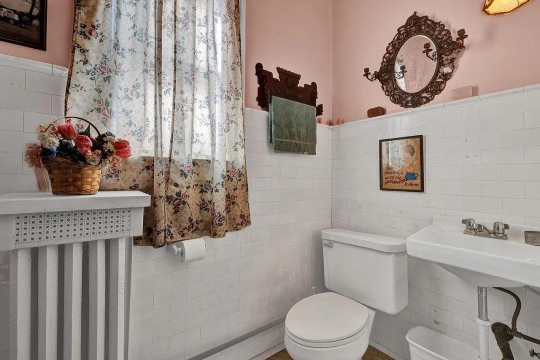
One of the half baths.
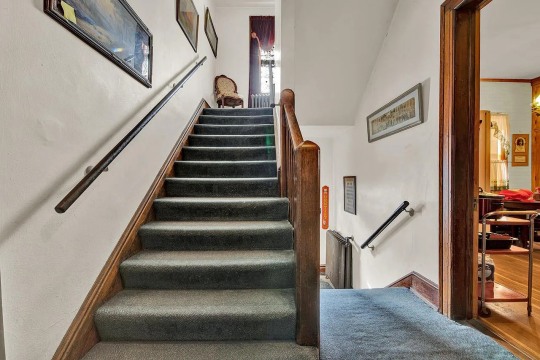

The doors are so beautiful.

The rooms are all so large. Look at the size of this family room.

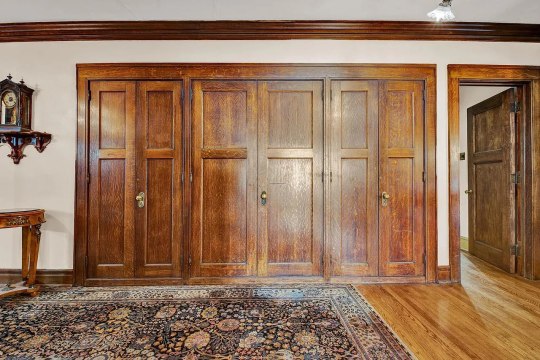
Large main bd. with a big closet.
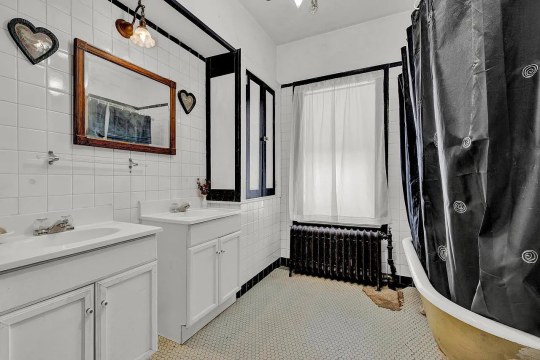
Full bath with a claw foot tub.
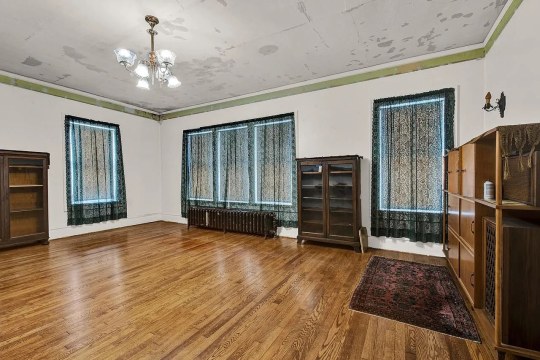
Another large bd.
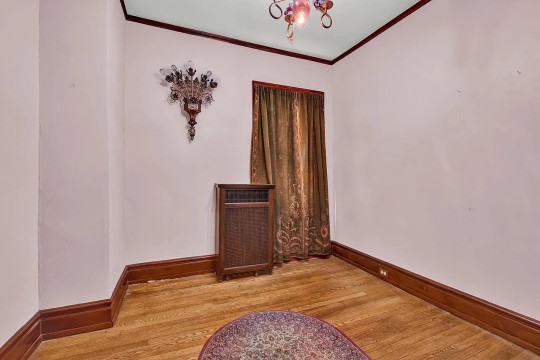
And, a smaller one.
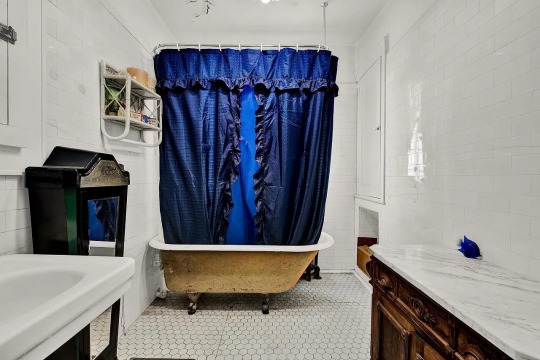
Like this more vintage bath.
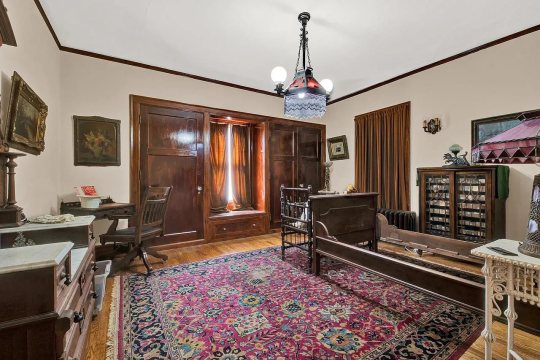
Beautiful bedroom.
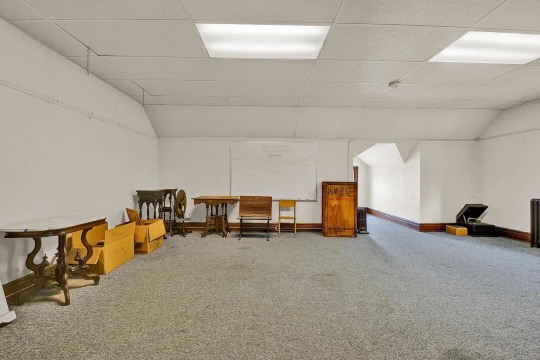
Spacious finished attic.

Look at this- there’s a fireplace in the basement.

The front of the house a nice porch.


And, you can also enter from around the block.

The home is on .58 acre.
https://www.coldwellbankerhomes.com/wi/milwaukee/3109-w-highland-blvd-3117/pid_52258601/
190 notes
·
View notes
Text
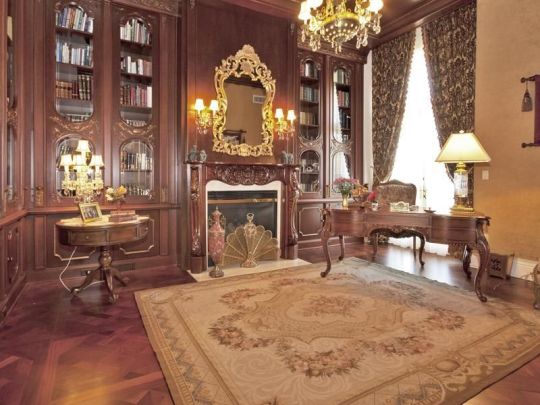
Victorian Home Interiors
80 notes
·
View notes
Text
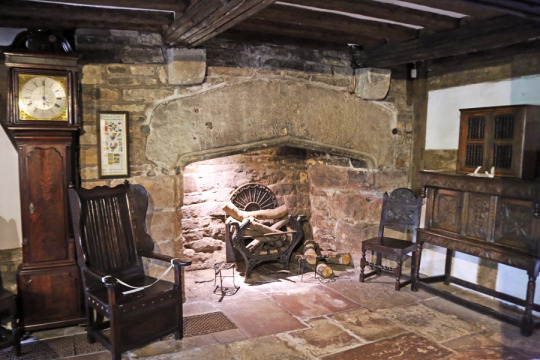

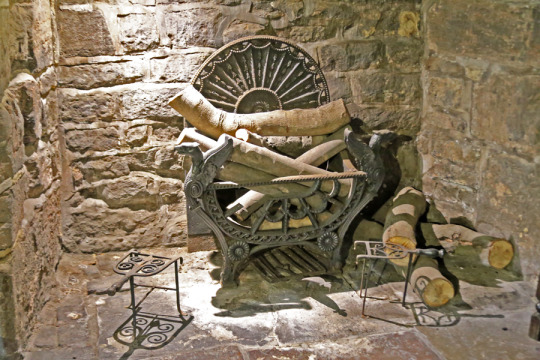
46 notes
·
View notes
Text
19th Century Thai Buildings
So Heng Tai Manor
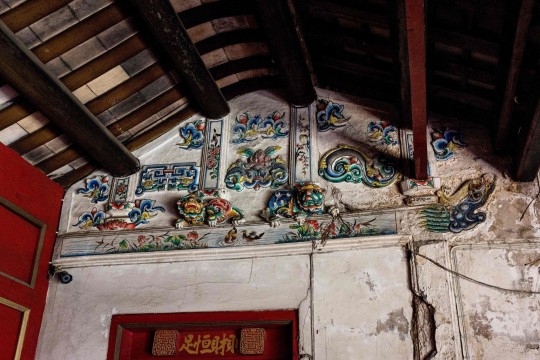


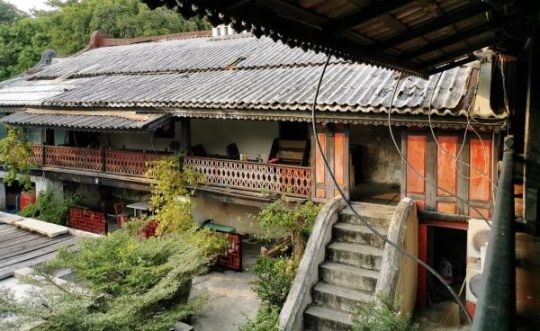
Mr Kukrit Pramoj House
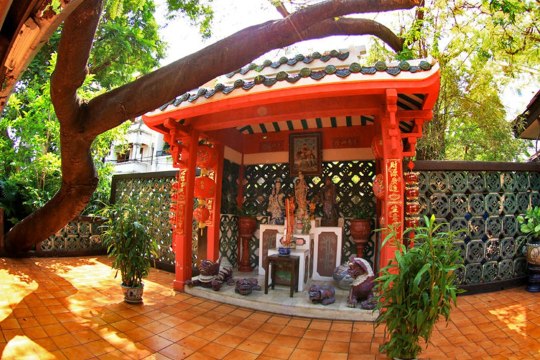

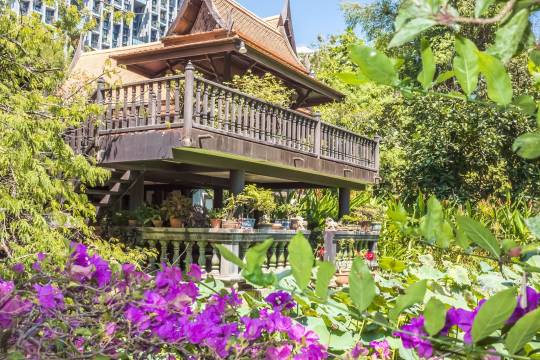

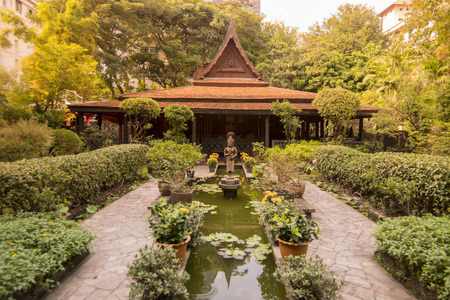
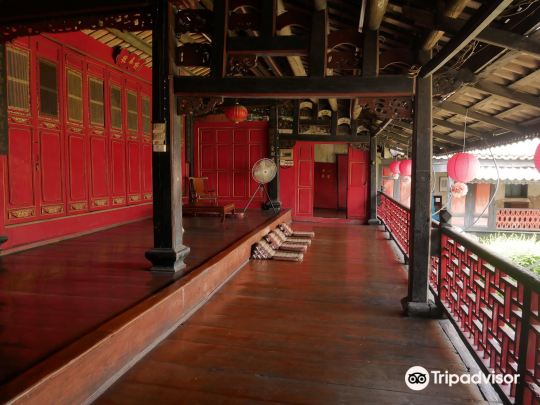
3 notes
·
View notes
Text
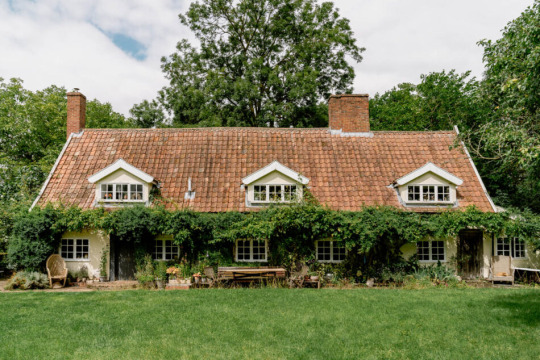

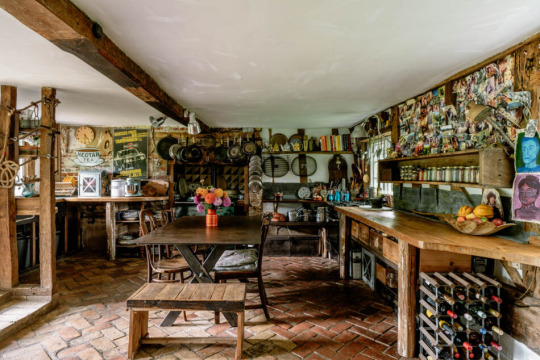
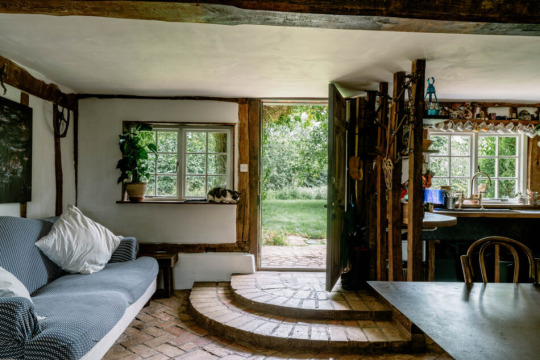

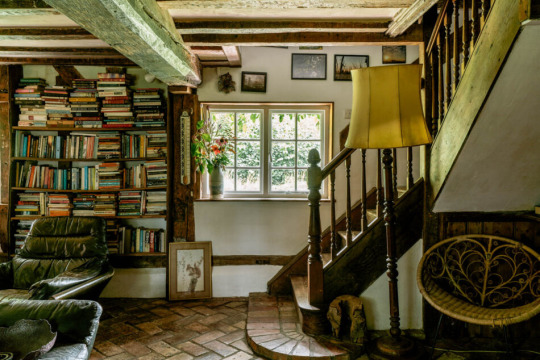
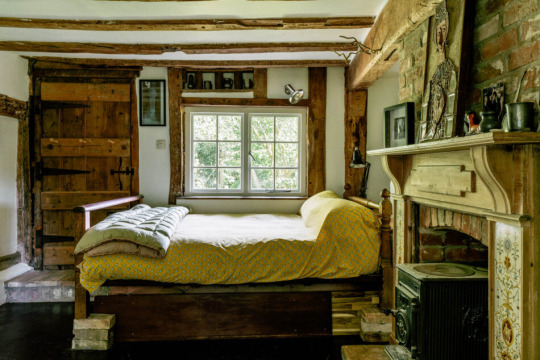
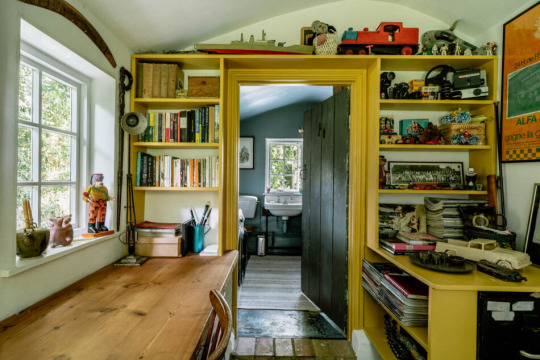

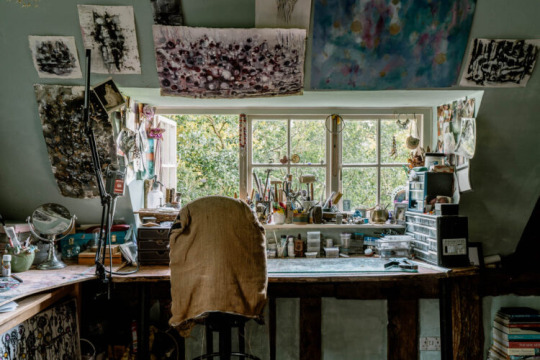
#Walnut Tree Farm#farmhouse#cottage#living room#cottage interior#interior design#maximalist interior design#interior#bedroom#dining room#kitchen#bathroom#architecture#study#creative#artist studio#historic architecture#historical homes#maximalist decor#maximalist design#maximalism#maximalist
454 notes
·
View notes
Text
How to Build a Queen Anne Victorian in The Sims 4 Like a Nerd
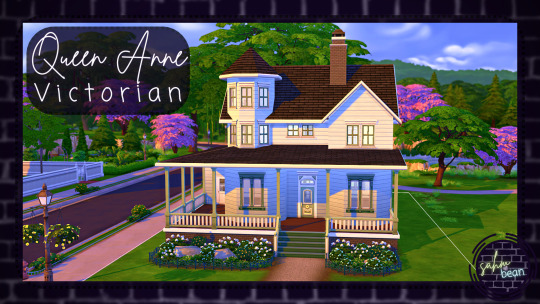
Yup. Like a nerd, because I take everything too seriously. My goal is not only to provide a step by step guide to build this exact home, but also give you the information you need to build a proper Queen Anne from a refence photo, floorplan, or scratch. What siding should you use? Where does the kitchen go? What kind of roof does it need? Great questions! Let's build!
The Queen Anne is one of the more popular styles from the Victorian era, and can still be found across the USA. It was mostly built around 1880-1910, although new constructions still borrow heavily from this style. Hallmarks of this architectural style include bay windows, bright colors, huge porches, and open faced gabled roofs. This will place perfectly in any American-based world with the right styling.
Before we get too far, I do want to mention I have a full video tutorial on my YouTube channel, as well, but thought these images would make a handy reference, too.
Floorplan
When you are putting together your floorplan, I recommend starting with rectangles and adding the balconies and bay windows later. On your first floor you will want an entry hall, at least one sitting room, a formal dining room, and a kitchen at the back. If you have a smaller home, like the one we are building today, the stairs will go off the main entry area. If you have a larger build a second staircase will be attached to the kitchen. The Queen Anne is at least two stories, but could be three with towers reaching up to four. The second and possibly third stories will have mostly bedrooms, but could also contain secondary living spaces, studies, a library, and so on. Common areas like living spaces and the kitchen will open one into another, as opposed to using hallways and small doors. The main floor will have a deep wraparound deck on at least two sides of the build, and upper stories will often have balconies. After you have your base floorplan in place, add some bay windows, towers, turrets, and dormers to get that famous Queen Anne extravagance.
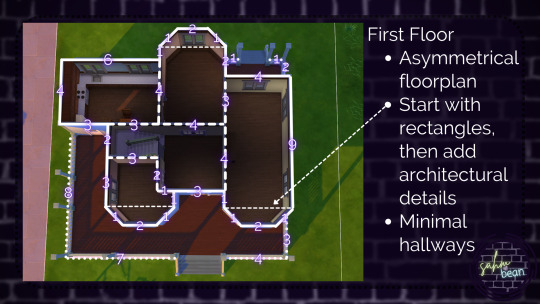
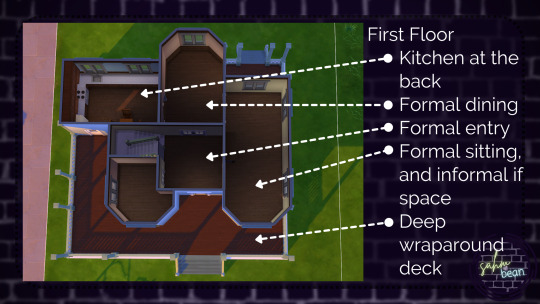
On the main floor of my build I have the entry open directly into the office, formal dining room, and living room, as well as have the only staircase in the build. There is a small balcony off the back. This could be much larger but the smaller size worked well for my build. It is covered by the second floor balcony.
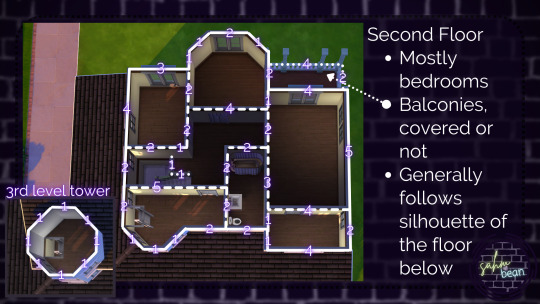
Exterior
Once you have your floorplan in place, you can start on the exterior. I recommend starting with the roof so you can more easily adjust your floorplan if need be. The Queen Anne has a mid to steep pitched roof (default pitch or higher) with open gables, covered decks, and bay windows. The bay windows can be roofed with either octagonal roof pieces or half hipped. The octagon will look more "original" and the half hipped will give a more updated look. Now that I have added the image I can see it is difficult to tell which level each roof piece is on, but I am confident you can figure it out. You're a smart bean.

If you are unfamiliar with roofing, I would like to recommend both the full tutorial video for this particular build on my YouTube channel, as well as my full roofing tips playlist.
For siding, you can go with painted narrow siding or shingles, and possibly brick and stone, although that will depend on your world and climate. The foundation will be medium to tall height and brick or stone. The Queen Anne style is a good opportunity to mix and match colors and textures. Victorians were the home choice of the wealthy, and they could afford the vibrant pigments needed for the colorful paint you can find on many historical and restored homes today.
You can extend the bright colors and personality to the spandrels, columns, and deck railing. Somewhat decorated columns are a good choice, and space them out every 2-4 tiles. Spandrels are the closest thing we have to gingerbread trim, and the railing should have some shape to it and not be too modern.

If you want more of a Victorian Farmhouse, go for more simple (aka cheap) colors, maybe skip the spandrel, use plain columns and railing, and perhaps add a cow. That could be a fun touch.
Windows in the living areas will be tall, letting in a lot of light, and the rest of the windows will be smaller and have multiple panes. Prioritize adding windows to the bay window areas, and then add more to make sure enough light is getting in. Victorians were pretty window heavy builds, and the residents really craved bright outdoor light. Given these homes were primarily built in the late 1800s, that makes sense.
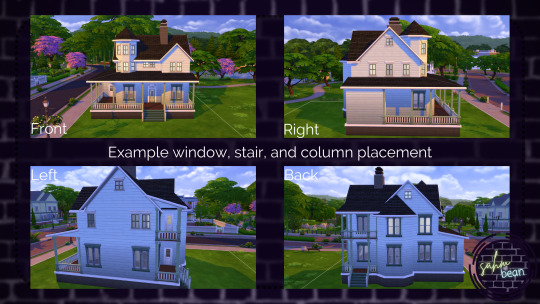
Landscaping is limited only by your imagination and lot size. Generally the Queen Anne was built on a mid to large lot, so you should have lots of room. The main landscaping feature were bright flowerbeds kept in by low fences, often of wrought iron, a popular new building item. I always recommend turning on the move objects cheat when you are landscaping. Other good ways to add depth, texture, and richness without your garden looking a hot mess are: scale the same item up and down with the [ and ] keys; use multiple swatches and sizes of the same plant; limit yourself to one or two items from each category; and add rocks.

Adding soft dirt colored terrain paint under your gardens, foundation, and paths can add depth and act almost like an outline, lifting your build off the flat green canvas of the lot and really give that little extra something. Any paths you may make will be brick or gravel, and you can use terrain paint or floor tiles.
Interior
One of the more important things to add inside will be doors. Turns out they are important or something. I recommend double doors and arches, since we don't have pocket doors. You can leave them natural and match the floor color, or paint them.
Speaking of floors, the floor and any other wood accents will be mid to dark tone. Typically the floor would be made of whatever wood was available in the area, so if you want to carry on that tradition, consider pine (mid-tone yellowish wood) in areas with a lot of evergreens in the world, and so on. Or, do what you want, because you can. These are just suggestions in the end, even if they are the correct ones ;)
Walls will have molding and baseboards at the very least, and may have paneling or a chair rail in areas with furniture that is moved around regularly (dining rooms, office, etc).

Paint and wallpaper are both fine options, as well as plaster and maybe even tile in the bathrooms. You can use any color, as bright colors and patterns were very popular with the original residents.
Bathrooms kinda go wherever. I ended up with just one in this build, but fewer bathrooms in relation to bedrooms is more common in older builds. Tucking in a half bath here and there and having at least one full bath where the bedrooms are will be just fine.

The kitchen will go at the back of the build, and often has at least one door leading outside. It will also have a kitchen table and/or breakfast nook, and open into the formal dining room. The cabinets will match the floor or be painted. The counter layout will probably be a plain L, or an L with an island or peninsula.
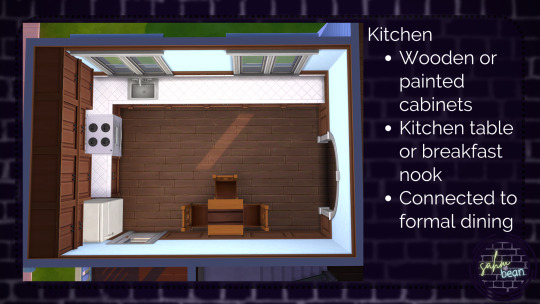
In the rest of the home, wood tones and bright colors will continue through the furniture and décor. Fireplaces tend to be on interior walls, and you will want at least one chimney. Also, the game has style categories you can sort by, and Queen Anne is one of them. This can make building and decorating much easier.

If you want your build to feel like a more recent construction or just more updated, try these tips:
Change up the windows and columns. Exchanging traditional ornamented and painted windows and columns for something more streamlined and modern can update the exterior of a build almost instantly.
Lighten the floors and walls. Like it or not, beige and monochrome are in and a lighter, brighter space with fewer details like paneling and crown molding will instantly modernize any home.
Widen the arches between rooms. Try adding columns and plain spandrels in between the rooms instead of arches and doors. This will bring the home closer to an open floorplan without completely removing the division of space.
If you want to check out this build, it is on the gallery as Queen Anne Shell and my ID is sahmandbean.
If you're interested in reference photos and the articles I read to prepare this piece, check those out on Pinterest here.
You can check out the full tutorial on YouTube here.
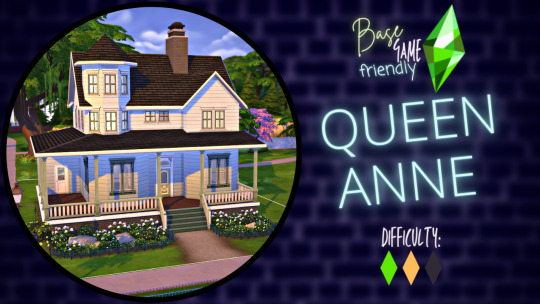
Thank you for building with me today! Would you like to see more written pieces like this? Let me know! I like writing them but the time is more worth it if I know someone is reading <3
#sims#sims4#sims 4#sims 4 tutorial#sims 4 screenshots#sims 4 build#historical homes#queen anne#victorian#victorian home
14 notes
·
View notes
Text



906 E 2nd Ave SW, Rome, GA
Built in 1882
#stranger things#creel house#victorian house#historical homes#usa#october mood#autumn mood#halloween time#gloomy#creepy#ademater personal selection blog
6 notes
·
View notes
Text
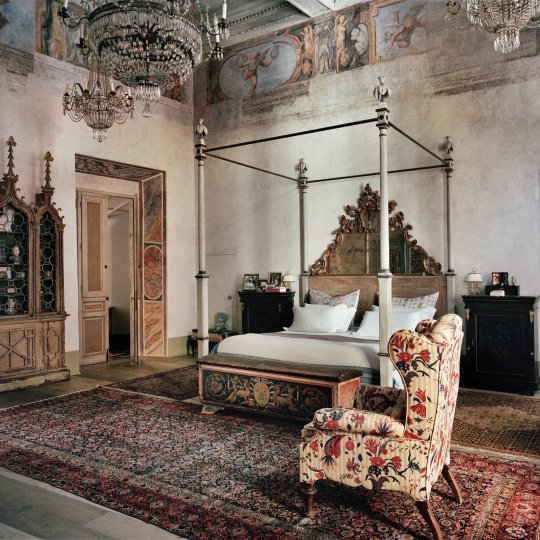
It would be a dream to sleep in a room surrounded by history.
#history#art history#historic architecture#historical homes#old world style#classical architecture#classical art#classic art#classic#romanticism#april#spring#traditional home#traditional design#traditional decor#canopy bed#wall murals#wall art#toya's tales#style#toyastales#toyas tales#home decor#art#interior design#chandelier#bedroom#bedroom decor#bedroom design#renaissance
11 notes
·
View notes
Text

An 1890 beauty in Beaufort!
#home & lifestyle#cottage#cozy aesthetic#historical homes#curb appeal#exterior#historic properties#southern gothic#southern home#porch
64 notes
·
View notes