#house in quinta da baroneza
Text
#architecture#amazingarchitecture#design#interiordesign#architect#archilovers#luxury#photooftheday#travel#architecturephotography
3 notes
·
View notes
Photo

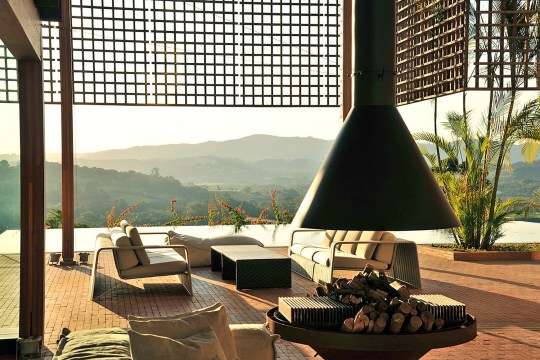
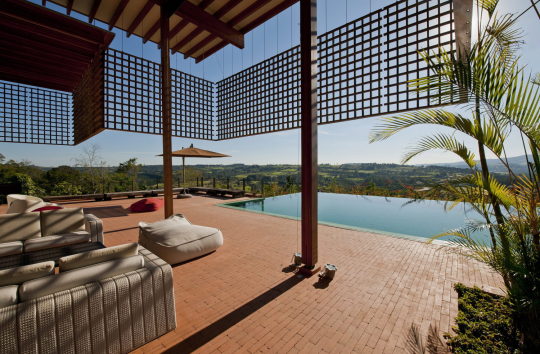

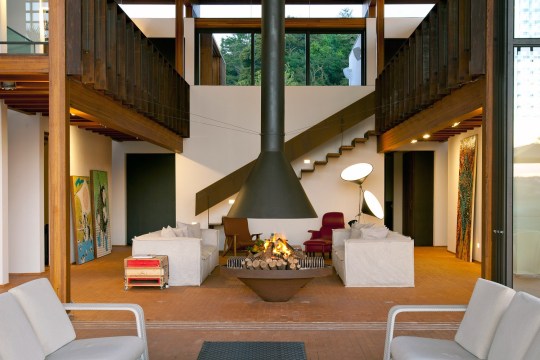



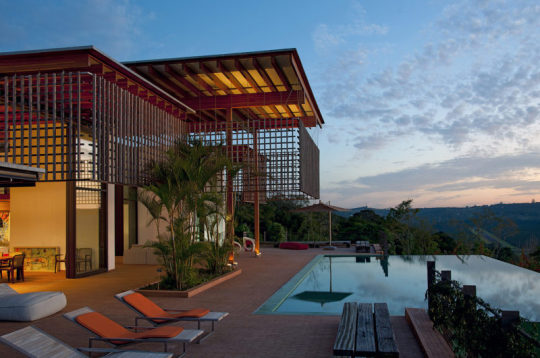
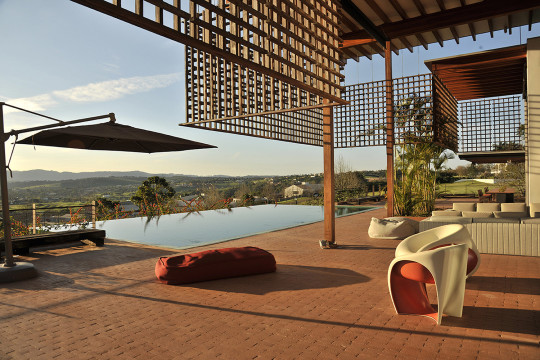

♦ Architectures/ Home Interiors inspo ~ follow `@stunninginteriors ♦
✨ House in Quinta da Baroneza by ©️ Candida Tabet Arquitetura (Brazil)
𝘗𝘢𝘶𝘭𝘪𝘴𝘵𝘢, 𝘉𝘳𝘢𝘻𝘪𝘭 / ©️ 📷 𝘙ó𝘮𝘶𝘭𝘰 𝘍𝘪𝘢𝘭𝘥𝘪𝘯𝘪
" .. 𝘛𝘩𝘦 𝘏𝘰𝘶𝘴𝘦 𝘪𝘯 𝘘𝘶𝘪𝘯𝘵𝘢 𝘥𝘢 𝘉𝘢𝘳𝘰𝘯𝘦𝘻𝘢 𝘪𝘴 𝘭𝘰𝘤𝘢𝘵𝘦𝘥 𝘢𝘣𝘰𝘶𝘵 55 𝘮𝘪𝘭𝘦𝘴 𝘢𝘸𝘢𝘺 𝘧𝘳𝘰𝘮 𝘵𝘩𝘦 𝘣𝘦𝘢𝘶𝘵𝘪𝘧𝘶𝘭 𝘤𝘪𝘵𝘺 𝘰𝘧 𝘚𝘢𝘰 𝘗𝘢𝘶𝘭𝘰 𝘪𝘯 𝘉𝘳𝘢𝘻𝘪𝘭. 𝘐𝘵 𝘣𝘰𝘢𝘴𝘵𝘴 12,130 𝘴𝘲𝘶𝘢𝘳𝘦 𝘧𝘦𝘦𝘵 𝘰𝘧 𝘭𝘪𝘷𝘪𝘯𝘨 𝘴𝘱𝘢𝘤𝘦 𝘣𝘺 𝘊𝘢𝘯𝘥𝘪𝘥𝘢 𝘛𝘢𝘣𝘦𝘵 𝘈𝘳𝘲𝘶𝘪𝘵𝘦𝘵𝘶𝘳𝘢 𝘧𝘰𝘳 𝘢 𝘧𝘢𝘮𝘪𝘭𝘺 𝘰𝘧 𝘧𝘪𝘷𝘦. . .𝘋𝘦𝘴𝘪𝘨𝘯𝘦𝘥 𝘵𝘰 𝘧𝘶𝘯𝘤𝘵𝘪𝘰𝘯 𝘢𝘴 𝘢 𝘸𝘦𝘦𝘬𝘦𝘯𝘥 𝘩𝘰𝘶𝘴𝘦, 𝘪𝘵 𝘰𝘰𝘻𝘦𝘴 𝘮𝘰𝘥𝘦𝘳𝘯𝘪𝘴𝘮 𝘢𝘯𝘥 𝘤𝘰𝘮𝘧𝘰𝘳𝘵 𝘧𝘳𝘰𝘮 𝘦𝘷𝘦𝘳𝘺 𝘱𝘰𝘳𝘦 𝘢𝘯𝘥 𝘪𝘯𝘤𝘭𝘶𝘥𝘦𝘴 𝘱𝘭𝘦𝘯𝘵𝘺 𝘰𝘧 𝘭𝘦𝘪𝘴𝘶𝘳𝘦 𝘴𝘱𝘢𝘤𝘦𝘴 𝘵𝘩𝘢𝘵 𝘦𝘯𝘤𝘰𝘶𝘳𝘢𝘨𝘦 𝘵𝘩𝘦 𝘧𝘢𝘮𝘪𝘭𝘺 𝘮𝘦𝘮𝘣𝘦𝘳𝘴 𝘵𝘰 𝘴𝘱𝘦𝘯𝘥 𝘲𝘶𝘢𝘭𝘪𝘵𝘺 𝘵𝘪𝘮𝘦 𝘵𝘰𝘨𝘦𝘵𝘩𝘦𝘳 𝘶𝘯𝘥𝘦𝘳 𝘵𝘩𝘦 𝘴𝘢𝘮𝘦 𝘳𝘰𝘰𝘧. "
#brazil#vacationhouse#Holidayhome#Architecture#Architects#architettura#architectures#arquitetura#arquiteturaresidencial#arquiteturadeinteriores#interiores#home#home interiors#family house#familyhome#dream#Dream House#interior designer#home design#homedesign#interiordesign#house design#home ideas#home idea#House ideas#mountainhome#stunning house#stunninginteriors#stunning interiors#house in quinta da baroneza
317 notes
·
View notes
Note
In case this helps, Carlos helicopter video shows Quinta da baroneza, which is a very quiet, exclusive neighbourhood near Bragança Paulista. Lando's friend talked about them spending some days in that area, and this neighbourhood has a golf course and two heliports. It's also quite private and the houses fit the aesthetic of the house Lando posted. Some of those houses are so massive they have their own gym, sauna or spa.
I reckon a helicopter trip from Sao Paulo to there could be around 30-45 minutes tops.
So for me Team Carlos and Team Lando waited for each other at the airport because they had booked the house for the week, with their Brazilian friends walking in and out. I also think both Lando and Carlos had planned flying to Qatar with their teams, it makes sense in such a long flight, so I don't think they cancelled any plans, it's just that Mclaren flew on Sunday evening and Ferrari on Monday. But this is just my opinion.
Hello Anon, thanks for the note.
Yeah, I can imagine it was something VERY expensive (and private), haha.
On the way there, I'm sure they were on the same flight and all moved there together and regarding flying out, I've seen more people commenting that McLaren has always planned to leave on Sunday night, so yes, that makes sense.
(and regarding golf - hell knows what Rubens actually heard)
6 notes
·
View notes
Text
Pitombas House, São Paulo Brazil
Pitombas House, Brazil, São Paulo Real Estate, South America Property Photos, Brazilian Architecture
Pitombas House in São Paulo
21 Mar 2022
Architect: Gilda Meirelles Arquitetura
Location: Quinta da Baroneza, Bragança Paulista city, SP, Brasil, South America
Photos by Alessandro Gruetzmacher
Pitombas House, Brazil
Designed for a couple and their three children in the countryside of São Paulo (Brazil) – located at Quinta da Baroneza, in Bragança Paulista city – Casa Pitombas, signed by Gilda Meirelles Arquitetura, is marked by the integration of its surroundings. The result is a house of contemporary architecture, translated mainly by the flat roof and openings that visually integrate internal and external areas.
This house was all developed in a single story divided in modulus. This idea of modulus was created to divide social and private areas but also keep it all integrated and also integrated with the surrounding garden.
The idea of creating this different rooms in modulus creates very cozy spaces without lose the integration between areas. This idea is shown in the house geometry creating variation in the roof heights which gives a pleasant geometry to the overall construction together with large roof canopies that crates shade and protection from tropical rains.
Natural materials, such as wood and stones combined with glass and metal structure gives the aspect of a modern house that is also very well integrated in the countryside. At the entrance the water mirror welcome visitors and follow them along the entrance hall that connects the social and private areas. This hallway has this particular glass wall with wood structure details that creates visual connection with the house interior but also gives privacy for people inside the house.
The slope of the site was used to enhance the swimming pool area and also to place a gym area and a sauna in a lower level which has a glass structure allowing a beautiful view of the garden.
Pitombas House, São Paulo Brazil – Building Information
Project: Pitombas House
Architecture: Gilda Meirelles Arquitetura – https://www.gildameirelles.com.br/
Interiores: Obra Prima Arquitetura
Interiors: Masterpiece
Local: Bragança Paulista, São Paulo – Brazil
Year: 2021
Photography: Alessandro Gruetzmacher
Pitombas House, São Paulo Brazil images / information received 210322
Location: Araraquara, São Paulo, SP, Brasil, South America
São Paulo Architecture
São Paulo Architectural Projects – selection of contemporary architectural designs:
São Paulo Architecture Designs – chronological list
São Paulo Architecture Walking Tours by e-architect
São Paulo Architects Offices
São Paulo Residences
Casa Neblina São Paulo Home, Itatiba’s Valley, SP
Design: FGMF Arquitetos
photo : Estevam Trabbold
Casa Neblina
OF House in Campinas
Design: Studio Otto Felix
photo : Denilson Machado – MCA estudio
New House in Campinas
São Paulo Buildings
Planalto House, São Paulo, Brasil
Architect: Flavio Castro
photograph : Nelson Kon
Planalto House
Casa Panamá
Design: Marcio Kogan Arquitetos
Casa Panamá
Casa 6
Design: Marcio Kogan Arquitetos
House 6
Casa dos Ipês
Design: studio mk27 – marcio kogan + lair reis
Casa dos Ipês São Paulo
Brazilian Building
Brazilian Architect
São Paulo Architect
Comments / photos for the Pitombas House, São Paulo Brazil design by Reinach Mendonça Arquitetos page welcome
The post Pitombas House, São Paulo Brazil appeared first on e-architect.
0 notes
Photo

HAC House / Сеферин Аркитетура HAC House / Сеферин Аркитетура Расположенный в красивом кондоминиуме под названием Quinta da Baroneza в Браганса-Паулиста, резиденция была спроектирована как второй дом для пары их гостей, таких как сыновья, внуки и друзья. Сзади основной уровень рас... Подробнее: https://decor.design/hac-house-seferin-arkitetura/ #Архитектура #БрагансаПаулиста #Дома #ЖилаяАрхитектура #decordesign
0 notes
Photo
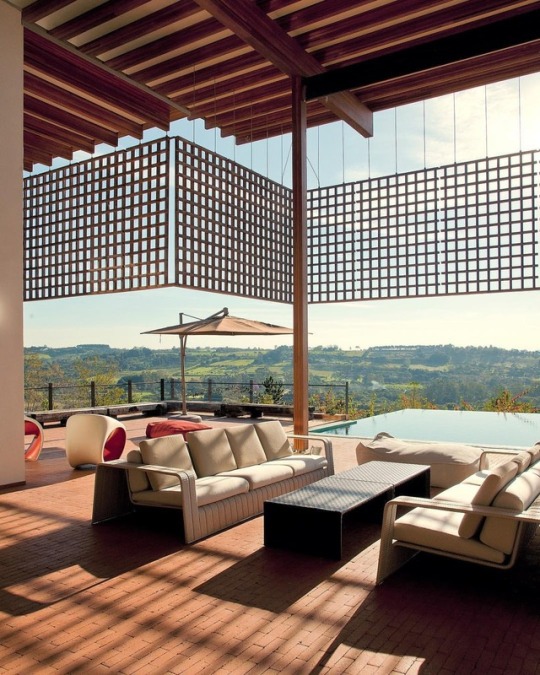
House in Quinta da Baroneza by Candida Tabet Arquitetura (2013) 📍Located in #Brazil 🇧🇷 🙌🏽Please share it with your friends! #sickproperties (at Brazil)
99 notes
·
View notes
Photo
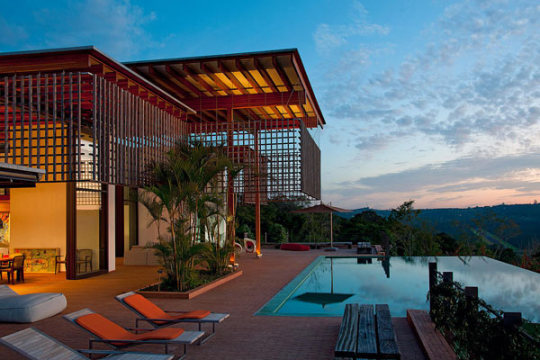
The Quinta da Baroneza house at Bragança Paulista, São Paulo, Brazil – a luxury residence by Candida Tabet Architecture
See more here: http://bit.ly/2dMEazP
Follow WE AND THE COLOR on:
Facebook I Twitter I Pinterest I YouTube I Instagram
9 notes
·
View notes
Text
A beautiful brick home is embedded into the Brazilian countryside
Related: + Estúdio Penha Via Archdaily Estúdio Penha, Quinta da Baroneza House
0 notes
Text
Low-impact Quinta da Baroneza House created by Belluzzo Martinhao Arquitetos
Bragança Paulista in Brazil is officially the home of a new kind of housing put forward by innovative design and architectural businesses like Belluzzo Martinhao Arquitetos. Their latest project, called Quinta da Baroneza House, is the starting point for an ongoing goal to take advantage of what stunning natural landscapes have to offer while disturbing the terrain, plant life, and surrounding eco-system as little as possible. View in gallery In this..
More...
The post Low-impact Quinta da Baroneza House created by Belluzzo Martinhao Arquitetos appeared first on HomeDSGN.
Low-impact Quinta da Baroneza House created by Belluzzo Martinhao Arquitetos published first on https://unscratch.blogspot.com/
0 notes
Text
Low-impact Quinta da Baroneza House created by Belluzzo Martinhao Arquitetos
Bragança Paulista in Brazil is officially the home of a new kind of housing put forward by innovative design and architectural businesses like Belluzzo Martinhao Arquitetos. Their latest project, called Quinta da Baroneza House, is the starting point for an ongoing goal to take advantage of what stunning natural landscapes have to offer while disturbing the terrain, plant life, and surrounding eco-system as little as possible. View in gallery In this..
More...
The post Low-impact Quinta da Baroneza House created by Belluzzo Martinhao Arquitetos appeared first on HomeDSGN.
Low-impact Quinta da Baroneza House created by Belluzzo Martinhao Arquitetos published first on https://bakerskitchenslimited.tumblr.com/
0 notes
Text
Tweeted
Low-impact Quinta da Baroneza House created by Belluzzo Martinhao Arquitetos https://t.co/fQZjabs1Jp pic.twitter.com/0suvcI7jdn
— Buying Miami Homes (@BuyingMiamiHome) February 6, 2019
0 notes
Text
#architecture#amazingarchitecture#design#interiordesign#architect#archilovers#photooftheday#luxury#travel#architecturephotography
0 notes
Text
House in Quinta da Baroneza by Candida Tabet Arquitetura
https://flic.kr/p/wcQAST
From the architect. The project, a house located 90 kilometres North-west of the city of São Paulo, Brazil, was developed for a young couple with three children, to become their weekend house. (more…)
View On WordPress
#Architecture#Brazil#Candida Tabet Arquitetura#Design#House in Quinta da Baroneza#Interior#Rômulo Fialdini
0 notes
Text
Low-impact Quinta da Baroneza House created by Belluzzo Martinhao Arquitetos
Bragança Paulista in Brazil is officially the home of a new kind of housing put forward by innovative design and architectural businesses like Belluzzo Martinhao Arquitetos. Their latest project, called Quinta da Baroneza House, is the starting point for an ongoing goal to take advantage of what stunning natural landscapes have to offer while disturbing the terrain, plant life, and surrounding eco-system as little as possible. View in gallery In this..
More...
The post Low-impact Quinta da Baroneza House created by Belluzzo Martinhao Arquitetos appeared first on HomeDSGN.
Low-impact Quinta da Baroneza House created by Belluzzo Martinhao Arquitetos published first on https://unscratch.blogspot.com/
0 notes