#its like the office meets parks and rec meets the school system
Photo



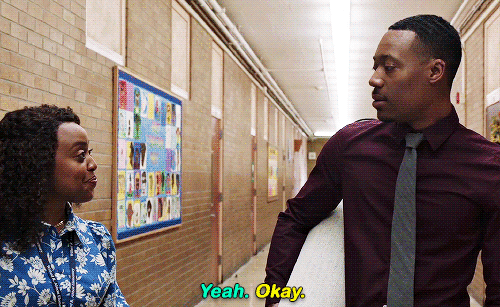
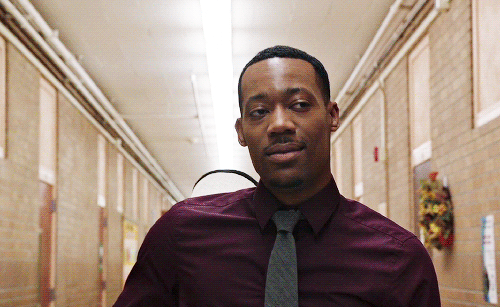
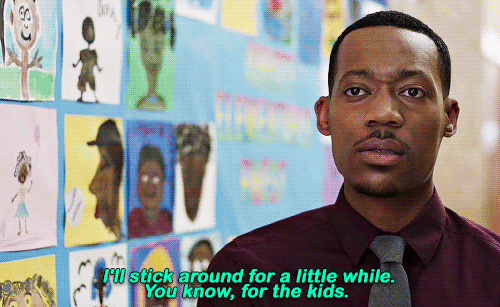
#i really like this show#its like the office meets parks and rec meets the school system#also can you smell endgame#abbott elementary#gregory eddie#janine teagues#quinta brunson#tyler james williams#gregory x janine#janine x gregory#for the kids#my heart#gif#gifs#gifset#1x1#theres gonna be spam from this show im not sorry about that#cute#aww#love
184 notes
·
View notes
Text
5 Contemporary Book Recommendations with WLW relationships!
As promised, this is my list of 5 book recs with FF centered relationships! They’re in no particular order and I hope it’ll motivate you to read some good queer works of art!
1. The Seven Husbands of Evelyn Hugo by Taylor Jenkins Reid
Link to book: https://www.goodreads.com/book/show/32620332-the-seven-husbands-of-evelyn-hugo

Synopsis: Aging and reclusive Hollywood movie icon Evelyn Hugo is finally ready to tell the truth about her glamorous and scandalous life.
When she chooses unknown magazine reporter Monique Grant for the job, no one in the journalism community is more astounded than Monique herself. Why her? Why now? Monique is not exactly on top of the world. Her husband, David, has left her, and her career has stagnated. Regardless of why Evelyn has chosen her to write her biography, Monique is determined to use this opportunity to jumpstart her career.
Summoned to Evelyn’s Upper East Side apartment, Monique listens as Evelyn unfurls her story: from making her way to Los Angeles in the 1950s to her decision to leave show business in the late 80s, and, of course, the seven husbands along the way. As Evelyn’s life unfolds—revealing a ruthless ambition, an unexpected friendship, and a great forbidden love—Monique begins to feel a very a real connection to the actress. But as Evelyn’s story catches up with the present, it becomes clear that her life intersects with Monique’s own in tragic and irreversible ways.
--> I read this a few months ago and I remembered myself just putting my Kindle down onto the bed and looked into my imaginary camera man’s face thinking about the ending. I loved everything about this book, the friendship, the romance and the style of writing tied them up nicely. Also, apparently there’s going to be a TV series coming soon in the future so yes I’m 110% confident I’ll be crying with a bag of chips at the end too ;’) Seriously though, do yourself a favor and read this!
2. The Falling in Love Montage by Ciara Smyth
Link to book: https://www.goodreads.com/book/show/53066661-the-falling-in-love-montage
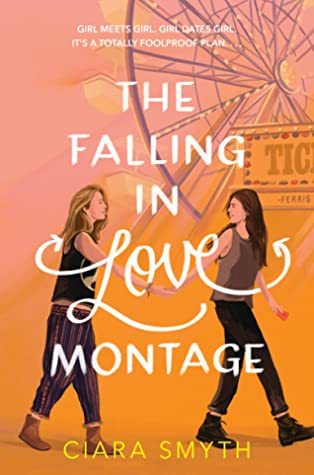
Synopsis: Saoirse doesn’t believe in love at first sight or happy endings. If they were real, her mother would still be able to remember her name and not in a care home with early onset dementia. A condition that Saoirse may one day turn out to have inherited. So she’s not looking for a relationship. She doesn’t see the point in igniting any romantic sparks if she’s bound to burn out.
But after a chance encounter at an end-of-term house party, Saoirse is about to break her own rules. For a girl with one blue freckle, an irresistible sense of mischief, and a passion for rom-coms.
Unbothered by Saoirse’s no-relationships rulebook, Ruby proposes a loophole: They don’t need true love to have one summer of fun, complete with every cliché, rom-com montage-worthy date they can dream up—and a binding agreement to end their romance come fall. It would be the perfect plan, if they weren’t forgetting one thing about the Falling in Love Montage: when it’s over, the characters actually fall in love… for real.
--> The Falling in Love Montage is one of favorite FF books because I couldn’t not relate myself with the main character, Saoirse. I loved her humor throughout the book. She came off a little strong at first and it did seem like she was annoying but there’s a reason why she’s so sarcastic and cynical and I loved that the book wasn’t all 100% about the romance (although that is one of the best parts of it). I binged this within two days and I was fairly satisfied at the end and I can’t not recommend this enough for those who want to read a happy queer romance book! ALSO I LOVE THE COVER SO MUCH
3. The Weight of the Stars by K. Ancrum
Link to book: https://www.goodreads.com/book/show/36952571-the-weight-of-the-stars

Synopsis: Ryann Bird dreams of traveling across the stars. But a career in space isn’t an option for a girl who lives in a trailer park on the wrong side of town. So Ryann becomes her circumstances and settles for acting out and skipping school to hang out with her delinquent friends.
One day she meets Alexandria: a furious loner who spurns Ryann’s offer of friendship. After a horrific accident leaves Alexandria with a broken arm, the two misfits are brought together despite themselves—and Ryann learns her secret: Alexandria’s mother is an astronaut who volunteered for a one-way trip to the edge of the solar system.
Every night without fail, Alexandria waits to catch radio signals from her mother. And its up to Ryann to lift her onto the roof day after day until the silence between them grows into friendship, and eventually something more . . .
In K. Ancrum’s signature poetic style, this slow-burn romance will have you savoring every page.
--> The Weight of The Stars is mostly a quiet read, and when they say slow-burn, they really mean it. I loved this one a lot even thought it’s mostly a character-driven type of book. This is sort of an enemies-to-lovers type of book, though it went fairly quickly from enemies to friends. This book feels like something you should read slowly, just to savor it all and process everything on the pages.
4. Her Name in The Sky by Kelly Quindlen
Link to book: https://www.goodreads.com/book/show/20886492-her-name-in-the-sky
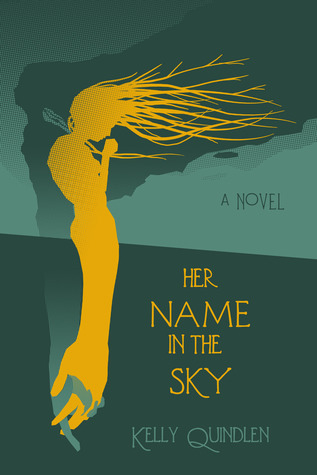
Synopsis: Hannah wants to spend her senior year of high school going to football games and Mardi Gras parties with her tight-knit group of friends.
The last thing she wants is to fall in love with a girl--especially when that girl is her best friend, Baker.
Hannah knows she should like Wally, the kind, earnest boy who asks her to prom. She should cheer on her friend Clay when he asks Baker to be his girlfriend. She should follow the rules of her conservative Louisiana community--the rules that have been ingrained in her since she was a child.
But Hannah longs to be with Baker, who cooks macaroni and cheese with Hannah late at night, who believes in the magic of books as much as Hannah does, and who challenges Hannah to be the best version of herself.
And Baker might want to be with Hannah, too--if both girls can embrace that world-shaking, yet wondrous, possibility.
--> Her Name in The Sky is a beautiful coming age story between two girls in a conservative town. I did find this one slightly harder to read because I usually stray away from books like these but I think it’s good to pick something up like this from time to time. Don’t be scared away though because this has a good and happy ending to it.
5. Something to Talk About by Meryl Wilsner
Link to book: https://www.goodreads.com/book/show/52915426-something-to-talk-about
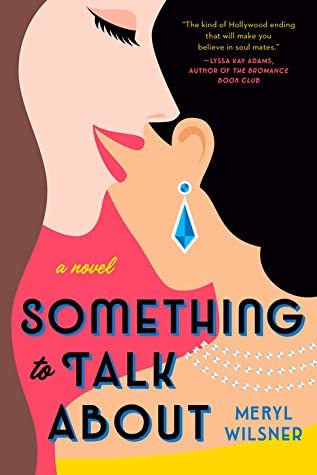
Synopsis: A showrunner and her assistant give the world something to talk about when they accidentally fuel a ridiculous rumor in this debut romance.
Hollywood powerhouse Jo is photographed making her assistant Emma laugh on the red carpet, and just like that, the tabloids declare them a couple. The so-called scandal couldn't come at a worse time--threatening Emma's promotion and Jo's new movie.
As the gossip spreads, it starts to affect all areas of their lives. Paparazzi are following them outside the office, coworkers are treating them differently, and a "source" is feeding information to the media. But their only comment is "no comment".
With the launch of Jo's film project fast approaching, the two women begin to spend even more time together, getting along famously. Emma seems to have a sixth sense for knowing what Jo needs. And Jo, known for being aloof and outwardly cold, opens up to Emma in a way neither of them expects. They begin to realize the rumor might not be so off base after all...but is acting on the spark between them worth fanning the gossip flames?
--> Another queer rom-com heading your way with this final rec! This was a fun and cute read about the romance between Jo, who is a Chinese Hollywood star and her assistant, Emma. I read this in a book slump and I loved it, its sort of a fake-dating trope like book and I’ve never read something like this outside of fanfiction so it was an enjoyable experience all the way! Also, when the author described Jo at one of the red carpets with her dress with pockets, my mind automatically imagined Gemma Chan from Crazy Rich Asians as her.
#september 2020#book recommendations#queer fiction#wlw#lgbtq#sapphic books#pride 2020#the seven husbands of evelyn hugo#taylor jenkins reid#the falling in love montage#ciara symth#romantic comedies#historical fiction#contemporary#fiction#literature#the weight of the stars#k. ancrum#science fiction#romance#poc characters#poc authors#female authors#her name in the sky#kelly quindlen#religion#christianity#something to talk about#meryl wilsner#fake dating trope
78 notes
·
View notes
Text
A few more quarantine pics and the first week of FREEDOM
Just a few little joys that helped get me though quarantine:

This “Vitamin Water” is delicious. A very light version of gatorade. It’s so refreshing in the heat and humidity.

A sweet send-off gift from this girl❤️. I can’t even tell you how many hours that sky took to finish😆.

Spent many evenings painting while watching Parks and Rec. Watercoloring was a fun new hobby I picked up thanks to some paints Mom sent me with.

An authentic Sicilian meal thanks to ingredients mailed over from a dear friend in Italy!

Simple pleasures of a cup of coffee and quiet time post morning workout.
These along with many hours of virtual time with family and friends helped keep me sane and made the quarantine process not altogether unenjoyable.
✼✼✼✼✼✼
The much awaited phone call came Monday morning.. COVID test is negative and I’m free to leave my room!! Funny enough, as I was rushing outside, most everyone else was hunkering down in preparation for the coming typhoon. By the time I had walked over to the hospital and stopped by the post office, the warm salty breeze had turned into threatening gusts. I made it back just as the rain started, and by 1100 we were back in lockdown. So thankful for those couple hours to stretch my legs at least!
The typhoon itself was exciting! What a welcome to Okinawa. The wind and rain picked up and blew all Monday night, Tuesday and into Tuesday evening. At its worst, the winds were 57mph with 80mph gusts, so nothing like hurricane strength. But they sure made some impressive noises as they whistled then ebbed then crashed into the window with a snap. It felt almost like the building was being hit with a bullwhip. The pressure and force were incredible. Thankfully there was very little structural damage. Just some broken tree branches. Most of the buildings seem to be made of concrete and it sounds like things are just built to withstand the storms here.
When Wednesday morning rolled around, the weather was mostly clear and it was time to start the check in process. First up, take a driver’s test so I could be eligible to drive and buy a car. With license in hand, back to the hospital to begin the scavenger hunt of checking in.
The hospital is really a beautiful building. Set on top of a hill overlooking the ocean. It’s relatively new, under 10 years, and still feels shiny on the inside. It operates around 60-75 inpatient beds which feels cozy and welcoming compared to the large 250+ beds of Balboa.


Trying to look cute and professional on my “first day of school”😁.
Mostly check-in consists of a lot of admin tasks. Going to different offices, making sure my information is in all the systems. But the best part was meeting my new Division Officer and having an introduction to the Emergency Department where I’ll be working! I’m sure looking forward to starting. I can’t believe it’s been over two months since I’ve been at the bedside.
Thursday - more checking in at the hospital, breakfast burrito at the shoppette (easy, cheap, and surprisingly delicious: these could be dangerous😳). Test drove a car - first time driving on the left side of the road, yikes! Rubbed the tires against the left curb once but didn’t crash into anything. I loved the car! Plan to buy it tomorrow.
Friday morning spent at the hospital - mostly done with check in. Then bought the car! The process is a bit different: the seller and I went to the licensing office together then over to the insurance office where we had to wait in line for an hour in the hot sun - I sweat buckets, still getting used to the humidity. Purchased insurance and was given a temporary title while the official one is prepared, and that’s it! Came home with a Subaru Forester (I guess you could say I have a thing for Subies). A perfect scuba gear hauler and my current ticket to freedom - aka all the ramen 😋.
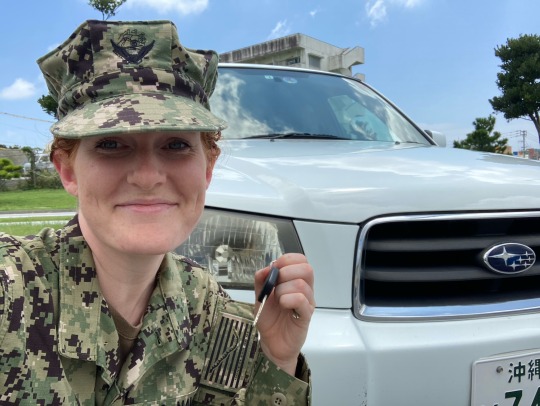
Back to the hospital to finish a couple things before the weekend. Then took my first venture off base! This was honestly terrifying. I had thought driving on the left side wouldn’t actually be that difficult. Which I think that part itself was pretty easy to get used to. But combined with trying to navigate narrow, ally-like streets, a whole new set of traffic signs, and street names I couldn’t read, it was a bit overwhelming. Thankfully the Waze app works well here. I think I’ll be pretty reliant on it for a little while.

I managed to make it to a ramen spot, pointed at something on the menu and found myself with this delicious bowl of ramen. Well worth any trouble it took to procure.

I also made it to the ocean this trip. This is one of the sea wall areas. There’s a nice walking path that runs for about a mile along this area. The water is so warm! I think it was 80ºF this day. Sure looking forward to going for a swim!
I stopped by the commissary on the way home to grab a few groceries. There was supposed to be another typhoon pass by over the weekend and I was running low.
In general, I’m definitely feeling more free but also a bit overwhelmed. I didn’t expect so much culture shock. As much as I love adventure, I think I’m realizing I’m not one who thrives in total transition. I’m excited because I know transition provides such an opportunity for growth, but I’m also very much looking forward to being more settled and having a place to call home again. I’m currently looking for apartments off base and will hopefully have one in the next week or two.
There are so many things I’m looking forward to doing here: learning to scuba dive, getting a dog, meeting friends, spearfishing, cooking, exploring all the restaurants and markets, and visiting historical sites. But I’m realizing it’s okay to pace myself a little. I think some of the things I learned during quarantine of slowness and Sabbath are really healthy and I want to incorporate them into my weekly rhythms now. Even if that means some days I choose to stay home rather than do a fun new activity, that’s okay. I have two years after all. No need to rush into everything.
2 notes
·
View notes
Photo

KB Home Community Spotlight: Trailside in Thornton, Colorado
Home isn’t just four walls. Home is community. At KB Home we’re not just building a home for you and your family to reside in, we’re building homes in communities where you can build a lifestyle.
Today, we’re traveling to visit three communities in scenic Thornton, CO, The Estates at Trailside, The Reserve at Trailside and Trailside Patio Homes.
A Home Just Outside the Mile High City
Just eleven miles north of Denver, Thornton, Colorado was just farmland until 1953 when it was incorporated into Adams County. This picturesque town is a great place for people looking to live close to but not in the middle of the big city.
Thornton is a community where your family can feel at home. There are year-round activities for family members of all ages. Colorado can’t be beat for its breathtaking views and natural wonders, so take advantage of the one of the 81 city parks and the Thornton trail system. There are golf courses, fishing and even dinosaur bones (!) to see in Thornton.
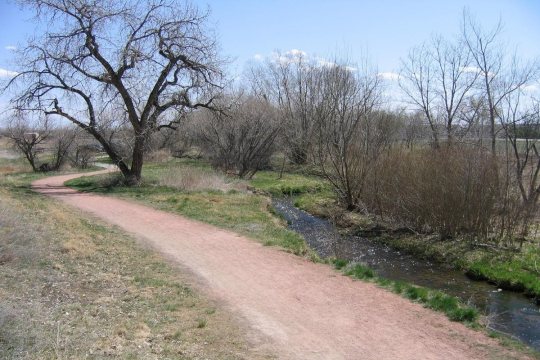
Get involved in the Thornton art scene from concerts to outdoor movies to art sales, you’ll be surrounded by the creativity of your friends and neighbors. Want to express yourself? The city of Thornton is looking for artists for their 2018 Outside the Box: Traffic Box Mural Project.
It’s All About the Floorplan
Do you prefer the ease of one-story living, or would you rather have your living spaces separated by two floors? Whatever your preference, we have a floorplan that will meet the needs of your lifestyle. The Trailside community has five models for you to choose from. The Estates offer the largest homes and homesites from 2121 square feet to 3547 square feet. Need space to store all your camping equipment, climbing gear and bicycles? All of our floorplans at The Estates come with three-car garages, and, you have the option of a two or three car garage at The Reserve, or low-maintenance living with the Patio Homes with a two car garage.
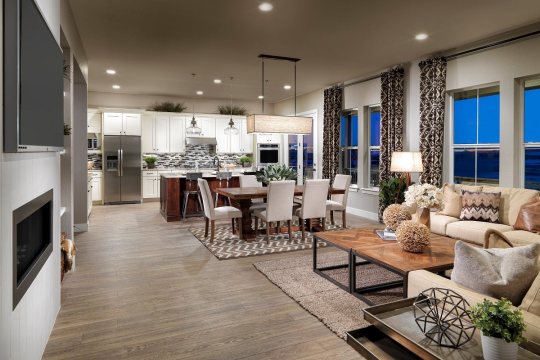
Enjoy the views from inside your home with our open floorplans. You’ll be able to see and interact with everyone from the kitchen, family room and dining room. You’ll never miss out on the action again, and hosting for the holidays will now be a breeze as you and your family interact within your home. In the Lewis, your kitchen, breakfast nook and family room all connect, and for additional living space, the dining and living room connect.
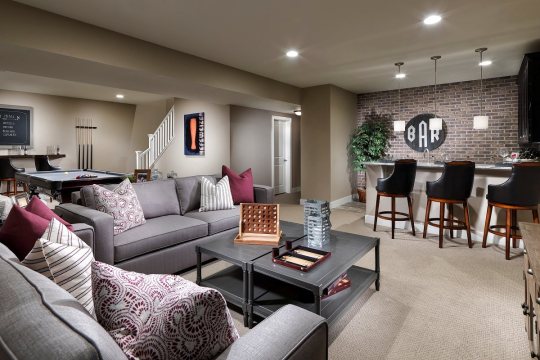
Do you want to be the place where all the neighborhood kids hangout after school, or would you prefer a home theatre space? A recreation room complete with ping pong table, perhaps? How about a sound-proofed jam space where all your Rockstar dreams can come true? All the Trailside floorplans come with an option for a basement for you to design a rec room, or wet bar or even a guest suite of your dreams. Need more flex space? In the majority of our two-story floorplans we have a loft space which is a great place for a media room, kids craft space, or a home office.
Live, Work, Play (Emphasis on the Play)
Walk outside your door at Trailside and take advantage of neighborhood amenities. Let the kids run around the 5-acre park with playground; grill and picnic with your neighbors at the community picnic area; shoot some hoops on the basketball court; throw (or kick) the ball around the sports field. You’ll never have to worry about how to spend a weekend at our Trailside community.
Yay for Energy-Efficiency!
Responsible building is very important to us at KB Home, which is why all of our homes are ENERGY STAR ® qualified and certified by third party inspectors. Purchasing a home is a huge investment, and we want to make sure that we are saving you money by offering energy and water efficient products in our homes, and we’re proud to partner with ENERGY STAR® and EPA’s WaterSense.® Want to know how much you can save? When you visit one of our floorplan pages just scroll down to see an energy cost comparison. For the Moscato, you’ll have an annual savings of $1,596. That’s money in the bank, right there!
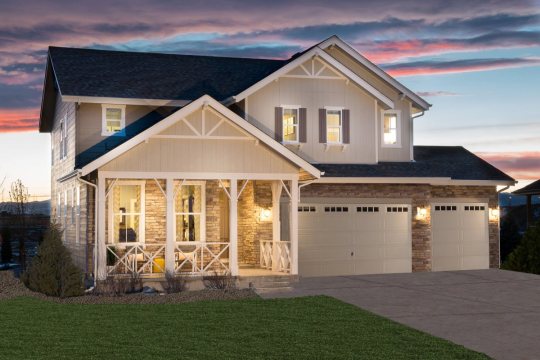
Are you sold yet? Stop by one of our three sales offices and tour the five models. Our sales staff will walk you through everything from questions about the building process to the fun part…the Design Studio where you can personalize everything from your cabinetry to flooring. Visit The Estates at Trailside , The Reserve at Trailside and Trailside Patio Homes today and discover why Thornton is a breath of fresh mountain air.
Like these communities? Meet your KB Home neighbors at:
Sweetgrass Collection in Dacono
0 notes
Text
Mobile home captains: What it actually takes to live in a van
With the 50 th anniversary of the Summer of Love practically upon us, its a merriment time to revisit something Instagrammers call #vanlife. Psychedelic hippie VW bus aside, there are millions of modern-day, or at least, technologically tricked-out, vans cruising America’s routes.
And for their nomadic proprietors, dwelling is where they park it. Whether youre considering mobile minuscule residence living or you simply want to see whats behind the slithering entrances, here is some revelation from “the mens”, women and dogs contributing to #vanlifediaries.
1. Brent Rose
Brent Rose
Brent Rose bought his van, which he appointed Ashley, from an 82 -year-old man whose bride spoke, Either it travels or I go. Ironically, Rose opted van life after coming out of a long, stable tie-in and recognise he wasnt secured to one neighbourhood.
I also certainly wanted to explore more of the U.S ., Rose reads. We’re going through such a divided time in history so I wanted to talk to parties from different marches of life and focus on the commonalities, the things that connect us. In nearly two years of traveling for his storytelling campaign, Connected States, hes set more than 40,000 miles on his Gulf Stream Vista Cruiser G2 4. Since Rose is a tech reporter by sell, he outfitted Ashley with abundance of power3 20 watts of solar, a 200 AH lithium battery and a 3,000 -watt hybrid inverterto indict his contraptions. He also installed a Viper security system and a safe with a fingerprint scanner. Philips Hue color-changing LED light-footed deprives give the interior a soft climate lighting, contributes Rose.
2. Kristin Bor
Kristen Bor (@ bearfoottheory)
Kristen Bor moved into her 2016 4×4 Mercedes-Benz Sprinter cargo van after realise her Salt Lake City apartment only serve as an expensive plaza to do laundry. The former program employee left Washington , D.C. in 2014 were concentrated in her outdoor escapade blog, Bearfoot Theory. Her 2017 travel plans include were represented at the Overland Expo, a assembly of thousands of vanlifers and their escapade riggings, before road tripping through Idaho, Canada and Alaska.
The van community is super welcoming, tells Bor. Traveling in a van opens you up to meeting so many new people youd never encounter otherwise. She admits that maintaining the van has been a learning process, but she foresees living the mobile lifestyle for at the least a few more years.
3. Trey Frye
Trey Frye
The day after graduating high school, Trey Frye opted for van life over college. The then 18 -year-old travel photographer transactions his hometown in Indiana for the Western coast, where he lives in a 1986 Volkswagen Vanagon West Wolfsburg Weekender.
Sue has over 200,000 miles on her and she boasts a pop-up tent, a greenhouse on pedals and a wood stove for fix and heating. Because of the freedom of the media to wake up wherever he wantson a summit or by the seaFrye says hed be happy living the rest of his life in a van. But he does declare its tough not knowing where hes going to sleep every night. Ive had nights where Ive driven an hour only to find a target to park, admits Frye. Those are the worst!
4. Pete and Tay
Courtesy of Pete and Tay of Always the Road
We got our 2004 Dodge Sprinter 3500 with 194,000 miles on it, pronounces Pete of AlwaysTheRoad.com. Thats pretty good because they can get up to 500,000 miles. Pete and his girlfriend, Tay, along with their 90 -lb dog, Snoop, worked on van Sonders in the evenings– after clocking out of the working day jobs– for five months, before they are prepared to smacked the road. The now full-time van-lifers are so passionate about their old-fashioned van-turned-comfy home that they wrote an eBook about how to do your own vehicle conversion.
Some beings think that vanlife is like one large-scale vacation, suggests Tay. But theyre wrong! Were working very hard to create a self-sustained life-style and completely finance it from the road. The two Wisconsin aborigines, and Snoop, are currently exploring Petrified Forest National Park and wondering where their next rain will be.
5. Jane Salee
Heather Bailey
When Jane Salee had her birthday two months ago, she endowed herself a dwelling. Teeg is a hard-top Tiger conversion which is hard to come by, answers the 27 -year-old. It makes I can fully stand up without a manual pop-up.
Salee, who runs the blog Rock Meets Soil, first started living in a camper van with her ex-boyfriend in Nov. 2015. Now, shes driving solo and living in a different van, which she also applies as her office from which she sells her photography engraves, volumes and bangles. Teeg has a bathroom with a shower but Salee employs that seat for produce storage. I don’t mind going to the rec center to rain, reads the semi-resident of Carbondale, Colo. I could think of thousands and thousands of stuffs worse than living in a van. But if only we transitioning from a house to a van, I belief not having your own toilet might be an issue for some people.
6. Andy Austin
Andy Austin – Photographer
After recognizing hed simply spent 10 nighttimes in nine months in his apartment, Andy Austin knew he had to make a life change. So, the 25 -year-old moved into a 2005 Dodge Sprinter van which hes called home for the past 10 months after briefly living out of his car. Because hes based in Montana, Austin relied on his vans diesel furnace to maintain him alive this winter.
It also has a stave, settle, solar panel, reclaimed lumber cabinets and a remembering foam mattress. And in between its headlights? A monstrous pitch-black mustache decal. I dont have a five-year intention, let alone a five-day program, replies the traveling photographer whose favorite part of van life is the people he encounters. Developing ties-in, however, can be challenging. Its hard when youre merely in a plaza for one or two nights. A rainy day in the outdoors often leaves me cooped up in the van watching movies or cook. The solitude is beautiful, but likewise painful.
7. Reed Rombough
Reed Rombough
Reed Rombough didnt go straight from four walls to van life. I actually started living in the bottom of a 2001 Ford F-1 50, speaks the ardent climber, who moved into his van a year ago so he could save up fund from his mobile interpretation business, Nomad Construction, and clamber more often.
Rombough isnt a stranger to transitional living. His papa is a adjourned army colonel, so he lived in 11 different residences before graduating from high school. Now, he prefers to park his 2003 Dodge Sprinter van wherever the climate and climbing are good. The van is outfitted with solar power, serious gear storage( Rombough is a self-proclaimed serial ski-addict ), a stove and a queen-length bed. He declares he gets lonely at times, but he does have the company of his 4.5 year-old German Shorthaired Pointer, Sadey, who was just four months old-time when they moved into the truck berth. I see myself out here for another 2-3 years, replies the wanderluster.
8. Ben, Leah and Alaska
KombiLife.com
Ben, Leah and their photogenic pup Alaska live in a discretion basin. At least, thats how they refer to their uncommon Volkswagen Kombi from South America. CoPitonamed for a gutsy Chilean street dog of the same colouring and temperamentis assembled from a mixture of segments dating from between 1955 and 2001, replies Leah. But his official birth date is 1992. Their favorite peculiarity is the 360 -dree windows providing them with ever-changing, amazing deems from bottom.
The trio have been living the van life for five years and plan on living it for at the least another five. They fund their lifestyle by documenting their undertakings on their YouTube channel, Kombi Life. We just finished journeying from south to north across the planet and now were foreman west to east to accomplish a circumnavigation, answers Ben. It would be hard to trade this freedom for the rat race.
Katie Jackson is a travelling writer. When she’s not working, she’s chasing after a Leonberger identified Zeus.
The post Mobile home captains: What it actually takes to live in a van appeared first on caredogstips.com.
from WordPress http://ift.tt/2t9Upun
via IFTTT
0 notes
Text
Houses For Sale in Charleston, IL
1351 Davis St, Charleston, IL
Price: $81900
This two bedroom home offers many possibilities for a remodel with over 1,630′ of living area to work with. You also have a covered patio and a raised deck for entertaining as well as a fenced backyard and storage building. Located on Charleston’s west side close to schools & shopping.
215 Vine Ave, Charleston, IL
Price: $34500
Move in ready two bedroom one bath house with one car detached garage and fenced in yard. The kitchen was completely redone with new cabinets, flooring, dishwasher micro hood. There is new carpet in the living room and bedrooms. This property could be a starter home or a good investment property. Located close to ball fields, the city park and Jefferson School. This property is ready to move in now. Other improvements, new roof with in the last three years, new water service this fall, newer furnace and central air in the last three years. Seller also has paint for the siding but could not get it painted before winter.
1415 11th St, Charleston, IL
Price: $58000
Call the movers!! This cute 3 bed/1.5 bath home features an enclosed glass front porch, original hardwood floors, fireplace in the living room and formal dining room. The open staircase and original woodwork add to the vintage charm of this affordable home! Don’t miss out on this centrally located sweet deal!
1306 Monroe Ave, Charleston, IL
Price: $79500
Meticulously maintained and recently remodeled, including gorgeous hardwood throughout entire home! Beautiful rustic open-floorplan cottage in the heart of historical downtown Charleston! This home has been completely remodeled inside and out with original oak woodwork! Victorian style landscaping includes beautiful fenced-in walk-through garden that transforms the exterior, providing tranquil outdoor living space and unique curb appeal. New Roof: 2012 New Front Porch:2012 New Front and Back Doors: 2012 All New Windows: 2003 Remodeled Kitchen: 20 08 Remodeled Bathroom: 2012 Complete Updated Plumming: 2012 New Water Heater: 2012 All New Electrical System: 2012 New Furnace: 2003 New A/C: 2012 Fully Re-Insulated: 2004 Brand New Hardwood Flooring: 2016
E Cr 150n, Charleston, IL
Price: $550000
The ultimate hunting farm set up and ready to hunt with food plots, CRP, blinds and tree stands in place, and numerous building sites for your country home.
1003 Jefferson Ave, Charleston, IL
Price: $128500
AMERICAN CLASSIC Colonial Home, One of Charleston’s Finest HISTORICAL Homes and Built In 1891. You Will Step back in Time but Enjoy Many Updated and Modernized Comforts. Allot Of Hardwood Flooring. 4x Bedrooms, 2x Full Baths, Large Porch Areas, Spectacular and Meticulous Wood Craftsmanship Shows in the Foyer & Staircase & Most Rooms, Pocket Doors, Era Windows Mixed with Modern Replacements, Large-LARGE Formal & Sitting Rooms, KITCHEN Custom Made Cabinetry and Counter-tops, Two Islands, 2x Copper Sinks, Radiant Heated Tile Floor, Thermador Double-Ovens & cooktop, 2x Sub-Z ero Refrigerator Drawers, 2x Fisher/Pickel Dishwashers. Extra Closet Space, and Large Bathrooms.(I can’t stop, Many Many Nooks & Crannies, and Additional SF to Deal With).MAKE THIS YOUR MUST-SEE PROPERTY.. Note Fireplace condition is unknown. Call for an appointment.
719 Suffolk Pl, Charleston, IL
Price: $138500
LOCATED ON A PLEASANT, NEIGHBOR-FRIENDLY CUL-DE-SAC … This meticulous, spacious ranch with covered front porch and terrific floor plan is conveniently located on Charleston's southwest side. This move-in ready home features a great kitchen with beautiful cherry cabinetry with under cabinet task lighting, granite counter tops including breakfast bar and warm bamboo wood flooring, split bedrooms with master suite w/large walk-in closet and remodeled bath with separate tub and shower. Other bedrooms and bath are located at opposite wing and family room has with fireplace; slid er to large screened porch overlooking expansive fenced yard and storage building. Theres a large pantry and laundry room with upper cabinetry. Youll love the sunny bay window in the living room and the dining room opens to the screened porch as well. RECENT IMPROVEMENTS LIST PER SELLERS: During 2016: New roof shingles in October; 2011: Custom designed electric fireplace w/granite inlay & blower, 2009: Beautiful kitchen w/new cherry wood cabinetry, new granite counter tops, under cabinetry task lighting, newly installed Bamboo hardwood flooring in entry, hallway & kitchen, new guest bath vanity with granite counter top, lighting, custom mirror, new master bath vanity with granite counter top, cabinetry, lighting, custom mirror, new exterior lighting, new lighting & ceiling fans throughout, freshly painted interior, crown molding, new patio, widened concrete driveway, walk way & front porch, carpeted front porch; 2008: New front door, master bedroom walk-in closet build-ins, new pantry built-ins, new patio sliding door, bay window in living room; 2007: New kitchen window, new garage window, new exterior garage door. Note: Behind the framed print above the fireplace is an opening with shelving for seasonal decor. Call today to view this fabulous home while its still available!
743 18th St, Charleston, IL
Price: $22500
Great location on this commercial corner lot located at 18th (Rt130) and Harrison St. Put your “own your own business dreams” in action on this high visibility lot. 165 x 102 gives ample space for a wide range of businesses. Call for more specific details and get the construction equipment moving!Underground tanks have been removed.
2108 Edgewood Dr, Charleston, IL
Price: $159900
COOK, EAT and RELAX TOGETHER all in ONE ROOM! Honey oak cabinets and hardwood floors lend a feeling of warmth and continuity to the open concept kitchen/dining/family room. French doors easily flow to the spectacular sun room highlighted with soaring cathedral ceilings. In the living room, a wall of shelves is the perfect place to display your favorite collections. The spacious master suite includes a walk-in closet and updated bath (with walk-in shower and dual sinks). The fourth bedroom, complete with full bath and walk-in shower, would make an ideal home office. There is plenty of st orage in the laundry room to keep an organized and functional house. Recent features include: new interior paint, carpet, Pergo floors in the hallway and water heater. All appliances including Culligan Goodwater Machine Drinking Water System and Automatic Water Conditioner stay with property. Don’t let this one get away!
115 Heather Dr, Charleston, IL
Price: $131000
MORE SPACE THAN YOU CAN IMAGINE!!! You will be amazed at the size of the living/dining room and fireplaced great room with new flooring. The great room has windows across the back so you have a nice view of the large screened porch. Great room also has nice built-in cabinets and shelving along part of the east wall. Convenient fully applianced kitchen with loads of cabinets and counter space. Three generously sized bedrooms, two have hardwood floors and the master may but has carpet now. The backyard is fenced and has a large storage area and another storage building. DO NOT LOCK DOOR KNOB!!!!
1419 7th St, Charleston, IL
Price: $39000
sold as is.
715 W Coolidge Ave, Charleston, IL
Price: $324900
Elegance meets function with this quality built executive home. Located in the always desirable Quail Run subdivision, this peaceful water front setting will have you forgetting that youre in town! Meticulous landscaping and a traditional brick exterior greet you. Two story foyer with an open staircase, gleaming hardwood flooring, and statement chandelier leads to the formal living room with beautiful crown moulding and large picture window. Dining room is accented by an elegant tray ceiling and opens to the well-appointed chefs style kitchen. Granite countertops, undermount sink, stain less steel appliances, built in desk/coffee bar, and counter height island offer practicality and style. Kitchen is open to the sunny breakfast area, providing access to the screened in porch and oversized deck – perfect for taking in the view of the idyllic pond with your morning coffee or for entertaining family and friends! Comfortable family room features built in cabinetry and shelves and a cozy gas fireplace. The finished basement offers a casual second family room/rec room, plus a recently added office with French doors and a bonus room, both of which could function as a fifth bedroom. The spacious second story Master Suite with cathedral ceiling features a private en suite bath with dual vanities, skylight, jetted tub, separate shower, and walk-in closet. Three more sizable bedrooms and a second full bath complete the upper level. Looking for something with the convenience of town, but long for a peaceful and scenic atmosphere? Call today for a private viewing!
959 Briarwood Ct, Charleston, IL
Price: $147500
Whether you like to entertain or prefer your quiet time this home has what you are looking for! A desirable open floor plan with split bedrooms and easy access to back decks, patio and fenced-in yard. The great room has a gas fireplace, vaulted ceiling, and nice natural lighting. Prefer shade? Check out the automatic awning over the decks. Beautiful hardwood floors in great room and master bedrooms give this home a nice clean feel. You’ll feel safe with the 24 hour remote security system. The 2 car garage is oversized with plenty of extra storage space and the backyard overlooks quiet w ooded area. The home is conveniently located on a quiet cul-de-sac on the west side of town. A lot of nice features for this price range!
15118 E Cir #150N, Charleston, IL
Price: $1950000
A well cared for and highly managed hunting property with food plots, blinds, trails. The beautiful custom cedar sided home has many high end features.
330 W Harrison Ave, Charleston, IL
Price: $44500
Convenient and affordable 3 bedroom home with over 1,200′ of living area. Spacious kitchen with breakfast area and formal dining. Unfinished basement with loads of storage area. Fenced backyard and 2 car detached garage.West Basement wall was just replaced and new gutter added.
914 Jackson Ave, Charleston, IL
Price: $40500
Bring your hammer and your tool belt.this fixer upper is just what you may be looking for. Either as an investment or your new home, it is ready to be customized. Notice the high ceilings, wonderful hardwood floors and natural lighting that welcomes you into the home. With the right tools, the additional attic space could make for additional bedrooms or a master suite. Call today and set up your personal showing.
1314 Jefferson Ave, Charleston, IL
Price: $39900
Take a look today at this affordable low maintenance home with over 1,200 sq. ft. Bonus room could easily be converted into a 3rd bedroom, partially fenced back yard. Updates include newer kitchen, vinyl siding and some replacement windows. **Eligible for FreddieMac First Look Initiative through February 17, 2017**
731 4th St, Charleston, IL
Price: $43900
Solid brick three bedroom two bath home. Walking distance to the square or EIU. Hardwood floors on main level and big basement with lots of possible uses (and a hidden bonus room). Large private second floor bedroom with 2 closets. Den or family room is over 200 sq ft and lined with windows Newer electric, bath vanity and water heater. Priced far below county assessment. Call for a showing today!
2503 Woodlawn Dr, Charleston, IL
Price: $138000
This 1 ½ story home will impress you as soon as you walk into the spacious great room with vaulted ceiling and a fire place with new vent less gas log! The open kitchen and dining area features new appliances, new laminate flooring, and new light fixtures to complete the white cabinetry and updated counter top. Other added features include a large pantry, breakfast bar, and patio door to the bricked patio and fenced back yard. Upstairs you find 3 nicely sized bedrooms, 2 with vaulted ceilings ~ including the master suite ~ and a 3rd with walk in closet. An area at the top of the stair s provides a multiple use space.
11 Fairfield Ln, Charleston, IL
Price: $146500
COMFORTABLE & AFFORDABLE RANCH WITH OPEN CONCEPT FLOOR PLAN … Now offered is this well-designed, traditional ranch home in the much sought-after Fields subdivision; conveniently located close to schools, shopping and restaurants. Features include nicely-sized foyer with ceramic tile flooring, large great room with cathedral ceiling & fireplace with gas log. The sunny kitchen with under cabinetry task lighting has a large breakfast bar open to dining area. Breakfast/dining has sliders to back patio measuring 12 x 147, water scape with solar lighting creating pleasant ambiance ; a perfect place for entertaining family and friends. The storage building will remain and the yard is fenced for privacy. The master suite has private bath with jetted tub and walk-in closet; second bedroom has double window and arched top; shares hall bath with the third bedroom. An added plus is the second entrance from the foyer to the garage. (Reserved to homeowners: Refrigerator, washer, dryer & Sony speakers in great room) PARTIAL LIST OF RECENT IMPROVEMENTS PROVIDED BY HOMEOWNERS: 2015 ~ Newly installed cedar privacy fence by Brooks Creek Fencing, new light fixtures in hall w/LED, new ceiling fan in kitchen and new garage lights, added lights and flooring in attic, added cabinets in garage; 2016 ~ New garbage disposal, installed water scape, added landscape beds in front and back yards; 2014 ~ New roof shingles; 2013 ~ New gas, forced air furnace; 2011 ~ New water heater. Call today for your private viewing before this one gets away!
from Houses For Sale – The OC Home Search http://www.theochomesearch.com/houses-for-sale-in-charleston-il/
from OC Home Search https://theochomesearch.tumblr.com/post/158099199055
0 notes
Text
Houses For Sale in Villa Park, IL
FOR SALE – Large Lot with Retail – A Unique Opportunity in Villa Park 348-56 N Ardmore, Villa Park IL 60181 Lot Size 14,352 sq ft Bldg 4,274 sq ft This prime property is on a busy street, which has just been street-scaped, across from the Metra Station. This creates excellent traffic in the area. The large lot is 17,100 sq ft (.39 acres) directly adjacent to the newly approved Garden Station Development. The present building covers only 25% of the lot. The property is part of the new Garden Station North Ardmore TIF District. Each of the units in the building pay their own util ities and have their own furnaces etc. This property is a unique opportunity to participate in the development and growth of this area. The Garden Station Development includes a brand new 232 unit state of the art LEED certified mixed use luxury apartment community with resort type amenities. Don’t pass on this unique opportunity DO NOT APPROACH TENANTS
Convenient bungalow that’s fully remodeled & move-in ready! New kitchen w/ white cabinetry, granite countertops & stainless steel appliances. New light fixtures, hardware & plumbing fixtures throughout! Re-finished hardwood on 1st flr. Fully finished basement w/ full bathroom. New architectural roof, windows & exterior of home/garage freshly painted. New garage door & opener. Great location, close walk to train, with low taxeswhat a deal!! 1 year Home Warranty included.
Beautiful duplex is just steps from Metra train! Large living room features sharp decor, guest closet and new wood laminate floor. Remodeled eat-in kitchen includes maple cabinets, new counter tops and fresh paint. Two bedrooms with large closets. Fully upgraded with new appliances all two years old.Nice full basement with space for office. New furnace in 2011. New roof with lifetime warranty. New gutter. It is fully upgraded. Everything looks new. Whole house is freshly painted. It is located near highways and Metra station. Don’t miss it! Make it your new home! Won’t last long.
Excellent community and great school system.
Well maintained brick MacDougall ranch with first floor family room and attached garage. Hardwood floors under carpet. Two fireplaces, one in living room and one in family room downstairs. Updated Pella windows. Bay window in kitchen eating area. House attic and garage have been insulated. New thermostatically controlled attic fan. Laundry chute. Roof is 10 years old. New boiler in June 2016. Eat-in kitchen with new stove. Beautifully landscaped lot with mature trees and perennials. Large shed for extra storage. Exposed Aggregate patio with fountain. Meticulously maintained, clean and move-in ready.
This spacious townhouse is a diamond in the rough. This lovely home has a room for everyone with eat-in kitchen plus a separate dining room, and a large living room with a view of the park. The master bedroom has its own full bath, plus two large closets. The partially finished basement includes a rec room and a large laundry room with so much storage! New roof 2016, HWH 2012, Lennox Furnace and CAC 2008, stove 2015, dishwasher 2014. This home is move in ready, don’t miss out!
List price is final price. Priced to sell fast. Not A short sale or foreclosure. Great on street location. Low low taxes. Desired District 48 schools. Newer stove and fridge. Walking distance to everything. Pool and clubhouse. Sold “AS IS” Taxes are investor taxes so taxes will be lower for new buyer.
Light, bright, 3 bedroom, 1 bath home in sought after South Villa Park. This freshly painted home has hardwood flooring, a full finished basement (with 4th bedroom), eat in kitchen and dining room. With 1,150 square feet this home has lots of closet space and big bedrooms. Exterior features a concrete turnaround driveway, large 2 car garage, deck and deep 187′ lot. Walk to town, Il Prairie Path and 1.4 miles to train. Chimney tuck pointed last summer.
Move in condition townhome with 3-bedroom and 1.1 bathroom and full basement. fresh paint, new carpet, new refrigerator and screen door. newer water heater and AC.. 1232 Sq ft with fence yard. low HOA fee, rentals allowed (use to be rent $1200/month). CLOSE TO TRAIN, SHOPPING AND EXPRESSWAYS. 1 DEEDED PARKING SPACE+EXTRA PARKING OFF STREET.
Great opportunity for Homeowner to fix up over time or for an Invester to flip! Condo/Townhome alternative for those who desire privacy, want to garden in the expansive yard, and enjoy single story living. Expanded brick ranch with tandem 3rd Bedroom or Office w exterior access for tax write off. Walk to town, IL Prairie Path, and Ardmore G.S.
Renovation loan or Cash for this home in nice neighborhood. See property disclosures for more information. Newer hardwoods on main level but several unfinished projects. Garage is a tear down. Property conveyed “AS IS”
Bring Your Clients!!! This Townhouse Is Completely Remodeled. 3 Levels Top To Bottom Everything New, Kitchen, Ss Appliances, Granite Ct, Hardwood Flrs Thru Out, New Windows, Doors, Baths!Full Finished Basement With Full Bath. Shows Great, Your Clients Will Love It. Comes With Assigned Parking and Visitor Parking. Nothing To Do Here But Move In. Fha Approved and No Rentals Allowed
A Commuters Dream! Pride of ownership shows in this adorable 3 bedroom, 2 bath home with a park-like yard! Recently renovated main level creates a modern open floorplan with high ceilings, can lights, gleaming hardwood floors and an updated kitchen. Spacious main floor bedroom and bath boasts marble floors and shower. Two additional generous sized bedroom are located in the lower level. An outdoor sanctuary with tons of perennials, a deck, patio and fully fenced deep lot.
BEAUTIFULLY UPDATED 3 BedRoom/2.1 Bath Townhouse, All new Kitchen w/beautiful wood cabinets & SS Appliances, Granite countertops, Remodeled bathrooms w/new vanities, Granite tops and all new tiling. New flooring thru-out the entire home, Custom Paint, and so much more Large outdoor Patio Plus a Large Finished Basement W/ A full bath that adds an Additional 700 SQF of Living Space. POOL & ClubHouse! A GREAT UNIT!
Investor opportunity! This property is being offered at Public Auction on 03-23-2017. Visit Auction.com now to see the Estimated Opening Bid, additional photos, Property Reports with Title information, Plat maps and Interior Inspection Reports when available. Auction.com markets Foreclosure Sale properties throughout Illinois for banks, financial institutions and government agencies who are very motivated to see these properties sell to investors. The majority of these properties are priced below market value. Don’t miss this special opportunity to buy homes at wholesale prices! In addi tion to this property, 201 other properties are scheduled for sale at this same Foreclosure Sale. In our online auctions and live Foreclosure Sales, Auction.com currently has 59 properties scheduled for sale in DuPage County and 1007 throughout Illinois. All properties and sale details can be found with a simple search at Auction.com. Create a FREE account today to find more properties like this one, save searches of properties that meet your investment criteria and have the properties you’re looking for emailed directly to you when posted in an upcoming sale event. To view the complete details of this exact property, click the Auction.com link below or paste the Property ID 2327459 into the search bar at Auction.com
Quality Ranch, freshly painted, with newly refinished hardwood floors and newer vinyl windows. Finished basement has a full bath and room for a third bedroom. Backyard features a spacious deck.
A truly sought after Brandywine unit, one story brick townhouse w/attached garage w/full finished basement. Completely, tastefully updated, nothing to do, just move in. See for yourself sunlight drench, fully equipped and UPDATED ceramic and granite eat-in-kitchen; breakfast bar and space for breakfast table; access to one car attached garage. Spacious living room with beautiful beamed ceiling and brand new windows to front private English style front yard. Brick mural fence with wrought iron gate, lovely! Quality work in everything done here. Main level boast beautiful hardwood floors and fresh new carpeting, new closet doors, new lighting, new windows, quality new sliding doors to side court yard new privacy fence. Ceramic main level bath. The finished lower level has second ceramic full bathroom. Plenty of storage in large laundry room. New furnace, updated electrical. FIREPLACE is optional. Oak Brook Mall, Roosevelt Shopping, your choice!! Easy to tour, do not miss it! Call us today
Spacious 3 bedroom 1-½ bath split level in great location – walking distance to Metra station is an awesome value. Features an open first level floor plan, living room with vaulted ceiling opens to 16 x 13 eat-in kitchen. 3 spacious second level bedrooms with hardwood under carpet. Lower level with massive family room, ½ bath and laundry area. Rear deck, fenced yard, 2 car garage and concrete driveway. Hurry, will not last!!!
Well kept 4 unit. OVERSIZED ROOMS, HARDWOOD FLoors, NO COMMON WALLS, LAUNDRY IN BUILDING,ASSIGNED PARKING RIGHT OUT THE BACK DOOR, short DISTANCE TO METRA, GROCERY NEAR BY, BEAUTIFUL COURTYARD, QUIET BUILDING, ALL BRICK,GOOD APPLIANCES AND MECHANICALS. All units are rented out and tenants willing to stay.
Why rent when you can own!!! Very nice, updated 2 story brick townhome with full basement in Villa Park! 2 spacious bedrooms with plenty of closet space, 1.1 luxurious bathrooms with granite countertops and dark cherry cabinets, hardwood floors throughout accented by white door and trim. Eat-in kitchen with granite countertops/backsplash and 42 inch maple cabinetry, fully drywalled basement. Private outdoor patio for your summer enjoyment. Nothing to do but move-in!!! Very nice subdivision with clubhouse, pool, park and playground close to highways, airports, transportation and shopping . Highly ranked schools! Property may qualify for State Downpayment Assistance.
from Houses For Sale – The OC Home Search http://www.theochomesearch.com/houses-for-sale-in-villa-park-il/
from OC Home Search https://theochomesearch.tumblr.com/post/157923066865
0 notes