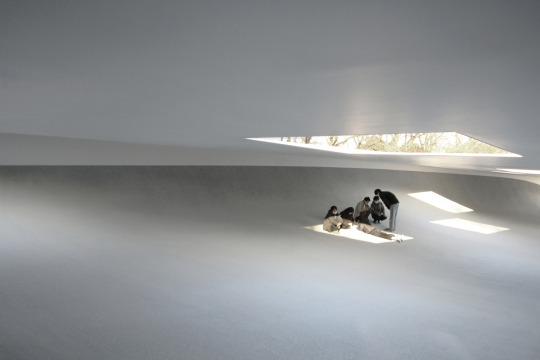#kanagawa institute of technology
Text

Junya Ishigami, Kanagawa Institute of Technology Workshop, Atsugi, Kanagawa, Japan (Study for the orientation of columns and sightlines), (pencil, colored pencil, and ink on tracing paper), 2005-2008 [MoMA, New York, NY. © Junya Ishigami + Associates]
#architecture#urbanism#design#drawing#visual writing#school#junya ishigami#moma#the museum of modern art#2000s
27 notes
·
View notes
Text


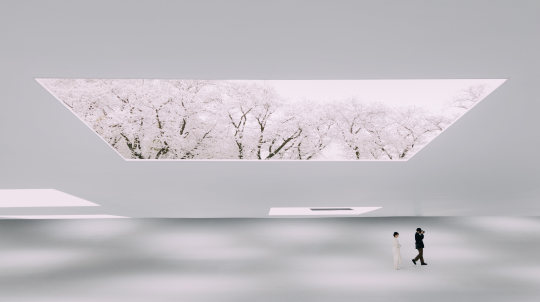
KAIT 広場 (Plaza of Kanagawa Institute of Technology)
Junya Ishigami + Associates
Photography: Boshiang Lin
#Kanagawa#Atsugi#Japan#Junya Ishigami#architecture#university#plaza#public space#architecture landscape#photography#Kanagawa Prefecture#神奈川県#厚木市#KAIT 広場#神奈川工科大学#phenomenology#mood#atmosphere#Boshiang Lin
17 notes
·
View notes
Text


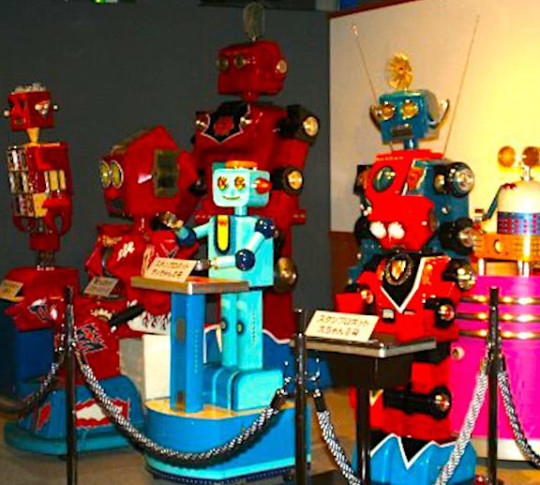

Tetsu-chan by Jiro Aizawa (1970s), Hoyamachi, Tokyo. This blue stamp robot is pictured during restoration at the Kanagawa Institute of Technology in Japan in 2008. It also appears on the cover of a 1982 guide to "Manga Museum Robots" (final image). Jiro Aizawa believed that robots are just like people.
53 notes
·
View notes
Text
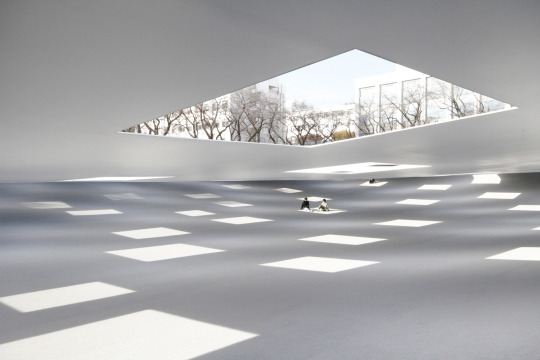
Plaza of Kanagawa Institute of Technology
Courtesy Junya Ishigami + Associates
3 notes
·
View notes
Text
Plaza of Kanagawa Institute of Technology by Junya.Ishigami+Associates
https://www.youtube.com/watch?v=-2R7TLRVosw
5 notes
·
View notes
Link
0 notes
Text
Modelling
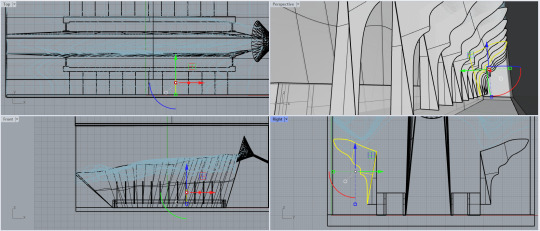
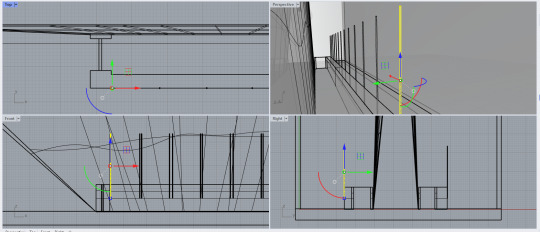
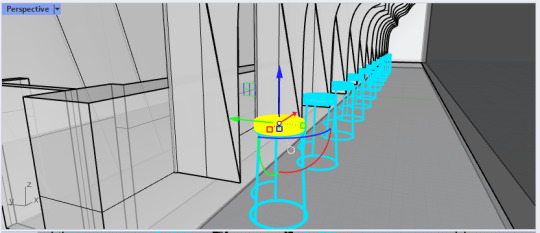
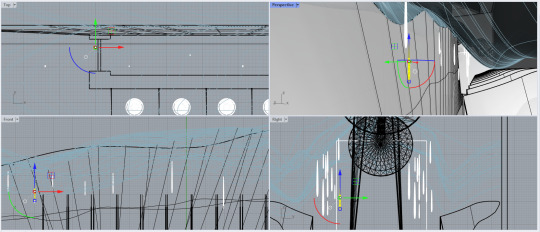
For the lighting, because the big screen for moving image is already a huge light source, and I want to keep the bar area a bit darker, and to fit the concept of spilling alcohol, I modelled the light in water drop shape LED, and let it hang from the ceiling with transparent fish line, which is invisible and strong enough.
For the section for liquor, I thought about creating racks on the wall, but from the previous research of the plaza of Kanagawa Institute of Technology, the clear sight is better for relax, so I decided to hide the unnecessary decorations. So all the liquor will be under the table, the bartender will need to pull the bottles out from the groove of the table.
0 notes
Photo
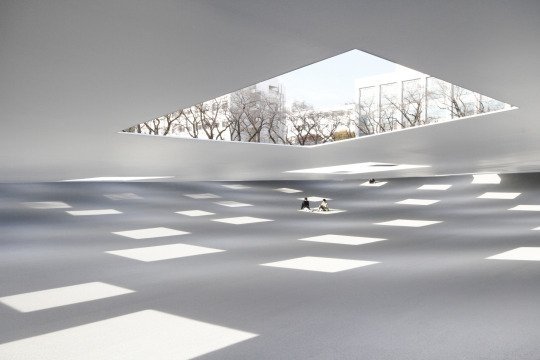

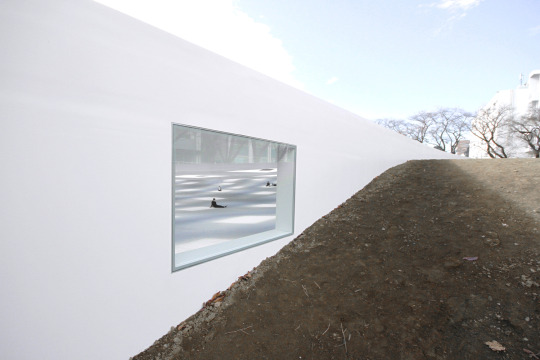
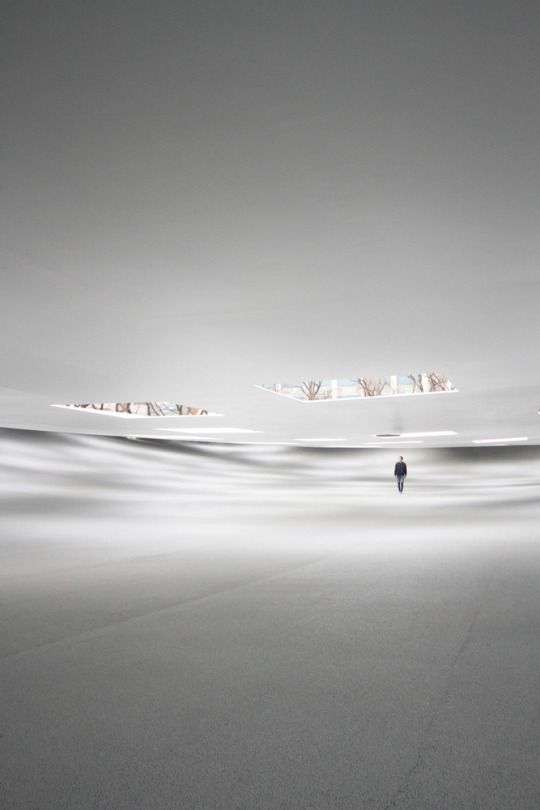

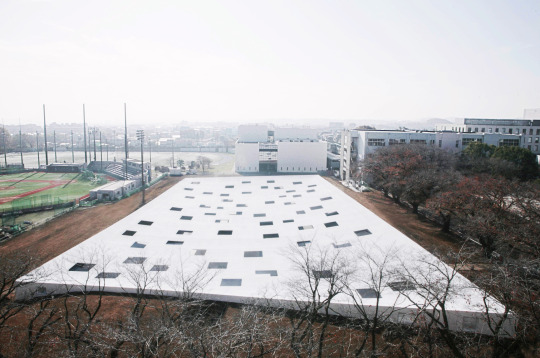
Kanagawa Institute of Technology’ Plaza, Kanagawa, Japan,
Junya Ishigami + Associates
#art#design#architecture#plaza#versatile#kanagawa institute of technology#junya ishigami#urban#relaxation#japan#kanagawa#white#surreal#space#outdoor#minimalism
217 notes
·
View notes
Text

Junya Ishigami, Kanagawa Institute of Technology Workshop, Atsugi, Kanagawa, Japan (Study for the orientation of columns and sightlines), (pencil, colored pencil, and ink on tracing paper), 2005-2008 [MoMA, New York, NY. © Junya Ishigami + Associates]
#architecture#urbanism#design#drawing#visual writing#school#junya ishigami#moma#the museum of modern art#2000s
14 notes
·
View notes
Photo

Beato Angelico, The Last Judgment, 1431
VS
Junya Ishigami + Associates, Plaza of Kanagawa Institute of Technology, Atsugi, Japan, 2008-2020
#beato angelico#fra angelico#last judgement#museo nazionale di san marco#florence#firenze#old masters#renaissance#rinascimento#Junya Ishigami#kanagawa#Kanagawa Institute of Technology#Atsugi#japan#architecture
46 notes
·
View notes
Photo


Junya Ishigami - Kanagawa Institute of Technology Workshop
Foundations
13 notes
·
View notes
Text


Mr. "ROBOT" by Jiro Aizawa, Hoyamachi, Tokyo. Mr. "ROBOT" is pictured after restoration at the Kanagawa Institute of Technology in Japan. It can bow its head, and the front panel bearing its name has a checkerboard of lamps behind it, providing Christmassy blinkenlights. Aizawa, "is known as the pioneer of the 'entertainment robot' in Japan ... and worked with his son Hiroshi to create a large number of large-sized robots ... With these robots featuring friendly designs that gave greater size to the tin toy images of the past, they were a big favorite of children wherever they appeared." – Nagoya Robot Museum.
30 notes
·
View notes
Photo

JUNYA ISHIGAMI’S WATER GARDEN:
IS THIS ARCHITECTURE?
Who is Junya Ishigami?
Junya Ishigami is a Japanese architect. He was born in Kanagawa prefecture in 1974. In 2000, he obtained a master’s degree in architecture and planning at Tokyo National University of Fine Arts and Music. He had a short stint working at Kazuyo Sejima between 2000 and 2004 at SANAA.
Accomplishments
Right after leaving SANAA, he started his own company in 2004. In 2008 Ishigami displayed his solo exhibition in the Japanese pavilion at the 11th Venice Architecture Biennale. Ishigami became the youngest ever artist to receive the Architectural Institute of Japan Prize for the Kanagawa Institute of Technology KAIT Workshop in 2009.A year later, he won Golden Lion for Best Project during the 12th Venice Architecture Biennale, before becoming an associate professor at a Japanese University Tohoku University. He was made the Kenzo Tange Design Critic in 2014 at the Harvard Graduate School of Design in the United States.
Water Garden
In 2019, Ishigami became Obel Award winner for his Biotop Water Garden project, located in the Nasu Mountains in the Tochigi Prefecture, Japan.In this project, Ishigami blends architecture, landscape, and art. The Water Garden saw him import 300 trees from one island to another. He created an oasis made of small, shallow pools of water as well as twisting waterways, nestled among the variety of trees. All of them were carefully and precisely observed and examined to be sure of their ecological longevity.
Background
The construction of Water Garden was completed in 2018, after spending five years of constant research, thinking, and modeling. At a construction site near the location of the project, many trees were supposed to be cut down. However, Ishigami proposed to transplant them from that site into the area of the Water Garden and to draw water from the sluice gate nearby to fill the numerous small ponds. And just like that, a new concept of overlapping and combining landscape gave rise to a unique and impressive scenery.
How the project was created
The entire habitat of the 那須岳, the trees and the ponds, are spread across the length of the site at a near-perfect density that is never even found in nature. Moss is laid out nicely to fill the spaces in the place between the trees and the ponds. All this was done without adding or discarding anything that was initially at the site, creating a hitherto unseen, new nature on the site.
The landscape of the Water Garden was planned similarly to planning architecture. Extending the dimensions of the model and achieving the accuracy of the scene were realized simultaneously.
Through arranging trees according to shapes, and adding the ponds on the ground, the vague background of the forest was given a new outline and considered as a space with too much detail. The act of moving trees from the adjacent site to the location of the project and rearranging them already shifts the piece of the puzzle intentionally. The autonomy of each tree is created. The luminous spaces appear between the over 300 trees shapes while the 160 ponds are created among the trees.
Trees that makeup Water Garden are all deciduous trees, including canine, beech, and Quercus. Ideally, these trees cannot coexist like that with water so close. By applying a waterproofing system in the ponds, the artist creates a new coexistence as well as a new relationship.
Inspiration
In a pluralistic culture that is hastily changing, Ishigami believes that people need to think freely and explore the countless possibilities of free architecture.
He states:
If architects and non-architects from all over, people all around the world would think about architecture more freely, if such scenery joined together to form a single space, the world would be all the richer for it. The different values in the world and types of architecture in the world would come closer together. Architecture would become more intimate than it is now.
Water Garden was intended to be a site for meditation and contemplation. However, the project didn’t fail to court controversy as allegations were made that Ishigami and Associates absconded paying its architecture interns.
While Water Garden is carefully modeled are depends on technological artifacts, the project is both extremely artificial as well as undeniably natural. It is a living entity that grows and transforms by its inherent dynamics.
Analysis
The Water Garden brought together landscapes that were in the surrounding but never met, mingle, and mix. The result is an ecosystem connected to the nearby existing irrigation channel with water flowing throughout continuously at varying rates.
According to Ishigami,
The primary objective of this project was to create a new form of nature as an extension of nature, as we now know it; the future of nature through the eyes of man. The site was originally heavily wooded before it was cleared for rice fields later, it became meadowlands, by maximizing the environmental potential of this land, we will create a new landscape that fuses ‘density’ and ‘relationship’ which do not coexist in nature.
In his own words, Ishigami described the project at the ceremony as following,
This was a project that creates a new environment based on the idea of understanding a landscape as architecture. The idea was to superimpose the water and the environment created by the trees (based on) the historical fact that the site was (previously used as rice) paddy fields. It was extremely important to create a new natural environment only by re-constructing natural elements that used to exist at the place, including trees, mosses, grasses, stones, water, and soil.
Conclusion
Martha Schwartz of the US landscaping company Martha Schwartz added,
Ishigami’s architecture is the architecture of space, not of the object. He discards the idea of architecture as a built, utilitarian structure by reversing the business-as-usual process, which is: building first, landscaping second – if at all. Instead, with the project ‘Water Garden’ Ishigami leaves us wondering is this architecture, landscape architecture, or art. In his projects, including Water Garden, Ishigami demonstrates an excellent ability to perceive his practice as being beyond the boundaries of the architecture domain of thinking.
#石上 純也#Junya Ishigami#Jun'ya Ishigami#11th Venice Architecture Biennale#東北大学#Tohoku University#神奈川工科大学#Kanagawa Institute of Technology#Obel Award#Biotop Water Garden project#那須岳#nasu mountains#栃木県#Tochigi Prefecture#日本#Japan
0 notes
Text

Plaza of Kanagawa Institute of Technology junya ishigami + associates
The Versatility of the plaza was in this case considered from an experiential point of view instead of a practical one. Since the campus already had multifunctional spaces, with a lack of relaxation area, the users would benefit from a unique space suggesting a more ambiguous program.
Therefore, instead of moving with a specific function in mind, the architect concentrated on the versatile experience of the space with an exploration on the ways to spend time there. “The process of passing time becomes the subject”.

The idea of a Semi-outdoor space arose as an in-between design solution, since the campus’s existing and unchanged built landscape was problematic. The latter evidently lacked a natural diversity and provided an artificial setting (school buildings). That is why the architect thought about retaining only half of the existing environment while subliming the other half with architectural elements. Given that the design is focused on the experience, the intervention was meant as a new “outside-ness”. This was achieved through specific architectural design techniques meant to create this new composed space.
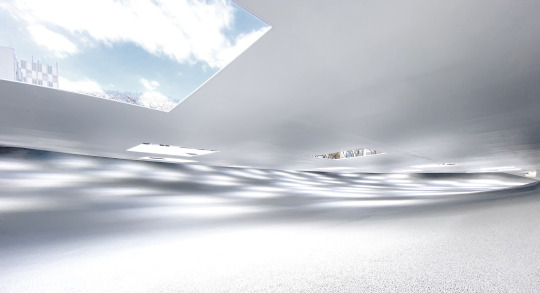
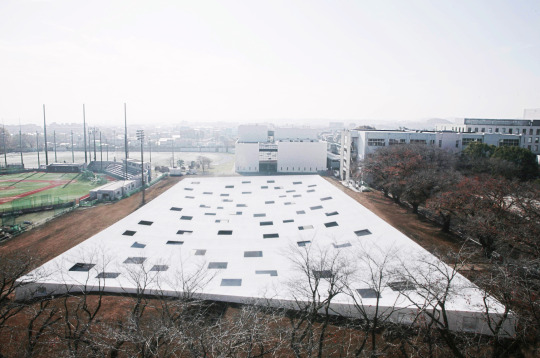
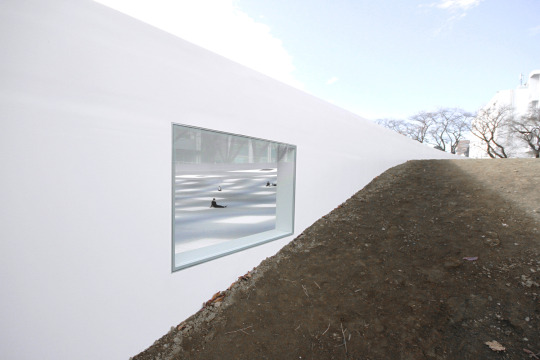

517 notes
·
View notes
