#lissoni casal ribeiro
Photo
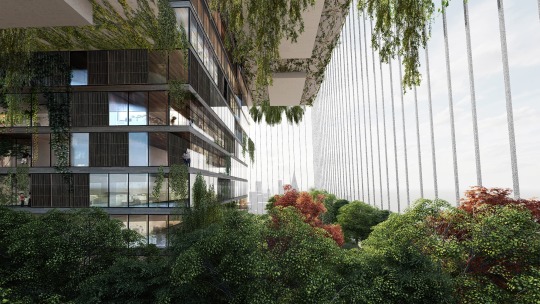
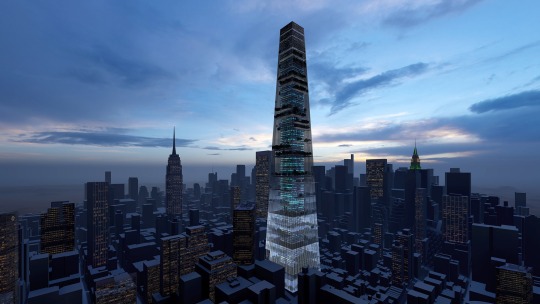
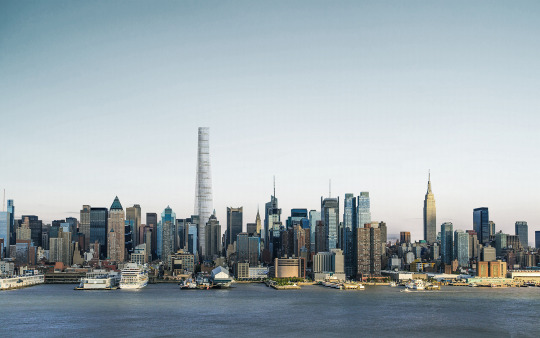
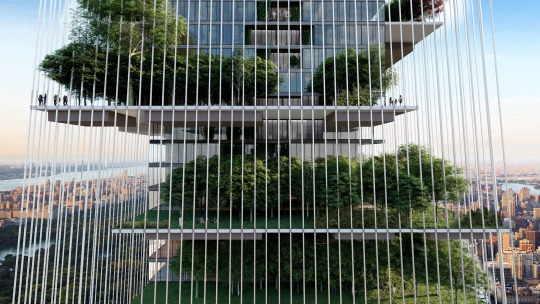
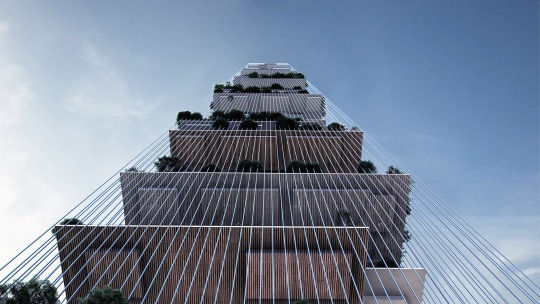
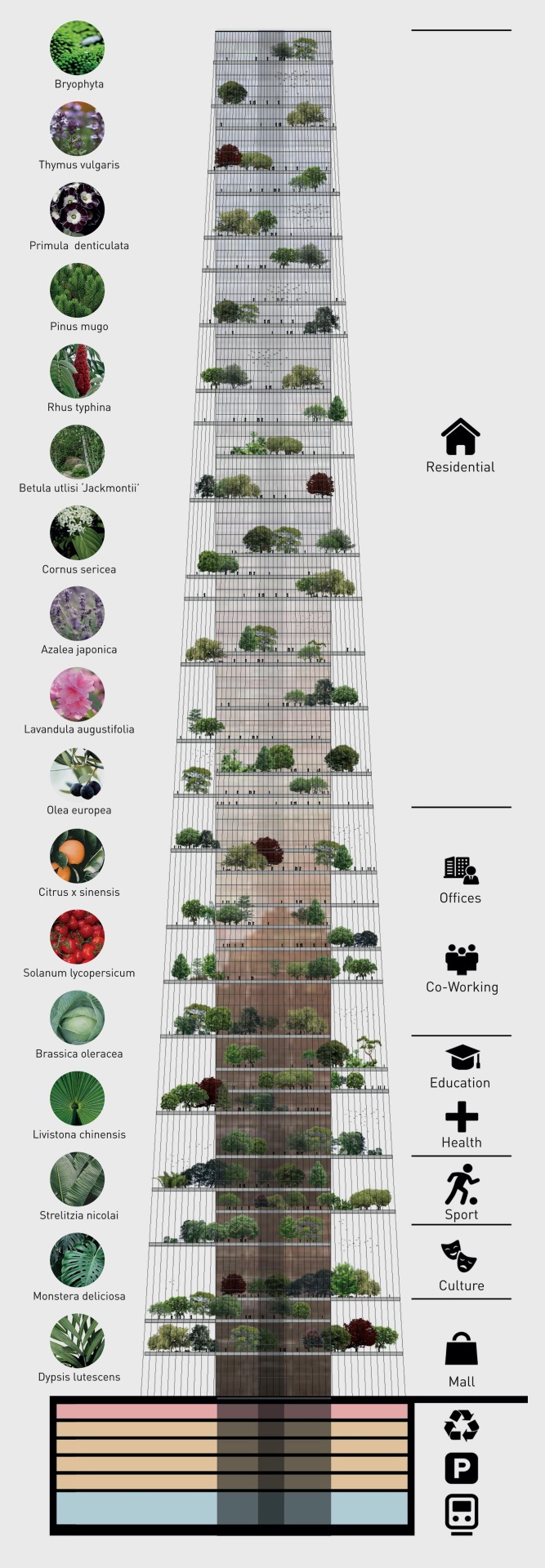
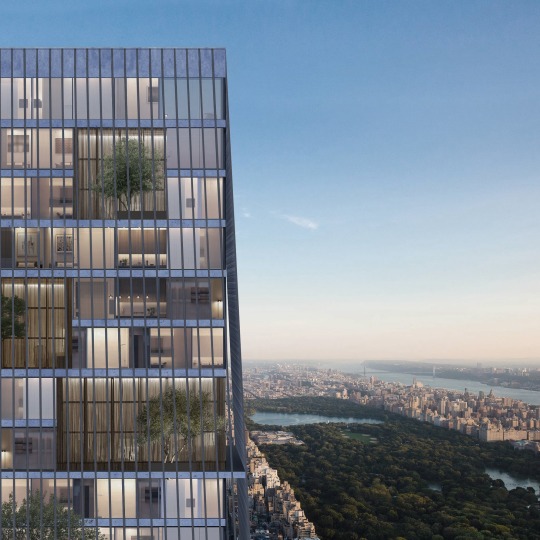
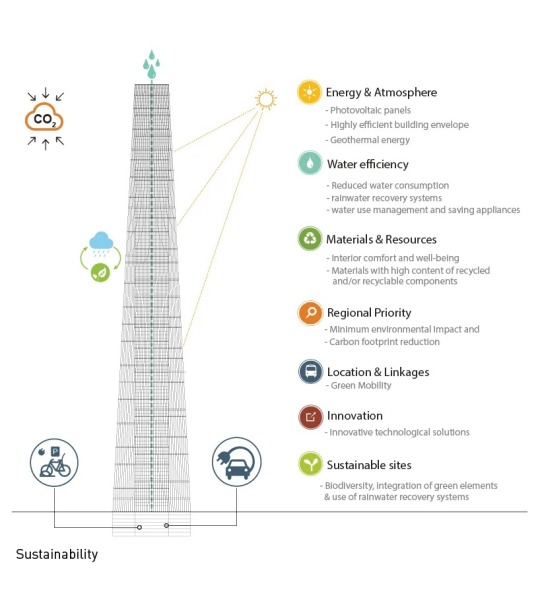
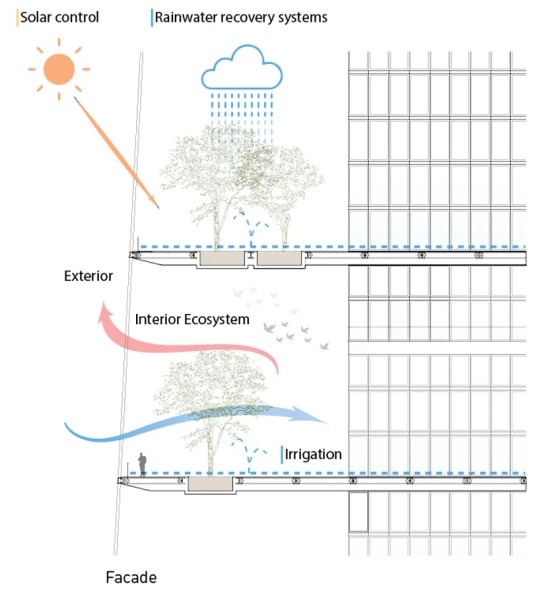
‘Skylines,’ New York, United States,
Lissoni Casal Ribeiro for Skyhive 2020 skycraper Challenge
Inspired by nature, the concept proposes a complete, self-sufficient ecosystem. the multi-use tower collects rainwater and gathers energy from the sun and the wind, transforming it from its tensioned cables into electricity to be used by inhabitants.
#art#design#architecture#self-sufficiency#sustainability#skycraper#gardens#landscaping#new york#concept#cgiart#lissoni casal ribeiro#ecosystem#tower#rainwater#solar energy#clean energy#solar power
11K notes
·
View notes
Text
Originality
As Northshore is an industrial precinct and lacks that connection to nature and its history, my proposed concept will reflect the site as a whole, and create that significant connection to the river (land & sea). I can also see the tree being a landmark for Northshore, similar to how the wheel can be a distinctive landmark for South Bank and it can be seen from the river or from afar. My contribution to this project would be my passion for education, specifically history and culture. I do believe learning and education is one of the many beautiful parts about childhood and growth but I also believe there is a strong stigma around the best ways to learn and educate youth. Some students don’t thrive and actively engaged in a classroom environment, so to create a concept that will inspire and engage students in their own education would assist in shifting the harmful narrative that students can only learn effectively in a classroom setting.
When researching similar existing creative projects, an Italian artist, Massimo Bartolini, built an outdoor library in a Belgian vineyard with a similar vision (pictured below). The bookshelves mimicked the rows of vines already present and enticed locals and tourists to visit this small town from all parts of Belgium (Jobson, 2012). This particular creative project drew inspiration from and complimented the already existing infrastructure and is a strong example of creative placemaking as it provides ecological, social and economical benefits to the space.
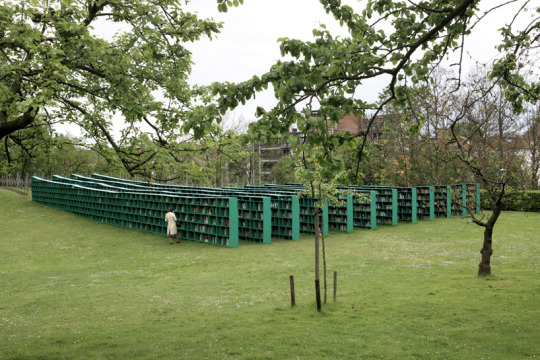

An open-air outdoor library was also proposed by an architect in New Yorks’ Central Park (pictured below). Lissoni Casal Ribeiro (2019, para. 1-5) wanted to “disrupt the enclosed conventions of libraries and make books more accessible … and most importantly a social factor.” He hoped the activation would be considered a “significant landmark and place where people can gather, share, exchange ideas and share knowledge”.
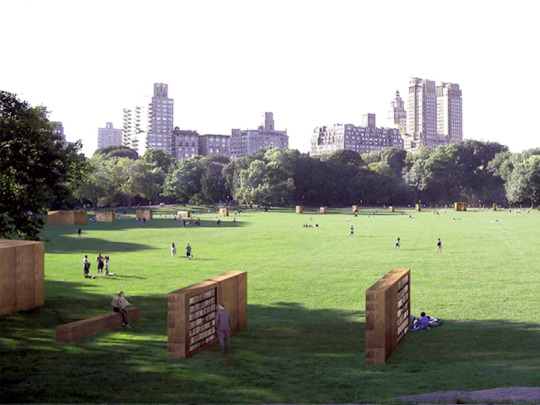
In comparison, the Yerrol Library concept will also demonstrate these placemaking benefits but will be targeted at primary school students therefore will exhibit more of a synergism through the combination of nature, education and the rich history of Northshore and allow for more of an interactive experience rather than a standstill activation.
0 notes
Photo

Camparino в Galleria Bar / Lissoni Casal Ribeiro Рестайлинг Camparino в Galleria был проведен с полным учетом истории этого места с точки зрения его эстетической и социальной значимости. Для Лиссони Казаль Рибейро реконструкция такого заведения, как Camparino, означала возрождение определенных прин... Подробнее: https://decor.design/camparino-v-galleria-bar-lissoni-casal-ribeiro/ #архитектура #бар #гостиничнаяархитектура #гостиничныйинтерьер #дизайнинтерьера #интерьерресторанаибара #милан #ремонт #рестораныибары #decordesign
0 notes
Text
ArchDaily - Camparino in Galleria Bar / Lissoni Casal Ribeiro
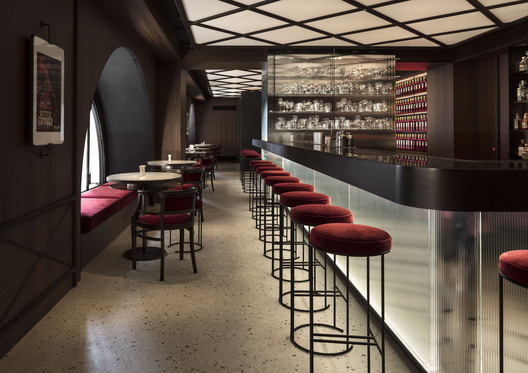
© Santi Caleca
architects: Lissoni Casal Ribeiro
Location: Piazza del Duomo, 21, 20121 Milan MI, Italy
Project Year: 2019
Photographs: Santi Caleca
Area: 228.0 m2
Read more »
from ArchDaily https://www.archdaily.com/946812/camparino-in-galleria-bar-lissoni-casal-ribeiro
Originally published on ARCHDAILY
RSS Feed: https://www.archdaily.com/
#ArchDaily#architect#architecture#architects#architectural#design#designer#designers#building#buildin
0 notes
Photo
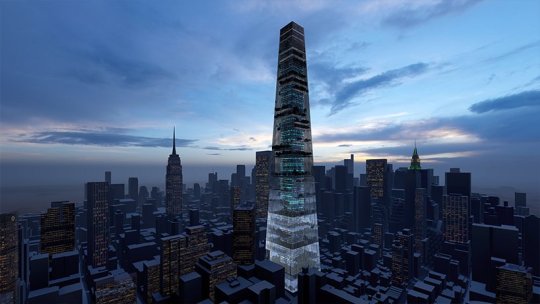
lissoni casal ribeiro proposes a skyscraper ecosystem with huge platform gardens for NYC
0 notes
Link
https://noithatviendong.com 0937626295 Nội thất gỗ Viễn Đông https://l.facebook.com/l.php?u=https%3A%2F%2Fwww.archdaily.com%2F946812%2Fcamparino-in-galleria-bar-lissoni-casal-ribeiro&h=AT0NklzJjQxAkOUliRYjm8SFxfl_FEKLLvL9IqM790dw5YuNe6lLkpH-aiiJhTREf7JGlFDGLR-yYIbCM7BB7GTNsre6QUs7xHtIThrd4QAU14sFeOMNb6uNhGU-0g&s=1
0 notes
Text
Piero Lissoni designs conceptual New York skyscraper to be "self-sufficient garden-city"
Italian architect Piero Lissoni's studio has designed a conceptual skyscraper in New York as a self-contained community and vertical urban farm that would provide an example of living in the post-Covid era.
Lissoni Casal Ribeiro, the architecture arm of Lissoni's studio, imagine Skylines to be a self-sufficient skyscraper by providing its own energy and resources as well as facilities for occupants to live, like school, sports facilities and a hospital.
The studio said the idea of self sufficiency within a building has become even more important in light of the global coronavirus pandemic in 2020.
"Covid-19 has made us reflect on how weak we are in the face of a pandemic and has served as a warning after the whole planet essentially closed down for three months, teaching us that the infrastructures of the future must also be imagined to take account of life in the possible event of another lockdown," said Lissoni Casal Ribeiro.
"The year 2020 and the arrival of a global pandemic have indeed highlighted our weaknesses and shortcomings at a structural level, causing us to devise new ways of thinking the city and the infrastructures."
Designed for an imaginary urban plot in New York City measuring 80 by 130 metres, the scheme uses geothermal energy and photovoltaic panels for power and would use a rainwater recovery system and water use management for water.
A curtain of steel cables would form the tapered structure and would hold up hanging garden platforms that run around a glazed tower in the centre.
According to the studio, the idea is that over time these platforms would be covered with trees and shrubs to create a "vertical urban forest".
"The equilibrium between the external and internal spaces gives life to a sort of self-sufficient garden-city," it said.
"A system that produces, optimises and recycles energy, a perfect microclimate that filters the air, absorbs carbon dioxide, produces humidity, reuses rainwater to irrigate the greenery, in addition to providing protection from the sun’s rays and the noise of the city."
Within the glass tower, the living spaces would be arranged vertically, with public and cultural activities on the lower levels and the soilless vegetable gardens and sports facilities above this.
Next would be the hospital "which is also immersed in greenery and well-equipped to face any health emergency".
Above this, there would be schools and a university and spaces for offices and co-working, which the studio argued would be an important part of the programme post-Covid.
Residences, meanwhile, are placed on the top floors to take advantage of the views.
Lissoni Casal Ribeiro designed Skylines for the international architecture competition Skyhive 2020 Skyscraper Challenge, and received an honorable mention.
Lissoni founded his interdisciplinary practice Lissoni Associati in 1986. In recent years, he has become better known for his product design and interiors, working with a host of leading brands like Cappellini, Flos, Kartell and B&B Italia.
His other architecture projects include a proposal for a submerged circular aquarium, which won a speculative competition for a site on New York's East River, and a curved residential building that will be built in Vancouver's new Oakridge community.
Project credits:
Design team: Piero Lissoni and Joao Silva with Fulvio Capsoni
The post Piero Lissoni designs conceptual New York skyscraper to be "self-sufficient garden-city" appeared first on Dezeen.
0 notes
Text
Journal - Is This What Post-Pandemic Skyscrapers Should Look Like?
Architects: Showcase your next project through Architizer and sign up for our inspirational newsletter.
Italian architect Piero Lissoni and his studio Lissoni Casal Ribeiro have designed a conceptual skyscraper in New York that would serve as a self-contained community and vertical urban farm. Winning honorable mention in the Skyhive 2020 Skyscraper Challenge, the project, entitled “Skylines”, imagines the possibilities of sustainable urban living for the future.
The idea for the concept is in response to the global coronavirus pandemic, which has highlighted many of the frailties within the built environment. As stated by Lissoni Casal Ribeiro, “The year 2020 and the arrival of a global pandemic have indeed highlighted our weaknesses and shortcomings at a structural level, causing us to devise new ways of thinking about the city and the infrastructures.”
Inspired by nature, “Skylines” proposes a self-sufficient and multi-use ecosystem that provides its own energy and resources, along with housing, schools, sports facilities and a hospital. It would use geothermal energy and photovoltaic panels for power and use a rainwater recovery system and water use management for water. The concept also includes extensive gardens and cultivated platforms for everyday needs. According to the studio, these platforms would be covered with trees and shrubs over time, creating a true “vertical urban forest”.
Lissoni Casal Ribeiro imagines “Skylines” to sit on an 80-by-130-meter plot in New York City. A main central core would host the primary functions and would be surrounded by large hanging gardens, supported by an external curtain of steel cables. These cables serve as both the structure and the façade.
The functions of the tower would be distributed vertically, with public and cultural activities on the lower levels and the greenery and sports facilities above this. The hospital will also be immersed in greenery and “well-equipped to face any health emergency”. Above this, Lissoni Casal Ribeiro envisions schools, a university and spaces for offices and co-working. Finally, residences will be placed on the top floors to take advantage of the views.
With “Skylines”, Lissoni Casal Ribeiro has imagined a new type of architecture that is well-equipped to sustain itself and its inhabitants regardless of any type of external occurrence. And, the studio isn’t alone. Barcelona-based studio Guallart Architects has presented its winning entry for the design of a self-sufficient, post-COVID city in China’s Xiong’an New City.
Titled “The Self-Sufficient City”, the project combines architectural languages from Europe and China to create an urban environment where people can live, work, while producing resources for the surrounding area.
Given the tremendous impact that the COVID-19 pandemic has had, new approaches within the AEC industry must be made to mitigate the effects of future lockdowns and pandemics. Making resources readily available for people minimizes risk, while creating healthy and sustainable environments within ever-expanding urban areas.
“Skylines” and “The Self-Sufficient City” seem like steps in the right direction to seeing this possibility become a reality.
Architects: Showcase your next project through Architizer and sign up for our inspirational newsletter.
All images via Lissoni Casal Ribeiro and Guallart Architects
The post Is This What Post-Pandemic Skyscrapers Should Look Like? appeared first on Journal.
from Journal https://architizer.com/blog/inspiration/stories/post-pandemic-skyscraper-design/
Originally published on ARCHITIZER
RSS Feed: https://architizer.com/blog
#Journal#architect#architecture#architects#architectural#design#designer#designers#building#buildings
0 notes